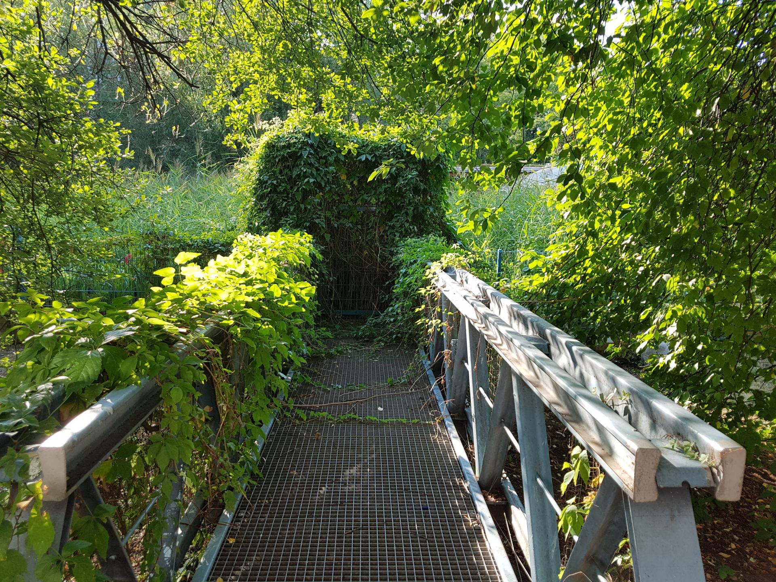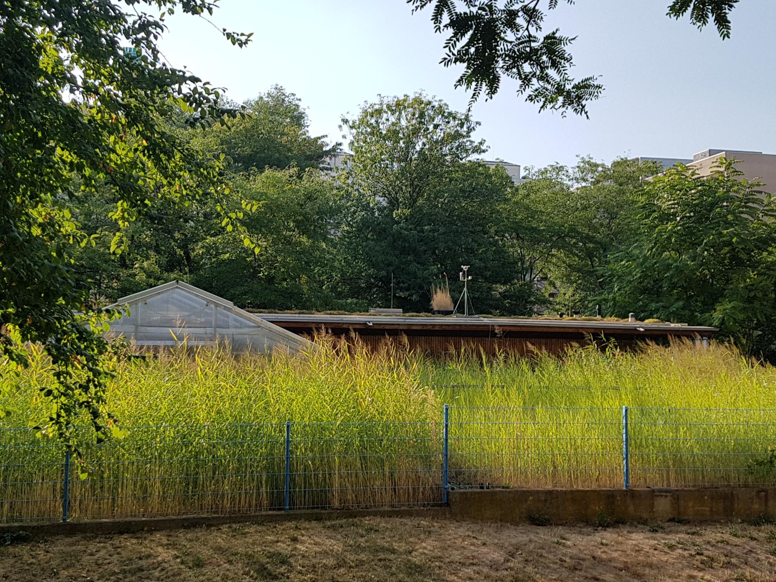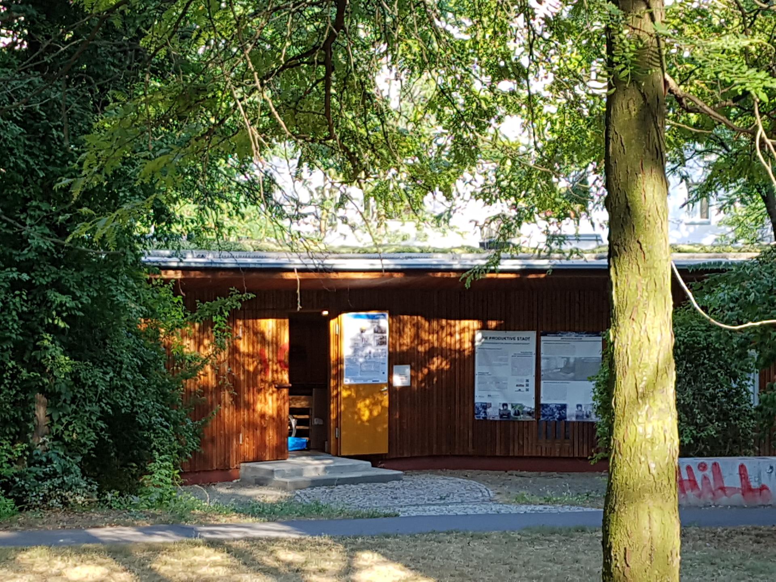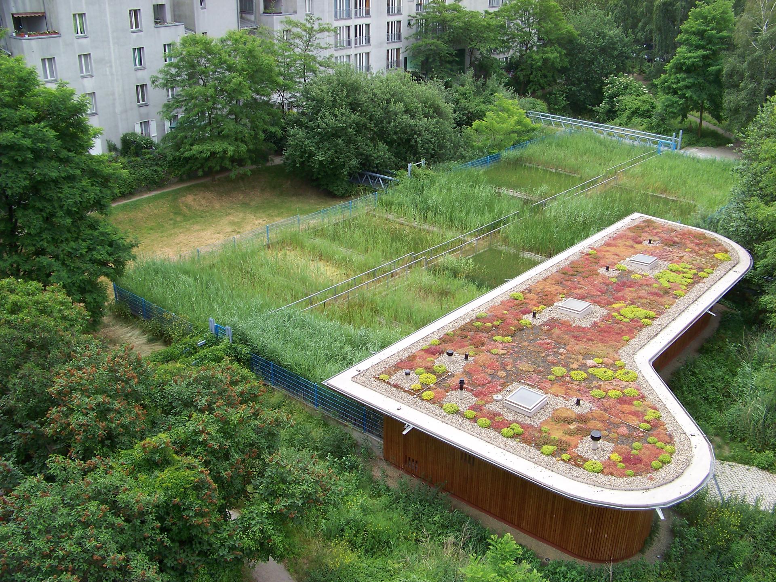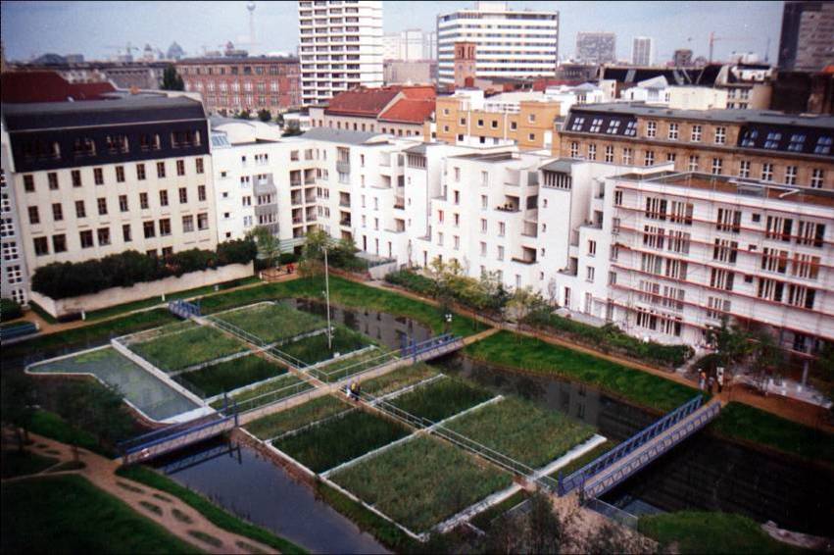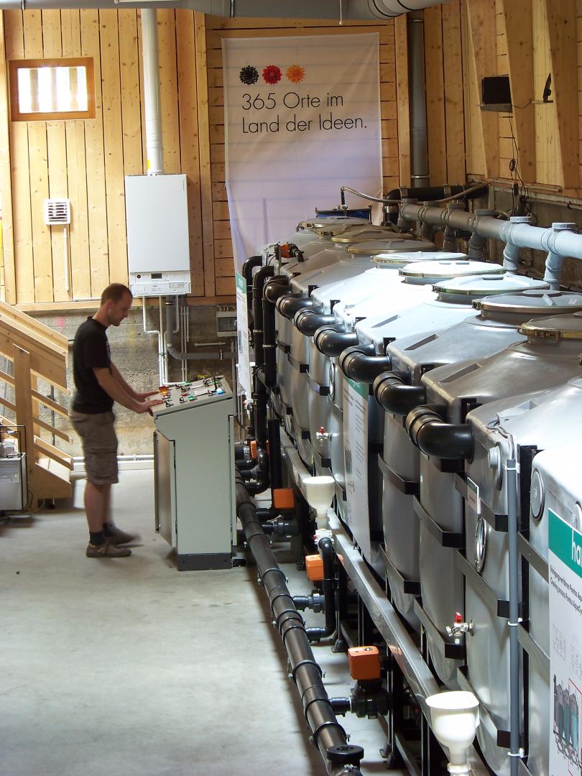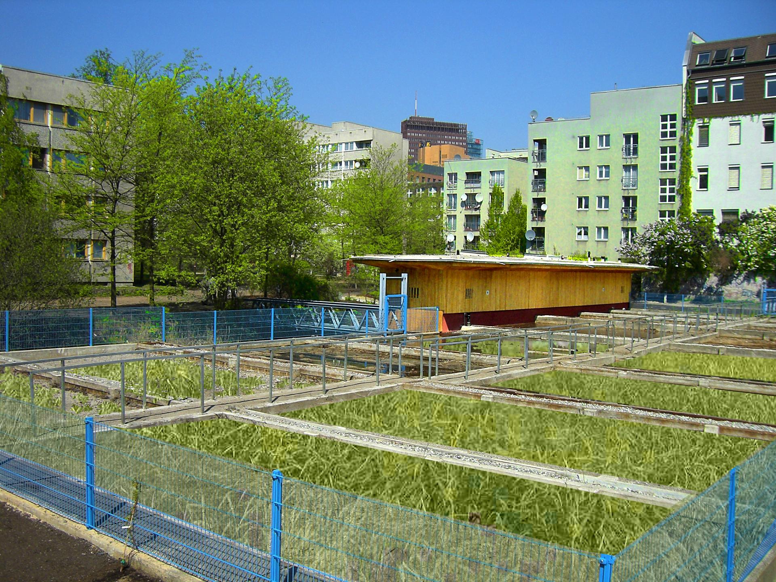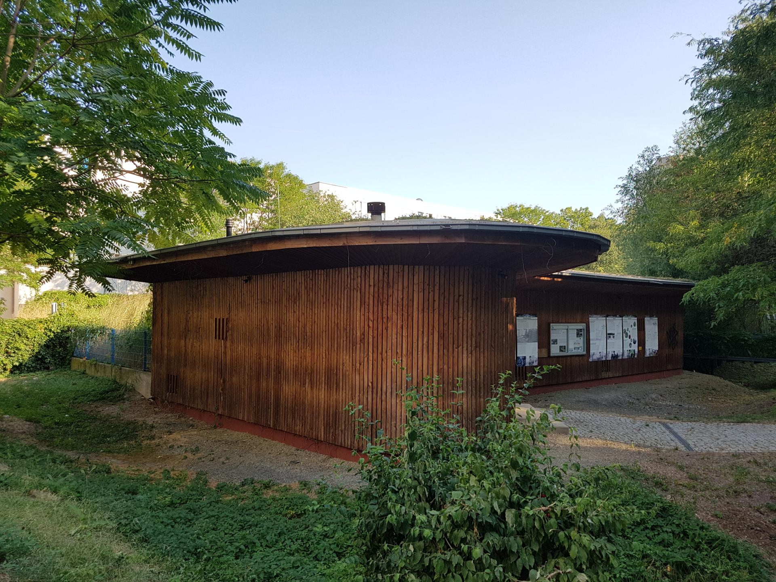Block 6 - An urban ecology model project
Basic information
Project Title
Block 6 - An urban ecology model project
Full project title
Block 6 - A visionary approach to ecological planning in relation of how to handle water in the city
Category
Shaping a circular industrial ecosystem and supporting life-cycle thinking
Project Description
The "Integrated Water Concept" Block 6 was originally an IBA 87 model project in the research field of urban ecology and environmentally friendly construction. In 1993, the facility was shut down due to technical problems and the site fell into disrepair.
In 2006, a decision had to be made, whether the project should be converted back into a parking lot or be reinterpreted and revitalized. Thanks to the commitment of various stakeholders this important urban ecology project has been revived.
In 2006, a decision had to be made, whether the project should be converted back into a parking lot or be reinterpreted and revitalized. Thanks to the commitment of various stakeholders this important urban ecology project has been revived.
Geographical Scope
Local
Project Region
Berlin, Germany
Urban or rural issues
Mainly urban
Physical or other transformations
It refers to other types of transformations (soft investment)
EU Programme or fund
No
Description of the project
Summary
Once, the site was the location of the old Philharmonie in the center of the city. After ending the war, the area was an urban no-man's land next to the Berlin Wall. It was only integrated into urban planning as part of the International Building Exhibition (IBA) in 1987. A total of 106 social housing apartments were built around a spacious inner courtyard. The ecological concept was geared towards the field of water. Focusing the careful, economical use of water, the decentralized treatment of water and its reuse the project was including water-saving sanitary technology, cold water meters (apartment), greywater and wastewater treatment in a constructed wetland for the use of process water, decentralized rainwater management (pond system, green roofs, infiltration), heat recovery from greywater, integration and information for residents, separate collection of waste and recyclables, composting.
Instead of converting the project into a parking lot, it was decided to redesign it based on a holistic overall concept including Cradle to Cradle and building biology. It was possible to secure parts of the existing building as a "technical monument", to renovate the green area and to enable modern business management in a business building in ecological timber construction under economic conditions.
The new Objectives f the project are using parts of the old facility, ecological diversity, revitalization of open and overgrown water areas, a new innovative water concept for the use of process water and rainwater management, an implementation of an operator model, minimization of operating costs for the tenants, creating a quality of stay for residents and visitors by creating a connecting path accessible from the surrounding area.
The company building is also used for environmental education and as an exhibition space.
Instead of converting the project into a parking lot, it was decided to redesign it based on a holistic overall concept including Cradle to Cradle and building biology. It was possible to secure parts of the existing building as a "technical monument", to renovate the green area and to enable modern business management in a business building in ecological timber construction under economic conditions.
The new Objectives f the project are using parts of the old facility, ecological diversity, revitalization of open and overgrown water areas, a new innovative water concept for the use of process water and rainwater management, an implementation of an operator model, minimization of operating costs for the tenants, creating a quality of stay for residents and visitors by creating a connecting path accessible from the surrounding area.
The company building is also used for environmental education and as an exhibition space.
Key objectives for sustainability
Cities take up such large and ecologically valuable areas of the landscape that they cause lasting damage to the environment in a regional and global context. They must therefore take over functions of the landscape in the biosphere and due to the climate, and enable natural bioactive cycles. The integrated overall ecological concept of Block 6 in Berlin can be seen as a role model in this context. It enables people in the city to become aware of the interrelationships of life.
The planning concept is based on the Cradle to Cradle concept and principles of building biology. It promotes the circular economy both in terms of the use of water and the planning and construction of buildings and open spaces. The aim of these principles is to leave a huge positive footprint in order to achieve maximum benefit for the biosphere.
To list a few positive effects the project has caused, highly contaminated gray water coming from the apartments leaves the company building in drinking water quality, 100% decoupling of precipitation discharge, the microclimate has improved through evaporation of rainwater by reed plants, the Groundwater recharge through rainwater infiltration, drinking water can be saved through gray water recycling (56 million liters since commissioning), the collaboration of industry and university, the reduce of operating costs, creating a real laboratory for technology follow-up projects and an environmental education site, bachelor's, master's and doctoral theses were caused and the species diversity could be increased since commissioning. In addition the concrete basin formerly used for graywater treatment was to be demolished. After examining the area and load-bearing capacity, we used it as the foundation for an operations building in ecological timber construction (upcycling instead of waste). Also it´s been used exclusively environmentally friendly building materials like natural wood, cellulose for insulation.
The planning concept is based on the Cradle to Cradle concept and principles of building biology. It promotes the circular economy both in terms of the use of water and the planning and construction of buildings and open spaces. The aim of these principles is to leave a huge positive footprint in order to achieve maximum benefit for the biosphere.
To list a few positive effects the project has caused, highly contaminated gray water coming from the apartments leaves the company building in drinking water quality, 100% decoupling of precipitation discharge, the microclimate has improved through evaporation of rainwater by reed plants, the Groundwater recharge through rainwater infiltration, drinking water can be saved through gray water recycling (56 million liters since commissioning), the collaboration of industry and university, the reduce of operating costs, creating a real laboratory for technology follow-up projects and an environmental education site, bachelor's, master's and doctoral theses were caused and the species diversity could be increased since commissioning. In addition the concrete basin formerly used for graywater treatment was to be demolished. After examining the area and load-bearing capacity, we used it as the foundation for an operations building in ecological timber construction (upcycling instead of waste). Also it´s been used exclusively environmentally friendly building materials like natural wood, cellulose for insulation.
Key objectives for aesthetics and quality
We translate aesthetics as the shaping and creation of atmospheres in which people feel comfortable and can develop with the inclusion of flora and fauna. In addition to the theme of water, an appealing design in the courtyard area of the social housing complex was important. The courtyard is open to the public and is often used for walks. The complex thus also becomes a meeting place.
It is a very green area with many native plants, shrubs and trees, providing a diverse habitat for animals and plants. Insects, dragonflies, bees and birds feel at home in the middle of the city. Looking out of the houses into the garden courtyard, you can see a variety of greenery and water that seeps away freely or is used to grow reeds in the rainwater basins, which purify the air and water and bind pollutants and fine dust.
Green promotes people's well-being and health. The WHO says that a 10 percent increase in biodiversity in the environment improves people's quality of life and health in a similar way to a 10 percent increase in salary.
The architecture takes a back seat and develops logically from the circumstances and the basic principles applied: The piano grand piano-shaped pool is retained and used as a foundation. This defined the external organic form. It is continued vertically and merges into a widely overhanging roof. The overhang of the timber construction serves to protect the wood (instead of chemical wood preservatives and paints) and offers visitors protection from wind and weather. The larch wood weathers and greys naturally.
An extensive green roof was created on the roof. The planned solar system was not implemented for cost reasons.
What you see pleases the eye of the beholder.
The site is also reminiscent of the former philharmonic hall, which stood here until the war and was held in high esteem by the local population.
It is a very green area with many native plants, shrubs and trees, providing a diverse habitat for animals and plants. Insects, dragonflies, bees and birds feel at home in the middle of the city. Looking out of the houses into the garden courtyard, you can see a variety of greenery and water that seeps away freely or is used to grow reeds in the rainwater basins, which purify the air and water and bind pollutants and fine dust.
Green promotes people's well-being and health. The WHO says that a 10 percent increase in biodiversity in the environment improves people's quality of life and health in a similar way to a 10 percent increase in salary.
The architecture takes a back seat and develops logically from the circumstances and the basic principles applied: The piano grand piano-shaped pool is retained and used as a foundation. This defined the external organic form. It is continued vertically and merges into a widely overhanging roof. The overhang of the timber construction serves to protect the wood (instead of chemical wood preservatives and paints) and offers visitors protection from wind and weather. The larch wood weathers and greys naturally.
An extensive green roof was created on the roof. The planned solar system was not implemented for cost reasons.
What you see pleases the eye of the beholder.
The site is also reminiscent of the former philharmonic hall, which stood here until the war and was held in high esteem by the local population.
Key objectives for inclusion
The design concept aims to achieve accessibility, usability and experienceability for as many people as possible. The original site was located in the immediate vicinity of the Berlin Wall, close to the "Iron Curtain" and felt like it was at the end of the world. At the time, this was not an attractive neighborhood to live in. That is why it was to be upgraded and promoted, among other things with social housing funds and a number of ecological model projects. This is why you can still find the "Berlin social mix" of different population groups and countries in the center of the city.
The residents were actively involved in the development of the project with the water concept at the time and were able to contribute their wishes and needs.
The site is open to the public. The company and environmental education building is often booked for guided tours and lectures on the subject of water use in the city, both by locals and people from abroad.
Part of the block is also a large, inhospitable student residence built in the 1970s in reinforced concrete. The students come from all over the world and enjoy the sight of nature in the city. They can meet there and learn something about what a positive future for our cities could look like.
Due to the ongoing research activities in the company building, scientists, students and doctoral candidates from all over the world have been researching these topics for many years. Their work serves the good of sustainable urban development that proactively integrates urban ecology topics, primarily on the subject of water use in the city.
In this way, knowledge, experience and expertise is passed on without borders so that many more of these healthy cells can grow and multiply in increasingly dense cities and municipalities.
The role model function that has led to subsequent projects is remarkable.
The residents were actively involved in the development of the project with the water concept at the time and were able to contribute their wishes and needs.
The site is open to the public. The company and environmental education building is often booked for guided tours and lectures on the subject of water use in the city, both by locals and people from abroad.
Part of the block is also a large, inhospitable student residence built in the 1970s in reinforced concrete. The students come from all over the world and enjoy the sight of nature in the city. They can meet there and learn something about what a positive future for our cities could look like.
Due to the ongoing research activities in the company building, scientists, students and doctoral candidates from all over the world have been researching these topics for many years. Their work serves the good of sustainable urban development that proactively integrates urban ecology topics, primarily on the subject of water use in the city.
In this way, knowledge, experience and expertise is passed on without borders so that many more of these healthy cells can grow and multiply in increasingly dense cities and municipalities.
The role model function that has led to subsequent projects is remarkable.
Results in relation to category
Sustainability in the ecological sense, e.g. creating a large positive ecological footprint, reducing the environmental impact of human activities, promoting and implementing the circular economy, designing according to basic ecological principles, implementing nature-based, building-biological solutions, increasing biodiversity, promoting economic activities that include opportunities for conservation, life-cycle thinking and regeneration, and improving, supporting, making life more beautiful, safer and more liveable for people and flora and fauna
Inclusion in its various dimensions, ranging from accessibility and affordability for all to inclusive governance systems, the principle of "design for all". Appreciating diversity ("celebrating diversity"), promoting intergenerational exchange, combating spatial segregation and isolation, supporting vulnerable groups (social housing) and improving opportunities for social interaction between all by creating public space for encounters regardless of social status
Aesthetics and quality of experience for people through human design and emotional/cultural benefits, e.g. by connecting with the qualities of a place, fostering a sense of belonging through meaningful experiences or integrating new lasting cultural and social values. Many different people from all over the world come together here to exchange knowledge, experience and work in order to shape a positive future together. Others enjoy the green oasis in the middle of the city or enjoy the beautiful view of the green garden courtyard in the student bunker. Environmental education and events on water as a foodstuff raise knowledge and awareness.
Participatory process: Involving the communities affected by the project in the co-design, decision-making and implementation phases, strengthening local communities. Creating a piece of home where people can put down roots.
Multi-level participation: effective exchange
Inclusion in its various dimensions, ranging from accessibility and affordability for all to inclusive governance systems, the principle of "design for all". Appreciating diversity ("celebrating diversity"), promoting intergenerational exchange, combating spatial segregation and isolation, supporting vulnerable groups (social housing) and improving opportunities for social interaction between all by creating public space for encounters regardless of social status
Aesthetics and quality of experience for people through human design and emotional/cultural benefits, e.g. by connecting with the qualities of a place, fostering a sense of belonging through meaningful experiences or integrating new lasting cultural and social values. Many different people from all over the world come together here to exchange knowledge, experience and work in order to shape a positive future together. Others enjoy the green oasis in the middle of the city or enjoy the beautiful view of the green garden courtyard in the student bunker. Environmental education and events on water as a foodstuff raise knowledge and awareness.
Participatory process: Involving the communities affected by the project in the co-design, decision-making and implementation phases, strengthening local communities. Creating a piece of home where people can put down roots.
Multi-level participation: effective exchange
How Citizens benefit
Various stakeholders were involved: The Berlin Senate, which made the project possible in terms of urban planning and supported it with social housing subsidies, the federal government through the provision of research funds and the owner. Decisive sources of ideas, creators of meaning and drivers of such pioneering and model projects were the masterminds, engineers and craftsmen who made the project possible with commitment and passion. Without them, who are able to think, imagine and operate such projects in the long term, they would not be possible.
The tenants of the facility were involved in the planning and development. The user concept included a user program and accompanying psychological research. The latter examined the interactions between the ecological concepts and user behavior. It was explored what measures should be introduced to create favorable conditions for the success of the project and what effects the project has on neighborhood relations. The user program provided and promoted information and motivation for the integrated approach of the overall project. The most important result was the positive reaction of the residents to the integrated water concept. The greatest benefits for the residents of the green space are the greenery in front of the building, the lower operating costs and the positive microclimatic effects.
The international scientists and students working there have the opportunity to conduct research on the use and management of water and gain valuable insights that are reflected in bachelor's, master's and doctoral theses.
An important impact is the good example that acts as a positive incubator, which is why such ideas and concepts can multiply and develop further, both locally and elsewhere.
The tenants of the facility were involved in the planning and development. The user concept included a user program and accompanying psychological research. The latter examined the interactions between the ecological concepts and user behavior. It was explored what measures should be introduced to create favorable conditions for the success of the project and what effects the project has on neighborhood relations. The user program provided and promoted information and motivation for the integrated approach of the overall project. The most important result was the positive reaction of the residents to the integrated water concept. The greatest benefits for the residents of the green space are the greenery in front of the building, the lower operating costs and the positive microclimatic effects.
The international scientists and students working there have the opportunity to conduct research on the use and management of water and gain valuable insights that are reflected in bachelor's, master's and doctoral theses.
An important impact is the good example that acts as a positive incubator, which is why such ideas and concepts can multiply and develop further, both locally and elsewhere.
Physical or other transformations
It refers to other types of transformations (soft investment)
Innovative character
Wastewater treatment in industrial water use, decentralized rainwater management, pond system, green roofs, infiltration, heat recovery from greywater, integration and information for residents, separate collection of waste and recyclables, composting. Water-saving facilities in the households (use of service water), rainwater pond as a boundary.
Optimization of the facility as a "technical monument" coupled with a new innovative water concept for the use of process water and rainwater management, implementation of an operator model, minimization of operating costs for diter, creation of a quality of stay for visitors by creating a connecting path. The company building is also used for environmental education (exhibition). Domestic wastewater is discharged into the existing wastewater sewer of Berliner Wasserbetriebe. Wastewater from bathtubs, showers, washbasins, kitchens and washing machines - grey water - is treated in the ecological operations building using the modern, environmentally friendly, purely biological-mechanical AquaCycle process from Pontos to produce hygienically safe process water, which is then used to flush toilets in the apartments and for irrigation purposes. This saves an estimated 3.5 million liters of drinking water per year.
Rainwater management: The rainwater that accumulates on the site is now fed into the original constructed wetland to evaporate or seep away. The evaporation of the rainwater helps to improve the microclimate in the nearby residential area. A further effect is the relief of the combined sewer system (environmental relief), the reduction of operating costs and the creation of a valuable area for "urban nature".
Optimization of the facility as a "technical monument" coupled with a new innovative water concept for the use of process water and rainwater management, implementation of an operator model, minimization of operating costs for diter, creation of a quality of stay for visitors by creating a connecting path. The company building is also used for environmental education (exhibition). Domestic wastewater is discharged into the existing wastewater sewer of Berliner Wasserbetriebe. Wastewater from bathtubs, showers, washbasins, kitchens and washing machines - grey water - is treated in the ecological operations building using the modern, environmentally friendly, purely biological-mechanical AquaCycle process from Pontos to produce hygienically safe process water, which is then used to flush toilets in the apartments and for irrigation purposes. This saves an estimated 3.5 million liters of drinking water per year.
Rainwater management: The rainwater that accumulates on the site is now fed into the original constructed wetland to evaporate or seep away. The evaporation of the rainwater helps to improve the microclimate in the nearby residential area. A further effect is the relief of the combined sewer system (environmental relief), the reduction of operating costs and the creation of a valuable area for "urban nature".
Disciplines/knowledge reflected
First of all, a project sponsor is needed to finance and commission such a project, in other words: a developer in coordination with the Senate Department for Urban Development
The requirements for the project were an architectural and landscape planning design and the involvement of the following specialist disciplines (each of which should have an ecological orientation and experience if possible) with the project planning:
Project development (phase zero), sustainable process designer, architect, landscape planner, structural engineer, building services engineer, soil surveyor. The engineering office was important for the water issues.
The Black Forest SME, that had developed the gray water technology. The neighbor who gave his consent as a condition of approval. The approval authority (building application). The companies carrying out the work. The operator of the facility.
You can only plan and implement what you can think. Both phases of this project show that we have known for over 50 years and longer what needs to be done in terms of urban ecology. However, this knowledge is still not being put into practice, or at least not enough.
In this project, it was fortunate that the key players have the intrinsic motivation to do the right thing. They all have an ecological orientation with the theoretical knowledge and practical experience to be able and willing to implement these things. They are neither deterred by resistance or by the fact that no money can be earned with such projects, but that you often have to bring it yourself, i.e. subsidize it, to make it possible.
The requirements for the project were an architectural and landscape planning design and the involvement of the following specialist disciplines (each of which should have an ecological orientation and experience if possible) with the project planning:
Project development (phase zero), sustainable process designer, architect, landscape planner, structural engineer, building services engineer, soil surveyor. The engineering office was important for the water issues.
The Black Forest SME, that had developed the gray water technology. The neighbor who gave his consent as a condition of approval. The approval authority (building application). The companies carrying out the work. The operator of the facility.
You can only plan and implement what you can think. Both phases of this project show that we have known for over 50 years and longer what needs to be done in terms of urban ecology. However, this knowledge is still not being put into practice, or at least not enough.
In this project, it was fortunate that the key players have the intrinsic motivation to do the right thing. They all have an ecological orientation with the theoretical knowledge and practical experience to be able and willing to implement these things. They are neither deterred by resistance or by the fact that no money can be earned with such projects, but that you often have to bring it yourself, i.e. subsidize it, to make it possible.
Methodology used
The condition for the realization of such concepts and projects are developed people and personalities with a mental attitude that wants to promote, support, improve and preserve life. We can only protect what we value. Those involved in this project appreciate the wonder of diverse life and respect it. Day after day. They focus on being rather than having. That makes all the difference.
Projects of this kind need people who think and act with the common good in mind and who care about their fellow human beings and the world around them. People who live and work with a sense of purpose. Who have a great capacity for imagination. People with the ability to think holistically, mindfulness, knowledge, spiritual breadth and maturity, professional competence and great experience.
People can only be imagined in community: an outstanding team and a culture of trusting cooperation based on respect and appreciation are required. Flat hierarchies, working at eye level.
These projects are easy to implement worldwide. You just have to want them and promote them, i.e. the people who are credible, who know and can do it.
If these pioneers are allowed to do so, the rest is easy.
In this case, these are ecologically sustainable, qualified and experienced architects and engineers, medium-sized companies, craftsmen, a good client, good neighbors and an open and supportive administration.
The methods of approach and the diverse research approaches are extensive and can easily be found elsewhere. This also applies to topics such as cradle to cradle, building biology, ecologically sustainable planning and construction, etc.
Projects of this kind need people who think and act with the common good in mind and who care about their fellow human beings and the world around them. People who live and work with a sense of purpose. Who have a great capacity for imagination. People with the ability to think holistically, mindfulness, knowledge, spiritual breadth and maturity, professional competence and great experience.
People can only be imagined in community: an outstanding team and a culture of trusting cooperation based on respect and appreciation are required. Flat hierarchies, working at eye level.
These projects are easy to implement worldwide. You just have to want them and promote them, i.e. the people who are credible, who know and can do it.
If these pioneers are allowed to do so, the rest is easy.
In this case, these are ecologically sustainable, qualified and experienced architects and engineers, medium-sized companies, craftsmen, a good client, good neighbors and an open and supportive administration.
The methods of approach and the diverse research approaches are extensive and can easily be found elsewhere. This also applies to topics such as cradle to cradle, building biology, ecologically sustainable planning and construction, etc.
How stakeholders are engaged
It all started with a request from the owner in 2006 to develop an overall ecological concept for a small model project for IBA 9187. This project had been shut down 15 years earlier and was part of the negotiations with the Berlin Senate.
Without a good, plausible concept, a parking lot was inevitable. A dedicated water engineer had been campaigning for the revitalization for years. Together we developed a concept that was welcomed by everyone involved. This respected the old, disused facility, which was increasingly falling into disrepair. The concept laid the foundations for the creation of a holistic overall concept that synergistically took into account architecture, landscape architecture and the exemplary, sustainable use of water in the city. It was based on the C2C concept and the basic principles of building biology. The decisive factor was a sustainable process design that involved all stakeholders, the Senate, owners, water engineers and residents on an equal footing in the planning.
The project almost failed because one of the neighbors, who owned a small part of the site, had shortly before received notice of termination of a major contract from the owner of the facility and was not inclined to support him in this project. This would have made the project obsolete. It took a lot of credible persuasion and good arguments to convince him.
The innovative Aqua-Cycle product for grey water purification from a Black Forest SME was important, just as the craftsmen who realized the planning with high quality and reliability.
The financial support from the Berlin Senate, the approved federal research funds and the support of the owner were necessary for the realization.
The project shows how important it is for everyone involved to work together in a spirit of trust in order to successfully implement such a project.
Without a good, plausible concept, a parking lot was inevitable. A dedicated water engineer had been campaigning for the revitalization for years. Together we developed a concept that was welcomed by everyone involved. This respected the old, disused facility, which was increasingly falling into disrepair. The concept laid the foundations for the creation of a holistic overall concept that synergistically took into account architecture, landscape architecture and the exemplary, sustainable use of water in the city. It was based on the C2C concept and the basic principles of building biology. The decisive factor was a sustainable process design that involved all stakeholders, the Senate, owners, water engineers and residents on an equal footing in the planning.
The project almost failed because one of the neighbors, who owned a small part of the site, had shortly before received notice of termination of a major contract from the owner of the facility and was not inclined to support him in this project. This would have made the project obsolete. It took a lot of credible persuasion and good arguments to convince him.
The innovative Aqua-Cycle product for grey water purification from a Black Forest SME was important, just as the craftsmen who realized the planning with high quality and reliability.
The financial support from the Berlin Senate, the approved federal research funds and the support of the owner were necessary for the realization.
The project shows how important it is for everyone involved to work together in a spirit of trust in order to successfully implement such a project.
Global challenges
Urban ecology - creating inner-city quiet zones and oases
Bionics
Restoring water cycles
Creating bioactivity in the city by creating retention areas (sponge city)
Careful, economical use of water as a resource
Groundwater formation in the city
Climate-resilient urban redevelopment
Integral planning
Introducing and cultivating a culture of respectful, appreciative interaction with one another so that trusting cooperation is possible, which is the most important prerequisite for successful projects.
Return the state to its role model function.
Promoting the common good
Practicing social fairness
Celebrate diversity
Establish binding inclusion
Enabling encounters in public spaces
Climate-friendly planning and building
Energy-efficient building
Holistic planning and building
Binding CO2 (vegetation, timber construction, creating humus)
Improving the micro and macro climate
Increasing biodiversity
Creating meaning.
Allowing people to act as beneficial insects instead of pests
Creating beautiful architecture and urban development that puts people, their community, flora and fauna at the center to develop the human city.
Doing the right things right instead of doing the (wrong) things right.
Creating meaning.
Bionics
Restoring water cycles
Creating bioactivity in the city by creating retention areas (sponge city)
Careful, economical use of water as a resource
Groundwater formation in the city
Climate-resilient urban redevelopment
Integral planning
Introducing and cultivating a culture of respectful, appreciative interaction with one another so that trusting cooperation is possible, which is the most important prerequisite for successful projects.
Return the state to its role model function.
Promoting the common good
Practicing social fairness
Celebrate diversity
Establish binding inclusion
Enabling encounters in public spaces
Climate-friendly planning and building
Energy-efficient building
Holistic planning and building
Binding CO2 (vegetation, timber construction, creating humus)
Improving the micro and macro climate
Increasing biodiversity
Creating meaning.
Allowing people to act as beneficial insects instead of pests
Creating beautiful architecture and urban development that puts people, their community, flora and fauna at the center to develop the human city.
Doing the right things right instead of doing the (wrong) things right.
Creating meaning.
Learning transferred to other parties
-Urban ecology - creating inner-city quiet zones and oases
-Bionics
-Restoring water cycles
-Creating bioactivity in the city by creating retention areas (sponge city)
-Careful, economical use of water as a resource
-Groundwater formation in the city
-Climate-resilient urban redevelopment
-Integral planning
-Introducing and cultivating a culture of respectful, appreciative interaction with one another so that trusting cooperation is possible, which is the most important prerequisite for successful projects.
-Return the state to its role model function.
-Promoting the common good
-Practicing social fairness
-Celebrate diversity
-Establish binding inclusion
-Enabling encounters in public spaces
-Climate-friendly planning and building
-Energy-efficient building
-Holistic planning and building
-Binding CO2 (vegetation, timber construction, creating humus)
-Improving the micro and macro climate
-Increasing biodiversity
-Creating meaning.
-Allowing people to act as beneficial insects instead of pests
-Creating beautiful architecture and urban development that puts people, their community, flora and fauna at the center to develop the human city.
Doing the right things right instead of doing the (wrong) things right.
-Creating meaning.
-Bionics
-Restoring water cycles
-Creating bioactivity in the city by creating retention areas (sponge city)
-Careful, economical use of water as a resource
-Groundwater formation in the city
-Climate-resilient urban redevelopment
-Integral planning
-Introducing and cultivating a culture of respectful, appreciative interaction with one another so that trusting cooperation is possible, which is the most important prerequisite for successful projects.
-Return the state to its role model function.
-Promoting the common good
-Practicing social fairness
-Celebrate diversity
-Establish binding inclusion
-Enabling encounters in public spaces
-Climate-friendly planning and building
-Energy-efficient building
-Holistic planning and building
-Binding CO2 (vegetation, timber construction, creating humus)
-Improving the micro and macro climate
-Increasing biodiversity
-Creating meaning.
-Allowing people to act as beneficial insects instead of pests
-Creating beautiful architecture and urban development that puts people, their community, flora and fauna at the center to develop the human city.
Doing the right things right instead of doing the (wrong) things right.
-Creating meaning.
Keywords
Cradle to Cradle
Urban ecological restructuring of the city
Design of a circular industrial ecosystem and support for life cycle thinking
Designed for everybody
Aesthetics and quality of experience for people

