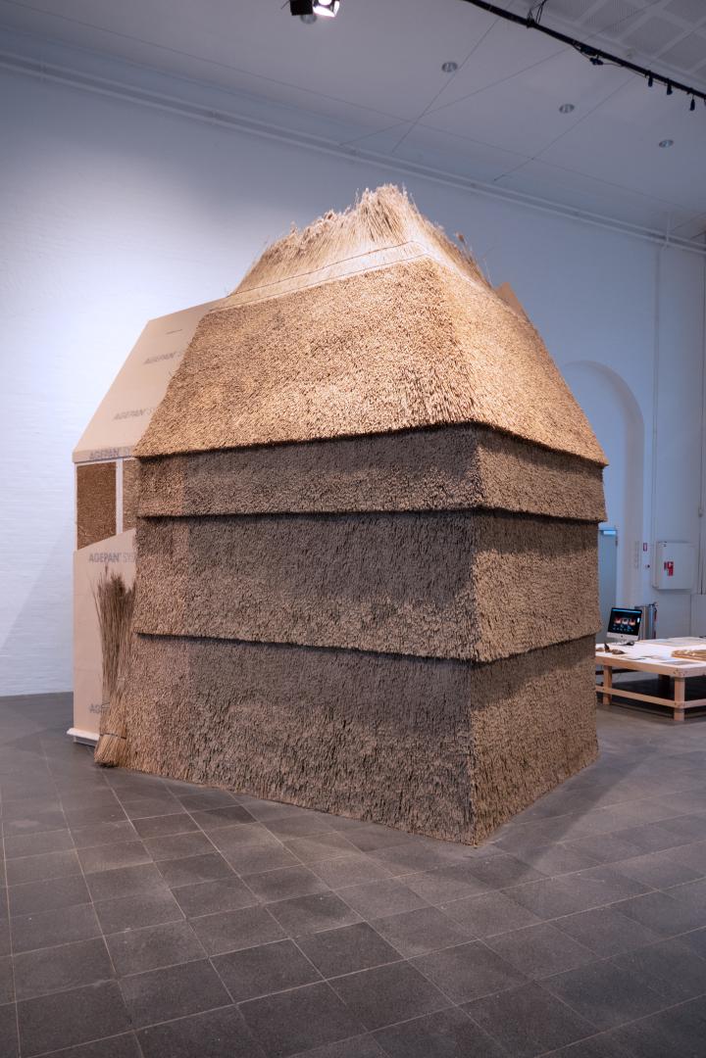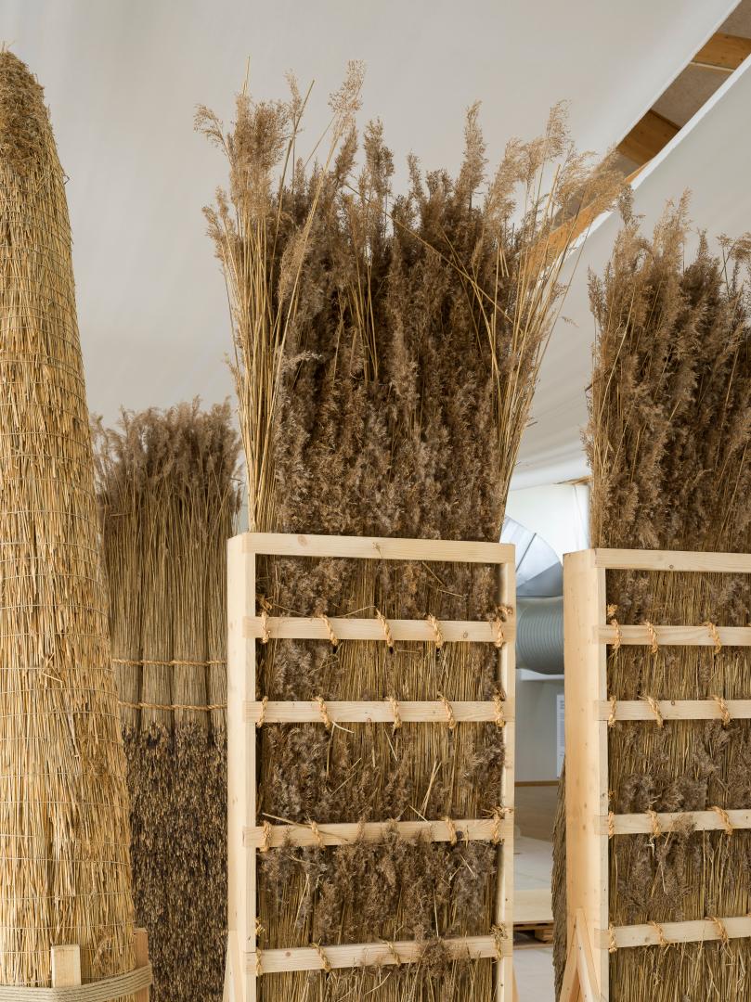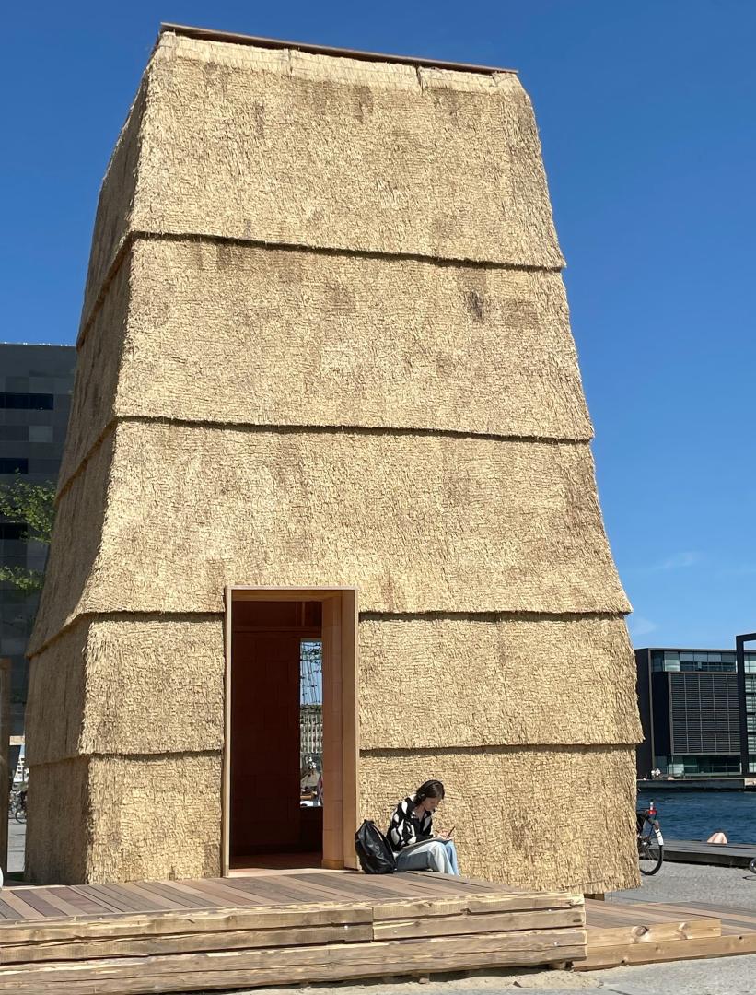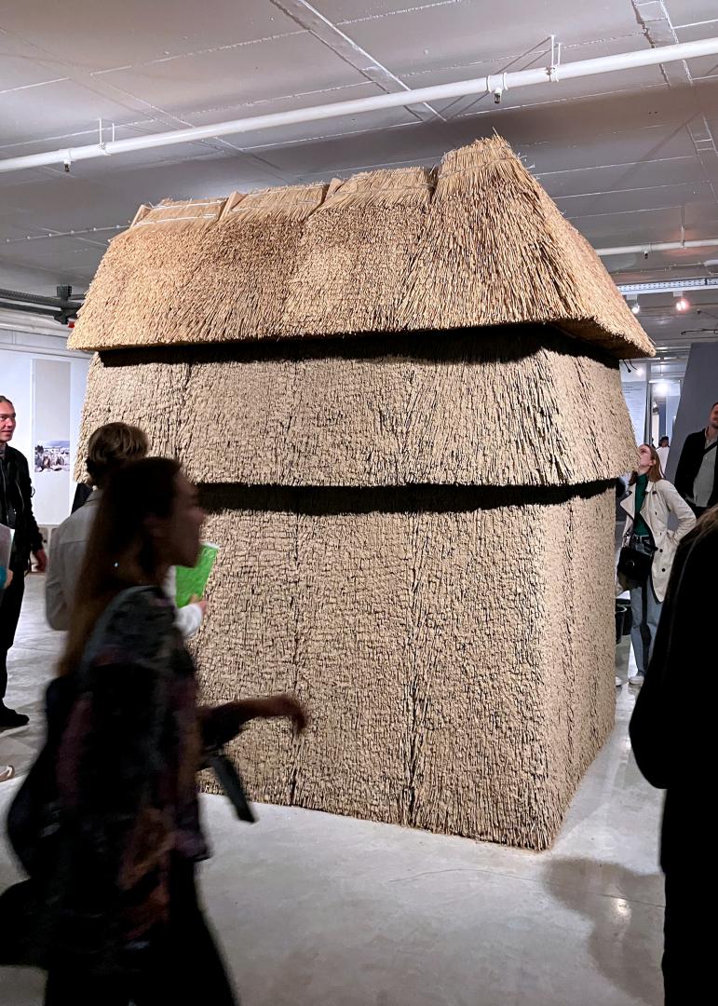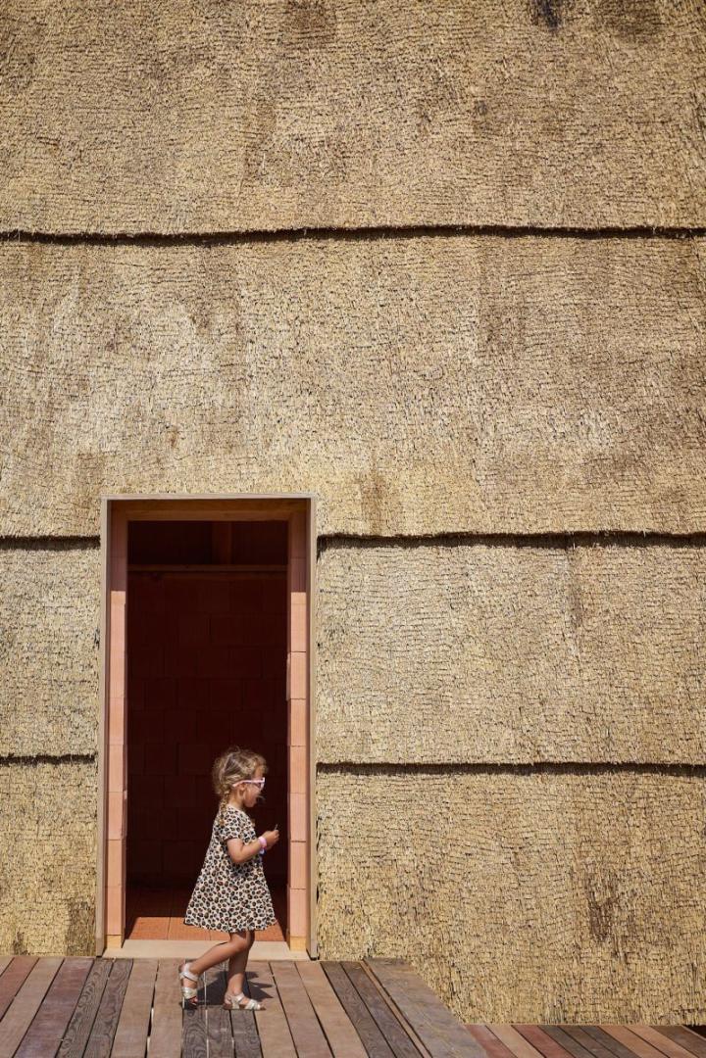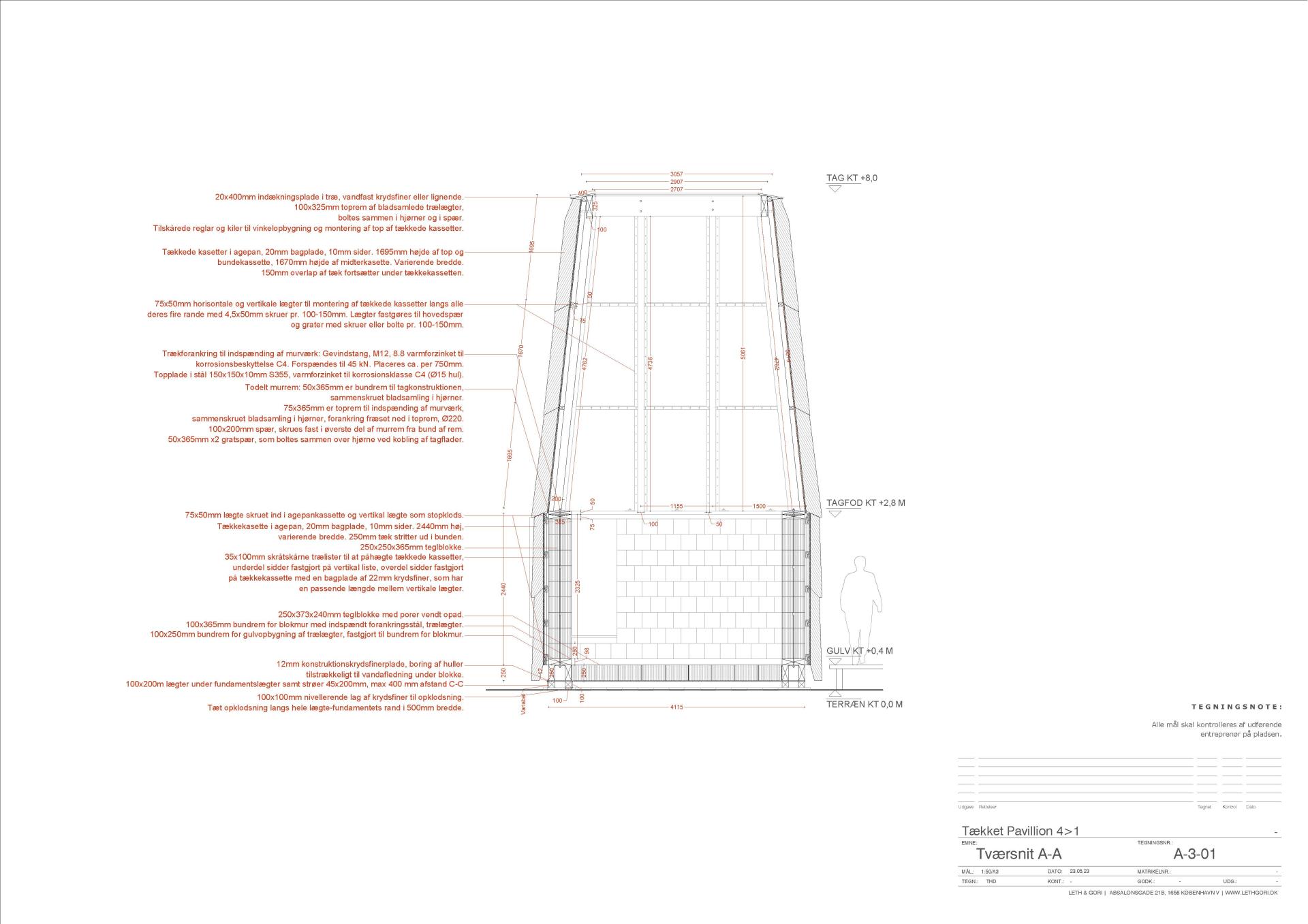Biogenic Architecture
Basic information
Project Title
Biogenic Architecture
Full project title
Biogenic Architecture - Materials, Architecture, Tectonics,
Category
Shaping a circular industrial ecosystem and supporting life-cycle thinking
Project Description
The aim is to pave the way for biogenic materials such as reed, wood and straw to be used in todays’ industrialized building industry. The objective has been twofold: to proof that biogenic construction can be fire-protected with clay and to test prefabrication and DfD of biogenic building components. The project strives to change the bias towards the application and performance of biogenic construction by researching into the technical and aesthetical potentials of biogenic architecture.
Geographical Scope
National
Project Region
Denmark
Urban or rural issues
It addresses urban-rural linkages
Physical or other transformations
It refers to a physical transformation of the built environment (hard investment)
EU Programme or fund
No
Description of the project
Summary
Biogenic materials hold great potenitals to reduce the CO2-emmision of construction. But the restrictions of fire protection can be a serious showstopper in developing new sustainable ways of construction. The project aims to push the fundamental understanding about the potentials of biogenic architecture and construction. It concerns three main questions: How can architecture be created so it fully contributes to the green transition of society? How can architectural design increase the use of biogenic materials in construction to help decreasing CO2 emissions? How can radical biogenic architecture be developed when integrating knowledge from traditional building culture/-craft with contemporary efficient building processes? It comprises historical analyzes and critical studies of radical construction techniques, up-front carbon emissions, innovative craftmanship, and fire protection - involving testing of full-scale prototypes and construction mock-ups. In terms of the manifest ’architecture for necessity’ the project aims to showcase how biogenic construction can scaled to an industrialized level and can push new sustainable strategies. Responsible and sustainable perspectives: Reed like all living organisms absorb and capture CO2 from the atmosphere while growing there are many environmental benefits when increasing the use/square meters of thatched constructions. A combination of clay and reed is interesting from a sustainability perspective, as both materials are “produced” locally. Cross-disciplinary collaboration and open dialogue: Since it is critical to fit into established workflows and production methods of the construction industry, a series of new thatching solutions using clay as fire protection have been developed in close collaboration with key partners within the field. Thus, the project is based on a practice-oriented research collaboration between architects, highly skilled craftsmen, and fire experts.
Key objectives for sustainability
The ambition of the project has been to explore and present radical ecological alternatives to present-day carbon intensive construction by offering significant CO2 reductions and environmentally safe solutions that are architecturally appealing. This intention also meets the Danish political objectives of 70% CO2 reduction in 2030 where the use of construction materials is intended to be part of the circulation of nature's ecosystems. The aim is to pave the way for biogenic materials such as reed, wood and straw to be increasingly used in industrialized construction where fire-safety is addressed. The objective has been twofold: to proof that biogenic construction can be fire-protected with clay and to test building components in reed for industrial construction (based on prefab + efficient assembly). So, the project strives to change the bias towards the application and performance of biogenic materials in construction by researching into the technical and aesthetical potentials of biogenic architecture. The project addresses three questions: How can biogenic architecture be built so it benefits the green transition of society? How can architectural design increase the use of biogenic materials in construction to help decreasing CO2 emissions? How can radical biogenic architecture combine traditional building cultures with present-day efficient building processes? The project comprises historical analyzes, innovative building techniques/craftmanship, calculations of up-front carbon emissions and design for fire-protection - involving testing of full-scale prototypes and building mock-ups. The results have proved clay as an efficient fire-protection of biogenic materials and that prefabricated thatches elements can be applied in present-day industrialized construction.
The project holds numerous results that have been disseminated internationally to the broader public, at scientific conferences, in journals, and has been awarded in research-/design competitions
The project holds numerous results that have been disseminated internationally to the broader public, at scientific conferences, in journals, and has been awarded in research-/design competitions
Key objectives for aesthetics and quality
By focusing on biogenic materials for construction such as wood, straw, reed, hemp, flax, seaweed etc. we point to a ‘pure form’ of ecological architecture – or rather a 'biogenic architecture'. Our project shows various examples of ‘biogenic architecture’ that are based on a humble and more cyclical understanding of nature's resources and that are created with great respect for our common natural environment, for the ecological balances of nature and with an eye for the planetary boundaries. In sum it offers a new aesthetic discourse
For the experimental constructions and buildings naturally, grown materials have been applied that can be exposed in constructions internally and externally and we strive to include local building traditions and building techniques that most people are familiar with. Biogenic materials are tactile and gives a warm sensory experience when touching. We believe that ‘biogenic architecture’ brings people closer to nature both at a meta-physical level as well as a through directly haptic experiences.
Our project strives to reduce the CO2 emission and negative environmental impact of construction through new building techniques that lead to new architectural design solutions and aesthetic experiences that refer to nature and the materials origin. But in this case restrictive fire-regulations can be a hindrance for developing new biogenic constructions with straw and reed. Biodegradable fire-protection made of clay have not yet been developed and tested for this purpose either in Denmark or internationally – so the project is therefore the first of its kind.
Thus, strategies for sustainable construction cannot only focus at creating buildings that are technically efficient regarding their emissions profile and operational energy. Attention must also be directed towards developing building technologies that accommodate material properties that provide haptic experiences and architectural delight.
For the experimental constructions and buildings naturally, grown materials have been applied that can be exposed in constructions internally and externally and we strive to include local building traditions and building techniques that most people are familiar with. Biogenic materials are tactile and gives a warm sensory experience when touching. We believe that ‘biogenic architecture’ brings people closer to nature both at a meta-physical level as well as a through directly haptic experiences.
Our project strives to reduce the CO2 emission and negative environmental impact of construction through new building techniques that lead to new architectural design solutions and aesthetic experiences that refer to nature and the materials origin. But in this case restrictive fire-regulations can be a hindrance for developing new biogenic constructions with straw and reed. Biodegradable fire-protection made of clay have not yet been developed and tested for this purpose either in Denmark or internationally – so the project is therefore the first of its kind.
Thus, strategies for sustainable construction cannot only focus at creating buildings that are technically efficient regarding their emissions profile and operational energy. Attention must also be directed towards developing building technologies that accommodate material properties that provide haptic experiences and architectural delight.
Key objectives for inclusion
The objective of the present project is to create a visionary basis for a biogenic architecture.
The physical aspects of global society are created by transforming materials. The earth's physical processes continuously create new raw materials and resources, but the natural formation of inorganic materials is a slow process that takes many years. So many years that we may run out of certain metals, grit, and sand in the near future. Biological materials are generated much faster and are considered as renewable resources. Biological materials absorb biogenic carbon from the atmosphere thus they are named biogenic materials. But since resource scarcity often depends on the demand for specific materials, renewable resources can also be exploited and come under pressure. So, biogenic materials must also be used with great care based on environmental considerations. The research aims to make biogenic materials more accessible by enlightening the users, developers, the building industry, and society in an urban and rural building context.
It aims to exemplify the building processes, the qualities of the materials and show biogenic materials as a locally produces and affordable solution and especially in terms of accommodating the demands of reducing the use of materials from 4 to 1 planet.
The physical aspects of global society are created by transforming materials. The earth's physical processes continuously create new raw materials and resources, but the natural formation of inorganic materials is a slow process that takes many years. So many years that we may run out of certain metals, grit, and sand in the near future. Biological materials are generated much faster and are considered as renewable resources. Biological materials absorb biogenic carbon from the atmosphere thus they are named biogenic materials. But since resource scarcity often depends on the demand for specific materials, renewable resources can also be exploited and come under pressure. So, biogenic materials must also be used with great care based on environmental considerations. The research aims to make biogenic materials more accessible by enlightening the users, developers, the building industry, and society in an urban and rural building context.
It aims to exemplify the building processes, the qualities of the materials and show biogenic materials as a locally produces and affordable solution and especially in terms of accommodating the demands of reducing the use of materials from 4 to 1 planet.
Results in relation to category
The project has gained great international interest across Universities, in the building industry and broader public.
Results:
-Historical research shows that clay has been used as a fire-retardant in thatched roofs (DK). Contemporary thatched buildings (DK) are typically fireproofed with glass fiber membrane while Dutch cases are mounted directly on a non-combustible material.
-Clay impregnation of reed provides a significant fire-retarding effect of thatched facades.
-Clay proves effective to reduce fire spreading in thatched facade constructions and on the surface.
-Increased fire-retarding effect is achieved by incorporating clay panes as a horizontal material change (fire stop) in thatched facades.
-International standards for fire-tests are meant for conventional industrial products and not in-situ production based on craft-based techniques, such as thatch with clay impregnation. It can be an obstacle to the development of green solutions based on these crafts and building techniques.
-Full-scale biogenic constructions with straw elements as load-bearing and thatched facades impregnated with clay, demonstrates a radically new building typology that meets the present requirements for a 70% reduction of buildings' CO2-emissions (DK)
-DfD with a combination of insulating clay blocks and thatched wall components can provide industrialized construction solutions that are reusable with low carbon emissions.
-Thatched solutions combined with straw-elements or clay blocks are providing a new architectural language that is aesthetically appealing connecting to nature. Dissemination
-7 scientific articles
-15 articles - professional magazines
-5 public exhibitions (hereof 2 international SE/PT)
Awards/Prizes
-Terra, Trienal de Lisboa, Research University Award, 2022
-The Courage Award, The Danish Arts Foundation (Dristighedsprisen), 2022
-Architectural Review Future Projects Award – Sustainable Research & Design Award 2023
-WAFX /Future Projects – Exp
Results:
-Historical research shows that clay has been used as a fire-retardant in thatched roofs (DK). Contemporary thatched buildings (DK) are typically fireproofed with glass fiber membrane while Dutch cases are mounted directly on a non-combustible material.
-Clay impregnation of reed provides a significant fire-retarding effect of thatched facades.
-Clay proves effective to reduce fire spreading in thatched facade constructions and on the surface.
-Increased fire-retarding effect is achieved by incorporating clay panes as a horizontal material change (fire stop) in thatched facades.
-International standards for fire-tests are meant for conventional industrial products and not in-situ production based on craft-based techniques, such as thatch with clay impregnation. It can be an obstacle to the development of green solutions based on these crafts and building techniques.
-Full-scale biogenic constructions with straw elements as load-bearing and thatched facades impregnated with clay, demonstrates a radically new building typology that meets the present requirements for a 70% reduction of buildings' CO2-emissions (DK)
-DfD with a combination of insulating clay blocks and thatched wall components can provide industrialized construction solutions that are reusable with low carbon emissions.
-Thatched solutions combined with straw-elements or clay blocks are providing a new architectural language that is aesthetically appealing connecting to nature. Dissemination
-7 scientific articles
-15 articles - professional magazines
-5 public exhibitions (hereof 2 international SE/PT)
Awards/Prizes
-Terra, Trienal de Lisboa, Research University Award, 2022
-The Courage Award, The Danish Arts Foundation (Dristighedsprisen), 2022
-Architectural Review Future Projects Award – Sustainable Research & Design Award 2023
-WAFX /Future Projects – Exp
How Citizens benefit
Through numbers of exhibitions, talks, publications and lectures the research has been passed on. A number of the various exhibitions has been a part of the civil society to experience in public places.
Physical or other transformations
It refers to a physical transformation of the built environment (hard investment)
Innovative character
Historically, thatched roofs have been one of the primary building techniques used in Denmark deeply ingrained in local building traditions. The project thesis is that an increase of thatched surfaces will not only strengthen our understanding of a cultural heritage, but maybe bring craft-based building traditions into the modern world, where not only roofs are thatched, but also facades and other vertical surfaces in our cities.
The Danish Wadden Sea Center by Dorte Mandrup Architects made headlines in 2017, also outside architectural circles. The large building was characterized by roofs and walls covered with reed continuing into one solid material figure, creating openings for windows and doors that looked as if they were cut out of a large body of compressed reed. The Wadden Sea Center changed the overall perception of how to use reed and thatching in new ways. Biogenic building materials such as reed holds great potentials when aiming to reduce the environmental impact of building constructions. However, use of the material has decreased over the last centuries due to e.g. the rising costs of craft-based construction and the fear of fire hazards.
Today, thatched roof constructions are protected by using impregnating agents, membranes, and a more fireproof mounting of the reeds. The next step in developing technical solutions in an even more sustainable direction is to make fire safety as natural, biodegradable, and CO2-saving as the reed material itself.
The Danish Wadden Sea Center by Dorte Mandrup Architects made headlines in 2017, also outside architectural circles. The large building was characterized by roofs and walls covered with reed continuing into one solid material figure, creating openings for windows and doors that looked as if they were cut out of a large body of compressed reed. The Wadden Sea Center changed the overall perception of how to use reed and thatching in new ways. Biogenic building materials such as reed holds great potentials when aiming to reduce the environmental impact of building constructions. However, use of the material has decreased over the last centuries due to e.g. the rising costs of craft-based construction and the fear of fire hazards.
Today, thatched roof constructions are protected by using impregnating agents, membranes, and a more fireproof mounting of the reeds. The next step in developing technical solutions in an even more sustainable direction is to make fire safety as natural, biodegradable, and CO2-saving as the reed material itself.
Disciplines/knowledge reflected
Biogenic Construction is an architectural study of biogenic materials (regenerative), in the tension field between the nature of materials, their inherent construction technique and ecological footprint. A field we define as: "Radical Tectonics", which relates to ways of thinking about constructions in architecture, which disregards the CO2-heavy materials and which challenges conventional notions of fashion to assemble materials on. Through radical tectonics the project is approached from different sides: a practice-based, architectural theory, technical material knowledge and classic known building techniques.
Methodology used
The project is based on a practice-oriented research collaboration between architects, highly skilled craftsmen, and fire experts. The approach and methodology have been practice based and the research is based on building in full scale. By building it in full scale the collaboration between parties (craftsmen, architects, and experts) is tested through the building process. The full-scale model also works as a mock-up test regarding weather, construction, and architecture.
How stakeholders are engaged
The project has been a cross-disciplinary collaboration and open dialouge. Since it is critical to fit into established workflows and production methods of the construction industry, a series of new thatching solutions using clay as fire protection have been developed in close collaboration with key partners within the field. Thus, the project is based on a practice-oriented research collaboration between architects, highly skilled craftsmen, and fire experts / engineers.
Global challenges
CO2 reductions: The construction industry has a clear environmental responsibility, as it accounts for ca 40% of the total carbon emissions globally and it is the sector with the highest consumption of natural resources. Since the oil crisis in 1973, the focus has been on reducing buildings' operational energy. This has led to technically demanding solutions and created an energy-intensive building practice, both in regard to manufacturing of building materials and the construction design.This is a paradox since much energy is used for constructing new energy-efficient buildings than can be gained by saving energy in the operation of the buildings. Reduction of environmental impact: Biogenic building materials such as reed holds great potentials when aiming to reduce the environmental impact of building constructions. However, use of the material has decreased over the last centuries due to e.g. the rising costs of craft-based construction and the fear of fire hazards. Today, thatched roof constructions are protected by using impregnating agents, membranes, and a more fireproof mounting of the reeds. The next step in developing technical solutions in an even more sustainable direction is to make fire safety as natural, biodegradable, and CO2-saving as the reed material itself. Local production: Wood, reed, clay and straw can be produced locally (Scandinavia/northern Europe), which means production can take place locally reducing emissions from transport. Biogenic materials have the potential to store 1.8 million tons of CO2 per year, when the conversion to biogenic materials in new construction is fully integrated (DK). Biodiversity: Production of biogenic materials can be gentle to the natural environment, as they are regenerative (e.g. planting trees or reed) and they do not require energy-intensive processes. Reed also has a positive effect on water quality, as the reed absorb nitrate and phosphate, which counteracts oxygen depletion and algal growth in wetlands.
Learning transferred to other parties
The research is a steppingstone to use the building strategies from the four projects into the buildings today. 1. Biogenic Construction In-situ: The overall objective of the project is to develop and test environmentally friendly, realizable, and architecturally legible fire prevention of vertically thatched building facades – focusing on clay and other similar mineral materials as fire impregnation. 2. The Biogenic Construction Prefab introduces building principles that show a new and alternative way to think thatched facades solutions. The Biogenic Construction Prefab is based on clear principles for the development and execution of prefabricated thatched elements in wooden cassettes. The elements are based on the dimensions of the industrialized EcoCocon elements. A construction with light-weight elements and a simple system, ensures great buildability, which also gives the elements the potential for future recycling. Burned & Bundled – Unfolding the will of the Material. 3. This project undertakes a series of tectonic investigations into the sensuous and technical qualities of the biogenic material. By bundling, reed forms an arch and becomes loadbearing; by burning, the characteristics of thatched surfaces are studied. This research points to the possibility of new forms of thatched architecture, bringing forth conceptions and representations of the material that spark curiosity. 4. Thatched clay blocks collab with RØNNOW LETH & GORI and CINARK examines a new construction technique based on the traditional and site-bound materials clay and thatched straw. By combining insulating brick blocks with thatched straw, a robust and breathable construction is created which is well known and suitable to create good, healthy homes. The project stands on the shoulders of our historic building culture, craftsmanship and construction technical solutions, and reaching into a future where we must build long-term housing to achieve a far smaller CO2 footprint.
Keywords
Biogenic Architecture
Radical Tectonics
Regenerative materials
Planetary Boundaries
Sustainable Strageties

