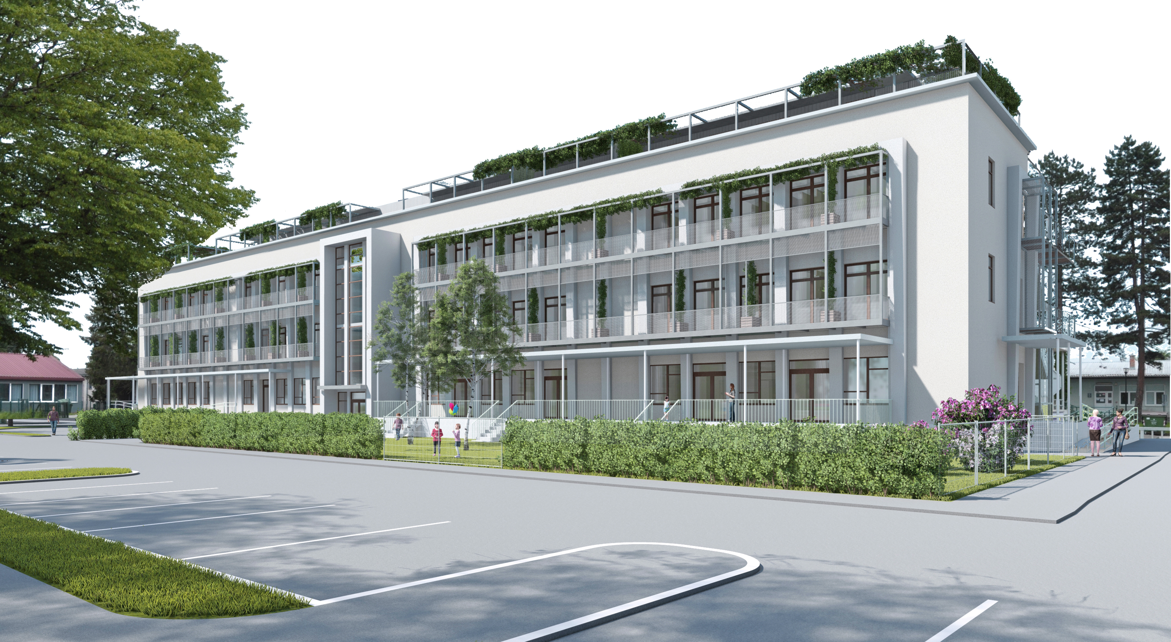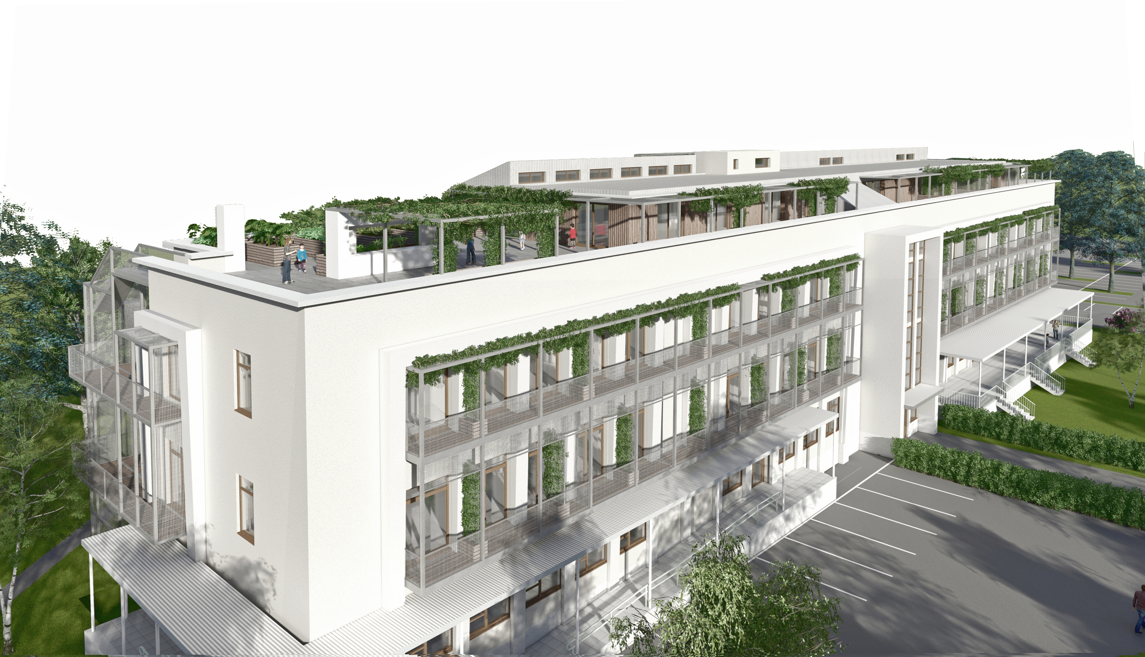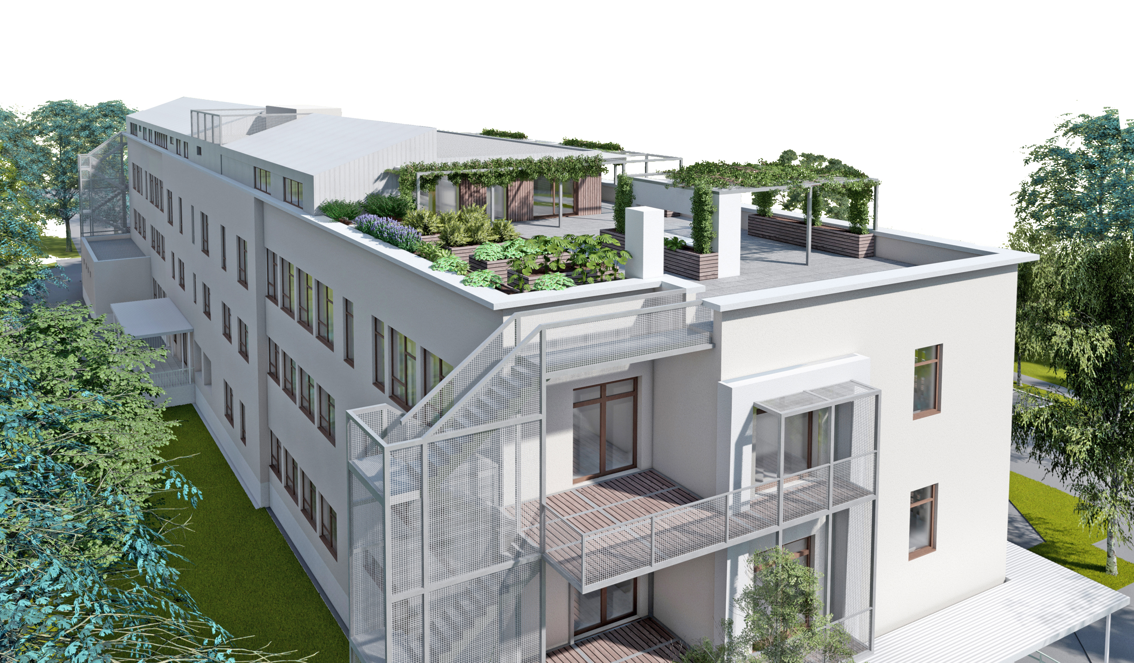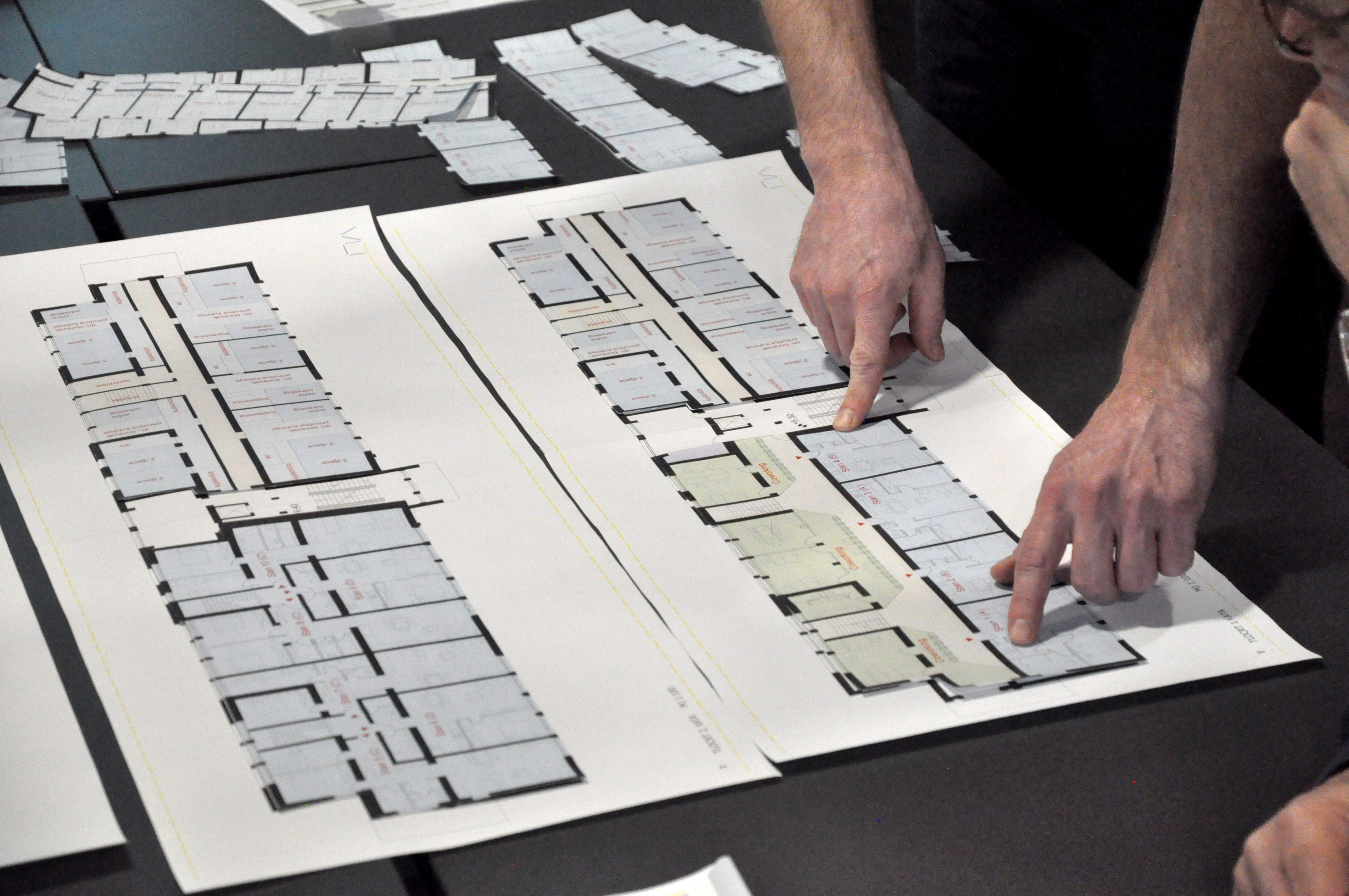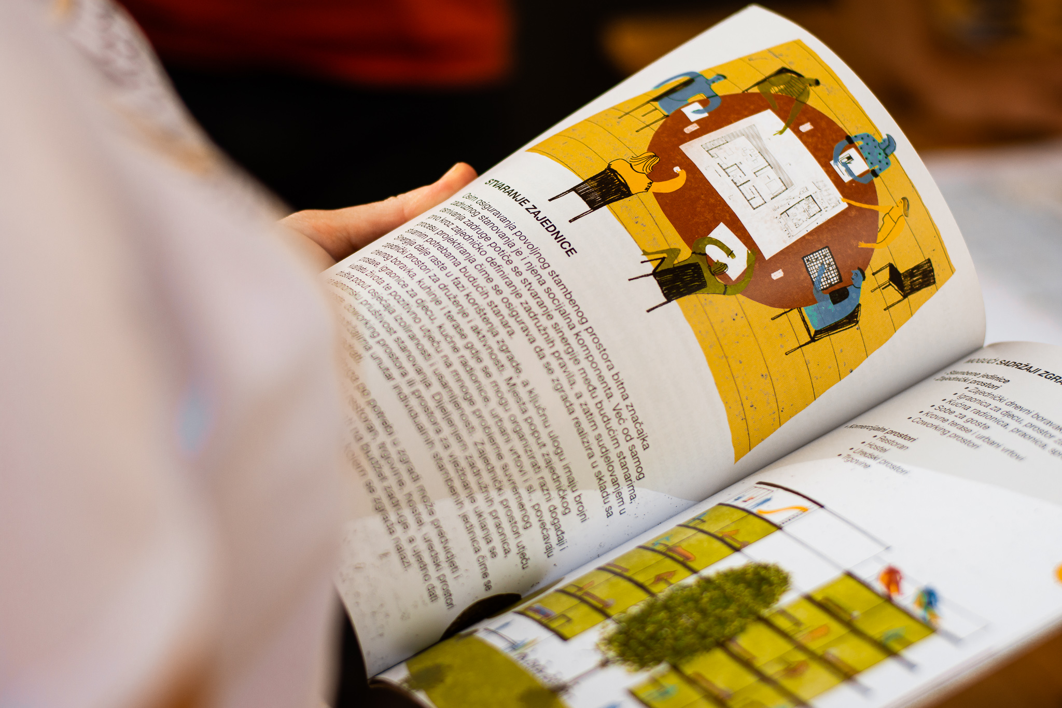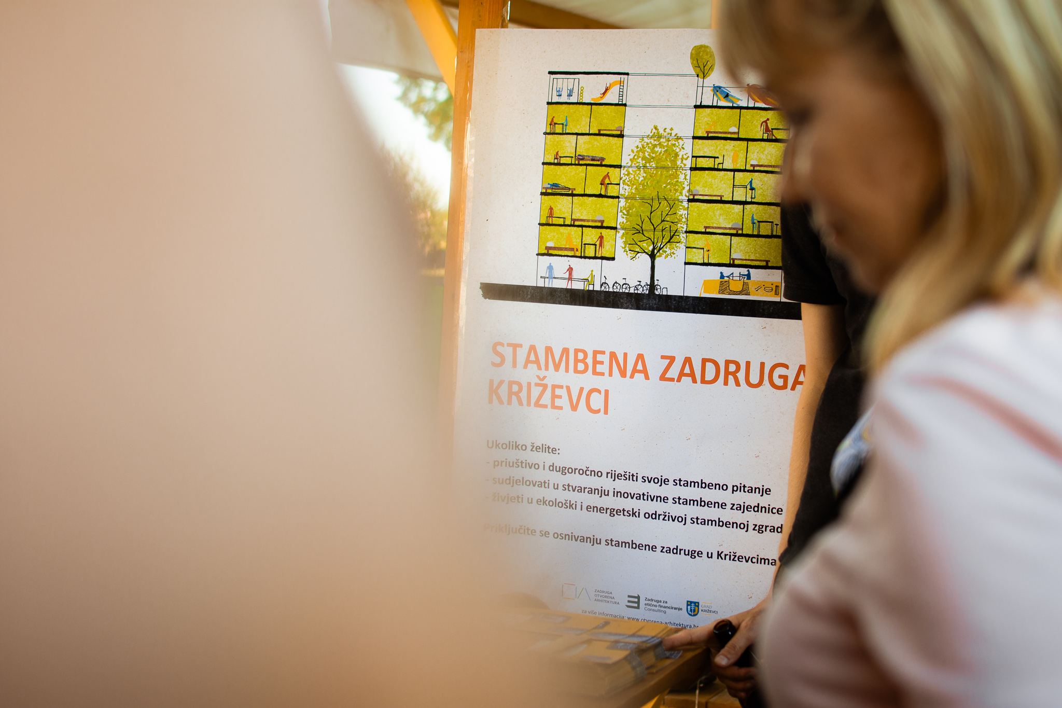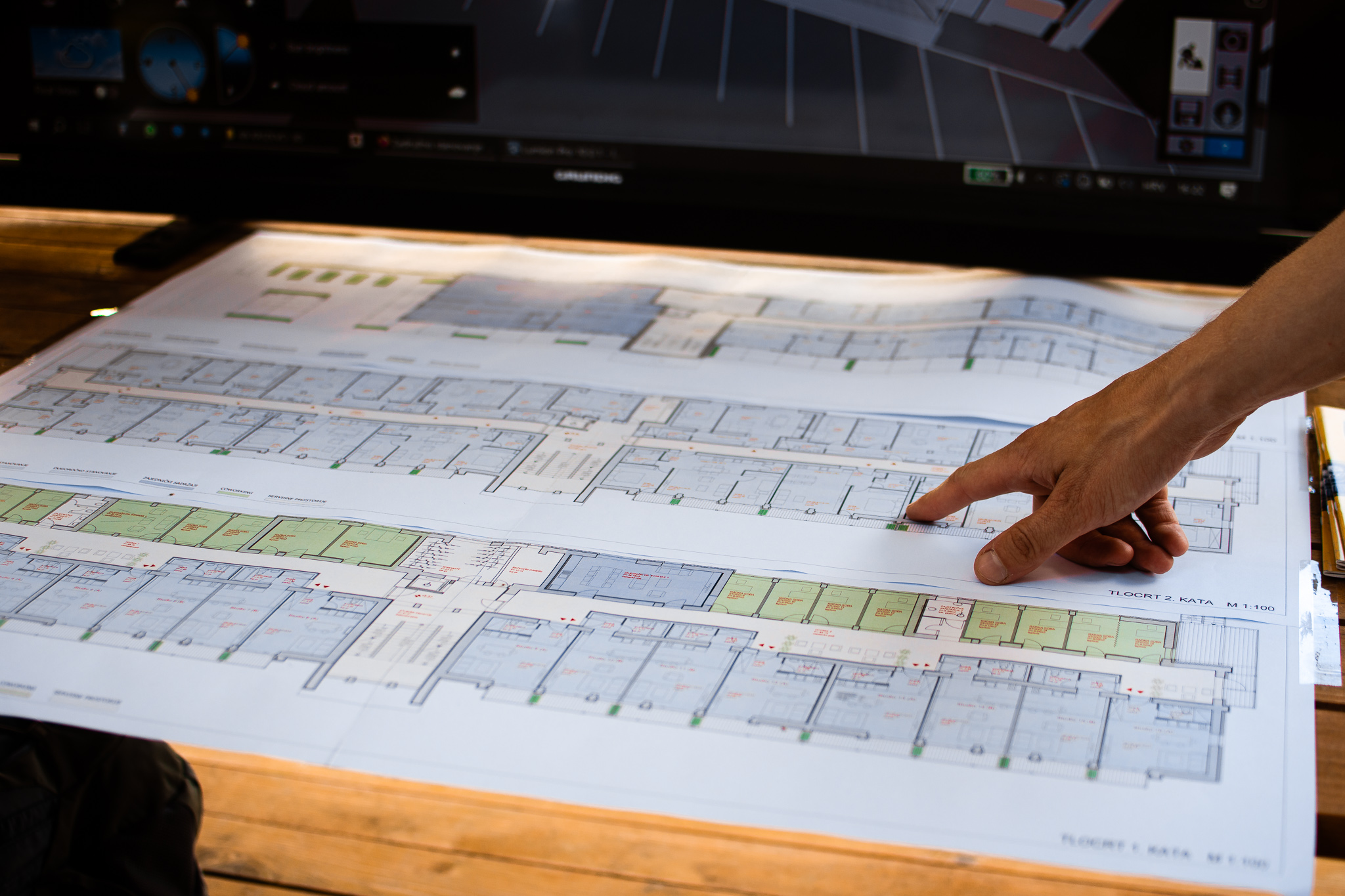Housing Cooperative Križevci
Housing Cooperative Križevci
The City of Križevci is pioneering cooperative housing in Croatia to transform the way we live, receive support and give back for the benefit of all.
The participatory, inclusive, and sustainable approach to adapting a former military dormitory for affordable housing units is part of the final stages of transforming a centrally-located former military base into a bustling district with a structure that cultivates continuous social development and cooperation.
The participatory, inclusive, and sustainable approach to adapting a former military dormitory for affordable housing units is part of the final stages of transforming a centrally-located former military base into a bustling district with a structure that cultivates continuous social development and cooperation.
Croatia
{Empty}
Prototype level
Yes
Yes
Yes
Yes
ESF : European Social Fund
{Empty}
No
02143: Križevci (HR)
Housing Cooperative Križevci represents a pilot-project of cooperative housing in Croatia. It was initiated by the City of Križevci, with Cooperative Open Architecture (ZOA) and Cooperative for Ethical Financing (ZEF) as experts in cooperative housing, participatory architecture and ethical finance, and as facilitators guiding the project’s implementation. The overall aim is to implement the first cooperative housing project in Croatia, using a model based on best European practices in terms of multi-level cooperation and sustainability, in order to address the urgent need for affordable housing solutions that would “break the ice” and ultimately set a replicable example for other municipalities in Croatia.
The future cooperative building is centrally located within a former military base in the still-unadapted space of a four-storey former military dormitory. Most of the other existing barracks have been renovated and repurposed and now include a development center and technology park, kindergarten and polyclinic (on the ground floor below the future cooperative) and retirement home, with some newly constructed buildings also added to the district: a high school, a city library, and an observatory.
The target group is a socially and demographically diverse group of prospective tenants: citizens unable to get loans to resolve their housing situation through financial mechanisms available on the market, deprivileged social groups supported by the city’s social programs, workers employed by companies nearby who travel long distances to work, and people interested in living in a housing cooperative due to its groundedness in community and collective management.
The planned conversion into a housing cooperative is one of the last phases of the district-wide renovation that will provide much-needed affordable housing units and further increase the quality of life and social cohesion in this inclusive neighbourhood.
The future cooperative building is centrally located within a former military base in the still-unadapted space of a four-storey former military dormitory. Most of the other existing barracks have been renovated and repurposed and now include a development center and technology park, kindergarten and polyclinic (on the ground floor below the future cooperative) and retirement home, with some newly constructed buildings also added to the district: a high school, a city library, and an observatory.
The target group is a socially and demographically diverse group of prospective tenants: citizens unable to get loans to resolve their housing situation through financial mechanisms available on the market, deprivileged social groups supported by the city’s social programs, workers employed by companies nearby who travel long distances to work, and people interested in living in a housing cooperative due to its groundedness in community and collective management.
The planned conversion into a housing cooperative is one of the last phases of the district-wide renovation that will provide much-needed affordable housing units and further increase the quality of life and social cohesion in this inclusive neighbourhood.
Affordable housing
Participatory design
Sustainability
Social cohesion
Replicability
Adapting the building to the highest possible sustainability standards allowed by its existing structure is among the initiative’s top priorities. Key objectives are to extend its lifespan, improve its energy properties and offer innovative solutions, ensuring that tenants live safely and comfortably in healthy microclimate conditions while promoting green building.
Natural and ecological materials will be used for renovation, and the use of recycled materials will be prioritized for interior design. Prefabricated wooden panels filled with a dry mixture of hemp and lime are planned for insulation as this type of construction has the potential to be CO2 negative. The design includes a 50 kW photovoltaic power plant on the roof producing enough energy for both heating and cooling the building through a heating pump system. Additionally, a rainwater harvesting system will provide water for greenery on roof terraces and for flushing toilets in shared lavatories.
Innovative solutions that combine sustainability with aesthetics and promote urban greening include a green facade comprising three types of climbing plants on steel balcony frames. Each of the species blooms in a different season, serving as additional insulation from sun and heat in warmer months, while all lose their leaves in winter, letting in complete sunlight.
On the plot, the focus is on preserving existing and planting additional trees, shrubs and groundcover to reduce the heat island effect. The selected plants belong exclusively to indigenous species, and the majority have the added benefit of attracting pollinators.
Three seasonal planting plans will be prepared for the shared rooftop garden. Though not sufficient to feed the tenants, the harvest can significantly contribute to their supplies.
Finally, the sharing of resources central to the housing cooperative further reduces energy consumption and promotes an internal sharing economy that can have a ripple effect for the wider community.
Natural and ecological materials will be used for renovation, and the use of recycled materials will be prioritized for interior design. Prefabricated wooden panels filled with a dry mixture of hemp and lime are planned for insulation as this type of construction has the potential to be CO2 negative. The design includes a 50 kW photovoltaic power plant on the roof producing enough energy for both heating and cooling the building through a heating pump system. Additionally, a rainwater harvesting system will provide water for greenery on roof terraces and for flushing toilets in shared lavatories.
Innovative solutions that combine sustainability with aesthetics and promote urban greening include a green facade comprising three types of climbing plants on steel balcony frames. Each of the species blooms in a different season, serving as additional insulation from sun and heat in warmer months, while all lose their leaves in winter, letting in complete sunlight.
On the plot, the focus is on preserving existing and planting additional trees, shrubs and groundcover to reduce the heat island effect. The selected plants belong exclusively to indigenous species, and the majority have the added benefit of attracting pollinators.
Three seasonal planting plans will be prepared for the shared rooftop garden. Though not sufficient to feed the tenants, the harvest can significantly contribute to their supplies.
Finally, the sharing of resources central to the housing cooperative further reduces energy consumption and promotes an internal sharing economy that can have a ripple effect for the wider community.
The initiators believe that “Architecture is too important to be left to architects” and approach the renovation and adaptation in a way that intertwines aesthetics with inclusivity and sustainability in all of the project’s aspects and phases. Central to this is the participatory design that cultivates positive emotions arising from a sense of ownership as the physical space reflects both the actual needs, common vision and hands-on contribution of its users.
Beyond the architectural project designed by ZOA’s architects who also facilitated the participatory design process, later phases of participatory design will focus on future tenants-cooperative members and their interior design preferences. Tenants can be involved in the finishing touches through group activities such as wall-painting and furniture assembly, helping to save funds and further build a sense of community. Local artists can also be engaged by incorporating the price of artwork for common spaces in the project budget.
The design methodology prioritizes livability and community-centric spaces. In addition to 31 residential units (ranging from 30 to 100 square meters), the project design contains 400 square meters for common and shared spaces, including a shared living room, kitchen, dining room, a rooftop terrace, and a multifunctional hall adaptable for various cultural and recreational activities for both the tenants and the neighbourhood.
The project’s approach to urban greening also contributes not only to the project’s sustainability, but also its aesthetic and social benefits. The outdoor shared space will be shaded by pergolas densely covered by climbing plants and framed by other plants reaching medium heights, as well as plants overflowing wooden planter walls. The adjacent vegetable garden is envisaged for joint gardening among tenants, who can invite others from the district (e.g. beneficiaries of the kindergarten and nursery home) to participate in planting or gardening sessions.
Beyond the architectural project designed by ZOA’s architects who also facilitated the participatory design process, later phases of participatory design will focus on future tenants-cooperative members and their interior design preferences. Tenants can be involved in the finishing touches through group activities such as wall-painting and furniture assembly, helping to save funds and further build a sense of community. Local artists can also be engaged by incorporating the price of artwork for common spaces in the project budget.
The design methodology prioritizes livability and community-centric spaces. In addition to 31 residential units (ranging from 30 to 100 square meters), the project design contains 400 square meters for common and shared spaces, including a shared living room, kitchen, dining room, a rooftop terrace, and a multifunctional hall adaptable for various cultural and recreational activities for both the tenants and the neighbourhood.
The project’s approach to urban greening also contributes not only to the project’s sustainability, but also its aesthetic and social benefits. The outdoor shared space will be shaded by pergolas densely covered by climbing plants and framed by other plants reaching medium heights, as well as plants overflowing wooden planter walls. The adjacent vegetable garden is envisaged for joint gardening among tenants, who can invite others from the district (e.g. beneficiaries of the kindergarten and nursery home) to participate in planting or gardening sessions.
The project is rooted in affordability, participation, inclusivity and collective governance.
The project will provide housing with the target of 30% below market price for citizens, while the municipality gains permanently affordable housing stock. Renting out coworking spaces and a part of the units to workers increases the cooperative’s financial stability in paying off loans, further adding to long-term affordability and aiding the local economy. Temporary workers staying there for a limited period will not be isolated in an unknown environment but form social connections with tenants.
Prospective tenants belong to diverse socio-demographic groups, citizens supported by the city’s welfare programs, unable to access homeownership through available financial mechanisms, workers, and people wishing to live in solidarity in a self-managing housing community. Full access to all parts of the building is secured for persons with reduced mobility through adapted parking spots, entrance platform, elevator, with 4 units and the shared lavatory adapted to their needs.
Prospective tenants, city representatives and other local stakeholders were engaged through needs-mapping, educational workshops, and a participatory design process.
The nonhierarchical structure and self-management principle of the cooperative empowers residents to actively contribute for the benefit of the entire housing community, further fostering cohesion as they contribute to shared goals. Every adult tenant is an Assembly member with one member equaling one vote. Internally, working groups are formed for different aspects of building management, e.g. finances, logistics, conflict-resolution etc.
Additionally, the cooperative can provide space for different social services and community initiatives, opening its common spaces to the district and beyond, becoming a new center of social life in Križevci and a focal point for sustainable, community-centred practices and multipliable knowledge.
The project will provide housing with the target of 30% below market price for citizens, while the municipality gains permanently affordable housing stock. Renting out coworking spaces and a part of the units to workers increases the cooperative’s financial stability in paying off loans, further adding to long-term affordability and aiding the local economy. Temporary workers staying there for a limited period will not be isolated in an unknown environment but form social connections with tenants.
Prospective tenants belong to diverse socio-demographic groups, citizens supported by the city’s welfare programs, unable to access homeownership through available financial mechanisms, workers, and people wishing to live in solidarity in a self-managing housing community. Full access to all parts of the building is secured for persons with reduced mobility through adapted parking spots, entrance platform, elevator, with 4 units and the shared lavatory adapted to their needs.
Prospective tenants, city representatives and other local stakeholders were engaged through needs-mapping, educational workshops, and a participatory design process.
The nonhierarchical structure and self-management principle of the cooperative empowers residents to actively contribute for the benefit of the entire housing community, further fostering cohesion as they contribute to shared goals. Every adult tenant is an Assembly member with one member equaling one vote. Internally, working groups are formed for different aspects of building management, e.g. finances, logistics, conflict-resolution etc.
Additionally, the cooperative can provide space for different social services and community initiatives, opening its common spaces to the district and beyond, becoming a new center of social life in Križevci and a focal point for sustainable, community-centred practices and multipliable knowledge.
Community involvement is the primary working principle of the project as the cooperative housing model used is designed to directly respond to the real needs and preferences of its tenants.
First, citizens’ interest in cooperative housing as a long-term affordable housing solution, their conceptualisations, needs, and preferences for both private and communal spaces were mapped through a detailed survey.
On the basis of the surveys, educational and participatory activities were designed to build the capacities of prospective tenants and inform other stakeholders. Six workshops introduced prospective tenants, city representatives and community members to cooperative housing, the cooperative governance model, and the establishment and functioning of housing cooperatives. The rules (statute) of the future housing cooperative were co-created with prospective tenants.
The project brief and the conceptual design for the building were developed in close cooperation with prospective tenants and inputs from city representatives and other stakeholders, with moderation from ZOA as participatory design experts. The participatory design method used is inspired by the Baupiloten method that engages users in multiple stages to ensure the final design truly reflects their needs and aspirations.
The final stage of the participatory design process is implemented during the renovation itself when the space is physically constructed and then evaluated in real-world use. The methods that will be used in this phase include participatory construction and finishing touches, real-world testing and post-occupancy evaluation, when impressions on expected vs. actual use are gauged through surveys and interviews and the renovation is finalized by optimizing the space through small adjustments.
Finally, both tenants and experts who facilitate their participation are able to share and multiply the knowledge gained through the process.
First, citizens’ interest in cooperative housing as a long-term affordable housing solution, their conceptualisations, needs, and preferences for both private and communal spaces were mapped through a detailed survey.
On the basis of the surveys, educational and participatory activities were designed to build the capacities of prospective tenants and inform other stakeholders. Six workshops introduced prospective tenants, city representatives and community members to cooperative housing, the cooperative governance model, and the establishment and functioning of housing cooperatives. The rules (statute) of the future housing cooperative were co-created with prospective tenants.
The project brief and the conceptual design for the building were developed in close cooperation with prospective tenants and inputs from city representatives and other stakeholders, with moderation from ZOA as participatory design experts. The participatory design method used is inspired by the Baupiloten method that engages users in multiple stages to ensure the final design truly reflects their needs and aspirations.
The final stage of the participatory design process is implemented during the renovation itself when the space is physically constructed and then evaluated in real-world use. The methods that will be used in this phase include participatory construction and finishing touches, real-world testing and post-occupancy evaluation, when impressions on expected vs. actual use are gauged through surveys and interviews and the renovation is finalized by optimizing the space through small adjustments.
Finally, both tenants and experts who facilitate their participation are able to share and multiply the knowledge gained through the process.
In 2018, the Croatian government transferred the ownership of the former military base to the City of Križevci, under the condition that it can be used only for social development and non-profit purposes. While most of the district had been repurposed and adapted by then, the three upper floors of the former barracks remained unused and reserved for residential use.
In 2021, the City of Križevci recognised the potential of the model advocated by ZOA and ZEF and joined as a partner on the project “Encouraging the development of cooperative housing in Croatia”, supported by the European Social Fund and co-funded by the Croatian Ministry of Labour, Pension System, Family and Social Policy.
The project included trainings by guests from successful European housing cooperatives and public events on cooperative housing held in several Croatian cities, with domestic and foreign speakers, including members of MOBA Housing SCE, a non-profit umbrella organisation gathering cooperative housing initiatives in Central and South-Eastern Europe. These inputs and exchanges were invaluable for fine-tuning the project’s approach, while open tools and resources, such as MOBA’s advanced costs-calculation and life-cycle costs analysis model, were used as aids for financial projections.
The Development Center and Technology Park Križevci provided inputs on the lack of accommodation for workers and a lack of office space, an issue shared by other local firms. These inputs were used to suggest that a part of the units be reserved for workers and a part of floor space be dedicated to coworking spaces to be rented out, bringing in income for the cooperative and contributing to the long-term affordability of housing units.
The architectural design was developed through a participatory design process involving prospective tenants and integrating inputs from other stakeholders, including ZOA and ZEF as experts and facilitators, with the needs and preferences of prospective tenants.
In 2021, the City of Križevci recognised the potential of the model advocated by ZOA and ZEF and joined as a partner on the project “Encouraging the development of cooperative housing in Croatia”, supported by the European Social Fund and co-funded by the Croatian Ministry of Labour, Pension System, Family and Social Policy.
The project included trainings by guests from successful European housing cooperatives and public events on cooperative housing held in several Croatian cities, with domestic and foreign speakers, including members of MOBA Housing SCE, a non-profit umbrella organisation gathering cooperative housing initiatives in Central and South-Eastern Europe. These inputs and exchanges were invaluable for fine-tuning the project’s approach, while open tools and resources, such as MOBA’s advanced costs-calculation and life-cycle costs analysis model, were used as aids for financial projections.
The Development Center and Technology Park Križevci provided inputs on the lack of accommodation for workers and a lack of office space, an issue shared by other local firms. These inputs were used to suggest that a part of the units be reserved for workers and a part of floor space be dedicated to coworking spaces to be rented out, bringing in income for the cooperative and contributing to the long-term affordability of housing units.
The architectural design was developed through a participatory design process involving prospective tenants and integrating inputs from other stakeholders, including ZOA and ZEF as experts and facilitators, with the needs and preferences of prospective tenants.
The City of Križevci is recognized as one of the leading cities in sustainable development and civic sector engagement in Croatia. ZOA -an architectural activist collective that researches, designs and promotes economically, ecologically and socially sustainable architecture and encourages cooperation and democratization in the sphere of spatial management, and ZEF - the largest cooperative in Croatia, leading expert in cooperativism, ethical finance and economic development based on democracy, social responsibility and solidarity, as well as in sustainability reporting using the Common Good Matrix methodology, moderated the coordination between experts from other fields involved in the project, as well as in-person educational and participatory design workshops with the local community.
Multiple studies were produced to lay the groundwork for the pilot-project: the Analysis of the Legislative Framework of Cooperative Housing in the Republic of Croatia by a legal expert; Analysis of the Residential Real Estate Market by a housing policy expert and researcher; Proposal for an Energy System Model for Housing Cooperative Buildings by a green building expert. The architectural project was developed in close cooperation with a landscape architect and a horticulturalist.
Their involvement through this transdisciplinary approach, as well as their coordination moderated by ZOA and ZEF, has been crucial to establishing the very preconditions for initiating the project as one without precedent in Croatia, additionally informing and expanding the involved experts’ understanding of challenges and opportunities arising in other fields intersecting in the preparation and development of the initiative.
The project is needs-based and community-centred, with prospective tenants and the local community being the experts when it comes to the knowledge and understanding of their own needs, shared through a participatory design process that resulted in the architectural design.
Multiple studies were produced to lay the groundwork for the pilot-project: the Analysis of the Legislative Framework of Cooperative Housing in the Republic of Croatia by a legal expert; Analysis of the Residential Real Estate Market by a housing policy expert and researcher; Proposal for an Energy System Model for Housing Cooperative Buildings by a green building expert. The architectural project was developed in close cooperation with a landscape architect and a horticulturalist.
Their involvement through this transdisciplinary approach, as well as their coordination moderated by ZOA and ZEF, has been crucial to establishing the very preconditions for initiating the project as one without precedent in Croatia, additionally informing and expanding the involved experts’ understanding of challenges and opportunities arising in other fields intersecting in the preparation and development of the initiative.
The project is needs-based and community-centred, with prospective tenants and the local community being the experts when it comes to the knowledge and understanding of their own needs, shared through a participatory design process that resulted in the architectural design.
In the context of the lack of affordable housing and the skyrocketing real estate prices, this pilot-project offers a realistic alternative to current affordable housing models in Croatia; programs such as POS (state-subsidised housing construction) and APN (subsidisation of housing loans) are subject to privatisation and therefore speculation and in the long-term contribute to the growing unaffordability of housing, defeating their intended purpose.
As the Housing Cooperative Križevci will be owned collectively and not by individual tenants, residential units will not be for sale and rent will not be subject to the volatile dynamics of the market, ensuring long-term affordability. The municipality will provide land and the existing building to the cooperative through a long-term lease contract at a symbolic price. Different types of housing units are planned, allowing tenants to use those that best fit their needs and promoting solidarity through a principle of mobility that implies moving to different units to fit the changing needs and household sizes, ensuring that square meters as a spatial resource are fairly distributed among cooperative members.
In many EU countries, housing cooperatives are a widespread, tried-and-tested model through which citizens solve their housing issues by coming together and cooperating with local authorities, but skepticism towards the model from both investors and potential tenants is very much present in Croatia. With successful implementation of this pilot-project, additional ways of financing for this type of affordable housing can be unlocked, while it exemplifies its feasibility.
At the EU level, cooperative housing is implemented through various different models. The model used for this project combines elements of best practices from other European cities (e.g. Barcelona) to maximize benefits for the local community, local authorities and the local economy, while emphasizing multi-level and multi-stakeholder cooperation.
As the Housing Cooperative Križevci will be owned collectively and not by individual tenants, residential units will not be for sale and rent will not be subject to the volatile dynamics of the market, ensuring long-term affordability. The municipality will provide land and the existing building to the cooperative through a long-term lease contract at a symbolic price. Different types of housing units are planned, allowing tenants to use those that best fit their needs and promoting solidarity through a principle of mobility that implies moving to different units to fit the changing needs and household sizes, ensuring that square meters as a spatial resource are fairly distributed among cooperative members.
In many EU countries, housing cooperatives are a widespread, tried-and-tested model through which citizens solve their housing issues by coming together and cooperating with local authorities, but skepticism towards the model from both investors and potential tenants is very much present in Croatia. With successful implementation of this pilot-project, additional ways of financing for this type of affordable housing can be unlocked, while it exemplifies its feasibility.
At the EU level, cooperative housing is implemented through various different models. The model used for this project combines elements of best practices from other European cities (e.g. Barcelona) to maximize benefits for the local community, local authorities and the local economy, while emphasizing multi-level and multi-stakeholder cooperation.
The project is grounded in a collaborative framework between the municipality, experts in the fields of architecture, participatory design, ethical financing and social impact measurement, collaborators from the fields of sustainability, housing policy and law, as well as the local community, guided by a sustainable, non-profit and participatory approach to urban development, with direct community involvement and participatory design as core methodological principles and practices.
A central feature of the project is its commitment to cooperative management, where future tenants will play an active role in the management of their living spaces. The project methodology includes training in cooperative principles to build the capacities necessary to participate in cooperative management, which includes decision-making processes, conflict resolution, and building management.
Participatory design processes based on the Baupiloten method were facilitated by experts to co-create the initial proposal of the architectural project design with prospective tenants. The participatory process is planned to be continued in the following phases of project implementation to further fine-tune the existing design with inputs from future tenants and solidify the bonds between them, as well as their commitment to and sense of ownership over the project.
When established, the housing cooperative will be subjected to sustainability reporting including multidimensional social and ecological impact measurement, using the well-developed impact methodology of the Economy for Common Good. ECG is a comprehensive, quantitative methodology, fully compliant with EU’s NFRD i SFDR directives as well as EU’s Taxonomy. The Common Good Matrix assesses impact across 4 pillars - Human Dignity, Solidarity and Social Justice, Environmental Sustainability and Transparency and Co-determination for all stakeholders and the social environment.
A central feature of the project is its commitment to cooperative management, where future tenants will play an active role in the management of their living spaces. The project methodology includes training in cooperative principles to build the capacities necessary to participate in cooperative management, which includes decision-making processes, conflict resolution, and building management.
Participatory design processes based on the Baupiloten method were facilitated by experts to co-create the initial proposal of the architectural project design with prospective tenants. The participatory process is planned to be continued in the following phases of project implementation to further fine-tune the existing design with inputs from future tenants and solidify the bonds between them, as well as their commitment to and sense of ownership over the project.
When established, the housing cooperative will be subjected to sustainability reporting including multidimensional social and ecological impact measurement, using the well-developed impact methodology of the Economy for Common Good. ECG is a comprehensive, quantitative methodology, fully compliant with EU’s NFRD i SFDR directives as well as EU’s Taxonomy. The Common Good Matrix assesses impact across 4 pillars - Human Dignity, Solidarity and Social Justice, Environmental Sustainability and Transparency and Co-determination for all stakeholders and the social environment.
The project can as a whole be used as a replicable model for addressing the lack of affordable housing and fostering social development. Multiple other cities in Croatia already recognised this potential, and some already initiated processes for creating the preconditions for implementing it. The model can also be replicated in other countries in the region that share a language, cultural heritage and a similar legal framework, while the collective ownership and management models exemplified by the initiative can inspire community-led initiatives to secure more affordable housing for themselves by eliminating profit for developers, even when cooperation with local authorities is not feasible.
The participatory governance model can help promote cooperativism in itself as an organizational mechanism that is to an extreme extent underused and institutionally undersupported in Croatia, even though it is proven to tackle shared challenges and create shared prosperity for its members, allowing more people to participate in the economy.
Participatory design can be used in various contexts to build cohesion, empower communities, and improve a wide array of systems that exist to serve its diverse users, especially in the fields of urbanism and architecture.
The Economy for Common Good methodology can be used to measure the impact of municipalities, corporations, educational and other institutions on the common good, providing them with the tools to not only assess their impact, but also detect the areas in which they can improve.
The use of sustainable technologies and materials in the project increases the visibility of alternative, sustainable and innovative solutions that can be replicated in other design and construction projects.
All of the above-mentioned elements are highly adaptable and can be transferred to various locations and contexts, empowering various stakeholders and contributing to more sustainable, inclusive, and resilient practices and communities.
The participatory governance model can help promote cooperativism in itself as an organizational mechanism that is to an extreme extent underused and institutionally undersupported in Croatia, even though it is proven to tackle shared challenges and create shared prosperity for its members, allowing more people to participate in the economy.
Participatory design can be used in various contexts to build cohesion, empower communities, and improve a wide array of systems that exist to serve its diverse users, especially in the fields of urbanism and architecture.
The Economy for Common Good methodology can be used to measure the impact of municipalities, corporations, educational and other institutions on the common good, providing them with the tools to not only assess their impact, but also detect the areas in which they can improve.
The use of sustainable technologies and materials in the project increases the visibility of alternative, sustainable and innovative solutions that can be replicated in other design and construction projects.
All of the above-mentioned elements are highly adaptable and can be transferred to various locations and contexts, empowering various stakeholders and contributing to more sustainable, inclusive, and resilient practices and communities.
The starting point of the initiative and the central issue addressed is the global housing crisis manifested in a dire lack of accessibility and affordability as a consequence of the financialization of housing. Housing Cooperative Križevci offers a non-profit model that prioritizes affordability, community, and environmental sustainability, directly tackling the challenge of housing shortages.
Another key challenge is the environmental impact of conventional housing development that grossly prioritizes profit for the developers over sustainability. Through the use of green building materials and principles, contribution to the biodiversity of the microlocation and a positive effect on the ecological balance of the macro location, use of energy-efficient systems, innovative urban greening solutions and the sharing of resources among members and the wider community, the cooperative reduces its ecological footprint and promotes sustainable living practices. This addresses both climate change and the depletion of natural resources.
The initiative also contributes to social sustainability by fostering a sense of community. In a time when urban isolation and lack of social connection are growing concerns for all demographic groups, the cooperative provides a supportive environment where individuals and families collaborate on shared goals, come together in shared spaces, build relationships, and strengthen the local social fabric.
By piloting a model that serves as a hybrid of already tried-and-tested models implemented in different socio-political contexts in other parts of Europe with transformative results for both urban and social development, the project helps mitigate these global challenges by breaking the ice with a replicable model that exemplifies its feasibility and benefits, while empowering individuals at the community level with far-reaching benefits through a multiplication of knowledge and experiences gained through the process.
Another key challenge is the environmental impact of conventional housing development that grossly prioritizes profit for the developers over sustainability. Through the use of green building materials and principles, contribution to the biodiversity of the microlocation and a positive effect on the ecological balance of the macro location, use of energy-efficient systems, innovative urban greening solutions and the sharing of resources among members and the wider community, the cooperative reduces its ecological footprint and promotes sustainable living practices. This addresses both climate change and the depletion of natural resources.
The initiative also contributes to social sustainability by fostering a sense of community. In a time when urban isolation and lack of social connection are growing concerns for all demographic groups, the cooperative provides a supportive environment where individuals and families collaborate on shared goals, come together in shared spaces, build relationships, and strengthen the local social fabric.
By piloting a model that serves as a hybrid of already tried-and-tested models implemented in different socio-political contexts in other parts of Europe with transformative results for both urban and social development, the project helps mitigate these global challenges by breaking the ice with a replicable model that exemplifies its feasibility and benefits, while empowering individuals at the community level with far-reaching benefits through a multiplication of knowledge and experiences gained through the process.
The values and working principles of the New European Bauhaus are central to the cooperative housing approach used in the Housing Cooperative Križevci initiative. Providing access to long-term affordable housing to citizens from diverse social groups is the motivation for and the end goal of the initiative, while sustainability, community involvement and high-quality, beautiful and innovative architectural solutions are the framework to achieve it.
Additional workshops are planned with prospective tenants to continue building their capacities for self-management and further strengthen cohesion, and the participatory process is to be continued to fine-tune and finalize the detailed design and the final business plan.
This is followed by the formal establishment of the housing cooperative and the signing of the long-term lease contract between the City of Križevci and the Cooperative, which serves as the basis for financial contracting and closing the financial structure. ZEF and ZOA are leading the process of closing the financial structure in a way that secures the long-term affordability of housing units, while balancing this priority with aesthetic value and ensuring that the construction materials and practices used are sustainable in terms of environmental impact and long-term reliability. This, in turn, allows for the contract to be signed with the construction firm and for the adaptation and renovation works to begin. The building permit has already been obtained. In the final stages of the renovation, cooperative members can contribute with hands-on finishing touches.
Once the physical space is fully liveable, the cooperative moves in and collectively manages the building through the participation of all adult tenants in the Assembly and working groups, sharing the cooperative’s space, as well as the experience and knowledge gained, with each other, the workers, the beneficiaries of other facilities in the district, and the wider community.
Additional workshops are planned with prospective tenants to continue building their capacities for self-management and further strengthen cohesion, and the participatory process is to be continued to fine-tune and finalize the detailed design and the final business plan.
This is followed by the formal establishment of the housing cooperative and the signing of the long-term lease contract between the City of Križevci and the Cooperative, which serves as the basis for financial contracting and closing the financial structure. ZEF and ZOA are leading the process of closing the financial structure in a way that secures the long-term affordability of housing units, while balancing this priority with aesthetic value and ensuring that the construction materials and practices used are sustainable in terms of environmental impact and long-term reliability. This, in turn, allows for the contract to be signed with the construction firm and for the adaptation and renovation works to begin. The building permit has already been obtained. In the final stages of the renovation, cooperative members can contribute with hands-on finishing touches.
Once the physical space is fully liveable, the cooperative moves in and collectively manages the building through the participation of all adult tenants in the Assembly and working groups, sharing the cooperative’s space, as well as the experience and knowledge gained, with each other, the workers, the beneficiaries of other facilities in the district, and the wider community.

