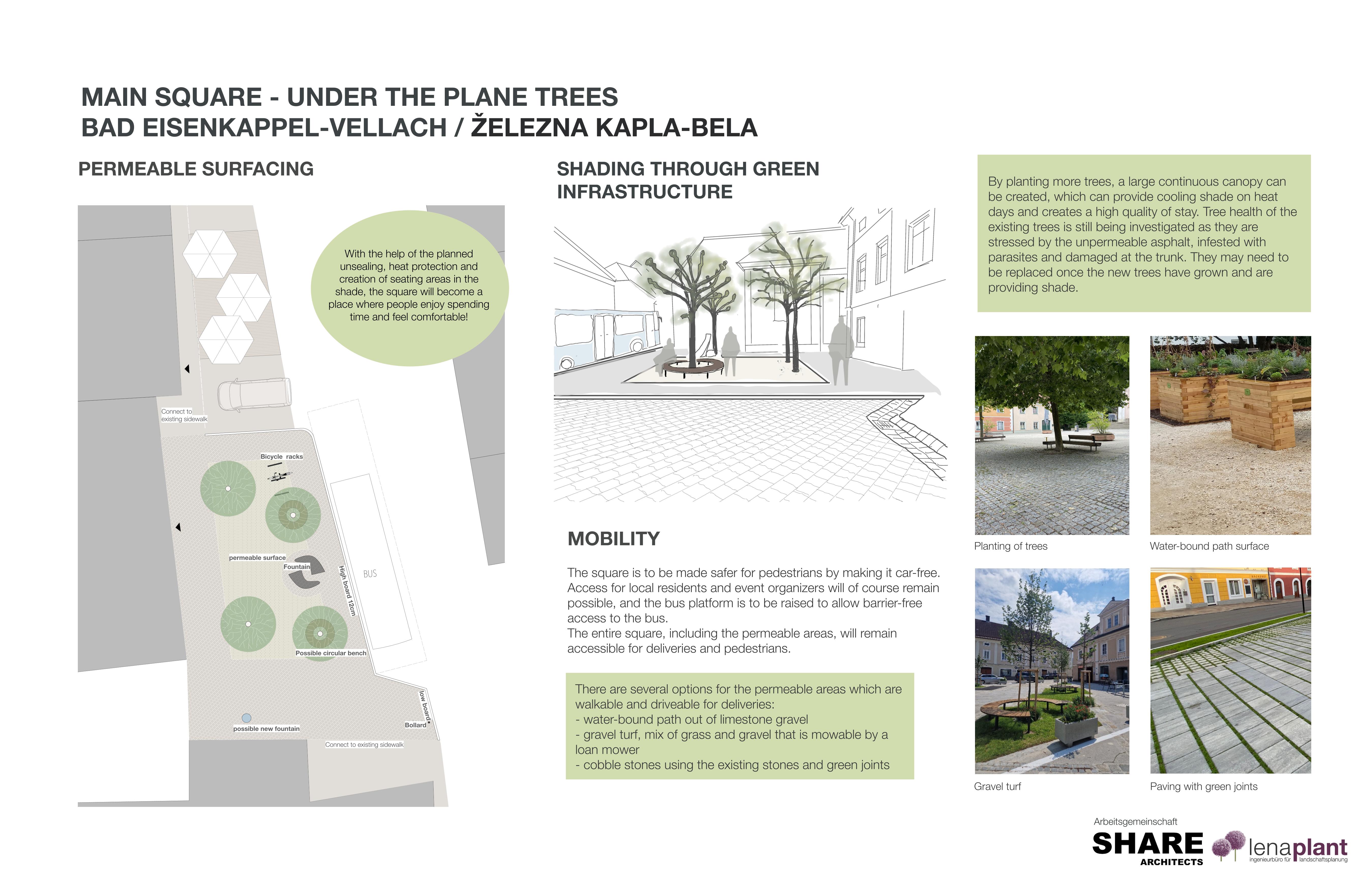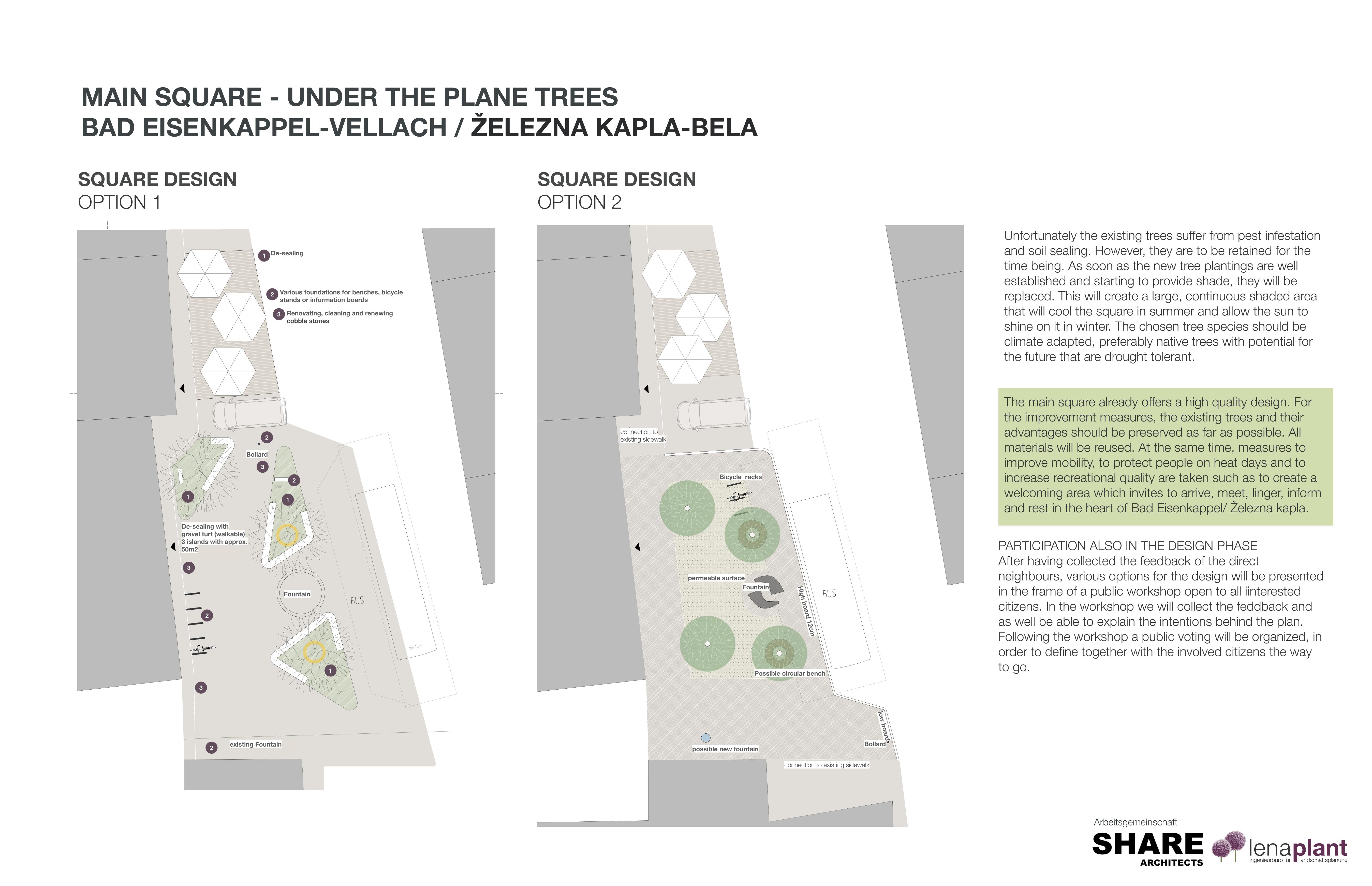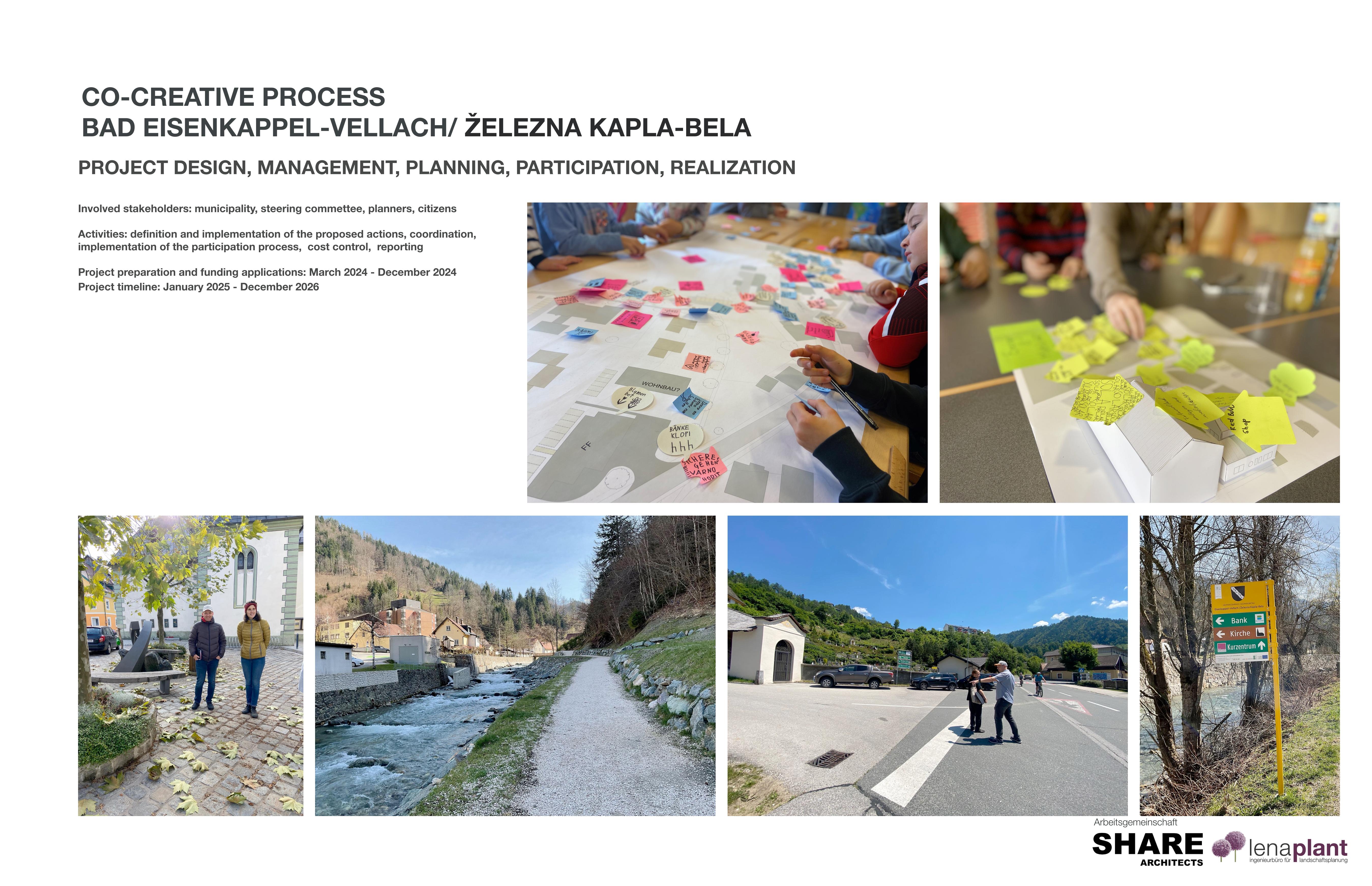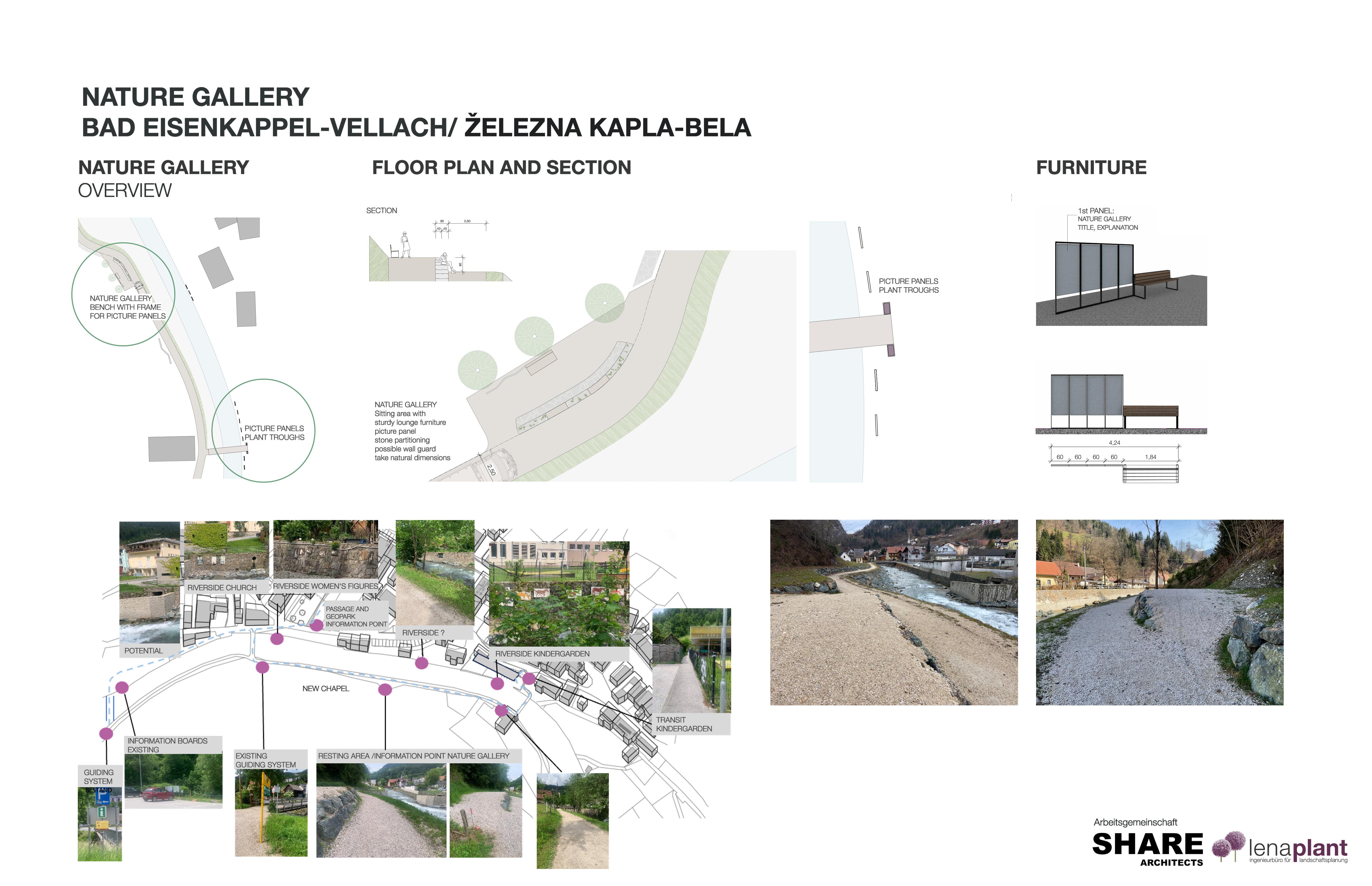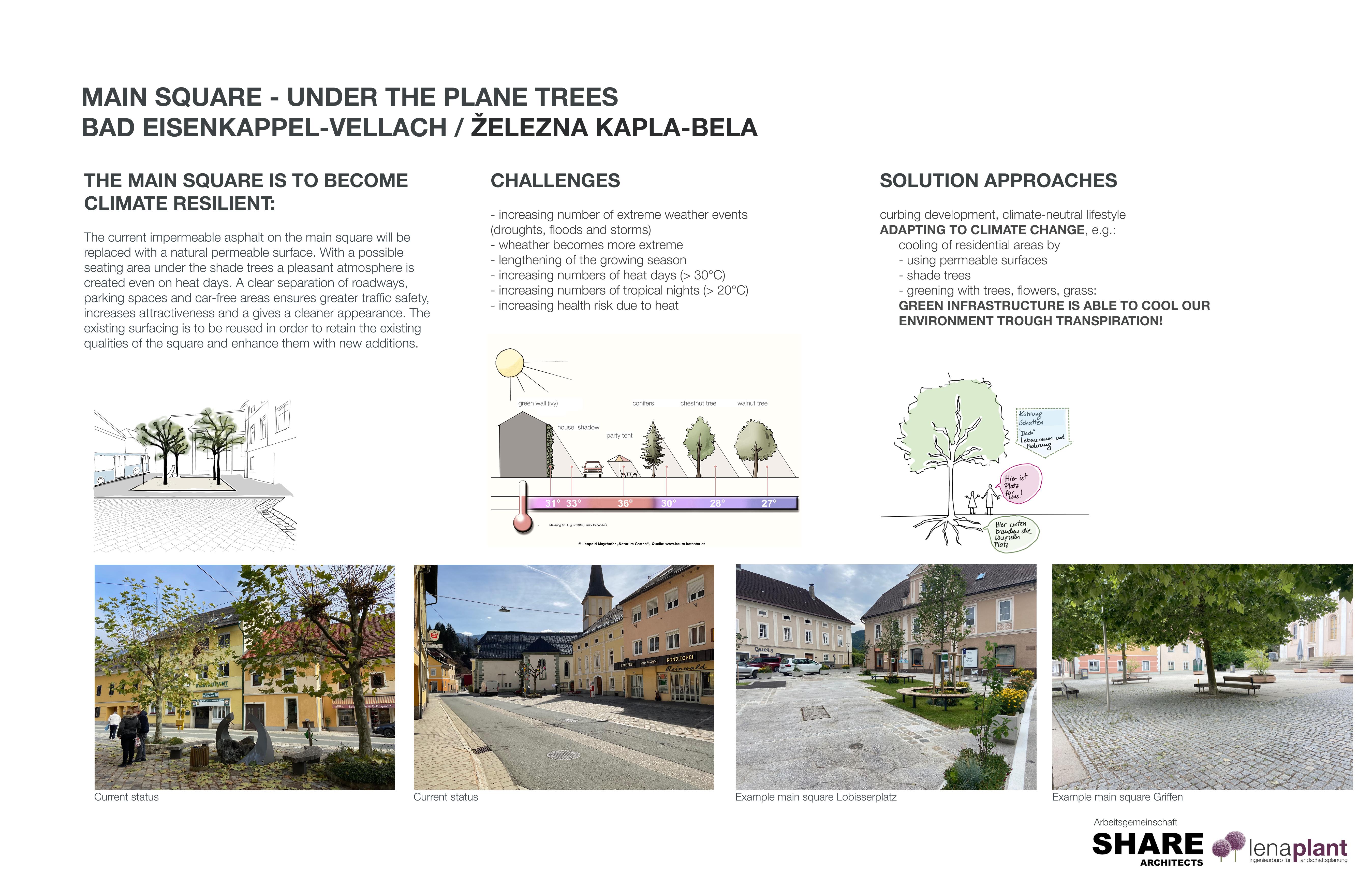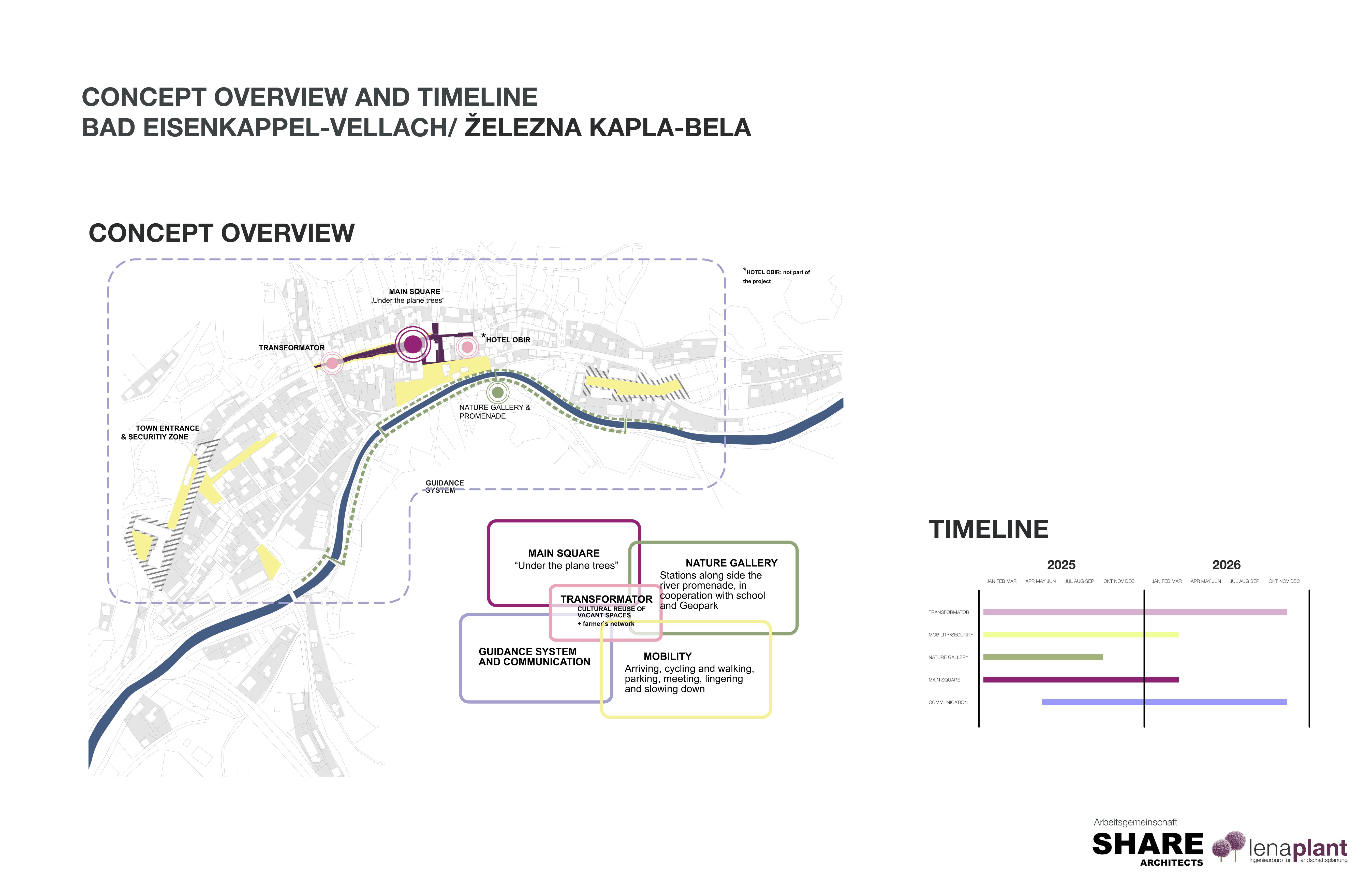Flaniermeile
Flaniermeile Bad Eisenkappel / Železna Kapla
Reverting the negative development of a peripheral small town by implementing a multileveled sustainable low-budget transformation of the central public spaces, improving their resilience and mobility infrastructure, activating the river promenade as a open-air gallery, as well as opening up resources for awareness and sharing of cultural heritage and a future oriented innovative network of local farmers.
Austria
{Empty}
Early initiative
Yes
Yes
Yes
No
No
20804: Eisenkappel-Vellach (AT)
Aim: raising the attractivity and life quality starting from what is already there. After years of collecting ideas and localized interventions, the current project aims to implement an integral approach, to improve the day-to-day life of the community and its long-term resilience. The planned bundle of actions will raise the qualities of central public spaces and access to basic infrastructure ( doctor, school, nursing home), establish a space to inform about and develop local initiatives with particular focus on the local and regional Austrian- Slovenian culture, create awareness about sustainable mobility and valorize the cultural and natural potential of the town and its surroundings, by creating an outdoor gallery in collaboration with the local school, and parallelly activating an exchange network among local (especially) young farmers and coordinating the communication about local initiatives and programs.
The target groups include citizens of all ages, with a specific focus on schoolchildren, patients and visitors, as well as the existing associations who will be involved in the planned multileveled process.
A further focus lies on especially young forestry farmers who are facing increasing challenges of climate change and of moving back to sustainable management practices (see for example the issue of soil compaction because of heavy machineries).
The expected outcomes include:
Improvement of the quality of central public space and its accessibility
Effective inwards and outwards communication of the local cultural heritage of the town
Activation of at least one vacant space on the main square
improved awareness about natural uniqueness of the town
rise of the touristic attractiveness with focus on slow tourism and on the rich cultural heritage
establish an innovative network of farmers able to implement future cooperative projects to ensure both economic and environmental sustainability, definition of an action and funding plan 2026-27
The target groups include citizens of all ages, with a specific focus on schoolchildren, patients and visitors, as well as the existing associations who will be involved in the planned multileveled process.
A further focus lies on especially young forestry farmers who are facing increasing challenges of climate change and of moving back to sustainable management practices (see for example the issue of soil compaction because of heavy machineries).
The expected outcomes include:
Improvement of the quality of central public space and its accessibility
Effective inwards and outwards communication of the local cultural heritage of the town
Activation of at least one vacant space on the main square
improved awareness about natural uniqueness of the town
rise of the touristic attractiveness with focus on slow tourism and on the rich cultural heritage
establish an innovative network of farmers able to implement future cooperative projects to ensure both economic and environmental sustainability, definition of an action and funding plan 2026-27
soil sealing
mobility
community
identity
sustainability
Main Square ‘Under the plane trees’ creates a climate change resilient public space, focusing on creating a naturally climatized and welcoming area. The action foresees the removal of existing sealed pavement and the creation of an unsealed area, as well as upgrading the bus stop by raising the pavement level, improving the existent trees and planting new ones, as well as providing information about the town and integrating bicycle parking and seatings. The planting of two new trees will be done according to the ‘sponge city principle’, the improvement of the substrate and watering conditions of the two existing trees is also included.
By redefining this existing space creating the conditions for the existing trees to develop and planting new trees the project will demonstrate the potential of sustainable heat mitigating measures in public spaces. At the same time, the intervention maximizes what is already there, basing the design on the integration of what has already been done, the reuse of the existing plaster stones, and the reparation of the damaged fountain.
Main Square- activating vacant spaces - ‘Transformator’. In collaboration with the local association ‘A-Zone’ the project will promote the active reuse of a vacant space as an experimental information hub for the region. Local and regional initiatives will be presented here, with the support of artists, curators and graphic designers, giving visibility to the lively artistic and cultural life present in the area and in connection with the Slovenian- Austrian heritage of the region.
Mobility infrastructure. The project foresees a low-intervention high impact strategy to rationalize the available parking spaces and uses, raise the quality of the bus stops (for example by planting trees, creating the necessary pedestrian access areas, and so on), as well as prioritize pedestrian connections especially around the school and reduce the speed of cars along the main road / square.
By redefining this existing space creating the conditions for the existing trees to develop and planting new trees the project will demonstrate the potential of sustainable heat mitigating measures in public spaces. At the same time, the intervention maximizes what is already there, basing the design on the integration of what has already been done, the reuse of the existing plaster stones, and the reparation of the damaged fountain.
Main Square- activating vacant spaces - ‘Transformator’. In collaboration with the local association ‘A-Zone’ the project will promote the active reuse of a vacant space as an experimental information hub for the region. Local and regional initiatives will be presented here, with the support of artists, curators and graphic designers, giving visibility to the lively artistic and cultural life present in the area and in connection with the Slovenian- Austrian heritage of the region.
Mobility infrastructure. The project foresees a low-intervention high impact strategy to rationalize the available parking spaces and uses, raise the quality of the bus stops (for example by planting trees, creating the necessary pedestrian access areas, and so on), as well as prioritize pedestrian connections especially around the school and reduce the speed of cars along the main road / square.
Raising the quality of the main square will combine aesthetic- design measures with communicative actions, that will encourage a more sustainable approach to mobility and parking, The short- term parking regulation will be combined with positive communication: a custom- made park disc will suggests the respect the new rules in a ‘soft’ way. Moving long- term parking to the periphery it will further on encourage pedestrian mobility.
The ‘Nature Gallery’, developed in collaboration with the school and with the ‘Geopark’, sets up a series of stations along the existing promenade, displaying on a biennial basis the outputs of the school project ‘Comenius ’, that brings local school children in contact with the specific nature, geology and cultural heritage of the Karawanken region.
Finally to improve the existing fragmented guidance system, the municipality has involved the stakeholders of the tourist board, the cultural local institutions and of the enterprises and farms. This diverse group has agreed to work together to identify and map the local attractions, in produce an easy to grasp overview of what can be done in this very special place. It will include and explainthe ‘hidden treasures’ such as the modern art collection inside the local church, the collective workshop and other local artists’ ateliers, the modern architecture icon ‘Hotel Obir’, the local modern art galleries, that are one of the unique features of this town, as well as institutions such as Longo Mai, an exemplary farming cooperative focused on sustainable agricultural practices. Two aims will be achieved simultaneously –the town will make visible and communicate to visitors the richness of the available cultural resources, and encourage them to move beyond the ‘monofunctional’ visit to the local cave. Secondly, the guide will contribute to the self-image of the town and of its citizens, and raise self-awareness about the qualities and uniqueness of this place.
The ‘Nature Gallery’, developed in collaboration with the school and with the ‘Geopark’, sets up a series of stations along the existing promenade, displaying on a biennial basis the outputs of the school project ‘Comenius ’, that brings local school children in contact with the specific nature, geology and cultural heritage of the Karawanken region.
Finally to improve the existing fragmented guidance system, the municipality has involved the stakeholders of the tourist board, the cultural local institutions and of the enterprises and farms. This diverse group has agreed to work together to identify and map the local attractions, in produce an easy to grasp overview of what can be done in this very special place. It will include and explainthe ‘hidden treasures’ such as the modern art collection inside the local church, the collective workshop and other local artists’ ateliers, the modern architecture icon ‘Hotel Obir’, the local modern art galleries, that are one of the unique features of this town, as well as institutions such as Longo Mai, an exemplary farming cooperative focused on sustainable agricultural practices. Two aims will be achieved simultaneously –the town will make visible and communicate to visitors the richness of the available cultural resources, and encourage them to move beyond the ‘monofunctional’ visit to the local cave. Secondly, the guide will contribute to the self-image of the town and of its citizens, and raise self-awareness about the qualities and uniqueness of this place.
The issues of physical accessibility were a basic concern of the project. A variety of citizens’ groups have been identified as relevant for the project and their interests have been included in the actions. These groups include for example the school children, who are part of the Comenius project and whose work will be exhibited in the ‘Naturgalerie’ and who at the same time will profit from the adaption of the pedestrian spaces and bus stops around the school, the elderly people residents and their families, for whom the situation of the local street and of the parking will be solved, the visitors of the cemetery, for whom a more appropriate access space will be provided.
Further on, the project bases its development on the collaboration with a variety of stakeholders representing active parts of civic society , these being: the association A-Zone, who will contribute to the transformation of a vacant space creating as an own experiment lab for regional cultural initiatives, the association of local entrepreneurs, the tourist board association, the bee- keeper association, the existing farmers association Coppla Kaša, the parish, as well as farmers not yet part of the existing association. The aim of the project is here to act as a conduit between public institutions and civic society, supporting bottom – up initiatives such as the Transformator, maximizing possible synergies and resources. Farmers’ network: starting from the need to give visibility also in the town center to the local farm and wood producers, the municipality is now supporting the further development of the existing Coppla Kaša farmers’ network, with specific focus on the involvement of the next generation. The aim is to establish the condition for employing a ‘network caretaker’ and to initiate actions that will help the necessary transition in management practices, for example for what concerns the restoring and maintaining forest soil services and health.
Further on, the project bases its development on the collaboration with a variety of stakeholders representing active parts of civic society , these being: the association A-Zone, who will contribute to the transformation of a vacant space creating as an own experiment lab for regional cultural initiatives, the association of local entrepreneurs, the tourist board association, the bee- keeper association, the existing farmers association Coppla Kaša, the parish, as well as farmers not yet part of the existing association. The aim of the project is here to act as a conduit between public institutions and civic society, supporting bottom – up initiatives such as the Transformator, maximizing possible synergies and resources. Farmers’ network: starting from the need to give visibility also in the town center to the local farm and wood producers, the municipality is now supporting the further development of the existing Coppla Kaša farmers’ network, with specific focus on the involvement of the next generation. The aim is to establish the condition for employing a ‘network caretaker’ and to initiate actions that will help the necessary transition in management practices, for example for what concerns the restoring and maintaining forest soil services and health.
The project is based since its inception on a participatory approach that was fundamental in developing the initial concepts ( Ortkernbelebungskonzept, Leitbild) and is now informing the implementation phase. The participatory process includes two levels of involvement: on one hand all citizens have been called to identify problematic and positive issues, deliver ideas, feedback and now in the implementation phase. Here there the consultation will also involve design options concerning the design of the unsealed surface, the kind seating, the kind of trees and planting to be used. Simultaneously the project has involved the representative of relevant associations and civic society organizations, as well as institutional organizations such as the tourist board, the school or the parish, creating working groups according to the different actions, defining co-creative actions such as the development of the new guidebook, and an inclusive steering group that will accompany the development of the overall project.
By establishing this inclusive communication structures that have been overwise missing, the project has created the basis for an overall inclusiveness, and as well for a far-reaching exchange that moves beyond the scope of the project itself.
By establishing this inclusive communication structures that have been overwise missing, the project has created the basis for an overall inclusiveness, and as well for a far-reaching exchange that moves beyond the scope of the project itself.
While the project focus is given by the local stakeholders, it has been developed with the involvement and support of the regional authorities, in specific with the ‘Leader Region’, and the Carinthian Region. Both these institutions have decided to cooperate together to ensure the necessary financing. Additionally, a series of negotiations concerning the interventions on the street and within the school grounds have taken place with the relevant district autorithies. At national and European level the project involves the collaboration with the Geopark Karawanken, a transboundary nature park of which Bad Eisenkappel is part of. This collaboration will touch as well the EU funded Comenius project, that encourages school children to study their surrounding natural and cultural environment.
Especially through the ‘Transformator’, the project will move beyond the local action realm and provide a contribution to the culture of the region.
Especially through the ‘Transformator’, the project will move beyond the local action realm and provide a contribution to the culture of the region.
The knowledge fields that have been involved in the development of the project include: landscape design, participative process design, architecture and urban planning, design, traffic and mobility planning, art curation, communication, sustainability.
By involving different stakeholders, additional expertise has been added to the project (agricultural production, forestry).
By involving different stakeholders, additional expertise has been added to the project (agricultural production, forestry).
The innovative character of the project lies in its integrated multilevel -approach, in the implementation of differentiated participatory processes and also in the technical characteristic of some of the proposed solutions.
In terms of technical solutions, following can be highlighted:
- The tree planting will be based on the ‘sponge city’ principle (Schwammstadt Prinzip), creating an area where rain water can be absorbed
- The new parking surfaces will be based on permeable material, in order to foster water absorption from the soil and reduce heat
- The project will test new ways to encourage citizens to comply with the new parking regulations and existing speed limits (custom- designed parc disc)
- The experimental activation of vacant spaces for cultural uses constitutes a further innovative element in the project.
In terms of technical solutions, following can be highlighted:
- The tree planting will be based on the ‘sponge city’ principle (Schwammstadt Prinzip), creating an area where rain water can be absorbed
- The new parking surfaces will be based on permeable material, in order to foster water absorption from the soil and reduce heat
- The project will test new ways to encourage citizens to comply with the new parking regulations and existing speed limits (custom- designed parc disc)
- The experimental activation of vacant spaces for cultural uses constitutes a further innovative element in the project.
The project takes an ‘humble’ design approach- starting from what is there and what has been done in the past, and developing a ‘minimal intervention-maximal effect’ approach. By doing this, the project will maximize available resources, provide a sense of continuity to the community, and at the same time provide a framework to resolve ‘small problems’ that are affecting the community and its capacity to confidently position itself as a self-aware slow tourism destination.
The following lead principles have been defining the intervention:
• Multi-action approach-boosting existing resources
• No big design move- but starting from what is there- minimal changes with maximum outcome
• Co-creation and participation
• Interdisciplinary team
The following lead principles have been defining the intervention:
• Multi-action approach-boosting existing resources
• No big design move- but starting from what is there- minimal changes with maximum outcome
• Co-creation and participation
• Interdisciplinary team
By bundling a series of small actions, minimizing the interventions and maximizing existing resources the project will demonstrate the potential of an ‘humble’ approach that can be replicated and transferred.
Specific aspects of the design that can be replicated include:
- the inclusion in the main square of an area of unsealed soil, including the necessity to new maintenance procedure (snow removal, etc.). By doing this the municipality will demonstrate the potential of alternative solutions to standard asphalt / sealed paving solutions in terms of climate mitigation, use and maintenance.
- Reduction of perceived street width in order to reduce car speeding and improve usability of public spaces for pedestrians
- Selection of climate change resilient perennial planting for climate change and its potential to reduce watering needs
In terms of process:
- The project will demonstrate the potential of participatory process to find adequate solutions to long lasting conflictual issues such as limiting parking within small municipalities and reducing vehicle speed.
- By activating vacant spaces for cultural uses, making use of low- cost interventions (electrical upgrading using construction sites kit, spatial installations, and so on), the project will test a low- budget kind of intervention that at the same time will create space for new community initiatives and for cultural heritage that can easily replicated in other settings.
- The development of collaborative networks among farmers in order to boost their resources by sharing and cooperative actions. Among the possible envisaged results that could be replicated: the establishment of local produces brand or of shared infrastructure for wood-based productions, as well as a support network that will boost the resilience of especially of local small farmers
Specific aspects of the design that can be replicated include:
- the inclusion in the main square of an area of unsealed soil, including the necessity to new maintenance procedure (snow removal, etc.). By doing this the municipality will demonstrate the potential of alternative solutions to standard asphalt / sealed paving solutions in terms of climate mitigation, use and maintenance.
- Reduction of perceived street width in order to reduce car speeding and improve usability of public spaces for pedestrians
- Selection of climate change resilient perennial planting for climate change and its potential to reduce watering needs
In terms of process:
- The project will demonstrate the potential of participatory process to find adequate solutions to long lasting conflictual issues such as limiting parking within small municipalities and reducing vehicle speed.
- By activating vacant spaces for cultural uses, making use of low- cost interventions (electrical upgrading using construction sites kit, spatial installations, and so on), the project will test a low- budget kind of intervention that at the same time will create space for new community initiatives and for cultural heritage that can easily replicated in other settings.
- The development of collaborative networks among farmers in order to boost their resources by sharing and cooperative actions. Among the possible envisaged results that could be replicated: the establishment of local produces brand or of shared infrastructure for wood-based productions, as well as a support network that will boost the resilience of especially of local small farmers
The global challenge addressed include both spatial and structural changes connected to climate change. The focus of the project lies on implementing measure to mitigate the effects of raised temperatures and extreme weather events (see issue of soil sealing) in public spaces, as well as increase the quality of pedestrian spaces within and around the town centre, instead of private cars, and raise awareness about the local nature and about the challenges of the local environment. This will be done both through the action Nature Gallery and by basically implementing a local living lab (the Transformator) , where information about local and regional initiatives that support positive transitions will be collected and shared in the region and beyond.
Further on, by supporting the establishment of a local network of small farmers, with specific focus on the younger generation, the project will free resources both in terms of knowledge and of funding for innovative approaches in small sized farming and forestry, with specific focus on the potential of cooperative approaches.
Further on, by supporting the establishment of a local network of small farmers, with specific focus on the younger generation, the project will free resources both in terms of knowledge and of funding for innovative approaches in small sized farming and forestry, with specific focus on the potential of cooperative approaches.
The project represents the implementation phase of an ideation process started in 2017-18, based on a broad participatory approach, involving all interested citizens through a series of workshops and co-creative processes. With the current project the municipality is able to further implement the aims of the conception phase, with particular focus on the quality of the public spaces, the mobility issues and the role of the surrounding farmers. After having acquired the necessary financial support for most of the planned interventions in 2024, the municipality has defined a two years implementation process starting in early 2025 that include the following activities:
Finalization of the design phase by means of a co-creation process involving the directly involved stakeholders and in a further step a public consultation focused on the design of an unsealed green space on the main square, with new tree-planting, seating area, the redefinition of the parking strategy and the introduction of time restricted parking spaces.
Development of the executive planning with specific focus on circular reuse of the existing material, such as cobble stones, restauration of existing elements (the fountain), selection of sustainable products, such as the locally produced wooden instead of metal-based road signage
Further on, a steering group has been defined including the representatives of the local active civic society, such as the Copla Wirtschaft (association of the local enterprises), the parish, the existing farmers’ association, the tourist association ( Tourismus Verein), and the cultural associations ( A-Zone, Forum Zarja)
In terms of values and working principles incorporated so far, a particular focus has been put on a participatory bottom- up process and to the involvement of a variety of citizen groups.
Finalization of the design phase by means of a co-creation process involving the directly involved stakeholders and in a further step a public consultation focused on the design of an unsealed green space on the main square, with new tree-planting, seating area, the redefinition of the parking strategy and the introduction of time restricted parking spaces.
Development of the executive planning with specific focus on circular reuse of the existing material, such as cobble stones, restauration of existing elements (the fountain), selection of sustainable products, such as the locally produced wooden instead of metal-based road signage
Further on, a steering group has been defined including the representatives of the local active civic society, such as the Copla Wirtschaft (association of the local enterprises), the parish, the existing farmers’ association, the tourist association ( Tourismus Verein), and the cultural associations ( A-Zone, Forum Zarja)
In terms of values and working principles incorporated so far, a particular focus has been put on a participatory bottom- up process and to the involvement of a variety of citizen groups.

