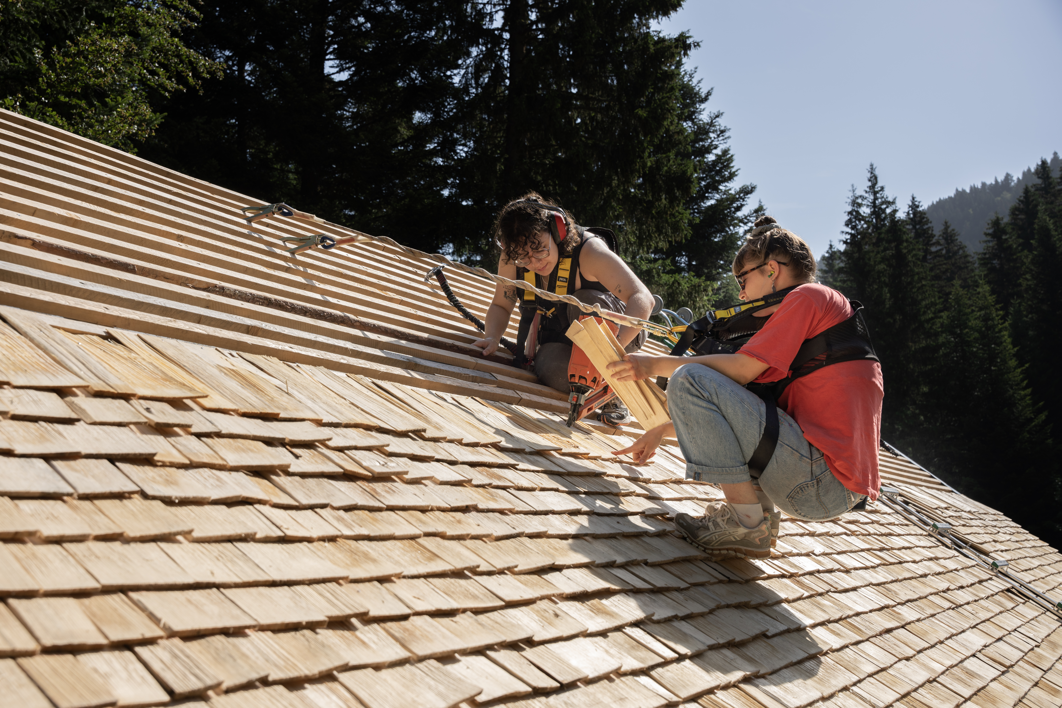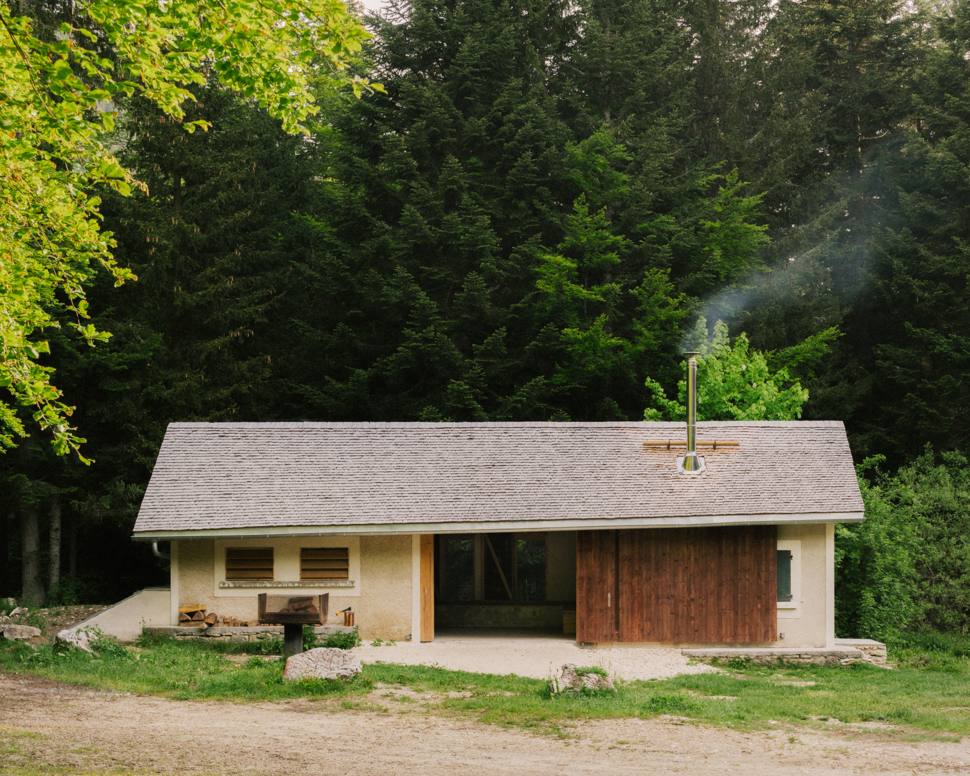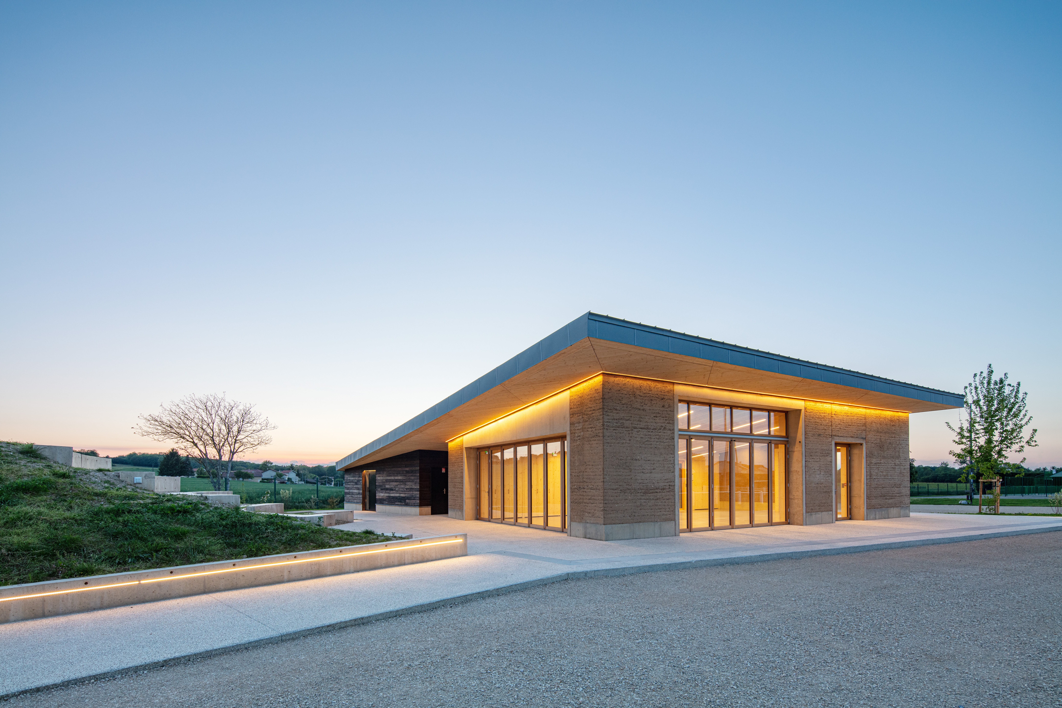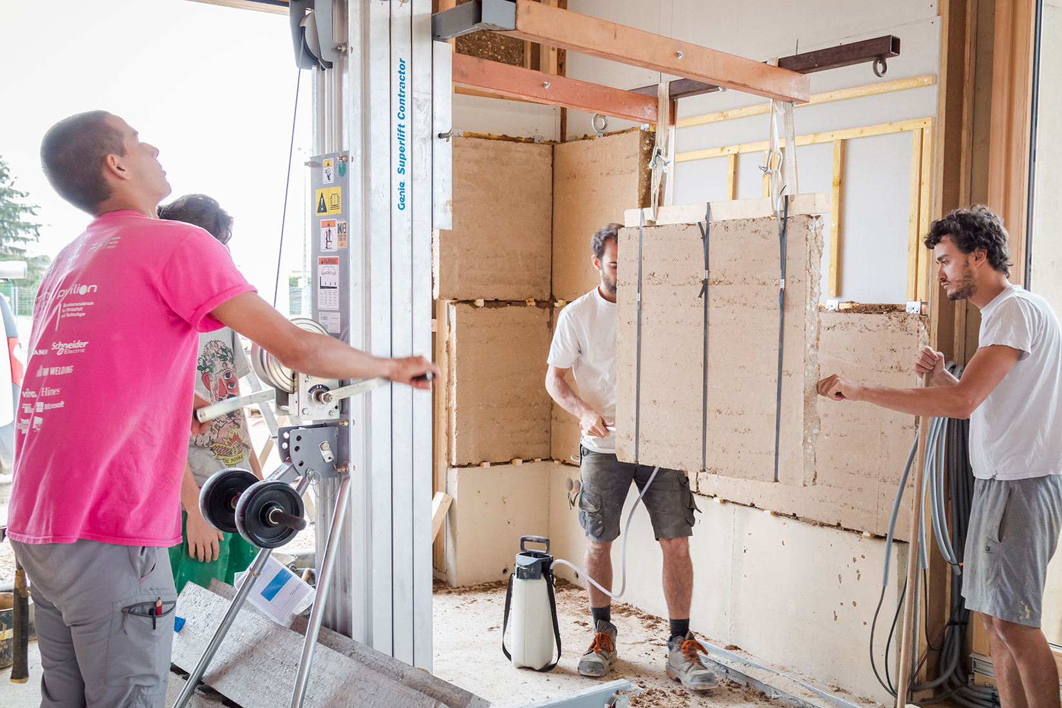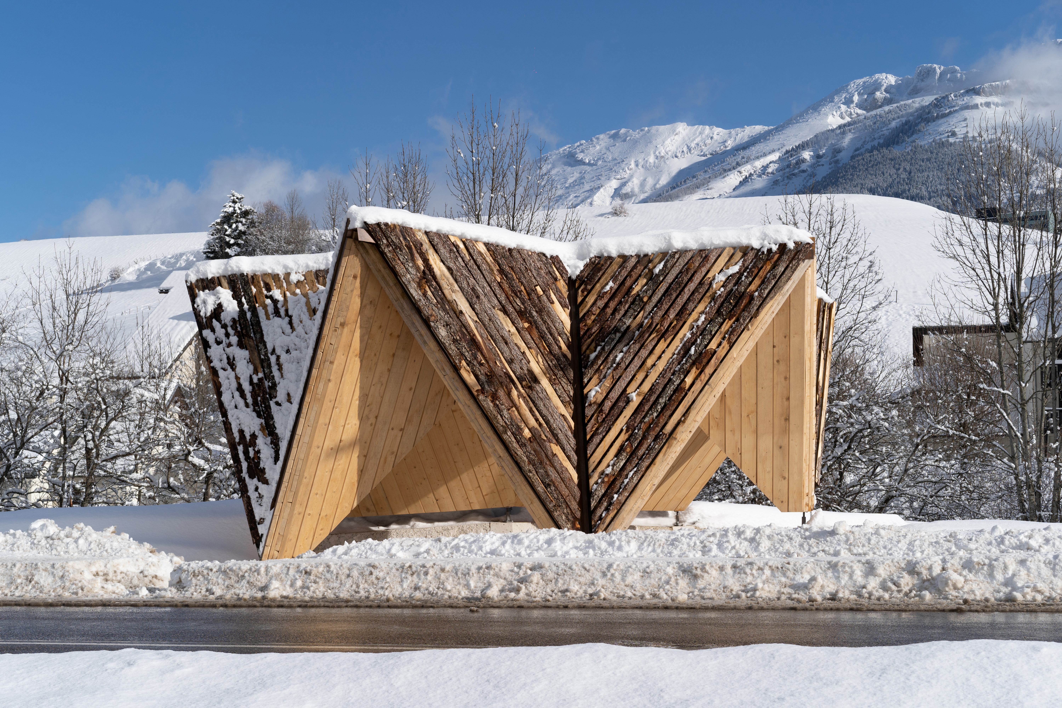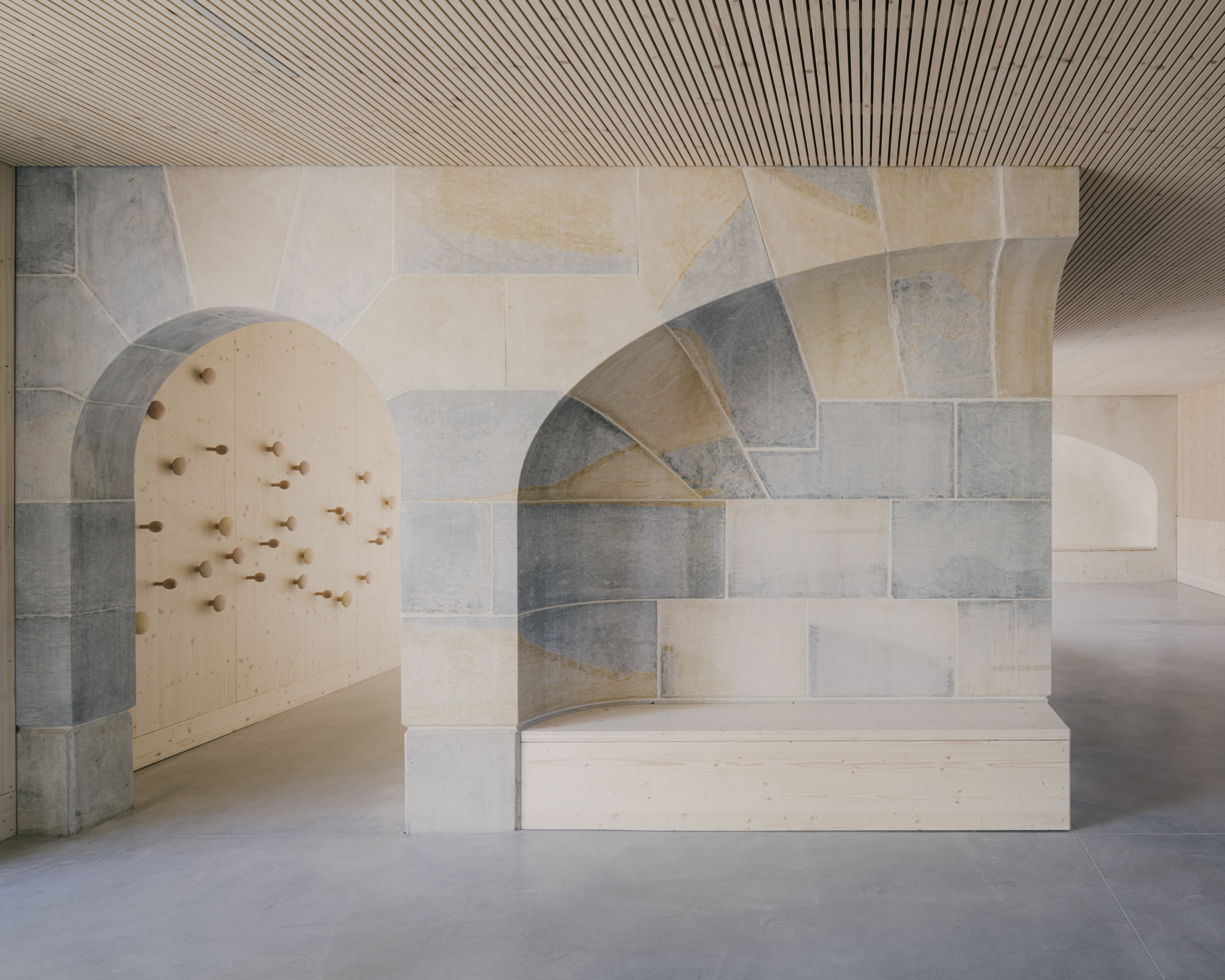Regaining a sense of belonging
designbuildLAB AE&CC
designbuildLAB AE&CC, a participatory learning experience engaging students, artisans & communities
The designbuildLAB AE&CC at the National School of Architecture in Grenoble is an experiential learning program focused on the research, development and implementation of ecologically, socially and culturally sustainable architecture. It begins and ends with the premise that the complex challenges of our time will only be solved collaboratively: architects, engineers, educators, students, communities, builders, economists, political leaders working together toward a shared objective.
France
Regional
Isère, Rhône Alpes Region, France
It addresses urban-rural linkages
It refers to a physical transformation of the built environment (hard investment)
Yes
2024-06-28
No
No
No
As a representative of an organisation
Each year, a new group of students undertakes a public interest project in collaboration with a partner municipality and the actors of the territory in which it is located. This innovative approach allows architecture students - future architects - to experience the entire project realisation process, from the needs assessment to the construction site, including public consultation, co-creation work with industry experts, collaboration with craftsmen, and management and coordination of available resources. This pedagogy aims to reinforce their ability to integrate knowledge and knowhow, and to adopt a collaborative entrepreneurial approach in the practice of their future profession. More importantly, it gives young generations an empowering way to regain a sense of belonging and optimism for reshaping the world.
While the tangible result is always a building, the project is much larger. Architecture is the backdrop for a larger project to engender sustainability at all phases and among all actors in the design, construction and commissioning of buildings . Key facets include public design presentation and input meetings, skills training workshops, public participation events, guided project tours, post occupancy evaluations, published research papers, and international lectures.
Architecture students valorise the work of artisans. Artisans pass on their savoir-faire to future architects. The work of both is demystified and shared with the public. In short, the project demonstrates that sustainability is attainable and scalable.
Having realized 5 public interest project in Isère, France since 2019, the designbuildLAB AE&CC has shown entire communities how to organize and rethink the way we make or renovate buildings.
By giving architecture students, local artisans and community members the opportunity to positively impact the living environment of their fellow citizens, this experience demonstrates their own potential, and that of architecture.
While the tangible result is always a building, the project is much larger. Architecture is the backdrop for a larger project to engender sustainability at all phases and among all actors in the design, construction and commissioning of buildings . Key facets include public design presentation and input meetings, skills training workshops, public participation events, guided project tours, post occupancy evaluations, published research papers, and international lectures.
Architecture students valorise the work of artisans. Artisans pass on their savoir-faire to future architects. The work of both is demystified and shared with the public. In short, the project demonstrates that sustainability is attainable and scalable.
Having realized 5 public interest project in Isère, France since 2019, the designbuildLAB AE&CC has shown entire communities how to organize and rethink the way we make or renovate buildings.
By giving architecture students, local artisans and community members the opportunity to positively impact the living environment of their fellow citizens, this experience demonstrates their own potential, and that of architecture.
participatory
experiential
circular
designbuild
architecture
The designbuildLAB takes the position that environmental stewardship is neither a commodity nor an aesthetic; rather, it is a value which must underpin project conception. This position holds that the environmental problems of our age are problems of disposability and over consumption, which will not be solved by consuming more industrial products, regardless of how “green” those products may claim to be.
In the face of the overwhelming environmental degradation caused by the sourcing and transformation of industrial construction products, there is a renewed appreciation for low carbon, locally sourced, simply prepared and culturally relevant building materials and techniques such as rammed earth, timber, stone and organic fibres.
Despite a plentiful source of raw material, cultural anchorage, and low carbon footprint, the use of bio-sourced and geo-sourced materials in new building and renovation projects is severely constrained by contemporary building codes and norms which have been developed around industrial building products, to the detriment of natural building materials and by an ever diminishing pool of craftsman and artisans with the skills to build sustainably.
In response, the designbuildLAB undertakes one construction or renovation project each year, using only local materials and building on local know-hows, and engaging communities in the process to share the knowledge and spread the learnings. The realisation of these projects arms a generation of future architects with the values and the skills to continue to reshape sustainable construction, retrains and reinvigorates a pool of craftsmen able to build with sustainable materials and techniques and inspires a community with value of building sustainably and collectively.
In the face of the overwhelming environmental degradation caused by the sourcing and transformation of industrial construction products, there is a renewed appreciation for low carbon, locally sourced, simply prepared and culturally relevant building materials and techniques such as rammed earth, timber, stone and organic fibres.
Despite a plentiful source of raw material, cultural anchorage, and low carbon footprint, the use of bio-sourced and geo-sourced materials in new building and renovation projects is severely constrained by contemporary building codes and norms which have been developed around industrial building products, to the detriment of natural building materials and by an ever diminishing pool of craftsman and artisans with the skills to build sustainably.
In response, the designbuildLAB undertakes one construction or renovation project each year, using only local materials and building on local know-hows, and engaging communities in the process to share the knowledge and spread the learnings. The realisation of these projects arms a generation of future architects with the values and the skills to continue to reshape sustainable construction, retrains and reinvigorates a pool of craftsmen able to build with sustainable materials and techniques and inspires a community with value of building sustainably and collectively.
The designbuildLAB strives to realise first-rate, timeless, architecture because low carbon footprint, bio-sourced and geo-sourced materials too often cary a stigma of being relegated to history. Simply put, when a small rammed-earth community center in a rural French village wins a national concrete industry design prize or is featured in an international journal it reinforces the notion that simple materials and methods and circular economies are not nostalgic but rather key elements of a sustainable future.
Being simultaneously engaged in teaching, in research, and in practice bridges worlds that don’t often meet. The designbuildLAB makes those connections by creatively structuring each project or initiative in a way that enables collaborative thinking and making. If design and construction are not thought of as separate and distinct worlds, then problem-solving and quality emerge naturally from collective intelligence.
The Restaurant Scolaire Jean Rostand is a particularly interesting example of how an architect’s temperament here students, so architects in the making can fundamentally transform the design and construction processes. Presenting their first designs to trade guild apprentices, “Compagnons,” in early phases of the project, the students were questioned about their intention to use earth on portions of the project which were exposed to the elements. The Compagnons and students together identified structural stone as an erosion resistant, bio-sourced alternative that, too, is part of the region’s constructive culture. The apprentices from the stonecutters guild then collaborated during the design phase to develop a contemporary stereotomy. Ultimately, for the construction, the architecture students and the stone cutter apprentices built a partnership with professional renovation-focused masons who themselves were guild trained and were excited about the prospect of deploying their skills to realize a new stone construction from the ground up.
Being simultaneously engaged in teaching, in research, and in practice bridges worlds that don’t often meet. The designbuildLAB makes those connections by creatively structuring each project or initiative in a way that enables collaborative thinking and making. If design and construction are not thought of as separate and distinct worlds, then problem-solving and quality emerge naturally from collective intelligence.
The Restaurant Scolaire Jean Rostand is a particularly interesting example of how an architect’s temperament here students, so architects in the making can fundamentally transform the design and construction processes. Presenting their first designs to trade guild apprentices, “Compagnons,” in early phases of the project, the students were questioned about their intention to use earth on portions of the project which were exposed to the elements. The Compagnons and students together identified structural stone as an erosion resistant, bio-sourced alternative that, too, is part of the region’s constructive culture. The apprentices from the stonecutters guild then collaborated during the design phase to develop a contemporary stereotomy. Ultimately, for the construction, the architecture students and the stone cutter apprentices built a partnership with professional renovation-focused masons who themselves were guild trained and were excited about the prospect of deploying their skills to realize a new stone construction from the ground up.
Everyone (mostly) accepts that an ecological revolution in the construction industry is essential to the sustainability of human civilization. The major obstacle to transformation and adoption that the designbuildLAB has encountered is cost. That is, it costs more to build sustainably. And thus sustainability has become a kind of luxury. The designbuildLAB has taken the position that inclusion is a core value in the means to overcome the cost obstacle. By mobilising all actors at every level of the design process to redesign a fully collaborative, inclusive process, the designbuildLAB has been able to realise highly innovative, meticulously detailed sustainable projects for the same cost as conventional alternatives.
While designbuildLAB projects are funded largely by capital and material sourced from an aggregate of public, private, foundation, and corporate organizations, with an equally diverse set of philanthropic, community development, marketing, and research interests, the most treasured contributions come from the communities themselves. When designbuildLAB students move on site at the end of the spring semester to assemble their prefabricated building elements, the outpouring of generosity from local families, businesses and tradesmen is overwhelming. For all projects, communities have organized themselves to participate in labor-intensive tasks, to store tools and materials, to lodge the students in their homes, to provide meals, and even to wash students’ laundry. By taking ownership of the effort to make the building, the communities became vested in the independent maintenance and long-term vitality of its civic architecture. DesignbuildLAB projects have become ambassadors for the value of architecture and architects, and the process of realizing them will remain in the collective memory of these communities for years to come as an inspiring example of what is possible.
While designbuildLAB projects are funded largely by capital and material sourced from an aggregate of public, private, foundation, and corporate organizations, with an equally diverse set of philanthropic, community development, marketing, and research interests, the most treasured contributions come from the communities themselves. When designbuildLAB students move on site at the end of the spring semester to assemble their prefabricated building elements, the outpouring of generosity from local families, businesses and tradesmen is overwhelming. For all projects, communities have organized themselves to participate in labor-intensive tasks, to store tools and materials, to lodge the students in their homes, to provide meals, and even to wash students’ laundry. By taking ownership of the effort to make the building, the communities became vested in the independent maintenance and long-term vitality of its civic architecture. DesignbuildLAB projects have become ambassadors for the value of architecture and architects, and the process of realizing them will remain in the collective memory of these communities for years to come as an inspiring example of what is possible.
“Now I know why architecture and architects matter.” This simple quote from a community member in a public input meeting for a designbuildLAB project came after a student explained a very beautiful formal gesture in very practical terms. It says everything about how the designbuildLAB stands as an ambassador for sustainable architecture.
Our collaborative design and construction processes are aimed squarely at autonomy and self-determination, and also at what we would call durability and sustainability: that is, the architecture’s ability to continue to evolve and contribute to a sense of culture and community long after the initial design and construction. After a number of disappointing visits to interesting but underused, unloved, or even abandoned projects, we began to adopt the expression “sweat equity.”. For us, it is a way to think about architectural projects whose design and construction processes integrate building commissioners and users in ways that engendered a sense of investment and thus personal stake in the future of the project. Autonomy and self-determination cannot be prescribed nor imposed: they arrive organically from a nurtured yet genuine sense of ownership. This is why we often say that “the process is as important as the built result”.
Specifically the process begins with design “consultation” meetings - not to be confused with design “presentation” meetings. These meetings are about listening and hearing by all project actors. As consensus around design ideas grows, so too do mutual trust and respect. As design makes way for construction, everyone participates: from architecture students, to consultants, to tradespeople, to community members and future users.
The clearest measure of success has been that after a long collaborative process, the citizens of the communities in which we have worked have taken ownership of the narrative of their respective projects.
Our collaborative design and construction processes are aimed squarely at autonomy and self-determination, and also at what we would call durability and sustainability: that is, the architecture’s ability to continue to evolve and contribute to a sense of culture and community long after the initial design and construction. After a number of disappointing visits to interesting but underused, unloved, or even abandoned projects, we began to adopt the expression “sweat equity.”. For us, it is a way to think about architectural projects whose design and construction processes integrate building commissioners and users in ways that engendered a sense of investment and thus personal stake in the future of the project. Autonomy and self-determination cannot be prescribed nor imposed: they arrive organically from a nurtured yet genuine sense of ownership. This is why we often say that “the process is as important as the built result”.
Specifically the process begins with design “consultation” meetings - not to be confused with design “presentation” meetings. These meetings are about listening and hearing by all project actors. As consensus around design ideas grows, so too do mutual trust and respect. As design makes way for construction, everyone participates: from architecture students, to consultants, to tradespeople, to community members and future users.
The clearest measure of success has been that after a long collaborative process, the citizens of the communities in which we have worked have taken ownership of the narrative of their respective projects.
designbuildLAB project are at their core “public-public partnerships”, not to be confused with “public-private partnerships”. The idea of a public-public partnership is that architecture schools which are public institutions simultaneously fulfill their mission to best prepare the next generation of future architects while also deploying their resources to model and support sustainable economic and community development within their territories. Specifically, designbuildLAB projects are always collaborations between a local town government and a school of architecture. As the project organization diagram expands out, local businesses provide in-kind material contributions and pro-bono service contributions. The regional government provides logistical and financial support. National professional organizations like the Order of Architects and Federation of Builders provide legal and organizational support.
In more recent years, academic research has also become a central component of the initiative. IDEX funding as part of France 2023 have supported expanding the initiative by documenting and disseminating the model with a focus on teaching teachers in order to replicate and scale what began as a local model.
In more recent years, academic research has also become a central component of the initiative. IDEX funding as part of France 2023 have supported expanding the initiative by documenting and disseminating the model with a focus on teaching teachers in order to replicate and scale what began as a local model.
Architecture
Urbanism
Engineering (Structural, Mechanical, Electrical, etc.)
Landscaping
Building Construction (Masonry, Carpentry, Plumbing, Electrical, etc.)
While the confrontations among these actors of the construction industry are a kind of historical caricature, it is not an inevitability. If the designbuildLAB goal is to increase collaboration in practice, its strategy is to train these future actors in a fully collaborative educational environment. And so, a foundational precept of the designbuildLAB is that communication and collaboration are central to modeling a sustainable future.
Collaboration may be one of the hardest things to teach: first, because it is an attitude that can only be fostered; second, because most students and faculty have been indoctrinated through a system where individual creative talent is the primary measure of success. In the prevailing pedagogical models, one either develops a project alone or works in a group, where most often, a few people forge a narrow focus and others provide secondary or tertiary support. In contrast, the designbuildLAB environment is framed to facilitate genuine collaboration.
Urbanism
Engineering (Structural, Mechanical, Electrical, etc.)
Landscaping
Building Construction (Masonry, Carpentry, Plumbing, Electrical, etc.)
While the confrontations among these actors of the construction industry are a kind of historical caricature, it is not an inevitability. If the designbuildLAB goal is to increase collaboration in practice, its strategy is to train these future actors in a fully collaborative educational environment. And so, a foundational precept of the designbuildLAB is that communication and collaboration are central to modeling a sustainable future.
Collaboration may be one of the hardest things to teach: first, because it is an attitude that can only be fostered; second, because most students and faculty have been indoctrinated through a system where individual creative talent is the primary measure of success. In the prevailing pedagogical models, one either develops a project alone or works in a group, where most often, a few people forge a narrow focus and others provide secondary or tertiary support. In contrast, the designbuildLAB environment is framed to facilitate genuine collaboration.
Design Build is now internationally ubiquitous in architectural education, but
the designbuildLAB is a uniquely European approach :
Beyond the story of the projects, it demonstrates context specific reshaping of an approach to architecture education. The French are (in)famous for their near paralysingly complex bureaucracy. And while French architecture schools have developed a rich history of experimenting with full scale mock-ups and prototypes, real-world public interest student designbuild projects have been stifled by complex regulation and contradictory legal interpretations. Breaking this jam required not only the political will to recast the legislative context, but also the academic will to recast the pedagogical context.
Driven by this challenge, designbuildLAB represents the first draft in the articulation of a designbuild pedagogy that favours:
-locally sourced natural materials over discounted, donated or salvaged
industrial products
-vernacular form over global icons
-time-tested detailing over experimentation
-mentorship over doing-it-yourself
-professional-led student exchanges over student-led professional exchanges
-assurability and insurability over of protection from liability
-success over failure as the best teacher
The designbuildLAB offers students real-world experience where education is the primary driver. Students have less difficulty connecting with course content because they understand how they will deploy it in their own unique futures. The making of their project not only requires them to hone skills in design, construction, communication, and administration, but also exposes them to the plurality of disciplinary concerns like social consciousness, environmental stewardship, poetics, and craft. Above all, the designbuildLAB is an initiative with a tangible impact on people, resulting in the education of architects about the value of the public, and the education of the public about the value of architecture.
the designbuildLAB is a uniquely European approach :
Beyond the story of the projects, it demonstrates context specific reshaping of an approach to architecture education. The French are (in)famous for their near paralysingly complex bureaucracy. And while French architecture schools have developed a rich history of experimenting with full scale mock-ups and prototypes, real-world public interest student designbuild projects have been stifled by complex regulation and contradictory legal interpretations. Breaking this jam required not only the political will to recast the legislative context, but also the academic will to recast the pedagogical context.
Driven by this challenge, designbuildLAB represents the first draft in the articulation of a designbuild pedagogy that favours:
-locally sourced natural materials over discounted, donated or salvaged
industrial products
-vernacular form over global icons
-time-tested detailing over experimentation
-mentorship over doing-it-yourself
-professional-led student exchanges over student-led professional exchanges
-assurability and insurability over of protection from liability
-success over failure as the best teacher
The designbuildLAB offers students real-world experience where education is the primary driver. Students have less difficulty connecting with course content because they understand how they will deploy it in their own unique futures. The making of their project not only requires them to hone skills in design, construction, communication, and administration, but also exposes them to the plurality of disciplinary concerns like social consciousness, environmental stewardship, poetics, and craft. Above all, the designbuildLAB is an initiative with a tangible impact on people, resulting in the education of architects about the value of the public, and the education of the public about the value of architecture.
The designbuidLAB is structured as a two-semester program: a fall design, a spring build (for academic credit) and a summer contingency (for Intern Development Program credit).
In addition to collaborating on the design of a project, students divide themselves into separate committees tasked with the management of responsibilities that stem from the realization of the project as a team. The Public Relations committee is in charge of project communication strategies. The Logistics committee is in charge of project coordination strategies. The Administration committee is in charge of ensuring that budget and schedule goals are met. Students find themselves undertaking tasks or responsibilities that they may have never considered as the domain of architecture. A student may have to do structural analysis one day, prepare presentation material the next day, and perform material takeoff calculations the day after that. This process of constantly exchanging roles simultaneously enables students to identify their comfort zones, and encourages them to foster empathy by working outside of that comfort zone. In this context, the taboos of architectural education (marketing, management, scheduling, finance, promotion, compliance, etc.) are revealed as valuable tools, the keys to turning a good idea into a good building. Each team thrives as its members identify and advance their own strengths, and begin to mentor their peers.
In addition, each project is designed and built with the full engagement of the community, achieved through the organization of regular public input meetings, workshops, site visits, and professional training on site.
Lastly, the focus on the use of natural locally sourced materials enables the process to involve the full chain of professionals who specialize in their use, therefore valorizing their know-how and developing local sustainable economy and industry.
In addition to collaborating on the design of a project, students divide themselves into separate committees tasked with the management of responsibilities that stem from the realization of the project as a team. The Public Relations committee is in charge of project communication strategies. The Logistics committee is in charge of project coordination strategies. The Administration committee is in charge of ensuring that budget and schedule goals are met. Students find themselves undertaking tasks or responsibilities that they may have never considered as the domain of architecture. A student may have to do structural analysis one day, prepare presentation material the next day, and perform material takeoff calculations the day after that. This process of constantly exchanging roles simultaneously enables students to identify their comfort zones, and encourages them to foster empathy by working outside of that comfort zone. In this context, the taboos of architectural education (marketing, management, scheduling, finance, promotion, compliance, etc.) are revealed as valuable tools, the keys to turning a good idea into a good building. Each team thrives as its members identify and advance their own strengths, and begin to mentor their peers.
In addition, each project is designed and built with the full engagement of the community, achieved through the organization of regular public input meetings, workshops, site visits, and professional training on site.
Lastly, the focus on the use of natural locally sourced materials enables the process to involve the full chain of professionals who specialize in their use, therefore valorizing their know-how and developing local sustainable economy and industry.
The designbuildLAB began with the clear objective of educating architects by removing the abstraction from architectural education. That is, mobilising a generation of socially and environmentally conscious practitioners by inviting them to confront real world problems and to mobilise their optimism to implement concrete solutions.
Simply put:
when you are working materials with your own hands, sustainability and ecology are obvious;
when the objective is worth achieving, consensus is effortless;
and when ideas and objectives are shared, collaboration is natural.
By thoroughly documenting every aspect of its methods and realizations, the designbuildLAB aims to be an open source model for teaching and learning. In addition to lectures, films and articles, the designbuildLAB is currently developing an online platform which will give anyone access to the pedagogical methods and technical achievements, as well as management, logistics, financial, legal, insurance and institutional frameworks that enable such initiatives : a toolbox for architecture schools and communities also engaging in implementing change for a more sustainable and supportive world.
Simply put:
when you are working materials with your own hands, sustainability and ecology are obvious;
when the objective is worth achieving, consensus is effortless;
and when ideas and objectives are shared, collaboration is natural.
By thoroughly documenting every aspect of its methods and realizations, the designbuildLAB aims to be an open source model for teaching and learning. In addition to lectures, films and articles, the designbuildLAB is currently developing an online platform which will give anyone access to the pedagogical methods and technical achievements, as well as management, logistics, financial, legal, insurance and institutional frameworks that enable such initiatives : a toolbox for architecture schools and communities also engaging in implementing change for a more sustainable and supportive world.
The designbuildLAB was born of the idea that any sustainable, timeless and meaningful work of architecture emerges from an intimate understanding of the culture and place in which it is embedded. By working with local resources, the designbuildLAB strives to create sensitive, meaningful architecture: resisting the global and virtual in favor of the local and real.
The concept of "vernacular" in architecture is borrowed from linguist Noam Chomsky, who describes the term as a "shared language". The vernacular in architecture thus refers to the ubiquitous materials and forms that emerge from local culture, climate and natural resources. It is sometimes referred to as "architecture without architects", because these built forms are so easily integrated into their context that they seem self-evident, timeless, universally beautiful and intrinsically sustainable.
For centuries the inhabitants of the Rhône-Alpes region of France have found that their earth, stone and timber were perfectly adapted to building construction. This material culture led to a shared architectural language, or “vernacular” in which primary structures like civic buildings and houses were built in limestone masonry and secondary structures like barns and workshops in rammed-earth. Beginning with the industrial revolution, the region has become synonymous with the (re)invention of industrial concrete and thus the waning of the “savoir-faire” to build with natural materials. Now, after more than 100 years of ubiquitous concrete production, the designbuildLAB reintroduces and reinvents the inherent sustainability of locally sourced, simply transformed bio-sourced and geosourced materials for contemporary application.
The concept of "vernacular" in architecture is borrowed from linguist Noam Chomsky, who describes the term as a "shared language". The vernacular in architecture thus refers to the ubiquitous materials and forms that emerge from local culture, climate and natural resources. It is sometimes referred to as "architecture without architects", because these built forms are so easily integrated into their context that they seem self-evident, timeless, universally beautiful and intrinsically sustainable.
For centuries the inhabitants of the Rhône-Alpes region of France have found that their earth, stone and timber were perfectly adapted to building construction. This material culture led to a shared architectural language, or “vernacular” in which primary structures like civic buildings and houses were built in limestone masonry and secondary structures like barns and workshops in rammed-earth. Beginning with the industrial revolution, the region has become synonymous with the (re)invention of industrial concrete and thus the waning of the “savoir-faire” to build with natural materials. Now, after more than 100 years of ubiquitous concrete production, the designbuildLAB reintroduces and reinvents the inherent sustainability of locally sourced, simply transformed bio-sourced and geosourced materials for contemporary application.
Experiential learning is first and foremost the expression of the instinctive need - whether individual or collective - to confront the material and spiritual reality of things in order to draw out an indelible knowledge and understanding, imprinted in one's own flesh and consciousness as a human being.
Since 2019, the designbuildLAB have enabled 6 teams of twenty-year-old students to live that experience and to share it with communities, while showing the value of locally sourced natural materials and culturally relevant ancient know-hows.
Its initiatives have resulted in the realization of :
an earth-walled community center for a small village
a wattle and daub rugby fieldhouse for a socially and economically distressed city
an earth, stone and timber school lunchroom for a education priority community
2 wood and stone bus shelters for a small mountain town
a split wood shingle and hemp-insulation renovation of a mountain refuge
In five years, the program was able to provide architecture students with an unparalleled educational and character-building experience, one that profoundly impacted their personal and professional development. At the same time, the program provided communities with state-of-the-art public facilities, dramatically improving their prospects for the future.
Architecture students have received a hands-on education realising widely published, award winning projects that most professionals would be proud to have realised. Industrial manufacturers have modified their production to offer more sustainable materials. Builders and artisans have expanded their skills to work with more sustainable materials and techniques. Communities are living with and testifying to the values of building more collaboratively and sustainably.
Since 2019, the designbuildLAB have enabled 6 teams of twenty-year-old students to live that experience and to share it with communities, while showing the value of locally sourced natural materials and culturally relevant ancient know-hows.
Its initiatives have resulted in the realization of :
an earth-walled community center for a small village
a wattle and daub rugby fieldhouse for a socially and economically distressed city
an earth, stone and timber school lunchroom for a education priority community
2 wood and stone bus shelters for a small mountain town
a split wood shingle and hemp-insulation renovation of a mountain refuge
In five years, the program was able to provide architecture students with an unparalleled educational and character-building experience, one that profoundly impacted their personal and professional development. At the same time, the program provided communities with state-of-the-art public facilities, dramatically improving their prospects for the future.
Architecture students have received a hands-on education realising widely published, award winning projects that most professionals would be proud to have realised. Industrial manufacturers have modified their production to offer more sustainable materials. Builders and artisans have expanded their skills to work with more sustainable materials and techniques. Communities are living with and testifying to the values of building more collaboratively and sustainably.

