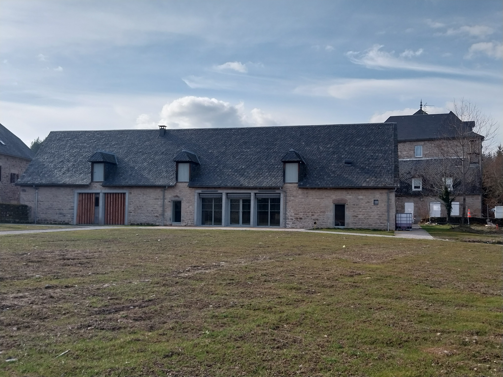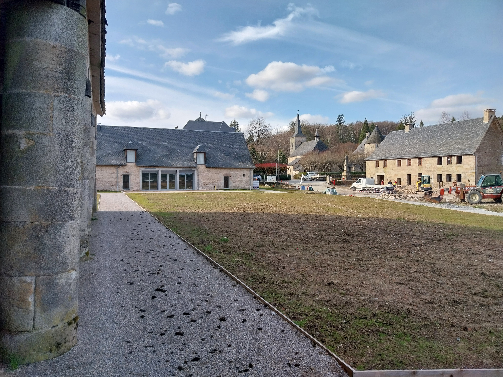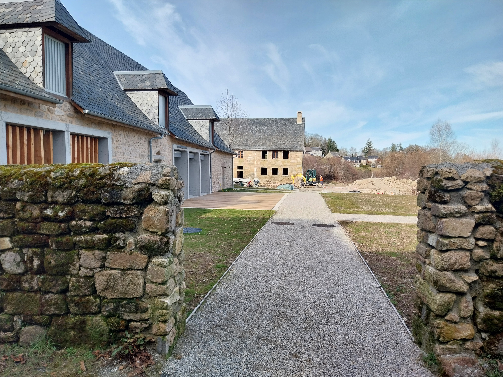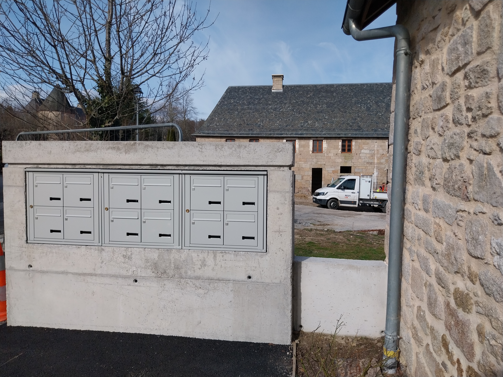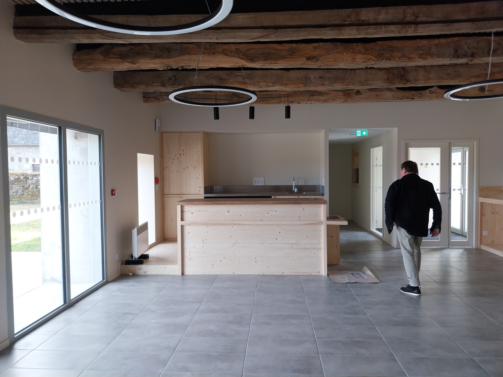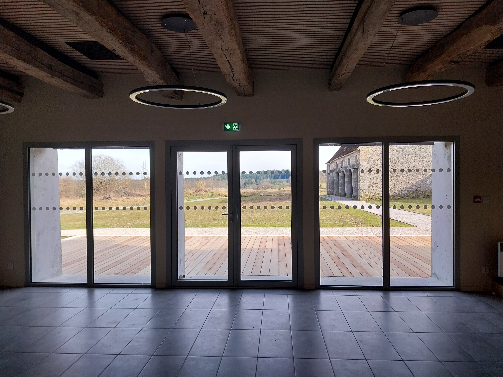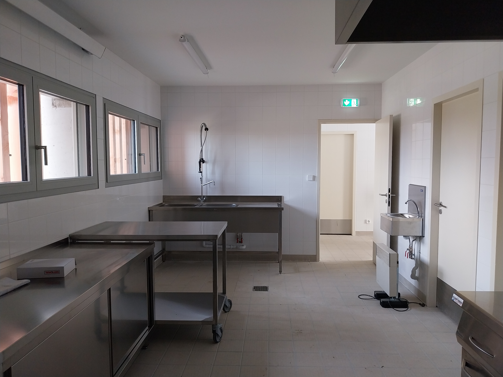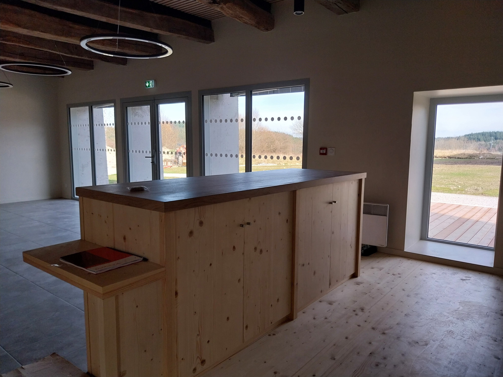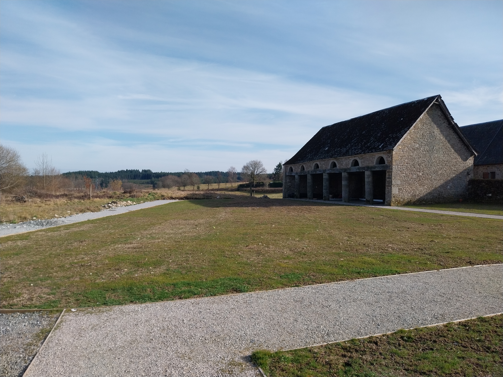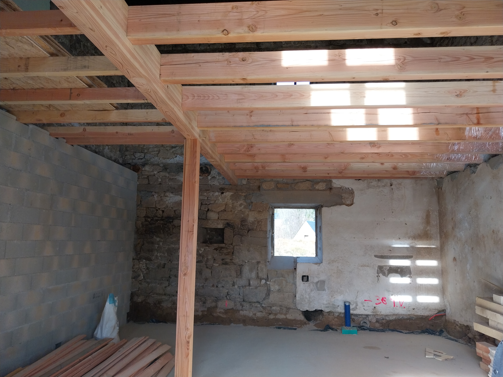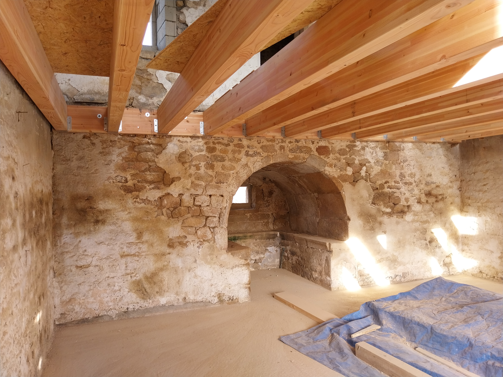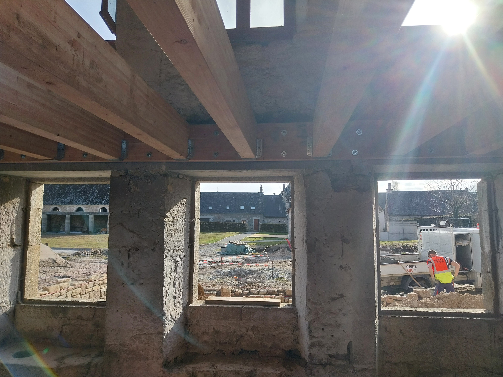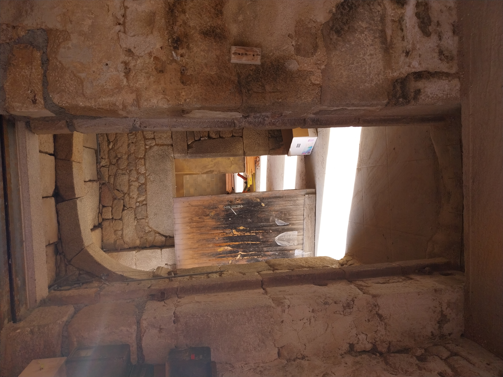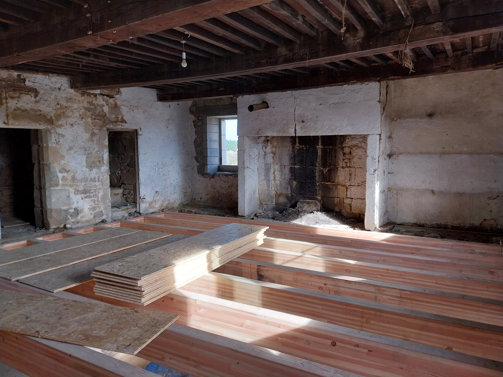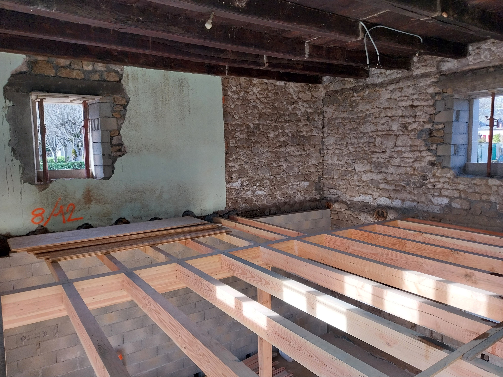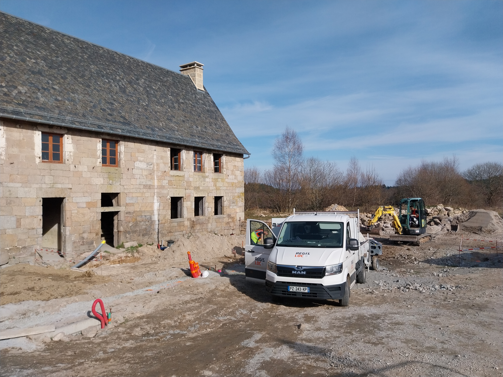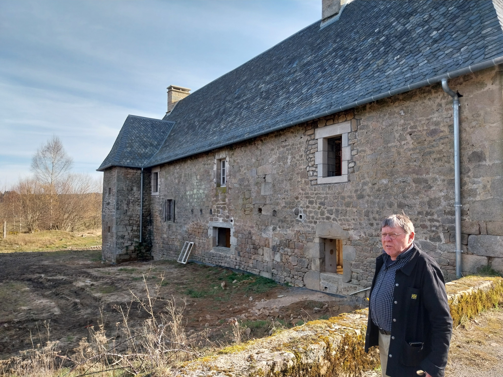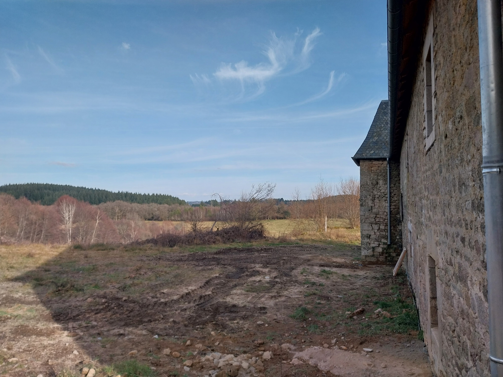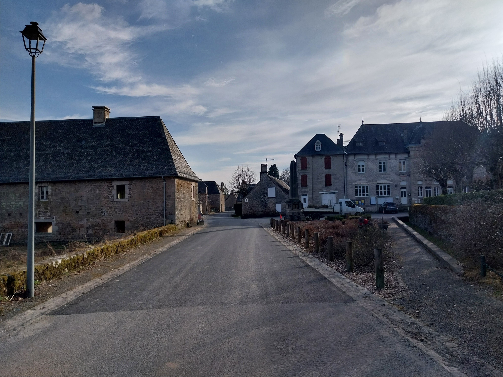DAVIGNAC PROJECT
9 MULTIGENERATIONAL HOUSINGS, MULTISERVICES HOUSE & ASSOCIATION ROOM & SHARED EDIBLE GARDENS BY TOWN
The project draws from the past to build the future, blending history with innovation to create a vibrant and resilient village. From the medieval castle, a symbol of early communal life, to the school and town hall of the French Republic, representing education anddemocracy, it forges a continuum that reimagines village life for today and tomorrow.
Set in a context of hyper-rurality, this ambitious initiative breathes new life into the village through an ecosystem of solidarity and empowerment
Set in a context of hyper-rurality, this ambitious initiative breathes new life into the village through an ecosystem of solidarity and empowerment
France
place de la mairie 19250 Davignac
Prototype level
Yes
Yes
Yes
Yes
EAFRD : European Agricultural Fund for Rural Development
Opening of the multiservices Hub and association roomin may, 2025
Opening of the 3 family housings in september, 2025
Opening of the garden during the year
Opening for6 senior's housings in 2028
Opening of the 3 family housings in september, 2025
Opening of the garden during the year
Opening for6 senior's housings in 2028
No
19071: Davignac (FR)
This project is designed to revitalize village life by fostering intergenerational solidarity, social cohesion, and citizen empowerment. Rooted in the village’s history while embracing innovation, it aims to create a dynamic and resilient rural ecosystem that directly addresses the needs of the territory and its inhabitants.
From the very beginning, the project has placed the villagers at its core. From defining the needs to the design and construction phases, residents and the local community, supported by experts, have played an active role in shaping the initiative. This co-construction approach ensures that the project truly reflects local aspirations and fosters a strong sense of ownership among inhabitants.
The initiative integrates housing for both seniors and families, encouraging mutual support and exchange across generations. A collective covered space will host village events and celebrations, strengthening community ties. A multiservice hub will bring essential amenities, including a grocery store, café, and restaurant, as well as a dedicated association hall to encourage local initiatives. This space will also serve as a school canteen at midday, allowing children to share meals with seniors, reinforcing intergenerational connection.
The outdoor spaces have been co-designed with residents, integrating green public areas and food-producing landscapes, such as orchards, to support local sustainability. The project is deeply committed to ecological responsibility, prioritizing the use of ultra-local materials like wood, implementing geothermal energy solutions, and integrating rainwater recovery systems for sanitation.
More than just an urban renewal project, this initiative seeks to strengthen social bonds, stimulate the local economy, and attract new residents while ensuring inclusivity and long-term sustainability. By combining architectural and urban excellence with co-construction and environmental innovation.
From the very beginning, the project has placed the villagers at its core. From defining the needs to the design and construction phases, residents and the local community, supported by experts, have played an active role in shaping the initiative. This co-construction approach ensures that the project truly reflects local aspirations and fosters a strong sense of ownership among inhabitants.
The initiative integrates housing for both seniors and families, encouraging mutual support and exchange across generations. A collective covered space will host village events and celebrations, strengthening community ties. A multiservice hub will bring essential amenities, including a grocery store, café, and restaurant, as well as a dedicated association hall to encourage local initiatives. This space will also serve as a school canteen at midday, allowing children to share meals with seniors, reinforcing intergenerational connection.
The outdoor spaces have been co-designed with residents, integrating green public areas and food-producing landscapes, such as orchards, to support local sustainability. The project is deeply committed to ecological responsibility, prioritizing the use of ultra-local materials like wood, implementing geothermal energy solutions, and integrating rainwater recovery systems for sanitation.
More than just an urban renewal project, this initiative seeks to strengthen social bonds, stimulate the local economy, and attract new residents while ensuring inclusivity and long-term sustainability. By combining architectural and urban excellence with co-construction and environmental innovation.
Restore and repurpose a high-quality built heritage into a dynamic, multifunctional hub.
Introduce a mix of 9 residential programs, including rehabilitated housing for families and newly constructed, timber senior residences.
Develop a multi-service center integrating shared community spaces, a grocery store, and socio-cultural activities, reinforcing village life and intergenerational connections.
Create modern public spaces, incorporating green infrastructure, renaturation strategies, and the integration of orchards into the heart of the village.
Recreate the conditions of a village community by integrating the inhabitants at the heart of the project.
A HOLLISTIC APPROACH TO SUSTAINABILITY
The project embodies a comprehensive vision of sustainability, integrating environmental, social, economic, and cultural dimensions to ensure long-term resilience and prosperity..
ENVIRONMENTAL SUSTAINABILITY
Use of Bio-Sourced & Local Materials: Timber sourced from municipal forests, stone from local quarries, and reclaimed slate roofing minimize the project’s carbon footprint and support regional industries.
Energy Efficiency & Renewable Energy: The project includes a geothermal heating system, significantly reducing reliance on fossil fuels and lowering greenhouse gas emissions.
Green Spaces & Biodiversity: Public areas incorporate de-permeabilization strategies, reducing urban heat island effects while promoting natural water absorption. New communal orchards support local biodiversity and food security.
SOCIAL & COMMUNITY SUSTAINABILITY
Participatory Urban Planning: Residents played a key role in designing the project, ensuring it reflects the real needs of the community and fosters long-term engagement.
Intergenerational Housing Model: By combining senior-friendly and family residences, the project fosters social cohesion and support networks within the village.
Inclusive Public Spaces: The multi-service hub integrates a café, grocery store, and cultural venue, reinforcing social interactions and reducing isolation.
ECONOMIC SUSTAINABILITY
Led by strong public service, attracting inhabitants & entrepreneurs stimulates the local economy.The project encourages local consumption, circular economy practices, and short supply chains.
CULTURAL & HERITAGE SUSTAINABILITY
Preservation & Adaptive Reuse: The historical fabric of the village is maintained through restoration of vernacular architecture,ensuring a connection between past and future.
Education & Awareness: By engaging local schools and residents, the project fosters a deep appreciation for heritage, sustainability, andcommunity-driven development.
The project embodies a comprehensive vision of sustainability, integrating environmental, social, economic, and cultural dimensions to ensure long-term resilience and prosperity..
ENVIRONMENTAL SUSTAINABILITY
Use of Bio-Sourced & Local Materials: Timber sourced from municipal forests, stone from local quarries, and reclaimed slate roofing minimize the project’s carbon footprint and support regional industries.
Energy Efficiency & Renewable Energy: The project includes a geothermal heating system, significantly reducing reliance on fossil fuels and lowering greenhouse gas emissions.
Green Spaces & Biodiversity: Public areas incorporate de-permeabilization strategies, reducing urban heat island effects while promoting natural water absorption. New communal orchards support local biodiversity and food security.
SOCIAL & COMMUNITY SUSTAINABILITY
Participatory Urban Planning: Residents played a key role in designing the project, ensuring it reflects the real needs of the community and fosters long-term engagement.
Intergenerational Housing Model: By combining senior-friendly and family residences, the project fosters social cohesion and support networks within the village.
Inclusive Public Spaces: The multi-service hub integrates a café, grocery store, and cultural venue, reinforcing social interactions and reducing isolation.
ECONOMIC SUSTAINABILITY
Led by strong public service, attracting inhabitants & entrepreneurs stimulates the local economy.The project encourages local consumption, circular economy practices, and short supply chains.
CULTURAL & HERITAGE SUSTAINABILITY
Preservation & Adaptive Reuse: The historical fabric of the village is maintained through restoration of vernacular architecture,ensuring a connection between past and future.
Education & Awareness: By engaging local schools and residents, the project fosters a deep appreciation for heritage, sustainability, andcommunity-driven development.
A HOLLISTIC APPROACH TO SUSTAINABILITY
The project embodies a comprehensive vision of sustainability, integrating environmental, social, economic, and cultural dimensions to ensure long-term resilience and prosperity..
ENVIRONMENTAL SUSTAINABILITY
Use of Bio-Sourced & Local Materials: Timber sourced from municipal forests, stone from local quarries, and reclaimed slate roofing minimize the project’s carbon footprint and support regional industries.
Energy Efficiency & Renewable Energy: The project includes a geothermal heating system, significantly reducing reliance on fossil fuels and lowering greenhouse gas emissions.
Green Spaces & Biodiversity: Public areas incorporate de-permeabilization strategies, reducing urban heat island effects while promoting natural water absorption. New communal orchards support local biodiversity and food security.
SOCIAL & COMMUNITY SUSTAINABILITY
Participatory Urban Planning: Residents played a key role in designing the project, ensuring it reflects the real needs of the community and fosters long-term engagement.
Intergenerational Housing Model: By combining senior-friendly and family residences, the project fosters social cohesion and support networks within the village.
Inclusive Public Spaces: The multi-service hub integrates a café, grocery store, and cultural venue, reinforcing social interactions and reducing isolation.
ECONOMIC SUSTAINABILITY
Led by strong public service, attracting inhabitants & entrepreneurs stimulates the local economy.The project encourages local consumption, circular economy practices, and short supply chains.
CULTURAL & HERITAGE SUSTAINABILITY
Preservation & Adaptive Reuse: The historical fabric of the village is maintained through restoration of vernacular architecture,ensuring a connection between past and future.
Education & Awareness: By engaging local schools and residents, the project fosters a deep appreciation for heritage, sustainability, andcommunity-driven development.
The project embodies a comprehensive vision of sustainability, integrating environmental, social, economic, and cultural dimensions to ensure long-term resilience and prosperity..
ENVIRONMENTAL SUSTAINABILITY
Use of Bio-Sourced & Local Materials: Timber sourced from municipal forests, stone from local quarries, and reclaimed slate roofing minimize the project’s carbon footprint and support regional industries.
Energy Efficiency & Renewable Energy: The project includes a geothermal heating system, significantly reducing reliance on fossil fuels and lowering greenhouse gas emissions.
Green Spaces & Biodiversity: Public areas incorporate de-permeabilization strategies, reducing urban heat island effects while promoting natural water absorption. New communal orchards support local biodiversity and food security.
SOCIAL & COMMUNITY SUSTAINABILITY
Participatory Urban Planning: Residents played a key role in designing the project, ensuring it reflects the real needs of the community and fosters long-term engagement.
Intergenerational Housing Model: By combining senior-friendly and family residences, the project fosters social cohesion and support networks within the village.
Inclusive Public Spaces: The multi-service hub integrates a café, grocery store, and cultural venue, reinforcing social interactions and reducing isolation.
ECONOMIC SUSTAINABILITY
Led by strong public service, attracting inhabitants & entrepreneurs stimulates the local economy.The project encourages local consumption, circular economy practices, and short supply chains.
CULTURAL & HERITAGE SUSTAINABILITY
Preservation & Adaptive Reuse: The historical fabric of the village is maintained through restoration of vernacular architecture,ensuring a connection between past and future.
Education & Awareness: By engaging local schools and residents, the project fosters a deep appreciation for heritage, sustainability, andcommunity-driven development.
A HOLLISTIC APPROACH TO SUSTAINABILITY
The project embodies a comprehensive vision of sustainability, integrating environmental, social, economic, and cultural dimensions to ensure long-term resilience and prosperity..
ENVIRONMENTAL SUSTAINABILITY
Use of Bio-Sourced & Local Materials: Timber sourced from municipal forests, stone from local quarries, and reclaimed slate roofing minimize the project’s carbon footprint and support regional industries.
Energy Efficiency & Renewable Energy: The project includes a geothermal heating system, significantly reducing reliance on fossil fuels and lowering greenhouse gas emissions.
Green Spaces & Biodiversity: Public areas incorporate de-permeabilization strategies, reducing urban heat island effects while promoting natural water absorption. New communal orchards support local biodiversity and food security.
SOCIAL & COMMUNITY SUSTAINABILITY
Participatory Urban Planning: Residents played a key role in designing the project, ensuring it reflects the real needs of the community and fosters long-term engagement.
Intergenerational Housing Model: By combining senior-friendly and family residences, the project fosters social cohesion and support networks within the village.
Inclusive Public Spaces: The multi-service hub integrates a café, grocery store, and cultural venue, reinforcing social interactions and reducing isolation.
ECONOMIC SUSTAINABILITY
Led by strong public service, attracting inhabitants & entrepreneurs stimulates the local economy.The project encourages local consumption, circular economy practices, and short supply chains.
CULTURAL & HERITAGE SUSTAINABILITY
Preservation & Adaptive Reuse: The historical fabric of the village is maintained through restoration of vernacular architecture,ensuring a connection between past and future.
Education & Awareness: By engaging local schools and residents, the project fosters a deep appreciation for heritage, sustainability, andcommunity-driven development.
The project embodies a comprehensive vision of sustainability, integrating environmental, social, economic, and cultural dimensions to ensure long-term resilience and prosperity..
ENVIRONMENTAL SUSTAINABILITY
Use of Bio-Sourced & Local Materials: Timber sourced from municipal forests, stone from local quarries, and reclaimed slate roofing minimize the project’s carbon footprint and support regional industries.
Energy Efficiency & Renewable Energy: The project includes a geothermal heating system, significantly reducing reliance on fossil fuels and lowering greenhouse gas emissions.
Green Spaces & Biodiversity: Public areas incorporate de-permeabilization strategies, reducing urban heat island effects while promoting natural water absorption. New communal orchards support local biodiversity and food security.
SOCIAL & COMMUNITY SUSTAINABILITY
Participatory Urban Planning: Residents played a key role in designing the project, ensuring it reflects the real needs of the community and fosters long-term engagement.
Intergenerational Housing Model: By combining senior-friendly and family residences, the project fosters social cohesion and support networks within the village.
Inclusive Public Spaces: The multi-service hub integrates a café, grocery store, and cultural venue, reinforcing social interactions and reducing isolation.
ECONOMIC SUSTAINABILITY
Led by strong public service, attracting inhabitants & entrepreneurs stimulates the local economy.The project encourages local consumption, circular economy practices, and short supply chains.
CULTURAL & HERITAGE SUSTAINABILITY
Preservation & Adaptive Reuse: The historical fabric of the village is maintained through restoration of vernacular architecture,ensuring a connection between past and future.
Education & Awareness: By engaging local schools and residents, the project fosters a deep appreciation for heritage, sustainability, andcommunity-driven development.
Citizen-Led Project: Development with Residents and Users
From the very beginning, this initiative has been designed with and for the residents, ensuring that their needs, ideas, and aspirations shape every stage of development. Through a participatory process, the local community has actively contributed to defining the project’s spaces, functions, and overall vision, fostering a deep sense of ownership and engagement.
To achieve this, several key initiatives have been implemented:
Collective Programming – Residents and future users co-defined the project's priorities, ensuring it directly responds to real local needs.
Community Meetings – Regular discussions provided a space for dialogue, feedback, and shared decision-making, reinforcing transparency and collective engagement.
Guided Tours & Co-Construction Debates – On-site visits and discussions allowed residents to explore their village’s heritage and imagine its future together.
Site Visits – Opportunities for inhabitants to follow progress, understand construction choices, and provide input, strengthening their connection to the evolving space.
"Heritage Apéros" – Informal gatherings where community members shared knowledge, memories, and aspirations, ensuring the village’s cultural identity remains at the heart of the project.
Co-Constructed Outdoor Spaces & Collective Planting – Residents actively shaped shared green areas, designing public spaces that reflect their collective vision and needs.
This ongoing involvement ensures that the project is not only an urban development initiative but also a movement of citizen empowerment and social cohesion. By making residents key actors in revitalizing their village, the project strengthens local democracy, reinforces solidarity, and fosters a renewed sense of belonging. The impact of this participatory approach is transformative—enhancing social ties, ensuring long-term sustainability, and creating a shared space where all generations can thrive.
From the very beginning, this initiative has been designed with and for the residents, ensuring that their needs, ideas, and aspirations shape every stage of development. Through a participatory process, the local community has actively contributed to defining the project’s spaces, functions, and overall vision, fostering a deep sense of ownership and engagement.
To achieve this, several key initiatives have been implemented:
Collective Programming – Residents and future users co-defined the project's priorities, ensuring it directly responds to real local needs.
Community Meetings – Regular discussions provided a space for dialogue, feedback, and shared decision-making, reinforcing transparency and collective engagement.
Guided Tours & Co-Construction Debates – On-site visits and discussions allowed residents to explore their village’s heritage and imagine its future together.
Site Visits – Opportunities for inhabitants to follow progress, understand construction choices, and provide input, strengthening their connection to the evolving space.
"Heritage Apéros" – Informal gatherings where community members shared knowledge, memories, and aspirations, ensuring the village’s cultural identity remains at the heart of the project.
Co-Constructed Outdoor Spaces & Collective Planting – Residents actively shaped shared green areas, designing public spaces that reflect their collective vision and needs.
This ongoing involvement ensures that the project is not only an urban development initiative but also a movement of citizen empowerment and social cohesion. By making residents key actors in revitalizing their village, the project strengthens local democracy, reinforces solidarity, and fosters a renewed sense of belonging. The impact of this participatory approach is transformative—enhancing social ties, ensuring long-term sustainability, and creating a shared space where all generations can thrive.
A HOLLISTIC APPROACH TO SUSTAINABILITY
The project embodies a comprehensive vision of sustainability, integrating environmental, social, economic, and cultural dimensions to ensure long-term resilience and prosperity..
ENVIRONMENTAL SUSTAINABILITY
Use of Bio-Sourced & Local Materials: Timber sourced from municipal forests, stone from local quarries, and reclaimed slate roofing minimize the project’s carbon footprint and support regional industries.
Energy Efficiency & Renewable Energy: The project includes a geothermal heating system, significantly reducing reliance on fossil fuels and lowering greenhouse gas emissions.
Green Spaces & Biodiversity: Public areas incorporate de-permeabilization strategies, reducing urban heat island effects while promoting natural water absorption. New communal orchards support local biodiversity and food security.
SOCIAL & COMMUNITY SUSTAINABILITY
Participatory Urban Planning: Residents played a key role in designing the project, ensuring it reflects the real needs of the community and fosters long-term engagement.
Intergenerational Housing Model: By combining senior-friendly and family residences, the project fosters social cohesion and support networks within the village.
Inclusive Public Spaces: The multi-service hub integrates a café, grocery store, and cultural venue, reinforcing social interactions and reducing isolation.
ECONOMIC SUSTAINABILITY
Led by strong public service, attracting inhabitants & entrepreneurs stimulates the local economy.The project encourages local consumption, circular economy practices, and short supply chains.
CULTURAL & HERITAGE SUSTAINABILITY
Preservation & Adaptive Reuse: The historical fabric of the village is maintained through restoration of vernacular architecture,ensuring a connection between past and future.
Education & Awareness: By engaging local schools and residents, the project fosters a deep appreciation for heritage, sustainability, andcommunity-driven development.
The project embodies a comprehensive vision of sustainability, integrating environmental, social, economic, and cultural dimensions to ensure long-term resilience and prosperity..
ENVIRONMENTAL SUSTAINABILITY
Use of Bio-Sourced & Local Materials: Timber sourced from municipal forests, stone from local quarries, and reclaimed slate roofing minimize the project’s carbon footprint and support regional industries.
Energy Efficiency & Renewable Energy: The project includes a geothermal heating system, significantly reducing reliance on fossil fuels and lowering greenhouse gas emissions.
Green Spaces & Biodiversity: Public areas incorporate de-permeabilization strategies, reducing urban heat island effects while promoting natural water absorption. New communal orchards support local biodiversity and food security.
SOCIAL & COMMUNITY SUSTAINABILITY
Participatory Urban Planning: Residents played a key role in designing the project, ensuring it reflects the real needs of the community and fosters long-term engagement.
Intergenerational Housing Model: By combining senior-friendly and family residences, the project fosters social cohesion and support networks within the village.
Inclusive Public Spaces: The multi-service hub integrates a café, grocery store, and cultural venue, reinforcing social interactions and reducing isolation.
ECONOMIC SUSTAINABILITY
Led by strong public service, attracting inhabitants & entrepreneurs stimulates the local economy.The project encourages local consumption, circular economy practices, and short supply chains.
CULTURAL & HERITAGE SUSTAINABILITY
Preservation & Adaptive Reuse: The historical fabric of the village is maintained through restoration of vernacular architecture,ensuring a connection between past and future.
Education & Awareness: By engaging local schools and residents, the project fosters a deep appreciation for heritage, sustainability, andcommunity-driven development.
Interdisciplinary Collaboration in the Davignac Revitalization Project
The Davignac project is a model of multidisciplinary cooperation, integrating architecture, urban planning, landscape design, heritage conservation, engineering, social sciences, and participatory governance to create a sustainable and community-driven development.
Key Disciplines & Contributions
Architecture & Urban Planning: Blending heritage preservation with modern design, enhancing public spaces.
Landscape & Ecology: Led by Parc Naturel Régional de Millevaches, incorporating green spaces, orchards, and biodiversity initiatives.
Heritage Conservation: Pays d’Art et d’Histoire and Fondation du Patrimoine ensuring cultural preservation.
Engineering & Project Management: Syndicat de la Diège overseeing sustainable construction and technical execution.
Social & Economic Development: Supported by the Ministry of Social and Solidarity Economy, fostering local commerce and community services.
Community Engagement: Facilitated through citizen workshops, surveys, and participatory urbanism specialists.
The Davignac project is a model of multidisciplinary cooperation, integrating architecture, urban planning, landscape design, heritage conservation, engineering, social sciences, and participatory governance to create a sustainable and community-driven development.
Key Disciplines & Contributions
Architecture & Urban Planning: Blending heritage preservation with modern design, enhancing public spaces.
Landscape & Ecology: Led by Parc Naturel Régional de Millevaches, incorporating green spaces, orchards, and biodiversity initiatives.
Heritage Conservation: Pays d’Art et d’Histoire and Fondation du Patrimoine ensuring cultural preservation.
Engineering & Project Management: Syndicat de la Diège overseeing sustainable construction and technical execution.
Social & Economic Development: Supported by the Ministry of Social and Solidarity Economy, fostering local commerce and community services.
Community Engagement: Facilitated through citizen workshops, surveys, and participatory urbanism specialists.
Rather than following conventional top-down planning methods, this initiative places residents, local stakeholders, and sustainability at the core of decision-making, ensuring a long-term and deeply rooted transformation.
Key Innovations Compared to Traditional Approaches
Hyper-Rural Revitalization at an Unprecedented Scale
Unlike most rural projects focused on larger towns or peri-urban areas, Davignac—a village of only 220 inhabitants—demonstrates that even the smallest communities can successfully undertake ambitious regeneration projects.
The project serves as a proof of concept for rural areas facing extreme demographic and economic challenges, showing that strategic planning, co-financing, and participatory design can yield substantial results.
Blending Heritage Preservation with Sustainability
While many heritage restoration efforts focus solely on conservation, this initiative combines historic preservation with modern environmental innovations.
It integrates bio-sourced materials, locally harvested timber, and geothermal energy into traditional structures, setting a new standard for sustainable heritage adaptation.
A Living, Community-Led Public Space
Traditional village centers often decline due to a lack of services and communal spaces. In Davignac, the public square is co-designed by residents, ensuring it remains a living, evolving space for gatherings, markets, and social life.
The introduction of edible landscapes and community orchards redefines public space as both a social and productive environment, fostering local food resilience.
Key Innovations Compared to Traditional Approaches
Hyper-Rural Revitalization at an Unprecedented Scale
Unlike most rural projects focused on larger towns or peri-urban areas, Davignac—a village of only 220 inhabitants—demonstrates that even the smallest communities can successfully undertake ambitious regeneration projects.
The project serves as a proof of concept for rural areas facing extreme demographic and economic challenges, showing that strategic planning, co-financing, and participatory design can yield substantial results.
Blending Heritage Preservation with Sustainability
While many heritage restoration efforts focus solely on conservation, this initiative combines historic preservation with modern environmental innovations.
It integrates bio-sourced materials, locally harvested timber, and geothermal energy into traditional structures, setting a new standard for sustainable heritage adaptation.
A Living, Community-Led Public Space
Traditional village centers often decline due to a lack of services and communal spaces. In Davignac, the public square is co-designed by residents, ensuring it remains a living, evolving space for gatherings, markets, and social life.
The introduction of edible landscapes and community orchards redefines public space as both a social and productive environment, fostering local food resilience.
Rather than following conventional top-down planning methods, this initiative places residents, local stakeholders, and sustainability at the core of decision-making, ensuring a long-term and deeply rooted transformation.
Key Innovations Compared to Traditional Approaches
Hyper-Rural Revitalization at an Unprecedented Scale
Unlike most rural projects focused on larger towns or peri-urban areas, Davignac—a village of only 220 inhabitants—demonstrates that even the smallest communities can successfully undertake ambitious regeneration projects.
The project serves as a proof of concept for rural areas facing extreme demographic and economic challenges, showing that strategic planning, co-financing, and participatory design can yield substantial results.
Blending Heritage Preservation with Sustainability
While many heritage restoration efforts focus solely on conservation, this initiative combines historic preservation with modern environmental innovations.
It integrates bio-sourced materials, locally harvested timber, and geothermal energy into traditional structures, setting a new standard for sustainable heritage adaptation.
A Living, Community-Led Public Space
Traditional village centers often decline due to a lack of services and communal spaces. In Davignac, the public square is co-designed by residents, ensuring it remains a living, evolving space for gatherings, markets, and social life.
The introduction of edible landscapes and community orchards redefines public space as both a social and productive environment, fostering local food resilience.
Key Innovations Compared to Traditional Approaches
Hyper-Rural Revitalization at an Unprecedented Scale
Unlike most rural projects focused on larger towns or peri-urban areas, Davignac—a village of only 220 inhabitants—demonstrates that even the smallest communities can successfully undertake ambitious regeneration projects.
The project serves as a proof of concept for rural areas facing extreme demographic and economic challenges, showing that strategic planning, co-financing, and participatory design can yield substantial results.
Blending Heritage Preservation with Sustainability
While many heritage restoration efforts focus solely on conservation, this initiative combines historic preservation with modern environmental innovations.
It integrates bio-sourced materials, locally harvested timber, and geothermal energy into traditional structures, setting a new standard for sustainable heritage adaptation.
A Living, Community-Led Public Space
Traditional village centers often decline due to a lack of services and communal spaces. In Davignac, the public square is co-designed by residents, ensuring it remains a living, evolving space for gatherings, markets, and social life.
The introduction of edible landscapes and community orchards redefines public space as both a social and productive environment, fostering local food resilience.
Rather than following conventional top-down planning methods, this initiative places residents, local stakeholders, and sustainability at the core of decision-making, ensuring a long-term and deeply rooted transformation.
Key Innovations Compared to Traditional Approaches
Hyper-Rural Revitalization at an Unprecedented Scale
Unlike most rural projects focused on larger towns or peri-urban areas, Davignac—a village of only 220 inhabitants—demonstrates that even the smallest communities can successfully undertake ambitious regeneration projects.
The project serves as a proof of concept for rural areas facing extreme demographic and economic challenges, showing that strategic planning, co-financing, and participatory design can yield substantial results.
Blending Heritage Preservation with Sustainability
While many heritage restoration efforts focus solely on conservation, this initiative combines historic preservation with modern environmental innovations.
It integrates bio-sourced materials, locally harvested timber, and geothermal energy into traditional structures, setting a new standard for sustainable heritage adaptation.
A Living, Community-Led Public Space
Traditional village centers often decline due to a lack of services and communal spaces. In Davignac, the public square is co-designed by residents, ensuring it remains a living, evolving space for gatherings, markets, and social life.
The introduction of edible landscapes and community orchards redefines public space as both a social and productive environment, fostering local food resilience.
Key Innovations Compared to Traditional Approaches
Hyper-Rural Revitalization at an Unprecedented Scale
Unlike most rural projects focused on larger towns or peri-urban areas, Davignac—a village of only 220 inhabitants—demonstrates that even the smallest communities can successfully undertake ambitious regeneration projects.
The project serves as a proof of concept for rural areas facing extreme demographic and economic challenges, showing that strategic planning, co-financing, and participatory design can yield substantial results.
Blending Heritage Preservation with Sustainability
While many heritage restoration efforts focus solely on conservation, this initiative combines historic preservation with modern environmental innovations.
It integrates bio-sourced materials, locally harvested timber, and geothermal energy into traditional structures, setting a new standard for sustainable heritage adaptation.
A Living, Community-Led Public Space
Traditional village centers often decline due to a lack of services and communal spaces. In Davignac, the public square is co-designed by residents, ensuring it remains a living, evolving space for gatherings, markets, and social life.
The introduction of edible landscapes and community orchards redefines public space as both a social and productive environment, fostering local food resilience.
Addressing Global Challenges with Local Solutions
The Davignac initiative tackles major global challenges through context-specific, community-driven solutions, serving as a replicable model for rural areas worldwide:
Rural Depopulation & Economic Decline: By creating affordable housing, economic activity hubs, and community spaces, the project reverses the trend of village abandonment.
Climate Change & Sustainable Development: By prioritizing local materials, energy-efficient designs, and green infrastructure, it demonstrates how rural areas can contribute to the ecological transition.
Loss of Social Cohesion: The project reintroduces commons-based governance, ensuring that public spaces remain vibrant, inclusive, and adaptable to future needs.
Cultural Erosion & Heritage Destruction: Through adaptive reuse and participatory urbanism, the initiative safeguards architectural and intangible heritage while integrating contemporary uses.
By embedding local action within a global framework, Davignac proves that small villages can be at the forefront of resilient, innovative, and people-centered development.
The Davignac initiative tackles major global challenges through context-specific, community-driven solutions, serving as a replicable model for rural areas worldwide:
Rural Depopulation & Economic Decline: By creating affordable housing, economic activity hubs, and community spaces, the project reverses the trend of village abandonment.
Climate Change & Sustainable Development: By prioritizing local materials, energy-efficient designs, and green infrastructure, it demonstrates how rural areas can contribute to the ecological transition.
Loss of Social Cohesion: The project reintroduces commons-based governance, ensuring that public spaces remain vibrant, inclusive, and adaptable to future needs.
Cultural Erosion & Heritage Destruction: Through adaptive reuse and participatory urbanism, the initiative safeguards architectural and intangible heritage while integrating contemporary uses.
By embedding local action within a global framework, Davignac proves that small villages can be at the forefront of resilient, innovative, and people-centered development.
The project is well underway, with significant milestones already reached and a clear roadmap for the next phases. The project embodies the New European Bauhaus (NEB) values of sustainability, inclusivity, and aesthetics by focusing on heritage preservation, eco-conscious construction, and community-driven design.
Current Progress & Immediate Implementation
The multi-service hub, which will serve as the village’s new central gathering space, is nearing completion. This key element integrates a grocery store, café, restaurant, and socio-cultural space, reinforcing local economy and social life.
The renovation of family housing in the second historic building is also in its final stages, ensuring that the project provides a mix of intergenerational living solutions.
The opening of these spaces is scheduled for May or June 2025, marking a crucial moment when the revitalized heart of the village will come to life.
Future Steps Aligned with NEB Values
Sustainable Senior Housing Construction: Following the completion of the current phase, work will begin on the biosourced senior residences, integrating local materials, energy efficiency, and accessibility.
Community-Led Public Space Activation: The transformation of public spaces, including the creation of orchards and a pedestrian-friendly central square, will be co-designed with residents through participatory workshops.
Long-Term Governance & Cultural Programming: The municipality and local organizations will co-manage the new spaces, ensuring continued alignment with the NEB principles of beauty, sustainability, and inclusivity.
By structuring the initiative as a step-by-step process, the Davignac project ensures that the transformation is deeply embedded in local life and will remain adaptable to future community needs.
Current Progress & Immediate Implementation
The multi-service hub, which will serve as the village’s new central gathering space, is nearing completion. This key element integrates a grocery store, café, restaurant, and socio-cultural space, reinforcing local economy and social life.
The renovation of family housing in the second historic building is also in its final stages, ensuring that the project provides a mix of intergenerational living solutions.
The opening of these spaces is scheduled for May or June 2025, marking a crucial moment when the revitalized heart of the village will come to life.
Future Steps Aligned with NEB Values
Sustainable Senior Housing Construction: Following the completion of the current phase, work will begin on the biosourced senior residences, integrating local materials, energy efficiency, and accessibility.
Community-Led Public Space Activation: The transformation of public spaces, including the creation of orchards and a pedestrian-friendly central square, will be co-designed with residents through participatory workshops.
Long-Term Governance & Cultural Programming: The municipality and local organizations will co-manage the new spaces, ensuring continued alignment with the NEB principles of beauty, sustainability, and inclusivity.
By structuring the initiative as a step-by-step process, the Davignac project ensures that the transformation is deeply embedded in local life and will remain adaptable to future community needs.

