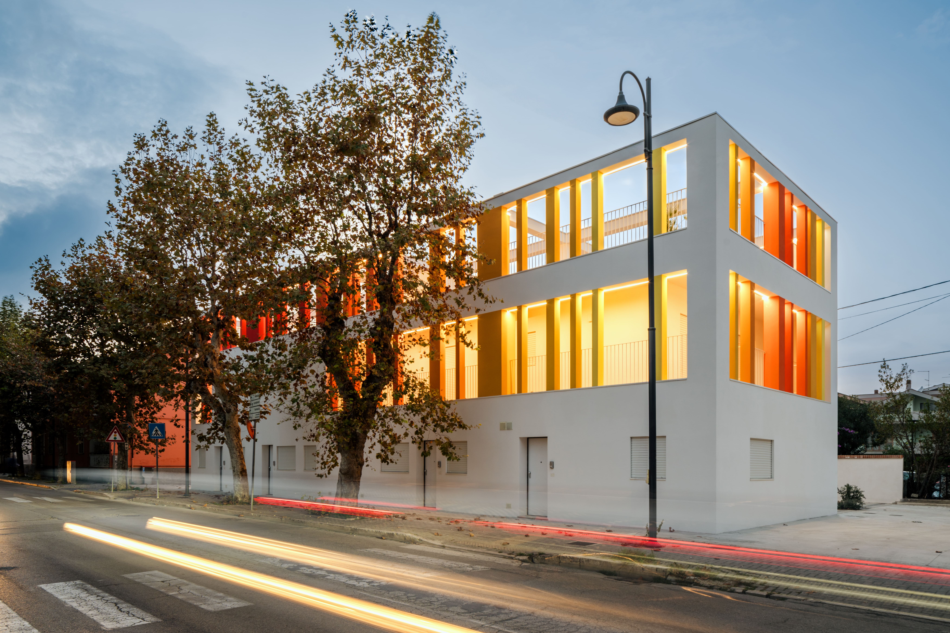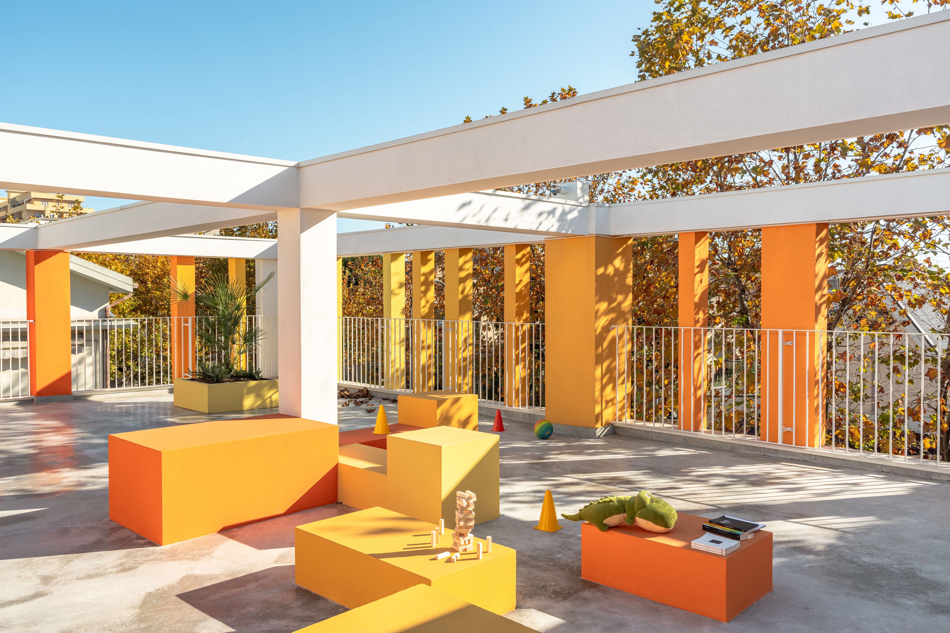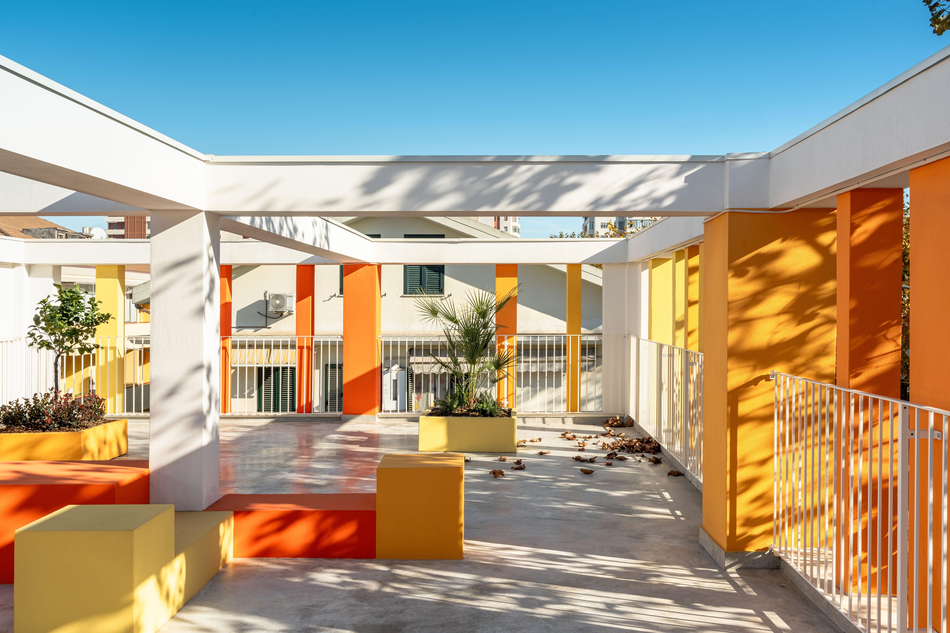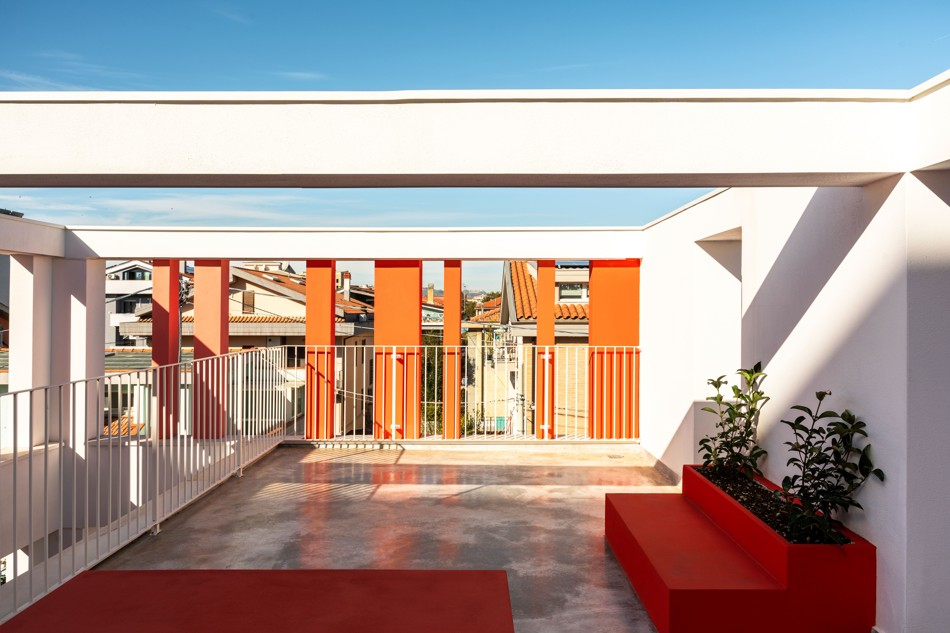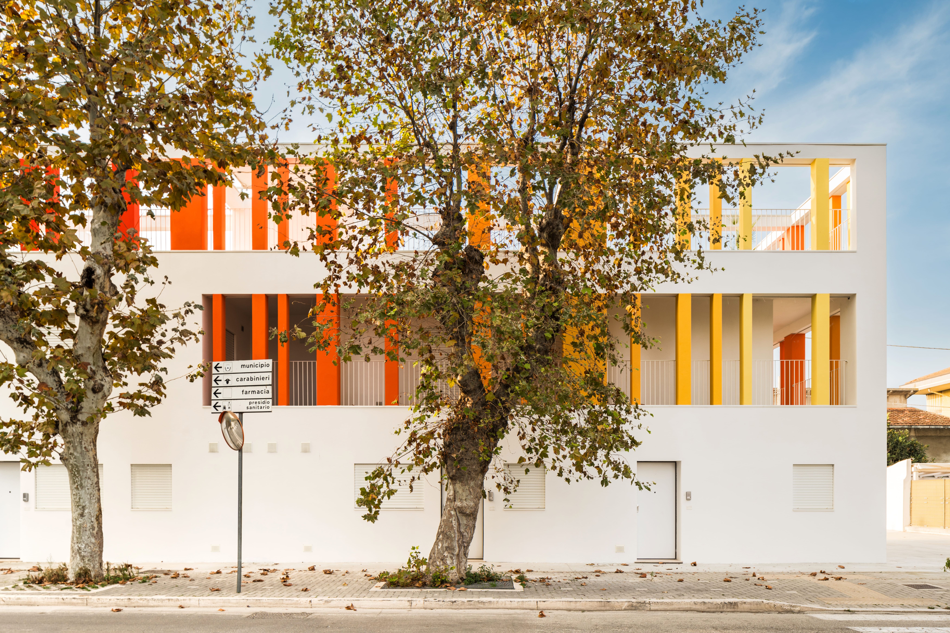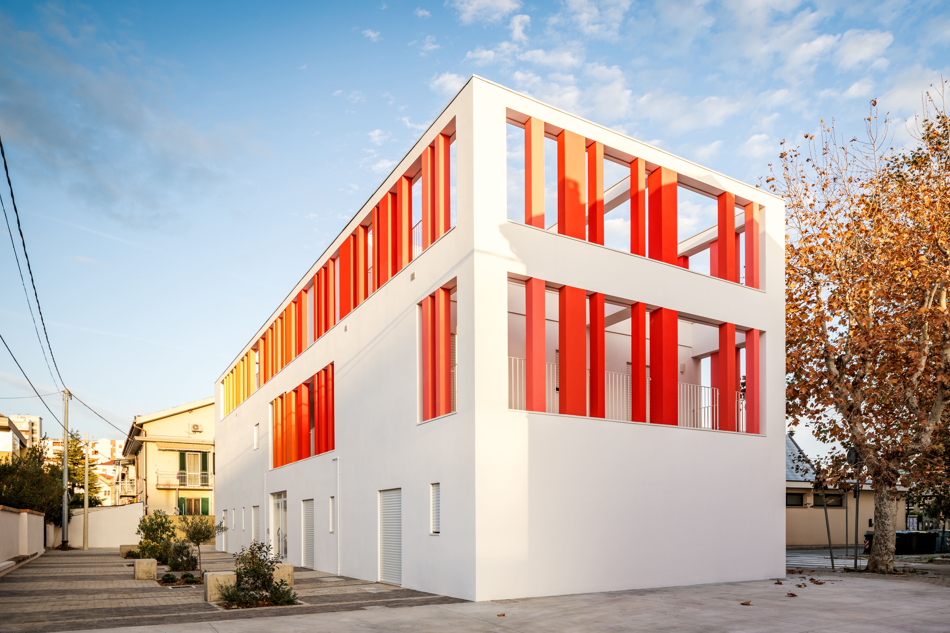Prioritising the places and people that need it the most
CODE-M a suspended square between houses
CODE-M is an hybrid social housing project characterized by a suspended square between houses.
ZEDAPLUS has transformed an abandoned building into an eye-catching social housing project. In a bright yellow-red hue, CODE-M is complemented by a new sustainable multifunctional living roof: a suspended square accessible to all, to play, listen to music or do yoga with a view of the city.
It is a hybrid and porous architecture that changes according to the community's requirements. The neighborhood is so improved by a dynamic meeting and socialization place and a pubblic space.
It is a hybrid and porous architecture that changes according to the community's requirements. The neighborhood is so improved by a dynamic meeting and socialization place and a pubblic space.
Italy
Regional
Abruzzo, Italy
Mainly urban
It refers to a physical transformation of the built environment (hard investment)
Yes
2023-12-31
No
No
Yes
Yes
Yes
As an individual
The topic of affordable and popular housing was an opportunity to measure oneself with a professional and, above all, human and social responsibility. The popular neighborhood is a synonymous with concepts such as common good and community, and it had to be characterized not only by offering families housing, but also equipment and common spaces to share to make them interesting to the rest of the city that hosted them. The failure or late realization of these elements indispensable to community life, however, over time led these neighborhoods to failure: the spaces for relationships and community have never managed to become places of relationships and sharing as initially imagined.
The project "broken" this defect and created a pubblic spaces between haouses for all people.
The CODE-M building was conceived as a new urban system, inserting between the private space of the residence and the external one, multifunctional and shared public spaces to serve the new residents and the local community, to support the socio-community liveliness of the neighborhood.
CODE-M aims to build new social and urban contexts, creating shared spaces accessible to the entire community and capable of welcoming and managing the presence of cultural, ethnic and social dissonances, facilitating the birth of new communities capable of mutual care.
The project "broken" this defect and created a pubblic spaces between haouses for all people.
The CODE-M building was conceived as a new urban system, inserting between the private space of the residence and the external one, multifunctional and shared public spaces to serve the new residents and the local community, to support the socio-community liveliness of the neighborhood.
CODE-M aims to build new social and urban contexts, creating shared spaces accessible to the entire community and capable of welcoming and managing the presence of cultural, ethnic and social dissonances, facilitating the birth of new communities capable of mutual care.
urban ecosystem
care
hybrid spaces
flexibility
sustainability
The building was constructed with bio-sourced materials and healthy finishes. The living roof of native plants complements the accessible roof that now also serves to collect rainwater, feeding a comprehensive water retention plan implemented on site.
The ground floor also features a green community garden with all types of plants and fruit.
This green landscaping, new roof insulation, and sun shield on the building’s two principal façades reduce heat gain in the summer, improving the building's climate resilience, while low-temperature underfloor heating moderates the indoor climate in the cold months. All lighting has been converted to energy-efficient LED systems and the sanitary fittings are all water efficient, including low water-use WCs that will be flushed with recycled rainwater from the next phase of the residential’ rainwater harvesting system.
The ground floor also features a green community garden with all types of plants and fruit.
This green landscaping, new roof insulation, and sun shield on the building’s two principal façades reduce heat gain in the summer, improving the building's climate resilience, while low-temperature underfloor heating moderates the indoor climate in the cold months. All lighting has been converted to energy-efficient LED systems and the sanitary fittings are all water efficient, including low water-use WCs that will be flushed with recycled rainwater from the next phase of the residential’ rainwater harvesting system.
The morphology of the architecture aims to give an urban and social dimension to the living spaces. It is a neighborhood space that is permeated by the neighborhood dynamics. The main volume is compact and emptied at the roof to accommodate the suspended square. This urban and intimate space welcomes spontaneous uses and more structured moments of conviviality. The roof is equipped with elements for play and relaxation, for music and entertainment and it is a hybrid space for residents and for the neighborhood. The roof hosts various music, play and sports initiatives. It is a new centrality where relationships, meetings and conversations can be built. The layout is open and multifunctional. The space is changeable. The use of these common spaces shapes the architecture adapting it to the evolution of the community. With a bright shade that goes from yellow to red, the new volume reinterprets the theme of social housing and redefines the concept of living together. It is a hybrid and porous architecture that changes according to the community's requirements. The building generates a linear color code in continuity with the existing buildings. This color code adds a distinctive visual touch and also creates a play of light and shadow that animates and designs the external spaces, both on the facade and on the roof. The interaction between colors and architecture is designed to promote a welcoming and stimulating environment for the community, giving a new identity to the neighborhood and the urban landscape.
CODE-M aims to build new social and urban contexts.
It creates shared spaces accessible to the entire community and capable of welcoming and managing the presence of cultural, ethnic and social dissonances, facilitating the birth of new, more complex communities. The theme of care is fundamental. In fact, a place of constant spatial, social and urban sharing has been created.
The apartments are not closed but are complemented by open spaces.
CODE-M is an open system of new social residences and public spaces for collective use.
The green spaces and a multifunctional suspended square are a new meeting point for people of all ages.
The roof is characterized by elements for play and relaxation, for music and entertainment and represents a hybrid space for everyone to use.
The public spaces represent a new square for building relationships, meetings and conversations. The layout is open and multifunctional to host different activities.
It creates shared spaces accessible to the entire community and capable of welcoming and managing the presence of cultural, ethnic and social dissonances, facilitating the birth of new, more complex communities. The theme of care is fundamental. In fact, a place of constant spatial, social and urban sharing has been created.
The apartments are not closed but are complemented by open spaces.
CODE-M is an open system of new social residences and public spaces for collective use.
The green spaces and a multifunctional suspended square are a new meeting point for people of all ages.
The roof is characterized by elements for play and relaxation, for music and entertainment and represents a hybrid space for everyone to use.
The public spaces represent a new square for building relationships, meetings and conversations. The layout is open and multifunctional to host different activities.
The neighborhood and the apartments is improved by a dynamic meeting and socialization place and a public space.
CODE-M is a representation of the popolar community and their commitment to chart a different vision of society – one that’s optimistic, yet radical and innovative.
We want to bring more attention to this fragile layer of the city with colour and special spaces: if we make it greener, more sustainable, and more connected, the city will become more liveable for everyone.
CODE-M is a representation of the popolar community and their commitment to chart a different vision of society – one that’s optimistic, yet radical and innovative.
We want to bring more attention to this fragile layer of the city with colour and special spaces: if we make it greener, more sustainable, and more connected, the city will become more liveable for everyone.
.
.
CODE-M is a hybrid project of public social housing completed by a new sustainable multifunctional habitable roof and a public space accessible to all. The residential building is also a square to play, listen to music or do yoga with a view of the city. The neighborhood is enhanced by a dynamic meeting and socializing place and a public space.
The CODE-M building was conceived as a new urban system, inserting between the private space of the residence and the external one, multifunctional and shared public spaces to serve the new residents and the local community, to support the socio-community liveliness of the neighborhood.
CODE-M aims to build new social and urban contexts, creating shared spaces accessible to the entire community and capable of welcoming and managing the presence of cultural, ethnic and social dissonances, facilitating the birth of new communities capable of mutual care.
CODE-M aims to build new social and urban contexts, creating shared spaces accessible to the entire community and capable of welcoming and managing the presence of cultural, ethnic and social dissonances, facilitating the birth of new communities capable of mutual care.
.
.
.

