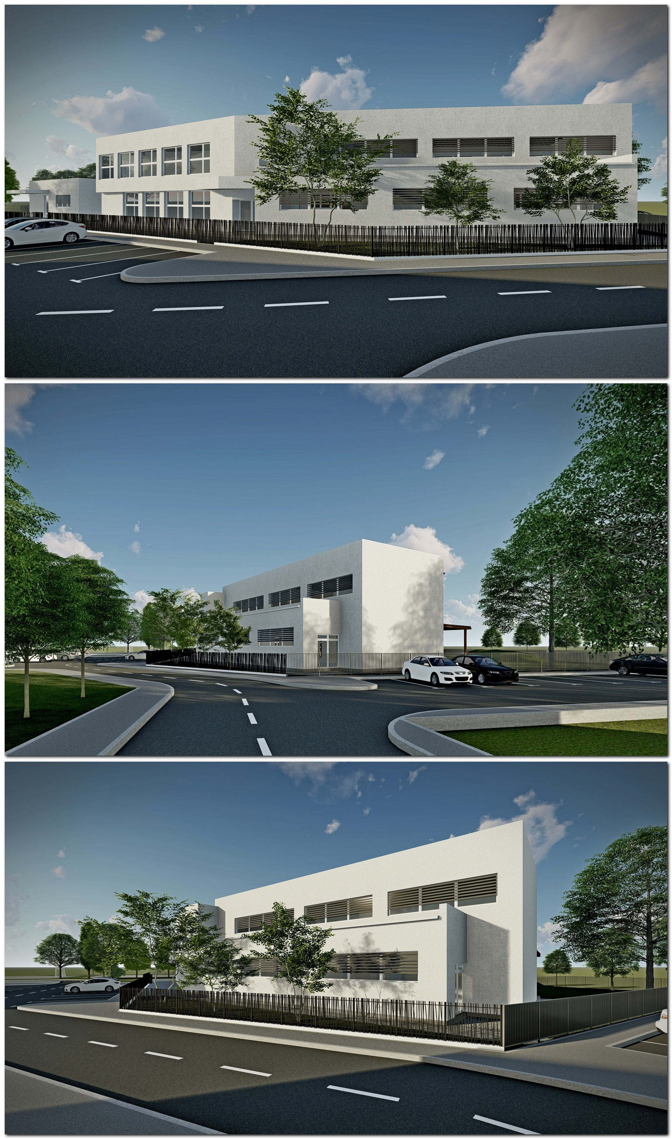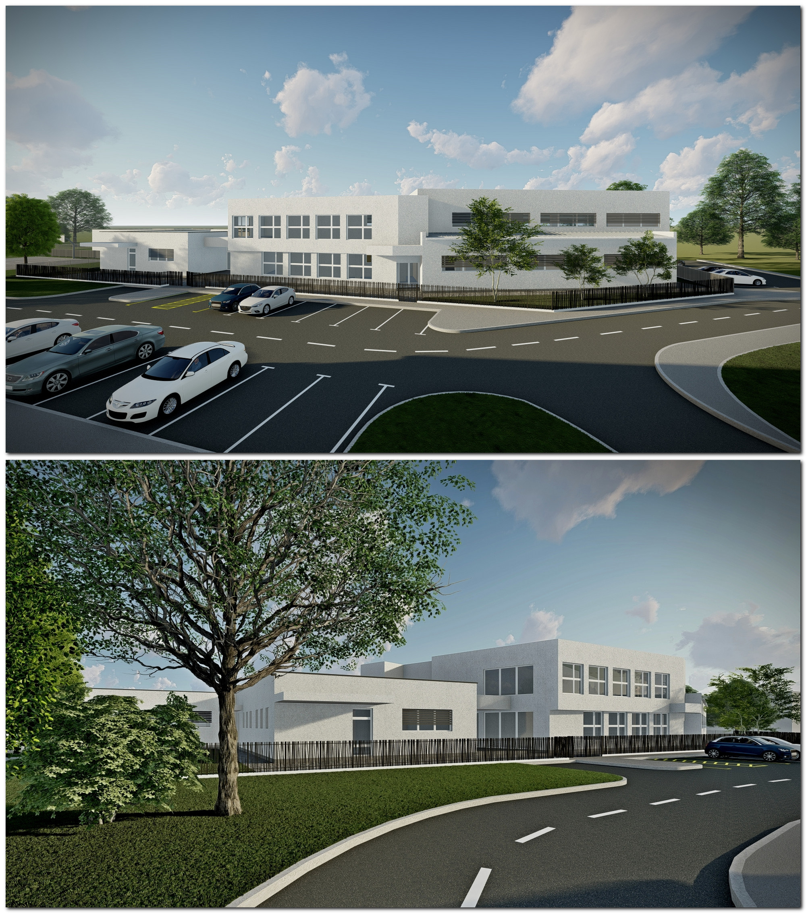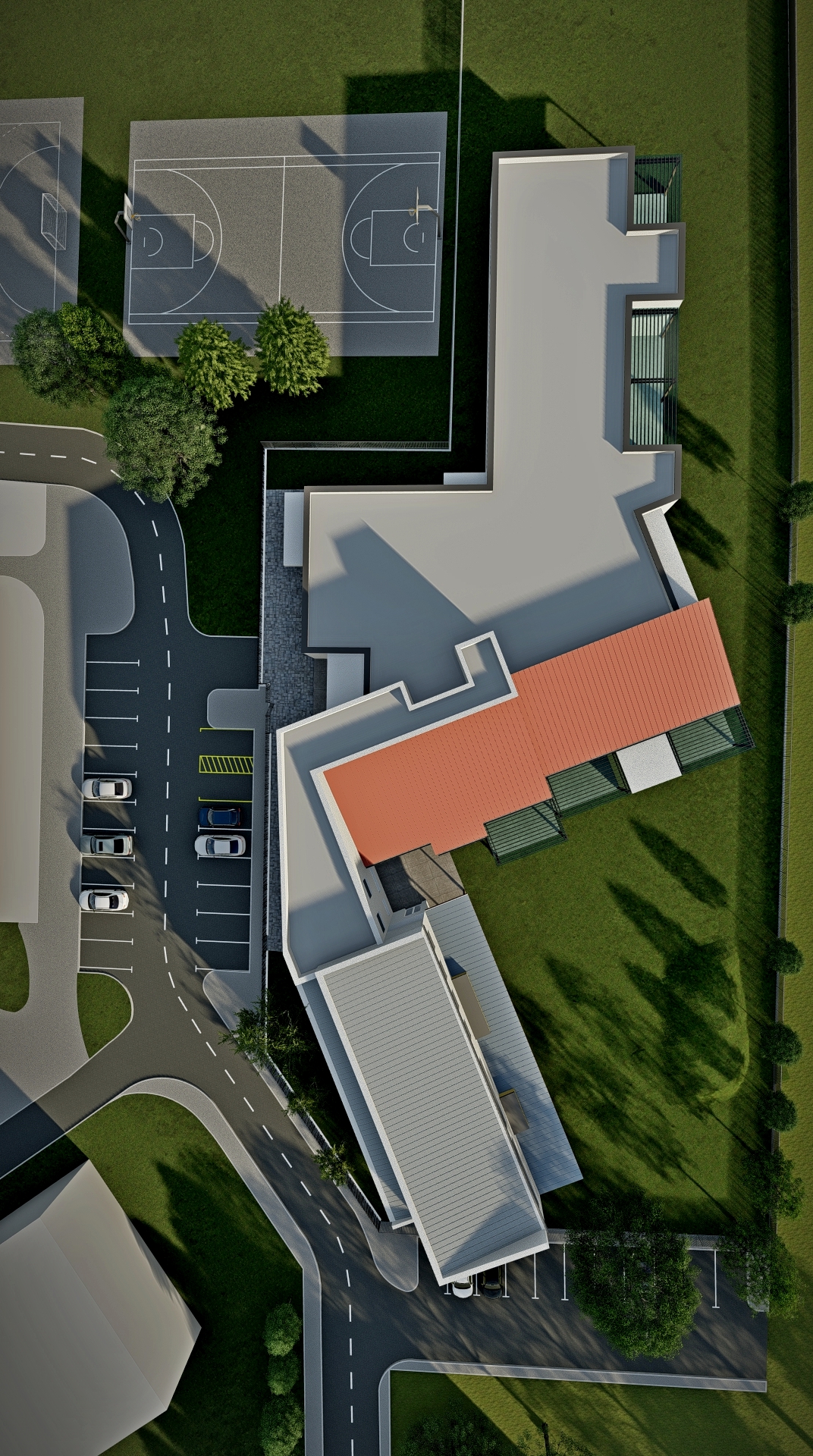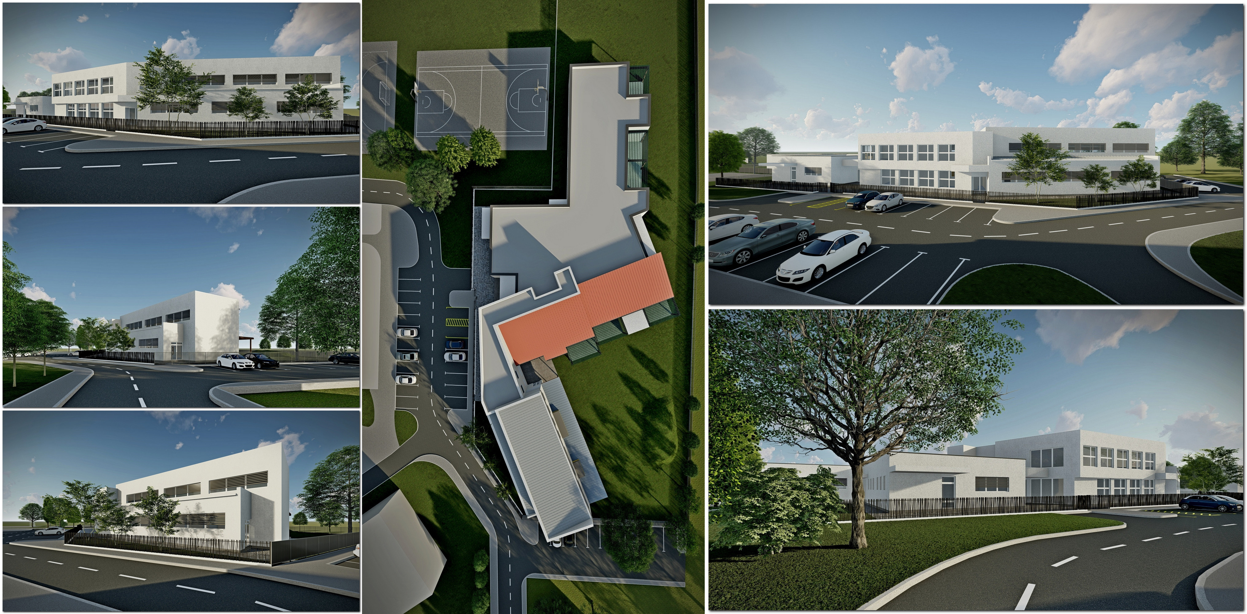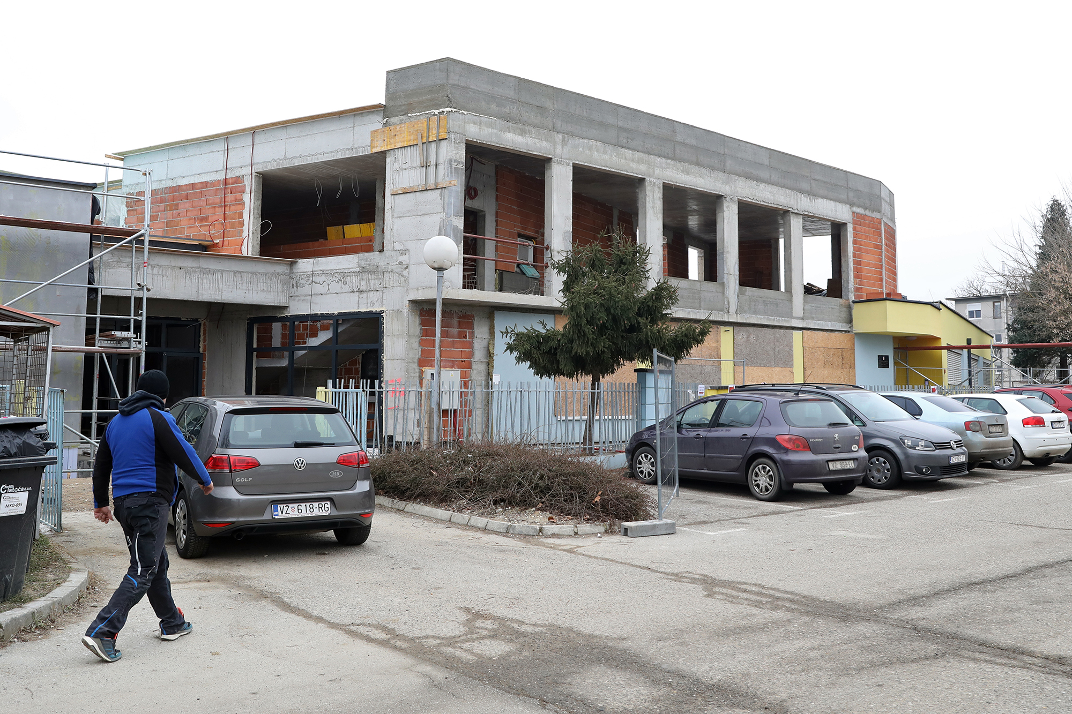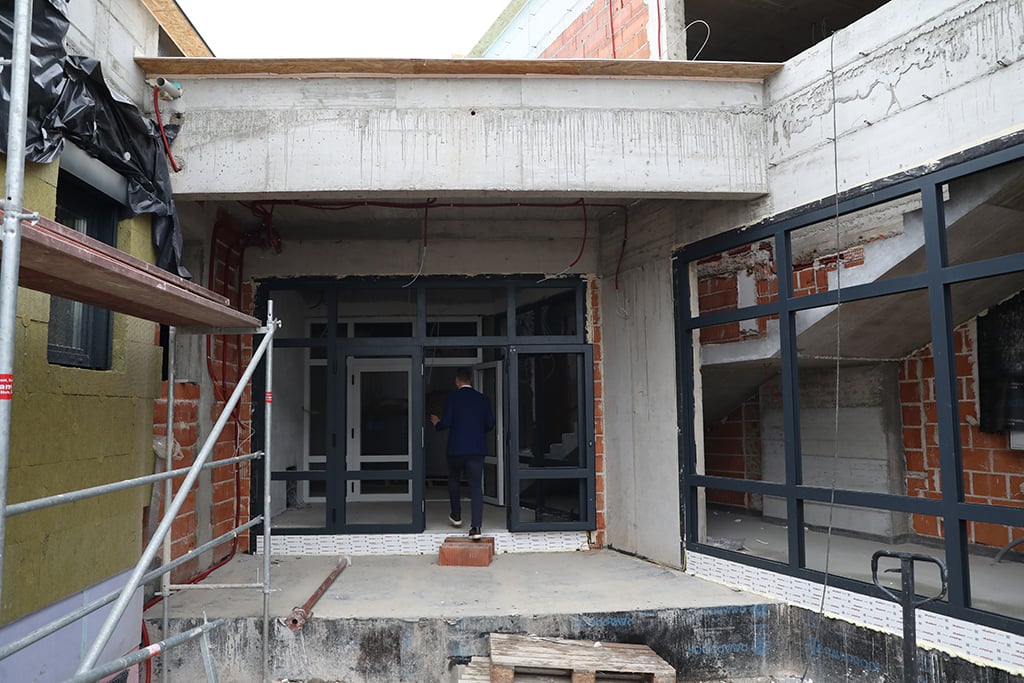Step by Step
Step by Step, Building a Brighter Future
The Municipality of Petrijanec is expanding and upgrading its kindergarten with energy efficient systems and green garden on the roof, in order to create a brighter future for local children. This project will add new daycare rooms, improve educational spaces, and enhance quality of early childhood education. With modern facilities and increased capacity, we’re investing in the growth and development of our community, ensuring a stronger, sustainable future for all families in Petrijanec.
Croatia
Vladimira Nazora 40A, 42206 Petrijanec
Prototype level
Yes
Yes
Yes
Yes
The Recovery and Resilience Facility (RRF)
The Recovery and Resilience Facility (RRF) is a temporary instrument that is the centrepiece of NextGenerationEU -the EU’s plan to emerge stronger and more resilient from the current crisis. 2022
No
03263: Petrijanec (HR)
This project will involve the construction of four additional daycare rooms, alongside the furnishing and equipping, implementation of energy renovation measures, installing a solar power plant and a green garden on the roof.
Overall Aim
The primary goal is to create an expanded, modernized kindergarten that will offer improved infrastructure, allowing for greater availability of preschool education. By enhancing the kindergarten’s facilities, we aim to foster environment that supports children’s development while also contributing to the long-term sustainability of the municipality's population, energy efficient building, aestetic and nice environment.
Target Groups
•Children attending the kindergarten: The initiative will directly benefit children by providing them with better learning spaces and resources.
•Parents in the municipality will have access to enhanced childcare facilities, helping them balance work and family life.
•Employees of the Municipality of Petrijanec: The project will provide improved working conditions for staff involved in managing the kindergarten.
Specific Objectives
•To expand the kindergarten's capacity, increasing the number of children who can be accommodated.
•To improve the quality of the educational environment by providing modern, safe, and energy efficient place.
•To ensure the sustainability of environment with impact on lower carbon footprint, and municipality by regeneration of rural spaces.
Expected Outcomes
•A newly expanded kindergarten with modern facilities
•Enhanced access to quality early education.
•Improved community engagement and a stronger sense of local investment in the education system.
•Increased population retention and demographic growth as a result of improved conditions for families.
This initiative is a crucial step in fostering a supportive environment for both current and future generations, ensuring that Petrijanec continues to thrive as a dynamic and growing community.
Overall Aim
The primary goal is to create an expanded, modernized kindergarten that will offer improved infrastructure, allowing for greater availability of preschool education. By enhancing the kindergarten’s facilities, we aim to foster environment that supports children’s development while also contributing to the long-term sustainability of the municipality's population, energy efficient building, aestetic and nice environment.
Target Groups
•Children attending the kindergarten: The initiative will directly benefit children by providing them with better learning spaces and resources.
•Parents in the municipality will have access to enhanced childcare facilities, helping them balance work and family life.
•Employees of the Municipality of Petrijanec: The project will provide improved working conditions for staff involved in managing the kindergarten.
Specific Objectives
•To expand the kindergarten's capacity, increasing the number of children who can be accommodated.
•To improve the quality of the educational environment by providing modern, safe, and energy efficient place.
•To ensure the sustainability of environment with impact on lower carbon footprint, and municipality by regeneration of rural spaces.
Expected Outcomes
•A newly expanded kindergarten with modern facilities
•Enhanced access to quality early education.
•Improved community engagement and a stronger sense of local investment in the education system.
•Increased population retention and demographic growth as a result of improved conditions for families.
This initiative is a crucial step in fostering a supportive environment for both current and future generations, ensuring that Petrijanec continues to thrive as a dynamic and growing community.
Accessibility
Sustainability
Aestetic
Inclusion
Belonging
The sustainability of the Municipality of Petrijanec's kindergarten expansion project is central to its success, ensuring long-term benefits for the community and the environment. The initiative prioritizes both environmental and operational sustainability, aligning with broader development goals for the municipality.
Environmental Sustainability:
The project’s design and construction incorporate sustainable practices to minimize its environmental footprint. Key steps taken to ensure this include:
•Energy-efficient design: The expanded building will adhere to energy-efficient standards, reducing energy consumption over the long term. This includes the use of energy-saving insulation, windows, and lighting, as well as incorporating renewable energy options.
•Sustainable materials: The construction materials chosen are environmentally friendly, with a focus on durability and reduced environmental impact.
•Waste reduction: During the construction phase, efforts will be made to reduce waste by recycling materials and reusing what is feasible, contributing to minimizing construction debris.
Exemplary aspects:
This project serves as a model for sustainable development at the local level, showing how a municipality can invest in education while considering environmental, operational, and social sustainability. The initiative integrates green, aestetic building practices, ongoing financial planning, and community involvement, setting a standard for similar projects in the region. By embedding sustainability into every aspect of the project, the Municipality of Petrijanec demonstrates a forward-thinking approach that can inspire other local governments to prioritize long-term community and environmental well-being in their development plans.
Environmental Sustainability:
The project’s design and construction incorporate sustainable practices to minimize its environmental footprint. Key steps taken to ensure this include:
•Energy-efficient design: The expanded building will adhere to energy-efficient standards, reducing energy consumption over the long term. This includes the use of energy-saving insulation, windows, and lighting, as well as incorporating renewable energy options.
•Sustainable materials: The construction materials chosen are environmentally friendly, with a focus on durability and reduced environmental impact.
•Waste reduction: During the construction phase, efforts will be made to reduce waste by recycling materials and reusing what is feasible, contributing to minimizing construction debris.
Exemplary aspects:
This project serves as a model for sustainable development at the local level, showing how a municipality can invest in education while considering environmental, operational, and social sustainability. The initiative integrates green, aestetic building practices, ongoing financial planning, and community involvement, setting a standard for similar projects in the region. By embedding sustainability into every aspect of the project, the Municipality of Petrijanec demonstrates a forward-thinking approach that can inspire other local governments to prioritize long-term community and environmental well-being in their development plans.
Improved interior and exterior design: The renovation and extension of kindergarten building includes both functional and aesthetic improvements. The use of sustainable materials and contemporary design elements ensures that the buildings blend harmoniously with the surrounding environment.
Cultural and community identity: The design and renovation process incorporates elements that reflect local culture and community values. By engaging local residents in the design process the initiative ensures that renovated buildings maintain a sense of identity and pride.
Art and green spaces: Renovation and extend plans include the incorporation of art and green spaces, which further enrich the aesthetic value of the buildings.
Project stands as an exemplary initiative in this context by blending functionality with beauty, creating spaces that are not only energy-efficient but also enhance the emotional well-being of the people who interact with them. By focusing on aesthetics, comfort, and cultural relevance, the project ensures that building become inspiring environment that strengthen the sense of community while promoting sustainability. The approach goes beyond just meeting functional needs and ensures that every detail of the design contributes to the overall well-being of the children and the local population. This holistic approach to design and experience can serve as a model for future projects in public infrastructure, showing that aesthetics, emotional impact, and cultural enrichment should be prioritized in the development of community spaces.
Cultural and community identity: The design and renovation process incorporates elements that reflect local culture and community values. By engaging local residents in the design process the initiative ensures that renovated buildings maintain a sense of identity and pride.
Art and green spaces: Renovation and extend plans include the incorporation of art and green spaces, which further enrich the aesthetic value of the buildings.
Project stands as an exemplary initiative in this context by blending functionality with beauty, creating spaces that are not only energy-efficient but also enhance the emotional well-being of the people who interact with them. By focusing on aesthetics, comfort, and cultural relevance, the project ensures that building become inspiring environment that strengthen the sense of community while promoting sustainability. The approach goes beyond just meeting functional needs and ensures that every detail of the design contributes to the overall well-being of the children and the local population. This holistic approach to design and experience can serve as a model for future projects in public infrastructure, showing that aesthetics, emotional impact, and cultural enrichment should be prioritized in the development of community spaces.
1.Accessibility for all: One of the main objectives is to ensure that space is accessible to people with disabilities and to people of all groups.
2.Affordability: The project prioritizes the long-term financial sustainability of public services, ensuring that the energy-efficient renovations lead to significant savings in operational costs. These savings will help keep public services affordable for residents, reducing the financial burden on the municipality and taxpayers.
3.Inclusive design principles: Project integrates inclusive design principles that ensure building is welcoming to diverse groups. The use of sustainable materials and modern, flexible layouts allows to cater to various needs, such as municipality needs, educational programs and cultural events.
4.Community involvement in decision-making: The initiative promotes inclusive governance by actively engaging local residents in the planning and decision-making processes. Through public consultations and community meetings, residents were and are invited to voice their opinions, ask questions, and propose ideas related to the renovations.
This initiative serves as an exemplary model of inclusion by integrating accessibility, affordability, and inclusive governance throughout its development. By embracing design-for-all principles, the project ensures that every child, regardless of their socio-economic background or abilities, can access high-quality education and benefit from a positive learning experience. Furthermore, the inclusive governance model demonstrates a commitment to participatory decision-making, setting a standard for future public projects that aim to be inclusive and responsive to community needs. This holistic approach to inclusion can inspire other municipalities and organizations to adopt similar practices, contributing to a more equitable and just society.
2.Affordability: The project prioritizes the long-term financial sustainability of public services, ensuring that the energy-efficient renovations lead to significant savings in operational costs. These savings will help keep public services affordable for residents, reducing the financial burden on the municipality and taxpayers.
3.Inclusive design principles: Project integrates inclusive design principles that ensure building is welcoming to diverse groups. The use of sustainable materials and modern, flexible layouts allows to cater to various needs, such as municipality needs, educational programs and cultural events.
4.Community involvement in decision-making: The initiative promotes inclusive governance by actively engaging local residents in the planning and decision-making processes. Through public consultations and community meetings, residents were and are invited to voice their opinions, ask questions, and propose ideas related to the renovations.
This initiative serves as an exemplary model of inclusion by integrating accessibility, affordability, and inclusive governance throughout its development. By embracing design-for-all principles, the project ensures that every child, regardless of their socio-economic background or abilities, can access high-quality education and benefit from a positive learning experience. Furthermore, the inclusive governance model demonstrates a commitment to participatory decision-making, setting a standard for future public projects that aim to be inclusive and responsive to community needs. This holistic approach to inclusion can inspire other municipalities and organizations to adopt similar practices, contributing to a more equitable and just society.
Involvement of Citizens and Civil Society:
Citizens and civil society have played a crucial role throughout the planning and implementation of the project, with a focus on active participation and community engagement.
•Community consultation: Throughout the design phase, the municipality conducted consultations with local families, educators, and community groups. This allowed citizens to share their insights and suggestions, ensuring the project met the needs of the community.
•Transparent communication: The municipality maintained transparent communication throughout the project, keeping the community informed about the progress and developments.
•Collaborative decision-making: By involving local families and educators in the decision-making process, the project reflects a strong partnership between the municipality and the community, ensuring that the space aligns with the community's cultural values and educational needs.
Impact of Involvement:
This involvement has had a positive impact on the project by ensuring that it is not only a top-down initiative but one that is shaped by the people it serves. The direct input from citizens has led to a design that reflects local needs, enhances the sense of community ownership, and promotes pride in the new facility. The project’s collaborative nature fosters a sense of belonging and ownership, ensuring that the community will continue to support and maintain the kindergarten’s long-term success. Moreover, by empowering citizens to participate in the development process, the project sets a positive example for future public infrastructure projects, showing how the NEB principles of sustainability, aesthetics, and inclusivity can be achieved through community engagement and collaboration.
Citizens and civil society have played a crucial role throughout the planning and implementation of the project, with a focus on active participation and community engagement.
•Community consultation: Throughout the design phase, the municipality conducted consultations with local families, educators, and community groups. This allowed citizens to share their insights and suggestions, ensuring the project met the needs of the community.
•Transparent communication: The municipality maintained transparent communication throughout the project, keeping the community informed about the progress and developments.
•Collaborative decision-making: By involving local families and educators in the decision-making process, the project reflects a strong partnership between the municipality and the community, ensuring that the space aligns with the community's cultural values and educational needs.
Impact of Involvement:
This involvement has had a positive impact on the project by ensuring that it is not only a top-down initiative but one that is shaped by the people it serves. The direct input from citizens has led to a design that reflects local needs, enhances the sense of community ownership, and promotes pride in the new facility. The project’s collaborative nature fosters a sense of belonging and ownership, ensuring that the community will continue to support and maintain the kindergarten’s long-term success. Moreover, by empowering citizens to participate in the development process, the project sets a positive example for future public infrastructure projects, showing how the NEB principles of sustainability, aesthetics, and inclusivity can be achieved through community engagement and collaboration.
Local
•Citizens and families: Community engagement was crucial from the start. Local families and citizens participated in consultations, providing input on the design and educational needs of the new kindergarten.
•Local educators and staff: Teachers and staff from the kindergarten have been directly involved in providing input on how the new spaces would best serve the educational needs of the children.
•Local authorities: The municipal government coordinated the overall project, overseeing the design, procurement, and execution of the construction and furnishing of the new building.
Regional
•Varaždin county authorities: Regional authorities were involved in ensuring that the project was aligned with regional development goals and providing logistical and financial support as needed.
•Regional educational institutions: Regional educational bodies were consulted to ensure that the expanded kindergarten aligned with broader educational initiatives and regional policies for early childhood education.
National
•Funding and grant support: project has accessed national co-financing mechanisms that support the expansion of public infrastructure.
•Regulatory and policy support: National authorities have ensured that the project meets all relevant regulatory requirements (safety standards, accessibility, environmental guidelines).
European
•EU Funding: project benefitted from EU grants aimed at enhancing public infrastructure and supporting education in rural areas, helping to cover part of the costs.
•EU policies: policies focusing on cohesion and inclusive education have guided the project, ensuring that it aligns with it.
By engaging stakeholders at every level project has been designed and implemented in a collaborative and inclusive manner. This multi-level engagement ensures that initiative not only meets local needs but also contributes to broader regional, national, and EU goals for sustainable development, education and community well-being.
•Citizens and families: Community engagement was crucial from the start. Local families and citizens participated in consultations, providing input on the design and educational needs of the new kindergarten.
•Local educators and staff: Teachers and staff from the kindergarten have been directly involved in providing input on how the new spaces would best serve the educational needs of the children.
•Local authorities: The municipal government coordinated the overall project, overseeing the design, procurement, and execution of the construction and furnishing of the new building.
Regional
•Varaždin county authorities: Regional authorities were involved in ensuring that the project was aligned with regional development goals and providing logistical and financial support as needed.
•Regional educational institutions: Regional educational bodies were consulted to ensure that the expanded kindergarten aligned with broader educational initiatives and regional policies for early childhood education.
National
•Funding and grant support: project has accessed national co-financing mechanisms that support the expansion of public infrastructure.
•Regulatory and policy support: National authorities have ensured that the project meets all relevant regulatory requirements (safety standards, accessibility, environmental guidelines).
European
•EU Funding: project benefitted from EU grants aimed at enhancing public infrastructure and supporting education in rural areas, helping to cover part of the costs.
•EU policies: policies focusing on cohesion and inclusive education have guided the project, ensuring that it aligns with it.
By engaging stakeholders at every level project has been designed and implemented in a collaborative and inclusive manner. This multi-level engagement ensures that initiative not only meets local needs but also contributes to broader regional, national, and EU goals for sustainable development, education and community well-being.
Implementation reflects multidisciplinary and multi level approach to ensure the initiative’s success.
1.Architecture: Designing space that is both functional and aesthetically pleasing.
2.Engineering: Contributed their technical expertise in energy systems, structural assessments, and the installation of energy-efficient solutions.
3.Rural planning: Ensured that the building fit into the broader development strategy of Petrijanec. Architects and planners collaborated with local authorities to align the project with the municipality’s zoning and development regulations, ensuring that it met both functional and aesthetic goals while adhering to legal requirements.
4.Education and pedagogy: Experts played a significant role in shaping the interior design and layout of the kindergarten. Teachers worked closely with architects and designers to provide input on the educational needs of the children.
5.Community: community members were involved in gathering feedback from local families, educators and other stakeholders. They worked closely with local authorities to design surveys, hold consultations, organize meetings with families and educators to gather input on the project’s design and goals.
Each discipline brought its unique expertise, creating inclusive and sustainable design. The architects and educators ensured that space was not only beautiful and functional but also pedagogically sound. Engineers helped ensure that building would be sustainable, both in terms of energy use and environmental impact. Accessibility experts ensured that the space would be usable by all children, regardless of ability. Finally, community members helped ensure that the project was tailored to the needs of the local population, promoting a sense of ownership and long-term support. This multidisciplinary collaboration helped create a space that serves both the educational and emotional needs of the children, while also addressing environmental and social sustainability.
1.Architecture: Designing space that is both functional and aesthetically pleasing.
2.Engineering: Contributed their technical expertise in energy systems, structural assessments, and the installation of energy-efficient solutions.
3.Rural planning: Ensured that the building fit into the broader development strategy of Petrijanec. Architects and planners collaborated with local authorities to align the project with the municipality’s zoning and development regulations, ensuring that it met both functional and aesthetic goals while adhering to legal requirements.
4.Education and pedagogy: Experts played a significant role in shaping the interior design and layout of the kindergarten. Teachers worked closely with architects and designers to provide input on the educational needs of the children.
5.Community: community members were involved in gathering feedback from local families, educators and other stakeholders. They worked closely with local authorities to design surveys, hold consultations, organize meetings with families and educators to gather input on the project’s design and goals.
Each discipline brought its unique expertise, creating inclusive and sustainable design. The architects and educators ensured that space was not only beautiful and functional but also pedagogically sound. Engineers helped ensure that building would be sustainable, both in terms of energy use and environmental impact. Accessibility experts ensured that the space would be usable by all children, regardless of ability. Finally, community members helped ensure that the project was tailored to the needs of the local population, promoting a sense of ownership and long-term support. This multidisciplinary collaboration helped create a space that serves both the educational and emotional needs of the children, while also addressing environmental and social sustainability.
The Municipality of Petrijanec’s kindergarten expansion project stands out for its innovative approach, which blends modern design principles, sustainability, inclusivity, and community engagement in ways that go beyond mainstream practices in similar infrastructure projects.
1.Holistic and integrated design: Unlike many standard educational facility projects, this initiative has embraced a fully integrated design approach, combining architectural, educational, environmental, and accessibility considerations into one cohesive plan.
2.Universal design and accessibility: A major innovation in this project is the prioritization of universal design principles. While many public buildings are designed with accessibility in mind, the expansion goes above and beyond the minimum requirements, ensuring that every child, can participate fully. The kindergarten is designed to provide equitable access to all children and it will have elevator soon.
3.Sustainability integration: The project integrates sustainable design practices in a way that is not always common in similar initiatives. Beyond the typical use of energy-efficient technologies, project design maximizes natural lighting, uses eco-friendly materials and incorporates energy-saving systems that contribute to long-term environmental sustainability. Green roofing help reduce the building’s carbon footprint.
4.Strong community engagement and stakeholder involvement: What sets this project apart from practices is its emphasis on continuous community involvement. From the early stages, the Municipality engaged local citizens, parents, educators, and children in the design process, ensuring the kindergarten meets the specific needs and desires of the community it serves.
5.Cross-sector collaboration: The project is marked by an unprecedented level of interdisciplinary collaboration between various fields, including architecture, education, environmental engineering, social sciences, and community planning.
1.Holistic and integrated design: Unlike many standard educational facility projects, this initiative has embraced a fully integrated design approach, combining architectural, educational, environmental, and accessibility considerations into one cohesive plan.
2.Universal design and accessibility: A major innovation in this project is the prioritization of universal design principles. While many public buildings are designed with accessibility in mind, the expansion goes above and beyond the minimum requirements, ensuring that every child, can participate fully. The kindergarten is designed to provide equitable access to all children and it will have elevator soon.
3.Sustainability integration: The project integrates sustainable design practices in a way that is not always common in similar initiatives. Beyond the typical use of energy-efficient technologies, project design maximizes natural lighting, uses eco-friendly materials and incorporates energy-saving systems that contribute to long-term environmental sustainability. Green roofing help reduce the building’s carbon footprint.
4.Strong community engagement and stakeholder involvement: What sets this project apart from practices is its emphasis on continuous community involvement. From the early stages, the Municipality engaged local citizens, parents, educators, and children in the design process, ensuring the kindergarten meets the specific needs and desires of the community it serves.
5.Cross-sector collaboration: The project is marked by an unprecedented level of interdisciplinary collaboration between various fields, including architecture, education, environmental engineering, social sciences, and community planning.
The methodology used in the Municipality of Petrijanec’s kindergarten expansion project follows a structured, integrated approach that emphasizes collaboration, sustainability, community engagement, and innovation. This comprehensive methodology ensures that the project is not only delivered efficiently but also meets the specific needs of the children, educators, and the local community while adhering to the principles of inclusivity and long-term sustainability.
Community-centered design and planning
At the heart of the project is a participatory approach, where citizens, families and stakeholders were actively involved in the planning phase.
Multidisciplinary Collaboration
The project adopts a holistic, multidisciplinary approach involving experts from architecture, engineering, planning, education, citizens expirience. This diverse expertise ensures that all aspects, from technical efficiency to social impacts, are thoroughly considered.
Ongoing Monitoring and Evaluation
To ensure the project’s long-term success, an ongoing monitoring and evaluation system is in place to track energy savings, environmental impact and the quality of the education.
The methodology used in the Municipality of Petrijanec’s kindergarten expansion project is built on a foundation of collaboration, user-centered design, sustainability, and inclusivity. By bringing together diverse experts and stakeholders throughout the process, the project ensures that the new facility meets the highest standards of quality, accessibility, and environmental responsibility. The approach not only addresses immediate educational needs but also provides a model for long-term, sustainable development that can be replicated in other municipalities.
Community-centered design and planning
At the heart of the project is a participatory approach, where citizens, families and stakeholders were actively involved in the planning phase.
Multidisciplinary Collaboration
The project adopts a holistic, multidisciplinary approach involving experts from architecture, engineering, planning, education, citizens expirience. This diverse expertise ensures that all aspects, from technical efficiency to social impacts, are thoroughly considered.
Ongoing Monitoring and Evaluation
To ensure the project’s long-term success, an ongoing monitoring and evaluation system is in place to track energy savings, environmental impact and the quality of the education.
The methodology used in the Municipality of Petrijanec’s kindergarten expansion project is built on a foundation of collaboration, user-centered design, sustainability, and inclusivity. By bringing together diverse experts and stakeholders throughout the process, the project ensures that the new facility meets the highest standards of quality, accessibility, and environmental responsibility. The approach not only addresses immediate educational needs but also provides a model for long-term, sustainable development that can be replicated in other municipalities.
Community engagement and participatory design
Involving citizens in decision-making and ensuring the project meet the needs of local community. This methodology can be replicated in other contexts, with local governments using public consultations and meetings to gather feedback from residents and stakeholders.
Multidisciplinary collaboration
The success of the initiative is driven by the collaboration of experts from various fields, including architecture, engineering, planning and non-academic public. This multidisciplinary approach can be transferred to other municipalities, where a diverse team of professionals works together to address the technical, social, and economic aspects.
Sustainability and long-term financial planning
The financial model used in project, which focuses on reducing long-term operational and maintenance costs, offers valuable lessons for other municipalities.
Learnings and best practices
The lessons learned from this initiative, particularly in terms of community engagement, the integration of energy-efficient technologies, and the financial management of projects, can serve as best practices for other communities.
Educational environment design: The child-centered design of the kindergarten can serve as a model for educational facilities elsewhere.
The Municipality of Petrijanec’s kindergarten expansion project offers a model of good practice that can be replicated and adapted by other municipalities, regions and communities. By focusing on participatory design, universal accessibility, sustainability, and interdisciplinary collaboration project demonstrates how public infrastructure can meet both current and future needs while promoting social inclusion and environmental responsibility. The transferability of these elements to other contexts can help improve the quality of life for communities and contribute to the development of more sustainable, inclusive, and resilient public spaces across Europe.
Involving citizens in decision-making and ensuring the project meet the needs of local community. This methodology can be replicated in other contexts, with local governments using public consultations and meetings to gather feedback from residents and stakeholders.
Multidisciplinary collaboration
The success of the initiative is driven by the collaboration of experts from various fields, including architecture, engineering, planning and non-academic public. This multidisciplinary approach can be transferred to other municipalities, where a diverse team of professionals works together to address the technical, social, and economic aspects.
Sustainability and long-term financial planning
The financial model used in project, which focuses on reducing long-term operational and maintenance costs, offers valuable lessons for other municipalities.
Learnings and best practices
The lessons learned from this initiative, particularly in terms of community engagement, the integration of energy-efficient technologies, and the financial management of projects, can serve as best practices for other communities.
Educational environment design: The child-centered design of the kindergarten can serve as a model for educational facilities elsewhere.
The Municipality of Petrijanec’s kindergarten expansion project offers a model of good practice that can be replicated and adapted by other municipalities, regions and communities. By focusing on participatory design, universal accessibility, sustainability, and interdisciplinary collaboration project demonstrates how public infrastructure can meet both current and future needs while promoting social inclusion and environmental responsibility. The transferability of these elements to other contexts can help improve the quality of life for communities and contribute to the development of more sustainable, inclusive, and resilient public spaces across Europe.
1.Demographic decline and population retention: A pressing global is demographic decline. The project directly addresses this challenge by improving the local infrastructure for early childhood education. By expanding kindergarten capacity project creates an environment that supports young families, which is critical for retaining and attracting residents.
2.Environmental sustainability and climate change: The project integrates a variety of sustainable design principles, including energy-efficient building materials, green roofs, and renewable energy sources. The initiative contributes to global efforts to mitigate climate change.
3.Quality education and early childhood development: Quality early childhood education is essential for long-term societal development, but globally, access to such services remains uneven. Project ensures that children have access to a solid educational foundation, supporting their long-term academic success and overall well-being.
4.Community Engagement and Empowerment: A global challenge in many areas is the lack of citizen involvement in the decision-making process. Project addresses this issue by involving local residents in the design process and ongoing community consultations. This empowers citizens to shape the spaces and services that directly impact their lives, fostering a sense of ownership and community cohesion.
5.Long-term sustainability and resilience: The project’s focus on long-term sustainability, both in terms of financial viability and environmental responsibility, aligns with the global need for more resilient communities. By ensuring that the kindergarten operates on a sustainable model the initiative provides a lasting solution to the local community’s educational needs. Additionally, the integration of green technologies and the use of local materials contribute to building a more resilient infrastructure that can withstand future challenges, such as resource shortages or climate-related impacts.
2.Environmental sustainability and climate change: The project integrates a variety of sustainable design principles, including energy-efficient building materials, green roofs, and renewable energy sources. The initiative contributes to global efforts to mitigate climate change.
3.Quality education and early childhood development: Quality early childhood education is essential for long-term societal development, but globally, access to such services remains uneven. Project ensures that children have access to a solid educational foundation, supporting their long-term academic success and overall well-being.
4.Community Engagement and Empowerment: A global challenge in many areas is the lack of citizen involvement in the decision-making process. Project addresses this issue by involving local residents in the design process and ongoing community consultations. This empowers citizens to shape the spaces and services that directly impact their lives, fostering a sense of ownership and community cohesion.
5.Long-term sustainability and resilience: The project’s focus on long-term sustainability, both in terms of financial viability and environmental responsibility, aligns with the global need for more resilient communities. By ensuring that the kindergarten operates on a sustainable model the initiative provides a lasting solution to the local community’s educational needs. Additionally, the integration of green technologies and the use of local materials contribute to building a more resilient infrastructure that can withstand future challenges, such as resource shortages or climate-related impacts.
In next period municipality will finalize and implement the construction phase, green roof will be installed, as well as the elevator and power plant, monitor and evaluate energy savings will be implemented.
Sustainability through energy efficiency
The ongoing work aligns with NEB's emphasis on sustainable environment by enhancing energy efficiency in municipal buildings.
Inclusive decision-making
Residents, teachers, local businesses and stakeholders have been actively involved in the planning and design phases, ensuring that project reflect the needs and desires of the local population.
Aesthetic and quality of experience for people
The design and planning of project activities goes beyond technical improvements. The initiative considers the local cultural context, ensuring that kindergarten is not only functional but also aesthetically appealing.
Participatory process – involving community in decision making through organizing meetings and similar events.
Multi-level engagement – by engaging stakeholders at every level the project has been designed and implemented in a collaborative and inclusive manner.
Transdisciplinary approach – various experts were included (architecture, engineering, planning, education and economics).
Further construction work in order of sustainability, decision that involve residents, local businesses, stakeholders and aesthetic and quality experience trough nice design with cultural element included, are steps for future including NEB values.
Citizens will continue to be at the heart of the project, with additional initiatives to ensure their voices are heard so participatory process will go on. Including various experts and maintaining transdisciplinary approach is goal in the future. Multi level engagement through including local, regional, EU government and bodies will also be preserved.
Municipality will continue to engage with the community and include accessibility and affordability for all.
Sustainability through energy efficiency
The ongoing work aligns with NEB's emphasis on sustainable environment by enhancing energy efficiency in municipal buildings.
Inclusive decision-making
Residents, teachers, local businesses and stakeholders have been actively involved in the planning and design phases, ensuring that project reflect the needs and desires of the local population.
Aesthetic and quality of experience for people
The design and planning of project activities goes beyond technical improvements. The initiative considers the local cultural context, ensuring that kindergarten is not only functional but also aesthetically appealing.
Participatory process – involving community in decision making through organizing meetings and similar events.
Multi-level engagement – by engaging stakeholders at every level the project has been designed and implemented in a collaborative and inclusive manner.
Transdisciplinary approach – various experts were included (architecture, engineering, planning, education and economics).
Further construction work in order of sustainability, decision that involve residents, local businesses, stakeholders and aesthetic and quality experience trough nice design with cultural element included, are steps for future including NEB values.
Citizens will continue to be at the heart of the project, with additional initiatives to ensure their voices are heard so participatory process will go on. Including various experts and maintaining transdisciplinary approach is goal in the future. Multi level engagement through including local, regional, EU government and bodies will also be preserved.
Municipality will continue to engage with the community and include accessibility and affordability for all.

