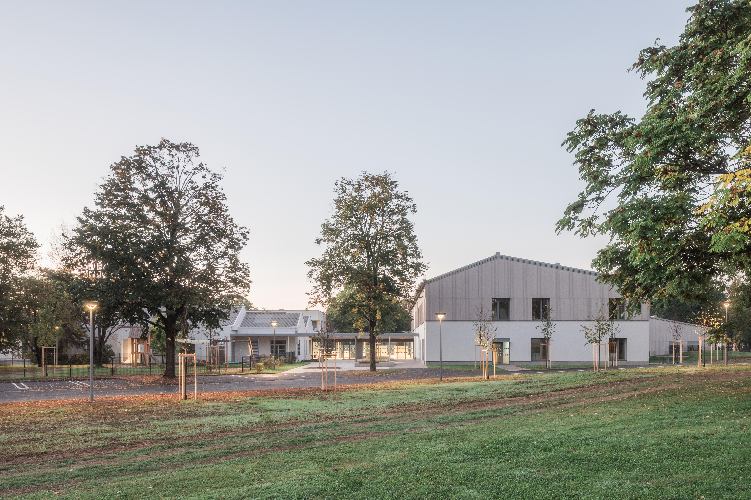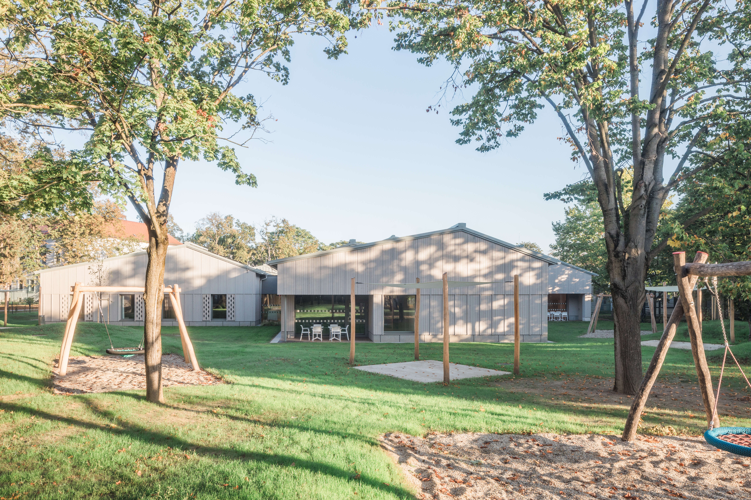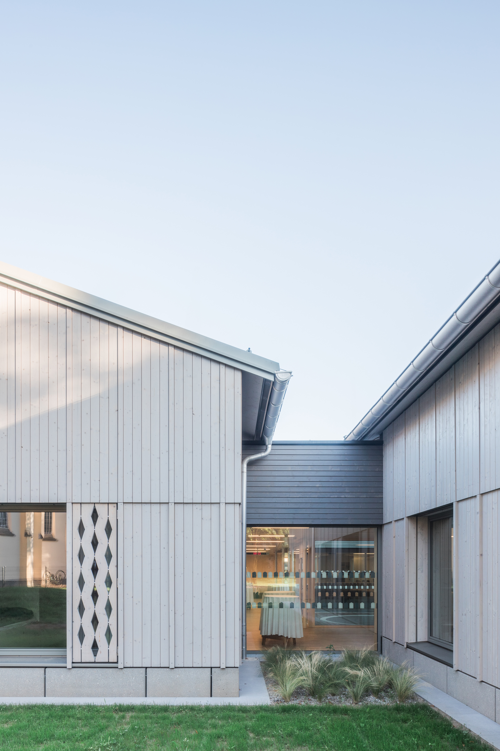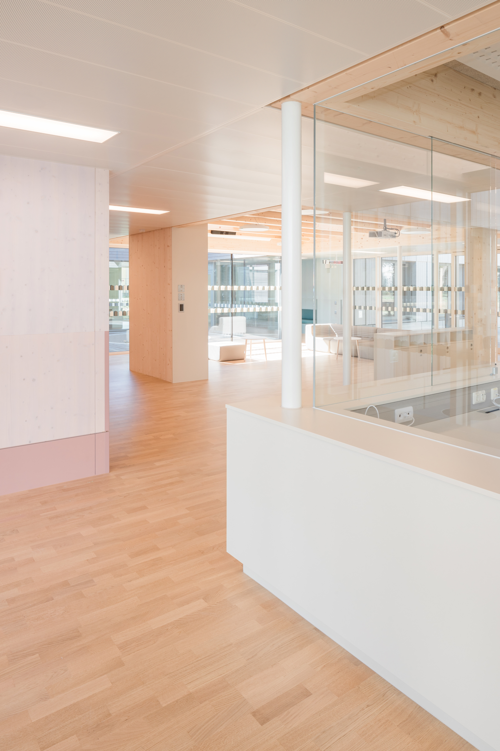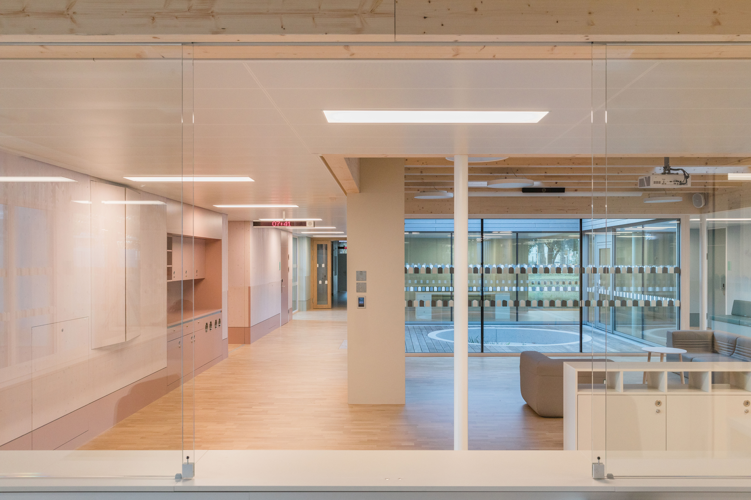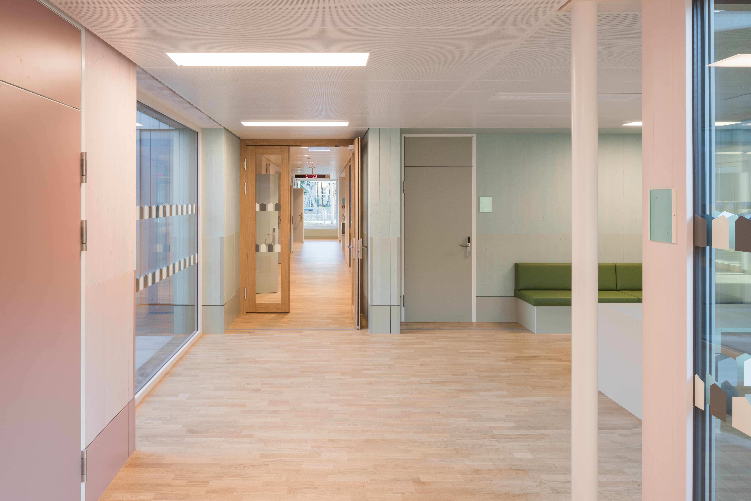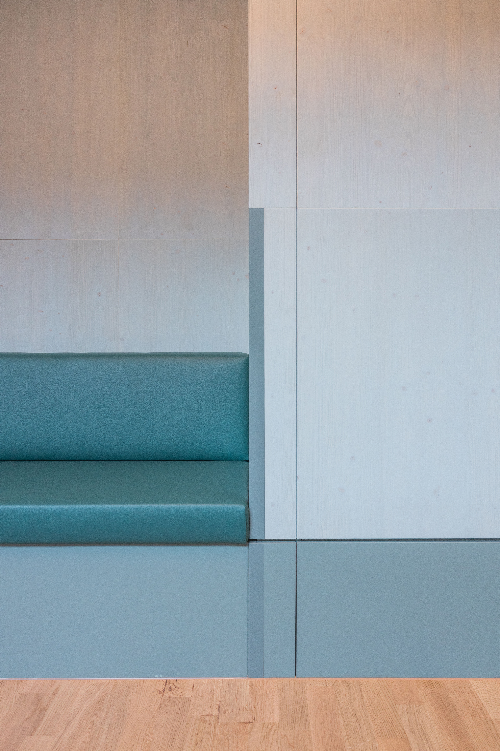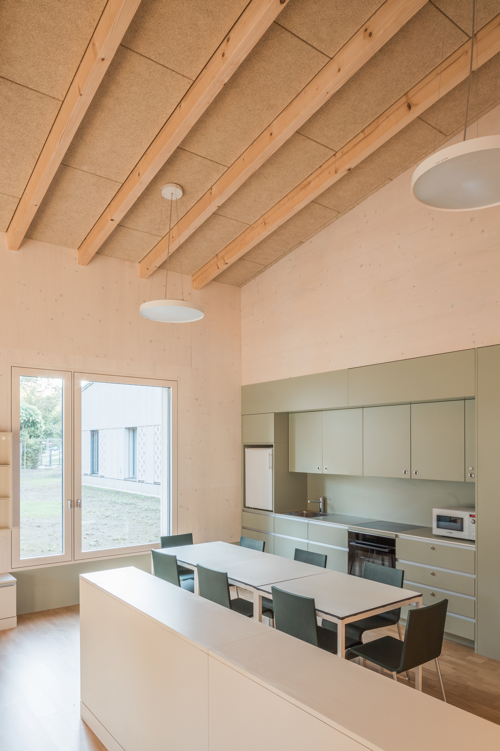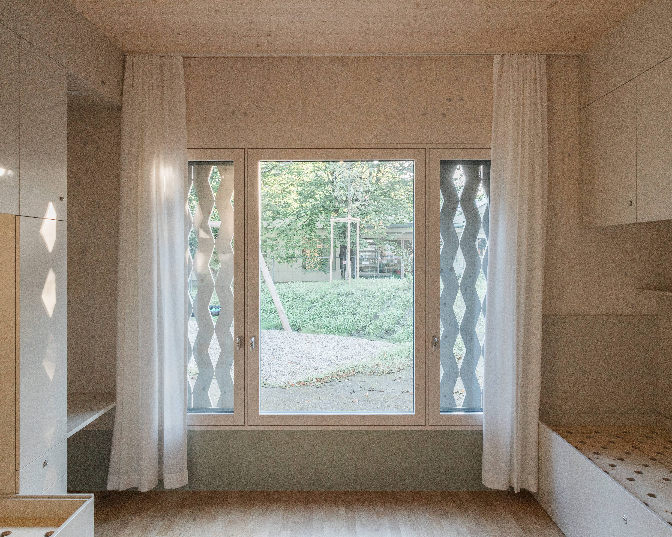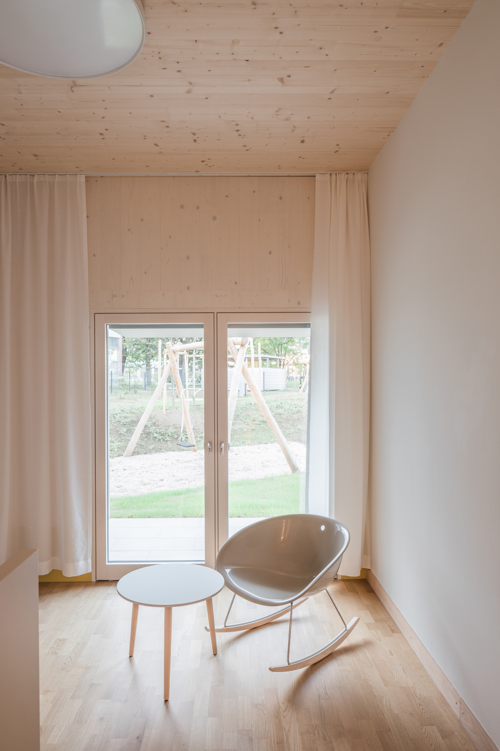Prioritising the places and people that need it the most
CILD & ADOLESCENT PSYCHIATRY Graz
Expansion of the CILD & ADOLESCENT PSYCHIATRY State Hospital Graz II South
The new Child Psychiatry emphasizes integration with the surrounding environment and a human-scaled design. The building features a low-threshold access forecourt that transitions into an open, gallery like entrance. The design prioritizes a sense of community, with patient-, common-, and staff rooms grouped together. Five “houses" are centered around the "village square" fostering a warm and inviting atmosphere. The main use of timber has positive effects on the environment and CO2 reduction.
Austria
Regional
Styria (Federal State of Austria)
It addresses urban-rural linkages
It refers to a physical transformation of the built environment (hard investment)
Yes
2023-10-06
No
No
No
As a representative of an organisation
The State Hospital Graz South features a park with large trees, meadows and department pavilions. The extension of the child and adolescent psychiatry department involved a 22-bed ward, a day clinic for adolescents, therapy rooms and reorganizing the outpatient clinic and day clinic for children within the existing building. The new pavillion blends within its surroundings. The new forecourt transitions into an open connecting corridor (the avenue) serving as an entrance, gallery, visitor and waiting area.
Despite its volume, the existing building appears as a juxtaposition of smaller houses. The new building mirrors this human scale but interacts with the park landscape. Patient, common and staff rooms together form group units. This makes the staff an active part of the residential group, creating a familiar retreat for patients. The four "houses" and the two-story-house with therapy rooms and adolescent day clinic are centered around the "village square," offering spaces, views and human-scaled outdoor areas.
The design of adolescent psychiatry must balance retreat and protection with surveillance and control. The extension creates clear thresholds from the public forecourt to the intimate retreat of the patient’s bed. Views through and out, as well as the position of the nursing station enable subtle surveillance, good orientation, retreat and community. The design emphasizes an atmosphere appealing to all senses, counteracting the stigmatization of psychiatry with inviting ease, sense of security, openness and transparency.
The solid timber construction of the extension suits psychiatry due to its short construction time, warm atmosphere from wooden surfaces and high precision detailing. This breaks the cold, sterile stereotype of hospitals.
Designing a hospital involves meeting the needs of staff and patients. Clients and architects must empathize with all users to create spaces that stimulate physical senses and aid patient recovery.
Despite its volume, the existing building appears as a juxtaposition of smaller houses. The new building mirrors this human scale but interacts with the park landscape. Patient, common and staff rooms together form group units. This makes the staff an active part of the residential group, creating a familiar retreat for patients. The four "houses" and the two-story-house with therapy rooms and adolescent day clinic are centered around the "village square," offering spaces, views and human-scaled outdoor areas.
The design of adolescent psychiatry must balance retreat and protection with surveillance and control. The extension creates clear thresholds from the public forecourt to the intimate retreat of the patient’s bed. Views through and out, as well as the position of the nursing station enable subtle surveillance, good orientation, retreat and community. The design emphasizes an atmosphere appealing to all senses, counteracting the stigmatization of psychiatry with inviting ease, sense of security, openness and transparency.
The solid timber construction of the extension suits psychiatry due to its short construction time, warm atmosphere from wooden surfaces and high precision detailing. This breaks the cold, sterile stereotype of hospitals.
Designing a hospital involves meeting the needs of staff and patients. Clients and architects must empathize with all users to create spaces that stimulate physical senses and aid patient recovery.
Needs-oriented planning (Patients and Staff)
Requirements from traditional hospital planning were questioned, renegotiated and implemented in favor of the specific needs
The extension enters into a strong dialog with its surroundings.
Transparency and low-threshold access.
The solid timber construction of the extension is a novelty in hospital construction here in Austria.
This project prioritized several key objectives in terms of sustainability:
- Integration with the natural environment: The building was designed to blend seamlessly with the surrounding park landscape, incorporating natural elements and preserving existing trees.
- Human-centered design: The design focused on creating a welcoming and comfortable environment for patients, staff, and visitors, with an emphasis on natural light, open spaces, and a human scale.
- Use of sustainable materials: The project utilized solid timber construction, a renewable and environmentally friendly material that contributes to CO2 reduction.
- Energy efficiency: The focus on natural light and ventilation suggests a design that aims to minimize energy consumption. A photovoltaic system on the sloping roofs and the use of groundwater for heating and cooling support sustainable operation.
These objectives were met through a combination of design strategies, material choices, and construction methods. The building's integration with the landscape and its human-centered design create a healing and welcoming environment, while the use of timber construction reduces the project's environmental impact.
This project can be exemplary in several ways:
- Promoting a holistic approach to sustainability: It demonstrates how sustainable design can encompass environmental, social, and economic considerations, creating a building that is both environmentally responsible and beneficial to its users.
- Showcasing the potential of timber construction: The project highlights the versatility and aesthetic appeal of timber as a sustainable building material, particularly in healthcare settings.
- Setting a precedent for future healthcare projects: The project's focus on human-centered design and integration with nature can inspire similar approaches in other healthcare facilities, contributing to a more sustainable and humane healthcare system.
- Integration with the natural environment: The building was designed to blend seamlessly with the surrounding park landscape, incorporating natural elements and preserving existing trees.
- Human-centered design: The design focused on creating a welcoming and comfortable environment for patients, staff, and visitors, with an emphasis on natural light, open spaces, and a human scale.
- Use of sustainable materials: The project utilized solid timber construction, a renewable and environmentally friendly material that contributes to CO2 reduction.
- Energy efficiency: The focus on natural light and ventilation suggests a design that aims to minimize energy consumption. A photovoltaic system on the sloping roofs and the use of groundwater for heating and cooling support sustainable operation.
These objectives were met through a combination of design strategies, material choices, and construction methods. The building's integration with the landscape and its human-centered design create a healing and welcoming environment, while the use of timber construction reduces the project's environmental impact.
This project can be exemplary in several ways:
- Promoting a holistic approach to sustainability: It demonstrates how sustainable design can encompass environmental, social, and economic considerations, creating a building that is both environmentally responsible and beneficial to its users.
- Showcasing the potential of timber construction: The project highlights the versatility and aesthetic appeal of timber as a sustainable building material, particularly in healthcare settings.
- Setting a precedent for future healthcare projects: The project's focus on human-centered design and integration with nature can inspire similar approaches in other healthcare facilities, contributing to a more sustainable and humane healthcare system.
-Create a welcoming and non-institutional atmosphere: The design aimed to avoid the cold, sterile aesthetic often associated with hospitals, creating a more welcoming and comfortable environment for patients, staff, and visitors. This was achieved through the use of warm, natural materials like wood, the integration of natural light and views, and the creation of a variety of spaces for different activities and interactions.
-Foster a sense of community: The building was designed to encourage interaction and a sense of belonging, with shared spaces, communal areas, and visual connections between different parts of the building. This aimed to create a supportive and therapeutic environment for patients
-Connect with the surrounding landscape: The building was designed to integrate with the park, with views of nature and access to outdoor spaces. This connection to nature was intended to promote a sense of calm and well-being
-Promote a sense of human scale: Despite the size of the building, the design aimed to create a sense of intimacy and human scale. This was achieved through the use of smaller, interconnected spaces, varied ceiling heights
These objectives were met through a combination of architectural strategies, material choices, and attention to detail. The result is a building that is not only aesthetically pleasing but also supports the well-being of its users
This project can be exemplary in several ways:
-Demonstrating the importance of human-centered design in healthcare settings: It shows how design can play a crucial role in creating a healing and supportive environment for patients and staff
-Challenging the traditional aesthetics of healthcare facilities: The project breaks away from the typical institutional aesthetic of hospitals, creating a more welcoming and humane environment
-Integrating design and cultural benefits: The project demonstrates how design can contribute to a sense of community, connection to nature, and overall well-being
-Foster a sense of community: The building was designed to encourage interaction and a sense of belonging, with shared spaces, communal areas, and visual connections between different parts of the building. This aimed to create a supportive and therapeutic environment for patients
-Connect with the surrounding landscape: The building was designed to integrate with the park, with views of nature and access to outdoor spaces. This connection to nature was intended to promote a sense of calm and well-being
-Promote a sense of human scale: Despite the size of the building, the design aimed to create a sense of intimacy and human scale. This was achieved through the use of smaller, interconnected spaces, varied ceiling heights
These objectives were met through a combination of architectural strategies, material choices, and attention to detail. The result is a building that is not only aesthetically pleasing but also supports the well-being of its users
This project can be exemplary in several ways:
-Demonstrating the importance of human-centered design in healthcare settings: It shows how design can play a crucial role in creating a healing and supportive environment for patients and staff
-Challenging the traditional aesthetics of healthcare facilities: The project breaks away from the typical institutional aesthetic of hospitals, creating a more welcoming and humane environment
-Integrating design and cultural benefits: The project demonstrates how design can contribute to a sense of community, connection to nature, and overall well-being
This project prioritized inclusion through human-centered design, creating a welcoming, accessible environment for all. The entire building was designed with accessibility for all areas in mind, with a participatory planning process involving users, technical departments, authorities, and regional needs assessment. By increasing the number of beds, more patients, especially those in acute situations, can be admitted without delay. The project aims to break down the stigma associated with mental health facilities by creating a building that is integrated with its surroundings.
This project is exemplary in prioritizing the well-being of all users and promoting community integration. It also demonstrates the importance of considering diverse needs and perspectives. To further enhance inclusivity, the project could provide more information about accessibility features and address affordability. Overall, the project represents a positive step towards creating more inclusive healthcare facilities.
This project is exemplary in prioritizing the well-being of all users and promoting community integration. It also demonstrates the importance of considering diverse needs and perspectives. To further enhance inclusivity, the project could provide more information about accessibility features and address affordability. Overall, the project represents a positive step towards creating more inclusive healthcare facilities.
This project actively involved citizens and civil society throughout its development. In the early planning phases, users, technical departments, authorities, and a needs assessment for the entire Styrian region were included. This participatory approach ensured that the project addressed the specific needs of the community and the broader region. The involvement of these stakeholders led to a more inclusive and responsive design, incorporating diverse perspectives and requirements. By engaging with citizens and civil society, the project fostered a sense of ownership and collaboration, resulting in a facility that better serves the community's mental healthcare needs. The increased capacity also directly benefits citizens by reducing waiting times, especially in acute situations.
Local Level:
Users (patients, staff, visitors): Their involvement ensured the design catered to their specific needs and preferences. This resulted in a more user-friendly and comfortable environment.
Technical departments: Their input ensured the building's functionality and adherence to technical standards.
Authorities: Collaboration with local authorities ensured compliance with building regulations and facilitated the approval process.
Regional Level:
Requirements planning for the entire Styrian region: This broader perspective ensured the project addressed the mental health needs of the wider region, not just the immediate locality. This maximized the project's impact and relevance.
Users (patients, staff, visitors): Their involvement ensured the design catered to their specific needs and preferences. This resulted in a more user-friendly and comfortable environment.
Technical departments: Their input ensured the building's functionality and adherence to technical standards.
Authorities: Collaboration with local authorities ensured compliance with building regulations and facilitated the approval process.
Regional Level:
Requirements planning for the entire Styrian region: This broader perspective ensured the project addressed the mental health needs of the wider region, not just the immediate locality. This maximized the project's impact and relevance.
Architecture and Design: Architects played a central role in translating the needs of patients and staff into a functional and aesthetically pleasing building. The design emphasized a human-centered approach, creating a welcoming and non-institutional atmosphere.
-Healthcare and Psychiatry: Medical professionals and psychiatric specialists provided critical input on the specific needs of patients and staff, ensuring the design supported therapeutic goals and clinical workflows.
-Engineering and Construction: Engineers and construction professionals ensured the building's structural integrity, safety, and sustainability. The project utilized solid timber construction, reflecting a focus on sustainable building practices.
-Sustainability and Environmental Science: Experts in sustainability guided the project towards environmentally responsible solutions, such as the use of timber construction and the integration of the building with the natural landscape. Reduction of mechanical ventilation and implementation of a natural ventilation concept.
The interdisciplinary approach fostered a holistic understanding of the project's challenges and opportunities. The added value of this process included:
-Improved design quality: Integrating diverse perspectives led to a more functional, sustainable, and user-centered building.
-Innovation: Collaboration across disciplines sparked innovative solutions, such as the use of timber construction in a healthcare setting.
-Enhanced project efficiency: Early involvement of various experts streamlined the design and construction process.
-Greater project impact: By addressing diverse needs and considerations, the project achieved a greater positive impact on the community.
Overall, the multidisciplinary approach enriched the project, resulting in a high-quality, sustainable, and user-centered facility that effectively serves the mental healthcare needs of the community.
-Healthcare and Psychiatry: Medical professionals and psychiatric specialists provided critical input on the specific needs of patients and staff, ensuring the design supported therapeutic goals and clinical workflows.
-Engineering and Construction: Engineers and construction professionals ensured the building's structural integrity, safety, and sustainability. The project utilized solid timber construction, reflecting a focus on sustainable building practices.
-Sustainability and Environmental Science: Experts in sustainability guided the project towards environmentally responsible solutions, such as the use of timber construction and the integration of the building with the natural landscape. Reduction of mechanical ventilation and implementation of a natural ventilation concept.
The interdisciplinary approach fostered a holistic understanding of the project's challenges and opportunities. The added value of this process included:
-Improved design quality: Integrating diverse perspectives led to a more functional, sustainable, and user-centered building.
-Innovation: Collaboration across disciplines sparked innovative solutions, such as the use of timber construction in a healthcare setting.
-Enhanced project efficiency: Early involvement of various experts streamlined the design and construction process.
-Greater project impact: By addressing diverse needs and considerations, the project achieved a greater positive impact on the community.
Overall, the multidisciplinary approach enriched the project, resulting in a high-quality, sustainable, and user-centered facility that effectively serves the mental healthcare needs of the community.
1. Extensive Use of Timber: Employing solid timber construction for the extension is a novelty in Austrian hospital construction. This choice reflects a commitment to sustainability and creates a warm, inviting atmosphere, contrasting with the sterile aesthetic of typical hospitals.
2. Natural Ventilation and Cooling: The project minimizes reliance on mechanical ventilation systems, opting for natural ventilation and cooling strategies. This approach reduces energy consumption and creates a healthier indoor environment.
3. Human-Centered Design: The project prioritizes the needs of patients and staff, creating a welcoming and inclusive environment. This approach challenges the traditional institutional feel of hospitals, fostering a sense of community and well-being.
4. Integration with Nature: The building seamlessly blends with the surrounding park landscape, maximizing natural light and views. This connection to nature promotes a calming and therapeutic environment.
These innovative aspects demonstrate a commitment to sustainability, user well-being, and creating a healing environment that challenges traditional healthcare construction norms.
2. Natural Ventilation and Cooling: The project minimizes reliance on mechanical ventilation systems, opting for natural ventilation and cooling strategies. This approach reduces energy consumption and creates a healthier indoor environment.
3. Human-Centered Design: The project prioritizes the needs of patients and staff, creating a welcoming and inclusive environment. This approach challenges the traditional institutional feel of hospitals, fostering a sense of community and well-being.
4. Integration with Nature: The building seamlessly blends with the surrounding park landscape, maximizing natural light and views. This connection to nature promotes a calming and therapeutic environment.
These innovative aspects demonstrate a commitment to sustainability, user well-being, and creating a healing environment that challenges traditional healthcare construction norms.
The project employed a multifaceted methodology that integrated various approaches:
Participatory Design: The project prioritized the involvement of various stakeholders, including patients, staff, and the local community, in the design process. This ensured that the design reflected the needs and preferences of the users, fostering a sense of ownership and acceptance.
Healing Architecture: The design embraced the principles of “Healing Architecture,” aiming to create a therapeutic environment that promotes well-being and recovery. This involved incorporating natural elements, maximizing daylight, and creating a variety of spaces to support different activities and moods.
Human-Centered Approach: The design focused on creating a welcoming and non-institutional atmosphere, breaking away from the typical sterile aesthetic of hospitals. This was achieved through the use of natural materials, warm colors, and a design language that referenced the surrounding residential context.
Sustainable Design: The project incorporated sustainable design principles, such as the use of timber construction, natural ventilation, and the integration of the building with the natural landscape. This approach aimed to minimize the environmental impact of the building while creating a healthy and comfortable indoor environment.
Evidence-Based Design: The design team utilized research and data on the impact of the built environment on mental health to inform design decisions. This ensured that the design supported therapeutic goals and promoted the well-being of patients and staff.
By integrating these various approaches, the project achieved a holistic design that is not only functional and aesthetically pleasing but also supports the therapeutic goals of the facility and promotes the well-being of all users.
Participatory Design: The project prioritized the involvement of various stakeholders, including patients, staff, and the local community, in the design process. This ensured that the design reflected the needs and preferences of the users, fostering a sense of ownership and acceptance.
Healing Architecture: The design embraced the principles of “Healing Architecture,” aiming to create a therapeutic environment that promotes well-being and recovery. This involved incorporating natural elements, maximizing daylight, and creating a variety of spaces to support different activities and moods.
Human-Centered Approach: The design focused on creating a welcoming and non-institutional atmosphere, breaking away from the typical sterile aesthetic of hospitals. This was achieved through the use of natural materials, warm colors, and a design language that referenced the surrounding residential context.
Sustainable Design: The project incorporated sustainable design principles, such as the use of timber construction, natural ventilation, and the integration of the building with the natural landscape. This approach aimed to minimize the environmental impact of the building while creating a healthy and comfortable indoor environment.
Evidence-Based Design: The design team utilized research and data on the impact of the built environment on mental health to inform design decisions. This ensured that the design supported therapeutic goals and promoted the well-being of patients and staff.
By integrating these various approaches, the project achieved a holistic design that is not only functional and aesthetically pleasing but also supports the therapeutic goals of the facility and promotes the well-being of all users.
Several elements of this project could be replicated or transferred to other contexts:
1. Human-centered design: The focus on creating a welcoming, non-institutional environment can be applied to any healthcare facility to improve patient and staff well-being.
2. Timber construction: The use of solid timber offers a sustainable and aesthetically pleasing alternative to traditional building materials. This approach can be replicated in various healthcare settings.
3. Natural ventilation and cooling: Reducing reliance on mechanical systems and maximizing natural ventilation improves indoor air quality and reduces energy consumption. This strategy can be adapted to various climates and building types.
4. Integration with nature: Connecting the building to its natural surroundings through views, daylight, and access to outdoor spaces can be implemented in diverse healthcare settings to promote a calming and therapeutic environment.
5. Participatory design process: Involving stakeholders in the design process ensures that the final design reflects the needs and preferences of the users. This approach can be applied to various projects to foster community ownership and acceptance.
6. "Healing Architecture" principles: The focus on creating a therapeutic environment that supports well-being and recovery can be applied to any healthcare facility. This approach involves incorporating natural elements, maximizing daylight, and creating a variety of spaces to support different activities and moods.
These replicable elements offer valuable lessons for other healthcare projects, promoting sustainability, user well-being, and creating healing environments that challenge traditional healthcare construction norms
1. Human-centered design: The focus on creating a welcoming, non-institutional environment can be applied to any healthcare facility to improve patient and staff well-being.
2. Timber construction: The use of solid timber offers a sustainable and aesthetically pleasing alternative to traditional building materials. This approach can be replicated in various healthcare settings.
3. Natural ventilation and cooling: Reducing reliance on mechanical systems and maximizing natural ventilation improves indoor air quality and reduces energy consumption. This strategy can be adapted to various climates and building types.
4. Integration with nature: Connecting the building to its natural surroundings through views, daylight, and access to outdoor spaces can be implemented in diverse healthcare settings to promote a calming and therapeutic environment.
5. Participatory design process: Involving stakeholders in the design process ensures that the final design reflects the needs and preferences of the users. This approach can be applied to various projects to foster community ownership and acceptance.
6. "Healing Architecture" principles: The focus on creating a therapeutic environment that supports well-being and recovery can be applied to any healthcare facility. This approach involves incorporating natural elements, maximizing daylight, and creating a variety of spaces to support different activities and moods.
These replicable elements offer valuable lessons for other healthcare projects, promoting sustainability, user well-being, and creating healing environments that challenge traditional healthcare construction norms
This project addresses several global challenges by providing local solutions:
1. Sustainability: The project tackles the global challenge of climate change by utilizing sustainable timber construction and minimizing reliance on mechanical ventilation systems. This approach reduces the building’s environmental impact and promotes the use of renewable resources.
2. Mental Health Stigma: The project addresses the global issue of mental health stigma by creating a welcoming and inclusive environment that challenges the traditional institutional feel of hospitals. This approach promotes a more positive perception of mental health facilities and encourages people to seek help without shame.
3. Healing Environments: The project responds to the global need for healing environments in healthcare by incorporating elements of “Healing Architecture.” This involves integrating the building with nature, maximizing natural light, and creating a variety of spaces to support different activities and moods.
4. User-Centered Design: The project addresses the global challenge of creating user-centered spaces in healthcare by actively involving patients, staff, and the community in the design process. This participatory approach ensures that the design reflects the needs and preferences of the users, leading to greater satisfaction and improved outcomes.
By providing local solutions to these global challenges, the project serves as an example for other healthcare facilities and communities seeking to create more sustainable, inclusive, and healing environments.
1. Sustainability: The project tackles the global challenge of climate change by utilizing sustainable timber construction and minimizing reliance on mechanical ventilation systems. This approach reduces the building’s environmental impact and promotes the use of renewable resources.
2. Mental Health Stigma: The project addresses the global issue of mental health stigma by creating a welcoming and inclusive environment that challenges the traditional institutional feel of hospitals. This approach promotes a more positive perception of mental health facilities and encourages people to seek help without shame.
3. Healing Environments: The project responds to the global need for healing environments in healthcare by incorporating elements of “Healing Architecture.” This involves integrating the building with nature, maximizing natural light, and creating a variety of spaces to support different activities and moods.
4. User-Centered Design: The project addresses the global challenge of creating user-centered spaces in healthcare by actively involving patients, staff, and the community in the design process. This participatory approach ensures that the design reflects the needs and preferences of the users, leading to greater satisfaction and improved outcomes.
By providing local solutions to these global challenges, the project serves as an example for other healthcare facilities and communities seeking to create more sustainable, inclusive, and healing environments.
This project has achieved significant results and impacts, particularly in the realm of creating a healing and inclusive healthcare environment:
- Improved Patient Experience: The design fosters a sense of welcome and belonging, breaking away from the typical institutional feel of hospitals. The use of natural materials, warm colors, and integration with nature creates a calming and therapeutic atmosphere. This has resulted in positive feedback from patients, who report feeling more comfortable and at ease in the space.
- Enhanced Staff Well-being: The design also prioritizes the needs of staff, providing them with comfortable and functional workspaces. The integration of staff rooms within patient areas fosters a sense of community and improves communication.
- Increased Accessibility: The entire building is designed with barrier-free access in mind, ensuring that people with disabilities can fully utilize the facilities.
- Sustainable Operation: The use of timber construction and natural ventilation contributes to a more sustainable and environmentally friendly building.
- Community Integration: The project has helped to break down the stigma associated with mental health facilities by creating a building that is integrated with its surroundings and feels welcoming and inclusive to all.
Benefits for Direct and Indirect Beneficiaries:
- Patients: Improved well-being, faster recovery, and reduced stigma.
- Staff: Enhanced job satisfaction, improved communication, and a more pleasant working environment.
- Community: Increased access to mental health services, reduced stigma, and a more inclusive healthcare facility.
Overall, the project has successfully created a healthcare environment that is not only functional and aesthetically pleasing but also promotes the well-being of patients, staff, and the wider community.
- Improved Patient Experience: The design fosters a sense of welcome and belonging, breaking away from the typical institutional feel of hospitals. The use of natural materials, warm colors, and integration with nature creates a calming and therapeutic atmosphere. This has resulted in positive feedback from patients, who report feeling more comfortable and at ease in the space.
- Enhanced Staff Well-being: The design also prioritizes the needs of staff, providing them with comfortable and functional workspaces. The integration of staff rooms within patient areas fosters a sense of community and improves communication.
- Increased Accessibility: The entire building is designed with barrier-free access in mind, ensuring that people with disabilities can fully utilize the facilities.
- Sustainable Operation: The use of timber construction and natural ventilation contributes to a more sustainable and environmentally friendly building.
- Community Integration: The project has helped to break down the stigma associated with mental health facilities by creating a building that is integrated with its surroundings and feels welcoming and inclusive to all.
Benefits for Direct and Indirect Beneficiaries:
- Patients: Improved well-being, faster recovery, and reduced stigma.
- Staff: Enhanced job satisfaction, improved communication, and a more pleasant working environment.
- Community: Increased access to mental health services, reduced stigma, and a more inclusive healthcare facility.
Overall, the project has successfully created a healthcare environment that is not only functional and aesthetically pleasing but also promotes the well-being of patients, staff, and the wider community.

