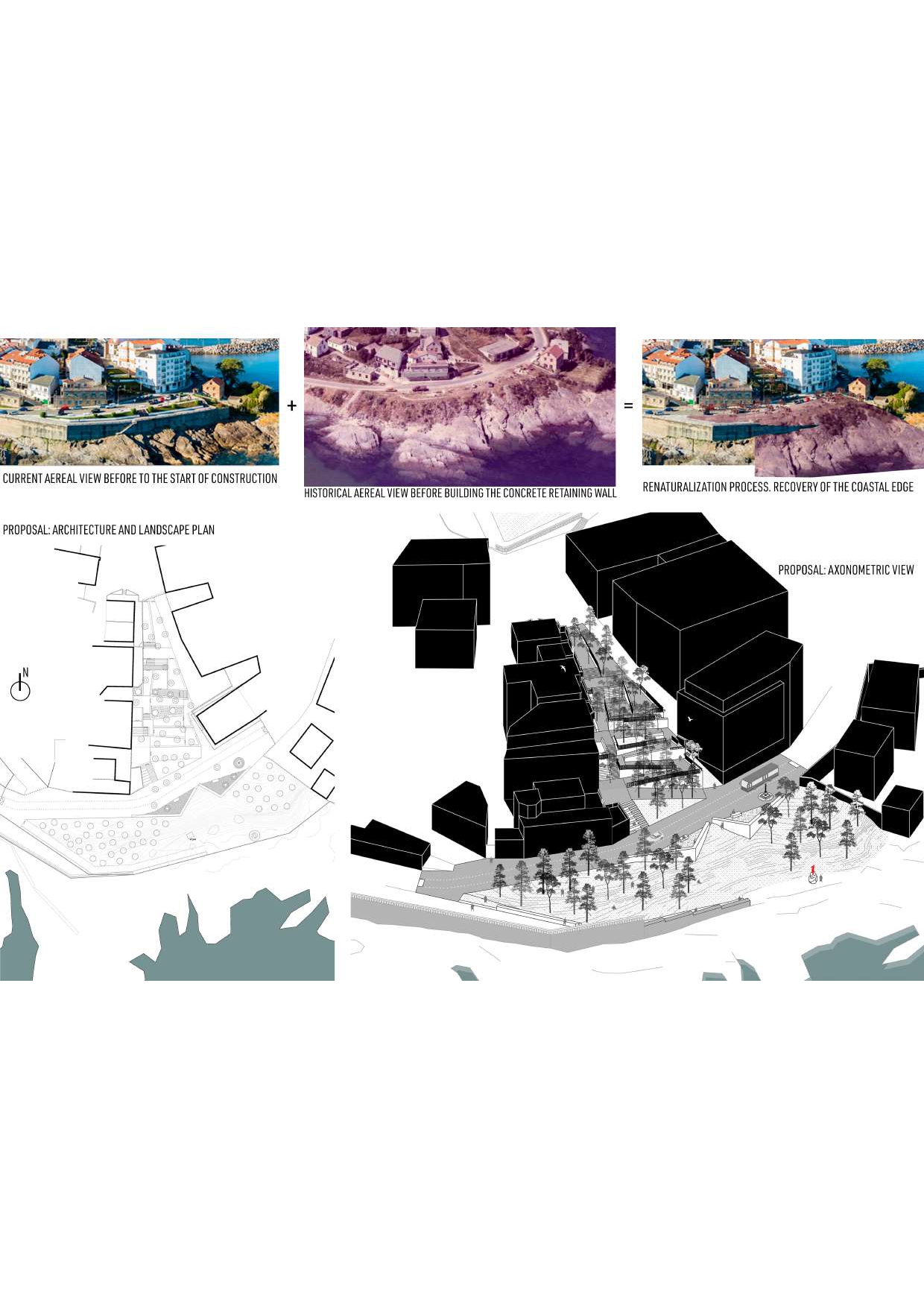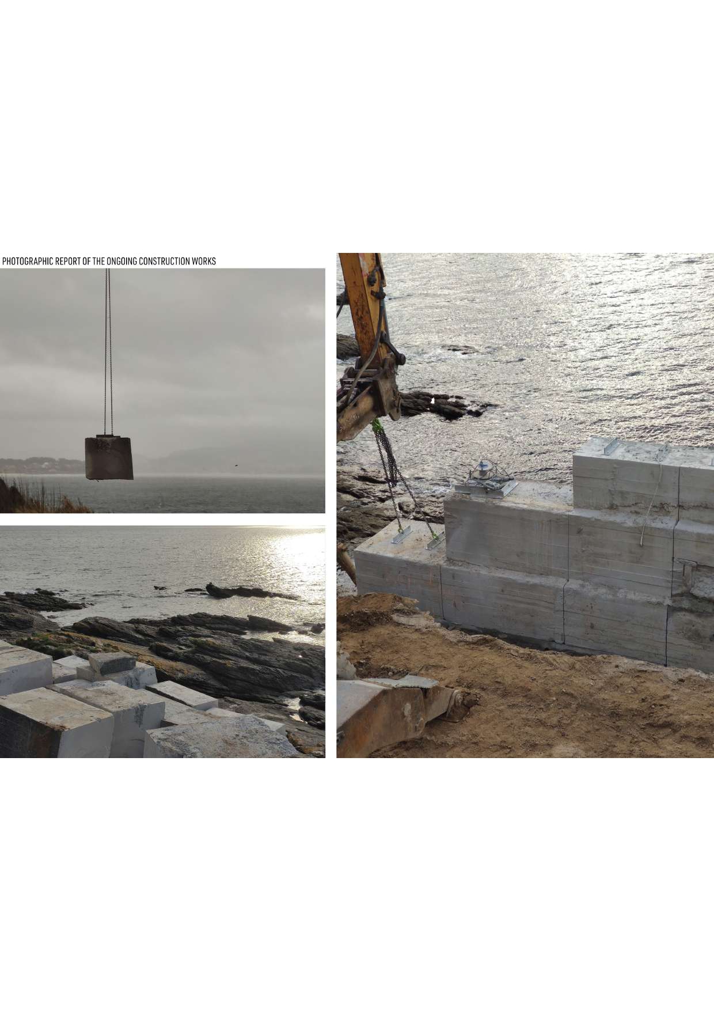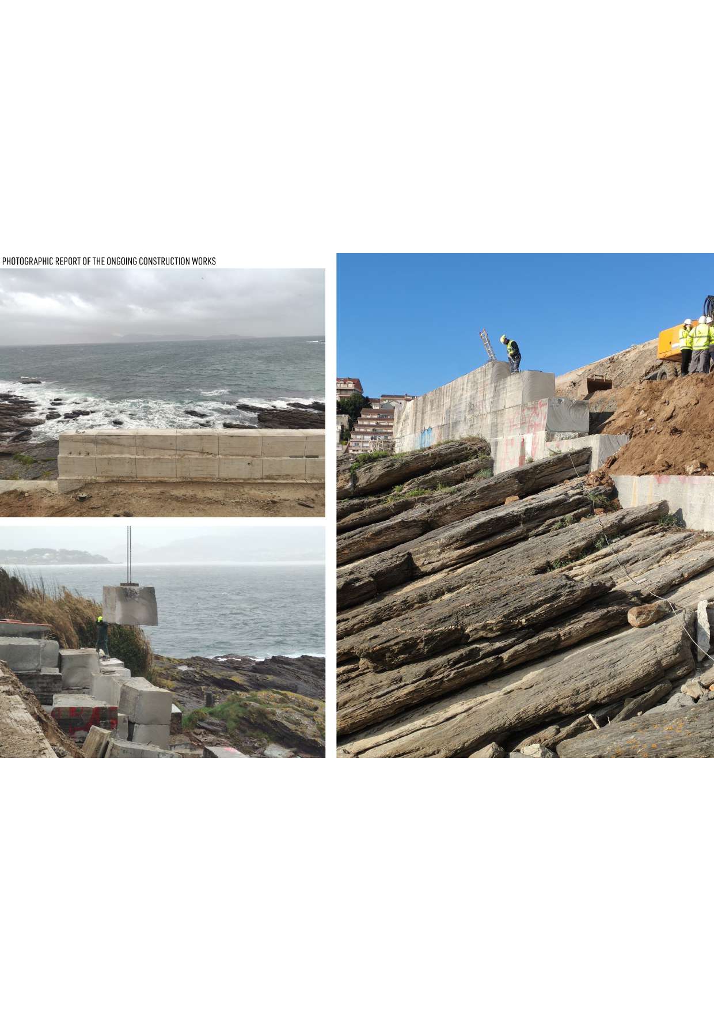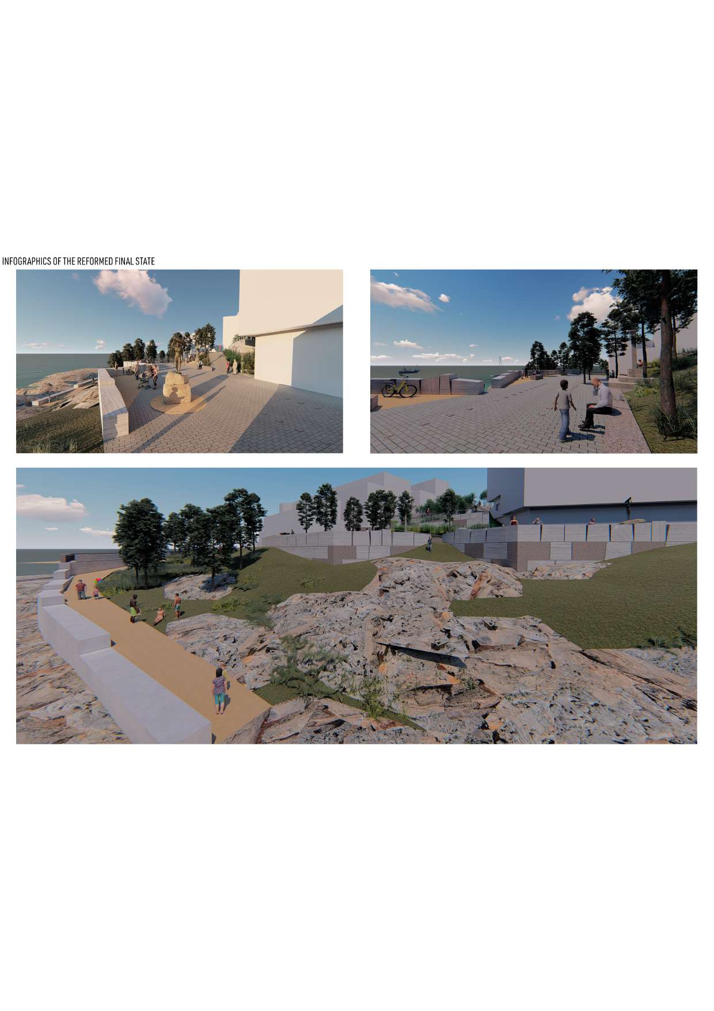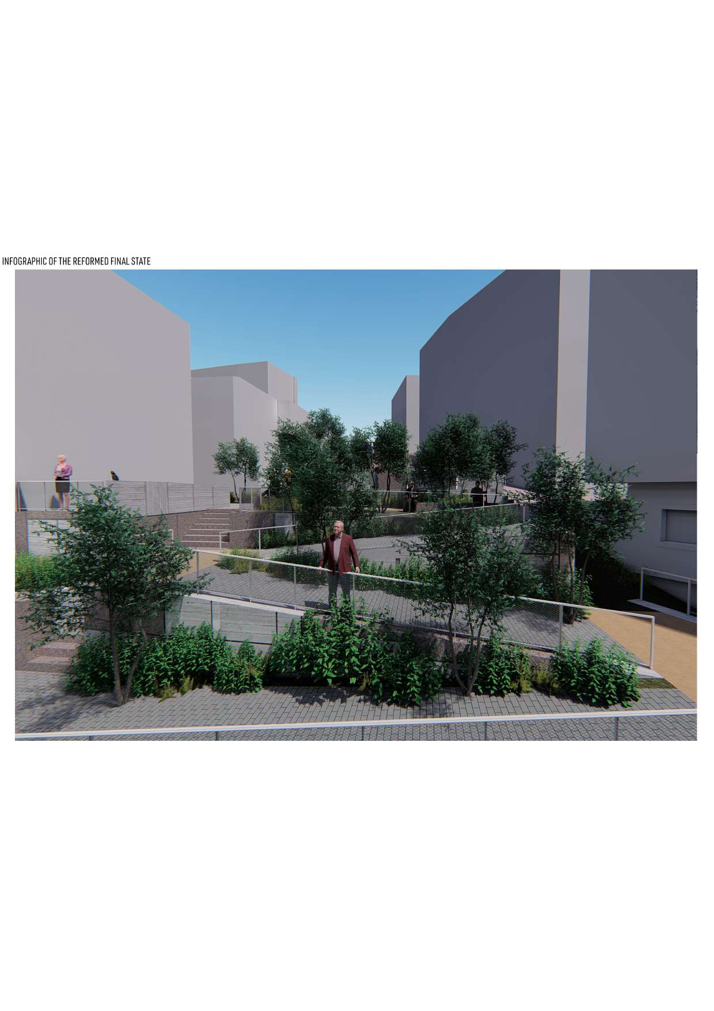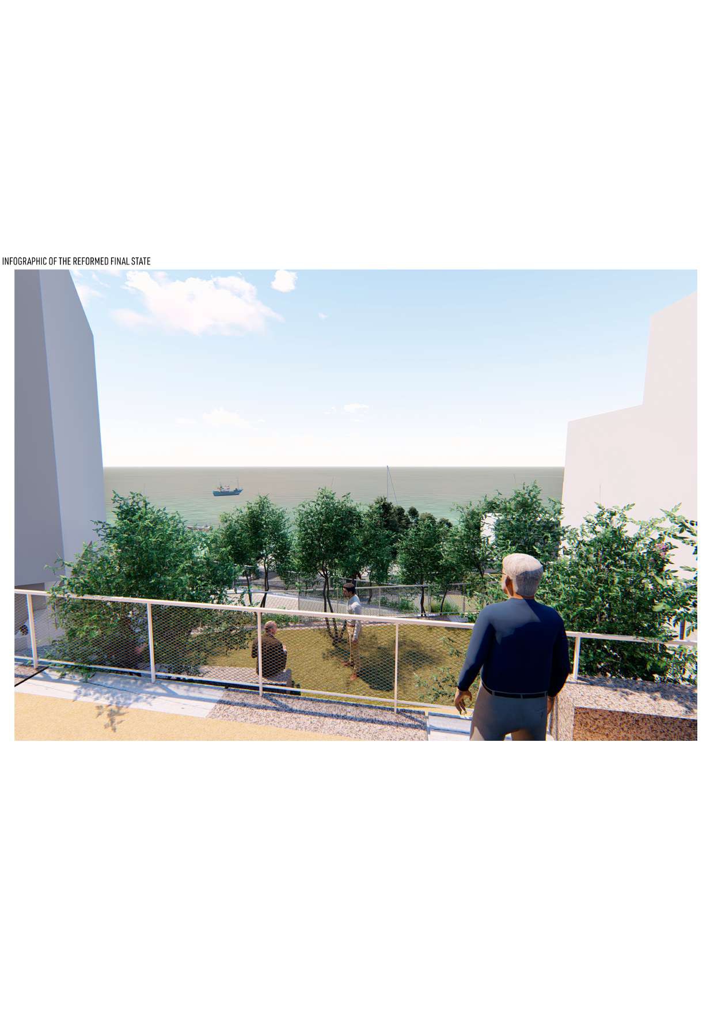Renovation Project of the Mirador de A P
Renovation Project of the Mirador de A Peixeira and Access to Campo de San Roque
· Sustainability: Through ecological restoration and the use of nature-based solutions to improve coastal resilience.
· Inclusion: By ensuring accessibility for all residents and visitors, reinforcing social cohesion.
· Aesthetic and Cultural Quality: By transforming an important scenic and cultural area into a visually and functionally improved space.
· Inclusion: By ensuring accessibility for all residents and visitors, reinforcing social cohesion.
· Aesthetic and Cultural Quality: By transforming an important scenic and cultural area into a visually and functionally improved space.
Spain
{Empty}
Prototype level
Yes
Yes
Yes
No
No
36051: Sanxenxo (ES)
Objective of converting the square into a quality public space, naturalizing the setting and prioritizing users over vehicles, as well as improving the relationship between users with their environment and promoting equal accessibility, the following actions are established intervention, which will be developed in this project documentation:
1. Promotion and improvement of public space.
2. Prioritization of people, their universal mobility and child autonomy.
3. Reconversion of the area into a safe road space.
4. Re-naturalization and creation of a healthy and quality space.
5. Promotion of socialization.
6. Decontamination.
1. Promotion and improvement of public space.
2. Prioritization of people, their universal mobility and child autonomy.
3. Reconversion of the area into a safe road space.
4. Re-naturalization and creation of a healthy and quality space.
5. Promotion of socialization.
6. Decontamination.
INCLUSIVE MOBILITY AND UNIVERSAL ACCESSIBILITY
PEDESTRIAN PROTAGONISM
SPACES TO STAY AND ENJOY
RECOVERY OF THE COASTLINE AND, THEREFORE, OF THE PUBLIC SPACE
SUSTAINABILITY, INCLUSION AND AESTHETICS
Among the main objectives of this project is to eliminate, in the as much as possible the architectural, visual and environmental barriers present, so chooses to dismantle part of the current large retaining wall (as far as the maritime-terrestrial delimitation) in order to re-naturalize and decontaminate the coastal front and, in Consequently, to improve the landscape and functionally the connection of the core with the sea. To do this, in addition to demolishing the wall and trying to recover the previous territory and landscape through a topography reconstruction work in detail, new tree species will be included native (Atlantic pine).
In the process of searching for the best accessibility, and taking into account fundamentally the condition of the pronounced difference in altitude between the different points of the area, an alternative is proposed in which elevators are available to communicate the Avda. de Pontevedra with the Plaza de San Roque, generating a more immediate route. It is also discarded for obvious reasons of environmental and heritage impact, as well as because completely eliminates from the proposal the factor of creating a healthy habitat that allows its gradual and natural journey.
Different elements are introduced that complement the generated space: benches generated from the recycled concrete retaining walls, small flower beds that will include tree species to generate shade areas in the seasons of the year in which they are necessary (the selected trees will also have a certain size but this will not affect the no moment at a constructive level to the elements that surround them), metal railings in gray lacquered finish in areas where a protective element is required due to the height of the change in height greater than 55cm.
A series of platforms will be generated, linked by accessible ramps and stairs, which They will directly connect Praza de San Roque and Avda. de Pontevedra. Both the homes such as the upper part of the old center of Portonovo will benefit from accessibility universal and inclusive. These platforms will be resolved on their front by retaining walls of concrete between 40 and 90cm thick, which will be configured from the controlled cutting of the current retaining wall (see detailed exploded plan). Flooring for all Surfaces generated between the aforementioned concrete walls will be hard, semi-soft or soft, and will be explained in the report and detailed plans. Hard pavement is largely will be made using gray bush-hammered concrete pavers, between the pavers they will be located punctually some galvanized steel plates with a matte finish, for the collection of waters, longitudinally and transversally according to the stormwater collection plan. in a location strategic proximity to the road traffic strip, so that the behavior of the public space generated in this sense is optimal.
The protagonist of the space will be the pedestrian, so road traffic will be relegated to a background through traffic calming strategies, placing speed bumps at the entrance and exit of the area and trees at the limits of its route, which invite you to slow down, maintaining a reduced speed and maximum attention during your journey, but also after the exit. The pedestrian flow is reconfigured throughout the plaza, with shorter intermediate spaces. healthy and friendly that invite you to stop.In this way, larger pedestrian spaces are generated, with a minimum of 2.5-3m wide free of obstacles except for limitations inherent to the configuration of the core (around 90% of the total of the action), promoting sustainable and pleasant mobility, which recovers the essence of the mobility of the traditional nucleus of Portonovo.
The action will help in a clear, unequivocal and explicit way to promote a healthy life, with healthy habits on a daily basis. Generating a large number of open, natural and accessible areas through which to walk, relax and observe the beautiful landscape that makes up the backdrop of the scope of action, with the Ría de Pontevedra and even the Cíes Islands. Give him Prominence of pedestrians and the detriment of vehicles has always been one of the main objectives. Being able to do without this means of transport as much as possible, and enhance activity physics and the reconnection of the human being with nature, with the environment that surrounds us, with our roots.
one of the strong and primary points of the project is the protection and restoration of the maritime ecosystem, also including the entire re-naturalization of the demarcation section from the Plaza de San Roque to the sea. This action will contribute not only to the improvement of the environment immediate aquifer, including water quality, pollution reduction and mprovement of wastewater route.
The recycling and reuse of the company's own materials is undoubtedly promoted, demolition, which considerably reduces the water that would have to be used in themanufacturing of new elements and work materials. On the other hand, all green areas and tree species will grow directly on the ground, without intermediate fastening and closing elements such as pots or planters that prevent a direct evacuation of stormwater to the subsoil, using a drainage and water collection system natural and dynamic.
The work of controlled demolition and reuse/recycling of the retaining wall of the seafront as an execution model for other possible future urban actions, which will help promote the local and proximity economy based on the trust placed in the detail work by trades and labor. Both technicians and managers municipal authorities, will ensure the labor and professional integration of workers, their development and learning during the process, in order to carry out careful and detailed work where innovative production techniques are used that allow expanding local resources. The efficient consumption of natural resources is a starting point of the project, seeking delink the widespread practice of urban growth and improvements through overproduction of materials that generates significant degradation of the environment.
The proposal undoubtedly succeeds in increasing the inclusive and sustainable urbanization of the Portonovo core, and it also does so through an organization and project management and participatory execution and integrated with protecting and safeguarding the cultural and natural heritage of the environment, reducing the negative impact of previous actions that prioritized vehicles and paying special attention attention to future air quality through new areas. This is an action that aims go beyond the mere urban and landscape proposal, taking reference to memory and excitement of its users and leading them to bond socially and environmentally with the new space urban generated
JUSTIFICATION OF THE CONTRIBUTION
1. Public space is a right.
2. People first.
3. Inclusive mobility.
4. Child autonomy.
5. Alternative mobility.
6. Safe spaces.
7. Healthy habitat.
8. Friendly and quality spaces.
9. Local economic activity.
10. Sustainable mobility.
1. Public space is a right.
2. People first.
3. Inclusive mobility.
4. Child autonomy.
5. Alternative mobility.
6. Safe spaces.
7. Healthy habitat.
8. Friendly and quality spaces.
9. Local economic activity.
10. Sustainable mobility.

