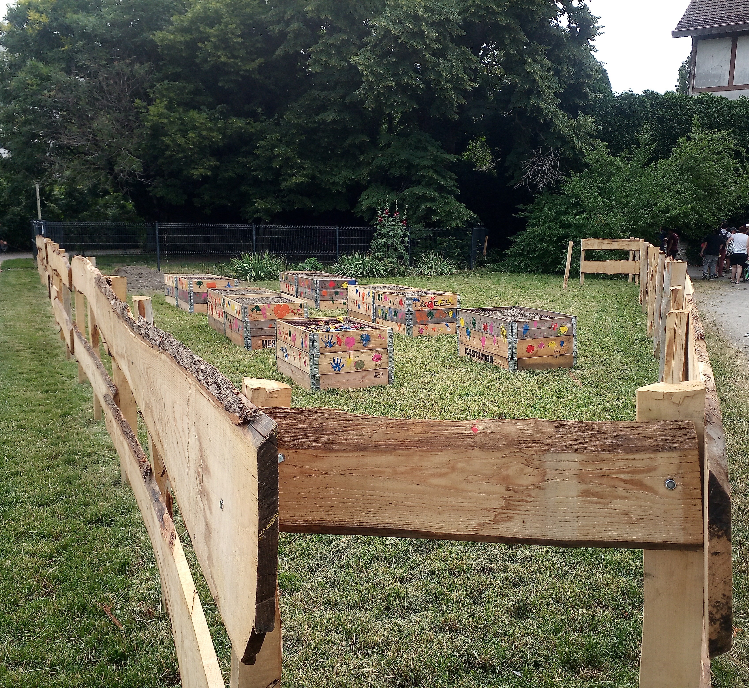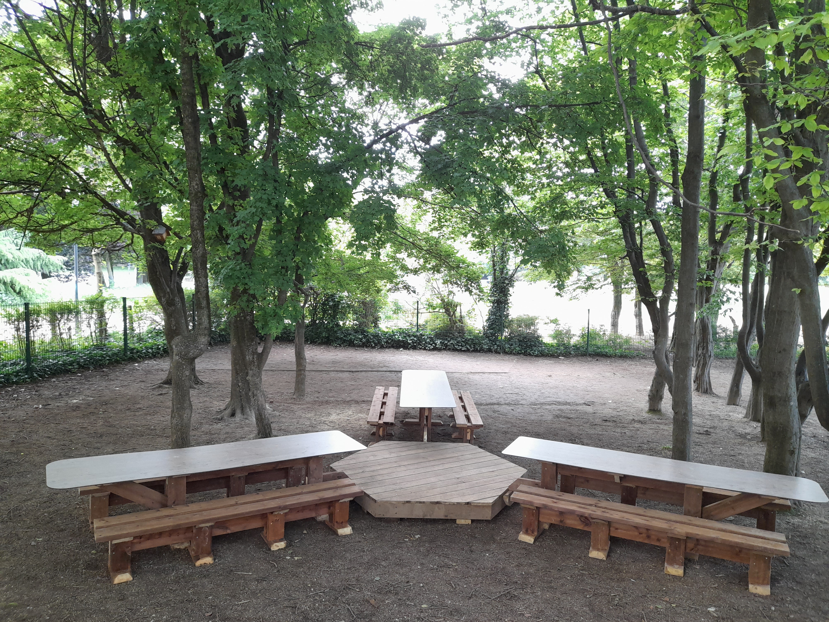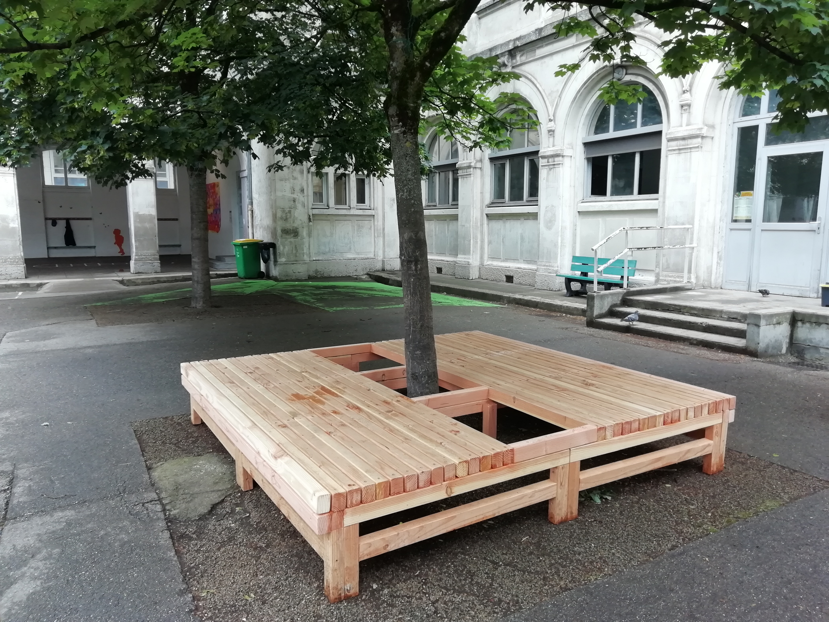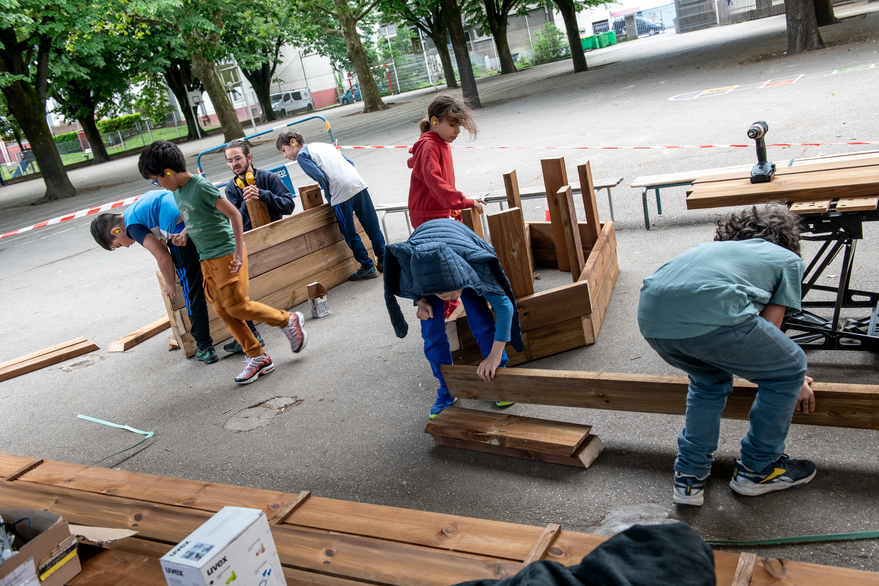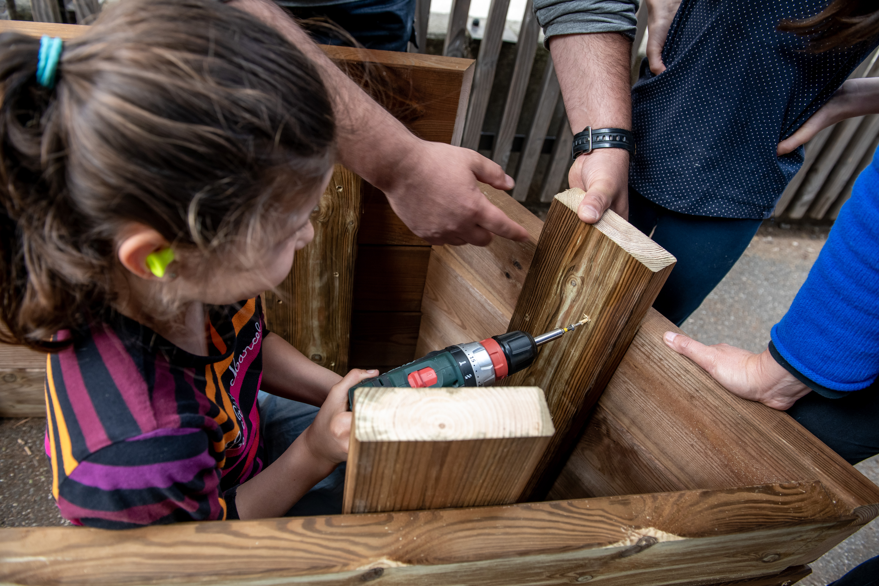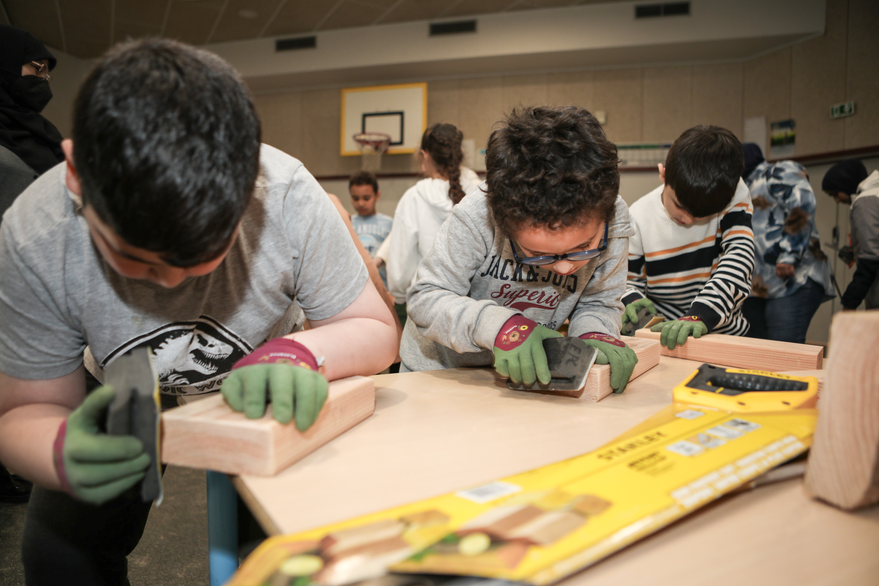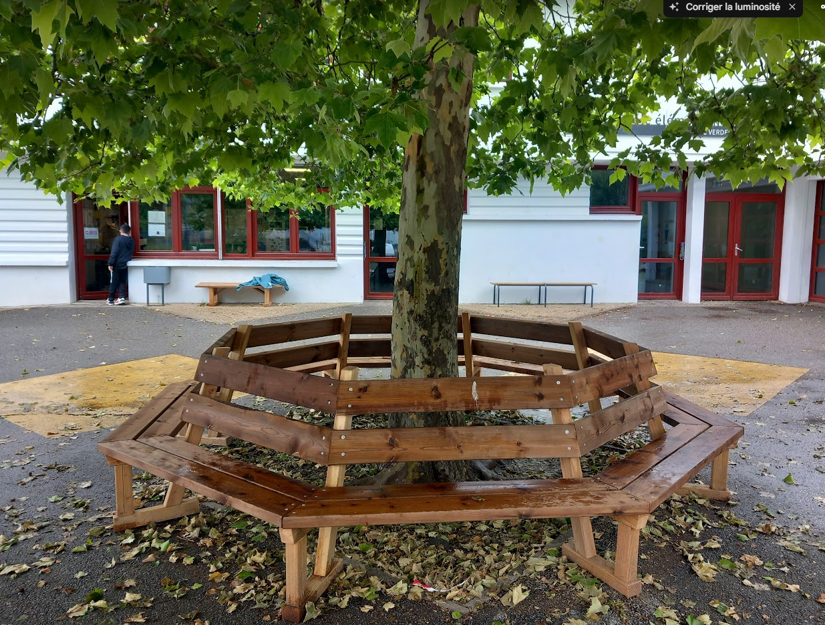Reconnecting with nature
Coqueli’cours
Coqueli’cours - Participatory and nature-based schoolyard transformation
“Coqueli’cours” project transforms schoolyards into participatory construction spaces, where children, parents, and communities collaborate to create sustainable and inclusive outdoor learning environments, including user-made wood furniture and gardens. By integrating nature-based solutions and hands-on engagement, the project helps inhabitants to reconnect with nature, fosters creativity, social cohesion, and ecological change towards adaptation and ecological corridors restoration.
France
Local
City of Grenoble
Mainly urban
It refers to a physical transformation of the built environment (hard investment)
Yes
2024-11-27
No
No
No
As a representative of an organisation
The “Coqueli’cours” initiative transforms schoolyards into participatory construction spaces, inviting students, parents, professors, and the broader community to redesign their environment. Through guided workshops, participants build sustainable wooden furniture, plant gardens, install shelters for small animals, and create outdoor learning areas.
The overall aim is to improve the community well-being by bringing people closer to nature and closer to each other. Children in primary schools from every districts of the city are the main target group, but parents, professors, as well as craftsmen, associations and neighbors are also involved.
The specific objectives are:
• To bring children closer to nature;
• To enhance ecological awareness;
• To use low footprint transformation methods;
• To improve resilience to natural risks, as heat waves and floods;
• To create green corridors in the city;
• To promote community engagement;
• To foster a sense of ownership and civic participation;
• To foster inter-generational exchanges;
• To make furniture and gardens accessible to all;
• To allow each child to express himself in the schoolyards;
• To co-design creative and playful aesthetics;
• To foster the creativity of participants;
• To create inviting, inspiring and harmonious spaces;
• To make participants learn about woodcraft and gardening.
The project has successfully transformed nine schoolyards, integrating sustainable and inclusive outdoor learning spaces. Over 500 children, parents, and community members have participated in co-creation workshops, enhancing ecological awareness and fostering civic engagement. The initiative has contributed to ecological corridors’ restoration, while also improving students' well-being through increased outdoor activities. Additionally, the project has set a model that can be replicated for other schools and public spaces, promoting hand-on sustainability education.
The overall aim is to improve the community well-being by bringing people closer to nature and closer to each other. Children in primary schools from every districts of the city are the main target group, but parents, professors, as well as craftsmen, associations and neighbors are also involved.
The specific objectives are:
• To bring children closer to nature;
• To enhance ecological awareness;
• To use low footprint transformation methods;
• To improve resilience to natural risks, as heat waves and floods;
• To create green corridors in the city;
• To promote community engagement;
• To foster a sense of ownership and civic participation;
• To foster inter-generational exchanges;
• To make furniture and gardens accessible to all;
• To allow each child to express himself in the schoolyards;
• To co-design creative and playful aesthetics;
• To foster the creativity of participants;
• To create inviting, inspiring and harmonious spaces;
• To make participants learn about woodcraft and gardening.
The project has successfully transformed nine schoolyards, integrating sustainable and inclusive outdoor learning spaces. Over 500 children, parents, and community members have participated in co-creation workshops, enhancing ecological awareness and fostering civic engagement. The initiative has contributed to ecological corridors’ restoration, while also improving students' well-being through increased outdoor activities. Additionally, the project has set a model that can be replicated for other schools and public spaces, promoting hand-on sustainability education.
Sustainability
Community Engagement
Education & Learning Spaces
Ecological corridor
Participatory Design
The project embraces sustainability as:
- it brings children closer to nature by creating outdoor class spaces;
- it enhances ecological awareness showing that nature-based solutions are simple to implement and actually work: it creates pedagogical gardens, tree benches, composting areas, and get children involved in all steps of the process;
- it uses natural and recycled materials such as untreated wood and reclaimed urban elements;
- it fosters a long-lasting design that minimizes waste and carbon footprint;
- it participates in the adaptation efforts: Grenoble is hit by heat waves and floods, and will be even more exposed in the next years. Making schoolyards greener contributes to reduce the impact of these natural risks;
- it creates green corridors that fosters biodiversity;
- it plants gardens that participate in reducing pollution on a broader scale.
The project is exemplary in terms of sustainability because it prioritizes the use of eco-friendly materials, incorporating untreated wood, recycled materials (using cradle-to-cradle principle), and local bio-sourced materials. It fosters ecological awareness by targeting directly children and by using the smooth and fun method of hands-on participatory workshops that show (and not only say) that creating sustainable construction is possible. By integrating green spaces and adding birdhouses, the initiative enhances urban ecological corridors in the context of our very dense city. The project’s low-carbon design approach, coupled with its emphasis on waste reduction and resource efficiency, ensures lasting benefits for both the environment and future generations.
- it brings children closer to nature by creating outdoor class spaces;
- it enhances ecological awareness showing that nature-based solutions are simple to implement and actually work: it creates pedagogical gardens, tree benches, composting areas, and get children involved in all steps of the process;
- it uses natural and recycled materials such as untreated wood and reclaimed urban elements;
- it fosters a long-lasting design that minimizes waste and carbon footprint;
- it participates in the adaptation efforts: Grenoble is hit by heat waves and floods, and will be even more exposed in the next years. Making schoolyards greener contributes to reduce the impact of these natural risks;
- it creates green corridors that fosters biodiversity;
- it plants gardens that participate in reducing pollution on a broader scale.
The project is exemplary in terms of sustainability because it prioritizes the use of eco-friendly materials, incorporating untreated wood, recycled materials (using cradle-to-cradle principle), and local bio-sourced materials. It fosters ecological awareness by targeting directly children and by using the smooth and fun method of hands-on participatory workshops that show (and not only say) that creating sustainable construction is possible. By integrating green spaces and adding birdhouses, the initiative enhances urban ecological corridors in the context of our very dense city. The project’s low-carbon design approach, coupled with its emphasis on waste reduction and resource efficiency, ensures lasting benefits for both the environment and future generations.
Each school transformation project is co-designed with children, teachers, sometimes parents, ensuring creativity and playful aesthetics.
It also provides cultural benefits as participants learn how to make woodcraft and garden, and so, how to replicate them elsewhere.
The schoolyards are transformed into inviting and inspiring spaces, fostering outdoor education, well-being and health.
The use of natural materials and artistic elements provides a harmonious integration with the schoolyards environment.
The project is exemplary in terms of aesthetics and quality of experience for people, as a result of the participatory approach used. It fosters creativity by engaging children, parents, and teachers in the co-design process, ensuring the spaces are vibrant, playful, and reflect the community’s needs. Plus, the hands-on workshops help participants to develop craftsmanship skills, encouraging them to take ownership of their transformed spaces and maintain them over time. Additionally, the integration of natural materials, wooden furniture, and green spaces enhances the visual harmony of schoolyards, creating inviting environments that inspire learning and interaction. By blending artistic elements with functionality, the project promotes a sense of belonging and well-being among students.
It also provides cultural benefits as participants learn how to make woodcraft and garden, and so, how to replicate them elsewhere.
The schoolyards are transformed into inviting and inspiring spaces, fostering outdoor education, well-being and health.
The use of natural materials and artistic elements provides a harmonious integration with the schoolyards environment.
The project is exemplary in terms of aesthetics and quality of experience for people, as a result of the participatory approach used. It fosters creativity by engaging children, parents, and teachers in the co-design process, ensuring the spaces are vibrant, playful, and reflect the community’s needs. Plus, the hands-on workshops help participants to develop craftsmanship skills, encouraging them to take ownership of their transformed spaces and maintain them over time. Additionally, the integration of natural materials, wooden furniture, and green spaces enhances the visual harmony of schoolyards, creating inviting environments that inspire learning and interaction. By blending artistic elements with functionality, the project promotes a sense of belonging and well-being among students.
The initiative is accessible to all through free, open workshops engaging children, parents, teachers, neighbours and local craftsmen.
In fact:
• Including users in the transformation process promotes their expertise and opinion as users. It improves their self-confidence, particularly because it allows them to see quickly the results of their involvement. Therefore, the quality of their transformation experience is raised;
• The project fosters inter-generational exchanges, strengthening social bonds;
• Manual activities give children with low rates at school a chance to be valued in an other way showing other skills;
• The new spaces are accessible to all, regardless physical disabilities some may have, thanks to adapted furniture and diverse play areas;
• It improves playful spaces by making them more inclusive: schoolyards are redesigned to allow each child to express his/her own personality and way of being with his/her mates thanks to individual havens and gathering spaces.
The project is exemplary in terms of inclusion in its participatory process and outputs. The initiative fosters inter-generational interactions, strengthening social cohesion within the school community. By involving students, parents, and local craftsmen in hands-on activities, it provides opportunities for those with academic difficulties to showcase their talents in practical, rewarding ways. Additionally, the project provides quiet areas designed to accommodate children who need moments of rest and reflection, making the schoolyards more inclusive and welcoming for all. Green courtyards reduce violence between children by encouraging social interaction and offering more facilities so that every child, can find his place in the courtyard. Coqueli’cours value the uniqueness of all participants: it proposes activities that bring them closer to each other.
In fact:
• Including users in the transformation process promotes their expertise and opinion as users. It improves their self-confidence, particularly because it allows them to see quickly the results of their involvement. Therefore, the quality of their transformation experience is raised;
• The project fosters inter-generational exchanges, strengthening social bonds;
• Manual activities give children with low rates at school a chance to be valued in an other way showing other skills;
• The new spaces are accessible to all, regardless physical disabilities some may have, thanks to adapted furniture and diverse play areas;
• It improves playful spaces by making them more inclusive: schoolyards are redesigned to allow each child to express his/her own personality and way of being with his/her mates thanks to individual havens and gathering spaces.
The project is exemplary in terms of inclusion in its participatory process and outputs. The initiative fosters inter-generational interactions, strengthening social cohesion within the school community. By involving students, parents, and local craftsmen in hands-on activities, it provides opportunities for those with academic difficulties to showcase their talents in practical, rewarding ways. Additionally, the project provides quiet areas designed to accommodate children who need moments of rest and reflection, making the schoolyards more inclusive and welcoming for all. Green courtyards reduce violence between children by encouraging social interaction and offering more facilities so that every child, can find his place in the courtyard. Coqueli’cours value the uniqueness of all participants: it proposes activities that bring them closer to each other.
Before Coqueli’cours, schoolyards in Grenoble used to be empty spaces where dynamic games and ball games took the center stage. The project actively involves children, (sometimes parents,) teachers, and local community members throughout every stage of the process. They are told that the aim is to create “cool spaces” in schoolyards. Children and their families participate in co-design sessions organized by municipal services, where they share their ideas and needs, ensuring the schoolyards reflect their expectations. Parents and local artisans contribute by bringing their skills to construction workshops, enhancing the practical learning experience for students. Teachers play a crucial role in integrating the project’s educational components into their curricula, reinforcing ecological awareness and civic responsibility.
Municipal services support the initiative by providing coordination, logistical aid, regulatory oversight, and funding where necessary. Over time, the methodology has been refined based on feedback from participants, leading to more efficient planning, improved accessibility features, and greater community ownership.
Once the participatory construction projects are completed, school staff and parents' associations take responsibility for maintaining the spaces, ensuring their long-term usability.
Municipal services support the initiative by providing coordination, logistical aid, regulatory oversight, and funding where necessary. Over time, the methodology has been refined based on feedback from participants, leading to more efficient planning, improved accessibility features, and greater community ownership.
Once the participatory construction projects are completed, school staff and parents' associations take responsibility for maintaining the spaces, ensuring their long-term usability.
The project follows a hybrid approach, blending bottom-up and top-down governance.
It has been initiated by local communities who identified the need for greener, and more inclusive schoolyards: parents, teachers, and students voiced their concerns. The school and extra-curricular teams have raised their voice saying that the installation of benches in trees’ shades creates social corners, and that educational gardening has helped some pupils with difficulties by developing their skills on practical outdoor activities. Those requests for better schoolyards have grown steadily over the years.
As a result, the municipality provides coordination, logistical assistance, regulatory approvals, and funding to ensure the project’s success. The coordination of Coqueli'cours across different schools is managed by a dedicated team within the municipality services, facilitating knowledge exchanges and ensuring best practices are replicated citywide.
The development of the project has also been organized around the sharing of experience between peers, creating exchanges between professionals from several schools. Exchanges between participating schools have strengthened the methodology, allowing continuous improvements and adaptations based on shared experiences.
The project answers the municipal strategy for resilience, as well as the municipal and the metropolitan air-energy-climate plans. It also aligns with the European Green Deal and the United Nations’ Sustainable Development Goals (especially SDG n°3, n°4, n°11, n°13 and n°15).
It has been initiated by local communities who identified the need for greener, and more inclusive schoolyards: parents, teachers, and students voiced their concerns. The school and extra-curricular teams have raised their voice saying that the installation of benches in trees’ shades creates social corners, and that educational gardening has helped some pupils with difficulties by developing their skills on practical outdoor activities. Those requests for better schoolyards have grown steadily over the years.
As a result, the municipality provides coordination, logistical assistance, regulatory approvals, and funding to ensure the project’s success. The coordination of Coqueli'cours across different schools is managed by a dedicated team within the municipality services, facilitating knowledge exchanges and ensuring best practices are replicated citywide.
The development of the project has also been organized around the sharing of experience between peers, creating exchanges between professionals from several schools. Exchanges between participating schools have strengthened the methodology, allowing continuous improvements and adaptations based on shared experiences.
The project answers the municipal strategy for resilience, as well as the municipal and the metropolitan air-energy-climate plans. It also aligns with the European Green Deal and the United Nations’ Sustainable Development Goals (especially SDG n°3, n°4, n°11, n°13 and n°15).
Several disciplines and knowledge fields have been integrated into Coqueli'cours' design and implementation.
In the preparation phase, several municipal services, working on different fields, have been involved.
The Department of Education and Youth played a crucial role in space planning, ensuring that the proposed solutions met courtyard regulations and children's needs. They ensured coherence between existing infrastructures and the planned transformations. This department also works on community advocacy on children’s health (to improve cardiovascular and immune health, prevention of obesity, reduction in symptoms of attention deficit disorders), as well as their motor and cognitive development. Municipal environmental experts were essential in ensuring the project met ecological standards. The Public Safety Unit ensured that the future users would be safe in the schoolyards by integrating preventive measures against risks (fire, accidents, etc.) and developing tailored emergency protocols. The “Community Unit” ensured that the project fits with citizens' expectations and needs: it has organized public consultations and incorporated feedback from the neighbours.
In the implementation phase, architects, landscape designers, educators, and wood workers, have added their skills and vision into the project, ensuring good holistic, nature-based solutions. The blend of design, ecology, and pedagogy strengthens the learning experience and environmental impact.
In the preparation phase, several municipal services, working on different fields, have been involved.
The Department of Education and Youth played a crucial role in space planning, ensuring that the proposed solutions met courtyard regulations and children's needs. They ensured coherence between existing infrastructures and the planned transformations. This department also works on community advocacy on children’s health (to improve cardiovascular and immune health, prevention of obesity, reduction in symptoms of attention deficit disorders), as well as their motor and cognitive development. Municipal environmental experts were essential in ensuring the project met ecological standards. The Public Safety Unit ensured that the future users would be safe in the schoolyards by integrating preventive measures against risks (fire, accidents, etc.) and developing tailored emergency protocols. The “Community Unit” ensured that the project fits with citizens' expectations and needs: it has organized public consultations and incorporated feedback from the neighbours.
In the implementation phase, architects, landscape designers, educators, and wood workers, have added their skills and vision into the project, ensuring good holistic, nature-based solutions. The blend of design, ecology, and pedagogy strengthens the learning experience and environmental impact.
Unlike conventional schoolyard renovations led by professionals, our initiative actively involves local communities as co-creators of public spaces. This participatory approach fosters a sense of empowerment, ownership and collective responsibility for the space.
It prioritizes learning-by-doing, teaching children essential life skills in construction, ecology, and collaboration. Thanks to this opportunity to transform their daily environment, users (especially children) change their attitude from expectation to action.
Additionally, by incorporating natural and recycled materials, the project strongly aligns with the principles of the circular economy, reduces waste and promotes sustainability in both design and implementation.
The entire approach has met both american placemaking concepts and “civic urban planning” from developing countries (Colombia for instance), and has adapted them to the french and Grenoble context.
It prioritizes learning-by-doing, teaching children essential life skills in construction, ecology, and collaboration. Thanks to this opportunity to transform their daily environment, users (especially children) change their attitude from expectation to action.
Additionally, by incorporating natural and recycled materials, the project strongly aligns with the principles of the circular economy, reduces waste and promotes sustainability in both design and implementation.
The entire approach has met both american placemaking concepts and “civic urban planning” from developing countries (Colombia for instance), and has adapted them to the french and Grenoble context.
The journey began with citizens' requests for schoolyards improvements: the existing schoolyards, which did not fully supported the diverse needs of its users, and lacked of environmental and social qualities for more positive learning and social interactions.
In this context, the municipality decided to transform a space that is merely functional into something that is meaningful, engaging, and fosters a sense of community. The goal was not only to renovate the schoolyards, but to reimagine it as a space that could foster learning, creativity, and social interaction in a way that was both practical and inspiring.
In the consultation and design phase, community members, including students, parents, and local experts, were invited to participate in workshops, surveys, and meetings to bring inputs, telling which activities they wanted in the future space, the materials that should be used, and the overall atmosphere that we should find in the schoolyards.
Throughout the construction phase, the concept of learning-by-doing became central. Students, teachers, and community members took part.
As the renovation took place, the school teams — including educators, administrators, and staff — were kept closely involved, with regular updates and discussions about the progress of the project. Teachers were keen on ensuring that the new space could be used not only during breaks but also as an extension of the classroom.
Each phase of the implementation activities has been carefully planned and executed. This phased approach allowed the schoolyard to remain partially functional while works were ongoing. It also provided an opportunity for further inputs from the community.
After the final phase of the renovation has been completed, an evaluation assessed both the physical impact of the project and the broader social and educational benefits. The evaluation has integrated feedback from the students, teachers, and local community members.
In this context, the municipality decided to transform a space that is merely functional into something that is meaningful, engaging, and fosters a sense of community. The goal was not only to renovate the schoolyards, but to reimagine it as a space that could foster learning, creativity, and social interaction in a way that was both practical and inspiring.
In the consultation and design phase, community members, including students, parents, and local experts, were invited to participate in workshops, surveys, and meetings to bring inputs, telling which activities they wanted in the future space, the materials that should be used, and the overall atmosphere that we should find in the schoolyards.
Throughout the construction phase, the concept of learning-by-doing became central. Students, teachers, and community members took part.
As the renovation took place, the school teams — including educators, administrators, and staff — were kept closely involved, with regular updates and discussions about the progress of the project. Teachers were keen on ensuring that the new space could be used not only during breaks but also as an extension of the classroom.
Each phase of the implementation activities has been carefully planned and executed. This phased approach allowed the schoolyard to remain partially functional while works were ongoing. It also provided an opportunity for further inputs from the community.
After the final phase of the renovation has been completed, an evaluation assessed both the physical impact of the project and the broader social and educational benefits. The evaluation has integrated feedback from the students, teachers, and local community members.
The methodology, activities and products can be very easily replicated as they are easy to implement technically and financially. The consultation activities should however be adapted to each context and target group, in order to ensure a good communication with participants and fit the specific needs of each context and community.
The methodology’s scalability and versatility are obvious, as the municipality of Grenoble has already committed to expanding the approach in many other schools of the city in the next years, with the aim of making the process a regular part of the city’s educational and urban development initiatives. This will allow the benefits of community-driven design and sustainable development to reach a broader audience and contribute to long-term positive changes in Grenoble’s public spaces.
By adapting the approach to local contexts, while maintaining core principles such as inclusivity, sustainability, and hands-on learning, this project could make a significant impact across various domains, from education to urban renewal.
Indeed, the methodology is highly adaptable and can be applied to:
• Other schools, whether situated in urban or rural environments, with the flexibility to address the specific challenges and opportunities of each context. For example, rural schools may have different material needs or require more localized resources.
• Community parks and public spaces that need participatory renovation. These spaces often serve as focal points for local engagement and can benefit from similar community-driven approaches.
• Educational institutions looking to implement hands-on sustainability programs, offering students practical, real-world experiences in environmental stewardship, construction, and collaborative activities.
The methodology’s scalability and versatility are obvious, as the municipality of Grenoble has already committed to expanding the approach in many other schools of the city in the next years, with the aim of making the process a regular part of the city’s educational and urban development initiatives. This will allow the benefits of community-driven design and sustainable development to reach a broader audience and contribute to long-term positive changes in Grenoble’s public spaces.
By adapting the approach to local contexts, while maintaining core principles such as inclusivity, sustainability, and hands-on learning, this project could make a significant impact across various domains, from education to urban renewal.
Indeed, the methodology is highly adaptable and can be applied to:
• Other schools, whether situated in urban or rural environments, with the flexibility to address the specific challenges and opportunities of each context. For example, rural schools may have different material needs or require more localized resources.
• Community parks and public spaces that need participatory renovation. These spaces often serve as focal points for local engagement and can benefit from similar community-driven approaches.
• Educational institutions looking to implement hands-on sustainability programs, offering students practical, real-world experiences in environmental stewardship, construction, and collaborative activities.
The project address the following global challenges with local solutions:
• Climate adaptation: green schoolyards mitigate urban heat effects and flood risks. Greener urban spaces provide cooler air in summer. As storms are becoming more frequent and intense, infiltrating water into soil contributes to flood risk reduction. Plus, infiltration of rainwaters create cooler areas, better growth for trees and planted areas;
• Strengthening social cohesion locally contributes to social cohesion nationally, and so, to a certain extent, at the European scale;
• Ecological corridors’ restoration in urban areas contributes to CO2 capture and biodiversity;
• Raising ecological awareness among children can raise their willingness to protect nature on a broader scale on the long-term. Plus, children are able to convince their friends and parents to also improve their behavior.
• Climate adaptation: green schoolyards mitigate urban heat effects and flood risks. Greener urban spaces provide cooler air in summer. As storms are becoming more frequent and intense, infiltrating water into soil contributes to flood risk reduction. Plus, infiltration of rainwaters create cooler areas, better growth for trees and planted areas;
• Strengthening social cohesion locally contributes to social cohesion nationally, and so, to a certain extent, at the European scale;
• Ecological corridors’ restoration in urban areas contributes to CO2 capture and biodiversity;
• Raising ecological awareness among children can raise their willingness to protect nature on a broader scale on the long-term. Plus, children are able to convince their friends and parents to also improve their behavior.
Between the spring 2021 and November 2024, a total of 9 schools have been transformed, including seating areas, gardens, ecological corridors, and playful structures.
Hundreds of children, parents, and school staff have actively participated in the design process. Through workshops, community meetings, and hands-on activities, the initiative encouraged the school community to take ownership of their environment, fostering a stronger sense of belonging and collective responsibility. Violence between children has decreased.
The project has had a significant educational benefit, as students gained practical skills in construction, design and teamwork, as well as environmental knowledge.
The new schoolyard designs encourage outdoor activities, which have been shown to have numerous health benefits. By spending more time outside, students experience improvements in cardiovascular health, strengthened immune systems, and a reduction in the risk of obesity. Additionally, time in nature has been linked to a decrease in symptoms of hyperactivity and behavioral disorders, providing a calmer, more focused environment for learning and play.
The inclusion of quiet corners in the redesigned spaces offers vital areas for students who may need rest or a break from over-stimulation. These spaces are designed to be cool, pleasant, and diverse, providing a calm retreat where students can recharge in a sensory-rich and welcoming environment. This thoughtful addition supports the mental and emotional well-being of all students, particularly those with sensory processing needs or attention issues, ensuring that every child can find a comfortable space in the schoolyard.
Hundreds of children, parents, and school staff have actively participated in the design process. Through workshops, community meetings, and hands-on activities, the initiative encouraged the school community to take ownership of their environment, fostering a stronger sense of belonging and collective responsibility. Violence between children has decreased.
The project has had a significant educational benefit, as students gained practical skills in construction, design and teamwork, as well as environmental knowledge.
The new schoolyard designs encourage outdoor activities, which have been shown to have numerous health benefits. By spending more time outside, students experience improvements in cardiovascular health, strengthened immune systems, and a reduction in the risk of obesity. Additionally, time in nature has been linked to a decrease in symptoms of hyperactivity and behavioral disorders, providing a calmer, more focused environment for learning and play.
The inclusion of quiet corners in the redesigned spaces offers vital areas for students who may need rest or a break from over-stimulation. These spaces are designed to be cool, pleasant, and diverse, providing a calm retreat where students can recharge in a sensory-rich and welcoming environment. This thoughtful addition supports the mental and emotional well-being of all students, particularly those with sensory processing needs or attention issues, ensuring that every child can find a comfortable space in the schoolyard.

