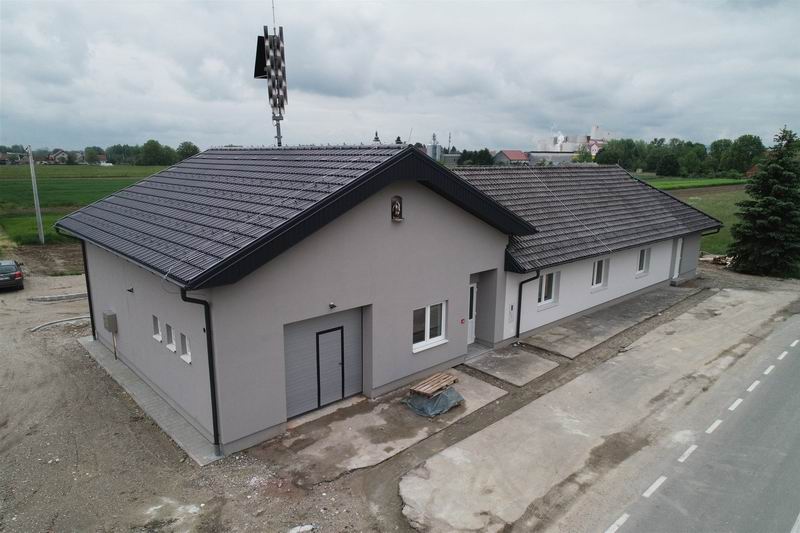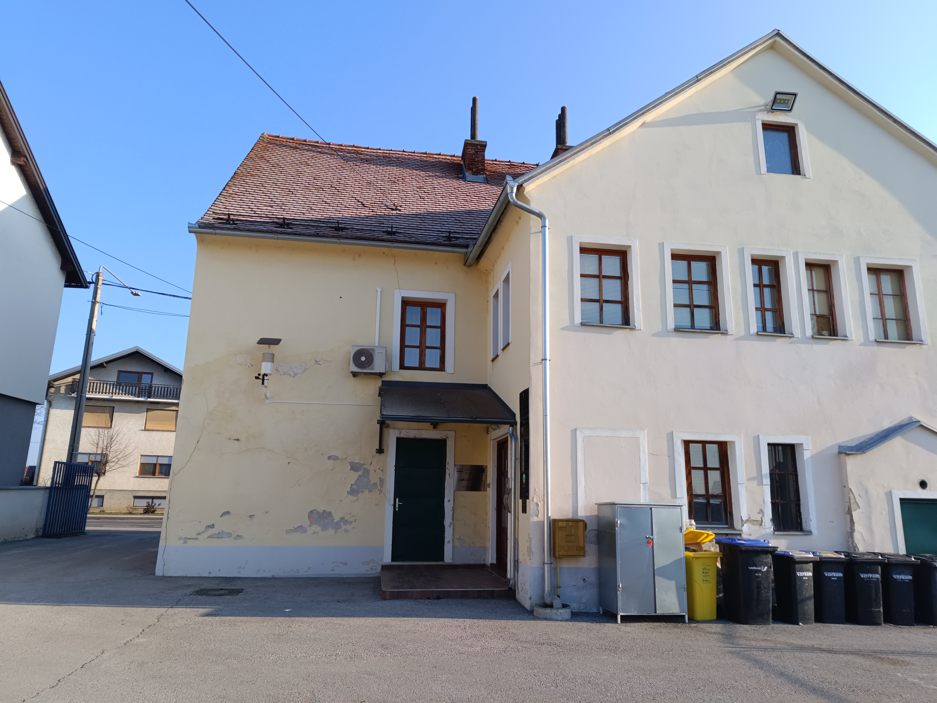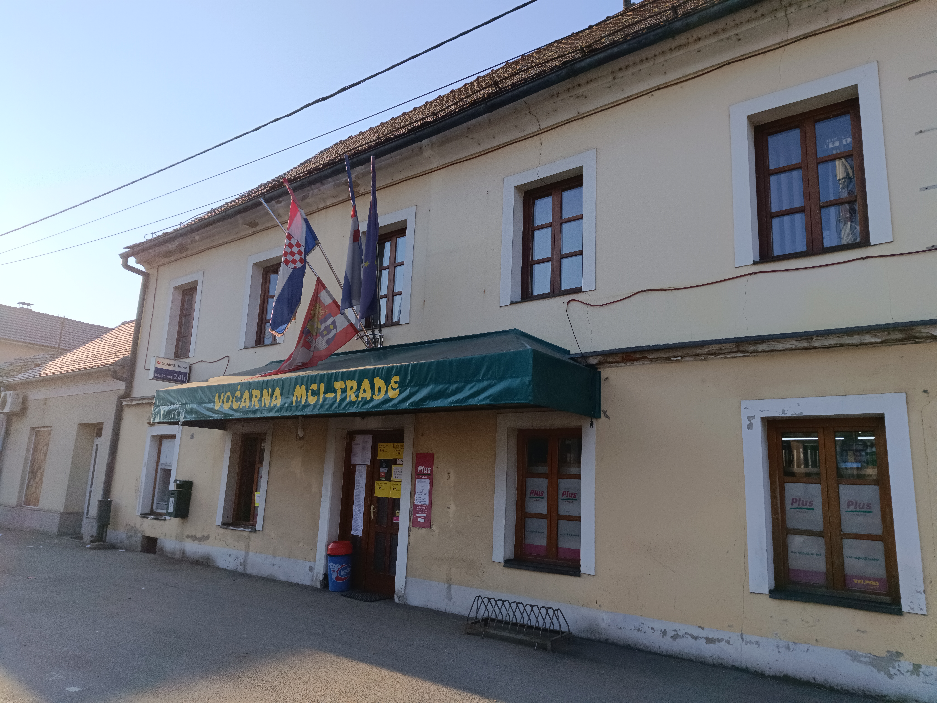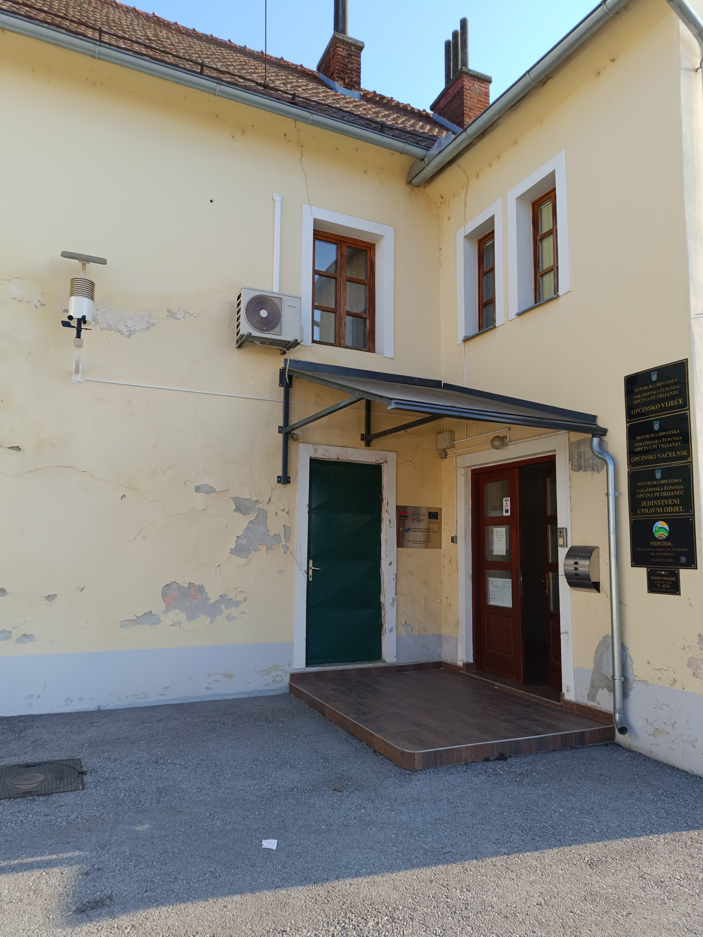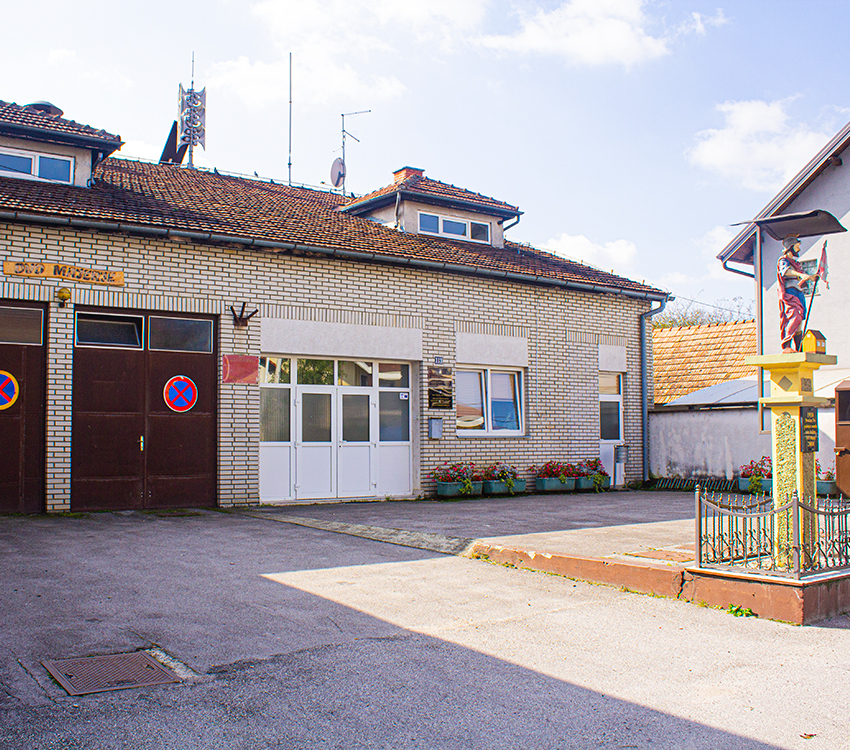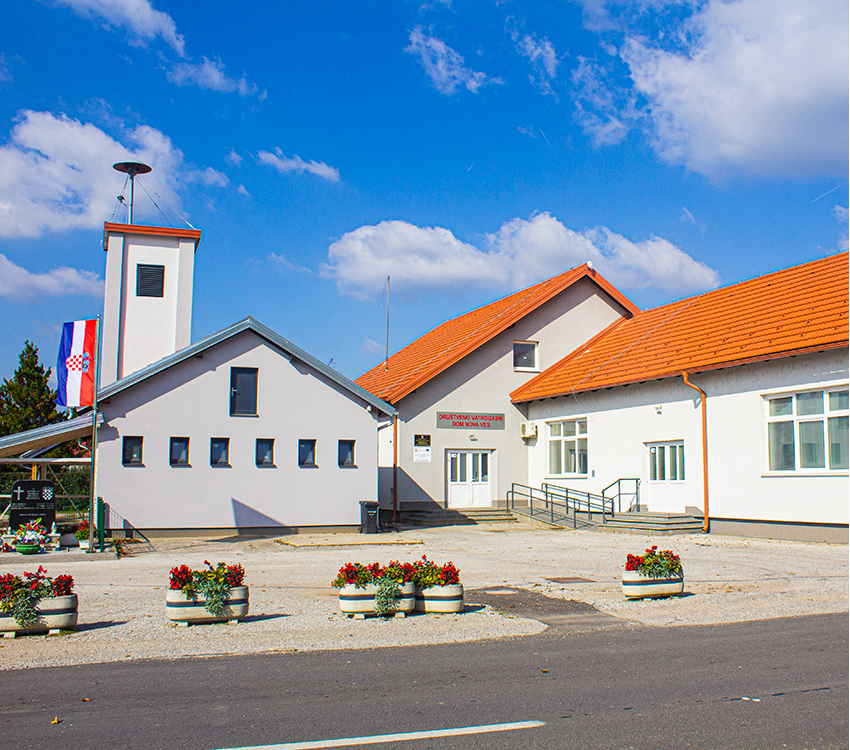Green Community
Developing a green community
Project Green Community is transforming public buildings in Petrijanec to be more energy-efficient, sustainable, and eco-friendly. Through smart renovations—like better insulation, renewable energy sources, and modern systems—we’re reducing energy use, cutting costs, and improving comfort. This project helps protect sustainability, inclusion, aesthetics and quality of experience while creates a greener future for our community.
Croatia
Petrijanec municipality
Prototype level
Yes
Yes
Yes
No
No
03263: Petrijanec (HR)
Project Green Community aims to enhance the energy efficiency of public buildings in the Municipality of Petrijanec by implementing a series of sustainable renovations and form the built environment. The initiative focuses on reducing energy consumption, lowering operational costs, and minimizing the environmental impact of municipal infrastructure. The project will contribute to national and EU climate goals, making the community more resilient and eco-conscious.
The target groups for the project include local government authorities, residents of Petrijanec, municipal employees, and the broader local population. The initiative also engages construction and renovation industries and policy makers who are involved in sustainability efforts.
The key objectives of the project are to:
• Improve energy efficiency in public buildings through comprehensive renovations.
• Reduce operational and maintenance costs by optimizing energy usage.
• Lower greenhouse gas emissions and contribute to global climate action.
• Enhance the comfort and working conditions of public spaces.
• Integrate renewable energy sources, such as solar panels, into municipal infrastructure.
• Raise awareness within the community about the importance of sustainability and environmental protection.
Expected outcomes include:
• Significant reduction in energy consumption and CO₂ emissions.
• Lower maintenance and operational costs for municipal buildings, contributing to long-term savings.
• Improved indoor comfort and quality of public services.
• Strengthened commitment to sustainable practices within the community.
• Contribution to broader climate goals at national and EU levels.
• Increased public engagement and support for sustainable development.
Overall, Project Green Community not only improves the municipality's infrastructure but also sets an example for environmental responsibility and resilience, creating a cleaner, greener future for generations to come.
The target groups for the project include local government authorities, residents of Petrijanec, municipal employees, and the broader local population. The initiative also engages construction and renovation industries and policy makers who are involved in sustainability efforts.
The key objectives of the project are to:
• Improve energy efficiency in public buildings through comprehensive renovations.
• Reduce operational and maintenance costs by optimizing energy usage.
• Lower greenhouse gas emissions and contribute to global climate action.
• Enhance the comfort and working conditions of public spaces.
• Integrate renewable energy sources, such as solar panels, into municipal infrastructure.
• Raise awareness within the community about the importance of sustainability and environmental protection.
Expected outcomes include:
• Significant reduction in energy consumption and CO₂ emissions.
• Lower maintenance and operational costs for municipal buildings, contributing to long-term savings.
• Improved indoor comfort and quality of public services.
• Strengthened commitment to sustainable practices within the community.
• Contribution to broader climate goals at national and EU levels.
• Increased public engagement and support for sustainable development.
Overall, Project Green Community not only improves the municipality's infrastructure but also sets an example for environmental responsibility and resilience, creating a cleaner, greener future for generations to come.
Sustainability
Accessibility
Renovation
Inclusion
Aestetic
The initiative’s core focus on energy-efficient renovations directly aligns with NEB’s value of environmental sustainability.
Key objectives:
1. Energy Efficiency: A primary goal is to improve energy efficiency across municipal buildings through renovations. This includes upgrading insulation, installing energy-efficient windows and doors, modernizing heating and ventilation. By doing so, the project reduces overall energy consumption and ensures positive impact on environment.
2. Reduction of Greenhouse Gas Emissions: By lowering energy use, the initiative directly reduces the emissions of greenhouse gases. Energy-efficient buildings require less energy from fossil fuels, thus decreasing the carbon footprint of municipal operations.
3. Cost Savings: The renovation will significantly lower operational and maintenance costs in the long run. This also ensures the financial sustainability of the project, as the savings from reduced energy costs will support the ongoing maintenance and operation of public buildings.
4. Community Engagement and Awareness: The project fosters a culture of sustainability within the community by involving local residents, businesses, and municipal employees in the process. Through community consultations project raises awareness of energy conservation and encourages the adoption of sustainable practices within the broader population.
5. Resilience and Long-Term Benefits: The project not only improves energy performance but also builds resilience against future environmental challenges.
Project serves as an exemplary initiative because it combines innovative energy-efficient solutions with community engagement and long-term environmental benefits. By setting a model for other municipalities, it showcases how local governments can lead the way in sustainability, making a significant impact on both the environment and local economies.
Key objectives:
1. Energy Efficiency: A primary goal is to improve energy efficiency across municipal buildings through renovations. This includes upgrading insulation, installing energy-efficient windows and doors, modernizing heating and ventilation. By doing so, the project reduces overall energy consumption and ensures positive impact on environment.
2. Reduction of Greenhouse Gas Emissions: By lowering energy use, the initiative directly reduces the emissions of greenhouse gases. Energy-efficient buildings require less energy from fossil fuels, thus decreasing the carbon footprint of municipal operations.
3. Cost Savings: The renovation will significantly lower operational and maintenance costs in the long run. This also ensures the financial sustainability of the project, as the savings from reduced energy costs will support the ongoing maintenance and operation of public buildings.
4. Community Engagement and Awareness: The project fosters a culture of sustainability within the community by involving local residents, businesses, and municipal employees in the process. Through community consultations project raises awareness of energy conservation and encourages the adoption of sustainable practices within the broader population.
5. Resilience and Long-Term Benefits: The project not only improves energy performance but also builds resilience against future environmental challenges.
Project serves as an exemplary initiative because it combines innovative energy-efficient solutions with community engagement and long-term environmental benefits. By setting a model for other municipalities, it showcases how local governments can lead the way in sustainability, making a significant impact on both the environment and local economies.
Project prioritizes not only sustainability but also aesthetics and the quality of experience for people who interact with public spaces.
1.Improved design: The renovation of public buildings includes both functional and aesthetic improvements. The use of sustainable materials and contemporary design elements ensures that the buildings blend harmoniously with the surrounding environment.
2.Enhanced indoor comfort: One of goals of the project is to create more comfortable and healthier indoor environments for the people who use these spaces. These improvements contribute to a positive emotional experience for users, making public spaces more welcoming and enjoyable.
3.Cultural and community identity: The design and renovation process incorporates elements that reflect local culture and community values. By engaging local residents in the design process the initiative ensures that renovated buildings maintain a sense of identity and pride.
4.Accessible and inclusive spaces: The project aims to create spaces that are accessible to all members of the community, including those with disabilities. Renovations includes accessibility features to ensure that everyone can use spaces. This commitment to inclusivity enhances the overall quality of experience for all users.
5.Art and green spaces: In some cases, the renovation plans include the incorporation of art and green spaces, which further enrich the aesthetic value of the buildings. Project also includes directions of older citizens in design that stays conected to old look of the buildings in aim to preserve cultural heritage.
Project stands as an exemplary initiative by blending functionality with beauty, creating spaces that are not only energy-efficient but also enhance the emotional well-being of the people who interact with them. By focusing on aesthetics, comfort and cultural relevance project ensures that public spaces become inspiring environments that strengthen the sense of community.
1.Improved design: The renovation of public buildings includes both functional and aesthetic improvements. The use of sustainable materials and contemporary design elements ensures that the buildings blend harmoniously with the surrounding environment.
2.Enhanced indoor comfort: One of goals of the project is to create more comfortable and healthier indoor environments for the people who use these spaces. These improvements contribute to a positive emotional experience for users, making public spaces more welcoming and enjoyable.
3.Cultural and community identity: The design and renovation process incorporates elements that reflect local culture and community values. By engaging local residents in the design process the initiative ensures that renovated buildings maintain a sense of identity and pride.
4.Accessible and inclusive spaces: The project aims to create spaces that are accessible to all members of the community, including those with disabilities. Renovations includes accessibility features to ensure that everyone can use spaces. This commitment to inclusivity enhances the overall quality of experience for all users.
5.Art and green spaces: In some cases, the renovation plans include the incorporation of art and green spaces, which further enrich the aesthetic value of the buildings. Project also includes directions of older citizens in design that stays conected to old look of the buildings in aim to preserve cultural heritage.
Project stands as an exemplary initiative by blending functionality with beauty, creating spaces that are not only energy-efficient but also enhance the emotional well-being of the people who interact with them. By focusing on aesthetics, comfort and cultural relevance project ensures that public spaces become inspiring environments that strengthen the sense of community.
Project Green Community places a strong emphasis on inclusion, ensuring that all individuals, regardless of age, ability, or background, can benefit.
1.Accessibility for all: One of the main objectives is to ensure that all public spaces are accessible to people with disabilities.
2.Affordability: The project prioritizes the long-term financial sustainability of public buildings, ensuring that the energy-efficient renovations lead to significant savings in operational costs. These savings will help keep public services affordable for residents, reducing the financial burden on the municipality and taxpayers.
3.Inclusive design principles: The renovation process integrates inclusive design principles that ensure buildings are welcoming to diverse groups. The use of sustainable materials and modern, flexible layouts allows public spaces to cater to various needs, such as municipality needs, educational programs and cultural events.
4.Community involvement in decision-making: The initiative promotes inclusive governance by actively engaging local residents in the planning and decision-making processes. Through public consultations and community meetings, residents are invited to voice their opinions, ask questions, and propose ideas related to the renovations.
The initiative takes a holistic approach to inclusivity, ensuring that public buildings are accessible to all community members, including those with disabilities.
Project is exemplary in its approach to inclusion by ensuring that accessibility, affordability, and social equity are central to its design and implementation. The initiative not only addresses the practical needs of all community members but also fosters a sense of belonging and empowerment. By integrating inclusive design principles and involving the community in governance, the project sets a standard for how sustainability efforts can and should be aligned with principles of inclusion and social justice.
1.Accessibility for all: One of the main objectives is to ensure that all public spaces are accessible to people with disabilities.
2.Affordability: The project prioritizes the long-term financial sustainability of public buildings, ensuring that the energy-efficient renovations lead to significant savings in operational costs. These savings will help keep public services affordable for residents, reducing the financial burden on the municipality and taxpayers.
3.Inclusive design principles: The renovation process integrates inclusive design principles that ensure buildings are welcoming to diverse groups. The use of sustainable materials and modern, flexible layouts allows public spaces to cater to various needs, such as municipality needs, educational programs and cultural events.
4.Community involvement in decision-making: The initiative promotes inclusive governance by actively engaging local residents in the planning and decision-making processes. Through public consultations and community meetings, residents are invited to voice their opinions, ask questions, and propose ideas related to the renovations.
The initiative takes a holistic approach to inclusivity, ensuring that public buildings are accessible to all community members, including those with disabilities.
Project is exemplary in its approach to inclusion by ensuring that accessibility, affordability, and social equity are central to its design and implementation. The initiative not only addresses the practical needs of all community members but also fosters a sense of belonging and empowerment. By integrating inclusive design principles and involving the community in governance, the project sets a standard for how sustainability efforts can and should be aligned with principles of inclusion and social justice.
Citizen and civil society involvement:
From the outset, the initiative has focused on involving local citizens, civil society organizations, and community stakeholders. Public consultations and community meetings are held to gather input and provide information about the renovation plans. This engagement ensures that the renovation work addresses the specific needs of the residents and incorporates their feedback into the design process.
Impact of involvement:
The active participation of citizens has led to greater community ownership of the project, enhancing its long-term sustainability. Residents input helps ensure the renovations meet needs while reflecting local values and culture. This involvement also promotes awareness of sustainability and energy efficiency, encouraging residents to adopt similar practices in their own homes. Project’s success in engaging civil society has demonstrated the importance of collaborative governance in achieving more inclusive, sustainable and aesthetically community, making it a model for future initiatives.
From the outset, the initiative has focused on involving local citizens, civil society organizations, and community stakeholders. Public consultations and community meetings are held to gather input and provide information about the renovation plans. This engagement ensures that the renovation work addresses the specific needs of the residents and incorporates their feedback into the design process.
Impact of involvement:
The active participation of citizens has led to greater community ownership of the project, enhancing its long-term sustainability. Residents input helps ensure the renovations meet needs while reflecting local values and culture. This involvement also promotes awareness of sustainability and energy efficiency, encouraging residents to adopt similar practices in their own homes. Project’s success in engaging civil society has demonstrated the importance of collaborative governance in achieving more inclusive, sustainable and aesthetically community, making it a model for future initiatives.
The successful design and implementation has involved a wide range of stakeholders at multiple levels—local, regional, national, and European—ensuring that the initiative aligns with broader sustainability goals and benefits from collective expertise and resources.
Local Level:
At the local level, the Municipality of Petrijanec is the primary driver of the project, overseeing its execution and financing. Local government officials, municipal employees, and community representatives have been directly engaged. Residents could voice their opinions and provide feedback on the proposed renovations. Local businesses and contractors were also involved in the procurement process, creating opportunities for the local economy and ensuring that the renovation work is completed.
Regional Level
On the regional level, regional authorities have been instrumental in securing additional funding, providing technical expertise, and ensuring that the project aligns with regional sustainability and development strategies. Regional environmental organizations have also played a role in promoting the project and encouraging regional participation.
National Level
National level stakeholders, including Ministries, have been engaged in ensuring that the project complies with national energy efficiency regulations, building standards, and sustainability policies. The project also benefits from national funding programs aimed at supporting energy renovations in public buildings.
European Level
Project Green Community aligns with EU climate goals and contributes to the EU’s Green Deal and the European Sustainability Framework. The project is in line with EU directives on energy efficiency and environmental sustainability, and it seeks to benefit from EU funding opportunities through various grant programs.
Involvement of these diverse stakeholders at multiple levels ensuring the project’s success through cooperation and a unified commitment to sustainability.
Local Level:
At the local level, the Municipality of Petrijanec is the primary driver of the project, overseeing its execution and financing. Local government officials, municipal employees, and community representatives have been directly engaged. Residents could voice their opinions and provide feedback on the proposed renovations. Local businesses and contractors were also involved in the procurement process, creating opportunities for the local economy and ensuring that the renovation work is completed.
Regional Level
On the regional level, regional authorities have been instrumental in securing additional funding, providing technical expertise, and ensuring that the project aligns with regional sustainability and development strategies. Regional environmental organizations have also played a role in promoting the project and encouraging regional participation.
National Level
National level stakeholders, including Ministries, have been engaged in ensuring that the project complies with national energy efficiency regulations, building standards, and sustainability policies. The project also benefits from national funding programs aimed at supporting energy renovations in public buildings.
European Level
Project Green Community aligns with EU climate goals and contributes to the EU’s Green Deal and the European Sustainability Framework. The project is in line with EU directives on energy efficiency and environmental sustainability, and it seeks to benefit from EU funding opportunities through various grant programs.
Involvement of these diverse stakeholders at multiple levels ensuring the project’s success through cooperation and a unified commitment to sustainability.
Implementation reflects multidisciplinary and multi level approach to ensure the initiative’s success.
1.Architecture: Designing space that is both functional and aesthetically pleasing.
2.Engineering: Contributed their technical expertise in energy systems, structural assessments, and the installation of energy-efficient solutions.
3.Rural planning: Ensured that the building fit into the broader development strategy of Petrijanec.
4.Economics expertise: Economists and financial experts contributed to cost-benefit analyses, budgeting, and securing funding.
Architects and planners collaborated with local authorities to align the project with the municipality’s zoning and development regulations, ensuring that it met both functional and aesthetic goals while adhering to legal requirements.
5.Community: community members were involved in gathering feedback from local families, educators and other stakeholders. They worked closely with local authorities to design surveys, hold consultations, and organize meetings with families and educators to gather input on the project’s design and goals.
Representatives from these diverse fields collaborated closely throughout the project, ensuring that all aspects of the renovation were considered from multiple perspectives. All together ensuring their needs were met and creating a sense of ownership and involvement. Economists ensured that the project was financially sustainable and aligned with long-term budget goals.
The added value of this multidisciplinary collaboration is that it allowed for a holistic approach to the project, where technical, social, economic, and environmental aspects were all integrated. This process not only led to more effective and sustainable renovation but also helped build trust within the community and created shared vision for the future.
1.Architecture: Designing space that is both functional and aesthetically pleasing.
2.Engineering: Contributed their technical expertise in energy systems, structural assessments, and the installation of energy-efficient solutions.
3.Rural planning: Ensured that the building fit into the broader development strategy of Petrijanec.
4.Economics expertise: Economists and financial experts contributed to cost-benefit analyses, budgeting, and securing funding.
Architects and planners collaborated with local authorities to align the project with the municipality’s zoning and development regulations, ensuring that it met both functional and aesthetic goals while adhering to legal requirements.
5.Community: community members were involved in gathering feedback from local families, educators and other stakeholders. They worked closely with local authorities to design surveys, hold consultations, and organize meetings with families and educators to gather input on the project’s design and goals.
Representatives from these diverse fields collaborated closely throughout the project, ensuring that all aspects of the renovation were considered from multiple perspectives. All together ensuring their needs were met and creating a sense of ownership and involvement. Economists ensured that the project was financially sustainable and aligned with long-term budget goals.
The added value of this multidisciplinary collaboration is that it allowed for a holistic approach to the project, where technical, social, economic, and environmental aspects were all integrated. This process not only led to more effective and sustainable renovation but also helped build trust within the community and created shared vision for the future.
Project stands out as an innovative initiative, both in terms of its approach to energy efficiency and its integration of sustainability, aesthetics, and inclusivity in public building renovations. Compared to mainstream practices in the field of energy-efficient renovations, several unique aspects distinguish this project.
1.Holistic approach to renovation
While many energy renovation projects focus primarily on technical upgrades, these project integrates sustainability with aesthetics and inclusivity. The renovation is not limited to energy efficiency; it also enhances the quality of life for users by ensuring buildings are accessible, comfortable, and visually appealing.
2.Community involved decision-making
The project takes a highly inclusive approach by actively engaging citizens at every stage, from planning to execution. Through public consultations community plays a central role in shaping the renovation plans. This participatory model contrasts with more traditional top-down approaches, where decisions are often made by government authorities or contractors without input from residents.
3.Cross-sector collaboration
The innovative character of the project is also evident in the way it brings together experts from diverse fields—architecture, engineering, planning, and economics. This cross-sector collaboration ensures that all aspects of the renovation are considered and integrated into a comprehensive and sustainable solution. This level of coordination is uncommon in many traditional energy-efficiency projects, which may focus narrowly on a single area of expertise.
Project sets new standard for energy-efficient public building renovations by combining sustainability, aesthetics, accessibility, and community involvement. Its holistic, inclusive approach, integration of renewable energy, and focus on long-term sustainability make it an innovative model that can inspire future projects in municipalities across Europe and beyond.
1.Holistic approach to renovation
While many energy renovation projects focus primarily on technical upgrades, these project integrates sustainability with aesthetics and inclusivity. The renovation is not limited to energy efficiency; it also enhances the quality of life for users by ensuring buildings are accessible, comfortable, and visually appealing.
2.Community involved decision-making
The project takes a highly inclusive approach by actively engaging citizens at every stage, from planning to execution. Through public consultations community plays a central role in shaping the renovation plans. This participatory model contrasts with more traditional top-down approaches, where decisions are often made by government authorities or contractors without input from residents.
3.Cross-sector collaboration
The innovative character of the project is also evident in the way it brings together experts from diverse fields—architecture, engineering, planning, and economics. This cross-sector collaboration ensures that all aspects of the renovation are considered and integrated into a comprehensive and sustainable solution. This level of coordination is uncommon in many traditional energy-efficiency projects, which may focus narrowly on a single area of expertise.
Project sets new standard for energy-efficient public building renovations by combining sustainability, aesthetics, accessibility, and community involvement. Its holistic, inclusive approach, integration of renewable energy, and focus on long-term sustainability make it an innovative model that can inspire future projects in municipalities across Europe and beyond.
Project follows a comprehensive, multi-phase methodology that emphasizes sustainability, inclusivity and community engagement throughout its design and implementation.
Energy Audits and Preliminary Assessments
The first step involved conducting detailed energy audits of the public buildings in Petrijanec. These audits helped identify the current energy performance and pinpoint areas in need of improvement.
Community-Centered Design and Planning
At the heart of the project is a participatory approach, where citizens, local businesses, and stakeholders were actively involved in the planning phase.
Multidisciplinary Collaboration
The project adopts a holistic, multidisciplinary approach involving experts from architecture, engineering, planning and economics. This diverse expertise ensures that all aspects of the renovation, from technical efficiency to social impacts, are thoroughly considered.
Ongoing Monitoring and Evaluation
To ensure the project’s long-term success, an ongoing monitoring and evaluation system is in place to track energy savings, environmental impact and the quality of the renovated spaces. This system enables the municipality to assess the effectiveness of the energy-efficient measures, identify any areas for further improvement, and ensure that the buildings continue to operate efficiently. The data collected will also be used for future planning and to inform similar projects in other municipalities.
By following this methodology, Project Green Community ensures a holistic, inclusive, and sustainable approach that not only achieves energy efficiency but also promotes a high quality of life for all residents and enhances the long-term sustainability of the community.
Energy Audits and Preliminary Assessments
The first step involved conducting detailed energy audits of the public buildings in Petrijanec. These audits helped identify the current energy performance and pinpoint areas in need of improvement.
Community-Centered Design and Planning
At the heart of the project is a participatory approach, where citizens, local businesses, and stakeholders were actively involved in the planning phase.
Multidisciplinary Collaboration
The project adopts a holistic, multidisciplinary approach involving experts from architecture, engineering, planning and economics. This diverse expertise ensures that all aspects of the renovation, from technical efficiency to social impacts, are thoroughly considered.
Ongoing Monitoring and Evaluation
To ensure the project’s long-term success, an ongoing monitoring and evaluation system is in place to track energy savings, environmental impact and the quality of the renovated spaces. This system enables the municipality to assess the effectiveness of the energy-efficient measures, identify any areas for further improvement, and ensure that the buildings continue to operate efficiently. The data collected will also be used for future planning and to inform similar projects in other municipalities.
By following this methodology, Project Green Community ensures a holistic, inclusive, and sustainable approach that not only achieves energy efficiency but also promotes a high quality of life for all residents and enhances the long-term sustainability of the community.
Energy Efficiency Renovation Model
The core of the project, the energy-efficient renovation of public buildings, can be easily transferred to other municipalities. The methodology of conducting energy audits, identifying opportunities and integrating renewable energy sources is a model that can be applied to any public building or infrastructure.
Community Engagement and Participatory Design
One of the most valuable aspects of the project is its participatory approach, involving citizens in decision-making and ensuring the renovations meet the needs of local community. This methodology can be replicated in other contexts, with local governments using public consultations, surveys, and meetings to gather feedback from residents and stakeholders.
Multidisciplinary Collaboration
The success of the initiative is driven by the collaboration of experts from various fields, including architecture, engineering, planning and social. This multidisciplinary approach can be transferred to other regions, where a diverse team of professionals works together to address the technical, social, and economic aspects of building renovations.
Sustainability and Long-Term Financial Planning
The financial model used in Project Green Community, which focuses on reducing long-term operational and maintenance costs while ensuring financial sustainability, offers valuable lessons for other municipalities.
Learnings and Best Practices
The lessons learned from this initiative, particularly in terms of community engagement, the integration of energy-efficient technologies, and the financial management of renovation projects, can serve as best practices for other communities.
By leveraging these transferable elements, project offers a scalable and adaptable model for other regions and municipalities to follow, contributing to broader efforts to promote sustainability, reduce energy consumption, and improve the quality of public infrastructure across Europe and beyond.
The core of the project, the energy-efficient renovation of public buildings, can be easily transferred to other municipalities. The methodology of conducting energy audits, identifying opportunities and integrating renewable energy sources is a model that can be applied to any public building or infrastructure.
Community Engagement and Participatory Design
One of the most valuable aspects of the project is its participatory approach, involving citizens in decision-making and ensuring the renovations meet the needs of local community. This methodology can be replicated in other contexts, with local governments using public consultations, surveys, and meetings to gather feedback from residents and stakeholders.
Multidisciplinary Collaboration
The success of the initiative is driven by the collaboration of experts from various fields, including architecture, engineering, planning and social. This multidisciplinary approach can be transferred to other regions, where a diverse team of professionals works together to address the technical, social, and economic aspects of building renovations.
Sustainability and Long-Term Financial Planning
The financial model used in Project Green Community, which focuses on reducing long-term operational and maintenance costs while ensuring financial sustainability, offers valuable lessons for other municipalities.
Learnings and Best Practices
The lessons learned from this initiative, particularly in terms of community engagement, the integration of energy-efficient technologies, and the financial management of renovation projects, can serve as best practices for other communities.
By leveraging these transferable elements, project offers a scalable and adaptable model for other regions and municipalities to follow, contributing to broader efforts to promote sustainability, reduce energy consumption, and improve the quality of public infrastructure across Europe and beyond.
Climate change and carbon emissions
The project directly contributes to combating climate change by reducing the carbon footprint of public buildings through energy-efficient renovations and the integration of renewable energy.
Energy inefficiency and resource consumption
Globally, energy inefficiency and the unsustainable consumption of resources contribute to environmental degradation. By renewing public buildings with energy-saving technologies project addresses this issue at a local level.
Urban sustainability and green Cities
As urbanization continues to rise globally, cities face significant challenges in balancing growth with sustainability. Project exemplifies how local urban development can address environmental challenges by transforming public buildings into more sustainable, energy-efficient spaces.
Community Engagement, Social Inclusion and Equity
The project also addresses the global challenge of social inequality by ensuring that public spaces are accessible and inclusive for all community members. The community-centered approach, which involves residents in the decision-making process, ensures that the needs of diverse groups, including vulnerable populations, are considered
In summary, Project Green Community addresses key global challenges. climate change, energy inefficiency, access to clean energy, urban sustainability, and social inclusion, by providing tangible, locally solutions. It demonstrates how municipalities can play a critical role in contributing to global goals and tackling the urgent issues facing our planet.
The project directly contributes to combating climate change by reducing the carbon footprint of public buildings through energy-efficient renovations and the integration of renewable energy.
Energy inefficiency and resource consumption
Globally, energy inefficiency and the unsustainable consumption of resources contribute to environmental degradation. By renewing public buildings with energy-saving technologies project addresses this issue at a local level.
Urban sustainability and green Cities
As urbanization continues to rise globally, cities face significant challenges in balancing growth with sustainability. Project exemplifies how local urban development can address environmental challenges by transforming public buildings into more sustainable, energy-efficient spaces.
Community Engagement, Social Inclusion and Equity
The project also addresses the global challenge of social inequality by ensuring that public spaces are accessible and inclusive for all community members. The community-centered approach, which involves residents in the decision-making process, ensures that the needs of diverse groups, including vulnerable populations, are considered
In summary, Project Green Community addresses key global challenges. climate change, energy inefficiency, access to clean energy, urban sustainability, and social inclusion, by providing tangible, locally solutions. It demonstrates how municipalities can play a critical role in contributing to global goals and tackling the urgent issues facing our planet.
In next period two more Main projects will be prepared, renovations will be conducted, monitor and evaluate energy savings post-renovation wil be implemented.
Sustainability through Energy Efficiency
The ongoing renovation work aligns with NEB's emphasis on sustainable living by enhancing energy efficiency in municipal buildings.
Inclusive Decision-Making
Residents, local businesses, and stakeholders have been actively involved in the planning and design phases, ensuring that the renovations reflect the needs and desires of the local population.
Aesthetic and quality of experience for people
The design and planning of the energy-efficient renovations go beyond technical improvements. The initiative considers the local cultural context, ensuring that public spaces are not only functional but also aesthetically appealing.
Participatory process – involving community in decision making through organizing meetings and similar events.
Multi-level engagement – by engaging stakeholders at every level the project has been designed and implemented in a collaborative and inclusive manner.
Transdisciplinary approach – various experts were included (architecture, engineering, planning and economics).
Further renovation in order of sustainability, decision that involve residents, local businesses, stakeholders and aestetic and quality experience trough nice design with cultural element included, are steps for future including NEB values.
Citizens will continue to be at the heart of the project, with additional initiatives to ensure their voices are heard so participatory proces will go on. Including various experts and maintaining transdisciplinary approach is goal in the future. Multi level engagement through including local, regional, EU governement and bodies will also be preserved.
Municipality will continue to engage with the community and include accessibility and affordability for all.
Sustainability through Energy Efficiency
The ongoing renovation work aligns with NEB's emphasis on sustainable living by enhancing energy efficiency in municipal buildings.
Inclusive Decision-Making
Residents, local businesses, and stakeholders have been actively involved in the planning and design phases, ensuring that the renovations reflect the needs and desires of the local population.
Aesthetic and quality of experience for people
The design and planning of the energy-efficient renovations go beyond technical improvements. The initiative considers the local cultural context, ensuring that public spaces are not only functional but also aesthetically appealing.
Participatory process – involving community in decision making through organizing meetings and similar events.
Multi-level engagement – by engaging stakeholders at every level the project has been designed and implemented in a collaborative and inclusive manner.
Transdisciplinary approach – various experts were included (architecture, engineering, planning and economics).
Further renovation in order of sustainability, decision that involve residents, local businesses, stakeholders and aestetic and quality experience trough nice design with cultural element included, are steps for future including NEB values.
Citizens will continue to be at the heart of the project, with additional initiatives to ensure their voices are heard so participatory proces will go on. Including various experts and maintaining transdisciplinary approach is goal in the future. Multi level engagement through including local, regional, EU governement and bodies will also be preserved.
Municipality will continue to engage with the community and include accessibility and affordability for all.

