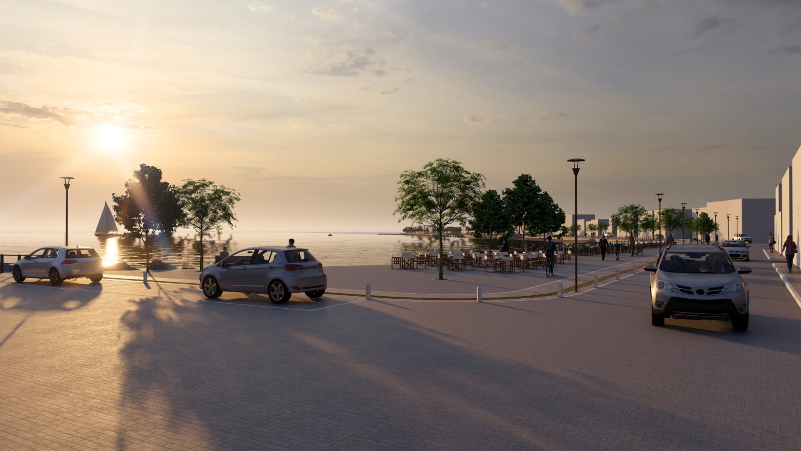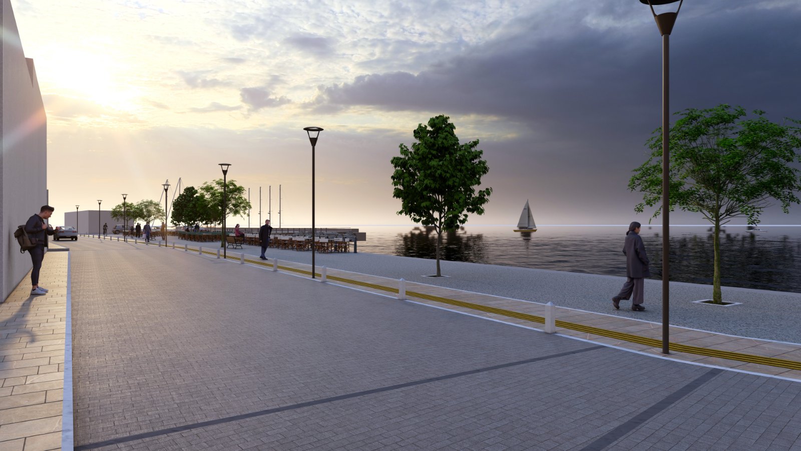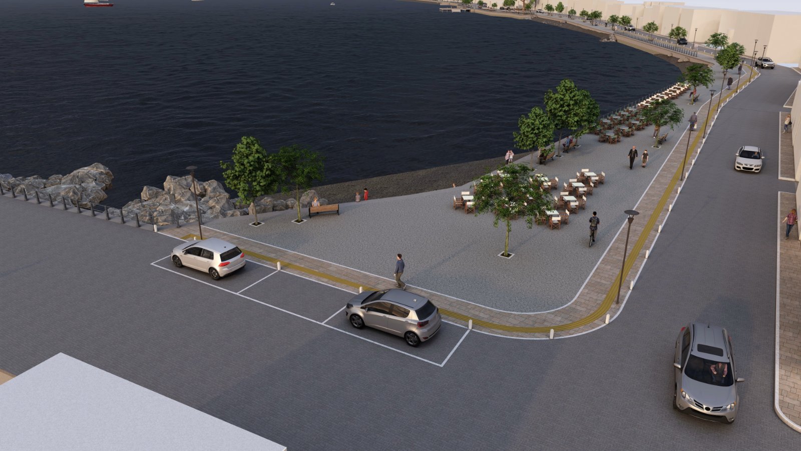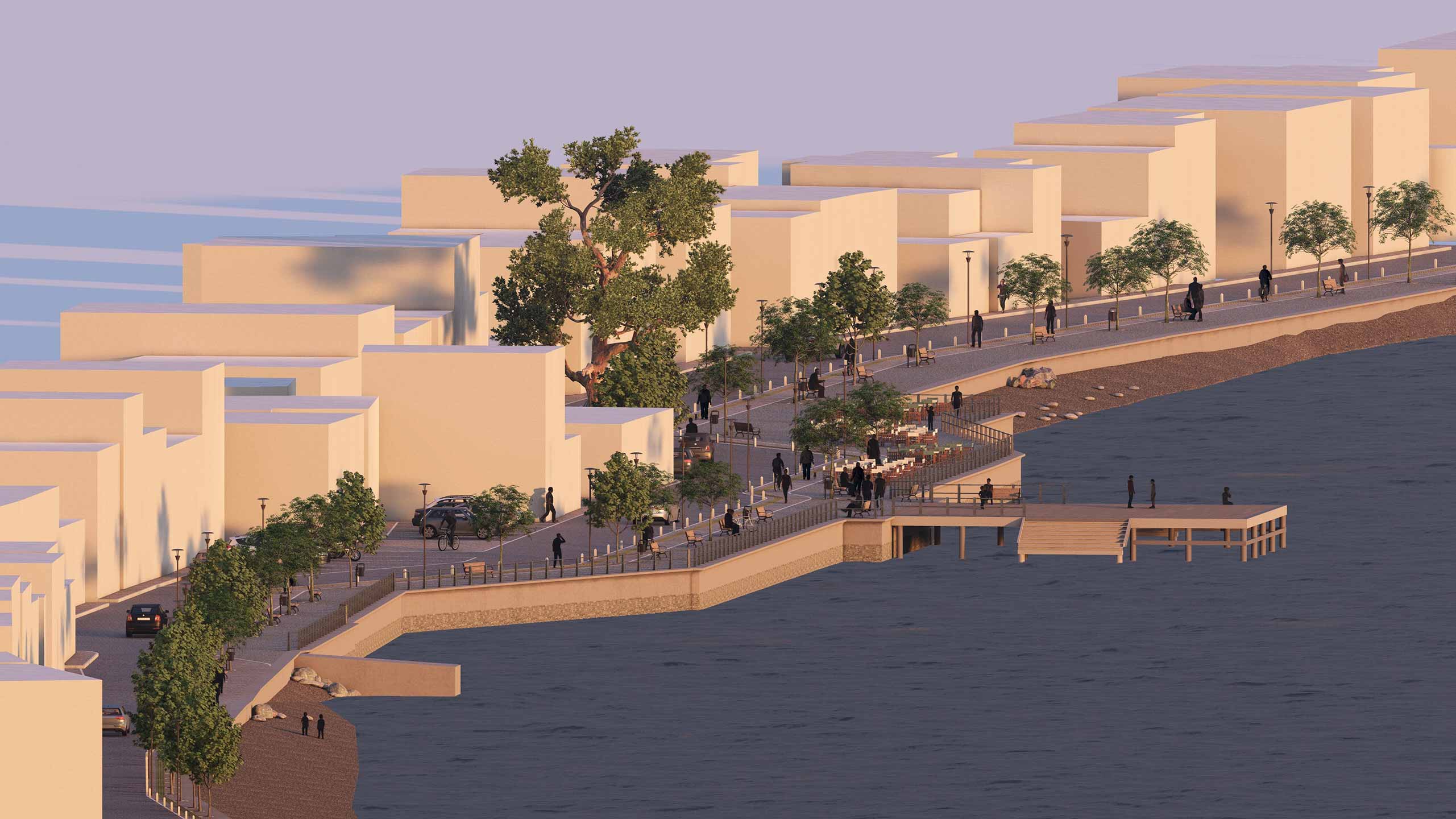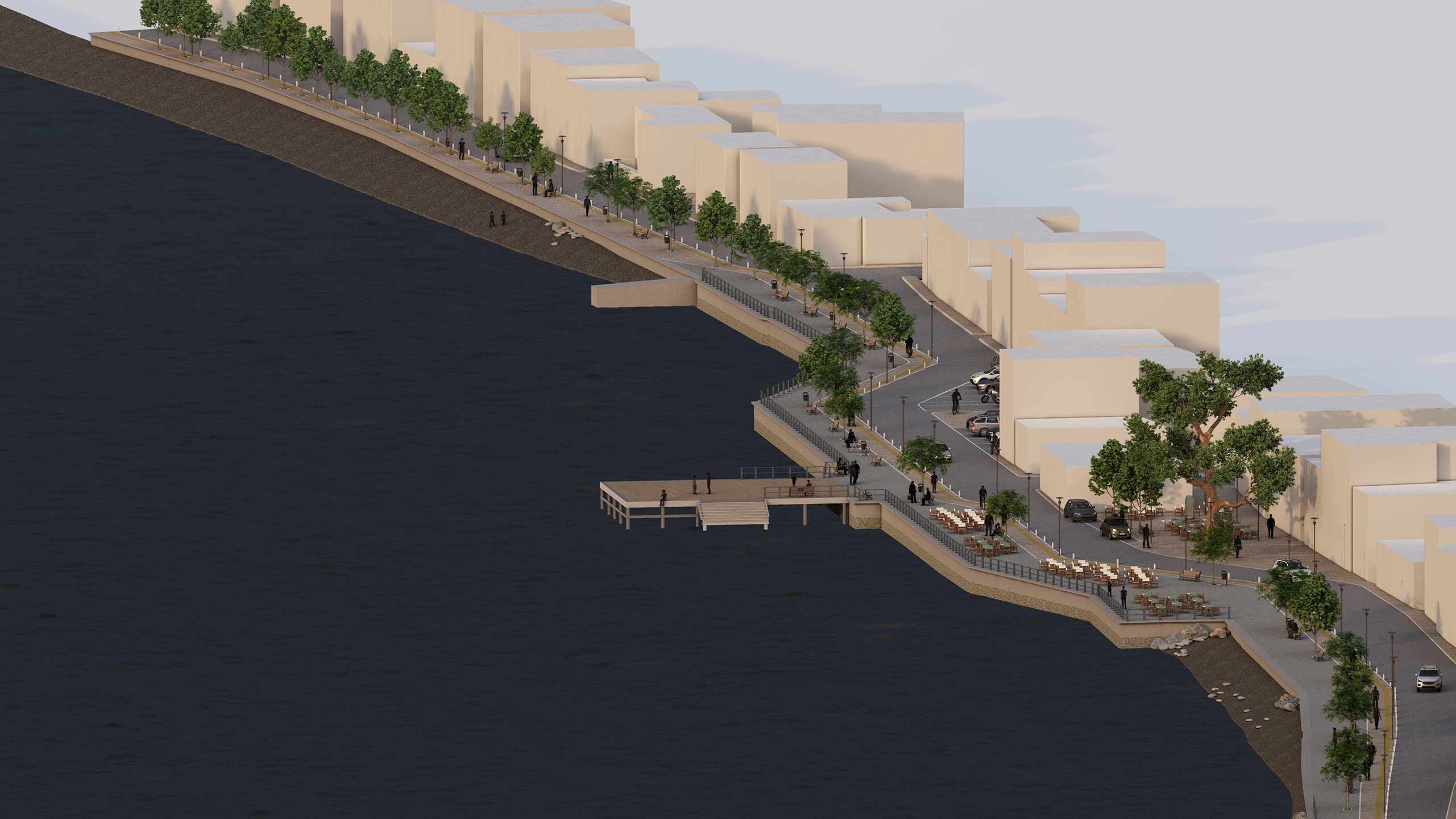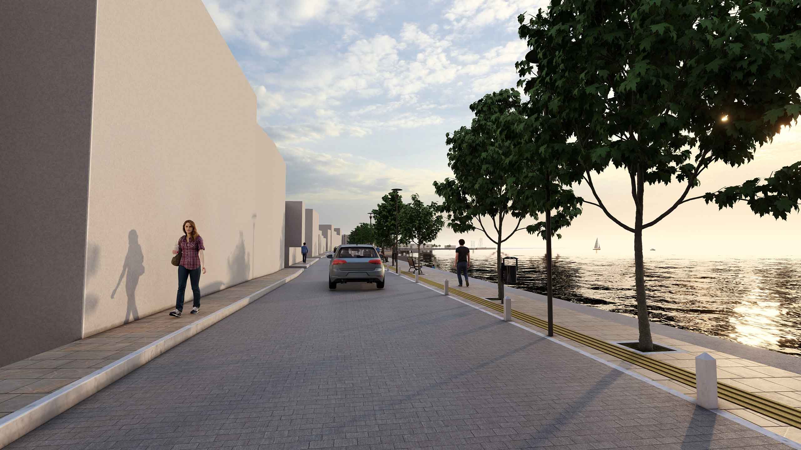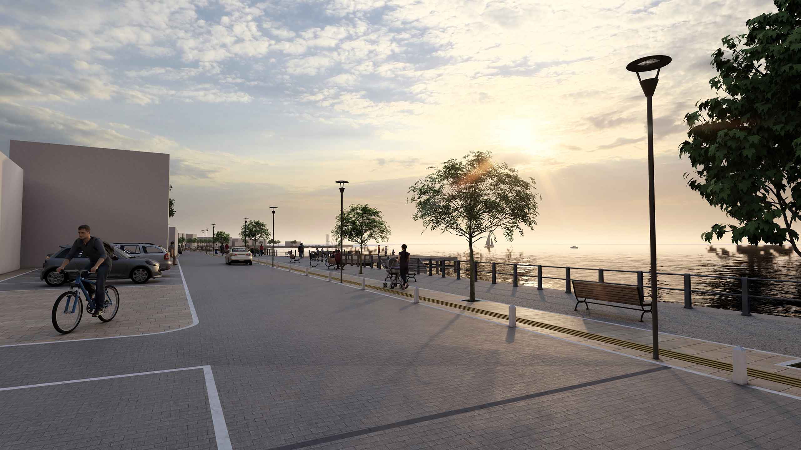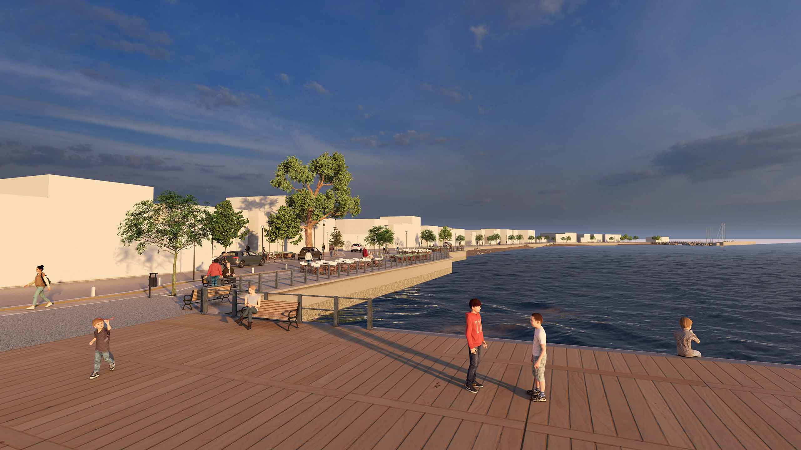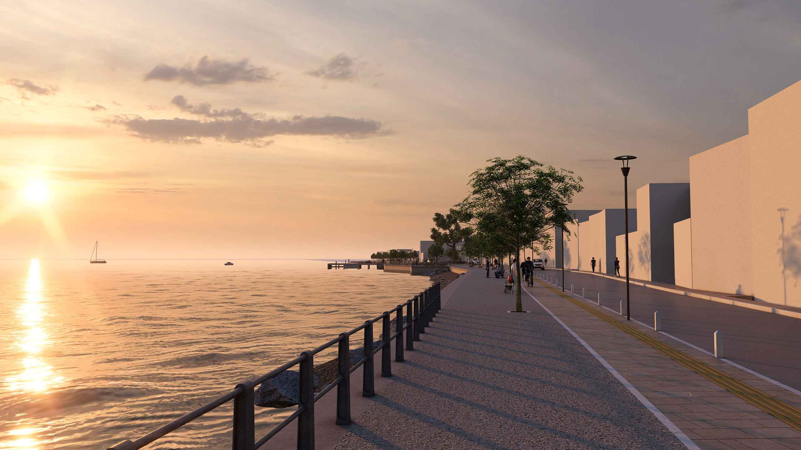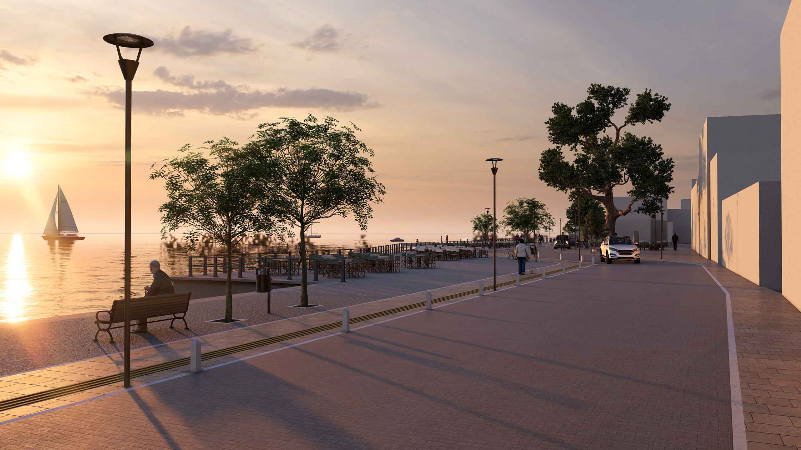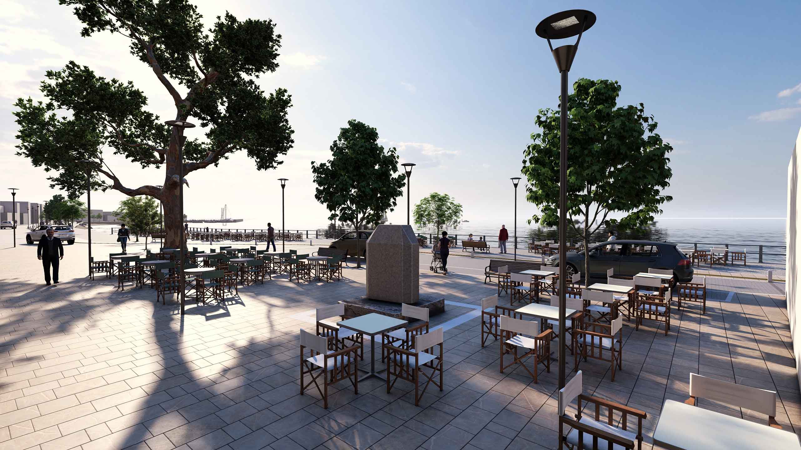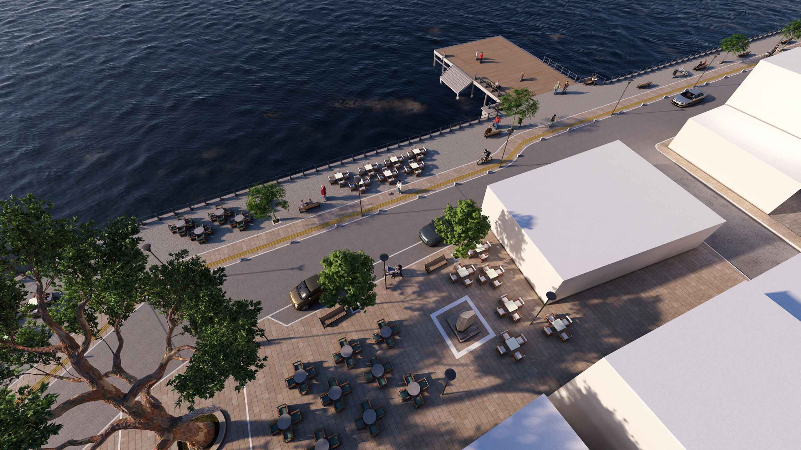LIMNI Coastal - Waterfront Renaissance
Redevelopment and Revitalization of the Coastal - Waterfront of Limni Beach
The revitalization of Limni’s coastal front will transform a deteriorated yet vital area into a vibrant, inclusive, and sustainable public space. This project enhances accessibility, resilience, and aesthetics by integrating eco-friendly materials, improving pedestrian pathways, and creating green spaces. Designed for both residents and visitors, it fosters economic growth, social engagement, and environmental protection, ensuring a beautiful, welcoming waterfront for all.
Greece
Limni, CP 34005, Municipality of Mantoudi-Limni-Agia Anna, Evia, Greece
Early initiative
Yes
Yes
Yes
No
No
29070201: Municipal Commune of Mantoudi (EL)
The Municipality of Mantoudi-Limni-Agia Anna, severely impacted by the devastating 2021 wildfires and ongoing demographic challenges, is undertaking the revitalization of Limni’s coastal front to stimulate economic recovery, enhance climate resilience, and improve the quality of life for residents and visitors alike.
The project focuses on a 650-meter section of the waterfront, currently suffering from infrastructure decay and inadequate public space organization. The intervention will modernize pedestrian pathways using non-slip, eco-friendly paving, integrate green spaces with native flora, and install energy-efficient LED lighting to ensure sustainability. Special emphasis is placed on accessibility, including an ADA-compliant pedestrian route and tactile pathways for visually impaired individuals.
To balance tourism and community needs, the design regulates the placement of restaurant and café seating, ensuring an open and inviting waterfront while boosting local businesses. The installation of maritime-inspired safety railings and the creation of shaded resting areas with traditional benches will further enhance the visitor experience. Additionally, the project integrates essential infrastructure improvements, including sustainable stormwater drainage and underground utility networks to future-proof the area against climate challenges.
This initiative aligns with the New European Bauhaus principles of sustainability, inclusivity, and aesthetics by fostering a participatory design approach and celebrating Limni’s rich cultural and historical identity. It serves as a catalyst for local economic revival, encouraging young people to stay and invest in their hometown. The revitalization of the coastal front will transform it into a landmark of resilience, environmental consciousness, and social cohesion, setting a precedent for rural and small-town regeneration in the face of climate and demographic challenges.
The project focuses on a 650-meter section of the waterfront, currently suffering from infrastructure decay and inadequate public space organization. The intervention will modernize pedestrian pathways using non-slip, eco-friendly paving, integrate green spaces with native flora, and install energy-efficient LED lighting to ensure sustainability. Special emphasis is placed on accessibility, including an ADA-compliant pedestrian route and tactile pathways for visually impaired individuals.
To balance tourism and community needs, the design regulates the placement of restaurant and café seating, ensuring an open and inviting waterfront while boosting local businesses. The installation of maritime-inspired safety railings and the creation of shaded resting areas with traditional benches will further enhance the visitor experience. Additionally, the project integrates essential infrastructure improvements, including sustainable stormwater drainage and underground utility networks to future-proof the area against climate challenges.
This initiative aligns with the New European Bauhaus principles of sustainability, inclusivity, and aesthetics by fostering a participatory design approach and celebrating Limni’s rich cultural and historical identity. It serves as a catalyst for local economic revival, encouraging young people to stay and invest in their hometown. The revitalization of the coastal front will transform it into a landmark of resilience, environmental consciousness, and social cohesion, setting a precedent for rural and small-town regeneration in the face of climate and demographic challenges.
Sustainability
Inclusivity
Cultural Heritage
Economic Revitalization - Growth - Jobs
Climate Resilience
The core objective of this initiative is to create a coastal front that is environmentally responsible, socially inclusive, and economically viable. A key sustainability goal is to reduce the ecological footprint of the development through the use of eco-friendly materials such as non-slip, permeable paving that enhances water drainage while preventing urban heat accumulation. The selection of native and drought-resistant plant species, such as Almyriki trees, further supports biodiversity and minimizes water consumption.
Another fundamental aspect of sustainability is the implementation of energy-efficient LED lighting along the waterfront, reducing energy demand while enhancing nighttime visibility and safety. The project also prioritizes circularity by repurposing existing materials where possible and ensuring that new installations are designed for longevity and minimal maintenance.
Social sustainability is achieved through inclusive design, ensuring that all public spaces are fully accessible to individuals with disabilities. The introduction of ADA-compliant pedestrian routes and tactile guidance for visually impaired individuals fosters an equitable urban environment that serves the needs of all users. Additionally, the project safeguards cultural heritage by integrating design elements that reflect the town’s maritime history, strengthening community identity and pride.
This initiative serves as an exemplary model by demonstrating how small municipalities can integrate sustainability into public space development. By adopting a holistic approach that considers environmental, social, and economic factors, the revitalization of Limni’s coastal front sets a benchmark for sustainable urban transformation in rural coastal communities. The project not only enhances resilience against climate change but also fosters a thriving local economy by attracting tourism and investment while ensuring long-term benefits for the community.
Another fundamental aspect of sustainability is the implementation of energy-efficient LED lighting along the waterfront, reducing energy demand while enhancing nighttime visibility and safety. The project also prioritizes circularity by repurposing existing materials where possible and ensuring that new installations are designed for longevity and minimal maintenance.
Social sustainability is achieved through inclusive design, ensuring that all public spaces are fully accessible to individuals with disabilities. The introduction of ADA-compliant pedestrian routes and tactile guidance for visually impaired individuals fosters an equitable urban environment that serves the needs of all users. Additionally, the project safeguards cultural heritage by integrating design elements that reflect the town’s maritime history, strengthening community identity and pride.
This initiative serves as an exemplary model by demonstrating how small municipalities can integrate sustainability into public space development. By adopting a holistic approach that considers environmental, social, and economic factors, the revitalization of Limni’s coastal front sets a benchmark for sustainable urban transformation in rural coastal communities. The project not only enhances resilience against climate change but also fosters a thriving local economy by attracting tourism and investment while ensuring long-term benefits for the community.
The revitalization of Limni’s coastal front aims to create an aesthetically pleasing and emotionally enriching environment that enhances the quality of life for both residents and visitors. A core objective is to preserve and elevate the natural beauty of the coastal landscape while incorporating design elements that reflect the area's rich maritime heritage.
A key design feature is the integration of high-quality natural materials, such as white marble decorative accents and locally sourced paving, to create a visually cohesive and elegant environment. The carefully curated pedestrian pathways, shaded seating areas, and linear tree planting using Almyriki trees ensure a harmonious balance between nature and the built environment. The promenade is structured to provide uninterrupted sea views, fostering a deep connection with the landscape and enhancing the overall experience of serenity and relaxation.
Public spaces are designed to encourage social interaction and cultural expression. The revitalized waterfront will serve as a stage for public events, cultural festivals, and artistic installations, reinforcing its role as a communal gathering space. Historical and cultural references are embedded in the design, including maritime-inspired safety railings and subtle nods to the town’s seafaring history, strengthening the local identity and pride.
Lighting plays a significant role in enhancing both safety and ambiance. Energy-efficient LED fixtures are carefully placed to highlight key architectural features, create a warm and inviting nighttime atmosphere, and improve visibility. The thoughtful combination of lighting, seating, and pedestrian flow ensures a seamless user experience that promotes well-being and enjoyment.
This is also a model for how small municipalities can transform public spaces that not only improving the coastal waterfront but also creates a landmark destination that strengthens the local economy and fosters community well-being!
A key design feature is the integration of high-quality natural materials, such as white marble decorative accents and locally sourced paving, to create a visually cohesive and elegant environment. The carefully curated pedestrian pathways, shaded seating areas, and linear tree planting using Almyriki trees ensure a harmonious balance between nature and the built environment. The promenade is structured to provide uninterrupted sea views, fostering a deep connection with the landscape and enhancing the overall experience of serenity and relaxation.
Public spaces are designed to encourage social interaction and cultural expression. The revitalized waterfront will serve as a stage for public events, cultural festivals, and artistic installations, reinforcing its role as a communal gathering space. Historical and cultural references are embedded in the design, including maritime-inspired safety railings and subtle nods to the town’s seafaring history, strengthening the local identity and pride.
Lighting plays a significant role in enhancing both safety and ambiance. Energy-efficient LED fixtures are carefully placed to highlight key architectural features, create a warm and inviting nighttime atmosphere, and improve visibility. The thoughtful combination of lighting, seating, and pedestrian flow ensures a seamless user experience that promotes well-being and enjoyment.
This is also a model for how small municipalities can transform public spaces that not only improving the coastal waterfront but also creates a landmark destination that strengthens the local economy and fosters community well-being!
The initiative embraces inclusivity by ensuring that the revitalized coastal front is accessible and welcoming to all members of the community, regardless of physical ability, age, or socioeconomic background. The design follows universal accessibility principles, incorporating ADA-compliant pedestrian pathways, tactile paving for visually impaired individuals, and seating areas that cater to diverse mobility needs.
Affordable and equitable access to public space is a fundamental pillar of this initiative. By regulating commercial activity and ensuring that public areas remain open and unobstructed, the project creates an inclusive space where residents and visitors can equally enjoy the coastal environment without economic barriers.
Participatory governance has also played a crucial role in making the initiative inclusive. Through public consultations and workshops, the project has actively engaged citizens, local businesses, and civil society groups in the planning and decision-making process. This co-creation approach strengthens the sense of ownership among stakeholders and ensures that the final design meets the real needs of the community.
Beyond physical accessibility, the initiative fosters social inclusivity by integrating elements that celebrate cultural diversity and heritage. Public art installations, storytelling panels, and event spaces allow for multicultural engagement, helping to build a cohesive and inclusive local identity.
By prioritizing accessibility, affordability, and participatory governance, this initiative serves as a benchmark for inclusive urban design, demonstrating how small municipalities can create truly welcoming and equitable public spaces.
Affordable and equitable access to public space is a fundamental pillar of this initiative. By regulating commercial activity and ensuring that public areas remain open and unobstructed, the project creates an inclusive space where residents and visitors can equally enjoy the coastal environment without economic barriers.
Participatory governance has also played a crucial role in making the initiative inclusive. Through public consultations and workshops, the project has actively engaged citizens, local businesses, and civil society groups in the planning and decision-making process. This co-creation approach strengthens the sense of ownership among stakeholders and ensures that the final design meets the real needs of the community.
Beyond physical accessibility, the initiative fosters social inclusivity by integrating elements that celebrate cultural diversity and heritage. Public art installations, storytelling panels, and event spaces allow for multicultural engagement, helping to build a cohesive and inclusive local identity.
By prioritizing accessibility, affordability, and participatory governance, this initiative serves as a benchmark for inclusive urban design, demonstrating how small municipalities can create truly welcoming and equitable public spaces.
This initiative aligns with the three main working principles of the NEB: sustainability, inclusivity, and aesthetics. It follows a participatory process where citizens and stakeholders actively contribute to the planning and design, ensuring that the project is rooted in local needs and values. The initiative has been shaped through a participatory approach, ensuring that citizens and civil society organizations actively contribute to its development. Regular public consultations and town hall meetings have provided residents the opportunity to voice their concerns and preferences. Stakeholders, including local businesses and community groups, have played a significant role in shaping the final design to ensure it meets the needs of both permanent residents and seasonal visitors.
The involvement of citizens has led to a sense of ownership and pride in the project, ensuring long-term sustainability and usability. Also, the emphasis on sustainable materials, biodiversity, and energy-efficient technologies showcases a commitment to ecological responsibility. Furthermore, the integration of cultural heritage and high-quality design elements makes it an exemplary case of how built environments can be both functional and beautiful.
The involvement of citizens has led to a sense of ownership and pride in the project, ensuring long-term sustainability and usability. Also, the emphasis on sustainable materials, biodiversity, and energy-efficient technologies showcases a commitment to ecological responsibility. Furthermore, the integration of cultural heritage and high-quality design elements makes it an exemplary case of how built environments can be both functional and beautiful.
The project engages a wide range of stakeholders, including local government officials, regional urban planners, national heritage organizations, and European experts in sustainable development and climate change adaptation measures. Collaborative efforts with academic institutions, local artisans, and environmental groups have enriched the design process, bringing diverse expertise into the project. This multi-level engagement ensures that the initiative benefits from broad-based support and knowledge sharing.
Stakeholders at various levels have been engaged throughout the process. Locally, residents, business owners, and cultural groups have already provided input on accessibility, aesthetics, and functionality. Regionally, urban planning experts and environmental agencies have offered insights into sustainable development practices. National-level authorities have contributed by aligning the project with broader urban development and climate resilience policies. Also at the European level, participation of our Municipality in a pilot programme of the Horizon Europe-funded CLIMAAX project ensures that best practices in climate adaptation and risk assessment will be incorporated into the Limni project, in the coming months!
Stakeholders at various levels have been engaged throughout the process. Locally, residents, business owners, and cultural groups have already provided input on accessibility, aesthetics, and functionality. Regionally, urban planning experts and environmental agencies have offered insights into sustainable development practices. National-level authorities have contributed by aligning the project with broader urban development and climate resilience policies. Also at the European level, participation of our Municipality in a pilot programme of the Horizon Europe-funded CLIMAAX project ensures that best practices in climate adaptation and risk assessment will be incorporated into the Limni project, in the coming months!
Urban planning, architecture, environmental science, heritage conservation, and social inclusion studies have all contributed to the initiative’s success. Regular interdisciplinary meetings facilitated knowledge exchange, ensuring that solutions were holistic and well-integrated. This collaboration enhanced the project’s overall impact and replicability.
Urban designers have collaborated with climatologists to ensure climate resilience, while heritage conservationists have advised on maintaining the town’s cultural identity. Community development experts have worked closely with economists to balance cultural preservation with economic revitalization. This cross-disciplinary collaboration has led to innovative solutions that make the initiative both sustainable and inclusive.
After the devastating fires of 2021, all Greek Universities, Experts and Urban planners - Architects wanted to help our Municipality, which is in great need!
Urban designers have collaborated with climatologists to ensure climate resilience, while heritage conservationists have advised on maintaining the town’s cultural identity. Community development experts have worked closely with economists to balance cultural preservation with economic revitalization. This cross-disciplinary collaboration has led to innovative solutions that make the initiative both sustainable and inclusive.
After the devastating fires of 2021, all Greek Universities, Experts and Urban planners - Architects wanted to help our Municipality, which is in great need!
Unlike conventional urban redevelopment projects that prioritize commercial development, this initiative focuses on sustainability, inclusivity, and climate resilience. The integration of climate risk assessments following EU standards and the CLIMAAX Methodology, over the next months, ensures that the coastal front will be designed to withstand extreme weather conditions while preserving cultural heritage. The participatory governance model sets it apart from top-down urban planning approaches, making it a replicable model for other municipalities.
The methodology of co-creation, ecological sensitivity, and cultural integration provides a transferable model for other coastal or rural municipalities. Lessons learned from this initiative can be applied to similar communities facing environmental and demographic challenges.
The methodology is centered on participatory design, scientific climate adaptation planning, and interdisciplinary collaboration. A phased approach has been employed, beginning with extensive community engagement, followed by environmental impact assessments and iterative design revisions incorporating public feedback. Pilot sections are tested before full-scale implementation to refine elements based on real-world use.
The methodology is centered on participatory design, scientific climate adaptation planning, and interdisciplinary collaboration. A phased approach has been employed, beginning with extensive community engagement, followed by environmental impact assessments and iterative design revisions incorporating public feedback. Pilot sections are tested before full-scale implementation to refine elements based on real-world use.
The initiative addresses climate change, social cohesion, and economic revitalization through local action. By improving climate resilience, promoting inclusivity, and fostering economic sustainability, it presents a scalable model for tackling global issues at a community level.
This model can be replicated in other small municipalities facing climate-related risks and economic stagnation. The combination of participatory urban planning, ecological design, and adaptive climate measures offers a blueprint for rural and coastal towns seeking to modernize while preserving their identity. Lessons learned, such as the integration of scientific climate data in spatial planning, can be shared through European urban development networks.
This model can be replicated in other small municipalities facing climate-related risks and economic stagnation. The combination of participatory urban planning, ecological design, and adaptive climate measures offers a blueprint for rural and coastal towns seeking to modernize while preserving their identity. Lessons learned, such as the integration of scientific climate data in spatial planning, can be shared through European urban development networks.
The municipality has already secured initial funding, with further steps including detailed construction planning, continuous stakeholder engagement, and potential EU funding applications to ensure full realization. The commitment to the NEB values ensures that future developments align with its principles, providing long-term benefits for the community.
The project addresses key global challenges such as climate change adaptation, social inclusivity, and economic revitalization. By applying local solutions—such as integrating native vegetation for biodiversity and flood prevention, and promoting pedestrian-friendly spaces for reduced car dependency—the initiative contributes to the broader European and global sustainability agenda.
The project addresses key global challenges such as climate change adaptation, social inclusivity, and economic revitalization. By applying local solutions—such as integrating native vegetation for biodiversity and flood prevention, and promoting pedestrian-friendly spaces for reduced car dependency—the initiative contributes to the broader European and global sustainability agenda.
The Municipality has already taken significant steps to secure resources and ensure long-term viability. Also the participation in the CLIMAAX project will enable a scientifically backed approach to climate risk assessment, ensuring that adaptation measures are incorporated into both the revitalization initiative and broader urban planning efforts. The project’s next phases include securing additional EU funding, finalizing engineering designs, and launching pilot infrastructure improvements. The continued involvement of citizens, researchers, and policymakers will ensure that the initiative aligns with the New European Bauhaus principles, reinforcing sustainability, beauty, and inclusivity in urban transformation.

