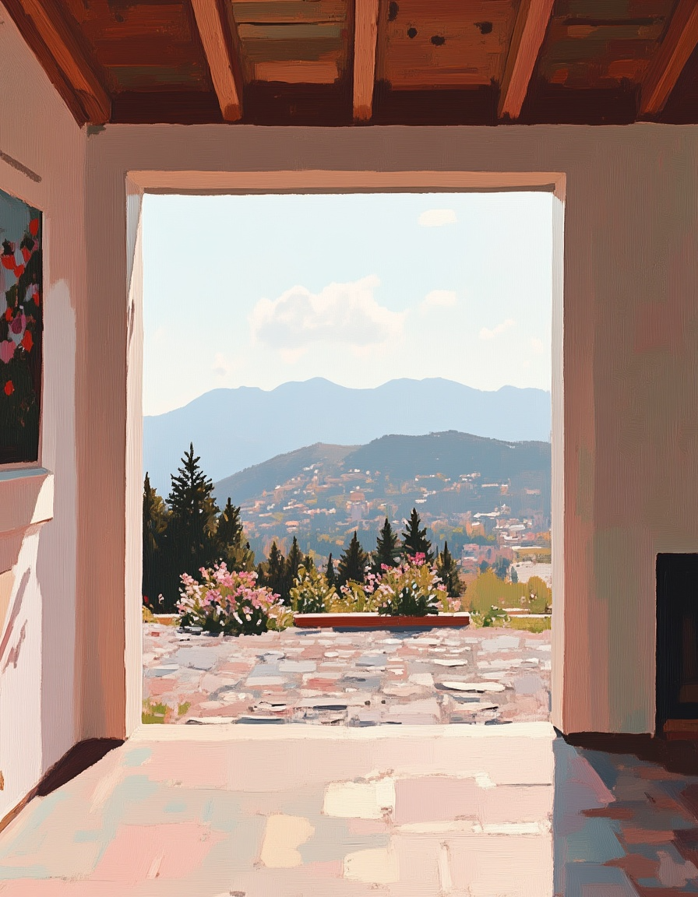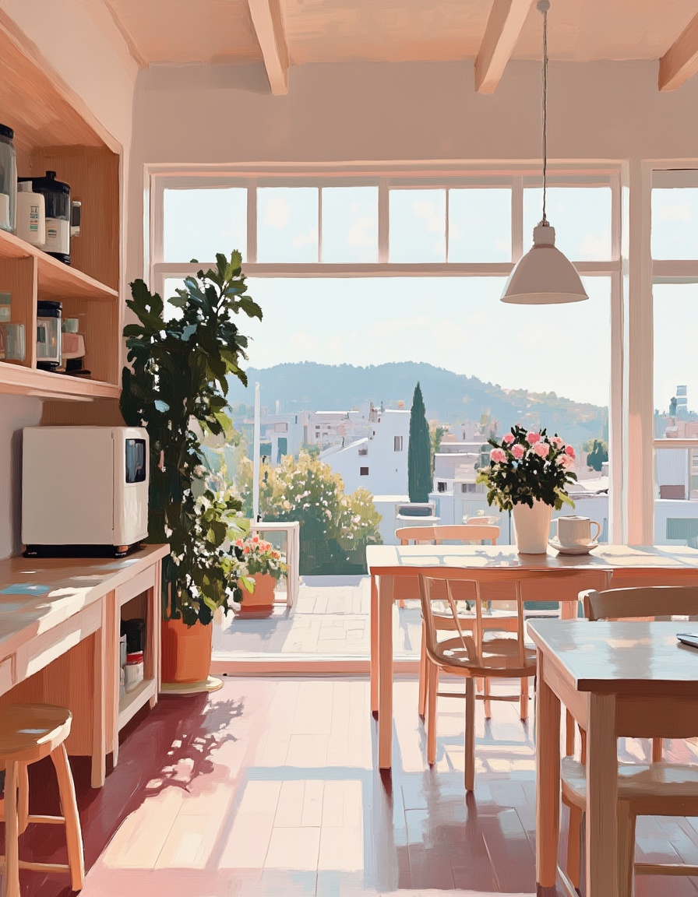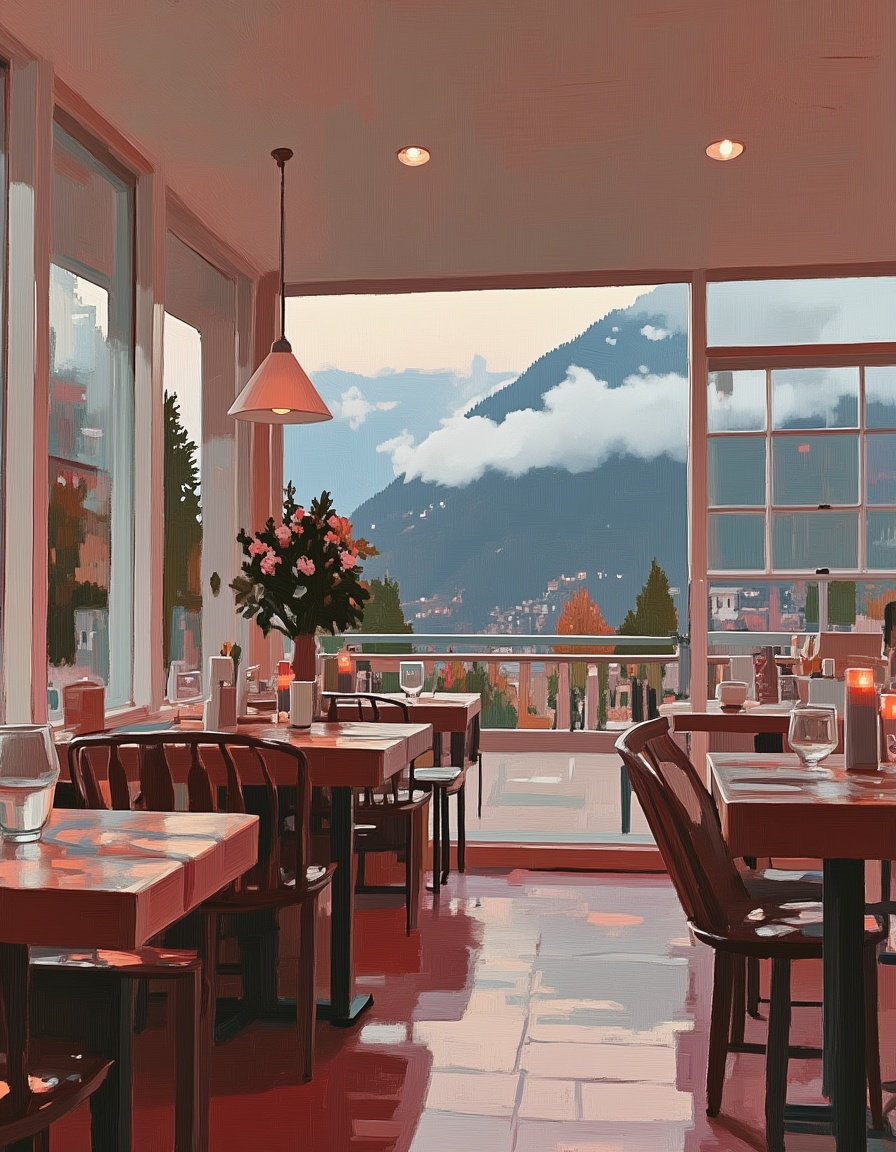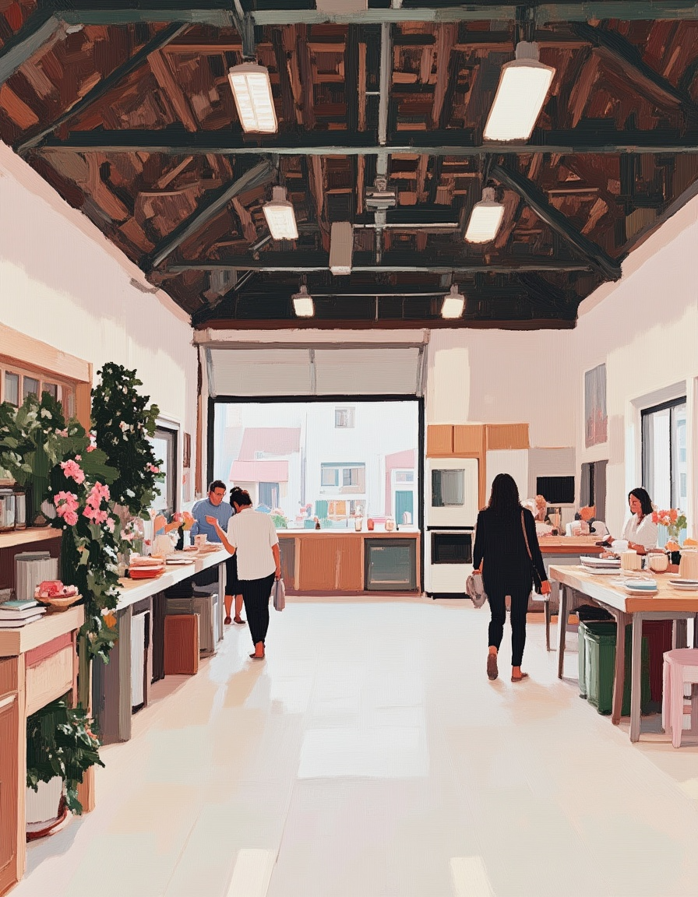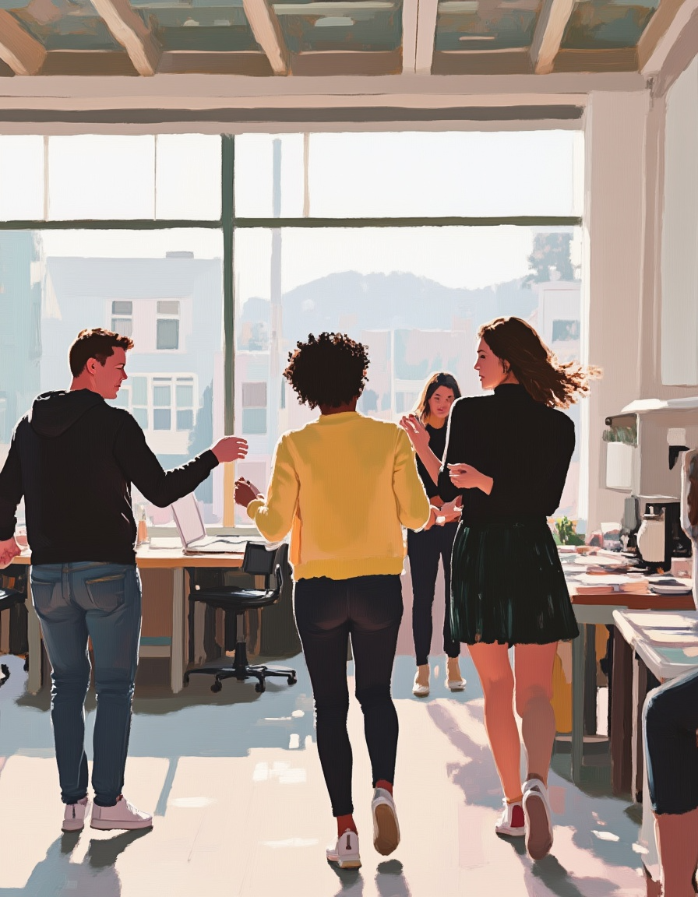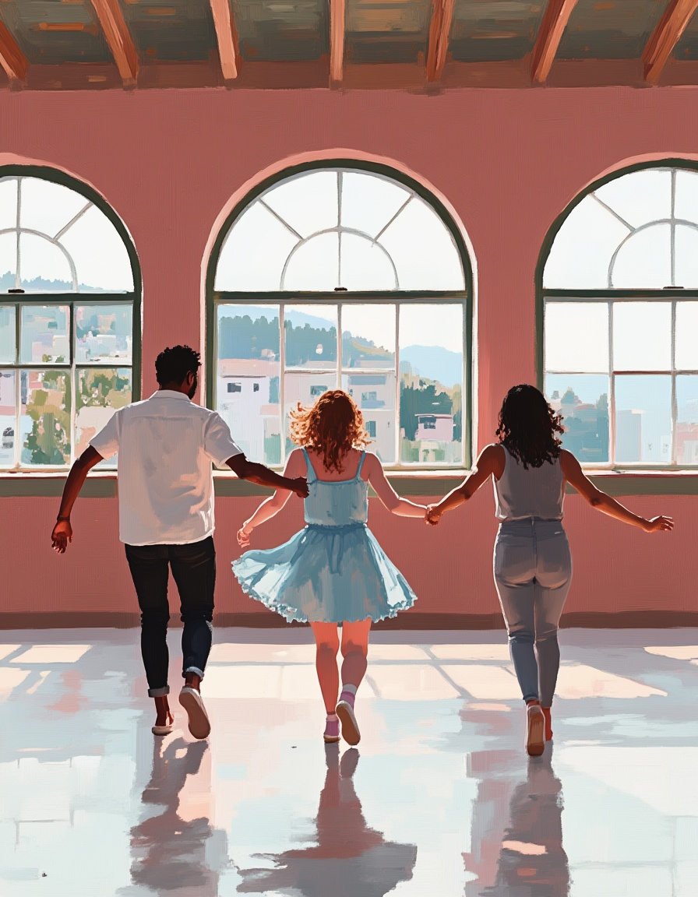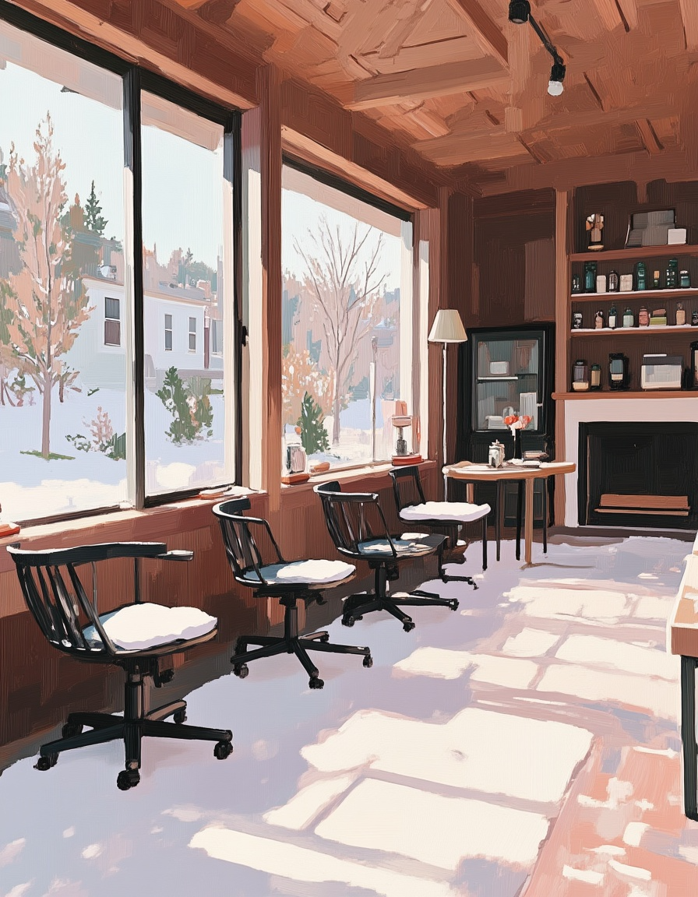A Garagem
A Garagem – Creation of a dynamic hub for sustainable value creation
"A Garagem" transforms a former car shop/bus depot into a dynamic hub for innovation, commerce, and sustainability in Manteigas, fully embracing New European Bauhaus (NEB) principles. By integrating local crafts, digital/creative businesses, and gastronomic valorization, it fosters economic resilience, inclusivity, and participatory governance. Using sustainable local materials like burel wool and wood, it redefines rural revitalization, making Manteigas a model for community-led regeneration.
Portugal
Rua 1º de Maio, Manteigas (40.401748, -7.536686)
Early initiative
Yes
Yes
Yes
No
No
090803: Manteigas (São Pedro) (PT)
“A Garagem” is an infrastructural project focused on rehabilitating an obsolete building that previously served as a bus depot and then as a car shop and has recently ceased operation. It aims at creating an anchor space that houses activities of great innovative character both in the valorisation of endogenous products, such as burel wool, PDO cheese or feijoca beans, acting as commercial/gastronomic hotspot, as well as for the incubation of small digital and creative businesses, granting them space and support services. It is, therefore, aimed at local producers, and entrepreneurs that have a focus on either the commerce of local produce or digital businesses, as well as creative activities in an incubation stage.
Moreover, the whole conception of this project is guided by New European Bauhaus principles, ensuring strong aesthetic, sustainable and inclusive imprints on the territory, warranting that the rehabilitation project creates a multifunctional welcoming public space in a location of great symbolic value for the community.
We expect, through this rehabilitation, a positive impact on the local economy as well as increasing the creative ecosystem. Its transformative effect can be translated into a set of objectives:
•Showcase local endogenous mountain products of a territory fully inserted within a natural park and UNESCO Geopark and act as an anchor space for their sustainable commercial valorisation.
•House sustainable digital businesses and other creative-based ventures, offering local entrepreneurs’ space and auxiliary services to the process of incubation and development of their business model.
•Create a space built under the NEB principles: ensuring its aesthetic value, in the context of a local rural rehabilitation process; sustainability regarding its construction, enhanced by the usage of sustainable local materials such as wood and burel wool for insulation, as well as its operation; inclusiveness, granting that it is a truly accessible site.
Moreover, the whole conception of this project is guided by New European Bauhaus principles, ensuring strong aesthetic, sustainable and inclusive imprints on the territory, warranting that the rehabilitation project creates a multifunctional welcoming public space in a location of great symbolic value for the community.
We expect, through this rehabilitation, a positive impact on the local economy as well as increasing the creative ecosystem. Its transformative effect can be translated into a set of objectives:
•Showcase local endogenous mountain products of a territory fully inserted within a natural park and UNESCO Geopark and act as an anchor space for their sustainable commercial valorisation.
•House sustainable digital businesses and other creative-based ventures, offering local entrepreneurs’ space and auxiliary services to the process of incubation and development of their business model.
•Create a space built under the NEB principles: ensuring its aesthetic value, in the context of a local rural rehabilitation process; sustainability regarding its construction, enhanced by the usage of sustainable local materials such as wood and burel wool for insulation, as well as its operation; inclusiveness, granting that it is a truly accessible site.
Community-Led Placemaking
Creative Community
Estrela Green Hub
Heart of the mountain
Rural Regeneration
The A Garagem project is a sustainability-driven initiative, grounded in the New European Bauhaus (NEB) principles, transforming an obsolete bus depot and car shop into a multi-functional hub for economic, social, and environmental innovation. The project ensures sustainability across two fundamental dimensions: material selection and economic resilience, making it a benchmark for sustainable rural rehabilitation.
A key element of its sustainability strategy is the use of local, renewable materials such as burel wool and regional wood, which are not only ecologically responsible but also deeply rooted in Manteigas’ cultural and economic landscape. These materials will be used for insulation, flooring, and structural elements, ensuring energy efficiency and thermal comfort while reducing the project's carbon footprint. Additionally, the rehabilitation process will prioritize circular economy principles, focusing on adaptive reuse, resource efficiency, and low-impact construction techniques.
The project also integrates sustainable mobility and energy solutions. With its street-facing, pedestrian-friendly design, it enhances walkability and fosters low-carbon urban mobility, linking seamlessly to Manteigas' public space network.
Beyond its environmental impact, A Garagem promotes economic sustainability by supporting local entrepreneurship and the valorization of endogenous mountain products, such as burel wool, PDO cheese, and feijoca beans. By providing affordable workspace for creative and digital businesses, the project strengthens the local innovation ecosystem, ensuring economic resilience and long-term viability.
In summary, A Garagem is an exemplary model of sustainability, through sustainable construction practices, low-impact operations, and a strong economic foundation, the project redefines rural revitalization and community-led regeneration.
A key element of its sustainability strategy is the use of local, renewable materials such as burel wool and regional wood, which are not only ecologically responsible but also deeply rooted in Manteigas’ cultural and economic landscape. These materials will be used for insulation, flooring, and structural elements, ensuring energy efficiency and thermal comfort while reducing the project's carbon footprint. Additionally, the rehabilitation process will prioritize circular economy principles, focusing on adaptive reuse, resource efficiency, and low-impact construction techniques.
The project also integrates sustainable mobility and energy solutions. With its street-facing, pedestrian-friendly design, it enhances walkability and fosters low-carbon urban mobility, linking seamlessly to Manteigas' public space network.
Beyond its environmental impact, A Garagem promotes economic sustainability by supporting local entrepreneurship and the valorization of endogenous mountain products, such as burel wool, PDO cheese, and feijoca beans. By providing affordable workspace for creative and digital businesses, the project strengthens the local innovation ecosystem, ensuring economic resilience and long-term viability.
In summary, A Garagem is an exemplary model of sustainability, through sustainable construction practices, low-impact operations, and a strong economic foundation, the project redefines rural revitalization and community-led regeneration.
The project aims at creating an open space for cultural valorisation and innovation, aiming to create a harmonious equilibrium between aesthetics, functionality and sustainability, co-creating a place of meaning, identity, and shared experiences. This project seeks to shape an inclusive and inspiring environment, where commerce, gastronomy, digital innovation, and creative collaboration come together to enrich the life of users.
At this stage, the design is being built through a dialogue with the local community, ensuring that the final output meets the expectation. This approach ensures that the final space will reflect local identity while being aesthetically engaging, welcoming, and functional. Rather than imposing a predefined architectural vision, the project embraces adaptability and responsiveness, allowing the space to evolve based on community input.
The goal is to create a lively space for the community, anchored on commerce of local mountain products, promoting a high standard of products and services to visitors, capitalizing on the ratio of 2 438 overnight stays per 100 inhabitants, 3 times higher than the national average. The space will house several cultural activities, such as dancing and soirees, and it aims to be a space of gatherings, especially in the winter months, providing a sheltered option for leisure. It will also bear a memorial space to the building´s former owner, Mr. Ricardo, a person dear to the community. Simultaneously it aims to induce creative entrepreneurship and that multifunctionality will stimulate interaction and engagement, making it a living part of Manteigas' social and cultural fabric.
By prioritizing participatory design and shared decision-making, the project prioritizes a deep connection to people and place. It fosters a renewed appreciation for local heritage, not through static preservation, but by activating traditions in new ways through commerce, gastronomy, entrepreneurship, and artistic collaboration.
At this stage, the design is being built through a dialogue with the local community, ensuring that the final output meets the expectation. This approach ensures that the final space will reflect local identity while being aesthetically engaging, welcoming, and functional. Rather than imposing a predefined architectural vision, the project embraces adaptability and responsiveness, allowing the space to evolve based on community input.
The goal is to create a lively space for the community, anchored on commerce of local mountain products, promoting a high standard of products and services to visitors, capitalizing on the ratio of 2 438 overnight stays per 100 inhabitants, 3 times higher than the national average. The space will house several cultural activities, such as dancing and soirees, and it aims to be a space of gatherings, especially in the winter months, providing a sheltered option for leisure. It will also bear a memorial space to the building´s former owner, Mr. Ricardo, a person dear to the community. Simultaneously it aims to induce creative entrepreneurship and that multifunctionality will stimulate interaction and engagement, making it a living part of Manteigas' social and cultural fabric.
By prioritizing participatory design and shared decision-making, the project prioritizes a deep connection to people and place. It fosters a renewed appreciation for local heritage, not through static preservation, but by activating traditions in new ways through commerce, gastronomy, entrepreneurship, and artistic collaboration.
The initiative is designed to be a fully accessible and inclusive public space, ensuring that everyone, regardless of physical ability, background, or social status, can use and benefit from it, aligning with the NEB principles, being a model for open, community driven rural spaces.
I. Physical Accessibility and Affordability
The project prioritizes barrier-free accessibility, both in its design and economic model. The open-plan layout ensures smooth movement for people with disabilities, the elderly, and families, and its street-facing orientation seamlessly integrates it with a new public square, enhancing pedestrian mobility.
Unlike commercialized spaces that may impose a psychological barrier due to perceived cost, this initiative remains open and inviting. While some commercial areas will be concessioned, the public nature of the space ensures that anyone can visit, gather, and participate without financial constraints. With free-use areas (e.g., green spaces, toilets, viewpoints to the surrounding nature), affordable workspaces, and a welcoming atmosphere, the project fosters an inclusive environment fit for every season.
II. Inclusive Design and Governance
From the beginning, the project has been shaped by the local community through participatory processes, ensuring that diverse needs and perspectives are reflected. This co-creation approach strengthens social inclusion and civic engagement, making residents active contributors rather than just users.
As a publicly managed space, decision-making will remain transparent and community-oriented, ensuring access for all. The mix of commerce, gastronomy, accessible cultural exhibitions and activities, co-creation areas, and workspaces promotes interaction between different user groups, fostering a sense of belonging.
By combining physical and economic accessibility with participatory design and inclusive governance, Manteigas can provide a public that is vibrant, multi-functional, and welcoming for all.
I. Physical Accessibility and Affordability
The project prioritizes barrier-free accessibility, both in its design and economic model. The open-plan layout ensures smooth movement for people with disabilities, the elderly, and families, and its street-facing orientation seamlessly integrates it with a new public square, enhancing pedestrian mobility.
Unlike commercialized spaces that may impose a psychological barrier due to perceived cost, this initiative remains open and inviting. While some commercial areas will be concessioned, the public nature of the space ensures that anyone can visit, gather, and participate without financial constraints. With free-use areas (e.g., green spaces, toilets, viewpoints to the surrounding nature), affordable workspaces, and a welcoming atmosphere, the project fosters an inclusive environment fit for every season.
II. Inclusive Design and Governance
From the beginning, the project has been shaped by the local community through participatory processes, ensuring that diverse needs and perspectives are reflected. This co-creation approach strengthens social inclusion and civic engagement, making residents active contributors rather than just users.
As a publicly managed space, decision-making will remain transparent and community-oriented, ensuring access for all. The mix of commerce, gastronomy, accessible cultural exhibitions and activities, co-creation areas, and workspaces promotes interaction between different user groups, fostering a sense of belonging.
By combining physical and economic accessibility with participatory design and inclusive governance, Manteigas can provide a public that is vibrant, multi-functional, and welcoming for all.
Throughout 2024, the municipality, in cooperation with stakeholders from the scientific sector, designed a cooperative methodology that engaged the local community to establish a model for rehabilitating the building. From the outset, this initiative has prioritized active citizen participation, ensuring that the project is not just for the community, but shaped by it. Adding to that, the name “A Garagem” itself has derived from a popular demand, as it was engraved in the community due to its former uses.
Through workshops and participatory sessions, residents actively identified needs, defined functions, and envisioned the future use of the space. A key element was the distribution of participation boxes in schools and associations, containing scale models that allowed citizens to propose designs, ensuring an interactive, hands-on approach.
This co-creation process fostered an organic evolution of the space. By involving local producers, digital entrepreneurs, and creative practitioners, the project ensures economic viability, inclusivity, and dynamism. Simultaneously, collaborations with scientific institutions, such as FAUP’s Project 5 and design sessions with FAUL and Nova SBE, enable students to propose solutions that integrate NEB values and generate ideas to incubate on site, shaping both design solutions and business opportunities.
Beyond the design phase, continuous community engagement will guide the space’s development. Local advisory groups and thematic committees will ensure adaptability, long-term sustainability, and civic participation, fostering a sense of ownership.
This approach not only revitalizes the building but also empowers the community, strengthens social cohesion, and serves as a replicable model for citizen-led rural transformation. By giving local voices a decisive role, "A Garagem" embodies the New European Bauhaus principles, creating a functional, inclusive, and culturally meaningful space.
Through workshops and participatory sessions, residents actively identified needs, defined functions, and envisioned the future use of the space. A key element was the distribution of participation boxes in schools and associations, containing scale models that allowed citizens to propose designs, ensuring an interactive, hands-on approach.
This co-creation process fostered an organic evolution of the space. By involving local producers, digital entrepreneurs, and creative practitioners, the project ensures economic viability, inclusivity, and dynamism. Simultaneously, collaborations with scientific institutions, such as FAUP’s Project 5 and design sessions with FAUL and Nova SBE, enable students to propose solutions that integrate NEB values and generate ideas to incubate on site, shaping both design solutions and business opportunities.
Beyond the design phase, continuous community engagement will guide the space’s development. Local advisory groups and thematic committees will ensure adaptability, long-term sustainability, and civic participation, fostering a sense of ownership.
This approach not only revitalizes the building but also empowers the community, strengthens social cohesion, and serves as a replicable model for citizen-led rural transformation. By giving local voices a decisive role, "A Garagem" embodies the New European Bauhaus principles, creating a functional, inclusive, and culturally meaningful space.
This initiative follows a collaborative model,engaging stakeholders across sectors and regions. Locally,“A Garagem” connects with producers and businesses specializing in endogenous products like cheese, feijoca beans, and burel wool, shaping it into a hub for sustainable commerce, innovation, and creative industries while anchoring it in the local economy and cultural heritage. To strengthen the participatory design, the project partners with the Faculties of Architecture at the Universities of Porto and Lisbon, leading community engagement. Through workshops and co-creation sessions, citizens, entrepreneurs, and cultural stakeholders, including future users, shape “A Garagem,” ensuring it aligns with expectations and aspirations, fostering ownership and reinforcing its role as a dynamic space for work, commerce, and social interaction.
At the subregional level, the Intermunicipal Community of Beiras and Serra da Estrela ensures alignment with territorial investment strategies for business incubators, social incubators, and coworking spaces. Additionally, the Natural Park of Serra da Estrela, Geopark Estrela, and the Mountain Villages network create synergies in valuing mountain products. The space will also host “Lãnd – Wool Innovation Week,” enhancing wool as a traditional and innovative resource.
The project will be supported by MTGLab, an advisory body of eight faculties and research centers, including the Faculties of Architecture of Porto/Lisbon, NOVA SBE, University of Aveiro, Centre for Functional Ecology, Superior School of Hospitality and Tourism, Politechnical Institute of Castelo Branco, and IST – School of Engineering. Their role is to ensure interdisciplinary knowledge while maintaining local relevance. By engaging end-users, producers, and policymakers, “A Garagem” embodies New European Bauhaus principles, demonstrating how participatory processes, cultural heritage, and collaboration shape a sustainable, inclusive, and beautiful built environment.
At the subregional level, the Intermunicipal Community of Beiras and Serra da Estrela ensures alignment with territorial investment strategies for business incubators, social incubators, and coworking spaces. Additionally, the Natural Park of Serra da Estrela, Geopark Estrela, and the Mountain Villages network create synergies in valuing mountain products. The space will also host “Lãnd – Wool Innovation Week,” enhancing wool as a traditional and innovative resource.
The project will be supported by MTGLab, an advisory body of eight faculties and research centers, including the Faculties of Architecture of Porto/Lisbon, NOVA SBE, University of Aveiro, Centre for Functional Ecology, Superior School of Hospitality and Tourism, Politechnical Institute of Castelo Branco, and IST – School of Engineering. Their role is to ensure interdisciplinary knowledge while maintaining local relevance. By engaging end-users, producers, and policymakers, “A Garagem” embodies New European Bauhaus principles, demonstrating how participatory processes, cultural heritage, and collaboration shape a sustainable, inclusive, and beautiful built environment.
The “A Garagem” project exemplifies multi-level collaboration, engaging diverse stakeholders, including end-users, while aligning with strategic objectives. It integrates multiple disciplines, such as urbanism, architecture, design, creative arts, environmental sciences, public policy, economy, and sociology.
At the local and regional levels, “A Garagem” connects with producers and businesses specializing in endogenous products such as cheese, honey, and burel wool. These stakeholders shape the space into a hub for sustainable commerce, innovation, and creative industries, ensuring strong ties to the local economy and cultural heritage while addressing market needs.
To strengthen participatory design, the project partners with the Faculty of Architecture of the University of Porto, leading community engagement efforts. Through workshops and co-creation sessions, citizens, students, entrepreneurs, and cultural stakeholders, including future users, contribute to shaping the project. This ensures alignment with expectations, fostering a strong sense of ownership and reinforcing the space as a dynamic centre for work, commerce, and social interaction.
At the municipal level, the project aligns with the Strategic Action Plan, integrating with broader local development strategies. This reinforces “A Garagem” as a cornerstone for sustainable economic growth. The initiative is monitored by MTGLab, an advisory body of eight faculties and research centres from across the country. While these institutions operate nationally, their role is to provide expert guidance, ensuring the project benefits from transdisciplinary insights while remaining locally grounded.
By engaging stakeholders at all levels, from end-users to policymakers, “A Garagem” embodies NEB principles, demonstrating how participatory processes, local heritage, and collaboration shape a sustainable, inclusive, and long-lasting built environment that continues to evolve in response to community needs.
At the local and regional levels, “A Garagem” connects with producers and businesses specializing in endogenous products such as cheese, honey, and burel wool. These stakeholders shape the space into a hub for sustainable commerce, innovation, and creative industries, ensuring strong ties to the local economy and cultural heritage while addressing market needs.
To strengthen participatory design, the project partners with the Faculty of Architecture of the University of Porto, leading community engagement efforts. Through workshops and co-creation sessions, citizens, students, entrepreneurs, and cultural stakeholders, including future users, contribute to shaping the project. This ensures alignment with expectations, fostering a strong sense of ownership and reinforcing the space as a dynamic centre for work, commerce, and social interaction.
At the municipal level, the project aligns with the Strategic Action Plan, integrating with broader local development strategies. This reinforces “A Garagem” as a cornerstone for sustainable economic growth. The initiative is monitored by MTGLab, an advisory body of eight faculties and research centres from across the country. While these institutions operate nationally, their role is to provide expert guidance, ensuring the project benefits from transdisciplinary insights while remaining locally grounded.
By engaging stakeholders at all levels, from end-users to policymakers, “A Garagem” embodies NEB principles, demonstrating how participatory processes, local heritage, and collaboration shape a sustainable, inclusive, and long-lasting built environment that continues to evolve in response to community needs.
“A Garagem” introduces a co-creation approach rarely seen in urban rehabilitation, ensuring it remains a place-based project. The initiative focuses on the refunctionalization of a central, identity-rich building, long known as a garage and workshop, now being transformed into a hub for local innovation while preserving its historical essence and preventing decay.
Instead of a top-down design process, common in rural territories, where access to higher education is often limited, the project will engage with the local populations, actively involving the scientific sector, local producers, commercial agents, and the community through participatory workshops, enhancing the knowledge transference. This ensures that the space is shaped by the end-users, making it a socially and economically responsive initiative.
A key innovation is the integration of commerce, gastronomy, leisure, and local production. Unlike traditional revitalization projects, “A Garagem” creates a dynamic hub where local producers of cheese, beans, and burel wool engage directly with consumers, increasing visibility and market access. This model enhances local craftsmanship while strengthening connections between rural life, cultural heritage, and sustainable consumption within the Estrela Natural Park/UNESCO Geopark.
Additionally, “A Garagem” is part of a broader vision to transform Manteigas’ historic centre into a “NEB Village”, aligning with NEB principles of aesthetics, sustainability, and inclusion. Unlike conventional urban rehabilitation, which often prioritizes physical renewal, this initiative serves as an anchor for place-based intervention, integrating economic, social, and cultural dimensions to create a high-quality living environment.
By blending co-creation, economic empowerment, and urban regeneration, “A Garagem” offers a replicable model for sustainable local development, reinforcing community engagement and regional identity.
Instead of a top-down design process, common in rural territories, where access to higher education is often limited, the project will engage with the local populations, actively involving the scientific sector, local producers, commercial agents, and the community through participatory workshops, enhancing the knowledge transference. This ensures that the space is shaped by the end-users, making it a socially and economically responsive initiative.
A key innovation is the integration of commerce, gastronomy, leisure, and local production. Unlike traditional revitalization projects, “A Garagem” creates a dynamic hub where local producers of cheese, beans, and burel wool engage directly with consumers, increasing visibility and market access. This model enhances local craftsmanship while strengthening connections between rural life, cultural heritage, and sustainable consumption within the Estrela Natural Park/UNESCO Geopark.
Additionally, “A Garagem” is part of a broader vision to transform Manteigas’ historic centre into a “NEB Village”, aligning with NEB principles of aesthetics, sustainability, and inclusion. Unlike conventional urban rehabilitation, which often prioritizes physical renewal, this initiative serves as an anchor for place-based intervention, integrating economic, social, and cultural dimensions to create a high-quality living environment.
By blending co-creation, economic empowerment, and urban regeneration, “A Garagem” offers a replicable model for sustainable local development, reinforcing community engagement and regional identity.
The initiative follows a participatory and phased approach, ensuring that the transformation of “A Garagem” reflects both community needs and sustainable development principles. The methodology is based on engagement, adaptability, and multifunctionality, making it a flexible process.
I.Community Engagement and Co-Creation
The participatory process included digital communication to engage the community and in-person events,notably a workshop at the site. Additionally, participation boxes allowed independent contributions and contained informational leaflets, large-scale maps of Manteigas, thematic coloured papers,a 1:100 scale model of the building for design proposals,and creative materials like scissors, glue, and pencils, ensuring an interactive and inclusive engagement process.This participatory process will continue, ensuring that the building’s final functions and layout align with local needs and aspirations. Further workshops and discussions will refine the concept as the project progresses.
II.Phased Development and Adaptability
Since the project is still in an early stage, its development follows a step-by-step approach, ensuring the possibility for adjustments:
•Concept and Vision – Identifying priorities through community input (completed); •Preliminary Planning – Exploring technical feasibility, funding and flexible design options (completed); •Design and Implementation – Developing architectural plans and beginning rehabilitation work based on available resources and evolving needs (future stages).
III.Multi-Purpose Functional Strategy
The space will serve as a hub for local commerce, small-scale digital and creative businesses, as well as sustainable tourism. The methodology includes:
•Providing a market for local products (e.g., cheese, feijoca beans, and burel); •Creating workspaces for small entrepreneurs, digital and creative professionals; •Encouraging new business models by integrating local traditions with modern economic opportunities.
I.Community Engagement and Co-Creation
The participatory process included digital communication to engage the community and in-person events,notably a workshop at the site. Additionally, participation boxes allowed independent contributions and contained informational leaflets, large-scale maps of Manteigas, thematic coloured papers,a 1:100 scale model of the building for design proposals,and creative materials like scissors, glue, and pencils, ensuring an interactive and inclusive engagement process.This participatory process will continue, ensuring that the building’s final functions and layout align with local needs and aspirations. Further workshops and discussions will refine the concept as the project progresses.
II.Phased Development and Adaptability
Since the project is still in an early stage, its development follows a step-by-step approach, ensuring the possibility for adjustments:
•Concept and Vision – Identifying priorities through community input (completed); •Preliminary Planning – Exploring technical feasibility, funding and flexible design options (completed); •Design and Implementation – Developing architectural plans and beginning rehabilitation work based on available resources and evolving needs (future stages).
III.Multi-Purpose Functional Strategy
The space will serve as a hub for local commerce, small-scale digital and creative businesses, as well as sustainable tourism. The methodology includes:
•Providing a market for local products (e.g., cheese, feijoca beans, and burel); •Creating workspaces for small entrepreneurs, digital and creative professionals; •Encouraging new business models by integrating local traditions with modern economic opportunities.
This rehabilitation project in Manteigas is highly replicable,addressing problems like depopulation,economic stagnation,and underutilized infrastructure. By transforming a non-viable building into a hub for local commerce,digital and creative entrepreneurship,and collaborative creation,the initiative provides a scalable model for rural revitalization through socially driven adaptive reuse,promoting territorial vitality.
A key transferable element is its participatory methodology, placing the local community at the core of decision-making. Instead of a top-down approach, often seen in rural areas with lower levels of higher education, the project develops through co-creation sessions and collaborative planning, ensuring the space reflects local needs while fostering ownership and belonging.
This shifts away from the status quo, empowering rural residents to shape their surroundings. The model supports long-term social sustainability by reinforcing engagement and attachment to place, an approach that can be applied to other rural contexts.
The project also strengthens ties between rural communities and scientific institutions, fostering knowledge transfer and local critical mass. By engaging universities, it enhances economic opportunities, digital literacy, and skill-building in underserved regions. This aspect is particularly relevant for rural areas lacking access to technical expertise and innovation networks, which are concentrated in urban centres.
Another replicable aspect is the space’s multifunctionality. The combination of commerce, digital incubation, and co-creation makes it adaptable to various socio-economic settings. Utilizing existing spaces for community-driven, economically diverse, and culturally meaningful hubs ensures long-term dynamism and scalability, while offering a flexible blueprint for rural revitalization, integrating participation, economic diversification, and knowledge exchange in a way that can be applied across Europe and beyond.
A key transferable element is its participatory methodology, placing the local community at the core of decision-making. Instead of a top-down approach, often seen in rural areas with lower levels of higher education, the project develops through co-creation sessions and collaborative planning, ensuring the space reflects local needs while fostering ownership and belonging.
This shifts away from the status quo, empowering rural residents to shape their surroundings. The model supports long-term social sustainability by reinforcing engagement and attachment to place, an approach that can be applied to other rural contexts.
The project also strengthens ties between rural communities and scientific institutions, fostering knowledge transfer and local critical mass. By engaging universities, it enhances economic opportunities, digital literacy, and skill-building in underserved regions. This aspect is particularly relevant for rural areas lacking access to technical expertise and innovation networks, which are concentrated in urban centres.
Another replicable aspect is the space’s multifunctionality. The combination of commerce, digital incubation, and co-creation makes it adaptable to various socio-economic settings. Utilizing existing spaces for community-driven, economically diverse, and culturally meaningful hubs ensures long-term dynamism and scalability, while offering a flexible blueprint for rural revitalization, integrating participation, economic diversification, and knowledge exchange in a way that can be applied across Europe and beyond.
This project is more than an urban intervention; it serves as a catalyst for rural development, addressing European-level challenges like depopulation and economic decline by:
Countering Depopulation and Economic Decline
Like many rural mountain regions, Manteigas faces population loss and economic contraction. This initiative revitalizes a central space by transforming it into a commerce hub for local products, a workspace for digital businesses, and a co-creation space for innovation and entrepreneurship. By engaging stakeholders in shaping its function, the project ensures long-term relevance and enhances the town’s attractiveness.
Enacting Demographic Transition
“A Garagem” helps preserve traditional crafts by providing a platform for elderly artisans. It also promotes community gatherings in an accessible space, reducing isolation among older adults. By fostering intergenerational interaction, it strengthens social ties and transfers local knowledge.
Strengthening Endogenous Sectors through Innovation
Manteigas’ economy is tied to Serra da Estrela cheese, local honey, and burel wool, but traditional sectors struggle to modernize. This initiative supports commercialization while integrating digital tools, e-commerce, and new business models, enabling producers to expand their reach and increase competitiveness while preserving cultural heritage.
Preserving Local Critical Mass and Participatory Democracy
The loss of critical mass weakens social cohesion. By involving residents in decision-making and fostering collaboration, this initiative strengthens participation, uniting artisans, entrepreneurs, and digital creators to reimagine the town’s future.
Driving Sustainable Urban Renewal
As part of a Rehabilitation Area, this project supports rural regeneration, prioritizing circular economy principles by repurposing an existing building. The renovation ensures sustainability while preserving Manteigas’ architectural identity.
Countering Depopulation and Economic Decline
Like many rural mountain regions, Manteigas faces population loss and economic contraction. This initiative revitalizes a central space by transforming it into a commerce hub for local products, a workspace for digital businesses, and a co-creation space for innovation and entrepreneurship. By engaging stakeholders in shaping its function, the project ensures long-term relevance and enhances the town’s attractiveness.
Enacting Demographic Transition
“A Garagem” helps preserve traditional crafts by providing a platform for elderly artisans. It also promotes community gatherings in an accessible space, reducing isolation among older adults. By fostering intergenerational interaction, it strengthens social ties and transfers local knowledge.
Strengthening Endogenous Sectors through Innovation
Manteigas’ economy is tied to Serra da Estrela cheese, local honey, and burel wool, but traditional sectors struggle to modernize. This initiative supports commercialization while integrating digital tools, e-commerce, and new business models, enabling producers to expand their reach and increase competitiveness while preserving cultural heritage.
Preserving Local Critical Mass and Participatory Democracy
The loss of critical mass weakens social cohesion. By involving residents in decision-making and fostering collaboration, this initiative strengthens participation, uniting artisans, entrepreneurs, and digital creators to reimagine the town’s future.
Driving Sustainable Urban Renewal
As part of a Rehabilitation Area, this project supports rural regeneration, prioritizing circular economy principles by repurposing an existing building. The renovation ensures sustainability while preserving Manteigas’ architectural identity.
“A Garagem” provides a notorious response to each of the NEB Core Values and Working Principles throughout every phase of the project:
Cocreation phase
Matches with the following core values: Together, involving the community in shaping the space collaboratively; Beautiful, valuing traditions, crafts, and artistic expression, as well as identity and pride.
It also aligns with the working principles: Participatory Process, since the community directly influences design through public discussion; Transdisciplinary Approach, as people and entities collaborate to merge tradition with innovation.
Validation phase
Matches with the following NEB core values: Together, reinforcing community/stakeholder ownership; Sustainable, ensuring economic and environmental feasibility.
It also aligns with the working principles: Multi-level Engagement, involving regional institutions, scientific experts, and local businesses; Participatory Process, refining the project based on local needs.
Implementation phase
Matches with the following core values: Sustainable, using eco-friendly materials, circular economy strategies, and energy-efficient solutions; Beautiful, balancing architectural heritage with modern functionality.
It also reflects the working principles: Transdisciplinary Approach, as sustainability experts, designers, and artisans collaborate; Multi-level Engagement, securing technical support from national and regional entities.
Dynamization phase
Matches with the following core values: Together, through co-management of the space; Sustainable, as business incubation, local commerce, and cultural programming sustain its impact; Beautiful, as creative activities keep the space vibrant.
It also aligns with the working principles: Participatory Process, by ensuring decision-making remains community driven; Transdisciplinary Approach, by fostering collaboration across heritage, technology, and research fields.
Cocreation phase
Matches with the following core values: Together, involving the community in shaping the space collaboratively; Beautiful, valuing traditions, crafts, and artistic expression, as well as identity and pride.
It also aligns with the working principles: Participatory Process, since the community directly influences design through public discussion; Transdisciplinary Approach, as people and entities collaborate to merge tradition with innovation.
Validation phase
Matches with the following NEB core values: Together, reinforcing community/stakeholder ownership; Sustainable, ensuring economic and environmental feasibility.
It also aligns with the working principles: Multi-level Engagement, involving regional institutions, scientific experts, and local businesses; Participatory Process, refining the project based on local needs.
Implementation phase
Matches with the following core values: Sustainable, using eco-friendly materials, circular economy strategies, and energy-efficient solutions; Beautiful, balancing architectural heritage with modern functionality.
It also reflects the working principles: Transdisciplinary Approach, as sustainability experts, designers, and artisans collaborate; Multi-level Engagement, securing technical support from national and regional entities.
Dynamization phase
Matches with the following core values: Together, through co-management of the space; Sustainable, as business incubation, local commerce, and cultural programming sustain its impact; Beautiful, as creative activities keep the space vibrant.
It also aligns with the working principles: Participatory Process, by ensuring decision-making remains community driven; Transdisciplinary Approach, by fostering collaboration across heritage, technology, and research fields.

