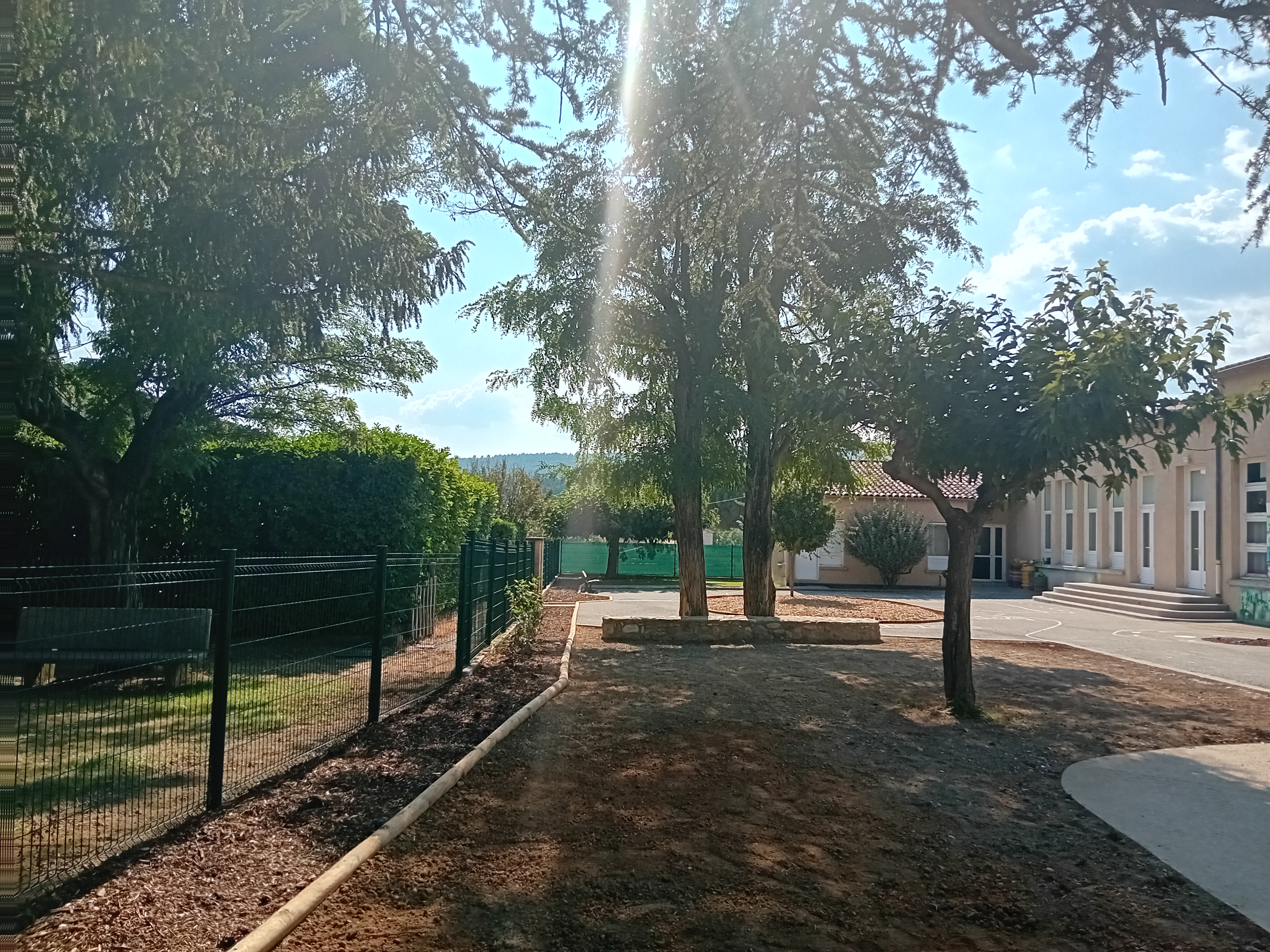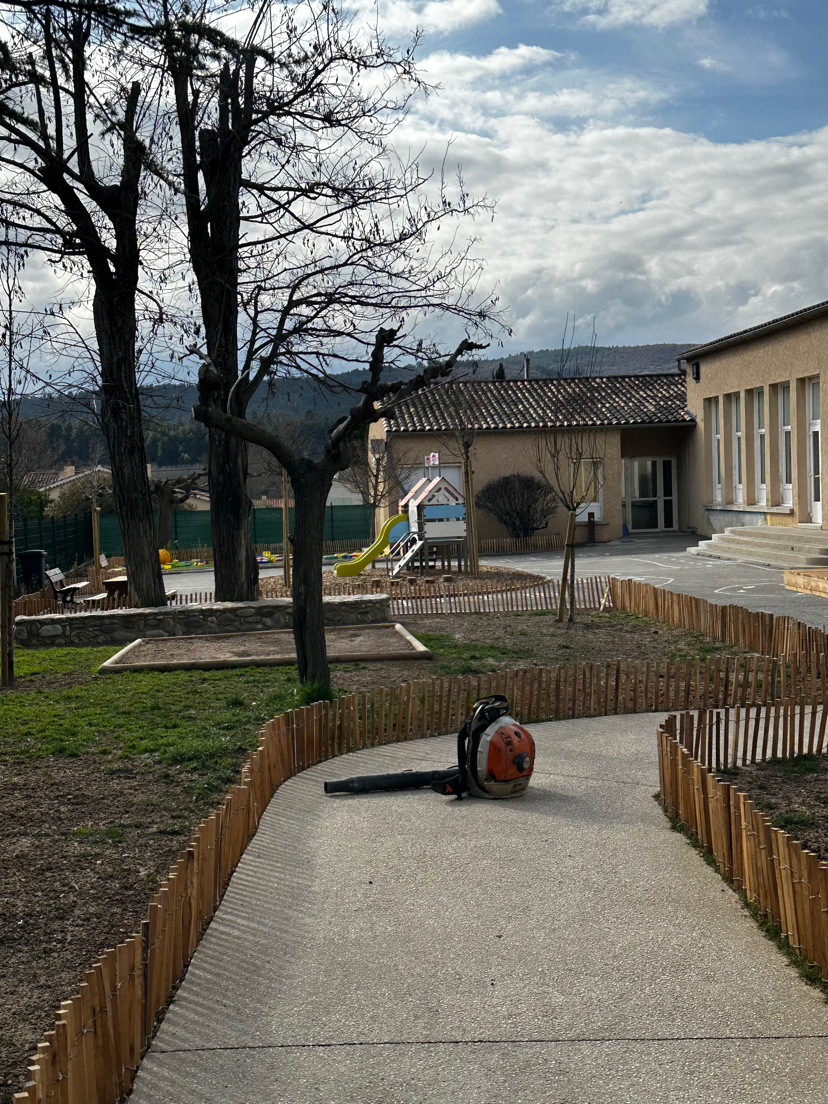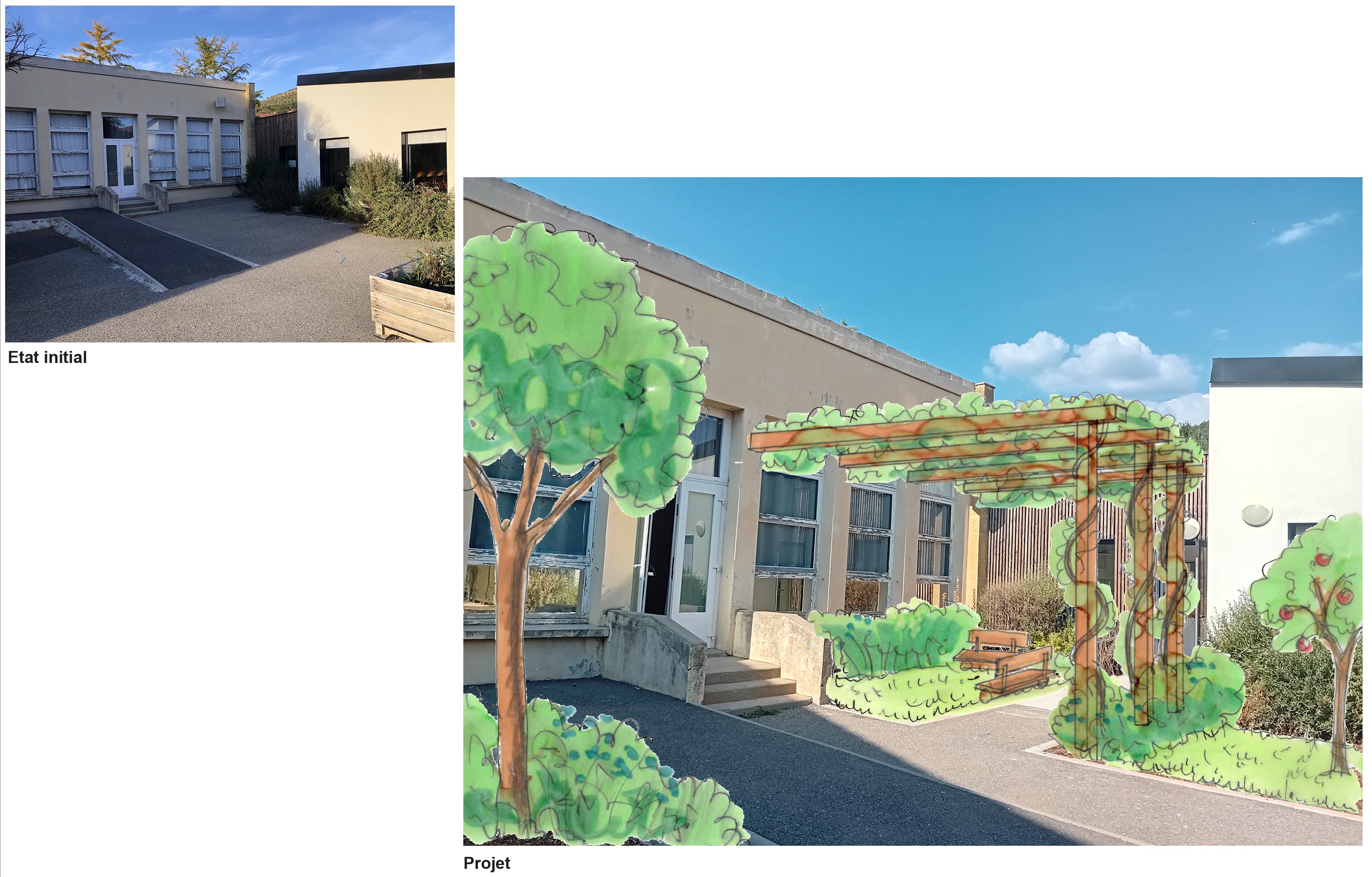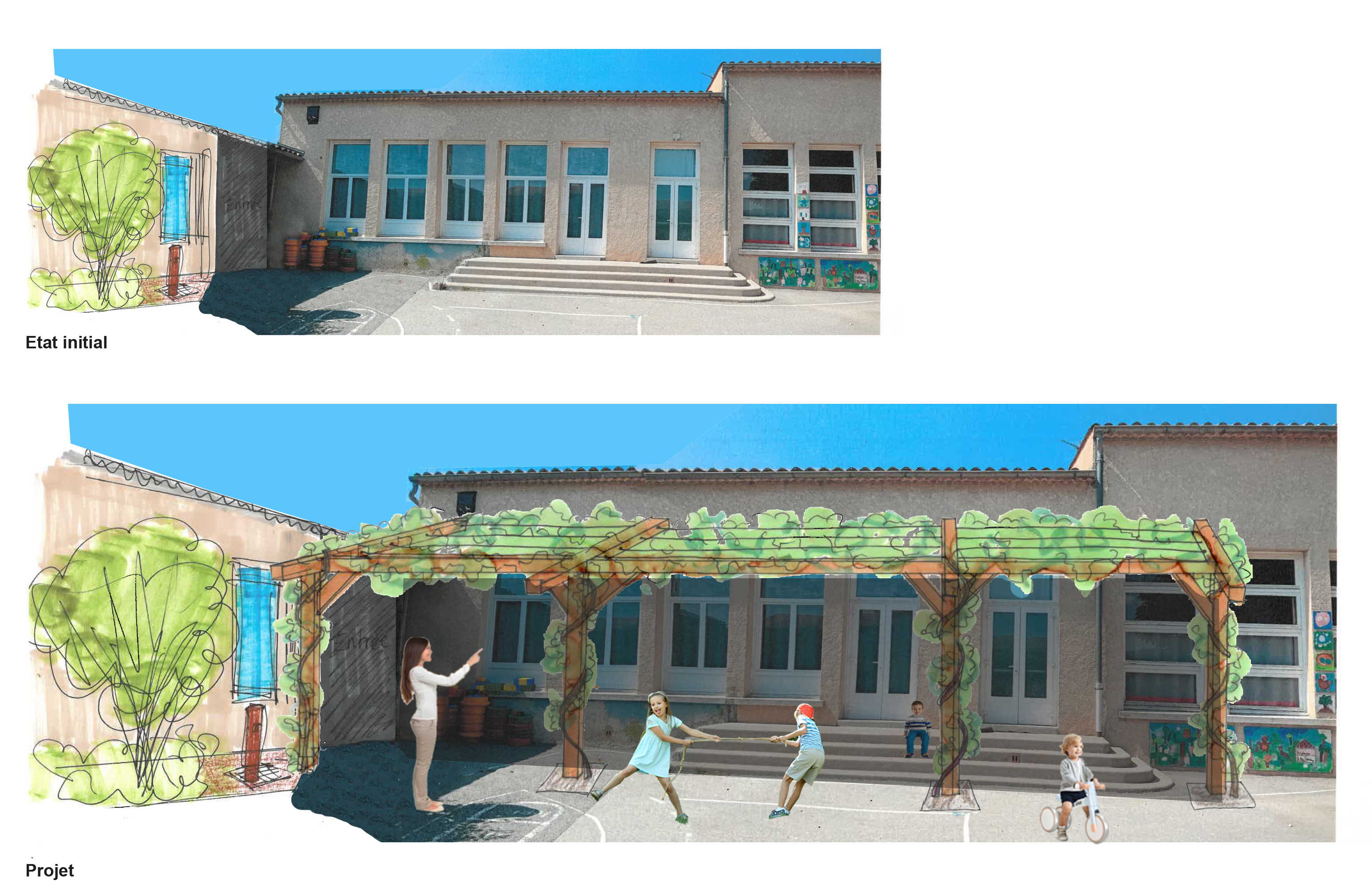Renaturation - nursery school playground
Collaborative renaturation-extension-humanization of the Volonne nursery school playground
The aim of the project is to transform the kindergarten's asphalt courtyard into a real space for nature by removing the waterproofing and planting. The project also provides an opportunity to enlarge the playground.
From an environmental and user comfort point of view, the project will promote :
- Islands of coolness through vegetation
- Rainwater infiltration and recharging
- Biodiversity through appropriate vegetation, providing a base for nature education and awareness-raising
From an environmental and user comfort point of view, the project will promote :
- Islands of coolness through vegetation
- Rainwater infiltration and recharging
- Biodiversity through appropriate vegetation, providing a base for nature education and awareness-raising
France
Commune de Volonne (04290)
Ecole Maternelle - Route de l'Escale
Ecole Maternelle - Route de l'Escale
Prototype level
Yes
Yes
Yes
No
No
04244: Volonne (FR)
The project aims to transform the asphalt playground of the kindergarten into a real natural space through depaving and greening. This project will promote:
- Cool islands through vegetation;
- Infiltration of rainwater and recharge of aquifers through swales and infiltration wells;
-Biodiversity through suitable vegetation and will thus serve as a foundation for education and awareness of nature.
Target groups :
children, parents, educational team, associations
Expected outcomes :
- Better rainwater management
- Improved shading and cooling
- Increased vegetated areas
- Stimulation of sensory, relational, motor and imaginary experiences for children
- Reuse of materials in a circular economy logic
- Cool islands through vegetation;
- Infiltration of rainwater and recharge of aquifers through swales and infiltration wells;
-Biodiversity through suitable vegetation and will thus serve as a foundation for education and awareness of nature.
Target groups :
children, parents, educational team, associations
Expected outcomes :
- Better rainwater management
- Improved shading and cooling
- Increased vegetated areas
- Stimulation of sensory, relational, motor and imaginary experiences for children
- Reuse of materials in a circular economy logic
Renaturation - Adaptation climate change
Extension
Durabilité
Co-construction
Inclusion
Adaptation to climate change - creation of shade by planting and pergola
- Renaturation - desiltation with infiltration study (ICEA) - water recovery
- Biodiversity features: nests, insect hotel, compost bin, vegetable garden
- Maximization of the use of bio-sourced materials - wood, wood chips, stone, in particular local materials: Bois des Alpes ®.
The « renaturation-extension-humanization of the nursery school playground » project meets national ambitions, in particular the “Zero net artificialisation” objective of the August 22, 2021 climate and resilience law.
These redevelopment works also participate in the orientations of the Schéma Régional d'Aménagement de Développement Durable et d'Egalité des Territoires (SRADDET) of the SUD Region of 2019 notably:
- Orientation 1 “Un modèle d'aménagement durable et intégré à construire” de l'axe 1 “renforcer et pérenniser l'attractivité du territoire régional” de la ligne directrice 1 “renforcer et pérenniser l'attractivité du territoire régional” ;
- Guideline 3 “reinvest urban centers to curb urban sprawl, promote proximity and social cohesion” of axis 1 “structure the organization of the territory by strengthening centralities” of guideline 2 “control the consumption of space, strengthen centralities and their networking”.
The project also meets the objectives of the Schéma de Cohérence Territoriale de Provence Alpes Agglomération (currently being drawn up) to “reduce land consumption by promoting densification and urban renewal” and “contribute to the fight against climate change”.
- Renaturation - desiltation with infiltration study (ICEA) - water recovery
- Biodiversity features: nests, insect hotel, compost bin, vegetable garden
- Maximization of the use of bio-sourced materials - wood, wood chips, stone, in particular local materials: Bois des Alpes ®.
The « renaturation-extension-humanization of the nursery school playground » project meets national ambitions, in particular the “Zero net artificialisation” objective of the August 22, 2021 climate and resilience law.
These redevelopment works also participate in the orientations of the Schéma Régional d'Aménagement de Développement Durable et d'Egalité des Territoires (SRADDET) of the SUD Region of 2019 notably:
- Orientation 1 “Un modèle d'aménagement durable et intégré à construire” de l'axe 1 “renforcer et pérenniser l'attractivité du territoire régional” de la ligne directrice 1 “renforcer et pérenniser l'attractivité du territoire régional” ;
- Guideline 3 “reinvest urban centers to curb urban sprawl, promote proximity and social cohesion” of axis 1 “structure the organization of the territory by strengthening centralities” of guideline 2 “control the consumption of space, strengthen centralities and their networking”.
The project also meets the objectives of the Schéma de Cohérence Territoriale de Provence Alpes Agglomération (currently being drawn up) to “reduce land consumption by promoting densification and urban renewal” and “contribute to the fight against climate change”.
- Beautification work contributing to the creation of a pleasant atmosphere conducive to the appropriation of the site by pupils and their parents, and to the development of a serene school climate /
planting trees, creating vegetable gardens, creating a landscaped hedge, planted pergolas
- Educational space, with the co-creation of educational panels with the children / Partnership work with teachers and pupils, the landscape architect, the town council, the association - LPO - Bird Protection League
4 educational panels - in progress:
- A “BIRDS” panel
- A “WATER” panel
- A “PLANTS” panel
- A panel on “rules in the schoolyard”.
- Graffiti workshop for 6 young Volonnais during the All Saints' vacation in 2024, supervised by an artist, to renovate the schoolyard hut - articles in several municipal newsletters / Supervising artist : Sabrina Djabeur Djezzar / on the theme of wetlands
- Participatory inauguration - planting with children, fair with parents, visit by elementary school pupils to consider the future renaturation of their schoolyard,... scheduled for May 16, 2025.
- Sharing experience - We are showing the schoolyard as part of the “BIODIV'TOUR” event - organized by ARBE - Regional Biodiversity Agency, where we present the village's biodiversity-friendly facilities / to students of the IUAR Aix-en-Provence master's degree in planning - Master 1 and 2 / ...
planting trees, creating vegetable gardens, creating a landscaped hedge, planted pergolas
- Educational space, with the co-creation of educational panels with the children / Partnership work with teachers and pupils, the landscape architect, the town council, the association - LPO - Bird Protection League
4 educational panels - in progress:
- A “BIRDS” panel
- A “WATER” panel
- A “PLANTS” panel
- A panel on “rules in the schoolyard”.
- Graffiti workshop for 6 young Volonnais during the All Saints' vacation in 2024, supervised by an artist, to renovate the schoolyard hut - articles in several municipal newsletters / Supervising artist : Sabrina Djabeur Djezzar / on the theme of wetlands
- Participatory inauguration - planting with children, fair with parents, visit by elementary school pupils to consider the future renaturation of their schoolyard,... scheduled for May 16, 2025.
- Sharing experience - We are showing the schoolyard as part of the “BIODIV'TOUR” event - organized by ARBE - Regional Biodiversity Agency, where we present the village's biodiversity-friendly facilities / to students of the IUAR Aix-en-Provence master's degree in planning - Master 1 and 2 / ...
- The redesigned space for our young pupils will be: vast, differentiated, delimited and evolving.
- Courtyard extension - 27 new children at the start of the school year in Sept. 2025, with the opening of a new classroom in the school.
- Adaptation to enable “outdoor schooling” - with seating areas and shade + facilities to meet :
o Basic need for movement
o Need for emotional security
o Need for autonomy
o Need for rest
- More playful, multi-activity playground - cooperative games to reduce inequalities and conflicts
- More inclusive playground - taking disability into account
- Safer courtyard - natural blackout - larch slats made of local wood
- Courtyard extension - 27 new children at the start of the school year in Sept. 2025, with the opening of a new classroom in the school.
- Adaptation to enable “outdoor schooling” - with seating areas and shade + facilities to meet :
o Basic need for movement
o Need for emotional security
o Need for autonomy
o Need for rest
- More playful, multi-activity playground - cooperative games to reduce inequalities and conflicts
- More inclusive playground - taking disability into account
- Safer courtyard - natural blackout - larch slats made of local wood
The project will allow for the de-impermeabilization of 48% of the courtyard, of which 21% of the de-impermeabilized surfaces will consist of permeable materials (honeycomb slabs) and 27% of vegetation.
Among the de-waterproofed surfaces, new spaces will be created to allow better comfort for teachers, parents and new activities for children :
- Quiet games around a bleacher by wooden logs;
-Recreational games in a wood chip area with a log course, a cabin
wooden...
-Vegetable garden area in a lawn area, replacing the two gardening containers.
These arrangements were designed with parents, children and teachers during consultation workshops. They have been or will be the subject of participatory workshops (planting, graffiti) with the children, in particular during a festive and participatory inauguration of the kindergarten playground scheduled for May 16, 2025.
The development will continue until the start of the school year in September 2025, in conjunction with the schools, through the "Our School Let's Do It Together" program - supported by both the school and the town hall and supported by the National Education. This program will complete the facilities of the "outdoor school" participating in the creation of a pleasant climate conducive to the appropriation of the premises by students and their parents, as well as to the development of a serene school climate.
The participatory requalification of the school participates, beyond the environmental impact, in improving its image among citizens and attracting a new population to the municipality.
It also allows for better appropriation of spaces by children and teachers.
Among the de-waterproofed surfaces, new spaces will be created to allow better comfort for teachers, parents and new activities for children :
- Quiet games around a bleacher by wooden logs;
-Recreational games in a wood chip area with a log course, a cabin
wooden...
-Vegetable garden area in a lawn area, replacing the two gardening containers.
These arrangements were designed with parents, children and teachers during consultation workshops. They have been or will be the subject of participatory workshops (planting, graffiti) with the children, in particular during a festive and participatory inauguration of the kindergarten playground scheduled for May 16, 2025.
The development will continue until the start of the school year in September 2025, in conjunction with the schools, through the "Our School Let's Do It Together" program - supported by both the school and the town hall and supported by the National Education. This program will complete the facilities of the "outdoor school" participating in the creation of a pleasant climate conducive to the appropriation of the premises by students and their parents, as well as to the development of a serene school climate.
The participatory requalification of the school participates, beyond the environmental impact, in improving its image among citizens and attracting a new population to the municipality.
It also allows for better appropriation of spaces by children and teachers.
This project meets national ambitions, in particular the "Zero net artificialisation" objective of the Climate and Resilience Act of 22 August 2021. This redevelopment work also contributes to the orientations of the 2019 Regional Planning, Sustainable Development and Territorial Equality Scheme (SRADDET) of the SUD Region, in particular: - Orientation 1 "A sustainable and integrated development model to be built" of axis 1 "strengthening and sustaining the attractiveness of the regional territory" of guideline 1 "strengthening and sustaining the attractiveness of the regional territory"; - Guideline 3 "Urban centres reinvested to curb urban sprawl, promote proximity and social ties" of axis 1 "structure the organisation of the territory by consolidating centralities" of guideline 2 "control the consumption of space, strengthen centralities and their networking".
The project also meets the objectives of "reducing land consumption by promoting densification and urban renewal" and "contributing to the fight against climate change" of the Provence Alpes Agglomération Territorial Coherence Scheme (currently under development).
The project also meets the objectives of "reducing land consumption by promoting densification and urban renewal" and "contributing to the fight against climate change" of the Provence Alpes Agglomération Territorial Coherence Scheme (currently under development).
This project was developed by two studies carried out in 2021: a landscape study "Cour Oasis" and an examination of the possibilities of rainwater infiltration – ICEA study. These two studies, funded by the Rhône Mediterranean Corsica Water Agency, have made it possible to:
- Carry out an inventory of the courtyard: uses, direction of water, etc.
- To identify the needs of the children, the teaching team and the municipality through classroom interventions;
- Study soil permeability;
- To determine, materialize and cost the work to be carried out.
These two studies mobilized different and complementary disciplines. They have made it possible to arrive at a more sustainable programmatic proposal, which takes into account the needs and uses of the inhabitants, children and teachers and which is in line with the orientations of the national education system and the school.
- Carry out an inventory of the courtyard: uses, direction of water, etc.
- To identify the needs of the children, the teaching team and the municipality through classroom interventions;
- Study soil permeability;
- To determine, materialize and cost the work to be carried out.
These two studies mobilized different and complementary disciplines. They have made it possible to arrive at a more sustainable programmatic proposal, which takes into account the needs and uses of the inhabitants, children and teachers and which is in line with the orientations of the national education system and the school.
Due to its multidisciplinary and participative approach, the renaturation and extension of the Volonne nursery school is innovative.
The facilities created allow us to experiment with new pedagogical approaches such as the outdoor classroom, gardening, etc.
Finally, the use of eco-materials from local sources makes it possible to create relaxation areas, improve summer comfort and fight against climate warming
The facilities created allow us to experiment with new pedagogical approaches such as the outdoor classroom, gardening, etc.
Finally, the use of eco-materials from local sources makes it possible to create relaxation areas, improve summer comfort and fight against climate warming
The project emerged from the previous director of the school, following a training course.
With its experience with the creation of an eco-district that has made it possible to de-waterproof the soil and spaces and the reinforcement of vegetation and biodiversity in the centre of the village, the municipality of Volonne wanted to continue this approach through the renaturation of the nursery school courtyard.
It relied on several design offices through the following methodology:
- diagnosis: carrying out an inventory of the courses,
- consultation with teachers and students (presentation of the project, discussion meeting, model and drawing work)
- Proposals for the layout of the different spaces through reference images (principle of "oasis playground"
With its experience with the creation of an eco-district that has made it possible to de-waterproof the soil and spaces and the reinforcement of vegetation and biodiversity in the centre of the village, the municipality of Volonne wanted to continue this approach through the renaturation of the nursery school courtyard.
It relied on several design offices through the following methodology:
- diagnosis: carrying out an inventory of the courses,
- consultation with teachers and students (presentation of the project, discussion meeting, model and drawing work)
- Proposals for the layout of the different spaces through reference images (principle of "oasis playground"
Technical Transposition:
The courtyard renaturation project is transposable to schools that have a paved courtyard. In Europe, and particularly in France for several decades, schoolyards, middle schools, and high schools are often square, paved, and sparsely planted for practical reasons: to keep children clean while easily monitoring them, to avoid dirtying the premises, and to simplify maintenance. These many spaces across Europe present opportunities for transposition.
Methodological Transposition:
• Citizen participation: Presenting the project, holding discussion meetings, and working on models and drawings can be considered in many schools. This approach can engage students, their parents, teachers, other staff members, and local residents in a co-construction process led by a committed team.
• Bottom-up initiative: The project was conceived by the former principal, who approached the municipality, which was responsible for carrying out the project. This bottom-up approach can be transposed to regions where relationships between residents, users, and service professionals allow projects to be communicated to the authorities, resulting in joint implementation.
Conceptual Transposition:
• Approach based on children's fundamental needs: Prioritizing the main users and their fundamental needs (movement, emotional security, autonomy, rest for young children) in the space planning process is an easily transposable approach.
The courtyard renaturation project is transposable to schools that have a paved courtyard. In Europe, and particularly in France for several decades, schoolyards, middle schools, and high schools are often square, paved, and sparsely planted for practical reasons: to keep children clean while easily monitoring them, to avoid dirtying the premises, and to simplify maintenance. These many spaces across Europe present opportunities for transposition.
Methodological Transposition:
• Citizen participation: Presenting the project, holding discussion meetings, and working on models and drawings can be considered in many schools. This approach can engage students, their parents, teachers, other staff members, and local residents in a co-construction process led by a committed team.
• Bottom-up initiative: The project was conceived by the former principal, who approached the municipality, which was responsible for carrying out the project. This bottom-up approach can be transposed to regions where relationships between residents, users, and service professionals allow projects to be communicated to the authorities, resulting in joint implementation.
Conceptual Transposition:
• Approach based on children's fundamental needs: Prioritizing the main users and their fundamental needs (movement, emotional security, autonomy, rest for young children) in the space planning process is an easily transposable approach.
Environmental challenges:
• Adaptation to climate change:
Limiting the effects of urban heat islands through vegetation helps to reduce the temperature in cities and villages.
Creating shaded areas increases summer comfort both inside and outside buildings and reduces the need for air conditioning.
Use of natural materials (wood from the Alps).
• Sustainable water resource management:
De-impermeabilization helps retain water on the land for longer periods by allowing it to follow its natural cycle again, particularly in regions affected by drought.
Human and civic challenges:
• Promoting social cohesion:
Creating moments of conviviality and exchange, co-construction between professionals, residents of all ages, service users, and municipalities to facilitate interactions and combat isolation.
• Encouraging civic engagement:
Promoting empowerment and citizen involvement from a young age by paying attention to and giving credibility to the needs expressed by users, even when they are children.
• Ensuring user well-being through a needs-based approach:
The design approach must be centered on the essential needs of users, such as safety, autonomy, and well-being, to ensure an adapted environment.
• Adaptation to climate change:
Limiting the effects of urban heat islands through vegetation helps to reduce the temperature in cities and villages.
Creating shaded areas increases summer comfort both inside and outside buildings and reduces the need for air conditioning.
Use of natural materials (wood from the Alps).
• Sustainable water resource management:
De-impermeabilization helps retain water on the land for longer periods by allowing it to follow its natural cycle again, particularly in regions affected by drought.
Human and civic challenges:
• Promoting social cohesion:
Creating moments of conviviality and exchange, co-construction between professionals, residents of all ages, service users, and municipalities to facilitate interactions and combat isolation.
• Encouraging civic engagement:
Promoting empowerment and citizen involvement from a young age by paying attention to and giving credibility to the needs expressed by users, even when they are children.
• Ensuring user well-being through a needs-based approach:
The design approach must be centered on the essential needs of users, such as safety, autonomy, and well-being, to ensure an adapted environment.
Sustainability:
- De-impermeabilization of the courtyard: Enables sustainable water resource management.
- Vegetalization of the courtyard: Reduces the effect of urban heat islands.
- Use of natural materials: Alpine wood, respecting the local environment.
Together:
- Participatory and upward citizen approach: Involves users, professionals, and the municipality in the project design.
Aesthetics:
- Work with a landscape architect: Ensures a pleasant, functional, and beautiful space where children and professionals feel comfortable.
- Use of color: Stimulates children's development through thoughtful and engaging color schemes.
Participatory Process:
- Citizen participation workshops: Co-construction of the project with residents, children, and users.
Multi-level Engagement:
The stakeholders involved are:
- Residents and their children: Users of the space and participants in the citizen participation workshops.
- School professionals: Act as facilitators, connecting with the municipality and initiating the idea.
- The municipality: Responsible for managing the facility and financing the project.
- The intermunicipal organization: Provides engineering support through the "village of the future" program.
- The Water Agency: Provides funding.
- The State: Contributes to the funding.
Transdisciplinary Approach:
The project combines the following disciplines:
- Urban planning, landscaping, and design: Space planning and design.
- Environmental psychology: Focused on children's essential needs.
- Sociology and politics: Citizen participation involving all social categories and promoting civic engagement.
- Art and culture: Work on creativity and color with an artist.
- Construction and public works: Technical implementation of the project.
- De-impermeabilization of the courtyard: Enables sustainable water resource management.
- Vegetalization of the courtyard: Reduces the effect of urban heat islands.
- Use of natural materials: Alpine wood, respecting the local environment.
Together:
- Participatory and upward citizen approach: Involves users, professionals, and the municipality in the project design.
Aesthetics:
- Work with a landscape architect: Ensures a pleasant, functional, and beautiful space where children and professionals feel comfortable.
- Use of color: Stimulates children's development through thoughtful and engaging color schemes.
Participatory Process:
- Citizen participation workshops: Co-construction of the project with residents, children, and users.
Multi-level Engagement:
The stakeholders involved are:
- Residents and their children: Users of the space and participants in the citizen participation workshops.
- School professionals: Act as facilitators, connecting with the municipality and initiating the idea.
- The municipality: Responsible for managing the facility and financing the project.
- The intermunicipal organization: Provides engineering support through the "village of the future" program.
- The Water Agency: Provides funding.
- The State: Contributes to the funding.
Transdisciplinary Approach:
The project combines the following disciplines:
- Urban planning, landscaping, and design: Space planning and design.
- Environmental psychology: Focused on children's essential needs.
- Sociology and politics: Citizen participation involving all social categories and promoting civic engagement.
- Art and culture: Work on creativity and color with an artist.
- Construction and public works: Technical implementation of the project.






