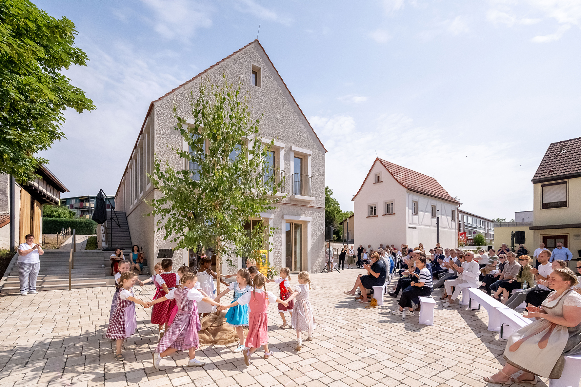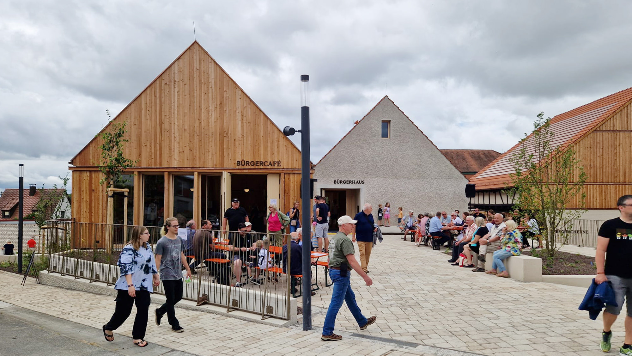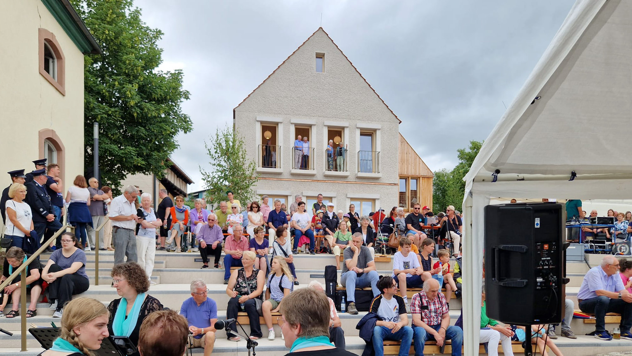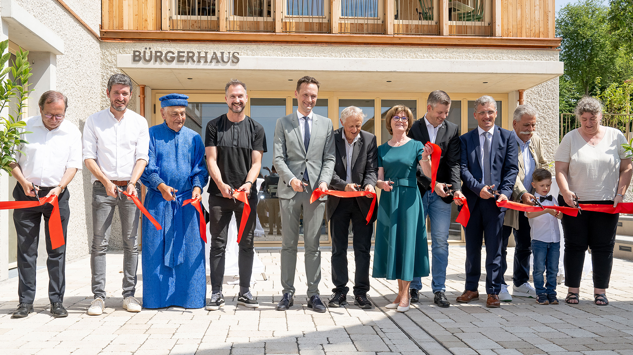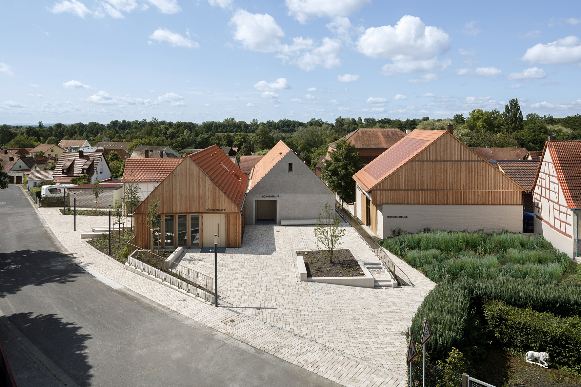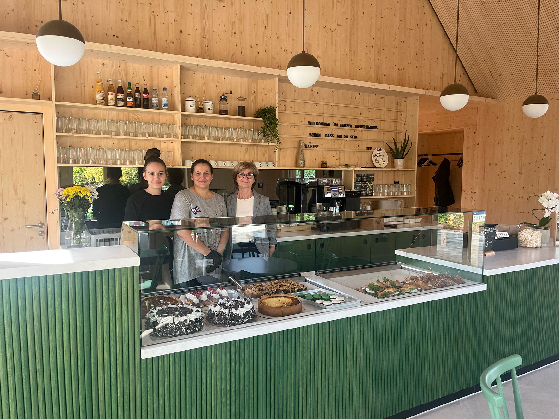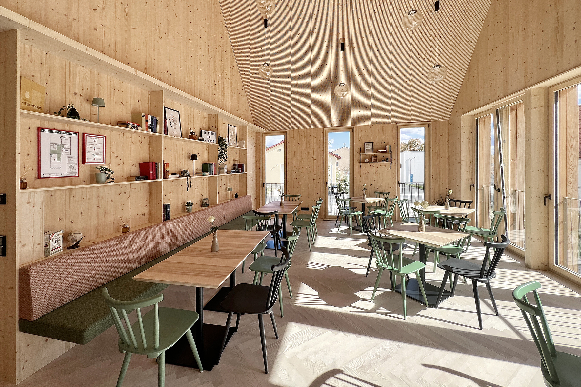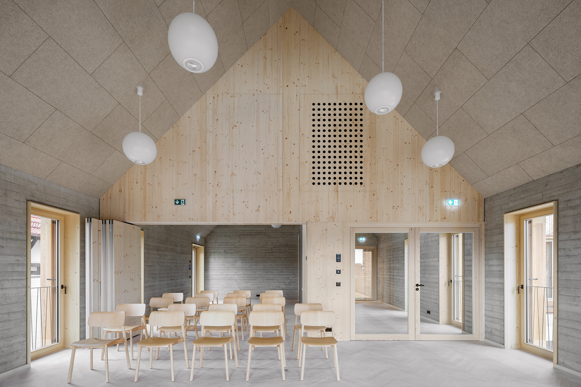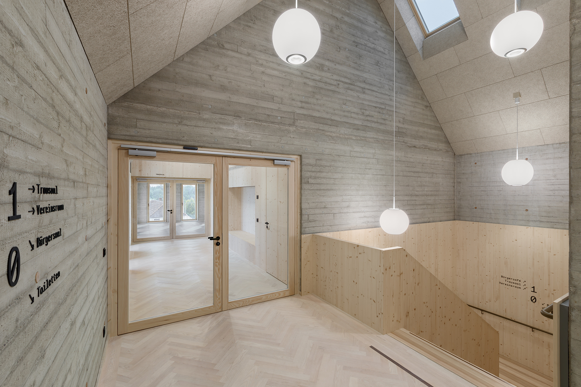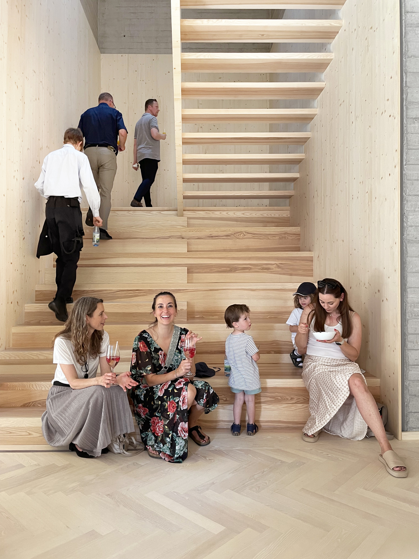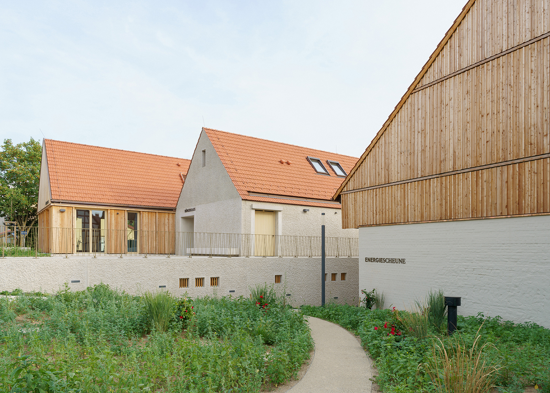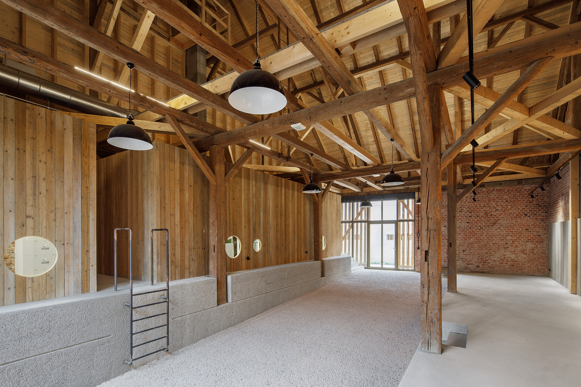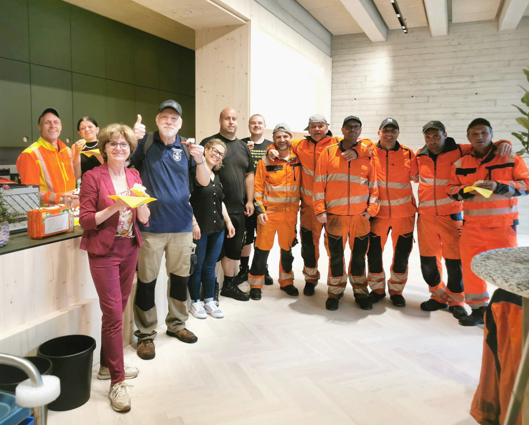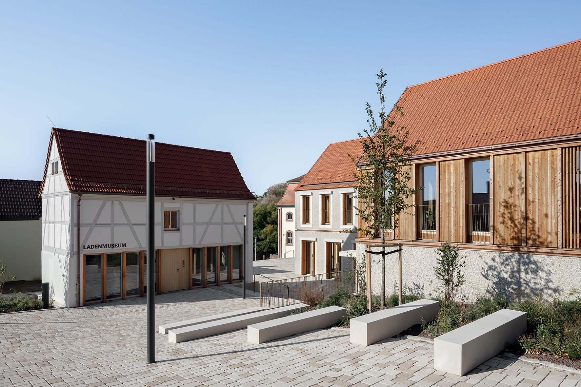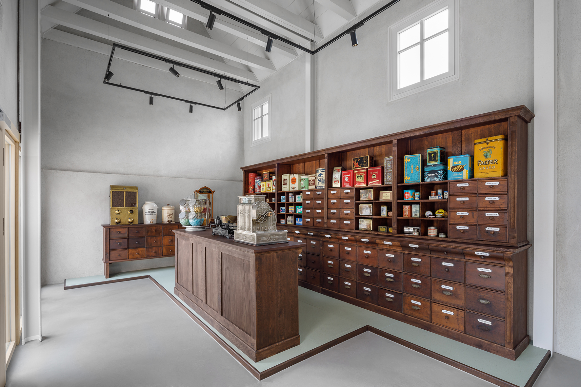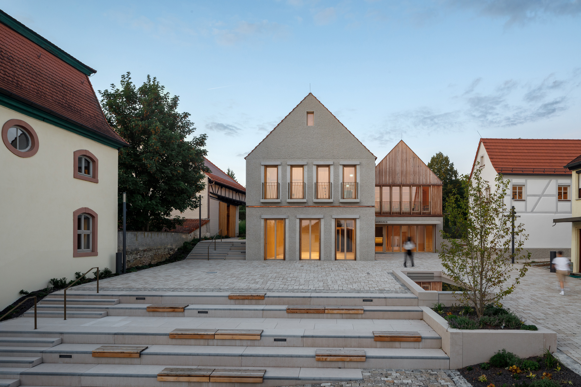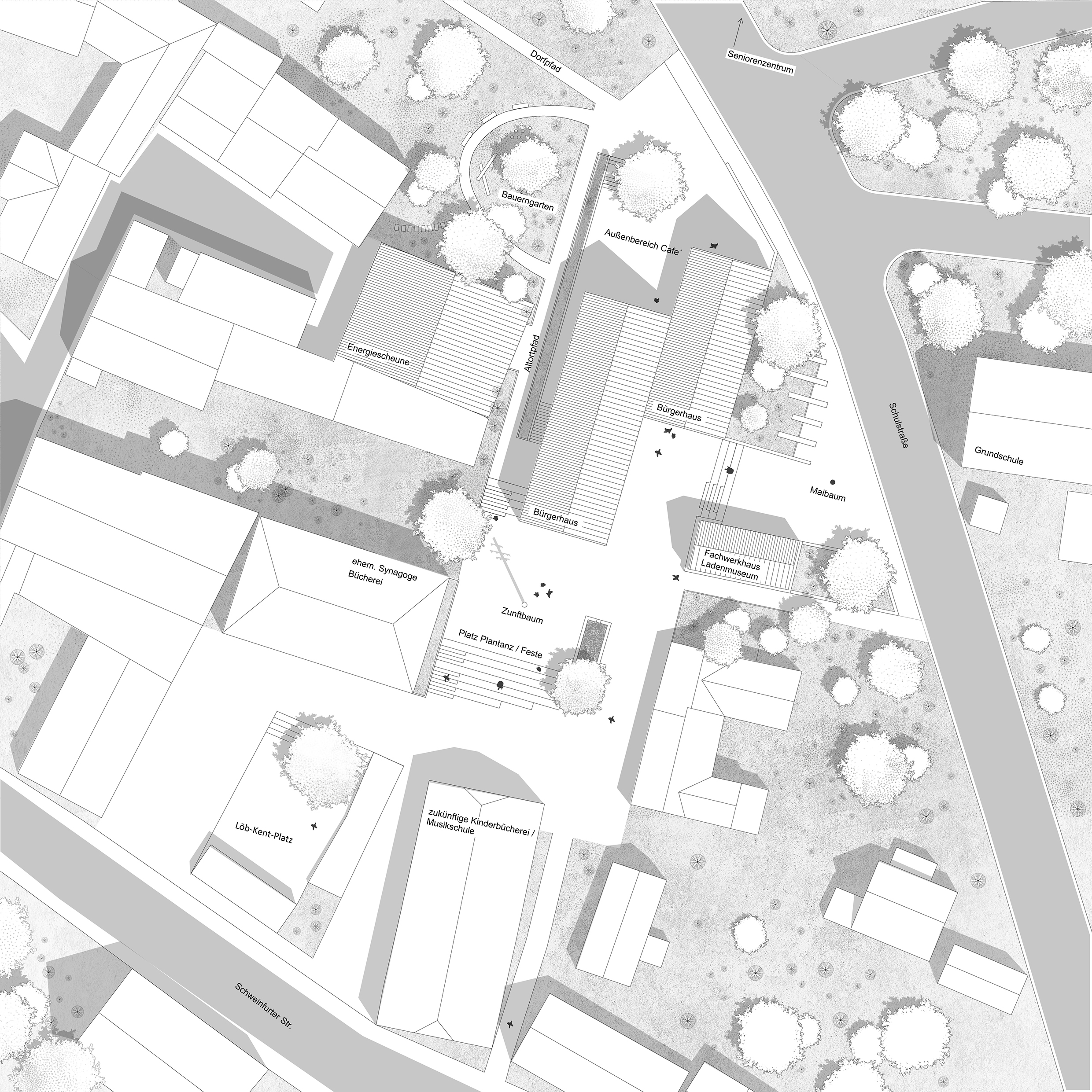Regaining a sense of belonging
MittenIm: A new centre for Niederwerrn
Circular and socially sustainable inner-development: a new civic centre in the heart of the village
A new civic centre with a café, community spaces, a museum, a marketplace and a garden has been created in the heart of this small Bavarian village, between the old centre and the new residential area. To ensure the social and sustainable development of the town, the use of the spaces was defined jointly with the residents. The architecture is likewise sustainable: among other things it utilizes recycled concrete fabricated from a highway bridge that was taken down 50 kilometres away.
Germany
Local
Niederwerrn
Mainly rural
It refers to a physical transformation of the built environment (hard investment)
Yes
2024-06-29
Yes
The museum is yet to receive funding from the LEADER programme. The community recently received approval for 58k: Display cases (for temporary exhibitions), multisensory experiences exhibition elements (to make exhibitions accessible and tangible to everyone / people with disabilities), technical equipment etc.
No
No
As a representative of an organisation
Like many rural communities, Niederwerrn (pop. ca. 9,500) is characterized by a high vacancy rate in its old centre, from which the town has been receding in recent decades in its growth toward Schweinfurt. 2014, the municipality initiated the development of an Integrated Urban Development Concept (ISEK). This identified, among other things, the need for urban renewal, with the creation of a new social centre to link the old town with the residential area.
Together: In a participatory process, needs and wishes of the citizens were determined and the utilisation concept was jointly developed, with meeting places, a café, a village square for markets and traditional Bavarian dances as well as an outdoor ‘theatrum’ for the library. The municipality then purposefully purchased or exchanged the required properties for other vacant properties in the village or for barrier-free apartments in the nearby retirement home. After many years of engagement by the community, the implementation of the sustainable usage concept began, with the aim of counteracting the ‘extinction’ of the old centre.
Beautiful: The new building of the ensemble conforms in scale to the surrounding old town buildings and, through its placement, forms two village squares. The architects, themselves native to the region, worked sensitively and consciously with regional design elements and architectural styles. Visible concrete surfaces were processed using almost forgotten craftsmanship techniques. The new ensemble blends harmoniously into its surroundings and convey familiarity.
Sustainable: With the new ensemble, the municipality is also setting an example for a circular economy, upcycling, resource conservation and energy efficiency: from the foundations to the facade, all components are made of recycled concrete, building materials were reused, the energy for the entire ensemble is produced directly on site and rainwater from the surrounding roofs is collected to water the green spaces.
Together: In a participatory process, needs and wishes of the citizens were determined and the utilisation concept was jointly developed, with meeting places, a café, a village square for markets and traditional Bavarian dances as well as an outdoor ‘theatrum’ for the library. The municipality then purposefully purchased or exchanged the required properties for other vacant properties in the village or for barrier-free apartments in the nearby retirement home. After many years of engagement by the community, the implementation of the sustainable usage concept began, with the aim of counteracting the ‘extinction’ of the old centre.
Beautiful: The new building of the ensemble conforms in scale to the surrounding old town buildings and, through its placement, forms two village squares. The architects, themselves native to the region, worked sensitively and consciously with regional design elements and architectural styles. Visible concrete surfaces were processed using almost forgotten craftsmanship techniques. The new ensemble blends harmoniously into its surroundings and convey familiarity.
Sustainable: With the new ensemble, the municipality is also setting an example for a circular economy, upcycling, resource conservation and energy efficiency: from the foundations to the facade, all components are made of recycled concrete, building materials were reused, the energy for the entire ensemble is produced directly on site and rainwater from the surrounding roofs is collected to water the green spaces.
inner development
social sustainability
participatory process
building in existing structures
circularity (upcyling)
The main objective of the project is the social and sustainable improvement of the village. The high-quality, robust and flexible architecture supports this with durable, long-lasting buildings, and allows for various uses by the community – now as well as in the longer term. Existing buildings were to be integrated, preserved and reinforced. In addition, the goal was a self-sufficient energy supply.
Social sustainability was achieved by involving local residents in the development of a cross-generational utilisation concept. How much the residents needed these places to mingle is demonstrated by the substantial number of visitors to the café since it opened on 1 October 2024, and by the fact that the community rooms are always booked.
Construction method + material + upcycling
• recycled concrete for all concrete components (double-shell)
• max. 50 km between bridge demolition site – concrete plant – construction site
• facade of the historic barn repaired using bricks from a dismantled stable
• timber construction: wood wool in place of mineral wool, almost no foils/adhesives used
• soft wood fibre interior insulation, clay-straw plaster (museum)
• formwork panels converted into fixtures in the barn
• chairs in the café taken from a former inn in the old town (repainted)
Energy concept
The (visible) technology for energy generation for the ensemble and the neighbouring library is located in the historic barn: as an ‘Energy Barn’, it is now an information hub for sustainable energy concepts.
• Heat pump, pellet heating, building-integrated photovoltaics (barn roof)
Future-proof / adaptation to climate change:
• Rainwater from surrounding roofs is collected in cisterns under the main square for watering the greenspaces.
• Where possible, plant beds were installed and shade trees planted.
• A shallow water basin for evaporative cooling can be used to cool the feet in summer.
Social sustainability was achieved by involving local residents in the development of a cross-generational utilisation concept. How much the residents needed these places to mingle is demonstrated by the substantial number of visitors to the café since it opened on 1 October 2024, and by the fact that the community rooms are always booked.
Construction method + material + upcycling
• recycled concrete for all concrete components (double-shell)
• max. 50 km between bridge demolition site – concrete plant – construction site
• facade of the historic barn repaired using bricks from a dismantled stable
• timber construction: wood wool in place of mineral wool, almost no foils/adhesives used
• soft wood fibre interior insulation, clay-straw plaster (museum)
• formwork panels converted into fixtures in the barn
• chairs in the café taken from a former inn in the old town (repainted)
Energy concept
The (visible) technology for energy generation for the ensemble and the neighbouring library is located in the historic barn: as an ‘Energy Barn’, it is now an information hub for sustainable energy concepts.
• Heat pump, pellet heating, building-integrated photovoltaics (barn roof)
Future-proof / adaptation to climate change:
• Rainwater from surrounding roofs is collected in cisterns under the main square for watering the greenspaces.
• Where possible, plant beds were installed and shade trees planted.
• A shallow water basin for evaporative cooling can be used to cool the feet in summer.
The aim was to create a ‘genius loci’ that would have a lasting identity-shaping effect. To achieve this, the entire ensemble, in particular the new building, draws on the identity of the region: design elements such as the window embrasures, the surfaces textured by local artisans and the minimal roof overhangs are regional architectural styles.
Greened squares for the market and for ‘Plantanz’ – the traditional Bavarian folk dances – a garden and steps that provide seating for events at the neighbouring library connect the new ‘MittenIm’ ensemble with the existing buildings.
The design language and the tangible nod to local traditions allow the residents to develop an identity and a stronger connection to the place – and to each other. The not-for-profit café, run by neighbours, is the heart of the new civic centre.
A special element in preserving cultural identity is the museum, a showcase for everyday treasures. For a century, the family of Käthe and Winfried Maul supplied the community with food. The couple built up a collection of ‘everyday things’, which the community decided to bring from the Maul’s cellar, where it was formerly on display, into the new centre – as an expression of appreciation for these cultural, everyday artefacts.
To this end, the historic house on the square, which was no longer habitable and in disrepair, was gutted, and a dilapidated wall was not filled in but instead glazed as a vitrine. As a result, the exhibits are on view even outside opening hours. In the near future, the collection will be expanded to include multi-sensory elements, so that these everyday items can be experienced by all.
The example set in Niederwerrn can be replicated in other communities. The realisation of this project represents an appreciation of everyday life. The strengthening of local and regional identity and the performance of cultural traditions create collective experiences that ultimately strengthen the sense of belonging.
Greened squares for the market and for ‘Plantanz’ – the traditional Bavarian folk dances – a garden and steps that provide seating for events at the neighbouring library connect the new ‘MittenIm’ ensemble with the existing buildings.
The design language and the tangible nod to local traditions allow the residents to develop an identity and a stronger connection to the place – and to each other. The not-for-profit café, run by neighbours, is the heart of the new civic centre.
A special element in preserving cultural identity is the museum, a showcase for everyday treasures. For a century, the family of Käthe and Winfried Maul supplied the community with food. The couple built up a collection of ‘everyday things’, which the community decided to bring from the Maul’s cellar, where it was formerly on display, into the new centre – as an expression of appreciation for these cultural, everyday artefacts.
To this end, the historic house on the square, which was no longer habitable and in disrepair, was gutted, and a dilapidated wall was not filled in but instead glazed as a vitrine. As a result, the exhibits are on view even outside opening hours. In the near future, the collection will be expanded to include multi-sensory elements, so that these everyday items can be experienced by all.
The example set in Niederwerrn can be replicated in other communities. The realisation of this project represents an appreciation of everyday life. The strengthening of local and regional identity and the performance of cultural traditions create collective experiences that ultimately strengthen the sense of belonging.
‘A place where generations come together!’ The exemplary realisation of this vision of a cross-generational meeting place has already been achieved by the choice of location: opposite the new centre to the northwest are a retirement home, the primary and secondary school and the clubhouse of a theatre group. To the south-east are the library and music school. Now, different generations meet in the café as a matter of course: schoolchildren buy snacks for recess, senior citizens meet for lunch, coffee and cake, amateur actors take afternoon their breaks here – and parents can have a drink while they wait for their children to return from the music school.
The fact that this vision has become reality can be seen on site every day.
The main room of the café faces the square to the north. Due to its location on a hillside, it is accessible at ground level from the retirement home and the schools on the opposite side via the outdoor area.
The municipality explicitly wanted the café to be run by tenants from the region, and not by a franchise. Additional specifications included a pricing structure and a menu selection that would appeal to the various local population groups and be affordable for everyone. Due to the current challenges facing the food service industry in Germany, the municipality offered the tenants a start-up grant.
To enable the tenants to work profitably, the municipality also provided the café with the necessary infrastructure to cater for the numerous events around the new town centre: association meetings, weddings (for the entire region), celebrations in the community centre, as well as excursions and events related the ‘energy barn’.
The ‘Energy Barn’ provides further space for community events.
As a satellite of the ‘Bauhütte Obbach’ in the neighbouring community of Euerbach, it serves as part of a collaboration that can help to further integrate and strengthen the region.
The fact that this vision has become reality can be seen on site every day.
The main room of the café faces the square to the north. Due to its location on a hillside, it is accessible at ground level from the retirement home and the schools on the opposite side via the outdoor area.
The municipality explicitly wanted the café to be run by tenants from the region, and not by a franchise. Additional specifications included a pricing structure and a menu selection that would appeal to the various local population groups and be affordable for everyone. Due to the current challenges facing the food service industry in Germany, the municipality offered the tenants a start-up grant.
To enable the tenants to work profitably, the municipality also provided the café with the necessary infrastructure to cater for the numerous events around the new town centre: association meetings, weddings (for the entire region), celebrations in the community centre, as well as excursions and events related the ‘energy barn’.
The ‘Energy Barn’ provides further space for community events.
As a satellite of the ‘Bauhütte Obbach’ in the neighbouring community of Euerbach, it serves as part of a collaboration that can help to further integrate and strengthen the region.
The vision of a town’s transformation and of social sustainability can only become reality through an intensive dialogue with the population. To this end, the needs of the citizens were determined in participatory formats. The various workshop groups saw the central tasks as the reactivation of vacant properties, the eliminaton of the separation that had arisen between the old centre and the residential area, and the promotion of social togetherness in the form of spaces for social interactions ranging from event rooms to town squares.
The jointly defined uses and requirements are now resulting in the hoped-for ‘taking possession’ of the completed spaces and structures. The citizens are not just benefitting from the project – the new centre has been tailor-made for them.
Furthermore, as property owners the citizens played an important role: only through their willingness to engage in the exchange of land and buildings was the municipality able to acquire the necessary real estate and ultimately develop the new ensemble.
The community library, which borders the new ensemble to the south, was a stakeholder in the process and was involved in the development of the concept. It wanted an outdoor space for events – a stage and steps for seating. A stage was also desired by the proposed children's library further south, for which an existing building that now also faces the square is being renovated in the second phase of construction.
The municipality played the roles of initiator of the development and negotiator for the targeted purchase and exchange of the required properties. With sensitivity and a great deal of personal commitment, solutions were sought over years through vacancies in the town, other properties and barrier-free apartments, and negotiations were held in order to finally, after occasional detours, gain ownership of the necessary land for the realisation of the vision.
The jointly defined uses and requirements are now resulting in the hoped-for ‘taking possession’ of the completed spaces and structures. The citizens are not just benefitting from the project – the new centre has been tailor-made for them.
Furthermore, as property owners the citizens played an important role: only through their willingness to engage in the exchange of land and buildings was the municipality able to acquire the necessary real estate and ultimately develop the new ensemble.
The community library, which borders the new ensemble to the south, was a stakeholder in the process and was involved in the development of the concept. It wanted an outdoor space for events – a stage and steps for seating. A stage was also desired by the proposed children's library further south, for which an existing building that now also faces the square is being renovated in the second phase of construction.
The municipality played the roles of initiator of the development and negotiator for the targeted purchase and exchange of the required properties. With sensitivity and a great deal of personal commitment, solutions were sought over years through vacancies in the town, other properties and barrier-free apartments, and negotiations were held in order to finally, after occasional detours, gain ownership of the necessary land for the realisation of the vision.
In addition to the collaboration with the citizens, the intensive exchange with the architects and urban planners Schlicht Lamprecht Kern was also important for the outstanding quality of the project. In addition to doing the general planning, they have been supporting and advising the municipality since its development of the ISEK. This transfer of knowledge, gained from many years of experience in designing participatory processes and working in and for small communities in the region, often contributed to better understanding and decision-making.
There was also an important exchange with the government of Lower Franconia, representing the Bavarian State Ministry of Housing, Construction and Transport. Their willingness to support the architects' recommendations and plans in order to implement our vision of sustainability – for us as a community, the imaginary stakeholder in the round – at this high level is not a matter of course. This is because building with recycled concrete in Germany is currently still an exception and costs more. The government was willing to bear these additional costs and provide funding.
The ‘Städtebauförderung’ programme of the federal and state governments, which has been established in Germany for around 50 years, made it possible (as it has for many communities and cities in Germany) to develop the overall project in Niederwerrn in the first place (Städtebauförderung programme ‘Social Cohesion’).
Beyond the local level, the project was also developed at the regional level through exchanges in the ‘Interkommunale Allianz Oberes Werntal’ working group, which comprises the region’s ten mayors. The ‘Energy Barn’ (‘Energiescheune’) is now a satellite of the ‘Bauhütte Obbach’ in the neighbouring community of Euerbach, and it now supplements the programme and facilities for providing information on innovative construction in existing buildings with the topic of renewable energies.
There was also an important exchange with the government of Lower Franconia, representing the Bavarian State Ministry of Housing, Construction and Transport. Their willingness to support the architects' recommendations and plans in order to implement our vision of sustainability – for us as a community, the imaginary stakeholder in the round – at this high level is not a matter of course. This is because building with recycled concrete in Germany is currently still an exception and costs more. The government was willing to bear these additional costs and provide funding.
The ‘Städtebauförderung’ programme of the federal and state governments, which has been established in Germany for around 50 years, made it possible (as it has for many communities and cities in Germany) to develop the overall project in Niederwerrn in the first place (Städtebauförderung programme ‘Social Cohesion’).
Beyond the local level, the project was also developed at the regional level through exchanges in the ‘Interkommunale Allianz Oberes Werntal’ working group, which comprises the region’s ten mayors. The ‘Energy Barn’ (‘Energiescheune’) is now a satellite of the ‘Bauhütte Obbach’ in the neighbouring community of Euerbach, and it now supplements the programme and facilities for providing information on innovative construction in existing buildings with the topic of renewable energies.
Due to the plans for the use of recycled concrete not only for the foundations, but explicitly for the building itself (and consistent with upcycling even including the refinement of its surface), a crucial source of knowledge for the project was the InformationsZentrum Beton (IZB; the German Cement Industry Association), which provided technical advice to the clients, contractors, architects and engineers. Conscious of the responsibility of this industry to climate protection, the IZB has for years taken a particular interest in supporting model projects that contribute to the reduction of CO₂ emissions and the conservation of natural resources. Small-scale projects can be used to test and gain insights that lead to the transfer of methodologies on a larger scale.
In addition to the industry association, an equally important partner was the LZR Lenz-Ziegler-Reifenscheid concrete plant and its concrete technologist, who were responsible for producing 700 cubic metres of recycled concrete from the remains of the former highway bridge.
The aim is to make the lessons learned from designing with recycled concrete, as well as the experiences gained from the participatory formats and the process of acquiring land, available in the form of documentation.
In addition to the industry association, an equally important partner was the LZR Lenz-Ziegler-Reifenscheid concrete plant and its concrete technologist, who were responsible for producing 700 cubic metres of recycled concrete from the remains of the former highway bridge.
The aim is to make the lessons learned from designing with recycled concrete, as well as the experiences gained from the participatory formats and the process of acquiring land, available in the form of documentation.
What sets the ‘MittenIm’ project in Niederwerrn apart from the ‘new centres’ that have been springing up everywhere for years is the consistency, persistence and stamina with which the community has pursued its goal and vision of a social centre – with patience and staying power over several legislative periods.
The way in which the municipality secured the necessary plots of land over years – sometimes along a difficult path, sometimes via detours, because owners were not willing to sell but only to exchange – is probably unique.
Inner development projects often fail due to the lack of available contiguous properties. This project is therefore an impressive example of how a municipality's active land acquisition policy is essential for the success of urban renewal measures. In Niederwerrn, it was deliberately used as a tool for sustainable urban development, without losing sight of the interests of the most important stakeholders – their citizens – and instead taking their needs into account.
It is not uncommon for spectacular individual buildings with a special architectural signature to be created in such small rural communities as a visual symbol for the place. The new ‘MittenIm’ ensemble sets itself apart in that it blends in, radiates an ‘always-been-there’ self-evidence. It does not invite discussions about the correctness and appropriateness of a formal intervention, but draws attention to approachability, to the familiar. It ties in to collective knowledge and history with a local wealth of experience – and thus enables the local people to connect directly with the building. And in doing so, it translates the familiar with contemporary, constructive and cultural aspirations.
Those also include circular thinking – not just recycling, but even adding value – and exploring the building material of recycled concrete.
For us as a small community in a rural area, this definitely represents going ‘beyond the mainstream’.
The way in which the municipality secured the necessary plots of land over years – sometimes along a difficult path, sometimes via detours, because owners were not willing to sell but only to exchange – is probably unique.
Inner development projects often fail due to the lack of available contiguous properties. This project is therefore an impressive example of how a municipality's active land acquisition policy is essential for the success of urban renewal measures. In Niederwerrn, it was deliberately used as a tool for sustainable urban development, without losing sight of the interests of the most important stakeholders – their citizens – and instead taking their needs into account.
It is not uncommon for spectacular individual buildings with a special architectural signature to be created in such small rural communities as a visual symbol for the place. The new ‘MittenIm’ ensemble sets itself apart in that it blends in, radiates an ‘always-been-there’ self-evidence. It does not invite discussions about the correctness and appropriateness of a formal intervention, but draws attention to approachability, to the familiar. It ties in to collective knowledge and history with a local wealth of experience – and thus enables the local people to connect directly with the building. And in doing so, it translates the familiar with contemporary, constructive and cultural aspirations.
Those also include circular thinking – not just recycling, but even adding value – and exploring the building material of recycled concrete.
For us as a small community in a rural area, this definitely represents going ‘beyond the mainstream’.
The basis for the project was the Integrated Urban Development Concept (‘Integriertes Städtebauliches Entwicklungskonzept’, ISEK). This also involved participatory formats with the citizens for the development of the utilisation concept, which were held based on the ‘World Café’ method. The small groups lead to more active participation and more dynamic discussions. In several rounds of these discussions, a picture emerged of the strengths and weaknesses of the old centre and the residential area that had grown over the decades. The intensive discourse provided revealing insights and an initial collection of creative ideas, which provided important impetus for further development.
The municipality pursued an active land acquisition policy for the required land and the reorganisation and inner development process, and was finally able to lay the foundation block for the new civic centre seven years after the citizens' workshops.
If taking a ‘long-term view’ were a method, we would name it here as such. Faced with the impending withdrawal of the American armed forces, the municipality at that time commissioned the ISEK to respond to the special challenges posed by military conversion and the general effects of demographic change on the village.
The municipality pursued an active land acquisition policy for the required land and the reorganisation and inner development process, and was finally able to lay the foundation block for the new civic centre seven years after the citizens' workshops.
If taking a ‘long-term view’ were a method, we would name it here as such. Faced with the impending withdrawal of the American armed forces, the municipality at that time commissioned the ISEK to respond to the special challenges posed by military conversion and the general effects of demographic change on the village.
Several elements and approaches of the project ‘MittenIm’ are replicable and transferable to other places. These include a return to the qualities of building culture, craftsmanship and regional roots in order to reconnect people with their surroundings, as well as the responsibility on the part of municipalities not to make decisions over the heads of their citizens, but to involve them, to create awareness of our built and unbuilt environment together with them and to develop the community socially and sustainably as team. And last but not least, it includes the invitation to the population to exchange ideas and meet people by creating appropriate spaces.
All the sustainability measures mentioned in relation to the consumption of resources – recycling and upcycling, the use of natural materials, renewable energy concepts – as well as adaptation to climate change through the conscious use of water and the integration of greenery wherever construction and design allow, are also generally valid tools.
But the municipality's unusual approach to acquiring land also requires vision and the courage to engage in a process that involves difficult phases and critical voices.
Nevertheless, the municipality would like emphatically to encourage others to follow this path, using the example of the new centre in Niederwerrn.
All the sustainability measures mentioned in relation to the consumption of resources – recycling and upcycling, the use of natural materials, renewable energy concepts – as well as adaptation to climate change through the conscious use of water and the integration of greenery wherever construction and design allow, are also generally valid tools.
But the municipality's unusual approach to acquiring land also requires vision and the courage to engage in a process that involves difficult phases and critical voices.
Nevertheless, the municipality would like emphatically to encourage others to follow this path, using the example of the new centre in Niederwerrn.
The consequences of climate change and the need for adaptation, as well as the urgent need to find solutions within our planetary boundaries, particularly in the construction sector, are among the global challenges to which ‘MittenIm’ provides a local response.
Circular thinking and planning are therefore central to the project, from the conversion of the existing building to the appropriate use of construction materials and other resources.
From a societal point of view, the challenges include not only demographic change (in European countries), but also the shift in society from the “we” to the “me”. Increasingly, the sense of community is being lost, partly due to a lack of connection.
Niederwerrn is countering this by creating a social centre, opportunities for low-threshold contact through spatial overlaps among different groups.
Circular thinking and planning are therefore central to the project, from the conversion of the existing building to the appropriate use of construction materials and other resources.
From a societal point of view, the challenges include not only demographic change (in European countries), but also the shift in society from the “we” to the “me”. Increasingly, the sense of community is being lost, partly due to a lack of connection.
Niederwerrn is countering this by creating a social centre, opportunities for low-threshold contact through spatial overlaps among different groups.
The new centre in Niederwerrn was accepted by the population from day one and, as hoped, brings the old centre to life and makes the interface and former separation disappear. At the beginning of January, the municipal employee responsible for renting out the space reported that they would actually already have to expand in order to meet the demand for room rentals.
However, the fact that the project has also had an appeal beyond the town's borders is evident from the reactions to the project and the media coverage.
The magazines Baumeister and DBZ are writing about the project in their March issues, and the international architecture magazine DETAIL will follow in June of 2025, as will the magazines dach+Holz / Der Handwerker and Häuser (which usually focuses on single-family homes, with the architecture & design community and interested persons as the target group).
As part of the shortlist for the Association of German Architects BDA prize, a site visit took place in autumn of 2024 – “It's so beautiful I could cry”, was the spontaneous reaction of one of the jury members.
After ‘MittenIm’ was published on the online platform baunetz (6.1.2025), the project received exclusively positive comments within a very short time. The editorial team said that this was very striking and very rare.
“sensitive, regional, contemporary! great architecture that you would like to see more often.”
(user peter, 7.1.2025)
“Finally a ray of hope! When do you get to see something newly built that you can be happy about? A real asset.”
(user Winterhoff, 7.1.2025)
“This will last for many decades and adorn this village.” (user Menna, 6.1.2025)
https://www.baunetz.de/meldungen/Meldungen-Buergerzentrum_in_Niederwerrn_von_Schlicht_Lamprecht_Kern_9713362.html?backurl=https%3A%2F%2Fwww.baunetz.de%2Fmeldungen%2Findex.html&action=kommentieren
Note: the final report with the government will be prepared in March 2025.
However, the fact that the project has also had an appeal beyond the town's borders is evident from the reactions to the project and the media coverage.
The magazines Baumeister and DBZ are writing about the project in their March issues, and the international architecture magazine DETAIL will follow in June of 2025, as will the magazines dach+Holz / Der Handwerker and Häuser (which usually focuses on single-family homes, with the architecture & design community and interested persons as the target group).
As part of the shortlist for the Association of German Architects BDA prize, a site visit took place in autumn of 2024 – “It's so beautiful I could cry”, was the spontaneous reaction of one of the jury members.
After ‘MittenIm’ was published on the online platform baunetz (6.1.2025), the project received exclusively positive comments within a very short time. The editorial team said that this was very striking and very rare.
“sensitive, regional, contemporary! great architecture that you would like to see more often.”
(user peter, 7.1.2025)
“Finally a ray of hope! When do you get to see something newly built that you can be happy about? A real asset.”
(user Winterhoff, 7.1.2025)
“This will last for many decades and adorn this village.” (user Menna, 6.1.2025)
https://www.baunetz.de/meldungen/Meldungen-Buergerzentrum_in_Niederwerrn_von_Schlicht_Lamprecht_Kern_9713362.html?backurl=https%3A%2F%2Fwww.baunetz.de%2Fmeldungen%2Findex.html&action=kommentieren
Note: the final report with the government will be prepared in March 2025.

