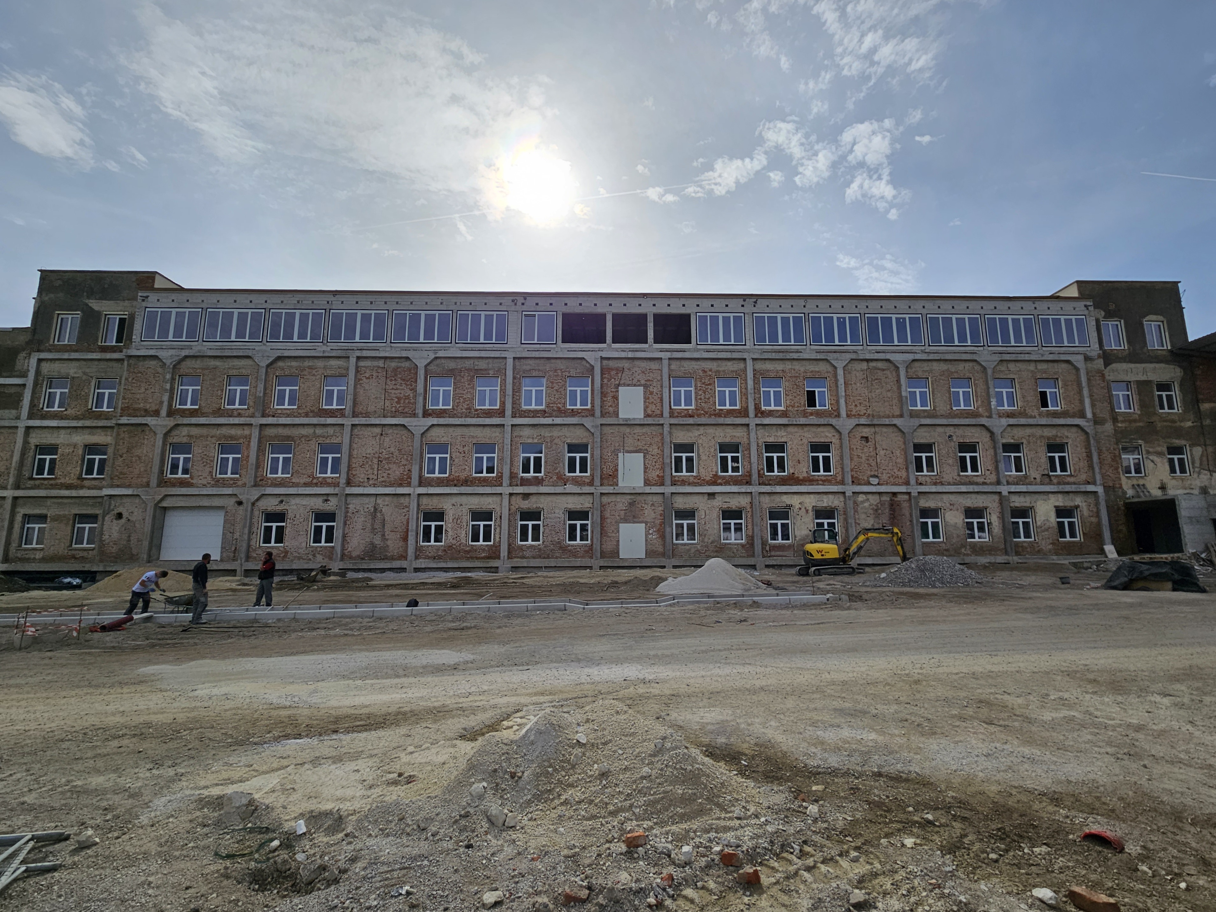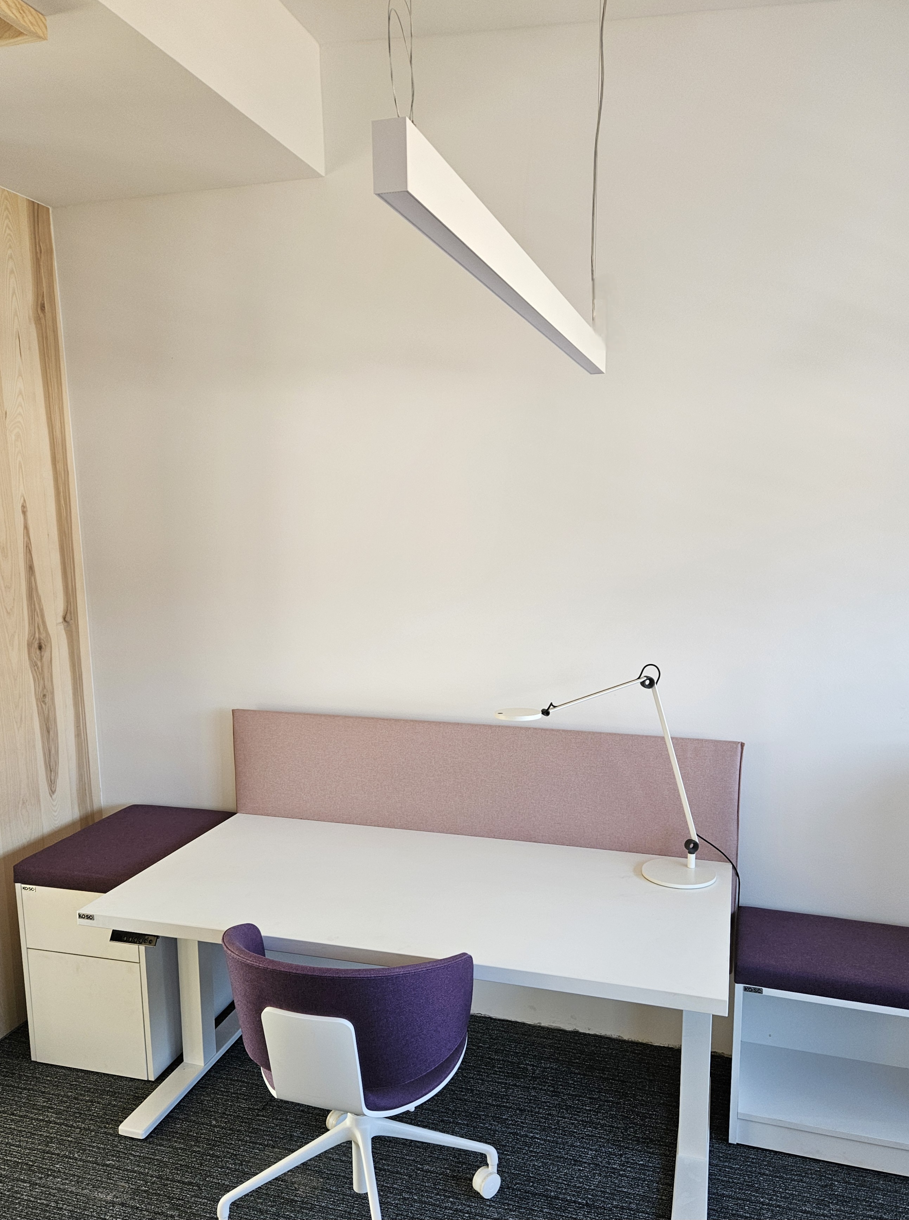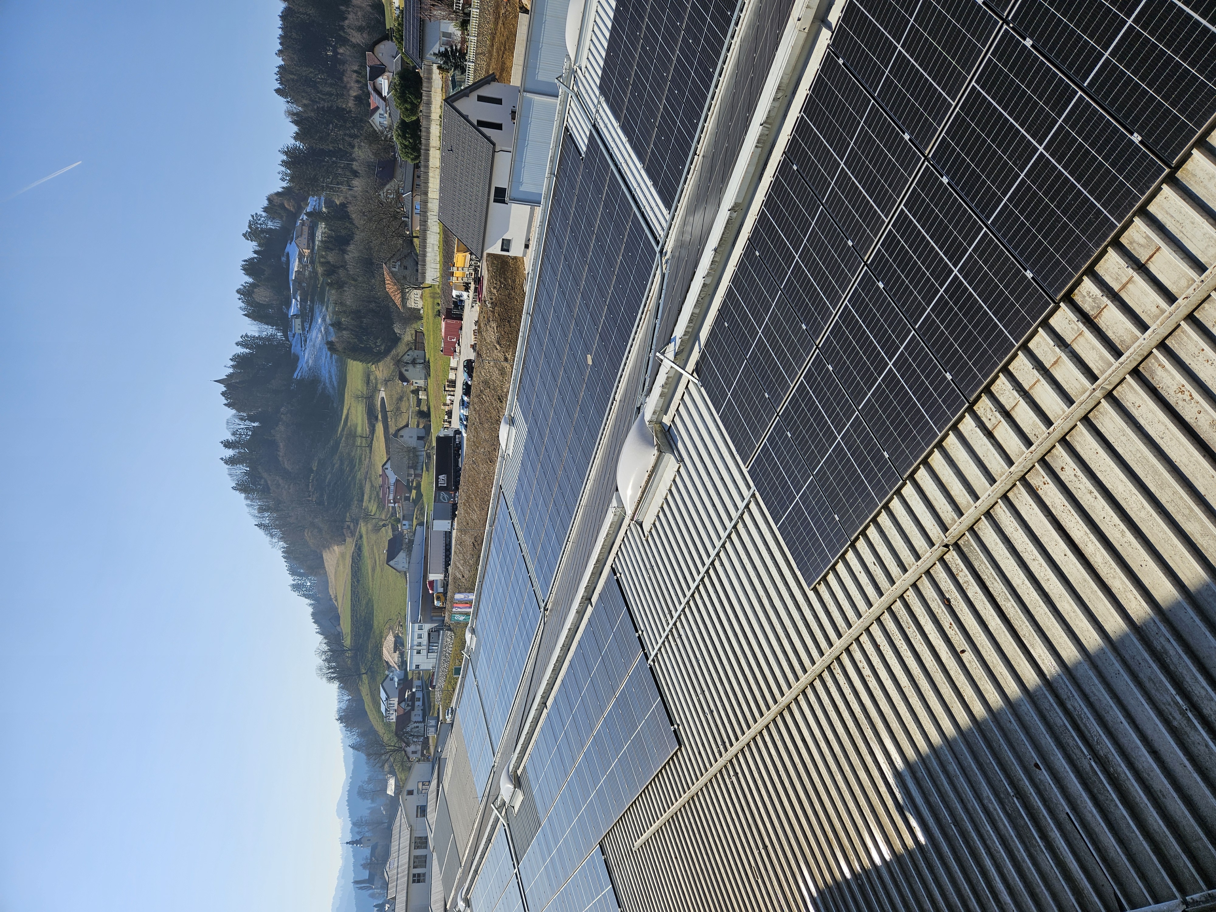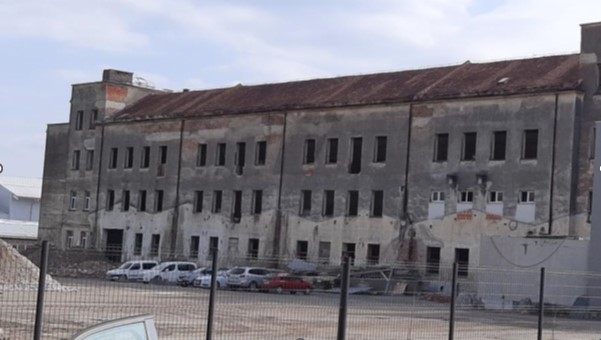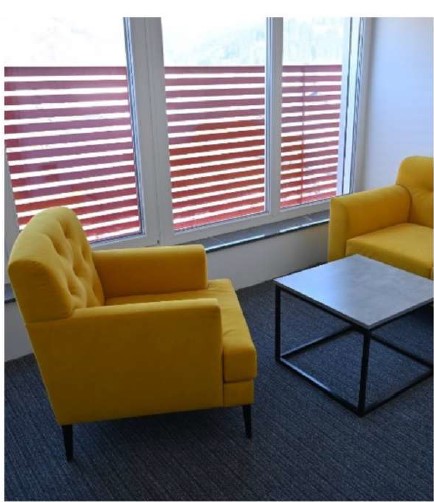Regaining a sense of belonging
BUILDING COLATIO
BUILDING COLATIO: A NEW SOUL AND A SUSTAINABLE VISION
The Building Colatio project redefines renovations by blending tradition with modern energy-efficient and sustainable practices. It revives degraded buildings, preserving their historical soul while enhancing them with eco-friendly, functional designs for modern living. This innovative approach sets a global standard, proving that forgotten structures can be transformed into sustainable, welcoming spaces for future generations. A vision where the past and future coexist harmoniously.
Slovenia
Local
SLOVENJ GRADEC
Mainly urban
It refers to a physical transformation of the built environment (hard investment)
Yes
2025-02-19
No
No
No
As a representative of an organisation
In 2017, KO-SI d.o.o. acquired an industrial facility located on an adjacent plot of land. This facility was constructed in the year 1943 and has served various purposes throughout its history, including as a military barracks, a production building, office spaces, and occasionally as an educational venue.
As the new owner, we have respected the building’s tradition by preserving the existing structure and enhancing it with energy-efficient solutions and natural materials. Our goal is to breathe new life into the building, creating a holistic space that offers a diverse range of socio-economic activities. This will improve the comfort of employees and all local, national, and international participants, while fostering intergenerational connections and knowledge exchange.
The investment aims to revitalize a degraded industrial area and establish spaces that will positively impact the development of the entire region and keep harmonic proportions and forms.
With this approach, the Building Colatio project sets a new standard for renovations that integrate the past, present, and future, proving that it is possible to breathe new life into a degraded building while creating a sustainable and welcoming environment for future generations. This approach can be applied to all degraded buildings anywhere in the world.
With the Colatio project, we have breathed new life into a degraded facility, transforming it into a green, sustainable oasis with a sense of belonging. Through Colatio, we have connected the past, present, and future, aiming to provide current and future generations with a space for the transfer of knowledge, experiences, sustainable awareness, and social connectivity.
The Colatio project not only connects people but also establishes a dynamic environment where business partners, the local community, and the natural environment collaborate in synergy for collective well-being.
As the new owner, we have respected the building’s tradition by preserving the existing structure and enhancing it with energy-efficient solutions and natural materials. Our goal is to breathe new life into the building, creating a holistic space that offers a diverse range of socio-economic activities. This will improve the comfort of employees and all local, national, and international participants, while fostering intergenerational connections and knowledge exchange.
The investment aims to revitalize a degraded industrial area and establish spaces that will positively impact the development of the entire region and keep harmonic proportions and forms.
With this approach, the Building Colatio project sets a new standard for renovations that integrate the past, present, and future, proving that it is possible to breathe new life into a degraded building while creating a sustainable and welcoming environment for future generations. This approach can be applied to all degraded buildings anywhere in the world.
With the Colatio project, we have breathed new life into a degraded facility, transforming it into a green, sustainable oasis with a sense of belonging. Through Colatio, we have connected the past, present, and future, aiming to provide current and future generations with a space for the transfer of knowledge, experiences, sustainable awareness, and social connectivity.
The Colatio project not only connects people but also establishes a dynamic environment where business partners, the local community, and the natural environment collaborate in synergy for collective well-being.
a sense of belonging
social networking
sustainable environmental performance
intergenerational connection
knowledge transfer
The Colatio project prioritizes sustainability through innovative design, energy efficiency, and respect for nature. The facility, built with preserved modular clay bricks, integrates new spaces for well-being, including a restaurant, café, sports halls, veterinary clinic, physiotherapy center, educational conference rooms, and more, all within the existing structure. This approach minimizes waste and maximizes functionality.
A key sustainability objective was energy efficiency, achieved through comprehensive renovations. Modern windows and doors with a thermal transmittance of 1.1 W/m²K provide excellent insulation, while a central ventilation system with heat and moisture recovery ensures high indoor air quality and reduces energy consumption. The façade, insulated with 18 cm stone wool, offers thermal and acoustic insulation, fire safety (A1 Euroclass), and vapor permeability, ensuring a durable, healthy indoor climate.
The project emphasizes renewable energy and resource conservation. Six rainwater collection systems (320 m³ each) reduce potable water use, while the building is prepared for future geothermal energy integration. Current heating relies on 483 kW photovoltaic systems, a hydroelectric power plant, and a proprietary geothermal source, ensuring energy independence and reducing reliance on fossil fuels. These measures significantly lower the building’s environmental footprint.
Green roofs enhance biodiversity and connectivity with nature, offering ecological benefits like improved air quality, reduced urban heat islands, and habitats for species. They also serve as multifunctional spaces for relaxation, socializing, and activities like yoga or workshops, promoting physical and mental well-being while fostering community bonds.
By combining historical preservation, modern sustainability, and community-focused development, the Colatio project sets a high standard for energy efficiency, resource conservation, and ecological responsibility.
A key sustainability objective was energy efficiency, achieved through comprehensive renovations. Modern windows and doors with a thermal transmittance of 1.1 W/m²K provide excellent insulation, while a central ventilation system with heat and moisture recovery ensures high indoor air quality and reduces energy consumption. The façade, insulated with 18 cm stone wool, offers thermal and acoustic insulation, fire safety (A1 Euroclass), and vapor permeability, ensuring a durable, healthy indoor climate.
The project emphasizes renewable energy and resource conservation. Six rainwater collection systems (320 m³ each) reduce potable water use, while the building is prepared for future geothermal energy integration. Current heating relies on 483 kW photovoltaic systems, a hydroelectric power plant, and a proprietary geothermal source, ensuring energy independence and reducing reliance on fossil fuels. These measures significantly lower the building’s environmental footprint.
Green roofs enhance biodiversity and connectivity with nature, offering ecological benefits like improved air quality, reduced urban heat islands, and habitats for species. They also serve as multifunctional spaces for relaxation, socializing, and activities like yoga or workshops, promoting physical and mental well-being while fostering community bonds.
By combining historical preservation, modern sustainability, and community-focused development, the Colatio project sets a high standard for energy efficiency, resource conservation, and ecological responsibility.
The Colatio project blends vintage modern design, combining traditional elements with contemporary minimalist aesthetics. Natural materials like wood and metal, paired with clean lines and subtle vintage touches, create a timeless, harmonious environment that is both functional and visually appealing. The renovation highlights indigenous Slovenian stone—Pohorje tonalite—known for its durability, strength, and natural harmony, ensuring local relevance, sustainability, and architectural coherence.
Inside, locally sourced wood and sustainable timber reduce environmental impact while maintaining a warm, natural ambiance. Eco-friendly wood wool acoustic panels in ceilings offer fire resistance and excellent sound absorption, reducing noise for a quieter, healthier space. Energy-efficient Lysabel lighting provides soft, adaptable illumination, enhancing aesthetics and functionality while allowing creative customization.
The Colatio project seamlessly integrates tradition, modernity, and sustainability, creating a timeless, comfortable space that respects heritage and meets modern living needs.
Inside, locally sourced wood and sustainable timber reduce environmental impact while maintaining a warm, natural ambiance. Eco-friendly wood wool acoustic panels in ceilings offer fire resistance and excellent sound absorption, reducing noise for a quieter, healthier space. Energy-efficient Lysabel lighting provides soft, adaptable illumination, enhancing aesthetics and functionality while allowing creative customization.
The Colatio project seamlessly integrates tradition, modernity, and sustainability, creating a timeless, comfortable space that respects heritage and meets modern living needs.
The Colatio facility is designed to be an inclusive knowledge hub, fostering collaboration, innovation, and sustainability across diverse groups, including businesses, public interest individuals, private institutions, and educational organizations. Its key objectives focus on accessibility, affordability, and inclusive design, ensuring that all participants, regardless of background, can engage and benefit. These goals are met through a variety of purpose-built spaces and programs:
- Development and Networking Conference Centre: Hosts conferences, seminars, and events, providing opportunities for networking and knowledge exchange across fields.
- Brainstorming Creative Spaces and Innovation Hub: Supports workshops, idea-sharing, innovation, startups, mentoring, and skill development.
- Relaxing Zones: Offers indoor and outdoor spaces for relaxation, yoga, meditation, and cultural events, promoting intergenerational connection.
- Culinary Exploration: Highlights local food through show cooking, workshops on sustainable farming, and fruit cultivation (e.g., apple, hazelnut orchards, blueberry). These activities emphasize biodiversity, healthy nutrition, and traditional practices, creating a holistic experience that combines food, learning, and sustainability.
-Eco Workshops and Sustainable Living Programs: Teaches practical skills like making natural products (cleaners, cosmetics) and recycling waste, empowering participants to make eco-friendly decisions.
The facility also aims to establish a "knowledge factory," integrating education, research, and innovation across IT, medicine, veterinary science, social sciences, and sports. By connecting businesses, academia, and the local community, Colatio fosters inclusive governance and design-for-all principles, serving as a model for new societal models centered on collaboration and sustainability. This approach ensures the project is exemplary in promoting inclusion, accessibility, and environmental stewardship.
- Development and Networking Conference Centre: Hosts conferences, seminars, and events, providing opportunities for networking and knowledge exchange across fields.
- Brainstorming Creative Spaces and Innovation Hub: Supports workshops, idea-sharing, innovation, startups, mentoring, and skill development.
- Relaxing Zones: Offers indoor and outdoor spaces for relaxation, yoga, meditation, and cultural events, promoting intergenerational connection.
- Culinary Exploration: Highlights local food through show cooking, workshops on sustainable farming, and fruit cultivation (e.g., apple, hazelnut orchards, blueberry). These activities emphasize biodiversity, healthy nutrition, and traditional practices, creating a holistic experience that combines food, learning, and sustainability.
-Eco Workshops and Sustainable Living Programs: Teaches practical skills like making natural products (cleaners, cosmetics) and recycling waste, empowering participants to make eco-friendly decisions.
The facility also aims to establish a "knowledge factory," integrating education, research, and innovation across IT, medicine, veterinary science, social sciences, and sports. By connecting businesses, academia, and the local community, Colatio fosters inclusive governance and design-for-all principles, serving as a model for new societal models centered on collaboration and sustainability. This approach ensures the project is exemplary in promoting inclusion, accessibility, and environmental stewardship.
The Colatio project has actively involved citizens and civil society, creating a dynamic space for knowledge exchange, skill development, and intergenerational interaction. By offering a diverse range of activities and programs, the facility has become a hub where individuals and communities can connect, learn, and grow together.
Role and Impact of Involvement
Knowledge Transfer and Skill Development: Citizens have access to workshops, seminars, and hands-on activities in areas such as sustainable eco-friendly practices, and culinary arts. These programs empower individuals with practical skills and knowledge, enhancing their personal and professional lives. For example, workshops on fruit cultivation and sustainable living have equipped participants with tools to adopt healthier, more environmentally conscious lifestyles.
Intergenerational Interaction: Colatio’s relaxing zones and cultural events provide opportunities for people of all ages to come together. Activities like yoga, meditation, and artistic performances foster connections between generations, promoting mutual understanding and shared experiences. This intergenerational bonding strengthens community ties and enriches the social fabric.
Cultural and Recreational Events: The facility hosts cultural and recreational events that bring people together, creating a sense of belonging and community spirit. These events not only provide entertainment but also serve as platforms for dialogue, collaboration, and the celebration of local traditions.
Collaboration and Networking: By connecting businesses, educational institutions, and individuals, Colatio facilitates collaboration across sectors. Citizens benefit from networking opportunities, mentorship programs, and innovation hubs, which support entrepreneurship and skill development. This collaborative environment has led to the creation of new ideas, projects, and partnerships that benefit the wider community.
Role and Impact of Involvement
Knowledge Transfer and Skill Development: Citizens have access to workshops, seminars, and hands-on activities in areas such as sustainable eco-friendly practices, and culinary arts. These programs empower individuals with practical skills and knowledge, enhancing their personal and professional lives. For example, workshops on fruit cultivation and sustainable living have equipped participants with tools to adopt healthier, more environmentally conscious lifestyles.
Intergenerational Interaction: Colatio’s relaxing zones and cultural events provide opportunities for people of all ages to come together. Activities like yoga, meditation, and artistic performances foster connections between generations, promoting mutual understanding and shared experiences. This intergenerational bonding strengthens community ties and enriches the social fabric.
Cultural and Recreational Events: The facility hosts cultural and recreational events that bring people together, creating a sense of belonging and community spirit. These events not only provide entertainment but also serve as platforms for dialogue, collaboration, and the celebration of local traditions.
Collaboration and Networking: By connecting businesses, educational institutions, and individuals, Colatio facilitates collaboration across sectors. Citizens benefit from networking opportunities, mentorship programs, and innovation hubs, which support entrepreneurship and skill development. This collaborative environment has led to the creation of new ideas, projects, and partnerships that benefit the wider community.
The Colatio project involved stakeholders at various levels, ensuring a collaborative approach to its design and implementation. Each stakeholder group played a distinct role, contributing to the project’s success and adding value through their engagement.
Local Stakeholders
The municipality, as the initial owner, aimed to establish a multifunctional facility for knowledge transfer, skill development, and diverse social activities, ranging from cultural to recreational events. However, due to insufficient financial resources in 2017, the municipality sold the project. Our company stepped in as the buyer, recognizing the potential to revitalize the old industrial core and create a sustainable, socially impactful space. The municipality and local community remain key beneficiaries, as Colatio contributes to sustainable development, energy efficiency, and social revitalization, breathing new life into the area.
European Stakeholders
At the European level, the project aligned with broader EU objectives, such as promoting green transition, social inclusion, and innovation. This building Colatio as a model for similar initiatives across Europe, showcasing how old industrial sites can be transformed into vibrant, sustainable hubs.
Local Stakeholders
The municipality, as the initial owner, aimed to establish a multifunctional facility for knowledge transfer, skill development, and diverse social activities, ranging from cultural to recreational events. However, due to insufficient financial resources in 2017, the municipality sold the project. Our company stepped in as the buyer, recognizing the potential to revitalize the old industrial core and create a sustainable, socially impactful space. The municipality and local community remain key beneficiaries, as Colatio contributes to sustainable development, energy efficiency, and social revitalization, breathing new life into the area.
European Stakeholders
At the European level, the project aligned with broader EU objectives, such as promoting green transition, social inclusion, and innovation. This building Colatio as a model for similar initiatives across Europe, showcasing how old industrial sites can be transformed into vibrant, sustainable hubs.
The design and renovation of the degraded Colatio facility involved a multidisciplinary team of experts, ensuring a holistic and innovative approach. Key disciplines included architecture, bio-building, structural engineering, sustainability, and interior lighting design, alongside specialists in spatial planning for activities and events.
Architects and bio-construction experts collaborated to create an eco-friendly, energy-efficient design that preserved the industrial heritage while integrating modern, sustainable materials. Structural engineers ensured the building’s safety and stability, adapting it for multifunctional use. Sustainability specialists contributed to the implementation of green technologies and practices, such as renewable energy systems and waste reduction strategies. The interior lighting designer enhanced the ambiance and functionality of spaces, ensuring they were both visually appealing and practical for diverse activities.
Spatial planning experts played a crucial role in organizing the facility’s layout, ensuring optimal placement of activities such as workshops, conferences, and cultural events. Their input maximized the usability of the space, creating a seamless flow between different zones.
The interaction between these disciplines fostered innovation and efficiency. For example, architects and sustainability experts worked together to incorporate passive design principles, reducing energy consumption. The collaboration between spatial planners and lighting designers ensured that each area was both functional and inviting. This multidisciplinary approach added significant value, resulting in a facility that is not only aesthetically and structurally sound but also environmentally sustainable and highly adaptable to the needs of its users. The process demonstrated how integrating diverse expertise can transform a degraded space into a vibrant, multifunctional hub.
Architects and bio-construction experts collaborated to create an eco-friendly, energy-efficient design that preserved the industrial heritage while integrating modern, sustainable materials. Structural engineers ensured the building’s safety and stability, adapting it for multifunctional use. Sustainability specialists contributed to the implementation of green technologies and practices, such as renewable energy systems and waste reduction strategies. The interior lighting designer enhanced the ambiance and functionality of spaces, ensuring they were both visually appealing and practical for diverse activities.
Spatial planning experts played a crucial role in organizing the facility’s layout, ensuring optimal placement of activities such as workshops, conferences, and cultural events. Their input maximized the usability of the space, creating a seamless flow between different zones.
The interaction between these disciplines fostered innovation and efficiency. For example, architects and sustainability experts worked together to incorporate passive design principles, reducing energy consumption. The collaboration between spatial planners and lighting designers ensured that each area was both functional and inviting. This multidisciplinary approach added significant value, resulting in a facility that is not only aesthetically and structurally sound but also environmentally sustainable and highly adaptable to the needs of its users. The process demonstrated how integrating diverse expertise can transform a degraded space into a vibrant, multifunctional hub.
The Colatio project stands out for its innovative approach by creating a unique concept that connects diverse business activities and social entities, fostering knowledge transfer, social interaction, and collaborative creation for all generations. Unlike mainstream projects, which often focus on single-purpose spaces or limited stakeholder engagement, Colatio integrates multiple functions and disciplines into one cohesive hub.
The facility combines a conference center, innovation hub, creative workshops, relaxing zones, and culinary experiences under one roof, breaking traditional silos between business, education, and community activities. This multifunctional design encourages cross-sector collaboration, enabling businesses, educational institutions, and individuals to interact, share ideas, and co-create solutions.
A key innovation is the emphasis on intergenerational engagement. By hosting cultural, recreational, and educational events, Colatio bridges generational gaps, creating a space where knowledge and experiences are shared across age groups. This approach is rare in conventional projects, which often target specific demographics.
Additionally, the project integrates sustainability and eco-friendly practices into its core design, from bio-construction and energy-efficient systems to workshops on sustainable living. This holistic approach not only reduces environmental impact but also educates and inspires visitors to adopt greener lifestyles.
The innovative character of Colatio lies in its ability to merge business, social, and environmental goals into a single, dynamic space. By fostering collaboration, inclusivity, and sustainability, the project serves as a model for future initiatives, demonstrating how diverse stakeholders can work together to create shared value for communities and the planet.
The facility combines a conference center, innovation hub, creative workshops, relaxing zones, and culinary experiences under one roof, breaking traditional silos between business, education, and community activities. This multifunctional design encourages cross-sector collaboration, enabling businesses, educational institutions, and individuals to interact, share ideas, and co-create solutions.
A key innovation is the emphasis on intergenerational engagement. By hosting cultural, recreational, and educational events, Colatio bridges generational gaps, creating a space where knowledge and experiences are shared across age groups. This approach is rare in conventional projects, which often target specific demographics.
Additionally, the project integrates sustainability and eco-friendly practices into its core design, from bio-construction and energy-efficient systems to workshops on sustainable living. This holistic approach not only reduces environmental impact but also educates and inspires visitors to adopt greener lifestyles.
The innovative character of Colatio lies in its ability to merge business, social, and environmental goals into a single, dynamic space. By fostering collaboration, inclusivity, and sustainability, the project serves as a model for future initiatives, demonstrating how diverse stakeholders can work together to create shared value for communities and the planet.
Within the framework of the Colatio project, we used an innovative methodology based on a holistic approach to the design and development of the campus as a connecting hub for knowledge transfer and collaboration between other participants. Our approach is structured in several key phases:
-Needs analysis and concept development:
We started with a thorough analysis of the needs of local communities, businesses, educational institutions and other stakeholders.
-Multidisciplinary planning:
We collaborated with a wide team of experts from various fields, including architecture, sustainable development, bioconstruction, interior design and spatial planning, to design the campus. This multidisciplinary approach has enabled us to create a space that is functional, sustainable and suitable for different activities.
Stakeholder engagement:
We actively involved businesses, individuals, educational institutions and institutes throughout the process. The participation of technical stakeholders was crucial for the design of the program offering, which includes workshops, conferences, innovation initiatives and social contracts. Their involvement is ensured so that the campuses truly reflect the needs and expectations of all participants.
Implementation of sustainable solutions:
We have placed special emphasis on sustainable practices such as energy-efficient solutions, the use of renewable energy sources and ecologically natural materials. In this way, we have positioned the campuses as a model of sustainable development in the region.
Continuous improvement and adaptation:
After the campus was launched, we established mechanisms for continuous feedback and evaluation to ensure that programs and services remain tailored to the needs of users. We regularly organize consultations with stakeholders to identify new opportunities for improvement.
This methodology has enabled us to design the campuses as functional dynamic centers with a sustainable orientation.
-Needs analysis and concept development:
We started with a thorough analysis of the needs of local communities, businesses, educational institutions and other stakeholders.
-Multidisciplinary planning:
We collaborated with a wide team of experts from various fields, including architecture, sustainable development, bioconstruction, interior design and spatial planning, to design the campus. This multidisciplinary approach has enabled us to create a space that is functional, sustainable and suitable for different activities.
Stakeholder engagement:
We actively involved businesses, individuals, educational institutions and institutes throughout the process. The participation of technical stakeholders was crucial for the design of the program offering, which includes workshops, conferences, innovation initiatives and social contracts. Their involvement is ensured so that the campuses truly reflect the needs and expectations of all participants.
Implementation of sustainable solutions:
We have placed special emphasis on sustainable practices such as energy-efficient solutions, the use of renewable energy sources and ecologically natural materials. In this way, we have positioned the campuses as a model of sustainable development in the region.
Continuous improvement and adaptation:
After the campus was launched, we established mechanisms for continuous feedback and evaluation to ensure that programs and services remain tailored to the needs of users. We regularly organize consultations with stakeholders to identify new opportunities for improvement.
This methodology has enabled us to design the campuses as functional dynamic centers with a sustainable orientation.
With this approach, the Building Colatio project sets a new standard for renovations that integrate the past, present, and future, proving that it is possible to breathe new life into a degraded building while creating a sustainable and welcoming environment for future generations. This approach can be applied to all degraded buildings anywhere in the world.
The Colatio model is adaptable to any degraded building worldwide, as it addresses universal challenges through flexible, locally tailored solutions. Whether in urban centers or rural areas, the approach of transforming neglected spaces into inclusive, sustainable, and multifunctional hubs can be replicated to meet specific community needs. By focusing on local engagement, environmental sustainability, and social inclusion, this model not only revitalizes physical spaces but also strengthens communities, making it a powerful tool for addressing global challenges at the local level.
In summary, Colatio exemplifies how local solutions can have a global impact, offering a scalable and replicable framework for sustainable development, social inclusion, and economic revitalization.
In summary, Colatio exemplifies how local solutions can have a global impact, offering a scalable and replicable framework for sustainable development, social inclusion, and economic revitalization.
With the Colatio project, we have breathed new life into a degraded facility, transforming it into a green, sustainable oasis with a sense of belonging. Through Colatio, we have connected the past, present, and future, aiming to provide current and future generations with a space for the transfer of knowledge, experiences, sustainable awareness, and social connectivity.
The Colatio project not only connects people but also establishes a dynamic environment where business partners, the local community, and the natural environment collaborate in synergy for collective well-being. This approach is rooted in a vision of sustainable development that integrates economic, social, and environmental aspects, creating an inclusive space that contributes to the long-term progress of all stakeholders.
The Colatio project not only connects people but also establishes a dynamic environment where business partners, the local community, and the natural environment collaborate in synergy for collective well-being. This approach is rooted in a vision of sustainable development that integrates economic, social, and environmental aspects, creating an inclusive space that contributes to the long-term progress of all stakeholders.

