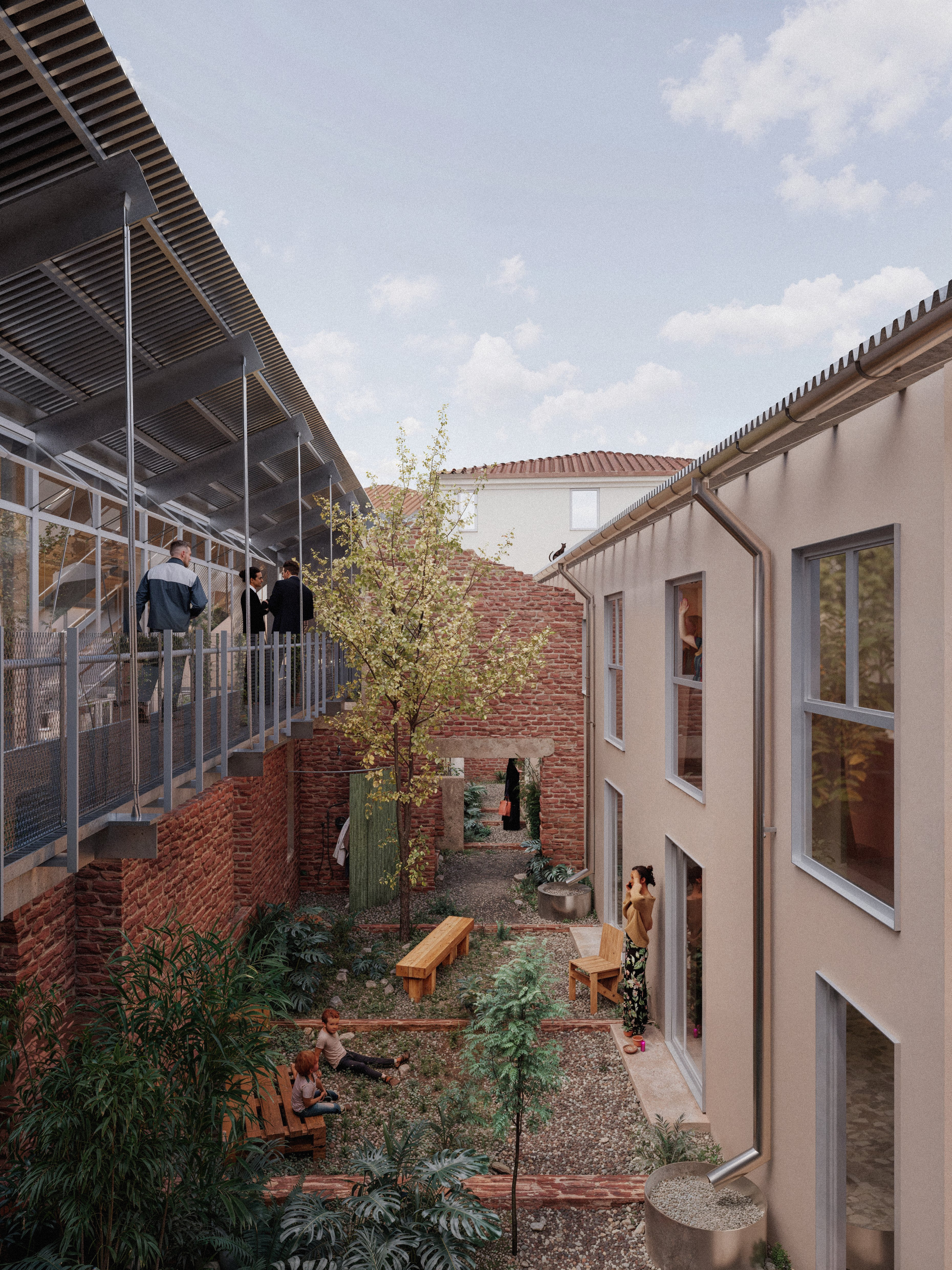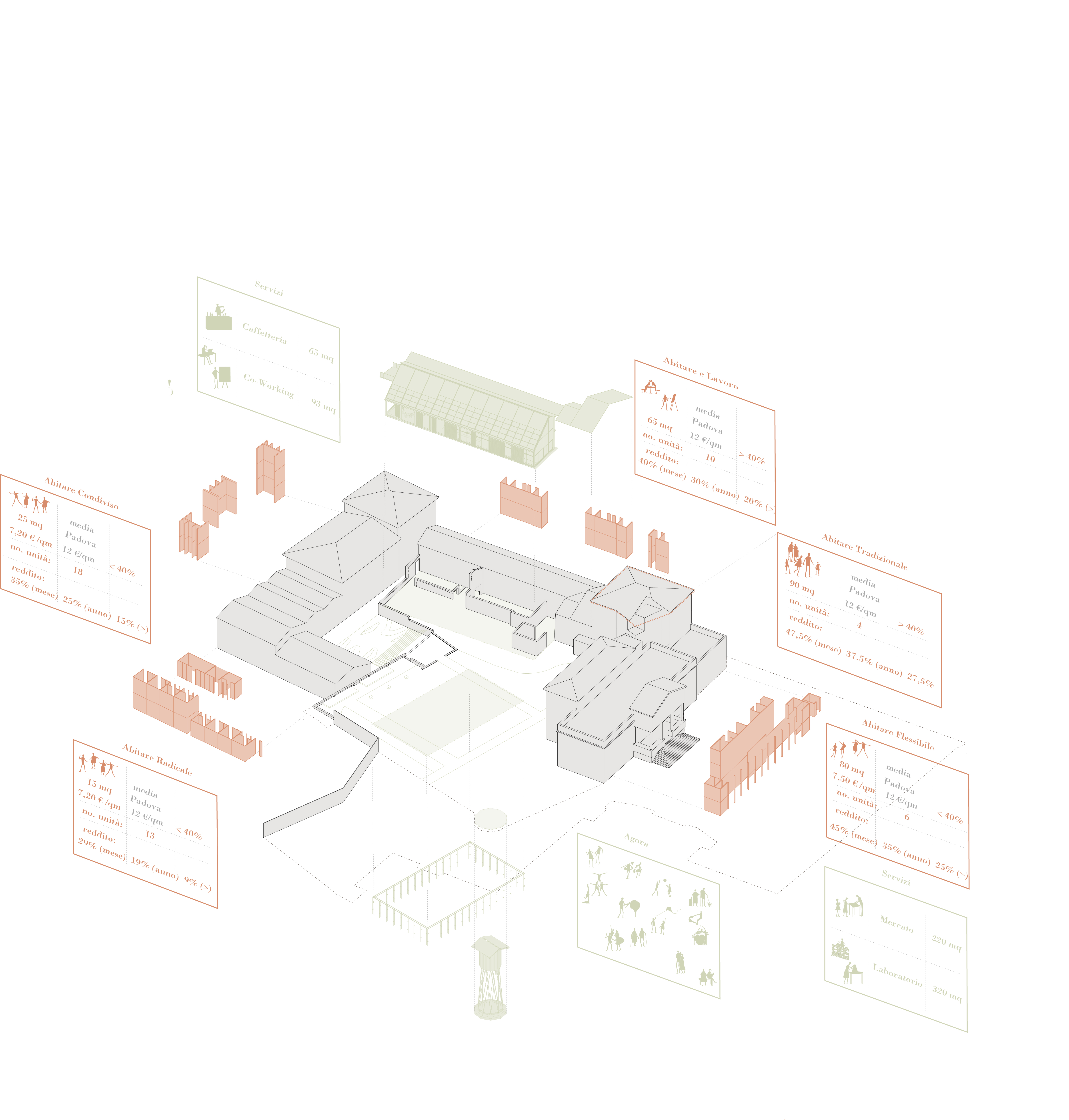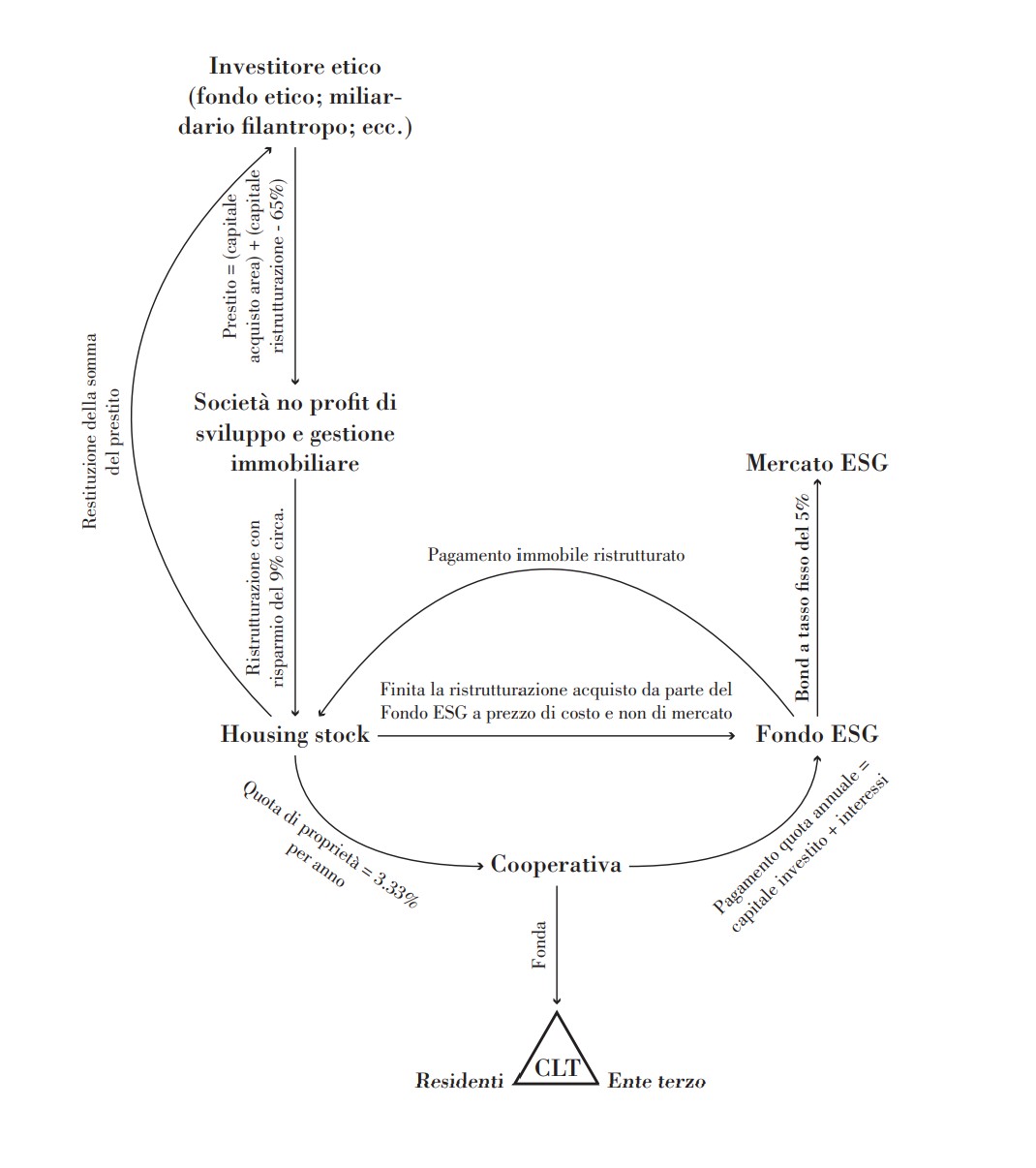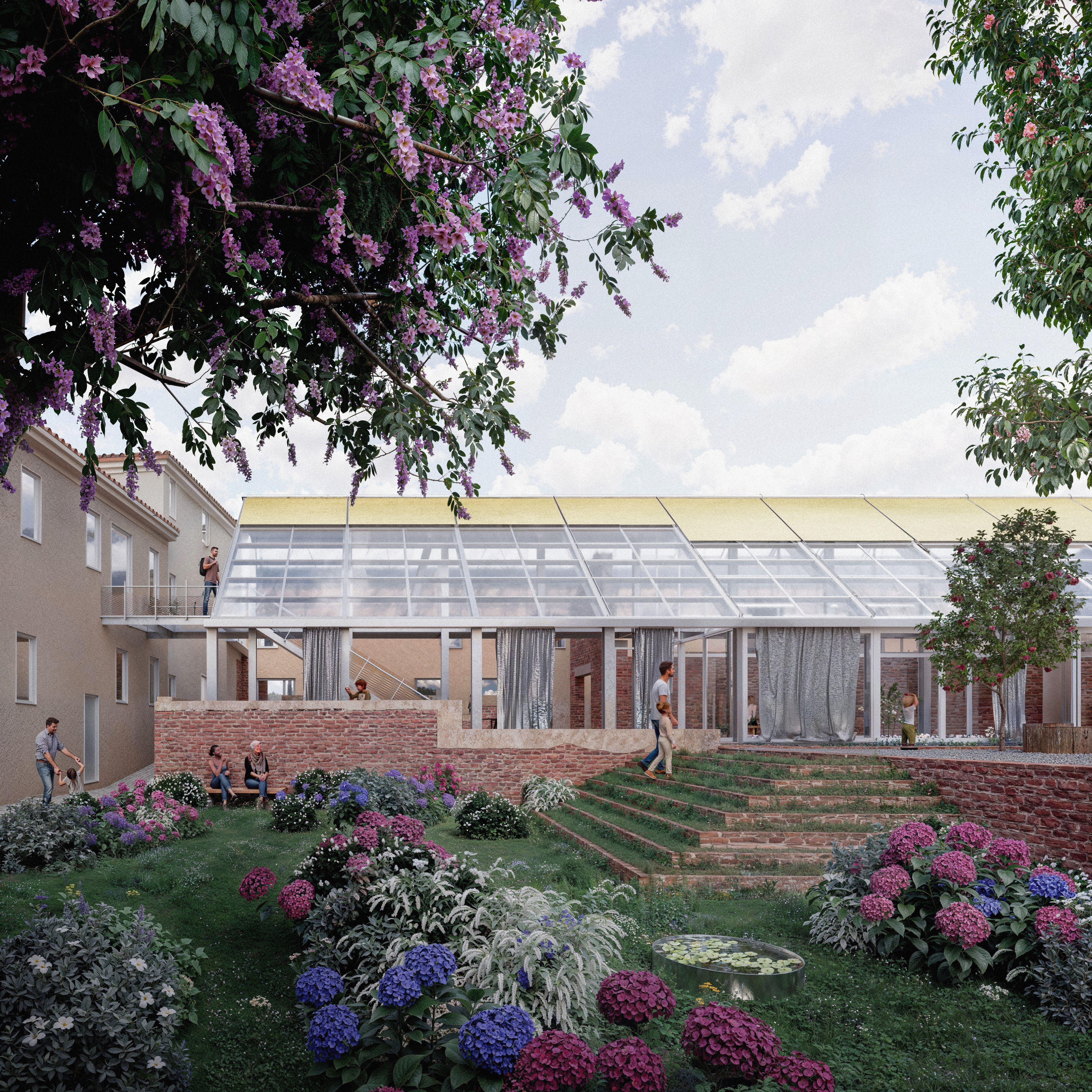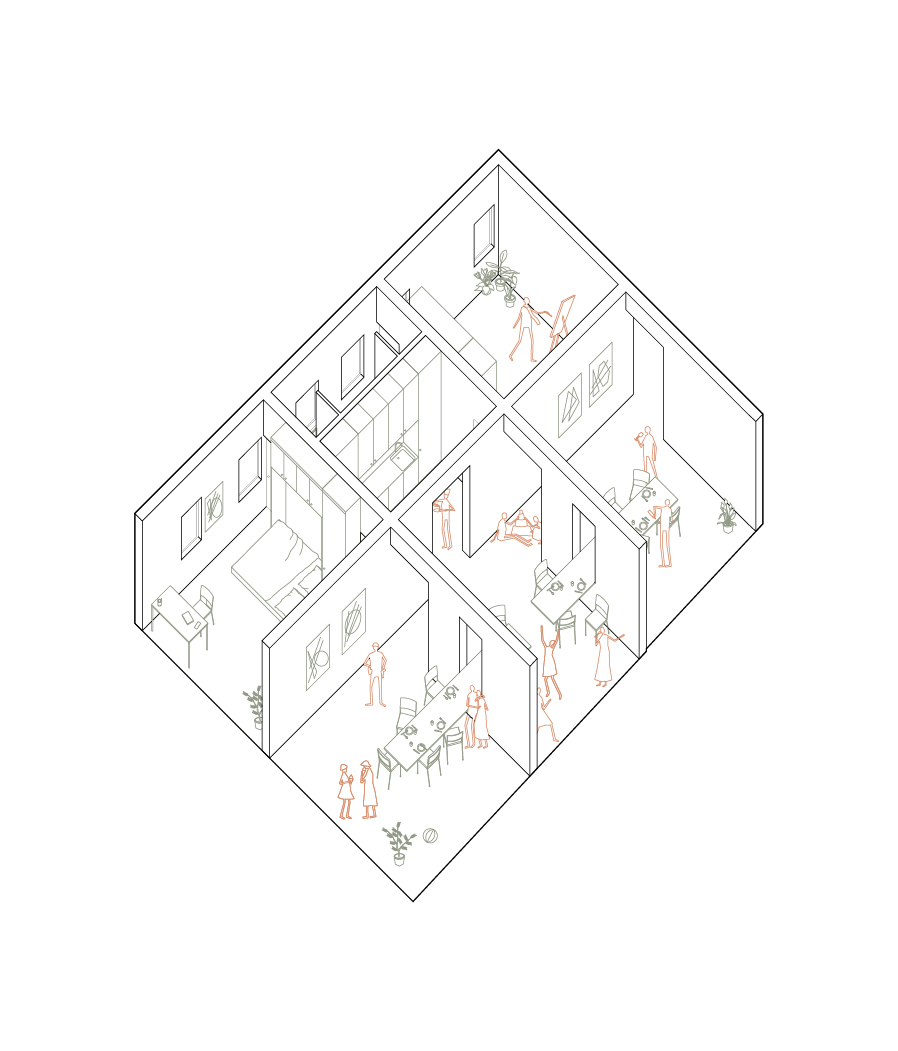Prioritising the places and people that need it the most
Das Radikal
Das Radikal: towards a model for non-extractive living
“DAS RADIKAL” is based on a model for non-extractive living, feasible in the current economic system, and potentially scalable and repeatable. Implementation of the model is made possible by a radical reuse of architectural spaces, in which demolition and new construction is minimized to the extreme to make the project economically viable. The complex of buildings is proposed as a pilot project of this renewed model of cooperative living.
Italy
Local
Padova
Mainly urban
It refers to a physical transformation of the built environment (hard investment)
Early concept
No
No
As an individual partnership with other persons/organisation(s)
The "Das Radikal" project addresses urgent housing and social in European cities by transforming underutilized structures into inclusive, non-speculative communities. Targeting areas with high vacancy rates and marginalized groups—low-income families, migrants, but also young workers and families that can’t afford ordinary housing market—the initiative combines radical architectural reuse with financial bonuses and cooperative economics to achieve a non-extractive anti-speculation housing model.
Design proposal is applied to a complex of building in Padova, with the aim of creating a replicable model. By preserving 85-90% of existing buildings and integrating modular additions (cross-laminated timber, polycarbonate), the model minimizes demolition waste, reduces embodied carbon by 62% compared to new builds, and revives disused spaces like former workshops into hybrid live-work units. A Community Land Trust (CLT) grants residents incremental ownership (3.33% annually), freezing speculative value increases for 30 years. Income-based rents (25-45% of earnings, 30% below market rates) ensure accessibility for precarious workers. The financial scheme is made possible by having construction costs of €1,250/m² (leveraging Italy’s 65% renovation tax incentives) and starting financing raised via ethical ESG bonds.
The architectural prototype proposes 5 different housing typologies linked together between through shared courtyards, coworking spaces, and a multifunctional agora—fostering intergenerational exchange. Recognized in an Italian design competition, "Das Radikal" merges circular design with policy-aligned financing, demonstrating scalable low-carbon retrofitting for European cities tackling housing crisis. By prioritizing low-income people and repurposing neglected spaces, it offers a replicable blueprint for inclusive regeneration in European cities—proving that beauty and sustainability emerge when housing becomes a collective right, not a commodity.
Design proposal is applied to a complex of building in Padova, with the aim of creating a replicable model. By preserving 85-90% of existing buildings and integrating modular additions (cross-laminated timber, polycarbonate), the model minimizes demolition waste, reduces embodied carbon by 62% compared to new builds, and revives disused spaces like former workshops into hybrid live-work units. A Community Land Trust (CLT) grants residents incremental ownership (3.33% annually), freezing speculative value increases for 30 years. Income-based rents (25-45% of earnings, 30% below market rates) ensure accessibility for precarious workers. The financial scheme is made possible by having construction costs of €1,250/m² (leveraging Italy’s 65% renovation tax incentives) and starting financing raised via ethical ESG bonds.
The architectural prototype proposes 5 different housing typologies linked together between through shared courtyards, coworking spaces, and a multifunctional agora—fostering intergenerational exchange. Recognized in an Italian design competition, "Das Radikal" merges circular design with policy-aligned financing, demonstrating scalable low-carbon retrofitting for European cities tackling housing crisis. By prioritizing low-income people and repurposing neglected spaces, it offers a replicable blueprint for inclusive regeneration in European cities—proving that beauty and sustainability emerge when housing becomes a collective right, not a commodity.
Non-speculative housing
Radical reuse
Community Land Trust
Affordable living
Adaptive architecture
The "Das Radikal" project exemplifies sustainability through radical architectural reuse, retaining 85-90% of existing structures to eliminate demolition waste and reduce embodied carbon by 62% compared to conventional rebuilding. By repurposing historical brick façades as passive thermal mass and integrating lightweight cross-laminated timber (CLT) modules atop preserved masonry, the design minimizes new material consumption while honoring the circular economy. Courtyards are transformed into communal hubs with rainwater cisterns (120,000L annual capacity) for collective use, supplemented by a multifunctional agora built from 85% recycled steel. These interventions prioritize adaptive, low-carbon strategies over extraction-driven construction, proving that radical reuse can preserve heritage and slash emissions without compromising functionality. Financial sustainability is structurally embedded: construction costs are capped at €1,250/m² by leveraging Italy’s 65% renovation tax bonus (€4.59M saved) and optimized workflows (9% cost reduction). Ethical ESG bonds (€7.3M total funding: €2.8M land acquisition, €4.5M construction) ensure non-speculative growth, acquiring properties at cost price to avoid market inflation. A closed-loop system reinvests 92% of annual income (€154,896—€102,336 from rents, €52,560 from services) into maintenance over 30 years, ensuring long-term affordability and operational equity. Passive strategies—natural ventilation via preserved building porosity, north-facing glazing for daylight optimization, and thermal inertia from brick walls—further reduce energy demands. This approach merges circular design with policy-aligned financing, demonstrating scalable low-carbon retrofitting for European cities tackling housing shortages.
The project redefines urban aesthetics through radical reuse and adaptive authenticity, preserving weathered brick façades as historical counterpoints to crisp modular additions in cross-laminated timber (CLT) and polycarbonate. This raw material honesty—rough masonry against prefabricated minimalism—embodies non-speculative transformation, prioritizing functional adaptability over decorative excess. Five typologies reinterpret Padua’s spatial DNA: Abitare Radicale (15 m²) minimizes private space to bedrooms, pairing shared kitchens and social hubs for singles/temporary residents. Abitare Condiviso (25 m²) links two units via communal kitchens/bathrooms, fostering micro-communities for couples. Abitare e Lavoro (60 m²) revives casa-bottega traditions with ground-floor coworking/workshops beneath private duplex living. Abitare Flessibile (80 m²) employs sliding partitions for adaptable family layouts, while Abitare Tradizionale (90 m²) offers conventional privacy for families via loggia-connected courtyards.Communal spaces anchor social vitality: coworking areas in polycarbonate volumes mediate streets and courtyards; artisan officine revive ground-floor production; markets thrive in the agora, a brick plaza adjacent to a rainwater cistern. The transparent infra-spazio acts as a social threshold, filtering light and movement between public and private realms. Courtyards, reimagined with gravel paths and herb gardens, prioritize utility over ornament.Material contrasts—patinated brick, timber slats, translucent panels—frame layered narratives of time and function. Hybrid layouts dissolve boundaries between living, working, and communal life, proving beauty resides in spatial equity and context-driven adaptation.
The project combats the housing crisis through a non-speculative cooperative model that institutionalizes affordability, democratizes spatial governance, and prioritizes marginalized communities. At its core lies a radical affordability mechanism: rents are permanently capped at 30% below market rates (25-45% of household income), enforced by a nonprofit cooperative managed through partnerships with third-sector organizations. This ensures economic accessibility for low-income families and young people, artists, gig economy workers—groups most vulnerable to displacement.
The Community Land Trust (CLT) amplifies long-term affordability by granting residents incremental ownership equity (3.33% annually) for every year of residency, reaching full ownership after 30 years while locking the property’s market value to prevent speculation. Housing diversity directly addresses the crisis, in the various typology illustrated, from temporary dwellers to multigenerational households.
Financial inclusion is structurally embedded: the project is funded through ESG bonds, attracting ethical investors and philanthropic funds without privatizing gains. By purchasing properties at cost price (€2.8M land, €4.5M construction) and leveraging Italy’s 65% renovation tax bonus, the model redistributes wealth away from speculative markets toward community stewardship.
This cooperative framework transcends mere affordability—it redefines housing as a collectively governed right, where residents co-author shared spaces (agora, workshops, coworking areas) while retaining individual autonomy. By decoupling housing from extractive markets, "Das Radikal" offers a scalable blueprint for European cities: proving that dignified, permanently affordable living is achievable when communities reclaim control over urban space.
The Community Land Trust (CLT) amplifies long-term affordability by granting residents incremental ownership equity (3.33% annually) for every year of residency, reaching full ownership after 30 years while locking the property’s market value to prevent speculation. Housing diversity directly addresses the crisis, in the various typology illustrated, from temporary dwellers to multigenerational households.
Financial inclusion is structurally embedded: the project is funded through ESG bonds, attracting ethical investors and philanthropic funds without privatizing gains. By purchasing properties at cost price (€2.8M land, €4.5M construction) and leveraging Italy’s 65% renovation tax bonus, the model redistributes wealth away from speculative markets toward community stewardship.
This cooperative framework transcends mere affordability—it redefines housing as a collectively governed right, where residents co-author shared spaces (agora, workshops, coworking areas) while retaining individual autonomy. By decoupling housing from extractive markets, "Das Radikal" offers a scalable blueprint for European cities: proving that dignified, permanently affordable living is achievable when communities reclaim control over urban space.
The project embeds citizens as co-designers and stewards through participatory governance structures and third-sector partnerships, ensuring the intervention responds directly to community needs. Future residents are involved via monthly assemblies where they co-program shared spaces (agora, courtyards, coworking areas) through participatory budgeting, allocating 15% of communal budgets to initiatives proposed democratically. The Community Land Trust (CLT) institutionalizes long-term citizen agency: residents earn 3.33% annual ownership equity, incentivizing active participation in maintenance and spatial adaptation. During planning, feedback loops with local cooperatives can shape housing typologies (e.g., 60 m² live/work units for artisans, 90 m² family apartments) and affordability mechanisms (30% below-market rents). Civil society’s impact is structural: ethical ESG bonds (€7.3M) were structured with input from nonprofit housing advocates to prevent speculative financialization.Outcomes reflect this collaborative ethos: courtyards evolved from private enclosures to semi-public hubs hosting workshops and markets, while shared infrastructure (rainwater cistern, communal kitchens) emerged as direct responses to resident priorities. By using cooperative governance the project demonstrates how inclusive urban regeneration can emerge when citizens transition from passive recipients to empowered co-authors of their habitat.
The project Das Radikal originated as a theoretical model developed for a design competition organized in the first half of 2024 by Confcooperative Habitat, an Italian association promoting cooperative housing solutions. While awarded a special mention, it remains a conceptual framework without direct implementation to date. Stakeholder engagement has thus far been limited to theoretical validation, carried out by competition Jury, which evaluated the model’s alignment with non-speculative housing principles, providing critical feedback that refined its financial and governance mechanisms and Confcooperative Habitat. Therefore no operational collaboration followed the award.
The authors are now advancing the model through an independent multi-year research initiative to assess feasibility in concrete contexts. This research will engage stakeholders—local municipalities, housing cooperatives, and ethical investors—to explore regulatory adaptability, funding scalability, and community participation frameworks.
Current added value lies in the competition’s validation of the model’s theoretical rigor. Future stakeholder engagement will focus on bridging conceptual innovation with practical application, ensuring the model’s viability beyond academia and research excercise.
The authors are now advancing the model through an independent multi-year research initiative to assess feasibility in concrete contexts. This research will engage stakeholders—local municipalities, housing cooperatives, and ethical investors—to explore regulatory adaptability, funding scalability, and community participation frameworks.
Current added value lies in the competition’s validation of the model’s theoretical rigor. Future stakeholder engagement will focus on bridging conceptual innovation with practical application, ensuring the model’s viability beyond academia and research excercise.
The project design reflects a multidisciplinary approach carried out by a research team, with expertise across architectural design, urban studies, and economic modeling. The core team comprised architects and university researchers with the following specialized knowledge:
• Architecture & Urban Morphology: Informed spatial organization, building typologies, and adaptive reuse strategies, preserving historical character while integrating contemporary interventions.
• Urban Sociology: Guided the design of communal spaces (courtyards, agora, coworking areas) to foster social interaction and address needs of diverse demographics.
• Circular Economy & Reuse Architecture: Defined material selection (CLT, recycled steel), construction processes, and waste minimization strategies, maximizing resource efficiency and minimizing environmental impact.
• Urban & Economic Geography: Shaped the project’s integration within Padua’s urban fabric, connecting the site to local economic networks and infrastructure systems.
• Macroeconomics & Cooperative Housing: Drove the development of the non-speculative financial model (ESG bonds, CLT equity, income-based rents, renovation tax incentives), ensuring affordability and long-term sustainability.
This interdisciplinary framework fostered iterative design refinement: architects adapted spatial layouts based on sociological insights; economists assessed the financial viability of reuse strategies championed by circular economy experts; urban morphologists ensured contextual harmony between new modules and historical facades. The added value of this process was a holistic design grounded in both spatial innovation and social equity. By bridging architectural vision with economic and social realism, the project achieved a nuanced, context-specific solution to the housing crisis, integrating diverse knowledge domains to create a resilient and socially just urban ecosystem.
• Architecture & Urban Morphology: Informed spatial organization, building typologies, and adaptive reuse strategies, preserving historical character while integrating contemporary interventions.
• Urban Sociology: Guided the design of communal spaces (courtyards, agora, coworking areas) to foster social interaction and address needs of diverse demographics.
• Circular Economy & Reuse Architecture: Defined material selection (CLT, recycled steel), construction processes, and waste minimization strategies, maximizing resource efficiency and minimizing environmental impact.
• Urban & Economic Geography: Shaped the project’s integration within Padua’s urban fabric, connecting the site to local economic networks and infrastructure systems.
• Macroeconomics & Cooperative Housing: Drove the development of the non-speculative financial model (ESG bonds, CLT equity, income-based rents, renovation tax incentives), ensuring affordability and long-term sustainability.
This interdisciplinary framework fostered iterative design refinement: architects adapted spatial layouts based on sociological insights; economists assessed the financial viability of reuse strategies championed by circular economy experts; urban morphologists ensured contextual harmony between new modules and historical facades. The added value of this process was a holistic design grounded in both spatial innovation and social equity. By bridging architectural vision with economic and social realism, the project achieved a nuanced, context-specific solution to the housing crisis, integrating diverse knowledge domains to create a resilient and socially just urban ecosystem.
The innovative character of Das Radikal lies in its holistic integration of architectural, financial, and social strategies to create a self-sustaining, equitable housing ecosystem. This approach departs significantly from mainstream actions that often address the housing crisis through siloed interventions—either market-driven construction or subsidized rental schemes—lacking systemic coherence.
Unlike conventional development, which prioritizes profit maximization, Das Radikal merges radical architectural reuse (retaining 85-90% of existing structures) with a non-speculative financial model, ensuring affordability in perpetuity. The fusion of low-carbon retrofitting strategies with ethical ESG bonds (5% fixed return) disrupts standard investment practices, attracting capital aligned with social and environmental impact. The Community Land Trust (CLT) mechanism further ensures long-term affordability and community governance, a departure from standard public housing models reliant on government subsidies alone.
Unlike typical architectural projects, focused solely on spatial design, Das Radikal integrates cooperative management principles, empowering residents to shape communal spaces and program shared resources via participatory budgeting. This active engagement departs from passive recipient models common in social housing, fostering a sense of ownership and community resilience.
This integrated approach—merging circular design with policy-aligned financing—demonstrates scalable low-carbon retrofitting for European cities tackling housing shortages. By decoupling housing from speculative markets and integrating design with social equity and environmental sustainability, Das Radikal proposes a systemic alternative to mainstream actions that often perpetuate unaffordability and social fragmentation.
Unlike conventional development, which prioritizes profit maximization, Das Radikal merges radical architectural reuse (retaining 85-90% of existing structures) with a non-speculative financial model, ensuring affordability in perpetuity. The fusion of low-carbon retrofitting strategies with ethical ESG bonds (5% fixed return) disrupts standard investment practices, attracting capital aligned with social and environmental impact. The Community Land Trust (CLT) mechanism further ensures long-term affordability and community governance, a departure from standard public housing models reliant on government subsidies alone.
Unlike typical architectural projects, focused solely on spatial design, Das Radikal integrates cooperative management principles, empowering residents to shape communal spaces and program shared resources via participatory budgeting. This active engagement departs from passive recipient models common in social housing, fostering a sense of ownership and community resilience.
This integrated approach—merging circular design with policy-aligned financing—demonstrates scalable low-carbon retrofitting for European cities tackling housing shortages. By decoupling housing from speculative markets and integrating design with social equity and environmental sustainability, Das Radikal proposes a systemic alternative to mainstream actions that often perpetuate unaffordability and social fragmentation.
"Das Radikal" is constructed around four interconnected design principles: Radical Reuse, Non-Extractive Economics, Cooperative Management and Social Integration.
Radical Reuse is the project's foundational pillar, prioritizing the retention of 85-90% of the existing building mass. By minimizing demolition, the project reduces environmental impact and leverages existing resources.
Non-Extractive Economics refers to creating economic models that avoid traditional methods of extracting as much capital from a housing project as possible. This is achieved through ethical and social responsible methods.
Cooperative Management is essential to the project as it involves building and empowering those who need housing. It ensures residents are essential to project development and management.
Social Integration supports the creation of shared environments by creating spaces that are helpful to those to bring people together in areas where they can facilitate and encourage interactions in key zones.
The development of the overall method began with an urban analysis to identify the potential for adaptive reuse. The second phase was the construction of an economic model that could guarantee non-speculative housing accessible within current economic systems that is replicable and scalable. The project also is meant to offer a great approach to solving housing issues by integrating a vast array of perspectives that has been tested and can show strong economic viability that has strong elements for practical implication. This offers a strong path to creating a highly viable and extremely helpful path to dealing with affordable living in a wide varity of location.
Radical Reuse is the project's foundational pillar, prioritizing the retention of 85-90% of the existing building mass. By minimizing demolition, the project reduces environmental impact and leverages existing resources.
Non-Extractive Economics refers to creating economic models that avoid traditional methods of extracting as much capital from a housing project as possible. This is achieved through ethical and social responsible methods.
Cooperative Management is essential to the project as it involves building and empowering those who need housing. It ensures residents are essential to project development and management.
Social Integration supports the creation of shared environments by creating spaces that are helpful to those to bring people together in areas where they can facilitate and encourage interactions in key zones.
The development of the overall method began with an urban analysis to identify the potential for adaptive reuse. The second phase was the construction of an economic model that could guarantee non-speculative housing accessible within current economic systems that is replicable and scalable. The project also is meant to offer a great approach to solving housing issues by integrating a vast array of perspectives that has been tested and can show strong economic viability that has strong elements for practical implication. This offers a strong path to creating a highly viable and extremely helpful path to dealing with affordable living in a wide varity of location.
"Das Radikal" demonstrates high potential for transferability and replicability across diverse European urban contexts due to its innovative approach to adaptive reuse, non-speculative economics, and community governance—principles that transcend Padua's specific architectural heritage.
The methodology's core strength lies in maximizing existing structures and resources, making it inherently scalable. Cities across Europe facing challenges with aging building stock can leverage this model to revitalize underutilized assets while minimizing environmental impact. The emphasis on light modular construction for architectural reuse offers a low carbon footprint solution, ideal for replication in various urban settings.
The project's economic framework ingeniously leverages widely available policies, particularly tax incentive schemes, to secure funding. While it specifically references Italian bonus systems, similar practices exist in other EU member states, making the model adaptable. The non-speculative economic approach, centered on ethical financing and community land trusts, can be tailored to diverse regulatory environments, offering a replicable blueprint for sustainable urban development.
The CLT cooperative management structures are already familiar in several European countries, and can be readily adapted to local contexts. Given the expanding housing crisis across Europe, infact, this model presents a viable solution for mid-to-large cities in various EU member states, addressing common challenges of affordability and community cohesion.
Ultimately, "Das Radikal" offers a comprehensive, adaptable framework for providing innovative housing solutions that can address urgent needs across the EU. Its holistic approach—combining architectural innovation, economic sustainability, and social inclusivity—positions it as a highly transferable model for tackling the multifaceted challenges of urban housing in the 21st century European context.
The methodology's core strength lies in maximizing existing structures and resources, making it inherently scalable. Cities across Europe facing challenges with aging building stock can leverage this model to revitalize underutilized assets while minimizing environmental impact. The emphasis on light modular construction for architectural reuse offers a low carbon footprint solution, ideal for replication in various urban settings.
The project's economic framework ingeniously leverages widely available policies, particularly tax incentive schemes, to secure funding. While it specifically references Italian bonus systems, similar practices exist in other EU member states, making the model adaptable. The non-speculative economic approach, centered on ethical financing and community land trusts, can be tailored to diverse regulatory environments, offering a replicable blueprint for sustainable urban development.
The CLT cooperative management structures are already familiar in several European countries, and can be readily adapted to local contexts. Given the expanding housing crisis across Europe, infact, this model presents a viable solution for mid-to-large cities in various EU member states, addressing common challenges of affordability and community cohesion.
Ultimately, "Das Radikal" offers a comprehensive, adaptable framework for providing innovative housing solutions that can address urgent needs across the EU. Its holistic approach—combining architectural innovation, economic sustainability, and social inclusivity—positions it as a highly transferable model for tackling the multifaceted challenges of urban housing in the 21st century European context.
“Das Radikal” provides local solutions to several global challenges. It confronts the housing crisis caused by current capitalistic systems and inequality by offering affordable housing solutions in order to provide affordable housing. By capping prices and rents this allows people from different socio-economic statues access to affordable housing through incremental ownership.
The project addresses carbon emission concerns by reusing existing infrastructure, retaining over 85% of construction materials and building components. “Das Radikal” addresses this by reusing material and also addresses and lowers embodied carbon. Annual funds are used to support infrastructure through careful economic planning.
Overall, “Das Radikal” provides new economic structures with a wide variety of backgrounds that can be replicable. The main focus of the project is to provide a scalable model that is replicable and economically viable and provide solutions that can provide innovative resources to long-term economic systems and reduce housing shortages. The ultimate goal is to show affordable housing can meet sustainable needs while reducing global concerns.
The project addresses carbon emission concerns by reusing existing infrastructure, retaining over 85% of construction materials and building components. “Das Radikal” addresses this by reusing material and also addresses and lowers embodied carbon. Annual funds are used to support infrastructure through careful economic planning.
Overall, “Das Radikal” provides new economic structures with a wide variety of backgrounds that can be replicable. The main focus of the project is to provide a scalable model that is replicable and economically viable and provide solutions that can provide innovative resources to long-term economic systems and reduce housing shortages. The ultimate goal is to show affordable housing can meet sustainable needs while reducing global concerns.
"Das Radikal" emerged from a design competition for Confcooperative Habitat in mid-2024, earning a special mention for its innovative approach. While this initial phase lacked direct implementation, the authors remain deeply committed to bringing the concept to fruition.
Fueled by the competition’s validation, the design team is now pursuing an independent, multi-year research project to enhance the model and refine its practical application across diverse contexts. This ongoing effort involves rigorous analysis and adaptation to potential pilot sites, carefully considering local regulations, community needs, and financial feasibility.
The research project actively seeks collaborations with key stakeholders, including municipalities, housing cooperatives, ethical investors, and potential residents, to refine the model's responsiveness and viability. The goal is to identify suitable sites and partners for future implementation, transforming the theoretical framework into a tangible, community-driven reality. By transitioning from conceptual design to iterative research and stakeholder engagement, the authors demonstrate a sustained commitment to translating "Das Radikal" into a practical and scalable solution for addressing the European housing crisis and promoting sustainable urban development.
Fueled by the competition’s validation, the design team is now pursuing an independent, multi-year research project to enhance the model and refine its practical application across diverse contexts. This ongoing effort involves rigorous analysis and adaptation to potential pilot sites, carefully considering local regulations, community needs, and financial feasibility.
The research project actively seeks collaborations with key stakeholders, including municipalities, housing cooperatives, ethical investors, and potential residents, to refine the model's responsiveness and viability. The goal is to identify suitable sites and partners for future implementation, transforming the theoretical framework into a tangible, community-driven reality. By transitioning from conceptual design to iterative research and stakeholder engagement, the authors demonstrate a sustained commitment to translating "Das Radikal" into a practical and scalable solution for addressing the European housing crisis and promoting sustainable urban development.

