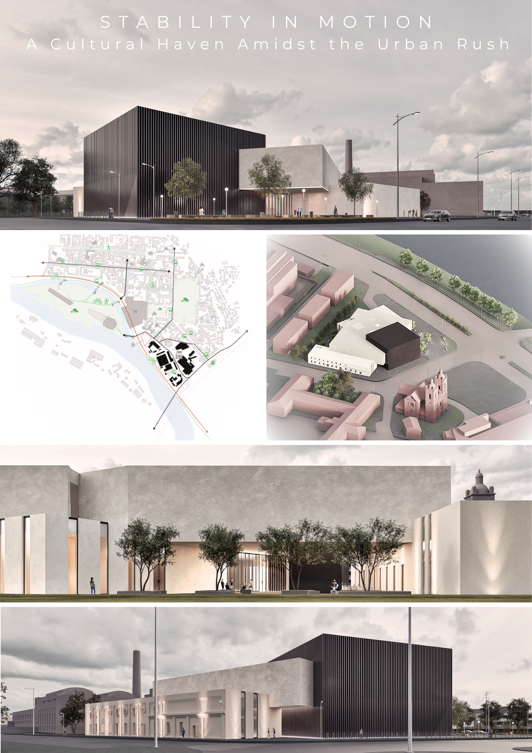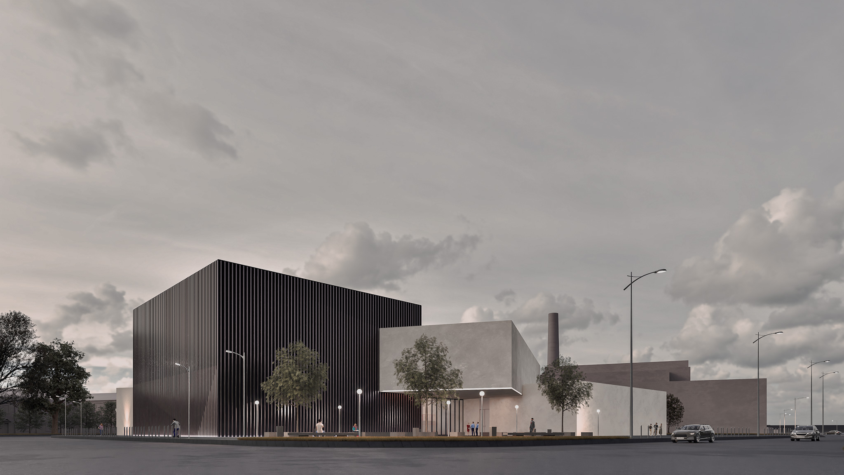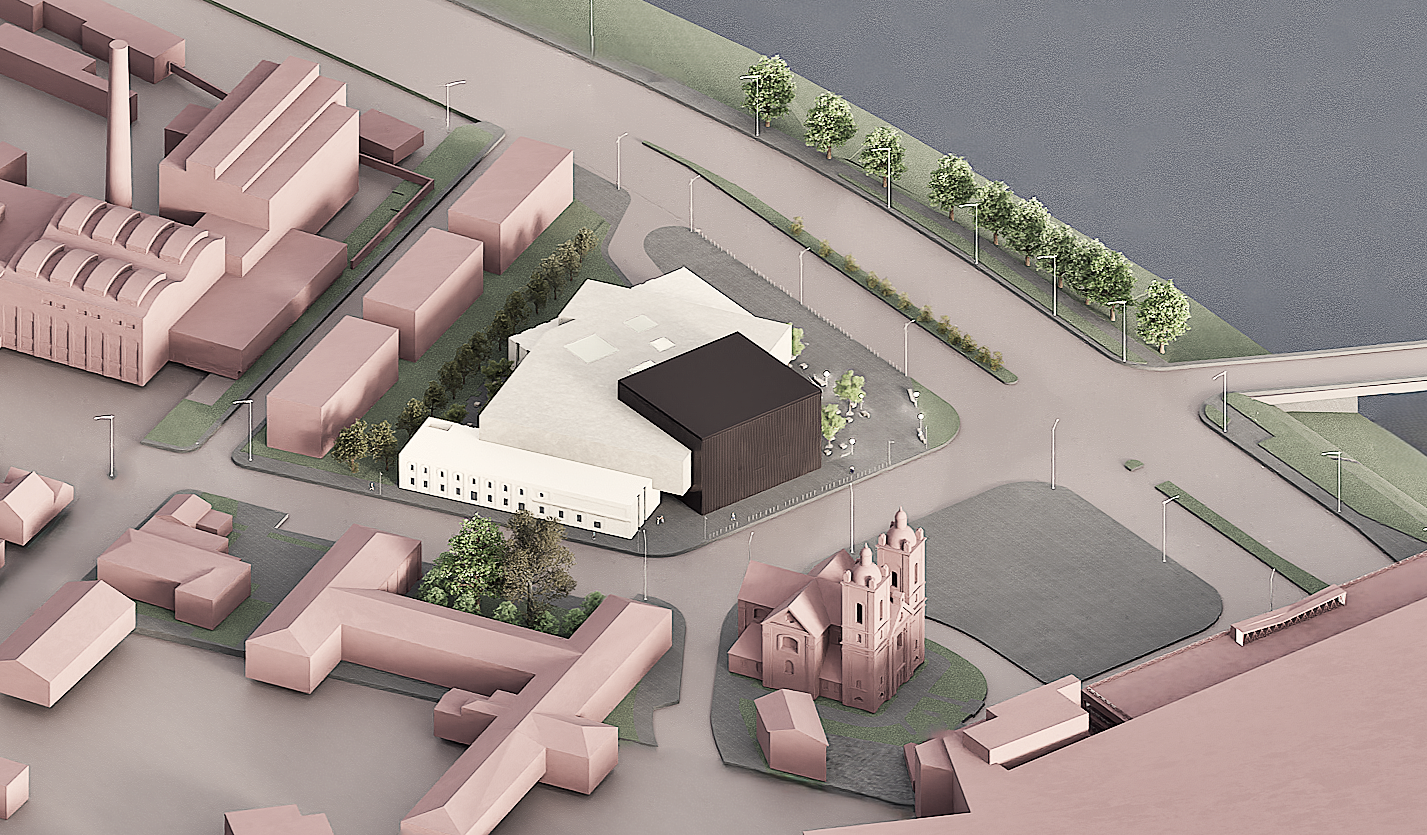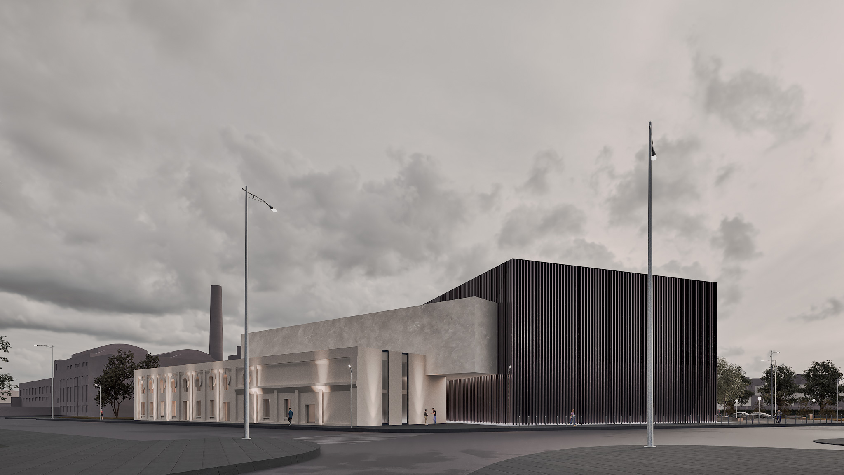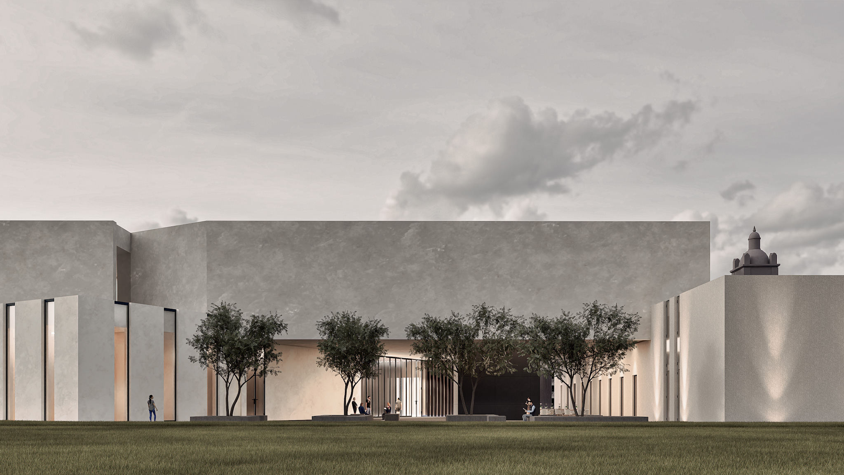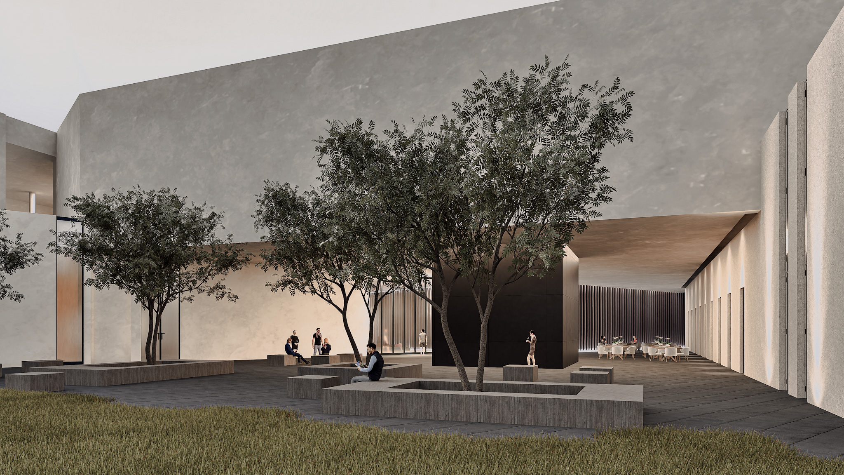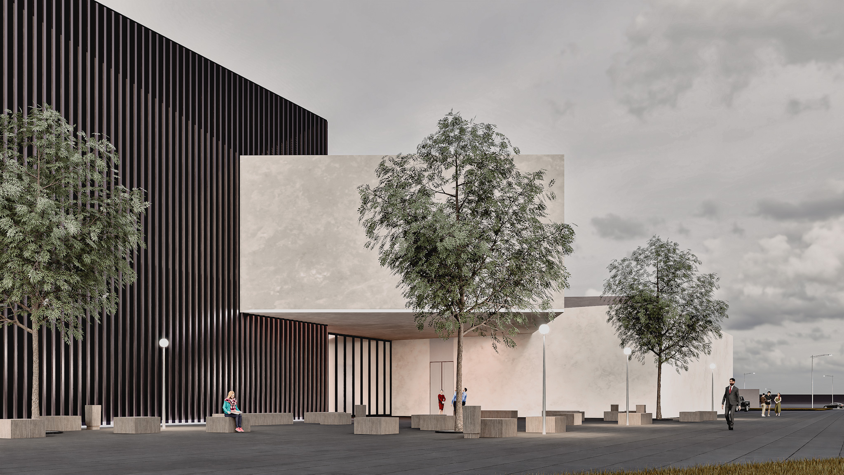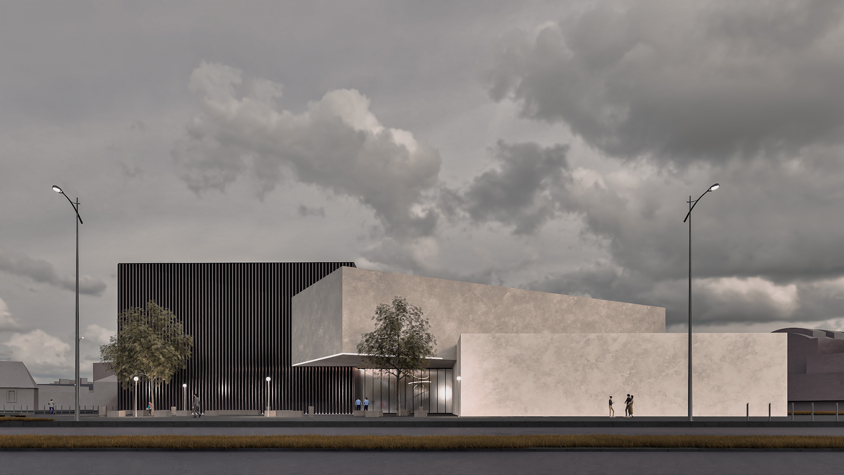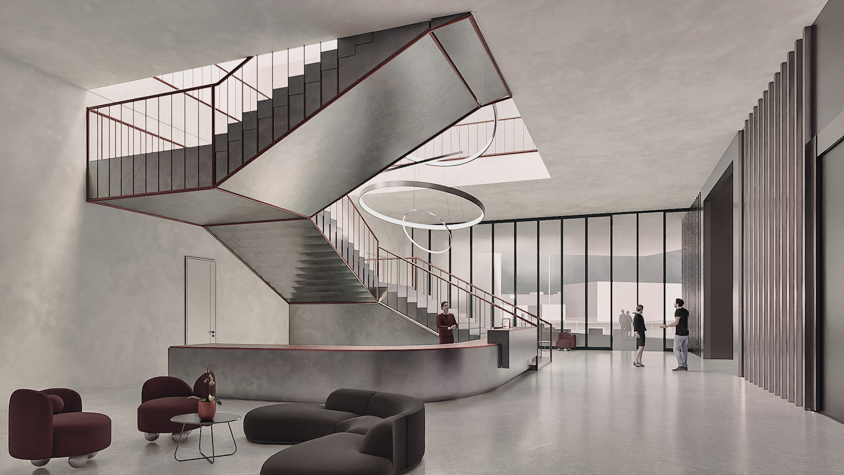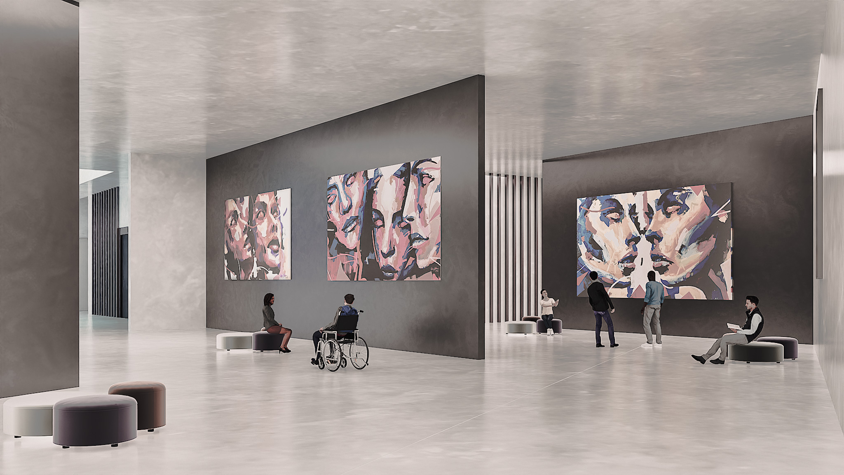Regaining a sense of belonging
Stability in Motion
Stability in Motion: A Cultural Haven Amidst the Urban Rush
"Stability in Motion: A Cultural Haven Amidst the Urban Rush" is a project that transforms a historic site into a contemporary cultural and arts center, offering a place of reflection and connection in the heart of a fast-paced city. By integrating heritage with modern design, it creates a timeless space where art, history, and community converge, inviting people to slow down, engage, and rediscover a sense of belonging.
Lithuania
Local
Kaunas
Mainly urban
It refers to a physical transformation of the built environment (hard investment)
Early concept
No
No
As an individual
This project revitalizes a historic site in Kaunas, transforming it into a cultural and arts center that bridges past and present. By integrating the heritage facade of the Tilmansų metal factory with contemporary architecture, it fosters a sense of belonging through art, history, and community engagement. The design offers a space for reflection and creativity, counteracting the city’s fast-paced environment.
The project aims to restore cultural identity and strengthen community ties by celebrating heritage while embracing modern artistic interactions. It provides an inclusive space where people can connect, create, and experience culture in a meaningful way.
The target groups include local residents, artists, students, and tourists, all benefiting from exhibitions, performances, and educational programs.
Key objectives include architectural regeneration, integrating the historic facade into a modern cultural space, and creating a static, grounding form that contrasts with the fast-moving city. Sustainability and accessibility are prioritized with energy-efficient solutions, green spaces, and inclusive design.
The project embodies New European Bauhaus values of sustainability, aesthetics, and inclusivity by preserving historical identity, reducing environmental impact, and fostering social inclusion.
Addressing urbanization challenges, the project reclaims a historical site, transforming it into a cultural hub that strengthens community connections and provides a lasting space for artistic and social interaction in Kaunas.
The project aims to restore cultural identity and strengthen community ties by celebrating heritage while embracing modern artistic interactions. It provides an inclusive space where people can connect, create, and experience culture in a meaningful way.
The target groups include local residents, artists, students, and tourists, all benefiting from exhibitions, performances, and educational programs.
Key objectives include architectural regeneration, integrating the historic facade into a modern cultural space, and creating a static, grounding form that contrasts with the fast-moving city. Sustainability and accessibility are prioritized with energy-efficient solutions, green spaces, and inclusive design.
The project embodies New European Bauhaus values of sustainability, aesthetics, and inclusivity by preserving historical identity, reducing environmental impact, and fostering social inclusion.
Addressing urbanization challenges, the project reclaims a historical site, transforming it into a cultural hub that strengthens community connections and provides a lasting space for artistic and social interaction in Kaunas.
Culture
Community
Continuity
Connection
Creativity
A primary goal is the adaptive reuse of the Tilmansų metal factory facade, preserving its historical significance while integrating it into a modern cultural center. This approach reduces the need for new materials, minimizes waste, and honors local heritage, providing a model for future projects that blend old and new structures harmoniously.
The design incorporates energy-efficient principles, utilizing sustainable materials and techniques such as high-performance insulation, energy-efficient HVAC systems, and natural lighting. These features significantly reduce energy consumption, lowering the building's carbon footprint and resulting in long-term operational savings.
The project also prioritizes accessibility, ensuring all community members can engage with the cultural space. Thoughtful design includes ramps, elevators, and clear wayfinding, fostering a welcoming environment for people of all abilities. This focus on inclusivity strengthens community ties and promotes shared ownership.
Additionally, the cultural center will serve as a platform for community engagement and education, hosting workshops and events that raise awareness about sustainability and heritage. By actively involving the community, the project fosters a culture of sustainability and encourages local participation in preserving cultural identity.
Overall, "Stability in Motion" exemplifies sustainable architecture, demonstrating how heritage preservation, energy efficiency, and community engagement can create a vibrant cultural space. This project addresses current environmental challenges and sets a precedent for future developments prioritizing sustainability in urban contexts.
The design incorporates energy-efficient principles, utilizing sustainable materials and techniques such as high-performance insulation, energy-efficient HVAC systems, and natural lighting. These features significantly reduce energy consumption, lowering the building's carbon footprint and resulting in long-term operational savings.
The project also prioritizes accessibility, ensuring all community members can engage with the cultural space. Thoughtful design includes ramps, elevators, and clear wayfinding, fostering a welcoming environment for people of all abilities. This focus on inclusivity strengthens community ties and promotes shared ownership.
Additionally, the cultural center will serve as a platform for community engagement and education, hosting workshops and events that raise awareness about sustainability and heritage. By actively involving the community, the project fosters a culture of sustainability and encourages local participation in preserving cultural identity.
Overall, "Stability in Motion" exemplifies sustainable architecture, demonstrating how heritage preservation, energy efficiency, and community engagement can create a vibrant cultural space. This project addresses current environmental challenges and sets a precedent for future developments prioritizing sustainability in urban contexts.
The project prioritizes aesthetics and the quality of experience by creating an inviting and engaging cultural center that resonates with the community and enhances the urban landscape.
One key objective is to design a visually striking structure that integrates the historic Tilmansų metal factory facade with contemporary architectural elements. This fusion preserves the area's heritage while introducing a modern aesthetic that attracts visitors. The design employs clean lines and familiar geometric forms, creating a calming atmosphere amidst the bustling city, encouraging passersby to pause and engage with the space.
Another objective is to enhance the user experience through thoughtful spatial organization. The layout features functional and flexible spaces that cater to diverse cultural activities, from exhibitions to workshops. The inclusion of natural lighting and views of green areas enhances the overall ambiance, fostering a sense of connection to nature and the surrounding environment.
The project also emphasizes cultural benefits by providing a platform for local artists and community events. It promotes cultural exchange and creativity, enriching the social fabric of the area. By hosting exhibitions, performances, and educational programs, the center becomes a vibrant hub for artistic expression and community interaction.
As an exemplary model, "Stability in Motion" showcases how a well-designed cultural space can elevate the aesthetic experience while fostering a strong sense of community. By blending heritage and modernity, it creates a dynamic environment that encourages engagement, creativity, and a deeper appreciation for culture and history.
One key objective is to design a visually striking structure that integrates the historic Tilmansų metal factory facade with contemporary architectural elements. This fusion preserves the area's heritage while introducing a modern aesthetic that attracts visitors. The design employs clean lines and familiar geometric forms, creating a calming atmosphere amidst the bustling city, encouraging passersby to pause and engage with the space.
Another objective is to enhance the user experience through thoughtful spatial organization. The layout features functional and flexible spaces that cater to diverse cultural activities, from exhibitions to workshops. The inclusion of natural lighting and views of green areas enhances the overall ambiance, fostering a sense of connection to nature and the surrounding environment.
The project also emphasizes cultural benefits by providing a platform for local artists and community events. It promotes cultural exchange and creativity, enriching the social fabric of the area. By hosting exhibitions, performances, and educational programs, the center becomes a vibrant hub for artistic expression and community interaction.
As an exemplary model, "Stability in Motion" showcases how a well-designed cultural space can elevate the aesthetic experience while fostering a strong sense of community. By blending heritage and modernity, it creates a dynamic environment that encourages engagement, creativity, and a deeper appreciation for culture and history.
One of the primary objectives is to create a fully accessible space. The design incorporates universal design principles, featuring ramps, elevators, and clear signage to ensure that individuals of all abilities can navigate the cultural center with ease. This commitment to accessibility promotes equitable access to cultural experiences, allowing everyone to engage with the arts and community programs.
Affordability is another critical aspect, with plans to offer a range of free and low-cost programs, workshops, and exhibitions. This approach ensures that financial barriers do not hinder community members from participating in cultural activities, fostering a sense of ownership and belonging among diverse populations.
The project also emphasizes inclusive governance by encouraging community input throughout the design and programming phases. Engaging local stakeholders in decision-making processes ensures that the center reflects the needs and desires of the community, creating a sense of shared responsibility and investment.
By fostering a culture of inclusivity, "Stability in Motion" serves as an exemplary model for future cultural projects. It demonstrates how thoughtful design and community engagement can create spaces that are not only accessible and affordable but also responsive to the diverse needs of society. This project sets a precedent for how cultural centers can contribute to social equity and community cohesion, promoting a vibrant and inclusive urban environment.
Affordability is another critical aspect, with plans to offer a range of free and low-cost programs, workshops, and exhibitions. This approach ensures that financial barriers do not hinder community members from participating in cultural activities, fostering a sense of ownership and belonging among diverse populations.
The project also emphasizes inclusive governance by encouraging community input throughout the design and programming phases. Engaging local stakeholders in decision-making processes ensures that the center reflects the needs and desires of the community, creating a sense of shared responsibility and investment.
By fostering a culture of inclusivity, "Stability in Motion" serves as an exemplary model for future cultural projects. It demonstrates how thoughtful design and community engagement can create spaces that are not only accessible and affordable but also responsive to the diverse needs of society. This project sets a precedent for how cultural centers can contribute to social equity and community cohesion, promoting a vibrant and inclusive urban environment.
While the project is an individual design developed for the university, I have taken into account the needs and context of the local community and environment throughout the design process. Although citizens were not directly involved, their needs and the surrounding urban context were considered to ensure the project serves the community effectively.
The design began with a thorough analysis of the surrounding urban landscape and architectural trends. By studying the historical and contemporary elements of the area, I aimed to create a structure that resonates with the local identity and enhances the cultural fabric of Kaunas. This approach helps the project integrate seamlessly into the existing environment, making it relevant to the community it serves.
In addressing the community’s needs, I focused on creating an inclusive space that prioritizes accessibility and functionality. This includes designing flexible spaces that can accommodate various activities and ensuring that the layout promotes ease of movement for all users. The attention to these details reflects an understanding of the importance of user experience in cultural environments.
Although direct citizen involvement was not part of this project, the intention is to foster community engagement through the cultural center’s programming once completed. By providing opportunities for local artists and residents to participate in exhibitions, workshops, and events, the center will become a hub for cultural exchange and community interaction.
In summary, while the project is based on individual design principles, it thoughtfully incorporates the local context and anticipates future community engagement, ensuring that it will be a valuable resource for citizens and civil society in Kaunas.
The design began with a thorough analysis of the surrounding urban landscape and architectural trends. By studying the historical and contemporary elements of the area, I aimed to create a structure that resonates with the local identity and enhances the cultural fabric of Kaunas. This approach helps the project integrate seamlessly into the existing environment, making it relevant to the community it serves.
In addressing the community’s needs, I focused on creating an inclusive space that prioritizes accessibility and functionality. This includes designing flexible spaces that can accommodate various activities and ensuring that the layout promotes ease of movement for all users. The attention to these details reflects an understanding of the importance of user experience in cultural environments.
Although direct citizen involvement was not part of this project, the intention is to foster community engagement through the cultural center’s programming once completed. By providing opportunities for local artists and residents to participate in exhibitions, workshops, and events, the center will become a hub for cultural exchange and community interaction.
In summary, while the project is based on individual design principles, it thoughtfully incorporates the local context and anticipates future community engagement, ensuring that it will be a valuable resource for citizens and civil society in Kaunas.
As a local architectural project, the design primarily considers stakeholders influencing Kaunas’ urban environment, cultural landscape, and historical preservation. While developed as an individual academic work, it aligns with the city’s vision by integrating heritage with modern cultural infrastructure.
The project follows urban planning principles by respecting Kaunas’ zoning regulations, building heights, and historical conservation guidelines. Although there was no direct collaboration with local authorities, their frameworks were studied to ensure the design fits within the city’s development goals.
A key focus is architectural and cultural heritage preservation, particularly through the adaptive reuse of the Tilmansų metal factory facade. By referencing conservation practices and local case studies, the design ensures historical continuity while introducing contemporary functionality, strengthening the site’s cultural significance.
Though citizens were not directly involved, the project is designed to serve the community by providing inclusive cultural spaces. Public gathering areas, accessible pathways, and diverse programming opportunities create an engaging environment that fosters social interaction and artistic expression.
In summary, while the project is local and individually developed, it carefully considers urban context, historical preservation, and community needs, making it a meaningful contribution to Kaunas’ cultural and architectural landscape.
The project follows urban planning principles by respecting Kaunas’ zoning regulations, building heights, and historical conservation guidelines. Although there was no direct collaboration with local authorities, their frameworks were studied to ensure the design fits within the city’s development goals.
A key focus is architectural and cultural heritage preservation, particularly through the adaptive reuse of the Tilmansų metal factory facade. By referencing conservation practices and local case studies, the design ensures historical continuity while introducing contemporary functionality, strengthening the site’s cultural significance.
Though citizens were not directly involved, the project is designed to serve the community by providing inclusive cultural spaces. Public gathering areas, accessible pathways, and diverse programming opportunities create an engaging environment that fosters social interaction and artistic expression.
In summary, while the project is local and individually developed, it carefully considers urban context, historical preservation, and community needs, making it a meaningful contribution to Kaunas’ cultural and architectural landscape.
Architecture and Urban Planning played a central role in shaping the project's spatial composition, ensuring it aligns with the city’s urban fabric and enhances the existing environment. The study of zoning laws, building regulations, and spatial dynamics helped define the structure’s scale, proportions, and relationship with the surrounding context.
Cultural Heritage Conservation was another key aspect, as the project preserves and integrates the Tilmansų metal factory facade. Research into adaptive reuse strategies and historical preservation techniques guided decisions on maintaining authenticity while seamlessly blending the old with the new.
Sustainability and Environmental Design principles informed material choices, energy-efficient solutions, and strategies to enhance the local microclimate. The integration of green spaces and natural lighting concepts supports an environmentally conscious design that minimizes ecological impact.
Although representatives from these fields did not formally interact in the project’s development, architectural research, case studies, and modern trends provided interdisciplinary insights. The added value of this approach lies in creating a balanced, well-integrated space that respects history, responds to contemporary urban challenges, and fosters a sense of belonging for the community.
Cultural Heritage Conservation was another key aspect, as the project preserves and integrates the Tilmansų metal factory facade. Research into adaptive reuse strategies and historical preservation techniques guided decisions on maintaining authenticity while seamlessly blending the old with the new.
Sustainability and Environmental Design principles informed material choices, energy-efficient solutions, and strategies to enhance the local microclimate. The integration of green spaces and natural lighting concepts supports an environmentally conscious design that minimizes ecological impact.
Although representatives from these fields did not formally interact in the project’s development, architectural research, case studies, and modern trends provided interdisciplinary insights. The added value of this approach lies in creating a balanced, well-integrated space that respects history, responds to contemporary urban challenges, and fosters a sense of belonging for the community.
"Stability in Motion: A Cultural Haven Amidst the Urban Rush" stands out from mainstream architectural projects by redefining the relationship between heritage, urban dynamics, and cultural engagement. Instead of treating historical elements as mere decorative features, the project seamlessly integrates the preserved facade of the Tilmansų metal factory into a contemporary cultural space, ensuring a continuous dialogue between past and present.
Unlike conventional cultural centers that often emphasize visual prominence, this project introduces a static, grounding architectural form designed to contrast with the fast-paced urban environment. By prioritizing stillness over spectacle, it invites visitors to slow down, reflect, and engage with art in a meaningful way.
The project also advances sustainability through adaptive reuse, reducing material waste while maintaining historical authenticity. Additionally, the design incorporates minimalist, purpose-driven aesthetics, avoiding unnecessary ornamentation to create a neutral backdrop that highlights art and community interactions.
By merging historical preservation, contemporary architectural expression, and social inclusivity, this project challenges traditional approaches to cultural space design. It sets a precedent for how heritage sites can be repurposed with sensitivity and innovation, fostering a stronger sense of identity and belonging in modern urban contexts.
Unlike conventional cultural centers that often emphasize visual prominence, this project introduces a static, grounding architectural form designed to contrast with the fast-paced urban environment. By prioritizing stillness over spectacle, it invites visitors to slow down, reflect, and engage with art in a meaningful way.
The project also advances sustainability through adaptive reuse, reducing material waste while maintaining historical authenticity. Additionally, the design incorporates minimalist, purpose-driven aesthetics, avoiding unnecessary ornamentation to create a neutral backdrop that highlights art and community interactions.
By merging historical preservation, contemporary architectural expression, and social inclusivity, this project challenges traditional approaches to cultural space design. It sets a precedent for how heritage sites can be repurposed with sensitivity and innovation, fostering a stronger sense of identity and belonging in modern urban contexts.
The design of "Stability in Motion: A Cultural Haven Amidst the Urban Rush" follows a context-driven and research-based approach, ensuring a balanced integration of heritage, urban dynamics, and cultural functionality.
The project began with a site analysis, examining the historical significance of the Tilmansų metal factory facade, the surrounding urban environment, and existing architectural elements. Understanding the spatial relationships between Kaunakiemio Street, Karaliaus Mindaugo Avenue, and nearby landmarks influenced key design decisions.
A heritage preservation strategy was applied to maintain the authenticity of the historical facade while integrating it into a modern cultural center. Case studies of successful adaptive reuse projects helped determine the best methods for merging old and new architecture seamlessly.
The functional layout was developed based on user experience and inclusivity principles, ensuring accessibility and flexibility for exhibitions, workshops, and community gatherings. Sustainability considerations guided material choices, natural lighting strategies, and energy-efficient solutions to minimize environmental impact.
Throughout the process, modern architectural trends and cultural space design principles were incorporated to enhance the aesthetic, experiential, and social impact of the project. This structured methodology ensured a design that is both historically respectful and future-oriented, fostering a lasting sense of belonging in the urban fabric.
The project began with a site analysis, examining the historical significance of the Tilmansų metal factory facade, the surrounding urban environment, and existing architectural elements. Understanding the spatial relationships between Kaunakiemio Street, Karaliaus Mindaugo Avenue, and nearby landmarks influenced key design decisions.
A heritage preservation strategy was applied to maintain the authenticity of the historical facade while integrating it into a modern cultural center. Case studies of successful adaptive reuse projects helped determine the best methods for merging old and new architecture seamlessly.
The functional layout was developed based on user experience and inclusivity principles, ensuring accessibility and flexibility for exhibitions, workshops, and community gatherings. Sustainability considerations guided material choices, natural lighting strategies, and energy-efficient solutions to minimize environmental impact.
Throughout the process, modern architectural trends and cultural space design principles were incorporated to enhance the aesthetic, experiential, and social impact of the project. This structured methodology ensured a design that is both historically respectful and future-oriented, fostering a lasting sense of belonging in the urban fabric.
Several key aspects of "Stability in Motion: A Cultural Haven Amidst the Urban Rush" can be replicated or adapted in different urban contexts, benefiting other communities and cultural projects.
One of the most transferable elements is the adaptive reuse of heritage structures. The approach of integrating historical facades into contemporary designs can be applied to other cities seeking to preserve architectural heritage while introducing modern functionality. This method not only protects cultural identity but also promotes sustainable urban regeneration by reducing material waste and construction impact.
The project’s **design philosophy—creating a static, grounding space within a fast-paced environment—**can also be adapted to other urban areas. Many cities face the challenge of balancing movement and reflection, and this concept offers a model for designing cultural spaces that encourage slow, meaningful engagement.
Additionally, the flexible spatial organization ensures that the cultural center can host a variety of functions, from exhibitions to educational programs, making it adaptable to different communities’ needs. This approach to multi-functionality can be applied to cultural projects in diverse locations, supporting inclusivity and accessibility.
Finally, the project’s focus on sustainable materials, energy efficiency, and urban green spaces offers replicable strategies for environmentally conscious design. These elements can be implemented in both large-scale cultural developments and smaller community-driven initiatives, fostering resilient, future-oriented urban spaces worldwide.
One of the most transferable elements is the adaptive reuse of heritage structures. The approach of integrating historical facades into contemporary designs can be applied to other cities seeking to preserve architectural heritage while introducing modern functionality. This method not only protects cultural identity but also promotes sustainable urban regeneration by reducing material waste and construction impact.
The project’s **design philosophy—creating a static, grounding space within a fast-paced environment—**can also be adapted to other urban areas. Many cities face the challenge of balancing movement and reflection, and this concept offers a model for designing cultural spaces that encourage slow, meaningful engagement.
Additionally, the flexible spatial organization ensures that the cultural center can host a variety of functions, from exhibitions to educational programs, making it adaptable to different communities’ needs. This approach to multi-functionality can be applied to cultural projects in diverse locations, supporting inclusivity and accessibility.
Finally, the project’s focus on sustainable materials, energy efficiency, and urban green spaces offers replicable strategies for environmentally conscious design. These elements can be implemented in both large-scale cultural developments and smaller community-driven initiatives, fostering resilient, future-oriented urban spaces worldwide.
"Stability in Motion: A Cultural Haven Amidst the Urban Rush" tackles several global challenges by offering local, place-specific solutions that can serve as a model for other urban environments.
One key challenge it addresses is the loss of cultural identity in rapidly developing cities. Many urban areas struggle to balance modernization with heritage preservation. This project provides a local solution by integrating the historical Tilmansų metal factory facade into a contemporary cultural space, demonstrating how heritage can be preserved while supporting modern needs.
Another global issue is urban stress and disconnection caused by fast-paced city life. The project responds by designing a static, grounding space that contrasts with its dynamic surroundings, offering a place for reflection and engagement with art and culture. This concept can be adapted to other cities seeking to create more inclusive and mindful public spaces.
Finally, the project fosters social inclusivity by creating accessible, community-centered spaces that bring people together, addressing the global need for inclusive cultural infrastructure that strengthens local communities.
By addressing these global challenges through locally grounded design strategies, this project demonstrates how architecture can contribute to cultural resilience, social well-being, and environmental responsibility in urban settings.
One key challenge it addresses is the loss of cultural identity in rapidly developing cities. Many urban areas struggle to balance modernization with heritage preservation. This project provides a local solution by integrating the historical Tilmansų metal factory facade into a contemporary cultural space, demonstrating how heritage can be preserved while supporting modern needs.
Another global issue is urban stress and disconnection caused by fast-paced city life. The project responds by designing a static, grounding space that contrasts with its dynamic surroundings, offering a place for reflection and engagement with art and culture. This concept can be adapted to other cities seeking to create more inclusive and mindful public spaces.
Finally, the project fosters social inclusivity by creating accessible, community-centered spaces that bring people together, addressing the global need for inclusive cultural infrastructure that strengthens local communities.
By addressing these global challenges through locally grounded design strategies, this project demonstrates how architecture can contribute to cultural resilience, social well-being, and environmental responsibility in urban settings.
In the first phase, the project will undergo further development through detailed architectural analysis and refinement. This includes exploring technical feasibility, material selection, and structural solutions to ensure the design aligns with both aesthetic and functional goals. Special attention will be given to sustainability strategies and heritage preservation techniques to strengthen its viability.
To promote the project, efforts will be made to share the concept with architectural communities, cultural institutions, and urban development organizations. This may involve presenting the design at exhibitions, academic conferences, and architectural competitions to gain visibility and gather feedback from experts. Additionally, digital platforms and publications will be used to highlight the project’s innovative approach to heritage integration and urban regeneration.
In parallel, potential collaborations with local stakeholders, cultural organizations, and city planners will be explored to assess opportunities for real-world application. If feasible, discussions could be initiated regarding potential locations, funding opportunities, or pilot implementations of key design elements.
Over the next year, the goal is to further refine and promote the project, positioning it as a scalable and adaptable model for cultural space design that can inspire similar initiatives in other urban contexts.
To promote the project, efforts will be made to share the concept with architectural communities, cultural institutions, and urban development organizations. This may involve presenting the design at exhibitions, academic conferences, and architectural competitions to gain visibility and gather feedback from experts. Additionally, digital platforms and publications will be used to highlight the project’s innovative approach to heritage integration and urban regeneration.
In parallel, potential collaborations with local stakeholders, cultural organizations, and city planners will be explored to assess opportunities for real-world application. If feasible, discussions could be initiated regarding potential locations, funding opportunities, or pilot implementations of key design elements.
Over the next year, the goal is to further refine and promote the project, positioning it as a scalable and adaptable model for cultural space design that can inspire similar initiatives in other urban contexts.

