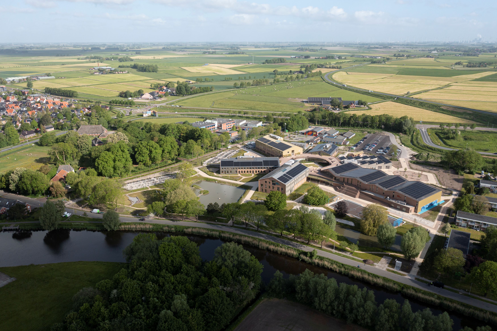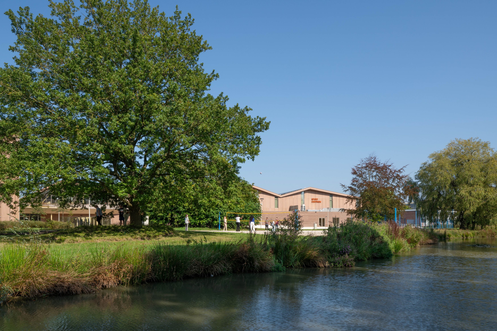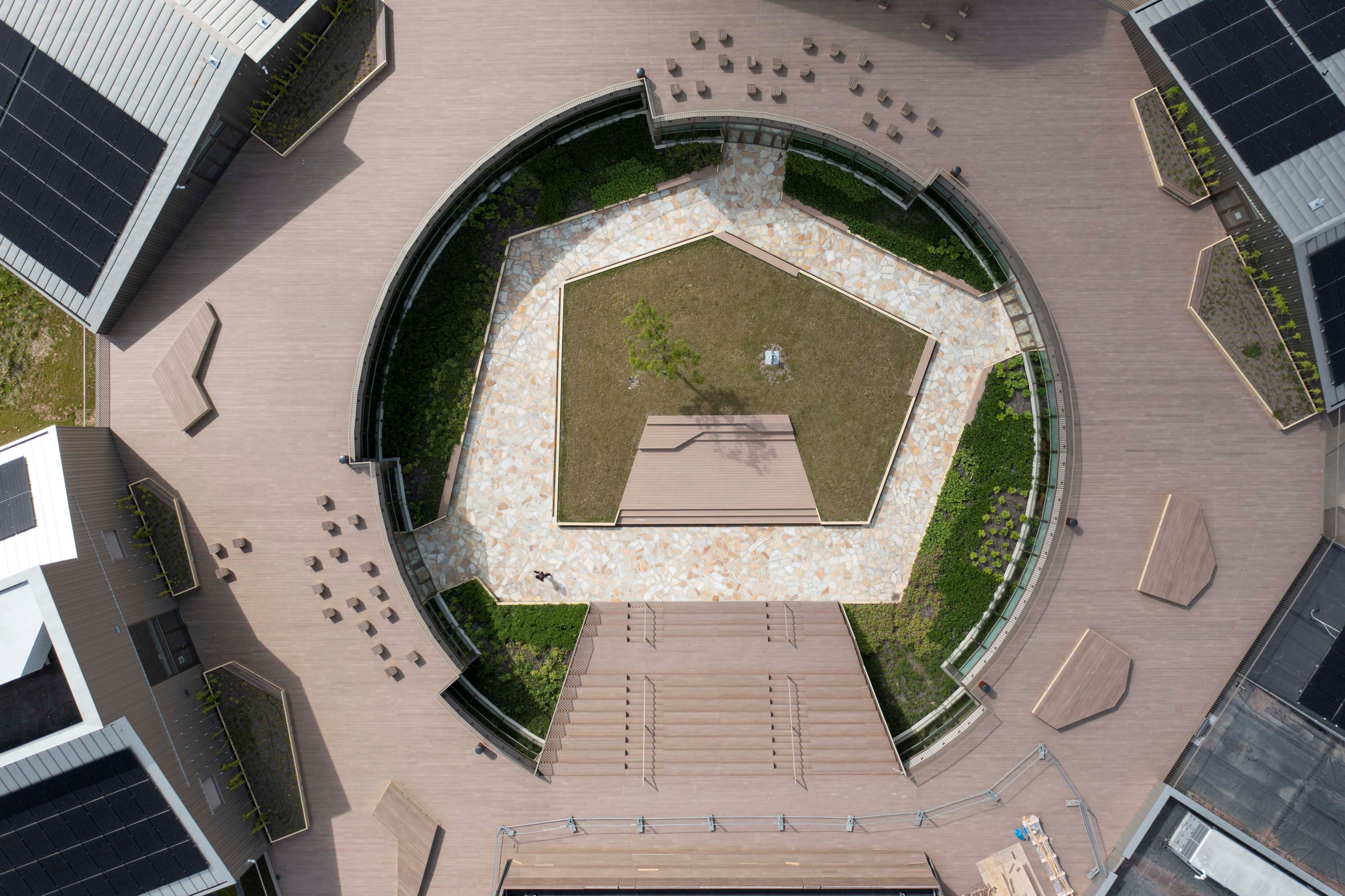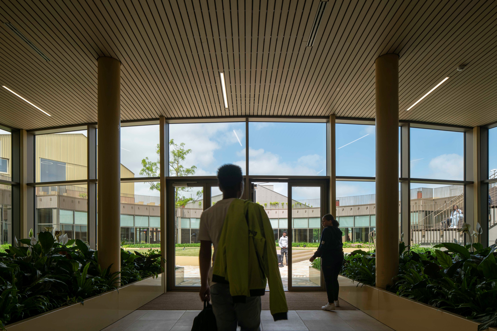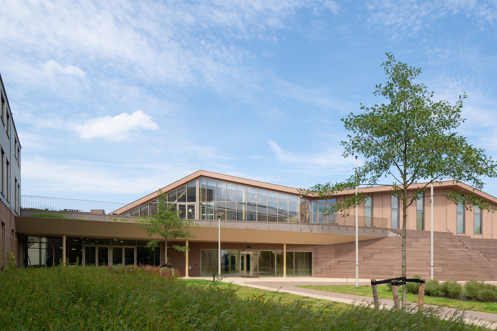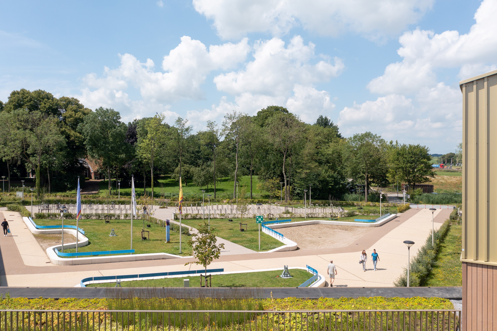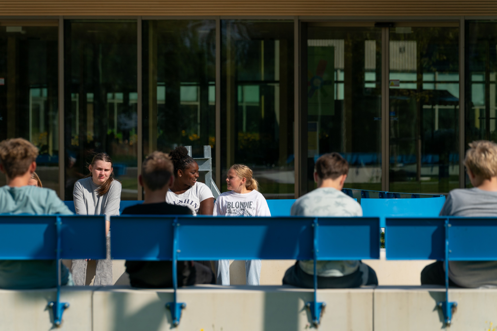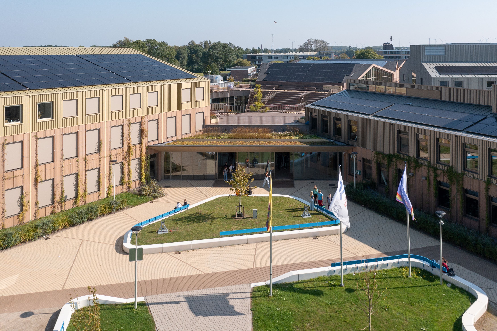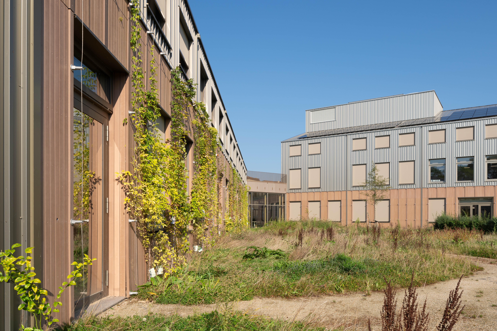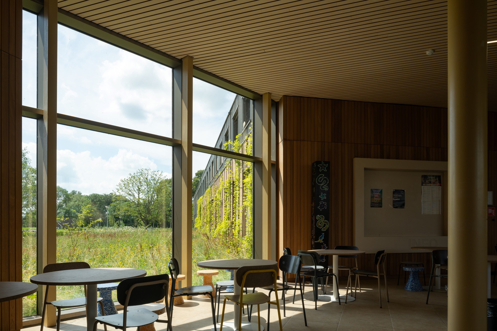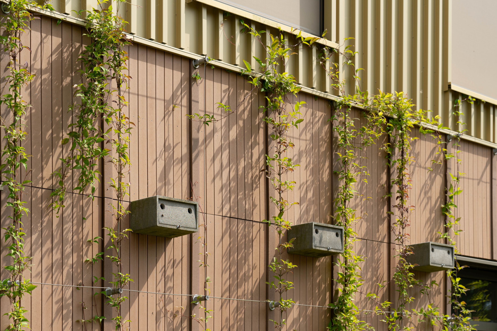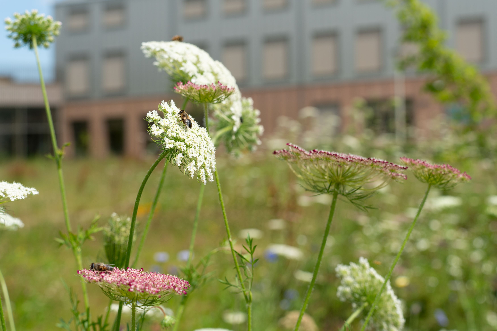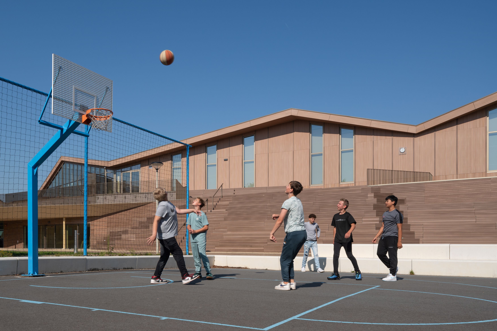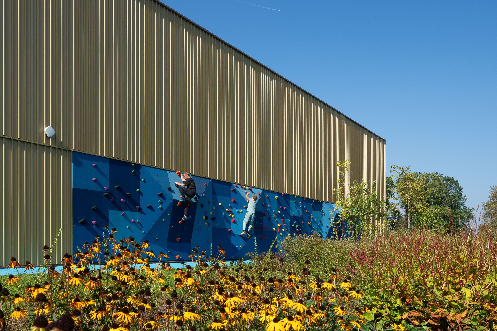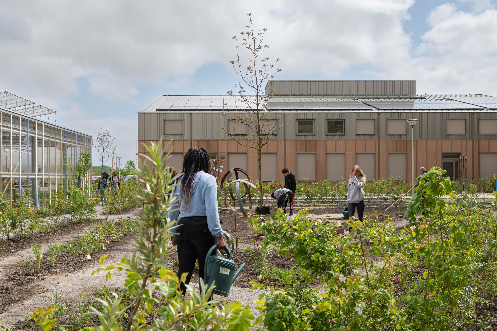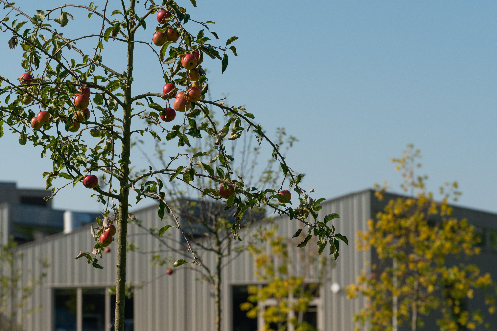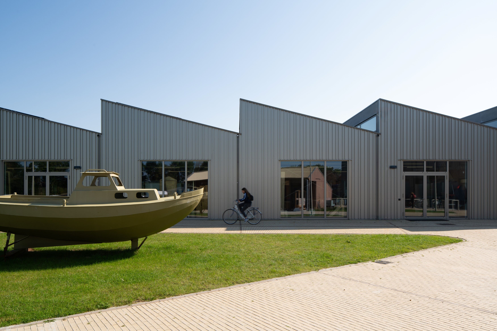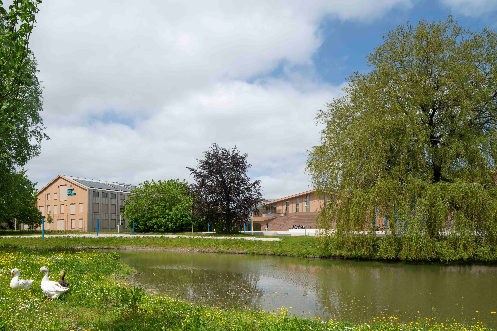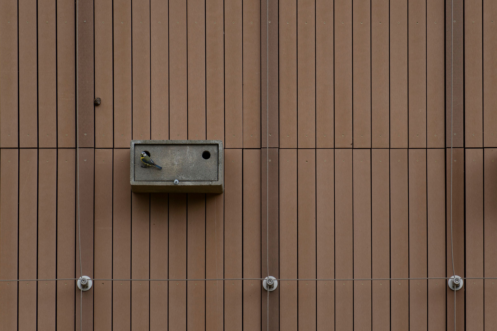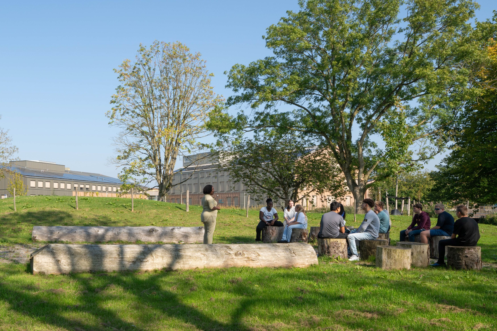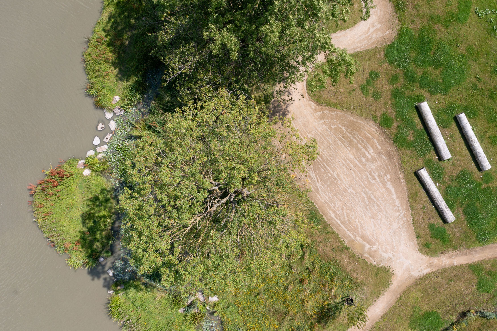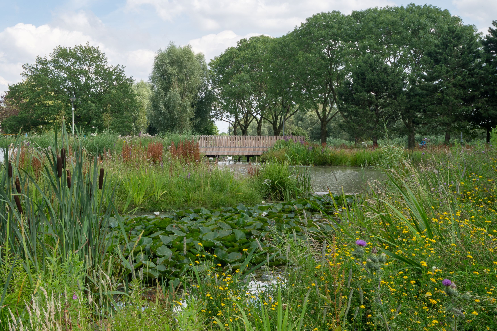Reconnecting with nature
Eemsdelta Campus, Groningen
{Empty}
In 2015 research reports showed that all educational buildings in the Eemsdelta region in Groningen were exposed to safety risks, due to the earthquakes as a result of natural gas extraction. The new Eemsdelta Campus offers space to 3 secondary schools, a practical study program and a sports cluster. It is an integral learning landscape, meeting educational needs and ensuring natural interaction with the environment. Moreover, the campus is energy-supplying, circular and earthquake-resistant.
Netherlands
Regional
Eemsdelta region in Groningen, the Netherlands
It addresses urban-rural linkages
It refers to a physical transformation of the built environment (hard investment)
Yes
2023-06-03
No
No
No
As a representative of an organisation, in partnership with other organisations
In 2015 research reports showed that all educational buildings in the Eemsdelta region in Groningen were exposed to safety risks, due to the earthquakes as a result of natural gas extraction. Faced with a choice—reinforce or rebuild—the research highlighted a transformative solution: an educational campus.
More than just a safe learning environment, the campus would strengthen the entire region—benefiting municipalities, schools, businesses, the labor market, cultural life, and most importantly, its young people. It offered a cost-effective, space-efficient, and forward-looking model for education. With demographic decline threatening vocational education (MBO), integrating it into the campus ensured its survival, creating seamless learning pathways under one roof.
The new Eemsdelta Campus, located in Appingedam in the Netherlands, is a groundbreaking project encompassing 3 secondary schools, a practical study program and a sports cluster. The campus, with an outdoor space of 4ha, forms an integral learning landscape, meeting the educational needs and ensuring a natural interaction with the environment. The campus accommodates 1700 students, is energy-supplying, circular and is earthquake-resistant.
The new campus functions as an activator in the region, it became a new regional link. The landscape park around the campus programs the rural corridor between Appingedam and Delfzijl with a green learning environment. The embankment of the Damsterdiep Canal is activated with new functions, and a primary orientation of the school and sports club.
More than just a safe learning environment, the campus would strengthen the entire region—benefiting municipalities, schools, businesses, the labor market, cultural life, and most importantly, its young people. It offered a cost-effective, space-efficient, and forward-looking model for education. With demographic decline threatening vocational education (MBO), integrating it into the campus ensured its survival, creating seamless learning pathways under one roof.
The new Eemsdelta Campus, located in Appingedam in the Netherlands, is a groundbreaking project encompassing 3 secondary schools, a practical study program and a sports cluster. The campus, with an outdoor space of 4ha, forms an integral learning landscape, meeting the educational needs and ensuring a natural interaction with the environment. The campus accommodates 1700 students, is energy-supplying, circular and is earthquake-resistant.
The new campus functions as an activator in the region, it became a new regional link. The landscape park around the campus programs the rural corridor between Appingedam and Delfzijl with a green learning environment. The embankment of the Damsterdiep Canal is activated with new functions, and a primary orientation of the school and sports club.
Education
Social cohesion
Earthquake-resistance
Inclusivity
Nature-Based Solutions
The Eemsdelta Campus is designed with complete sustainability in mind. It is constructed as much as possible from materials that can be reused. Recycled aluminum window frames and façade elements are combined with bio-composite façades. The interior features a lot of wood. With over 2200 solar panels, the building is gas-free and energy-producing. Most importantly, it is earthquake-resistant. This makes the campus a green and safe environment for more than 1700 students and over 250 staff members.
The new campus brings together multiple secondary schools, fostering collaboration and shared use of facilities such as sports areas, arts spaces, science labs, and a restaurant. The surrounding landscape serves as an extension of the learning environment, functioning as an outdoor classroom, sports facility, science lab, and nursery. Beyond its educational role, the 4ha landscape transforms into a public park, offering a green and inviting space for local residents. On weekends, the campus remains active, providing a vibrant hub for both students and the wider community.
In addition to the sustainable construction and social sustainability, the landscape provides valuable ecosystem services. Nature-Based Solutions were implemented and integrated in the entire area. A water pond collects and buffers all rainwater from the building, helping to prevent flooding while also offering natural cooling during high summer temperatures. This feature does not only enhances climate resilience, it also serves as an attractive resting spot for students. Additionally, the diverse landscape creates a rich environment that strengthens local biodiversity, making the campus a sustainable and vibrant place for both education and nature.
The new campus brings together multiple secondary schools, fostering collaboration and shared use of facilities such as sports areas, arts spaces, science labs, and a restaurant. The surrounding landscape serves as an extension of the learning environment, functioning as an outdoor classroom, sports facility, science lab, and nursery. Beyond its educational role, the 4ha landscape transforms into a public park, offering a green and inviting space for local residents. On weekends, the campus remains active, providing a vibrant hub for both students and the wider community.
In addition to the sustainable construction and social sustainability, the landscape provides valuable ecosystem services. Nature-Based Solutions were implemented and integrated in the entire area. A water pond collects and buffers all rainwater from the building, helping to prevent flooding while also offering natural cooling during high summer temperatures. This feature does not only enhances climate resilience, it also serves as an attractive resting spot for students. Additionally, the diverse landscape creates a rich environment that strengthens local biodiversity, making the campus a sustainable and vibrant place for both education and nature.
The layout of Campus Eemsdelta is inspired by the historical wierden—artificial dwelling mounds found in the rural landscape of Groningen. Reflecting the radial setup of wierde villages, the campus design ensures that each school has its own distinct "house," characterized by a unique internal organization, identity and architectural expression. In addition to the schools, the campus integrates a variety of sports and cultural facilities, designed to be independently accessible to both students and the wider community. At the heart of the campus lies a central patio, serving as the main entrance and a vibrant hub for shared activities. The surrounding landscape seamlessly connects the buildings, creating a transparent and inviting complex. designed to use for both users from school and local community.
The landscape plays an essential role in connecting the buildings and study areas through carefully curated, thematic designs. This 4ha public park doubles as an educational landscape, offering diverse opportunities for outdoor learning, recreation, and social interaction. It includes spaces for sports, meeting areas and an outdoor classroom, as well as a designated track for activities like the "Daily Mile", encouraging both running and reflective walks. Designed with a robust yet aesthetically refined approach, the park accommodates large numbers of students while maintaining a cohesive visual identity. Customized street furniture enhances the different landscape-themed spaces while preserving unity in design.
The landscape stimulates active use, but also give space for tranquility, relaxation, and contemplation. Sculptural objects are placed within the landscape-themes spaces which encourage specific use: a greenhouse in the nursery, a toolshed on the square, an observatory in the biology garden, a boulder wall and multi-court along the beach. These objects are all connected to specific courses or studies.
The landscape plays an essential role in connecting the buildings and study areas through carefully curated, thematic designs. This 4ha public park doubles as an educational landscape, offering diverse opportunities for outdoor learning, recreation, and social interaction. It includes spaces for sports, meeting areas and an outdoor classroom, as well as a designated track for activities like the "Daily Mile", encouraging both running and reflective walks. Designed with a robust yet aesthetically refined approach, the park accommodates large numbers of students while maintaining a cohesive visual identity. Customized street furniture enhances the different landscape-themed spaces while preserving unity in design.
The landscape stimulates active use, but also give space for tranquility, relaxation, and contemplation. Sculptural objects are placed within the landscape-themes spaces which encourage specific use: a greenhouse in the nursery, a toolshed on the square, an observatory in the biology garden, a boulder wall and multi-court along the beach. These objects are all connected to specific courses or studies.
The campus brings together different types of schools, creating an environment where interaction between young people is central. It fosters equal opportunities, reflected in the educational programs. The involved parties, including municipalities and educational institutions, have demonstrated their belief in the future by developing this new campus. This ensures that, in the coming years, a diverse and engaging offering of secondary and vocational education will remain available for young people in the region. Additionally, the campus provides space for innovative educational concepts.
Inclusion is at the core of the design philosophy. By integrating different levels of secondary education and practical training, the campus creates a dynamic and inclusive learning environment. At the heart of the design lies a central hub where students from different schools come together, both indoors and outdoors, sharing facilities across the 4ha landscape. Here, students of all levels naturally interact, fostering collaboration and mutual learning.
By combining multiple schools, Campus Eemsdelta maximizes shared resources, allowing greater investment in state-of-the-art sports facilities, arts and science equipment, an outdoor laboratory, a restaurant and a nursery. This fosters a rich and diverse learning environment, where students are encouraged to spend time outdoors, stay active, and engage with their surroundings. More than just an educational institution, the campus serves as a dynamic community hub: promoting social connections, cultural engagement and healthy living. Beyond school hours, the campus remains a vibrant space for the wider community. In the evenings, on weekends, and during school holidays, local sports and arts clubs actively use the facilities, while the landscape park remains open to everyone - strengthening ties between students and the broader community.
Inclusion is at the core of the design philosophy. By integrating different levels of secondary education and practical training, the campus creates a dynamic and inclusive learning environment. At the heart of the design lies a central hub where students from different schools come together, both indoors and outdoors, sharing facilities across the 4ha landscape. Here, students of all levels naturally interact, fostering collaboration and mutual learning.
By combining multiple schools, Campus Eemsdelta maximizes shared resources, allowing greater investment in state-of-the-art sports facilities, arts and science equipment, an outdoor laboratory, a restaurant and a nursery. This fosters a rich and diverse learning environment, where students are encouraged to spend time outdoors, stay active, and engage with their surroundings. More than just an educational institution, the campus serves as a dynamic community hub: promoting social connections, cultural engagement and healthy living. Beyond school hours, the campus remains a vibrant space for the wider community. In the evenings, on weekends, and during school holidays, local sports and arts clubs actively use the facilities, while the landscape park remains open to everyone - strengthening ties between students and the broader community.
The vision for the Eemsdelta Campus was created jointly. At the start of the project many stakeholder meetings were held to get the different views from people on this project, from teachers to students to local community. Future users were intensively involved: the design team held more than 40 workshops, the outcomes of which were incorporated into the design. During the design process, attention was always paid to education, sustainability, nature inclusivity, Nature-Based Solutions and integration of social needs and functions in the Eemsdelta region.
By housing all formers schools in the region in one campus, it offered a cost-effective, space-efficient, and forward-looking model for education. At the same time, due to demographic decline, the survival of vocational education (MBO) was at risk. Integrating it into the campus, in addition to three secondary schools, preserved vocational education for the region and created seamless learning pathways under one roof.
The Eemsdelta Campus offers a unique educational environment where new generations are taught how to shape their future lives, develop personal skills, fill their heads with knowledge and discover their talents. In addition, the campus is a meeting place for the boarder local community. During the evenings, on the weekends and during public school holidays, the facilities of the campus are being used by local sports and arts clubs. The park is always open to all. You will see people running, walking their dog, playing basketball, kids climbing the bouldering wall, or just relaxing in the shadow of a big tree watching bees, butterflies and newborn ducks in the pond.
By housing all formers schools in the region in one campus, it offered a cost-effective, space-efficient, and forward-looking model for education. At the same time, due to demographic decline, the survival of vocational education (MBO) was at risk. Integrating it into the campus, in addition to three secondary schools, preserved vocational education for the region and created seamless learning pathways under one roof.
The Eemsdelta Campus offers a unique educational environment where new generations are taught how to shape their future lives, develop personal skills, fill their heads with knowledge and discover their talents. In addition, the campus is a meeting place for the boarder local community. During the evenings, on the weekends and during public school holidays, the facilities of the campus are being used by local sports and arts clubs. The park is always open to all. You will see people running, walking their dog, playing basketball, kids climbing the bouldering wall, or just relaxing in the shadow of a big tree watching bees, butterflies and newborn ducks in the pond.
In October 2015 the client, VO Eemsdelta, received multiple research reports on the earthquake resistance of its educational buildings spread over the region. The report also showed that the Eemsdelta region would receive a significant boost by establishing an educational campus.
Before the tendering and selection process, a market consultation was conducted by VO Eemsdelta. Where risk management, identifying opportunities and aligning with market demand played an important role.
Based on the outcomes of the market consultation, a tendering process was launched, selecting an Integrated Design Team. To prevent coordination issues and ambiguities in design responsibilities, all design disciplines were tendered within a single contract. This team consisted of De Unie Architecten (architect and teamlead), Felixx (landscape design and NBS-expert), DG Groep (engineer landscape), Alferink van Schieveen and Technion (structural design and building physics).
The work was carried out, based on a brief composed by VO Eemsdelta. Since the fee for the Integrated Design Team was predetermined, their selection focused on quality and content. Initially, 18 parties were selected, of which 5 were invited to give a presentation. 2 finalists then conducted two design sessions with 25 (school)staff members, pupils, and students. The final selection was made after a concluding presentation.
The vision of Eemsdelta Campus was created jointly. During the design process, attention was always paid to education, sustainability, nature inclusivity and integration of social needs and functions in the Eemsdelta region. Future users were intensively involved: the design team held more than 40 workshops, the outcomes of which were incorporated into the design.
Now that the building has been completed, we can look back on an intensive, engaged, and equitable collaboration that has resulted in an outstanding achievement.
Before the tendering and selection process, a market consultation was conducted by VO Eemsdelta. Where risk management, identifying opportunities and aligning with market demand played an important role.
Based on the outcomes of the market consultation, a tendering process was launched, selecting an Integrated Design Team. To prevent coordination issues and ambiguities in design responsibilities, all design disciplines were tendered within a single contract. This team consisted of De Unie Architecten (architect and teamlead), Felixx (landscape design and NBS-expert), DG Groep (engineer landscape), Alferink van Schieveen and Technion (structural design and building physics).
The work was carried out, based on a brief composed by VO Eemsdelta. Since the fee for the Integrated Design Team was predetermined, their selection focused on quality and content. Initially, 18 parties were selected, of which 5 were invited to give a presentation. 2 finalists then conducted two design sessions with 25 (school)staff members, pupils, and students. The final selection was made after a concluding presentation.
The vision of Eemsdelta Campus was created jointly. During the design process, attention was always paid to education, sustainability, nature inclusivity and integration of social needs and functions in the Eemsdelta region. Future users were intensively involved: the design team held more than 40 workshops, the outcomes of which were incorporated into the design.
Now that the building has been completed, we can look back on an intensive, engaged, and equitable collaboration that has resulted in an outstanding achievement.
De Unie Architecten and Felixx Landscape Architects & Planners applied for the Expression of Interest phase, where they were selected. In the next stage, the team was expanded with Alferink van Schieveen and Technion, both engineering firms with years of experience in structural design and building physics.
De Unie Architecten and Felixx Landscape Architects & Planners collaborated intensively to create a cohesive design, ensuring that the school and the landscape are seamlessly intertwined. Felixx partnered with DG Groep to engineer the landscape and develop the technical details. For a full year, Felixx was on-site every week during the landscape construction, guiding the works.
For the structural design, technical installations, and building physics, De Unie Architecten collaborated with Alferink van Schieveen and Technion. The team played a crucial role in ensuring the installation, fire safety, and structural integrity of the school, making it earthquake-resistant.
The campus excels in sustainability. Technion designed a gas-free, energy-producing school, with approximately 2500 PV panels installed on the roof to achieve this goal. The project's success was driven by the strong leadership of the client, the director of VO Eemsdelta, who firmly believed in co-creation—transforming this campus into more than just a school, but rather into a healthy, inspiring learning environment for both students and the wider community.
De Unie Architecten and Felixx Landscape Architects & Planners collaborated intensively to create a cohesive design, ensuring that the school and the landscape are seamlessly intertwined. Felixx partnered with DG Groep to engineer the landscape and develop the technical details. For a full year, Felixx was on-site every week during the landscape construction, guiding the works.
For the structural design, technical installations, and building physics, De Unie Architecten collaborated with Alferink van Schieveen and Technion. The team played a crucial role in ensuring the installation, fire safety, and structural integrity of the school, making it earthquake-resistant.
The campus excels in sustainability. Technion designed a gas-free, energy-producing school, with approximately 2500 PV panels installed on the roof to achieve this goal. The project's success was driven by the strong leadership of the client, the director of VO Eemsdelta, who firmly believed in co-creation—transforming this campus into more than just a school, but rather into a healthy, inspiring learning environment for both students and the wider community.
Instead of constructing four separate schools, each requiring its own facilities, we created a unified campus where every form of education retains its own identity. By bringing schools together in a single campus, we were able to combine and share facilities, granting students access to an exceptionally rich range of resources. The campus serves as a central meeting point and a hub for the community, fostering social connections and enhancing sports, cultural, and club activities in the area. It acts as a regional catalyst, with sports and social facilities accessible even outside school hours.
The surrounding 4ha park functions as an educational landscape, divided into thematic outdoor rooms that align with different study areas. Designed to enhance learning, play and community engagement. The areas are designed to support hands-on learning and includes features such as a garden nursery, workshop, sports beach and a small science forest (tiny forest) by an ecological pond. All encouraging active engagement while also providing areas for relaxation, reflection and contemplation.
The surrounding 4ha park functions as an educational landscape, divided into thematic outdoor rooms that align with different study areas. Designed to enhance learning, play and community engagement. The areas are designed to support hands-on learning and includes features such as a garden nursery, workshop, sports beach and a small science forest (tiny forest) by an ecological pond. All encouraging active engagement while also providing areas for relaxation, reflection and contemplation.
The vision for Eemsdelta Campus was developed collaboratively. Throughout the design process, careful attention was given to education, sustainability, nature inclusivity, and the integration of social needs and functions within the Eemsdelta region. Future users were actively involved, with the design team conducting over 40 workshops to incorporate their insights directly into the final design.
In addition, The Eemsdelta Campus integrates several Nature-Based Solutions (NBS) to promote sustainability and create an educational landscape. Green spaces traverse the campus, fostering biodiversity and interaction with the natural environment. Water systems are managed through ecological embankments and a small pond, creating natural habitats that also serve as living laboratories for students. The buildings are designed to blend with the surrounding nature, with spaces that encourage interaction between indoor and outdoor areas. Ecological areas, native plants, and green spaces contribute to water management and reduce maintenance needs. The nursery and flower and herb garden offer hands-on learning opportunities, while outdoor spaces, such as the roof garden, provide areas for tranquility and socializing. The campus promotes environmental education, increases green spaces, and enhances resilience to climate change impacts.
In addition, The Eemsdelta Campus integrates several Nature-Based Solutions (NBS) to promote sustainability and create an educational landscape. Green spaces traverse the campus, fostering biodiversity and interaction with the natural environment. Water systems are managed through ecological embankments and a small pond, creating natural habitats that also serve as living laboratories for students. The buildings are designed to blend with the surrounding nature, with spaces that encourage interaction between indoor and outdoor areas. Ecological areas, native plants, and green spaces contribute to water management and reduce maintenance needs. The nursery and flower and herb garden offer hands-on learning opportunities, while outdoor spaces, such as the roof garden, provide areas for tranquility and socializing. The campus promotes environmental education, increases green spaces, and enhances resilience to climate change impacts.
By combining schools, we created the opportunity to share facilities, which reduces costs and allows for greater investment in providing students with access to an exceptionally rich range of resources. This principle is highly scalable and replicable.
But, even when combining schools is not an option, similar benefits can be achieved by integrating schools with other functions, such as elderly housing, offices, or community spaces—where overlapping needs and shared facilities create a more efficient, vibrant, and interconnected environment.
Every school or campus requires an outdoor space, so why not design it as an educational landscape? A well-designed outdoor environment encourages students, employees, residents or other users, to spend more time outside, promotes health and well-being, and provides the opportunity to bring education outdoors rather than keeping it confined to the inside.
At Eemsdelta Campus, we programmed the surrounding landscape with thematic outdoor rooms, such as:
- A garden nursery for hands-on horticulture learning
- A workshop for practical skills and craftsmanship
- A sports beach for physical activity and recreation
- A small science forest (tiny forest) along an ecological pond for environmental studies
While not every school can implement large-scale outdoor learning environments, small interventions can already make a significant impact. Even something as simple as a daily mile walking route or a small greenhouse can encourage active engagement, provide spaces for tranquility and reflection, and enhance the overall learning experience.
But, even when combining schools is not an option, similar benefits can be achieved by integrating schools with other functions, such as elderly housing, offices, or community spaces—where overlapping needs and shared facilities create a more efficient, vibrant, and interconnected environment.
Every school or campus requires an outdoor space, so why not design it as an educational landscape? A well-designed outdoor environment encourages students, employees, residents or other users, to spend more time outside, promotes health and well-being, and provides the opportunity to bring education outdoors rather than keeping it confined to the inside.
At Eemsdelta Campus, we programmed the surrounding landscape with thematic outdoor rooms, such as:
- A garden nursery for hands-on horticulture learning
- A workshop for practical skills and craftsmanship
- A sports beach for physical activity and recreation
- A small science forest (tiny forest) along an ecological pond for environmental studies
While not every school can implement large-scale outdoor learning environments, small interventions can already make a significant impact. Even something as simple as a daily mile walking route or a small greenhouse can encourage active engagement, provide spaces for tranquility and reflection, and enhance the overall learning experience.
Due to the earthquakes as a result of natural gas extraction in Groningen, all educational buildings in the Eemsdelta region were exposed to safety risks. Dealing with a major and yet to be solved problem, it was of the highest importance to device a future proof solution for the area. The design for the new Eemsdelta Campus is based not only on earthquake resistance, but Nature-Based Solutions, climate adaptation, nature inclusivity and biodiversity. All to ensure a safe learning environment for all (future) inhabitants of the area.
For this project virtue was really made out of a necessity. More than just a safe learning environment, the campus strengthens the entire region. It offered a cost-effective, space-efficient, and forward-looking model for education. With demographic decline threatening vocational education (MBO), integrating it into the campus ensured its survival, creating seamless learning pathways under one roof. Moreover, children from different schools meet here, which promotes equality of opportunity.
And as mentioned before, the principle is highly scalable and replicable. Even when combining schools is not an option, similar benefits can be achieved by integrating schools with other functions, such as elderly housing, offices, or community spaces—where overlapping needs and shared facilities create a more efficient, vibrant, and interconnected environment. Which, combined with a climate resilient structure, results in a future proof development.
For this project virtue was really made out of a necessity. More than just a safe learning environment, the campus strengthens the entire region. It offered a cost-effective, space-efficient, and forward-looking model for education. With demographic decline threatening vocational education (MBO), integrating it into the campus ensured its survival, creating seamless learning pathways under one roof. Moreover, children from different schools meet here, which promotes equality of opportunity.
And as mentioned before, the principle is highly scalable and replicable. Even when combining schools is not an option, similar benefits can be achieved by integrating schools with other functions, such as elderly housing, offices, or community spaces—where overlapping needs and shared facilities create a more efficient, vibrant, and interconnected environment. Which, combined with a climate resilient structure, results in a future proof development.
The Eemsdelta Campus offers a unique educational environment where new generations are taught how to shape their future lives, develop personal skills, fill their heads with knowledge and discover their talents. By combining multiple schools, Campus Eemsdelta maximizes shared resources, allowing greater investment in state-of-the-art sports facilities, arts and science equipment, an outdoor laboratory, a restaurant and a nursery. benefiting students and the local wider community. And, the survival of the vocational education (MBO) was ensured.
The development provides valuable ecosystem services. Nature-Based Solutions were implemented and integrated in the entire area. A water pond collects and buffers all rainwater from the building, helping to prevent flooding while also offering natural cooling during high summer temperatures. Additionally, the diverse landscape creates a rich environment that strengthens local biodiversity, making the campus a sustainable and vibrant place for both education and nature.
More than just a safe, earthquake-resistant, learning environment, the campus strengthens the entire region—benefiting municipalities, schools, businesses, the labor market, cultural life, and most importantly, its young people. It offers a cost-effective, space-efficient, and forward-looking model for education. The campus promotes environmental education, increases green spaces, and enhances resilience to climate change impacts.
The development provides valuable ecosystem services. Nature-Based Solutions were implemented and integrated in the entire area. A water pond collects and buffers all rainwater from the building, helping to prevent flooding while also offering natural cooling during high summer temperatures. Additionally, the diverse landscape creates a rich environment that strengthens local biodiversity, making the campus a sustainable and vibrant place for both education and nature.
More than just a safe, earthquake-resistant, learning environment, the campus strengthens the entire region—benefiting municipalities, schools, businesses, the labor market, cultural life, and most importantly, its young people. It offers a cost-effective, space-efficient, and forward-looking model for education. The campus promotes environmental education, increases green spaces, and enhances resilience to climate change impacts.

