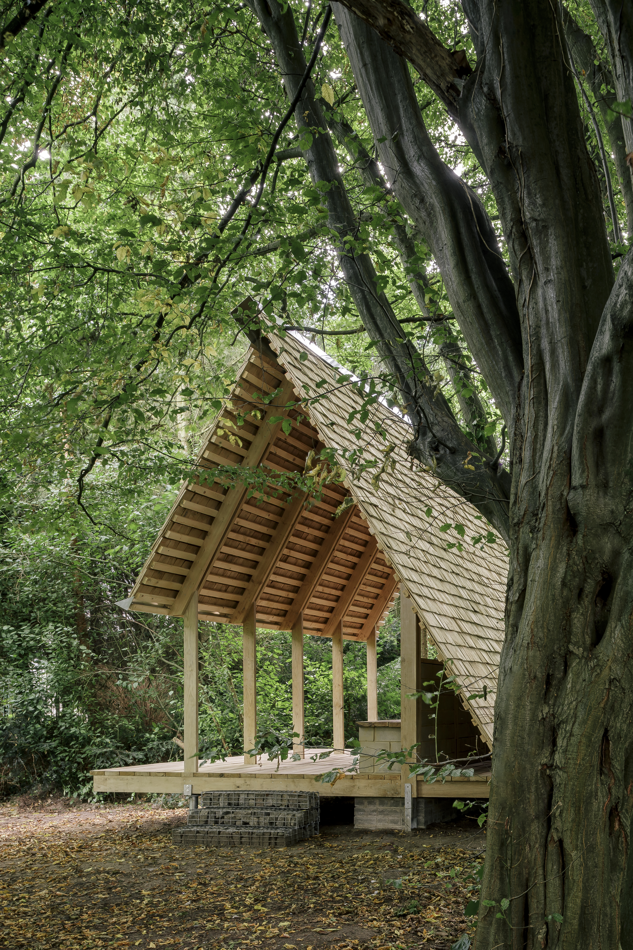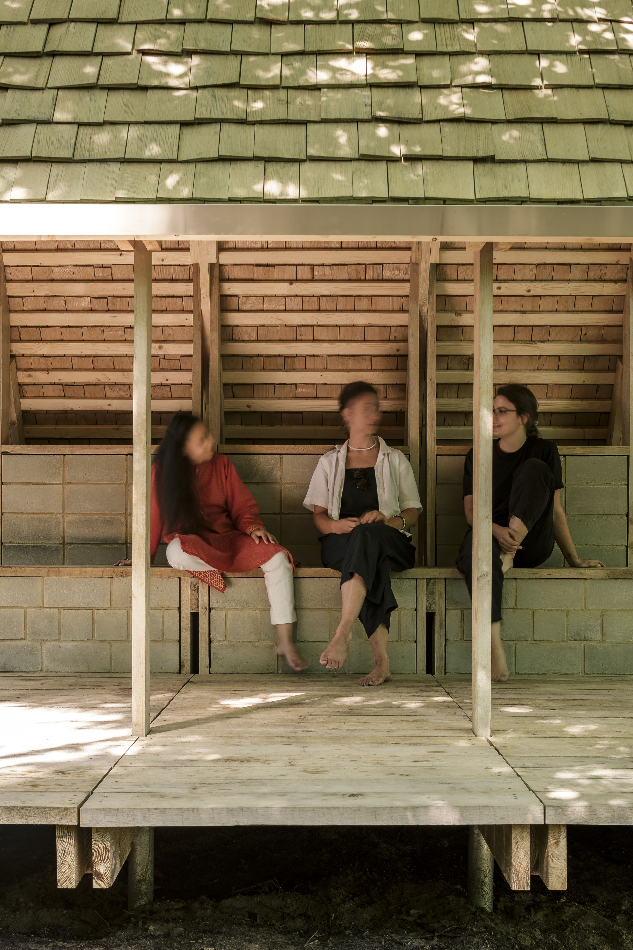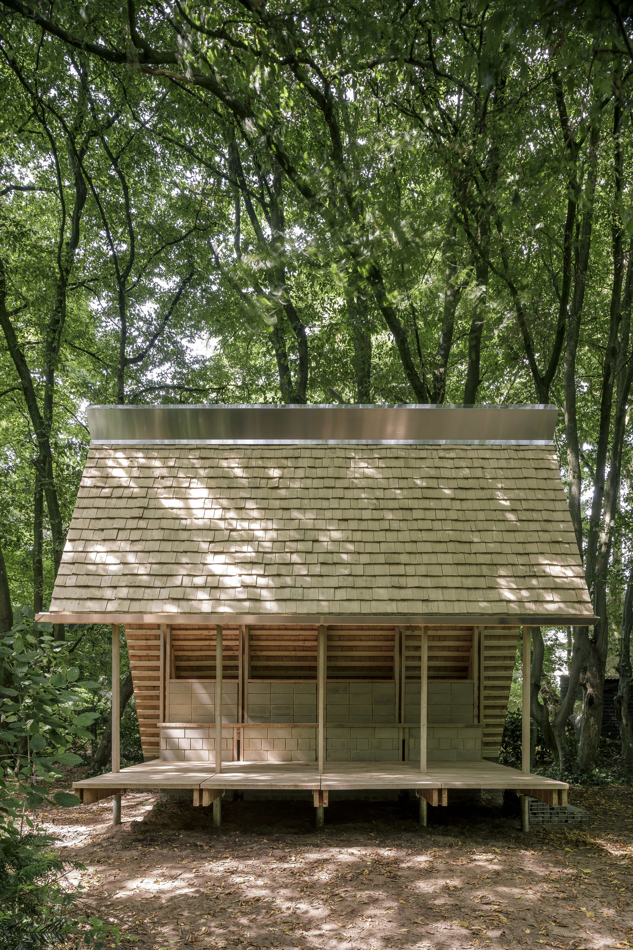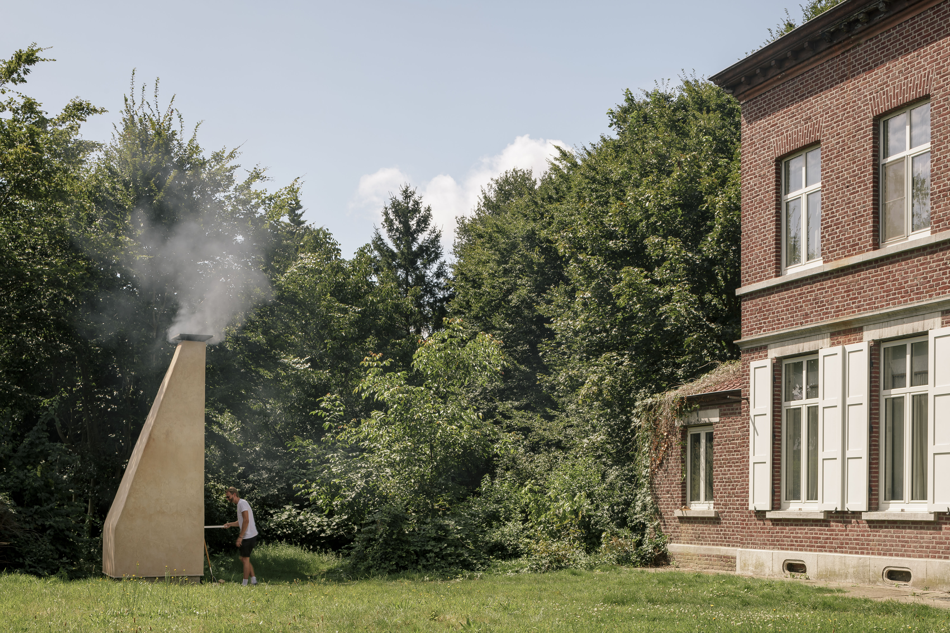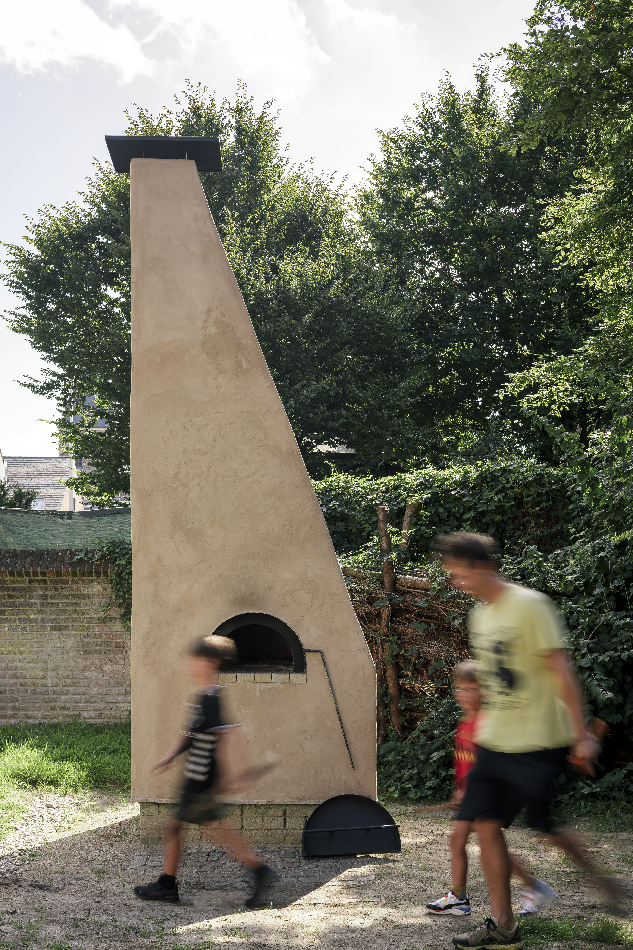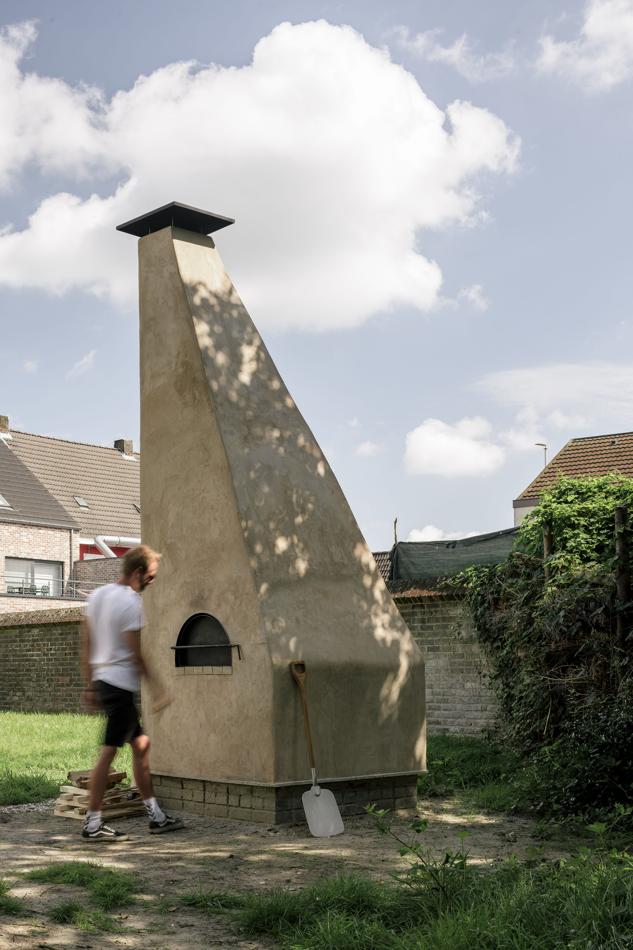Shaping a circular industrial ecosystem and supporting life-cycle thinking
Building Beyond Pastorie
Building Beyond Pastorie - Garden Pavilion and Earth Oven
Located in the garden of an abandoned vicarage in a Belgian village, the project features a pavilion for gathering and an outdoor earth oven for communal cooking. The project was developed by the Building Beyond Borders program at Hasselt University with the support of the local community. Through a participatory approach and the use of bio-based, geo-based, and reclaimed materials, the project stands as a model for socially inclusive and environmentally responsible architecture.
Belgium
Local
municipality of Houthalen-Helchteren, village of Helchteren
Mainly rural
It refers to a physical transformation of the built environment (hard investment)
Yes
2024-07-05
Yes
NextGeneration EU fund of the European Commission
No
No
As a representative of an organisation
The Building Beyond Pastorie project was developed as part of the Postgraduate Program Building Beyond Borders at Hasselt University. This project explored participatory design in architecture and the use of bio-based, geo-based, and reclaimed materials, promoting circular construction while fostering community resilience.
The intervention took place in the garden of the old vicarage (Pastorie) in Helchteren, Belgium, a village struggling with a lack of cultural and social spaces and loss of identity due to the disruptive impact of a major road. With the vicarage abandoned for years, the local community sought to revive it as a vibrant hub. BBB participants were tasked with reactivating its garden, creating an inclusive space for gatherings and cultural activities.
The project emerged in two parts: a pavilion nestled deep in the garden and an earth oven positioned near the street as a recognizable landmark. Designed and built collaboratively with local residents, these structures not only provide functional gathering spaces but also symbolize the community’s reclaiming of the site.
Beyond its participatory nature, the project placed a strong emphasis on circular design principles. The foundations were built using reclaimed materials salvaged from buildings slated for demolition, while the pavilion’s structure was crafted from repurposed wood. The roofing used locally sourced timber, the bench was made of compressed earth bricks, and the oven was constructed with molded earth bricks, finished with lime plaster. No concrete was poured, and the pavilion was designed to be fully reversible, allowing for future removal without waste.
The project emphasizes the importance of thoughtful material use and community engagement in building a truly sustainable future. It serves as a model for how architecture can be both environmentally responsible and socially inclusive, fostering resilient communities that are deeply connected to their built and natural environment.
The intervention took place in the garden of the old vicarage (Pastorie) in Helchteren, Belgium, a village struggling with a lack of cultural and social spaces and loss of identity due to the disruptive impact of a major road. With the vicarage abandoned for years, the local community sought to revive it as a vibrant hub. BBB participants were tasked with reactivating its garden, creating an inclusive space for gatherings and cultural activities.
The project emerged in two parts: a pavilion nestled deep in the garden and an earth oven positioned near the street as a recognizable landmark. Designed and built collaboratively with local residents, these structures not only provide functional gathering spaces but also symbolize the community’s reclaiming of the site.
Beyond its participatory nature, the project placed a strong emphasis on circular design principles. The foundations were built using reclaimed materials salvaged from buildings slated for demolition, while the pavilion’s structure was crafted from repurposed wood. The roofing used locally sourced timber, the bench was made of compressed earth bricks, and the oven was constructed with molded earth bricks, finished with lime plaster. No concrete was poured, and the pavilion was designed to be fully reversible, allowing for future removal without waste.
The project emphasizes the importance of thoughtful material use and community engagement in building a truly sustainable future. It serves as a model for how architecture can be both environmentally responsible and socially inclusive, fostering resilient communities that are deeply connected to their built and natural environment.
community engagement
regenerative design
bio-based and geo-based local materials
reclaimed materials (urban mining)
multi-stakeholder collaboration
The objective of the Building Beyond Pastorie project was to prioritize the use of local natural materials and materials recovered from the buildings planned for demolition. This approach, known as urban mining - recovering and reusing materials from built environments - reduces construction waste while promoting circularity. All materials were sourced within a 100 km radius, reducing transport emissions and strengthening the project's connection to its local context. Thoughtfully constructed pavilion and oven reflect mindfulness toward the natural environment and responsible use of resources.
Both structures rest on foundations made of reclaimed sand, gravel, and pavement stones. In the pavilion this dry masonry on one side and screw piles on the other allow the structure to be easily dismantled with minimal ground disturbance. The A-frames of the pavilion are built using discarded pieces of wood, reflecting the project's dedication to circular construction. Its reversible connections enable future disassembly and material reuse. Inside, a bench made of compressed earth brick provides seating while structurally anchoring the pavilion. The roofing is handmade, crafted from logs sourced from sustainably managed forest. The earth oven, a focal point for community gatherings, was built primarily with molded earth bricks. To ensure durability against the weather, it was finished with a protective layer of lime plaster and crowned with a reclaimed metal top highlighting creative reuse.
Designed and built with the community, the project fosters a sense of shared ownership and long-term stewardship. Building Beyond Pastorie exemplifies a holistic approach to sustainability, integrating participatory design, urban mining, circular construction, reversible design, and the use of local, natural materials. It demonstrates how resourcefulness and thoughtful material use can create durable structures that benefit both people and the environment.
Both structures rest on foundations made of reclaimed sand, gravel, and pavement stones. In the pavilion this dry masonry on one side and screw piles on the other allow the structure to be easily dismantled with minimal ground disturbance. The A-frames of the pavilion are built using discarded pieces of wood, reflecting the project's dedication to circular construction. Its reversible connections enable future disassembly and material reuse. Inside, a bench made of compressed earth brick provides seating while structurally anchoring the pavilion. The roofing is handmade, crafted from logs sourced from sustainably managed forest. The earth oven, a focal point for community gatherings, was built primarily with molded earth bricks. To ensure durability against the weather, it was finished with a protective layer of lime plaster and crowned with a reclaimed metal top highlighting creative reuse.
Designed and built with the community, the project fosters a sense of shared ownership and long-term stewardship. Building Beyond Pastorie exemplifies a holistic approach to sustainability, integrating participatory design, urban mining, circular construction, reversible design, and the use of local, natural materials. It demonstrates how resourcefulness and thoughtful material use can create durable structures that benefit both people and the environment.
The Building Beyond Pastorie project's visual identity is defined by sustainable materials and traditional craftsmanship incorporated with a contemporary sensibility. The project’s material palette —wood, earth, and reclaimed elements—emphasizes texture, tactility, and visual harmony with surrounding nature creating a unique sensory experience.
The aesthetic quality of both interventions was an important consideration, ensuring that they are functional and resonate with the community. The goal was to create inviting spaces that residents could take pride in. Nestled deep in the garden, the pavilion’s form offers a sense of openness and shelter both for solitary reflection and a group gathering. The roof made of chestnut shakes split using traditional techniques, lends an organic rhythm to the design while showcasing artisanal skill. Thick oak flooring extends beyond the covered space and offers sitting from outside the pavilion. The compressed earth brick bench, with its sturdy presence, provides structural support, fostering a grounded connection to the earth. The oven positioned closer to the Pastorie, serves as a prominent landmark visible from the street, like a flag signaling the reawakening of the site. Its simple, monumental form creates a visually striking experience.
By utilizing natural materials, the project embraces the aging process, allowing the space to evolve over time. Seasonal changes gently reshape the experience, enhancing its connection to nature. The design is not static; instead, it demonstrates how architecture can be both deeply rooted and continuously transforming.
Carefully chosen and integrated materials showcase how sustainability can enhance aesthetics rather than compromise it. The Building Beyond Pastorie project serves as an invitation to rethink construction as a practice of care, where aesthetics, sustainability, and human experience are inseparable.
The aesthetic quality of both interventions was an important consideration, ensuring that they are functional and resonate with the community. The goal was to create inviting spaces that residents could take pride in. Nestled deep in the garden, the pavilion’s form offers a sense of openness and shelter both for solitary reflection and a group gathering. The roof made of chestnut shakes split using traditional techniques, lends an organic rhythm to the design while showcasing artisanal skill. Thick oak flooring extends beyond the covered space and offers sitting from outside the pavilion. The compressed earth brick bench, with its sturdy presence, provides structural support, fostering a grounded connection to the earth. The oven positioned closer to the Pastorie, serves as a prominent landmark visible from the street, like a flag signaling the reawakening of the site. Its simple, monumental form creates a visually striking experience.
By utilizing natural materials, the project embraces the aging process, allowing the space to evolve over time. Seasonal changes gently reshape the experience, enhancing its connection to nature. The design is not static; instead, it demonstrates how architecture can be both deeply rooted and continuously transforming.
Carefully chosen and integrated materials showcase how sustainability can enhance aesthetics rather than compromise it. The Building Beyond Pastorie project serves as an invitation to rethink construction as a practice of care, where aesthetics, sustainability, and human experience are inseparable.
The project was conceived as an open and inclusive process, inviting people from diverse backgrounds to participate in both its design and construction.
Students engaged the community through the design process fostering collaboration and gathering their input. Later on, a festival was organized to engage the local community and broaden participation. Word of the festival reached people of different ages and backgrounds, from young children with their grandfathers to energetic scouts and residents of a nearby refugee center. Through lectures and workshops participants contributed to the project and gained knowledge about sustainable construction. Skills and expertise were shared freely, fostering an environment of learning and collective growth.
Community involvement was central in shaping the project, reinforcing the idea that architecture can be co-created rather than imposed. The project exemplifies inclusive governance, where decision-making is shared among all the stakeholders. By embracing collaborative design and open knowledge exchange, it challenges traditional hierarchies and promotes a more democratic approach to building.
Students engaged the community through the design process fostering collaboration and gathering their input. Later on, a festival was organized to engage the local community and broaden participation. Word of the festival reached people of different ages and backgrounds, from young children with their grandfathers to energetic scouts and residents of a nearby refugee center. Through lectures and workshops participants contributed to the project and gained knowledge about sustainable construction. Skills and expertise were shared freely, fostering an environment of learning and collective growth.
Community involvement was central in shaping the project, reinforcing the idea that architecture can be co-created rather than imposed. The project exemplifies inclusive governance, where decision-making is shared among all the stakeholders. By embracing collaborative design and open knowledge exchange, it challenges traditional hierarchies and promotes a more democratic approach to building.
The Building Beyond Pastorie project exemplifies deep community involvement, engaging the local community from ideation to execution.
Against the backdrop of the 'Noord-Zuid Limburg' road redevelopment, which requires the demolition of many homes, the project aimed to use reclaimed materials while acknowledging the emotional and social impact on the community. By involving residents early, the project created a transparent and inclusive process where their voices shaped the design.
Students engaged with the residents through community meetings, and informal gatherings encouraging everyone to contribute ideas. As the design developed, presentations and exhibitions were organized to share progress and gather feedback.
A key moment was the festival organized to introduce sustainable building practices and bring people together. The event drew a diverse audience who came to learn about sustainable building practices. There were lectures, exhibition, and hands-on workshops where everyone contributed to the construction of the pavilion and oven. Music events, movie screenings, and communal dinners encouraged engagement across generations. Local music artists attracted a large crowd, creating a perfect opportunity to raise awareness about the project and engage more people.
The project’s opening event was a lively celebration open to all, featuring the inauguration of the earth oven. A local pizzeria served guests, while residents contributed homemade dishes in a potluck-style gathering, showcasing local cuisine. This event symbolized the project's handover to the community, and since then, residents have continued to organize various events in the garden, keeping the space vibrant and active. With the renovation and extension of the vicarage underway, the Building Beyond Pastorie project served as a first step, demonstrating a sustainable approach to revitalizing this once-abandoned space.
Against the backdrop of the 'Noord-Zuid Limburg' road redevelopment, which requires the demolition of many homes, the project aimed to use reclaimed materials while acknowledging the emotional and social impact on the community. By involving residents early, the project created a transparent and inclusive process where their voices shaped the design.
Students engaged with the residents through community meetings, and informal gatherings encouraging everyone to contribute ideas. As the design developed, presentations and exhibitions were organized to share progress and gather feedback.
A key moment was the festival organized to introduce sustainable building practices and bring people together. The event drew a diverse audience who came to learn about sustainable building practices. There were lectures, exhibition, and hands-on workshops where everyone contributed to the construction of the pavilion and oven. Music events, movie screenings, and communal dinners encouraged engagement across generations. Local music artists attracted a large crowd, creating a perfect opportunity to raise awareness about the project and engage more people.
The project’s opening event was a lively celebration open to all, featuring the inauguration of the earth oven. A local pizzeria served guests, while residents contributed homemade dishes in a potluck-style gathering, showcasing local cuisine. This event symbolized the project's handover to the community, and since then, residents have continued to organize various events in the garden, keeping the space vibrant and active. With the renovation and extension of the vicarage underway, the Building Beyond Pastorie project served as a first step, demonstrating a sustainable approach to revitalizing this once-abandoned space.
The Building Beyond Pastorie project engaged stakeholders at multiple levels ensuring broad participation in both design and construction.
The project was rooted in the Building Beyond Borders (BBB) postgraduate program at Hasselt University, which brought expertise in participatory design and sustainable construction. As part of the broader “Noord-Zuid Limburg” redevelopment plan, which seeks to address challenges of the major road running through Helchteren, the Building Beyond Pastorie project reactivated the old vicarage garden, laying the groundwork for a future community hub. The BBB team collaborated with the Workgroup Noord-Zuid from Hasselt University, which has been working closely with the community to navigate the sensitive issue of upcoming house demolitions.
The residents of Helchteren played a central role, contributing ideas, tools, and labor. The Friends of Pastorie, a group of engaged locals who saved the vicarage (Pastorie) from being sold to a private investor, mobilized local support, connected the team with skilled craftspeople, and helped organize the festival.
BC Materials, a Brussels-based company, and Living Lab Leemsteen, a research group at Hasselt University provided guidance for earth-based materials. Deholi, a local company donated wood scraps, while Don Bosco Technical School cut shakes for the pavilion roof. The municipality of Houthalen-Helchteren facilitated permits and provided support for the festival organization.
This collaboration fostered community ownership, enhanced affordability, and provided skill-building opportunities through hands-on workshops. The site remains a vibrant community hub, proving that multi-level partnerships can drive lasting social and environmental impact.
The project was rooted in the Building Beyond Borders (BBB) postgraduate program at Hasselt University, which brought expertise in participatory design and sustainable construction. As part of the broader “Noord-Zuid Limburg” redevelopment plan, which seeks to address challenges of the major road running through Helchteren, the Building Beyond Pastorie project reactivated the old vicarage garden, laying the groundwork for a future community hub. The BBB team collaborated with the Workgroup Noord-Zuid from Hasselt University, which has been working closely with the community to navigate the sensitive issue of upcoming house demolitions.
The residents of Helchteren played a central role, contributing ideas, tools, and labor. The Friends of Pastorie, a group of engaged locals who saved the vicarage (Pastorie) from being sold to a private investor, mobilized local support, connected the team with skilled craftspeople, and helped organize the festival.
BC Materials, a Brussels-based company, and Living Lab Leemsteen, a research group at Hasselt University provided guidance for earth-based materials. Deholi, a local company donated wood scraps, while Don Bosco Technical School cut shakes for the pavilion roof. The municipality of Houthalen-Helchteren facilitated permits and provided support for the festival organization.
This collaboration fostered community ownership, enhanced affordability, and provided skill-building opportunities through hands-on workshops. The site remains a vibrant community hub, proving that multi-level partnerships can drive lasting social and environmental impact.
The Building Beyond Pastorie project brought together a diverse range of disciplines and expertise. Architecture played a central role in shaping the design, while various crafts including carpentry, wooden shake-making, tinsmithing, welding, masonry, and plastering, were essential for construction. Material experts contributed insights into bio-based, geo-based, and reclaimed materials, ensuring durability and sustainability. Additionally, local insights into the site’s flora influenced decisions on the placement, geometry, and material choices for both interventions. Participatory design methodologies ensured meaningful community engagement, opening up the design and building process to anyone who wanted to contribute.
Collaboration was built on generosity, with experts and community members sharing their knowledge, skills, and time. Their shared investment in the project created a sense of ownership, strengthening their long-term commitment to the project. The added value lies in both the high-quality execution of the project and the lasting connections formed, ensuring continued care and use of the space.
Collaboration was built on generosity, with experts and community members sharing their knowledge, skills, and time. Their shared investment in the project created a sense of ownership, strengthening their long-term commitment to the project. The added value lies in both the high-quality execution of the project and the lasting connections formed, ensuring continued care and use of the space.
The project's innovation lies in its material strategy and construction approach. Unlike conventional projects that rely on industrially processed materials, it combines bio-based, geo-based, and reclaimed materials in a unique way.
The pavilion’s reversible design allows disassembly and reuse without waste and any pollution to the ground. Instead of concrete foundations, reclaimed elements were used in dry masonry, ensuring minimal environmental impact. This idea of temporality and consideration of the future needs sets distinguishes it from mainstream construction.
Beyond the built structures, the project’s integration of community engagement offers a holistic model. It challenges conventional top-down design processes by fostering collaboration and activating spaces through participatory building and cultural events.
The pavilion’s reversible design allows disassembly and reuse without waste and any pollution to the ground. Instead of concrete foundations, reclaimed elements were used in dry masonry, ensuring minimal environmental impact. This idea of temporality and consideration of the future needs sets distinguishes it from mainstream construction.
Beyond the built structures, the project’s integration of community engagement offers a holistic model. It challenges conventional top-down design processes by fostering collaboration and activating spaces through participatory building and cultural events.
Building Beyond Pastorie project was developed as a part of the Building Beyond Borders Postgraduate Certificate Course 2023/24 at Hasselt University. Over one year, 16 students together with the local community co-created interventions and co-organized events in the garden of the old vicarage in Helchteren, Belgium. Two important aspects of the project from the onset were (1) implementation of geo-based, bio-based, reclaimed materials and other circular design approaches, and (2) community involvement, engaging diverse local stakeholders.
Throughout the program, students engaged in a multifaceted endeavor: designing and building a pavilion and an outdoor oven, developing renovation strategies for the vicarage, organizing a festival, and producing a magazine to document the entire process.
Throughout the program, students engaged in a multifaceted endeavor: designing and building a pavilion and an outdoor oven, developing renovation strategies for the vicarage, organizing a festival, and producing a magazine to document the entire process.
The project’s design approach is highly replicable, focusing on responsible and innovative use of materials. By prioritizing locally available natural materials and extending the life cycle of discarded elements, it demonstrates a scalable model for reducing waste and promoting circular construction.
The methodology of design-build as a tool for learning and knowledge-sharing can be transferred to other contexts. Engaging students, professionals, and communities in hands-on processes fosters skills, collaboration, and awareness of sustainable practices.
Additionally, the project highlights the importance of the activation process for any space. Beyond physical structures, the garden of the vicarage was activated with different events. This approach, where architects take on roles as curators, facilitators, and activists, can inspire similar initiatives elsewhere, creating places that not only serve functional needs but also enrich social and cultural life.
The methodology of design-build as a tool for learning and knowledge-sharing can be transferred to other contexts. Engaging students, professionals, and communities in hands-on processes fosters skills, collaboration, and awareness of sustainable practices.
Additionally, the project highlights the importance of the activation process for any space. Beyond physical structures, the garden of the vicarage was activated with different events. This approach, where architects take on roles as curators, facilitators, and activists, can inspire similar initiatives elsewhere, creating places that not only serve functional needs but also enrich social and cultural life.
The world faces significant challenges, including resource depletion, climate change, environmental degradation, and waste generation. In response, the Building Beyond Borders program at Hasselt University equips students with the skills to tackle these issues in real-world contexts.
The Building Beyond Pastorie project addresses resource depletion by prioritizing material reuse from buildings planned for demolition. By salvaging and reintegrating existing materials and elements into new structures, it reduces the demand for virgin resources and extends the lifecycle of valuable components.
To lower carbon emissions, the project sources materials within a 100 km radius, minimizing transport-related impacts. It also utilizes locally available bio-based and geo-based materials, which require minimal processing and significantly lower energy inputs compared to industrially manufactured alternatives.
To combat environmental degradation, the project adopts low-impact construction techniques that minimize land and ecosystem disruption. By avoiding concrete foundations and opting for reversible building methods, the project ensures that the site remains adaptable for future needs. Moreover, by utilizing natural materials that are free from harmful chemicals, the interventions maintain healthy environments, preventing pollution and preserving biodiversity.
The project addresses waste generation through circular economy principles. Discarded materials are treated as valuable resources rather than waste, extending their usability.
Ultimately, the Building Beyond Pastorie project serves as a scalable model for regenerative architecture, proving that local, circular solutions can address global challenges.
The Building Beyond Pastorie project addresses resource depletion by prioritizing material reuse from buildings planned for demolition. By salvaging and reintegrating existing materials and elements into new structures, it reduces the demand for virgin resources and extends the lifecycle of valuable components.
To lower carbon emissions, the project sources materials within a 100 km radius, minimizing transport-related impacts. It also utilizes locally available bio-based and geo-based materials, which require minimal processing and significantly lower energy inputs compared to industrially manufactured alternatives.
To combat environmental degradation, the project adopts low-impact construction techniques that minimize land and ecosystem disruption. By avoiding concrete foundations and opting for reversible building methods, the project ensures that the site remains adaptable for future needs. Moreover, by utilizing natural materials that are free from harmful chemicals, the interventions maintain healthy environments, preventing pollution and preserving biodiversity.
The project addresses waste generation through circular economy principles. Discarded materials are treated as valuable resources rather than waste, extending their usability.
Ultimately, the Building Beyond Pastorie project serves as a scalable model for regenerative architecture, proving that local, circular solutions can address global challenges.
The Building Beyond Pastorie project serves as a demonstrator for circular construction and life-cycle thinking. By prioritizing reclaimed materials, the project showcased how demolition waste can be reintegrated into new structures, reducing environmental impact. Additionally, it emphasized the use of locally sourced bio-based and geo-based materials. Since these materials require minimal processing and have not been treated with harmful chemicals at the end of their lifespan, they can safely return to nature without causing pollution, reinforcing the principles of circular construction.
The project's impact extends beyond the site, triggering new initiatives and projects on a larger scale. Inspired by the project, the municipality of Houthalen-Helchteren has begun material recovery efforts, creating jobs and promoting resource efficiency. Motivated by the proposals the BBB team developed, architects working on the vicarage renovation are incorporating community-sourced reclaimed materials and adopting sustainable building techniques.
For the local community, the pavilion and oven have become active gathering spaces, fostering social cohesion and demonstrating the power of circular economy principles in design. The project highlights that thoughtful management of resources is not just an ecological necessity but also a means of fostering a deeper connection between people and their built and natural environment.
The project's impact extends beyond the site, triggering new initiatives and projects on a larger scale. Inspired by the project, the municipality of Houthalen-Helchteren has begun material recovery efforts, creating jobs and promoting resource efficiency. Motivated by the proposals the BBB team developed, architects working on the vicarage renovation are incorporating community-sourced reclaimed materials and adopting sustainable building techniques.
For the local community, the pavilion and oven have become active gathering spaces, fostering social cohesion and demonstrating the power of circular economy principles in design. The project highlights that thoughtful management of resources is not just an ecological necessity but also a means of fostering a deeper connection between people and their built and natural environment.

