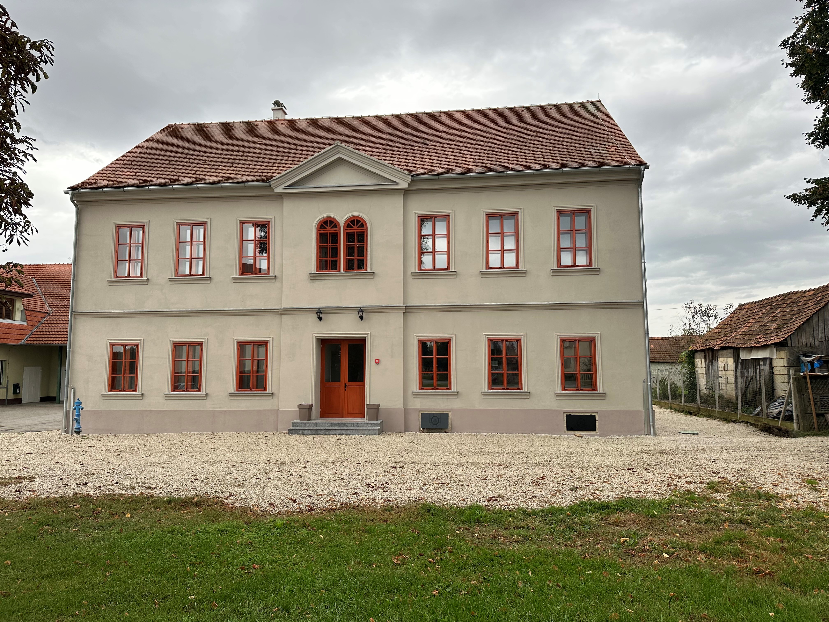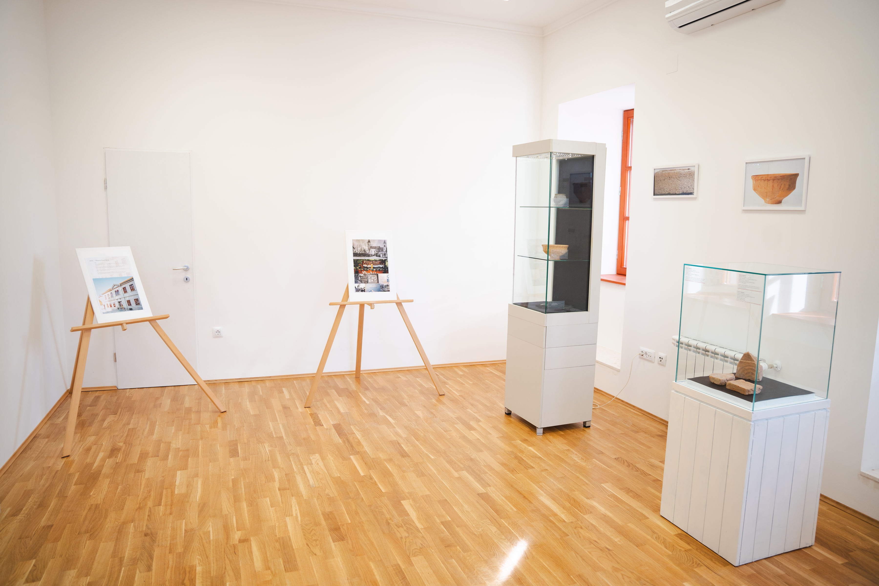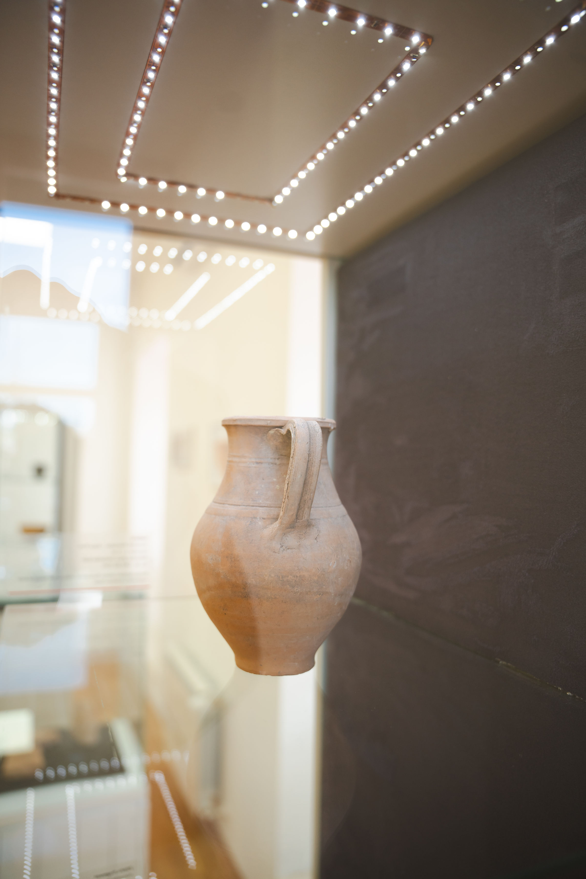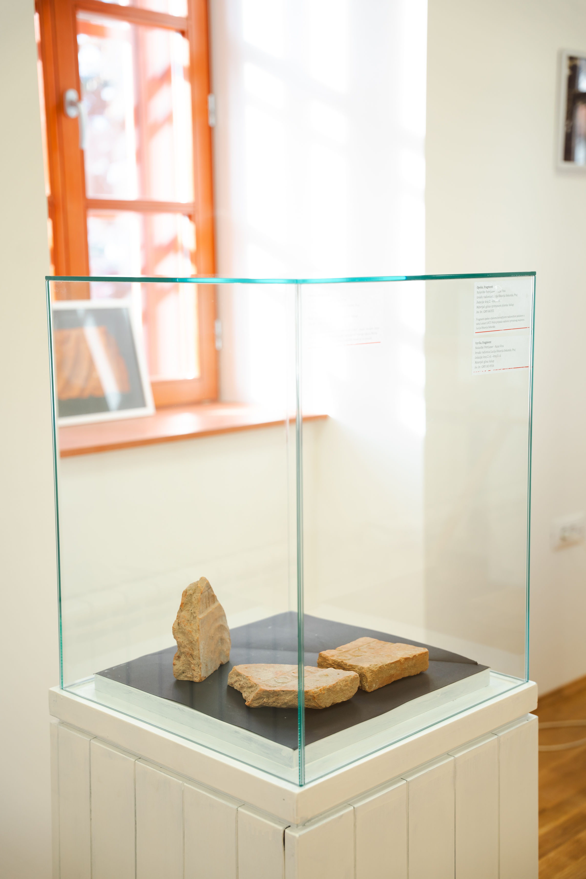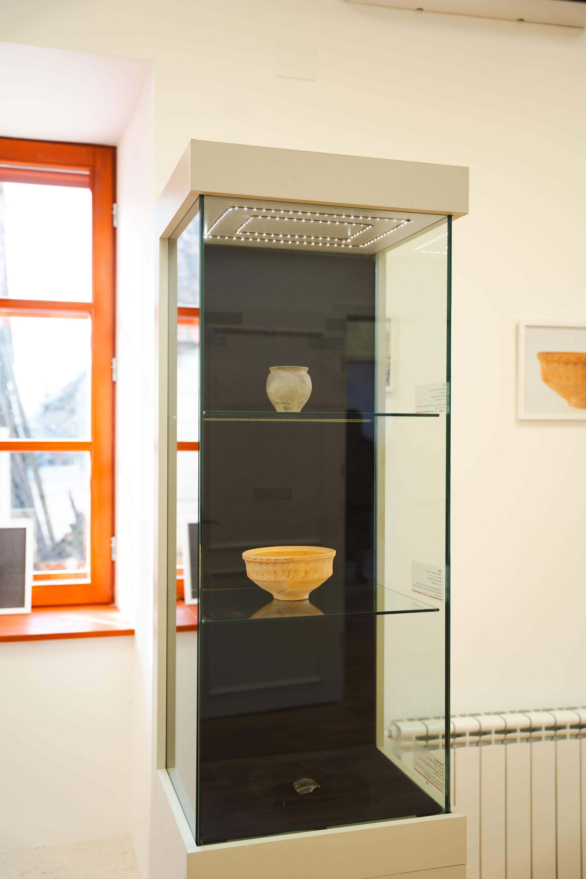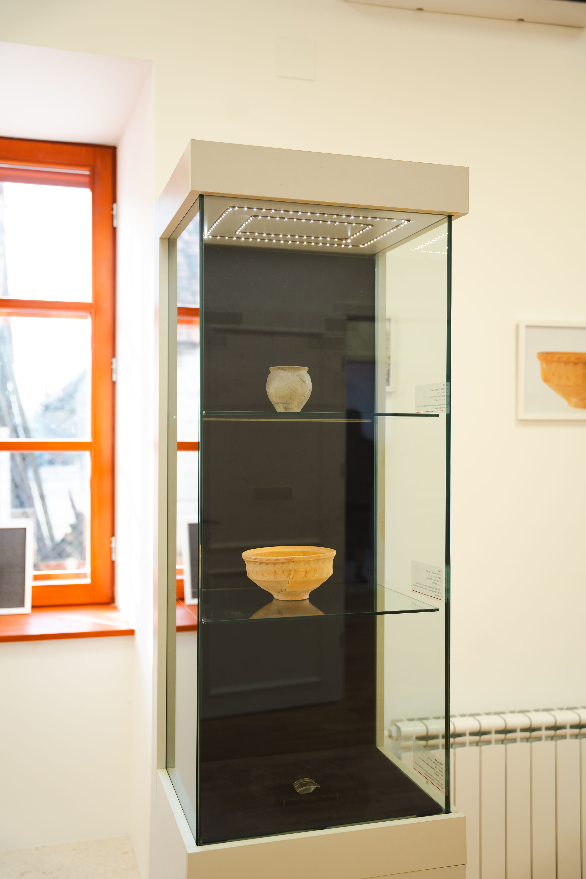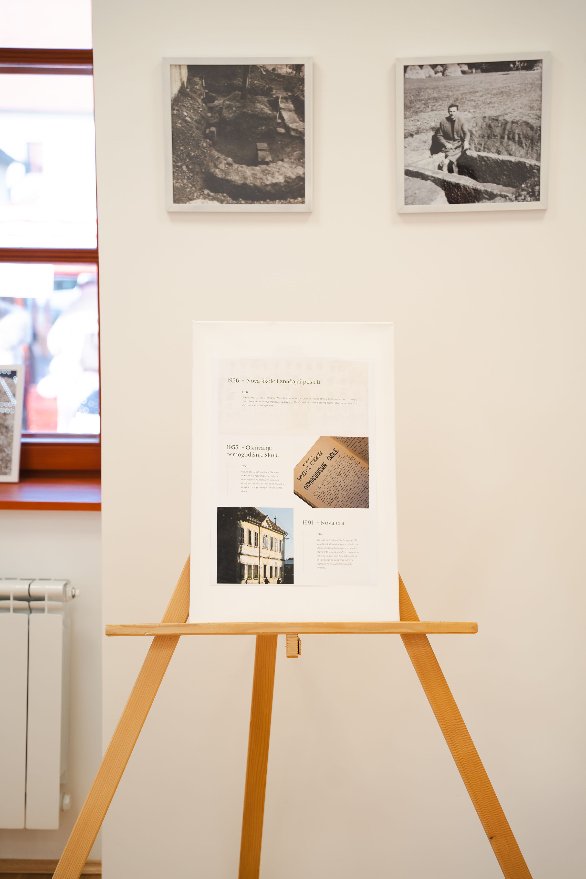Regaining a sense of belonging
The Renewed School
School of memories and future – A place where tradition meets progress
The Old school, with its impact on the community, is anything but ordinary building. It is the foundation of community development, a place that connects all residents, a model of good practice for other municipalities and cities. It is a place that demonstrates how a community is built and how shared values, linking all generations, are created. It fosters a sense of belonging. This is a place where culture, governance, and civil society unite for the benefit of the community.
Croatia
Local
Petrijanec
Mainly rural
It refers to a physical transformation of the built environment (hard investment)
Yes
2024-08-16
No
No
No
As a representative of an organisation
Project involves the restoration and aesthetic modernization of building where education first began.
The challenges addressed by this project include the lack of space for community activities, the need for an adequate facility for municipal administration, the revitalization of neglected cultural heritage infrastructure that has historically served as a hub for community connection and knowledge sharing, and, ultimately, the improvement of the visual identity of the municipal center while reducing the negative environmental impact.
Overall aim is to preserve cultural heritage, enhance sustainability by reducing environmental impact and create a modern, functional space for various activities - especially for fostering intergenerational exchanges and community building - thereby strengthening local identity, togetherness and a sense of belonging.
Target Groups:
Citizens of the Municipality, NGO´s, educational institutions, wider community, future generations
Specific Objectives:
Energy renovate building.
Preservation of cultural heritage with an emphasis on preserving the community's identity and tradition.
Positively influence sustainable development and environmental conservation by promoting ecological and innovative solutions.
Outcomes:
The cultural heritage building energy renovated and returned to use, ensuring its long-term sustainability.
Improved microclimatic conditions.
A multifunctional space for various activities.
Project integrates the values of cultural heritage preservation, environmental sustainability, innovation, social responsibility. Combining traditional elements with modern aesthetic, project promotes sustainability and environmental awareness, enhances the aesthetics and quality of community experiences, strengthens social identity and promotes inclusiveness by creating a place for collaborative activities, with special emphasis on respecting the minorities living in Petrijanec.
The challenges addressed by this project include the lack of space for community activities, the need for an adequate facility for municipal administration, the revitalization of neglected cultural heritage infrastructure that has historically served as a hub for community connection and knowledge sharing, and, ultimately, the improvement of the visual identity of the municipal center while reducing the negative environmental impact.
Overall aim is to preserve cultural heritage, enhance sustainability by reducing environmental impact and create a modern, functional space for various activities - especially for fostering intergenerational exchanges and community building - thereby strengthening local identity, togetherness and a sense of belonging.
Target Groups:
Citizens of the Municipality, NGO´s, educational institutions, wider community, future generations
Specific Objectives:
Energy renovate building.
Preservation of cultural heritage with an emphasis on preserving the community's identity and tradition.
Positively influence sustainable development and environmental conservation by promoting ecological and innovative solutions.
Outcomes:
The cultural heritage building energy renovated and returned to use, ensuring its long-term sustainability.
Improved microclimatic conditions.
A multifunctional space for various activities.
Project integrates the values of cultural heritage preservation, environmental sustainability, innovation, social responsibility. Combining traditional elements with modern aesthetic, project promotes sustainability and environmental awareness, enhances the aesthetics and quality of community experiences, strengthens social identity and promotes inclusiveness by creating a place for collaborative activities, with special emphasis on respecting the minorities living in Petrijanec.
Sustainability
Heritage
Community
Revitalization
Belonging
Key objectives and how they have been met:
1.Energy efficiency and environmental responsibility - Reduce energy consumption and
environmental footprint by implementing modern, efficient solutions.
Installation of energy-efficient façade system, improved thermal insulation for ceilings and floors.
Replacement of old windows and doors.
Implementation of high-efficiency heating system and sustainable hot water system.
Installation of LED lighting.
2.Revitalization of existing infrastructure - Restore an abandoned heritage building instead of constructing a new one, reducing resource use and construction waste.
The project preserved historical identity of the building while upgrading it with modern and sustainable features.
Reuse of existing structure minimized material waste and embodied carbon impact.
3.Reduction of carbon footprint and environmental impact - Promote environmentally friendly practices to support long-term sustainability.
Energy-efficient renovations lower heating and electricity consumption, reducing carbon footprint.
Integration of improved microclimatic conditions inside the building enhancing comfort.
4.Social sustainability and community engagement - Create a multifunctional space that fosters social inclusion, intergenerational exchange and a sense of belonging.
The project provides space for various activities, strengthening community ties.
It enhances accessibility and inclusivity by offering a welcoming space for all generations and social groups, especially minorities.
Active citizen participation in decision-making ensured that project meets real needs of the community, fostering long-term engagement.
This project serves as an exemplary model of sustainability by successfully integrating environmental, social and economic sustainability principles.
By combining tradition and innovation, project showcases how historical infrastructure can be revitalized in a sustainable, socially responsible and future-oriented way.
1.Energy efficiency and environmental responsibility - Reduce energy consumption and
environmental footprint by implementing modern, efficient solutions.
Installation of energy-efficient façade system, improved thermal insulation for ceilings and floors.
Replacement of old windows and doors.
Implementation of high-efficiency heating system and sustainable hot water system.
Installation of LED lighting.
2.Revitalization of existing infrastructure - Restore an abandoned heritage building instead of constructing a new one, reducing resource use and construction waste.
The project preserved historical identity of the building while upgrading it with modern and sustainable features.
Reuse of existing structure minimized material waste and embodied carbon impact.
3.Reduction of carbon footprint and environmental impact - Promote environmentally friendly practices to support long-term sustainability.
Energy-efficient renovations lower heating and electricity consumption, reducing carbon footprint.
Integration of improved microclimatic conditions inside the building enhancing comfort.
4.Social sustainability and community engagement - Create a multifunctional space that fosters social inclusion, intergenerational exchange and a sense of belonging.
The project provides space for various activities, strengthening community ties.
It enhances accessibility and inclusivity by offering a welcoming space for all generations and social groups, especially minorities.
Active citizen participation in decision-making ensured that project meets real needs of the community, fostering long-term engagement.
This project serves as an exemplary model of sustainability by successfully integrating environmental, social and economic sustainability principles.
By combining tradition and innovation, project showcases how historical infrastructure can be revitalized in a sustainable, socially responsible and future-oriented way.
Objective: Maintain the architectural integrity while enhancing visual appeal to reflect both tradition and progress. Has been met through the restoration that was processed carefully, retained key historical elements, ensuring that the building remains recognizable and meaningful to the local community and with improved building’s visual harmony with the surrounding environment.
Objective: Design an adaptable interior that serves community needs. Has been met by spatial organization which ensures that different activities can coexist efficiently; with the use of warm, natural materials and color that fosters a sense of comfort and inclusivity.
Objective: Strengthen community identity by transforming the building into a cultural and social hub. Has been met through the buildings functions as a meeting point for different generations, supporting intergenerational exchange and cultural activities; spaces were designed to be accessible and inclusive, ensuring that all community members, including those from national minorities, feel welcomed; exterior improvements which contribute to revitalizing the visual identity of the municipal center, reinforcing a sense of pride and belonging among residents.
This project serves as an exemplary model of aesthetic and experiential enhancement by integrating heritage preservation and modern design, demonstrating how historical buildings can be modernized without losing their cultural significance.
It also combine aesthetic and functional quality by creating a visually appealing and highly functional space that meets community needs.
And the most important it acts on cultural and social area by strengthening local identity and fostering a sense of community belonging through an inviting and inclusive design.
By blending historical preservation with modern aesthetics, project sets a new standard for community-centered design, proving that revitalized heritage spaces can enrich cultural life and social well-being.
Objective: Design an adaptable interior that serves community needs. Has been met by spatial organization which ensures that different activities can coexist efficiently; with the use of warm, natural materials and color that fosters a sense of comfort and inclusivity.
Objective: Strengthen community identity by transforming the building into a cultural and social hub. Has been met through the buildings functions as a meeting point for different generations, supporting intergenerational exchange and cultural activities; spaces were designed to be accessible and inclusive, ensuring that all community members, including those from national minorities, feel welcomed; exterior improvements which contribute to revitalizing the visual identity of the municipal center, reinforcing a sense of pride and belonging among residents.
This project serves as an exemplary model of aesthetic and experiential enhancement by integrating heritage preservation and modern design, demonstrating how historical buildings can be modernized without losing their cultural significance.
It also combine aesthetic and functional quality by creating a visually appealing and highly functional space that meets community needs.
And the most important it acts on cultural and social area by strengthening local identity and fostering a sense of community belonging through an inviting and inclusive design.
By blending historical preservation with modern aesthetics, project sets a new standard for community-centered design, proving that revitalized heritage spaces can enrich cultural life and social well-being.
Objective: Ensure accessibility to people of all abilities, promoting equal opportunities for participation. The renovated space follows universal design principles. Improved lighting and ergonomic interior design enhance navigation for people. Thoughtful spatial organization makes the building more user-friendly for seniors, children, and individuals with disabilities.
Objective: Provide affordable, publicly accessible space where citizens can engage in educational, cultural, social activities. The building serves as a free to use community hub. Multipurpose space allows organizations, schools, cultural groups to host activities. The project contributes to social equity by providing a shared space for different generations, backgrounds, and economic statuses.
Objective: Engage the local community in the decision-making process to ensure the project meets their needs. Citizens were actively involved through public meetings, allowing them to shape the project’s vision. Transparent decision-making process ensured the building reflects the interests of all stakeholders, from youth to elderly residents.
Objective: Foster interaction between different age and social groups by creating a shared, multifunctional space. The building hosts activities that bring together youth, elderly residents and diverse social groups, strengthening social ties, reinforcing a sense of belonging and intergenerational learning.
This project stands as a model for inclusive community development by integrating universal accessibility (design ensuring equal participation for all), affordability and public benefit (free, multi-use space supporting economic and social inclusion), participatory governance (citizen included approach), intergenerational and social cohesion (space that bring generations together, fosters connections, and strengthens local identity).
Objective: Provide affordable, publicly accessible space where citizens can engage in educational, cultural, social activities. The building serves as a free to use community hub. Multipurpose space allows organizations, schools, cultural groups to host activities. The project contributes to social equity by providing a shared space for different generations, backgrounds, and economic statuses.
Objective: Engage the local community in the decision-making process to ensure the project meets their needs. Citizens were actively involved through public meetings, allowing them to shape the project’s vision. Transparent decision-making process ensured the building reflects the interests of all stakeholders, from youth to elderly residents.
Objective: Foster interaction between different age and social groups by creating a shared, multifunctional space. The building hosts activities that bring together youth, elderly residents and diverse social groups, strengthening social ties, reinforcing a sense of belonging and intergenerational learning.
This project stands as a model for inclusive community development by integrating universal accessibility (design ensuring equal participation for all), affordability and public benefit (free, multi-use space supporting economic and social inclusion), participatory governance (citizen included approach), intergenerational and social cohesion (space that bring generations together, fosters connections, and strengthens local identity).
A key strength lies in the active involvement of citizens and civil society organizations throughout all phases, ensuring that the renovated space meets the real needs of the community. That way core values of sustainability, inclusion and aesthetics and quality of experience for people were respected.
The local population was included from the early planning stages through public forums, meetings, and consultations. Citizens provided input on the future use of the space, helping define the building’s functions and ensuring it reflects community priorities. Impact on the Project: design and functional decisions, ensuring the building serves a wide range of users, inclusion for all, strengthened local identity and a sense of belonging; enhanced transparency and trust between citizens and local authorities.
Civil society played an active role in defining the activities and programs the building would host. Organizations representing minority groups and socially vulnerable populations contributed to making the space more inclusive and accessible. Impact on the Project: involvement of organizations ensured that the space is multifunctional; collaboration led to the integration of universal design principles and programming for underrepresented groups; engagement with environmental organizations helped implement eco-friendly features, reducing the building’s ecological footprint.
Participatory process has empowered citizens as active contributors to local development rather than passive beneficiaries. The revitalized space is community hub, fostering ongoing civic engagement and intergenerational exchange. The project has set an example for future initiatives, demonstrating that inclusive governance and citizen involvement lead to more sustainable and successful projects.
By actively engaging citizens and civil society, the project not only revitalized a historical building but also strengthened community bonds, civic responsibility, and inclusive development.
The local population was included from the early planning stages through public forums, meetings, and consultations. Citizens provided input on the future use of the space, helping define the building’s functions and ensuring it reflects community priorities. Impact on the Project: design and functional decisions, ensuring the building serves a wide range of users, inclusion for all, strengthened local identity and a sense of belonging; enhanced transparency and trust between citizens and local authorities.
Civil society played an active role in defining the activities and programs the building would host. Organizations representing minority groups and socially vulnerable populations contributed to making the space more inclusive and accessible. Impact on the Project: involvement of organizations ensured that the space is multifunctional; collaboration led to the integration of universal design principles and programming for underrepresented groups; engagement with environmental organizations helped implement eco-friendly features, reducing the building’s ecological footprint.
Participatory process has empowered citizens as active contributors to local development rather than passive beneficiaries. The revitalized space is community hub, fostering ongoing civic engagement and intergenerational exchange. The project has set an example for future initiatives, demonstrating that inclusive governance and citizen involvement lead to more sustainable and successful projects.
By actively engaging citizens and civil society, the project not only revitalized a historical building but also strengthened community bonds, civic responsibility, and inclusive development.
Local level: Municipality of Petrijanec (played a key role in planning, securing funding, and implementation); Local citizens and civil society organizations (participated in consultations, ensuring that space meets local social and cultural needs); Local businesses and contractors (contributed to the construction, restoration, and sustainable design). Added Value: project aligned with local needs; use of local expertise and workforce supported the local economy and fostered a sense of belonging.
Regional Level: Regional development agencies (provided technical expertise and guidance in project planning, helping ensure compliance with sustainability and energy efficiency standards); Other municipalities (exchange of best practices from similar initiatives). Added Value: project was developed in line with regional development strategies and sustainable planning; regional cooperation design the way for future joint projects.
National Level: Ministries and national funding bodies (supporting the project through grants and subsidies for energy efficiency and cultural heritage preservation); National heritage and environmental agencies (ensured the restoration align to conservation and sustainability principles). Added Value: financial support made the project feasible; ensured compliance with standards, improving the quality and longevity; project served as a model for heritage restoration and sustainable infrastructure development.
EU Level: EU funding programs (could contribute financial support for sustainability aspects of project); European organizations (project followed EU guidelines on energy efficiency, sustainable renewal, cultural heritage protection). Added Value: by aligning with EU policies and best practices, project became a model for sustainable cultural restoration in smaller communities.
Project stands as an exemplary model of stakeholder engagement, proving that local initiatives can benefit from regional, national, and European collaboration.
Regional Level: Regional development agencies (provided technical expertise and guidance in project planning, helping ensure compliance with sustainability and energy efficiency standards); Other municipalities (exchange of best practices from similar initiatives). Added Value: project was developed in line with regional development strategies and sustainable planning; regional cooperation design the way for future joint projects.
National Level: Ministries and national funding bodies (supporting the project through grants and subsidies for energy efficiency and cultural heritage preservation); National heritage and environmental agencies (ensured the restoration align to conservation and sustainability principles). Added Value: financial support made the project feasible; ensured compliance with standards, improving the quality and longevity; project served as a model for heritage restoration and sustainable infrastructure development.
EU Level: EU funding programs (could contribute financial support for sustainability aspects of project); European organizations (project followed EU guidelines on energy efficiency, sustainable renewal, cultural heritage protection). Added Value: by aligning with EU policies and best practices, project became a model for sustainable cultural restoration in smaller communities.
Project stands as an exemplary model of stakeholder engagement, proving that local initiatives can benefit from regional, national, and European collaboration.
The project successfully integrated multiple disciplines and knowledge fields, ensuring a holistic approach to the renovation and future use of the building. By bringing together experts from architecture, cultural heritage preservation, sustainability, social sciences, governance, and community development, the project achieved a balance between tradition and modernity, functionality and aesthetics, sustainability and inclusivity.
Architecture and Engineering – designed a functional, accessible, and aesthetically coherent space, respecting both historical and modern needs. Added Value: a revitalized, durable, and well-integrated structure that meets the needs of diverse users; aesthetic improvements that enhance the identity of the community and create a pleasant environment.
Cultural Heritage Conservation and History – heritage experts and historians provided guidance on preserving the architectural and cultural value of the site; researchers and senior community members shared historical insights, helping to retain elements of the original identity. Added Value: building retains its cultural and historical significance while serving a modern purpose; strengthened community identity and intergenerational connection through historical storytelling.
Sustainability and Environmental Science – energy efficiency and environmental specialists helped implement sustainable solutions and eco-friendly material; cooperation with architects to merge sustainable solutions with design aesthetics. Added Value: lower energy consumption and carbon footprint, making the project a model for sustainable restoration.
Public Policy, Governance, and Economic – local and regional authorities coordinated policy compliance and funding mechanisms; economists and project managers ensured the financial sustainability of the initiative. Added Value: financially feasible and well-governed project with a long-term sustainability plan.
Architecture and Engineering – designed a functional, accessible, and aesthetically coherent space, respecting both historical and modern needs. Added Value: a revitalized, durable, and well-integrated structure that meets the needs of diverse users; aesthetic improvements that enhance the identity of the community and create a pleasant environment.
Cultural Heritage Conservation and History – heritage experts and historians provided guidance on preserving the architectural and cultural value of the site; researchers and senior community members shared historical insights, helping to retain elements of the original identity. Added Value: building retains its cultural and historical significance while serving a modern purpose; strengthened community identity and intergenerational connection through historical storytelling.
Sustainability and Environmental Science – energy efficiency and environmental specialists helped implement sustainable solutions and eco-friendly material; cooperation with architects to merge sustainable solutions with design aesthetics. Added Value: lower energy consumption and carbon footprint, making the project a model for sustainable restoration.
Public Policy, Governance, and Economic – local and regional authorities coordinated policy compliance and funding mechanisms; economists and project managers ensured the financial sustainability of the initiative. Added Value: financially feasible and well-governed project with a long-term sustainability plan.
This project stands out as an innovative model in the field of heritage restoration and community development by combining sustainability, inclusivity, and aesthetics and quality of experience for people while preserving cultural identity. Unlike traditional renovation projects that focus solely on structural repair or aesthetic improvement, this initiative integrates environmental solutions, community included design, and multifunctionality, setting a new standard for revitalizing historical spaces.
Innovation is manifested in the following: while most heritage restorations prioritize either historical accuracy or modern usability, this project successfully merges both; the design respects the original architectural identity, yet integrates energy-efficient and smart technologies for modern functionality; the approach ensures that the building is not just a preserved monument but a living, evolving community space. In conclusion, conventional renovations often freeze historical buildings in time, limiting their use, this project breathes new life into a neglected space, ensuring daily engagement by diverse community groups.
Innovation is also in sustainability because project exceeds standard energy efficiency measures by implementing an integrated eco-friendly approach (project mainstream actions cutt long-term costs, reduce energy waste, lower carbon footprint…). Many restoration projects focus on cosmetic or structural repairs without addressing long-term sustainability. This initiative sets a new benchmark by making a historical building energy-positive and environmentally responsible.
Innovation is manifested in the following: while most heritage restorations prioritize either historical accuracy or modern usability, this project successfully merges both; the design respects the original architectural identity, yet integrates energy-efficient and smart technologies for modern functionality; the approach ensures that the building is not just a preserved monument but a living, evolving community space. In conclusion, conventional renovations often freeze historical buildings in time, limiting their use, this project breathes new life into a neglected space, ensuring daily engagement by diverse community groups.
Innovation is also in sustainability because project exceeds standard energy efficiency measures by implementing an integrated eco-friendly approach (project mainstream actions cutt long-term costs, reduce energy waste, lower carbon footprint…). Many restoration projects focus on cosmetic or structural repairs without addressing long-term sustainability. This initiative sets a new benchmark by making a historical building energy-positive and environmentally responsible.
The project followed a holistic, interdisciplinary, and participatory approach, ensuring that the renovation of the historical building balances heritage conservation, sustainability, functionality, and community engagement. The methodology incorporated evidence-based decision-making, inclusive participation, and innovative solutions, setting a new standard for similar projects.
The project placed citizens at the core, involving them in decision-making from the start. Public consultations, workshops, and surveys allowed residents to express their needs, preferences, and expectations. Engagement with local organizations, educators, and cultural experts ensured that the space serves diverse community functions.
Citizens participated in defining how the space should be used; input from senior residents helped retain historical elements, while youth groups contributed ideas for modern functionalities.
Interdisciplinary collaboration of architects, engineers, environmental scientists, social experts, and policymakers worked together from the planning phase. The approach ensured that historical, environmental, social, and economic aspects were integrated.
Sustainability and circular economy approach was included by following eco-friendly principles, reducing environmental impact and long-term operational costs. A life-cycle assessment of materials ensured the use of sustainable, energy-efficient, and locally sourced resources.
Multi-stakeholder approach was applied, engaging actors from the local, regional, national, and European levels. A governance model was developed to allow continuous citizen involvement in managing the space.
This integrated methodology ensured that the project is not just a restoration effort but a transformative initiative for the local community. The participatory, interdisciplinary, and sustainability-driven approach makes it a best practice example in heritage preservation and community development.
The project placed citizens at the core, involving them in decision-making from the start. Public consultations, workshops, and surveys allowed residents to express their needs, preferences, and expectations. Engagement with local organizations, educators, and cultural experts ensured that the space serves diverse community functions.
Citizens participated in defining how the space should be used; input from senior residents helped retain historical elements, while youth groups contributed ideas for modern functionalities.
Interdisciplinary collaboration of architects, engineers, environmental scientists, social experts, and policymakers worked together from the planning phase. The approach ensured that historical, environmental, social, and economic aspects were integrated.
Sustainability and circular economy approach was included by following eco-friendly principles, reducing environmental impact and long-term operational costs. A life-cycle assessment of materials ensured the use of sustainable, energy-efficient, and locally sourced resources.
Multi-stakeholder approach was applied, engaging actors from the local, regional, national, and European levels. A governance model was developed to allow continuous citizen involvement in managing the space.
This integrated methodology ensured that the project is not just a restoration effort but a transformative initiative for the local community. The participatory, interdisciplinary, and sustainability-driven approach makes it a best practice example in heritage preservation and community development.
The project integrates sustainable heritage restoration, community participation, and multifunctional space design, making it a scalable and adaptable model for other communities.
Engaging citizens through public consultations, participatory planning and collaborative decision-making ensures that projects meet local needs. The methodology can be applied to other heritage sites, renewal projects or public infrastructure improvements. Rural and urban areas seeking to revitalize unused buildings can use this model.
Use of high-performance insulation, smart climate control, LED lighting, renewable energy sources can be integrated into other projects, as well as application of circular economy principles. Other historic buildings can adopt similar energy-efficient upgrades without compromising cultural authenticity. Public and private institutions can integrate sustainable design principles to reduce environmental impact.
Establishing partnerships between local authorities, civil society organizations, academic institutions and businesses creates a sustainable funding and governance model. Other regions can apply public-private partnerships and multi-level collaborations to increase the impact of cultural and social projects. The model is applicable to EU-funded initiatives, regional development projects, and transnational cooperation.
The project integrates intergenerational learning programs, educational workshops, and cultural activities, strengthening social cohesion. The methodology for preserving local heritage through modern educational tools (e.g. storytelling, interactive exhibitions) can be applied elsewhere. The approach can be replicated in historical sites across Europe, ensuring a balance between preservation and contemporary use.
By implementing participatory governance, sustainable renovation, and flexible space utilization, this project can inspire cities and communities worldwide to rethink the role of heritage in modern life.
Engaging citizens through public consultations, participatory planning and collaborative decision-making ensures that projects meet local needs. The methodology can be applied to other heritage sites, renewal projects or public infrastructure improvements. Rural and urban areas seeking to revitalize unused buildings can use this model.
Use of high-performance insulation, smart climate control, LED lighting, renewable energy sources can be integrated into other projects, as well as application of circular economy principles. Other historic buildings can adopt similar energy-efficient upgrades without compromising cultural authenticity. Public and private institutions can integrate sustainable design principles to reduce environmental impact.
Establishing partnerships between local authorities, civil society organizations, academic institutions and businesses creates a sustainable funding and governance model. Other regions can apply public-private partnerships and multi-level collaborations to increase the impact of cultural and social projects. The model is applicable to EU-funded initiatives, regional development projects, and transnational cooperation.
The project integrates intergenerational learning programs, educational workshops, and cultural activities, strengthening social cohesion. The methodology for preserving local heritage through modern educational tools (e.g. storytelling, interactive exhibitions) can be applied elsewhere. The approach can be replicated in historical sites across Europe, ensuring a balance between preservation and contemporary use.
By implementing participatory governance, sustainable renovation, and flexible space utilization, this project can inspire cities and communities worldwide to rethink the role of heritage in modern life.
Global Challenge: The need for energy-efficient solutions in construction and renovation is critical for climate change mitigation.
Local Solution:
Implementation of energy-efficient measures, including insulation, LED lighting, and renewable energy sources, significantly reduces the building’s carbon footprint.
Global Challenge: Many historic buildings and cultural landmarks face neglect, degradation or demolition, leading to a loss of cultural identity and a weakening of community bonds.
Local Solution:
The project preserves and revitalizes a historic structure, ensuring that it remains an integral part of the local identity.
A balance between traditional aesthetics and modern functionality creates a harmonious blend of past and future.
Global Challenge: In many communities, there is a lack of inclusive, accessible spaces that foster social cohesion and encourage interaction between different generations and social groups.
Local Solution:
The restored building serves as a hub for social interaction, bringing together people of all ages, backgrounds, and abilities.
The space encourages intergenerational and intercultural exchange, strengthening social bonds and community resilience.
Global Challenge: Many places struggle with abandoned or old public buildings, leading to urban decay and reduced community engagement.
Local Solution:
The renewed space is designed to be adaptable to changing community needs, ensuring long-term relevance.
By fostering community participation, the project creates a sense of ownership and civic responsibility.
By addressing climate change, cultural preservation, social inclusion, urban renewal, and economic sustainability, this project provides a scalable and adaptable model for global communities. It demonstrates how local action can contribute to solving pressing worldwide issues, offering a sustainable, community-driven approach to building a better future.
Local Solution:
Implementation of energy-efficient measures, including insulation, LED lighting, and renewable energy sources, significantly reduces the building’s carbon footprint.
Global Challenge: Many historic buildings and cultural landmarks face neglect, degradation or demolition, leading to a loss of cultural identity and a weakening of community bonds.
Local Solution:
The project preserves and revitalizes a historic structure, ensuring that it remains an integral part of the local identity.
A balance between traditional aesthetics and modern functionality creates a harmonious blend of past and future.
Global Challenge: In many communities, there is a lack of inclusive, accessible spaces that foster social cohesion and encourage interaction between different generations and social groups.
Local Solution:
The restored building serves as a hub for social interaction, bringing together people of all ages, backgrounds, and abilities.
The space encourages intergenerational and intercultural exchange, strengthening social bonds and community resilience.
Global Challenge: Many places struggle with abandoned or old public buildings, leading to urban decay and reduced community engagement.
Local Solution:
The renewed space is designed to be adaptable to changing community needs, ensuring long-term relevance.
By fostering community participation, the project creates a sense of ownership and civic responsibility.
By addressing climate change, cultural preservation, social inclusion, urban renewal, and economic sustainability, this project provides a scalable and adaptable model for global communities. It demonstrates how local action can contribute to solving pressing worldwide issues, offering a sustainable, community-driven approach to building a better future.
Result of project is successfully revitalized a historic building, transformed into a multifunctional community space that fosters social connection, cultural identity, and inclusivity. With building renowation carboon footprint was reduced, that was direct impact on sustainability in environmental sense. Including various experts, knowledges and experiances, aesthetics and quality of experience for people through has come to the fore in field of design and cultural benefits. By preserving the heritage of the local community while integrating modern functionalities, the project has strengthened the collective sense of belonging among citizens. Results and outcomes are also: Strengthening social cohesion, Encouraging civic participation and Inspiring future generations.
Impacts
Benefits for direct beneficiaries: renewed sense of identity (restoring has reinforced local cultural identity; project has inspired intergenerational exchange); new hub for social interaction (building has become a meeting place for all generations and social groups); improved quality of life (newly renovated space offers better environmental conditions).
Benefits for indirect beneficiaries: Boosting local economy (renovated space attracts new activities and visitors, increasing economic opportunities); Environmental and energy efficiency gains (reduced energy consumption and lower maintenance costs); Replicable model.
Combining historical preservation, social inclusion, and sustainable development project has restored a physical space, more importantly, revived a sense of belonging. It demonstrates how heritage can be used as a tool for social cohesion, proving that places deeply rooted in history can also be platforms for future innovation, education, and community building. The project’s impact extends beyond the local level, serving as a model of how architectural restoration can strengthen identity, inclusivity, and civic pride ultimately bringing people closer together.
Impacts
Benefits for direct beneficiaries: renewed sense of identity (restoring has reinforced local cultural identity; project has inspired intergenerational exchange); new hub for social interaction (building has become a meeting place for all generations and social groups); improved quality of life (newly renovated space offers better environmental conditions).
Benefits for indirect beneficiaries: Boosting local economy (renovated space attracts new activities and visitors, increasing economic opportunities); Environmental and energy efficiency gains (reduced energy consumption and lower maintenance costs); Replicable model.
Combining historical preservation, social inclusion, and sustainable development project has restored a physical space, more importantly, revived a sense of belonging. It demonstrates how heritage can be used as a tool for social cohesion, proving that places deeply rooted in history can also be platforms for future innovation, education, and community building. The project’s impact extends beyond the local level, serving as a model of how architectural restoration can strengthen identity, inclusivity, and civic pride ultimately bringing people closer together.

