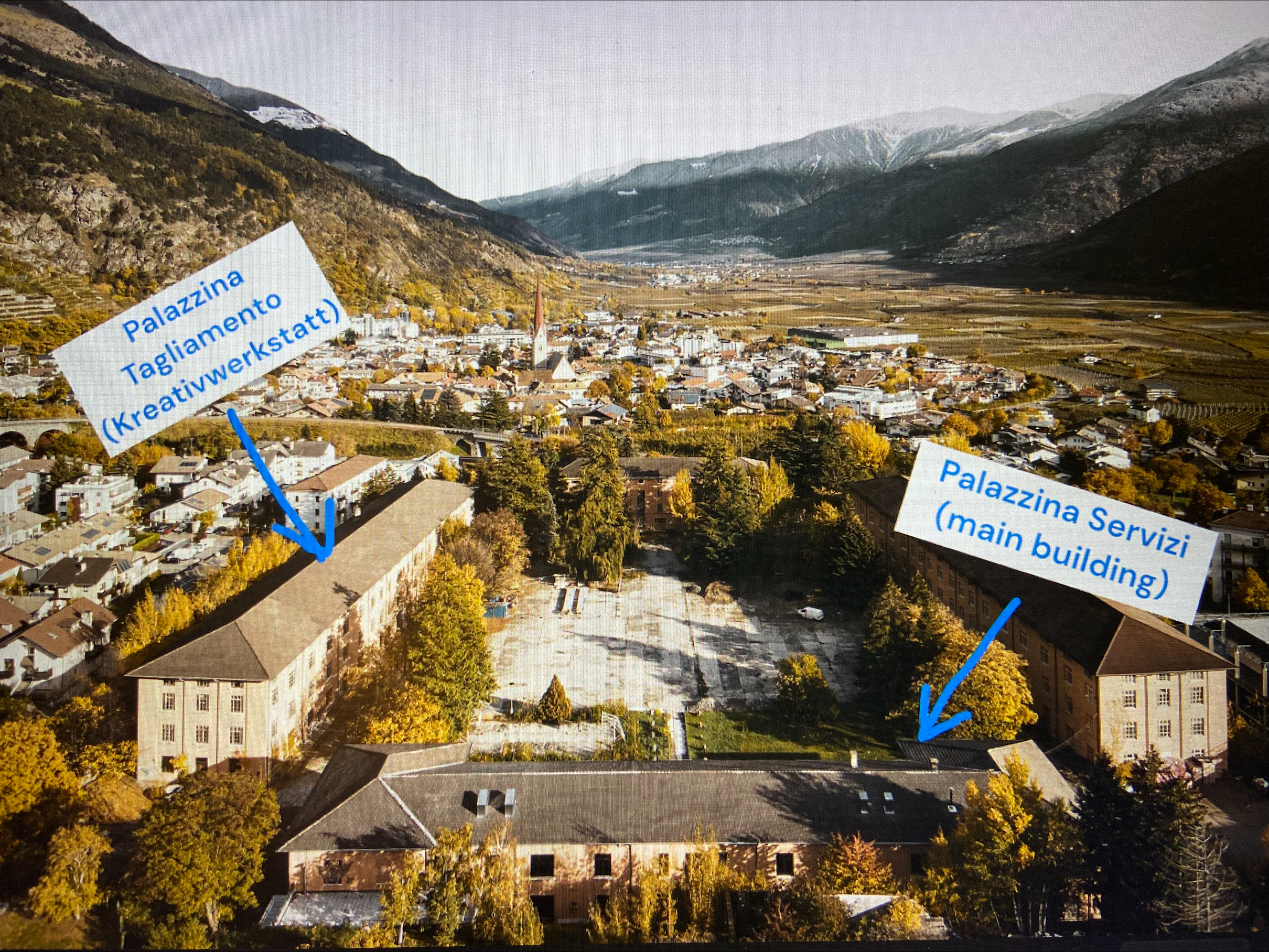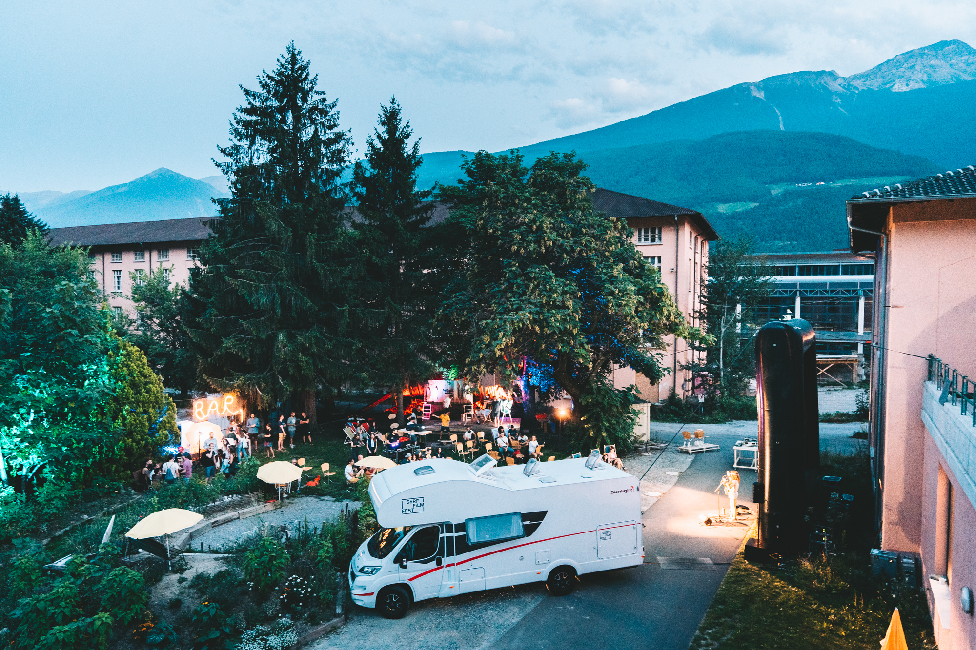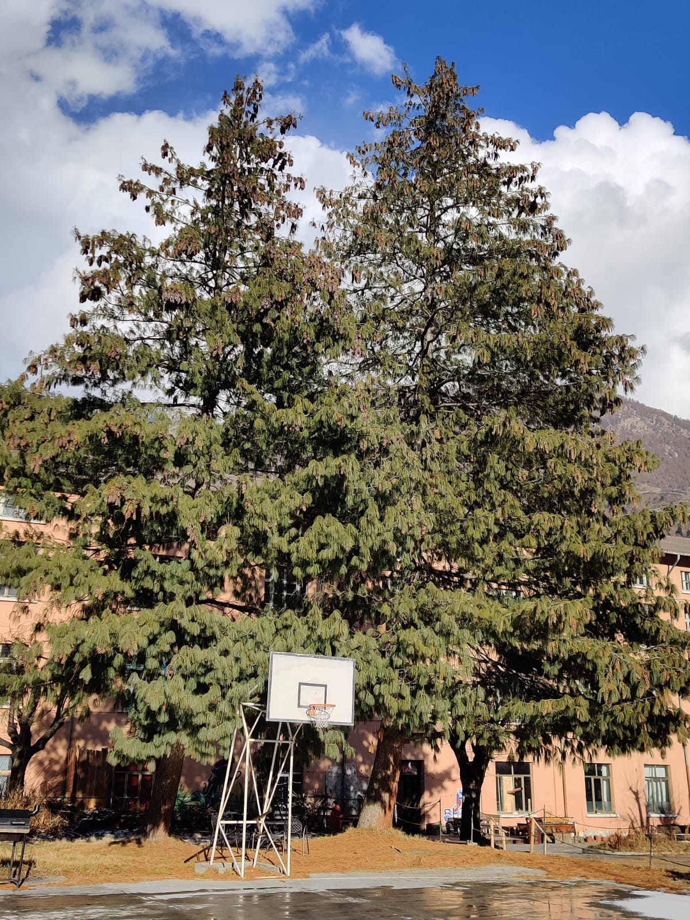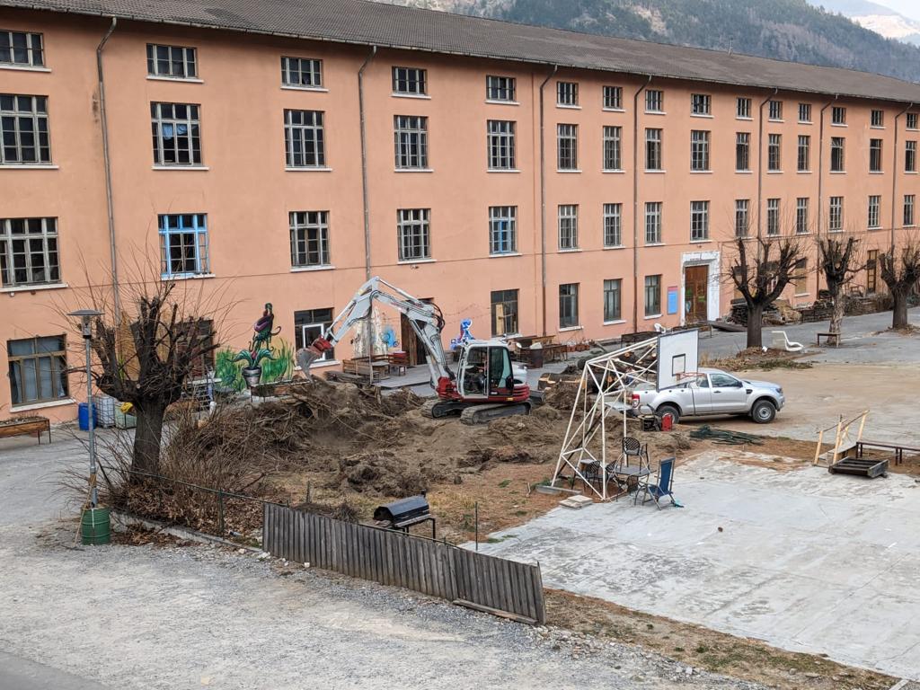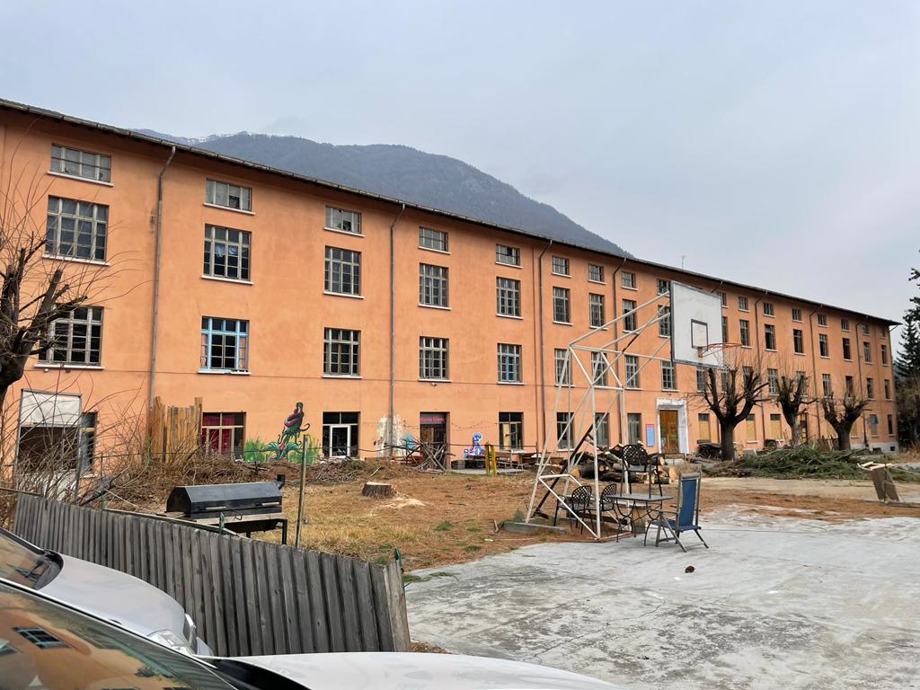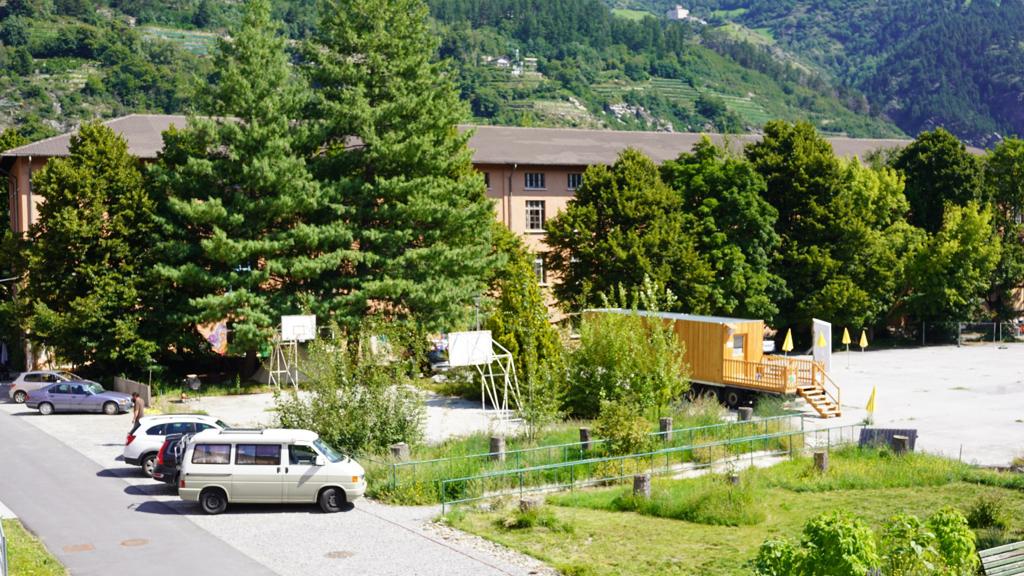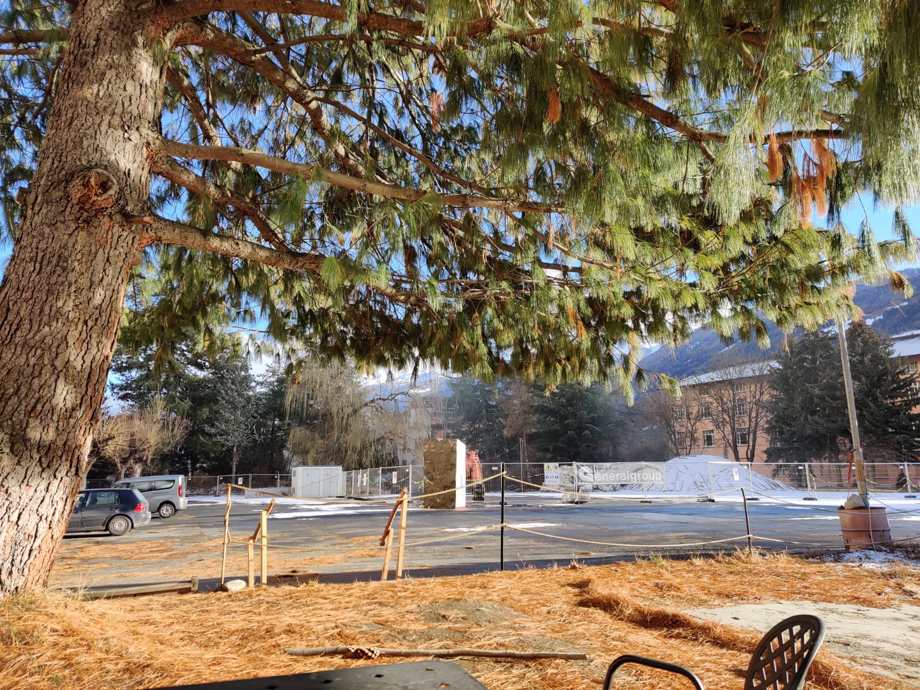ReCreation of a natural open space
{Empty}
The Municipality of Silandro aims to transform an underused outdoor are located on the ground of a former military barrack into an inclusive, sustainable public space through co-creation with local citizens. The project will restore the place by replanting trees, adding shaded seating, historical boards, and hosting community events. Prioritizing accessibility, it aims to foster intergenerational solidarity, reconnect with nature, and create a resilient space that strengthens community bonds.
Italy
{Empty}
Early initiative
Yes
Yes
Yes
No
No
021093: Silandro (IT)
The ReCreation project aims to restore a former tiny forest in Silandro into a sustainable, inclusive, and historically reflective public space, by replanting native trees, constructing a shaded wooden seating area, and fostering community ownership through a co-creation process.
Located on the site of a former miltary barack, between the creative hub BASIS, the Kreativwerkstatt (housing atelier & handicraft spaces and a cloth swap) and the adjacent basketball court and garden, the site links cultural and community spaces. The trees have been growing on the site for over 80 years but had to be removed due to technical maintainance and safety reasons.
The initiative engages the core target group of the local residents across generations, backgrounds and professions and the direct target group which is composed of people who frequent BASIS, digital nomads and tourists. By fostering interaction, the space will become a hub for social engagement, cultural activities, and ecological awareness. The specific objectives entail the plantation of 5 native trees, constructing a shaded seating area through a co-creation process, the creation of creation of historical boards and the installation of a fountain. During the duration of the project the area will host 10 self-organized, community-led events that promote intergenerational solidarity and cultural exchange.
The expected outcomes entail the creation of a green space that improves local biodiversity and environmental resilience, increased community engagament and social cohesion trough co-design and co-creation processes, the transformation of the space into a beautiful, functional public area.The project will create a sustainable, inclusive, and visually appealing "third place" that fosters social interaction, enhances environmental resilience, and becomes a vital community hub. Long-term maintenance plans will ensure the space remains accessible and functional for future generations.
Located on the site of a former miltary barack, between the creative hub BASIS, the Kreativwerkstatt (housing atelier & handicraft spaces and a cloth swap) and the adjacent basketball court and garden, the site links cultural and community spaces. The trees have been growing on the site for over 80 years but had to be removed due to technical maintainance and safety reasons.
The initiative engages the core target group of the local residents across generations, backgrounds and professions and the direct target group which is composed of people who frequent BASIS, digital nomads and tourists. By fostering interaction, the space will become a hub for social engagement, cultural activities, and ecological awareness. The specific objectives entail the plantation of 5 native trees, constructing a shaded seating area through a co-creation process, the creation of creation of historical boards and the installation of a fountain. During the duration of the project the area will host 10 self-organized, community-led events that promote intergenerational solidarity and cultural exchange.
The expected outcomes entail the creation of a green space that improves local biodiversity and environmental resilience, increased community engagament and social cohesion trough co-design and co-creation processes, the transformation of the space into a beautiful, functional public area.The project will create a sustainable, inclusive, and visually appealing "third place" that fosters social interaction, enhances environmental resilience, and becomes a vital community hub. Long-term maintenance plans will ensure the space remains accessible and functional for future generations.
Common good
Placemaking
Rebuilding
Social innovation
Third place
This initiative focuses on the restoration of a shared public space by replanting native tree species and plants, transforming it into a small biodiversity habitat that supports insects and small animals. Located on a former parade ground between the four buildings of the Druso military barracks, much of the area remains covered in concrete, contributing to urban heat retention. To combat this, the reintroduction of vegetation and trees will mitigate heat, improve air quality, and enhance climate resilience, creating a cooler and greener urban environment.
A key sustainability measure is the use of sustainably sourced, local wood and upcyled materials for the construction of a shaded seating area, incorporating the expertise of local artisans and craftsmen. This approach strengthens the regional wood value chain in Val Venosta, which includes forest management, woodworking companies, joiners, and carpenters, promoting a circular economy and sustainable resource use. To ensure long-term sustainability, the Municipality of Silandro is actively involved, guaranteeing ongoing maintenance beyond the project’s duration. Additionally, community members will be encouraged to take ownership of the space, fostering a sense of responsibility and long-term stewardship. By integrating the project into the broader sustainability strategy of the Municipality of Silandro, this initiative aligns with climate resilience goals, biodiversity conservation, and sustainable urban development. This project serves as a model for sustainable urban transformation by demonstrating how underutilized, historically significant spaces can be repurposed into climate-resilient, community-driven green areas. Through ecological restoration, responsible material sourcing, and long-term community engagement, the initiative sets a precedent for environmentally and socially sustainable public space development, making it an adaptable framework for other municipalities.
A key sustainability measure is the use of sustainably sourced, local wood and upcyled materials for the construction of a shaded seating area, incorporating the expertise of local artisans and craftsmen. This approach strengthens the regional wood value chain in Val Venosta, which includes forest management, woodworking companies, joiners, and carpenters, promoting a circular economy and sustainable resource use. To ensure long-term sustainability, the Municipality of Silandro is actively involved, guaranteeing ongoing maintenance beyond the project’s duration. Additionally, community members will be encouraged to take ownership of the space, fostering a sense of responsibility and long-term stewardship. By integrating the project into the broader sustainability strategy of the Municipality of Silandro, this initiative aligns with climate resilience goals, biodiversity conservation, and sustainable urban development. This project serves as a model for sustainable urban transformation by demonstrating how underutilized, historically significant spaces can be repurposed into climate-resilient, community-driven green areas. Through ecological restoration, responsible material sourcing, and long-term community engagement, the initiative sets a precedent for environmentally and socially sustainable public space development, making it an adaptable framework for other municipalities.
The project is designed to enhance aesthetic appeal and quality of experience, creating a public space that is both visually engaging and emotionally enriching. By integrating natural elements, functional design, and cultural storytelling, the project transforms an underutilized area into a harmonious and inviting environment that fosters relaxation, interaction, and inspiration.
Aesthetic considerations are central to the project’s design. The integration of trees, greenery, and natural materials creates a space that feels organic and welcoming. The wooden seating area, built from locally sourced, sustainable materials, blends with the environment while offering shade and comfort, making the space enjoyable year-round. The landscape design ensures a balanced coexistence between nature and functionality, offering a seamless transition between the garden, coworking space, Kreativwerkstatt, and event area of BASIS.
Beyond visual appeal, the initiative focuses on positive emotional experiences by fostering a sense of belonging, tranquility, and engagement. By co-creating the space with community members, users feel a personal connection, reinforcing ownership and long-term appreciation. The presence of greenery and shaded seating provides a restorative atmosphere, reducing stress and enhancing well-being.
Culturally, the initiative deepens historical awareness through the installation of interpretation boards that acknowledge the past and tell the story of the site. This aspect transforms the space into a living cultural landmark, where visitors engage not only with the environment but also with its historical narrative. By hosting cultural events and creative interventions, the space becomes an inclusive hub for artistic expression and intergenerational exchange.
Aesthetic considerations are central to the project’s design. The integration of trees, greenery, and natural materials creates a space that feels organic and welcoming. The wooden seating area, built from locally sourced, sustainable materials, blends with the environment while offering shade and comfort, making the space enjoyable year-round. The landscape design ensures a balanced coexistence between nature and functionality, offering a seamless transition between the garden, coworking space, Kreativwerkstatt, and event area of BASIS.
Beyond visual appeal, the initiative focuses on positive emotional experiences by fostering a sense of belonging, tranquility, and engagement. By co-creating the space with community members, users feel a personal connection, reinforcing ownership and long-term appreciation. The presence of greenery and shaded seating provides a restorative atmosphere, reducing stress and enhancing well-being.
Culturally, the initiative deepens historical awareness through the installation of interpretation boards that acknowledge the past and tell the story of the site. This aspect transforms the space into a living cultural landmark, where visitors engage not only with the environment but also with its historical narrative. By hosting cultural events and creative interventions, the space becomes an inclusive hub for artistic expression and intergenerational exchange.
The initiative prioritizes inclusion, accessibility, and affordability, ensuring that the transformed space serves as a welcoming and functional environment for all community members. By adopting design-for-all principles, participatory governance, and socially inclusive programming, the initiative creates a space where people of all ages, abilities, and backgrounds feel a sense of belonging and ownership.
A key focus of the project is physical accessibility, ensuring that the space is barrier-free and easy to navigate for people with disabilities, elderly visitors, and families with children. The design includes smooth pathways, step-free access, and shaded seating, making it usable for those with mobility impairments and strollers. The incorporation of resting areas supports older individuals, while clear signage and an intuitive layout enhance navigability.
The initiative also fosters social inclusion by providing a multipurpose space that caters to diverse groups, including families looking for a play area, BASIS users seeking a place to work or relax, and people with a migration background who frequent the cloth swap at Kreativwerkstatt. The community-led co-design process ensures that their voices shape the space, making it reflective of their needs. By hosting affordable, free, and self-organized cultural events, the initiative lowers barriers to participation and fosters intergenerational exchange and cultural integration. Governance is structured around co-stewardship, inviting local residents, creatives, and organizations to actively manage and program the space. The DIY/DIT (Do-It-Yourself/Do-It-Together) approach in the construction phase further strengthens community ownership by allowing individuals to physically contribute to the space’s creation.
A key focus of the project is physical accessibility, ensuring that the space is barrier-free and easy to navigate for people with disabilities, elderly visitors, and families with children. The design includes smooth pathways, step-free access, and shaded seating, making it usable for those with mobility impairments and strollers. The incorporation of resting areas supports older individuals, while clear signage and an intuitive layout enhance navigability.
The initiative also fosters social inclusion by providing a multipurpose space that caters to diverse groups, including families looking for a play area, BASIS users seeking a place to work or relax, and people with a migration background who frequent the cloth swap at Kreativwerkstatt. The community-led co-design process ensures that their voices shape the space, making it reflective of their needs. By hosting affordable, free, and self-organized cultural events, the initiative lowers barriers to participation and fosters intergenerational exchange and cultural integration. Governance is structured around co-stewardship, inviting local residents, creatives, and organizations to actively manage and program the space. The DIY/DIT (Do-It-Yourself/Do-It-Together) approach in the construction phase further strengthens community ownership by allowing individuals to physically contribute to the space’s creation.
The initiative ensures citizens and civil society actively shape and sustain the project through a co-creation process that fosters ownership and long-term engagement. From the outset, residents, BASIS users, families, youth, elderly individuals, and marginalized groups have been involved in needs analysis and participatory design, ensuring the space serves diverse community needs. Surveys and workshops guide the development of a multifunctional public area, accommodating play areas, outdoor workspaces, and event venues while fostering a shared sense of belonging.
During construction, the community will participate through a DIY/DIT (Do-It-Yourself/Do-It-Together) approach, with local artisans, volunteers, and residents building wooden structures, planting trees, and designing green spaces. This hands-on involvement strengthens social cohesion, skill-sharing, and civic responsibility, ensuring an emotional connection to the space. Civil society organizations, cultural associations, and initiatives like the cloth swap and youth center at Kreativwerkstatt will integrate their activities, activating the space as a lively, inclusive public hub.
The initiative’s long-term impact lies in its self-sustaining governance model, where community members co-manage the space, organizing festivals, workshops, and intergenerational programs. This continuous participation ensures the area remains socially relevant, inclusive, and accessible, serving as a model for democratic urban transformation where citizens play a direct role in shaping their shared environment.
During construction, the community will participate through a DIY/DIT (Do-It-Yourself/Do-It-Together) approach, with local artisans, volunteers, and residents building wooden structures, planting trees, and designing green spaces. This hands-on involvement strengthens social cohesion, skill-sharing, and civic responsibility, ensuring an emotional connection to the space. Civil society organizations, cultural associations, and initiatives like the cloth swap and youth center at Kreativwerkstatt will integrate their activities, activating the space as a lively, inclusive public hub.
The initiative’s long-term impact lies in its self-sustaining governance model, where community members co-manage the space, organizing festivals, workshops, and intergenerational programs. This continuous participation ensures the area remains socially relevant, inclusive, and accessible, serving as a model for democratic urban transformation where citizens play a direct role in shaping their shared environment.
At the local level, the project was discussed with key stakeholders beforehand, all of whom confirmed their commitment to supporting its development. The Climate Team of Silandro, composed of municipal representatives, civil society, and local organizations, has actively contributed to shaping the initiative, ensuring alignment with Silandro’s Climate Plan and climate resilience strategies. The hybrid hub BASIS, located directly in front of the planned space, has been involved from the beginning, integrating the project into Silandro’s cultural and social ecosystem. The Youth Center Silandro has committed to engaging young people, fostering intergenerational participation and youth-led contributions to public space design.
At the regional level, the project benefits from collaboration with the District Municipality of Venosta, which has pledged support for cross-municipality cooperation, ensuring the initiative aligns with broader urban and environmental goals. The project also connects with BASIS-led events such as the By Design and By Disaster conference and the DenkMal Festival, leveraging regional creative networks for greater engagement. Additionally, it aligns with the South Tyrol Climate Plan, contributing to biodiversity restoration, sustainable land use, and climate-resilient urban spaces.
At the national level, the initiative aligns with Italy’s sustainable urban planning policies and engages cultural and social innovation networks to amplify its impact. Collaboration with public institutions and research organizations ensures expertise in inclusive urban transformation and historical conservation, providing a strong foundation for sustainable development.
At the regional level, the project benefits from collaboration with the District Municipality of Venosta, which has pledged support for cross-municipality cooperation, ensuring the initiative aligns with broader urban and environmental goals. The project also connects with BASIS-led events such as the By Design and By Disaster conference and the DenkMal Festival, leveraging regional creative networks for greater engagement. Additionally, it aligns with the South Tyrol Climate Plan, contributing to biodiversity restoration, sustainable land use, and climate-resilient urban spaces.
At the national level, the initiative aligns with Italy’s sustainable urban planning policies and engages cultural and social innovation networks to amplify its impact. Collaboration with public institutions and research organizations ensures expertise in inclusive urban transformation and historical conservation, providing a strong foundation for sustainable development.
The initiative will exemplify transdisciplinary collaboration, integrating expertise from urban planning, environmental science, social sciences, accessibility, and art. Urban planners and architects will design a space that balances functionality with aesthetic appeal, while environmental scientists will contribute sustainable practices essential for the project's green credentials. Social science experts will ensure that the initiative fosters community engagement and cohesion, and accessibility professionals will guide the design to be inclusive for all users. Artists and cultural theorists will embed local cultural elements into the space, enhancing its significance to the community.
This diverse expertise will convene through workshops and collaborative meetings, fostering innovation and holistic solutions. For instance, the blend of architectural design with social sciences is expected to produce effective community engagement strategies, and the integration of environmental sustainability into the architectural plans will enhance the project's ecological responsiveness. The collaboration is anticipated to result in a public space that is not only environmentally sustainable and aesthetically pleasing but also culturally resonant and universally accessible. This approach will exemplify how combining various fields can lead to more comprehensive and meaningful urban development, ensuring the project's long-term relevance and success in the community.
This diverse expertise will convene through workshops and collaborative meetings, fostering innovation and holistic solutions. For instance, the blend of architectural design with social sciences is expected to produce effective community engagement strategies, and the integration of environmental sustainability into the architectural plans will enhance the project's ecological responsiveness. The collaboration is anticipated to result in a public space that is not only environmentally sustainable and aesthetically pleasing but also culturally resonant and universally accessible. This approach will exemplify how combining various fields can lead to more comprehensive and meaningful urban development, ensuring the project's long-term relevance and success in the community.
The initiative represents a pioneering approach to urban development, integrating the diverse backgrounds of all the people who are involved in the co-creational process. This project stands out by embedding a holistic approach to address both the physical and the socio-environmental aspects of public space creation. Unlike traditional projects, it emphasizes extensive community engagement and co-creation, allowing residents to actively participate in both planning and decision-making, fostering a deeper sense of ownership and relevance.
Sustainability is a core element, with the initiative employing locally sourced materials, promoting biodiversity, and implementing eco-friendly infrastructure to minimize environmental impacts. The design also prioritizes cultural and aesthetic values, integrating local art and cultural narratives to enrich the community's cultural identity and enhance user experiences. Universal accessibility is ensured through inclusive design that accommodates all community members, including those with disabilities.
Technological innovation plays a crucial role in both construction and maintenance, enhancing efficiency and community involvement. Economic sustainability is promoted through support for local businesses and social enterprises, with regular community events and cultural festivals stimulating local economic activity and social cohesion.
This comprehensive approach not only transforms the physical space but also enhances the social fabric of Silandro, setting new standards for urban development that are functional, beautiful, socially inclusive, and environmentally sustainable. The project serves as a model for future initiatives, demonstrating the significant benefits of integrated and thoughtful urban design.
Sustainability is a core element, with the initiative employing locally sourced materials, promoting biodiversity, and implementing eco-friendly infrastructure to minimize environmental impacts. The design also prioritizes cultural and aesthetic values, integrating local art and cultural narratives to enrich the community's cultural identity and enhance user experiences. Universal accessibility is ensured through inclusive design that accommodates all community members, including those with disabilities.
Technological innovation plays a crucial role in both construction and maintenance, enhancing efficiency and community involvement. Economic sustainability is promoted through support for local businesses and social enterprises, with regular community events and cultural festivals stimulating local economic activity and social cohesion.
This comprehensive approach not only transforms the physical space but also enhances the social fabric of Silandro, setting new standards for urban development that are functional, beautiful, socially inclusive, and environmentally sustainable. The project serves as a model for future initiatives, demonstrating the significant benefits of integrated and thoughtful urban design.
The project follows a participatory, interdisciplinary, and sustainability-driven approach, ensuring that the space transformation is community-led, ecologically responsible, and historically reflective. By integrating needs analysis, co-creation, and collaborative stewardship, the project empowers local stakeholders to shape, implement, and maintain the space while aligning with environmental and cultural sustainability principles.
The process begins with a needs analysis and participatory co-design phase, engaging local residents, BASIS users, families, elderly people, individuals with disabilities, and people with migration backgrounds. Through community surveys, workshops, and design sessions, diverse perspectives are gathered to create a multifunctional space that serves as a playground, outdoor workspace, and event venue, reinforcing inclusive decision-making and shared ownership.
The second phase focuses on community-driven construction through a DIY/DIT (Do-It-Yourself/Do-It-Together) approach, involving volunteers, local artisans, and environmental experts in building shaded wooden structures, replanting native trees, and designing biodiversity-friendly landscapes. This hands-on process strengthens civic engagement, skill-sharing, and environmental awareness, ensuring sustainable material use and climate-adaptive design.
The final phase establishes a long-term stewardship model, engaging municipal authorities, BASIS, the Youth Center, and local residents in ongoing maintenance, event programming, and cultural integration. Historical interpretation boards acknowledge past injustices, fostering collective memory and reconciliation.
The process begins with a needs analysis and participatory co-design phase, engaging local residents, BASIS users, families, elderly people, individuals with disabilities, and people with migration backgrounds. Through community surveys, workshops, and design sessions, diverse perspectives are gathered to create a multifunctional space that serves as a playground, outdoor workspace, and event venue, reinforcing inclusive decision-making and shared ownership.
The second phase focuses on community-driven construction through a DIY/DIT (Do-It-Yourself/Do-It-Together) approach, involving volunteers, local artisans, and environmental experts in building shaded wooden structures, replanting native trees, and designing biodiversity-friendly landscapes. This hands-on process strengthens civic engagement, skill-sharing, and environmental awareness, ensuring sustainable material use and climate-adaptive design.
The final phase establishes a long-term stewardship model, engaging municipal authorities, BASIS, the Youth Center, and local residents in ongoing maintenance, event programming, and cultural integration. Historical interpretation boards acknowledge past injustices, fostering collective memory and reconciliation.
The initiative provides a replicable and transferable model for urban regeneration, integrating community engagement, environmental restoration, sustainable construction, and historical awareness. Its bottom-up co-creation approach, involving local residents, artists, and experts in the design, construction, and stewardship of public spaces, fosters a sense of ownership and long-term sustainability. This methodology can be adapted to urban and rural contexts, ensuring inclusive and community-driven urban transformation.The restoration of biodiversity through replanting native trees and plants offers a scalable solution for combating urban heat islands, air pollution, and environmental degradation. Municipalities and organizations can adopt this approach to enhance green infrastructure and climate resilience. The initiative’s use of sustainably sourced, locally harvested wood and the engagement of local artisans align with circular economy principles, promoting resource-efficient urban development applicable to cities and towns seeking sustainable building solutions.
By incorporating historical reflection through informational boards, the project provides a model for addressing past injustices, cultural erasure, or expropriation. This aspect is particularly relevant for communities seeking to preserve historical narratives while fostering public engagement and dialogue. The initiative’s alignment with local sustainability strategies, the South Tyrol Climate Plan, and Silandro’s Climate Plan further enhances its adaptability, making it a valuable framework for municipalities integrating urban renewal with environmental and social sustainability.
The model is applicable to urban neighborhoods, small towns, post-industrial sites, and former military areas, demonstrating how underutilized spaces can be transformed into thriving community hubs. By addressing global and local challenges, it provides a scalable framework for creating resilient, inclusive spaces.
By incorporating historical reflection through informational boards, the project provides a model for addressing past injustices, cultural erasure, or expropriation. This aspect is particularly relevant for communities seeking to preserve historical narratives while fostering public engagement and dialogue. The initiative’s alignment with local sustainability strategies, the South Tyrol Climate Plan, and Silandro’s Climate Plan further enhances its adaptability, making it a valuable framework for municipalities integrating urban renewal with environmental and social sustainability.
The model is applicable to urban neighborhoods, small towns, post-industrial sites, and former military areas, demonstrating how underutilized spaces can be transformed into thriving community hubs. By addressing global and local challenges, it provides a scalable framework for creating resilient, inclusive spaces.
The ReGeneration initiative addresses global challenges by providing local solutions that enhance climate resilience, social cohesion, and sustainable urban development. It directly combats climate change and the urban heat island effect by replanting native trees and plants, creating a biodiversity habitat, improving air quality, and providing natural cooling in a heavily urbanized environment. By transforming a former parade ground into a community-led green space, the project tackles the loss of public and green spaces, ensuring that urban land serves collective needs over private interests while fostering social inclusivity.
Beyond environmental sustainability, the initiative counters social fragmentation and cultural erosion. In an era of division, competition, and fear, it promotes co-creation, shared responsibility, and historical reflection. Through participatory design and collaborative stewardship, residents from diverse generations and backgrounds work together to create a space that strengthens community bonds and fosters a sense of belonging. The installation of informational boards acknowledges past injustices, supporting reconciliation and collective memory rather than exclusion and division.
The project also addresses unsustainable construction by prioritizing locally sourced, sustainably harvested wood and engaging local artisans, reinforcing regional economic resilience through a circular economy approach. By demonstrating that inclusive, sustainable, and historically conscious urban regeneration can strengthen communities, foster resilience, and bridge divides, the project challenges global patterns of division. It serves as a scalable model for cities worldwide, proving that local actions can drive global change in environmental, social, and cultural sustainability.
Beyond environmental sustainability, the initiative counters social fragmentation and cultural erosion. In an era of division, competition, and fear, it promotes co-creation, shared responsibility, and historical reflection. Through participatory design and collaborative stewardship, residents from diverse generations and backgrounds work together to create a space that strengthens community bonds and fosters a sense of belonging. The installation of informational boards acknowledges past injustices, supporting reconciliation and collective memory rather than exclusion and division.
The project also addresses unsustainable construction by prioritizing locally sourced, sustainably harvested wood and engaging local artisans, reinforcing regional economic resilience through a circular economy approach. By demonstrating that inclusive, sustainable, and historically conscious urban regeneration can strengthen communities, foster resilience, and bridge divides, the project challenges global patterns of division. It serves as a scalable model for cities worldwide, proving that local actions can drive global change in environmental, social, and cultural sustainability.
The initiative continues its development with a clear multi-phase implementation plan that aligns with the New European Bauhaus (NEB) values of sustainability, inclusion, and aesthetics. The project’s next steps involve a participatory design process, environmentally responsible construction, and long-term community integration, ensuring that the space remains a vibrant, accessible, and culturally meaningful public area.
The next phase (Q3 2025) focuses on finalizing the design through a co-creation process, ensuring that input from local residents, BASIS users, and diverse community groups is fully integrated. The design revisions will consider accessibility, ecological resilience, and multifunctionality, creating a space that serves families, the elderly, individuals with disabilities, and people from diverse cultural backgrounds. This stage will also include obtaining construction permits and preparing for the build phase.
In Q4 2025, construction begins using sustainable materials and eco-friendly building practices. The replanting of native trees, the installation of a wooden shaded seating area, and the creation of biodiversity-supporting landscapes will restore the site’s natural character while ensuring climate resilience. The space will be structured to accommodate cultural events, informal gatherings, and relaxation areas, reinforcing the NEB principle of beautiful, sustainable, and inclusive places.
The early months of 2026 will focus on finalizing construction and preparing for public use. The last elements—including historical interpretation boards that acknowledge the site’s past, a small water fountain to enhance the aesthetic and environmental quality, and additional green spaces—will be completed. Community members will be encouraged to self-organize and lead events, strengthening collective ownership and long-term stewardship.
By Q2 2026, the space will be officially launched and integrated into Silandro’s cultural program.
The next phase (Q3 2025) focuses on finalizing the design through a co-creation process, ensuring that input from local residents, BASIS users, and diverse community groups is fully integrated. The design revisions will consider accessibility, ecological resilience, and multifunctionality, creating a space that serves families, the elderly, individuals with disabilities, and people from diverse cultural backgrounds. This stage will also include obtaining construction permits and preparing for the build phase.
In Q4 2025, construction begins using sustainable materials and eco-friendly building practices. The replanting of native trees, the installation of a wooden shaded seating area, and the creation of biodiversity-supporting landscapes will restore the site’s natural character while ensuring climate resilience. The space will be structured to accommodate cultural events, informal gatherings, and relaxation areas, reinforcing the NEB principle of beautiful, sustainable, and inclusive places.
The early months of 2026 will focus on finalizing construction and preparing for public use. The last elements—including historical interpretation boards that acknowledge the site’s past, a small water fountain to enhance the aesthetic and environmental quality, and additional green spaces—will be completed. Community members will be encouraged to self-organize and lead events, strengthening collective ownership and long-term stewardship.
By Q2 2026, the space will be officially launched and integrated into Silandro’s cultural program.

