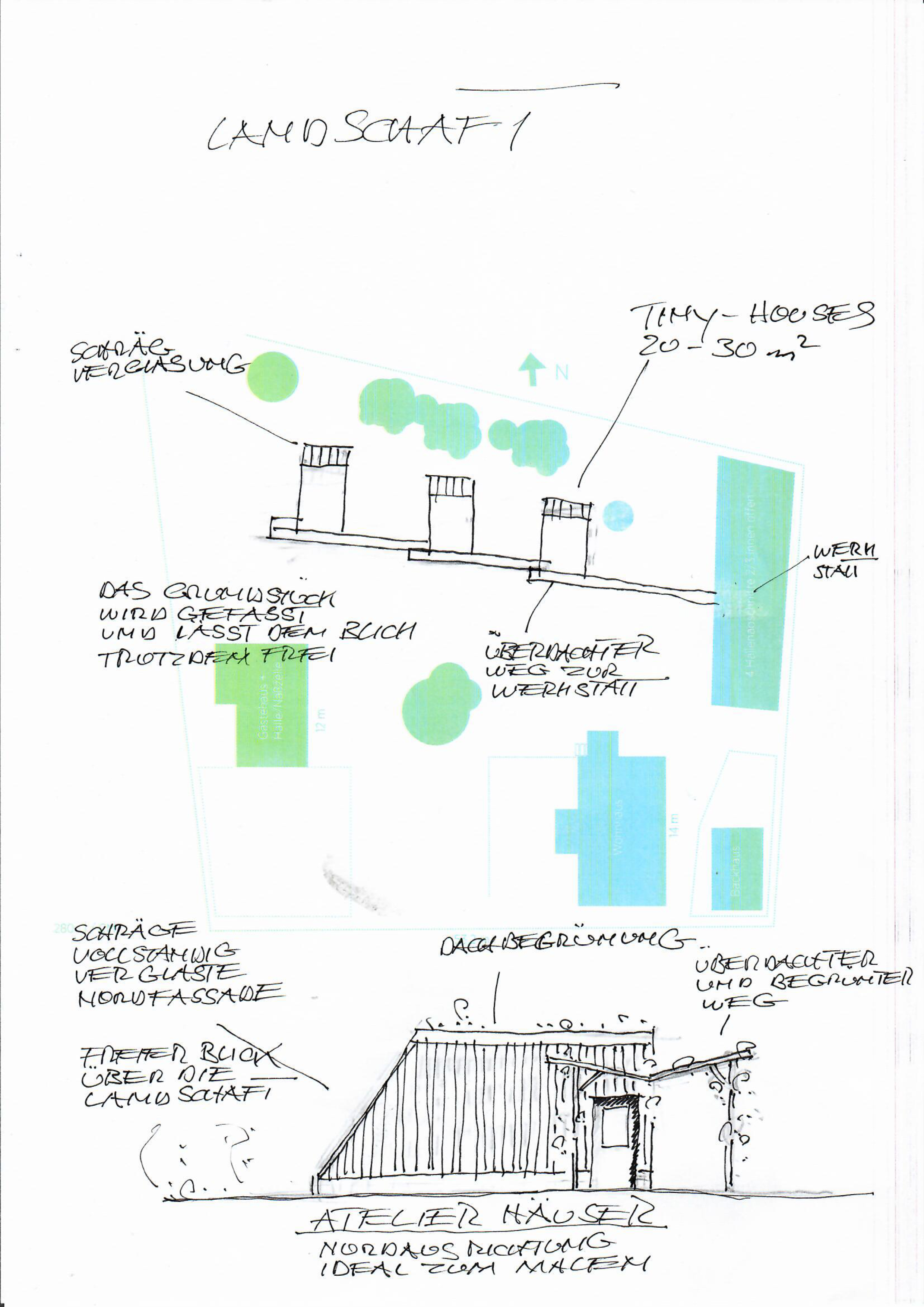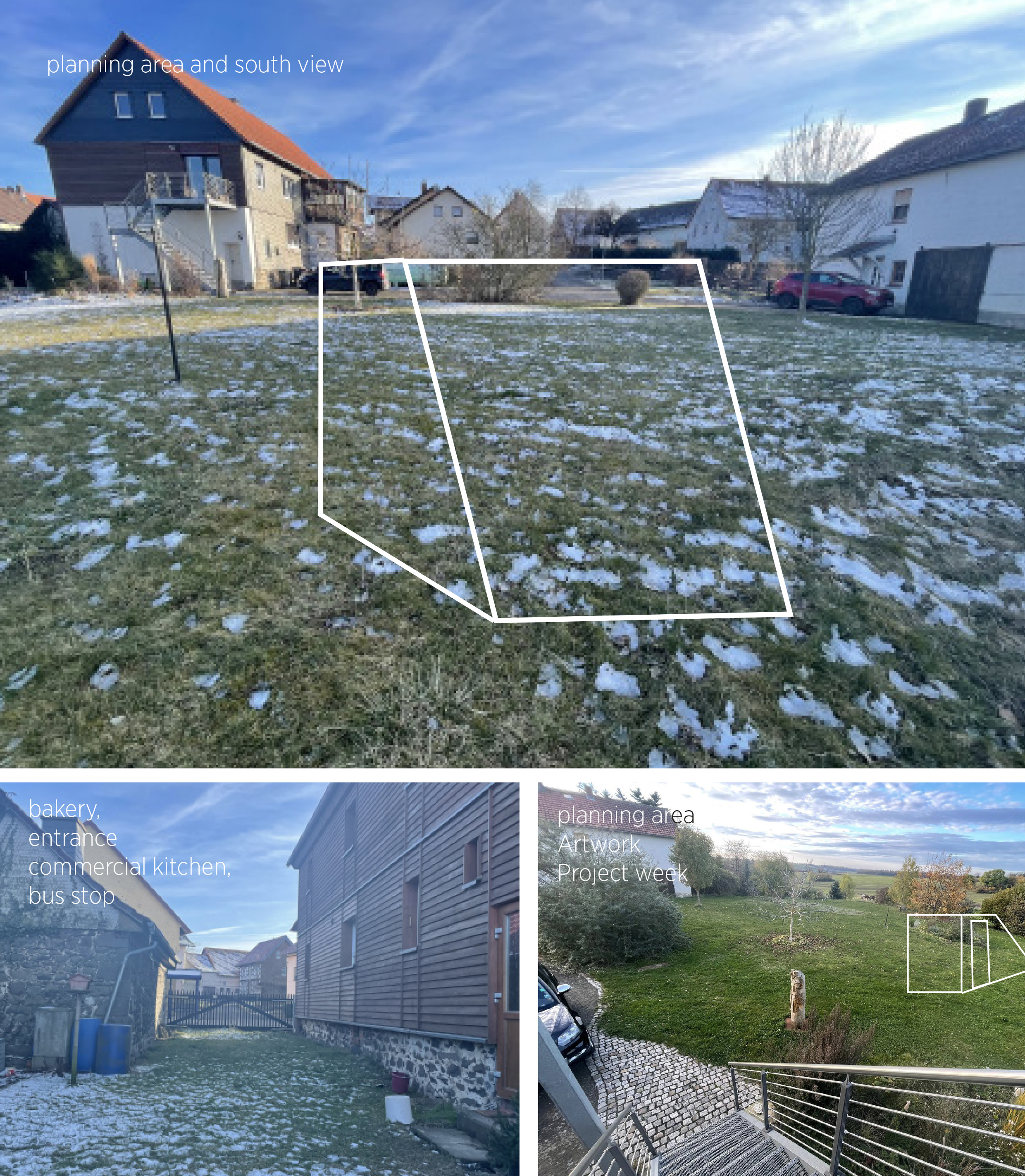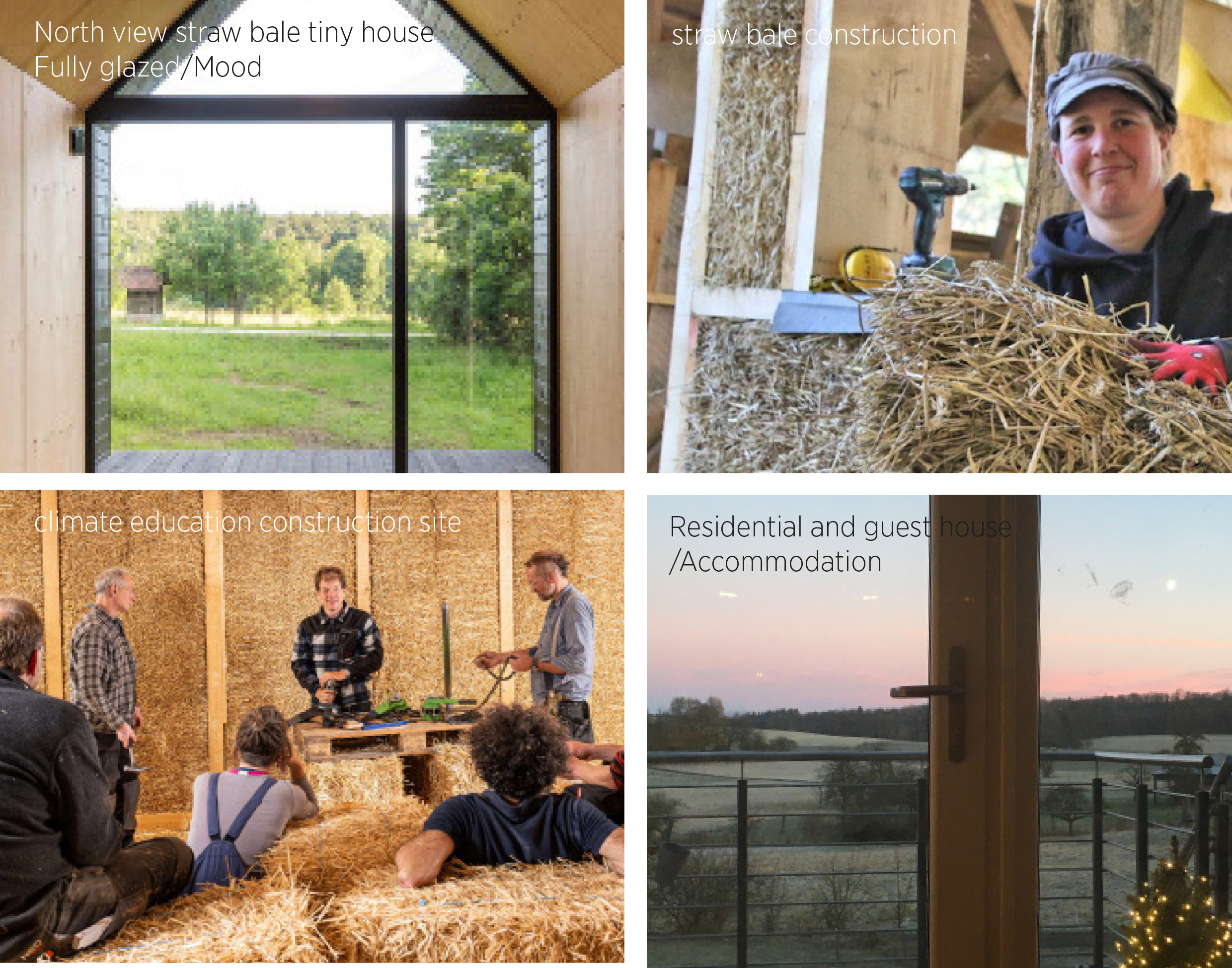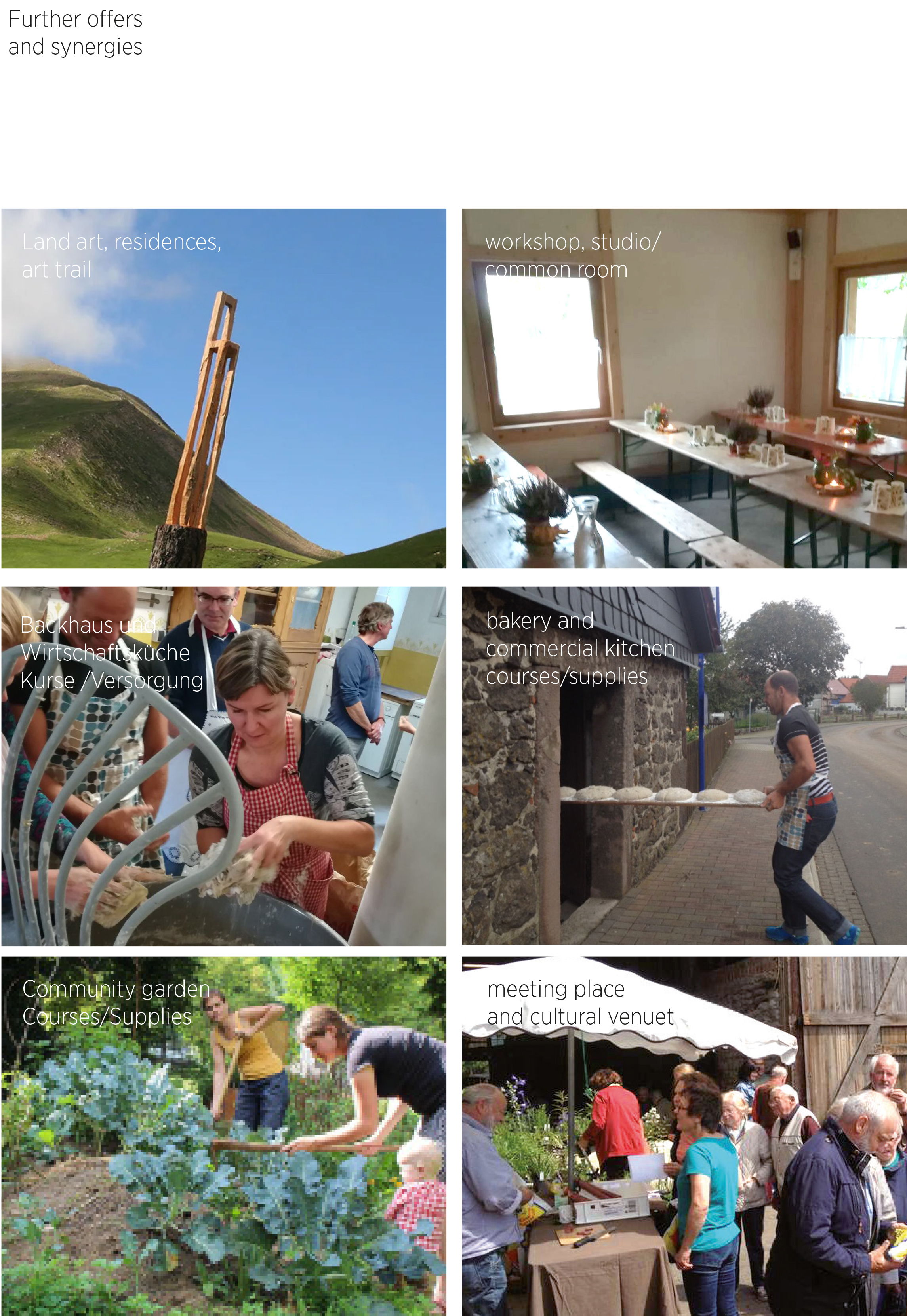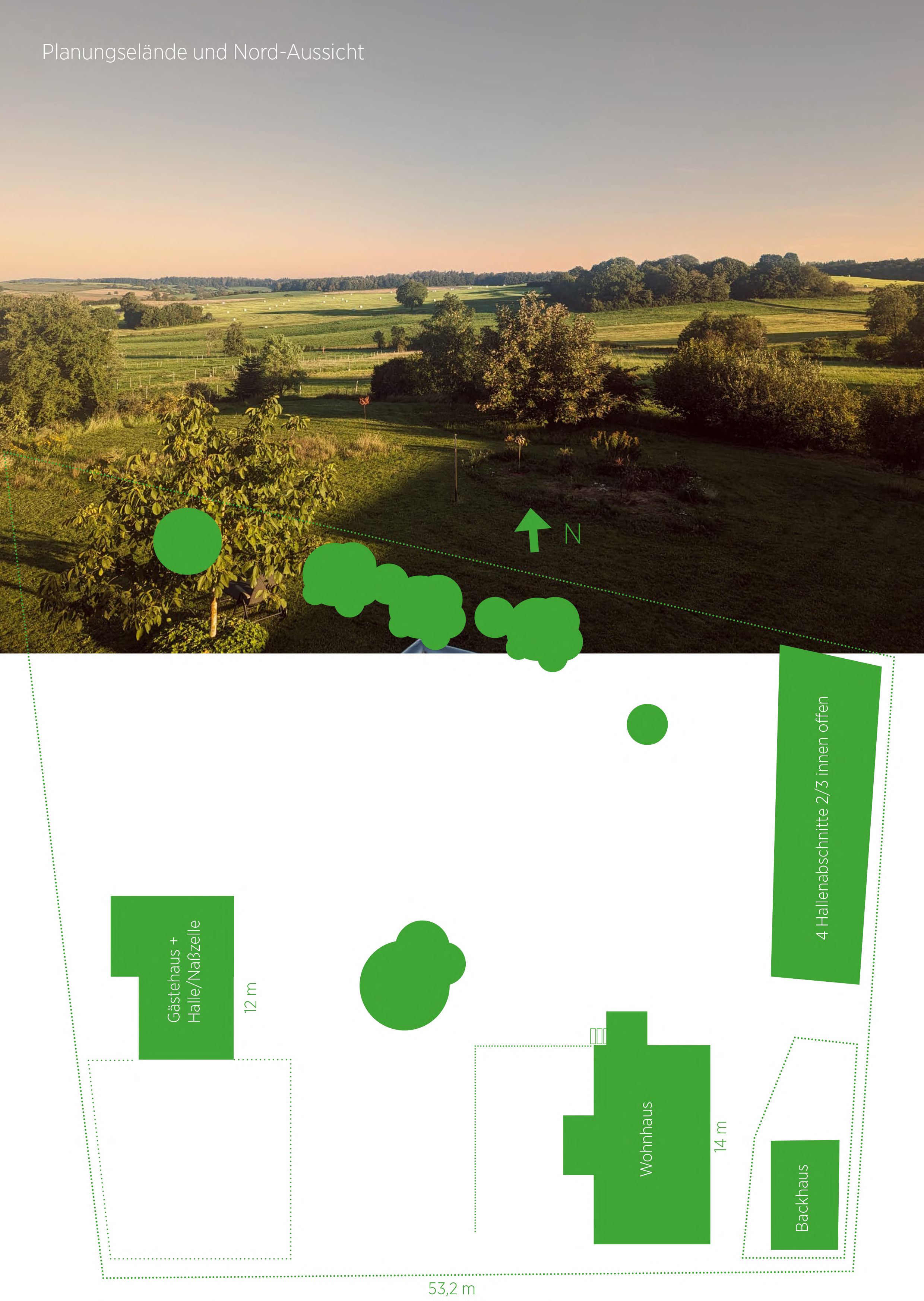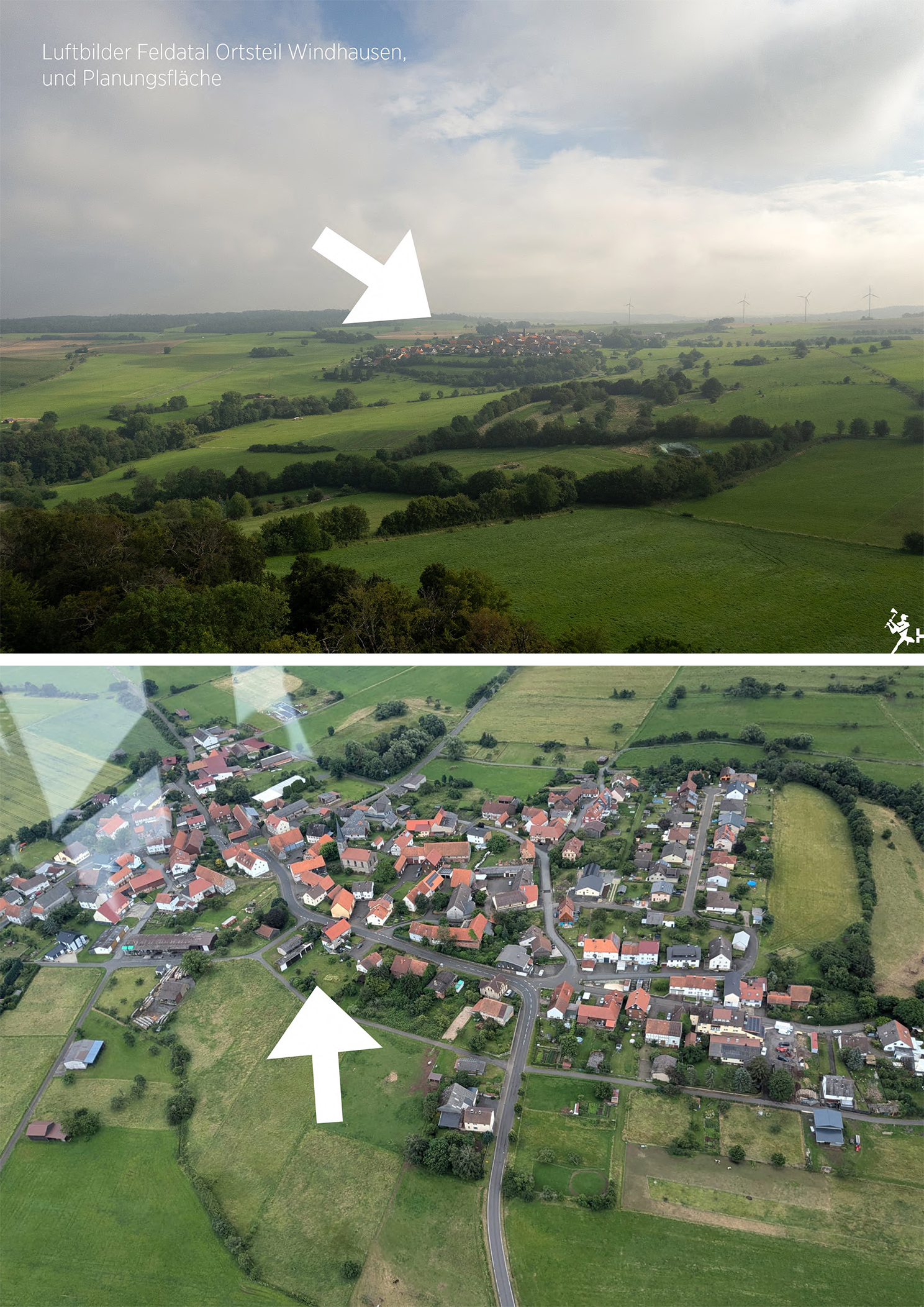Straw bale tiny house as a village devel
//Strohballen-Tinyhausbau on the green island in the middle of Hessen as a regional development cata
The Tinyhaus in straw bale construction and the conversion of a section of the hall, as well as the integration of the entire ensemble and the bakery in the centre of the village, already offer the possibility of highly effective public and climate education work during development and, in operation, stand for a sustainable conversion and cultural revitalisation of agricultural teaching stands, as well as the entire community through the cooperation of municipal and urban actors.
Germany
{Empty}
Early initiative
Yes
Yes
Yes
No
No
06535003: Feldatal (DE)
Straw bale tiny house as a village development catalyst
The self-sufficient tiny house built from straw bales, as well as the surrounding design in the center of the village, offers the possibility of highly effective public relations and climate education work even during development and is an example of sustainable conversion and cultural revitalization of agricultural wasteland in the center of the village. The straw bale house combines the conversion of a hall, two other existing houses with living and overnight accommodation, the bakery and a community garden within a manageable cost framework. The straw insulation material is here in a lively context for the extraction and use of straw from regional agriculture. Straw is grown and the annual agricultural waste in Germany would be enough to insulate 350,000 single-family homes. The community benefits in many ways from networking with cultural and educational institutions such as the Vogelsberg climate education landscape and Pier F Future Port Frankfurt, village development, cultural and tourism development with a wide range of offers in the areas of land art, art, sustainability, stays and overnight stays.
The self-sufficient tiny house built from straw bales, as well as the surrounding design in the center of the village, offers the possibility of highly effective public relations and climate education work even during development and is an example of sustainable conversion and cultural revitalization of agricultural wasteland in the center of the village. The straw bale house combines the conversion of a hall, two other existing houses with living and overnight accommodation, the bakery and a community garden within a manageable cost framework. The straw insulation material is here in a lively context for the extraction and use of straw from regional agriculture. Straw is grown and the annual agricultural waste in Germany would be enough to insulate 350,000 single-family homes. The community benefits in many ways from networking with cultural and educational institutions such as the Vogelsberg climate education landscape and Pier F Future Port Frankfurt, village development, cultural and tourism development with a wide range of offers in the areas of land art, art, sustainability, stays and overnight stays.
Transformation
Village development
Climate education
Cultural development
Tourism development
The experienced Rook-Architects office, Pier F Zukunftshafen Frankfurt, which offers educational opportunities and knowledge transfer in the field of architecture in the context of sustainability and presents implemented projects on site, and the Vogelsberg climate education landscape are involved in the design and development of the tiny house. Straw as an insulating material is pioneering and is here in the living context of the extraction and use of straw in agriculture and as a product of the Vogelsberg eco-model region. The annual waste from German agriculture alone would be enough to insulate 350,000 single-family homes. Apart from that, straw binds CO2 emissions and can be returned to the biological cycle without leaving any residue after use.
The project is located in the center of the town and yet at the back in an outstanding landscape location. In conjunction with the conversion of a hall area, the existing residential units, as well as the bakery with commercial kitchen and a communal garden, the straw bale tiny house offers the opportunity to transform on multiple levels - as a climate education construction site, as a beacon for highly effective public relations work, as a special overnight accommodation option in the landscape, as an upgrade and use of the entire ensemble.
The district had the highest proportion of farms in Feldatal until 1990 and since the closure of the farms has had problems with the conversion or sale of the farms due to their size, especially due to the necessary preservation of the farm buildings and the monument protection requirements. The community benefits in many ways from the collaboration with cultural and educational institutions, as well as village development, cultural and tourism development in the areas of land art, art, sustainability, stay and overnight accommodation
The project is located in the center of the town and yet at the back in an outstanding landscape location. In conjunction with the conversion of a hall area, the existing residential units, as well as the bakery with commercial kitchen and a communal garden, the straw bale tiny house offers the opportunity to transform on multiple levels - as a climate education construction site, as a beacon for highly effective public relations work, as a special overnight accommodation option in the landscape, as an upgrade and use of the entire ensemble.
The district had the highest proportion of farms in Feldatal until 1990 and since the closure of the farms has had problems with the conversion or sale of the farms due to their size, especially due to the necessary preservation of the farm buildings and the monument protection requirements. The community benefits in many ways from the collaboration with cultural and educational institutions, as well as village development, cultural and tourism development in the areas of land art, art, sustainability, stay and overnight accommodation
The straw bale tiny house will be built on a 4.500 m2 plot in the center of the village and
through the fully glazed windows it will open up an unobstructed view, like a studio, into an unobstructed, outstanding landscape situation with three forest horizons and a distant view. The design and the views create a new architectural impression in the village landscape, enhance the center of the village and turn the entire ensemble into a stage.
The additional work and accommodation options, the conversion of the workshop into a studio, as well as the bakery, the commercial kitchen with dough machine and the community garden make courses and residencies possible. Like the straw bale construction, the regional values in the area of sustainability and quality of life are to be lived and addressed here and complete the overall ensemble. The landscape experience and contemplation, the communal baking and the provision from the country kitchen as part of the offerings make the country culture a valuable cultural event.
through the fully glazed windows it will open up an unobstructed view, like a studio, into an unobstructed, outstanding landscape situation with three forest horizons and a distant view. The design and the views create a new architectural impression in the village landscape, enhance the center of the village and turn the entire ensemble into a stage.
The additional work and accommodation options, the conversion of the workshop into a studio, as well as the bakery, the commercial kitchen with dough machine and the community garden make courses and residencies possible. Like the straw bale construction, the regional values in the area of sustainability and quality of life are to be lived and addressed here and complete the overall ensemble. The landscape experience and contemplation, the communal baking and the provision from the country kitchen as part of the offerings make the country culture a valuable cultural event.
The energy-self-sufficient straw bale tiny house combines the sustainable use of regional building materials and innovative design at comparatively low costs. Through the involvement of regional and municipal educational institutions and accompanying public relations work, the project stands for exemplary transformation and participation from the outset.
Together with the existing and planned living and overnight accommodation options, the community garden, the bakery and the commercial kitchen, further offers in the field of ecology and art, co-working space and space for the cultural participation of the village residents and guests will be created here. Like the straw bale house, the buildings and works created in the community remain like a first wooden work of art on a park-like area, which was created as part of a project week on culturally valuable topics in the region, thus creating a public cultural place.
Together with the existing and planned living and overnight accommodation options, the community garden, the bakery and the commercial kitchen, further offers in the field of ecology and art, co-working space and space for the cultural participation of the village residents and guests will be created here. Like the straw bale house, the buildings and works created in the community remain like a first wooden work of art on a park-like area, which was created as part of a project week on culturally valuable topics in the region, thus creating a public cultural place.
In addition to the participation of urban and rural networks such as the Vogelsberg climate education landscape and Pier F Frankfurt, people and cultural workers from the town and the surrounding area are also involved in the project.
The people in the town regularly use the main building's commercial kitchen and the bakery and enable participation and exchange in all activities. The bakery on the property is an important cultural heritage of the Vogelsberg region.
The construction of the straw bale tiny house and the accompanying public relations work effectively promotes all other activities and offers, revitalizes the place and makes the community visible.
The project promotes the cultural participation and identification of the people in the town, as well as immigration and tourism.
The people in the town regularly use the main building's commercial kitchen and the bakery and enable participation and exchange in all activities. The bakery on the property is an important cultural heritage of the Vogelsberg region.
The construction of the straw bale tiny house and the accompanying public relations work effectively promotes all other activities and offers, revitalizes the place and makes the community visible.
The project promotes the cultural participation and identification of the people in the town, as well as immigration and tourism.
The planner and owner is active in both networks and regional development and has presented the project to the municipality and the educational institutions. The municipality and the cooperation partners have signaled their support. The head of the Vogelsberg Climate Education Landscape https://klimabildungslandschaft-vogelsberg.de/ has signaled that educational offerings will take place at the construction site in 2026 and that the project will be presented in their mailing lists and visited with excursions. Pier F Zukunftshafen Frankfurt is actively working on the project and offers groups from the urban Rhine-Main area excursions to the climate construction site on site. The project is presented in its own bilingual magazine: https://pier-f.de/
The Pier F Frankfurt with its network of architects and companies that build or produce sustainably and the bilingual magazine and educational offerings works in an exemplary manner in the area of sustainability goals. The actors in the Vogelsberg climate education landscape are the BNE network and the Vogelsberg climate fair. Organic farming, tree planting campaigns, a mobile unpackaged retail store, climate education in schools and adult education institutions. With the focus on "development of rural areas through cultural and educational networks", the planner and her office bring a lot of experience in the field of project, land and cultural development. She has involved both educational providers and is active in both networks herself. She has an office in Frankfurt am Main and this year she developed the strategic concept for the Oberhessen State Garden Show 2027, which aims to network the region through innovative and enhancing projects in connection with climate education. The idea for the straw bale tiny house also arose in this context.
With the innovative and sustainable design of the straw bale house, a cultural heritage is taken up here instead of, or including, the conversion of a former barn for hay and straw and placed in a completely new ecological and aesthetic context that is unique in the region.
The design and the views create a new architectural impression in the center of the village and turn the entire ensemble into a stage.
At the same time, the climate construction site is developing a wasteland in the center of the village in an exemplary manner and creating an incomparable cultural and meeting place instead. With the diverse networking and participation, the energy-self-sufficient and unique straw bale building and the entire ensemble will make the place and the community more sustainable and achieve maximum attention and appreciation, all at a relatively low cost of 2,500 euros per square meter.
The design and the views create a new architectural impression in the center of the village and turn the entire ensemble into a stage.
At the same time, the climate construction site is developing a wasteland in the center of the village in an exemplary manner and creating an incomparable cultural and meeting place instead. With the diverse networking and participation, the energy-self-sufficient and unique straw bale building and the entire ensemble will make the place and the community more sustainable and achieve maximum attention and appreciation, all at a relatively low cost of 2,500 euros per square meter.
The project idea was developed along the MA planner's focus on the development of rural areas via cultural and educational networks. Actors and groups from cultural and educational networks, agriculture and residents are deliberately included here. With the multiple benefits for the problem of the town center, the dwindling cultural participation, the exemplary nature of the use of a regional and sustainable insulation material, the project acts as a catalyst for the community.
The straw bale construction method as a sustainable regional building material is just as exemplary and replicable as the conscious networking of actors and groups for cultural and regional development. The conscious handling and enhancement of regional cultural treasures such as the sustainable building material straw, the landscape and the regular offers strengthens the cultural identification of the local people and makes the region visible to the outside world.
The project is an exemplary solution to a wasteland problem in villages that were formerly structured as agricultural land and counteracts demographic change.
The project creates cultural participation, gives courage and shows how to deal with sustainable and regional construction methods. In this way, the community and its cultural heritage are upgraded, it strengthens the community and promotes immigration and tourism development.
The "straw bale cube" is an ecologically innovative and self-sufficient tiny house that closes the wasteland of a former farm with the design of the surrounding area and the conversion of the barn.
Through participation and networking with cultural and educational institutions such as the BNE network, the Vogelsberg climate landscape and Pier F Future Port Frankfurt, the energy-self-sufficient construction project is being developed in an interdisciplinary manner and thus has a wide public reach.
The insulating material straw is forward-looking and is here in a lively context for the extraction and use of straw in agriculture and as a product of the Vogelsberg eco-model region. The annual waste from German agriculture alone is enough to insulate 350.000 single-family homes. Apart from that, straw binds CO2 emissions and can be returned to the biological cycle without leaving any residue after use.
The project creates cultural participation, gives courage and shows how to deal with sustainable and regional construction methods. In this way, the community and its cultural heritage are upgraded, it strengthens the community and promotes immigration and tourism development.
The "straw bale cube" is an ecologically innovative and self-sufficient tiny house that closes the wasteland of a former farm with the design of the surrounding area and the conversion of the barn.
Through participation and networking with cultural and educational institutions such as the BNE network, the Vogelsberg climate landscape and Pier F Future Port Frankfurt, the energy-self-sufficient construction project is being developed in an interdisciplinary manner and thus has a wide public reach.
The insulating material straw is forward-looking and is here in a lively context for the extraction and use of straw in agriculture and as a product of the Vogelsberg eco-model region. The annual waste from German agriculture alone is enough to insulate 350.000 single-family homes. Apart from that, straw binds CO2 emissions and can be returned to the biological cycle without leaving any residue after use.
In addition to involving the community, the municipal and local educational institutions,
Rook Architekten Frankfurt, who are experienced in straw bale architecture, visited the site. The office advised us and made initial sketches for the implementation of a first straw bale house, which the architects can also imagine in a row that should connect the house
with the workshop studio via a covered corridor. The straw bale building is self-sufficient with solar energy and does not require approval because the wet rooms are located in the hall area with the workshop and the construction on the site of a former commercial building is a conversion. Initial discussions have been held with the Vogelsberg Climate Education Landscape for an educational offer on the climate construction site for 2026. Pier F Zukunftshafen Frankfurt supports the project with public relations work and excursions.
Rook Architekten Frankfurt, who are experienced in straw bale architecture, visited the site. The office advised us and made initial sketches for the implementation of a first straw bale house, which the architects can also imagine in a row that should connect the house
with the workshop studio via a covered corridor. The straw bale building is self-sufficient with solar energy and does not require approval because the wet rooms are located in the hall area with the workshop and the construction on the site of a former commercial building is a conversion. Initial discussions have been held with the Vogelsberg Climate Education Landscape for an educational offer on the climate construction site for 2026. Pier F Zukunftshafen Frankfurt supports the project with public relations work and excursions.

