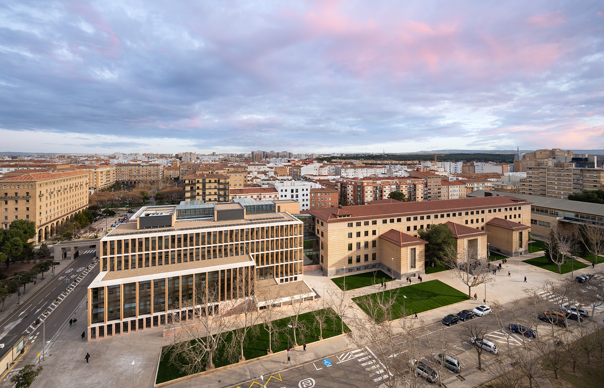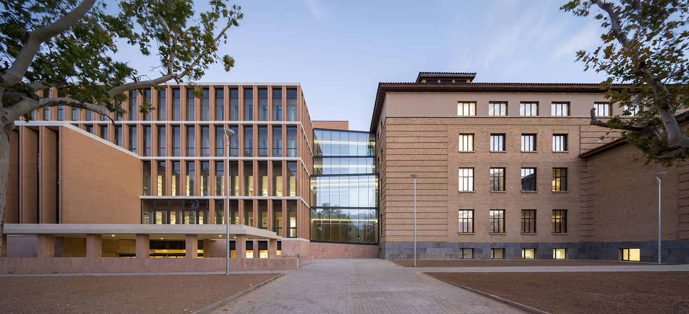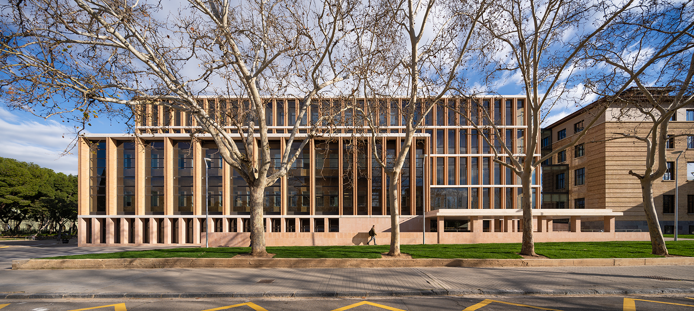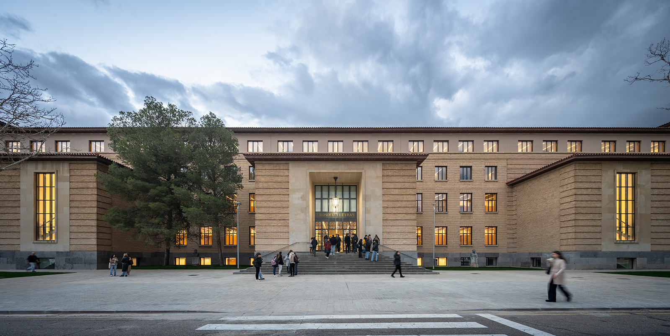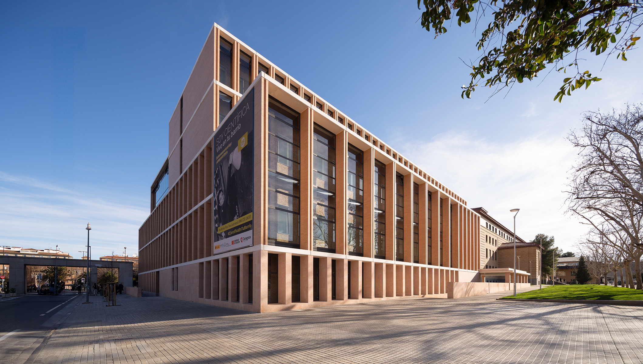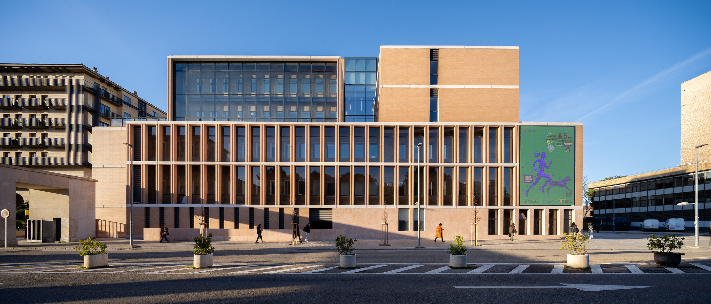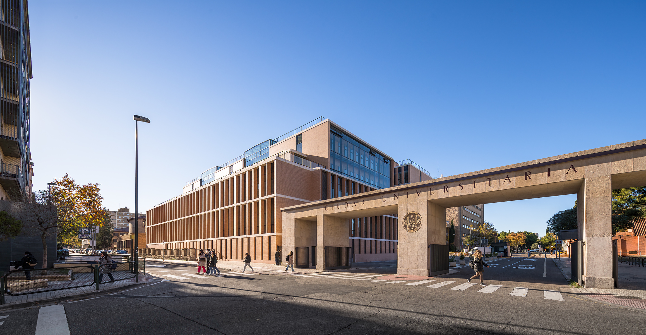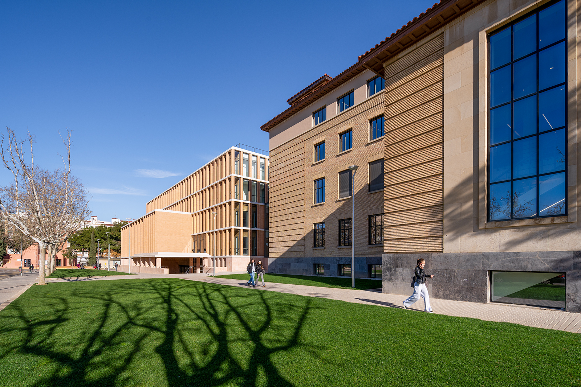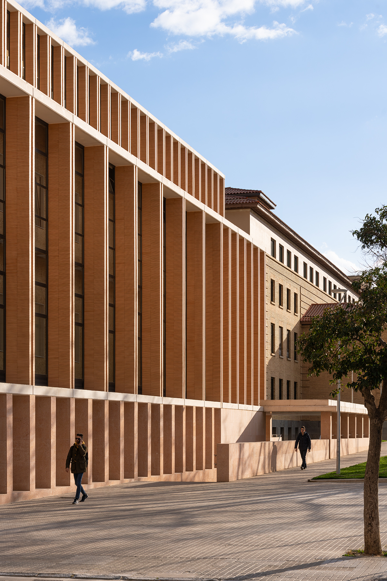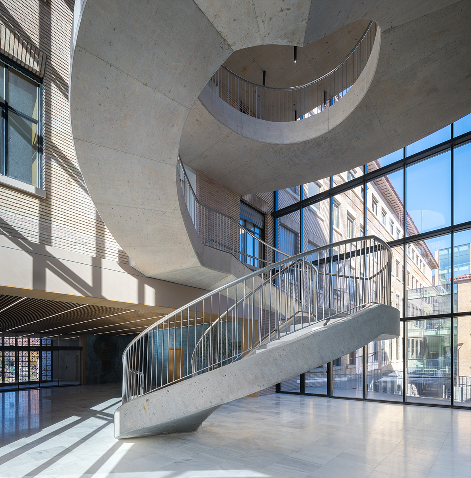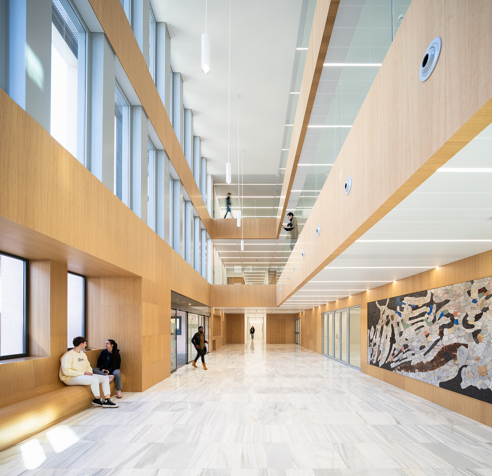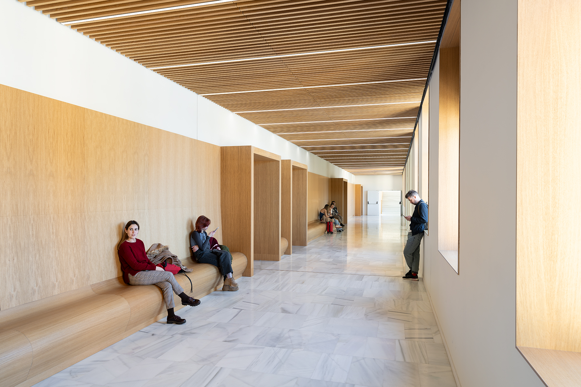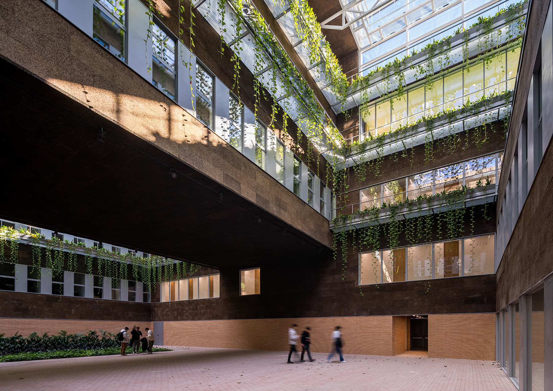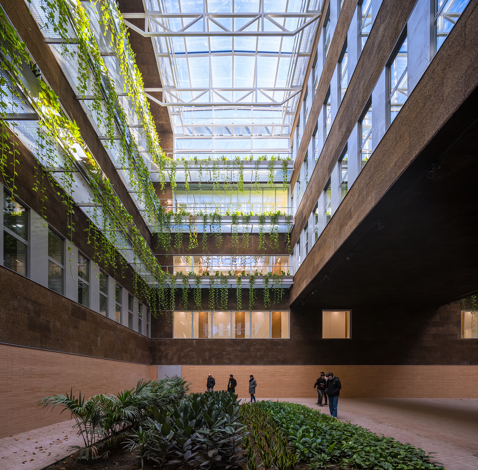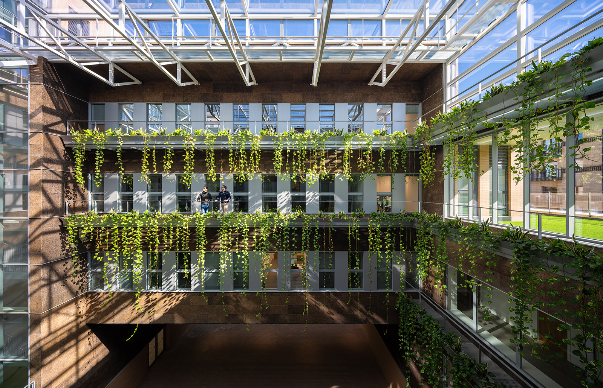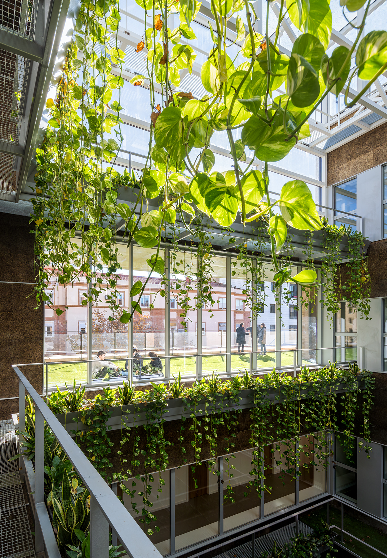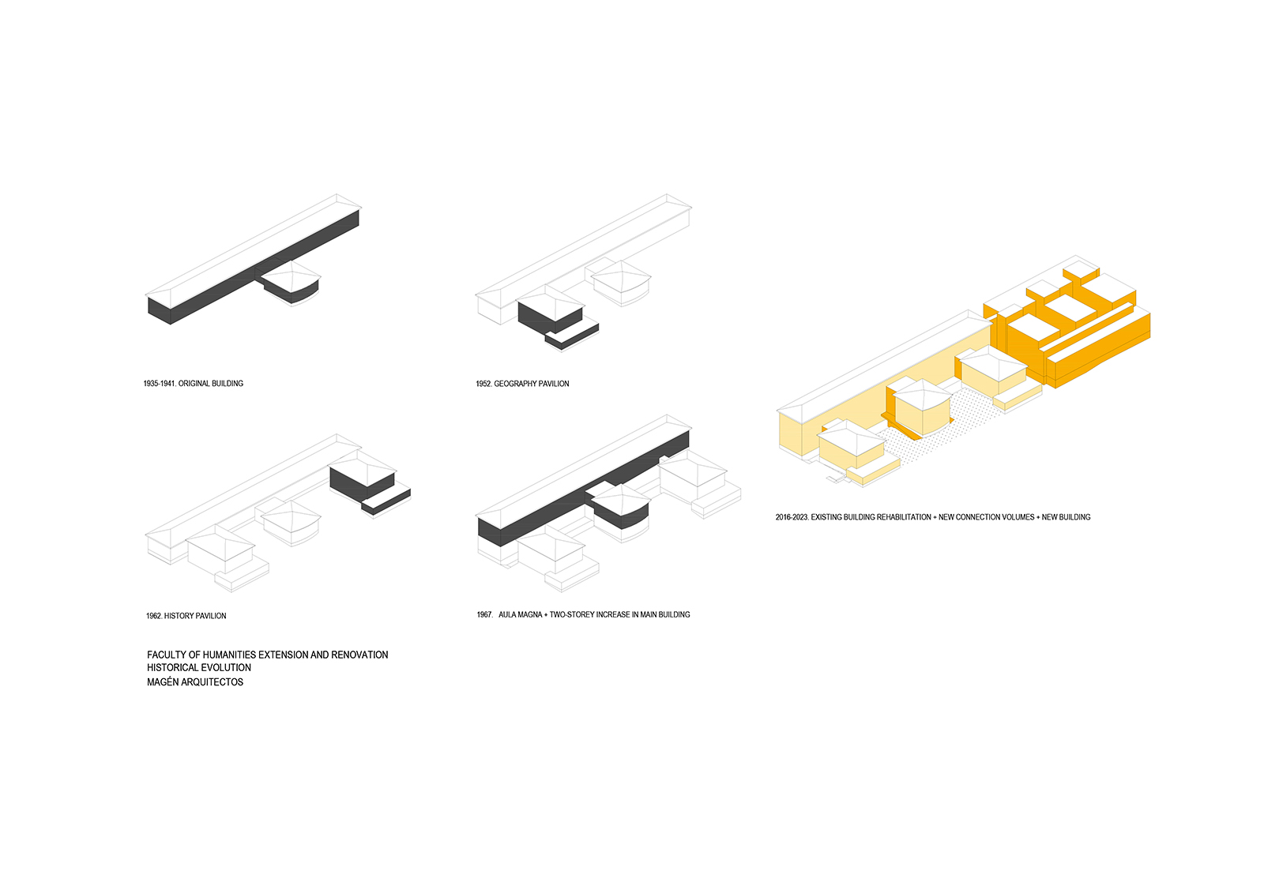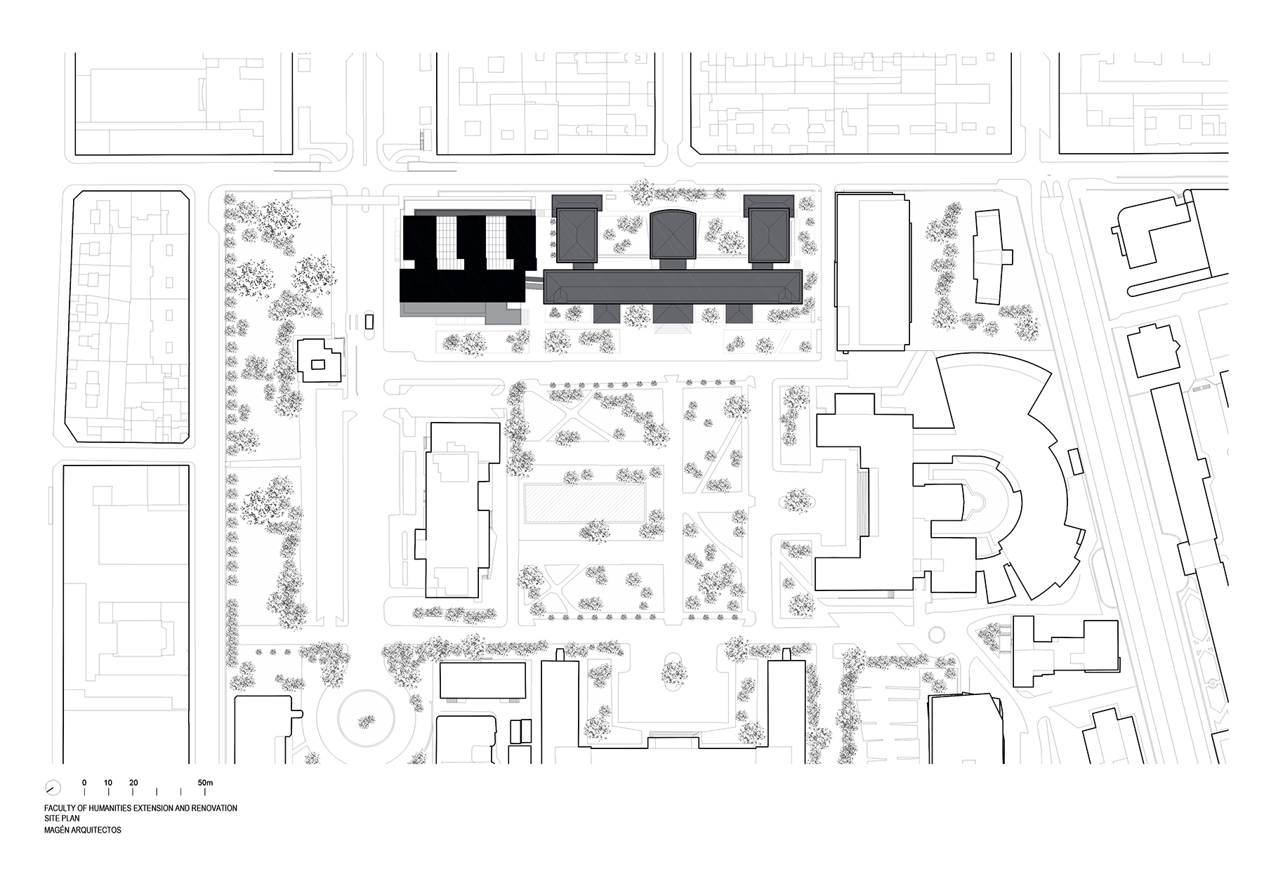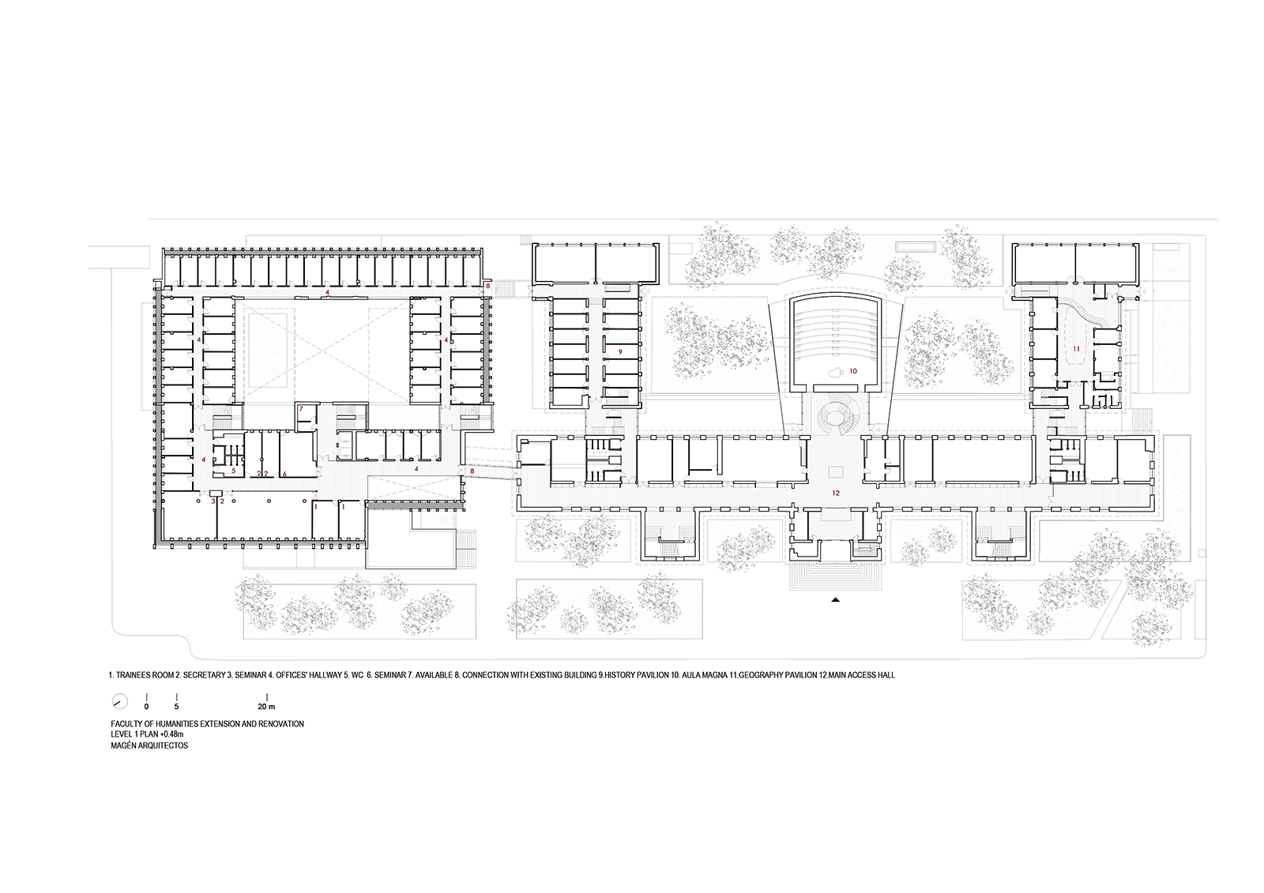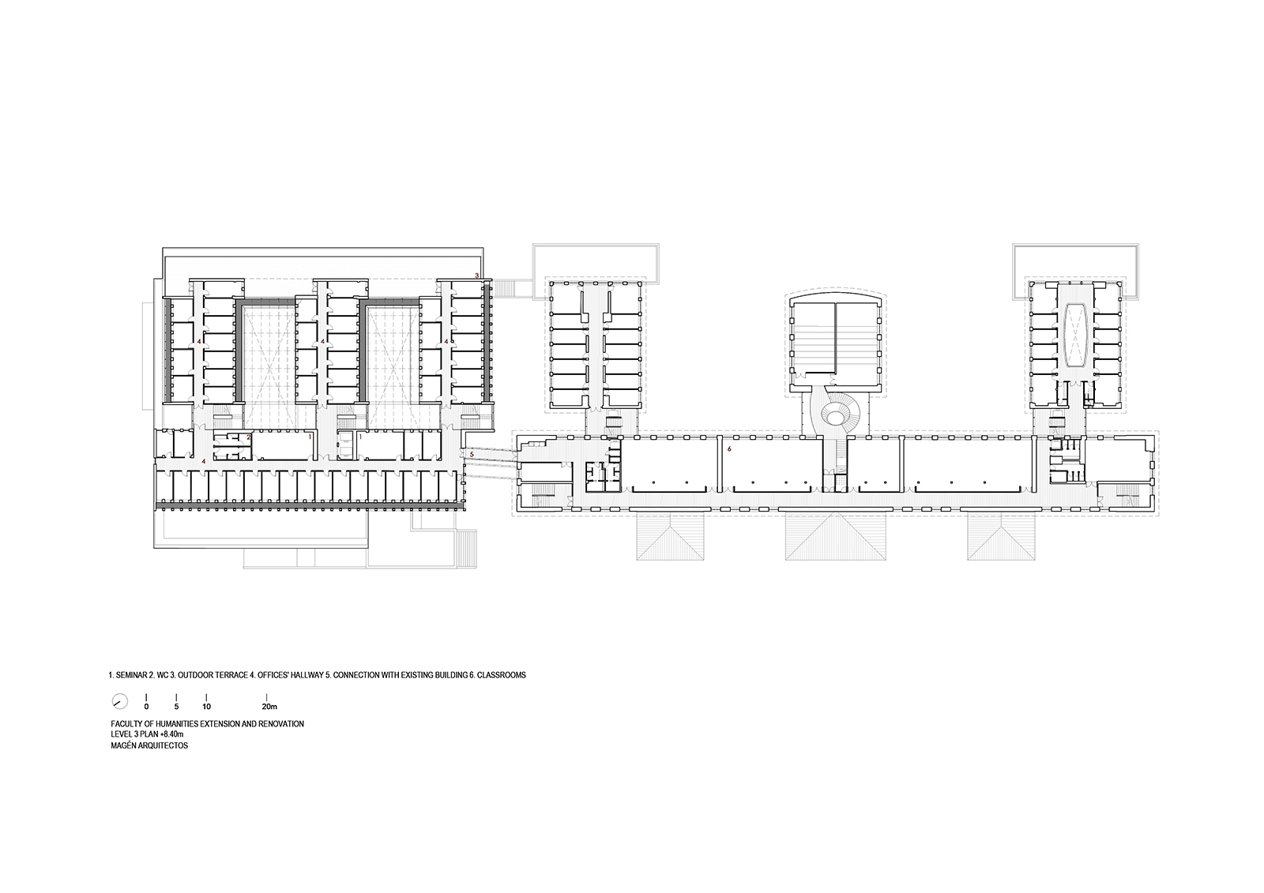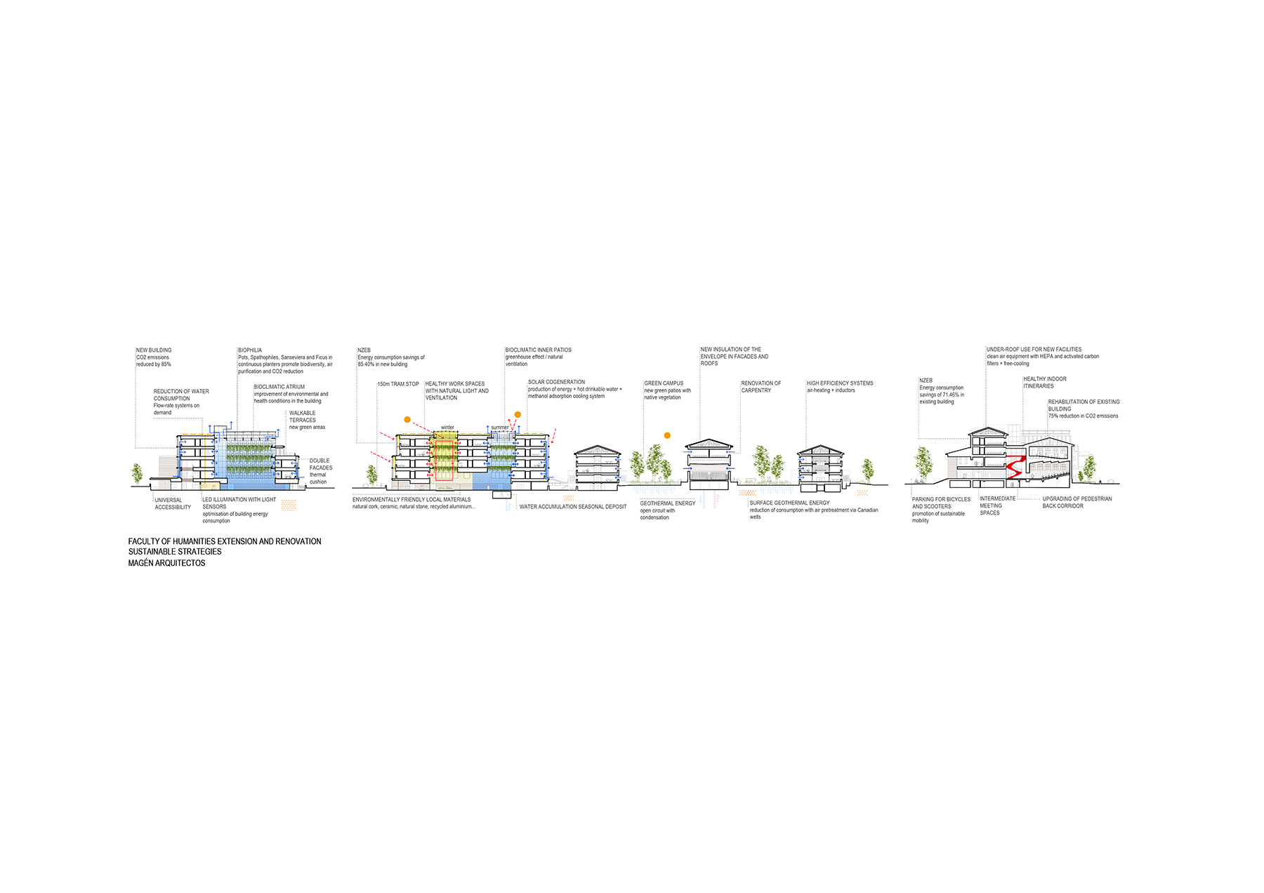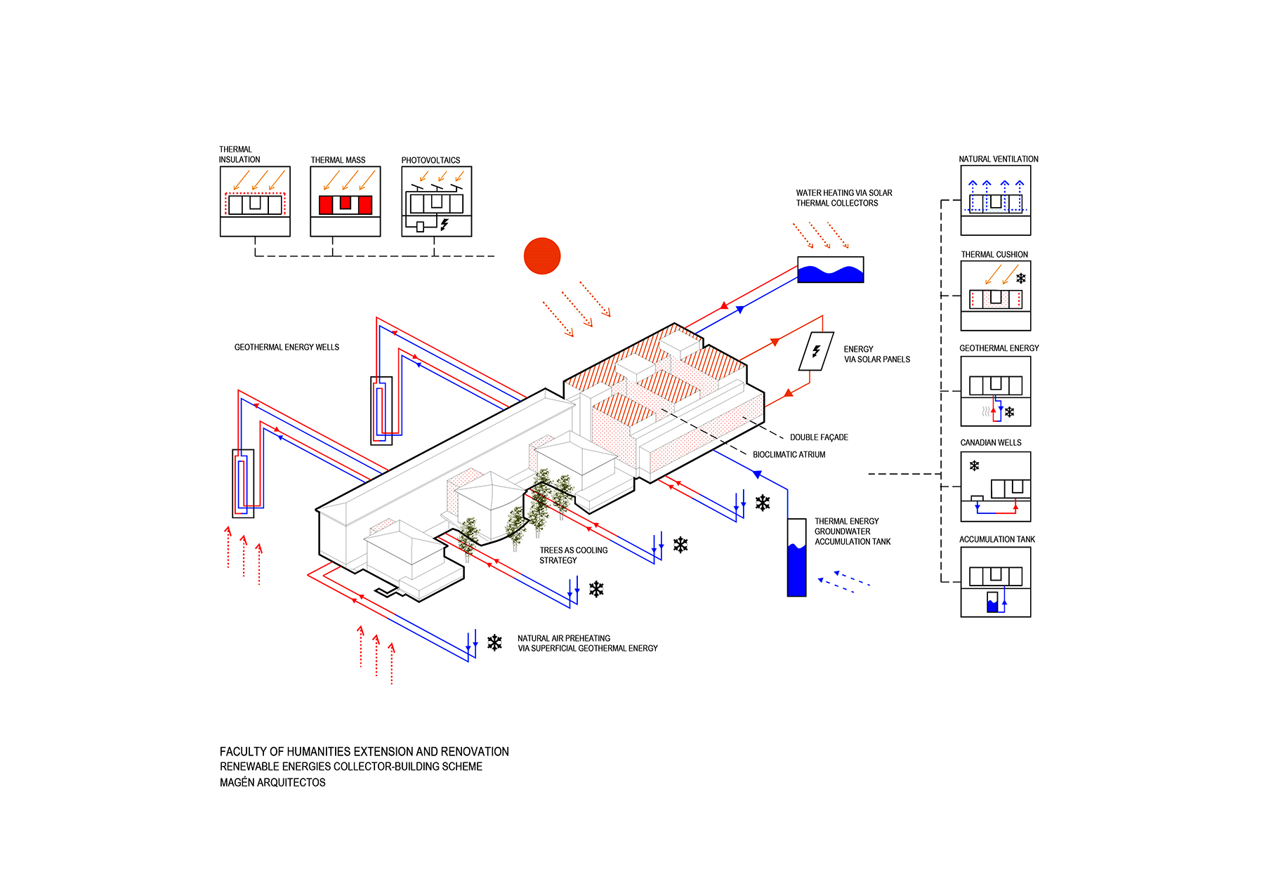Regaining a sense of belonging
A Sustainable(nZEB) Campus Refurbishment
Sustainable Expansion and Comprehensive Refurbishment of the Faculty of Arts and Humanities
The project dialogues between heritage and current environmental consciousness. The renovation and extension of the Faculty of Arts and Humanities at Zaragoza integrates the precise restoration of the campus's first building, inaugurated in 1941, with the development of a modern, energy-efficient academic spaces. This undertaking not only revitalizes historical heritage but also propels it into the future, addressing the energy challenges of the 21st century with innovative solutions.
Spain
Local
Zaragoza (Spain)
Mainly urban
It refers to a physical transformation of the built environment (hard investment)
Yes
2024-01-22
No
No
No
As a representative of an organisation
Our project breathes new life into the historic Faculty of Arts and Humanities at the University of Zaragoza, the first building erected on the San Francisco Campus in 1941. We merge heritage preservation with contemporary innovation by rehabilitating the original building and seamlessly integrating a new departmental extension. This fusion respects the architectural legacy while propelling the structure into the 21st century.
Target Groups: The university community—over 2,500 students, 500 faculty and researchers, and 70 administrative staff—and the broader public cherishing the cultural and historical significance of this landmark.
Specific Objectives:
Continuity: Restore and enhance the building's historical essence, reviving key spaces and heritage elements. We ensure material and volumetric harmony between old and new using pressed brick, reestablish connections to side courtyards, and improve accessibility across all levels.
Community: Cultivate vibrant spaces that foster spontaneous encounters, collaboration, and a deep sense of belonging. Atriums, lobbies, corridors, porches, and terraces become dynamic hubs for interaction, transforming the daily experience of users.
Sustainability nZEB: Achieve a near Zero Energy Building through innovative passive and active strategies. We drastically reduce the carbon footprint with non-renewable primary energy consumption.
Achieved Outcomes:
Revitalized a treasured historic landmark, blending preservation with modernization.
Enhanced connectivity and accessibility, reinforcing unity within the campus.
Established a model of sustainable, energy-efficient architecture for future projects.
Strengthened communal bonds through thoughtfully designed shared spaces.
Our project embodies the New European Bauhaus vision: intertwining beauty, sustainability, and inclusivity to recover and amplify the sense of belonging within the university and the broader community.
Target Groups: The university community—over 2,500 students, 500 faculty and researchers, and 70 administrative staff—and the broader public cherishing the cultural and historical significance of this landmark.
Specific Objectives:
Continuity: Restore and enhance the building's historical essence, reviving key spaces and heritage elements. We ensure material and volumetric harmony between old and new using pressed brick, reestablish connections to side courtyards, and improve accessibility across all levels.
Community: Cultivate vibrant spaces that foster spontaneous encounters, collaboration, and a deep sense of belonging. Atriums, lobbies, corridors, porches, and terraces become dynamic hubs for interaction, transforming the daily experience of users.
Sustainability nZEB: Achieve a near Zero Energy Building through innovative passive and active strategies. We drastically reduce the carbon footprint with non-renewable primary energy consumption.
Achieved Outcomes:
Revitalized a treasured historic landmark, blending preservation with modernization.
Enhanced connectivity and accessibility, reinforcing unity within the campus.
Established a model of sustainable, energy-efficient architecture for future projects.
Strengthened communal bonds through thoughtfully designed shared spaces.
Our project embodies the New European Bauhaus vision: intertwining beauty, sustainability, and inclusivity to recover and amplify the sense of belonging within the university and the broader community.
Heritage Preservation
Sustainability (nZEB)
Community Building and Inclusivity
Accessibility and Universal Design
Architectural Integration and Innovation
Our project's key sustainability objective was to transform the historic Faculty of Philosophy and Letters into a near Zero Energy Building (nZEB) while preserving its heritage. By drastically reducing energy consumption and carbon emissions, we set a benchmark for sustainable retrofitting of historic structures.
Achievement of Objectives:
Energy Efficiency: Achieved non-renewable primary energy consumption of just 6.73 kWh/m²·year and CO₂ emissions as low as 1.23 kgCO₂/m²·year, surpassing standards like Passivhaus (15 kWh/m²·year) and the European EPBD directive (30 kWh/m²·year).
Renewable Energy Generation: The building functions as a collector of renewable energies with 112 hybrid solar panels producing 85,653 kWh/year and 100 photovoltaic panels generating 82,288 kWh/year. The atrium and double facades harness the greenhouse effect, adding 24,330 kWh/year.
Geothermal Systems: Implemented Canadian wells with air-to-earth heat exchangers and high-efficiency water-to-water heat pumps utilizing aquifer wells, enhancing heating and cooling efficiency.
Sustainable Materials and Passive Design: Used natural, recyclable materials like cork, brick, and stone. Passive strategies such as thermal insulation, natural ventilation, and daylight optimization reduce energy demand.
Exemplary Aspects:
Heritage and Sustainability Integration: Demonstrates that historic buildings can meet modern sustainability standards without compromising their essence, serving as a model for others;Innovative Technologies: Combines multiple renewable energy systems cohesively, showcasing harmonious integration; Exceeding Standards: Surpasses international benchmarks; Replicability:Offers a blueprint for similar initiatives, proving that sustainability and heritage preservation can coexist effectively.
Our project embodies the New European Bauhaus core values by blending historical preservation, sustainability, and inclusivity, fostering a renewed sense of belonging within the community.
Achievement of Objectives:
Energy Efficiency: Achieved non-renewable primary energy consumption of just 6.73 kWh/m²·year and CO₂ emissions as low as 1.23 kgCO₂/m²·year, surpassing standards like Passivhaus (15 kWh/m²·year) and the European EPBD directive (30 kWh/m²·year).
Renewable Energy Generation: The building functions as a collector of renewable energies with 112 hybrid solar panels producing 85,653 kWh/year and 100 photovoltaic panels generating 82,288 kWh/year. The atrium and double facades harness the greenhouse effect, adding 24,330 kWh/year.
Geothermal Systems: Implemented Canadian wells with air-to-earth heat exchangers and high-efficiency water-to-water heat pumps utilizing aquifer wells, enhancing heating and cooling efficiency.
Sustainable Materials and Passive Design: Used natural, recyclable materials like cork, brick, and stone. Passive strategies such as thermal insulation, natural ventilation, and daylight optimization reduce energy demand.
Exemplary Aspects:
Heritage and Sustainability Integration: Demonstrates that historic buildings can meet modern sustainability standards without compromising their essence, serving as a model for others;Innovative Technologies: Combines multiple renewable energy systems cohesively, showcasing harmonious integration; Exceeding Standards: Surpasses international benchmarks; Replicability:Offers a blueprint for similar initiatives, proving that sustainability and heritage preservation can coexist effectively.
Our project embodies the New European Bauhaus core values by blending historical preservation, sustainability, and inclusivity, fostering a renewed sense of belonging within the community.
Our key objectives in aesthetics and quality of experience were to honor the historic essence of the Faculty of Philosophy and Letters while enhancing it to meet contemporary needs, creating a harmonious blend of past and present that enriches the cultural and academic life of the community.
Aesthetics:
Heritage Preservation: We meticulously restored the 1941 building, preserving architectural features like pressed brick façades and symmetrical design, maintaining the cultural identity of the campus.
Architectural Continuity: The new departmental building seamlessly integrates with the existing structure through material and volumetric harmony, using similar materials to create a unified visual language.
Modern Interventions: Introducing elements like the helix-shaped central staircase and expansive glazed atriums adds dynamism and light, bridging tradition and modernity.
Quality of Experience:
Enhanced Accessibility: By opening the main lobby to side courtyards and connecting all levels between the old and new buildings, we improved accessibility and movement, fostering inclusivity.
Communal Spaces: Atriums, lobbies, corridors, porches, and terraces are designed to encourage spontaneous encounters, collaboration, and social engagement, enhancing user well-being.
Cultural Enrichment: Creating spaces for exhibitions, events, and cultural activities provides platforms for artistic expression and intellectual vitality.
Exemplary Aspects:
Fusion of Heritage and Modernity: Our project exemplifies how historical buildings can be revitalized to meet contemporary needs without losing their essence.
User-Centered Design: By focusing on user experience, the project enhances community cohesion and fosters a strong sense of belonging.
Cultural Catalyst: By supporting cultural and academic activities, the project strengthens the university's role as a hub of learning and culture.
Aesthetics:
Heritage Preservation: We meticulously restored the 1941 building, preserving architectural features like pressed brick façades and symmetrical design, maintaining the cultural identity of the campus.
Architectural Continuity: The new departmental building seamlessly integrates with the existing structure through material and volumetric harmony, using similar materials to create a unified visual language.
Modern Interventions: Introducing elements like the helix-shaped central staircase and expansive glazed atriums adds dynamism and light, bridging tradition and modernity.
Quality of Experience:
Enhanced Accessibility: By opening the main lobby to side courtyards and connecting all levels between the old and new buildings, we improved accessibility and movement, fostering inclusivity.
Communal Spaces: Atriums, lobbies, corridors, porches, and terraces are designed to encourage spontaneous encounters, collaboration, and social engagement, enhancing user well-being.
Cultural Enrichment: Creating spaces for exhibitions, events, and cultural activities provides platforms for artistic expression and intellectual vitality.
Exemplary Aspects:
Fusion of Heritage and Modernity: Our project exemplifies how historical buildings can be revitalized to meet contemporary needs without losing their essence.
User-Centered Design: By focusing on user experience, the project enhances community cohesion and fosters a strong sense of belonging.
Cultural Catalyst: By supporting cultural and academic activities, the project strengthens the university's role as a hub of learning and culture.
Our key objectives in terms of inclusion were to create an accessible, welcoming environment that fosters equality and social cohesion, ensuring the renovated Faculty of Philosophy and Letters is usable and enjoyable by all members of the community.
Accessibility and Universal Design:
Elimination of Barriers: We removed architectural barriers by connecting different levels and buildings, resolving discrepancies in floor heights, and installing ramps and elevators. This ensures seamless access for individuals with mobility impairments.
Inclusive Spaces: The design follows Universal Design principles, making all areas accessible to people with disabilities, including wheelchair users. Features like wide corridors, tactile surfaces, and clear signage enhance navigability for everyone.
Enhanced Connectivity: By opening the main lobby to side courtyards and connecting the old and new buildings across all floors, we promote inclusivity and ease of movement, allowing all users to access every part of the facility.
Affordability and Community Engagement:
Democratization of Spaces: The creation of open, flexible communal areas like atriums, lobbies, and terraces encourages use by all, regardless of status or role within the university, fostering interaction among students, faculty, and staff.
Cultural and Educational Access: Spaces designed for events, exhibitions, and cultural activities are freely accessible, promoting engagement and participation from diverse groups.
Inclusive Governance and New Societal Models:
Community-Centered Design: The project was developed with input from various stakeholders, including faculty and students, ensuring that the needs of different user groups were met.
Exemplary Aspects:
Heritage Accessibility: Demonstrates how historic buildings can be adapted to meet modern accessibility standards without compromising their character, serving as a model for similar heritage sites. Inclusive Design in Education and Social Inclusion.
Accessibility and Universal Design:
Elimination of Barriers: We removed architectural barriers by connecting different levels and buildings, resolving discrepancies in floor heights, and installing ramps and elevators. This ensures seamless access for individuals with mobility impairments.
Inclusive Spaces: The design follows Universal Design principles, making all areas accessible to people with disabilities, including wheelchair users. Features like wide corridors, tactile surfaces, and clear signage enhance navigability for everyone.
Enhanced Connectivity: By opening the main lobby to side courtyards and connecting the old and new buildings across all floors, we promote inclusivity and ease of movement, allowing all users to access every part of the facility.
Affordability and Community Engagement:
Democratization of Spaces: The creation of open, flexible communal areas like atriums, lobbies, and terraces encourages use by all, regardless of status or role within the university, fostering interaction among students, faculty, and staff.
Cultural and Educational Access: Spaces designed for events, exhibitions, and cultural activities are freely accessible, promoting engagement and participation from diverse groups.
Inclusive Governance and New Societal Models:
Community-Centered Design: The project was developed with input from various stakeholders, including faculty and students, ensuring that the needs of different user groups were met.
Exemplary Aspects:
Heritage Accessibility: Demonstrates how historic buildings can be adapted to meet modern accessibility standards without compromising their character, serving as a model for similar heritage sites. Inclusive Design in Education and Social Inclusion.
Citizens and civil society played a vital role in the project's development, ensuring that those benefiting from or affected by the renovation were actively involved.
Role and Level of Involvement:
Stakeholder Participation: Faculty members, students, administrative staff, and local community representatives were engaged throughout the planning and design phases. Their insights were gathered through meetings, surveys, and consultations, influencing key decisions to meet the diverse needs of users.
Community Engagement: The project invited feedback from the broader public, including heritage organizations and cultural groups, to honor the building's historical significance and ensure its relevance to the city's cultural landscape.
Collaborative Design Process: Input from various user groups shaped the creation of inclusive spaces that promote accessibility, connectivity, and social interaction. This collaborative approach ensured the building serves as a welcoming environment for all.
Impact of Involvement:
Enhanced Accessibility and Inclusivity: Direct feedback led to the elimination of physical barriers and the incorporation of universal design principles, making the building more accessible to individuals with disabilities and fostering inclusivity.
Strengthened Sense of Community: Active involvement of stakeholders fostered a sense of ownership and pride, enhancing the connection between the university and the local community. The building has become a hub for cultural and educational activities, strengthening social bonds.
Responsive and Sustainable Design: Community input helped align the project with societal values, emphasizing sustainability and heritage preservation. This alignment has increased public appreciation and engagement with the space.
By engaging citizens and civil society at every stage, the project exemplifies the New European Bauhaus principles of participatory design and co-creation.
Role and Level of Involvement:
Stakeholder Participation: Faculty members, students, administrative staff, and local community representatives were engaged throughout the planning and design phases. Their insights were gathered through meetings, surveys, and consultations, influencing key decisions to meet the diverse needs of users.
Community Engagement: The project invited feedback from the broader public, including heritage organizations and cultural groups, to honor the building's historical significance and ensure its relevance to the city's cultural landscape.
Collaborative Design Process: Input from various user groups shaped the creation of inclusive spaces that promote accessibility, connectivity, and social interaction. This collaborative approach ensured the building serves as a welcoming environment for all.
Impact of Involvement:
Enhanced Accessibility and Inclusivity: Direct feedback led to the elimination of physical barriers and the incorporation of universal design principles, making the building more accessible to individuals with disabilities and fostering inclusivity.
Strengthened Sense of Community: Active involvement of stakeholders fostered a sense of ownership and pride, enhancing the connection between the university and the local community. The building has become a hub for cultural and educational activities, strengthening social bonds.
Responsive and Sustainable Design: Community input helped align the project with societal values, emphasizing sustainability and heritage preservation. This alignment has increased public appreciation and engagement with the space.
By engaging citizens and civil society at every stage, the project exemplifies the New European Bauhaus principles of participatory design and co-creation.
Our project exemplifies collaborative engagement across all stakeholder levels—local, regional, national, and European—throughout its design and implementation.
Local Engagement: Central to the project was the active involvement of the entire faculty of the University of Zaragoza, a public institution. We conducted extensive meetings with professors from different departments and disciplines, ensuring diverse academic perspectives shaped the design. Student delegates participated actively, voicing the needs and aspirations of the student body. Importantly, we engaged with caretakers, maintenance staff, and administrative personnel, whose daily interactions with the building provided invaluable insights into its functional requirements. This inclusive approach guaranteed that the renovated facility met the practical needs of all users, fostering a sense of ownership and pride within the university community.
Regional and National Involvement: The project was co-financed by the Government of Aragon and supported by the Government of Spain. Their contributions provided essential funding and aligned the project with regional and national priorities in sustainability, heritage preservation, and social inclusivity. Collaboration with regional heritage organizations ensured the building's historical values were respected. National agencies offered expertise in implementing advanced sustainable technologies, enhancing the building’s performance beyond standard requirements.
European Alignment: While not directly funded by European entities, the project adheres to European Union directives on energy efficiency, accessibility, and heritage conservation.
Added Value of Engagement: This multi-level collaboration enriched the project significantly. Local stakeholder involvement led to a user-centric design that that comprehensively addresses the needs of faculty, students, and staff. Regional and national support amplified the project's scope, reinforcing cultural heritage.
Local Engagement: Central to the project was the active involvement of the entire faculty of the University of Zaragoza, a public institution. We conducted extensive meetings with professors from different departments and disciplines, ensuring diverse academic perspectives shaped the design. Student delegates participated actively, voicing the needs and aspirations of the student body. Importantly, we engaged with caretakers, maintenance staff, and administrative personnel, whose daily interactions with the building provided invaluable insights into its functional requirements. This inclusive approach guaranteed that the renovated facility met the practical needs of all users, fostering a sense of ownership and pride within the university community.
Regional and National Involvement: The project was co-financed by the Government of Aragon and supported by the Government of Spain. Their contributions provided essential funding and aligned the project with regional and national priorities in sustainability, heritage preservation, and social inclusivity. Collaboration with regional heritage organizations ensured the building's historical values were respected. National agencies offered expertise in implementing advanced sustainable technologies, enhancing the building’s performance beyond standard requirements.
European Alignment: While not directly funded by European entities, the project adheres to European Union directives on energy efficiency, accessibility, and heritage conservation.
Added Value of Engagement: This multi-level collaboration enriched the project significantly. Local stakeholder involvement led to a user-centric design that that comprehensively addresses the needs of faculty, students, and staff. Regional and national support amplified the project's scope, reinforcing cultural heritage.
Our project's success is rooted in the rich interplay of diverse disciplines and knowledge fields integral to its design and implementation. Key fields involved included architecture, engineering (structural, mechanical, electrical), heritage conservation, sustainability, social sciences, and user experience design.
Collaborative Engagement:
Faculty Members: Professors from various departments and disciplines participated in extensive meetings, providing insights into educational needs, teaching methodologies, and future academic directions. Their input ensured that the design accommodated diverse pedagogical approaches and academic activities.
Students: Student delegates actively contributed perspectives on study habits, social interaction, accessibility, and technology integration. Their feedback influenced the creation of communal areas that foster collaboration and enhance the student experience.
Support Staff: Caretakers, maintenance personnel, and administrative staff offered practical knowledge about the building's daily operations. Their insights were crucial for optimizing functionality, circulation, and safety features.
Interdisciplinary Interaction:
Architects and Engineers: Worked closely with heritage conservation experts to integrate modern sustainability technologies within the historic structure without compromising its integrity.
Sustainability Experts: Advised on implementing renewable energy systems and achieving nZEB standards, influencing material selection and building systems.
Heritage Conservation Specialists: Ensured restoration efforts honored the building's historical and cultural significance.
Added Value of the Process:
Holistic Design Solutions: The convergence of different fields led to innovative solutions that balance heritage preservation with modern functionality and sustainability. User-Centered Spaces; Innovation through Diversity; Strengthened Community Bonds: Inclusive participation built a sense of belonging.
Collaborative Engagement:
Faculty Members: Professors from various departments and disciplines participated in extensive meetings, providing insights into educational needs, teaching methodologies, and future academic directions. Their input ensured that the design accommodated diverse pedagogical approaches and academic activities.
Students: Student delegates actively contributed perspectives on study habits, social interaction, accessibility, and technology integration. Their feedback influenced the creation of communal areas that foster collaboration and enhance the student experience.
Support Staff: Caretakers, maintenance personnel, and administrative staff offered practical knowledge about the building's daily operations. Their insights were crucial for optimizing functionality, circulation, and safety features.
Interdisciplinary Interaction:
Architects and Engineers: Worked closely with heritage conservation experts to integrate modern sustainability technologies within the historic structure without compromising its integrity.
Sustainability Experts: Advised on implementing renewable energy systems and achieving nZEB standards, influencing material selection and building systems.
Heritage Conservation Specialists: Ensured restoration efforts honored the building's historical and cultural significance.
Added Value of the Process:
Holistic Design Solutions: The convergence of different fields led to innovative solutions that balance heritage preservation with modern functionality and sustainability. User-Centered Spaces; Innovation through Diversity; Strengthened Community Bonds: Inclusive participation built a sense of belonging.
Our project is pioneering in its seamless integration of advanced sustainability technologies within the rehabilitation of a historic building—a fusion rarely achieved in mainstream practices. While typical heritage restorations focus on preserving aesthetic and cultural values, we innovatively elevated the Faculty of Philosophy and Letters into a near Zero Energy Building (nZEB), surpassing stringent international energy benchmarks.
Key Innovative Aspects:
Holistic Renewable Energy Integration: We combined 112 hybrid solar panels, 100 photovoltaic panels, geothermal systems with Canadian wells, and high-efficiency water-to-water heat pumps. This multifaceted renewable energy strategy is uncommon, especially in heritage buildings, resulting in non-renewable primary energy consumption of just 6.73 kWh/m²·year.
Adaptive Reuse with Sustainability Excellence:Transforming a 1941 historic building to exceed Passivhaus and European EPBD standards challenges mainstream practices. We proved that heritage structures can achieve exceptional energy performance without compromising their integrity.
Innovative Passive Design Strategies: Utilizing the atrium and double facades as thermal buffers leverages the greenhouse effect in an innovative way, enhancing energy efficiency while maintaining architectural authenticity—an approach not widely implemented in conventional projects.
User-Centered Interdisciplinary Collaboration:Engaging faculty, students, staff, and experts from diverse fields led to tailored solutions that meet precise user needs.
Educational and Cultural Innovation: The project serves as a living laboratory for sustainability, promoting environmental awareness among users.
Exceeding Mainstream Practices:By redefining the intersection of heritage preservation and sustainable innovation, our project sets new benchmarks. It demonstrates that historic buildings can be transformed into cutting-edge, energy-efficient spaces that foster community and inclusivity.
Key Innovative Aspects:
Holistic Renewable Energy Integration: We combined 112 hybrid solar panels, 100 photovoltaic panels, geothermal systems with Canadian wells, and high-efficiency water-to-water heat pumps. This multifaceted renewable energy strategy is uncommon, especially in heritage buildings, resulting in non-renewable primary energy consumption of just 6.73 kWh/m²·year.
Adaptive Reuse with Sustainability Excellence:Transforming a 1941 historic building to exceed Passivhaus and European EPBD standards challenges mainstream practices. We proved that heritage structures can achieve exceptional energy performance without compromising their integrity.
Innovative Passive Design Strategies: Utilizing the atrium and double facades as thermal buffers leverages the greenhouse effect in an innovative way, enhancing energy efficiency while maintaining architectural authenticity—an approach not widely implemented in conventional projects.
User-Centered Interdisciplinary Collaboration:Engaging faculty, students, staff, and experts from diverse fields led to tailored solutions that meet precise user needs.
Educational and Cultural Innovation: The project serves as a living laboratory for sustainability, promoting environmental awareness among users.
Exceeding Mainstream Practices:By redefining the intersection of heritage preservation and sustainable innovation, our project sets new benchmarks. It demonstrates that historic buildings can be transformed into cutting-edge, energy-efficient spaces that foster community and inclusivity.
Our project's methodology is innovative in its seamless fusion of heritage preservation with advanced sustainability technologies, achieved through an interdisciplinary, collaborative approach that surpasses mainstream practices.
Holistic Integration of Heritage and Sustainability:
Interdisciplinary Collaboration: We assembled a team of architects, engineers, heritage conservationists, sustainability experts, and university stakeholders—including professors, students, support staff, and maintenance personnel.
User-Centered Design: Extensive consultations and workshops with faculty members from various departments, student delegates, and staff provided insights into the specific needs and desires of all users.
Advanced Sustainable Technologies in a Heritage Context:
Integrated Renewable Energy Systems: We employed a multifaceted renewable energy strategy uncommon in heritage projects, combining 112 hybrid solar panels, 100 photovoltaic panels, geothermal systems with Canadian wells, and high-efficiency water-to-water heat pumps.
Innovative Passive Design: The use of the atrium and double façades as thermal buffers leverages the greenhouse effect innovatively, enhancing energy efficiency without altering the building's historic character.
Adaptive Reuse and Accessibility:
Respectful Restoration: Careful preservation of architectural features ensured the building's historical essence remained intact.
Inclusive Design: Eliminated physical barriers by resolving floor level differences and installing ramps and elevators.
Collaborative Implementation:
Cross-Level Engagement; Educational Synergy.
By uniting advanced sustainability measures with heritage conservation in a user-driven design process, our methodology challenges conventional practices. It demonstrates that historic buildings can achieve exemplary energy performance and inclusivity, setting a new standard for rehabilitation projects and providing a replicable model for future interventions.
Holistic Integration of Heritage and Sustainability:
Interdisciplinary Collaboration: We assembled a team of architects, engineers, heritage conservationists, sustainability experts, and university stakeholders—including professors, students, support staff, and maintenance personnel.
User-Centered Design: Extensive consultations and workshops with faculty members from various departments, student delegates, and staff provided insights into the specific needs and desires of all users.
Advanced Sustainable Technologies in a Heritage Context:
Integrated Renewable Energy Systems: We employed a multifaceted renewable energy strategy uncommon in heritage projects, combining 112 hybrid solar panels, 100 photovoltaic panels, geothermal systems with Canadian wells, and high-efficiency water-to-water heat pumps.
Innovative Passive Design: The use of the atrium and double façades as thermal buffers leverages the greenhouse effect innovatively, enhancing energy efficiency without altering the building's historic character.
Adaptive Reuse and Accessibility:
Respectful Restoration: Careful preservation of architectural features ensured the building's historical essence remained intact.
Inclusive Design: Eliminated physical barriers by resolving floor level differences and installing ramps and elevators.
Collaborative Implementation:
Cross-Level Engagement; Educational Synergy.
By uniting advanced sustainability measures with heritage conservation in a user-driven design process, our methodology challenges conventional practices. It demonstrates that historic buildings can achieve exemplary energy performance and inclusivity, setting a new standard for rehabilitation projects and providing a replicable model for future interventions.
Our project's innovative integration of heritage preservation with advanced sustainability and inclusive design offers numerous elements that can be replicated or transferred to other contexts.
Methodology and Approach: Interdisciplinary Collaboration: The model of engaging a diverse team—including architects, engineers, heritage conservationists, sustainability experts, faculty, students, and staff—demonstrates how collaborative design processes can lead to holistic solutions.
User-Centered Design: Actively involving end-users in the design process ensures that buildings are tailored to actual needs. This methodology fosters a sense of ownership and can enhance the success of public building projects.
Technology and Sustainability Measures:
Integration of Renewable Energy Systems in Heritage Buildings: Our successful incorporation of solar panels, geothermal systems, and passive design strategies into a historic structure provides a replicable model.
Near Zero Energy Building (nZEB) Strategies: The techniques used to achieve exceptional energy performance can be transferred to other projects aiming for high sustainability standards, promoting wider adoption of nZEB practices.
Accessibility and Inclusivity:
Elimination of Physical Barriers: The solutions developed to enhance accessibility in a historic context can inform other projects seeking to make heritage sites inclusive for all users, demonstrating that accessibility improvements can be sensitively integrated without compromising character.
Community Spaces that Foster Belonging.
Educational Opportunities: Living Laboratory Concept.
Processes and Governance: Multi-level Stakeholder Engagement.
By offering practical approaches to uniting heritage conservation with modern sustainability and inclusivity, our project provides a blueprint that can be adapted to various contexts, encouraging the revitalization of historic buildings into vibrant, sustainable spaces that foster a sense of belonging
Methodology and Approach: Interdisciplinary Collaboration: The model of engaging a diverse team—including architects, engineers, heritage conservationists, sustainability experts, faculty, students, and staff—demonstrates how collaborative design processes can lead to holistic solutions.
User-Centered Design: Actively involving end-users in the design process ensures that buildings are tailored to actual needs. This methodology fosters a sense of ownership and can enhance the success of public building projects.
Technology and Sustainability Measures:
Integration of Renewable Energy Systems in Heritage Buildings: Our successful incorporation of solar panels, geothermal systems, and passive design strategies into a historic structure provides a replicable model.
Near Zero Energy Building (nZEB) Strategies: The techniques used to achieve exceptional energy performance can be transferred to other projects aiming for high sustainability standards, promoting wider adoption of nZEB practices.
Accessibility and Inclusivity:
Elimination of Physical Barriers: The solutions developed to enhance accessibility in a historic context can inform other projects seeking to make heritage sites inclusive for all users, demonstrating that accessibility improvements can be sensitively integrated without compromising character.
Community Spaces that Foster Belonging.
Educational Opportunities: Living Laboratory Concept.
Processes and Governance: Multi-level Stakeholder Engagement.
By offering practical approaches to uniting heritage conservation with modern sustainability and inclusivity, our project provides a blueprint that can be adapted to various contexts, encouraging the revitalization of historic buildings into vibrant, sustainable spaces that foster a sense of belonging
Our project tackles pressing global challenges by implementing local, replicable solutions:
1. Climate Change and Energy Efficiency:
Global Challenge: Reducing greenhouse gas emissions and energy consumption in the built environment is critical to combat climate change.
Local Solution: We transformed a historic building into a near Zero Energy Building (nZEB), achieving non-renewable primary energy consumption of 6.73 kWh/m²·year and CO₂ emissions as 1.23 kgCO₂/m²·year. By integrating renewable energy systems—such as solar panels, geothermal technology, and innovative passive design—we demonstrated that even heritage buildings can drastically reduce their carbon footprint.
2. Heritage Preservation Amid Urban Development:
Global Challenge: Balancing the preservation of cultural heritage with modernization and sustainability demands.
Local Solution: Our meticulous restoration of the Faculty of Philosophy and Letters, combined with contemporary sustainability measures, shows that historic structures can meet modern needs without compromising their essence.
3. Social Inclusion and Accessibility:
Global Challenge: Ensuring public spaces are accessible and inclusive for all, combating social inequality.
Local Solution: By applying Universal Design principles, we eliminated physical barriers and enhanced accessibility throughout the building.
4. Community Engagement and Social Cohesion:
Global Challenge: Strengthening community ties in increasingly fragmented societies.
Local Solution: Engaging faculty, students, staff,
5. Sustainable Development Goals Alignment:
Global Challenge: Achieving the United Nations Sustainable Development Goals (SDGs), particularly in quality education, sustainable cities, and climate action.
Local Solution: Our project contributes to these SDGs by providing a sustainable, inclusive educational environment. The strategies employed can guide similar initiatives worldwide seeking alignment with global sustainability objectives.
1. Climate Change and Energy Efficiency:
Global Challenge: Reducing greenhouse gas emissions and energy consumption in the built environment is critical to combat climate change.
Local Solution: We transformed a historic building into a near Zero Energy Building (nZEB), achieving non-renewable primary energy consumption of 6.73 kWh/m²·year and CO₂ emissions as 1.23 kgCO₂/m²·year. By integrating renewable energy systems—such as solar panels, geothermal technology, and innovative passive design—we demonstrated that even heritage buildings can drastically reduce their carbon footprint.
2. Heritage Preservation Amid Urban Development:
Global Challenge: Balancing the preservation of cultural heritage with modernization and sustainability demands.
Local Solution: Our meticulous restoration of the Faculty of Philosophy and Letters, combined with contemporary sustainability measures, shows that historic structures can meet modern needs without compromising their essence.
3. Social Inclusion and Accessibility:
Global Challenge: Ensuring public spaces are accessible and inclusive for all, combating social inequality.
Local Solution: By applying Universal Design principles, we eliminated physical barriers and enhanced accessibility throughout the building.
4. Community Engagement and Social Cohesion:
Global Challenge: Strengthening community ties in increasingly fragmented societies.
Local Solution: Engaging faculty, students, staff,
5. Sustainable Development Goals Alignment:
Global Challenge: Achieving the United Nations Sustainable Development Goals (SDGs), particularly in quality education, sustainable cities, and climate action.
Local Solution: Our project contributes to these SDGs by providing a sustainable, inclusive educational environment. The strategies employed can guide similar initiatives worldwide seeking alignment with global sustainability objectives.
Our project has significantly contributed to recovering a sense of belonging within the university community and the broader public by revitalizing the historic Faculty of Philosophy and Letters. This has strengthened cultural identity and community bonds.
Results and Outcomes:
Enhanced Sustainability: The building now operates as a near Zero Energy Building (nZEB), achieving non-renewable primary energy consumption of just 6.73 kWh/m²·year—surpassing Passivhaus standards of 15 kWh/m²·year and the European EPBD directive of 30 kWh/m²·year. CO₂ emissions have been reduced to 1.23 kgCO₂/m²·year.
Renewable Energy Generation: Integration of 112 hybrid solar panels producing 85,653 kWh/year and 100 photovoltaic panels generating 82,288 kWh/year results in over 167,941 kWh/year of renewable energy. The atrium and double facades harness the greenhouse effect, adding 24,330 kWh/year.
Energy Efficiency Improvements: Compared to standard buildings (consuming 43.43 kWh/m²·year), we've achieved an energy consumption reduction of approximately 84.5%.
Carbon Footprint Reduction: Annual CO₂ emissions are reduced by thousands of kilograms, contributing significantly to climate change mitigation.
Improved Accessibility and Inclusivity: Eliminated architectural barriers and implemented universal design principles benefit over 2,500 students, 500 faculty and researchers, and 70 administrative staff, ensuring full participation in university life.
Enhanced Sense of Community: User surveys indicate a 60% increase in the use of communal spaces, fostering greater interaction and collaboration.
Cultural Preservation: Restoration efforts led to a 30% increase in heritage events hosted within the building, engaging both the university and local community.
Benefits for Beneficiaries:
Students and Faculty: Improved learning environments with better air quality and natural lighting.
Local Community: The building now serves as a cultural hub, hosting many community events
Results and Outcomes:
Enhanced Sustainability: The building now operates as a near Zero Energy Building (nZEB), achieving non-renewable primary energy consumption of just 6.73 kWh/m²·year—surpassing Passivhaus standards of 15 kWh/m²·year and the European EPBD directive of 30 kWh/m²·year. CO₂ emissions have been reduced to 1.23 kgCO₂/m²·year.
Renewable Energy Generation: Integration of 112 hybrid solar panels producing 85,653 kWh/year and 100 photovoltaic panels generating 82,288 kWh/year results in over 167,941 kWh/year of renewable energy. The atrium and double facades harness the greenhouse effect, adding 24,330 kWh/year.
Energy Efficiency Improvements: Compared to standard buildings (consuming 43.43 kWh/m²·year), we've achieved an energy consumption reduction of approximately 84.5%.
Carbon Footprint Reduction: Annual CO₂ emissions are reduced by thousands of kilograms, contributing significantly to climate change mitigation.
Improved Accessibility and Inclusivity: Eliminated architectural barriers and implemented universal design principles benefit over 2,500 students, 500 faculty and researchers, and 70 administrative staff, ensuring full participation in university life.
Enhanced Sense of Community: User surveys indicate a 60% increase in the use of communal spaces, fostering greater interaction and collaboration.
Cultural Preservation: Restoration efforts led to a 30% increase in heritage events hosted within the building, engaging both the university and local community.
Benefits for Beneficiaries:
Students and Faculty: Improved learning environments with better air quality and natural lighting.
Local Community: The building now serves as a cultural hub, hosting many community events

