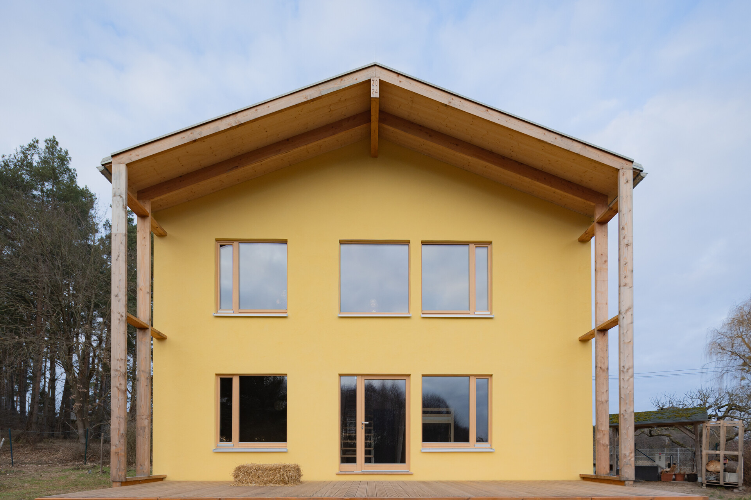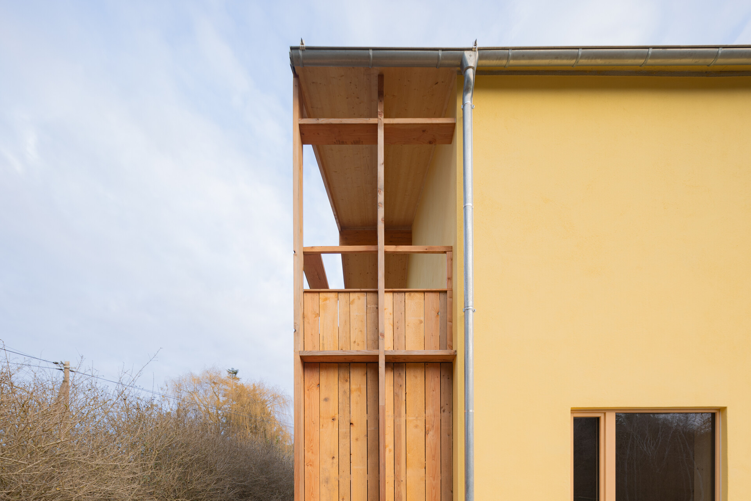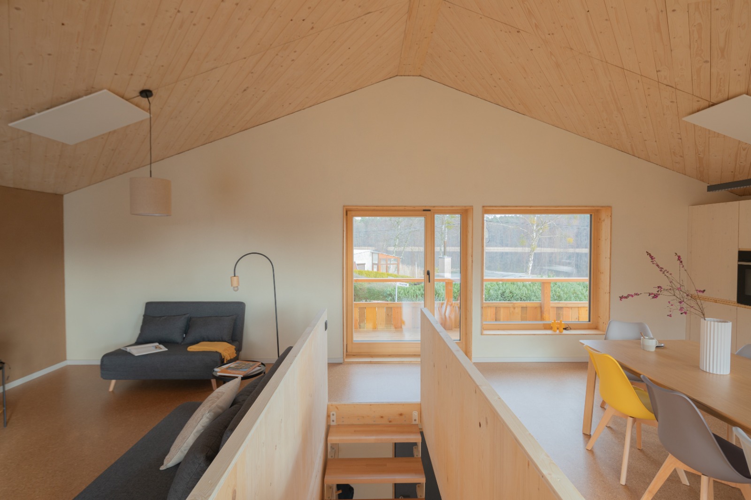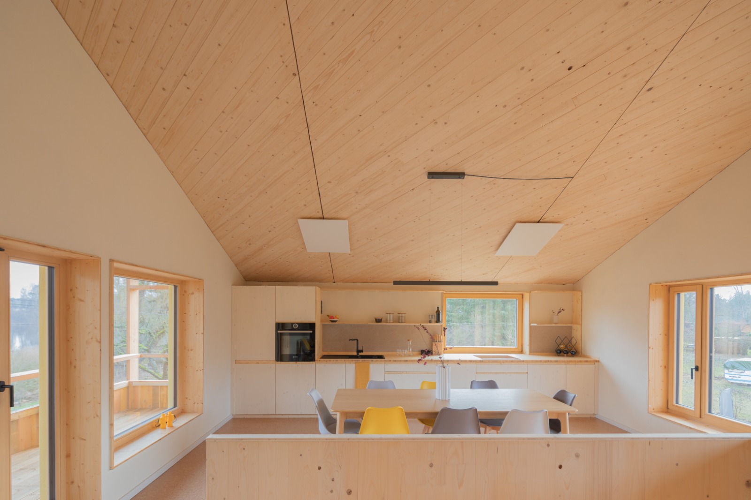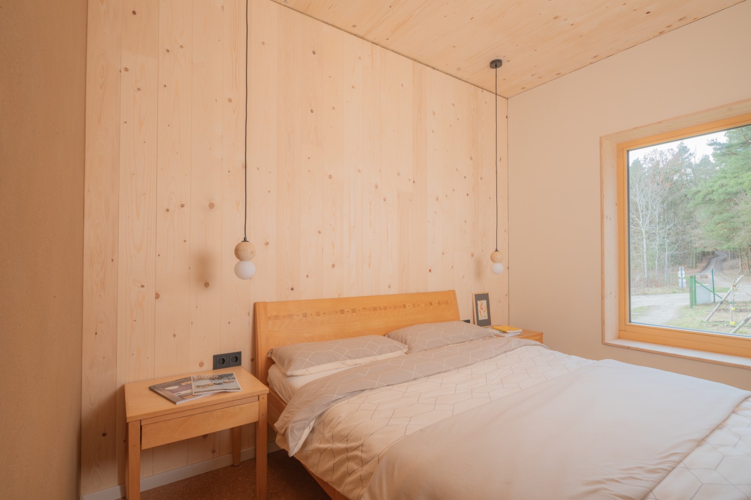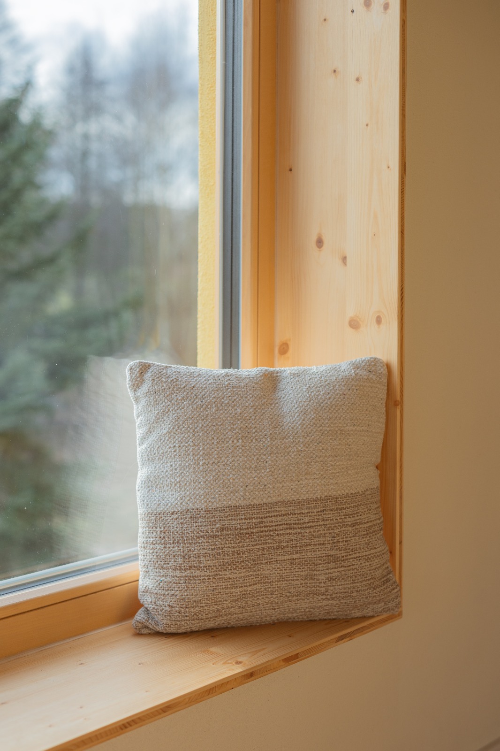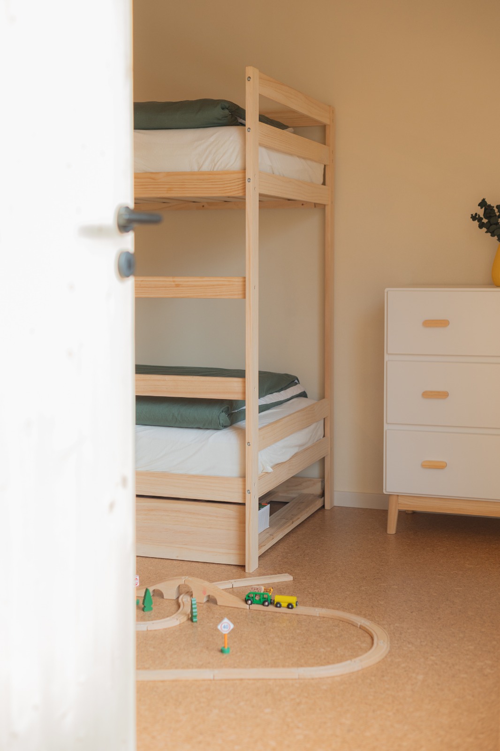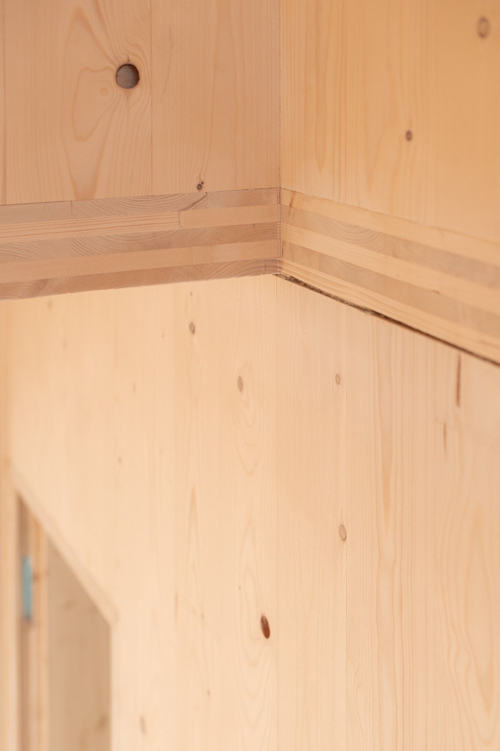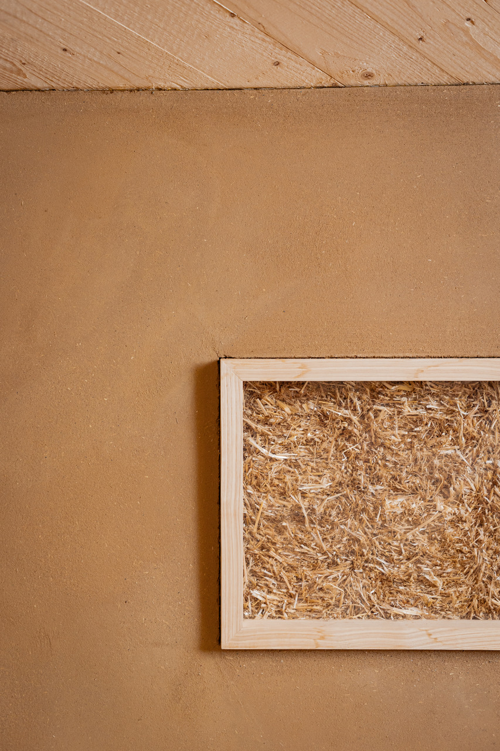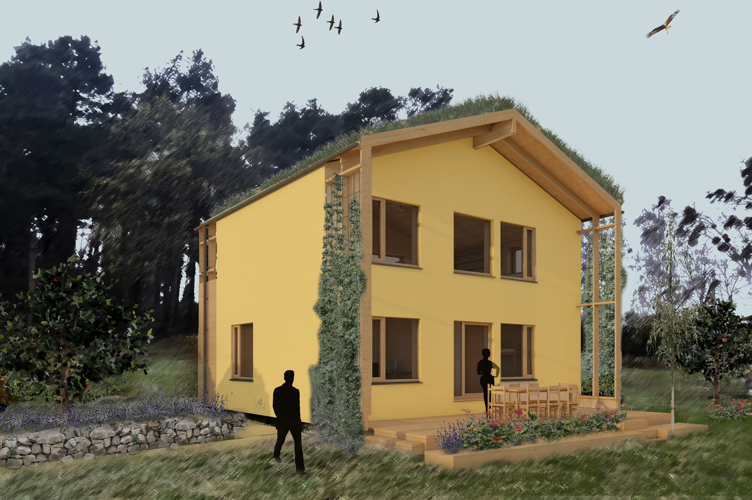Shaping a circular industrial ecosystem and supporting life-cycle thinking
NOW Lindow
Nachhaltig Oekologisch Wiederverwendbar in Lindow
NOW Lindow is the first building following the concept of sustainable, ecological, and reusable architecture. We create healthy, beautiful living spaces using carefully selected local regenerative materials. Showcasing the aesthetics of raw materials and visible building elements, we’ve made disassembly easy: even foundations are reusable, and materials are either reusable or compostable, ensuring nearly zero waste.
Germany
Regional
Brandenburg, Berlin, Mecklenburg-Vorpommern
It addresses urban-rural linkages
It refers to a physical transformation of the built environment (hard investment)
Yes
2024-12-23
No
No
Yes
Yes
Yes
As an individual partnership with other persons/organisation(s)
The aim was to design a building that remains in the cycle, regenerates it’s surroundings and leaves value in the future.
The building is part of an ecosystem, screw foundations allow for soil activity and natural infiltration without sealing the ground. A biodiverse green roof provides heat protection, rainwater retention, thus contributing to a resilient building envelope, protecting the biological building components below.
The compact building shape is energy- and resource-efficient. The orientation allows for a passive comfortable room climate.
Ecological materials were used that store CO2, save resources, create a healthy indoor climate and can be composted and regenerated. The selected materials are predominantly regionally available, rapidly renewable biological materials. A total of 80 m³ of straw and 18 m³ of wood was used, saving 18 tons CO2e in the building shell alone. The remains of materials like straw, hemp, sheep’s wool, and clay were used in the garden as soil improvers, regenerating the poor sandy ground and reducing construction waste. Nature-based solutions like clay and cork for moisture regulation, and compacted straw with clay and chalk for fire protection, create a cozy, moisture-regulating, and healthy indoor climate, enhancing well-being.
Materials were used in such a way that they can be replaced, repaired and reused keeping them at the highest value as possible. Offcuts from load-bearing CLT walls were used for the parapet. Interior walls and ceilings were only clad where needed. Color accents were achieved with visible clay. Mainly mechanical, reversible connections were used, ensuring circularity, disassembly, and longevity.
NOW Lindow is intended as proof that healthy, sustainable construction can be beautiful, material-efficient, scalable and, above all, affordable for all. By efficient planning we could achieve affordable construction prices, short construction times and a cost-effective building in operation.
The building is part of an ecosystem, screw foundations allow for soil activity and natural infiltration without sealing the ground. A biodiverse green roof provides heat protection, rainwater retention, thus contributing to a resilient building envelope, protecting the biological building components below.
The compact building shape is energy- and resource-efficient. The orientation allows for a passive comfortable room climate.
Ecological materials were used that store CO2, save resources, create a healthy indoor climate and can be composted and regenerated. The selected materials are predominantly regionally available, rapidly renewable biological materials. A total of 80 m³ of straw and 18 m³ of wood was used, saving 18 tons CO2e in the building shell alone. The remains of materials like straw, hemp, sheep’s wool, and clay were used in the garden as soil improvers, regenerating the poor sandy ground and reducing construction waste. Nature-based solutions like clay and cork for moisture regulation, and compacted straw with clay and chalk for fire protection, create a cozy, moisture-regulating, and healthy indoor climate, enhancing well-being.
Materials were used in such a way that they can be replaced, repaired and reused keeping them at the highest value as possible. Offcuts from load-bearing CLT walls were used for the parapet. Interior walls and ceilings were only clad where needed. Color accents were achieved with visible clay. Mainly mechanical, reversible connections were used, ensuring circularity, disassembly, and longevity.
NOW Lindow is intended as proof that healthy, sustainable construction can be beautiful, material-efficient, scalable and, above all, affordable for all. By efficient planning we could achieve affordable construction prices, short construction times and a cost-effective building in operation.
future-proof
circular
innovative
affordable
healthy
NOW Lindow borrows raw materials from natural cycles, uses them efficiently, and returns them after use, thus becoming a CO2 storage unit. The building acts as a material bank, storing valuable raw materials that are reusable, regenerative, and non-toxic. Products and materials were chosen for their current and future value, ensuring they can be maintained, replaced, and deconstructed with minimal damage.
Straw is a rapid renewable material, regenerating in only 1 year, it is the main material, with 80 m³ used, storing 10 tonnes of CO2 in the project. Straw bales were pressed into wall, floor, and roof elements during prefabrication and fixed without any connections. The straw remains untreated, protected by lime plaster outside and clay plaster inside, which can be recycled separately. The nylon of the straw bale was removed and used for stool production.
FSC-certified wood, sourced locally and from Europe, was installed untreated using mechanical connections. The 18 m³ of wood store nearly 9 tonnes of CO2. For the interior finishes and elements, organic materials like hemp and cork were used adding to the CO2 storage.
The 20 screw foundations can be disassembled, reused and eventually recycled, avoiding ground sealing and maintaining value.
This innovative approach ensures a sustainable, healthy living environment, with materials that add value in every cycle step.
Avoiding waste was a key concern throughout the project. Prefabrication of the shell allowed efficient use of offcuts, bulk delivery of materials, and protected storage in the factory. A single agricultural tarpaulin was used for site protection and then reused at the next site. Plaster was delivered in paper bags, and the minimal waste produced meant no container was needed. During operation, NOW Lindow aims to minimize waste further. The healthy ‘breathing’ construction method and thoughtful planning of orientation and openings reduced the need for technology and associated material costs.
Straw is a rapid renewable material, regenerating in only 1 year, it is the main material, with 80 m³ used, storing 10 tonnes of CO2 in the project. Straw bales were pressed into wall, floor, and roof elements during prefabrication and fixed without any connections. The straw remains untreated, protected by lime plaster outside and clay plaster inside, which can be recycled separately. The nylon of the straw bale was removed and used for stool production.
FSC-certified wood, sourced locally and from Europe, was installed untreated using mechanical connections. The 18 m³ of wood store nearly 9 tonnes of CO2. For the interior finishes and elements, organic materials like hemp and cork were used adding to the CO2 storage.
The 20 screw foundations can be disassembled, reused and eventually recycled, avoiding ground sealing and maintaining value.
This innovative approach ensures a sustainable, healthy living environment, with materials that add value in every cycle step.
Avoiding waste was a key concern throughout the project. Prefabrication of the shell allowed efficient use of offcuts, bulk delivery of materials, and protected storage in the factory. A single agricultural tarpaulin was used for site protection and then reused at the next site. Plaster was delivered in paper bags, and the minimal waste produced meant no container was needed. During operation, NOW Lindow aims to minimize waste further. The healthy ‘breathing’ construction method and thoughtful planning of orientation and openings reduced the need for technology and associated material costs.
NOW Lindow embraces several aesthetic principles, recognizing that people spend about 75% of their time indoors. It’s essential that these spaces support both physical and mental well-being.
The living areas are positioned on the upper floor to take advantage of views, natural heat flow, and the building shape, creating a generous and comfortable space. The night areas and bathrooms are located on the ground floor, optimizing the floor layout, simplifying the structure, and minimizing extra connections and installations.
The external projections to the south, as a terrace, and to the north, as a covered balcony, offer a connection to the exterior, integrating and organizing different spaces necessary for outdoor living in the same volume, with visual purity.
NOW Lindow aims to create an aesthetic of simplicity and honesty that fosters a natural sense of comfort. This is reflected in elements such as the exposed ceiling, the wood of the load-bearing interior walls, a window revealing the straw components, and the visible clay wall surfaces. The tactile quality of the materials invites touch and exploration, from the textured clay with embedded straw to the knots in the wood and soft wooden reveals finished only with linseed oil.
Large windows with seating areas, suitable for both children and adults, encourage looking out into the distance, which benefits health. Ample daylight floods the living spaces, making the relatively small rooms feel open and generous.
Subtly, the design reveals that many elements are simply placed, not fixed together. For example, the ceiling rests on the load-bearing walls, acoustically decoupled with sheep’s wool. The project encourages users to discover and reflect on how we can incorporate the beauty and diversity of nature into our built environments.
This approach not only enhances the aesthetic appeal but also strengthens the connection with the natural environment, promoting a sense of well-being and sustainability.
The living areas are positioned on the upper floor to take advantage of views, natural heat flow, and the building shape, creating a generous and comfortable space. The night areas and bathrooms are located on the ground floor, optimizing the floor layout, simplifying the structure, and minimizing extra connections and installations.
The external projections to the south, as a terrace, and to the north, as a covered balcony, offer a connection to the exterior, integrating and organizing different spaces necessary for outdoor living in the same volume, with visual purity.
NOW Lindow aims to create an aesthetic of simplicity and honesty that fosters a natural sense of comfort. This is reflected in elements such as the exposed ceiling, the wood of the load-bearing interior walls, a window revealing the straw components, and the visible clay wall surfaces. The tactile quality of the materials invites touch and exploration, from the textured clay with embedded straw to the knots in the wood and soft wooden reveals finished only with linseed oil.
Large windows with seating areas, suitable for both children and adults, encourage looking out into the distance, which benefits health. Ample daylight floods the living spaces, making the relatively small rooms feel open and generous.
Subtly, the design reveals that many elements are simply placed, not fixed together. For example, the ceiling rests on the load-bearing walls, acoustically decoupled with sheep’s wool. The project encourages users to discover and reflect on how we can incorporate the beauty and diversity of nature into our built environments.
This approach not only enhances the aesthetic appeal but also strengthens the connection with the natural environment, promoting a sense of well-being and sustainability.
In today’s world, where the implementation of sustainable and healthy construction methods is more important than ever, and the gap between rich and poor continues to widen, it is crucial to develop a construction method that provides healthy, sustainable and also affordable housing for all.
Although straw bale construction is still a niche in Europe, the necessary raw materials are largely byproducts of a major industry: agriculture. This provides a favorable foundation for it to be a potential building material for affordable construction, as it is also available in vaste quantities.
At NOW Lindow, attention to the building’s orientation and openings created a comfortable climate achieved solely with infrared heating panels and proper manual ventilation. This keeps operating costs low and avoids maintenance costs for technical systems.
Several measures in material selection and component construction were taken to achieve economic goals. For example, the 150 m² wooden ceilings were left raw, without creating unnecessary layers. Wires were hidden with a thorough planning and in-between building joints. The visible quality of the CLT wood was deliberately chosen as “non-visible quality” or use simple wood-planks for the roof to use material-efficient and economical products that only have optical irregularities.
Additionally, healthy integration of self-help by future users, neighbors, and friends in collaboration with professionals further reduced costs while enhancing education and identification with the project.
The elevated basement ensures also in the future for changes in the room usage, making possible new technical implementations and plumbing adapting the house to different needs.
This approach ensures that NOW Lindow not only provides affordable housing but also fosters a sense of community and sustainability, making it a model for future construction projects.
Although straw bale construction is still a niche in Europe, the necessary raw materials are largely byproducts of a major industry: agriculture. This provides a favorable foundation for it to be a potential building material for affordable construction, as it is also available in vaste quantities.
At NOW Lindow, attention to the building’s orientation and openings created a comfortable climate achieved solely with infrared heating panels and proper manual ventilation. This keeps operating costs low and avoids maintenance costs for technical systems.
Several measures in material selection and component construction were taken to achieve economic goals. For example, the 150 m² wooden ceilings were left raw, without creating unnecessary layers. Wires were hidden with a thorough planning and in-between building joints. The visible quality of the CLT wood was deliberately chosen as “non-visible quality” or use simple wood-planks for the roof to use material-efficient and economical products that only have optical irregularities.
Additionally, healthy integration of self-help by future users, neighbors, and friends in collaboration with professionals further reduced costs while enhancing education and identification with the project.
The elevated basement ensures also in the future for changes in the room usage, making possible new technical implementations and plumbing adapting the house to different needs.
This approach ensures that NOW Lindow not only provides affordable housing but also fosters a sense of community and sustainability, making it a model for future construction projects.
The production of resource-intensive building materials has significant negative impacts and hidden costs for society. According to the German Environment Agency, the extraction and processing of non-renewable raw materials lead to substantial disruptions in natural and water cycles and cause emissions of pollutants into water, soil, and air. These processes are often energy-intensive and contribute to soil degradation, water scarcity, and loss of biodiversity. The environmental costs associated with greenhouse gases and air pollutants are enormous, including health and material damages, crop losses, and ecosystem damage.
Ambitious environmental policies can help reduce these costs and relieve society. Efficient recycling and reuse strategies are crucial to minimize environmental impacts and achieve circular economy goals.
From the planning stages, during construction, and after completion, discussions about the health and environmental impacts of our building practices were held with local neighbors. Local construction companies, such as roofers and carpenters, were also consulted and challenged to collaboratively discuss and develop site-specific detailed solutions.
Neighbors and the surrounding community were regularly invited to site visits during construction. Since completion, regular tours and discussion rounds have been held at NOW Lindow, where architects, builders, laypeople, neighbors, and municipalities discuss the challenges and opportunities of circular, low-emission building with sustainable materials. Tours attracted people from all over Germany expanding the effect accumulated within the local building experience.
This inclusive approach ensures that citizens and civil society benefit from NOW Lindow by fostering community engagement, promoting education on sustainable building practices, and creating a shared sense of responsibility and ownership.
Ambitious environmental policies can help reduce these costs and relieve society. Efficient recycling and reuse strategies are crucial to minimize environmental impacts and achieve circular economy goals.
From the planning stages, during construction, and after completion, discussions about the health and environmental impacts of our building practices were held with local neighbors. Local construction companies, such as roofers and carpenters, were also consulted and challenged to collaboratively discuss and develop site-specific detailed solutions.
Neighbors and the surrounding community were regularly invited to site visits during construction. Since completion, regular tours and discussion rounds have been held at NOW Lindow, where architects, builders, laypeople, neighbors, and municipalities discuss the challenges and opportunities of circular, low-emission building with sustainable materials. Tours attracted people from all over Germany expanding the effect accumulated within the local building experience.
This inclusive approach ensures that citizens and civil society benefit from NOW Lindow by fostering community engagement, promoting education on sustainable building practices, and creating a shared sense of responsibility and ownership.
Straw construction is the result of research and development in Germany and Europe over the past 20 years, where straw construction has been standardized with processes like EPD, fire resistance tests, and classifications, to integrate a product not initially intended for construction into technical and regulatory frameworks. This makes sense as it is a rapidly renewable material that, in just one year, captures more than 20% of what timber stores in 25 years. Moreover, it is often an underutilized byproduct available to build hypothetically 3 million houses per year in Germany alone.
It took many years of development, and each project helps raise awareness of this material both locally and across Europe, through networks like the ESBA, FASBA and ASBN. Particularly in Germany, these organizations publish work and promote its use. Locally, it is important to introduce this still relatively unknown material, which is one of the most sustainable and suitable options in our climate for building and renovating homes in the future.
We are fortunate that HALM, the company we collaborated with, is aiming to establish a second machine for semi-industrial production in the northeastern region of Germany. Until now, production and testing has been concentrated in the southern and Alpine regions, where wood construction is more established, and straw as an insulation material has been adopted more easily. However, the northern part of Germany, particularly in economically weaker regions like Brandenburg and Mecklenburg-Vorpommern, has a high straw production rate.
This leads to sustainable development, where local entrepreneurs become involved in the production process of high-quality straw for construction, encouraging local businesses to build machines that ensure the quality required by the construction industry, generating workplaces while also reducing the impact on transport and the already low carbon footprint of the material for future building.
It took many years of development, and each project helps raise awareness of this material both locally and across Europe, through networks like the ESBA, FASBA and ASBN. Particularly in Germany, these organizations publish work and promote its use. Locally, it is important to introduce this still relatively unknown material, which is one of the most sustainable and suitable options in our climate for building and renovating homes in the future.
We are fortunate that HALM, the company we collaborated with, is aiming to establish a second machine for semi-industrial production in the northeastern region of Germany. Until now, production and testing has been concentrated in the southern and Alpine regions, where wood construction is more established, and straw as an insulation material has been adopted more easily. However, the northern part of Germany, particularly in economically weaker regions like Brandenburg and Mecklenburg-Vorpommern, has a high straw production rate.
This leads to sustainable development, where local entrepreneurs become involved in the production process of high-quality straw for construction, encouraging local businesses to build machines that ensure the quality required by the construction industry, generating workplaces while also reducing the impact on transport and the already low carbon footprint of the material for future building.
NOW Lindow is an example of how various disciplines and knowledge fields can collaborate to create innovative and sustainable solutions. Conceived during a training stay at a permaculture institute in Spain, the vision was to design a building that integrates into the natural cycle maintaining aesthetic and clear design.
The circular and innovative approach was further developed with the European Straw Building Association (ESBA) and the Institut für Baubiologie und Nachhaltigkeit (IBN), which acted as advisory and networking bodies, helping to concretize construction methods and materials. Strohtektur collaborated with HALM, an interdisciplinary team of carpenters, designers, and environmental scientists.
The design was efficiently adapted to the HALM-SB34 system through close collaboration between the architect and the construction manufacturer. Both young companies developed new execution details to implement the system without special modules that could lead to material and time expenditure. The work and assembly planning followed in close coordination between the construction manufacturer, the architect, and the structural engineer. This valuable close exchange, consisting of weekly calls and meetings, led to material savings and the joint development of economical solutions.
For plastering and internal carpentry, the architect decided with the workers to test innovative, bold solutions on the project as prototype to achieve efficiency and affordability. Together with contractors and craftsmen, the project aimed to develop solutions that are material-efficient, affordable, and easy to implement by local companies.
The involvement of local companies helped spread awareness and educate people, fostering healthy discussions and pushing innovation.
Since its completion, HALM and strohtektur regularly invite interested parties, architects and builders to visit the project, facilitating exchanges to jointly advance the construction revolution.
The circular and innovative approach was further developed with the European Straw Building Association (ESBA) and the Institut für Baubiologie und Nachhaltigkeit (IBN), which acted as advisory and networking bodies, helping to concretize construction methods and materials. Strohtektur collaborated with HALM, an interdisciplinary team of carpenters, designers, and environmental scientists.
The design was efficiently adapted to the HALM-SB34 system through close collaboration between the architect and the construction manufacturer. Both young companies developed new execution details to implement the system without special modules that could lead to material and time expenditure. The work and assembly planning followed in close coordination between the construction manufacturer, the architect, and the structural engineer. This valuable close exchange, consisting of weekly calls and meetings, led to material savings and the joint development of economical solutions.
For plastering and internal carpentry, the architect decided with the workers to test innovative, bold solutions on the project as prototype to achieve efficiency and affordability. Together with contractors and craftsmen, the project aimed to develop solutions that are material-efficient, affordable, and easy to implement by local companies.
The involvement of local companies helped spread awareness and educate people, fostering healthy discussions and pushing innovation.
Since its completion, HALM and strohtektur regularly invite interested parties, architects and builders to visit the project, facilitating exchanges to jointly advance the construction revolution.
NOW Lindow employs several innovative approaches to achieve its ambitious goals.
Manufacturing Processes: Prefabrication achieved a high degree of accuracy, significantly easing the execution of subsequent processes. This led to efficient material use and reuse of offcuts, improved working conditions, and increased production speed. The horizontal application of clay and lime plaster also contributed to production speed. Thanks to prefabrication, the shell construction on-site was completed in just three days, which is advantageous even for larger projects in urban contexts.
Material Procurement: For the screw foundations, local sourcing of hemp-clay mixtures, clay plaster and other materials the exceeded unused products where either retake, returned or reused on site as a soil improvement. This reduced waste on-site and provided financial benefits. Offcuts from the CLT walls were reused directly in the building, forming the stair railing. No CO2-intensive and energy-intensive materials like concrete were used. Instead, innovative solutions such as straw-insulated floor slabs and screw foundations were implemented.
Straw as a Building Material: Straw is a niche building material but widely available, a byproduct of the food industry, lightweight, and low in CO2 transport emissions, contributing to energy-efficient buildings. This supports scaling its use as a building material.
Circular Construction: The circular construction method created a new aesthetic that could gradually transform the construction industry. This aesthetic celebrates dismantlability, revisability, material purity, and healthy materials and surfaces.
NOW Lindow demonstrates how innovative approaches and sustainable materials can lead to a future-proof construction method that is both ecologically viable and affordable.
Manufacturing Processes: Prefabrication achieved a high degree of accuracy, significantly easing the execution of subsequent processes. This led to efficient material use and reuse of offcuts, improved working conditions, and increased production speed. The horizontal application of clay and lime plaster also contributed to production speed. Thanks to prefabrication, the shell construction on-site was completed in just three days, which is advantageous even for larger projects in urban contexts.
Material Procurement: For the screw foundations, local sourcing of hemp-clay mixtures, clay plaster and other materials the exceeded unused products where either retake, returned or reused on site as a soil improvement. This reduced waste on-site and provided financial benefits. Offcuts from the CLT walls were reused directly in the building, forming the stair railing. No CO2-intensive and energy-intensive materials like concrete were used. Instead, innovative solutions such as straw-insulated floor slabs and screw foundations were implemented.
Straw as a Building Material: Straw is a niche building material but widely available, a byproduct of the food industry, lightweight, and low in CO2 transport emissions, contributing to energy-efficient buildings. This supports scaling its use as a building material.
Circular Construction: The circular construction method created a new aesthetic that could gradually transform the construction industry. This aesthetic celebrates dismantlability, revisability, material purity, and healthy materials and surfaces.
NOW Lindow demonstrates how innovative approaches and sustainable materials can lead to a future-proof construction method that is both ecologically viable and affordable.
The methodology approached on the project NOW Lindow is rooted in the analysis of its environment and surroundings, creating a passive-functioning building that emphasizes aesthetics and well-being.
Through technical interpolations involving all disciplines: architects, builders, structural engineers, geologists, ecologists and energy consultants, measured results, goals, and impacts were discussed, and solutions were developed collaboratively. This process led to the building shape, the roof design with shading elements and the innovative layout, with the kitchen and living areas placed upstairs and the sleeping areas downstairs. Views and sightlines were considered alongside temperature, indoor climate, material efficiency, and energy consumption.
All of this was achieved using sustainable and healthy materials, combined and designed to minimize consumption and environmental impact, making the project more economical and less time-consuming without compromising the quality of the space.
We questioned why each material was used, its significance, its purpose, and whether there were alternatives, optimizing its use and size within a broader spectrum of sustainability.
This holistic approach ensures that every aspect of the building contributes to a sustainable, efficient, and aesthetically pleasing living environment.
Through technical interpolations involving all disciplines: architects, builders, structural engineers, geologists, ecologists and energy consultants, measured results, goals, and impacts were discussed, and solutions were developed collaboratively. This process led to the building shape, the roof design with shading elements and the innovative layout, with the kitchen and living areas placed upstairs and the sleeping areas downstairs. Views and sightlines were considered alongside temperature, indoor climate, material efficiency, and energy consumption.
All of this was achieved using sustainable and healthy materials, combined and designed to minimize consumption and environmental impact, making the project more economical and less time-consuming without compromising the quality of the space.
We questioned why each material was used, its significance, its purpose, and whether there were alternatives, optimizing its use and size within a broader spectrum of sustainability.
This holistic approach ensures that every aspect of the building contributes to a sustainable, efficient, and aesthetically pleasing living environment.
Methodology:The replicability of NOW Lindow lies in its holistic approach, focusing on passive design measures to achieve energy and material efficiency, crucial for meeting today’s and tomorrow’s environmental goals.
By questioning the size and necessity of materials and quantities in collaboration with all relevant disciplines, the project reduced its CO2 footprint. An efficient grid minimized the use of wood and maximized the use of rapidly renewable straw.
Technologies: Prefabrication of floor, wall, and roof elements in the factory is replicable and, even when applied to other ecological building materials, leads to greater accuracy and quality in execution, time savings, material savings, and better working conditions.
Processes: The return of unused building products and waste reduction during construction, for example through the reuse of the tarp by different trades and companies, and minimal to no packaging of materials, can be applied to any construction site worldwide.
Using building materials that can also improve the soil create synergies, resulting in a more efficient use of them and reduce raw materials and waste.
The rapid assembly of the shell led to the concentration of many disciplines on-site, allowing offcuts from one area to be reused in another and tools and expertise to be shared on-site.
Materials: The materials used are locally available throughout Europe. Straw, a byproduct of agriculture, is widely available. As a harvest leftover, straw is regionally available and rapidly renewable in just one year. The energy required for production and the environmental impact are therefore low.
This methodology, technology, and process make NOW Lindow a model that can be replicated to create sustainable, efficient, and environmentally friendly buildings globally.
By questioning the size and necessity of materials and quantities in collaboration with all relevant disciplines, the project reduced its CO2 footprint. An efficient grid minimized the use of wood and maximized the use of rapidly renewable straw.
Technologies: Prefabrication of floor, wall, and roof elements in the factory is replicable and, even when applied to other ecological building materials, leads to greater accuracy and quality in execution, time savings, material savings, and better working conditions.
Processes: The return of unused building products and waste reduction during construction, for example through the reuse of the tarp by different trades and companies, and minimal to no packaging of materials, can be applied to any construction site worldwide.
Using building materials that can also improve the soil create synergies, resulting in a more efficient use of them and reduce raw materials and waste.
The rapid assembly of the shell led to the concentration of many disciplines on-site, allowing offcuts from one area to be reused in another and tools and expertise to be shared on-site.
Materials: The materials used are locally available throughout Europe. Straw, a byproduct of agriculture, is widely available. As a harvest leftover, straw is regionally available and rapidly renewable in just one year. The energy required for production and the environmental impact are therefore low.
This methodology, technology, and process make NOW Lindow a model that can be replicated to create sustainable, efficient, and environmentally friendly buildings globally.
The NOW Lindow project addresses several global challenges through its innovative and sustainable design.
1. Climate Change
Regenerative CO2-Storing Materials: The project uses materials that store CO2, are recyclable, and designed for disassembly.
Resilient Building Envelopes: The high density of straw provides insulation against heat, while the building’s resilience to extreme weather is enhanced by not sealing the ground, incorporating a green roof, and using an overhang to protect the facade with openings.
2. Waste
Compostable and Reusable Materials: Materials are chosen to be compostable and reusable, ensuring they do not become waste.
Non-Toxic Construction: The project avoids toxic coatings and harmful adhesives, ensuring materials do not become waste.
Prefabrication: Prefabrication techniques reduce waste generated on the construction site.
3. Health Issues
Natural Materials: The use of natural materials that function without chemical fire protection and a diffusion-open building envelope, avoiding plastic films in the walls.
Mold Prevention: The construction method and materials naturally prevent mold, offering the best insulation values with natural materials and moisture regulation through clay. Cork is used for flooring and wall coverings.
4. Energy
Passive Design: Intelligent building design ensures high comfort with minimal energy use.
Energy-Efficient Construction: The project uses healthy, CO2-storing materials with excellent insulation values for both summer and winter and is pre-equipped for photovoltaic systems.
By integrating these strategies, NOW Lindow not only addresses climate change, waste, health issues, and energy efficiency but also sets a precedent for sustainable building practices.
The project demonstrates how thoughtful design and interdisciplinary collaboration can lead to innovative solutions that benefit both people and the planet.
1. Climate Change
Regenerative CO2-Storing Materials: The project uses materials that store CO2, are recyclable, and designed for disassembly.
Resilient Building Envelopes: The high density of straw provides insulation against heat, while the building’s resilience to extreme weather is enhanced by not sealing the ground, incorporating a green roof, and using an overhang to protect the facade with openings.
2. Waste
Compostable and Reusable Materials: Materials are chosen to be compostable and reusable, ensuring they do not become waste.
Non-Toxic Construction: The project avoids toxic coatings and harmful adhesives, ensuring materials do not become waste.
Prefabrication: Prefabrication techniques reduce waste generated on the construction site.
3. Health Issues
Natural Materials: The use of natural materials that function without chemical fire protection and a diffusion-open building envelope, avoiding plastic films in the walls.
Mold Prevention: The construction method and materials naturally prevent mold, offering the best insulation values with natural materials and moisture regulation through clay. Cork is used for flooring and wall coverings.
4. Energy
Passive Design: Intelligent building design ensures high comfort with minimal energy use.
Energy-Efficient Construction: The project uses healthy, CO2-storing materials with excellent insulation values for both summer and winter and is pre-equipped for photovoltaic systems.
By integrating these strategies, NOW Lindow not only addresses climate change, waste, health issues, and energy efficiency but also sets a precedent for sustainable building practices.
The project demonstrates how thoughtful design and interdisciplinary collaboration can lead to innovative solutions that benefit both people and the planet.
Sustainability
The NOW Lindow project has made significant strides in sustainability. By focusing on biogenic carbon storage, the project has achieved impressive results:
Straw: 10,608 kg CO2e
Wood: 9,000 kg CO2e
Wood-based materials: 550 kg CO2e
Straw content in clay: 60 kg CO2e
In total, 20,300 kg CO2e are stored within a 60 m² footprint.
With these stored capacity we could reach the goal to be carbon regenerative with a plus of almost 8t, storing almost the double of CO2e as emitted and resulting in -90 kgCO2e/m2.
The materials used in the building are designed for end-of-life sustainability:
67.7% can be composted
21.6% can be reused
7.5% can be recycled
Only 3,2% must be sent to a landfill due to the lack of established recycling methods for certain materials like triple glazing, wind proofing foil, vapor barriers and mineral wool for the light green roof.
Affordability
Affordability was a key consideration in the NOW Lindow project and several factors contributed to making the house more affordable.
Low Energy Demand: The building’s excellent insulation results in a very low energy demand of 3 kW/year for 90 m² of living space.
Construction Costs: At 2,500 €/m², the construction costs were significantly lower than the standard price for residential construction in the Berlin-Brandenburg area in Q4 2024, which was around 3,500 €/m².
Construction Time: Prefabrication of the shell and the absence of drying times for concrete foundations significantly shortened the construction period. The building was habitable by the end of October, just five months after construction began, with interior fittings completed by December.
The NOW Lindow project demonstrates that sustainable and affordable housing is achievable through innovative design, interdisciplinary collaboration, and the use of natural, recyclable materials. This project sets a benchmark for future developments aiming to address global challenges in housing.
The NOW Lindow project has made significant strides in sustainability. By focusing on biogenic carbon storage, the project has achieved impressive results:
Straw: 10,608 kg CO2e
Wood: 9,000 kg CO2e
Wood-based materials: 550 kg CO2e
Straw content in clay: 60 kg CO2e
In total, 20,300 kg CO2e are stored within a 60 m² footprint.
With these stored capacity we could reach the goal to be carbon regenerative with a plus of almost 8t, storing almost the double of CO2e as emitted and resulting in -90 kgCO2e/m2.
The materials used in the building are designed for end-of-life sustainability:
67.7% can be composted
21.6% can be reused
7.5% can be recycled
Only 3,2% must be sent to a landfill due to the lack of established recycling methods for certain materials like triple glazing, wind proofing foil, vapor barriers and mineral wool for the light green roof.
Affordability
Affordability was a key consideration in the NOW Lindow project and several factors contributed to making the house more affordable.
Low Energy Demand: The building’s excellent insulation results in a very low energy demand of 3 kW/year for 90 m² of living space.
Construction Costs: At 2,500 €/m², the construction costs were significantly lower than the standard price for residential construction in the Berlin-Brandenburg area in Q4 2024, which was around 3,500 €/m².
Construction Time: Prefabrication of the shell and the absence of drying times for concrete foundations significantly shortened the construction period. The building was habitable by the end of October, just five months after construction began, with interior fittings completed by December.
The NOW Lindow project demonstrates that sustainable and affordable housing is achievable through innovative design, interdisciplinary collaboration, and the use of natural, recyclable materials. This project sets a benchmark for future developments aiming to address global challenges in housing.

