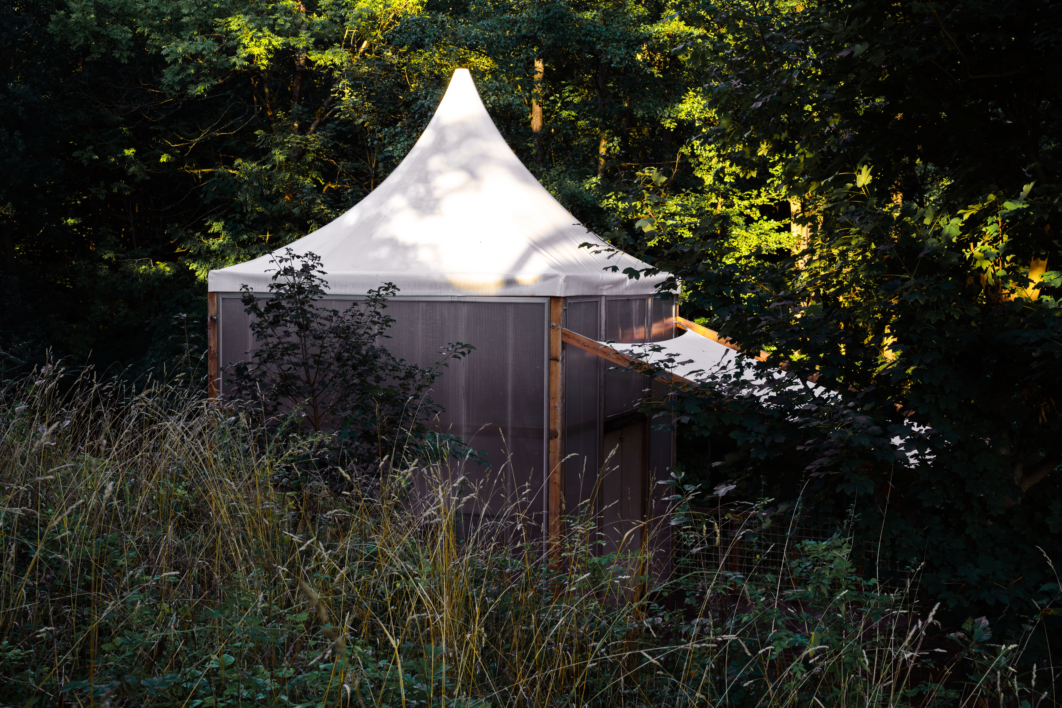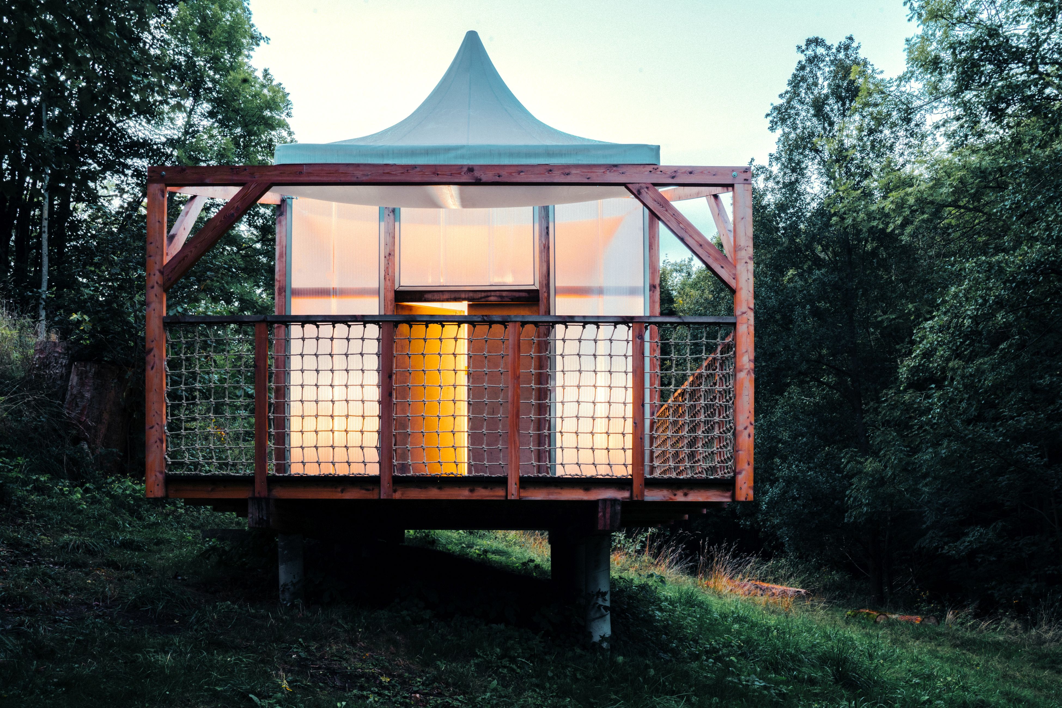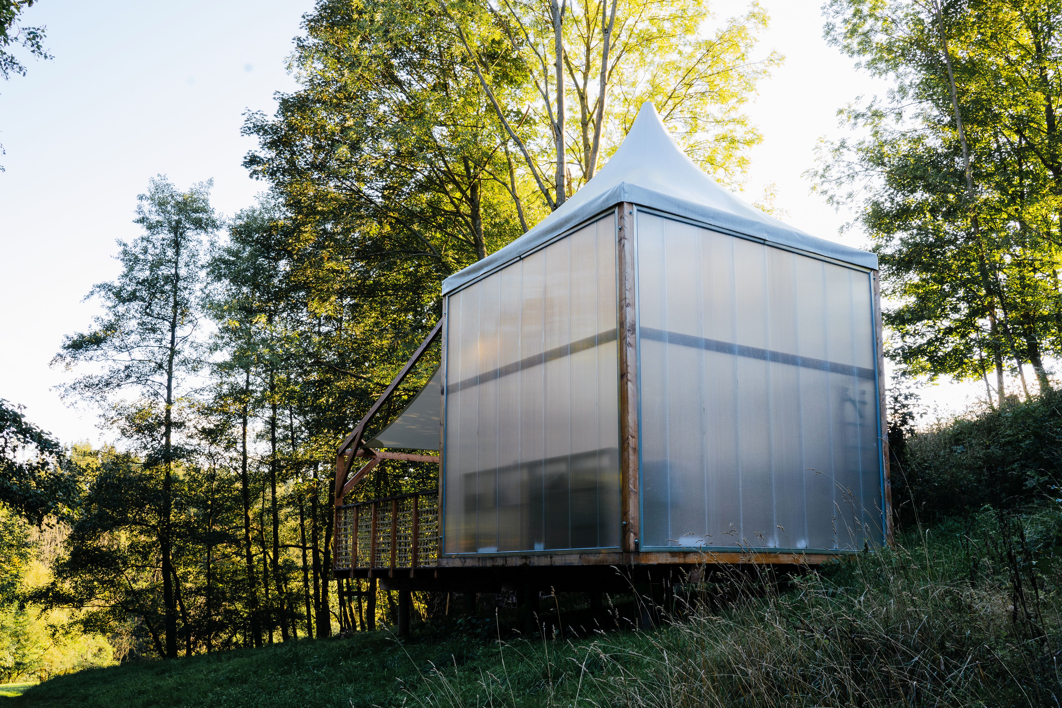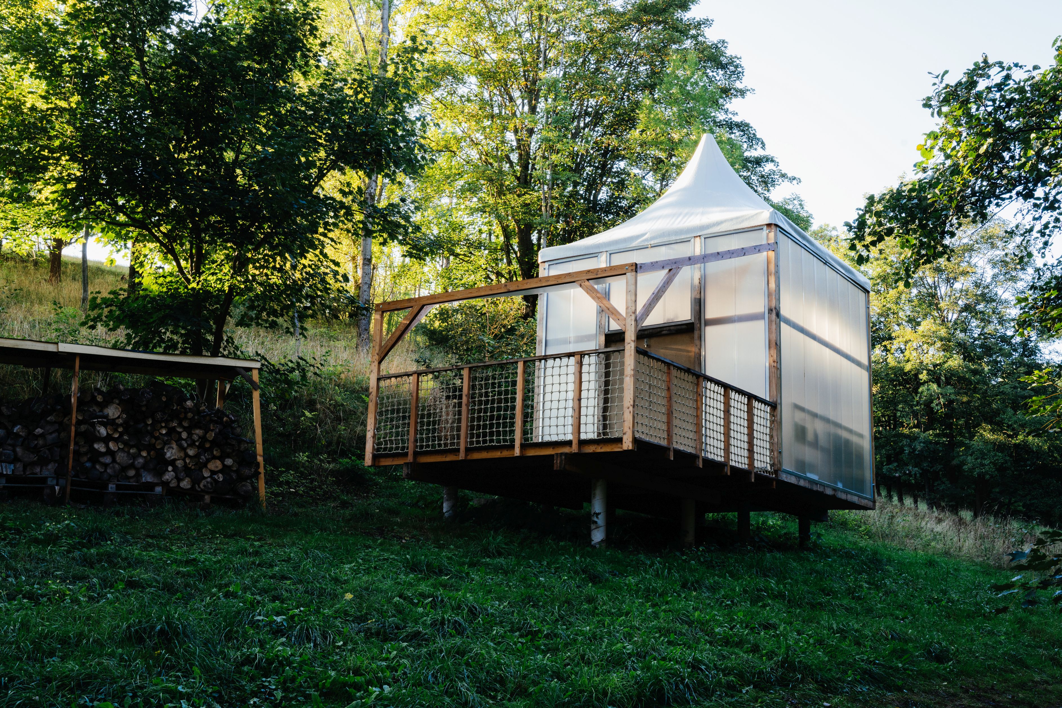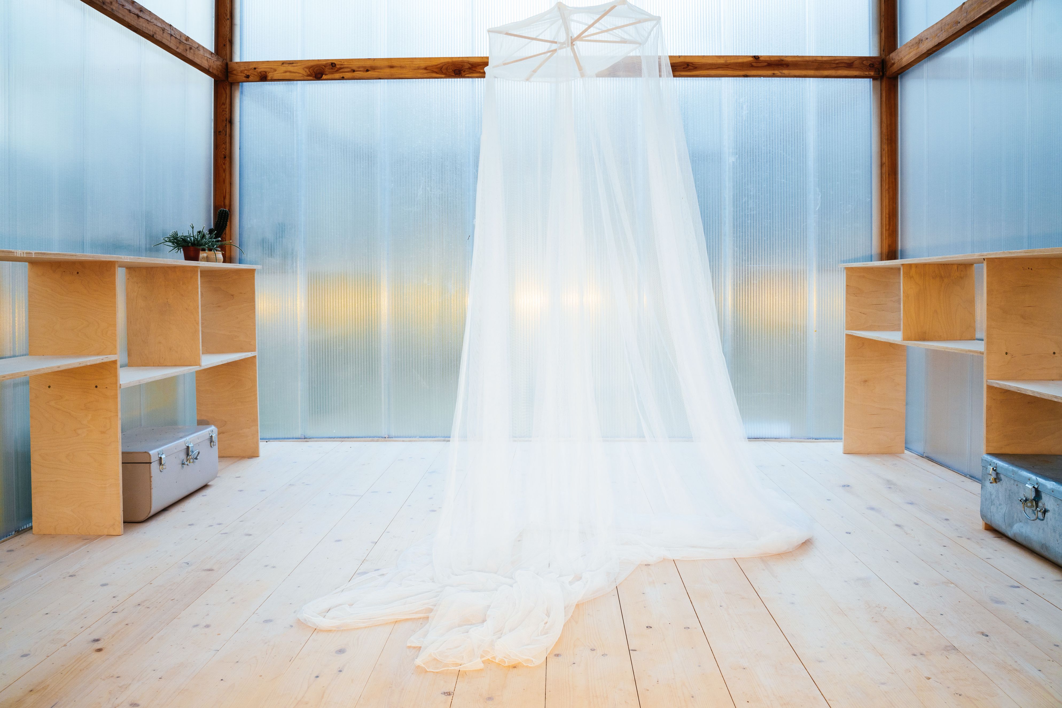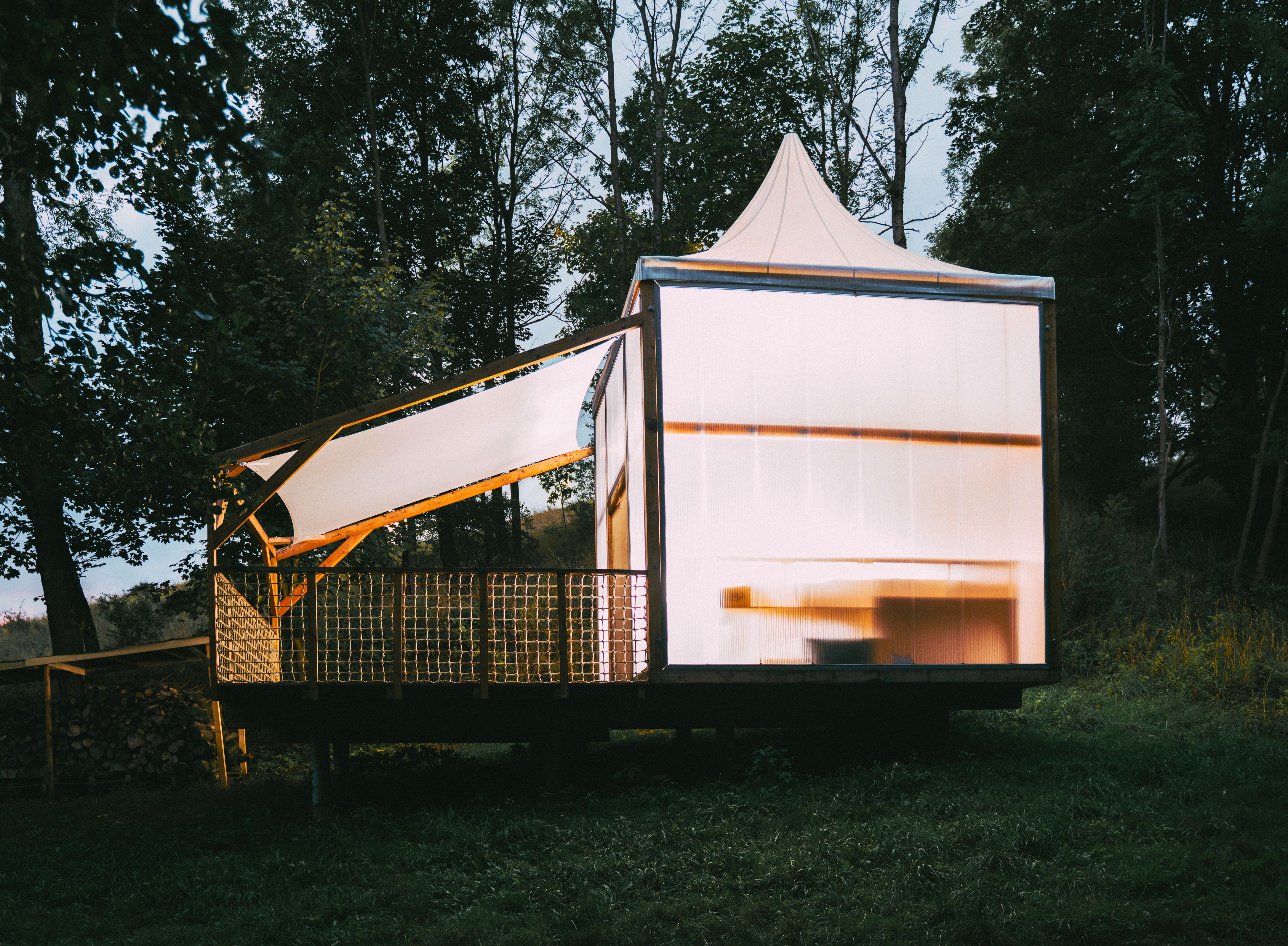Reconnecting with nature
Budínek
Greenhouse at the foot of Ještěd mountain
The greenhouse was built during the covid19 era, when it was forbidden to go outside. During this dramatic period, the desire to spend time outdoors arose. We decided to build a minimalist, low-budget retreat for a man who found himself in an unprecedented historical situation. This was made all the more difficult because the building is located in a protected area of a nature park. The construction of the greenhouse is the only construction that can be realized on the territory of the Czech Rep
Czechia
Local
Liberec
Mainly rural
It refers to a physical transformation of the built environment (hard investment)
Yes
2024-03-01
No
No
No
As a representative of an organisation
The greenhouse was built during the covid19 era, when it was forbidden to go outside. During this dramatic period, the desire to spend time outdoors arose. We decided to build a minimalist, low-budget retreat for a man who found himself in an unprecedented historical situation. This was made all the more difficult because the building is located in a protected area of a nature park. The construction of the greenhouse is the only construction that can be realized on the territory of the Czech Republic without a building permit.
Despite the bold concept of a solitary building located in the open air, we gained the understanding of the local building authority for this project.
Thanks to these circumstances, a lapidary greenhouse structure was created in a very short time, which is translucent but not transparent. It thus provides its users with a sense of privacy while maintaining maximum light transmission for the purpose of growing plants and at the same time connecting with the surrounding nature.
Despite the bold concept of a solitary building located in the open air, we gained the understanding of the local building authority for this project.
Thanks to these circumstances, a lapidary greenhouse structure was created in a very short time, which is translucent but not transparent. It thus provides its users with a sense of privacy while maintaining maximum light transmission for the purpose of growing plants and at the same time connecting with the surrounding nature.
low budget
harmony with nature
covid-19
soul
DIY
The key objectives of this project in terms of sustainability were to minimize environmental impact, promote energy efficiency, and use locally sourced, renewable materials. These objectives were achieved through careful design and thoughtful material choices, making the greenhouse under Ještěd an exemplary model for sustainable construction.
Environmental Integration: The greenhouse was designed with a levitating structure that allows the surrounding nature to flow uninterrupted beneath and around the building. This minimizes disruption to the local ecosystem, preserving biodiversity and maintaining the natural landscape's continuity. The structure is lightweight, reducing the need for extensive foundation work and minimizing soil disruption.
Use of Renewable Materials: The primary construction material is larch wood, which is renewable, durable, and naturally resistant to the elements. Larch was chosen for its sustainability and availability locally, reducing the carbon footprint associated with transportation. Additionally, the semi-transparent thermal insulation panels by Rodeca allow for natural light to enter while providing effective insulation.
Cost-Effective Self-Build Approach: By using simple construction methods and readily available materials, the greenhouse can be built with minimal financial investment. This not only reduces costs but also encourages local, self-sufficient building practices, promoting sustainable development in the community.
Low Environmental Impact Construction: The project was designed with minimal waste in mind, focusing on low-impact construction techniques. The greenhouse does not require large-scale machinery or high-energy processes, making it a low-carbon construction project.
Environmental Integration: The greenhouse was designed with a levitating structure that allows the surrounding nature to flow uninterrupted beneath and around the building. This minimizes disruption to the local ecosystem, preserving biodiversity and maintaining the natural landscape's continuity. The structure is lightweight, reducing the need for extensive foundation work and minimizing soil disruption.
Use of Renewable Materials: The primary construction material is larch wood, which is renewable, durable, and naturally resistant to the elements. Larch was chosen for its sustainability and availability locally, reducing the carbon footprint associated with transportation. Additionally, the semi-transparent thermal insulation panels by Rodeca allow for natural light to enter while providing effective insulation.
Cost-Effective Self-Build Approach: By using simple construction methods and readily available materials, the greenhouse can be built with minimal financial investment. This not only reduces costs but also encourages local, self-sufficient building practices, promoting sustainable development in the community.
Low Environmental Impact Construction: The project was designed with minimal waste in mind, focusing on low-impact construction techniques. The greenhouse does not require large-scale machinery or high-energy processes, making it a low-carbon construction project.
The key objectives of the project in terms of aesthetics and the quality of experience for people were to create a visually harmonious structure that integrates with the natural landscape while offering a functional, enjoyable space for those using the greenhouse.
Visual Harmony with the Landscape: The greenhouse’s design takes direct inspiration from the surrounding natural environment, particularly the distinct peak of Ještěd. The symmetrical composition and the use of a tented tarpaulin roof mirror the peak’s form, creating a seamless visual connection between the built structure and the landscape. This integration ensures the greenhouse is not a disruptive, alien element but an extension of the environment itself, enhancing the aesthetic appeal of the area.
The openness of the design and the use of natural light make the space feel expansive, connecting people to nature even when indoors. This promotes a high-quality experience for those who work within or visit the greenhouse, offering a calm, focused environment that fosters connection to the natural world.
Cultural Benefits and Community Engagement: By using locally sourced materials like larch wood, the greenhouse connects the project to local traditions and craftsmanship. The self-built, sustainable nature of the structure encourages community involvement and can serve as a model for future local projects. It promotes a sense of ownership and pride, fostering a cultural dialogue about sustainable living and architectural innovation.
Simplicity and Elegance in Design: The minimalistic and elegant design of the greenhouse reflects the beauty of simplicity. It prioritizes functional efficiency while maintaining an aesthetic sensitivity to the environment. This approach makes the greenhouse a symbol of contemporary, sustainable architecture that is both practical and beautiful.
Visual Harmony with the Landscape: The greenhouse’s design takes direct inspiration from the surrounding natural environment, particularly the distinct peak of Ještěd. The symmetrical composition and the use of a tented tarpaulin roof mirror the peak’s form, creating a seamless visual connection between the built structure and the landscape. This integration ensures the greenhouse is not a disruptive, alien element but an extension of the environment itself, enhancing the aesthetic appeal of the area.
The openness of the design and the use of natural light make the space feel expansive, connecting people to nature even when indoors. This promotes a high-quality experience for those who work within or visit the greenhouse, offering a calm, focused environment that fosters connection to the natural world.
Cultural Benefits and Community Engagement: By using locally sourced materials like larch wood, the greenhouse connects the project to local traditions and craftsmanship. The self-built, sustainable nature of the structure encourages community involvement and can serve as a model for future local projects. It promotes a sense of ownership and pride, fostering a cultural dialogue about sustainable living and architectural innovation.
Simplicity and Elegance in Design: The minimalistic and elegant design of the greenhouse reflects the beauty of simplicity. It prioritizes functional efficiency while maintaining an aesthetic sensitivity to the environment. This approach makes the greenhouse a symbol of contemporary, sustainable architecture that is both practical and beautiful.
The key objectives of this project in terms of inclusion were to create an accessible, affordable, and welcoming space that serves all members of the community while promoting inclusive design principles and contributing to new societal models centered around sustainability and self-sufficiency.
Affordability and Self-Sufficiency: The project aims to be a model of affordability through its use of local materials, simple construction methods, and cost-effective design. This approach ensures that the greenhouse is within financial reach of local communities. The self-built nature of the greenhouse also empowers communities to take charge of their own environmental practices, promoting independence and reducing reliance on external resources.
Design for All Principles: The structure incorporates inclusive design principles by creating a space that is functional, flexible, and easy to maintain. Its open layout and transparent materials create a shared, inclusive experience where everyone feels welcome and part of the space.
Promotion of New Societal Models: By encouraging community involvement in the building process and emphasizing sustainable living, the project supports a new model of shared responsibility and collective engagement. The greenhouse embodies principles of cooperative development, where the focus is on collective well-being, environmental stewardship, and affordable, sustainable solutions.
This project stands as an exemplary model of inclusion, demonstrating how accessible design, affordability, and community engagement can come together to foster sustainable, equitable spaces that serve diverse societal needs.
Affordability and Self-Sufficiency: The project aims to be a model of affordability through its use of local materials, simple construction methods, and cost-effective design. This approach ensures that the greenhouse is within financial reach of local communities. The self-built nature of the greenhouse also empowers communities to take charge of their own environmental practices, promoting independence and reducing reliance on external resources.
Design for All Principles: The structure incorporates inclusive design principles by creating a space that is functional, flexible, and easy to maintain. Its open layout and transparent materials create a shared, inclusive experience where everyone feels welcome and part of the space.
Promotion of New Societal Models: By encouraging community involvement in the building process and emphasizing sustainable living, the project supports a new model of shared responsibility and collective engagement. The greenhouse embodies principles of cooperative development, where the focus is on collective well-being, environmental stewardship, and affordable, sustainable solutions.
This project stands as an exemplary model of inclusion, demonstrating how accessible design, affordability, and community engagement can come together to foster sustainable, equitable spaces that serve diverse societal needs.
Active Participation in Construction: The self-built nature of the greenhouse provided opportunities for community members to actively participate in the construction process. This hands-on participation not only reduced costs but also created a shared sense of achievement and pride within the community. It encouraged local skill development and strengthened bonds between individuals and the project.
Cultural and Social Impact: The involvement fostered a sense of belonging and strengthened community ties. By being directly involved in a sustainable project that benefits their environment, residents have developed a deeper connection to the land and each other. The greenhouse has become a hub for exchange of ideas, and practices, contributing to a culture of sustainability and collaboration.
Cultural and Social Impact: The involvement fostered a sense of belonging and strengthened community ties. By being directly involved in a sustainable project that benefits their environment, residents have developed a deeper connection to the land and each other. The greenhouse has become a hub for exchange of ideas, and practices, contributing to a culture of sustainability and collaboration.
The greenhouse was built during the covid19 era, when it was forbidden to go outside. During this dramatic period, the desire to spend time outdoors arose. We decided to build a minimalist, low-budget retreat for a man who found himself in an unprecedented historical situation. This was made all the more difficult because the building is located in a protected area of a nature park. The construction of the greenhouse is the only construction that can be realized on the territory of the Czech Republic without a building permit.
Despite the bold concept of a solitary building located in the open air, we gained the understanding of the local building authority for this project.
Thanks to these circumstances, a lapidary greenhouse structure was created in a very short time, which is translucent but not transparent. It thus provides its users with a sense of privacy while maintaining maximum light transmission for the purpose of growing plants and at the same time connecting with the surrounding nature.
Despite the bold concept of a solitary building located in the open air, we gained the understanding of the local building authority for this project.
Thanks to these circumstances, a lapidary greenhouse structure was created in a very short time, which is translucent but not transparent. It thus provides its users with a sense of privacy while maintaining maximum light transmission for the purpose of growing plants and at the same time connecting with the surrounding nature.
The design and implementation of the greenhouse under Ještěd reflected the integration of multiple disciplines and knowledge fields, ensuring a holistic and sustainable approach to the project. These included architecture, environmental science, engineering, horticulture, community development, and cultural heritage.
Architecture: Architects played a leading role in designing a structure that was both functional and aesthetically integrated with the natural landscape. The emphasis on sustainable materials, minimalist design, and environmental sensitivity was a central focus. The architectural team collaborated with other experts to create a lightweight, self-built greenhouse that could be easily constructed by the community, using locally sourced materials like larch wood and tarpaulin.
Inženýrská činnost: Inženýři byli zodpovědní za strukturální integritu skleníku, zejména s ohledem na dřevěný rám a plachtovou střechu. Poskytli technické znalosti o použití materiálů, aby byla zajištěna stabilita a trvanlivost a zároveň byla zachována nízká hmotnost konstrukce. Jejich přínos zahrnoval návrh rámového systému, poradenství ohledně správné instalace průsvitných panelů a zajištění celkové proveditelnosti vlastního přístupu.
The collaboration across these fields created a comprehensive approach that integrated sustainability, technical innovation, and community involvement. The process of interdisciplinary interaction allowed for the exchange of diverse perspectives, resulting in a more robust, functional, and contextually relevant design. The added value of this collaborative approach was a well-rounded project that not only met environmental and technical standards but also contributed to local culture and community engagement.
Architecture: Architects played a leading role in designing a structure that was both functional and aesthetically integrated with the natural landscape. The emphasis on sustainable materials, minimalist design, and environmental sensitivity was a central focus. The architectural team collaborated with other experts to create a lightweight, self-built greenhouse that could be easily constructed by the community, using locally sourced materials like larch wood and tarpaulin.
Inženýrská činnost: Inženýři byli zodpovědní za strukturální integritu skleníku, zejména s ohledem na dřevěný rám a plachtovou střechu. Poskytli technické znalosti o použití materiálů, aby byla zajištěna stabilita a trvanlivost a zároveň byla zachována nízká hmotnost konstrukce. Jejich přínos zahrnoval návrh rámového systému, poradenství ohledně správné instalace průsvitných panelů a zajištění celkové proveditelnosti vlastního přístupu.
The collaboration across these fields created a comprehensive approach that integrated sustainability, technical innovation, and community involvement. The process of interdisciplinary interaction allowed for the exchange of diverse perspectives, resulting in a more robust, functional, and contextually relevant design. The added value of this collaborative approach was a well-rounded project that not only met environmental and technical standards but also contributed to local culture and community engagement.
The greenhouse under Ještěd stands out for its innovative character, particularly when compared to mainstream projects in sustainable architecture and agricultural spaces. Several unique elements of its design, construction, and integration with the environment distinguish it from typical greenhouse projects and highlight its pioneering approach.
Levitating Structure: Unlike conventional greenhouses, the structure is designed to "float" above the ground, minimizing its impact on the surrounding natural landscape. This design allows nature to flow uninterrupted beneath the building, preserving the ecosystem and reducing the need for extensive foundation work. The levitating structure is a novel approach that reduces disruption to the soil, protects biodiversity, and enhances environmental integration.
Material Innovation: The use of locally sourced larch wood for the frame and translucent thermal insulation panels by Rodeca is both sustainable and cost-effective. While many greenhouses use conventional materials like glass or plastic, these panels offer enhanced energy efficiency through their thermal insulation propertieswhile still allowing light to penetrate. This material choice combines innovation in both environmental sustainability and cost-efficiency, setting the greenhouse apart from typical solutions.
Self-Built, Community-Driven Construction: While many greenhouses are professionally constructed with heavy machinery, this project takes an innovative approach by engaging comunity in the design and construction process. The self-built aspect empowers the community to participate directly in the creation of the space, fostering local ownership and encouraging the spread of sustainable building techniques. This participatory model is more inclusive than the usual commercial construction approach and fosters a sense of collective responsibility for sustainability.
Levitating Structure: Unlike conventional greenhouses, the structure is designed to "float" above the ground, minimizing its impact on the surrounding natural landscape. This design allows nature to flow uninterrupted beneath the building, preserving the ecosystem and reducing the need for extensive foundation work. The levitating structure is a novel approach that reduces disruption to the soil, protects biodiversity, and enhances environmental integration.
Material Innovation: The use of locally sourced larch wood for the frame and translucent thermal insulation panels by Rodeca is both sustainable and cost-effective. While many greenhouses use conventional materials like glass or plastic, these panels offer enhanced energy efficiency through their thermal insulation propertieswhile still allowing light to penetrate. This material choice combines innovation in both environmental sustainability and cost-efficiency, setting the greenhouse apart from typical solutions.
Self-Built, Community-Driven Construction: While many greenhouses are professionally constructed with heavy machinery, this project takes an innovative approach by engaging comunity in the design and construction process. The self-built aspect empowers the community to participate directly in the creation of the space, fostering local ownership and encouraging the spread of sustainable building techniques. This participatory model is more inclusive than the usual commercial construction approach and fosters a sense of collective responsibility for sustainability.
The methodology of the greenhouse under Ještěd followed a holistic, collaborative, and sustainable approach, integrating multiple stages that prioritized environmental integration, community involvement, and efficient use of materials and resources. The project was designed to be both innovative and cost-effective while fostering long-term sustainability. Below is a breakdown of the key stages and approach used:
Sustainable Design Process: The design phase focused on creating a structure that minimized environmental impact while maximizing functionality. A key element was the use of a levitating structure, reducing the need for foundation work and preserving the surrounding ecosystem. The greenhouse was designed with a lightweight wooden frame made of locally sourced larch, ensuring sustainability through the use of renewable resources. The glazing system utilized translucent thermal insulation panels by Rodeca, which provide excellent thermal efficiency while allowing natural light to penetrate the space.
Collaborative Construction Approach: In keeping with the project's self-built ethos, the construction process was participatory. This approach not only reduced costs but also fostered community ownership and skill development. The design was simplified to ensure that it could be built by hand with minimal reliance on heavy machinery or outside contractors, making it an accessible project for the community.
Energy Efficiency and Environmental Integration: To reduce energy consumption, the greenhouse incorporated passive design strategies, such as the use of thermal insulation panels, which maintain a stable internal climate. The translucent panels ensured that natural light could enter the space, reducing the need for artificial lighting during the day. The lightweight tarpaulin tent roof provided flexibility, and the structure’s minimal footprint allowed the surrounding ecosystem to thrive uninterrupted.
Sustainable Design Process: The design phase focused on creating a structure that minimized environmental impact while maximizing functionality. A key element was the use of a levitating structure, reducing the need for foundation work and preserving the surrounding ecosystem. The greenhouse was designed with a lightweight wooden frame made of locally sourced larch, ensuring sustainability through the use of renewable resources. The glazing system utilized translucent thermal insulation panels by Rodeca, which provide excellent thermal efficiency while allowing natural light to penetrate the space.
Collaborative Construction Approach: In keeping with the project's self-built ethos, the construction process was participatory. This approach not only reduced costs but also fostered community ownership and skill development. The design was simplified to ensure that it could be built by hand with minimal reliance on heavy machinery or outside contractors, making it an accessible project for the community.
Energy Efficiency and Environmental Integration: To reduce energy consumption, the greenhouse incorporated passive design strategies, such as the use of thermal insulation panels, which maintain a stable internal climate. The translucent panels ensured that natural light could enter the space, reducing the need for artificial lighting during the day. The lightweight tarpaulin tent roof provided flexibility, and the structure’s minimal footprint allowed the surrounding ecosystem to thrive uninterrupted.
Several key elements of the greenhouse under Ještěd project are easily replicable or transferable to other locations, groups, and contexts. The combination of innovative design, sustainable materials, community-driven construction, and educational focus makes this project a flexible and adaptable model for other regions, both locally and globally.
Self-Built, Community-Driven Approach: The participatory construction process, which actively involved local residents, is one of the most replicable aspects of the project. This model can be applied in any community that wants to develop sustainable infrastructure without high external costs. By utilizing local knowledge and skills, the process fosters community ownership, empowers individuals.
Sustainable, Local Material Usage: The use of locally sourced larch wood and translucent thermal insulation panels by Rodeca demonstrates how regional materials can be utilized to create durable and energy-efficient buildings. This model can be adapted to various climates and geographical locations by selecting materials that are locally available, renewable, and environmentally sustainable. For example, different wood types or other natural materials could be used based on local availability, ensuring that the model is sustainable and appropriate for different contexts.
Low-Cost, Low-Impact Construction Methods: The simplicity of the greenhouse’s design, coupled with a low-cost, low-impact construction methodology, makes it adaptable to regions with limited financial resources. By reducing reliance on expensive materials and machinery, this model is ideal for areas where sustainability and affordability are priorities.
Overall, the greenhouse under Ještěd represents a replicable model of sustainable, community-focused architecture. Its emphasis on locally sourced materials, energy efficiency, and community involvement makes it a scalable solution for addressing environmental challenges and promoting sustainable development.
Self-Built, Community-Driven Approach: The participatory construction process, which actively involved local residents, is one of the most replicable aspects of the project. This model can be applied in any community that wants to develop sustainable infrastructure without high external costs. By utilizing local knowledge and skills, the process fosters community ownership, empowers individuals.
Sustainable, Local Material Usage: The use of locally sourced larch wood and translucent thermal insulation panels by Rodeca demonstrates how regional materials can be utilized to create durable and energy-efficient buildings. This model can be adapted to various climates and geographical locations by selecting materials that are locally available, renewable, and environmentally sustainable. For example, different wood types or other natural materials could be used based on local availability, ensuring that the model is sustainable and appropriate for different contexts.
Low-Cost, Low-Impact Construction Methods: The simplicity of the greenhouse’s design, coupled with a low-cost, low-impact construction methodology, makes it adaptable to regions with limited financial resources. By reducing reliance on expensive materials and machinery, this model is ideal for areas where sustainability and affordability are priorities.
Overall, the greenhouse under Ještěd represents a replicable model of sustainable, community-focused architecture. Its emphasis on locally sourced materials, energy efficiency, and community involvement makes it a scalable solution for addressing environmental challenges and promoting sustainable development.
The greenhouse under Ještěd addresses several global challenges by providing practical, locally relevant solutions. These challenges include environmental sustainability, food security, community engagement, and the need for affordable, low-impact infrastructure. By combining innovative design with local involvement, the project offers a model that can be adapted to various contexts worldwide.
Climate Change and Environmental Sustainability: The project promotes environmental sustainability by using renewable, locally sourced materials like larch wood, and by integrating energy-efficient design principles such as natural lighting and thermal insulation. The use of translucent panels minimizes energy consumption, reducing the need for artificial heating and lighting. The greenhouse’s levitating structure further minimizes the environmental impact by leaving the surrounding ecosystem undisturbed. This model demonstrates how sustainable architecture can be both energy-efficient and environmentally integrated, providing a solution to the global issue of climate change.
Affordable: In many parts of the world, the cost of building and maintaining infrastructure can be prohibitive, particularly for rural communities or low-income populations. The greenhouse under Ještěd offers an affordable, low-cost solution through its self-built, community-driven construction approach. By using simple materials and engaging local citizens in the building process, the project reduces construction costs and promotes a sense of ownership and pride. This model offers an accessible infrastructure solution that can be adapted to other regions, especially where resources are limited.
Community Engagement and Social Cohesion: The project fosters community involvement in both the planning and construction phases, strengthening social ties and promoting shared responsibility.
Climate Change and Environmental Sustainability: The project promotes environmental sustainability by using renewable, locally sourced materials like larch wood, and by integrating energy-efficient design principles such as natural lighting and thermal insulation. The use of translucent panels minimizes energy consumption, reducing the need for artificial heating and lighting. The greenhouse’s levitating structure further minimizes the environmental impact by leaving the surrounding ecosystem undisturbed. This model demonstrates how sustainable architecture can be both energy-efficient and environmentally integrated, providing a solution to the global issue of climate change.
Affordable: In many parts of the world, the cost of building and maintaining infrastructure can be prohibitive, particularly for rural communities or low-income populations. The greenhouse under Ještěd offers an affordable, low-cost solution through its self-built, community-driven construction approach. By using simple materials and engaging local citizens in the building process, the project reduces construction costs and promotes a sense of ownership and pride. This model offers an accessible infrastructure solution that can be adapted to other regions, especially where resources are limited.
Community Engagement and Social Cohesion: The project fosters community involvement in both the planning and construction phases, strengthening social ties and promoting shared responsibility.
The greenhouse under Ještěd has achieved significant results and impacts, both in terms of its direct outcomes and broader benefits to the local community, environment, and beyond. The project has addressed key objectives related to sustainability, community involvement, and innovative design, with tangible outcomes that demonstrate its success and potential for replication.
Environmental Impact: The greenhouse has significantly reduced the environmental footprint compared to traditional agricultural or greenhouse structures. Its use of locally sourced, renewable materials like larch wood, coupled with the energy-efficient design utilizing translucent panels, has minimized energy consumption and reliance on artificial heating and lighting. The levitating structure, which avoids disrupting the surrounding ecosystem, has also allowed for the preservation of local biodiversity. These design choices have reduced the overall carbon footprint of the building, contributing positively to sustainability efforts in the region.
Replicability and Long-Term Impact: The project has demonstrated a successful model of sustainable, community-driven architecture, with the potential for replication in other regions. Its low-cost, high-impact design offers valuable lessons for similar projects globally, promoting local self-sufficiency and environmental responsibility.
In summary, the greenhouse under Ještěd has delivered substantial environmental, social, and educational outcomes, benefiting both direct and indirect beneficiaries. Through its sustainable design, community involvement,the project has made a lasting positive impact and serves as an exemplary model for future initiatives.
Environmental Impact: The greenhouse has significantly reduced the environmental footprint compared to traditional agricultural or greenhouse structures. Its use of locally sourced, renewable materials like larch wood, coupled with the energy-efficient design utilizing translucent panels, has minimized energy consumption and reliance on artificial heating and lighting. The levitating structure, which avoids disrupting the surrounding ecosystem, has also allowed for the preservation of local biodiversity. These design choices have reduced the overall carbon footprint of the building, contributing positively to sustainability efforts in the region.
Replicability and Long-Term Impact: The project has demonstrated a successful model of sustainable, community-driven architecture, with the potential for replication in other regions. Its low-cost, high-impact design offers valuable lessons for similar projects globally, promoting local self-sufficiency and environmental responsibility.
In summary, the greenhouse under Ještěd has delivered substantial environmental, social, and educational outcomes, benefiting both direct and indirect beneficiaries. Through its sustainable design, community involvement,the project has made a lasting positive impact and serves as an exemplary model for future initiatives.

