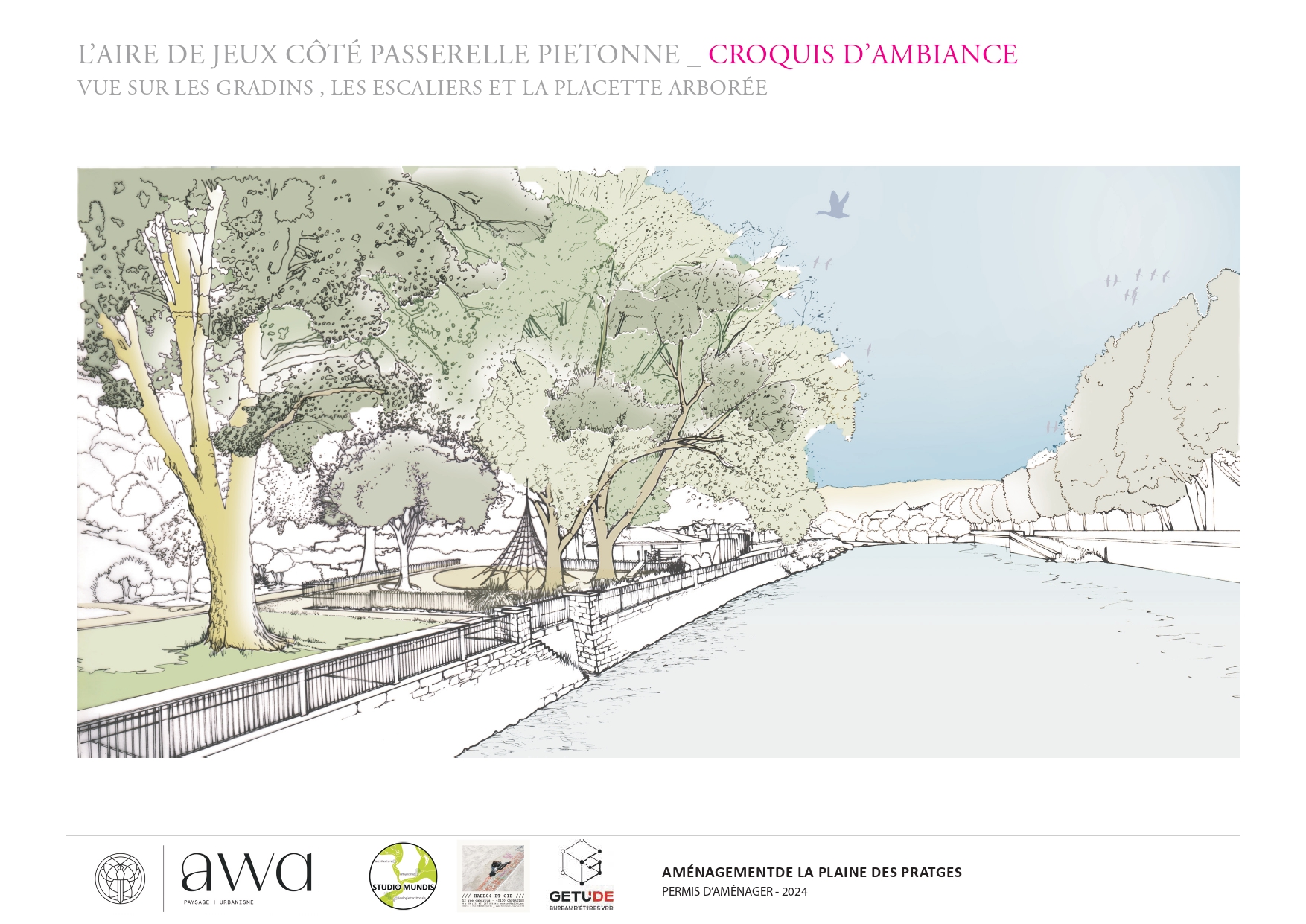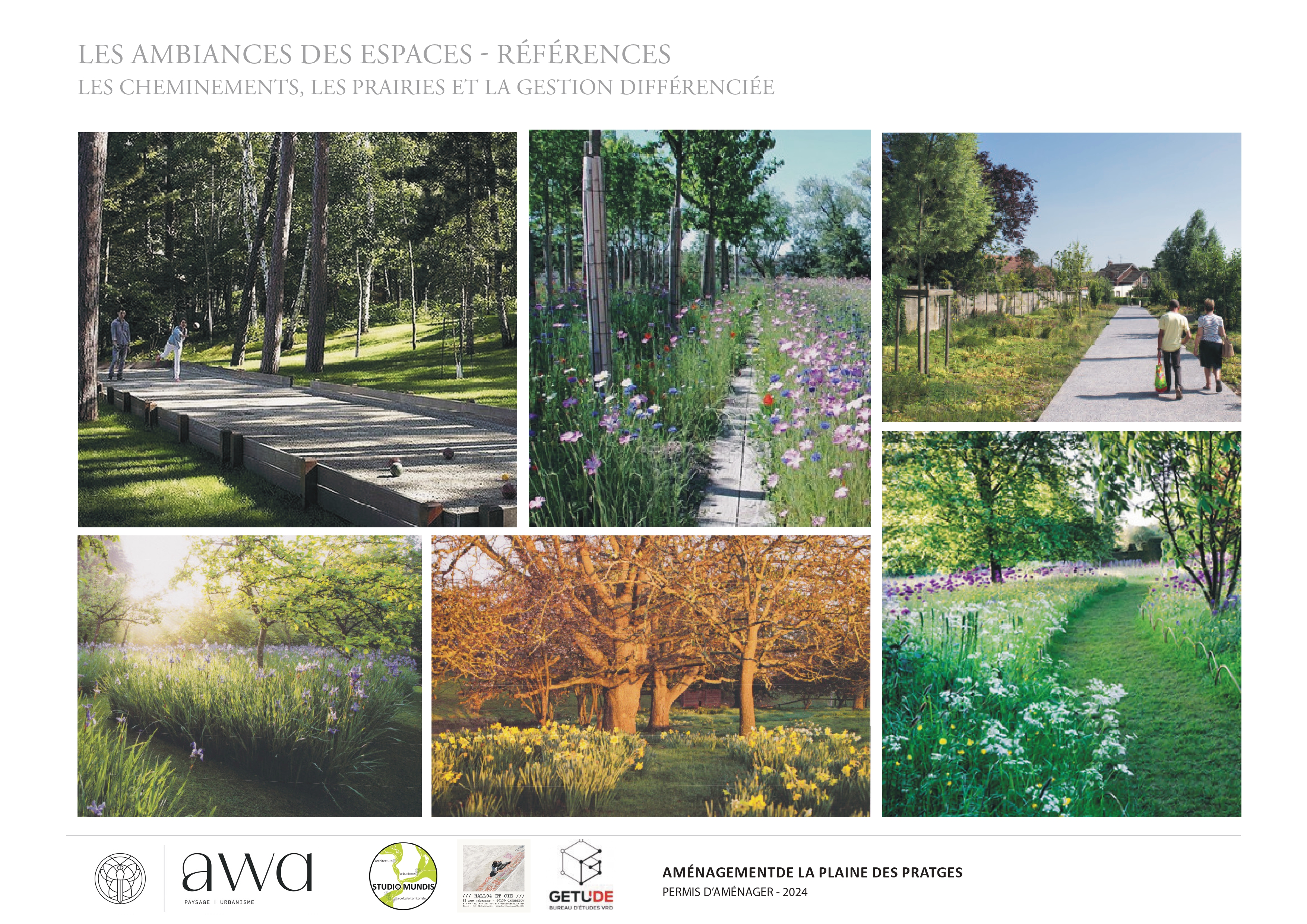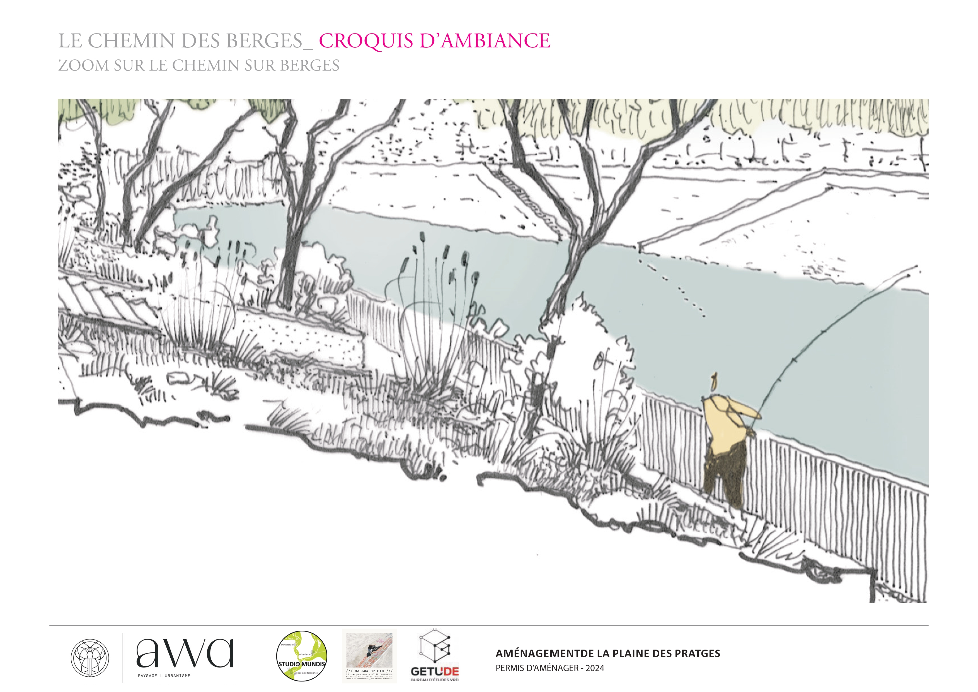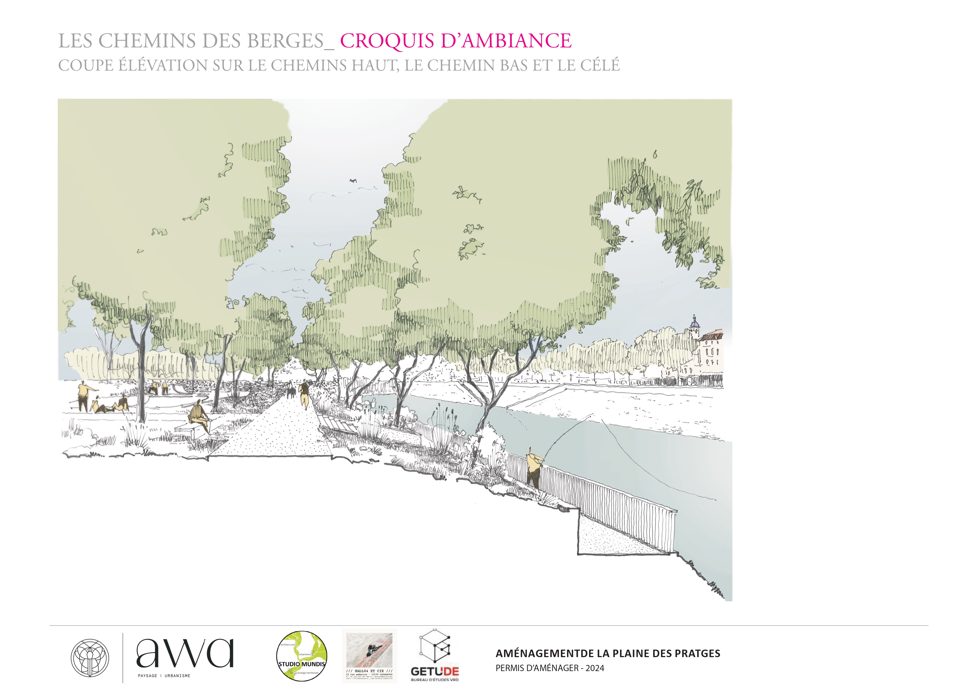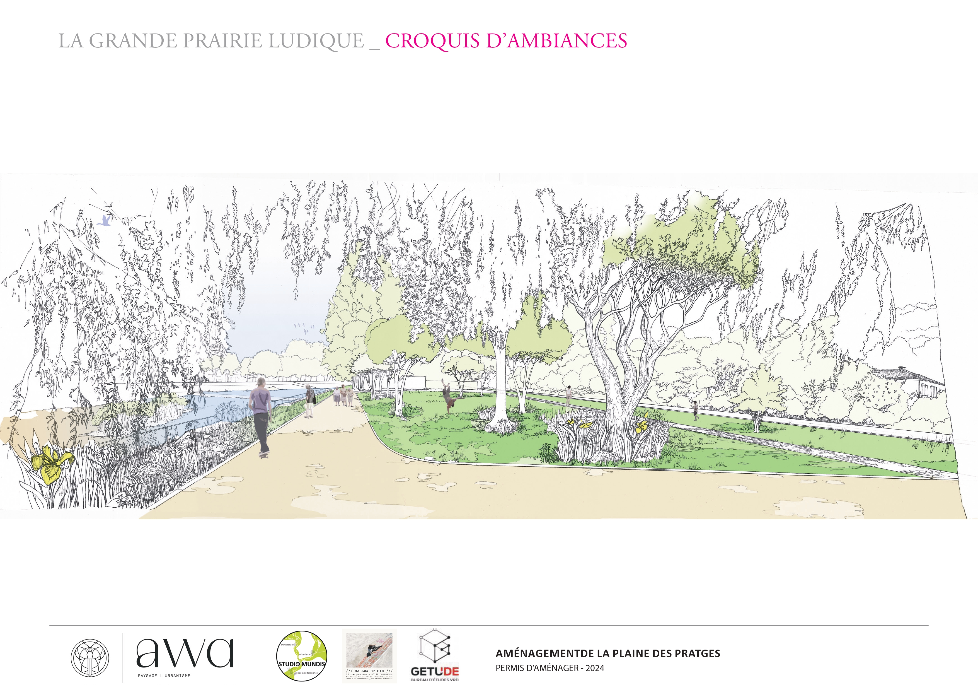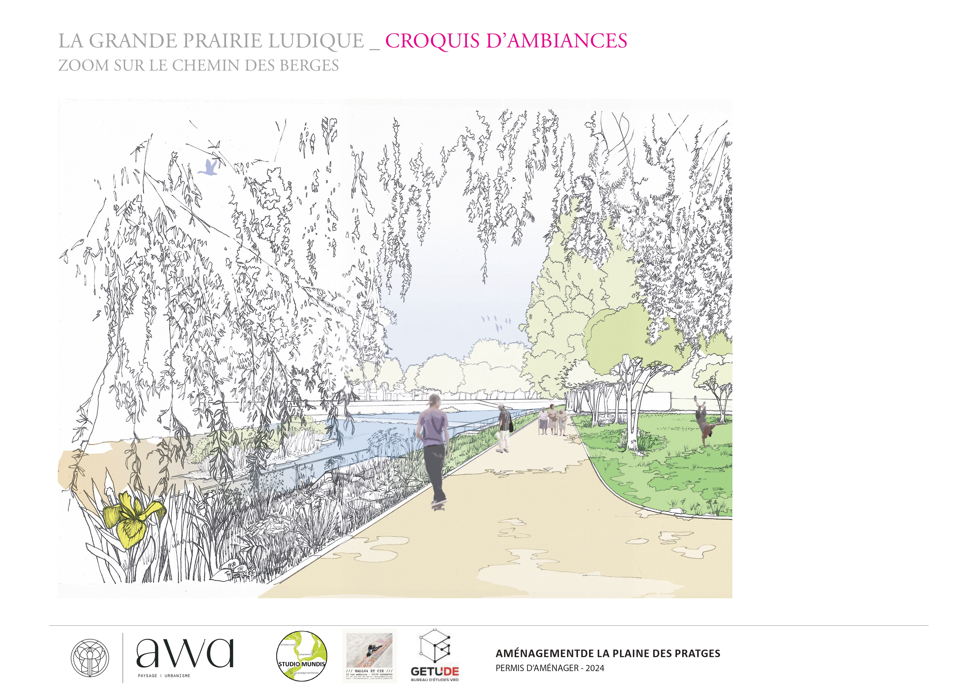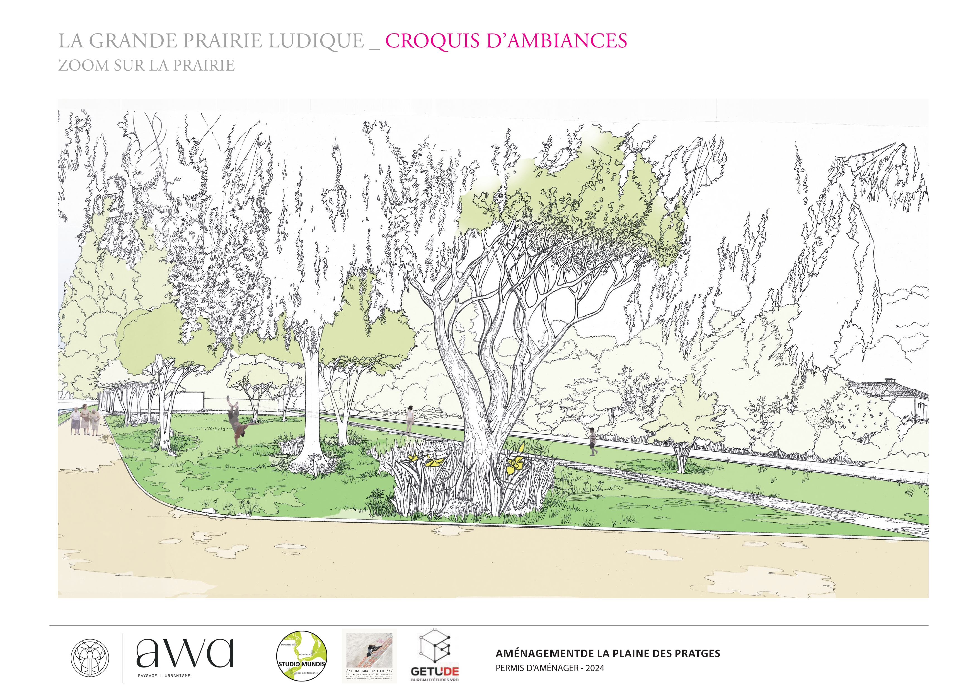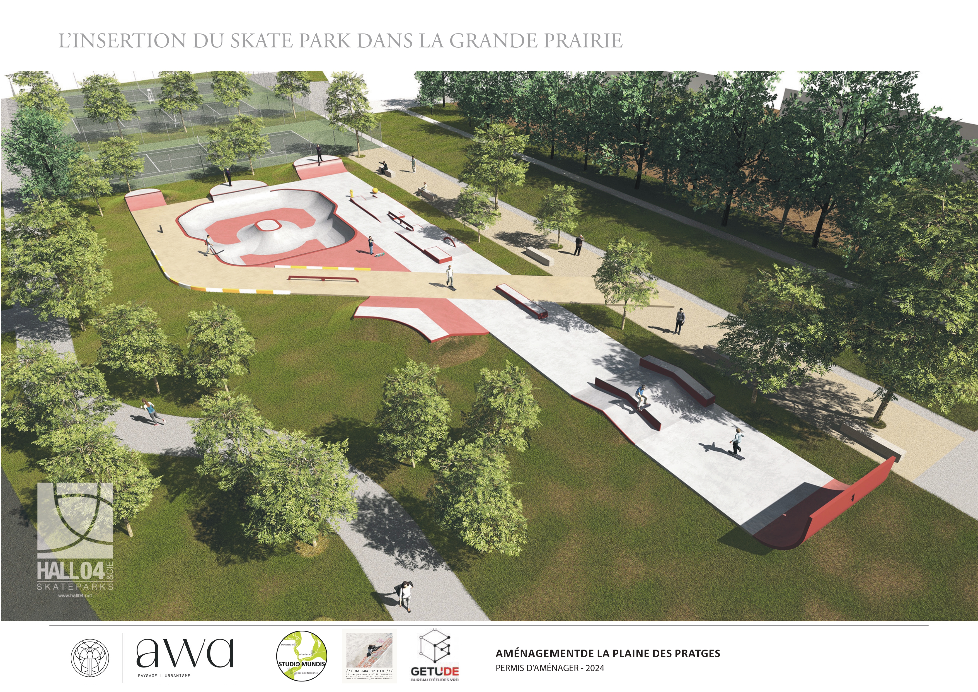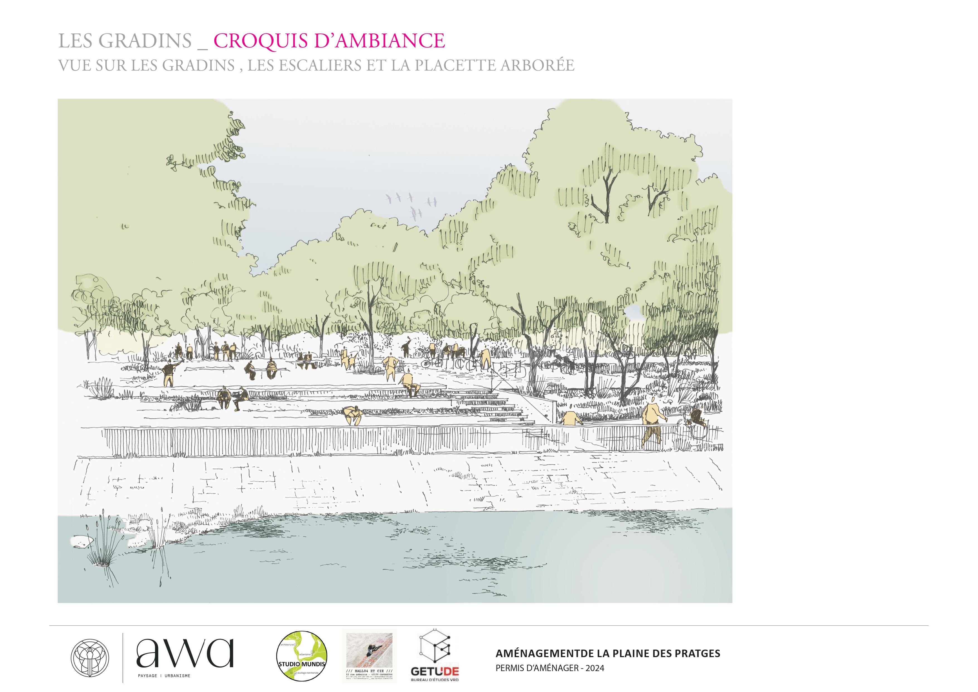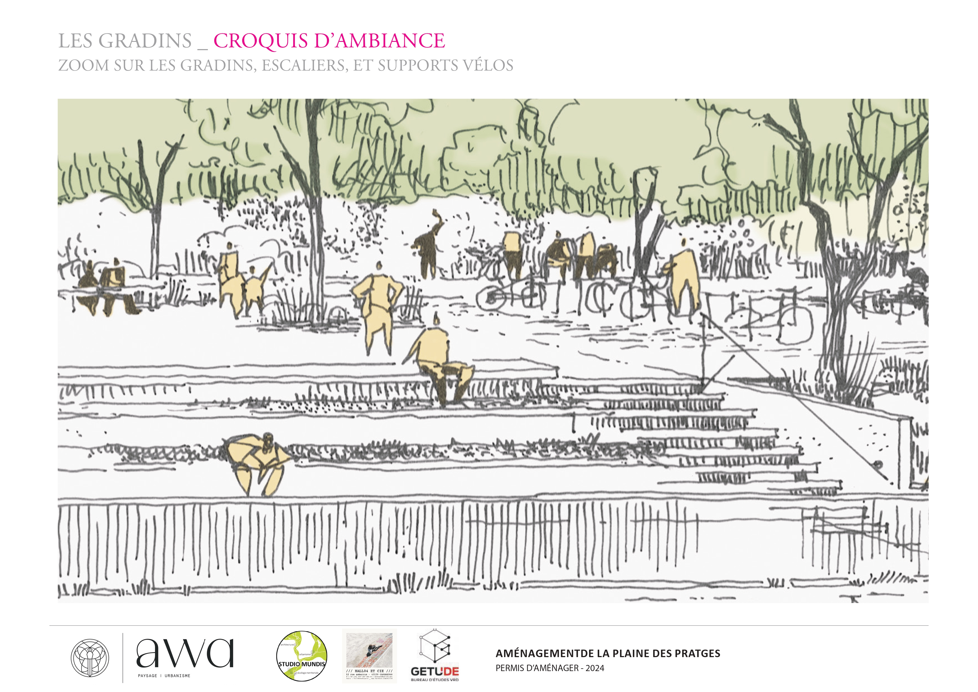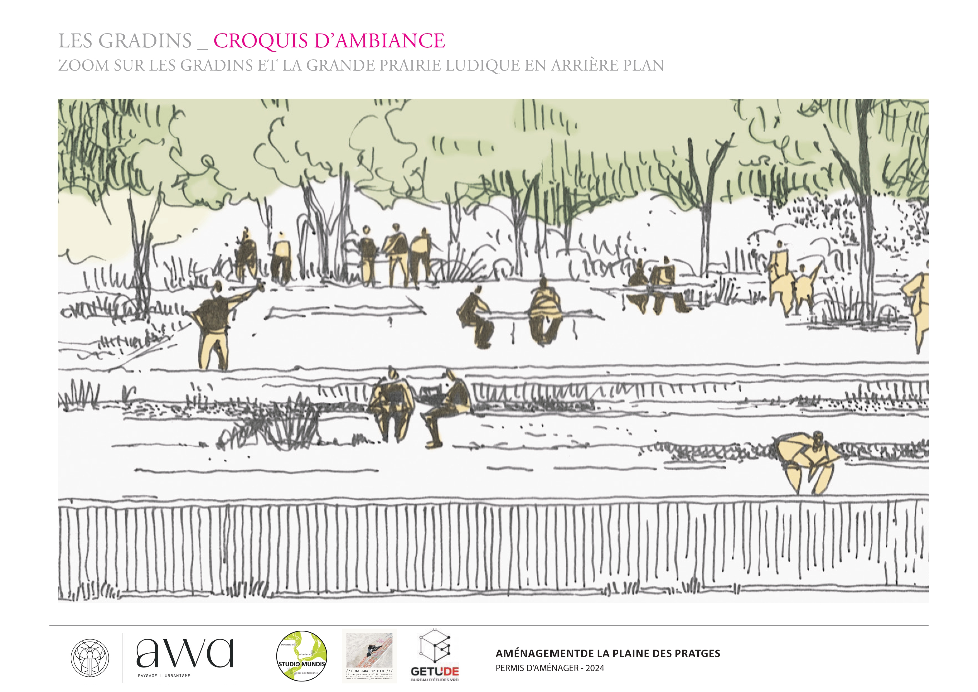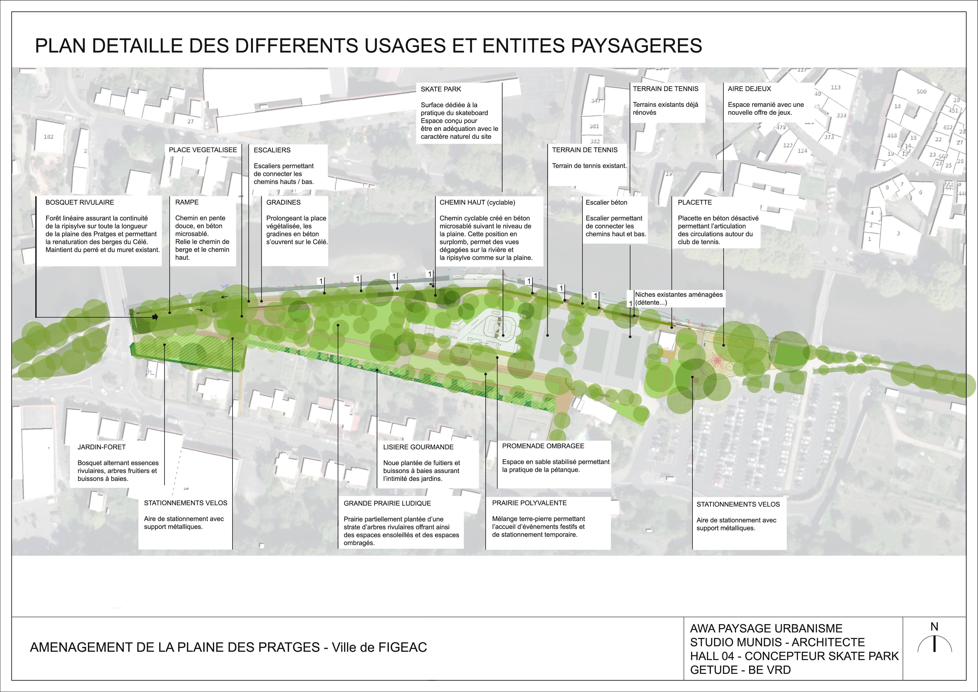The Plaine des Pratges: an urban nature
Restoration and development of leisure areas on the Pratges listed site in Figeac
Located near the historic centre of Figeac and on the banks of the River Célé, Les Pratges is an area of around 2 hectares that was listed in 1942 for its picturesque appearance. Developments since then have given the site a heterogeneous character that might seem difficult to rectify.
In 2019, studies began - initially to renovate the skatepark- and have evolved in line with the consultation process, culminating in an ambitious project for the overall redevelopment of the site.
In 2019, studies began - initially to renovate the skatepark- and have evolved in line with the consultation process, culminating in an ambitious project for the overall redevelopment of the site.
France
Les Pratges
Avenue Jean Jaurès - 46100 FIGEAC - FRANCE
Avenue Jean Jaurès - 46100 FIGEAC - FRANCE
Prototype level
Yes
Yes
Yes
No
No
46102: Figeac (FR)
In 2018, the Communauté de Communes du Grand-Figeac was included in the Dauge plan (the first tool for regenerating town centres) and was able to benefit from the ‘heritage town’ workshops run by the DREAL Occitanie (Regional Department for the Environment, Planning and Housing), particularly in Figeac.
The need to restore the link between town and water was highlighted as a key issue. The need to enhance and even create parks in a town with an exceptional but very mineral heritage was also highlighted.
In 2019, the skate park redevelopment project provided an opportunity to consider a comprehensive overhaul of the listed site. The project is part of the Action Cœur de Ville scheme, which aims to enhance urban form, public space and heritage, and to meet the need for nature in the city.
The site is of interest because of its proximity to the town centre and to a range of educational and cultural facilities, as well as to the Pilgrim's Way to Santiago de Compostela.
There are many users of this space, including residents of Figeac town centre (a place to stroll and relax, crossed by the town's cycle network), schoolchildren (close to the Lycée and several schools), families with the play area, sports enthusiasts (tennis courts, skate park, sports complex) and tourists with the Santiago de Compostela pilgrimage route.
The future uses of the site will be complemented by the inclusion of a space for one-off events.
Les Pratges has the potential to provide a space for nature, relaxation, walking, leisure and sports activities that complement and are close to the town centre. It is not for nothing that its old name in Occitan is “les Pratjouls”, that is to say, the meadows of games / the joyful meadows; a place designed to have a good time.
The need to restore the link between town and water was highlighted as a key issue. The need to enhance and even create parks in a town with an exceptional but very mineral heritage was also highlighted.
In 2019, the skate park redevelopment project provided an opportunity to consider a comprehensive overhaul of the listed site. The project is part of the Action Cœur de Ville scheme, which aims to enhance urban form, public space and heritage, and to meet the need for nature in the city.
The site is of interest because of its proximity to the town centre and to a range of educational and cultural facilities, as well as to the Pilgrim's Way to Santiago de Compostela.
There are many users of this space, including residents of Figeac town centre (a place to stroll and relax, crossed by the town's cycle network), schoolchildren (close to the Lycée and several schools), families with the play area, sports enthusiasts (tennis courts, skate park, sports complex) and tourists with the Santiago de Compostela pilgrimage route.
The future uses of the site will be complemented by the inclusion of a space for one-off events.
Les Pratges has the potential to provide a space for nature, relaxation, walking, leisure and sports activities that complement and are close to the town centre. It is not for nothing that its old name in Occitan is “les Pratjouls”, that is to say, the meadows of games / the joyful meadows; a place designed to have a good time.
Bringing nature to the city: restoring the natural, even rural, character of the site
Offering a versatile and inclusive leisure space
Reaffirming the link with the river and integrating the site into the landscape along the banks of the Célé
Compose an overall project that takes advantage of the site's history and best features
Meeting the needs of residents, users and tourists
The main aim of the project is to restore a natural, resilient area and encourage green mobility, sport and leisure activities.
1. Strategic plantation to restore the ecological function of the land.
This overall redevelopment is defined first and foremost by the installation of a generous network of trees, including a riparian buffer zone (riverside woodland) at the top of the banks, a « gourmet border » made up of tree and fruit-bearing shrub species, and a series of clusters of trees punctuating the meadow areas. The aim is to conserve all the existing healthy trees (37 in number) and to complete the tree network by planting more than 300 trees.
The plantation strategy aims to restore the ecological function of the soil in harmony with the riparian environment of the major bed of the Celé.
In the long term, differentiated management of the areas is planned to encourage biodiversity and resistance to climate change.
The redevelopment of the Pratges through trees and meadows is a response to two major challenges: the recreational vocation of the site and the biodiversity of a flood plain.
2. A range of high-quality leisure and sports facilities combined with integrated stormwater management and flood resilience.
The Plaine des Pratges park is situated in a flood-prone area, so work has been carried out to reduce the proportion of impermeable surfaces and to allow integrated stormwater management over most of the site.
The future skatepark will be built on the existing mineral site of two unused tennis courts to the west. This high-quality, permanent concrete structure, blends in with the overall composition of the park and its tree structure, while at the same time being compatible with the flooding constraints of the Celé.
Finally, more than 1,500 m2 of land will be retturned to a permeable state as part of the project.
3. Elimination of motorised traffic in favour of soft mobility
linking the two bridges and framing the park on the left bank.
1. Strategic plantation to restore the ecological function of the land.
This overall redevelopment is defined first and foremost by the installation of a generous network of trees, including a riparian buffer zone (riverside woodland) at the top of the banks, a « gourmet border » made up of tree and fruit-bearing shrub species, and a series of clusters of trees punctuating the meadow areas. The aim is to conserve all the existing healthy trees (37 in number) and to complete the tree network by planting more than 300 trees.
The plantation strategy aims to restore the ecological function of the soil in harmony with the riparian environment of the major bed of the Celé.
In the long term, differentiated management of the areas is planned to encourage biodiversity and resistance to climate change.
The redevelopment of the Pratges through trees and meadows is a response to two major challenges: the recreational vocation of the site and the biodiversity of a flood plain.
2. A range of high-quality leisure and sports facilities combined with integrated stormwater management and flood resilience.
The Plaine des Pratges park is situated in a flood-prone area, so work has been carried out to reduce the proportion of impermeable surfaces and to allow integrated stormwater management over most of the site.
The future skatepark will be built on the existing mineral site of two unused tennis courts to the west. This high-quality, permanent concrete structure, blends in with the overall composition of the park and its tree structure, while at the same time being compatible with the flooding constraints of the Celé.
Finally, more than 1,500 m2 of land will be retturned to a permeable state as part of the project.
3. Elimination of motorised traffic in favour of soft mobility
linking the two bridges and framing the park on the left bank.
1. An ideal location
The site is attractive because of its proximity to the town centre and various educational and cultural facilities, as well as to the Santiago de Compostela pilgrimage route. In the hollow of the Célé valley, the hills to the south behind the Pratges area provide an unspoilt setting that can be seen from the historic centre.
2. Striving for landscape and aesthetic quality
The project has paid particular attention to landscape issues, with the aim of restoring the site's rural character and overall coherence.
The choice of species selected will respond to an ecological and landscape logic in an urban context, deploying three plant dimensions for this landscape.
- The vegetation of the riparian forest : the natural dimension of the site located in the major bed of the Célé.
- Following on from the existing tree network, the clusters and rows of trees, made up of large stemmed or vined trees acclimatised to the region, will reveal a more spectacular dimension borrowed from the imagination of English-style parks. The trees will enliven the landscape with their colours and textures of foliage throughout the seasons. These trees, adapted to the urban environment, will give the Pratges a park-like character.
- A series of fruit trees and shrubs will blend in with the vegetation to form the boundary between the riverside residences and the site. They will form the food-producing dimension of the future landscape.
This change in the tree population will help to regulate the site's summer temperatures and, thanks to its diversity, will provide a particularly favourable shelter for birds.
3. A space dedicated to relaxation and leisure
Although located in the urban centre, the project aims to create a space protected from urban nuisance, by reconnecting with the river and offering a natural, shaded area dedicated to active modes of transport, relaxation and leisure. The possibility of hosting cultural events completes the experience on offer.
The site is attractive because of its proximity to the town centre and various educational and cultural facilities, as well as to the Santiago de Compostela pilgrimage route. In the hollow of the Célé valley, the hills to the south behind the Pratges area provide an unspoilt setting that can be seen from the historic centre.
2. Striving for landscape and aesthetic quality
The project has paid particular attention to landscape issues, with the aim of restoring the site's rural character and overall coherence.
The choice of species selected will respond to an ecological and landscape logic in an urban context, deploying three plant dimensions for this landscape.
- The vegetation of the riparian forest : the natural dimension of the site located in the major bed of the Célé.
- Following on from the existing tree network, the clusters and rows of trees, made up of large stemmed or vined trees acclimatised to the region, will reveal a more spectacular dimension borrowed from the imagination of English-style parks. The trees will enliven the landscape with their colours and textures of foliage throughout the seasons. These trees, adapted to the urban environment, will give the Pratges a park-like character.
- A series of fruit trees and shrubs will blend in with the vegetation to form the boundary between the riverside residences and the site. They will form the food-producing dimension of the future landscape.
This change in the tree population will help to regulate the site's summer temperatures and, thanks to its diversity, will provide a particularly favourable shelter for birds.
3. A space dedicated to relaxation and leisure
Although located in the urban centre, the project aims to create a space protected from urban nuisance, by reconnecting with the river and offering a natural, shaded area dedicated to active modes of transport, relaxation and leisure. The possibility of hosting cultural events completes the experience on offer.
1. Accessible to people with reduced mobility, ensuring a link with the town centre and welcoming soft mobility
The project has made it possible to work on the link between the high and low areas close to the river to enable people with reduced mobility to get around.
In addition, the Mimram footbridge, named after the engineer/architect who designed it, provides a direct link between the Pratges site and the town centre, making it easier for people with reduced mobility to get to the heart of the town. It is also one of the links in the town's cycle routes, which will continue through the Pratges site.
In the project, the paths will have different materials between the greenway (for bikes, pedestrians, etc.) and the pedestrian paths made of grassed paving stones, to give people a choice of paths without compartmentalising the spaces.
A car park with charging point for electric vehicles and secure self-service lockers for bicycles is located in the immediate vicinity of the site.
2. Encouraging diversity in the expected public
The diversity of the proposed facilities - the skatepark, the children's play area, the tennis courts - and the multi-purpose nature of the meadows and squares are designed to encourage the diversity of the expected public.
The skatepark is a key feature of the project, opening out onto the park to encourage exchanges and social encounters between generations.
The play area is being developed along the same lines as the rest of the project, while at the same time enhancing its play facilities (installation of a spider structure, a slide and a sandpit with a pair of fixed children's diggers).
The area around the Tennis Club is also being developed as a link between the two.
The green spaces and modular plazas will make it possible to host one-off events, in particular cultural ones.
Particular attention has been paid to ensuring that the spaces are not overcrowded, that they are as versatile and inclusive as possible.
The project has made it possible to work on the link between the high and low areas close to the river to enable people with reduced mobility to get around.
In addition, the Mimram footbridge, named after the engineer/architect who designed it, provides a direct link between the Pratges site and the town centre, making it easier for people with reduced mobility to get to the heart of the town. It is also one of the links in the town's cycle routes, which will continue through the Pratges site.
In the project, the paths will have different materials between the greenway (for bikes, pedestrians, etc.) and the pedestrian paths made of grassed paving stones, to give people a choice of paths without compartmentalising the spaces.
A car park with charging point for electric vehicles and secure self-service lockers for bicycles is located in the immediate vicinity of the site.
2. Encouraging diversity in the expected public
The diversity of the proposed facilities - the skatepark, the children's play area, the tennis courts - and the multi-purpose nature of the meadows and squares are designed to encourage the diversity of the expected public.
The skatepark is a key feature of the project, opening out onto the park to encourage exchanges and social encounters between generations.
The play area is being developed along the same lines as the rest of the project, while at the same time enhancing its play facilities (installation of a spider structure, a slide and a sandpit with a pair of fixed children's diggers).
The area around the Tennis Club is also being developed as a link between the two.
The green spaces and modular plazas will make it possible to host one-off events, in particular cultural ones.
Particular attention has been paid to ensuring that the spaces are not overcrowded, that they are as versatile and inclusive as possible.
The project was the subject of time for discussion with future users through work meetings organized with users of the skate park, with the tennis club, with the residents of the adjoining houses, but also thanks to information articles on the project via several communication channels, the municipal information newspaper, the local press, social networks.
Since the beginnings of the reflections on the renovation of the skate park in 2016, the project has evolved significantly through discussions with users and project partners to the point of studying a global redevelopment project with a very strong renaturation component and trade-offs made between uses.
Thus, the first discussions took place with users of the skate park. This work and discussions with the French Roller and Skateboard Federation guided the choice of creating equipment with regional influence designed to be able to host competitions. This will be the only equipment with this authorization in the Department. This equipment fully meets the expectations of users and the ambition of their representatives.
This work with the roller skateboard league could continue in order to create a local dynamic around this new facility.
Discussions with the tennis club have resulted in the removal of 2 old tennis courts to relocate the new skate-park, thereby increasing the areas to be returned to a permeable state. In return, the 3rd tennis court will be refurbished, providing pleasant, functional facilities.
Discussions with residents of adjoining houses were carried out to integrate the project in relation to this quality built heritage. Direct pedestrian access to the Pratges site from the houses will promote the integration of the project into its environment and the creation of the “gourmet edge” will have the effect of integrating the neighboring private gardens into the general landscape composition.
Since the beginnings of the reflections on the renovation of the skate park in 2016, the project has evolved significantly through discussions with users and project partners to the point of studying a global redevelopment project with a very strong renaturation component and trade-offs made between uses.
Thus, the first discussions took place with users of the skate park. This work and discussions with the French Roller and Skateboard Federation guided the choice of creating equipment with regional influence designed to be able to host competitions. This will be the only equipment with this authorization in the Department. This equipment fully meets the expectations of users and the ambition of their representatives.
This work with the roller skateboard league could continue in order to create a local dynamic around this new facility.
Discussions with the tennis club have resulted in the removal of 2 old tennis courts to relocate the new skate-park, thereby increasing the areas to be returned to a permeable state. In return, the 3rd tennis court will be refurbished, providing pleasant, functional facilities.
Discussions with residents of adjoining houses were carried out to integrate the project in relation to this quality built heritage. Direct pedestrian access to the Pratges site from the houses will promote the integration of the project into its environment and the creation of the “gourmet edge” will have the effect of integrating the neighboring private gardens into the general landscape composition.
The project to redevelop the Plaine des Pratges is part of the « Action Coeur de Ville » scheme, which supports the town of Figeac's regeneration strategy.
This is a national multi-partner scheme designed to boost the development of medium-sized towns that offer a human-scale living environment. Figeac has been one of the towns benefiting from the programme since 2018.
This scheme provides support for the central role of these towns for the benefit of the entire inter-municipal area, through coordinated action by all the players involved.
On the strength of its success, the scheme has evolved and been enriched by adapting to climate change and land conservation. A rider to the framework agreement was signed to this effect, between the Commune of Figeac, the French government and all the partners in this national programme, to include actions to combat urban sprawl and adapt the city to climate change, in particular by reducing the use of land and other resources, reducing carbon emissions and promoting nature in the city.
At local level, as described above, the project has been the subject of discussions with future users. Cross-disciplinary work between the various local authority departments was necessary (technical services, town planning department, heritage department, municipal information department, etc.). The « Grand Figeac » community of municipalities is also contributing to the funding of the project.
At the level of the Occitanie Region, the project is in line with the development of sports facilities of territorial interest, and also with land conservation through the returned to a permeable state and renaturation of public spaces.
At a national level, exchanges with the Inspector of Listed Sites and, more generally, with the Department of Housing, Town Planning and Landscapes of the French Ministry for Ecological Transition, as well as with the Departmental Architecture and Heritage Unit, have enabled the project to be developed jointly.
This is a national multi-partner scheme designed to boost the development of medium-sized towns that offer a human-scale living environment. Figeac has been one of the towns benefiting from the programme since 2018.
This scheme provides support for the central role of these towns for the benefit of the entire inter-municipal area, through coordinated action by all the players involved.
On the strength of its success, the scheme has evolved and been enriched by adapting to climate change and land conservation. A rider to the framework agreement was signed to this effect, between the Commune of Figeac, the French government and all the partners in this national programme, to include actions to combat urban sprawl and adapt the city to climate change, in particular by reducing the use of land and other resources, reducing carbon emissions and promoting nature in the city.
At local level, as described above, the project has been the subject of discussions with future users. Cross-disciplinary work between the various local authority departments was necessary (technical services, town planning department, heritage department, municipal information department, etc.). The « Grand Figeac » community of municipalities is also contributing to the funding of the project.
At the level of the Occitanie Region, the project is in line with the development of sports facilities of territorial interest, and also with land conservation through the returned to a permeable state and renaturation of public spaces.
At a national level, exchanges with the Inspector of Listed Sites and, more generally, with the Department of Housing, Town Planning and Landscapes of the French Ministry for Ecological Transition, as well as with the Departmental Architecture and Heritage Unit, have enabled the project to be developed jointly.
In developing the project, it was decided to work with a multi-disciplinary project management consortium to meet the diverse challenges involved. The consortium is made up of Awa Paysage – landscape and urban planning, Studio Mundi - an architecture, urban planning and regional development agency, Hall 04 et Cie - specialising in the construction of skateparks, and Gétude - a roads and miscellaneous networks consultancy.
The aim is to be able to respond and work collectively in the fields of landscaping, botany and heritage, with the site classified as an environmental site and partially included in the Remarkable Heritage Site of the town of Figeac, but also in the sporting field with specific features linked to sports facilities and meeting the requirements for homologation for competitions (Skatepark).
It should be noted that Figeac and the Communauté de Commune have been awarded the Villes et Pays d'Art et d'Histoire (Towns and Places of Art and History) label, and have been working closely with the various cultural and heritage organisations for many years.
The aim is to be able to respond and work collectively in the fields of landscaping, botany and heritage, with the site classified as an environmental site and partially included in the Remarkable Heritage Site of the town of Figeac, but also in the sporting field with specific features linked to sports facilities and meeting the requirements for homologation for competitions (Skatepark).
It should be noted that Figeac and the Communauté de Commune have been awarded the Villes et Pays d'Art et d'Histoire (Towns and Places of Art and History) label, and have been working closely with the various cultural and heritage organisations for many years.
The aim of the project, which takes place on an environmentally listed site, is to enable the site to be redeveloped in a way that reflects its history, while at the same time addressing current issues (integrating cycle and pedestrian links, maintaining the sports facilities, enabling cultural events, etc.).
The particular objective was to reconcile recreational, sports and leisure uses with a strong urban park landscape bias in order to restore the site's coherence.
The challenge was to develop the project between users, designers and specifiers with expectations that were sometimes far apart, on the specifics of structuring sports facilities and on the challenges of renaturation. This explains the major changes in the project from the launch of the studies to the start of construction.
There was also a strong political will to provide a nature and leisure area of almost 2 hectares in the immediate vicinity of the historic and heritage heart of Figeac, which led to the development of the project in this direction. This project helps to address the issue of the liveability of town centres, which are suffering from urban sprawl, by providing a park in the heart of the town to compensate for historic housing types that have very little outdoor space.
The particular objective was to reconcile recreational, sports and leisure uses with a strong urban park landscape bias in order to restore the site's coherence.
The challenge was to develop the project between users, designers and specifiers with expectations that were sometimes far apart, on the specifics of structuring sports facilities and on the challenges of renaturation. This explains the major changes in the project from the launch of the studies to the start of construction.
There was also a strong political will to provide a nature and leisure area of almost 2 hectares in the immediate vicinity of the historic and heritage heart of Figeac, which led to the development of the project in this direction. This project helps to address the issue of the liveability of town centres, which are suffering from urban sprawl, by providing a park in the heart of the town to compensate for historic housing types that have very little outdoor space.
The approach adopted was twofold: to rely on a multi-disciplinary team to address all the issues identified, and to agree to develop the project as the studies progressed.
The studies were based on research into the historic qualities of this site and the responses to be provided to the environmental challenges of tomorrow, with, for example, a need for a sufficiently large natural area to create a real oasis of freshness. The landscape composition incorporates issues of shade and differentiated maintenance management to encourage biodiversity and plant resistance to the effects of climate change.
The link with the river is an important aspect of the project, reconnecting the city with nature and the Célé, encouraging respect for nature and promoting its protection among the general public.
Another project is currently being studied in the commune of Figeac - at the Domaine du Surgié - which will complement these approaches with very important work on the link with the river and its renaturation.
The aim has been to combine these structuring actions in terms of renaturation with maintaining the recreational and sporting dimension of the project to encourage social mixing and encounters between different sections of the public, and to promote physical activity and sport in a location close to the town centre, with a vision that is as inclusive and open as possible.
The studies were based on research into the historic qualities of this site and the responses to be provided to the environmental challenges of tomorrow, with, for example, a need for a sufficiently large natural area to create a real oasis of freshness. The landscape composition incorporates issues of shade and differentiated maintenance management to encourage biodiversity and plant resistance to the effects of climate change.
The link with the river is an important aspect of the project, reconnecting the city with nature and the Célé, encouraging respect for nature and promoting its protection among the general public.
Another project is currently being studied in the commune of Figeac - at the Domaine du Surgié - which will complement these approaches with very important work on the link with the river and its renaturation.
The aim has been to combine these structuring actions in terms of renaturation with maintaining the recreational and sporting dimension of the project to encourage social mixing and encounters between different sections of the public, and to promote physical activity and sport in a location close to the town centre, with a vision that is as inclusive and open as possible.
The Pratges plain renaturation project is a very ambitious project undertaken by a small municipality of 10,000 inhabitants, but it includes elements that can easily be reproduced or transferred to other projects.
1. The multi-disciplinary nature of the project team, which contributed to the project's cross-disciplinary and multi-faceted vision.
2. In the landscape composition of the development project:
The planting strategy is designed to restore the ecological function of the soil, in keeping with the riparian environment of the river's major bed. It is based on a simple principle:
- The planting of large or medium-sized trees, which in our project form the riparian zone and the clusters or rows of trees in the heart of the park, dominating the herbaceous layer.
- A sown herbaceous layer, forming mixed prairie screens with bulbs or multi-purpose grassed areas.
- A shrub and herbaceous layer made up of perennials and climbers planted to define the boundary between the park's public domain and the neighbouring private properties as part of our ‘la lisière gourmande’ (gourmet border) project.
3. The technical and political acceptability of developing the project as part of long-term studies.
1. The multi-disciplinary nature of the project team, which contributed to the project's cross-disciplinary and multi-faceted vision.
2. In the landscape composition of the development project:
The planting strategy is designed to restore the ecological function of the soil, in keeping with the riparian environment of the river's major bed. It is based on a simple principle:
- The planting of large or medium-sized trees, which in our project form the riparian zone and the clusters or rows of trees in the heart of the park, dominating the herbaceous layer.
- A sown herbaceous layer, forming mixed prairie screens with bulbs or multi-purpose grassed areas.
- A shrub and herbaceous layer made up of perennials and climbers planted to define the boundary between the park's public domain and the neighbouring private properties as part of our ‘la lisière gourmande’ (gourmet border) project.
3. The technical and political acceptability of developing the project as part of long-term studies.
1. Climate change and environmental challenges
The renaturation of the site is a response to the dual objective of :
- to adapt to the effects of climate change by creating a development that is as resilient as possible (permeability of the soil and integrated management of rainwater, flood resilience) and by allowing residents to benefit from an island of coolness in the heart of the city
- help limit climate change by recreating a permeable area planted with over 300 trees. This development will help to improve biodiversity and local ecosystems, and will also be linked to the river through the planting of riparian vegetation.
2. Social and economic inequalities
The site will be open to all with free access. It has been designed to be inclusive and to encourage the diversity of the public (children, families, sports enthusiasts, walkers, people with reduced mobility, cyclists, etc.), thereby promoting social interaction and diversity. It will be a place where everyone can relax and enjoy themselves.
The presence of a skate park with regional coverage and free access will help to ensure that everyone has access to sport.
In addition, the project will serve as an educational area to encourage contact between citizens and nature, and thus encourage everyone to preserve it.
3. Human mobility and the fight against sedentary lifestyles
By removing car traffic from the site and integrating paths for soft mobility (bicycles, pedestrians, etc.), the project is helping to support low-carbon human mobility and physical activity.
What's more, by incorporating structural sports facilities (skate park, tennis courts) and a children's play area, the project will encourage citizens to take part in physical activity and sport, as recommended in the WHO's global action plan to promote physical activity.
4. Urbanisation
By affirming the natural vocation of this listed site, the project will limit the artificialization of the land.
The renaturation of the site is a response to the dual objective of :
- to adapt to the effects of climate change by creating a development that is as resilient as possible (permeability of the soil and integrated management of rainwater, flood resilience) and by allowing residents to benefit from an island of coolness in the heart of the city
- help limit climate change by recreating a permeable area planted with over 300 trees. This development will help to improve biodiversity and local ecosystems, and will also be linked to the river through the planting of riparian vegetation.
2. Social and economic inequalities
The site will be open to all with free access. It has been designed to be inclusive and to encourage the diversity of the public (children, families, sports enthusiasts, walkers, people with reduced mobility, cyclists, etc.), thereby promoting social interaction and diversity. It will be a place where everyone can relax and enjoy themselves.
The presence of a skate park with regional coverage and free access will help to ensure that everyone has access to sport.
In addition, the project will serve as an educational area to encourage contact between citizens and nature, and thus encourage everyone to preserve it.
3. Human mobility and the fight against sedentary lifestyles
By removing car traffic from the site and integrating paths for soft mobility (bicycles, pedestrians, etc.), the project is helping to support low-carbon human mobility and physical activity.
What's more, by incorporating structural sports facilities (skate park, tennis courts) and a children's play area, the project will encourage citizens to take part in physical activity and sport, as recommended in the WHO's global action plan to promote physical activity.
4. Urbanisation
By affirming the natural vocation of this listed site, the project will limit the artificialization of the land.
As agreed with the various partners involved in its development, the project is scheduled to be completed in 3 phases.
- The 1st phase of the work began in October 2024 and should be completed in March 2025. It mainly concerns the construction of the skatepark.
- Phase 2 of the work is due to start in spring 2025 and is scheduled for completion at the end of 2025. It will mainly involve the creation of parks (creation of the large meadow), planting and part of the pathways.
- The 3rd and final phase is scheduled for 2026 and will mainly involve the western entrance to the site and further landscaping.
The start of work last October was a high point in the life of the project, marking the culmination of almost 10 years of partnership work and project development.
To celebrate this return to nature, the official launch of the work to enhance the Pratges plain was accompanied by the planting of a holm oak (Quercus ilex) from a Maine-et-Loire nursery.
Phases 2 and 3 do not yet have a complete financing plan, and funding applications are therefore being submitted to various bodies.
The area will be maintained by the local parks department, which will be working on differentiated management of the areas to encourage biodiversity.
As part of the project, we are currently looking into the possibility of setting up a participatory initiative with schools during the planting of the ‘gourmet border’.
There are also plans to continue discussions with the French Roller and Skateboard Federation to bring together users and encourage the development of local associations around the new sports facility.
Lastly, the new facility will be used for activities and events in conjunction with nearby schools and cultural facilities, so that everyone can make the new space their own.
- The 1st phase of the work began in October 2024 and should be completed in March 2025. It mainly concerns the construction of the skatepark.
- Phase 2 of the work is due to start in spring 2025 and is scheduled for completion at the end of 2025. It will mainly involve the creation of parks (creation of the large meadow), planting and part of the pathways.
- The 3rd and final phase is scheduled for 2026 and will mainly involve the western entrance to the site and further landscaping.
The start of work last October was a high point in the life of the project, marking the culmination of almost 10 years of partnership work and project development.
To celebrate this return to nature, the official launch of the work to enhance the Pratges plain was accompanied by the planting of a holm oak (Quercus ilex) from a Maine-et-Loire nursery.
Phases 2 and 3 do not yet have a complete financing plan, and funding applications are therefore being submitted to various bodies.
The area will be maintained by the local parks department, which will be working on differentiated management of the areas to encourage biodiversity.
As part of the project, we are currently looking into the possibility of setting up a participatory initiative with schools during the planting of the ‘gourmet border’.
There are also plans to continue discussions with the French Roller and Skateboard Federation to bring together users and encourage the development of local associations around the new sports facility.
Lastly, the new facility will be used for activities and events in conjunction with nearby schools and cultural facilities, so that everyone can make the new space their own.

