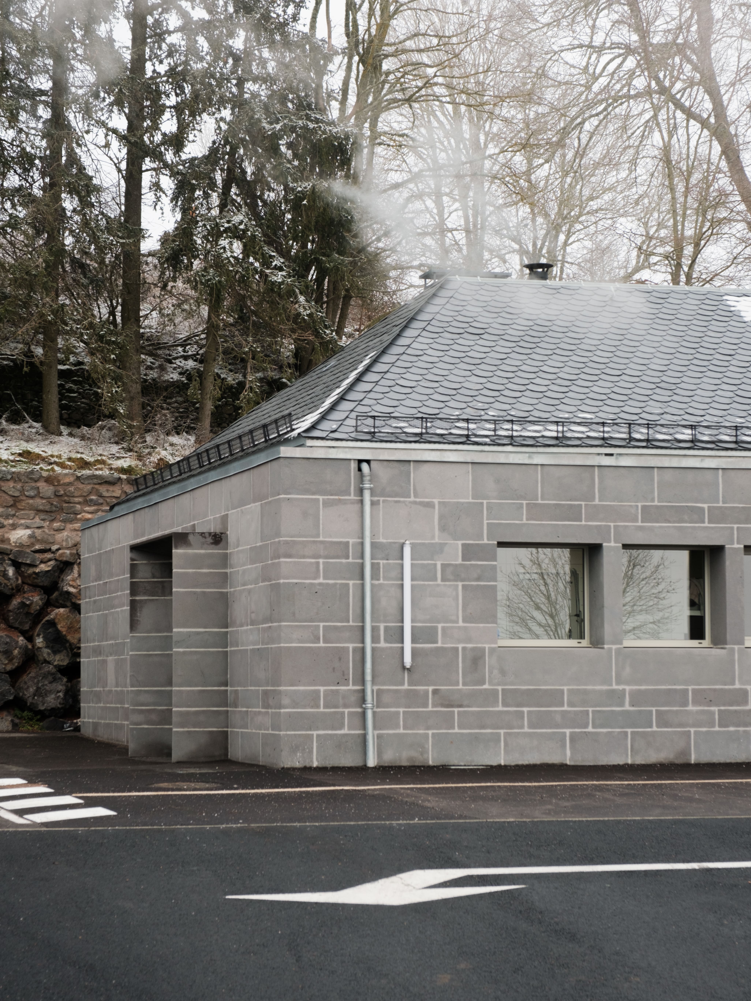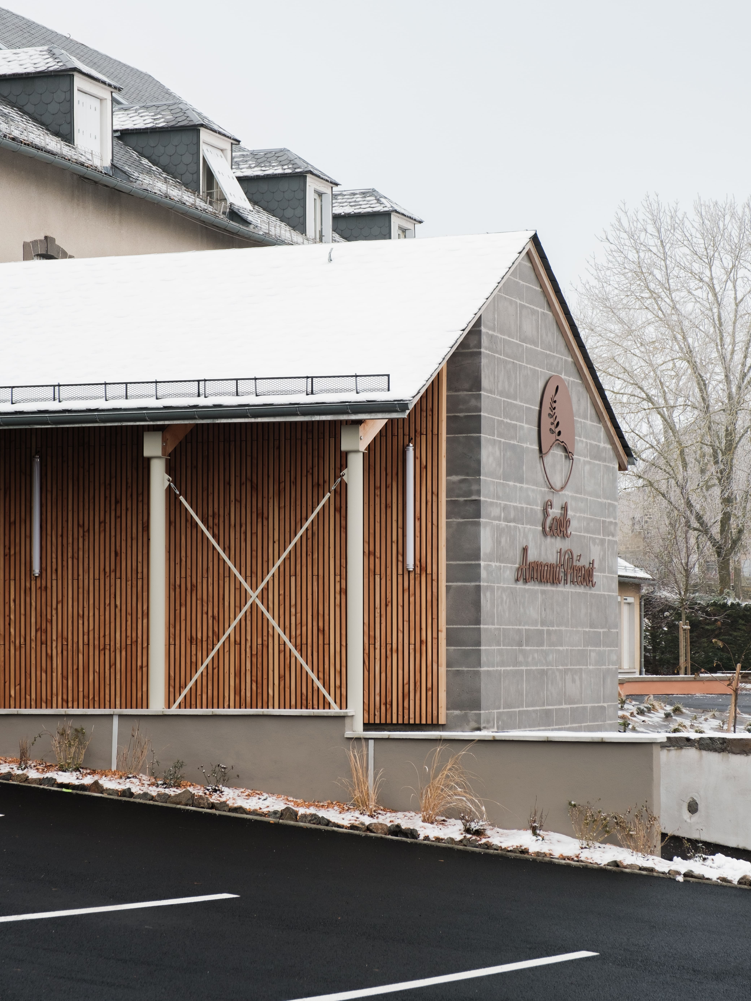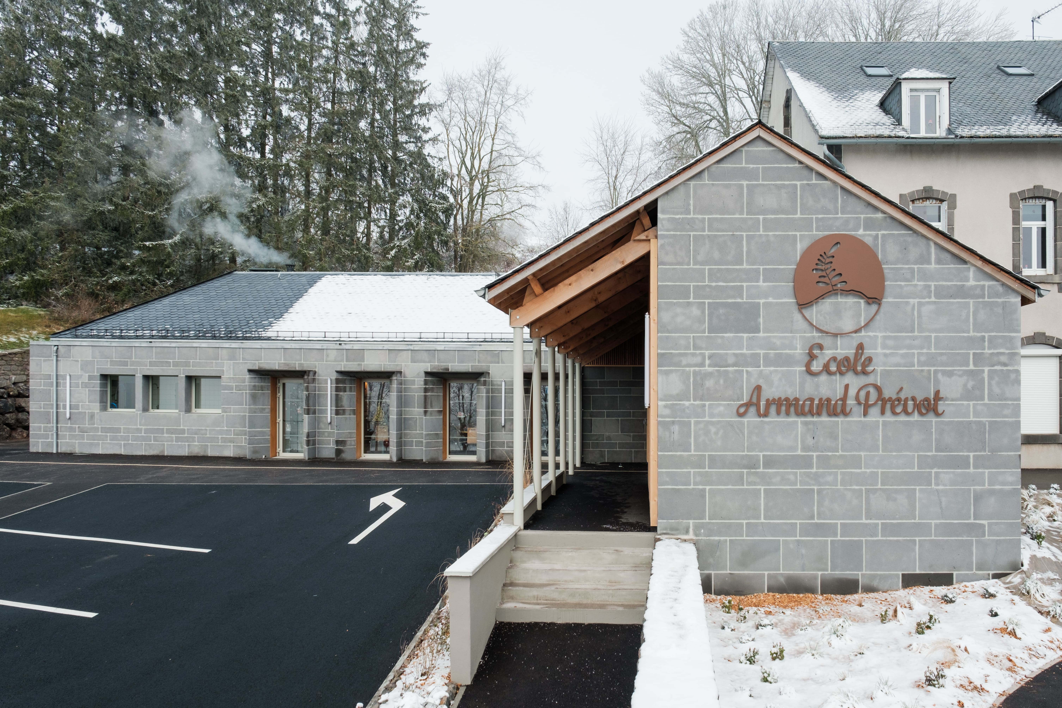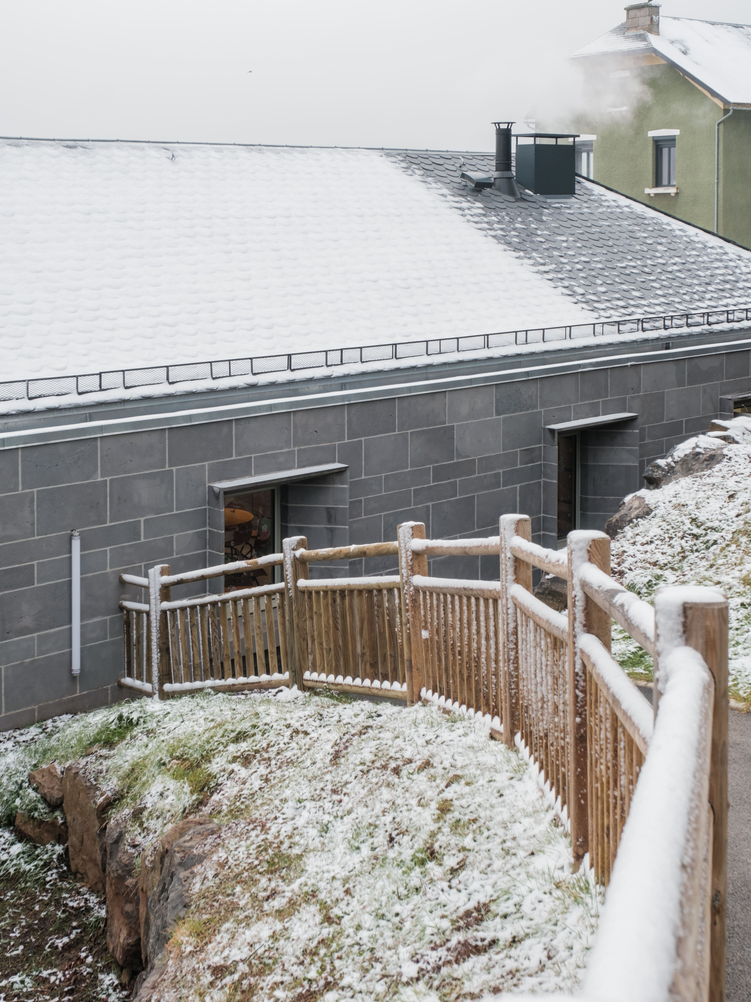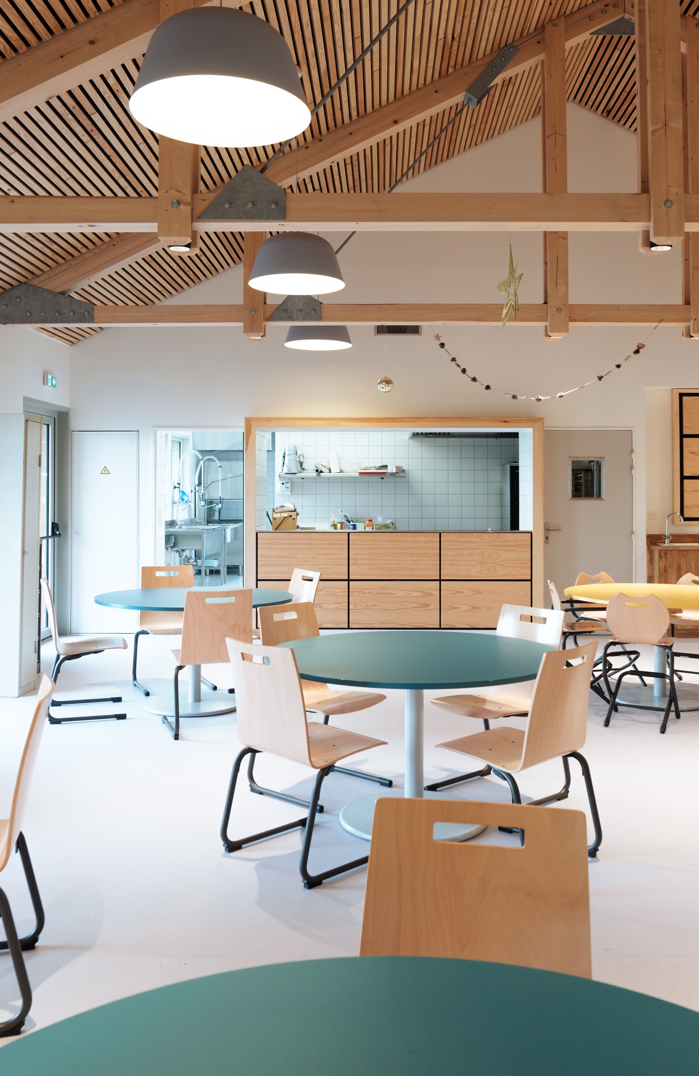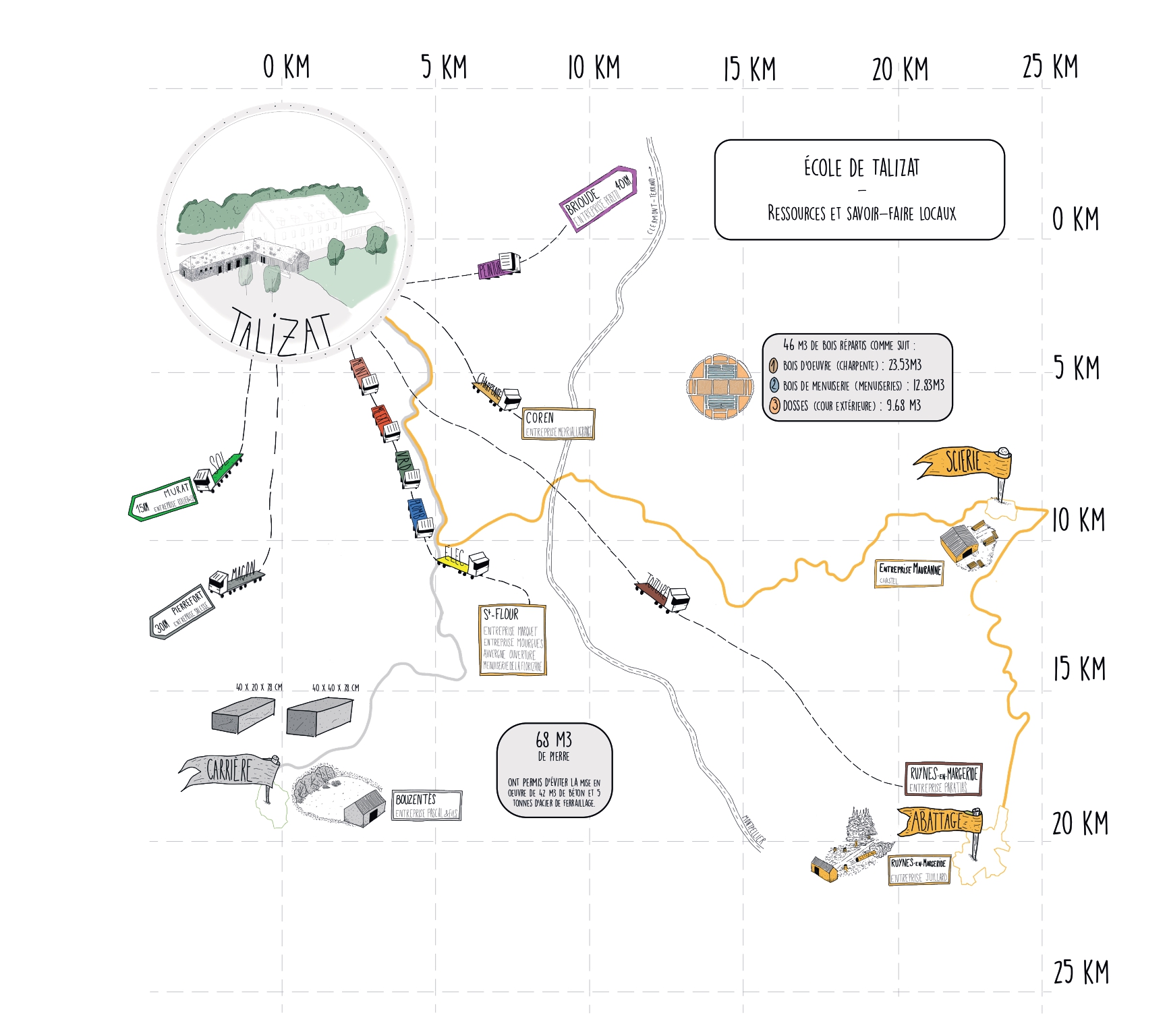Shaping a circular industrial ecosystem and supporting life-cycle thinking
Talizat Primary School
Improving and modernizing Talizat primary school
Motivated by the goal of improving and modernizing its primary school, the city council of Talizat – organized an architects contest to build an extension and a rehabilitation of the school.
Ar.Ter. Agency is attached to working for the collective interest and it is the reason why we invested ourselves into the proposal of a lasting construction of the school, of an architectonic high quality and singular to its territory.
Ar.Ter. Agency is attached to working for the collective interest and it is the reason why we invested ourselves into the proposal of a lasting construction of the school, of an architectonic high quality and singular to its territory.
France
Local
Talizat
Mainly rural
It refers to a physical transformation of the built environment (hard investment)
Yes
2024-10-18
Yes
LEADER : for school kitchen equipment
No
No
As a representative of an organisation, in partnership with other organisations
Motivated by the goal of improving and modernizing its primary school, the city of Talizat organized an architects contest to build an extension and a rehabilitation of the school.
The extension of the school was conceived with local resources and territorial skills.
Even if volcanic stone has not been used since the end of the 19th century in the building construction, it has remarkable properties. Ar.Ter. Agency logically identified it as the first-choice construction material. We realized an important detailed work of execution with the quarrier and the bricklayer for the optimization of the material from its extraction to it being used as a sawed massive block.
The thought on local resources naturally spread to framework and carpentry. Lumberjacks, sawyers and carpenters and their craftsmen’s skills were necessary to use local and durably managed wood. Indeed, the trees that were used had been selected in the Margeride Forrest and cut up a few kilometers away before being assembled by hand in a workshop located less than 10km from the school.
This non-conventional with natural material project (stone, wood, vegetal wool for isolation) just as a conception and esthetics which favor ingenious architectural systems allowed us to build a building with energetical high performances.
This project led us to integrate a “time” factor in our work to perceive architectural production from another angle and be more pertinent in our construction choices. If we consider concrete’s lifespan being of about fifty years and stone’s lifespan being of at least a hundred and fifty years with equivalent effective cost (in € per m2), a stone building will be three times less expensive in global cost (in € per m2 per year).
The contemporary reinterpretation of ancient building technics allowed us to considerably reduce the environmental effect of this construction, to add value to and promote the economic fabric and the skills of the craftspeople of the territory.
The extension of the school was conceived with local resources and territorial skills.
Even if volcanic stone has not been used since the end of the 19th century in the building construction, it has remarkable properties. Ar.Ter. Agency logically identified it as the first-choice construction material. We realized an important detailed work of execution with the quarrier and the bricklayer for the optimization of the material from its extraction to it being used as a sawed massive block.
The thought on local resources naturally spread to framework and carpentry. Lumberjacks, sawyers and carpenters and their craftsmen’s skills were necessary to use local and durably managed wood. Indeed, the trees that were used had been selected in the Margeride Forrest and cut up a few kilometers away before being assembled by hand in a workshop located less than 10km from the school.
This non-conventional with natural material project (stone, wood, vegetal wool for isolation) just as a conception and esthetics which favor ingenious architectural systems allowed us to build a building with energetical high performances.
This project led us to integrate a “time” factor in our work to perceive architectural production from another angle and be more pertinent in our construction choices. If we consider concrete’s lifespan being of about fifty years and stone’s lifespan being of at least a hundred and fifty years with equivalent effective cost (in € per m2), a stone building will be three times less expensive in global cost (in € per m2 per year).
The contemporary reinterpretation of ancient building technics allowed us to considerably reduce the environmental effect of this construction, to add value to and promote the economic fabric and the skills of the craftspeople of the territory.
Stone architecture
Circular industrial ecosystem
Life-cycle thinking
Sustainable architecture
Build together
This non-conventional with natural material project (stone, wood, vegetal wool for isolation) just as a conception and esthetics which favor ingenious architectural systems such as stone frame on the southside and westside for solar protection allowed us to build a building with energetical high-performances.
From our first sketches, the design of our project in its layout in mass plan was based on a reflection of control of environmental integration by including in particular the desires to structure the space and to identify the place, to secure the flows, to optimize the management of rainwater, while taking care of the establishment and the orientation according to the sunshine, the relief and the prevailing winds.
The bioclimatic design principle has been widely applied. Thus, the thermal envelope has been particularly studied to reduce energy requirements as much as possible.
The compact geometry, the treatment of the exterior walls with high-performance insulation with a very low thermal transmission coefficient and the reduction of linear dimensions and their treatments will make it possible to reduce energy requirements as much as possible.
The glass walls will also be designed to limit losses as much as possible while optimizing natural lighting, solar gain and visual comfort.
For example, we worked on ingenious architectural devices such as stone joinery frames in the South and West for solar protection, with mechanized comfort elements (air conditioning), which allowed us to construct a building with great energy performance.
From our first sketches, the design of our project in its layout in mass plan was based on a reflection of control of environmental integration by including in particular the desires to structure the space and to identify the place, to secure the flows, to optimize the management of rainwater, while taking care of the establishment and the orientation according to the sunshine, the relief and the prevailing winds.
The bioclimatic design principle has been widely applied. Thus, the thermal envelope has been particularly studied to reduce energy requirements as much as possible.
The compact geometry, the treatment of the exterior walls with high-performance insulation with a very low thermal transmission coefficient and the reduction of linear dimensions and their treatments will make it possible to reduce energy requirements as much as possible.
The glass walls will also be designed to limit losses as much as possible while optimizing natural lighting, solar gain and visual comfort.
For example, we worked on ingenious architectural devices such as stone joinery frames in the South and West for solar protection, with mechanized comfort elements (air conditioning), which allowed us to construct a building with great energy performance.
The main objective of this project was to reconnect with cut stone construction from the local territory.
In these rural areas, everyone knows the landscape made of stone churches, stone farms, stone houses. But in the collective imagination these are constructions from yesteryear, today we no longer build like that.
It was necessary to demonstrate that building with volcanic cut stone was still possible: structurally and financially. Bring the essence of the surrounding landscapes back to the heart of the village.
Furthermore, much research has been done on the aesthetic comfort of interior spaces. Light, color and material are structuring elements of the project to establish a taste for qualitative spaces at a young age.
In these rural areas, everyone knows the landscape made of stone churches, stone farms, stone houses. But in the collective imagination these are constructions from yesteryear, today we no longer build like that.
It was necessary to demonstrate that building with volcanic cut stone was still possible: structurally and financially. Bring the essence of the surrounding landscapes back to the heart of the village.
Furthermore, much research has been done on the aesthetic comfort of interior spaces. Light, color and material are structuring elements of the project to establish a taste for qualitative spaces at a young age.
This project aims to be as inclusive as possible; it has enabled in particular:
- The creation of a PRM space
- The removal of all existing steps
- The creation of a schoolyard offering gender-neutral spaces
- Management of flows of all uses to promote the safety of all
- Improving the cohabitation of young and old children
- Openness to curiosity and learning
- The creation of a PRM space
- The removal of all existing steps
- The creation of a schoolyard offering gender-neutral spaces
- Management of flows of all uses to promote the safety of all
- Improving the cohabitation of young and old children
- Openness to curiosity and learning
Talizat is a small country town of 750 inhabitants located on the Planèze’s plain in the Cantal.
The school is a facility of capital importance for a rural commune. It represents village life, the excitement and dynamism of the commune. It maintains an intimately close relationship with the community because it participates in the education of its future inhabitants. This project must go beyond its primary function by being designed as a unifying element of the municipality and thus participate in resolving a set of problems linked to the territory of Talizat.
We included when creating the project:
- The elected officials
- Parents of students
- Children
- School teachers
- Additional educational staff
- The canteen staff
For example, for the layout of the schoolyard, we carried out a questionnaire for the children so that they could tell us what they wanted and the spaces they wanted to find in their yard.
The school is a facility of capital importance for a rural commune. It represents village life, the excitement and dynamism of the commune. It maintains an intimately close relationship with the community because it participates in the education of its future inhabitants. This project must go beyond its primary function by being designed as a unifying element of the municipality and thus participate in resolving a set of problems linked to the territory of Talizat.
We included when creating the project:
- The elected officials
- Parents of students
- Children
- School teachers
- Additional educational staff
- The canteen staff
For example, for the layout of the schoolyard, we carried out a questionnaire for the children so that they could tell us what they wanted and the spaces they wanted to find in their yard.
Local elected officials were fully involved in the project, and we created a close, collaborative relationship full of ideas.
In particular, the mayor of Talizat, Jean-Charles Fayon, his deputy Yannick Boulet in charge of monitoring the operation and Mr. Loïc Pouderoux, 1st deputy and community advisor delegated to the community of commune of Saint-Flour.
We also count greatly on the help of Séverine Rozière, town hall secretary, who has been invaluable to us.
Regional, national and European stakeholders have given us significant financial support and have enabled this large-scale project to come to fruition for this small rural village.
In particular, the mayor of Talizat, Jean-Charles Fayon, his deputy Yannick Boulet in charge of monitoring the operation and Mr. Loïc Pouderoux, 1st deputy and community advisor delegated to the community of commune of Saint-Flour.
We also count greatly on the help of Séverine Rozière, town hall secretary, who has been invaluable to us.
Regional, national and European stakeholders have given us significant financial support and have enabled this large-scale project to come to fruition for this small rural village.
For this project and to meet our objectives on the quality of construction and the quality of interior spaces, we worked in collaboration with a team composed of:
- Structural, fluid, energy, thermal and
infrastructure engineers
- An acoustic engineering office for the comfort of use of the school
The project management team that we have put together combines the ingenuity, dynamism and audacity of a young architectural agency with the unique expertise of experienced and innovative design offices in specific fields, which gives it the capacity to design and support the construction of a building of high overall quality.
- Structural, fluid, energy, thermal and
infrastructure engineers
- An acoustic engineering office for the comfort of use of the school
The project management team that we have put together combines the ingenuity, dynamism and audacity of a young architectural agency with the unique expertise of experienced and innovative design offices in specific fields, which gives it the capacity to design and support the construction of a building of high overall quality.
The innovative nature of this project lies in the contemporary use of cut volcanic stone.
Even if volcanic stone has not been used since the end of the 19th century in the building construction, it has remarkable properties. Its density of 2.6 tons per m3 and its resistance to acids, bad weather (frost, water), fire, traction, compression and crushing are the reasons why Ar.Ter. Agency logically identified it as the first-choice construction material.
This non-conventional with natural material project (stone, wood, vegetal wool for isolation) just as a conception and esthetics which favor ingenious architectural systems such as stone frame on the southside and westside for solar protection allowed us to build a building with energetical high-performances.
This project led us to integrate a “time” factor in our work in order to perceive architectural production from another angle and be more pertinent in our construction choices. If we consider concrete’s lifespan being of about fifty years and stone’s lifespan being of at least a hundred and fifty years with equivalent effective cost (in € per m2), a stone building will be three times less expensive in global cost (in € per m2 per year).
Even if volcanic stone has not been used since the end of the 19th century in the building construction, it has remarkable properties. Its density of 2.6 tons per m3 and its resistance to acids, bad weather (frost, water), fire, traction, compression and crushing are the reasons why Ar.Ter. Agency logically identified it as the first-choice construction material.
This non-conventional with natural material project (stone, wood, vegetal wool for isolation) just as a conception and esthetics which favor ingenious architectural systems such as stone frame on the southside and westside for solar protection allowed us to build a building with energetical high-performances.
This project led us to integrate a “time” factor in our work in order to perceive architectural production from another angle and be more pertinent in our construction choices. If we consider concrete’s lifespan being of about fifty years and stone’s lifespan being of at least a hundred and fifty years with equivalent effective cost (in € per m2), a stone building will be three times less expensive in global cost (in € per m2 per year).
We realized an important detailed work of execution with the quarrier and the bricklayer for the optimization of the material from its extraction to it being used as a sawed massive block. Indeed, contrary to limestone, usually used in stone constructions, volcanic stone is not extracted as a parallelepiped but as a ball through dynamiting of rocky walls. We then thoroughly reflected on the size of the unit to minimize losses and thus costs.
We have also done significant educational work on the long-term sustainability of a stone building. It was important for us to popularize our practice and give the keys to reading to all our partners, clients and future users for complete appropriation of this unique project.
We have also done significant educational work on the long-term sustainability of a stone building. It was important for us to popularize our practice and give the keys to reading to all our partners, clients and future users for complete appropriation of this unique project.
What could be widely reproduced in our project is the introduction into the world of construction of the notion of project sustainability. In the current environmental context it is essential to think in the long term and not at a specific moment in time during construction.
This notion could be applied and integrated into all new projects and the calculation of operating costs in order to promote sustainable and long-lasting architecture.
This notion could be applied and integrated into all new projects and the calculation of operating costs in order to promote sustainable and long-lasting architecture.
Challenges:
- Understanding and use of the local resource
- Architecture created by and for its future users
- Integrate the notion of sustainability into the world of construction
- Limit waste
- Limit future interventions
- Promote constructive truth
- Understanding and use of the local resource
- Architecture created by and for its future users
- Integrate the notion of sustainability into the world of construction
- Limit waste
- Limit future interventions
- Promote constructive truth
Located less than 25 km from the Forêt de la Margeride and less than 15 km from the Bouzentès stone quarry, the extension of the Talizat school was designed using local resources and local know-how.
Reflection on local resources naturally extended to framing and joinery.
The skills of artisan loggers, sawyers and carpenters were necessary to use local and sustainably managed wood. In fact, the trees used were cut after careful selection in the Margeride forest, then cut down a few kilometers before being assembled by hand in the workshop located less than 10km from the site.
Finally, the overall cost of the operation's work (around €1.3 million) was largely reinjected into the local economic fabric due to the fact that the companies came from this area.
The impacts of the renovation of the Talizat school were:
- Reducing building energy consumption
- Showcasing local artisans
- Highlighting local resources
- A driving project for future public initiatives
- Children very happy to go to the canteen because “it’s so beautiful, we feel like we’re in a restaurant”
- The creation of a unifying project for the village
Reflection on local resources naturally extended to framing and joinery.
The skills of artisan loggers, sawyers and carpenters were necessary to use local and sustainably managed wood. In fact, the trees used were cut after careful selection in the Margeride forest, then cut down a few kilometers before being assembled by hand in the workshop located less than 10km from the site.
Finally, the overall cost of the operation's work (around €1.3 million) was largely reinjected into the local economic fabric due to the fact that the companies came from this area.
The impacts of the renovation of the Talizat school were:
- Reducing building energy consumption
- Showcasing local artisans
- Highlighting local resources
- A driving project for future public initiatives
- Children very happy to go to the canteen because “it’s so beautiful, we feel like we’re in a restaurant”
- The creation of a unifying project for the village

