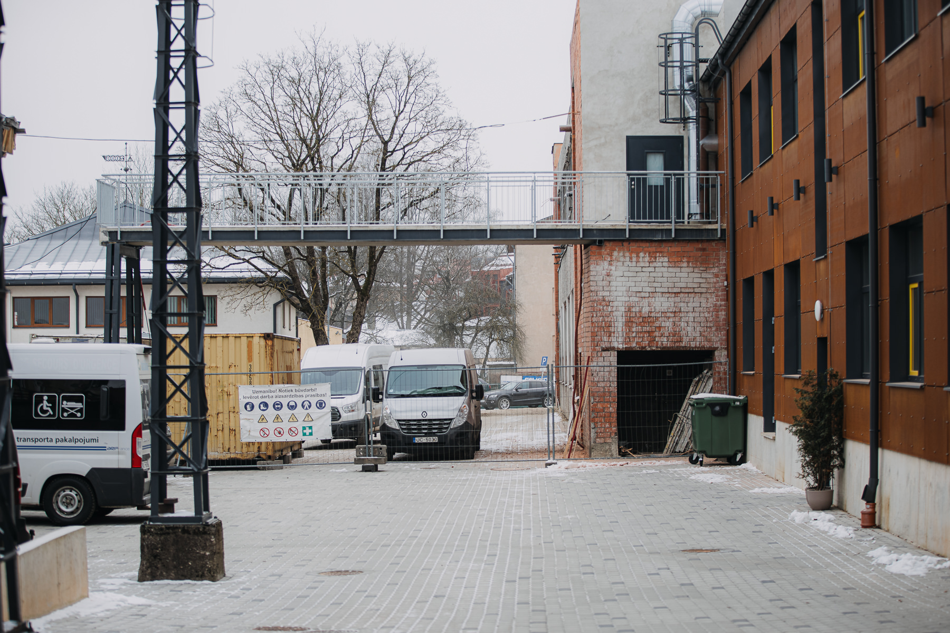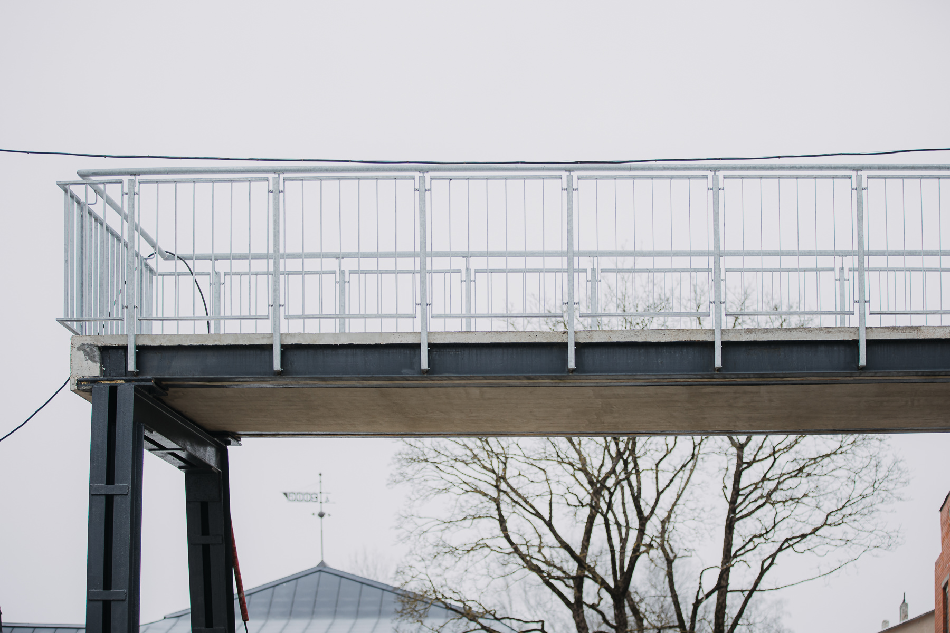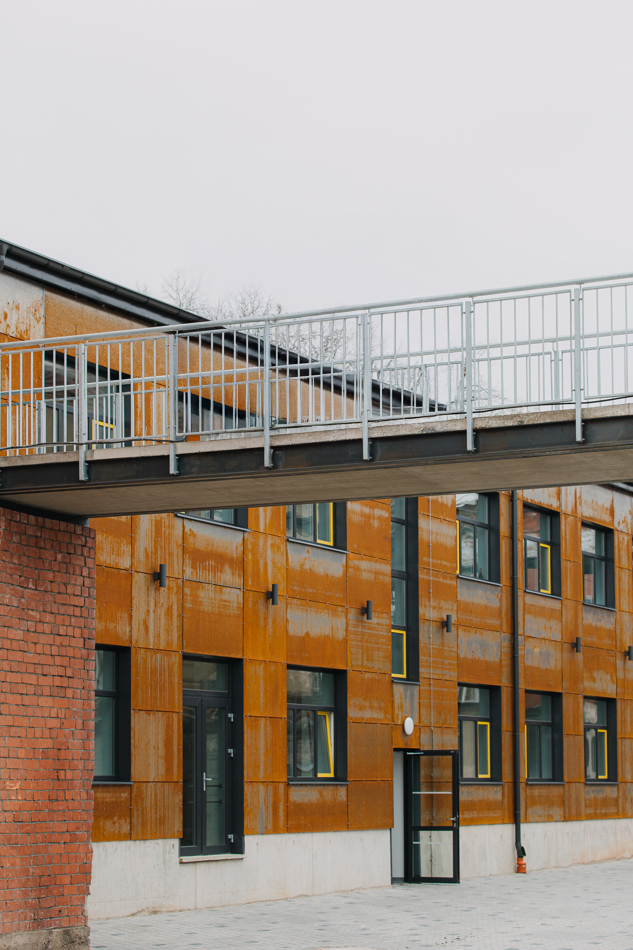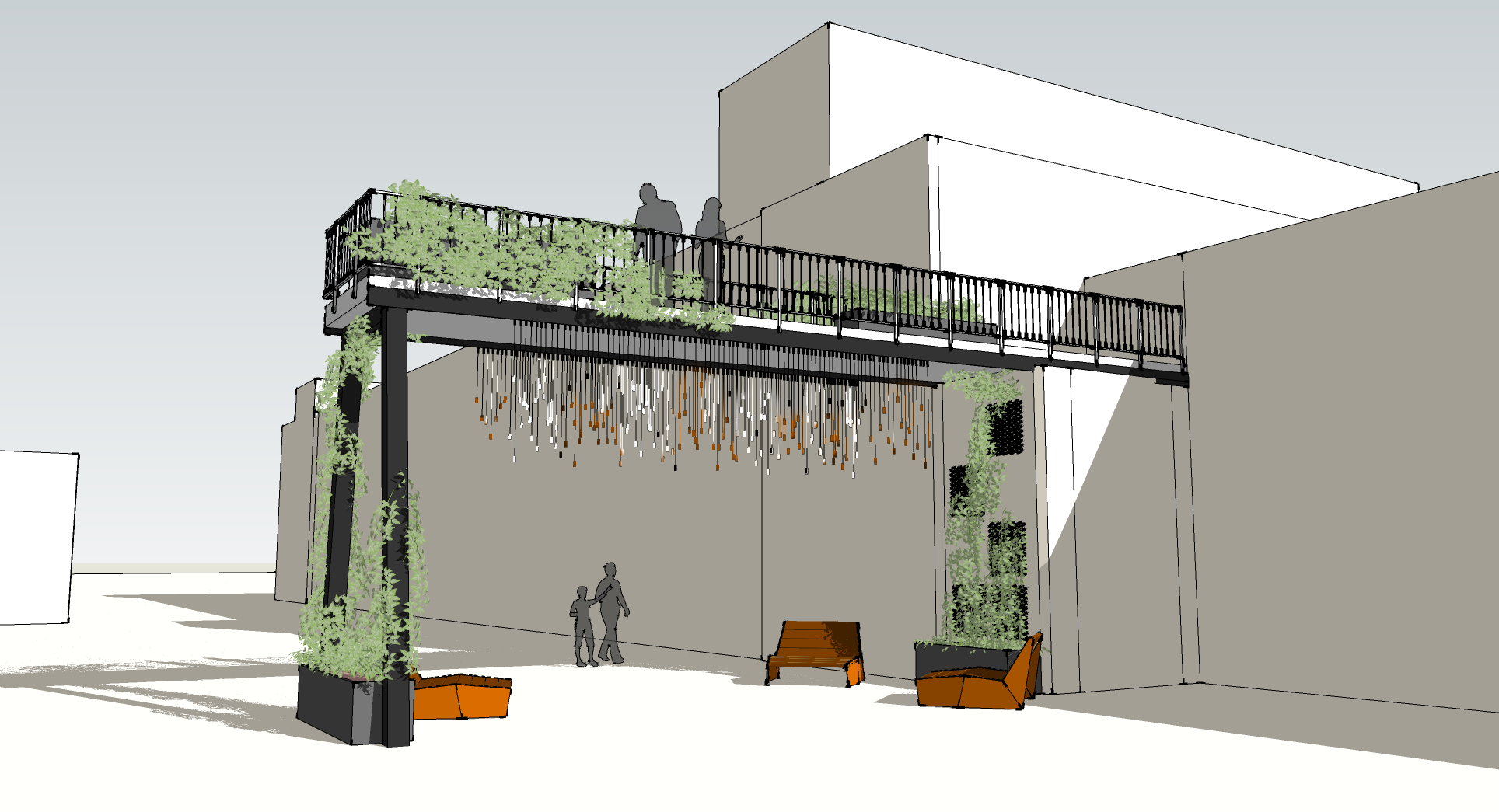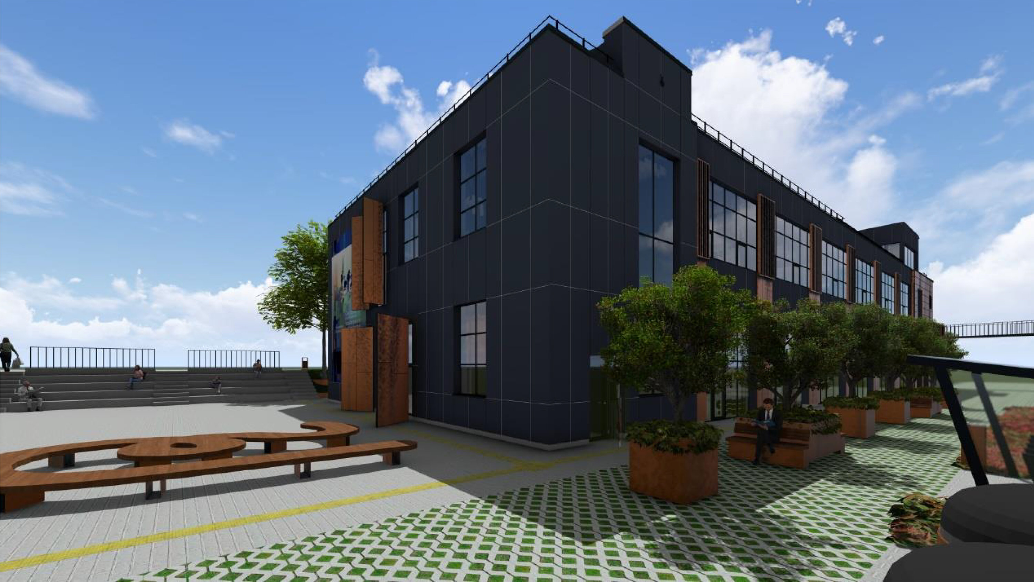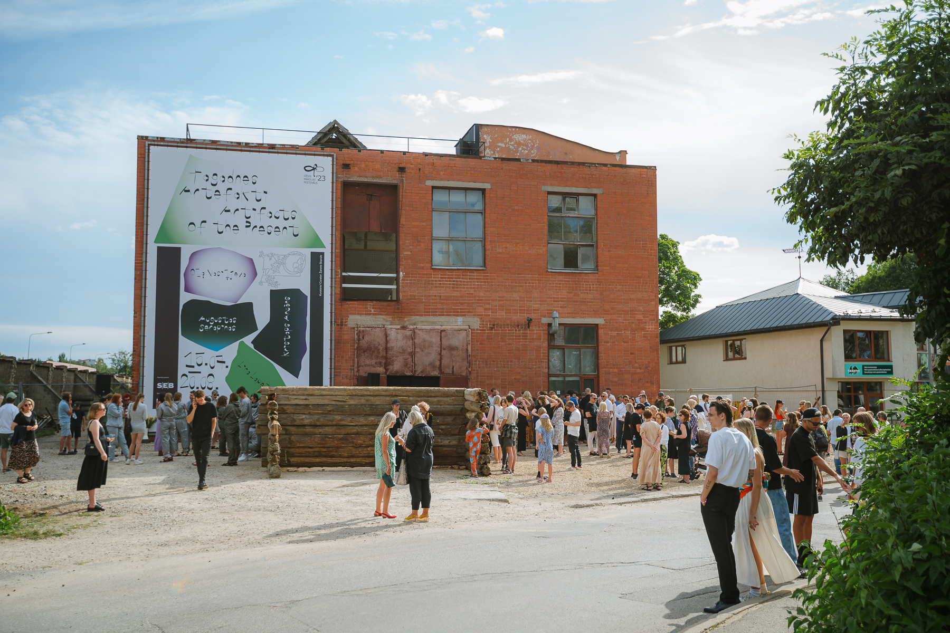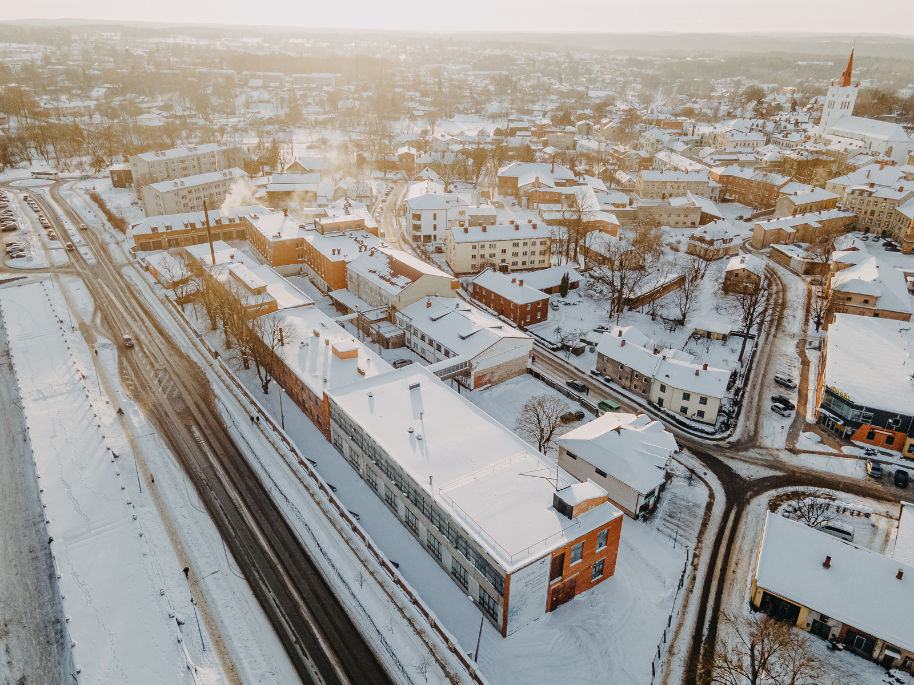Rainis Quarter Transformation
Rainis Quarter: a co-creating place to gather, grow, and resonate
What if a forgotten space could become something meaningful? A place where greenery sways in the wind, soft lights glow at dusk, and the sound of wind chimes tells quiet stories of the past. More than just an improvement,” Rainis quarter” will be a space for people to meet, create, and be part of something new. A place shaped by those who gather there.
Latvia
Rainis Quarter, Cēsis, Latvia (Raiņa Street 25 & Raiņa Street 27)
Prototype level
Yes
Yes
Yes
Yes
ERDF : European Regional Development Fund
The project was implemented during the "Revitalization of brownfield sites in Cēsis region, round IV" (project identification No. 5.6.2.0/22/I/004), implemented to achieve the "Action "Growth and Employment" 5.6.2. support objective "Revitalization of territories, development regeneration programs"
"The project is co-financed by REACT-EU funding for mitigating the consequences of the pandemic crisis"
Year: 2023
"The project is co-financed by REACT-EU funding for mitigating the consequences of the pandemic crisis"
Year: 2023
No
0026000: Cesu novads (LV)
Located in the “Rainis Quarter”, a future hub for creative industries, a contemporary art centre, and a children’s art school, this project fosters aesthetic, historical, and communal value. A 12-meter-long, 2-meter-wide "bridge" will support downward and upward-growing plants, interwoven with solar light strings and metallic jar lid elements. These lids honour the site’s history as a former jar lid factory, where blind workers once played a vital role. At the same time, they create a sensory experience for those with visual impairments, adding another layer of inclusivity to the space.
A key objective is to encourage active participation through workshops where residents create wind chime installations from repurposed jar lids. These interactive elements will bring in some feeling of a nature, transforming the space into a sensory environment. Our expected outcome is, that this project shows how thoughtful, community-driven design can turn overlooked spaces into something meaningful and beautiful. It’s a small but important example of how history, creativity, and sustainability can come together to make public spaces more inviting, inspiring, and connected to the people who use them.
A key objective is to encourage active participation through workshops where residents create wind chime installations from repurposed jar lids. These interactive elements will bring in some feeling of a nature, transforming the space into a sensory environment. Our expected outcome is, that this project shows how thoughtful, community-driven design can turn overlooked spaces into something meaningful and beautiful. It’s a small but important example of how history, creativity, and sustainability can come together to make public spaces more inviting, inspiring, and connected to the people who use them.
Sustainability – Integrating renewable energy, green infrastructure, and upcycled materials
Community – Encouraging participatory workshops and co-creation
Heritage – Honouring the site's industrial past while adapting it for contemporary use
Creativity – Incorporating contemporary design and interactive installations
Transformation – Turning a passage into a vibrant, welcoming public space
Our initiative embodies the three core values of the New European Bauhaus—sustainability, inclusivity, and aesthetics. The project integrates sustainable principles in multiple ways:
+ A platform will support downward and upward-growing plants, reducing urban heat and improving air quality.
+ Integrated solar lighting will provide energy-efficient illumination, reducing electricity consumption and promoting renewable energy use.
+ Metallic jar lids will be repurposed into wind chime installations, reinforcing circular design principles and waste reduction.
+ The community will be involved in maintaining the space through the art workshops, ensuring the installation’s longevity and fostering environmental responsibility.
We will organize a co-creation workshop focused on wind chime jar elements, exploring how materials that would otherwise be considered waste can be transformed into artistic objects. The goal is to highlight their potential as creative, functional pieces that harmonize beautifully with the windy courtyard of the “Rainis quarter.”
+ A platform will support downward and upward-growing plants, reducing urban heat and improving air quality.
+ Integrated solar lighting will provide energy-efficient illumination, reducing electricity consumption and promoting renewable energy use.
+ Metallic jar lids will be repurposed into wind chime installations, reinforcing circular design principles and waste reduction.
+ The community will be involved in maintaining the space through the art workshops, ensuring the installation’s longevity and fostering environmental responsibility.
We will organize a co-creation workshop focused on wind chime jar elements, exploring how materials that would otherwise be considered waste can be transformed into artistic objects. The goal is to highlight their potential as creative, functional pieces that harmonize beautifully with the windy courtyard of the “Rainis quarter.”
The project highlights the value of repurposing waste materials, shifting perceptions of what can be considered aesthetic. Residents will have the opportunity to collaborate with artists in creating and placing dynamic art installations, making the space more engaging and interactive.
With plans to transform the last degraded buildings of "Rainis Quarter" into a modern art school for children, we are gradually integrating their activities into the quarter’s daily life. This initiative also provides an opportunity for children to take part in the creative process, connecting them to the space in a meaningful way.
By acknowledging the site's history, we recognize the contributions of marginalized communities, such as the blind workers of the former factory, while ensuring the quarter remains accessible to all. As neighbours, we hope to involve them in our activities and foster a sense of inclusivity.
The outdoor space will reflect a balance between industrial heritage and a welcoming public environment. Solar-powered string lights will enhance visibility and atmosphere, while greenery will soften the industrial elements, creating a more inviting setting.
In the future, we aim to further develop the area by restricting car traffic, increasing green spaces, adding seating, and installing string lights to enhance the atmosphere. Our vision is to transform it into a vibrant space for community gatherings, summer concerts, and small food festivals—a welcoming place for everyone. While this is not part of the current project, it remains an important goal for the continued development of the quarter.
With plans to transform the last degraded buildings of "Rainis Quarter" into a modern art school for children, we are gradually integrating their activities into the quarter’s daily life. This initiative also provides an opportunity for children to take part in the creative process, connecting them to the space in a meaningful way.
By acknowledging the site's history, we recognize the contributions of marginalized communities, such as the blind workers of the former factory, while ensuring the quarter remains accessible to all. As neighbours, we hope to involve them in our activities and foster a sense of inclusivity.
The outdoor space will reflect a balance between industrial heritage and a welcoming public environment. Solar-powered string lights will enhance visibility and atmosphere, while greenery will soften the industrial elements, creating a more inviting setting.
In the future, we aim to further develop the area by restricting car traffic, increasing green spaces, adding seating, and installing string lights to enhance the atmosphere. Our vision is to transform it into a vibrant space for community gatherings, summer concerts, and small food festivals—a welcoming place for everyone. While this is not part of the current project, it remains an important goal for the continued development of the quarter.
As a small municipality, we are continuously learning and working towards becoming more engaged with our residents. We actively hold public consultations for significant projects, ensuring community input is considered in our planning. Before the revitalization of Rainis Quarter began, citizen discussions took place, and many participants expressed hope that the space would one day become a green, welcoming environment—somewhere to play chess or enjoy a cup of tea.
Our initiative transforms an ordinary parking lot into a space that is artistic, sensory, and culturally meaningful. By integrating nature, light, sound, and history, we aim to enhance the area’s aesthetics while fostering meaningful experiences for the community. This approach aligns with the core values of the New European Bauhaus, creating a space that is both visually engaging and inclusive.
We believe that involving the community in smaller projects can spark connections and inspire people to take on initiatives of their own. When people see their ideas take shape in shared spaces, it creates a sense of ownership and belonging. We also hope that for those with visual impairments, the soft, rhythmic sound of lid chimes in the wind will offer a moment of calm—a small but meaningful way to make the space more inclusive and welcoming for everyone.
We hope these installations will serve as a reminder of inclusivity, artisanry, and resilience—a tribute to the workers who once gave this place its purpose.
Our initiative transforms an ordinary parking lot into a space that is artistic, sensory, and culturally meaningful. By integrating nature, light, sound, and history, we aim to enhance the area’s aesthetics while fostering meaningful experiences for the community. This approach aligns with the core values of the New European Bauhaus, creating a space that is both visually engaging and inclusive.
We believe that involving the community in smaller projects can spark connections and inspire people to take on initiatives of their own. When people see their ideas take shape in shared spaces, it creates a sense of ownership and belonging. We also hope that for those with visual impairments, the soft, rhythmic sound of lid chimes in the wind will offer a moment of calm—a small but meaningful way to make the space more inclusive and welcoming for everyone.
We hope these installations will serve as a reminder of inclusivity, artisanry, and resilience—a tribute to the workers who once gave this place its purpose.
By integrating participatory workshops, inclusive design, and cultural storytelling, the initiative fosters a sense of ownership, belonging, and shared creativity. Residents, artists, children, and educators will co-create the metallic jar lid installations that serve as both historical references and wind chimes. This hands-on process fosters connection and pride in the space. The initiative welcomes input from diverse social groups, ensuring the space remains welcoming and accessible to all. By engaging the community in the design and execution, the initiative becomes a shared achievement, reinforcing local identity and appreciation for the site’s heritage. Residents are not just observers but active contributors, learning new skills in sustainable design, upcycling, and public art. By showing how citizens can lead sustainable transformations, the initiative serves as an inspiration for future participatory projects in other urban areas.
The initiative embraces co-creation through participatory workshops where residents design and assemble wind chimes and greenery elements. This hands-on approach fosters a shared sense of pride and ensures that the space remains welcoming and well-used. The project also includes educational sessions on sustainability and urban greening.
The initiative embraces co-creation through participatory workshops where residents design and assemble wind chimes and greenery elements. This hands-on approach fosters a shared sense of pride and ensures that the space remains welcoming and well-used. The project also includes educational sessions on sustainability and urban greening.
So far, the project has brought together the city's Development Department, which designed the building’s restoration and is overseeing the ongoing renovations. A city landscape architect has joined to help shape the ideas, and the residents from the already completed building in the quarter have shown interest in contributing to the vision.
This initiative is a small-scale, community-led transformation focused on creating a more welcoming urban space by engaging residents, a small group of citizens, and creative contributors. Although the project operates at a local level, it embodies principles that align with broader urban regeneration and sustainability efforts. A key focus is engaging participants through hands-on workshops, fostering awareness of sustainability and creative urban design. Artists will help design and implement the jar lid wind chime installations, merging history with contemporary artistic expression. Engaging local urban designers or environmental groups can enhance the ecological and long-term sustainability of the installation.
Even with a small group, the initiative transforms an underutilized space into a welcoming and aesthetically engaging public area. This approach demonstrates how low-cost, community-driven projects can create meaningful urban change, inspiring similar initiatives in other neighbourhoods.
This initiative is a small-scale, community-led transformation focused on creating a more welcoming urban space by engaging residents, a small group of citizens, and creative contributors. Although the project operates at a local level, it embodies principles that align with broader urban regeneration and sustainability efforts. A key focus is engaging participants through hands-on workshops, fostering awareness of sustainability and creative urban design. Artists will help design and implement the jar lid wind chime installations, merging history with contemporary artistic expression. Engaging local urban designers or environmental groups can enhance the ecological and long-term sustainability of the installation.
Even with a small group, the initiative transforms an underutilized space into a welcoming and aesthetically engaging public area. This approach demonstrates how low-cost, community-driven projects can create meaningful urban change, inspiring similar initiatives in other neighbourhoods.
Our municipality’s Skola6 coworking and creative hub has been instrumental in fostering these interdisciplinary connections, enabling collaboration between local professionals, artists, and businesses.
At Rainis Quarter, we bring together expertise from multiple fields to create an integrated approach. From the very beginning, our design and development have been shaped by insights from architecture, urban planning, cultural heritage, design, digital innovation, sustainability, community engagement, and social inclusion.
Architects and urban planners, such as Sudraba Arhitektūra and Brigita Bula, have carefully shaped the spatial planning to reflect modern urban design principles. The creative and cultural industries have also played a key role, with artists, designers, and entrepreneurs like Kristian Riis introducing international perspectives on stakeholder engagement and culture-driven urban development.
The Cēsis Art School has helped shape the artistic vision, involving students in co-creation workshops to foster fresh ideas and creativity. Meanwhile, entrepreneurs and digital innovators from NordicLA have contributed valuable insights into the creative industries, helping us build an ecosystem where art, business, and technology intersect.
Social inclusion is at the heart of this initiative. Collaborations with the visually impaired community have inspired sensory experiences and interactive installations—one of which will creatively repurpose jar lids to honour the site’s industrial past while enhancing accessibility.
This collective effort has resulted in an urban space that is both visually captivating and socially inclusive. By weaving together diverse expertise, we are creating a dynamic environment where architecture tells a story, sustainability merges with artistic expression, and urban development is shaped by the needs of the community.
At Rainis Quarter, we bring together expertise from multiple fields to create an integrated approach. From the very beginning, our design and development have been shaped by insights from architecture, urban planning, cultural heritage, design, digital innovation, sustainability, community engagement, and social inclusion.
Architects and urban planners, such as Sudraba Arhitektūra and Brigita Bula, have carefully shaped the spatial planning to reflect modern urban design principles. The creative and cultural industries have also played a key role, with artists, designers, and entrepreneurs like Kristian Riis introducing international perspectives on stakeholder engagement and culture-driven urban development.
The Cēsis Art School has helped shape the artistic vision, involving students in co-creation workshops to foster fresh ideas and creativity. Meanwhile, entrepreneurs and digital innovators from NordicLA have contributed valuable insights into the creative industries, helping us build an ecosystem where art, business, and technology intersect.
Social inclusion is at the heart of this initiative. Collaborations with the visually impaired community have inspired sensory experiences and interactive installations—one of which will creatively repurpose jar lids to honour the site’s industrial past while enhancing accessibility.
This collective effort has resulted in an urban space that is both visually captivating and socially inclusive. By weaving together diverse expertise, we are creating a dynamic environment where architecture tells a story, sustainability merges with artistic expression, and urban development is shaped by the needs of the community.
This project sits at the intersection of innovation and mainstream urban development. While elements like community engagement, sustainability, and adaptive reuse are becoming more common in urban projects, the way they are being combined here—through participatory design, historical acknowledgment, and inclusivity—is quite unique. We believe that our jar lid wind chimes—both as a workshop and as an idea—are more innovative than simply planting greenery. They connect deeply with the site’s history, bringing back memories for older residents who remember the factory, while also serving as a reminder for future generations who do not have those same connections.
This idea also ties into the vision of the contemporary art centre, blending past and present. The chimes interact with the space, much like the rusted facades of the building, creating a link between history, art, and everyday life. It is a simple yet meaningful way to honour what came before while making something new.
The transformation of an industrial site into a creative, community-driven space aligns with broader urban regeneration trends, but the attention to accessibility (like the wind chimes for visually impaired individuals) and the deep connection to the site’s history make it more than just another revitalization effort.
So, while some aspects are in line with modern urban planning approaches, the project stands out for its thoughtful and inclusive approach, making it more innovative than purely mainstream.
This idea also ties into the vision of the contemporary art centre, blending past and present. The chimes interact with the space, much like the rusted facades of the building, creating a link between history, art, and everyday life. It is a simple yet meaningful way to honour what came before while making something new.
The transformation of an industrial site into a creative, community-driven space aligns with broader urban regeneration trends, but the attention to accessibility (like the wind chimes for visually impaired individuals) and the deep connection to the site’s history make it more than just another revitalization effort.
So, while some aspects are in line with modern urban planning approaches, the project stands out for its thoughtful and inclusive approach, making it more innovative than purely mainstream.
+ Conduct site analysis and assess environmental conditions.
+ Research the former jar lid factory’s history to incorporate meaningful storytelling.
+ Identify climate-adaptable, low-maintenance plant species for the green installation.
+ Explore solar lighting and recycled materials for sustainability.
+ Organize community meetings to introduce the project and gather input.
+ Host participatory workshops with residents, artists, and children to design wind chimes and artistic elements.
+ Encourage citizens to participate in planting and long-term maintenance.
+ Prototype wind chimes using recycled jar lids, ensuring pleasant acoustics.
+ Plan seamless integration of solar-powered lighting.
+ Test materials for durability and aesthetic impact.
+ Install the plants, lights, and wind chimes.
+ Organize a public event to unveil the installation and celebrate local heritage.
+ Offer workshops on sustainability, upcycling, and urban greening.
+ Document and share the process to inspire similar projects.
+ Gather feedback and adapt as needed.
+ Research the former jar lid factory’s history to incorporate meaningful storytelling.
+ Identify climate-adaptable, low-maintenance plant species for the green installation.
+ Explore solar lighting and recycled materials for sustainability.
+ Organize community meetings to introduce the project and gather input.
+ Host participatory workshops with residents, artists, and children to design wind chimes and artistic elements.
+ Encourage citizens to participate in planting and long-term maintenance.
+ Prototype wind chimes using recycled jar lids, ensuring pleasant acoustics.
+ Plan seamless integration of solar-powered lighting.
+ Test materials for durability and aesthetic impact.
+ Install the plants, lights, and wind chimes.
+ Organize a public event to unveil the installation and celebrate local heritage.
+ Offer workshops on sustainability, upcycling, and urban greening.
+ Document and share the process to inspire similar projects.
+ Gather feedback and adapt as needed.
First, we hope we can inspire other small municipalities—especially to take the step of acquiring degraded buildings from entrepreneurs who have no plans to develop them. Finding ways to restore these spaces and bring them back to life through residents, creative businesses, and cultural events is something we honestly believe in. Many degraded properties sit untouched because owners have lost hope in their potential. By taking the first step, we want to inspire developers to see opportunities in these forgotten spaces and recognize that bringing them back to life can be both meaningful and profitable.
As for this specific project, we think that many of its elements could work in other places as well. It offers a flexible approach to revitalizing public spaces while involving the community, and we hope it might serve as an example for others looking to do something similar.
For example, incorporating historical storytelling into design could work in diverse cultural and historical settings, helping connect people to the past in meaningful ways. Using low-maintenance, climate-adaptable plants makes it a practical approach for cities with different environmental conditions.
The idea of transforming underused or industrial areas into welcoming community spaces could be applied to parking lots, abandoned buildings, or neglected public areas anywhere. Similarly, combining art, sound, and history to bring life to public spaces is something that could resonate in many different contexts.
While every place is unique, this initiative shows how small, thoughtful interventions can strengthen community ties and make public spaces more inviting and engaging.
As for this specific project, we think that many of its elements could work in other places as well. It offers a flexible approach to revitalizing public spaces while involving the community, and we hope it might serve as an example for others looking to do something similar.
For example, incorporating historical storytelling into design could work in diverse cultural and historical settings, helping connect people to the past in meaningful ways. Using low-maintenance, climate-adaptable plants makes it a practical approach for cities with different environmental conditions.
The idea of transforming underused or industrial areas into welcoming community spaces could be applied to parking lots, abandoned buildings, or neglected public areas anywhere. Similarly, combining art, sound, and history to bring life to public spaces is something that could resonate in many different contexts.
While every place is unique, this initiative shows how small, thoughtful interventions can strengthen community ties and make public spaces more inviting and engaging.
This is a small project—just a few plants, some wind chimes, and a more welcoming public space—but even minor changes can make a difference.
One challenge in urban areas is heat. Concrete and asphalt absorb sunlight, making some areas much hotter than others. Heat maps show that even small green spaces help cool things down, making cities more comfortable. While our project will not solve climate change, adding greenery here can help, and inspire more similar projects and more greenery of urban spaces in the future.
Another issue is the decline of pollinators like bees and butterflies. They are essential for nature, but cities do not always give them the right spaces to thrive. By planting flowers that attract pollinators, we are creating a small but important stop for them in an otherwise built-up area.
Even though this is just one small project, it is part of a bigger idea—rethinking how we use urban spaces, making cities greener, and showing that small steps matter.
One challenge in urban areas is heat. Concrete and asphalt absorb sunlight, making some areas much hotter than others. Heat maps show that even small green spaces help cool things down, making cities more comfortable. While our project will not solve climate change, adding greenery here can help, and inspire more similar projects and more greenery of urban spaces in the future.
Another issue is the decline of pollinators like bees and butterflies. They are essential for nature, but cities do not always give them the right spaces to thrive. By planting flowers that attract pollinators, we are creating a small but important stop for them in an otherwise built-up area.
Even though this is just one small project, it is part of a bigger idea—rethinking how we use urban spaces, making cities greener, and showing that small steps matter.
Rainis Quarter is reviving step by step, guided by the values and principles of NEB. This transformation is driven by community participation, interdisciplinary collaboration, and innovative design, ensuring that every stage of development reflects the needs of the people who will use the space.
From the very beginning, public participation has been at the heart of the Quarter. Surveys, discussions, and workshops have brought together children, artists, entrepreneurs, visually impaired community, and municipal representatives—each voice helping to shape a space that belongs to everyone.
Some of the NEB-inspired activities so far are co-creation workshops led by Kristian Riis, blending architecture, design, and heritage to imagine space full of life and creativity. Experts from VOLCANO, affiliated with NEB, have played a key role in shaping the vision, facilitating discussions on year-round activities, and gathering ideas to make Cēsis an even more exciting place to live and visit. Interdisciplinary collaborations between urban planners, architects, artists, and digital innovators have helped find the balance between sustainability and creativity.
We will continue the journey by bringing NEB principles to life via sustainable construction, integrating green design, downward-growing plants, and solar-powered lighting to create a lovable public space. Community engagement will continue, expanding workshops to co-create wind chime installations and artistic interventions. Cross-sector collaboration will link businesses, cultural organizations, and innovators to cultivate a thriving creative ecosystem. Accessibility will be enhanced, ensuring sensory elements invite everyone to experience and enjoy the space fully.
Rainis Quarter is becoming a living example of how an underutilized area can be transformed into something special—a place where sustainability meets beauty, creativity meets community, and every detail tells a story of hope and possibility.
From the very beginning, public participation has been at the heart of the Quarter. Surveys, discussions, and workshops have brought together children, artists, entrepreneurs, visually impaired community, and municipal representatives—each voice helping to shape a space that belongs to everyone.
Some of the NEB-inspired activities so far are co-creation workshops led by Kristian Riis, blending architecture, design, and heritage to imagine space full of life and creativity. Experts from VOLCANO, affiliated with NEB, have played a key role in shaping the vision, facilitating discussions on year-round activities, and gathering ideas to make Cēsis an even more exciting place to live and visit. Interdisciplinary collaborations between urban planners, architects, artists, and digital innovators have helped find the balance between sustainability and creativity.
We will continue the journey by bringing NEB principles to life via sustainable construction, integrating green design, downward-growing plants, and solar-powered lighting to create a lovable public space. Community engagement will continue, expanding workshops to co-create wind chime installations and artistic interventions. Cross-sector collaboration will link businesses, cultural organizations, and innovators to cultivate a thriving creative ecosystem. Accessibility will be enhanced, ensuring sensory elements invite everyone to experience and enjoy the space fully.
Rainis Quarter is becoming a living example of how an underutilized area can be transformed into something special—a place where sustainability meets beauty, creativity meets community, and every detail tells a story of hope and possibility.

