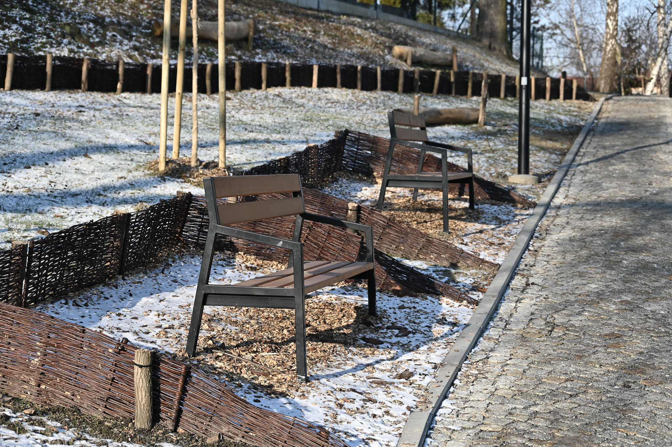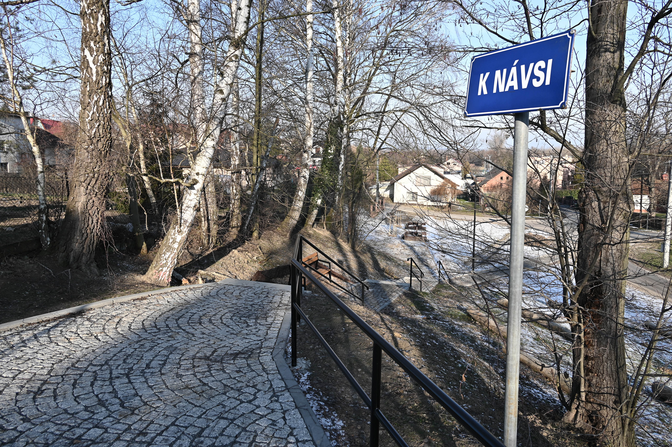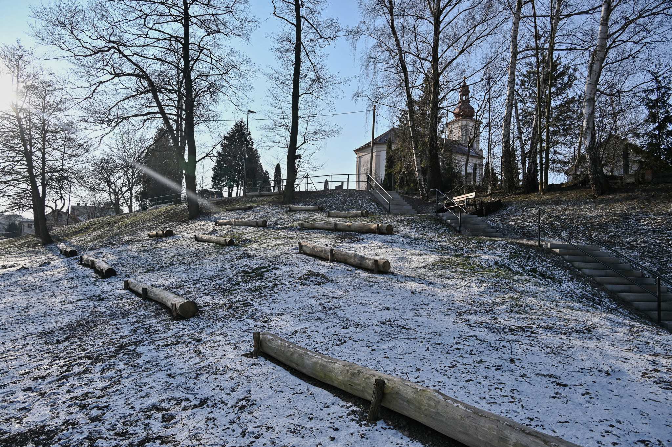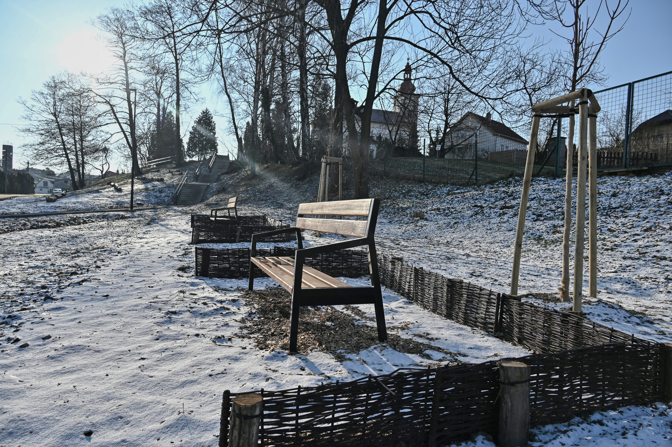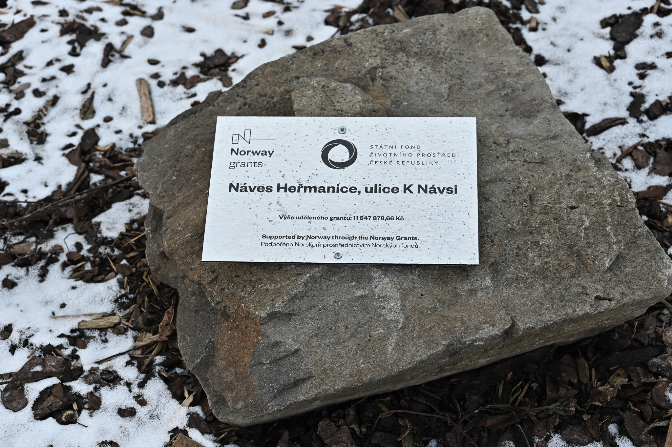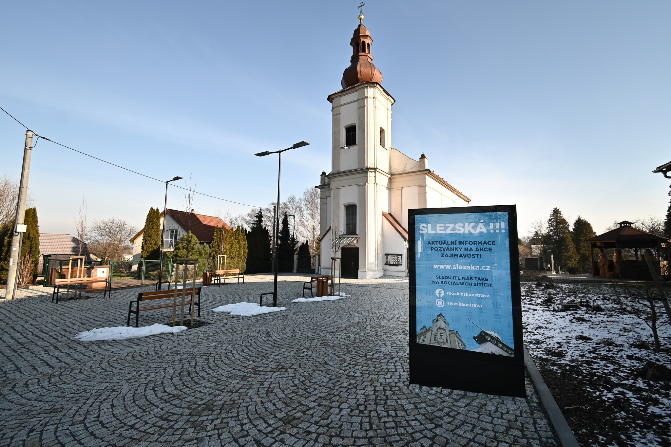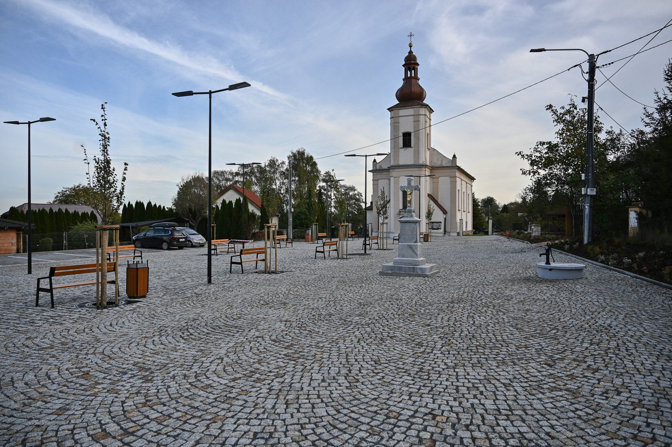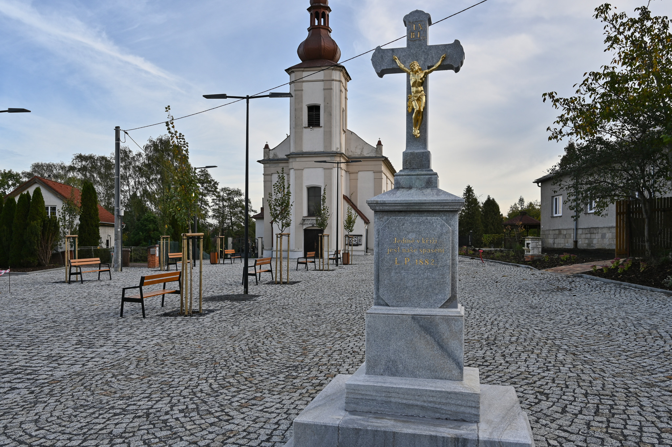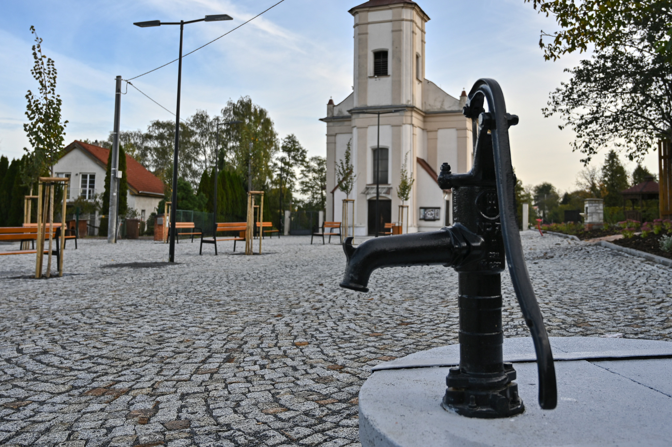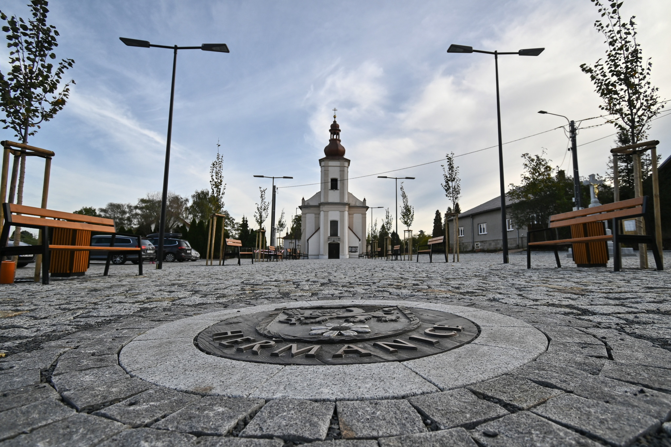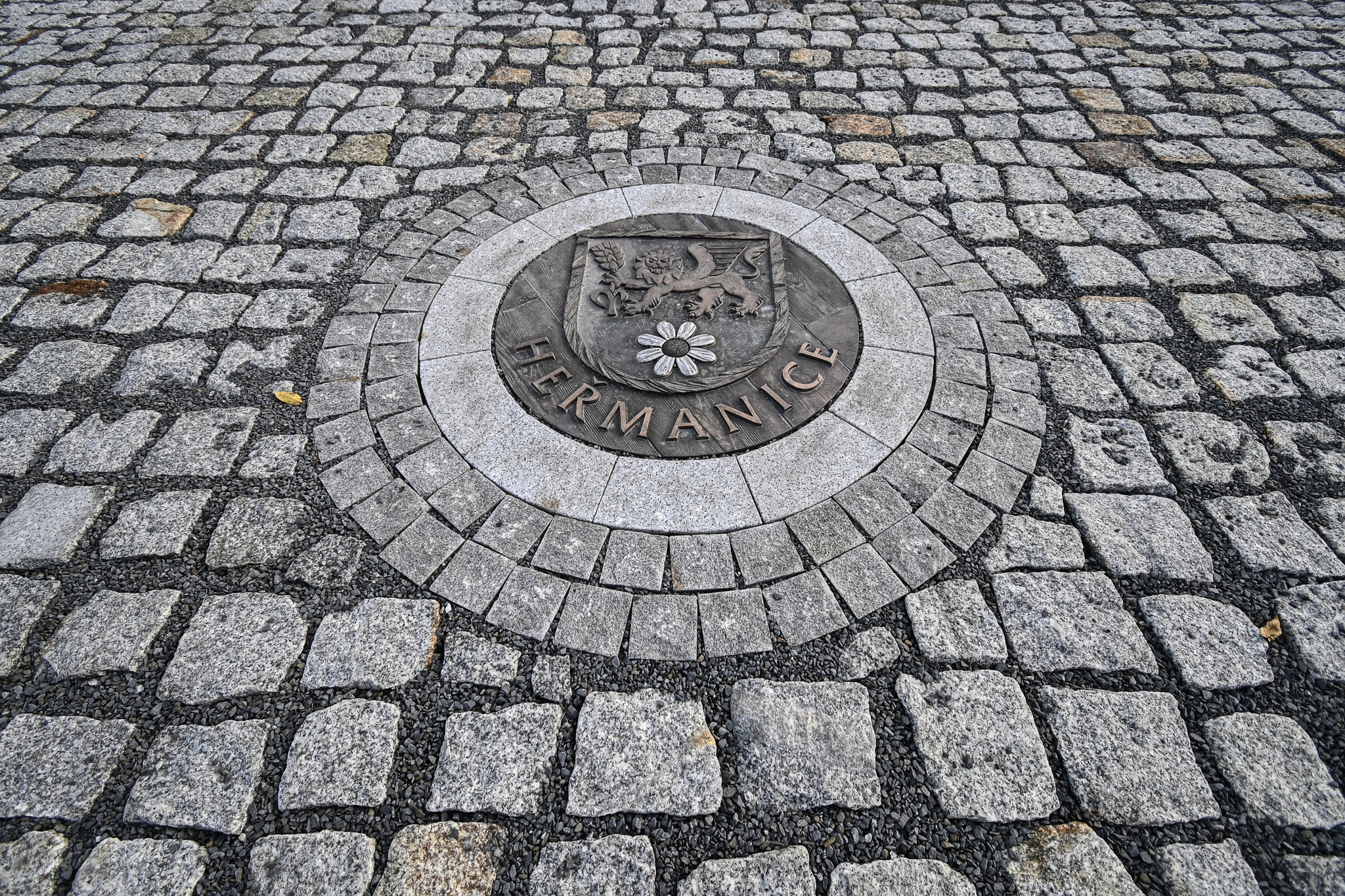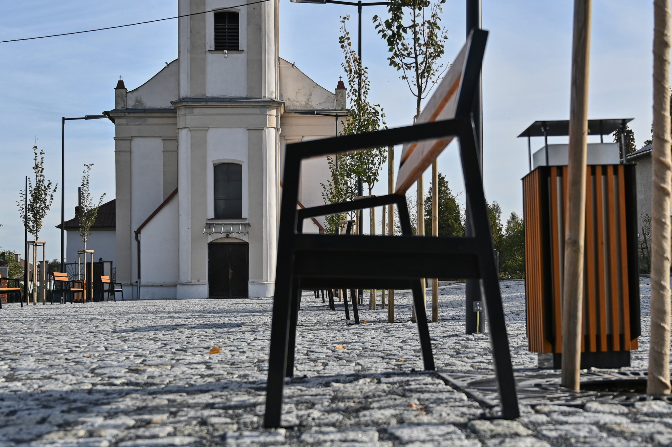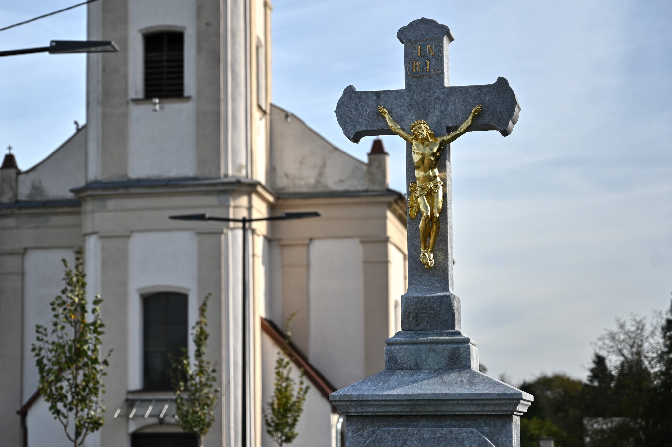Regaining a sense of belonging
Náves Heřmanice
Náves Heřmanice, ulice K Návsi
Due to urbanization and traffic prioritization, the central public space of Heřmanice became an unofficial parking lot—an unsafe asphalt area contributing to urban heat and air pollution. The project aimed to enhance sustainability through rainwater management, greening, and biodiversity while improving community life. Locals actively participated in the design process alongside experts in architecture, transportation, and landscaping.
Czechia
Local
The municipal district of Slezská Ostrava (Silesia Ostrava) and its cadastral areas.
Mainly urban
It refers to a physical transformation of the built environment (hard investment)
Yes
2023-05-02
No
No
No
As a representative of an organisation
Our project transformed an underutilized asphalt parking lot in Heřmanice into a vibrant community space, reflecting the New European Bauhaus values of sustainability, aesthetics, and inclusion. It aimed to revitalize the central public space through participatory design, combining environmental sustainability with community needs and fostering a sense of belonging. The project engaged residents of all ages, community organizations, the parish, schoolchildren, and families, ensuring inclusivity.
The transformation created new meeting spaces that encourage social interaction and provide opportunities for community events. The revitalized area improved pedestrian safety and comfort while strengthening neighborhood identity and pride. Environmental sustainability was achieved through green infrastructure for rainwater management, reducing the urban heat island effect, and increasing biodiversity. Social cohesion was enhanced by participatory design, a multi-functional public space, and improved accessibility. The aesthetic transformation replaced asphalt with a welcoming space integrating natural elements with historical architecture.
Sustainability was ensured through green infrastructure, rainwater management, and biodiversity enhancement while respecting the historical context. High-quality design harmonized nature with urban elements, and inclusion was prioritized by ensuring accessibility, multi-generational spaces, and active community participation. Balancing parking needs with community space, overcoming resistance to change, and coordinating stakeholders were key challenges. Despite disruptions from COVID-19, the project maintained momentum.
This project demonstrates how revitalizing neglected urban spaces can strengthen communities and address environmental challenges, serving as a model for sustainable urban regeneration.
The transformation created new meeting spaces that encourage social interaction and provide opportunities for community events. The revitalized area improved pedestrian safety and comfort while strengthening neighborhood identity and pride. Environmental sustainability was achieved through green infrastructure for rainwater management, reducing the urban heat island effect, and increasing biodiversity. Social cohesion was enhanced by participatory design, a multi-functional public space, and improved accessibility. The aesthetic transformation replaced asphalt with a welcoming space integrating natural elements with historical architecture.
Sustainability was ensured through green infrastructure, rainwater management, and biodiversity enhancement while respecting the historical context. High-quality design harmonized nature with urban elements, and inclusion was prioritized by ensuring accessibility, multi-generational spaces, and active community participation. Balancing parking needs with community space, overcoming resistance to change, and coordinating stakeholders were key challenges. Despite disruptions from COVID-19, the project maintained momentum.
This project demonstrates how revitalizing neglected urban spaces can strengthen communities and address environmental challenges, serving as a model for sustainable urban regeneration.
Community engagement
Urban regeneration
Sustainability
Public space
Green participatory design
Environmental resilience was enhanced by replacing asphalt with permeable surfaces for natural water infiltration. Blue-green infrastructure mitigated urban heat, while biodiversity increased through flower meadows and native plants. A sustainable drainage system was introduced, and strategic tree planting, including a linden alley, provided cooling and shade.
Social sustainability improved by creating a public space that fosters interaction. Participatory planning involved local stakeholders, enhancing pedestrian safety and accessibility. The project introduced multi-functional spaces for cultural events and recreation, improving the local quality of life.
Climate adaptation was addressed through nature-based solutions, increasing resilience. Vegetation and water features reduced urban heat, while stormwater management improved. The project also developed microclimate-friendly zones.
The project stands out for its integrated approach, combining environmental, social, and economic sustainability. It aligns with strategic city policies and applies best practices from international models like the Low Impact Development Manual.
A strong participatory process ensured extensive community engagement from the start. Digital tools like Maptionnaire supported public participation, while cooperation with key stakeholders, including the church, businesses, and sports clubs, was essential. The project shows how car-dominated areas can become sustainable community hubs, providing a replicable model for climate-adaptive urban design. It successfully integrates blue-green infrastructure into a historic urban setting.
This initiative serves as a case study for urban transformations, particularly in post-industrial cities seeking sustainability. Its holistic approach to environmental and social challenges makes it a strong example of sustainable urban development.
Social sustainability improved by creating a public space that fosters interaction. Participatory planning involved local stakeholders, enhancing pedestrian safety and accessibility. The project introduced multi-functional spaces for cultural events and recreation, improving the local quality of life.
Climate adaptation was addressed through nature-based solutions, increasing resilience. Vegetation and water features reduced urban heat, while stormwater management improved. The project also developed microclimate-friendly zones.
The project stands out for its integrated approach, combining environmental, social, and economic sustainability. It aligns with strategic city policies and applies best practices from international models like the Low Impact Development Manual.
A strong participatory process ensured extensive community engagement from the start. Digital tools like Maptionnaire supported public participation, while cooperation with key stakeholders, including the church, businesses, and sports clubs, was essential. The project shows how car-dominated areas can become sustainable community hubs, providing a replicable model for climate-adaptive urban design. It successfully integrates blue-green infrastructure into a historic urban setting.
This initiative serves as a case study for urban transformations, particularly in post-industrial cities seeking sustainability. Its holistic approach to environmental and social challenges makes it a strong example of sustainable urban development.
A stark parking area was transformed into a vibrant, multi-functional public space, harmonizing historic church architecture with contemporary design. Visual corridors enhance the square’s connection with its surroundings, while a sophisticated planting strategy ensures seasonal variation.
User experience improved through comfortable gathering spaces with high-quality urban furniture. A sensory-rich environment was created using varied vegetation and water features. Clear pedestrian zones prioritize human scale, and flexible spaces allow for cultural events and daily activities.
Cultural integration was a key focus, respecting the historical significance of the church as a focal point. Spaces were designed to support local traditions and community events, incorporating elements reflecting local identity, such as traditional linden trees. Social interaction and cultural exchange were encouraged through thoughtful spatial planning.
The project stands out for its seamless integration of sustainable features with aesthetic excellence. A creative approach balanced parking needs with public space quality, using natural elements as key design features.
Community impact was strengthened by establishing a new cultural hub, increasing opportunities for social interaction and bonding. Connectivity to local attractions, including the brewery and Heřmanice ponds, was also improved.
The placemaking strategy successfully transformed the area from a transit space into a true destination, creating a distinctive local identity while balancing functionality with aesthetic appeal. This project showcases how thoughtful design can result in spaces that are environmentally sustainable, culturally enriching, and visually engaging.
User experience improved through comfortable gathering spaces with high-quality urban furniture. A sensory-rich environment was created using varied vegetation and water features. Clear pedestrian zones prioritize human scale, and flexible spaces allow for cultural events and daily activities.
Cultural integration was a key focus, respecting the historical significance of the church as a focal point. Spaces were designed to support local traditions and community events, incorporating elements reflecting local identity, such as traditional linden trees. Social interaction and cultural exchange were encouraged through thoughtful spatial planning.
The project stands out for its seamless integration of sustainable features with aesthetic excellence. A creative approach balanced parking needs with public space quality, using natural elements as key design features.
Community impact was strengthened by establishing a new cultural hub, increasing opportunities for social interaction and bonding. Connectivity to local attractions, including the brewery and Heřmanice ponds, was also improved.
The placemaking strategy successfully transformed the area from a transit space into a true destination, creating a distinctive local identity while balancing functionality with aesthetic appeal. This project showcases how thoughtful design can result in spaces that are environmentally sustainable, culturally enriching, and visually engaging.
Universal accessibility was ensured through a barrier-free design, safe pedestrian zones with clear wayfinding, and accessible seating and amenities for all age groups. Spatial planning considered multi-generational needs, making the space inclusive for everyone.
Participatory governance played a key role, with a comprehensive public engagement process from the project's inception. Multiple channels allowed community input, ensuring transparency in decision-making. Local stakeholders were actively involved, and communication was maintained through local media and social networks.
Social integration was fostered through a design that supports interaction between diverse groups. The space remains free and accessible to all, featuring multi-functional areas for cultural and social activities. Its connection to public transport and cycling infrastructure further enhances accessibility.
The project is exemplary in its democratic planning process, utilizing digital tools like Maptionnaire for inclusive participation. Local organizations, including the church, sports clubs, and brewery, were directly involved, and feedback loops ensured that community needs were met.
Social sustainability was achieved by creating spaces that encourage social interaction, support community initiatives, and promote intergenerational connections. Equal access to green spaces and amenities ensures a welcoming environment for all.
Community empowerment was strengthened through platforms for ongoing engagement and support for bottom-up initiatives. The project serves as a model for inclusive urban development, demonstrating how thoughtful planning and active participation create accessible and socially sustainable public spaces.
This initiative highlights the power of inclusive planning, showing how sustainable public spaces can serve all members of society equally while fostering strong community bonds.
Participatory governance played a key role, with a comprehensive public engagement process from the project's inception. Multiple channels allowed community input, ensuring transparency in decision-making. Local stakeholders were actively involved, and communication was maintained through local media and social networks.
Social integration was fostered through a design that supports interaction between diverse groups. The space remains free and accessible to all, featuring multi-functional areas for cultural and social activities. Its connection to public transport and cycling infrastructure further enhances accessibility.
The project is exemplary in its democratic planning process, utilizing digital tools like Maptionnaire for inclusive participation. Local organizations, including the church, sports clubs, and brewery, were directly involved, and feedback loops ensured that community needs were met.
Social sustainability was achieved by creating spaces that encourage social interaction, support community initiatives, and promote intergenerational connections. Equal access to green spaces and amenities ensures a welcoming environment for all.
Community empowerment was strengthened through platforms for ongoing engagement and support for bottom-up initiatives. The project serves as a model for inclusive urban development, demonstrating how thoughtful planning and active participation create accessible and socially sustainable public spaces.
This initiative highlights the power of inclusive planning, showing how sustainable public spaces can serve all members of society equally while fostering strong community bonds.
The citizen involvement process began with early engagement through public meetings and an online survey. Key stakeholders, including the church parish, FC Heřmanice, the fire department, and the local brewery, were directly involved from the start.
During the design phase, citizen input was incorporated as mandatory requirements for architects. Public presentations of architectural proposals ensured transparency and allowed residents to provide feedback.
Community input directly influenced project outcomes. Parking solutions were adapted based on resident feedback, and community-requested features such as water elements and seating areas were integrated. Green spaces were designed to reflect local needs, while accessibility features were modified based on user input.
Stakeholder collaboration played a key role in project success. Partnerships with local organizations ensured alignment with existing initiatives, and shared maintenance responsibilities were established.
Citizens actively participated in key design decisions, shaping the final plans and staying engaged throughout the project. Their preferences directly influenced the space, ensuring it met local needs.
A multi-platform communication strategy provided regular updates through social media, local newspapers, and digital platforms. Slezská Ostrava News also kept the community informed, while direct communication with local leaders maintained transparency.
This inclusive approach resulted in higher project acceptance and stronger community ownership. It ensured better alignment with local needs, strengthened social cohesion, and supported long-term sustainability. The project demonstrates how meaningful citizen participation enhances urban development, creating truly community-centered public spaces.
During the design phase, citizen input was incorporated as mandatory requirements for architects. Public presentations of architectural proposals ensured transparency and allowed residents to provide feedback.
Community input directly influenced project outcomes. Parking solutions were adapted based on resident feedback, and community-requested features such as water elements and seating areas were integrated. Green spaces were designed to reflect local needs, while accessibility features were modified based on user input.
Stakeholder collaboration played a key role in project success. Partnerships with local organizations ensured alignment with existing initiatives, and shared maintenance responsibilities were established.
Citizens actively participated in key design decisions, shaping the final plans and staying engaged throughout the project. Their preferences directly influenced the space, ensuring it met local needs.
A multi-platform communication strategy provided regular updates through social media, local newspapers, and digital platforms. Slezská Ostrava News also kept the community informed, while direct communication with local leaders maintained transparency.
This inclusive approach resulted in higher project acceptance and stronger community ownership. It ensured better alignment with local needs, strengthened social cohesion, and supported long-term sustainability. The project demonstrates how meaningful citizen participation enhances urban development, creating truly community-centered public spaces.
Local engagement was led by the Statutory City of Ostrava and the City District of Slezská Ostrava. The Strategy and External Funding Department managed grants, the Mayor’s Office oversaw citizen participation and communication, the Legal Department handled public procurement, and the Investment Department supervised construction. This coordination ensured efficient governance and project execution.
Community stakeholders played a key role in shaping the project. The local parish provided input on church surroundings and gathering spaces. FC Heřmanice and the volunteer fire brigade represented community needs as two major leisure organizations. The local brewery contributed a business and tourism perspective, ensuring a diverse range of insights.
At the regional level, the Statutory City of Ostrava integrated the project with city-wide strategies, including the FajnOVA strategic plan, the Climate Adaptation Strategy, and the "Mobilita Ostrava" initiative. This alignment ensured regional coherence and strategic consistency. Technické služby Slezská Ostrava contributed to long-term sustainability through maintenance planning and urban infrastructure management.
At the national level, the project aligned with the Czech Sustainable Development Framework, incorporating Místní agenda 21 and national urban planning standards, ensuring compliance with sustainability goals.
European-level collaboration included participation in the EEA Grants Partnership, providing access to international expertise and funding while integrating best practices from across Europe.
This multi-stakeholder approach resulted in a comprehensive project design, a sustainable implementation strategy, and strong institutional support. It enhanced project legitimacy, promoted knowledge transfer across governance levels, and demonstrated how effective collaboration leads to long-term success.
Community stakeholders played a key role in shaping the project. The local parish provided input on church surroundings and gathering spaces. FC Heřmanice and the volunteer fire brigade represented community needs as two major leisure organizations. The local brewery contributed a business and tourism perspective, ensuring a diverse range of insights.
At the regional level, the Statutory City of Ostrava integrated the project with city-wide strategies, including the FajnOVA strategic plan, the Climate Adaptation Strategy, and the "Mobilita Ostrava" initiative. This alignment ensured regional coherence and strategic consistency. Technické služby Slezská Ostrava contributed to long-term sustainability through maintenance planning and urban infrastructure management.
At the national level, the project aligned with the Czech Sustainable Development Framework, incorporating Místní agenda 21 and national urban planning standards, ensuring compliance with sustainability goals.
European-level collaboration included participation in the EEA Grants Partnership, providing access to international expertise and funding while integrating best practices from across Europe.
This multi-stakeholder approach resulted in a comprehensive project design, a sustainable implementation strategy, and strong institutional support. It enhanced project legitimacy, promoted knowledge transfer across governance levels, and demonstrated how effective collaboration leads to long-term success.
Urban planning and architecture focused on spatial design, integration with the existing urban fabric, and public space optimization. This approach created a cohesive and functional design framework.
Environmental sciences contributed by developing climate adaptation strategies, enhancing biodiversity, and implementing sustainable water management, ensuring ecological sustainability.
Social sciences played a role in shaping the community engagement methodology, strengthening the project’s social sustainability.
Engineering expertise ensured technical feasibility through infrastructure design, stormwater management, and materials science. Landscape architecture supported green infrastructure, plant selection, and microclimate optimization, resulting in resilient and attractive spaces.
Interdisciplinary collaboration was key. During the design phase, participatory process outcomes were linked with expert opinions, ensuring holistic solutions. The implementation phase involved regular cross-disciplinary meetings, integrated problem-solving, and shared decision-making, leading to efficient project execution.
The use of space was coordinated between the borough, parish, and local communities, allowing for organized activities and ongoing evaluation.
This interdisciplinary approach led to innovative solutions bridging multiple fields. Synergistic effects enhanced project outcomes, while diverse expertise improved risk management and sustainability achievements. The project demonstrates how complex urban initiatives benefit from integrated knowledge and cross-disciplinary cooperation.
Environmental sciences contributed by developing climate adaptation strategies, enhancing biodiversity, and implementing sustainable water management, ensuring ecological sustainability.
Social sciences played a role in shaping the community engagement methodology, strengthening the project’s social sustainability.
Engineering expertise ensured technical feasibility through infrastructure design, stormwater management, and materials science. Landscape architecture supported green infrastructure, plant selection, and microclimate optimization, resulting in resilient and attractive spaces.
Interdisciplinary collaboration was key. During the design phase, participatory process outcomes were linked with expert opinions, ensuring holistic solutions. The implementation phase involved regular cross-disciplinary meetings, integrated problem-solving, and shared decision-making, leading to efficient project execution.
The use of space was coordinated between the borough, parish, and local communities, allowing for organized activities and ongoing evaluation.
This interdisciplinary approach led to innovative solutions bridging multiple fields. Synergistic effects enhanced project outcomes, while diverse expertise improved risk management and sustainability achievements. The project demonstrates how complex urban initiatives benefit from integrated knowledge and cross-disciplinary cooperation.
Climate-smart design was achieved by replacing traditional asphalt with permeable surfaces, optimizing the microclimate through strategic vegetation, and developing green infrastructure that serves functional purposes beyond aesthetics. Butterfly meadows were integrated to enhance biodiversity, creating a climate-resilient urban space.
Participation was strengthened through the use of the Maptionnaire GIS tool for community engagement. The architect’s contract required consultation with participative data and public design presentations, surpassing traditional consultation methods.
A holistic sustainability approach integrated environmental, social, and economic objectives while aligning with broader city strategies and implementing a multi-stakeholder governance model. This method moved beyond single-focus interventions.
Adaptive design solutions ensured flexible space usage, allowing for diverse community needs while integrating historical context with modern functionality. This approach exceeded standard public space design.
This project demonstrates how innovative strategies can transform urban spaces into sustainable, future-proof community assets. By setting new standards for urban regeneration, it offers a replicable model for revitalizing traditional public spaces.
Participation was strengthened through the use of the Maptionnaire GIS tool for community engagement. The architect’s contract required consultation with participative data and public design presentations, surpassing traditional consultation methods.
A holistic sustainability approach integrated environmental, social, and economic objectives while aligning with broader city strategies and implementing a multi-stakeholder governance model. This method moved beyond single-focus interventions.
Adaptive design solutions ensured flexible space usage, allowing for diverse community needs while integrating historical context with modern functionality. This approach exceeded standard public space design.
This project demonstrates how innovative strategies can transform urban spaces into sustainable, future-proof community assets. By setting new standards for urban regeneration, it offers a replicable model for revitalizing traditional public spaces.
The participatory design approach ensured active citizen involvement aligned with the MA21 agenda. A multi-stakeholder consultation process integrated local knowledge and community preferences, fostering inclusive decision-making.
Multi-disciplinary integration was achieved through collaboration aligned with the FajnOva strategy. Experts from different sectors contributed to integrated problem-solving, ensuring a holistic approach to urban development.
A phased implementation strategy guided the project's systematic development in line with Ostrava's Climate Adaptation Strategy. Regular consultation points allowed for continuous monitoring and evaluation, ensuring adaptability and long-term success.
This methodology led to high community acceptance, sustainable outcomes, effective stakeholder collaboration, and innovative design solutions. Continuous monitoring and evaluation ensured long-term project viability.
The approach demonstrates a comprehensive methodology that balances technical expertise with community needs and environmental considerations while aligning with local, national, and international strategic frameworks.
Multi-disciplinary integration was achieved through collaboration aligned with the FajnOva strategy. Experts from different sectors contributed to integrated problem-solving, ensuring a holistic approach to urban development.
A phased implementation strategy guided the project's systematic development in line with Ostrava's Climate Adaptation Strategy. Regular consultation points allowed for continuous monitoring and evaluation, ensuring adaptability and long-term success.
This methodology led to high community acceptance, sustainable outcomes, effective stakeholder collaboration, and innovative design solutions. Continuous monitoring and evaluation ensured long-term project viability.
The approach demonstrates a comprehensive methodology that balances technical expertise with community needs and environmental considerations while aligning with local, national, and international strategic frameworks.
The participatory design framework utilized the Maptionnaire digital engagement tool and a multi-stakeholder consultation process while integrating MA21 principles. This approach is applicable to any community-focused urban project.
Climate-smart design solutions included advanced water management systems, blue-green infrastructure, and microclimate optimization techniques. These strategies aligned with the Climate Adaptation Strategy and are relevant for cities facing climate challenges.
The governance model featured a cross-disciplinary collaboration structure, integration with strategic documents, and stakeholder coordination mechanisms, making it suitable for municipal development projects.
Technical solutions incorporated permeable surface designs, smart stormwater management, biodiversity enhancement measures, and sustainable materials selection, making them suitable for urban infrastructure projects.
Social innovation approaches emphasized digital participation tools, community engagement, and inclusive design principles, ensuring accessibility in public space development.
These elements can be adapted to various urban contexts while maintaining sustainability and community engagement principles.
Climate-smart design solutions included advanced water management systems, blue-green infrastructure, and microclimate optimization techniques. These strategies aligned with the Climate Adaptation Strategy and are relevant for cities facing climate challenges.
The governance model featured a cross-disciplinary collaboration structure, integration with strategic documents, and stakeholder coordination mechanisms, making it suitable for municipal development projects.
Technical solutions incorporated permeable surface designs, smart stormwater management, biodiversity enhancement measures, and sustainable materials selection, making them suitable for urban infrastructure projects.
Social innovation approaches emphasized digital participation tools, community engagement, and inclusive design principles, ensuring accessibility in public space development.
These elements can be adapted to various urban contexts while maintaining sustainability and community engagement principles.
The project addresses climate change through advanced water management systems, climate-resilient urban design, green infrastructure, and microclimate optimization. It demonstrates practical climate adaptation at the neighborhood scale.
Urban sustainability is supported by implementing blue-green infrastructure, permeable surface technologies, biodiversity enhancement through butterfly meadows, and sustainable materials. This approach provides a pathway to sustainable urban development.
Community engagement is strengthened through digital participation platforms, multi-stakeholder collaboration, local knowledge integration, and participatory decision-making. This creates a model for inclusive urban governance.
Efforts to combat environmental degradation include enhancing ecosystem services, integrating native species, improving stormwater management, and optimizing green spaces. These actions contribute to urban nature restoration.
Social cohesion is fostered through multi-functional public spaces, inclusive design, community-led initiatives, and cultural heritage integration, strengthening community connections.
This project demonstrates how local actions can effectively address global challenges while creating immediate benefits for communities.
Urban sustainability is supported by implementing blue-green infrastructure, permeable surface technologies, biodiversity enhancement through butterfly meadows, and sustainable materials. This approach provides a pathway to sustainable urban development.
Community engagement is strengthened through digital participation platforms, multi-stakeholder collaboration, local knowledge integration, and participatory decision-making. This creates a model for inclusive urban governance.
Efforts to combat environmental degradation include enhancing ecosystem services, integrating native species, improving stormwater management, and optimizing green spaces. These actions contribute to urban nature restoration.
Social cohesion is fostered through multi-functional public spaces, inclusive design, community-led initiatives, and cultural heritage integration, strengthening community connections.
This project demonstrates how local actions can effectively address global challenges while creating immediate benefits for communities.
The project delivered significant environmental benefits, including enhanced biodiversity through butterfly meadows, improved microclimate management, reduced urban heat island effect, and effective stormwater management. Indirectly, it contributed to city-wide climate resilience and enhanced ecosystem services.
Social impact was evident in increased community engagement, improved public space accessibility, enhanced recreational opportunities, and stronger social connections. Indirect benefits included better community cohesion and increased civic pride.
Infrastructure improvements addressed stormwater issues, upgraded public amenities, and improved pedestrian accessibility, creating a more functional and resilient urban space.
Governance achievements included successful stakeholder collaboration, effective public participation, and transparent decision-making. Indirectly, the project strengthened institutional credibility and public trust.
The project demonstrated positive impacts across environmental, social, and economic dimensions, benefiting both direct users and the wider community.
Social impact was evident in increased community engagement, improved public space accessibility, enhanced recreational opportunities, and stronger social connections. Indirect benefits included better community cohesion and increased civic pride.
Infrastructure improvements addressed stormwater issues, upgraded public amenities, and improved pedestrian accessibility, creating a more functional and resilient urban space.
Governance achievements included successful stakeholder collaboration, effective public participation, and transparent decision-making. Indirectly, the project strengthened institutional credibility and public trust.
The project demonstrated positive impacts across environmental, social, and economic dimensions, benefiting both direct users and the wider community.

