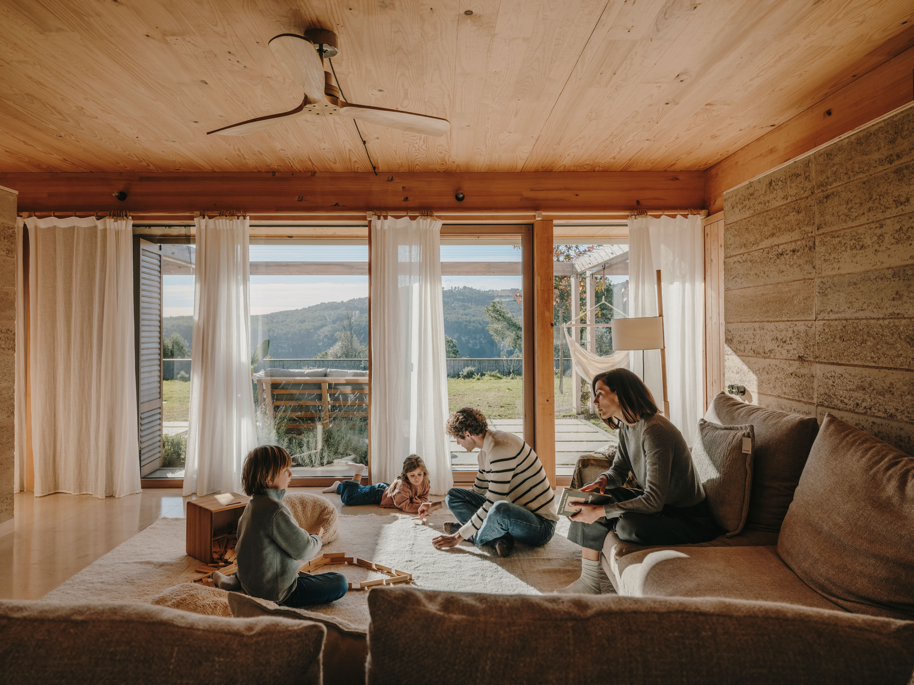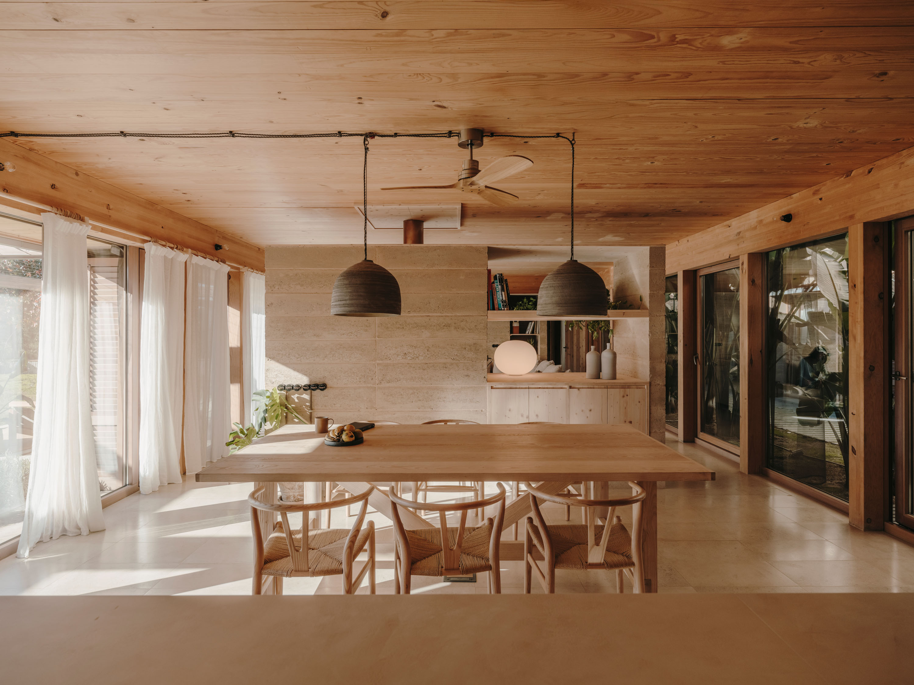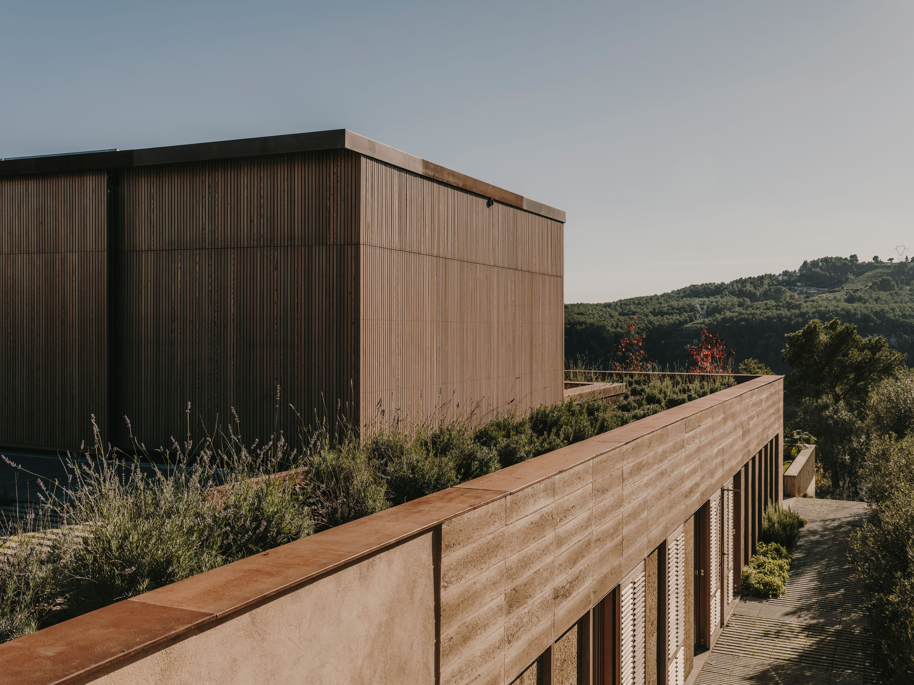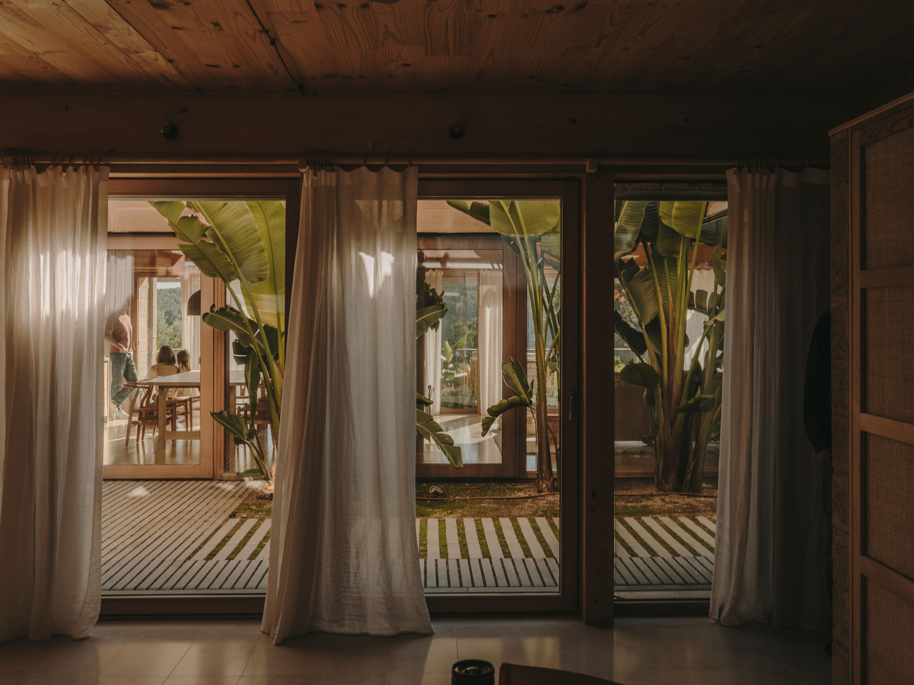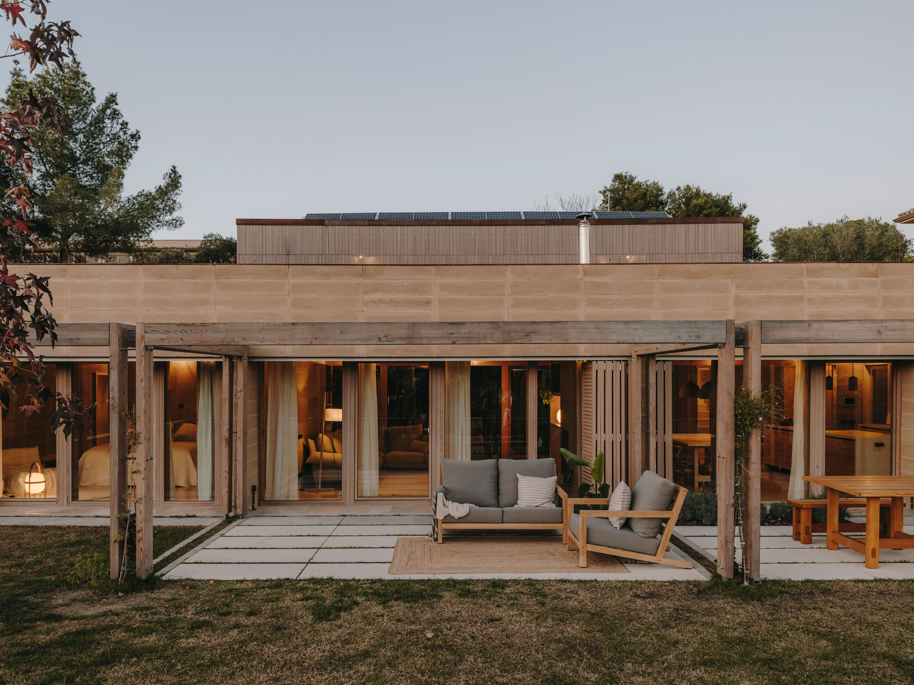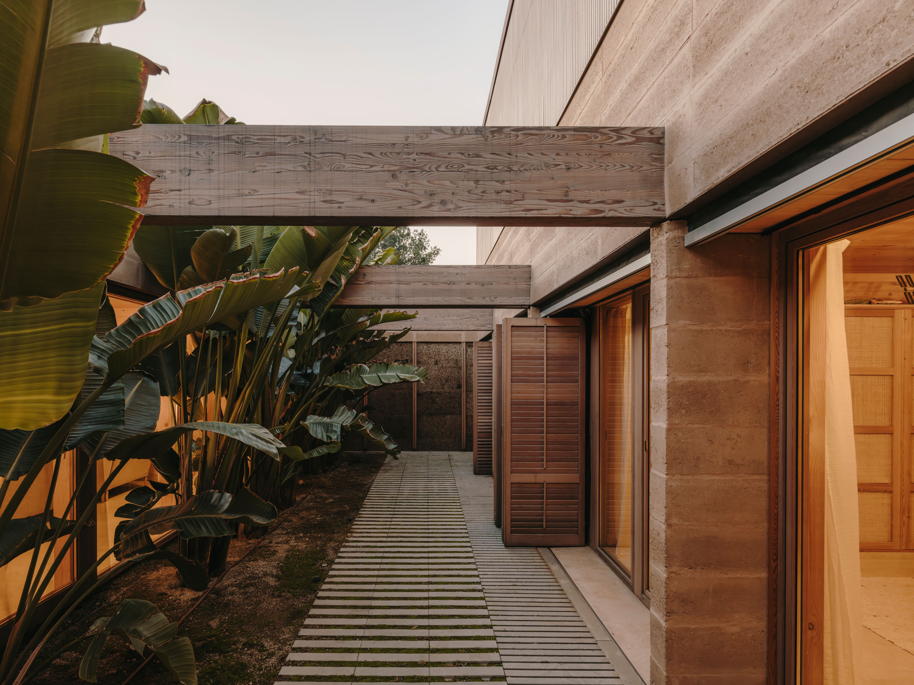Reconnecting with nature
House in Serra d'Ordal
ZERO CONSUMPTION ZERO IMPACT House in Serra d'Ordal.
A contemporary refuge in the Serra d’Ordal that redefines sustainability. This zero-consumption home relies on materials with minimal impact and circularity principles, integrating harmoniously with the environment. Its bioclimatic design optimizes solar gain, ventilation and thermal inertia, eliminating the need for energy demand. A home that not only respects the landscape, but also interacts with it, offering comfort with the lowest possible environmental impact.
Spain
Local
Corbera de Llobregat, Barcelona, Spain
It addresses urban-rural linkages
It refers to a physical transformation of the built environment (hard investment)
Yes
2024-08-31
No
No
No
As a representative of an organisation
This passive zero-consumption house located in the Serra d’Ordal redefines sustainable housing through bioclimatic strategies, natural materials and innovative solutions to achieve a home with zero energy consumption and a minimal environmental footprint. Designed for a family seeking adaptability and well-being, the house is built on a sloping plot, taking advantage of the topography for semi-underground and optimising the south orientation to maximise solar gain.
The design is organised on a single floor with a central bioclimatic courtyard, which acts as a core for lighting, ventilation and thermal regulation. This courtyard, combined with one to the north, allows cross ventilation and natural air renewal, eliminating the need for active air conditioning systems. In winter, the courtyard accumulates heat through a greenhouse effect, while in summer, its operable roof and climbing vegetation regulate the temperature.
Natural materials are the protagonists: walls of compacted earth with lime, cork insulation, cross-laminated timber (CLT) floors and toxic-free finishes. These materials reduce the ecological footprint, improve air quality, regulate humidity and guarantee acoustic and thermal comfort. The green roof manages rainwater and contributes to local biodiversity.
Energy efficiency is achieved with passive strategies: solar protection with pergolas and adjustable slats, watertight enclosures and cross ventilation. The remaining energy needs are covered by a photovoltaic system and aerothermal energy, ensuring zero consumption. Water is managed sustainably through the reuse of grey water, a dry toilet and a rainwater infiltration system.
This project integrates architecture, nature and well-being in an attractive and functional design, promoting a conscious and balanced lifestyle.
The design is organised on a single floor with a central bioclimatic courtyard, which acts as a core for lighting, ventilation and thermal regulation. This courtyard, combined with one to the north, allows cross ventilation and natural air renewal, eliminating the need for active air conditioning systems. In winter, the courtyard accumulates heat through a greenhouse effect, while in summer, its operable roof and climbing vegetation regulate the temperature.
Natural materials are the protagonists: walls of compacted earth with lime, cork insulation, cross-laminated timber (CLT) floors and toxic-free finishes. These materials reduce the ecological footprint, improve air quality, regulate humidity and guarantee acoustic and thermal comfort. The green roof manages rainwater and contributes to local biodiversity.
Energy efficiency is achieved with passive strategies: solar protection with pergolas and adjustable slats, watertight enclosures and cross ventilation. The remaining energy needs are covered by a photovoltaic system and aerothermal energy, ensuring zero consumption. Water is managed sustainably through the reuse of grey water, a dry toilet and a rainwater infiltration system.
This project integrates architecture, nature and well-being in an attractive and functional design, promoting a conscious and balanced lifestyle.
Zero energy (bioclimatic strategy, passive housing, carbon footprint, energy efficiency)
Zero impact (sustainability, water resource management, integrated and adapted to the environment, material life cycle)
Health and well-being (comfort, toxic-free, natural materials and finishes, indoor air quality, biophilia)
Cradle to cradle (from cradle to cradle, circular economy, renewable, durable, detachable)
Innovation (prefabrication, reduction of time and costs, flexibility of spaces)
BIOCLIMATISM
The project adopts a bioclimatic approach that optimizes the use of natural resources to minimize energy consumption. Its passive design takes advantage of solar gain, thermal inertia and cross ventilation, achieving a nearly zero-energy building (NZEB). The highly efficient envelope, free of thermal bridges, guarantees thermal comfort without the need for active air conditioning systems. The remaining energy is covered by renewable sources, such as photovoltaic panels and aerothermal energy, significantly reducing energy demand.
BIOCONSTRUCTION
Natural materials are essential for the sustainability of the project. Compressed Earth Blocks (BTC) are used, with a low carbon footprint and high thermal capacity, together with cork insulation to improve efficiency and reduce emissions. The cross-laminated timber (CLT) structure allows for quick, clean assembly with minimal waste, reducing construction costs and times. In addition, the wood used in the structure, flooring and furniture provides warmth, well-being and captures CO₂ during its useful life.
REDUCING ENVIRONMENTAL IMPACT
The project prioritizes circularity through a removable design that facilitates the reuse of materials. Mechanical joints in the wood allow for its reuse, minimizing construction and demolition waste. Draining exterior pavements made of recycled concrete are designed to be easily removable and recirculated. Overall, the project represents a model of regenerative architecture, capable of adapting and evolving over time, reducing its environmental impact and maximizing its integration with the natural environment.
The project adopts a bioclimatic approach that optimizes the use of natural resources to minimize energy consumption. Its passive design takes advantage of solar gain, thermal inertia and cross ventilation, achieving a nearly zero-energy building (NZEB). The highly efficient envelope, free of thermal bridges, guarantees thermal comfort without the need for active air conditioning systems. The remaining energy is covered by renewable sources, such as photovoltaic panels and aerothermal energy, significantly reducing energy demand.
BIOCONSTRUCTION
Natural materials are essential for the sustainability of the project. Compressed Earth Blocks (BTC) are used, with a low carbon footprint and high thermal capacity, together with cork insulation to improve efficiency and reduce emissions. The cross-laminated timber (CLT) structure allows for quick, clean assembly with minimal waste, reducing construction costs and times. In addition, the wood used in the structure, flooring and furniture provides warmth, well-being and captures CO₂ during its useful life.
REDUCING ENVIRONMENTAL IMPACT
The project prioritizes circularity through a removable design that facilitates the reuse of materials. Mechanical joints in the wood allow for its reuse, minimizing construction and demolition waste. Draining exterior pavements made of recycled concrete are designed to be easily removable and recirculated. Overall, the project represents a model of regenerative architecture, capable of adapting and evolving over time, reducing its environmental impact and maximizing its integration with the natural environment.
SENSORY MATERIALITY AND WELL-BEING
The project prioritizes a spatial experience that goes beyond functionality, betting on materiality as a key sensorial element. Natural textures, warm colors and living materials are used, generating a harmonious and healthy environment. The exposed wood structure reinforces the connection with nature, providing warmth, while the Compressed Earth Blocks (CEB) offer thermal inertia and a feeling of being rooted in the territory.
HEALTH AND INDOOR AIR QUALITY
To ensure a healthy environment, varnishes, glues and paints with volatile organic compounds (VOC) are eliminated, promoting clean air. Cork insulation, in addition to its thermal and acoustic efficiency, regulates humidity naturally, contributing to indoor comfort. The lime paint finishes stabilize the relative humidity of the air without the need for mechanical systems. Furthermore, the electrical design minimises exposure to unnecessary electromagnetic fields through halogen-free wiring and a star-shaped installation, reducing interference and improving wellbeing.
LIGHTING AND CONNECTION WITH THE ENVIRONMENT
Natural light is integrated as another material in the project. Strategic openings optimise its entry without glare, while the central courtyard acts as a bioclimatic regulator and an emotional connection point with the environment. Through visual framing, the landscape is incorporated into everyday life, generating a harmonious relationship between the interior and the exterior.
A MODEL OF ARCHITECTURE
This project demonstrates how architecture can transcend functional efficiency, creating spaces that enrich everyday life, respect the environment and generate wellbeing. Through environmental quality, conscious materiality and integration with nature, a replicable model of design centred on the human experience is established.
The project prioritizes a spatial experience that goes beyond functionality, betting on materiality as a key sensorial element. Natural textures, warm colors and living materials are used, generating a harmonious and healthy environment. The exposed wood structure reinforces the connection with nature, providing warmth, while the Compressed Earth Blocks (CEB) offer thermal inertia and a feeling of being rooted in the territory.
HEALTH AND INDOOR AIR QUALITY
To ensure a healthy environment, varnishes, glues and paints with volatile organic compounds (VOC) are eliminated, promoting clean air. Cork insulation, in addition to its thermal and acoustic efficiency, regulates humidity naturally, contributing to indoor comfort. The lime paint finishes stabilize the relative humidity of the air without the need for mechanical systems. Furthermore, the electrical design minimises exposure to unnecessary electromagnetic fields through halogen-free wiring and a star-shaped installation, reducing interference and improving wellbeing.
LIGHTING AND CONNECTION WITH THE ENVIRONMENT
Natural light is integrated as another material in the project. Strategic openings optimise its entry without glare, while the central courtyard acts as a bioclimatic regulator and an emotional connection point with the environment. Through visual framing, the landscape is incorporated into everyday life, generating a harmonious relationship between the interior and the exterior.
A MODEL OF ARCHITECTURE
This project demonstrates how architecture can transcend functional efficiency, creating spaces that enrich everyday life, respect the environment and generate wellbeing. Through environmental quality, conscious materiality and integration with nature, a replicable model of design centred on the human experience is established.
PARTICIPATION
This house in Serra d’Ordal responds to the demand for a more sustainable and conscious architectural model. Through its bioclimatic design and natural materials, it demonstrates that it is possible to combine energy efficiency, well-being and environmental respect, inspiring society. The use of local and recyclable materials, such as wood, cork and Compressed Earth Blocks (CEB), strengthens the connection with the territory and promotes a regenerative economy.
FLEXIBILITY
The design process was collaborative, adapting to the needs of the family. The flexible layout, bioclimatic patio and cross ventilation allow the house to evolve over time, ensuring comfort and efficiency.
SOCIAL SUSTAINABILITY
The project challenges the idea that eco-friendly is expensive. The reduction of superfluous finishes, the use of CLT, cork and CEB, together with passive strategies, minimise construction costs and reduce the "energy mortgage", making housing more affordable.
UNIVERSAL DESIGN
The demountable design and reusable materials minimise waste and promote a sustainable life cycle. The house can be adapted to future needs, ensuring an inclusive and flexible architecture.
This house in Serra d’Ordal responds to the demand for a more sustainable and conscious architectural model. Through its bioclimatic design and natural materials, it demonstrates that it is possible to combine energy efficiency, well-being and environmental respect, inspiring society. The use of local and recyclable materials, such as wood, cork and Compressed Earth Blocks (CEB), strengthens the connection with the territory and promotes a regenerative economy.
FLEXIBILITY
The design process was collaborative, adapting to the needs of the family. The flexible layout, bioclimatic patio and cross ventilation allow the house to evolve over time, ensuring comfort and efficiency.
SOCIAL SUSTAINABILITY
The project challenges the idea that eco-friendly is expensive. The reduction of superfluous finishes, the use of CLT, cork and CEB, together with passive strategies, minimise construction costs and reduce the "energy mortgage", making housing more affordable.
UNIVERSAL DESIGN
The demountable design and reusable materials minimise waste and promote a sustainable life cycle. The house can be adapted to future needs, ensuring an inclusive and flexible architecture.
CO-DESIGN
The project was born from a close collaboration with the future inhabitants, ensuring that the home responded to their needs and values. Through meetings and a detailed questionnaire in their current home, key aspects were defined such as flexibility for different stages of life, the possibility of renting spaces and adaptation for retirement.
2. INVOLVEMENT OF THE LOCAL COMMUNITY
Work was done with the City Council and the community in the integration of sustainable solutions. In response to the municipal requirement for a water tank and a separate rainwater and wastewater network, the project went further, incorporating sustainable water management and native species with low water consumption. This strengthened biodiversity and improved integration into the landscape.
The project was born from a close collaboration with the future inhabitants, ensuring that the home responded to their needs and values. Through meetings and a detailed questionnaire in their current home, key aspects were defined such as flexibility for different stages of life, the possibility of renting spaces and adaptation for retirement.
2. INVOLVEMENT OF THE LOCAL COMMUNITY
Work was done with the City Council and the community in the integration of sustainable solutions. In response to the municipal requirement for a water tank and a separate rainwater and wastewater network, the project went further, incorporating sustainable water management and native species with low water consumption. This strengthened biodiversity and improved integration into the landscape.
INVOLVEMENT OF THE LOCAL COMMUNITY
Work was done with the City Council and the community in the integration of sustainable solutions. In response to the municipal requirement for a water tank and a separate rainwater and wastewater network, the project went further, incorporating sustainable water management and native species with low water consumption. This strengthened biodiversity and improved integration into the landscape.
Work was done with the City Council and the community in the integration of sustainable solutions. In response to the municipal requirement for a water tank and a separate rainwater and wastewater network, the project went further, incorporating sustainable water management and native species with low water consumption. This strengthened biodiversity and improved integration into the landscape.
BIOMATERIALS AND BIOCLIMATIC STRATEGIES
The inhabitants participated in the selection of natural materials such as wood, cork and Compressed Earth Blocks (CEB), and in the implementation of bioclimatic strategies such as the central patio and cross ventilation. This ensured that the house reflected its values of sustainability and energy efficiency.
IMPACT AND BENEFITS
This active participation generated a strong sense of ownership and commitment to the project. Furthermore, the collaboration with the community and local administration set a precedent for future sustainable constructions, demonstrating that dialogue between citizens, designers and institutions can lead to more inclusive, efficient architecture in harmony with its surroundings.
The inhabitants participated in the selection of natural materials such as wood, cork and Compressed Earth Blocks (CEB), and in the implementation of bioclimatic strategies such as the central patio and cross ventilation. This ensured that the house reflected its values of sustainability and energy efficiency.
IMPACT AND BENEFITS
This active participation generated a strong sense of ownership and commitment to the project. Furthermore, the collaboration with the community and local administration set a precedent for future sustainable constructions, demonstrating that dialogue between citizens, designers and institutions can lead to more inclusive, efficient architecture in harmony with its surroundings.
INNOVATION IN DESIGN AND CONSTRUCTION
This project stands out from conventional practices by integrating a holistic approach that prioritizes energy efficiency, sustainability and adaptability without resorting to complex technological systems. Unlike traditional architecture, which relies on active solutions for air conditioning, this home applies bioclimatic strategies such as optimized orientation, a central courtyard and the thermal inertia of the BTC to ensure thermal comfort without additional energy consumption.
PREFABRICATION AND RESOURCE OPTIMIZATION
The combination of Compressed Earth Block (CEB) walls with a prefabricated cross-laminated timber (CLT) structure is an innovative solution that optimizes construction times, reduces waste and improves structural efficiency. While the BTC provides thermal mass and low environmental impact, CLT prefabrication guarantees precision, minimizes waste and allows for fast and clean construction, very different from conventional wet construction processes.
CIRCULARITY AND FLEXIBILITY
Unlike traditional approaches, the project is committed to the circular economy: materials can be dismantled and reused, avoiding the generation of waste. Cork insulation and CLT wood can be recovered and reincorporated into new production cycles. In addition, despite using BTC, a material considered to be inflexible, the modular design allows spaces to be reconfigured according to the future needs of the inhabitants, prolonging the useful life of the building.
REGENERATIVE ARCHITECTURE
Beyond reducing the environmental impact, the project seeks to regenerate the environment. The selection of local materials, efficient water management and landscape integration with native species strengthen biodiversity and minimise the ecological footprint.
This project stands out from conventional practices by integrating a holistic approach that prioritizes energy efficiency, sustainability and adaptability without resorting to complex technological systems. Unlike traditional architecture, which relies on active solutions for air conditioning, this home applies bioclimatic strategies such as optimized orientation, a central courtyard and the thermal inertia of the BTC to ensure thermal comfort without additional energy consumption.
PREFABRICATION AND RESOURCE OPTIMIZATION
The combination of Compressed Earth Block (CEB) walls with a prefabricated cross-laminated timber (CLT) structure is an innovative solution that optimizes construction times, reduces waste and improves structural efficiency. While the BTC provides thermal mass and low environmental impact, CLT prefabrication guarantees precision, minimizes waste and allows for fast and clean construction, very different from conventional wet construction processes.
CIRCULARITY AND FLEXIBILITY
Unlike traditional approaches, the project is committed to the circular economy: materials can be dismantled and reused, avoiding the generation of waste. Cork insulation and CLT wood can be recovered and reincorporated into new production cycles. In addition, despite using BTC, a material considered to be inflexible, the modular design allows spaces to be reconfigured according to the future needs of the inhabitants, prolonging the useful life of the building.
REGENERATIVE ARCHITECTURE
Beyond reducing the environmental impact, the project seeks to regenerate the environment. The selection of local materials, efficient water management and landscape integration with native species strengthen biodiversity and minimise the ecological footprint.
METHODOLOGY AND APPROACH
The project follows a holistic approach based on bioclimatic design, the use of sustainable materials, and user participation.
CONTEXT ANALYSIS AND BIOCLIMATIC DESIGN
The surrounding environment in Serra d’Ordal was studied, considering climate, topography, and winds. Passive strategies such as optimal orientation, cross ventilation, and a bioclimatic courtyard were implemented to improve thermal efficiency and reduce the need for active cooling.
MATERIAL SELECTION AND ECO-CONSTRUCTION
Local and natural materials were prioritized, such as compressed earth blocks for the walls, cross-laminated timber in the structure, and cork insulation, ensuring low environmental impact and thermal comfort. The green roof contributes to water management and biodiversity.
SUSTAINABILITY AND LIFE CYCLE
The dismountable design allows for material reuse, promoting the circular economy. Renewable energy sources such as photovoltaic panels and aerothermal systems were incorporated, as well as greywater recycling systems and recycled pavements, optimizing resources and minimizing waste.
PARTICIPATION AND FLEXIBILITY
Through workshops and questionnaires, the design was adapted to the users' needs, allowing for a flexible layout that evolves over time. This approach ensures longevity, comfort, and sustainability, establishing a replicable and scalable model.
The project follows a holistic approach based on bioclimatic design, the use of sustainable materials, and user participation.
CONTEXT ANALYSIS AND BIOCLIMATIC DESIGN
The surrounding environment in Serra d’Ordal was studied, considering climate, topography, and winds. Passive strategies such as optimal orientation, cross ventilation, and a bioclimatic courtyard were implemented to improve thermal efficiency and reduce the need for active cooling.
MATERIAL SELECTION AND ECO-CONSTRUCTION
Local and natural materials were prioritized, such as compressed earth blocks for the walls, cross-laminated timber in the structure, and cork insulation, ensuring low environmental impact and thermal comfort. The green roof contributes to water management and biodiversity.
SUSTAINABILITY AND LIFE CYCLE
The dismountable design allows for material reuse, promoting the circular economy. Renewable energy sources such as photovoltaic panels and aerothermal systems were incorporated, as well as greywater recycling systems and recycled pavements, optimizing resources and minimizing waste.
PARTICIPATION AND FLEXIBILITY
Through workshops and questionnaires, the design was adapted to the users' needs, allowing for a flexible layout that evolves over time. This approach ensures longevity, comfort, and sustainability, establishing a replicable and scalable model.
TRANSFER OF RESULTS AND LEARNINGS
This project demonstrates how sustainable architecture can be replicated and adapted to different contexts, scales and typologies. The integration of bioclimatic strategies, such as the central courtyard, cross ventilation and efficient thermal envelope, together with the use of low-impact natural materials (cross-laminated timber, Compressed Earth Blocks and cork), shows that it is possible to reduce energy demand and carbon footprint in any type of building.
ADAPTABILITY TO DIFFERENT CONTEXTS
One of the main achievements of the project is its ability to adapt to different environments: urban, rural, diverse climates and budgets. The design minimizes the need for active air conditioning systems, which facilitates its implementation in different regions, while the use of local materials promotes circular economies and reduces emissions associated with transport.
METHODOLOGY
The project methodology has been clearly documented, covering from the design phase to construction and operation. This includes planning passive strategies, selecting sustainable materials, and efficient water and energy management systems. This documentation facilitates the transfer of knowledge to other professionals and projects, encouraging the adoption of these practices in various contexts.
LONG-TERM IMPACT
This approach not only reduces waste and improves efficiency, but also encourages a more conscious and accessible model of architecture. By documenting and communicating these processes, the project becomes a tool to inspire and guide others towards a more sustainable future, contributing to the transformation of the construction industry in a more regenerative and socially responsible way.
This project demonstrates how sustainable architecture can be replicated and adapted to different contexts, scales and typologies. The integration of bioclimatic strategies, such as the central courtyard, cross ventilation and efficient thermal envelope, together with the use of low-impact natural materials (cross-laminated timber, Compressed Earth Blocks and cork), shows that it is possible to reduce energy demand and carbon footprint in any type of building.
ADAPTABILITY TO DIFFERENT CONTEXTS
One of the main achievements of the project is its ability to adapt to different environments: urban, rural, diverse climates and budgets. The design minimizes the need for active air conditioning systems, which facilitates its implementation in different regions, while the use of local materials promotes circular economies and reduces emissions associated with transport.
METHODOLOGY
The project methodology has been clearly documented, covering from the design phase to construction and operation. This includes planning passive strategies, selecting sustainable materials, and efficient water and energy management systems. This documentation facilitates the transfer of knowledge to other professionals and projects, encouraging the adoption of these practices in various contexts.
LONG-TERM IMPACT
This approach not only reduces waste and improves efficiency, but also encourages a more conscious and accessible model of architecture. By documenting and communicating these processes, the project becomes a tool to inspire and guide others towards a more sustainable future, contributing to the transformation of the construction industry in a more regenerative and socially responsible way.
ZERO ENERGY
The project addresses the climate crisis by reducing energy consumption through bioclimatic strategies and passive design. The NZEB home optimises solar gain, cross ventilation and thermal inertia to minimise the demand for air conditioning. In addition, the use of renewable energy and an efficient thermal envelope reduces the operational carbon footprint.
ZERO IMPACT
Sustainability is present in the responsible management of resources. Low-impact natural materials are incorporated, such as certified wood, BTC and cork, all local and renewable. In terms of water, the project integrates capture and reuse systems, together with green roofs that favour water retention and biodiversity.
HEALTH & WELL-BEING
The comfort and health of the inhabitants are essential. Varnishes, glues and paints with VOCs have been eliminated to guarantee indoor air free of toxins. In addition, natural materials provide hygroscopic regulation, optimising humidity and the quality of the indoor environment. Biophilia is enhanced by the presence of exposed wood and the visual connection with the exterior.
CRADLE TO CRADLE
Following circular economy principles, the project minimises waste and facilitates reuse. The removable structure allows materials such as wood and cork insulation to be recovered at the end of their useful life. The BTC, if broken, can be reincorporated directly into the soil without generating polluting debris.
INNOVATION
The construction system combines prefabrication and dry assembly, reducing time, costs and waste of materials. The flexibility of the design allows for future adaptations, ensuring that the home evolves with the needs of its inhabitants.
The project addresses the climate crisis by reducing energy consumption through bioclimatic strategies and passive design. The NZEB home optimises solar gain, cross ventilation and thermal inertia to minimise the demand for air conditioning. In addition, the use of renewable energy and an efficient thermal envelope reduces the operational carbon footprint.
ZERO IMPACT
Sustainability is present in the responsible management of resources. Low-impact natural materials are incorporated, such as certified wood, BTC and cork, all local and renewable. In terms of water, the project integrates capture and reuse systems, together with green roofs that favour water retention and biodiversity.
HEALTH & WELL-BEING
The comfort and health of the inhabitants are essential. Varnishes, glues and paints with VOCs have been eliminated to guarantee indoor air free of toxins. In addition, natural materials provide hygroscopic regulation, optimising humidity and the quality of the indoor environment. Biophilia is enhanced by the presence of exposed wood and the visual connection with the exterior.
CRADLE TO CRADLE
Following circular economy principles, the project minimises waste and facilitates reuse. The removable structure allows materials such as wood and cork insulation to be recovered at the end of their useful life. The BTC, if broken, can be reincorporated directly into the soil without generating polluting debris.
INNOVATION
The construction system combines prefabrication and dry assembly, reducing time, costs and waste of materials. The flexibility of the design allows for future adaptations, ensuring that the home evolves with the needs of its inhabitants.
ENERGY EFFICIENCY AND BIOCLIMATIC DESIGN
The project has achieved a NZEB home thanks to passive strategies such as the central courtyard, cross ventilation and a highly efficient thermal envelope. These solutions have eliminated the need for active air conditioning systems, drastically reducing energy demand and CO₂ emissions.
STRUCTURAL INNOVATION
The combination of Compressed Earth Blocks (CEB) with cross-laminated timber (CLT) is a breakthrough in sustainable construction. CEBs provide thermal inertia and hygroscopic regulation, while CLT allows for fast and precise assembly, with minimal waste. In addition, wood acts as a carbon sink, capturing CO₂ and contributing to the decarbonisation of the sector.
CIRCULARITY AND CLOSED LIFE CYCLE
The demountable design and natural materials guarantee a circular life cycle. At the end of their use, the BTC can be returned to the earth without generating waste, while the wood and cork can be reused or recycled, minimising the environmental impact.
WATER MANAGEMENT AND BIODIVERSITY
The project incorporates green roofs, which retain and evaporate 60% of rainwater, and a grey water reuse system for irrigation and cleaning. These strategies reduce water consumption and promote local biodiversity.
The project has achieved a NZEB home thanks to passive strategies such as the central courtyard, cross ventilation and a highly efficient thermal envelope. These solutions have eliminated the need for active air conditioning systems, drastically reducing energy demand and CO₂ emissions.
STRUCTURAL INNOVATION
The combination of Compressed Earth Blocks (CEB) with cross-laminated timber (CLT) is a breakthrough in sustainable construction. CEBs provide thermal inertia and hygroscopic regulation, while CLT allows for fast and precise assembly, with minimal waste. In addition, wood acts as a carbon sink, capturing CO₂ and contributing to the decarbonisation of the sector.
CIRCULARITY AND CLOSED LIFE CYCLE
The demountable design and natural materials guarantee a circular life cycle. At the end of their use, the BTC can be returned to the earth without generating waste, while the wood and cork can be reused or recycled, minimising the environmental impact.
WATER MANAGEMENT AND BIODIVERSITY
The project incorporates green roofs, which retain and evaporate 60% of rainwater, and a grey water reuse system for irrigation and cleaning. These strategies reduce water consumption and promote local biodiversity.

