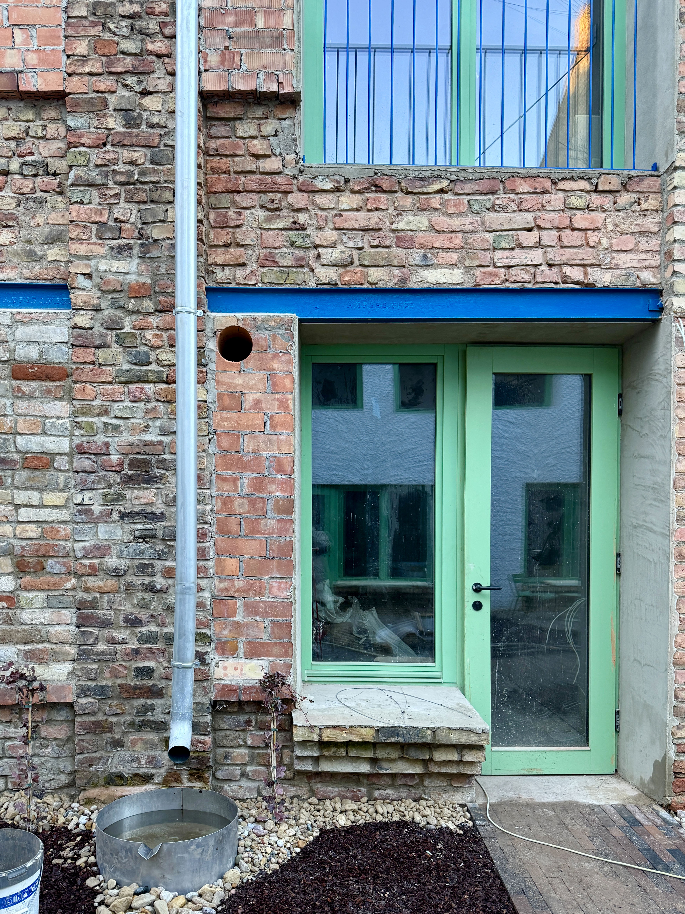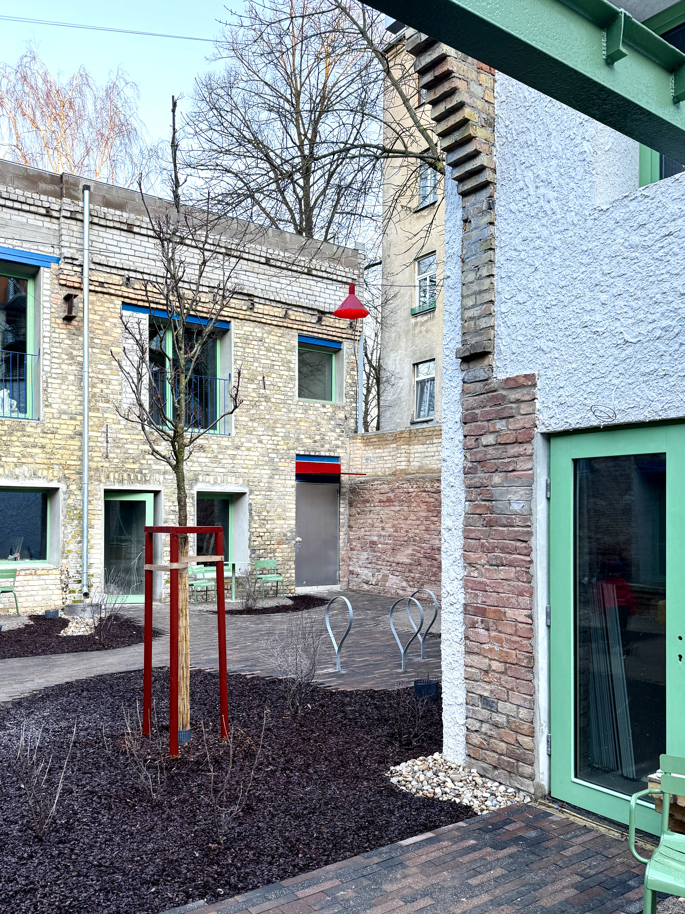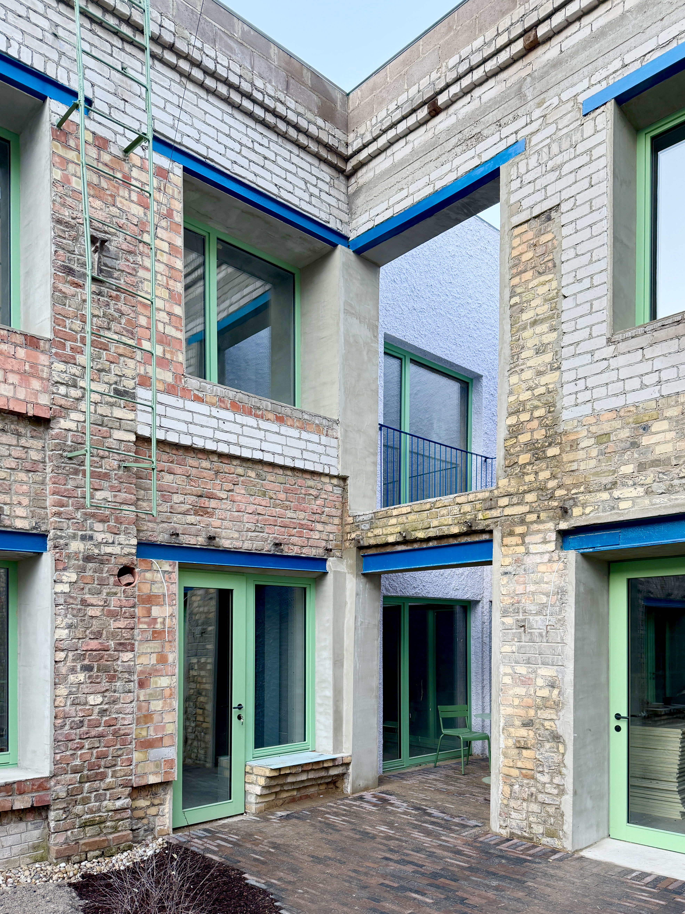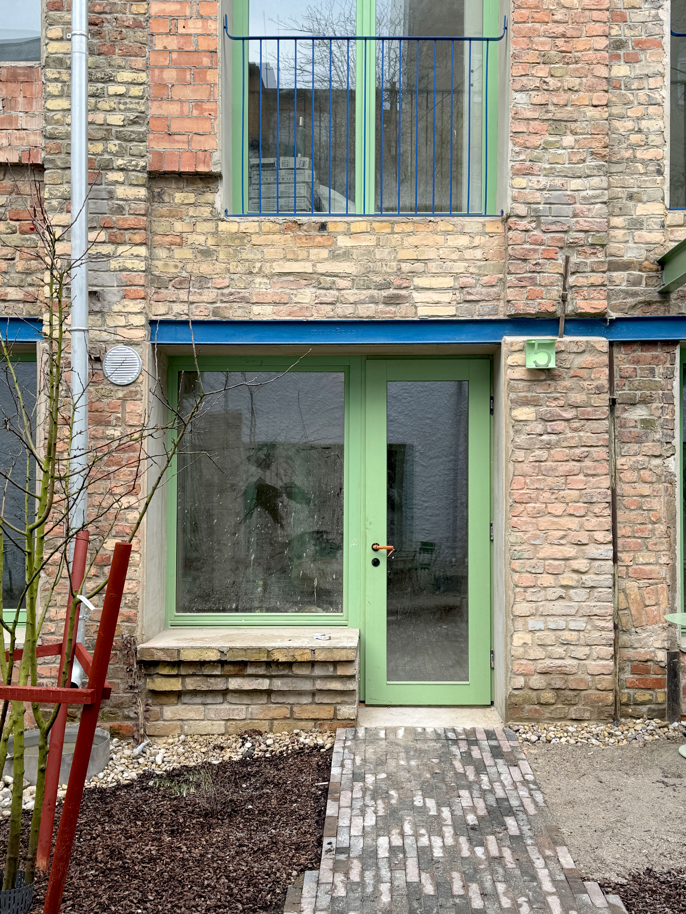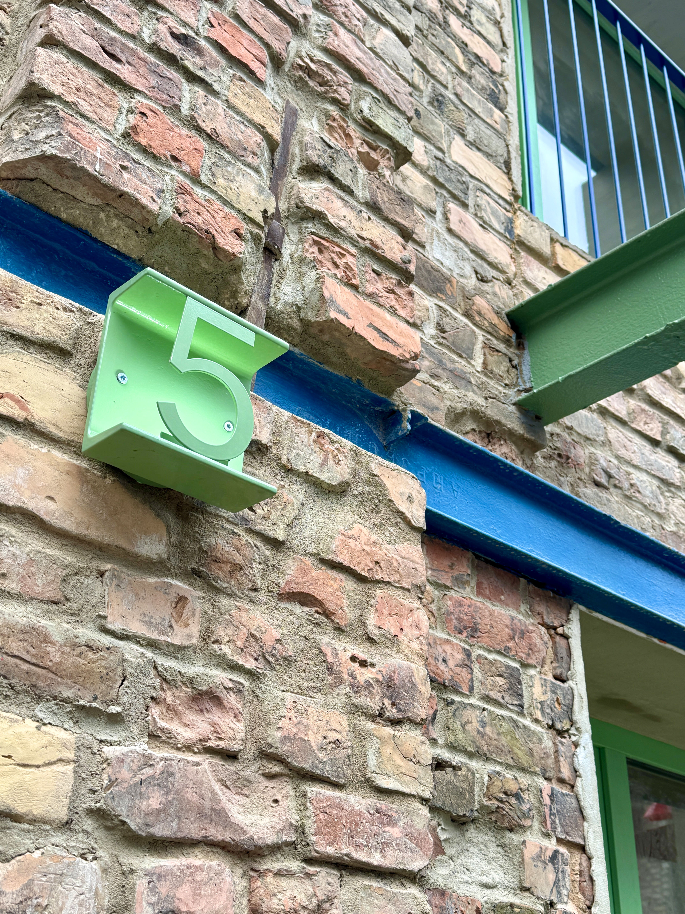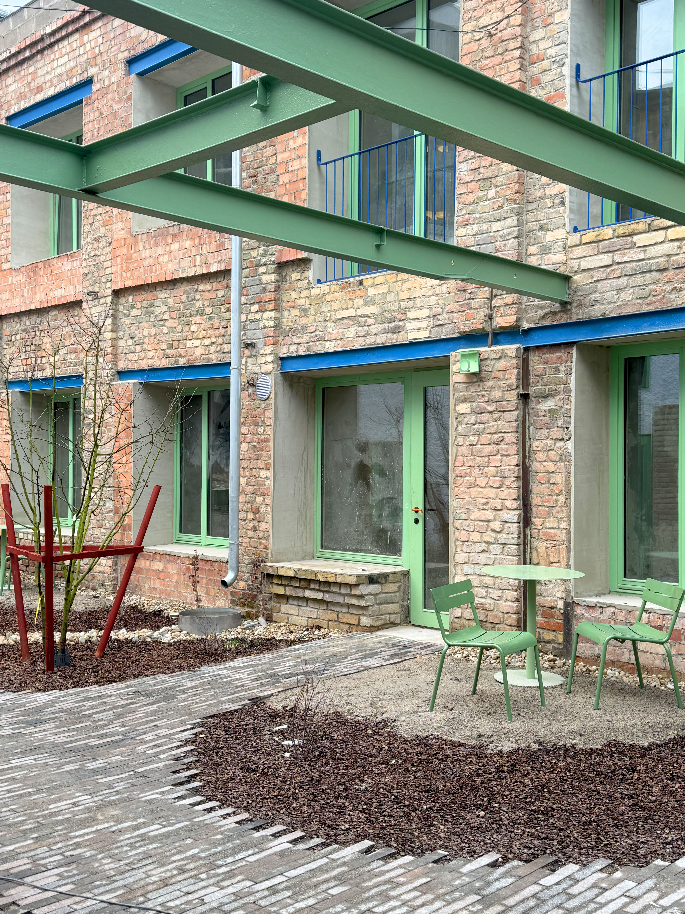Shaping a circular industrial ecosystem and supporting life-cycle thinking
Augustine Garden
Augustine Garden, architectural ensemble of 44 apartments with a shared courtyard.
Augustine’s Garden is an architectural ensemble for residential use that consists of an Art Nouveau-style residence and former low-rise manufacturing units in the courtyard. Since none of the buildings are newly constructed, it presents an exemplary case of adaptive reuse that preserves constructions regardless of their historical value or aesthetic qualities. The former backyard is turned into a contemporary urban garden that fully embraces its post-industrial aesthetics with a new twist.
Latvia
Local
Riga
Mainly urban
It refers to a physical transformation of the built environment (hard investment)
Yes
2025-02-12
No
No
Yes
Yes
Yes
As a representative of an organisation
Augustine’s Garden is an architectural ensemble for residential use that consists of a residence in National Romantic style (the local interpretation of Art Nouveau) and former low-rise manufacturing units in the courtyard. The historically decorated facade of the residence has been renovated using original type of rough plaster, and seamlessly integrating illumination into the windowsills. The courtyard buildings have been greatly upgraded in status: from run-down industrial sheds that have been through multiple reconstructions into an ulterior adaptation that turned them into residential units with 16 apartments of various sizes. Since none of the buildings are newly constructed, it presents an exemplary case of adaptive reuse that preserves constructions regardless of their historical value or aesthetic qualities.
The residences are aimed at open-minded inhabitants that appreciate this approach to the historic built environment and are willing to be part of a close community, dwelling around a small but green courtyard and sharing their outdoor space.
The design of these residences pays special attention to the unique qualities of this location. The street-facing building reflects a sense of history, with its facade and historic vaulted gateway restored using natural lime plaster. The rest of the buildings are located in an inner courtyard, hidden from the street, offering an unusually quiet and intimate environment. A garden has been created, subtly dividing shared and private outdoor spaces. Ground-floor residents, when opening their windows, gain an extended living space that continues onto outdoor terraces, while the low and wide window sills can be used for seating. The second floor features large glazing with French balconies that allow plenty of daylight into the apartments. The courtyard greenery provides privacy for each resident while fostering a strong sense of community among the inhabitants.
The residences are aimed at open-minded inhabitants that appreciate this approach to the historic built environment and are willing to be part of a close community, dwelling around a small but green courtyard and sharing their outdoor space.
The design of these residences pays special attention to the unique qualities of this location. The street-facing building reflects a sense of history, with its facade and historic vaulted gateway restored using natural lime plaster. The rest of the buildings are located in an inner courtyard, hidden from the street, offering an unusually quiet and intimate environment. A garden has been created, subtly dividing shared and private outdoor spaces. Ground-floor residents, when opening their windows, gain an extended living space that continues onto outdoor terraces, while the low and wide window sills can be used for seating. The second floor features large glazing with French balconies that allow plenty of daylight into the apartments. The courtyard greenery provides privacy for each resident while fostering a strong sense of community among the inhabitants.
adaptive reuse
shared garden
industrial heritage
new aesthetics
memory of place
In line with the NEB key principles, the existing industrial buildings were not demolished but adapted to the residential function, with maximum efforts made to preserve all the materials on site. The new materials that were added as part of this adaptation are conceived in a similar manner: visibly introduced into the build heritage as yet another—contemporary—layer. The former industrial structures are reimagined in a contemporary architectural language, embracing the idea of adaptive reuse. At its core, this methodology aims to promote climate-neutral construction. In designing the redevelopment, we sought to preserve the authentic sense of place and openly reveal the building's history. Almost a century's worth of layers – reflecting different eras and residents – have been retained as an aesthetic asset, showcasing the story of how the development evolved into its current state. The bold yet meticulously thought-out and nuanced new additions lend the buildings a stylishly contemporary character. This ensures future residents will be encouraged to live sustainably and appreciate the adaptive approach.
The project has also prioritised social function or architecture, creating a courtyard garden accessible to all residents. The flats on the first floor each have their own entrance and outdoor space, connected to the communal garden by a large window and wide windowsill, fostering a sense of community. This seamless connection between the indoor and outdoor spaces provides a strong connection to nature and the changes in it brought by the seasons. This architectural solution also provides universal access to the premises.
Thanks to the various apartment types and sizes, the site can house different generations, such as young families that live close to their parents and support each other in their daily lives. This project has the potential to grow into a social community where everyone takes care of each other, and the courtyard garden is the connecting element.
The project has also prioritised social function or architecture, creating a courtyard garden accessible to all residents. The flats on the first floor each have their own entrance and outdoor space, connected to the communal garden by a large window and wide windowsill, fostering a sense of community. This seamless connection between the indoor and outdoor spaces provides a strong connection to nature and the changes in it brought by the seasons. This architectural solution also provides universal access to the premises.
Thanks to the various apartment types and sizes, the site can house different generations, such as young families that live close to their parents and support each other in their daily lives. This project has the potential to grow into a social community where everyone takes care of each other, and the courtyard garden is the connecting element.
This project intentionally prioritises the ‘aesthetics of adaptive reuse’ over potentially beautifying the built heritage by hiding it behind some new cladding. As architects, we feel responsible for generating and promoting a new understanding of aesthetics that associates visible sustainability and durability with beauty. Over hundred years of use and adaptations are presented in the facades, in combination with new subtle details that add a contemporary and stylish look to them.
The main objective for this project in terms of aesthetics was to preserve the authentic character of this historic site. At the same time, the architectural intervention has valorized built heritage that had little more value than the land it was built on. The former industrial buildings in a run-down state were repurposed to residential needs by planning the inner structure of the edifices, by cleaning and mending their historic facades and by creating a shared green space in between them.
The residents’ wellbeing and use experience has been central in designing this housing complex. The facades were modified where needed by enlarging the existing openings to allow more light in the premises. An emphasis was put on the relationship between indoor and outdoor spaces. Since the courtyard is not a publicly accessible space and serves only the residents, it was designed as an extension of the apartments’ surface. The outdoor spaces are not strictly divided, however, by means of landscaping more private areas in front of the windows are created in the shared garden space.
Nature is an important aesthetic element, both visually and experientially. Not only one can observe the changing seasons in the greenery of the garden, there is also a sensory experience to that. Rainwater flows through the polished metal pipes into basins, filling them before overflowing into the landscape and watering the plants. The sound of the flowing water gives a unique atmosphere to the indoor garden.
The main objective for this project in terms of aesthetics was to preserve the authentic character of this historic site. At the same time, the architectural intervention has valorized built heritage that had little more value than the land it was built on. The former industrial buildings in a run-down state were repurposed to residential needs by planning the inner structure of the edifices, by cleaning and mending their historic facades and by creating a shared green space in between them.
The residents’ wellbeing and use experience has been central in designing this housing complex. The facades were modified where needed by enlarging the existing openings to allow more light in the premises. An emphasis was put on the relationship between indoor and outdoor spaces. Since the courtyard is not a publicly accessible space and serves only the residents, it was designed as an extension of the apartments’ surface. The outdoor spaces are not strictly divided, however, by means of landscaping more private areas in front of the windows are created in the shared garden space.
Nature is an important aesthetic element, both visually and experientially. Not only one can observe the changing seasons in the greenery of the garden, there is also a sensory experience to that. Rainwater flows through the polished metal pipes into basins, filling them before overflowing into the landscape and watering the plants. The sound of the flowing water gives a unique atmosphere to the indoor garden.
In terms of physical accessibility, the project features several apartments on the ground level that have a private entrance from the courtyard—a typology that is not usual in the city of Riga. This allows an easy access to the apartments for the wheelchair users, less abled citizens and prams or strollers.
Various sizes of apartments are provided, thus promoting a diversity in this small community of residents. Especially, we imagine it to be very appropriate for three generations of families to be living next to each other – not in the same house, but still very close and being able to take care of each other.
In addition to the classic flats, there are also 4 duplex dwellings that allow small businesses to be accommodated on the ground floor.
The ground-level houses feature a glazed entrance door coupled with a large window with a widened window sill on the exterior. This intervention seamlessly connects the indoors with the outdoors, while also delineating the threshold between public and private life.
Various sizes of apartments are provided, thus promoting a diversity in this small community of residents. Especially, we imagine it to be very appropriate for three generations of families to be living next to each other – not in the same house, but still very close and being able to take care of each other.
In addition to the classic flats, there are also 4 duplex dwellings that allow small businesses to be accommodated on the ground floor.
The ground-level houses feature a glazed entrance door coupled with a large window with a widened window sill on the exterior. This intervention seamlessly connects the indoors with the outdoors, while also delineating the threshold between public and private life.
The design approach our office practices is novatory in the country. As such, it is often not understood and supported nor by real estate developers, nor the municipal institutions responsible for project’s approval. Considering this fact, we need to actively explain adaptive reuse as being a sustainable practice, as well as convince people to accept it as a strategy.
The main difficulty, when talking to the real-estate sector, lies in the deeply rooted belief that newly built is economically more convenient that adaptation of the existing. Whereas the officials in the approving institutions reject the aesthetics of the adaptive reuse, considering it to be inappropriate for a historic city as Riga. Hence, we consider it our mission to advocate for a new kind of aesthetics that prioritizes honesty in regard to the existing heritage.
In order to achieve change, we use our projects as test laboratories and showcase examples to involve various groups of society in the discourse and to educate them on sustainable building practices. This is continuously achieved by providing public lectures on our practice, by taking part in professional debates and focus groups, by introducing knowledge from abroad into the local communities.
The main difficulty, when talking to the real-estate sector, lies in the deeply rooted belief that newly built is economically more convenient that adaptation of the existing. Whereas the officials in the approving institutions reject the aesthetics of the adaptive reuse, considering it to be inappropriate for a historic city as Riga. Hence, we consider it our mission to advocate for a new kind of aesthetics that prioritizes honesty in regard to the existing heritage.
In order to achieve change, we use our projects as test laboratories and showcase examples to involve various groups of society in the discourse and to educate them on sustainable building practices. This is continuously achieved by providing public lectures on our practice, by taking part in professional debates and focus groups, by introducing knowledge from abroad into the local communities.
This project was not of such scale to be involving various stakeholders in the traditional sense of word. However, we consider the Latvian architects’ community, and especially the New European Bauhaus representatives as stakeholders in the process of development of such projects as this adaptive reuse. The project is innovative and hence extensively discussed in professional circles. We also observe in our own practice how this kind of project can actually change attitudes of various stakeholders of the architectural practice: a previous project we designed in a very similar manner has already achieved a lot. We refer here to the Brewery Manufaktūra, which has been awarded the national architecture award, as well as nominated for the Mies van der Rohe prize 2024. The project, during its design and implementation, went through all kinds of difficulties with clients, construction companies, and the municipal authorities for being too radical, supposedly ugly and commercially and technologically non-viable. After its completion, it gained enormous interest from the architects’ communities locally and abroad, convincing other stakeholders to reconsider their opinions, at least partly. The project Augustine’s Garden, is a direct follow-up, encountered a little less obstacles along the way, showing that some understanding and appreciation of such an approach to architecture has been developed.
All of Sampling's projects reflect not only knowledge from our own discipline, but also a broad range of insights from various fields outside architecture. Both partners are actively involved in education and academic research, engaged in research projects that are often developed by interdisciplinary teams. As such, we have been deeply involved in cultural studies that consider architectures of various periods of time and geographic locations, as well as representations of those. We have also been dealing with agroecology and its relationship with urbanism, considering resource cycling and urban metabolism. Besides that, we have been working together with energetics and system dynamics engineers on scientific research projects related to energy efficiency solutions. This knowledge holistically contributes to all our projects, including Augustine’s Garden.
There are various innovative aspects to this building, especially when considered within the local tradition of architecture and people’s habits.
First of all, novelty lies in the distinct aesthetics our office develops in its projects with the objective to deliberately raise awareness of and promote adaptive reuse approach in architecture.
Furthermore, we aim at accommodating ways of living that are common but not supported by appropriate architecture. For example, the duplex housing units provide an opportunity to run a small business or professional practice in one’s own dwelling, thus saving on rental costs. The ground floor apartments with a direct entrance from the street are an unconventional typology in Latvia, but we propose them as this enhances accessibility and the fact that the entrance is from a closed courtyard, this option has a greater potential to be appreciated.
Also the relationship between public and private spaces, especially outdoor, is challenged, by proposing a soft transition. This is quite innovative in a former communist country, where the society has developed an adverse reaction to anything communal and shared.
And last, but not the least, novatory is a rainwater management solution that doesn’t directly drain all the water into sewage but instead, retains it in an aesthetic manner, and steadily releases into the terrain.
First of all, novelty lies in the distinct aesthetics our office develops in its projects with the objective to deliberately raise awareness of and promote adaptive reuse approach in architecture.
Furthermore, we aim at accommodating ways of living that are common but not supported by appropriate architecture. For example, the duplex housing units provide an opportunity to run a small business or professional practice in one’s own dwelling, thus saving on rental costs. The ground floor apartments with a direct entrance from the street are an unconventional typology in Latvia, but we propose them as this enhances accessibility and the fact that the entrance is from a closed courtyard, this option has a greater potential to be appreciated.
Also the relationship between public and private spaces, especially outdoor, is challenged, by proposing a soft transition. This is quite innovative in a former communist country, where the society has developed an adverse reaction to anything communal and shared.
And last, but not the least, novatory is a rainwater management solution that doesn’t directly drain all the water into sewage but instead, retains it in an aesthetic manner, and steadily releases into the terrain.
The methodology of this project is adaptive reuse. This approach emphasises preserving existing buildings, regardless of their historical value or aesthetic qualities, while adapting them to new practical and visual functions. At its core, this methodology aims to promote climate-neutral construction. In designing the redevelopment, we sought to preserve the authentic sense of place and openly reveal the building's history. Almost a century's worth of layers – reflecting different eras and residents – have been retained as an aesthetic asset, showcasing the story of how the development evolved into its current state. The bold yet meticulously thought-out and nuanced additions we make lend the buildings a stylishly contemporary character.
The approach of adaptive reuse also means that there is a circulation of materials on site - both leftovers of new materials are minimised (for example, house numbering is produced from the leftover steel profiles), and the existing materials are often displaced from one spot to another. For us, exposing this approach is crucial to ensuring the future user is aware of the history of the site as well as the value of materials used. Hence, this approach inevitably offers a new kind of aesthetics.
The approach of adaptive reuse also means that there is a circulation of materials on site - both leftovers of new materials are minimised (for example, house numbering is produced from the leftover steel profiles), and the existing materials are often displaced from one spot to another. For us, exposing this approach is crucial to ensuring the future user is aware of the history of the site as well as the value of materials used. Hence, this approach inevitably offers a new kind of aesthetics.
The project's methodology is transferable and replicable. The result of the transferred methodology, however, is always unique, which is also the strength of this approach.
Also the knowledge accumulated by practitioners is transferable and can be shared through showcasing exemplary New European Bauhaus projects in lectures, publications or conferences. Furthermore, exchange of knowledge among professionals is extremely needed in order to achieve change on a greater scale.
Also the knowledge accumulated by practitioners is transferable and can be shared through showcasing exemplary New European Bauhaus projects in lectures, publications or conferences. Furthermore, exchange of knowledge among professionals is extremely needed in order to achieve change on a greater scale.
City of Riga has many areas where industrial heritage is vacant or only partially used. These areas represent a great potential because they are often interwoven in the urban fabric and located in spots where an actual industry would not be anymore possible.
And from a global perspective, this approach contributes to considerably reducing the carbon footprint of the building industry.
And from a global perspective, this approach contributes to considerably reducing the carbon footprint of the building industry.
Since this project is just concluded we can only observe its success in terms of interest in its dwellings from the potential inhabitants. However, this project is a follow-up of our work on another industrial building adaptation—Brewery Manuaktūra. After transforming this former manufacture into a brewery with café in 2021, Brūzis Manufaktura received numerous recognitions and awards, including the national Architecture award and a nomination for the Mies van der Rohe prize. The house project builds on the knowledge gained at the brewery, including design and bureaucratic barriers that exist for approving such an approach, as well as the reuse of materials. The brewery was a pilot project for our approach, allowing us to engage in life-cycle thinking. This housing project has given us a voice in the construction world, where we can discuss circular industrial ecosystems. The project maximises the use of existing matter and adapts existing infrastructure to new needs. It is unique in that it inserts housing as a programme in an old industrial city block.

