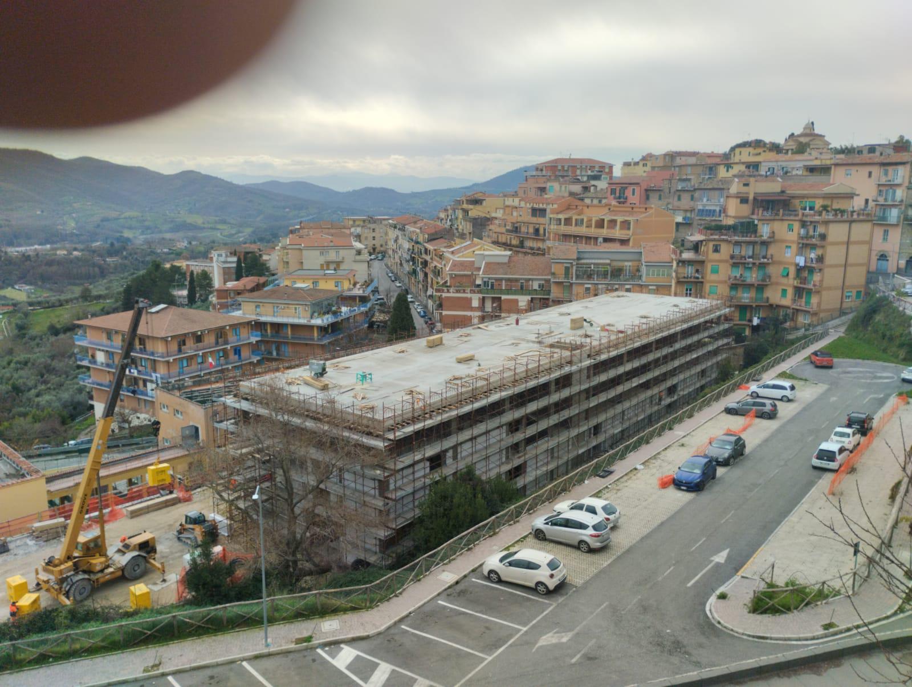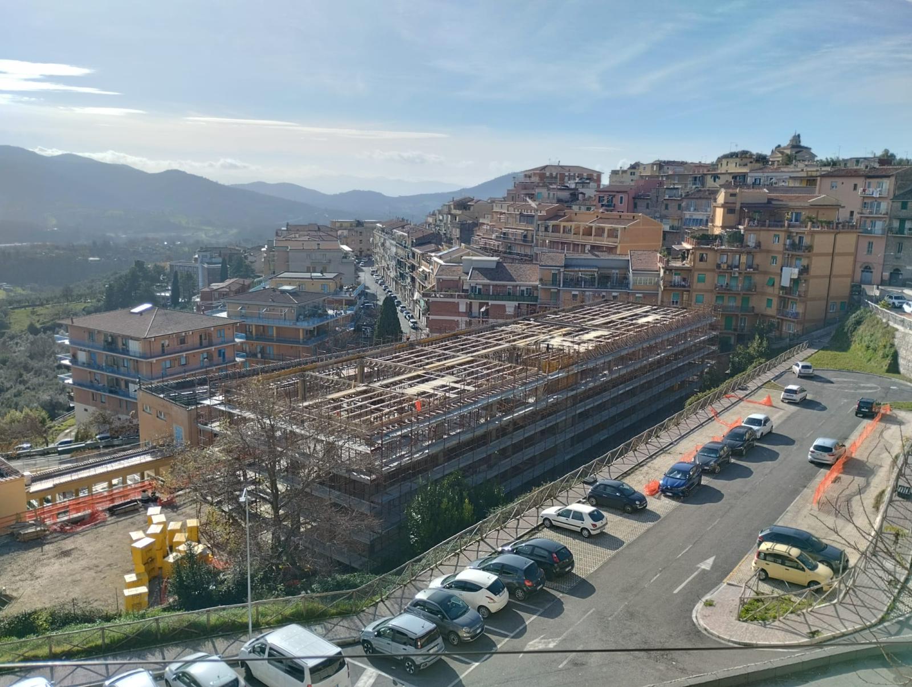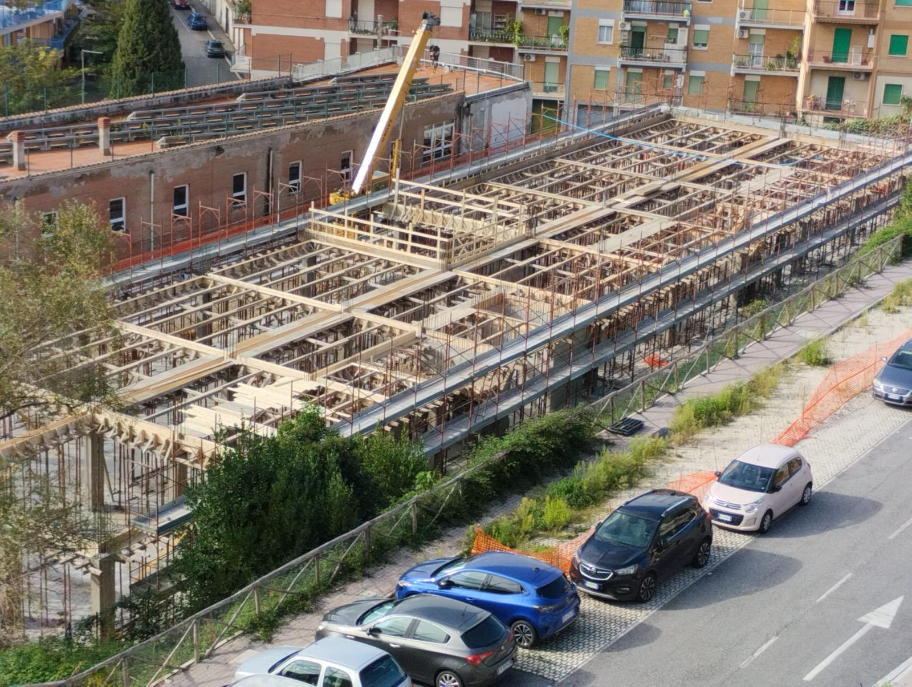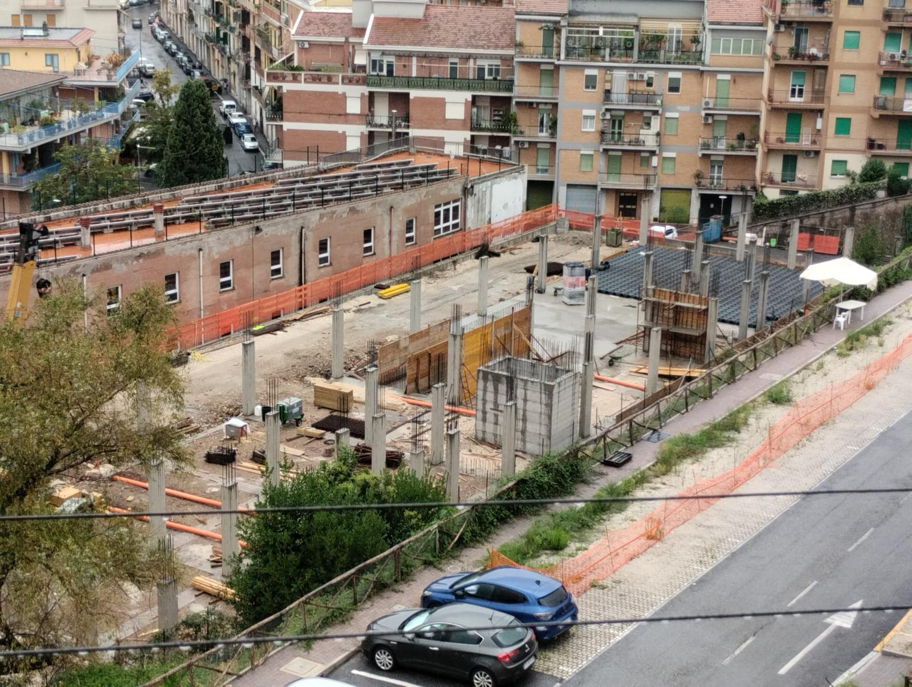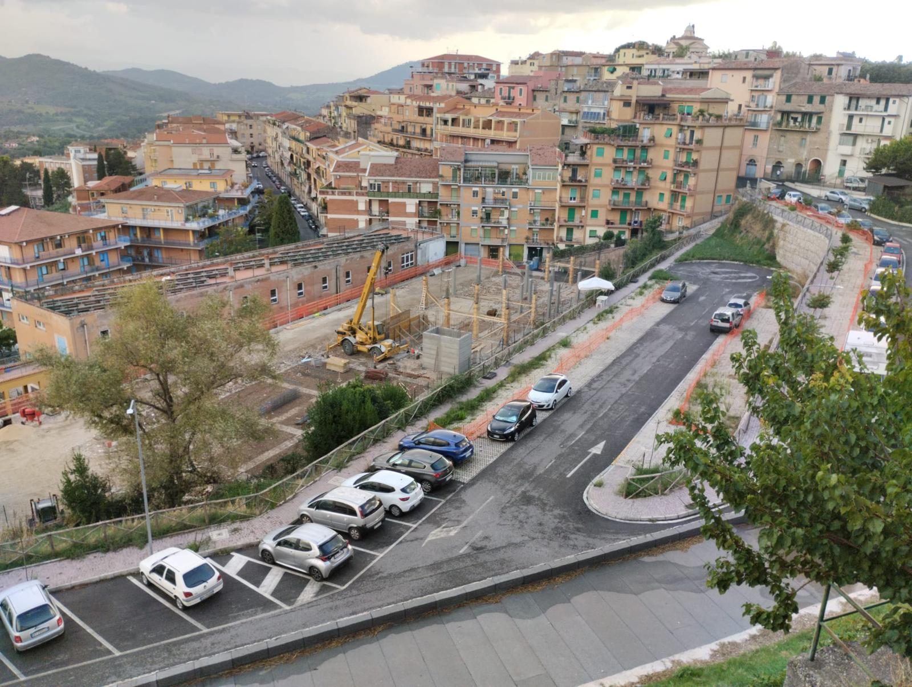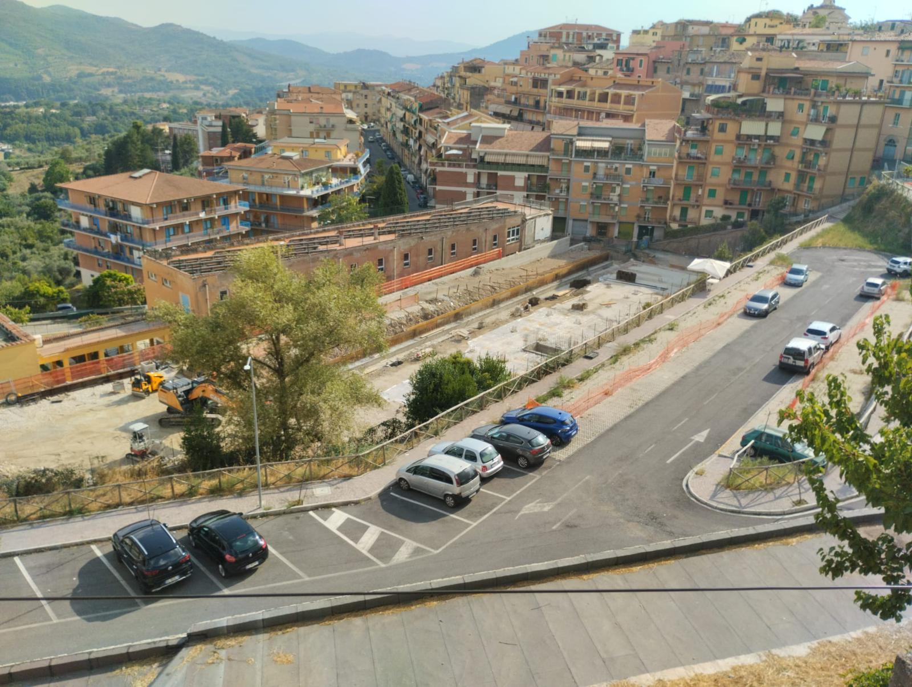New School: Innovation, Inclusion
Replacement of the School Located on Via della Libertà, "O. VULPIANI"
A new primary school is coming to Castel Madama! Inspired by the New European Bauhaus, it blends innovation, sustainability, and inclusion. Designed with safety, energy efficiency, and accessibility in mind, it will offer bright, flexible spaces for learning and community engagement. Featuring green areas, digital tools, and zero-emission solutions, this school represents the future of education. Opening in 2026/27, it will be a model for modern, sustainable learning environments.
Italy
via della Libertà 119, Castel Madama, Rome, Italy
Prototype level
Yes
Yes
Yes
Yes
Financed by the European Union – Next Generation EU. PNRR Mission 2 Green Revolution and Ecological Transition, Component 3 Energy Efficiency and Building Renovation, Investment 1.1 Construction of New Schools through the Replacement of Existing Buildings.
No
058023: Castel Madama (IT)
The new primary school in Castel Madama is a pioneering project that integrates innovation, sustainability, and inclusion, following the principles of the New European Bauhaus, which emphasize beauty, sustainability, and inclusion. Financed by the PNRR, the project will replace the existing school with a modern, energy-efficient, and accessible building designed to foster learning, well-being, and community engagement.
The new school will provide students and teachers with flexible, bright learning spaces that support innovative teaching methods. It will be a safe, anti-seismic, and energy-efficient structure, built using natural and recycled materials. Designed with a strong focus on environmental sustainability, the school will be a Nearly Zero Energy Building (NZEB), incorporating solar panels, rainwater collection systems, and the reuse of 70% of demolition waste to minimize environmental impact.
Beyond being a place of learning, the school will serve as a multifunctional space open to the local community. Public areas, green spaces, and playgrounds will be accessible even outside school hours, strengthening the connection between the institution and the town. The project aims to create not just a school, but a true educational and social hub that promotes creativity, student well-being, and community interaction.
Currently under construction and expected to open in the 2026/27 school year, the new school will stand as a model for future educational spaces. It will embody the values of sustainability and inclusivity while providing a safe, modern, and inspiring environment that enhances both education and the quality of urban life.
The new school will provide students and teachers with flexible, bright learning spaces that support innovative teaching methods. It will be a safe, anti-seismic, and energy-efficient structure, built using natural and recycled materials. Designed with a strong focus on environmental sustainability, the school will be a Nearly Zero Energy Building (NZEB), incorporating solar panels, rainwater collection systems, and the reuse of 70% of demolition waste to minimize environmental impact.
Beyond being a place of learning, the school will serve as a multifunctional space open to the local community. Public areas, green spaces, and playgrounds will be accessible even outside school hours, strengthening the connection between the institution and the town. The project aims to create not just a school, but a true educational and social hub that promotes creativity, student well-being, and community interaction.
Currently under construction and expected to open in the 2026/27 school year, the new school will stand as a model for future educational spaces. It will embody the values of sustainability and inclusivity while providing a safe, modern, and inspiring environment that enhances both education and the quality of urban life.
Sustainability
Innovation
Inclusivity
Education
Community
The new primary school in Castel Madama represents an exemplary model of sustainability, innovation, and inclusion, aligning with the principles of the New European Bauhaus. The project aims to regenerate an urban area while minimizing impact through sustainable construction practices, energy efficiency, and the promotion of green spaces.
A key objective is energy efficiency: the school will consume at least 20% less energy than NZEB standards by using high-performance insulation, natural materials with a low carbon footprint, and solar panels to generate renewable energy. A rainwater and groundwater collection system will further enhance sustainability.
The project also prioritizes circular economy principles. Approximately 70% of the demolition waste from the existing structure will be recycled or reused, reducing the need for new materials and minimizing waste. Additionally, land use will be limited, with only a 5% expansion beyond the previous footprint, preserving green areas and promoting biodiversity.
Inclusivity is another cornerstone of the initiative. The school has been designed with barrier-free access, ensuring safe mobility for individuals with disabilities through ramps, elevators, and clear signage. The involvement of the local community, including children, parents, and educators, has been integral to the design process. The Children's Council actively contributed to decisions regarding learning spaces, outdoor areas, and furniture choices, fostering a sense of ownership.
The school will also serve as a community hub, with multifunctional spaces available for public use beyond school hours. The inclusion of outdoor learning environments, such as a "green classroom," will encourage environmental education and hands-on learning.
This initiative exemplifies how sustainable architecture can enhance education, community engagement, and environmental responsibility, setting a benchmark for future school construction projects.
A key objective is energy efficiency: the school will consume at least 20% less energy than NZEB standards by using high-performance insulation, natural materials with a low carbon footprint, and solar panels to generate renewable energy. A rainwater and groundwater collection system will further enhance sustainability.
The project also prioritizes circular economy principles. Approximately 70% of the demolition waste from the existing structure will be recycled or reused, reducing the need for new materials and minimizing waste. Additionally, land use will be limited, with only a 5% expansion beyond the previous footprint, preserving green areas and promoting biodiversity.
Inclusivity is another cornerstone of the initiative. The school has been designed with barrier-free access, ensuring safe mobility for individuals with disabilities through ramps, elevators, and clear signage. The involvement of the local community, including children, parents, and educators, has been integral to the design process. The Children's Council actively contributed to decisions regarding learning spaces, outdoor areas, and furniture choices, fostering a sense of ownership.
The school will also serve as a community hub, with multifunctional spaces available for public use beyond school hours. The inclusion of outdoor learning environments, such as a "green classroom," will encourage environmental education and hands-on learning.
This initiative exemplifies how sustainable architecture can enhance education, community engagement, and environmental responsibility, setting a benchmark for future school construction projects.
The new primary school in Castel Madama is designed to be more than an educational facility—it fosters beauty, well-being, and cultural enrichment, embracing the principles of the New European Bauhaus. The project prioritizes aesthetics and experience by integrating thoughtful design, positive emotions, and cultural value, creating an inspiring environment.
Architectural Beauty and Harmony
The school’s design follows Bauhaus principles, focusing on clean lines, geometric balance, and natural, sustainable materials that integrate with the urban and natural landscape. Large windows and open spaces ensure natural light, creating bright interiors that support learning. The choice of colors and materials provides a warm atmosphere that enhances well-being.
Positive Emotional Impact
Beyond function, the design aims to create a school that evokes belonging, joy, and inspiration. Indoor and outdoor spaces stimulate creativity and collaboration, with flexible classrooms, interactive areas, and spaces for artistic activities. The inclusion of green spaces, such as gardens and a "green classroom," fosters a connection with nature, promoting relaxation and awareness among students.
Cultural and Community Benefits
The school is a cultural hub, accessible to students and the local community. Its multifunctional spaces, including libraries, art studios, and outdoor areas, host exhibitions, performances, and events. The participatory design process, involving students and residents, reinforces its role as a shared space reflecting community aspirations.
By integrating beauty, emotion, and culture, this initiative sets a benchmark for school design, showing how architecture enriches learning experiences and strengthens social bonds.
Architectural Beauty and Harmony
The school’s design follows Bauhaus principles, focusing on clean lines, geometric balance, and natural, sustainable materials that integrate with the urban and natural landscape. Large windows and open spaces ensure natural light, creating bright interiors that support learning. The choice of colors and materials provides a warm atmosphere that enhances well-being.
Positive Emotional Impact
Beyond function, the design aims to create a school that evokes belonging, joy, and inspiration. Indoor and outdoor spaces stimulate creativity and collaboration, with flexible classrooms, interactive areas, and spaces for artistic activities. The inclusion of green spaces, such as gardens and a "green classroom," fosters a connection with nature, promoting relaxation and awareness among students.
Cultural and Community Benefits
The school is a cultural hub, accessible to students and the local community. Its multifunctional spaces, including libraries, art studios, and outdoor areas, host exhibitions, performances, and events. The participatory design process, involving students and residents, reinforces its role as a shared space reflecting community aspirations.
By integrating beauty, emotion, and culture, this initiative sets a benchmark for school design, showing how architecture enriches learning experiences and strengthens social bonds.
The new primary school in Castel Madama is designed to be an inclusive and accessible space for all, embracing the principles of the New European Bauhaus. The initiative integrates accessibility, affordability, participatory governance, and innovative social models to create a school that welcomes and supports every student and community member.
Universal Accessibility
The school eliminates architectural barriers, ensuring safe mobility for all through ramps, elevators, and clear signage. Classrooms and common areas are designed following the design for all principle, allowing students of all abilities to participate equally in learning and social activities. Flexible and modular furniture adapts to different needs, ensuring comfort and accessibility.
Community Participation and Inclusive Governance
The project was developed through a participatory process involving teachers, parents, and students. A key role was played by the Children’s Council, a consultative body of young students who contributed to decisions about classroom layouts, green spaces, and learning environments. This co-design approach ensures that the school reflects real needs and fosters a sense of belonging.
Affordability and Shared Use
Beyond school hours, the building serves as a community hub, offering cultural and educational activities for all residents. Shared spaces, including the library, green areas, and multipurpose rooms, are available for public use, reinforcing social inclusion and lifelong learning.
By integrating accessibility, participation, and shared resources, this initiative sets an example of inclusive design, demonstrating how schools can become key spaces for equity, diversity, and social cohesion.
Universal Accessibility
The school eliminates architectural barriers, ensuring safe mobility for all through ramps, elevators, and clear signage. Classrooms and common areas are designed following the design for all principle, allowing students of all abilities to participate equally in learning and social activities. Flexible and modular furniture adapts to different needs, ensuring comfort and accessibility.
Community Participation and Inclusive Governance
The project was developed through a participatory process involving teachers, parents, and students. A key role was played by the Children’s Council, a consultative body of young students who contributed to decisions about classroom layouts, green spaces, and learning environments. This co-design approach ensures that the school reflects real needs and fosters a sense of belonging.
Affordability and Shared Use
Beyond school hours, the building serves as a community hub, offering cultural and educational activities for all residents. Shared spaces, including the library, green areas, and multipurpose rooms, are available for public use, reinforcing social inclusion and lifelong learning.
By integrating accessibility, participation, and shared resources, this initiative sets an example of inclusive design, demonstrating how schools can become key spaces for equity, diversity, and social cohesion.
The construction of the new primary school in Castel Madama has been designed as a participatory project, actively engaging citizens, students, families, and local organizations. This inclusive approach ensures that the school meets the real needs of the community while fostering a sense of shared responsibility and belonging.
Active Participation in the Design Phase
From the early stages, citizens and civil society groups have been involved through consultation meetings. This participatory process allowed residents, educators, and parents to express their expectations regarding educational spaces, sustainability, and accessibility. A key role was played by the Children’s Council, where students provided direct input on classroom layouts, recreational areas, and furniture, making the school truly designed for its users.
Strengthening Community Bonds
The school is not only a place of learning but also a multifunctional space for the entire community. After school hours, outdoor areas will be available for cultural events, workshops, and social activities, enhancing interaction among different generations. This approach fosters social cohesion, strengthens local identity, and makes the school a civic hub.
Impact on the Initiative
Citizen involvement has led to a more inclusive and functional design, ensuring that the school aligns with the community’s needs. The engagement process has also raised awareness about sustainability and participatory governance, encouraging long-term civic involvement. This initiative sets an example of how public spaces can be co-created, making urban projects more democratic, impactful, and deeply rooted in local culture.
Active Participation in the Design Phase
From the early stages, citizens and civil society groups have been involved through consultation meetings. This participatory process allowed residents, educators, and parents to express their expectations regarding educational spaces, sustainability, and accessibility. A key role was played by the Children’s Council, where students provided direct input on classroom layouts, recreational areas, and furniture, making the school truly designed for its users.
Strengthening Community Bonds
The school is not only a place of learning but also a multifunctional space for the entire community. After school hours, outdoor areas will be available for cultural events, workshops, and social activities, enhancing interaction among different generations. This approach fosters social cohesion, strengthens local identity, and makes the school a civic hub.
Impact on the Initiative
Citizen involvement has led to a more inclusive and functional design, ensuring that the school aligns with the community’s needs. The engagement process has also raised awareness about sustainability and participatory governance, encouraging long-term civic involvement. This initiative sets an example of how public spaces can be co-created, making urban projects more democratic, impactful, and deeply rooted in local culture.
The construction of the new primary school in Castel Madama is the result of multilevel stakeholder engagement, ensuring a collaborative approach. Local, regional, national, and European entities have contributed each playing a crucial role in its success. Local Level: Community and Municipality
At the local level, the Municipality of Castel Madama has led the initiative, involving teachers, parents, students, and local associations through consultation meetings and participatory workshops. The Children’s Council, composed of students, actively contributed to designing learning spaces and recreational areas, ensuring that the school meets real educational and social needs. National Level: Government and Funding Programs
At the national level, the project was funded through Italy’s National Recovery and Resilience Plan (PNRR), supporting its alignment with anti-seismic, energy efficiency, and sustainable construction standards. The Ministry of Education and the Ministry of Infrastructure played key roles in ensuring adherence to national educational and building regulations. European Level:
At the European level, the initiative follows the principles of the New European Bauhaus (NEB), integrating sustainability, beauty, and inclusion into public architecture. EU guidelines on Nearly Zero Energy Buildings (NZEB) and circular economy principles have directly influenced the project, ensuring compliance with the European Green Deal objectives.
At the local level, the Municipality of Castel Madama has led the initiative, involving teachers, parents, students, and local associations through consultation meetings and participatory workshops. The Children’s Council, composed of students, actively contributed to designing learning spaces and recreational areas, ensuring that the school meets real educational and social needs. National Level: Government and Funding Programs
At the national level, the project was funded through Italy’s National Recovery and Resilience Plan (PNRR), supporting its alignment with anti-seismic, energy efficiency, and sustainable construction standards. The Ministry of Education and the Ministry of Infrastructure played key roles in ensuring adherence to national educational and building regulations. European Level:
At the European level, the initiative follows the principles of the New European Bauhaus (NEB), integrating sustainability, beauty, and inclusion into public architecture. EU guidelines on Nearly Zero Energy Buildings (NZEB) and circular economy principles have directly influenced the project, ensuring compliance with the European Green Deal objectives.
Architecture & Urban Planning: Architects and urban planners designed the school according to New European Bauhaus (NEB) principles, focusing on aesthetic harmony, energy efficiency, and inclusivity. The integration of green spaces, flexible learning environments, and barrier-free access reflects best practices in human-centered design.
Engineering (Structural, Energy, and Environmental): Structural engineers ensured compliance with anti-seismic regulations, while energy engineers optimized the NZEB (Nearly Zero Energy Building) performance, incorporating solar panels, insulation systems, and rainwater harvesting technologies.
Education & Pedagogy: Educational specialists provided insights into modern teaching methods, influencing the design of flexible classrooms, interactive learning spaces, and outdoor educational areas to support innovative pedagogies.
Environmental Science & Sustainability: 70% of demolition materials were recycled and that land consumption remained minimal.
Social Sciences & Community Engagement: Sociologists and community engagement specialists facilitated participatory workshops, involving teachers, parents, and children in the design process. The Children’s Council played a direct role in shaping learning environments.
Interdisciplinary Collaboration and Added Value
The interaction between these fields led to an integrated, people-centered approach, ensuring that the school is not only structurally resilient and environmentally efficient but also aesthetically inspiring, educationally innovative, and socially inclusive. The collaboration between specialists and local stakeholders created a stronger sense of ownership and enhanced the long-term sustainability and functionality of the school.
Engineering (Structural, Energy, and Environmental): Structural engineers ensured compliance with anti-seismic regulations, while energy engineers optimized the NZEB (Nearly Zero Energy Building) performance, incorporating solar panels, insulation systems, and rainwater harvesting technologies.
Education & Pedagogy: Educational specialists provided insights into modern teaching methods, influencing the design of flexible classrooms, interactive learning spaces, and outdoor educational areas to support innovative pedagogies.
Environmental Science & Sustainability: 70% of demolition materials were recycled and that land consumption remained minimal.
Social Sciences & Community Engagement: Sociologists and community engagement specialists facilitated participatory workshops, involving teachers, parents, and children in the design process. The Children’s Council played a direct role in shaping learning environments.
Interdisciplinary Collaboration and Added Value
The interaction between these fields led to an integrated, people-centered approach, ensuring that the school is not only structurally resilient and environmentally efficient but also aesthetically inspiring, educationally innovative, and socially inclusive. The collaboration between specialists and local stakeholders created a stronger sense of ownership and enhanced the long-term sustainability and functionality of the school.
The new primary school in Castel Madama stands out as an innovative initiative compared to traditional school construction projects by integrating sustainability, inclusivity, and participatory design into every phase of development. Unlike conventional approaches, which often prioritize cost and efficiency over environmental and social impact, this initiative embodies the principles of the New European Bauhaus, merging beauty, sustainability, and inclusion.
One of the most groundbreaking aspects of the project is its commitment to a circular economy. Instead of simply demolishing the old school and disposing of materials, 70% of non-hazardous waste will be reused, recycled, or recovered, significantly reducing the ecological footprint. This contrasts with standard practices, where demolition waste is rarely reintegrated into new constructions at such a scale.
Energy efficiency is another key innovation. While many school buildings meet basic energy standards, this project goes beyond by aiming for energy consumption at least 20% lower than NZEB requirements. This is achieved through high-performance insulation, solar panels for self-sufficient energy production, and a rainwater collection system, ensuring sustainable resource management. These features set a new benchmark for energy-efficient educational infrastructure.
Inclusivity is redefined through both design and governance. Standard school projects often focus on basic accessibility, but this initiative embraces a fully inclusive environment. Barrier-free access is ensured through ramps, elevators, and clear signage, while flexible learning spaces accommodate diverse teaching methods and student needs. Additionally, the involvement of the Children’s Council—a consultative body of young students who actively contributed to decisions—demonstrates an unprecedented level of participatory design in school architecture.
Another innovative aspect is the multifunctionality of the school as a community hub.
One of the most groundbreaking aspects of the project is its commitment to a circular economy. Instead of simply demolishing the old school and disposing of materials, 70% of non-hazardous waste will be reused, recycled, or recovered, significantly reducing the ecological footprint. This contrasts with standard practices, where demolition waste is rarely reintegrated into new constructions at such a scale.
Energy efficiency is another key innovation. While many school buildings meet basic energy standards, this project goes beyond by aiming for energy consumption at least 20% lower than NZEB requirements. This is achieved through high-performance insulation, solar panels for self-sufficient energy production, and a rainwater collection system, ensuring sustainable resource management. These features set a new benchmark for energy-efficient educational infrastructure.
Inclusivity is redefined through both design and governance. Standard school projects often focus on basic accessibility, but this initiative embraces a fully inclusive environment. Barrier-free access is ensured through ramps, elevators, and clear signage, while flexible learning spaces accommodate diverse teaching methods and student needs. Additionally, the involvement of the Children’s Council—a consultative body of young students who actively contributed to decisions—demonstrates an unprecedented level of participatory design in school architecture.
Another innovative aspect is the multifunctionality of the school as a community hub.
The methodology used in the new primary school project in Castel Madama follows an integrated and participatory approach, aligning with the principles of the New European Bauhaus. The project combines sustainability, inclusivity, and innovation through a multidisciplinary process involving architects, engineers, educators, and the local community.
A key aspect is participatory design, ensuring that the needs of students, teachers, and residents are central. Through workshops and consultations, the Children’s Council actively contributed to shaping school spaces, choosing layouts, outdoor learning areas, and furniture that support collaborative education. Parents, teachers, and local authorities were also involved in decision-making.
Sustainability has been embedded from the early planning stages. The project follows a circular economy model by reusing 70% of demolition materials, reducing waste and demand for raw materials. The design incorporates energy efficiency measures, with the goal of reducing consumption by at least 20% compared to NZEB standards. Solar panels and an advanced rainwater collection system ensure minimal environmental impact.
A holistic approach to inclusivity was adopted, considering accessibility beyond physical mobility. The school eliminates architectural barriers through ramps, elevators, and clear signage while also providing flexible learning environments that support diverse educational needs. The design fosters social inclusion by promoting multifunctional spaces for broader community use beyond school hours.
Collaboration between experts in architecture, engineering, education, and sustainability was fundamental. Architects designed adaptable, well-lit spaces, while energy specialists optimized environmental performance. Educators contributed to developing learning environments that enhance student engagement and well-being.
A key aspect is participatory design, ensuring that the needs of students, teachers, and residents are central. Through workshops and consultations, the Children’s Council actively contributed to shaping school spaces, choosing layouts, outdoor learning areas, and furniture that support collaborative education. Parents, teachers, and local authorities were also involved in decision-making.
Sustainability has been embedded from the early planning stages. The project follows a circular economy model by reusing 70% of demolition materials, reducing waste and demand for raw materials. The design incorporates energy efficiency measures, with the goal of reducing consumption by at least 20% compared to NZEB standards. Solar panels and an advanced rainwater collection system ensure minimal environmental impact.
A holistic approach to inclusivity was adopted, considering accessibility beyond physical mobility. The school eliminates architectural barriers through ramps, elevators, and clear signage while also providing flexible learning environments that support diverse educational needs. The design fosters social inclusion by promoting multifunctional spaces for broader community use beyond school hours.
Collaboration between experts in architecture, engineering, education, and sustainability was fundamental. Architects designed adaptable, well-lit spaces, while energy specialists optimized environmental performance. Educators contributed to developing learning environments that enhance student engagement and well-being.
The new primary school in Castel Madama introduces elements that can be replicated or transferred to other places, beneficiaries, and contexts. Its holistic approach, integrating sustainability, inclusivity, and participatory design, makes it a scalable model for educational and public infrastructure projects.
A key transferable aspect is the participatory methodology, involving children, parents, educators, and local stakeholders. The Children’s Council, which played a role in shaping learning spaces, serves as an innovative governance model that other municipalities can adopt to design more inclusive public buildings. This approach ensures that spaces meet real user needs while fostering community engagement.
The school's energy efficiency strategies, including high-performance insulation, solar panels, and passive design, are widely applicable. Consuming at least 20% less energy than NZEB standards, the building demonstrates how public facilities can lower costs and reduce their carbon footprint. Other schools and urban projects can integrate similar renewable energy solutions and water management systems to enhance sustainability.
The circular economy principles applied in construction are also replicable. Reusing 70% of demolition materials reduces waste and resource consumption, setting a model for urban renewal. The decision to limit land consumption, expanding only 5% beyond the previous footprint, ensures responsible urban development, a principle that can be adapted to various contexts.
Inclusivity features, such as barrier-free access, flexible learning environments, and multifunctional spaces open to the public, provide a reference for designing public buildings that serve diverse populations. The concept of a "green classroom," using outdoor spaces for experiential learning, can be applied to schools and community centers, promoting environmental education.
By integrating expertise from architecture, engineering, education, and sustainability, the
A key transferable aspect is the participatory methodology, involving children, parents, educators, and local stakeholders. The Children’s Council, which played a role in shaping learning spaces, serves as an innovative governance model that other municipalities can adopt to design more inclusive public buildings. This approach ensures that spaces meet real user needs while fostering community engagement.
The school's energy efficiency strategies, including high-performance insulation, solar panels, and passive design, are widely applicable. Consuming at least 20% less energy than NZEB standards, the building demonstrates how public facilities can lower costs and reduce their carbon footprint. Other schools and urban projects can integrate similar renewable energy solutions and water management systems to enhance sustainability.
The circular economy principles applied in construction are also replicable. Reusing 70% of demolition materials reduces waste and resource consumption, setting a model for urban renewal. The decision to limit land consumption, expanding only 5% beyond the previous footprint, ensures responsible urban development, a principle that can be adapted to various contexts.
Inclusivity features, such as barrier-free access, flexible learning environments, and multifunctional spaces open to the public, provide a reference for designing public buildings that serve diverse populations. The concept of a "green classroom," using outdoor spaces for experiential learning, can be applied to schools and community centers, promoting environmental education.
By integrating expertise from architecture, engineering, education, and sustainability, the
The new primary school in Castel Madama addresses global challenges such as climate change, social inequality, and resource depletion by implementing sustainable and inclusive local solutions. Through energy efficiency, circular economy principles, and participatory design, the initiative demonstrates how a community-centered approach can contribute to broader global goals.
One of the most pressing global issues tackled is climate change. The school reduces carbon emissions by consuming at least 20% less energy than NZEB standards, using high-performance insulation, solar panels, and passive design strategies. These measures align with international efforts to reduce greenhouse gas emissions and promote renewable energy in public buildings. Additionally, the rainwater and groundwater collection system enhances water resource sustainability, addressing global concerns over water scarcity.
The initiative also responds to the challenge of unsustainable resource consumption by integrating circular economy principles. Reusing 70% of demolition materials reduces waste and dependence on new raw materials, setting an example for responsible urban regeneration. Furthermore, the school’s limited land consumption—expanding only 5% beyond the original footprint—preserves green spaces and prevents urban sprawl, promoting biodiversity and sustainable land use.
Social inequality is another critical global issue addressed through inclusivity-focused design. The school ensures accessibility for all, removing architectural barriers and providing safe mobility solutions such as ramps, elevators, and clear signage. The involvement of children, parents, and educators in the planning process fosters social cohesion and empowers the local community, promoting a more democratic and inclusive decision-making model.
By integrating sustainable construction, energy efficiency, and social inclusion, the initiative provides a replicable model for cities worldwide seeking to create resilient,
One of the most pressing global issues tackled is climate change. The school reduces carbon emissions by consuming at least 20% less energy than NZEB standards, using high-performance insulation, solar panels, and passive design strategies. These measures align with international efforts to reduce greenhouse gas emissions and promote renewable energy in public buildings. Additionally, the rainwater and groundwater collection system enhances water resource sustainability, addressing global concerns over water scarcity.
The initiative also responds to the challenge of unsustainable resource consumption by integrating circular economy principles. Reusing 70% of demolition materials reduces waste and dependence on new raw materials, setting an example for responsible urban regeneration. Furthermore, the school’s limited land consumption—expanding only 5% beyond the original footprint—preserves green spaces and prevents urban sprawl, promoting biodiversity and sustainable land use.
Social inequality is another critical global issue addressed through inclusivity-focused design. The school ensures accessibility for all, removing architectural barriers and providing safe mobility solutions such as ramps, elevators, and clear signage. The involvement of children, parents, and educators in the planning process fosters social cohesion and empowers the local community, promoting a more democratic and inclusive decision-making model.
By integrating sustainable construction, energy efficiency, and social inclusion, the initiative provides a replicable model for cities worldwide seeking to create resilient,
The development and implementation of the new primary school in Castel Madama follow a structured approach based on the values and principles of the New European Bauhaus (NEB), integrating sustainability, aesthetics, and inclusion.
The next steps include completing the executive design phase, starting construction, and integrating innovative solutions to enhance educational spaces. The construction will prioritize environmental sustainability by using eco-friendly materials and minimizing waste. At least 70% of non-hazardous demolition waste will be reused or recycled, and the building’s expansion will be limited to only 5% beyond the previous footprint to reduce land consumption.
Energy efficiency remains a core objective. The school will feature photovoltaic panels to generate renewable energy, advanced insulation to lower consumption, and a rainwater collection system to optimize resource use. These measures will contribute to achieving a nearly zero-energy building (NZEB) standard, setting an example for future educational infrastructures.
Inclusivity and community engagement will be key in the upcoming phases. The school will continue to involve local stakeholders, including students, parents, and educators, in decision-making. The Children’s Council will play a role in shaping indoor and outdoor spaces, ensuring they reflect the needs of future users. The school’s design will ensure full accessibility, eliminating barriers and supporting independent mobility for all.
The initiative also extends beyond the school itself, with multifunctional spaces available for public use outside school hours, fostering social cohesion, cultural exchange, and lifelong learning.
By fully integrating NEB principles, the project aims to serve as a replicable model of sustainable, inclusive, and aesthetically inspiring educational architecture, offering a valuable reference for future developments in Europe.
The next steps include completing the executive design phase, starting construction, and integrating innovative solutions to enhance educational spaces. The construction will prioritize environmental sustainability by using eco-friendly materials and minimizing waste. At least 70% of non-hazardous demolition waste will be reused or recycled, and the building’s expansion will be limited to only 5% beyond the previous footprint to reduce land consumption.
Energy efficiency remains a core objective. The school will feature photovoltaic panels to generate renewable energy, advanced insulation to lower consumption, and a rainwater collection system to optimize resource use. These measures will contribute to achieving a nearly zero-energy building (NZEB) standard, setting an example for future educational infrastructures.
Inclusivity and community engagement will be key in the upcoming phases. The school will continue to involve local stakeholders, including students, parents, and educators, in decision-making. The Children’s Council will play a role in shaping indoor and outdoor spaces, ensuring they reflect the needs of future users. The school’s design will ensure full accessibility, eliminating barriers and supporting independent mobility for all.
The initiative also extends beyond the school itself, with multifunctional spaces available for public use outside school hours, fostering social cohesion, cultural exchange, and lifelong learning.
By fully integrating NEB principles, the project aims to serve as a replicable model of sustainable, inclusive, and aesthetically inspiring educational architecture, offering a valuable reference for future developments in Europe.

