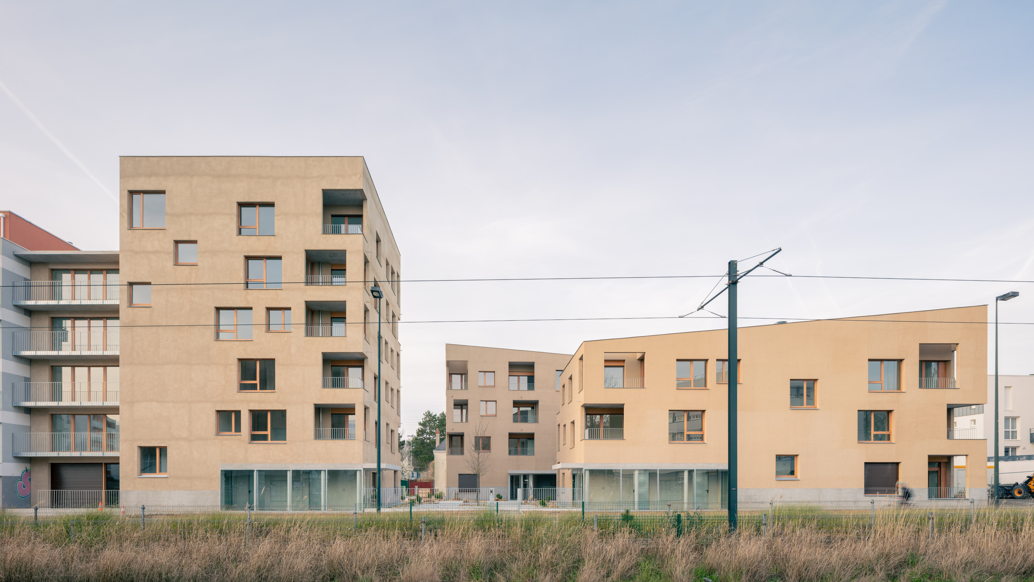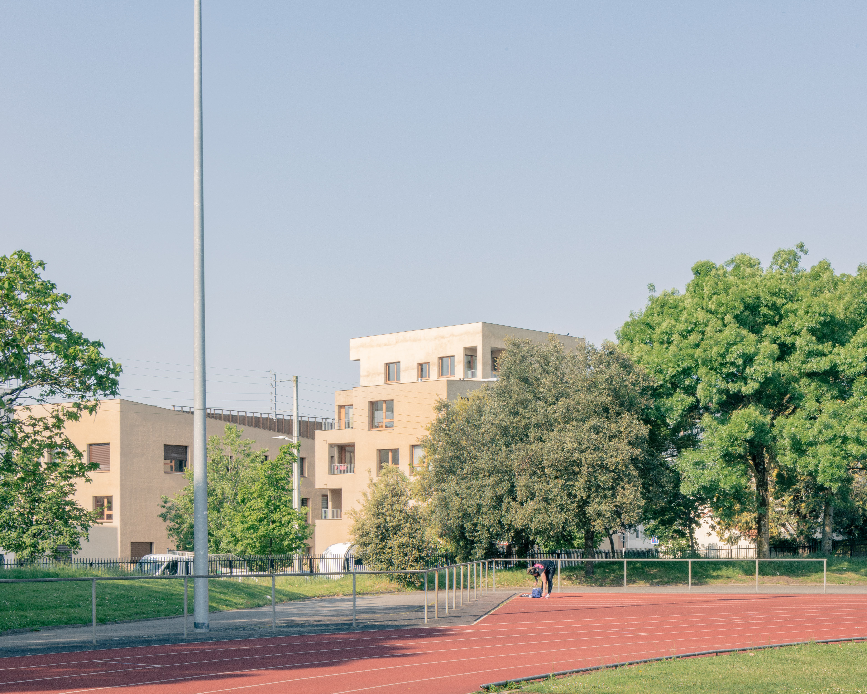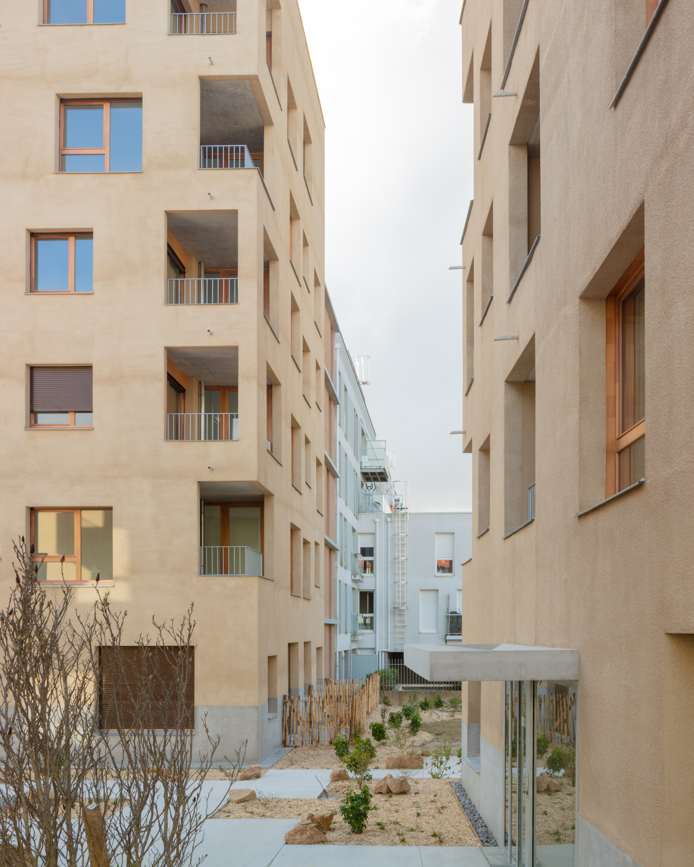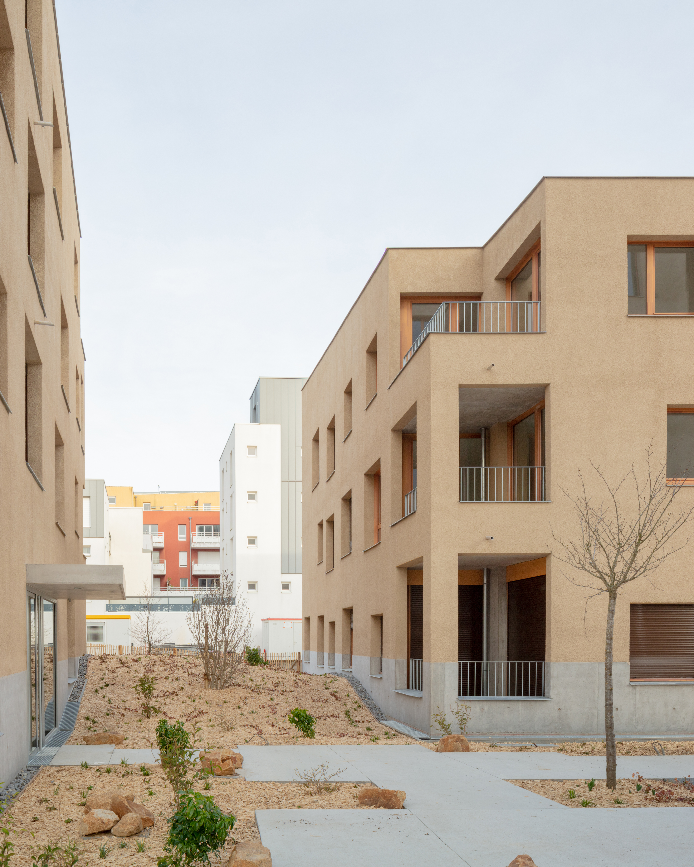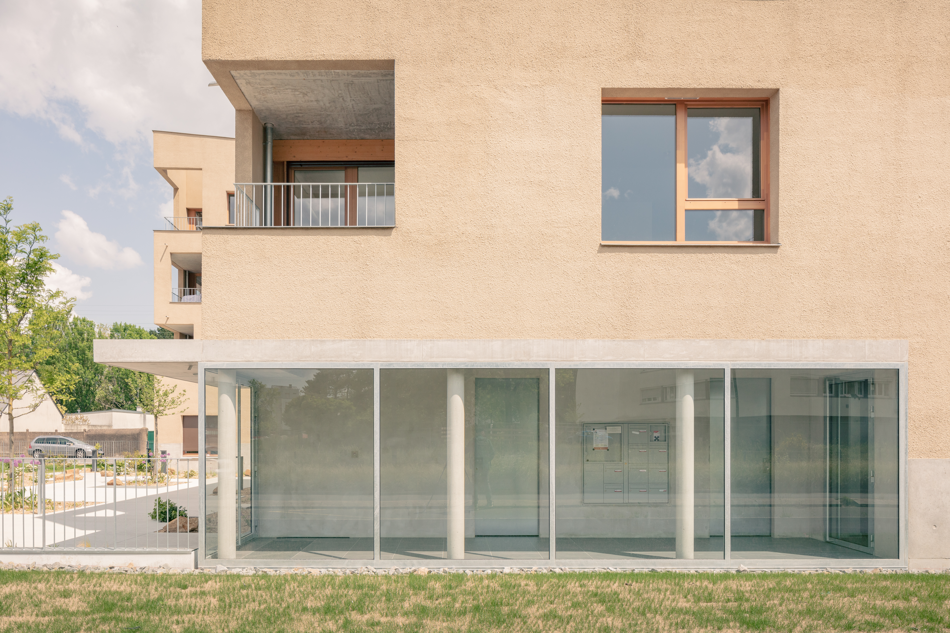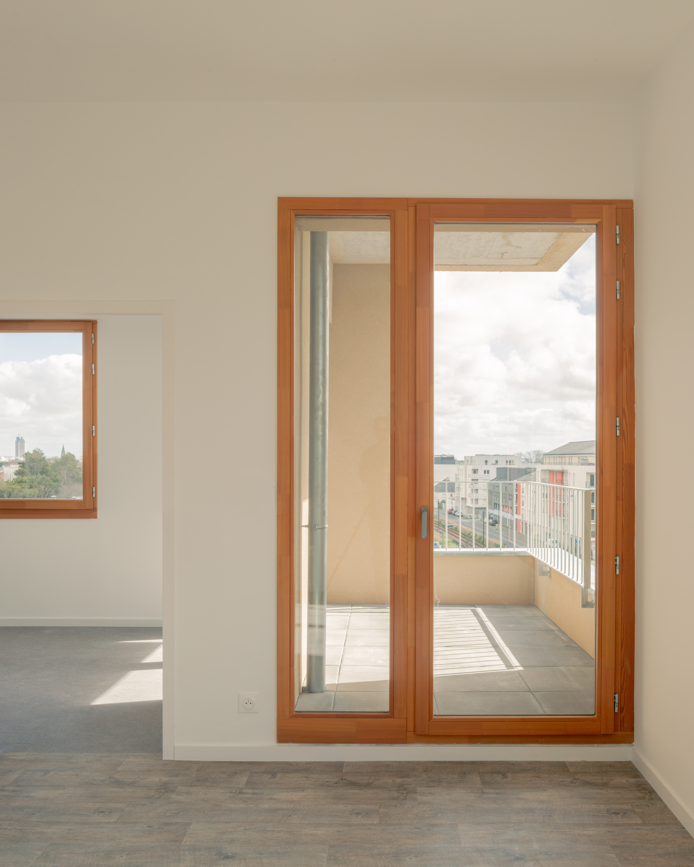Prioritising the places and people that need it the most
Villa Lisa - Romanet
Villa Lisa - Romanet - Affordable and sustainable housing pilot project
Villa Lisa is a pilot project of 24 new housing units following the ‘solidarity lease’ scheme ( “Bail Réel Solidaire” or BRS in France) and 9 social housing units in Nantes (France). It was completed in 2023. The project consists of three buildings from 2 to 5 stories, along with an underground parking garage. This 1,900 m² living space is an innovative and socially responsible project. It was designed by the RAMDAM Architecture Workshop for the CIF Group in association with Nantes Metropole.
France
Local
Nantes (44)
Mainly urban
It refers to a physical transformation of the built environment (hard investment)
Yes
2022-03-22
No
No
Yes
Yes
Yes
As a representative of an organisation
A sober and high-quality architecture
The project materializes in three monolithic buildings with simple, compact volumes. The 33 socials and average-income housing units are distributed evenly into the three blocks of varying heights. Here, voids are more important, guiding the eye towards the distance and contributing to a broader awareness of the area. Here, the horizon is still there and must remain. In our proposal, we didn’t design buildings, but rather views. The goal wasn’t to recreate the enclosures of the city that streets, courtyards, and squares represent. Instead, we aimed to create a large, continuous, and luminous open space, while carefully controlling the dimensions and how they are contained.
A project for social inclusion
The attention to detail in this project, with its simple yet thoughtful design, reflects the unique nature of these homes. Most of the apartments in the project are part of the 'solidarity lease' scheme. This quite new legal arrangement enables average or low-income households to buy their own accommodation in areas that are currently inaccessible to them, aiming to re-institutionalize some mixed-income communities. Villa Lisa is the first of its kind in the Loire-Atlantique area, which has been significantly impacted by real estate pressures that push residents out of the city center and contribute to urban sprawl.
To achieve this important social goal, the scheme relies on a dual mechanism: the purchase price of the accommodations is reduced, the land cost being subtracted from the sale price, as it is covered by a ‘Solidarity Land Agency’ (OFS Atlantique Accession), thereby limiting the risk of over-indebtedness of middle-class. To avoid speculation on these publicly supported properties, the resale price of these flats is controlled over the long term. In this way, Villa Lisa enables people who need it most to establish for “lifelong projects”.
The project materializes in three monolithic buildings with simple, compact volumes. The 33 socials and average-income housing units are distributed evenly into the three blocks of varying heights. Here, voids are more important, guiding the eye towards the distance and contributing to a broader awareness of the area. Here, the horizon is still there and must remain. In our proposal, we didn’t design buildings, but rather views. The goal wasn’t to recreate the enclosures of the city that streets, courtyards, and squares represent. Instead, we aimed to create a large, continuous, and luminous open space, while carefully controlling the dimensions and how they are contained.
A project for social inclusion
The attention to detail in this project, with its simple yet thoughtful design, reflects the unique nature of these homes. Most of the apartments in the project are part of the 'solidarity lease' scheme. This quite new legal arrangement enables average or low-income households to buy their own accommodation in areas that are currently inaccessible to them, aiming to re-institutionalize some mixed-income communities. Villa Lisa is the first of its kind in the Loire-Atlantique area, which has been significantly impacted by real estate pressures that push residents out of the city center and contribute to urban sprawl.
To achieve this important social goal, the scheme relies on a dual mechanism: the purchase price of the accommodations is reduced, the land cost being subtracted from the sale price, as it is covered by a ‘Solidarity Land Agency’ (OFS Atlantique Accession), thereby limiting the risk of over-indebtedness of middle-class. To avoid speculation on these publicly supported properties, the resale price of these flats is controlled over the long term. In this way, Villa Lisa enables people who need it most to establish for “lifelong projects”.
Housing
Affordable
Citizen participation
Social inclusion
Sustainable
Long-lasting buildings
Villa Lisa was committed to a controlled budget, encouraging an economy of materials and technical simplicity during the construction phase. These conditions have encouraged the use of robust materials and long-lasting architecture. The residence is constructed with durable, high-quality materials: the windows are made from naturally resilient wood (larch), the facade is coated with textured plaster, and roofs are finished with natural zinc. Special attention has been given to both the design and craftsmanship. The project has NF HABITAT certification, a significant trademark of quality.
Landscape continuities in an urban context
Careful attention has been dedicated to the core of the block. This space have been designed to create landscape continuity with the Durantière plain and the Bellevue area, known for its tower and slab blocks. In this way, Villa Lisa breaks with the continuity of the boulevard Romanet building front, creating planted pedestrian walkways all the way to Route de St Herblain. A garden and a landscaped slope expand around a mineral courtyard encouraging encounters between residents. Some trees and hedges of fragrant flowering shrubs ensure the presence of nature in this urban context. The light and deciduous foliage of trees trembles with the slightest breeze, soothing, letting the light filter through in the flat direction. Residents have been able to make these green spaces their own and continue to plant and maintain them.
Anticipated maintenance
At the handover of the keys, new owners were given a detailed introduction to the amenities of their new home to ensure they could make the most of them. The property management team of this new housing co-op continues to support the community by providing both preventive and corrective maintenance services.
A sustainable ownership system
With the ‘solidarity lease’, households with limited resources purchase the rights upon their accom
Villa Lisa was committed to a controlled budget, encouraging an economy of materials and technical simplicity during the construction phase. These conditions have encouraged the use of robust materials and long-lasting architecture. The residence is constructed with durable, high-quality materials: the windows are made from naturally resilient wood (larch), the facade is coated with textured plaster, and roofs are finished with natural zinc. Special attention has been given to both the design and craftsmanship. The project has NF HABITAT certification, a significant trademark of quality.
Landscape continuities in an urban context
Careful attention has been dedicated to the core of the block. This space have been designed to create landscape continuity with the Durantière plain and the Bellevue area, known for its tower and slab blocks. In this way, Villa Lisa breaks with the continuity of the boulevard Romanet building front, creating planted pedestrian walkways all the way to Route de St Herblain. A garden and a landscaped slope expand around a mineral courtyard encouraging encounters between residents. Some trees and hedges of fragrant flowering shrubs ensure the presence of nature in this urban context. The light and deciduous foliage of trees trembles with the slightest breeze, soothing, letting the light filter through in the flat direction. Residents have been able to make these green spaces their own and continue to plant and maintain them.
Anticipated maintenance
At the handover of the keys, new owners were given a detailed introduction to the amenities of their new home to ensure they could make the most of them. The property management team of this new housing co-op continues to support the community by providing both preventive and corrective maintenance services.
A sustainable ownership system
With the ‘solidarity lease’, households with limited resources purchase the rights upon their accom
Quality of the relationship with the surrounding context
The three buildings blend well into their surroundings. They are arranged around a central square, opening up a deep field of view bringing life to Boulevard Romanet. The facades are covered with a textured ochre-coloured coating close to the granite stones colour found in the site's subsoil. The raw finish reinforces the durability of the whole and offers an aesthetic that accentuates the telluric attachment to the context. Eventually, it was crucial to create a smooth transition with the different heights and to allow light to reach the shared garden.
Quality of the shared spaces
The three entrance halls are accessible to pedestrians and cyclists from the center of the plot, which is an invitation to stroll through. These halls and the staircases are naturally lit and are situated on the natural path of residents. The relationship with the pedestrian scale is enhanced by the porous treatment of the limits. This feature is creating thresholds and making it possible to arrange the buildings’ ground floor area. It also puts a distance with the ground-floor dwellings. These active interstices encourage encounters, exchanges and conviviality. The centrepiece of this organisation is a 4-metre bench made from oak logs carved by MONsTR collectif. The wood used comes from the pruning and removal of trees as part of regular maintenance in Nantes' urban parks.
Quality of housing
Each staircase serves three apartments, offering either a corner or dual-aspect layout. A succession of large, generously sized windows is adapted to suit the use of the rooms on which they open onto. Loggias hide behind some of the windows, giving the impression of larger, brighter living rooms. Each accommodation has its own private outdoor space, either a loggia or a terrace. High-performance insulation, ventilation and solar protection (shutters) ensure summer and winter thermal comfort in these bright, generously-height flats.
The three buildings blend well into their surroundings. They are arranged around a central square, opening up a deep field of view bringing life to Boulevard Romanet. The facades are covered with a textured ochre-coloured coating close to the granite stones colour found in the site's subsoil. The raw finish reinforces the durability of the whole and offers an aesthetic that accentuates the telluric attachment to the context. Eventually, it was crucial to create a smooth transition with the different heights and to allow light to reach the shared garden.
Quality of the shared spaces
The three entrance halls are accessible to pedestrians and cyclists from the center of the plot, which is an invitation to stroll through. These halls and the staircases are naturally lit and are situated on the natural path of residents. The relationship with the pedestrian scale is enhanced by the porous treatment of the limits. This feature is creating thresholds and making it possible to arrange the buildings’ ground floor area. It also puts a distance with the ground-floor dwellings. These active interstices encourage encounters, exchanges and conviviality. The centrepiece of this organisation is a 4-metre bench made from oak logs carved by MONsTR collectif. The wood used comes from the pruning and removal of trees as part of regular maintenance in Nantes' urban parks.
Quality of housing
Each staircase serves three apartments, offering either a corner or dual-aspect layout. A succession of large, generously sized windows is adapted to suit the use of the rooms on which they open onto. Loggias hide behind some of the windows, giving the impression of larger, brighter living rooms. Each accommodation has its own private outdoor space, either a loggia or a terrace. High-performance insulation, ventilation and solar protection (shutters) ensure summer and winter thermal comfort in these bright, generously-height flats.
Inclusion of residents with average and low incomes in the city
One of the main aims of these buildings is to provide access to ownership to families with average incomes. The innovative ‘solidarity lease’ scheme allows them to purchase a property at 30 to 50% below market value in areas that would otherwise be financially out of reach due to the recent surge in real estate prices. Social housing providers can also offer buy-back or rehousing guarantees in case of life’s setbacks or if the property proves difficult to resell. In this way, communities can build up capital in a secure way. This approach plays an active part in the fight against property speculation and therefore promotes a social diversity in towns such as Nantes, which are blockbusting.
Diversity of residents within a residential building
The 24 ‘solidarity lease’ accommodations and the 9 social housing units are designed to be completely mixed within the same buildings. Villa Lisa is therefore welcoming households with a wide range of social backgrounds and a real social diversity. This proves the project's willingness to allow different communities to live together. For example, 61% of buyers at the residence are manual workers, technical staff, or employees, with more than half benefiting from a down payment of less than 10% to purchase their property.
The diversity of housing types, ranging from 1-bedroom to 4-bedrooms units, encourages the intergenerational dimension of Villa Lisa. Indeed, 42% of residents are under 35 years old and 17% are over 45. The project also promotes diversity in the types of households living there. For instance, more than a third of the inhabitants are families with children.
One of the main aims of these buildings is to provide access to ownership to families with average incomes. The innovative ‘solidarity lease’ scheme allows them to purchase a property at 30 to 50% below market value in areas that would otherwise be financially out of reach due to the recent surge in real estate prices. Social housing providers can also offer buy-back or rehousing guarantees in case of life’s setbacks or if the property proves difficult to resell. In this way, communities can build up capital in a secure way. This approach plays an active part in the fight against property speculation and therefore promotes a social diversity in towns such as Nantes, which are blockbusting.
Diversity of residents within a residential building
The 24 ‘solidarity lease’ accommodations and the 9 social housing units are designed to be completely mixed within the same buildings. Villa Lisa is therefore welcoming households with a wide range of social backgrounds and a real social diversity. This proves the project's willingness to allow different communities to live together. For example, 61% of buyers at the residence are manual workers, technical staff, or employees, with more than half benefiting from a down payment of less than 10% to purchase their property.
The diversity of housing types, ranging from 1-bedroom to 4-bedrooms units, encourages the intergenerational dimension of Villa Lisa. Indeed, 42% of residents are under 35 years old and 17% are over 45. The project also promotes diversity in the types of households living there. For instance, more than a third of the inhabitants are families with children.
The main impact of the ‘solidarity lease’ homes is that they give middle-class families access to homeownership, fostering a positive social dynamic. This benefit for new residents is supported by architecture that enhances quality of life, with private outdoor spaces for each home, communal green areas, and bright, comfortable living spaces.
These conditions are rarely found in affordable housing in city-center accessible areas of dynamic cities like Nantes. Another positive impact is the project's role in helping to combat gentrification in the city center and preserve social diversity. By doing so, it helps limit urban sprawl, which is pushing people to move to the outskirts of Nantes and causing a significant soil sealing over farmland. This proximity to the city center can also help reduce traffic congestion on local roads.
These conditions are rarely found in affordable housing in city-center accessible areas of dynamic cities like Nantes. Another positive impact is the project's role in helping to combat gentrification in the city center and preserve social diversity. By doing so, it helps limit urban sprawl, which is pushing people to move to the outskirts of Nantes and causing a significant soil sealing over farmland. This proximity to the city center can also help reduce traffic congestion on local roads.
Diversity of interlocutors at various levels
The advent of the ‘solidarity lease’ scheme bears witness of a national policy encouraging ownership among middle-class communities. The first player in this approach, is the French government with the creation of the ‘social loan’ (PSLA, quite equivalent to the FHA loans) in 2004, followed by the ‘solidarity lease’ or BRS scheme.
The owner of Villa Lisa’s site is a ‘Solidarity Land Agency’ established by several public institutions with varying levels of involvement: the Loire-Atlantique area, the Nantes metropolitan area, the Saint-Nazaire conurbation and 14 other local authorities or social housing operators. This reflects the willingness to get engage actively in territorial policies at different levels in order to address housing issues.
The CIF Group, a real estate developer, has joined forces with public and private financial partners: Crédit Agricole, Action Logement and Banque des Territoires. The cooperation of these institutions demonstrates the desire for lasting synergies. Villa Lisa is a true demonstrative project at a local and national scale of a project with high social impacts in a town making it affordable to middle-class citizens.
The RAMDAM Architecture Workshop was chosen by the various stakeholders in consultation including the neighbourhood inhabitants. They were able to participate on the very local scale of the project with the architects and technical offices carrying out the construction, with real decision-making power over the project's realization. The social operators and partner banks also helped households define their project early on in the process. Last but not least, Cif Cooperative, the project developer, is working with a place-based approach to ensure that the project keeps a thriving and stable community.
The advent of the ‘solidarity lease’ scheme bears witness of a national policy encouraging ownership among middle-class communities. The first player in this approach, is the French government with the creation of the ‘social loan’ (PSLA, quite equivalent to the FHA loans) in 2004, followed by the ‘solidarity lease’ or BRS scheme.
The owner of Villa Lisa’s site is a ‘Solidarity Land Agency’ established by several public institutions with varying levels of involvement: the Loire-Atlantique area, the Nantes metropolitan area, the Saint-Nazaire conurbation and 14 other local authorities or social housing operators. This reflects the willingness to get engage actively in territorial policies at different levels in order to address housing issues.
The CIF Group, a real estate developer, has joined forces with public and private financial partners: Crédit Agricole, Action Logement and Banque des Territoires. The cooperation of these institutions demonstrates the desire for lasting synergies. Villa Lisa is a true demonstrative project at a local and national scale of a project with high social impacts in a town making it affordable to middle-class citizens.
The RAMDAM Architecture Workshop was chosen by the various stakeholders in consultation including the neighbourhood inhabitants. They were able to participate on the very local scale of the project with the architects and technical offices carrying out the construction, with real decision-making power over the project's realization. The social operators and partner banks also helped households define their project early on in the process. Last but not least, Cif Cooperative, the project developer, is working with a place-based approach to ensure that the project keeps a thriving and stable community.
Villa Lisa is therefore the resultant of a partnership between multi-scalar institutions and structures, as well as multi-disciplinary players. It's a cooperation between institutions in the political field and players in the private construction sector. Social and urban visions of the city meet in an architectural, technical, landscaping and artistic answer. All these disciplinary fields have benefited from the expertise of the local residents who know and live in the project area. Villa Lisa’s success is also the result of the desire to share knowledge between these different fields.
A pilot project
Villa Lisa’s innovative dimension lies primarily in the pioneering nature of its program. In fact, the ‘solidarity lease’ social scheme first appeared in France in 2015. Villa Lisa is the first project with ‘solidarity lease’ to be built in the Loire Atlantique area. It follows the creation of the ‘Solidarity land agency’ called Atlantique Accession Solidaire.
This pilot project demonstrated the ability of the CIF Group and the RAMDAM Architecture Workshop to produce architecture with qualities and housing adapted to a middle-class social group fragilized by the speculation dynamics in action in attractive cities. The early involvement of local neighbours in the selection and in the design of these homes bears witness to the desire to create a new collaborative momentum around this type of social program.
Villa Lisa’s innovative dimension lies primarily in the pioneering nature of its program. In fact, the ‘solidarity lease’ social scheme first appeared in France in 2015. Villa Lisa is the first project with ‘solidarity lease’ to be built in the Loire Atlantique area. It follows the creation of the ‘Solidarity land agency’ called Atlantique Accession Solidaire.
This pilot project demonstrated the ability of the CIF Group and the RAMDAM Architecture Workshop to produce architecture with qualities and housing adapted to a middle-class social group fragilized by the speculation dynamics in action in attractive cities. The early involvement of local neighbours in the selection and in the design of these homes bears witness to the desire to create a new collaborative momentum around this type of social program.
Citizen participation
The city of Nantes and Nantes Metropole, together with SCOPIC (a consulting and consultation agency), wanted to involve the neighbourhood in designing the project. From 2018, several participatory workshops have been held to collect the voice of local residents. Around a dozen members of the neighbourhood were involved in developing the specifications for a real inclusion of these new communities within this area. After the competition and presentations of the four project teams, they were able to take part in the selection of winners and designate the team of the RAMDAM Architecture Workshop. This group of citizens had real decision-making power and approved the architectural choices up until the building permit was granted.
This collaborative work, in close coordination with the RAMDAM Architecture Workshop, which has designed and monitored the project, has resulted in high-quality architecture. The qualities of housing and common areas are an answer to future residents’ needs determined with neighbours' help. Villa Lisa is enjoying: high ceilings, light-flooded flats, work on distant views from accommodations, management of closed views, services stairs naturally lit, garden in the center of the plot and well-managed threshold between public and private space,...
The city of Nantes and Nantes Metropole, together with SCOPIC (a consulting and consultation agency), wanted to involve the neighbourhood in designing the project. From 2018, several participatory workshops have been held to collect the voice of local residents. Around a dozen members of the neighbourhood were involved in developing the specifications for a real inclusion of these new communities within this area. After the competition and presentations of the four project teams, they were able to take part in the selection of winners and designate the team of the RAMDAM Architecture Workshop. This group of citizens had real decision-making power and approved the architectural choices up until the building permit was granted.
This collaborative work, in close coordination with the RAMDAM Architecture Workshop, which has designed and monitored the project, has resulted in high-quality architecture. The qualities of housing and common areas are an answer to future residents’ needs determined with neighbours' help. Villa Lisa is enjoying: high ceilings, light-flooded flats, work on distant views from accommodations, management of closed views, services stairs naturally lit, garden in the center of the plot and well-managed threshold between public and private space,...
A replicable and replicated model
Interest in the 'solidarity lease' housing scheme has grown since the launch of the first programs. Since the construction of Villa Lisa, around 400 housing units under this scheme have been built in Loire-Atlantique, mostly in Nantes. The operator of Villa Lisa, Atlantique Accession solidaire, aims to build 600 housing units per year. In 2023, about 100 programs were being studied in the area, which corresponds to approximately 1600 ‘solidarity lease’ dwellings for the next 3 years. The target is to build around 6,000 ‘solidarity lease’ accommodations by 2033. The momentum seems to be on, despite the coronavirus pandemic and rising construction costs.
Public authorities are quickly incorporating this tool into housing development plans and the broader policies for their regions. The actors of solidarity are now structured to lead this type of projects. The interest in these kinds of method and the success of early demonstrator such as Villa Lisa prove the public and social utility of the ‘solidarity lease’ model, as well as its replicability.
Interest in the 'solidarity lease' housing scheme has grown since the launch of the first programs. Since the construction of Villa Lisa, around 400 housing units under this scheme have been built in Loire-Atlantique, mostly in Nantes. The operator of Villa Lisa, Atlantique Accession solidaire, aims to build 600 housing units per year. In 2023, about 100 programs were being studied in the area, which corresponds to approximately 1600 ‘solidarity lease’ dwellings for the next 3 years. The target is to build around 6,000 ‘solidarity lease’ accommodations by 2033. The momentum seems to be on, despite the coronavirus pandemic and rising construction costs.
Public authorities are quickly incorporating this tool into housing development plans and the broader policies for their regions. The actors of solidarity are now structured to lead this type of projects. The interest in these kinds of method and the success of early demonstrator such as Villa Lisa prove the public and social utility of the ‘solidarity lease’ model, as well as its replicability.
On one hand, Villa Lisa addresses major European issues linked to the housing tensions and the impoverishment leading to the gentrification of cities and suburbs in attractive and dynamic metropolitan area such as Nantes. It also concerns the desertification of city centres in favour of suburban outskirts, encroaching on farmland in rural areas. Aiming to provide a direct response to the lack of access to home ownership for less affluent communities who are more likely to have access to property in these peri-urban areas. This project is also one of the key drivers at its scale for reintroducing social diversity, by enabling middle-class families to live relatively close to the city center. In this sense, the construction of these 24 middle-income ‘solidarity lease’ housing units and 9 social housing units is a local response to a much wider problem.
On the other hand, the architectural intervention is a response given to the decline in quality observed in the construction concerning affordable housing. Thanks to the quality of light, the arrangement of spaces and the generosity of volumes. It is offering comfortable homes that can be appropriated by the new households. All while maintaining a certain technical simplicity to save energy and materials.
On the other hand, the architectural intervention is a response given to the decline in quality observed in the construction concerning affordable housing. Thanks to the quality of light, the arrangement of spaces and the generosity of volumes. It is offering comfortable homes that can be appropriated by the new households. All while maintaining a certain technical simplicity to save energy and materials.
Thanks to the Villa Lisa project, 24 households which would not otherwise have had access to home ownership have found permanent accommodation. The testimonials of the first residents, who moved in in 2023, reflects their satisfaction and the ease with which they are making their homes feeling their own. As an example, Myriam and her husband, both retired, were living in social housing in Dervallières and heard about the scheme by chance: “Without the ‘solidarity lease’, we would never have been able to buy” says Myriam. “This is the first time in our lives that we've owned our own home”.
Two years after completion, there has been no major damage or deterioration to the buildings. The solidity of the materials and the simplicity of the construction methods have kept their promise, and the project has retained these qualities and remains appreciated in its context. The residents have taken full ownership of the spaces in their homes, as well as the private and communal garden, which they continue to maintain and improve. This new community fits in perfectly with the neighbourhood, thanks in particular to the participative approach initiated with local residents at the start of the project.
Two years after completion, there has been no major damage or deterioration to the buildings. The solidity of the materials and the simplicity of the construction methods have kept their promise, and the project has retained these qualities and remains appreciated in its context. The residents have taken full ownership of the spaces in their homes, as well as the private and communal garden, which they continue to maintain and improve. This new community fits in perfectly with the neighbourhood, thanks in particular to the participative approach initiated with local residents at the start of the project.

