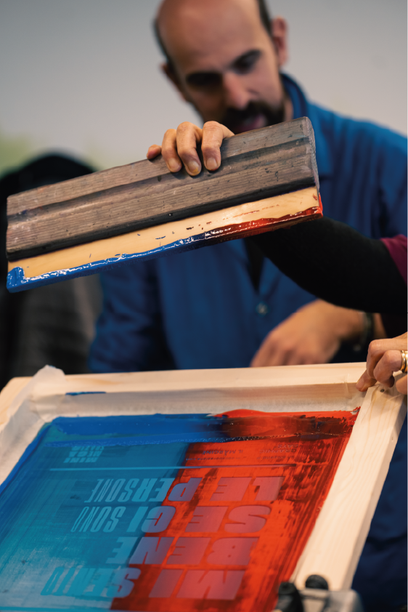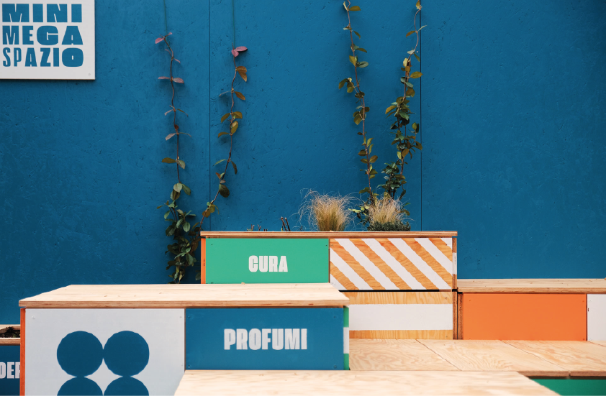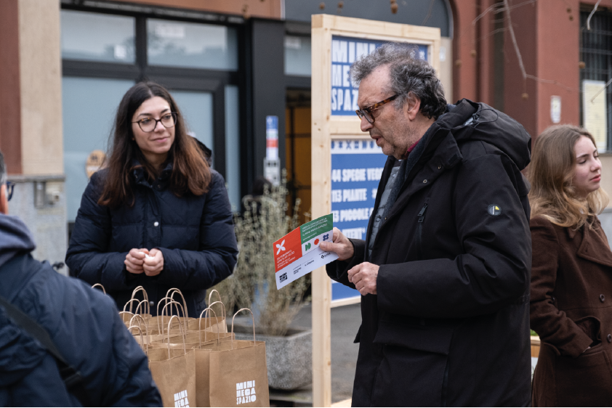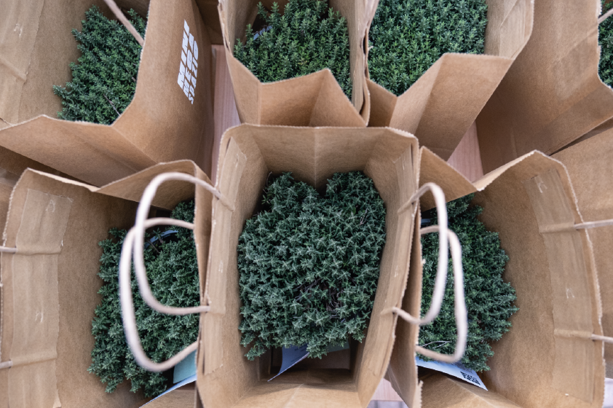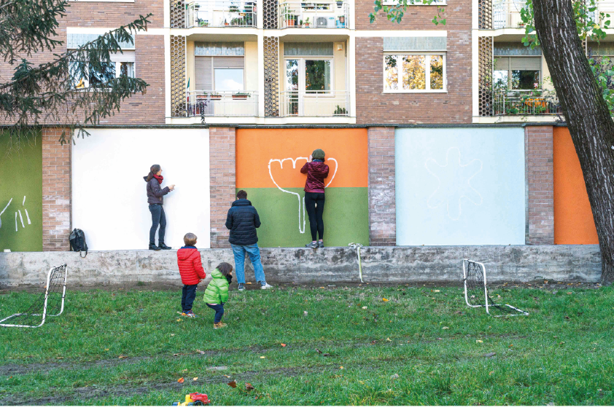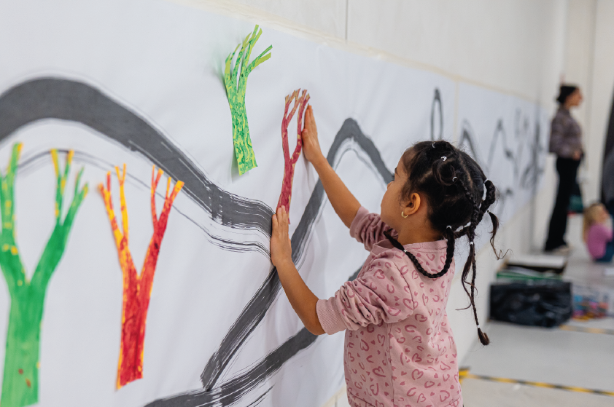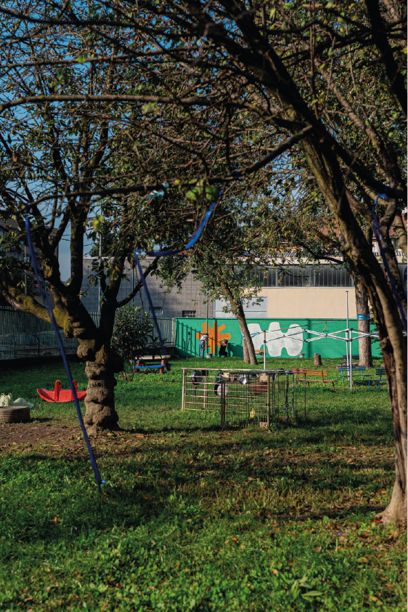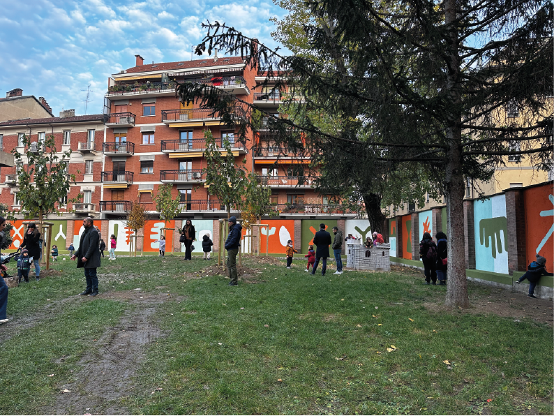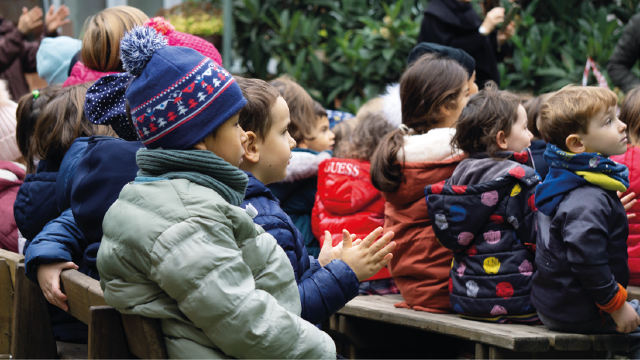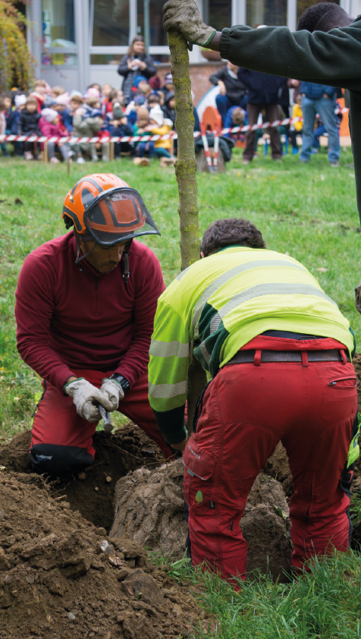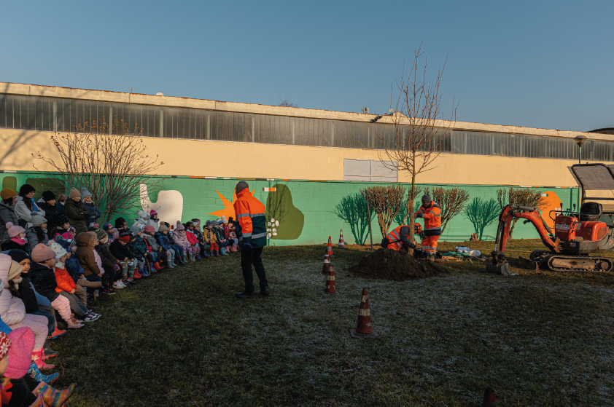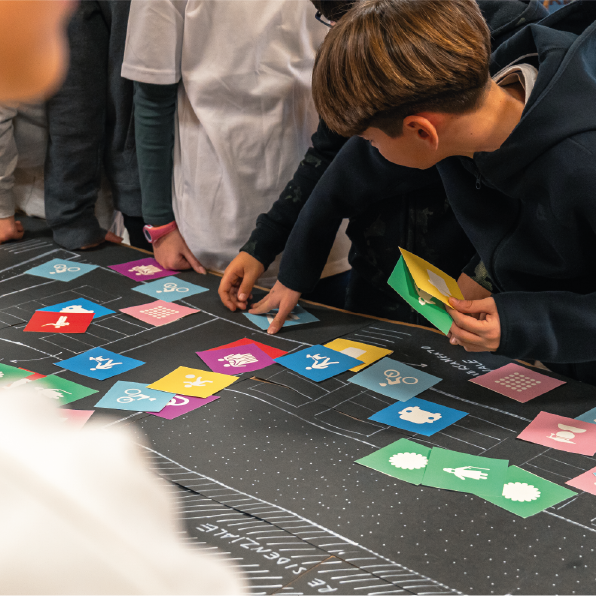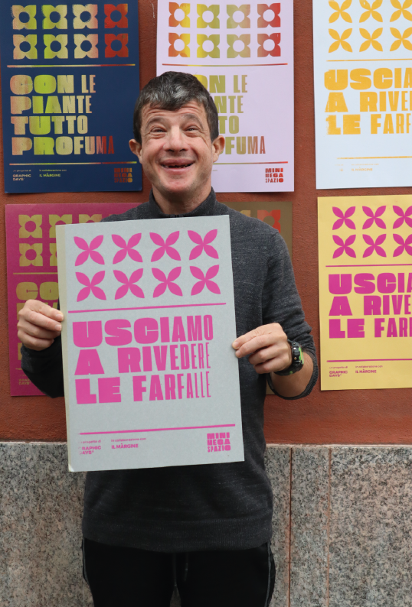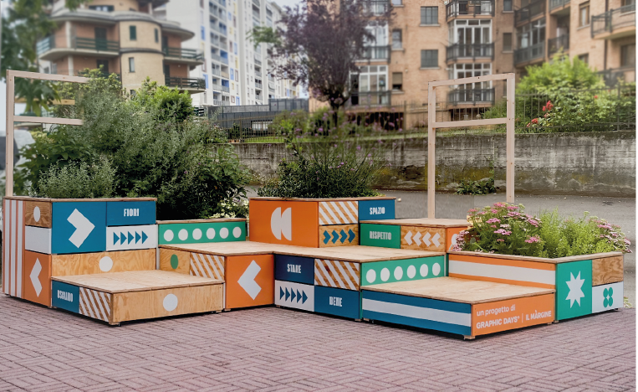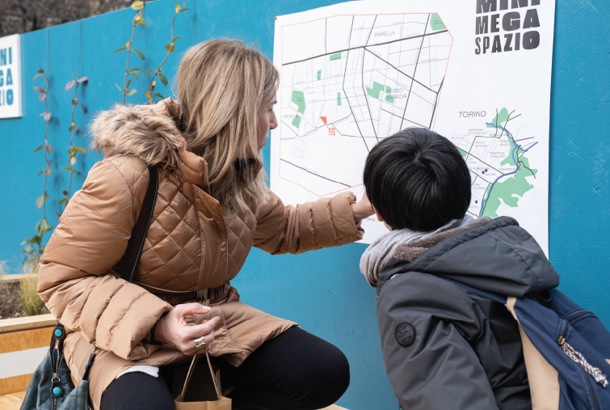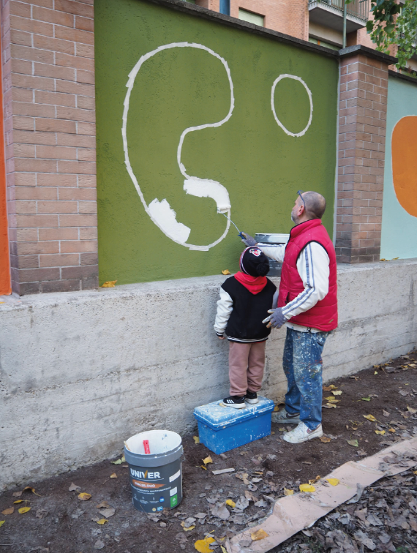Regaining a sense of belonging
Mini Mega Spazio
Mini Mega Spazio
Mini Mega Spazio is a flexible urban regeneration project by Graphic Days® and Print Club Torino, transforming public spaces across Turin’s metropolitan area through scalable micro-actions. It fosters community engagement, inclusivity, and environmental awareness by involving schools, marginalized targets, associations, and neighborhoods in co-design workshops, public events, and creative initiatives—turning underutilized spaces into vibrant and lush shared places with a new sense of belonging.
Italy
Regional
Piedmont Region (North of Italy)
Mainly urban
It refers to other types of transformations (soft investment)
Yes
2025-01-17
No
No
No
As a representative of an organisation, in partnership with other organisations
The Mini Mega Spazio project is an urban regeneration and communication initiative designed to enhance urban liveability by merging community engagement, participatory design, and creative interventions that promote both social and environmental sustainability.
Target Groups:
Local citizens and marginalized community members
Schools (children, teachers, and families)
Local associations, institutions, and other stakeholders
Specific Objectives:
Green Infrastructure: Bring nature back into the urban environment by introducing native vegetation and creating green corridors.
Community Engagement: Foster recreational and social activities through creative workshops, co-design sessions, and tactical urbanism, ensuring that interventions reflect local identity and needs.
Sustainable Urban Regeneration: Promote sustainable practices and environmental literacy while encouraging active participation and civic engagement in public space transformation.
Social Cohesion: Strengthen community ties and sense of belonging through inclusive co-design processes that empower diverse groups.
Achieved Outcomes:
Successfully regenerated 11 urban spots across 4 municipalities, including the transformation of a car park into a multi-functional space with exhibition, experimental, and green zones.
Engaged nearly 600 citizens through direct participation in workshops, mapping activities, and public events.
Enhanced local biodiversity and urban aesthetics by planting over 100 species, distributing nourishing plants and seeds, and executing significant green infrastructure improvements.
Implemented the project in school gardens through participatory workshops, co-created murals, and tree plantings, effectively integrating environmental education into the curriculum.
Developed a flexible, scalable, and replicable model for urban regeneration that effectively combines graphic design, urban planning, landscape architecture, communication, and community engagement.
Target Groups:
Local citizens and marginalized community members
Schools (children, teachers, and families)
Local associations, institutions, and other stakeholders
Specific Objectives:
Green Infrastructure: Bring nature back into the urban environment by introducing native vegetation and creating green corridors.
Community Engagement: Foster recreational and social activities through creative workshops, co-design sessions, and tactical urbanism, ensuring that interventions reflect local identity and needs.
Sustainable Urban Regeneration: Promote sustainable practices and environmental literacy while encouraging active participation and civic engagement in public space transformation.
Social Cohesion: Strengthen community ties and sense of belonging through inclusive co-design processes that empower diverse groups.
Achieved Outcomes:
Successfully regenerated 11 urban spots across 4 municipalities, including the transformation of a car park into a multi-functional space with exhibition, experimental, and green zones.
Engaged nearly 600 citizens through direct participation in workshops, mapping activities, and public events.
Enhanced local biodiversity and urban aesthetics by planting over 100 species, distributing nourishing plants and seeds, and executing significant green infrastructure improvements.
Implemented the project in school gardens through participatory workshops, co-created murals, and tree plantings, effectively integrating environmental education into the curriculum.
Developed a flexible, scalable, and replicable model for urban regeneration that effectively combines graphic design, urban planning, landscape architecture, communication, and community engagement.
Social Inclusion
Community Participation
Urban regeneration
Biodiversity
Scalability
The project aims to achieve sustainability goals in the environmental, social, economic and cultural dimensions.
Environmental: Enhancing the environmental quality of cemented or underutilized urban spaces through the introduction of diverse native and nourishing plant species—including grasses, herbaceous plants, shrubs, and both small and large trees—fosters urban biodiversity and strengthens citizens' connection with nature. Promoting the development of green corridors within cities by implementing green infrastructure and designing Nature-Based Solutions (NBS) helps mitigate air and noise pollution, reduce the urban heat island effect, enhance biodiversity, and create vital recreational spaces, essential for building resilient and livable cities.
Social: Revitalizing neglected or unused urban spaces to promote social interaction, well-being, and inclusivity by encouraging active participation through co-creative activities, cultural events, and community-led initiatives. Efforts such as distributing small nourishing plants to enhance green corridors on balconies and in neighborhood gardens help foster a new sense of community and shared responsibility for urban green infrastructure.
Economic: Ensuring project replicability by applying design practices that prioritize modularity and scalability, addressing both functional and economic needs. The use of accessible, cost-effective materials and structures allows for easy assembly and disassembly, facilitating co-design activities and encouraging widespread community participation.
Cultural: Democratizing access to culture through a diverse and inclusive array of initiatives that bridge the region’s cultural heritage with a participatory approach to urban transformation, aiming to inspire and cultivate a civic and ecological sense of belonging to urban spaces.
Environmental: Enhancing the environmental quality of cemented or underutilized urban spaces through the introduction of diverse native and nourishing plant species—including grasses, herbaceous plants, shrubs, and both small and large trees—fosters urban biodiversity and strengthens citizens' connection with nature. Promoting the development of green corridors within cities by implementing green infrastructure and designing Nature-Based Solutions (NBS) helps mitigate air and noise pollution, reduce the urban heat island effect, enhance biodiversity, and create vital recreational spaces, essential for building resilient and livable cities.
Social: Revitalizing neglected or unused urban spaces to promote social interaction, well-being, and inclusivity by encouraging active participation through co-creative activities, cultural events, and community-led initiatives. Efforts such as distributing small nourishing plants to enhance green corridors on balconies and in neighborhood gardens help foster a new sense of community and shared responsibility for urban green infrastructure.
Economic: Ensuring project replicability by applying design practices that prioritize modularity and scalability, addressing both functional and economic needs. The use of accessible, cost-effective materials and structures allows for easy assembly and disassembly, facilitating co-design activities and encouraging widespread community participation.
Cultural: Democratizing access to culture through a diverse and inclusive array of initiatives that bridge the region’s cultural heritage with a participatory approach to urban transformation, aiming to inspire and cultivate a civic and ecological sense of belonging to urban spaces.
The project is guided by four key objectives:
Creating aesthetically appealing and functional spaces: This objective was achieved through thoughtful design processes that actively involved users in identifying their needs, fostering a sense of belonging and appreciation for urban spaces. The transformation was citizen-centered, with active community participation at every stage—from participatory mapping to construction and co-creative workshops—resulting in the collective regeneration of urban areas through collaborative urban design and artistic interventions.
Bringing nature back into the urban environment: Each Mini Mega Spazio intervention aimed to enhance local green infrastructure through small-scale renaturation efforts. From the creation of sensory gardens to tree planting, these green initiatives not only enriched the urban landscape but also strengthened the human-nature connection through activities such as green care workshops, plant identification sessions, and community gathering events.
Fostering integration through cultural offerings: The project expanded the fruition of the urban space with a rich array of participatory activities, focused on ecological literacy and socio-ecological knowledge. Each Mini Mega Spazio intervention introduced both tangible and intangible cultural elements into the urban fabric, blending design, art, and science to offer residents an enriched experience of their environment.
Returning urban spaces to citizens through soft regeneration: A cornerstone of the project is its deeply participatory approach. By actively involving the community in the design, decoration, and promotion of the spaces, the project fosters a strong sense of ownership and care. When replicated in other contexts, this model addresses both functional and aesthetic community needs, ensuring widespread acceptance and active engagement while mitigating risks of vandalism, particularly in underserved urban areas like those targeted by the project.
Creating aesthetically appealing and functional spaces: This objective was achieved through thoughtful design processes that actively involved users in identifying their needs, fostering a sense of belonging and appreciation for urban spaces. The transformation was citizen-centered, with active community participation at every stage—from participatory mapping to construction and co-creative workshops—resulting in the collective regeneration of urban areas through collaborative urban design and artistic interventions.
Bringing nature back into the urban environment: Each Mini Mega Spazio intervention aimed to enhance local green infrastructure through small-scale renaturation efforts. From the creation of sensory gardens to tree planting, these green initiatives not only enriched the urban landscape but also strengthened the human-nature connection through activities such as green care workshops, plant identification sessions, and community gathering events.
Fostering integration through cultural offerings: The project expanded the fruition of the urban space with a rich array of participatory activities, focused on ecological literacy and socio-ecological knowledge. Each Mini Mega Spazio intervention introduced both tangible and intangible cultural elements into the urban fabric, blending design, art, and science to offer residents an enriched experience of their environment.
Returning urban spaces to citizens through soft regeneration: A cornerstone of the project is its deeply participatory approach. By actively involving the community in the design, decoration, and promotion of the spaces, the project fosters a strong sense of ownership and care. When replicated in other contexts, this model addresses both functional and aesthetic community needs, ensuring widespread acceptance and active engagement while mitigating risks of vandalism, particularly in underserved urban areas like those targeted by the project.
The Mini Mega Spazio format explores co-design practices by bringing together diverse local entities. Using design as a catalyst for urban transformation, Graphic Days® developed a flexible, collaborative methodology involving various territorial stakeholders, including the Cooperative Il Margine, which provides social and healthcare services, along with its users and operators, and a network of primary schools serving as key hubs for knowledge sharing and envisioning the city’s ecological future. The objective was to extend design expertise to the local community, engaging and empowering specific groups to effectively address emerging social and environmental needs.
Il Margine operators contributed their expertise in social assistance, focusing on the humanistic dimension of the project. Their involvement ensured effective mediation and a deep understanding of the needs of vulnerable community members, fostering dialogue and meaningful participation from these groups. Primary school teachers played an essential role in supporting activities with children, applying collaborative learning strategies and tailored communication methods to engage young students in creative, hands-on workshops.
The project’s success was driven by the effective application of design know-how and social design principles, translating these competencies into tangible solutions with direct benefits for the community’s well-being. This convergence of skills enriched both the design and implementation phases, resulting in a project that not only met local needs but also promoted social inclusion and active community participation throughout the design process.
Il Margine operators contributed their expertise in social assistance, focusing on the humanistic dimension of the project. Their involvement ensured effective mediation and a deep understanding of the needs of vulnerable community members, fostering dialogue and meaningful participation from these groups. Primary school teachers played an essential role in supporting activities with children, applying collaborative learning strategies and tailored communication methods to engage young students in creative, hands-on workshops.
The project’s success was driven by the effective application of design know-how and social design principles, translating these competencies into tangible solutions with direct benefits for the community’s well-being. This convergence of skills enriched both the design and implementation phases, resulting in a project that not only met local needs but also promoted social inclusion and active community participation throughout the design process.
Citizens and civil society played a central role in the Mini Mega Spazio project. From the outset, community members—whether local residents, students, teachers, or members of associations—were actively engaged in every step of the process. For instance, in the initial phase, citizens participated in participatory mapping exercises that helped identify the needs and aspirations for underused public spaces. Their feedback directly informed the co-design workshops, where they contributed ideas for transforming these spaces into vibrant, inclusive environments.
In practical terms, beneficiaries weren't just passive recipients: they were co-creators. They helped design and build urban furniture, co-created artistic installations and murals, and even took part in planting native vegetation. This high level of involvement meant that the regenerated spaces truly reflected local identity and served the needs of the community. Overall, this participatory approach not only fostered a strong sense of ownership and belonging among citizens but also enhanced social cohesion and environmental awareness, making the project both impactful and sustainable.
In practical terms, beneficiaries weren't just passive recipients: they were co-creators. They helped design and build urban furniture, co-created artistic installations and murals, and even took part in planting native vegetation. This high level of involvement meant that the regenerated spaces truly reflected local identity and served the needs of the community. Overall, this participatory approach not only fostered a strong sense of ownership and belonging among citizens but also enhanced social cohesion and environmental awareness, making the project both impactful and sustainable.
Different stakeholders were actively engaged throughout the project, each adding a unique layer of expertise and support:
Local Level
Citizens, local schools and associations were at the heart of the project. They participated in activities such as participatory mapping, creative workshops, and co-design sessions. This grassroots involvement enabled a multi-aged community of citizens to express their needs and ideas. Their active participation ensured that the regenerated spaces were not only aesthetically appealing but also truly reflective of community identity and needs.
Regional Level
At the regional scale, stakeholders such as the Piedmont Region were involved through initiatives like the Bando Ambiti Urbani. This engagement provided access to resources and technical expertise, facilitating interventions in multiple municipalities. Regional involvement helped align the project with broader urban planning and sustainability goals, ensuring that interventions met local accessibility standards and enhanced public infrastructure.
National/European Level
The project's design and implementation are influenced by practices and ideas that resonate on a national and European scale. Organizations like Graphic Days® and Print Club Torino, with their international outlook and expertise in graphic design and art-driven learning, position the project as a replicable model that can be adapted to other urban contexts across Europe. This broader perspective enhances the project’s scalability and ensures its innovative approach contributes to wider trends in sustainable urban regeneration.
By involving stakeholders at multiple levels, the project blends community insights with technical and strategic expertise. Local input grounds solutions in real needs, regional support ensures resources and policy alignment, and national/European perspectives enhance scalability, fostering inclusive, resilient, and sustainable urban environments.
Local Level
Citizens, local schools and associations were at the heart of the project. They participated in activities such as participatory mapping, creative workshops, and co-design sessions. This grassroots involvement enabled a multi-aged community of citizens to express their needs and ideas. Their active participation ensured that the regenerated spaces were not only aesthetically appealing but also truly reflective of community identity and needs.
Regional Level
At the regional scale, stakeholders such as the Piedmont Region were involved through initiatives like the Bando Ambiti Urbani. This engagement provided access to resources and technical expertise, facilitating interventions in multiple municipalities. Regional involvement helped align the project with broader urban planning and sustainability goals, ensuring that interventions met local accessibility standards and enhanced public infrastructure.
National/European Level
The project's design and implementation are influenced by practices and ideas that resonate on a national and European scale. Organizations like Graphic Days® and Print Club Torino, with their international outlook and expertise in graphic design and art-driven learning, position the project as a replicable model that can be adapted to other urban contexts across Europe. This broader perspective enhances the project’s scalability and ensures its innovative approach contributes to wider trends in sustainable urban regeneration.
By involving stakeholders at multiple levels, the project blends community insights with technical and strategic expertise. Local input grounds solutions in real needs, regional support ensures resources and policy alignment, and national/European perspectives enhance scalability, fostering inclusive, resilient, and sustainable urban environments.
The project brought together a diverse range of disciplines:
Tactical Urbanism, Social Design & Community Engagement
Led by Graphic Days®, the project activated public spaces through tactical urbanism interventions, participatory design, and inclusive engagement strategies. Additionally, through the collaboration of stakeholders from the educational sector—such as teachers and educators—the project integrated participatory workshops and learning experiences, further strengthening community involvement.
Urban Planning
Quattrolinee (MG2 Architecture) was responsible for the architectural design of the interventions. Through careful spatial planning and design solutions, the project enhanced the quality and usability of public spaces.
Landscape Architecture & Ecology
Neò - Natura su Misura provided expertise in sustainable, low-impact design by selecting native plant species and planning green infrastructures that contribute to urban biodiversity and environmental resilience.
Communication
Guided by Graphic Days®, the project’s aesthetic, communicative, and visual identity aspects were developed through a synergy of graphic design, branding, and strategic communication. This ensured effective outreach, stakeholder engagement, and a clear dissemination of the project’s vision.
This multidisciplinary approach resulted in a holistic project that not only transformed physical spaces but also nurtured a strong sense of community. By blending creativity, sustainability, and participatory design, the project achieved more inclusive, resilient, and engaging urban environments that serve as a replicable model for future initiatives.
Tactical Urbanism, Social Design & Community Engagement
Led by Graphic Days®, the project activated public spaces through tactical urbanism interventions, participatory design, and inclusive engagement strategies. Additionally, through the collaboration of stakeholders from the educational sector—such as teachers and educators—the project integrated participatory workshops and learning experiences, further strengthening community involvement.
Urban Planning
Quattrolinee (MG2 Architecture) was responsible for the architectural design of the interventions. Through careful spatial planning and design solutions, the project enhanced the quality and usability of public spaces.
Landscape Architecture & Ecology
Neò - Natura su Misura provided expertise in sustainable, low-impact design by selecting native plant species and planning green infrastructures that contribute to urban biodiversity and environmental resilience.
Communication
Guided by Graphic Days®, the project’s aesthetic, communicative, and visual identity aspects were developed through a synergy of graphic design, branding, and strategic communication. This ensured effective outreach, stakeholder engagement, and a clear dissemination of the project’s vision.
This multidisciplinary approach resulted in a holistic project that not only transformed physical spaces but also nurtured a strong sense of community. By blending creativity, sustainability, and participatory design, the project achieved more inclusive, resilient, and engaging urban environments that serve as a replicable model for future initiatives.
The project stands out for its innovative approach, extending its focus beyond human users, applying a more-than-human perspective to encompass the plant and animal ecosystems within the urban environment. This inclusive and holistic vision reflects a commitment to sustainable and systemic design, prioritizing the well-being of the entire urban community.
A particularly groundbreaking aspect is the active involvement of vulnerable stakeholders - such as people with disabilities and children - in a project designed for the entire citizenry. By engaging cooperative users, the project not only fosters meaningful contributions from all members of the community but also promotes social integration and normalizes the presence of the cooperative within the local social fabric. While, the engagement of children allows to co-create new ecological knowledge in the youngest members of the urban community, enriching strategic intangible assets for the future of the city.
Additionally, the project offers significant added value compared to conventional practices through its modularity and scalability. The concept of "urban oasis" presents an innovative approach that allows for adaptable and customizable structures tailored to the specific needs of each context. By integrating nature-based solutions (NBS), such as green corridors, the project provides a flexible and dynamic alternative to traditional urban design methodologies.
A particularly groundbreaking aspect is the active involvement of vulnerable stakeholders - such as people with disabilities and children - in a project designed for the entire citizenry. By engaging cooperative users, the project not only fosters meaningful contributions from all members of the community but also promotes social integration and normalizes the presence of the cooperative within the local social fabric. While, the engagement of children allows to co-create new ecological knowledge in the youngest members of the urban community, enriching strategic intangible assets for the future of the city.
Additionally, the project offers significant added value compared to conventional practices through its modularity and scalability. The concept of "urban oasis" presents an innovative approach that allows for adaptable and customizable structures tailored to the specific needs of each context. By integrating nature-based solutions (NBS), such as green corridors, the project provides a flexible and dynamic alternative to traditional urban design methodologies.
The Mini Mega Spazio format adopts a methodological approach rooted in the synergistic integration of design thinking, systemic design, and active community engagement, aiming to develop effective, sustainable, and contextually responsive solutions that address the real needs of the community.
The process begins with an in-depth research phase, where design thinking is employed to immerse in the local context and gain a comprehensive understanding of the community’s needs and aspirations. Through interviews, direct observations, and behavioral analysis, key challenges are identified, ensuring that the user remains at the heart of the design process.
Systemic design enables the project to be envisioned as an interconnected system within its broader social and environmental context. This approach assesses the relationships between various elements and anticipates long-term impacts on both people and the environment. Complementary desk research—including scientific and academic studies, best practices, and demographic data—further enriches this understanding, guiding the development of scalable and sustainable solutions.
A cornerstone of the methodology is active community engagement, with a participatory approach embedded from the project’s from the early stages. Workshops, public meetings, and co-design sessions ensure direct involvement from diverse community groups, tailored to the specific needs of each urban area.
Integral to the approach is a robust monitoring and evaluation plan, which combines both qualitative and quantitative data collection. Ecological and social indicators are tracked over time, allowing for continuous assessment of project progress and the flexibility to implement necessary adjustments. This iterative process ensures that the project remains adaptive and responsive to the community’s evolving needs, fostering long-term impact and sustainability.
The process begins with an in-depth research phase, where design thinking is employed to immerse in the local context and gain a comprehensive understanding of the community’s needs and aspirations. Through interviews, direct observations, and behavioral analysis, key challenges are identified, ensuring that the user remains at the heart of the design process.
Systemic design enables the project to be envisioned as an interconnected system within its broader social and environmental context. This approach assesses the relationships between various elements and anticipates long-term impacts on both people and the environment. Complementary desk research—including scientific and academic studies, best practices, and demographic data—further enriches this understanding, guiding the development of scalable and sustainable solutions.
A cornerstone of the methodology is active community engagement, with a participatory approach embedded from the project’s from the early stages. Workshops, public meetings, and co-design sessions ensure direct involvement from diverse community groups, tailored to the specific needs of each urban area.
Integral to the approach is a robust monitoring and evaluation plan, which combines both qualitative and quantitative data collection. Ecological and social indicators are tracked over time, allowing for continuous assessment of project progress and the flexibility to implement necessary adjustments. This iterative process ensures that the project remains adaptive and responsive to the community’s evolving needs, fostering long-term impact and sustainability.
The project has significant potential for transferability and replicability in different contexts, beneficiary groups, and locations, thanks to a set of key elements.
- Modularity: The modular nature of the project allows for easy replication based on various economic, spatial, and functional needs. This means that the model can be adapted to conform to the specifics of other places and communities, ensuring flexibility in design and adaptation to different realities.
- Resource Accessibility: The choice of materials and project components, combined with ease of assembly and disassembly, makes resources readily available in different locations. This feature is essential to ensure that the project can be reproduced in other areas without excessive difficulties related to resource procurement and management.
- Participatory Design: Active community involvement in the design and use of spaces makes the project highly replicable but customizable to local needs. The project's flexibility allows for a wide range of functions and the ability to adopt slogans and structure decorations that reflect the specific preferences and identity of the community in which it is replicated.
- Cultural Adaptability: The project's cultural programming, including workshops and initiatives, is highly adaptable and replicable. It can be shaped based on the specificities of each context, ensuring a tailored engagement with the local community. This aspect allows the project to maintain its relevance and appeal in different cultural contexts.
- Modularity: The modular nature of the project allows for easy replication based on various economic, spatial, and functional needs. This means that the model can be adapted to conform to the specifics of other places and communities, ensuring flexibility in design and adaptation to different realities.
- Resource Accessibility: The choice of materials and project components, combined with ease of assembly and disassembly, makes resources readily available in different locations. This feature is essential to ensure that the project can be reproduced in other areas without excessive difficulties related to resource procurement and management.
- Participatory Design: Active community involvement in the design and use of spaces makes the project highly replicable but customizable to local needs. The project's flexibility allows for a wide range of functions and the ability to adopt slogans and structure decorations that reflect the specific preferences and identity of the community in which it is replicated.
- Cultural Adaptability: The project's cultural programming, including workshops and initiatives, is highly adaptable and replicable. It can be shaped based on the specificities of each context, ensuring a tailored engagement with the local community. This aspect allows the project to maintain its relevance and appeal in different cultural contexts.
The Mini Mega Spazio project addresses global challenges in line with Agenda 2030 and goals 11, 12, 13, and 15:
- 11, Sustainable Cities and Communities: The project is committed to making cities and human settlements more inclusive, safe, resilient, and sustainable. This goal is achieved through the redevelopment and repurposing of urban spaces, transforming them into places for gathering and activities. It also promotes awareness and education about sustainable approaches to actively engage the local community, improving the quality of life for residents.
- 12, Responsible Consumption and Production: Mini Mega Spazio promotes sustainable models of production and consumption. This is achieved through the choice of materials and the modularity of structures that enable responsible resource use, helping to reduce environmental impacts and tailor project production to specific needs.
- 13, Climate Action: The project takes measures to mitigate climate change through educational and hands-on activities aimed at raising awareness about environmental issues and promoting a more sustainable lifestyle. This includes green care and related training and the distribution of plants to the community. The increase in green corridors within the urban environment contributes to the reduction of greenhouse gas emissions and fosters biodiversity.
- 15, Life on Land: Mini Mega Spazio promotes biodiversity restoration through targeted urban greening initiatives, choosing nourishing plants to attract pollinating insects. These interventions help improve the quality of the environment and create more livable spaces for the community.
- 11, Sustainable Cities and Communities: The project is committed to making cities and human settlements more inclusive, safe, resilient, and sustainable. This goal is achieved through the redevelopment and repurposing of urban spaces, transforming them into places for gathering and activities. It also promotes awareness and education about sustainable approaches to actively engage the local community, improving the quality of life for residents.
- 12, Responsible Consumption and Production: Mini Mega Spazio promotes sustainable models of production and consumption. This is achieved through the choice of materials and the modularity of structures that enable responsible resource use, helping to reduce environmental impacts and tailor project production to specific needs.
- 13, Climate Action: The project takes measures to mitigate climate change through educational and hands-on activities aimed at raising awareness about environmental issues and promoting a more sustainable lifestyle. This includes green care and related training and the distribution of plants to the community. The increase in green corridors within the urban environment contributes to the reduction of greenhouse gas emissions and fosters biodiversity.
- 15, Life on Land: Mini Mega Spazio promotes biodiversity restoration through targeted urban greening initiatives, choosing nourishing plants to attract pollinating insects. These interventions help improve the quality of the environment and create more livable spaces for the community.
An 18-indicator plan and qualitative tools tracked ecological and social changes across 11 urban sites in 4 municipalities, engaging 590 citizens of various ages and backgrounds. This included 280 direct stakeholders through 11 co-creative workshops and 300 indirect stakeholders during 6 inauguration events.
Community Engagement: Workshops and recurring events fostered local participation. With Cooperativa Il Margine, 128 people were reached (25 users and 3 operators directly involved, 100 indirect stakeholders at the inauguration). In the Abracadabra school garden project, 200 people participated (60 children in co-creative workshops, 30 parents for murals, and 80 indirect stakeholders). In schools of Barriera di Milano, 142 people were reached (100 children involved as direct stakeholders in the co-creative workshops, 12 teachers and 30 parents in the creation of the murals.). In Bando Ambiti Urbani, 250 people were involved (80 children directly and 170 indirect stakeholders, including merchants, residents, and municipal representatives).
Green Management: The project significantly enriched green infrastructure in Turin, Venaria Reale, Moncalieri, and Alpignano by planting 4,904 native plants and over 78 trees. Efforts included 117 plants of 45 species with Cooperativa Il Margine, 26 trees in 8 school gardens, and 4,904 plants with 65 trees in Bando Ambiti Urbani, supporting pollinator corridors and ecological connectivity.
Knowledge Creation and Sharing: Our training and artistic initiatives have promoted the creation and sharing of knowledge among both internal and external users. These activities have sparked meaningful discussions, notably in hortotherapy, creative and design workshops, fostering awareness of pertinent topics and the development of shared understandings.
Community Engagement: Workshops and recurring events fostered local participation. With Cooperativa Il Margine, 128 people were reached (25 users and 3 operators directly involved, 100 indirect stakeholders at the inauguration). In the Abracadabra school garden project, 200 people participated (60 children in co-creative workshops, 30 parents for murals, and 80 indirect stakeholders). In schools of Barriera di Milano, 142 people were reached (100 children involved as direct stakeholders in the co-creative workshops, 12 teachers and 30 parents in the creation of the murals.). In Bando Ambiti Urbani, 250 people were involved (80 children directly and 170 indirect stakeholders, including merchants, residents, and municipal representatives).
Green Management: The project significantly enriched green infrastructure in Turin, Venaria Reale, Moncalieri, and Alpignano by planting 4,904 native plants and over 78 trees. Efforts included 117 plants of 45 species with Cooperativa Il Margine, 26 trees in 8 school gardens, and 4,904 plants with 65 trees in Bando Ambiti Urbani, supporting pollinator corridors and ecological connectivity.
Knowledge Creation and Sharing: Our training and artistic initiatives have promoted the creation and sharing of knowledge among both internal and external users. These activities have sparked meaningful discussions, notably in hortotherapy, creative and design workshops, fostering awareness of pertinent topics and the development of shared understandings.

