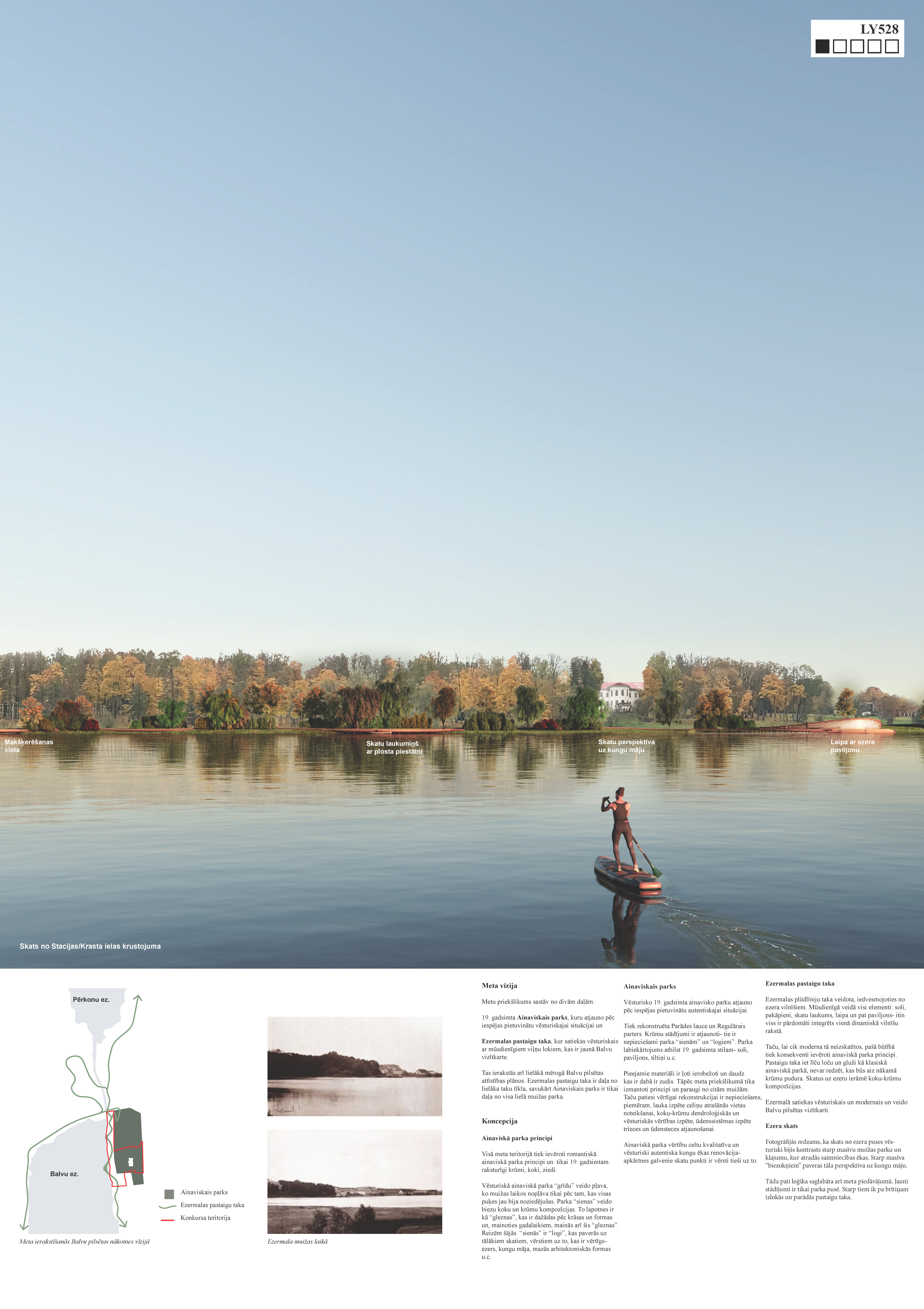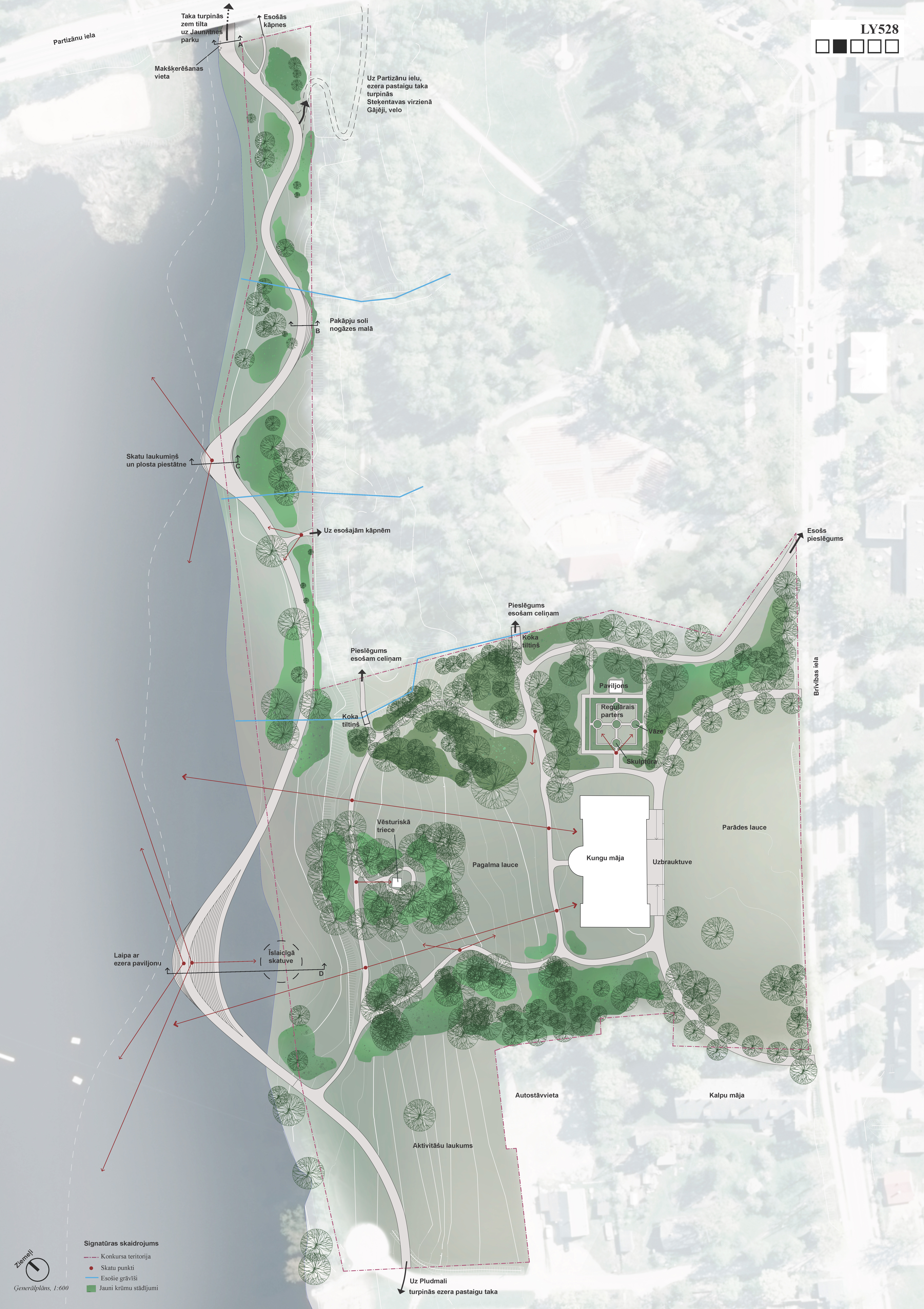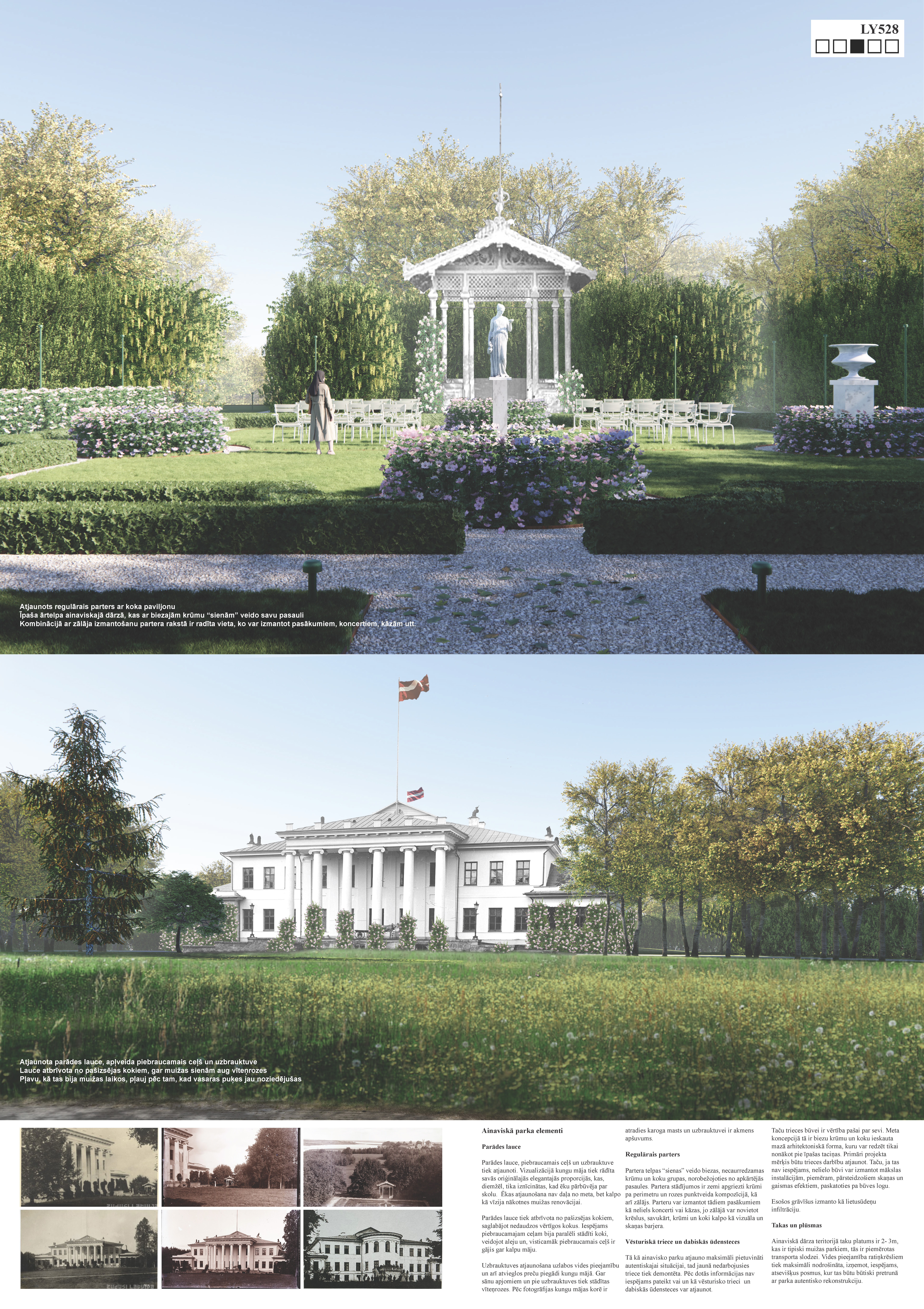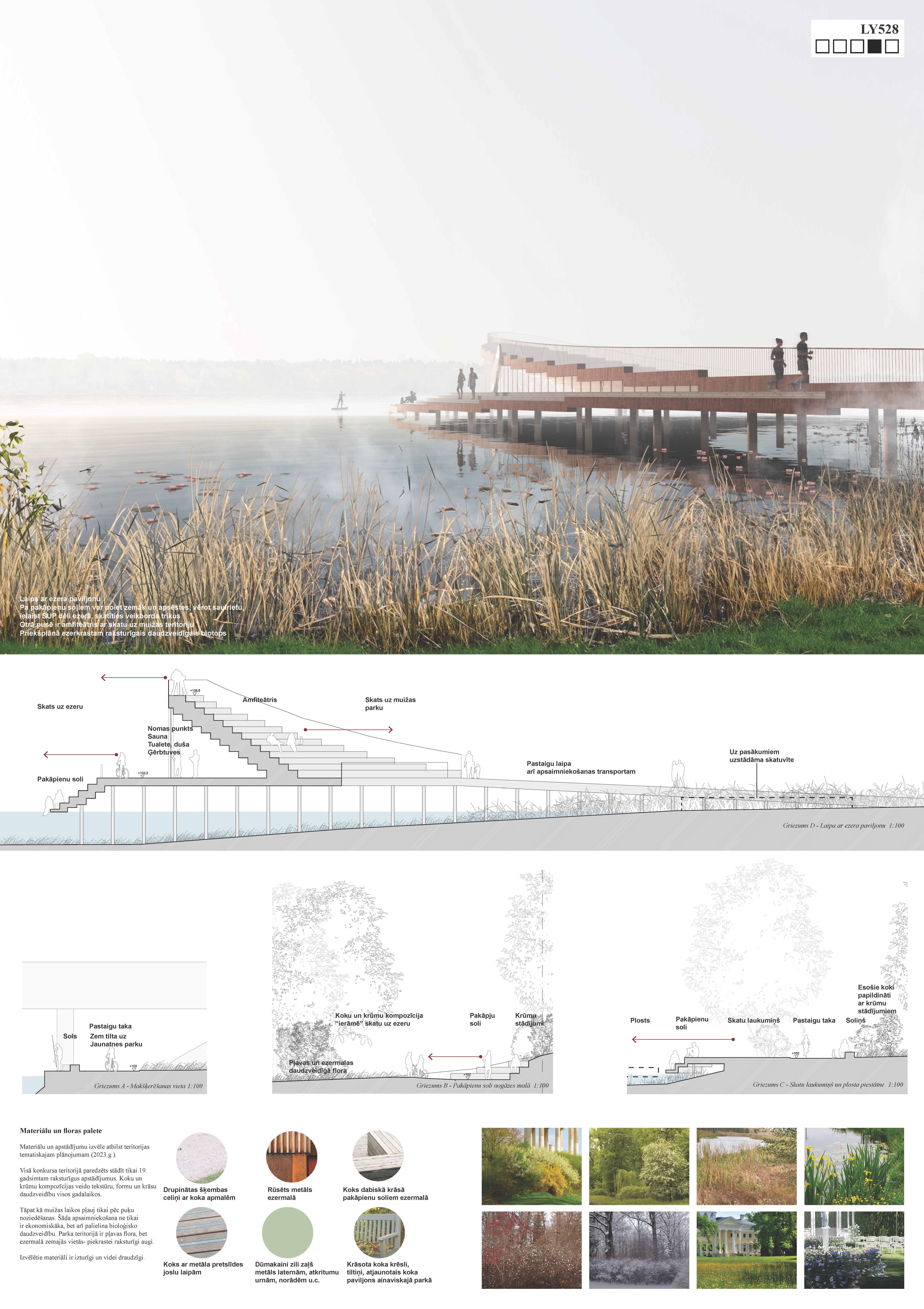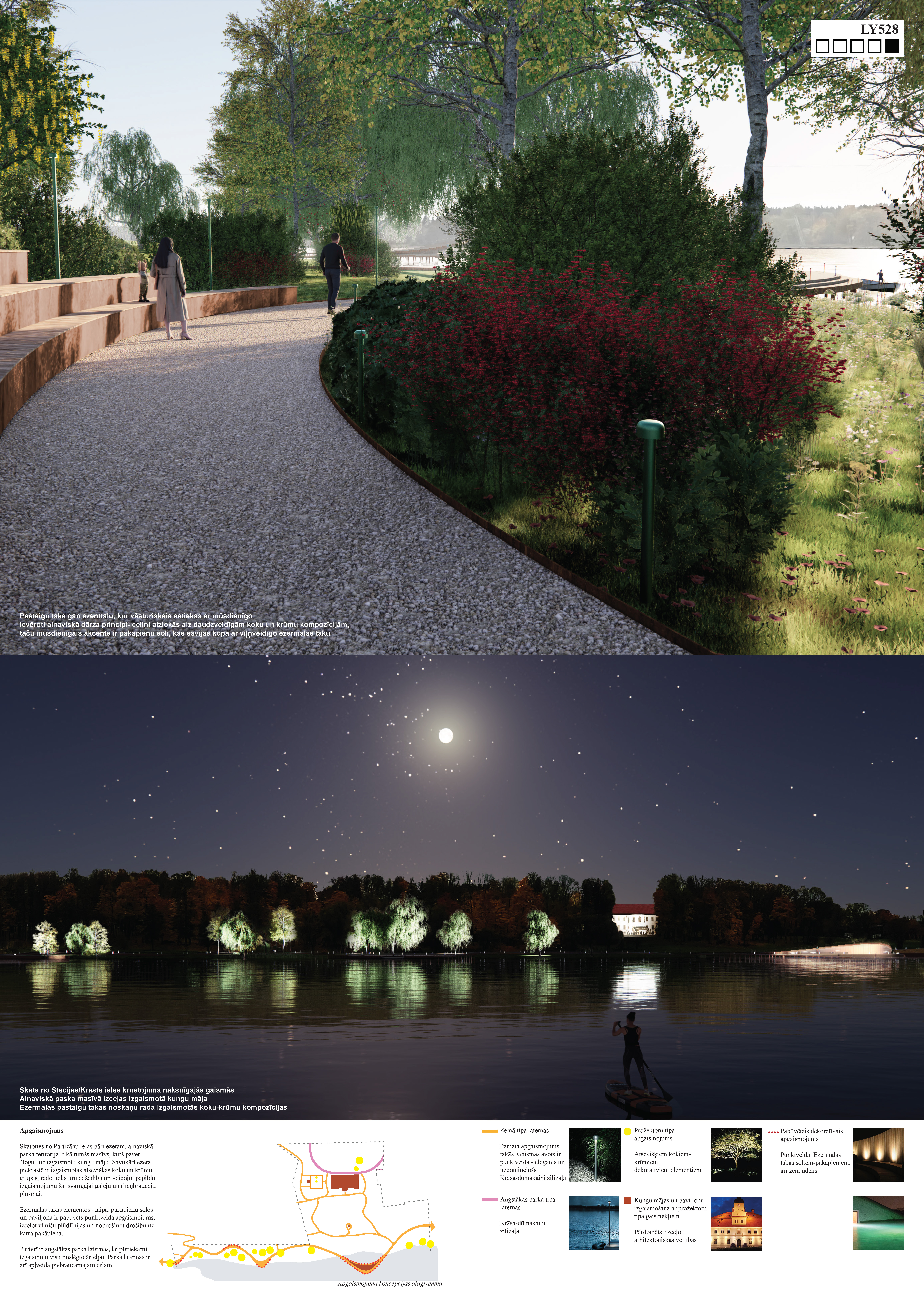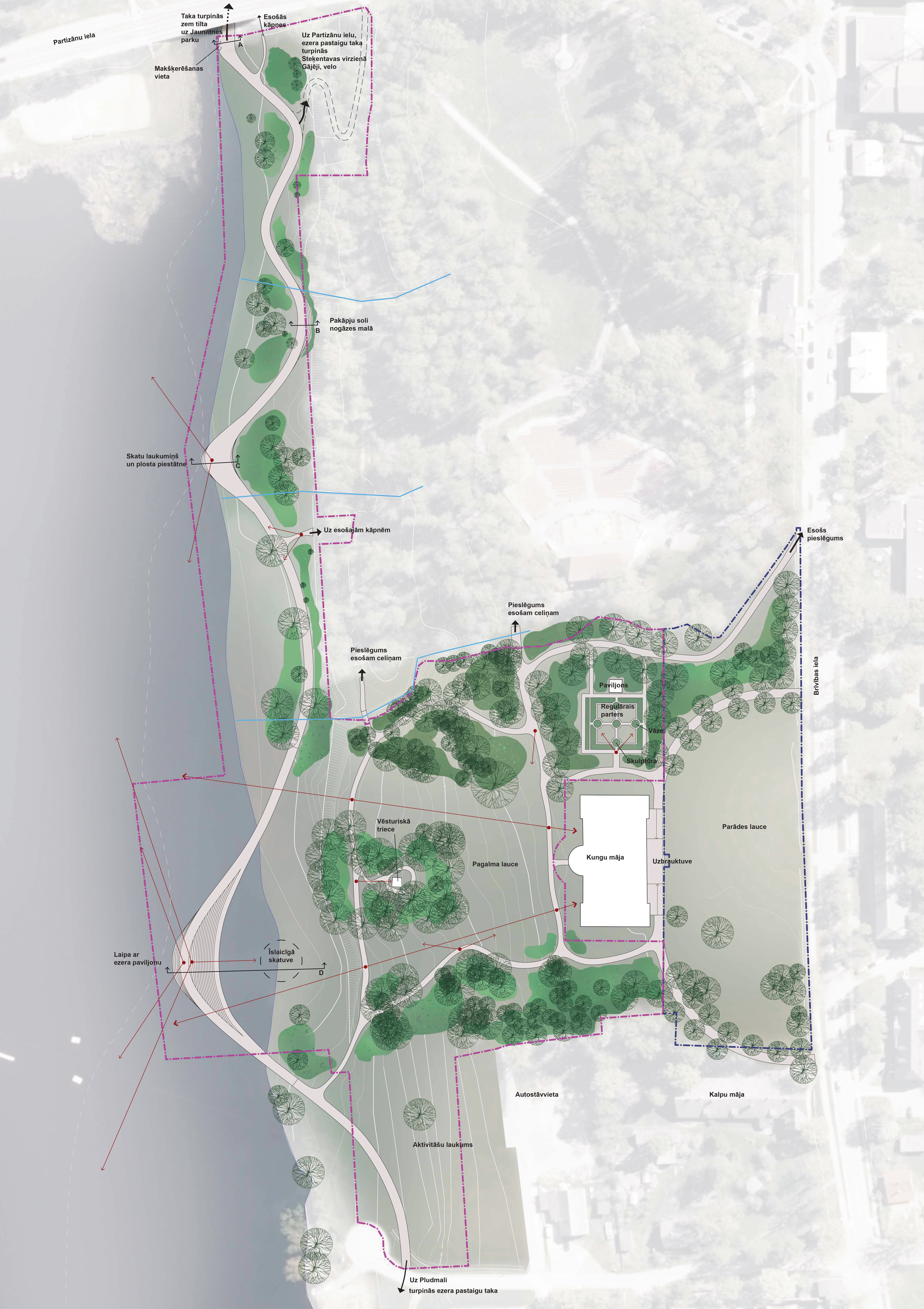A Scenic Balvi Lakefront Transformation
Development of the outdoor public space of Balvi Manor and the lakefront
The aim of the project "Development of the public outdoor space of the Balvi Manor and the lakefront" is to develop the public outdoor space of the Balvi Manor and the lakefront in Balvi, as the administrative centre of the city, improving the quality of life for the citizens and increasing public safety.
Latvia
Balvi, Balvi municipality (Balvi lake shore and Balvi park).
Early initiative
Yes
Yes
Yes
No
No
0024000: Balvu novads (LV)
Aim: to develop the public open space of Balvi town as the administrative centre, Balvi Manor and the lakefront, improving the quality of the living environment for citizens and increasing public safety.
Brief description of the project idea: the project aims to create an inclusive, Bauhaus-compatible nature park, taking into account the cultural and historical development of the area, as well as recreational opportunities for different groups of society, by developing the Balvi Lake shoreline. The need for the development of the shoreline was identified both in the development of the thematic masterplan of the Balvi Manor and in the development of the visual vision of the area during a competition, which was presented to various groups of society, including at the Latgale Region Tourism Conference, in order to gain wider public opinion.
As a result, it is planned to improve the urban environment of the open space (public area) - 40475 m2 (including land - 33 139 m2, water - 7 336 m2), creating an environment that is accessible to different groups of society: families with young children, teenagers, seniors, people with mental or functional disabilities, tourists, etc.
The project idea is necessary to preserve cultural, historical, natural and recreational opportunities for different groups in the city and to develop a public open space (aesthetic, sustainable and inclusive) suitable for today's needs.
The need for the development of this area has been identified not only in the Investment Plan of the Balvi Municipality Development Programme 2022-2027, A3.2.2.1 "Development of the public outdoor space of Balvi Manor and lakefront", but also in the Development Programme of the Latgale Planning Region 2021-2027. -Balvi Region, Activity 3 "Restoration and development of tangible and intangible cultural and natural heritage of Northern Latgale (including revitalisation of the Balvi Manor building complex).
Brief description of the project idea: the project aims to create an inclusive, Bauhaus-compatible nature park, taking into account the cultural and historical development of the area, as well as recreational opportunities for different groups of society, by developing the Balvi Lake shoreline. The need for the development of the shoreline was identified both in the development of the thematic masterplan of the Balvi Manor and in the development of the visual vision of the area during a competition, which was presented to various groups of society, including at the Latgale Region Tourism Conference, in order to gain wider public opinion.
As a result, it is planned to improve the urban environment of the open space (public area) - 40475 m2 (including land - 33 139 m2, water - 7 336 m2), creating an environment that is accessible to different groups of society: families with young children, teenagers, seniors, people with mental or functional disabilities, tourists, etc.
The project idea is necessary to preserve cultural, historical, natural and recreational opportunities for different groups in the city and to develop a public open space (aesthetic, sustainable and inclusive) suitable for today's needs.
The need for the development of this area has been identified not only in the Investment Plan of the Balvi Municipality Development Programme 2022-2027, A3.2.2.1 "Development of the public outdoor space of Balvi Manor and lakefront", but also in the Development Programme of the Latgale Planning Region 2021-2027. -Balvi Region, Activity 3 "Restoration and development of tangible and intangible cultural and natural heritage of Northern Latgale (including revitalisation of the Balvi Manor building complex).
Public open space
Balvi manor
Balvi lakefront
Inclusive outdoor space
Bauhaus pirnciples
Climate change mitigation: the development of the public open space of Balvi Manor and the lakeshore will improve the green and blue infrastructure, as it is planned to carry out a dendrological survey of the project area, tree protection and extension of the green area in the project area by planting trees and shrubs in accordance with the 19th century. The project will be carried out in accordance with the principles of outdoor landscaping. The park will also restore the flora of the park meadow, which in estate times was mown only after the flowers had bloomed, and of the lakeside, coastal plants, thus contributing to the biodiversity of the park. Develop walking paths (including cycle/wheelchair access) and other infrastructure in a way that is convenient for residents, motivating them to be outdoors, to take walks and to spend quality leisure time. Educate the population by adapting the historic watercourse building for educational activities on the surrounding area - the principles of watercourses, the biodiversity of the lake and the park, the history and development of the estate, using various elements such as audio/video/visual/kinetic materials, benches, communication access, projections, etc., contributing to increasing the knowledge of the target group related to the environment and history.
The material palette of the project includes natural materials with a low carbon footprint, while a careful analysis of the current situation allows efficient use of the existing resources in the area.
The material palette of the project includes natural materials with a low carbon footprint, while a careful analysis of the current situation allows efficient use of the existing resources in the area.
The proposal combines the cultural and historical beauty of the manor park with the contemporary beauty of the lakeside walking path. These two spatial solutions each in their own way create an experience for the visitor. Without revealing everything at once, but rather showing and hiding a particular view, the path curls up behind the bushes, only to reappear and lead the visitor hesitantly to the next chosen view. In the Manor Park, visitors travel back in time - wooden benches, romantic paths, a "hidden" geometric parterre garden with a reconstructed wooden pavilion, old trees, shrubs and other elements with a 19th century aesthetic. In the lakeside, which is spatially separated from the estate park by a steep slope, all the landscaping is designed in a modern wave form - the path, the stepped benches, the squares and the steps to the water are all integrated into a single flowline.
Actions promoting equality, inclusion, non-discrimination and respect for fundamental rights: the design brief, as well as the tender specifications, set out the basic conditions for creating an environment that is adapted to different members of society (seniors, children, young mothers, people with physical and mental disabilities, young people, etc.), creating an inclusive and safe public space based on environmentally friendly and sustainable solutions.
The entire project area is public open space, accessible to all members of the public. At the city level, the integration of the lakeside into the urban fabric, following the principles of universal design, will be of great benefit. Pedestrians, cyclists, wheelchair users, young parents with young children, senior citizens, people with various functional disabilities and many others will be able to experience the Manor Park and the lakefront.
The Manor Park and the lakeside are not just viewpoints and framed landscapes, the project is about different sensorial experiences. Walking along the path from shady place to light, touching the flowers of different shrubs, not only hearing the water but also sitting down and dipping your foot in the lake, experiencing the sound and light installation in the stroke building. During the design process, an expert on environmental accessibility will be consulted.
The entire project area is public open space, accessible to all members of the public. At the city level, the integration of the lakeside into the urban fabric, following the principles of universal design, will be of great benefit. Pedestrians, cyclists, wheelchair users, young parents with young children, senior citizens, people with various functional disabilities and many others will be able to experience the Manor Park and the lakefront.
The Manor Park and the lakeside are not just viewpoints and framed landscapes, the project is about different sensorial experiences. Walking along the path from shady place to light, touching the flowers of different shrubs, not only hearing the water but also sitting down and dipping your foot in the lake, experiencing the sound and light installation in the stroke building. During the design process, an expert on environmental accessibility will be consulted.
The questionnaire survey of the residents of Balvi municipality concluded that the current state of the public outdoor space of Balvi manor and the lake embankment does not meet the needs of the residents, the environment is not adequately designed for different social groups, there is a lack of infrastructure, a coherent concept, a well-thought-out system of paths and recreational opportunities that would be convenient for young mothers, young people and other social groups, as well as the environment is currently worn, dysfunctional and unattractive, lacking safety features. The lakeside promenade is also a landmark of Balvi town and the municipality, which unfortunately is currently unable to attract either residents or visitors, as the area is not adapted to different needs, and the cultural and historical elements in the public open space have not been preserved, making the manor the only historical evidence of the events of the time in the area.
In order to solve this problem, the "Thematic plan for the development of the Balvi Manor buildings and the adjacent areas of greenery and public open spaces" was elaborated, which allowed to collect different opinions and to elaborate a thematic plan of the territory, dividing it into functional zones, with the possibility for the municipality to develop the administrative centre of the district, according to its possibilities and priorities. Taking into account that the respondents of the survey acknowledged that the territory of Balvi Manor is one of the most important urban areas, in 2023, the Municipal Council of Balvi Municipality decided to organise a design competition for the selection of landscape architectural solutions. After the winning design was approved, citizens were invited to read the results online, in the newspaper and in person, and to make their own suggestions, ideas and comments if they had any.
In order to solve this problem, the "Thematic plan for the development of the Balvi Manor buildings and the adjacent areas of greenery and public open spaces" was elaborated, which allowed to collect different opinions and to elaborate a thematic plan of the territory, dividing it into functional zones, with the possibility for the municipality to develop the administrative centre of the district, according to its possibilities and priorities. Taking into account that the respondents of the survey acknowledged that the territory of Balvi Manor is one of the most important urban areas, in 2023, the Municipal Council of Balvi Municipality decided to organise a design competition for the selection of landscape architectural solutions. After the winning design was approved, citizens were invited to read the results online, in the newspaper and in person, and to make their own suggestions, ideas and comments if they had any.
Given that Balvi has the largest range of services in the municipality and the surrounding area, such as schools (pre-schools, primary and vocational secondary schools, gymnasium), the Balvi and Gulbene Hospital Association, a polyclinic, municipal administration, services, associations and partnerships, places to buy services and goods, etc. The town is visited every day not only by the inhabitants of Balvi municipality, but also by the inhabitants of neighboring municipalities to meet their needs. Therefore, the development of the town is important not only in the context of the municipality, but also in the context of the Latgale region. The users of the newly developed public outdoor space of the Balvi Manor and the lakefront will be both the residents of Balvi city and district, as the direct target group of the project, and the guests and visitors of the district, as the indirect target groups.
Everyone had the opportunity to have their say during the "Thematic planning of the development of the Balvi Manor and adjacent areas of greenery and public open spaces" by filling in public questionnaires, marking the required development areas, participating in various working groups and giving their opinion on the document itself before it was approved, as well as the opportunity to submit high-quality ideas in a competition on the development of the area, and to give their opinion on the winning idea. In the future, when there is an opportunity to develop a construction plan for an idea, citizens will be invited to give their opinion and be active so that together we can develop the most accurate technical documentation for the idea, so that it will later become a high quality infrastructure. The necessity of the idea is also enshrined in the development documents of the Balvi municipality and the Latgale region (one of the five regions in Latvia), indicating the necessity of the idea in the context of both the municipality and the regional development.
Everyone had the opportunity to have their say during the "Thematic planning of the development of the Balvi Manor and adjacent areas of greenery and public open spaces" by filling in public questionnaires, marking the required development areas, participating in various working groups and giving their opinion on the document itself before it was approved, as well as the opportunity to submit high-quality ideas in a competition on the development of the area, and to give their opinion on the winning idea. In the future, when there is an opportunity to develop a construction plan for an idea, citizens will be invited to give their opinion and be active so that together we can develop the most accurate technical documentation for the idea, so that it will later become a high quality infrastructure. The necessity of the idea is also enshrined in the development documents of the Balvi municipality and the Latgale region (one of the five regions in Latvia), indicating the necessity of the idea in the context of both the municipality and the regional development.
Compliance with Bauhaus principles: the basis for the development of the design brief and the tender regulations is compliance with Bauhaus principles - an aesthetic, inclusive and sustainable solution for the development of the public space of Balvi Manor and the lakefront. The subject of the design competition was "creating aesthetically pleasing landscapes and urban environments", the creative brief was "to create an aesthetic design solution for the development of the Balvi Manor and lakefront public outdoor space", aesthetics was also incorporated into the evaluation criteria, as was an inclusive and sustainable environment, For example, the criterion "accessibility, safety and diversity of the environment", which defined the creation of a safe and inclusive environment based not only on the needs of people with disabilities, their ability to physically access the various elements and the area, but also on all population groups (young people, families with children, the older generation, etc.) ), or the criterion "architectural solution", which included functional and spatial planning, the ability to integrate into the landscape, taking into account cultural and historical factors, innovative and sustainable solutions, including landscaping solutions (lighting, paving, greenery). The winning bidder, Mets, emphasises in its concept proposal the need for well thought-out and durable material solutions to implement environmentally friendly practices, a walking path 2-3m wide, providing an inclusive environment and access for emergency vehicles if necessary, a wooden footbridge with metal anti-slip embedments, the development of a green area with various planting and natural meadows (according to 19.4.2009), a wooden boardwalk with metal anti-slip embedments, and the development of a green area with various planting and natural meadows (according to 19.4.2009). The design brief emphasises the development of inclusive and sustainable environments.
In the development of this initiative, time has been dedicated and the necessary sequential steps have been taken to develop in a planned and sustainable way both a long-term development vision for the wider area, which also includes the initiative part, and for the first time to organised a design competition to obtain high quality ideas for the implementation of the plan. The first step was to develop the "Development of the Balvi Manor Estate and adjacent areas of greenery and public open spaces" up to 2040, the elaboration of this development planning document started on 6 April 2022 and the document was approved on 25 May 2023. The next step, the organisation of a call for tenders and the approval of the results, took place between 28 August 2023 and mid-November 2023. The municipality also submitted the first project application for this initiative on 1 December 2023, with updates to be prepared by 29 April 2024. Unfortunately, the initiative was not supported, but the municipality is looking into the possibilities where it would be possible to submit a project application to support the implementation of the idea. In parallel, from November 2023 until end of 2024, citizens had the opportunity to get acquainted with the idea and express their views on it. This is the first initiative that has been carefully planned to be in line with the long-term development plans of the local area, to involve different professionals in the implementation of the idea, as well as the citizens, in expressing their views and, in the future, to involve experts in order to ensure the accessibility of the environment to every member of society.
What is often lacking in such events is time to invest in feasibility studies, the use of innovative initiatives such as a design competition to generate interesting, high quality landscape ideas, and the involvement of experts in the field, in this case landscape architects, in the organisation of the design competition.
What is often lacking in such events is time to invest in feasibility studies, the use of innovative initiatives such as a design competition to generate interesting, high quality landscape ideas, and the involvement of experts in the field, in this case landscape architects, in the organisation of the design competition.
During the development of this initiative, different methods were used, such as task decomposition - where the larger tasks, the improvement of the urban area, are followed by smaller tasks, from the improvement of the park and the lakeside with the necessary elements and descriptions of the actions. The OKR (Objectives and Key Results) framework and the SMART method were also used to define the indicators and results to be achieved by the initiative, as well as the resources needed. Milestones have been set to measure the progress of the initiative, which will be broken down into more precise units as the initiative progresses, with specific dates, budgets and other resources.
The initiative is based on long-term planning, involving citizens in various ways, both in the elaboration of a long-term development plan and in the identification of needs and opinions for the visualization of the idea, but also taking into account the Bauhaus principles and their possible manifestations throughout the initiative, indicating specifically how exactly these principles will be achieved.
This initiative is an example of how to further develop the district in a planned and sustainable way, by analyzing the opportunities in good time and promoting the development of quality infrastructure, taking into account the Bauhaus principles.
The initiative is based on long-term planning, involving citizens in various ways, both in the elaboration of a long-term development plan and in the identification of needs and opinions for the visualization of the idea, but also taking into account the Bauhaus principles and their possible manifestations throughout the initiative, indicating specifically how exactly these principles will be achieved.
This initiative is an example of how to further develop the district in a planned and sustainable way, by analyzing the opportunities in good time and promoting the development of quality infrastructure, taking into account the Bauhaus principles.
Transferable elements to be used in other projects would certainly be early planning, at least 1-2 years before the actual project submission, to develop long-term goals and to break them down into smaller goals, targets and deliverables, thus involving both specialists in different fields and citizens, using both survey methods and face-to-face meetings, workshops and talks, interviews with community leaders, organisations representing different groups in society, and evaluation of existing long-term development plans and their implementation. Finding the most appropriate solutions to implement the ideas, evaluating them through the principles of sustainability, inclusiveness and aesthetics, preserving biodiversity and adapting solutions to the municipality's climate change risks, thus contributing to the relevance of the solutions in the future. When implementing initiatives, it is essential to reflect on the use of materials that would have a lower carbon footprint, what materials can be reused and where, what would be the most appropriate solutions given the traffic and visitor profile, such as LED sensor lights, solar panels or small wind turbine solutions (is there sufficient lighting, wind flow), how the infrastructure will be maintained after development, how easy it will be to clean, whether there will be access for emergency services, whether there is a greener alternative to ideas such as seeding a natural meadow instead of a lawn, thus reducing both maintenance costs and enriching the biodiversity of the urban environment.
The initiative will address challenge- climate change adaptation, a process with global impacts. The biggest climate challenges for the Balvi region are cold waves, precipitation and snow risk, which need to be taken into account when implementing new initiatives. The infrastructure development planning took into account the above challenges and the necessary solutions for the development of the walking trail system, the different elements, in order to minimize the impact of climate risks - lake flooding, snow cover, cold weather - so that these solutions are easy to maintain in all seasons, as well as accessible to visitors throughout the year, regardless of outdoor temperature and other conditions. In parallel, the idea described also contributes to CO2 reduction by greening the park with different plantings in a sustainable way, being able to overcome climatic challenges, as well as creating a shaded area, which will help to reduce the risk of overheating, creating a thoughtful infrastructure.
A second challenge being addressed is the reduction of resource consumption through the use of recycled materials and materials with a low carbon footprint. The idea is to recycle the old network of paths in the park and use the demolished asphalt in one of the municipalities road construction projects.
For species diversity and nature conservation, a dendrological inventory will be carried out, fallen trees will be preserved as habitat for insects, natural meadows will be created, thus contributing to biodiversity in the park.
In order to promote access to an inclusive environment and to reduce discriminatory factors in nature trails, the idea is to implement solutions from the perspective of different social groups, taking into account the needs of families with children, seniors, people with mental or physical disabilities, etc., promoting a thoughtful and inclusive infrastructure, setting a good example to the surrounding community on how to develop the region.
A second challenge being addressed is the reduction of resource consumption through the use of recycled materials and materials with a low carbon footprint. The idea is to recycle the old network of paths in the park and use the demolished asphalt in one of the municipalities road construction projects.
For species diversity and nature conservation, a dendrological inventory will be carried out, fallen trees will be preserved as habitat for insects, natural meadows will be created, thus contributing to biodiversity in the park.
In order to promote access to an inclusive environment and to reduce discriminatory factors in nature trails, the idea is to implement solutions from the perspective of different social groups, taking into account the needs of families with children, seniors, people with mental or physical disabilities, etc., promoting a thoughtful and inclusive infrastructure, setting a good example to the surrounding community on how to develop the region.
To develop the idea, the next step would be to develop a construction project based on the outcome of the design competition, thus contributing to the development of a high quality, scenic and NEP-based area. In parallel, the municipality is also assessing the possibility of phasing the implementation of the idea in order to be able to attract various EU and other funds, to implement the project and to realise the initiative. The development of the idea is based on the principles of the New European Bauhaus, taking into account all three aspects. Sustainability - from the climate aspects facing the Balvi region and what the future climate challenges will be for the area, to the promotion of biodiversity in the natural grasslands, to fallow land and CO2 reduction by planting plants that can live in such a climate, to the judicious use of resources, recycling and compliance of activities with the long-term development plans of the region.
Inclusiveness - the infrastructure created during the implementation of the idea would be accessible to everyone all year round free of charge, thus contributing to the promotion of healthy outdoor habits among different groups of society. Various best practices and other regulations that are designed to make everyone feel comfortable, such as benches at a certain distance to be easily accessible to seniors, were taken into account to develop the necessary solutions, taking into account their needs, child-friendly pavement material that doesn't stand up when cycling, signs that are understandable for people with mental disabilities and other positive solutions for an inclusive environment.
Aesthetics and quality of people's experience - to ensure that the renovated area is aesthetically pleasing and creates a pleasant people's experience, a sustainable development document for the area was prepared, a design competition was organised, and various experts were involved in the commission that evaluated the design, landscape.
Inclusiveness - the infrastructure created during the implementation of the idea would be accessible to everyone all year round free of charge, thus contributing to the promotion of healthy outdoor habits among different groups of society. Various best practices and other regulations that are designed to make everyone feel comfortable, such as benches at a certain distance to be easily accessible to seniors, were taken into account to develop the necessary solutions, taking into account their needs, child-friendly pavement material that doesn't stand up when cycling, signs that are understandable for people with mental disabilities and other positive solutions for an inclusive environment.
Aesthetics and quality of people's experience - to ensure that the renovated area is aesthetically pleasing and creates a pleasant people's experience, a sustainable development document for the area was prepared, a design competition was organised, and various experts were involved in the commission that evaluated the design, landscape.

