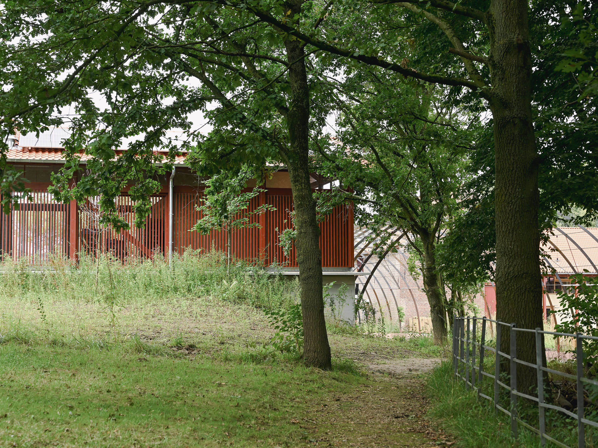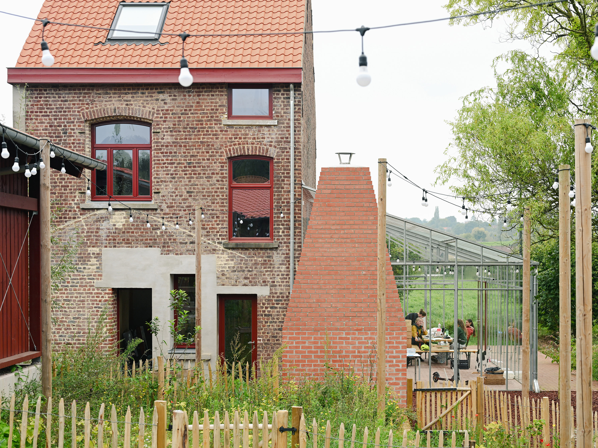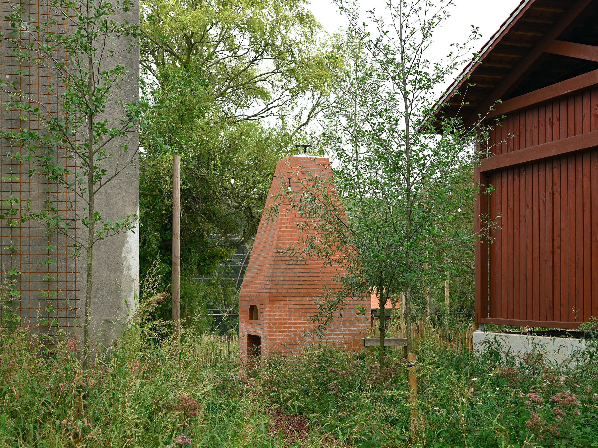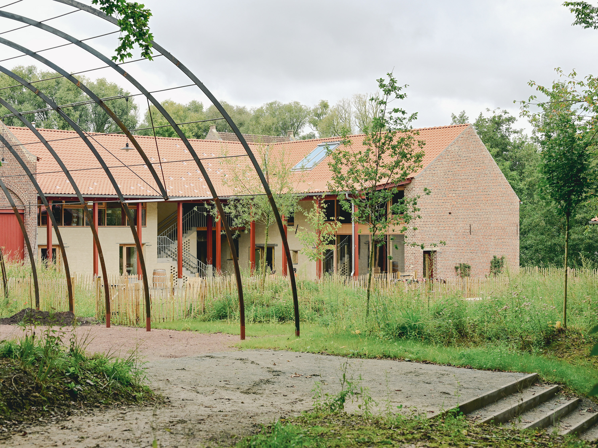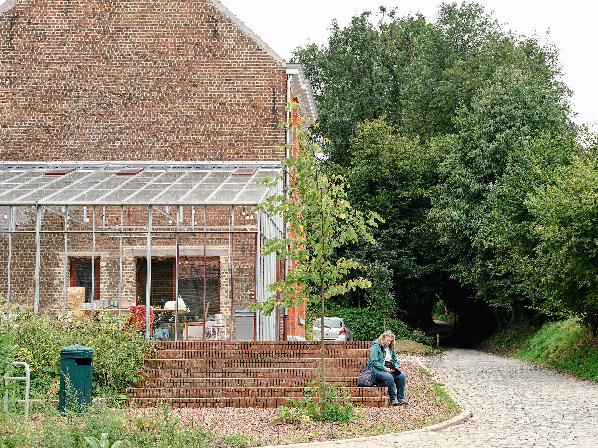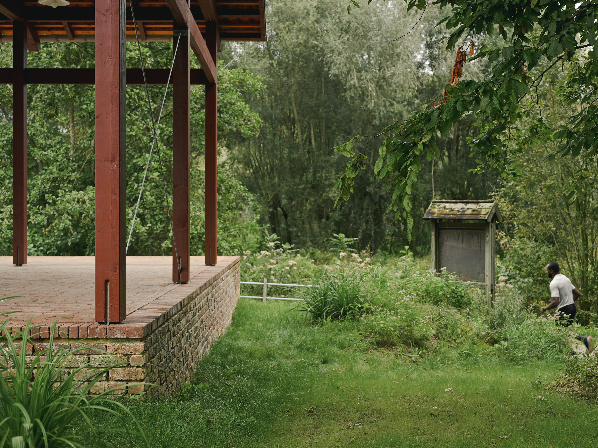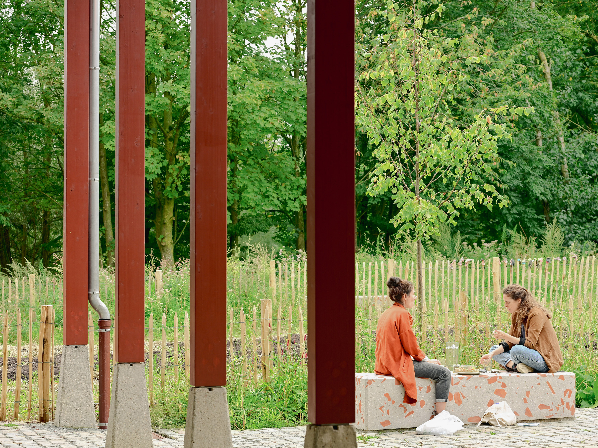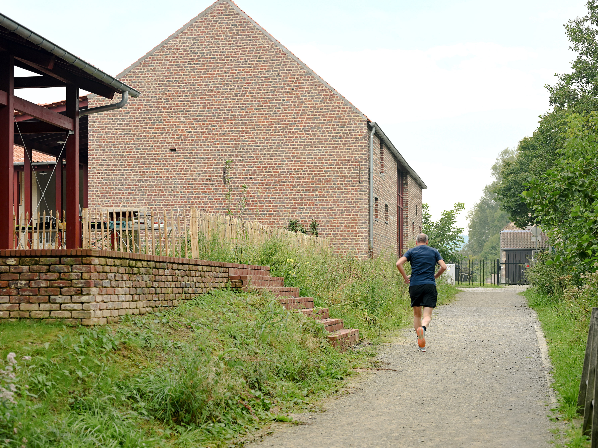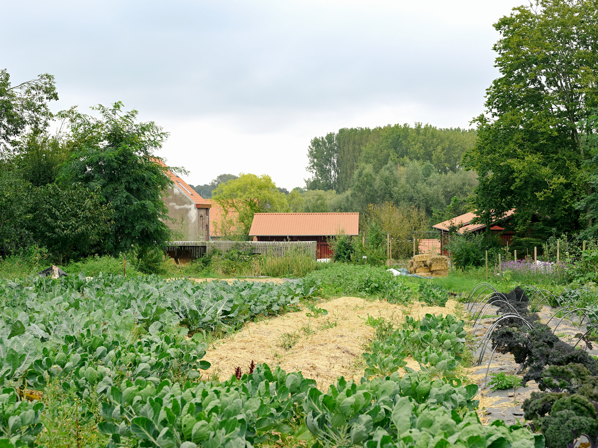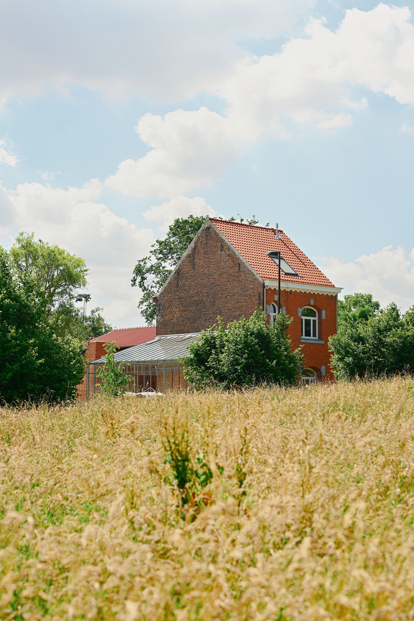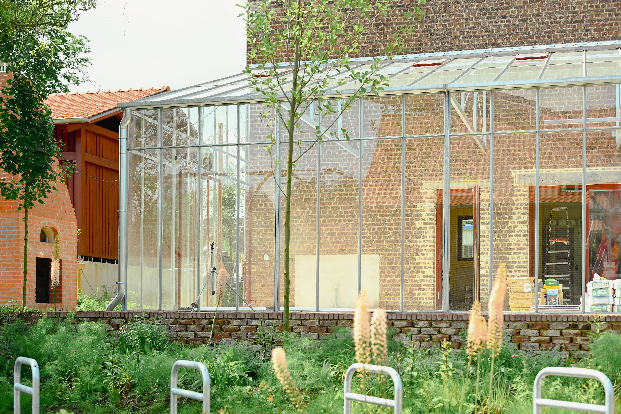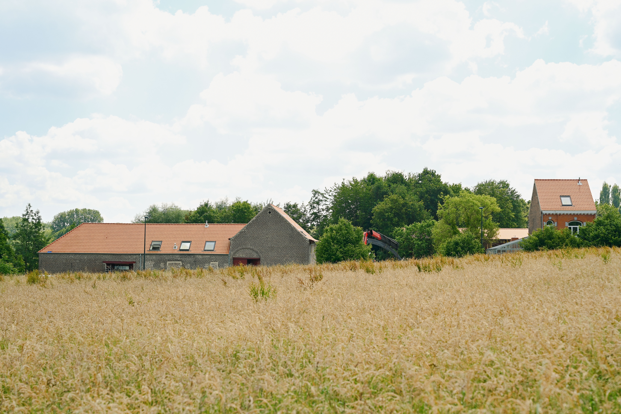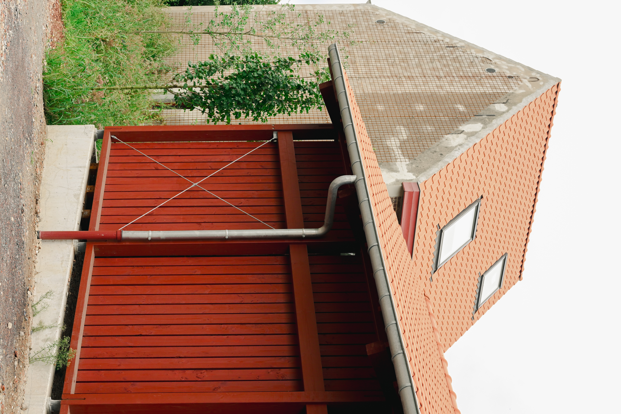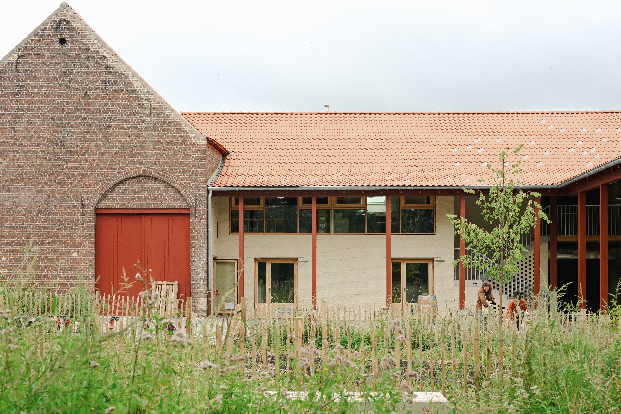Shaping a circular industrial ecosystem and supporting life-cycle thinking
Ferme du Chaudron
La Ferme du Chaudron/Ketelhoeve
The project transforms the archetype of the ancestral farm, initially oriented towards a private organisation, into a new morphology that is no longer a farm. This agri-cultural center serves as a test to better support actors in the sustainable food transition. Productive, educational and recreational activities intermingle to offer a place that shows all stages of food production: production, processing, sale and consumption in an attractive environment accessible to all.
Belgium
Regional
Brussels
It addresses urban-rural linkages
It refers to a physical transformation of the built environment (hard investment)
Yes
2024-07-12
Yes
ERDF : European Regional Development Fund
No
Yes
Yes
No
As a representative of an organisation
Consumers are questioning the quality and origin of contemporary food production: first and foremost the loss of nutritional quality and flavor, but also its environmental impact and the seemingly unsustainable human and material conditions of production. New or more traditional models are (re)emerging to offer alternatives to mass production and recreate links between producers and consumers. In the heart of the Neerpède agricultural area, close to Brussels, the Ferme du Chaudron proposes a possible response, serving as a test to better support actors in the sustainable food transition. The project transforms the archetype of the ancestral farm, initially oriented towards a private organisation, into a new morphology that is no longer a farm, but a place where public and professional activities meet, intersect and complement each other.
The existing traditional farmhouse is transformed into an agri-cultural center comprising a mix of renovated and new buildings, where the landscape gives cohesion to these constructions. A many-fold of bio-sourced and re-use materials are applied within the renovation of the existing buildings.
The existing traditional farmhouse is transformed into an agri-cultural center comprising a mix of renovated and new buildings, where the landscape gives cohesion to these constructions. A many-fold of bio-sourced and re-use materials are applied within the renovation of the existing buildings.
Sustainable food transition
Local agriculture
Pedagogical Environment
Community development and social welfare
Bio-sourced Re-used materials
The main aim of the project is to create a public and productive place that is adaptable and expandable into the future. The open layout of the site allows current users to better appropriate the renovated bio farm and find a home for their productive activities. In addition, the project's adaptable master plan offers the chance to accommodate new users in the distant future. The collection of existing and new buildings offers a diverse typology of spaces, in multiple scales that can be used in different ways. The project and its master plan are thus more than a reconversion of the archetype ‘courtyard farm’. Through its adaptable quality, it aims to add value to the heritage and time-honoured activity of ‘farming’ and provide a framework for a renewal of this industry that puts healthy food at the heart of our society.
The project is exemplary because it not only makes space for the production process and professionalization of locally grown fruits and vegetables on the outskirts of the Brussels metropolitan region. The development of La Ferme du Chaudron (‘the kettle farm’) is equally a public place that explicitly shows the production process (from growing in the field to consuming on the plate) and deploys it to make healthier food accessible to all on the site and beyond.
Added note: in terms of building technology, the reuse of the existing buildings and the application of bio-sourced materials were maximized.
The project is exemplary because it not only makes space for the production process and professionalization of locally grown fruits and vegetables on the outskirts of the Brussels metropolitan region. The development of La Ferme du Chaudron (‘the kettle farm’) is equally a public place that explicitly shows the production process (from growing in the field to consuming on the plate) and deploys it to make healthier food accessible to all on the site and beyond.
Added note: in terms of building technology, the reuse of the existing buildings and the application of bio-sourced materials were maximized.
The elaboration and conception of the project hold more than a mere set of renovated buildings. The creation of public space as a micro-village enriches the experience of the working farmer and the consuming and learning visitor. By paying specific attention to the relationships between the open and built spaces and designing them together, attractive working, residing and learning places have been created. The farm is a collection of different atmospheres with their own identity related to the process of producing, consuming and learning healthy food. The low-tech transformation lab, animation house, restaurant and multipurpose room are arranged around the vegetable gardens, fruit orchards and agora space. Smaller interventions such as kiosks for tools and storage and the pizza oven support are part of the farming aesthetic on the site. The design of the project as a whole exudes a robust, sophisticated and natural character in response to the functionally productive aspect as well as the provision of an attractive public space. The aspirational image of a Garden of Eden is put in mind. Today, the structures know their form. The young, new plantings and nature are in full growth.
In its aesthetics, the project explicitly shows that productive places can also be attractive places and that public places with a productive function can go hand in hand.
In its aesthetics, the project explicitly shows that productive places can also be attractive places and that public places with a productive function can go hand in hand.
One of the major success factors of the project is the choice of the user of the site by the client (Environmental Department of the Brussels Regional government). A non-profit association, La Ferme du Chaudron asbl, was selected during the project development process. It organizes activities that encourage people to think about the challenges of our current food system. The objectives of this association are the following: to promote the rural and agricultural heritage of the commune of Anderlecht, to support farmers, to encourage the development of self-production and local and sustainable consumption, to promote collaborations by organizing exchanges and sharing know-how, to support the development of food awareness, to bet on the transformation of the food system and to strengthen social cohesion. It hosts about five organizations that contribute to this mission (see below).
It is more than obvious that the project's new design has all the amenities that make the spaces accessible to all. What makes this project special is that at the same time, it is a place for production, learning, interaction and social cohesion. The spaces allow for a diverse public and organize potential encounters between consuming visitors and families (in the restaurant), entrepreneurs (events in the multipurpose room), education of the very youngest (in the animation house), care for people in precarious situations (showers and resting rooms), production of organic products and recuperation of wholesale food. The project allows this place to become a learning, social intersection where healthy and sustainable food is central.
It is more than obvious that the project's new design has all the amenities that make the spaces accessible to all. What makes this project special is that at the same time, it is a place for production, learning, interaction and social cohesion. The spaces allow for a diverse public and organize potential encounters between consuming visitors and families (in the restaurant), entrepreneurs (events in the multipurpose room), education of the very youngest (in the animation house), care for people in precarious situations (showers and resting rooms), production of organic products and recuperation of wholesale food. The project allows this place to become a learning, social intersection where healthy and sustainable food is central.
The project gives space to different organizations, each with its social objective, its network and users.
The asbl La Ferme du Chaudron offers activities around sustainable food in schools, several surrounding neighbourhoods and at La Ferme du Chaudron itself. Activities range from cooking workshops to starting a vegetable garden and a playful take on composting.
Le Champ du Chaudron is primarily an agro-ecological and organic vegetable grower but also engages in animations, visits and workshops as part of team building or group activities. Vegetables from the field are sold in the grocery shop.
Les Gastrosophes recovers surplus food from wholesalers, vegetable growers and grocery shops. They keep the restaurant at La Ferme du Chaudron and a mobile catering service running.
Happy Farm, founded in 2012, is an entertainment farm with a social function that organizes activities internships and homework school) for children aged between 4 and 16.
Since 2011, the association Douche Flux has been working against the disadvantage of people in very precarious situations, with or without a home, with or without papers, from here or elsewhere. The non-profit association provides access to services for basic needs, always focusing on people and their dignity.
At the start of the design process, this range of users was not known but a program of requirements was provided by the government (Environmental Department of the Brussels Regional government), which the architects translated into an adaptable set of spaces. After selecting the users, the project was adapted and filled in according to their needs. The integration of their needs into the design ensured that the users' limited financial resources were spent on their core tasks and social purpose rather than on building materials.
The asbl La Ferme du Chaudron offers activities around sustainable food in schools, several surrounding neighbourhoods and at La Ferme du Chaudron itself. Activities range from cooking workshops to starting a vegetable garden and a playful take on composting.
Le Champ du Chaudron is primarily an agro-ecological and organic vegetable grower but also engages in animations, visits and workshops as part of team building or group activities. Vegetables from the field are sold in the grocery shop.
Les Gastrosophes recovers surplus food from wholesalers, vegetable growers and grocery shops. They keep the restaurant at La Ferme du Chaudron and a mobile catering service running.
Happy Farm, founded in 2012, is an entertainment farm with a social function that organizes activities internships and homework school) for children aged between 4 and 16.
Since 2011, the association Douche Flux has been working against the disadvantage of people in very precarious situations, with or without a home, with or without papers, from here or elsewhere. The non-profit association provides access to services for basic needs, always focusing on people and their dignity.
At the start of the design process, this range of users was not known but a program of requirements was provided by the government (Environmental Department of the Brussels Regional government), which the architects translated into an adaptable set of spaces. After selecting the users, the project was adapted and filled in according to their needs. The integration of their needs into the design ensured that the users' limited financial resources were spent on their core tasks and social purpose rather than on building materials.
This project is one of the outcomes of the regional pilot project BoerenBruxselPaysans. The aim of this broader project is to promote the Region's transition to sustainable food systems; and to create production, processing and distribution projects through short chains to ensure that all Brussels residents have access to local food.
This large-scale project, centred in Neerpede and the Vogelzang Valley (Anderlecht), has provided space, infrastructure and support to a whole network of entrepreneurs who wanted to start a food production activity by and for Brussels.
BoerenBruxselPaysans set up a sustainable peripheral agriculture cluster in Anderlecht (Neerpede and Vogelzang) with other sites in Jette and Ganshoren. La Ferme du Chaudron is located in Neerpede and thus contributes strongly to the transition.
As one of the partners of BoerenBruxselPaysans, the regional Environmental Department is taking on the role of client and manager for La Ferme du Chaudron project. Through regional and European funds (FEDER), among others, it has not only created the financial framework for the realization; it also has a role as owner and ensures the management of users and the fulfilment of their needs.
The municipality of Anderlecht has contributed to BoerenBruxselPaysans and its objectives. For example, through the municipality's partnership, BoerenBruxselPaysans was able to start up the Graines de Paysans agricultural pilot area in the Vogelzang Valley on 3 ha of municipal land in 2016 and gain long-term access to communal farmland in the north of Neerpede where La Ferme du Chaudron is located.
The Environmental Department of the Brussels Regional government has given concrete regulatory support to the project in terms of knowledge about water management, energy management and the organization of industrial processing in agriculture.
This large-scale project, centred in Neerpede and the Vogelzang Valley (Anderlecht), has provided space, infrastructure and support to a whole network of entrepreneurs who wanted to start a food production activity by and for Brussels.
BoerenBruxselPaysans set up a sustainable peripheral agriculture cluster in Anderlecht (Neerpede and Vogelzang) with other sites in Jette and Ganshoren. La Ferme du Chaudron is located in Neerpede and thus contributes strongly to the transition.
As one of the partners of BoerenBruxselPaysans, the regional Environmental Department is taking on the role of client and manager for La Ferme du Chaudron project. Through regional and European funds (FEDER), among others, it has not only created the financial framework for the realization; it also has a role as owner and ensures the management of users and the fulfilment of their needs.
The municipality of Anderlecht has contributed to BoerenBruxselPaysans and its objectives. For example, through the municipality's partnership, BoerenBruxselPaysans was able to start up the Graines de Paysans agricultural pilot area in the Vogelzang Valley on 3 ha of municipal land in 2016 and gain long-term access to communal farmland in the north of Neerpede where La Ferme du Chaudron is located.
The Environmental Department of the Brussels Regional government has given concrete regulatory support to the project in terms of knowledge about water management, energy management and the organization of industrial processing in agriculture.
The greatest strength of the farm experience is the connection with the landscape on the site and beyond. The landscape and the built environment were designed and shaped at once. In close collaboration with the architects, Plant and Houtgoed, the landscape architects, designed the environment. Plant and Houtgoed realise and design landscapes. On their own initiative, they are developing a farmstead as a laboratory, Hengstenhoeve. Their farmstead and the experience gained throughout its development are references for the La Ferme du Chaudron project.
The farmstead of Plant and Houtgoed is a place where different generations and different backgrounds meet and work together. Through organised and spontaneous activities, the different organisations and projects exchange ideas, practices, experiences and knowledge. In this way, the farmstead aims to become an inspiring place of knowledge exchange. Here there is room to test, make, nurture, plan and plant. The farmstead is conceived as an open platform and lab for designers, gardeners and makers interested in redefining human-nature relations. Located close to Brussels yet in the countryside, it offers the generosity of a rural setting while having a clear link to the city.
In addition, the design team consisted of several engineers (BAS bvba, Détang, Sécursan, etc.) who answered the challenges in the project through integrated building solutions. In the process, much expertise has been built up around the use of biological building materials in the context of building renovation. Expertise that is now being applied by the design partners in other projects.
The contractor Socatra has worked with local subcontractors to establish the use and paired knowledge of organic building materials in the construction market.
The farmstead of Plant and Houtgoed is a place where different generations and different backgrounds meet and work together. Through organised and spontaneous activities, the different organisations and projects exchange ideas, practices, experiences and knowledge. In this way, the farmstead aims to become an inspiring place of knowledge exchange. Here there is room to test, make, nurture, plan and plant. The farmstead is conceived as an open platform and lab for designers, gardeners and makers interested in redefining human-nature relations. Located close to Brussels yet in the countryside, it offers the generosity of a rural setting while having a clear link to the city.
In addition, the design team consisted of several engineers (BAS bvba, Détang, Sécursan, etc.) who answered the challenges in the project through integrated building solutions. In the process, much expertise has been built up around the use of biological building materials in the context of building renovation. Expertise that is now being applied by the design partners in other projects.
The contractor Socatra has worked with local subcontractors to establish the use and paired knowledge of organic building materials in the construction market.
It is particularly innovative that the project provides a multifaceted spatial framework for the growth of an organization that is equally faceted in its ambitions and operation. The way the farm is designed shows how the arch-type of the farmstead is being transformed into a new type of agriculture for a wide scale of users. A type of agriculture that interacts with consumers, that is close by, and that openly and transparently teaches the local qualities of cultivation. This agricultural infrastructure is an actor in the transformation of the production process. The way it is designed helps to revalue food into a local and healthy product. It is a prototype and example for other projects that spatially, socially and economically integrate agriculture into our society in the vicinity of urban areas.
The user was not known at the start of the design process and was subsequently selected by the government in a public selection process. Selecting the user after the design was virtually complete challenged the design team to take a flexible and adaptable approach to the project from the start. That has allowed the user's needs to be integrated throughout the process without overburdening that process. In this way, the project allows the space to be appropriated during design by the future users.
The project challenges the boundaries of architecture, advocating openness and dialogue with the clients, users and buildings rather than the autonomy and monologue inherent to many architectural and urban design projects like these. As such each of the 51N4E’s projects contributes and probes for patterns, and seeks to craft and organize processes that drive this shared design approach, that we have come to call „Design in Dialogue”. It is seen as a methodology to share, cherish and develop a liberating attitude.
The project challenges the boundaries of architecture, advocating openness and dialogue with the clients, users and buildings rather than the autonomy and monologue inherent to many architectural and urban design projects like these. As such each of the 51N4E’s projects contributes and probes for patterns, and seeks to craft and organize processes that drive this shared design approach, that we have come to call „Design in Dialogue”. It is seen as a methodology to share, cherish and develop a liberating attitude.
The design of the project is flexible and adaptive to absorb changes throughout the development process of the project. From the beginning (in the competition proposal) the layout (framework) of the organization of the site has been directive and open at the same time. This allowed the project to be open for new insights, and new demands to be integrated during the development process.
The project is an example of the methodology of Design in Dialogue in search for patterns towards a liberating attitude. Rather than struggling with conflict and complexity within layered design questions, this approach gives the possibility to add, remove and alter perspectives to all. More reading can be found in ‘Design in Dialogue’, edited by ETH Newrope, and published by Ruby Press).
In addition to this, the application of bio-sourced materials into the building technology of this project exemplifies and contributes to the low-tech building approaches that are in full development in the building industry.
The project is an example of the methodology of Design in Dialogue in search for patterns towards a liberating attitude. Rather than struggling with conflict and complexity within layered design questions, this approach gives the possibility to add, remove and alter perspectives to all. More reading can be found in ‘Design in Dialogue’, edited by ETH Newrope, and published by Ruby Press).
In addition to this, the application of bio-sourced materials into the building technology of this project exemplifies and contributes to the low-tech building approaches that are in full development in the building industry.
This new agricultural model offers an alternative and innovative prototype of agricultural production to enhance the short-chain and sustainable food industry. This project proves how local production of healthy food can be developed and brought into the market system in parallel with large-scale, global food production and consumption systems.
In terms of health and well-being, the project also additionally contributes to reducing the CO2 impact by transforming (and thus largely preserving) existing buildings, by applying low-carbon building products and local production of renewable energy.
The project also provides quality education by making the processing process of cultivated products from the field to the plate visual on the site and to the general public. Specifically, there is scope for associations and young people to interact with sustainable agricultural production through workshops.
The government has sought local partners for this project. Not only has local knowledge and expertise been brought together to transform the infrastructure sustainably, but local partners and organizations are also working to transform the food industry locally in a sustainable and inclusive way.
In terms of health and well-being, the project also additionally contributes to reducing the CO2 impact by transforming (and thus largely preserving) existing buildings, by applying low-carbon building products and local production of renewable energy.
The project also provides quality education by making the processing process of cultivated products from the field to the plate visual on the site and to the general public. Specifically, there is scope for associations and young people to interact with sustainable agricultural production through workshops.
The government has sought local partners for this project. Not only has local knowledge and expertise been brought together to transform the infrastructure sustainably, but local partners and organizations are also working to transform the food industry locally in a sustainable and inclusive way.
The field production (next to the farm) was in place before the project came into being but with the construction of the project, there is now an infrastructure to process and distribute the vegetables and fruits on site. For the farmers, this facilitates the production process and makes the operation more efficient.
By the summer of 2024, the organizations have moved into the farm. The grocery shop is open where customers can buy the grown and prepared produce. In addition, the produce is distributed to restaurants in Brussels. In the on-site restaurant, the locally produced products are prepared and consumed on-site. The restaurant also provides catering for events in the polyvalent hall.
Workshops during school holidays are organized as well as, homework school activities, family days and team-building events. Students, families and companies can sign up for these.
For this kind of farming, the project in Brussels is a reference. Through its presence and activities, the asbl Ferme du Chaudron can expand the network of partners and to establish and strengthen links between actors in the social, health and food sectors.
By the summer of 2024, the organizations have moved into the farm. The grocery shop is open where customers can buy the grown and prepared produce. In addition, the produce is distributed to restaurants in Brussels. In the on-site restaurant, the locally produced products are prepared and consumed on-site. The restaurant also provides catering for events in the polyvalent hall.
Workshops during school holidays are organized as well as, homework school activities, family days and team-building events. Students, families and companies can sign up for these.
For this kind of farming, the project in Brussels is a reference. Through its presence and activities, the asbl Ferme du Chaudron can expand the network of partners and to establish and strengthen links between actors in the social, health and food sectors.

