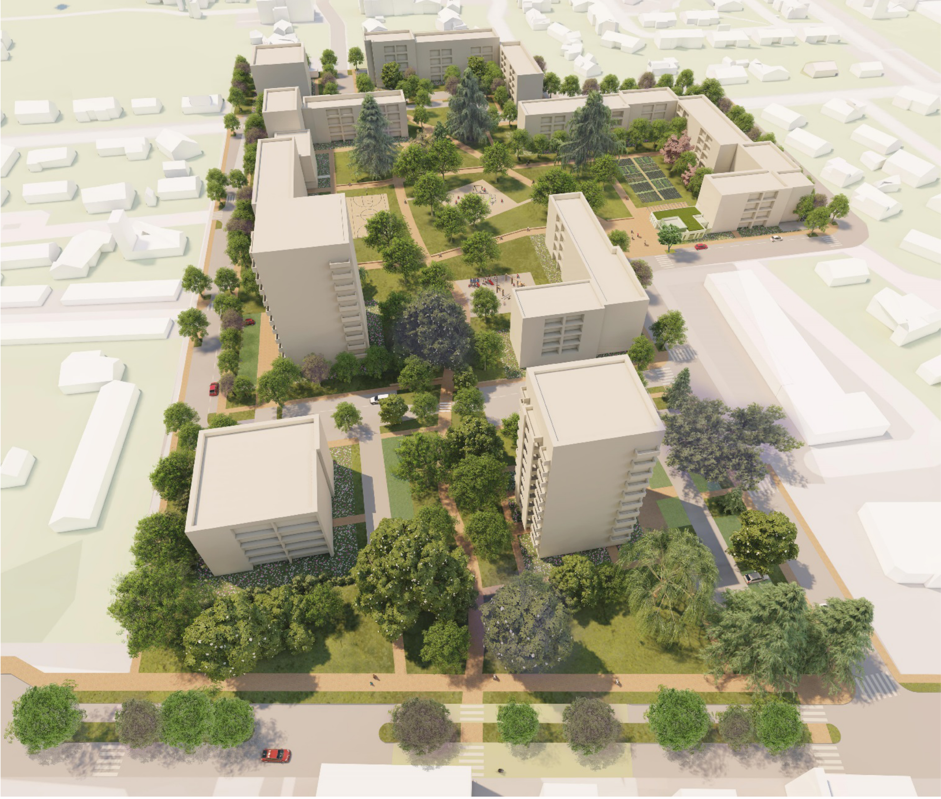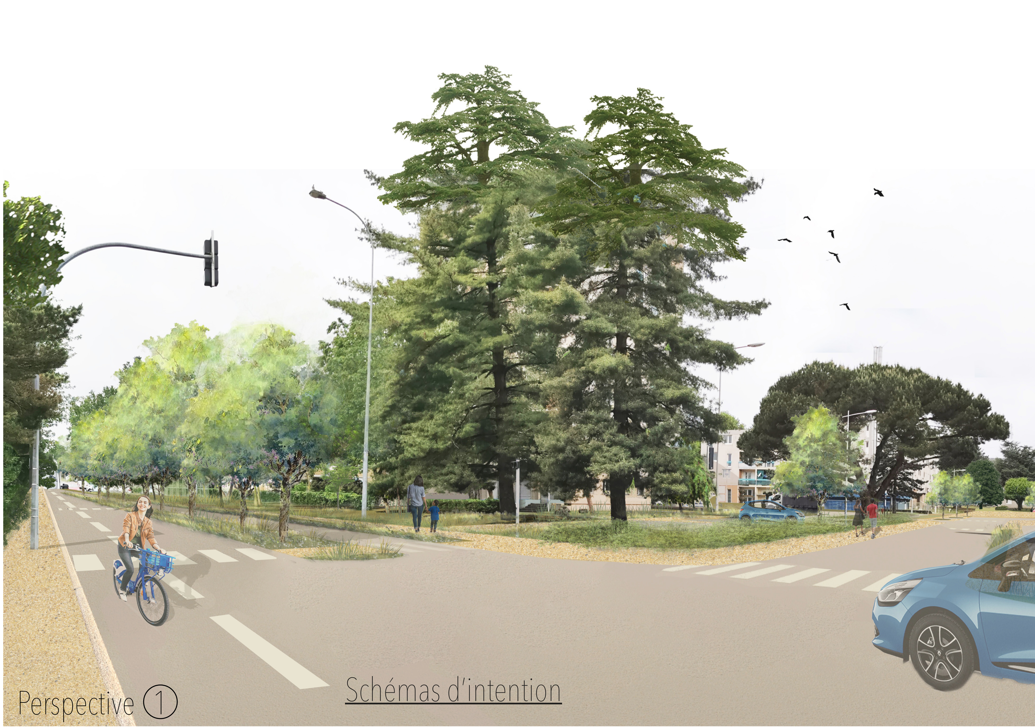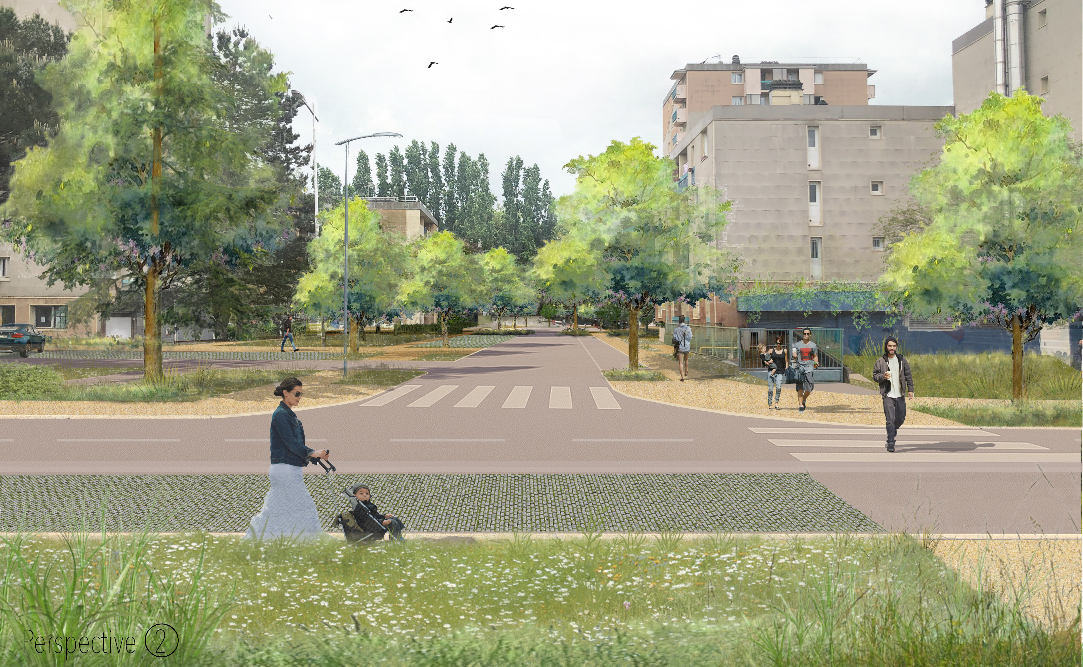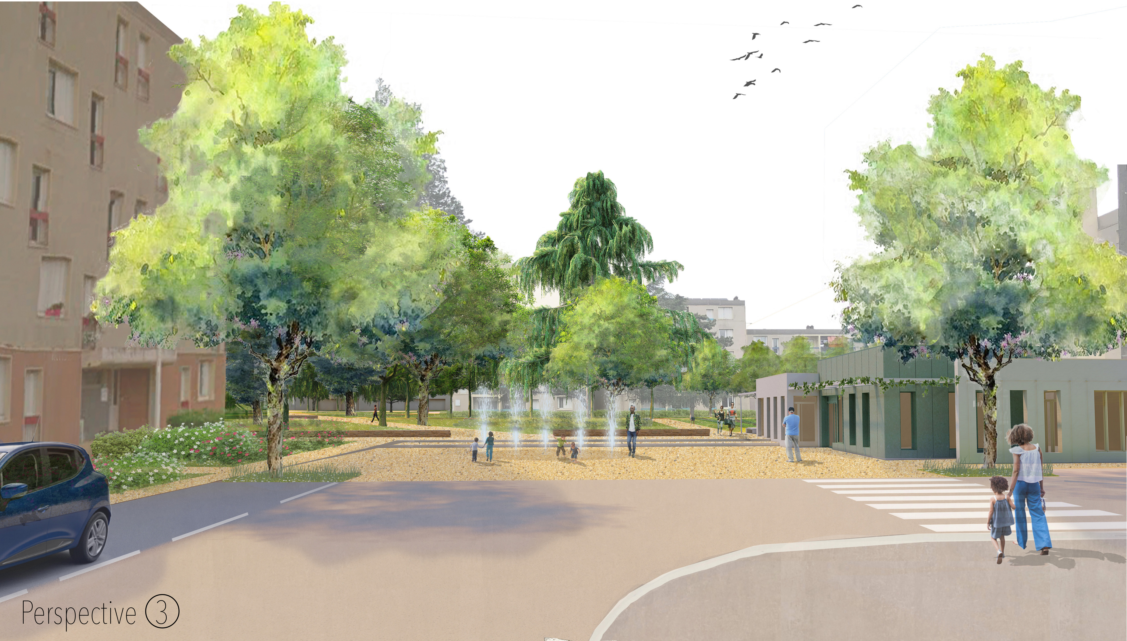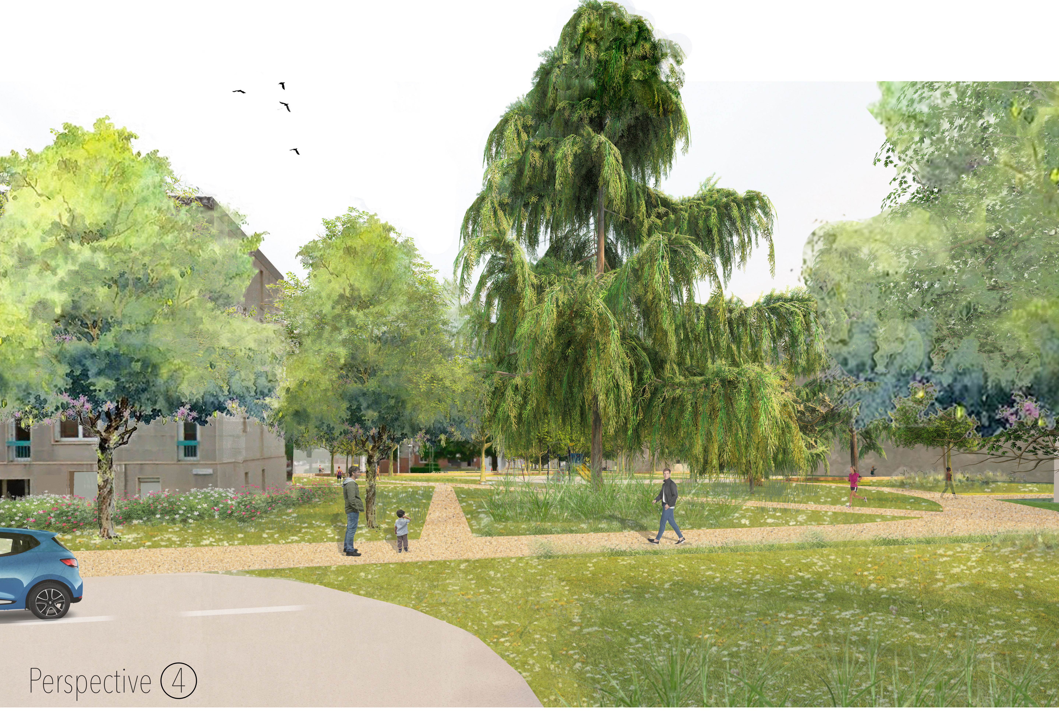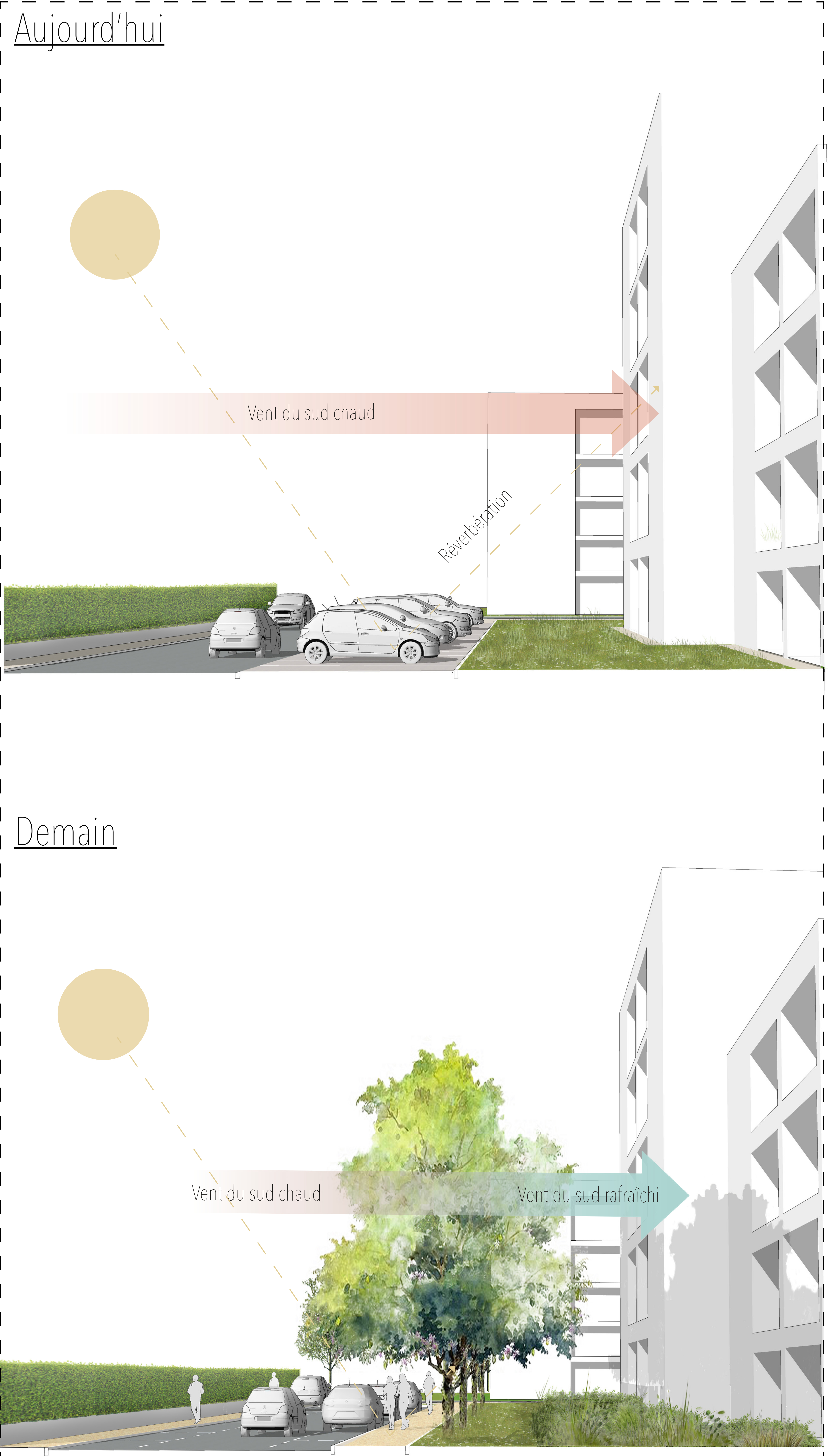Lamoustey district development
development of public spaces and roads in the Lamoustey district
For Lamoustey, it is about revealing the potential offered by the neighborhood's public spaces and allowing more obvious connections and links between the different elements that make up the site. This neighborhood has never been the subject of a global renewal program and is characterized by significant problems of living together.
France
40280 SAINT-PIERRE-DU-MONT
Prototype level
Yes
Yes
Yes
Yes
ERDF : European Regional Development Fund
FEDER-FSE+-2127 Axe 5-5.2
No
40281: Saint-Pierre-du-Mont (FR)
The Lamoustey district is integrated into a Political District area of the City (QP040005 decree no. 2014-1750 of 12/30/2014).
The development project is part of the New National Urban Renewal Program (NPNRU) 2017-2024 for the Mons conurbation. An urban study was carried out in 2016 in order to establish a guide plan to prefigure the ANRU protocol.
A prefiguration protocol co-financed by the ANRU was concluded on July 26, 2016 by Mont de Marsan Agglomération. This protocol defined the work program to be carried out to develop an urban project allowing for a long-term vision and ambition for the district.
In 2017, a territorial diagnosis was carried out including development scenarios.
The multi-year agreement for the urban renewal project for the Mons conurbation (No. 653), co-financed by the ANRU, was signed on November 13, 2018.
The urban objectives of the NPNRU project
For Lamoustey, it is about revealing the potential offered by the public spaces of the district and allowing more obvious connections and links between the different elements that make up the site. This district has never been the subject of a global renewal program and is characterized by significant problems of living together.
The immediate environment of the housing is not very calming and qualified, the strategy is therefore to give more value of uses to the whole by going through the residential spaces of course, but also through the public domain which is the object of all the attention.
The renewed local public facilities (the Espace Multisports Saint Pierrois, the tennis complex, the municipal swimming pool, the Health Center, the Crèche, the College) will also play an important role in the quality of the site. Changes are possible on the accesses and will have to be the subject of special work to guarantee the necessary change of image.
The development project is part of the New National Urban Renewal Program (NPNRU) 2017-2024 for the Mons conurbation. An urban study was carried out in 2016 in order to establish a guide plan to prefigure the ANRU protocol.
A prefiguration protocol co-financed by the ANRU was concluded on July 26, 2016 by Mont de Marsan Agglomération. This protocol defined the work program to be carried out to develop an urban project allowing for a long-term vision and ambition for the district.
In 2017, a territorial diagnosis was carried out including development scenarios.
The multi-year agreement for the urban renewal project for the Mons conurbation (No. 653), co-financed by the ANRU, was signed on November 13, 2018.
The urban objectives of the NPNRU project
For Lamoustey, it is about revealing the potential offered by the public spaces of the district and allowing more obvious connections and links between the different elements that make up the site. This district has never been the subject of a global renewal program and is characterized by significant problems of living together.
The immediate environment of the housing is not very calming and qualified, the strategy is therefore to give more value of uses to the whole by going through the residential spaces of course, but also through the public domain which is the object of all the attention.
The renewed local public facilities (the Espace Multisports Saint Pierrois, the tennis complex, the municipal swimming pool, the Health Center, the Crèche, the College) will also play an important role in the quality of the site. Changes are possible on the accesses and will have to be the subject of special work to guarantee the necessary change of image.
urban planning
priority district
renewal
consultation
landscaping
The Lamoustey and its facilities redevelopment project is included in the 2015/2020 City Contract. Beyond the City Policy District, the project is also integrated into the community NPNRU system. Its objective is to revitalize the district and improve the living environment for the benefit and main purpose of residents. It constitutes a lever consistent with the interventions already undertaken on social housing by XL Habitat and the commercial revitalization to be undertaken. It also takes a new look at the district for residents and constitutes a challenge of strong social ties, strengthening social cohesion and developing local initiatives.
In line with the strong demands of the residents and the Citizens' Council of Lamoustey, this project aims to:
• appropriate the facilities, bearers and creators of social ties,
• relay the new dynamic in which the district is part in their favor and with a view to renewed attractiveness.
But also more broadly:
• raise awareness among residents about their living environment,
• develop and increase the use of existing facilities,
The requalification of Lamoustey, the housing and the facilities concerned has begun but must take on its full meaning during the years 2024-2025. The development of public spaces will thus fully contribute to the strategy of the City Contract for the residents of the district.
In line with the strong demands of the residents and the Citizens' Council of Lamoustey, this project aims to:
• appropriate the facilities, bearers and creators of social ties,
• relay the new dynamic in which the district is part in their favor and with a view to renewed attractiveness.
But also more broadly:
• raise awareness among residents about their living environment,
• develop and increase the use of existing facilities,
The requalification of Lamoustey, the housing and the facilities concerned has begun but must take on its full meaning during the years 2024-2025. The development of public spaces will thus fully contribute to the strategy of the City Contract for the residents of the district.
The development program and the expected results are broken down into several cross-cutting themes:
Opening up
Despite the fact that the neighborhood is crossed and used by the different audiences who use it to reach the various facilities, the buildings and traffic lead more to bypassing the heart of the neighborhood. The ambition to open up Lamoustey aims to clarify the links between the center and the surrounding areas. This results in a challenge of requalifying the paths and a hierarchy of the links between the avenues surrounding Lamoustey. The idea is to better connect local public facilities to the larger neighborhood.
Pacifying
The pacification challenge aims to give more space and comfort to pedestrians and cyclists to give them a prominent and secure place. The parking spaces will be remodeled to be positioned as close as possible to the buildings and are, for the most part, de-impermeabilized because they are treated with grass slabs.
Link
Areas of interest emerge from this neighborhood pacification strategy. It highlights in particular spaces of forecourts and squares to be calibrated and constituted. Indeed, the neighborhood's facilities are not addressed to public spaces, but rather to parking spaces and roads.
New public living spaces must therefore be included in the urban renewal strategy to increase permeability between built public facilities and free public facilities. New accessible soft paths are made of deactivated concrete made from a local resource in order to serve the installed facilities and connect the neighborhood to the rest of the city.
Intimize
Accompanying residentialization, the issue of intimizing housing and the private sphere constitutes an important issue for residents. This issue is reflected in the creation of a 3 m wide strip around each building planted with perennials and grasses.
The challenge of a desired neighborhood is reflected in the planting of 150 trees in order to provide summer shade to residents.
Opening up
Despite the fact that the neighborhood is crossed and used by the different audiences who use it to reach the various facilities, the buildings and traffic lead more to bypassing the heart of the neighborhood. The ambition to open up Lamoustey aims to clarify the links between the center and the surrounding areas. This results in a challenge of requalifying the paths and a hierarchy of the links between the avenues surrounding Lamoustey. The idea is to better connect local public facilities to the larger neighborhood.
Pacifying
The pacification challenge aims to give more space and comfort to pedestrians and cyclists to give them a prominent and secure place. The parking spaces will be remodeled to be positioned as close as possible to the buildings and are, for the most part, de-impermeabilized because they are treated with grass slabs.
Link
Areas of interest emerge from this neighborhood pacification strategy. It highlights in particular spaces of forecourts and squares to be calibrated and constituted. Indeed, the neighborhood's facilities are not addressed to public spaces, but rather to parking spaces and roads.
New public living spaces must therefore be included in the urban renewal strategy to increase permeability between built public facilities and free public facilities. New accessible soft paths are made of deactivated concrete made from a local resource in order to serve the installed facilities and connect the neighborhood to the rest of the city.
Intimize
Accompanying residentialization, the issue of intimizing housing and the private sphere constitutes an important issue for residents. This issue is reflected in the creation of a 3 m wide strip around each building planted with perennials and grasses.
The challenge of a desired neighborhood is reflected in the planting of 150 trees in order to provide summer shade to residents.
The question of places and spaces lived in has allowed to better understand the issues and the programming avenues of their transformation.
Despite the richness of the spaces and their significant added value in the life of the neighborhood, several urban dysfunctions can be highlighted. The road, parking and pathway plans have not been questioned since their creation. We thus have a very present road network (putting the park and the central space at a distance) but in poor condition and poorly hierarchized. Furthermore, today the differentiation within the public space of the different uses is vague (parks, pathways, parking, roads, etc.). The public spaces are poorly qualified, in connection with the age of the neighborhood and currently seem little, or even unsuitable, for the new uses of the populations. There are thus few activities in the direct vicinity of social housing. There is little functional diversity within the central space except for the associative structures that have taken housing to set up their premises there. Finally, the addressing of buildings and more generally the signage within the district are not simple and can be confusing to find your way around.
It seems important to reconsider the different spaces and urban and landscape transitions within the district as a whole. Directions must be clear and naturally allow you to reach points of attraction outside the district, for example.
Two other programming avenues complement this work on public spaces:
• work on the housing stock, in particular on the security and accessibility of residence entrances and on the creation of a new low-cost housing offer to extend the residential journey of residents of the Lamoustey district;
• work on parking located on the public highway but serving the residences to overcome a problem of parking lots and parking difficulties for residents.
Despite the richness of the spaces and their significant added value in the life of the neighborhood, several urban dysfunctions can be highlighted. The road, parking and pathway plans have not been questioned since their creation. We thus have a very present road network (putting the park and the central space at a distance) but in poor condition and poorly hierarchized. Furthermore, today the differentiation within the public space of the different uses is vague (parks, pathways, parking, roads, etc.). The public spaces are poorly qualified, in connection with the age of the neighborhood and currently seem little, or even unsuitable, for the new uses of the populations. There are thus few activities in the direct vicinity of social housing. There is little functional diversity within the central space except for the associative structures that have taken housing to set up their premises there. Finally, the addressing of buildings and more generally the signage within the district are not simple and can be confusing to find your way around.
It seems important to reconsider the different spaces and urban and landscape transitions within the district as a whole. Directions must be clear and naturally allow you to reach points of attraction outside the district, for example.
Two other programming avenues complement this work on public spaces:
• work on the housing stock, in particular on the security and accessibility of residence entrances and on the creation of a new low-cost housing offer to extend the residential journey of residents of the Lamoustey district;
• work on parking located on the public highway but serving the residences to overcome a problem of parking lots and parking difficulties for residents.
Meetings with local stakeholders (Association du Quartier de la Moustey, companion builders, guardians of the city, adult relays) were organized on November 30, 2021, then a day of meeting with residents was organized on December 8, 2021 in the form of a café at the foot of the building.
Consultation workshops were then organized with residents on January 12 and February 9, 2022.
The municipality also organized two public meetings on the neighborhood on November 8, 2021 and September 19, 2022 to present the progress of the project to residents.
Alongside the public spaces, the social landlord XL Habitat has scheduled renovation work on the built heritage: repairing roofs, painting stairwells and facades, replacing landing doors, repairing ground floor facade cladding with securing access to the buildings and reversing the entrance to 3 buildings for better access.
Consultation workshops were then organized with residents on January 12 and February 9, 2022.
The municipality also organized two public meetings on the neighborhood on November 8, 2021 and September 19, 2022 to present the progress of the project to residents.
Alongside the public spaces, the social landlord XL Habitat has scheduled renovation work on the built heritage: repairing roofs, painting stairwells and facades, replacing landing doors, repairing ground floor facade cladding with securing access to the buildings and reversing the entrance to 3 buildings for better access.
All levels of intervention are involved in this project: from the municipality to Europe, including the EPCI, the Landes Department, the Nouvelle-Aquitaine Region and the State.
The Lamoustey district is integrated into a City Policy District perimeter (QP040005 decree no. 2014-1750 of 30/12/2014).
The development project is part of the New National Urban Renewal Program (NPNRU) 2017-2024 of the Mont-de-Marsan urban area. An urban study was carried out in 2016 in order to establish a guide plan for the prefiguration of the ANRU protocol.
A prefiguration protocol co-financed by the ANRU was concluded on 26 July 2016 by Mont de Marsan Agglomeration. This protocol defined the work program to be carried out to develop an urban project allowing for a long-term vision and ambition for the district.
In 2017, a territorial diagnosis was carried out including development scenarios.
The multi-year agreement for the urban renewal project of the Mons conurbation (no. 653), co-financed by the ANRU, was signed on November 13, 2018.
The Lamoustey district is integrated into a City Policy District perimeter (QP040005 decree no. 2014-1750 of 30/12/2014).
The development project is part of the New National Urban Renewal Program (NPNRU) 2017-2024 of the Mont-de-Marsan urban area. An urban study was carried out in 2016 in order to establish a guide plan for the prefiguration of the ANRU protocol.
A prefiguration protocol co-financed by the ANRU was concluded on 26 July 2016 by Mont de Marsan Agglomeration. This protocol defined the work program to be carried out to develop an urban project allowing for a long-term vision and ambition for the district.
In 2017, a territorial diagnosis was carried out including development scenarios.
The multi-year agreement for the urban renewal project of the Mons conurbation (no. 653), co-financed by the ANRU, was signed on November 13, 2018.
On December 16, 2019, the municipality decided to launch a restricted competition for project management for the development of public spaces and roads in the Lamoustey district.
At the end of the procedure, the team composed of CREHAM (agent), D-Side architecture and OTCE (co-contractors) was awarded the project management contract.
Meetings with neighborhood stakeholders (AQM, building companions, city guardians, adult relays) were organized on November 30, 2021, then a day of meeting with residents was organized on December 8, 2021 in the form of a coffee at the foot of the building.
Consultation workshops were then organized with residents on January 12 and February 9, 2022.
The municipality also organized two public meetings in the neighborhood on November 8, 2021 and September 19, 2022 to present the progress of the project to residents.
Several preliminary studies were carried out: speed measurements and counting on the neighborhood's roads, identification of underground networks, diagnosis of sanitation and drinking water networks, geotechnical study.
The co-construction of the project with neighborhood stakeholders, but also residents, greatly contributes to the success of its implementation and future appropriation. All the studies and diagnoses carried out upstream also contribute to a good understanding of the site and the success of the project.
At the end of the procedure, the team composed of CREHAM (agent), D-Side architecture and OTCE (co-contractors) was awarded the project management contract.
Meetings with neighborhood stakeholders (AQM, building companions, city guardians, adult relays) were organized on November 30, 2021, then a day of meeting with residents was organized on December 8, 2021 in the form of a coffee at the foot of the building.
Consultation workshops were then organized with residents on January 12 and February 9, 2022.
The municipality also organized two public meetings in the neighborhood on November 8, 2021 and September 19, 2022 to present the progress of the project to residents.
Several preliminary studies were carried out: speed measurements and counting on the neighborhood's roads, identification of underground networks, diagnosis of sanitation and drinking water networks, geotechnical study.
The co-construction of the project with neighborhood stakeholders, but also residents, greatly contributes to the success of its implementation and future appropriation. All the studies and diagnoses carried out upstream also contribute to a good understanding of the site and the success of the project.
For Lamoustey, it is about revealing the potential offered by the public spaces of the district and allowing more obvious connections and links between the different elements that make up the site.
This district has never been the subject of a global renewal program and is characterized by significant problems of living together.
The immediate environment of the housing is not very calming and qualified, the strategy is therefore to give more value of uses to the whole by going through the residential spaces of course, but also through the public domain which is the object of all the attention.
The renewed local public facilities (sports complex, Health Center, Park) will also play an important role in the quality of the site.
The renewal of the housing stock will also have to live up to the ambitions carried out at the level of the public space in order to guarantee a coherent urban and living project. Modifications are possible on the accesses, and the building and will have to be the subject of specific work to guarantee the necessary change of image.
This district has never been the subject of a global renewal program and is characterized by significant problems of living together.
The immediate environment of the housing is not very calming and qualified, the strategy is therefore to give more value of uses to the whole by going through the residential spaces of course, but also through the public domain which is the object of all the attention.
The renewed local public facilities (sports complex, Health Center, Park) will also play an important role in the quality of the site.
The renewal of the housing stock will also have to live up to the ambitions carried out at the level of the public space in order to guarantee a coherent urban and living project. Modifications are possible on the accesses, and the building and will have to be the subject of specific work to guarantee the necessary change of image.
The attractiveness of the area is therefore at the heart of the strategy developed and is deployed in the district in several objectives to be achieved in the coming decade.
It is therefore a question of making this district:
• a space where life is good;
• a sector with an attractive, rewarding and diversified way of living;
• an economically and culturally dynamic place, attractive on the scale of the Mons agglomeration and beyond.
To achieve the objectives, the agglomeration relies on priority themes such as employment, housing, environmental quality, quality of life, inter-district mobility and social ties.
The ambition brought to this renewal project reflects common issues around the diversification of housing, audiences, economic spaces, public and appropriable spaces, facilities, the environment while adapting to each district its role and its capacities for transformation in a concern for active participation in the dynamics of the agglomeration.
The Lamoustey district is a space for innovation and creativity at the service of the intercommunality and will be able to accommodate a diversity of expression of urban renewal that will allow project processes to be initiated at various scales and in various contexts. The transversality, consultation and participation implemented in the design of the project make it an example in terms of collaboration and partnership.
It is therefore a question of making this district:
• a space where life is good;
• a sector with an attractive, rewarding and diversified way of living;
• an economically and culturally dynamic place, attractive on the scale of the Mons agglomeration and beyond.
To achieve the objectives, the agglomeration relies on priority themes such as employment, housing, environmental quality, quality of life, inter-district mobility and social ties.
The ambition brought to this renewal project reflects common issues around the diversification of housing, audiences, economic spaces, public and appropriable spaces, facilities, the environment while adapting to each district its role and its capacities for transformation in a concern for active participation in the dynamics of the agglomeration.
The Lamoustey district is a space for innovation and creativity at the service of the intercommunality and will be able to accommodate a diversity of expression of urban renewal that will allow project processes to be initiated at various scales and in various contexts. The transversality, consultation and participation implemented in the design of the project make it an example in terms of collaboration and partnership.
All the stages of the procedure (competition, local consultation, etc.) and the implementation being regulatory processes, they are therefore transposable and reproducible for any type of urban space development.
The project contributes, on its scale, to the reduction of greenhouse gas emissions by planting more than 150 trees and creating 6000 m² of shrub, perennial and grass beds.
The development project includes the construction of a city stadium and an outdoor fitness area.
The Urban Policy refers to the policy implemented by the public authorities to revalue urban areas in difficulty and reduce inequalities between territories.
Located in the heart of the Urban Policy District, the area where the planned facilities are to be located implies that they will be taken into account in the aforementioned system.
These local structuring facilities will boost the district and promote diversity, exchanges and links between all stakeholders (associations, schools, communities, etc.), beyond the limits of the district.
If actions and partnerships are already in place, there is no doubt that this new tool will help develop and optimize exchanges.
In addition to free practice and schools, the facilities will be able to host initiations and events.
The facilities will also support the organization of sporting events on a local scale.
These new tools will allow the city to promote outdoor urban sports disciplines in a more significant way around a friendly place conducive to exchanges and meetings.
Partnerships with schools, city services and associations of the Quartier Politique de la Ville will be developed and strengthened.
The Urban Policy refers to the policy implemented by the public authorities to revalue urban areas in difficulty and reduce inequalities between territories.
Located in the heart of the Urban Policy District, the area where the planned facilities are to be located implies that they will be taken into account in the aforementioned system.
These local structuring facilities will boost the district and promote diversity, exchanges and links between all stakeholders (associations, schools, communities, etc.), beyond the limits of the district.
If actions and partnerships are already in place, there is no doubt that this new tool will help develop and optimize exchanges.
In addition to free practice and schools, the facilities will be able to host initiations and events.
The facilities will also support the organization of sporting events on a local scale.
These new tools will allow the city to promote outdoor urban sports disciplines in a more significant way around a friendly place conducive to exchanges and meetings.
Partnerships with schools, city services and associations of the Quartier Politique de la Ville will be developed and strengthened.

