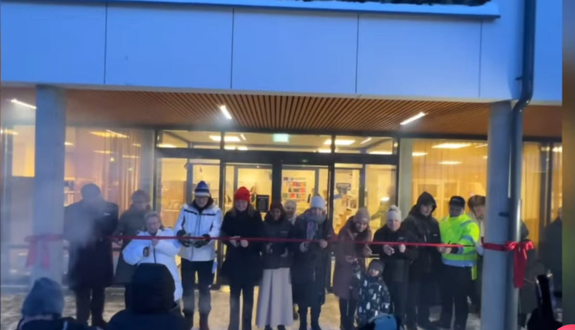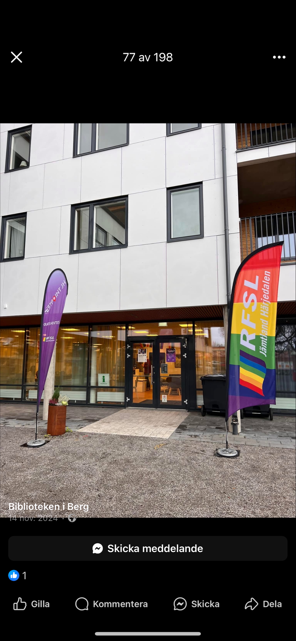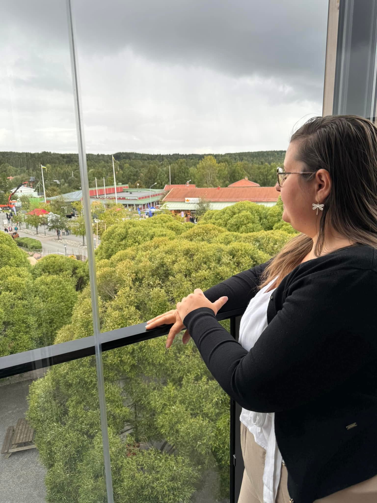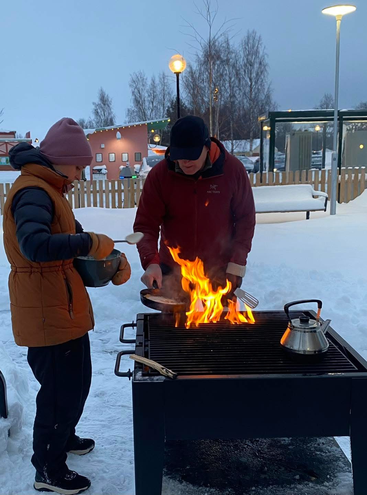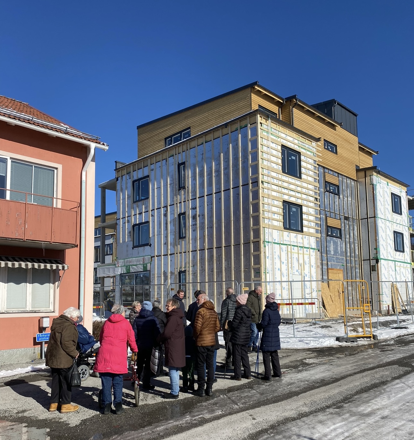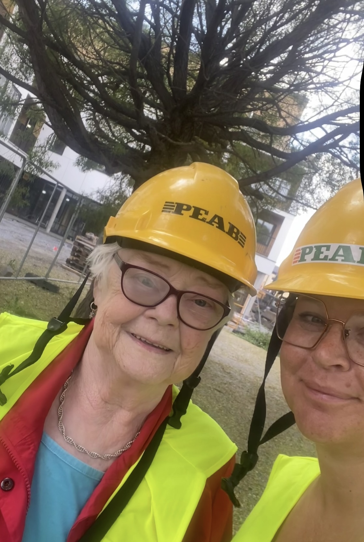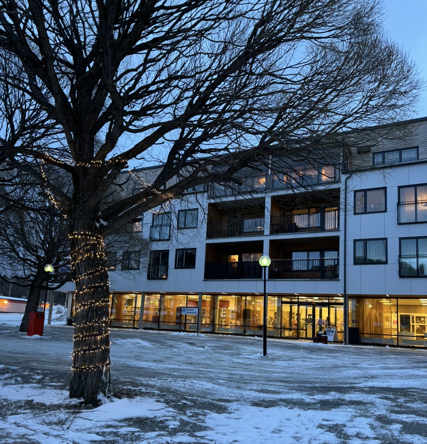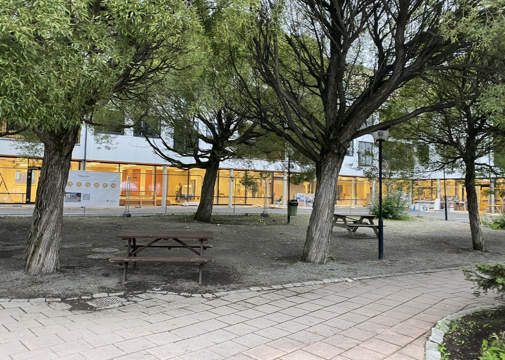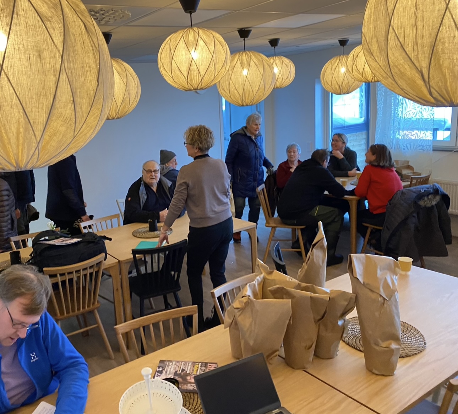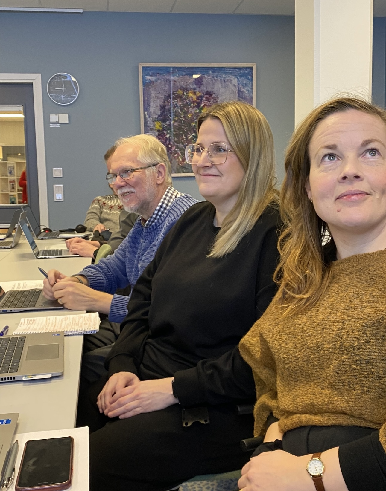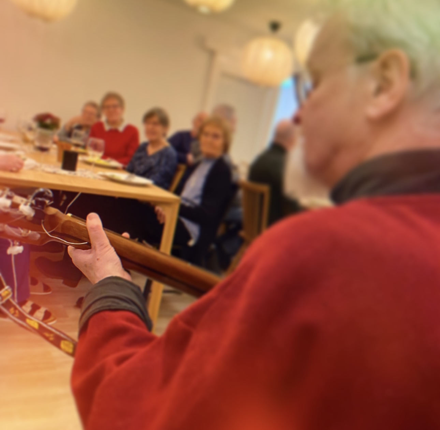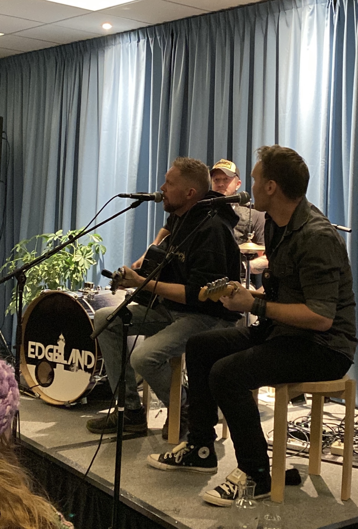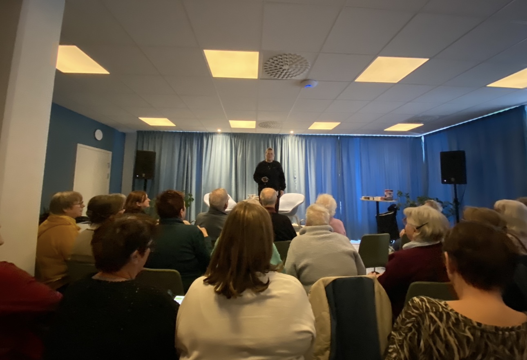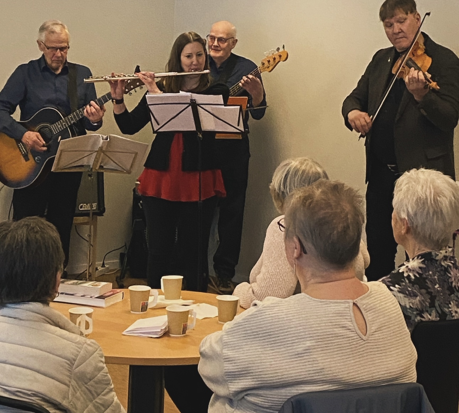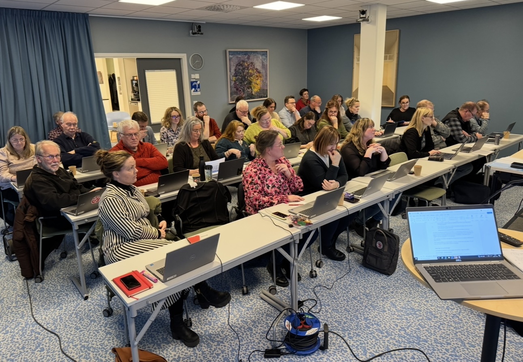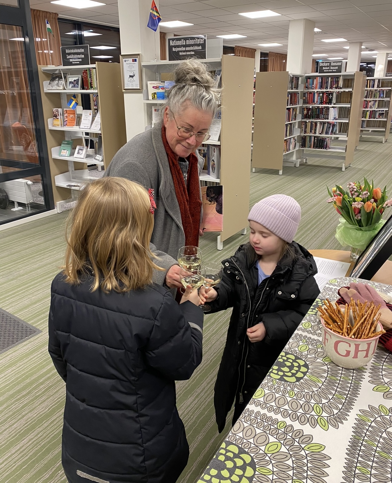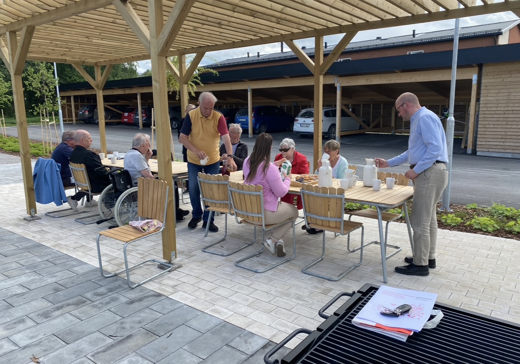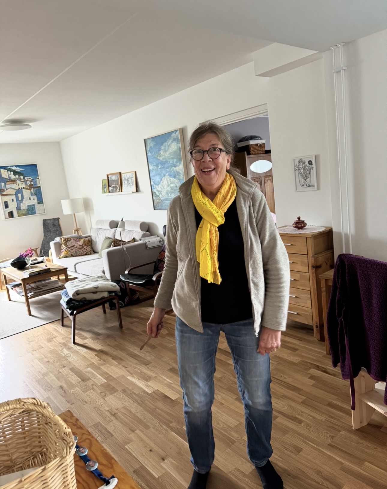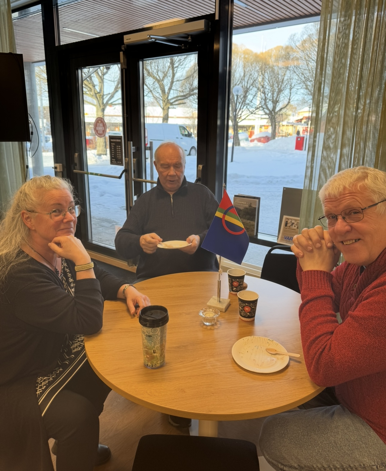Secure house and cultural meeting place
Centrally located securehouse for seniors, meeting place for public dialogue,a jewel in the square
Together, we have created cooperative housing for individuals aged 65 and over who seek community and security. The building has been filled with life, activities, and joy. Like a jewel, the glass-enclosed cultural meeting place illuminates the town square. The arcade leads to the library, a venue for public dialogue. Residents can take the elevator, staying dry, to borrow books that inspire a love of reading. The building is constructed with a focus on sustainability.
Sweden
Mellanvägen
84531 Svenstavik
Bergs kommun
Sweden
84531 Svenstavik
Bergs kommun
Sweden
Prototype level
Yes
Yes
Yes
No
No
2326: Berg (SE)
Today, one challenge in our society is the involuntary loneliness that many experience. We wanted to find ways to break this. The combination of apartments for older adults and a cultural meeting place with a library, where the elderly can put on their slippers and take the elevator straight down to the library, was an early vision. Going down, reading a newspaper, having a cup of coffee, meeting others, and sometimes participating in activities were important parts of the vision and the project.
Creating a positive relocation chain within the municipality was another goal. For older adults to sell their house or farm to new families when the space is too large for one or two people, and have the opportunity to move into a modern, centrally located new home. In this way, we can offer people the opportunity to move into the municipality and make daily life easier for older adults. We also contribute to reducing the amount of square meters per person.
Riksbyggen and Bergs Municipality have collaborated on a joint project aimed at creating senior housing in the form of cooperative rental apartments and a cultural meeting place for all the municipality's residents and visitors. The municipality wants to create conditions for a relocation chain and immigration to the municipality, more life and movement in the town center, the possibility of staying longer in one's apartment, coordinated home care, a centerpiece for the square, and a cultural meeting place. The property is built according to sustainability requirements in Sweden. The design of the building has been shaped by the experiences of those involved, building standards, aesthetic architecture, and the needs and opinions of the residents.
Creating a positive relocation chain within the municipality was another goal. For older adults to sell their house or farm to new families when the space is too large for one or two people, and have the opportunity to move into a modern, centrally located new home. In this way, we can offer people the opportunity to move into the municipality and make daily life easier for older adults. We also contribute to reducing the amount of square meters per person.
Riksbyggen and Bergs Municipality have collaborated on a joint project aimed at creating senior housing in the form of cooperative rental apartments and a cultural meeting place for all the municipality's residents and visitors. The municipality wants to create conditions for a relocation chain and immigration to the municipality, more life and movement in the town center, the possibility of staying longer in one's apartment, coordinated home care, a centerpiece for the square, and a cultural meeting place. The property is built according to sustainability requirements in Sweden. The design of the building has been shaped by the experiences of those involved, building standards, aesthetic architecture, and the needs and opinions of the residents.
Secure housing for the elderly
Cooperation for participation
Cultural meeting place
Togetherness project
Sustainable future
In the project, we have worked towards meeting the regulatory requirements governing construction in Sweden. This includes calculating energy efficiency during the design phase and declaring actual consumption after the building is in use. Material choices are made with a focus on long-term durability and suitability for their intended use. Indoor environments are ensured to be satisfactory through proper ventilation and a comfortable thermal climate. Water consumption is measured and billed based on actual usage from the supplier. During the construction phase, efforts are made to minimize material waste, sort waste at the source, and reduce both transport and landfill disposal.
We have placed great importance on ensuring that the building contributes to the sense of the town center. The building feels like it has been there for a long time and in harmony with the other structures. The design of the building was created by an architect in consultation with the municipality, the library staff, and the target group for the apartments. It was important for us to create a pleasant atmosphere with elements of wood materials. The front side of the ground floor is entirely made of glass to contribute to a more inviting, well-lit part of the town center, and is protected by an arcade where visitors are shielded from the weather. Inside the property, there is also a garden for the tenants, providing opportunities for socializing, gardening, and activities such as pétanque and communal barbecue evenings."
The secure housing serves as a model, designed specifically for seniors with enhanced accessibility to meet future needs, allowing residents to remain in their homes. A sense of community and security is fostered through shared spaces, a well-designed outdoor environment, and the convenience of taking the elevator down to the library at any time of day. Additional features include a guest apartment for visiting family and friends, as well as close, walker-friendly access to services and healthcare.
The shared cultural meeting place can become a hub for the entire community. The library encourages a love of reading, while exhibitions—such as one on the Great Lake Monster—preserve local history for future generations. Municipal council meetings are held in the facility, reinforcing its role as the highest democratic institution in the municipality.
The shared cultural meeting place can become a hub for the entire community. The library encourages a love of reading, while exhibitions—such as one on the Great Lake Monster—preserve local history for future generations. Municipal council meetings are held in the facility, reinforcing its role as the highest democratic institution in the municipality.
In the process of designing the right type of building, with appropriately sized apartments, the target group—individuals aged 65 and over—was consulted. Initially, a letter was sent to everyone in the target group, followed by ongoing contact with those who expressed interest, approximately 200 people. Communication has taken place through letters and, more recently, through meetings.
This is a local-level project in Bergs Municipality with support from Riksbyggen. The project was preceded by a dialogue with the municipality's residents aged 63 and older. The group that showed interest has since been involved as a reference group throughout the entire construction period. In addition, politicians and municipal officials, as well as architects, businesses, and experts, have been involved.
From the design of the apartments and cultural meeting place to the construction of the building, various competencies have collaborated:
Representatives from the target group aged 63 and older.
Representatives from the municipality's cultural department.
Representatives from pensioners' organizations.
Representatives from the local business community.
Architects and landscape architects.
Project managers and experts in construction.
Decision-makers at the local level.
The BoBra association in Berg.
We have systematically worked with a steering group, project group, and reference group.
The combined result is the fantastic building we now have in the heart of the town center, a cultural meeting place, library, apartments for people aged 65 and older, and their shared spaces for socializing.
Representatives from the target group aged 63 and older.
Representatives from the municipality's cultural department.
Representatives from pensioners' organizations.
Representatives from the local business community.
Architects and landscape architects.
Project managers and experts in construction.
Decision-makers at the local level.
The BoBra association in Berg.
We have systematically worked with a steering group, project group, and reference group.
The combined result is the fantastic building we now have in the heart of the town center, a cultural meeting place, library, apartments for people aged 65 and older, and their shared spaces for socializing.
The uniqueness of this working model lies in the collaboration between the municipality and Riksbyggen, where they jointly assess the current situation, future needs, and proposed measures, including sketches, calculations, and analyses. The work is carried out through a steering group, a working group, and a reference group, with a focus on a high-quality living environment, good working conditions, and cost efficiency for the municipality.
The comprehensive report submitted to the municipality includes:
Future needs for special housing, LSS housing, senior housing, and potential additional operational facilities
Formation of a cooperative rental housing association
Sketches of proposed buildings developed in collaboration with working, steering, and reference groups
Financial calculations for the association, long-term financial projections, and economic implications for the municipality
Proposed statutes for the association
The municipality and Riksbyggen then establish a fully independent cooperative rental housing association, which is a separate legal entity that owns the property. The association is responsible for managing and renting out the apartments. Residents become members of the association, granting them voting rights at the annual general meeting and ensuring significant influence over the property and the association's operations.
The municipality does not invest its own capital in the construction but instead provides a municipal guarantee, enabling the association to secure loans for financing. This means the municipality's own investment capacity remains available for other priorities within municipal operations.
The comprehensive report submitted to the municipality includes:
Future needs for special housing, LSS housing, senior housing, and potential additional operational facilities
Formation of a cooperative rental housing association
Sketches of proposed buildings developed in collaboration with working, steering, and reference groups
Financial calculations for the association, long-term financial projections, and economic implications for the municipality
Proposed statutes for the association
The municipality and Riksbyggen then establish a fully independent cooperative rental housing association, which is a separate legal entity that owns the property. The association is responsible for managing and renting out the apartments. Residents become members of the association, granting them voting rights at the annual general meeting and ensuring significant influence over the property and the association's operations.
The municipality does not invest its own capital in the construction but instead provides a municipal guarantee, enabling the association to secure loans for financing. This means the municipality's own investment capacity remains available for other priorities within municipal operations.
The model is divided into four phases:
Feasibility Study – Needs Analysis
During the feasibility study phase, the future demand for different types of housing and the potential need for operational facilities are analyzed and determined.
Design & Planning
In the design phase, the details of the planned buildings are finalized in consultation with experts in relevant fields.
Construction
The buildings are constructed in dialogue with the association’s board.
Management
During the management phase, both the building and the association are maintained, divided into three key areas:
Financial management
Technical management
Property maintenance
Each phase is based on the principles of a high-quality living environment, a good working environment, and cost efficiency for the municipality.
Advantages of a Cooperative Rental Housing Association:
Defined financial framework – surplus remains within the association
Flexible rent-setting within the association
Maintenance plan and fund without tax complications
Operational responsibility assigned to the board
Significant municipal influence
Strong influence for residents and operational activities
Non-profit model – cost-based principle
Releases municipal investment capacity
Frees up budget capital for the municipality
Can own multiple units and balance rents across them
Stable, knowledgeable, and long-term collaboration partner
Feasibility Study – Needs Analysis
During the feasibility study phase, the future demand for different types of housing and the potential need for operational facilities are analyzed and determined.
Design & Planning
In the design phase, the details of the planned buildings are finalized in consultation with experts in relevant fields.
Construction
The buildings are constructed in dialogue with the association’s board.
Management
During the management phase, both the building and the association are maintained, divided into three key areas:
Financial management
Technical management
Property maintenance
Each phase is based on the principles of a high-quality living environment, a good working environment, and cost efficiency for the municipality.
Advantages of a Cooperative Rental Housing Association:
Defined financial framework – surplus remains within the association
Flexible rent-setting within the association
Maintenance plan and fund without tax complications
Operational responsibility assigned to the board
Significant municipal influence
Strong influence for residents and operational activities
Non-profit model – cost-based principle
Releases municipal investment capacity
Frees up budget capital for the municipality
Can own multiple units and balance rents across them
Stable, knowledgeable, and long-term collaboration partner
The concept can be applied to other municipalities as well as within the existing association.
Goal 3 – Good Health: Secure housing is an excellent way to promote better health by fostering a sense of community and connection with others. With apartments for seniors on the upper floors and a library on the ground floor, the risk of involuntary loneliness is reduced, and residents have easy access to activities.
Goal 11 – Sustainable Cities and Communities: In a society where people live close to one another and feel a sense of belonging, inclusion naturally occurs. Inclusion, in turn, contributes to a safer and more resilient community.
Goal 12 – Responsible Consumption and Production: Most residents move from a larger house or farm to a smaller apartment. This transition reduces living space and frees up larger homes for families in need of housing.
Goal 11 – Sustainable Cities and Communities: In a society where people live close to one another and feel a sense of belonging, inclusion naturally occurs. Inclusion, in turn, contributes to a safer and more resilient community.
Goal 12 – Responsible Consumption and Production: Most residents move from a larger house or farm to a smaller apartment. This transition reduces living space and frees up larger homes for families in need of housing.
Riksbyggen and Bergs Municipality have collaborated on a joint project aimed at creating secure housing for seniors in the form of cooperative rental apartments. The municipality seeks bring more life and activity to the town center, enable seniors to remain in their apartments longer, centralize home care services, establish a landmark in the town square, and create a cultural meeting place. We have conducted a needs analysis, defined the design of the building and its surroundings, developed sketches, and calculated investment costs and rental levels. A key aspect has been assessing interest among municipal residents aged 63 and older. The project organization consisted of a decision-making steering group, an investigative project group, and a reference group responsible for information dissemination and securing support for planned measures. Participants in these groups included politicians, municipal experts, representatives from Riksbyggen, architects, and members from the senior and accessibility councils, senior groups, the cultural meeting place, and the business community in Svenstavik. The building’s design has been shaped by the collective experiences of those involved, building regulations, aesthetic architecture, and the needs and opinions of future residents. The objective was to establishing a cooperative rental association. As a community developer, Riksbyggen leads the way in promoting ecological, social, and economic sustainability. Residents have now moved in, the cultural meeting place has been inaugurated, and the work continues. Together with the safety coordinator, residents are shaping the shared spaces—both indoors and outdoors—and organizing security-enhancing activities. The property is managed with a focus on sustainability and will be monitored for aspects such as energy consumption. During the first five years, a warranty ensures that any necessary adjustments are made before the project is fully completed.

