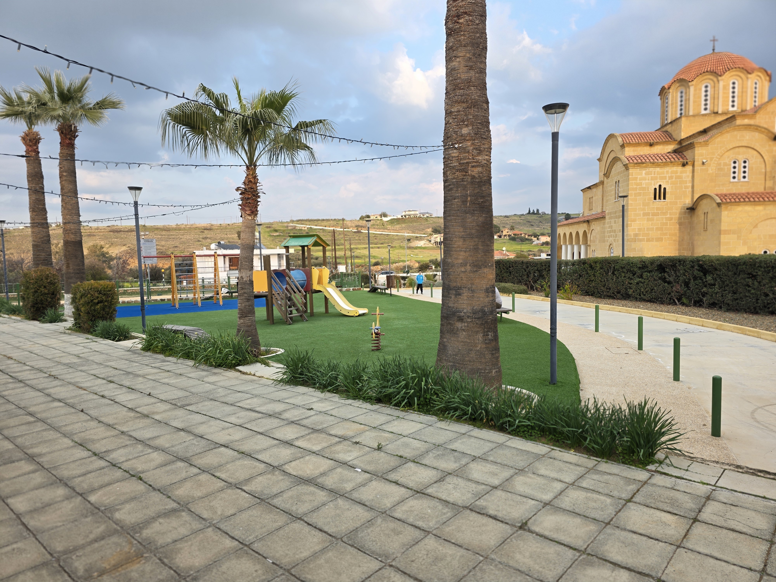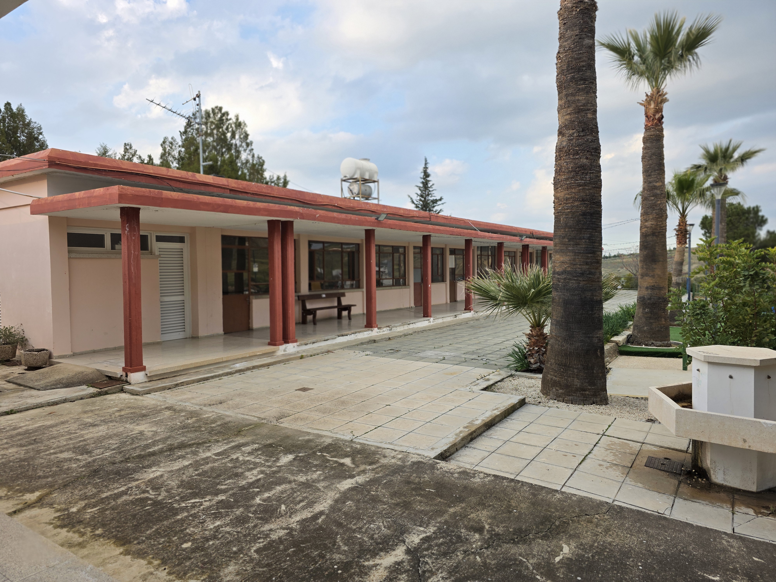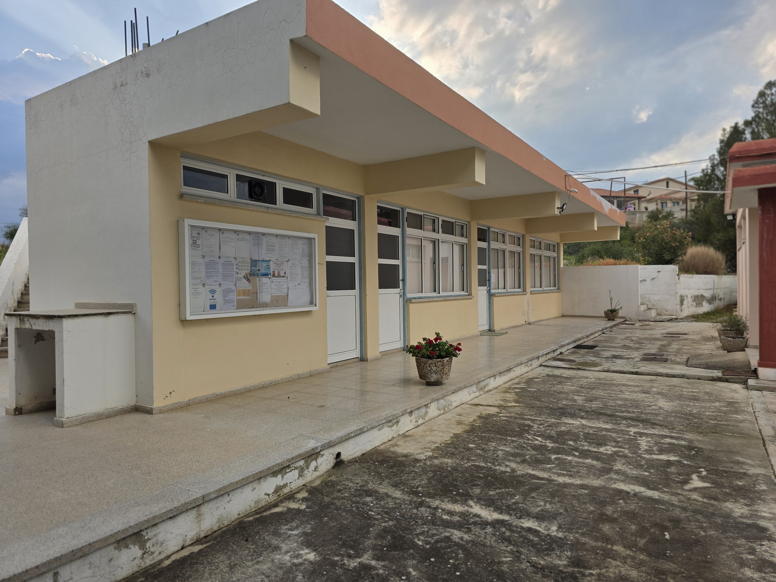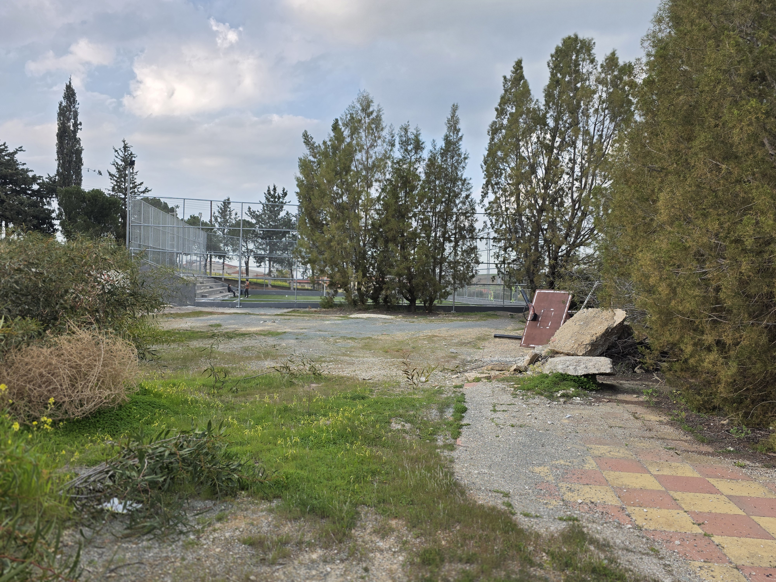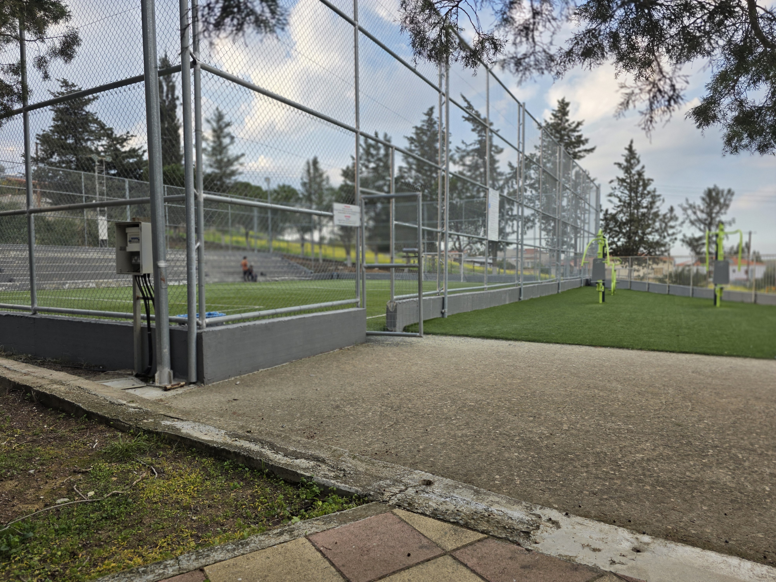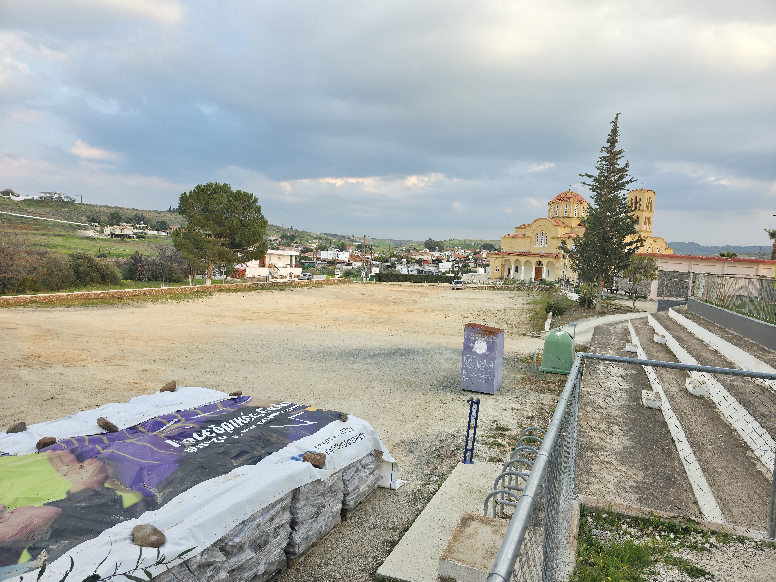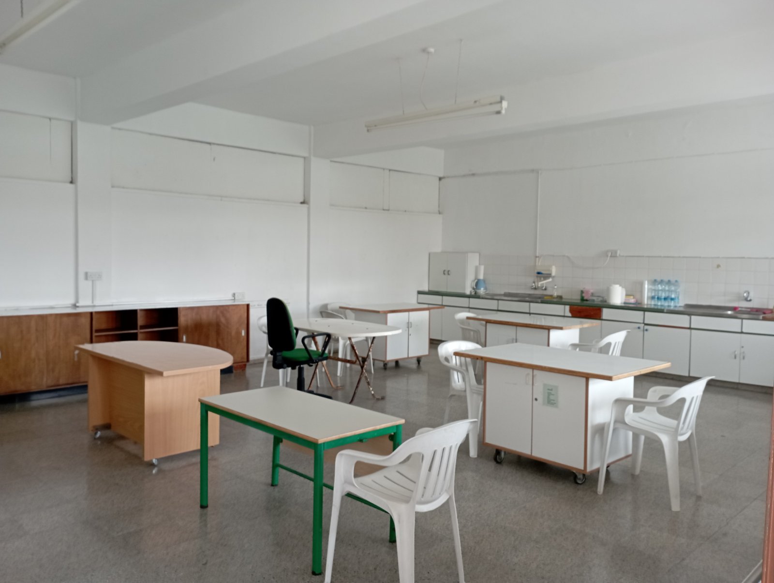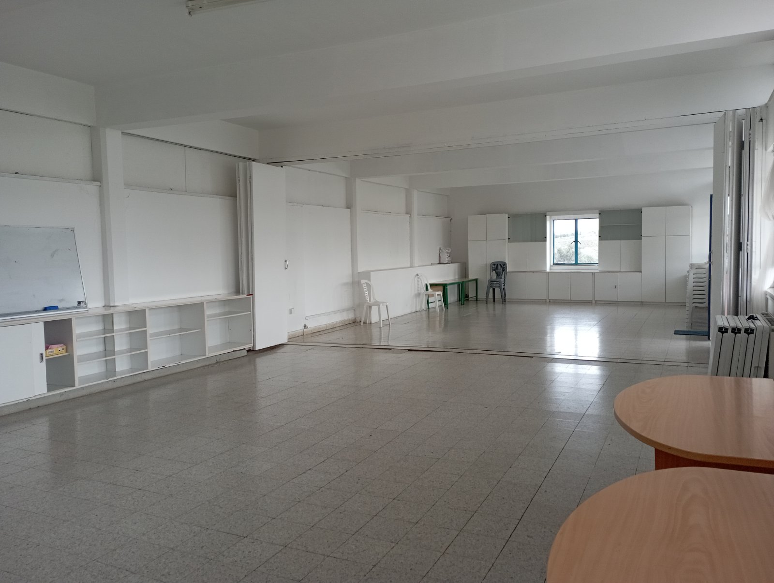Open Spaces, Open Hearts: Get Together
Revitalization of the Old Primary School into a Multiuse Cultural Square
Creating a place to connect! Transforming an old school into a vibrant community hub! Our multi-use square will feature playgrounds, sports courts, a performance stage, gardens, and a revitalized school building for events and workshops. A space for everyone to connect, play, and celebrate! #CommunitySquare #NEB
Cyprus
Saint Georgios Avenue 61, 2780, Potami CYPRUS
Prototype level
Yes
Yes
Yes
No
No
1330: Potami (CY)
Summary:
Our village aims to transform the now-unused primary school into a vibrant multiuse square designed to foster cultural engagement, social interaction, and well-being. This space will serve as a central hub for cultural events, sports, and leisure activities, bringing people of all ages together in a sustainable, inclusive, and locally inspired environment.
Aim:
The primary objective of this initiative is to create a functional and inclusive community space that strengthens social bonds, promotes cultural and recreational activities, and enhances the well-being of all residents. By repurposing an underutilized historical structure, the project will contribute to sustainable rural regeneration while respecting local heritage and traditions.
Target Group(s):
Local residents of all age groups
Families with children
Local businesses, cultural organizations, and sports clubs
Tourists and visitors
Schools, youth groups, and elderly associations
Objectives:
Create an inclusive community space: Foster social interaction through diverse recreational and cultural activities.
Enhance health and well-being: Provide access to sports and leisure facilities to encourage an active lifestyle.
Promote environmental sustainability: Utilize green spaces and local draught tolerant plants to support biodiversity and climate resilience.
Preserve and promote local heritage: Integrate traditional building techniques and local craftsmanship to maintain regional identity.
Strengthen economic development: Stimulate local businesses by attracting visitors and increasing economic opportunities.
Expected Outcomes:
A revitalized community square that serves as a hub for cultural events, recreation, and social gatherings.
Increased community engagement and social cohesion through participatory activities and events.
Strengthened local economy
Enhanced environmental sustainability by incorporating biodiversity in the project.
Our village aims to transform the now-unused primary school into a vibrant multiuse square designed to foster cultural engagement, social interaction, and well-being. This space will serve as a central hub for cultural events, sports, and leisure activities, bringing people of all ages together in a sustainable, inclusive, and locally inspired environment.
Aim:
The primary objective of this initiative is to create a functional and inclusive community space that strengthens social bonds, promotes cultural and recreational activities, and enhances the well-being of all residents. By repurposing an underutilized historical structure, the project will contribute to sustainable rural regeneration while respecting local heritage and traditions.
Target Group(s):
Local residents of all age groups
Families with children
Local businesses, cultural organizations, and sports clubs
Tourists and visitors
Schools, youth groups, and elderly associations
Objectives:
Create an inclusive community space: Foster social interaction through diverse recreational and cultural activities.
Enhance health and well-being: Provide access to sports and leisure facilities to encourage an active lifestyle.
Promote environmental sustainability: Utilize green spaces and local draught tolerant plants to support biodiversity and climate resilience.
Preserve and promote local heritage: Integrate traditional building techniques and local craftsmanship to maintain regional identity.
Strengthen economic development: Stimulate local businesses by attracting visitors and increasing economic opportunities.
Expected Outcomes:
A revitalized community square that serves as a hub for cultural events, recreation, and social gatherings.
Increased community engagement and social cohesion through participatory activities and events.
Strengthened local economy
Enhanced environmental sustainability by incorporating biodiversity in the project.
Community Engagement
Sustainability
Cultural Heritage
Health and Well-being
Inclusivity
Efficient Resource Use:
Existing structures and materials from the old school will be repurposed, reducing the need for new construction materials.
Locally sourced stone and timber will be used, reducing transportation emissions and supporting local industries.
Shared public amenities, such as seating and green spaces, will optimize land use and reduce material waste.
Longevity and Adaptability:
The design ensures that infrastructure and installations are durable, repairable, and upgradeable.
Modular elements allow for future modifications based on community needs, avoiding unnecessary reconstruction.
Traditional building techniques will be revived to enhance resilience and maintain historical character.
Reducing Environmental Impact:
Solar-paneled covered parking spaces will lower energy consumption and reduce reliance on non-renewable sources.
Charging stations for electric vehicles will also be installed.
Water-efficient landscaping with native plants will minimize irrigation needs while avoiding pesticides and chemical fertilizers.
Sustainable Materials and Biodiversity:
Harmful chemicals will be replaced with eco-friendly alternatives to maintain soil and water quality.
The small lake and waterfall will create a micro-ecosystem, attracting local wildlife and enhancing biodiversity.
Collaborative Sustainability Efforts:
Local builders, environmental experts, and community members will be involved in the design and execution process.
Public workshops on sustainable practices will educate residents on eco-friendly behaviors.
The initiative will promote a shift toward sustainability by integrating waste-reduction initiatives, promoting cycling and pedestrian access, and encouraging shared public resources.
By prioritizing ecological balance, adaptability, and efficient resource use, this project serves as an exemplary model of sustainable rural renewal, setting a precedent for future environmentally conscious community developments.
Existing structures and materials from the old school will be repurposed, reducing the need for new construction materials.
Locally sourced stone and timber will be used, reducing transportation emissions and supporting local industries.
Shared public amenities, such as seating and green spaces, will optimize land use and reduce material waste.
Longevity and Adaptability:
The design ensures that infrastructure and installations are durable, repairable, and upgradeable.
Modular elements allow for future modifications based on community needs, avoiding unnecessary reconstruction.
Traditional building techniques will be revived to enhance resilience and maintain historical character.
Reducing Environmental Impact:
Solar-paneled covered parking spaces will lower energy consumption and reduce reliance on non-renewable sources.
Charging stations for electric vehicles will also be installed.
Water-efficient landscaping with native plants will minimize irrigation needs while avoiding pesticides and chemical fertilizers.
Sustainable Materials and Biodiversity:
Harmful chemicals will be replaced with eco-friendly alternatives to maintain soil and water quality.
The small lake and waterfall will create a micro-ecosystem, attracting local wildlife and enhancing biodiversity.
Collaborative Sustainability Efforts:
Local builders, environmental experts, and community members will be involved in the design and execution process.
Public workshops on sustainable practices will educate residents on eco-friendly behaviors.
The initiative will promote a shift toward sustainability by integrating waste-reduction initiatives, promoting cycling and pedestrian access, and encouraging shared public resources.
By prioritizing ecological balance, adaptability, and efficient resource use, this project serves as an exemplary model of sustainable rural renewal, setting a precedent for future environmentally conscious community developments.
This initiative aims to provide an aesthetically enriching and emotionally uplifting environment that enhances the well-being of all users. The design aims to create a space that is both visually appealing and culturally significant.
Human-Centered Design: The layout fosters social interaction with open plazas, pathways, shaded playground, sports areas and seating areas that encourage relaxation and community engagement.
Sensory Experience: The inclusion of diverse textures, native plants, and water features ensures an immersive sensory experience, evoking positive emotions and well-being.
Lighting and Atmosphere: Warm lighting and thoughtfully placed illumination enhance the space’s charm, ensuring safety and comfort during evening hours.
Flexibility and Inclusivity: The space is designed to accommodate a variety of events and daily uses, ensuring inclusivity for all age groups and community needs.
By blending tradition with modern design principles, this initiative sets an exemplary model for creating a multifunctional public space that is both aesthetically pleasing and deeply meaningful to the community.
Human-Centered Design: The layout fosters social interaction with open plazas, pathways, shaded playground, sports areas and seating areas that encourage relaxation and community engagement.
Sensory Experience: The inclusion of diverse textures, native plants, and water features ensures an immersive sensory experience, evoking positive emotions and well-being.
Lighting and Atmosphere: Warm lighting and thoughtfully placed illumination enhance the space’s charm, ensuring safety and comfort during evening hours.
Flexibility and Inclusivity: The space is designed to accommodate a variety of events and daily uses, ensuring inclusivity for all age groups and community needs.
By blending tradition with modern design principles, this initiative sets an exemplary model for creating a multifunctional public space that is both aesthetically pleasing and deeply meaningful to the community.
Prioritizing the Design for All principles, the project aims to create a welcoming space for individuals of all abilities, backgrounds, and ages.
Accesibility
The square will be designed to be fully accessible to individuals with disabilities, incorporating wheelchair-friendly pathways, ramps, and seating. Adequate lighting will enhance navigation for visually impaired visitors, ensuring safety and ease of movement for all.
Access to the square will be free for all community members, ensuring affordability and equal opportunities for recreation and cultural engagement. Events and activities will be publicly accessible. The design will feature public seating and gathering spaces to promote informal meetings and social interactions, strengthening the sense of community.
Inclusive governance
A participatory governance model will ensure that local residents, businesses, and community groups have a voice in decision-making. Citizen forums and feedback sessions allowed for the adaptation of the the space based on community needs. Partnerships with schools, senior groups, and cultural organizations will promote diverse, inclusive programming.
Integration
The space will serve as a hub for cultural exchange, hosting events, workshops, and celebrations that honor the region’s heritage (e.g. yearly Honey Pie Festival). Intergenerational activities will foster connections between younger and older generations, while green spaces and gathering areas will encourage spontaneous conversations and interactions among diverse community members.
A Model for Inclusive Development
This project aims to set a benchmark for future developments by transforming a public space into an inclusive, accessible, and culturally enriching environment. By integrating universal design principles, community-driven participation, and diverse programming, the initiative ensures long-term sustainability, social cohesion, and lasting community benefits.
Accesibility
The square will be designed to be fully accessible to individuals with disabilities, incorporating wheelchair-friendly pathways, ramps, and seating. Adequate lighting will enhance navigation for visually impaired visitors, ensuring safety and ease of movement for all.
Access to the square will be free for all community members, ensuring affordability and equal opportunities for recreation and cultural engagement. Events and activities will be publicly accessible. The design will feature public seating and gathering spaces to promote informal meetings and social interactions, strengthening the sense of community.
Inclusive governance
A participatory governance model will ensure that local residents, businesses, and community groups have a voice in decision-making. Citizen forums and feedback sessions allowed for the adaptation of the the space based on community needs. Partnerships with schools, senior groups, and cultural organizations will promote diverse, inclusive programming.
Integration
The space will serve as a hub for cultural exchange, hosting events, workshops, and celebrations that honor the region’s heritage (e.g. yearly Honey Pie Festival). Intergenerational activities will foster connections between younger and older generations, while green spaces and gathering areas will encourage spontaneous conversations and interactions among diverse community members.
A Model for Inclusive Development
This project aims to set a benchmark for future developments by transforming a public space into an inclusive, accessible, and culturally enriching environment. By integrating universal design principles, community-driven participation, and diverse programming, the initiative ensures long-term sustainability, social cohesion, and lasting community benefits.
The success of this initiative depends on the active involvement of citizens and civil society organizations at every stage. The following strategies have been implemented to ensure meaningful participation:
Feedback from the Community: A meeting was held to gather input from local residents, ensuring that their needs and aspirations shape the design and functionality of the space.
Stakeholder Collaboration: Local businesses, cultural groups, and sports organizations have actively contributed ideas and resources to enhance the usability and sustainability of the square.
Volunteering and Co-Creation: Citizens have been encouraged to participate in the planning, construction, and landscaping phases, fostering a sense of ownership and pride in the project.
Educational and Cultural Programs: Schools, youth groups, and community organizations will use the space for educational activities, cultural performances, and environmental awareness campaigns.
Feedback and Adaptive Management: A structured feedback system will be in place to allow for ongoing input and necessary adjustments, ensuring that the space continues to meet the evolving needs of the community.
The impact of this involvement has been and will continue to be significant, ensuring that the initiative remains deeply connected to the local population. By integrating diverse perspectives, fostering collaboration, and encouraging active engagement, the project strengthens social cohesion and reinforces a collective commitment to sustainable, inclusive, and culturally rich public spaces.
Feedback from the Community: A meeting was held to gather input from local residents, ensuring that their needs and aspirations shape the design and functionality of the space.
Stakeholder Collaboration: Local businesses, cultural groups, and sports organizations have actively contributed ideas and resources to enhance the usability and sustainability of the square.
Volunteering and Co-Creation: Citizens have been encouraged to participate in the planning, construction, and landscaping phases, fostering a sense of ownership and pride in the project.
Educational and Cultural Programs: Schools, youth groups, and community organizations will use the space for educational activities, cultural performances, and environmental awareness campaigns.
Feedback and Adaptive Management: A structured feedback system will be in place to allow for ongoing input and necessary adjustments, ensuring that the space continues to meet the evolving needs of the community.
The impact of this involvement has been and will continue to be significant, ensuring that the initiative remains deeply connected to the local population. By integrating diverse perspectives, fostering collaboration, and encouraging active engagement, the project strengthens social cohesion and reinforces a collective commitment to sustainable, inclusive, and culturally rich public spaces.
Local, regional and national stakeholders were involved from the beginning and throughout the project.
In the local level, after taking into consideration the needs of the village and the lack of spaces for social interaction, recreation, and children's play areas, the Community Council has initiated the planning process for a multi-use square. In addition, meetings were organised to discuss the project, gather feedback, and address concerns and a questionnaire was distributed to residents to ensure this project reflects their needs and preferences. Once the restaurant is completed, we will reach out to restaurants, cafes, and other businesses that might be interested in operating within or near the square. Also, we will contact the regional primary school, cultural groups and youth clubs of the area, partnering with them to plan events and activities that celebrate the community's culture, as well as workshops about sustainability and the environment.
In the regional level, the Nicosia District Administration, under the Cyprus Government, oversees the project, including the approval of architectural plans according to the needs of the community, issuing of permits, and construction, with partial funding provided by the Republic of Cyprus.
By engaging stakeholders at different levels, we can create a multi-use square that truly meets the needs of the community and becomes a valuable asset for years to come.
In the local level, after taking into consideration the needs of the village and the lack of spaces for social interaction, recreation, and children's play areas, the Community Council has initiated the planning process for a multi-use square. In addition, meetings were organised to discuss the project, gather feedback, and address concerns and a questionnaire was distributed to residents to ensure this project reflects their needs and preferences. Once the restaurant is completed, we will reach out to restaurants, cafes, and other businesses that might be interested in operating within or near the square. Also, we will contact the regional primary school, cultural groups and youth clubs of the area, partnering with them to plan events and activities that celebrate the community's culture, as well as workshops about sustainability and the environment.
In the regional level, the Nicosia District Administration, under the Cyprus Government, oversees the project, including the approval of architectural plans according to the needs of the community, issuing of permits, and construction, with partial funding provided by the Republic of Cyprus.
By engaging stakeholders at different levels, we can create a multi-use square that truly meets the needs of the community and becomes a valuable asset for years to come.
The project integrates expertise from multiple disciplines to ensure a well-rounded and sustainable design:
Planning and Architecture: Professionals have contributed to the layout, ensuring accessibility, usability, and harmony with the surrounding environment.
Environmental Science and Ecology: Local experts and forestry officers have advised on biodiversity enhancement, native and draught tolerant plant selection.
Psychology: Psychologists have provided insights into the needs of different demographic groups, ensuring the space serves all citizens effectively.
Engineering and Renewable Energy: Specialists have designed energy-efficient lighting, solar-paneled covered parking spaces, charging stations for electric vehicles and suggested eco-friendly materials, where possible, to minimize environmental impact.
Parents and ecucators: Parents and teachers were invited to share their insights on the design of the playground, green spaces, and educational features to align with children’s needs. Input from parents helped in designing a secure and child-friendly environment, ensuring that all play and recreational areas meet safety standards. Educators provided guidance on integrating learning opportunities within the space, such as interactive nature trails and storytelling corners.
Sports specialists: Suggested types of sports equipment to purchase as well as sports areas to create mainting high standards.
Collaboration between these disciplines has led to an integrated and holistic design process. By bringing together diverse knowledge fields, the initiative ensures that sustainability, cultural identity, and community needs are all addressed in a balanced manner, setting an exemplary standard for future community-driven projects.
Planning and Architecture: Professionals have contributed to the layout, ensuring accessibility, usability, and harmony with the surrounding environment.
Environmental Science and Ecology: Local experts and forestry officers have advised on biodiversity enhancement, native and draught tolerant plant selection.
Psychology: Psychologists have provided insights into the needs of different demographic groups, ensuring the space serves all citizens effectively.
Engineering and Renewable Energy: Specialists have designed energy-efficient lighting, solar-paneled covered parking spaces, charging stations for electric vehicles and suggested eco-friendly materials, where possible, to minimize environmental impact.
Parents and ecucators: Parents and teachers were invited to share their insights on the design of the playground, green spaces, and educational features to align with children’s needs. Input from parents helped in designing a secure and child-friendly environment, ensuring that all play and recreational areas meet safety standards. Educators provided guidance on integrating learning opportunities within the space, such as interactive nature trails and storytelling corners.
Sports specialists: Suggested types of sports equipment to purchase as well as sports areas to create mainting high standards.
Collaboration between these disciplines has led to an integrated and holistic design process. By bringing together diverse knowledge fields, the initiative ensures that sustainability, cultural identity, and community needs are all addressed in a balanced manner, setting an exemplary standard for future community-driven projects.
This initiative sets itself apart from mainstream rural regeneration efforts through its holistic, community-driven, and nature-integrated approach. Key innovative aspects include:
Multiuse and Adaptability: Unlike conventional projects that focus on singular uses, this space is designed for multiple functions, ensuring year-round usability for cultural events, recreation, and education.
Blending Tradition and Modernity: The project integrates traditional construction techniques with modern practices, showcasing how heritage can coexist with innovation.
Sensory and Inclusive Design: Mainstream developments often neglect sensory and emotional well-being. By incorporating elements such as a waterfall, herbal gardens, and tactile materials, the initiative fosters a rich, multi-sensory experience.
Eco-Conscious and Self-Sustaining Features: The project utilizes native plant landscaping, solar panels, recycling initiatives, reducing environmental impact while enhancing biodiversity.
Participatory Governance Model: Unlike top-down projects, this initiative continuously engages citizens, educators, and local businesses in shaping and adapting the space over time.
By pioneering a community-first, ecologically sound, and adaptable public space, this initiative serves as an exemplary model for future sustainable rural transformations.
Multiuse and Adaptability: Unlike conventional projects that focus on singular uses, this space is designed for multiple functions, ensuring year-round usability for cultural events, recreation, and education.
Blending Tradition and Modernity: The project integrates traditional construction techniques with modern practices, showcasing how heritage can coexist with innovation.
Sensory and Inclusive Design: Mainstream developments often neglect sensory and emotional well-being. By incorporating elements such as a waterfall, herbal gardens, and tactile materials, the initiative fosters a rich, multi-sensory experience.
Eco-Conscious and Self-Sustaining Features: The project utilizes native plant landscaping, solar panels, recycling initiatives, reducing environmental impact while enhancing biodiversity.
Participatory Governance Model: Unlike top-down projects, this initiative continuously engages citizens, educators, and local businesses in shaping and adapting the space over time.
By pioneering a community-first, ecologically sound, and adaptable public space, this initiative serves as an exemplary model for future sustainable rural transformations.
The methodology follows a structured, community-driven approach, ensuring that the project is designed and implemented to meet the needs and aspirations of local residents.
Community Engagement:
The project starts with active engagement with local residents, parents, educators, and key stakeholders through surveys and community meetings, allowing citizens to voice their preferences for the design and functionalities of the space.
Design and Planning:
Civil engineers, architects, and electrical engineering planners collaborate to analyze community input and conduct site-specific research.
A design framework is developed based on sustainability principles, incorporating local materials, heritage elements, and green infrastructure
Implementation:
Community volunteers contribute to placemaking efforts, such as landscaping, and installation of eco-friendly structures.
Special attention is given to accessibility and adaptability, ensuring the space is welcoming to all demographics.
Monitoring and Evaluation:
Throughout the process, a dedicated team will monitor the impact of interventions on the community, ensuring that key sustainability and social cohesion goals are met.Public usage data and community feedback will help refine the project’s success metrics.
Adjustments will be made as needed, ensuring long-term sustainability and community ownership.
Reflection and Adaptation:
Findings from the evaluation phase will inform future iterations and improvements to the square and surrounding area.
Ongoing community involvement ensures the space evolves with changing needs while preserving its core identity.
Knowledge-sharing and documentation allow this initiative to serve as a model for other small municipalities looking to implement similar public space revitalization projects.
Community Engagement:
The project starts with active engagement with local residents, parents, educators, and key stakeholders through surveys and community meetings, allowing citizens to voice their preferences for the design and functionalities of the space.
Design and Planning:
Civil engineers, architects, and electrical engineering planners collaborate to analyze community input and conduct site-specific research.
A design framework is developed based on sustainability principles, incorporating local materials, heritage elements, and green infrastructure
Implementation:
Community volunteers contribute to placemaking efforts, such as landscaping, and installation of eco-friendly structures.
Special attention is given to accessibility and adaptability, ensuring the space is welcoming to all demographics.
Monitoring and Evaluation:
Throughout the process, a dedicated team will monitor the impact of interventions on the community, ensuring that key sustainability and social cohesion goals are met.Public usage data and community feedback will help refine the project’s success metrics.
Adjustments will be made as needed, ensuring long-term sustainability and community ownership.
Reflection and Adaptation:
Findings from the evaluation phase will inform future iterations and improvements to the square and surrounding area.
Ongoing community involvement ensures the space evolves with changing needs while preserving its core identity.
Knowledge-sharing and documentation allow this initiative to serve as a model for other small municipalities looking to implement similar public space revitalization projects.
This initiative is designed to be highly transferable to other municipalities, groups of beneficiaries, and contexts. Several key elements contribute to its replicability:
The Methodology: The collaborative, hands-on design process ensures active citizen participation in both the decision-making and implementation phases. This approach has proven to be highly effective in generating creative solutions, strengthening community ownership, and fostering a sense of belonging.
The Products: The revitalized public space serves as a replicable model for multiuse squares and cultural hubs in other small municipalities. The combination of cultural programming, green spaces, and recreational facilities can inspire similar transformations in various settings.
The Insights: Valuable lessons from this initiative can inform other projects, particularly in fostering inclusivity, participatory design, and sustainability. Engaging citizens in the design and maintenance of shared spaces has demonstrated long-term benefits for community cohesion.
By integrating participatory governance, environmentally conscious construction, and flexible design elements, this initiative provides a replicable blueprint for other municipalities looking to create vibrant, community-centered public spaces.
The Methodology: The collaborative, hands-on design process ensures active citizen participation in both the decision-making and implementation phases. This approach has proven to be highly effective in generating creative solutions, strengthening community ownership, and fostering a sense of belonging.
The Products: The revitalized public space serves as a replicable model for multiuse squares and cultural hubs in other small municipalities. The combination of cultural programming, green spaces, and recreational facilities can inspire similar transformations in various settings.
The Insights: Valuable lessons from this initiative can inform other projects, particularly in fostering inclusivity, participatory design, and sustainability. Engaging citizens in the design and maintenance of shared spaces has demonstrated long-term benefits for community cohesion.
By integrating participatory governance, environmentally conscious construction, and flexible design elements, this initiative provides a replicable blueprint for other municipalities looking to create vibrant, community-centered public spaces.
This initiative responds to multiple global challenges by implementing innovative local solutions that strengthen social cohesion, promote sustainability, and enhance quality of life:
Sustainable Development: As Cyprus suffers from draught and climate change, this initiative integrates nature into the village by revitalizing underused spaces. The incorporation of green areas and water features, reduces heat effects and improves air quality.
Social Inclusion and Community Building: The initiative fosters inclusivity by providing an accessible, open, and multiuse space for all demographics, including children, elderly residents, and marginalized groups. By involving citizens in the design and implementation phases, the project strengthens community ties and increases civic participation.
Economic Revitalization Small Municipalities: While many rural areas suffer from depopulation and economic stagnation, this initiative creates a cultural and social hub that attracts visitors, boosts local businesses, and creates opportunities for artisans, entrepreneurs, and community-based events.
Climate Change Adaptation and Resilience: By prioritizing water-efficient landscaping, the initiative mitigates environmental impact and promotes resilience against climate change-related challenges.
Democratic Participation and Trust in Institutions: The participatory governance model ensures that local voices are heard and integrated into decision-making processes, fostering trust in local government and empowering citizens to take an active role in shaping their environment.
Sustainable Development: As Cyprus suffers from draught and climate change, this initiative integrates nature into the village by revitalizing underused spaces. The incorporation of green areas and water features, reduces heat effects and improves air quality.
Social Inclusion and Community Building: The initiative fosters inclusivity by providing an accessible, open, and multiuse space for all demographics, including children, elderly residents, and marginalized groups. By involving citizens in the design and implementation phases, the project strengthens community ties and increases civic participation.
Economic Revitalization Small Municipalities: While many rural areas suffer from depopulation and economic stagnation, this initiative creates a cultural and social hub that attracts visitors, boosts local businesses, and creates opportunities for artisans, entrepreneurs, and community-based events.
Climate Change Adaptation and Resilience: By prioritizing water-efficient landscaping, the initiative mitigates environmental impact and promotes resilience against climate change-related challenges.
Democratic Participation and Trust in Institutions: The participatory governance model ensures that local voices are heard and integrated into decision-making processes, fostering trust in local government and empowering citizens to take an active role in shaping their environment.
Phase 1 (Completed):Construction of an open-air children’s playground featuring turf and native plantings.
•NEB Integration:Inclusion by creating a safe and accessible play space for children. The use of native plants promotes biodiversity and reduces the need for extensive irrigation, reflecting our commitment to sustainability.
Phase 2 (Completed):Construction of a futsal court.
•NEB Integration: Fosters community well-being and inclusion by providing space for recreational activities.
Phase 3 (Scheduled for late 2025): Pending final permits and funding, this phase will encompass the creation of the core multi-use square, including a herb garden, water features, a concert stage, seating areas, and parking facilities.
•NEB Integration: Sustainability through the use of sustainable materials, energy-efficient lighting, and water-wise landscaping. Aesthetics will be central to the design, creating a visually appealing and welcoming space. Inclusion will be ensured through accessible design, diverse seating options, and spaces that cater to a wide range of activities and age groups.
Phase 4 (Following Phase 3 Completion): Construction of a restaurant, an events and workshops hall, a basketball court and changing rooms.
•NEB Integration: Enhance community vitality and economic opportunity. The restaurant will provide a social hub and potentially create local jobs. The events hall will host cultural activities and workshops, fostering community engagement and learning. The additional sports facilities will further promote recreational opportunities. We plan to engage with local businesses to explore opportunities for collaboration and economic development related to the restaurant and events hall.
Expected Steps for Implementation:We will continue to engage with residents and stakeholders. We are committed to creating a universally accessible space. We will continue to collaborate with local businesses, community organizations and gov. agencies
•NEB Integration:Inclusion by creating a safe and accessible play space for children. The use of native plants promotes biodiversity and reduces the need for extensive irrigation, reflecting our commitment to sustainability.
Phase 2 (Completed):Construction of a futsal court.
•NEB Integration: Fosters community well-being and inclusion by providing space for recreational activities.
Phase 3 (Scheduled for late 2025): Pending final permits and funding, this phase will encompass the creation of the core multi-use square, including a herb garden, water features, a concert stage, seating areas, and parking facilities.
•NEB Integration: Sustainability through the use of sustainable materials, energy-efficient lighting, and water-wise landscaping. Aesthetics will be central to the design, creating a visually appealing and welcoming space. Inclusion will be ensured through accessible design, diverse seating options, and spaces that cater to a wide range of activities and age groups.
Phase 4 (Following Phase 3 Completion): Construction of a restaurant, an events and workshops hall, a basketball court and changing rooms.
•NEB Integration: Enhance community vitality and economic opportunity. The restaurant will provide a social hub and potentially create local jobs. The events hall will host cultural activities and workshops, fostering community engagement and learning. The additional sports facilities will further promote recreational opportunities. We plan to engage with local businesses to explore opportunities for collaboration and economic development related to the restaurant and events hall.
Expected Steps for Implementation:We will continue to engage with residents and stakeholders. We are committed to creating a universally accessible space. We will continue to collaborate with local businesses, community organizations and gov. agencies

