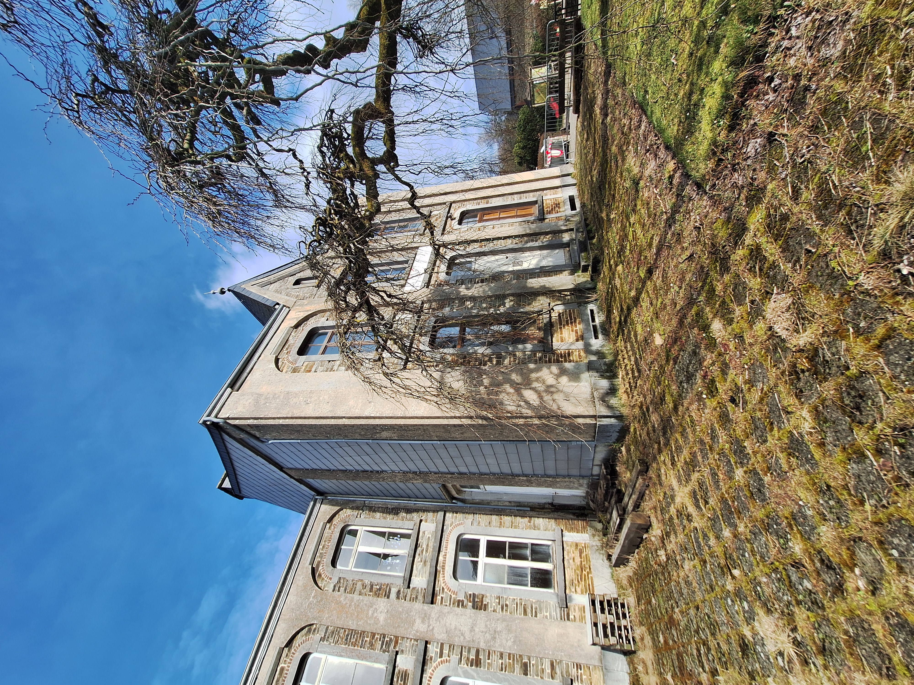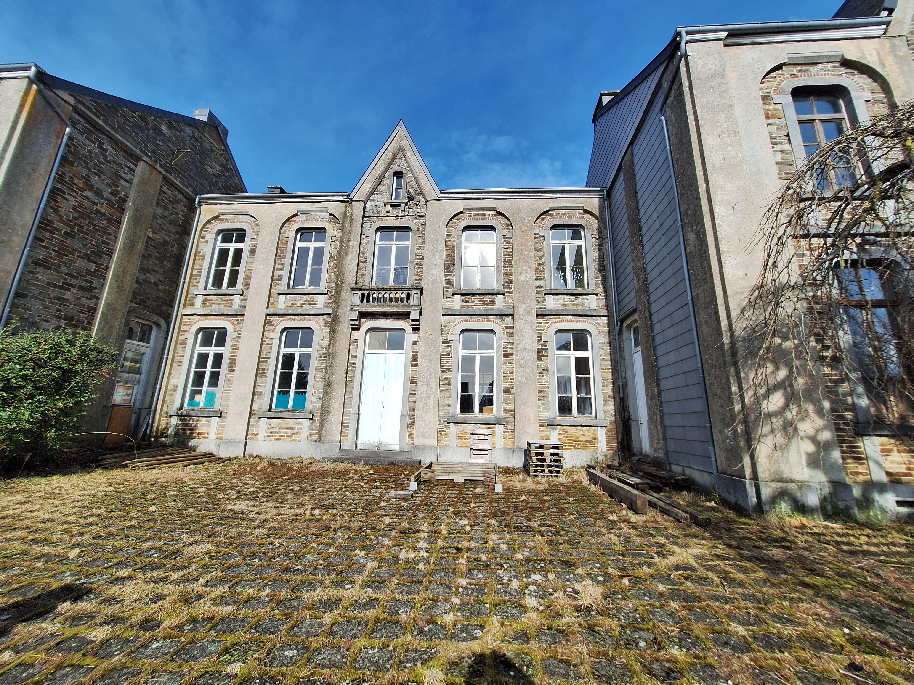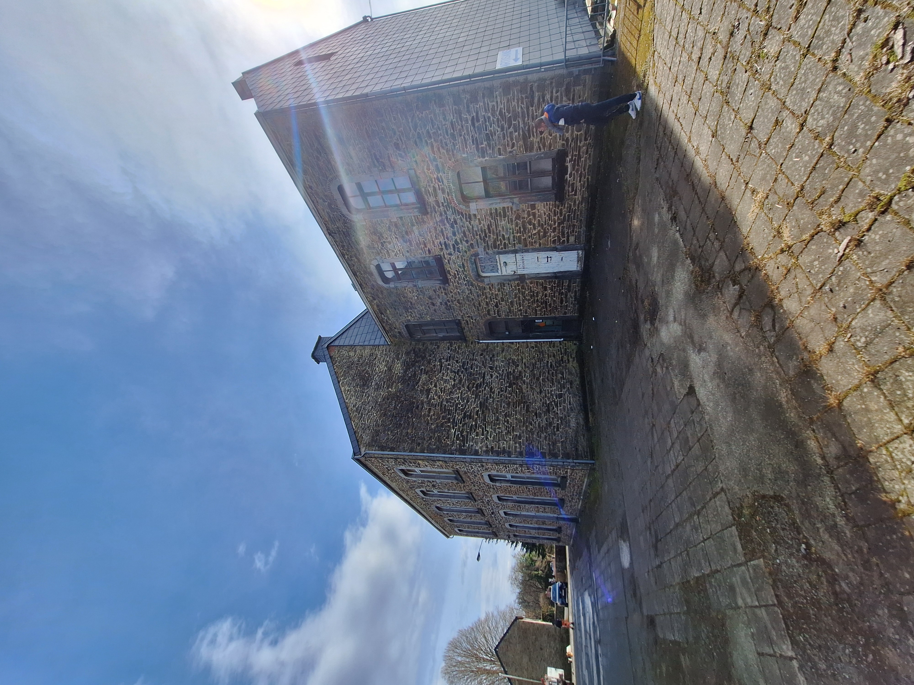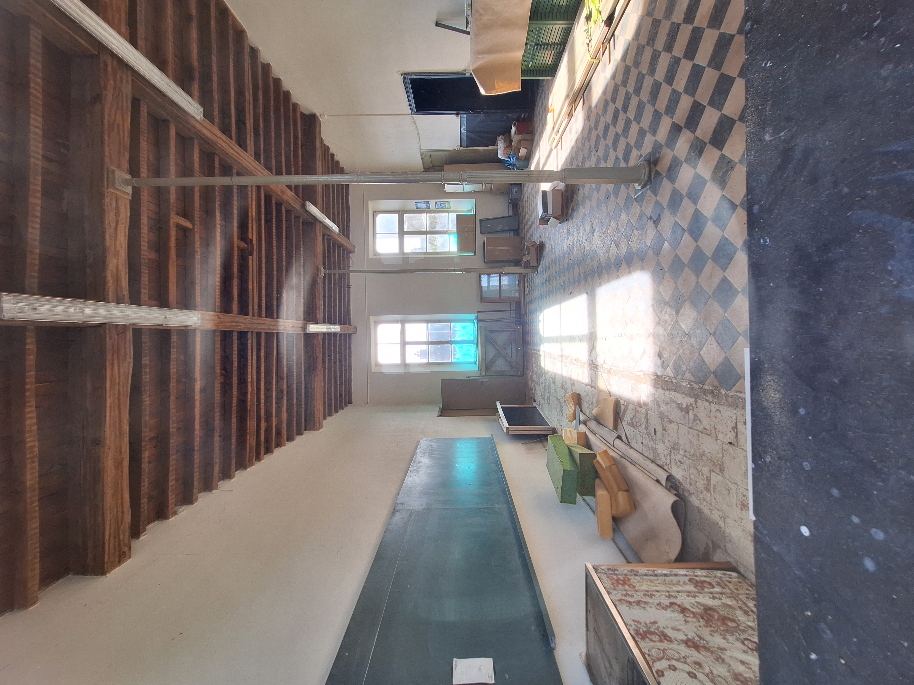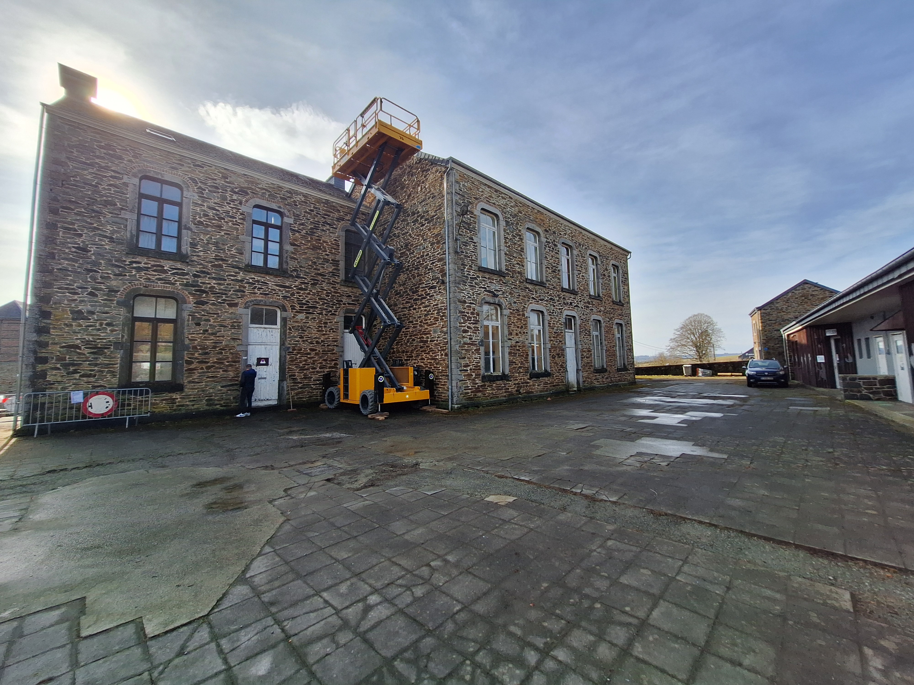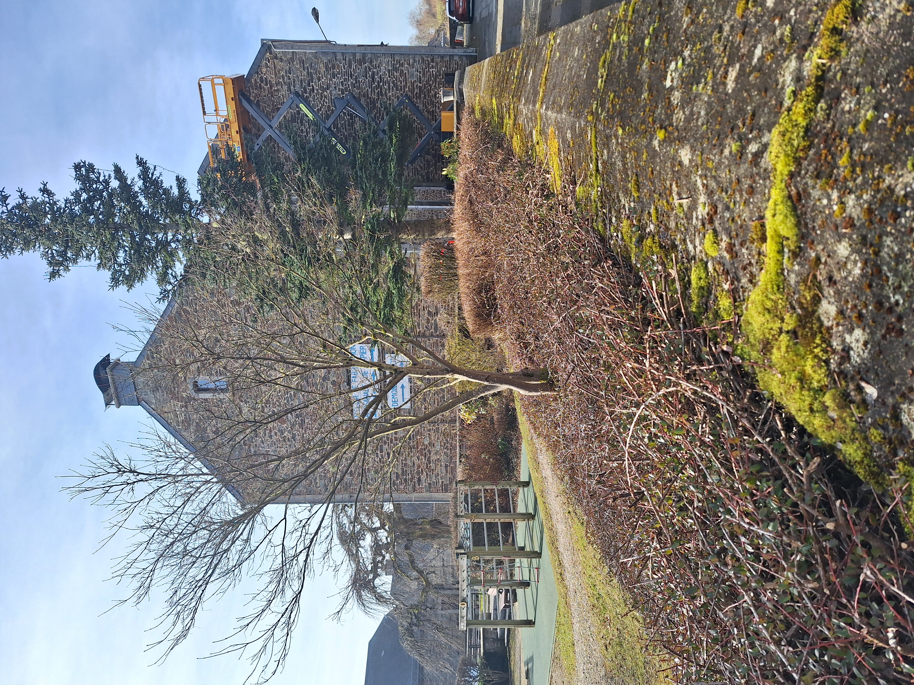Former school renovation and development
Renovation and development of the former schools of Redu into a multifunctional space for citizens
Given the architectural and heritage interest of the former schools of Redu, constructed in local stone, the project aims to renovate this beautiful central building into an inclusive and sustainable multifunctional space, capable of hosting various functions and activities that benefit both the village itself and the entire municipality and its citizens:hall, exhibition rooms related to "Redu, capital of books", arts, cultural activities, workshops, multipurpose room and even housing solutions.
Belgium
Former Schools Redu, 53 rue de Daverdisse, 6890 Libin
Belgium
Belgium
Prototype level
Yes
Yes
Yes
No
No
84035: Libin (BE)
The project aims to renovate the former school of Redu, a beautiful central building into an inclusive and sustainable multifunctional space, capable of hosting various functions and activities that benefit both the village itself and the entire municipality and its citizens: hall, exhibition rooms related to "Redu, capital of books", arts, cultural activities, workshops, multipurpose rooms and even housing solutions.
Thanks to a public consultation launched in 2015, followed by a working group and a local rural development commission, the villagers were able to identify the potential for renovating this building. The project aims to revitalize the village, initially focused on the theme of books, by diversifying activities towards art, crafts, and culture to enhance the village's attractiveness.
This project remained on hold for a long time due to a lack of resources. A meeting of the citizens' commission on July 1, 2024, allowed the project to be revived, confirmed that the residents' expectations were still the same. An amount of €150,000 has been included in the 2025 municipal budget to appoint a project author for this file.
The objectives are various:
•Promote development based on the enhancement of local resources (agriculture, forest, tourism, and economy) and the preservation of nature.
•Promote development that strengthens the quality and living environment in the village.
•Promote development that respects natural and built heritage.
•Develop the policy of energy renovation of municipal buildings and the implementation of our sustainable energy and climate action plan.(Municipality signatory of the Covenant of Mayors )
•Promote development that fosters a balanced territory and an adapted, affordable, and quality housing offer.
Expected outcomes:
Development of the village's community life and its surroundings, as well as the social ties between residents. Creation of new activities and indirect economic benefits.
Thanks to a public consultation launched in 2015, followed by a working group and a local rural development commission, the villagers were able to identify the potential for renovating this building. The project aims to revitalize the village, initially focused on the theme of books, by diversifying activities towards art, crafts, and culture to enhance the village's attractiveness.
This project remained on hold for a long time due to a lack of resources. A meeting of the citizens' commission on July 1, 2024, allowed the project to be revived, confirmed that the residents' expectations were still the same. An amount of €150,000 has been included in the 2025 municipal budget to appoint a project author for this file.
The objectives are various:
•Promote development based on the enhancement of local resources (agriculture, forest, tourism, and economy) and the preservation of nature.
•Promote development that strengthens the quality and living environment in the village.
•Promote development that respects natural and built heritage.
•Develop the policy of energy renovation of municipal buildings and the implementation of our sustainable energy and climate action plan.(Municipality signatory of the Covenant of Mayors )
•Promote development that fosters a balanced territory and an adapted, affordable, and quality housing offer.
Expected outcomes:
Development of the village's community life and its surroundings, as well as the social ties between residents. Creation of new activities and indirect economic benefits.
Renovation
Multifunctional
Sustainable Development
Attractiveness
Community
Sustainable Renovation:
Objective: Transform the former school into an inclusive and sustainable multifunctional space.
To achieve this objective: Use eco-friendly materials and sustainable construction techniques for the renovation. Integrate renewable energy systems, such as solar panels, to reduce the building's carbon footprint. Use locally sourced, PEFC-certified wood from our forests.
Enhancement of Local Resources:
Objective: Promote development based on agriculture, forestry, tourism, and the local economy.
To achieve this: Collaborate with local farmers, artisans and businesses to create synergies and economic opportunities. Organize events and workshops to showcase local products and skills.
Preservation of Natural and Built Heritage:
Objective: Respect and preserve the village's natural and architectural heritage.
To achieve this: Integrate conservation practices into the renovation project. Raise community awareness about the importance of heritage preservation through exhibitions and educational activities.
Energy Renovation:
Objective: Continue the policy of energy renovation of municipal buildings.
How to achieve this objective: Implement energy efficiency measures, such as thermal insulation and the installation of high-efficiency heating systems. Install solar panels, as done before on our municipal buildings and schools.
Balanced Development and Quality Housing:
Objective: Promote a balanced territory with an adapted, affordable, and quality housing offer.
To achieve this: Plan a housing project within this renovation that meets the community's needs, ensuring that it is accessible and environmentally friendly. Encourage social diversity and community cohesion through inclusive housing initiatives.
By focusing on citizen participation, the enhancement of local resources, and heritage preservation, the project can serve as a model for other villages and municipalities seeking to promote sustainable and inclusive development.
Objective: Transform the former school into an inclusive and sustainable multifunctional space.
To achieve this objective: Use eco-friendly materials and sustainable construction techniques for the renovation. Integrate renewable energy systems, such as solar panels, to reduce the building's carbon footprint. Use locally sourced, PEFC-certified wood from our forests.
Enhancement of Local Resources:
Objective: Promote development based on agriculture, forestry, tourism, and the local economy.
To achieve this: Collaborate with local farmers, artisans and businesses to create synergies and economic opportunities. Organize events and workshops to showcase local products and skills.
Preservation of Natural and Built Heritage:
Objective: Respect and preserve the village's natural and architectural heritage.
To achieve this: Integrate conservation practices into the renovation project. Raise community awareness about the importance of heritage preservation through exhibitions and educational activities.
Energy Renovation:
Objective: Continue the policy of energy renovation of municipal buildings.
How to achieve this objective: Implement energy efficiency measures, such as thermal insulation and the installation of high-efficiency heating systems. Install solar panels, as done before on our municipal buildings and schools.
Balanced Development and Quality Housing:
Objective: Promote a balanced territory with an adapted, affordable, and quality housing offer.
To achieve this: Plan a housing project within this renovation that meets the community's needs, ensuring that it is accessible and environmentally friendly. Encourage social diversity and community cohesion through inclusive housing initiatives.
By focusing on citizen participation, the enhancement of local resources, and heritage preservation, the project can serve as a model for other villages and municipalities seeking to promote sustainable and inclusive development.
Sustainable Renovation: inclusive and sustainable multifunctional space. The design will be functional and aesthetically pleasing, using natural and eco-friendly materials to create a warm atmosphere. Renewable energy systems, such as solar panels, will be harmoniously integrated. Locally sourced, PEFC-certified wood will add an authentic touch. This project can serve as a model by combining aesthetics, functionality, and environmental respect while creating an inclusive space for the community.
Enhancement of Local Resources: Promote development based on agriculture, forestry, tourism, and the local economy.Events and workshops will showcase local products and artisanal skills, creating enriching and authentic experiences. Exhibition spaces and local markets will be visually appealing and welcoming. By enhancing local resources, the project demonstrates how a community can create economic opportunities while offering quality cultural and aesthetic experiences.
Preservation of Natural and Built Heritage:
Respect and preserve the village's architectural heritage. Conservation practices will ensure the building retains its historical charm while being modernized internally. Exhibitions and educational activities will raise awareness about heritage preservation, creating a strong emotional connection with the place. This project can be exemplary by integrating heritage preservation into sustainable development, enriching the cultural experience of residents and visitors.
Energy Renovation:Continue the policy of energy renovation of municipal buildings. Energy efficiency measures, will improve user comfort while reducing environmental impact. Solar panels will be discreetly installed. The project demonstrates how energy efficiency can be combined with a high-quality user experience.
Balanced Development and Quality affordable Housing:
Housing projects will be designed to be aesthetically pleasing and environmentally friendly, creating a pleasant living environment
Enhancement of Local Resources: Promote development based on agriculture, forestry, tourism, and the local economy.Events and workshops will showcase local products and artisanal skills, creating enriching and authentic experiences. Exhibition spaces and local markets will be visually appealing and welcoming. By enhancing local resources, the project demonstrates how a community can create economic opportunities while offering quality cultural and aesthetic experiences.
Preservation of Natural and Built Heritage:
Respect and preserve the village's architectural heritage. Conservation practices will ensure the building retains its historical charm while being modernized internally. Exhibitions and educational activities will raise awareness about heritage preservation, creating a strong emotional connection with the place. This project can be exemplary by integrating heritage preservation into sustainable development, enriching the cultural experience of residents and visitors.
Energy Renovation:Continue the policy of energy renovation of municipal buildings. Energy efficiency measures, will improve user comfort while reducing environmental impact. Solar panels will be discreetly installed. The project demonstrates how energy efficiency can be combined with a high-quality user experience.
Balanced Development and Quality affordable Housing:
Housing projects will be designed to be aesthetically pleasing and environmentally friendly, creating a pleasant living environment
The main objectives of our initiative in terms of inclusion are as follows:
Accessibility and affordability for all: The project aims to create an inclusive multifunctional space that is accessible to all residents, regardless of their age, abilities, or economic situation. The activities and services offered will be affordable to ensure that everyone can benefit from them.
Inclusive governance systems: The public consultation and active participation of the villagers in the decision-making process illustrate our commitment to inclusive governance systems. Residents have been involved from the beginning, ensuring that their needs and expectations are taken into account.
Design principles for all: The renovated building will be designed to be accessible to everyone, including people with reduced mobility. Specific arrangements will be made to ensure that everyone can use the facilities without obstacles.
New societal models: By diversifying the activities offered (arts, culture, crafts, etc.), we aim to create a local development model that strengthens social ties and promotes the inclusion of all community members.
These objectives have been achieved through a participatory and collaborative approach, involving residents at every stage of the project. The public consultation in 2015 and the citizens' commission meeting in 2024 allowed us to validate the residents' expectations and relaunch the project with a dedicated budget.
The initiative can be exemplary in this context as it demonstrates how a renovation project can revitalize a village by focusing on inclusion, sustainability, and citizen participation. By integrating NEB values and principles, we create a space that meets local needs while contributing to broader development goals.
Accessibility and affordability for all: The project aims to create an inclusive multifunctional space that is accessible to all residents, regardless of their age, abilities, or economic situation. The activities and services offered will be affordable to ensure that everyone can benefit from them.
Inclusive governance systems: The public consultation and active participation of the villagers in the decision-making process illustrate our commitment to inclusive governance systems. Residents have been involved from the beginning, ensuring that their needs and expectations are taken into account.
Design principles for all: The renovated building will be designed to be accessible to everyone, including people with reduced mobility. Specific arrangements will be made to ensure that everyone can use the facilities without obstacles.
New societal models: By diversifying the activities offered (arts, culture, crafts, etc.), we aim to create a local development model that strengthens social ties and promotes the inclusion of all community members.
These objectives have been achieved through a participatory and collaborative approach, involving residents at every stage of the project. The public consultation in 2015 and the citizens' commission meeting in 2024 allowed us to validate the residents' expectations and relaunch the project with a dedicated budget.
The initiative can be exemplary in this context as it demonstrates how a renovation project can revitalize a village by focusing on inclusion, sustainability, and citizen participation. By integrating NEB values and principles, we create a space that meets local needs while contributing to broader development goals.
A Local Rural Development Commission (LRDC) has been set up in 2015.
It is an advisory body representing the entire population and made up of inhabitants from different villages of the municipality. As the main interlocutor with municipal authorities, it actively participates in all phases of the development, execution, and evolution of the program. It has the following roles:
• Represent the population: each member represents one or more groups of citizens and has the primary mission of relaying their interests, opinions, and concerns.
• Act as a liaison between the population and the Municipal Council: the LRDC is the spokesperson for the population, but its mission also includes informing residents about the progress of the commission.
• Provide sound advice to decision-makers. The LRDC has at least 10 and at most 30 full members, as well as an equal number of alternates. Its members are representative of the population, bringing together residents of all ages, from all villages, and from different social and professional categories, who are willing to invest in promoting the well-being and quality of life in their municipality. A quarter of these members may be appointed from within the Municipal Council. The presidency is held by the Mayor or their delegate."
The impact:
The commission members will need to approve the specifications for the appointment of a project author (architect). They will then work closely with the architect to develop the layout and renovation of the building. Meetings will be planned with the municipality to monitor the progress of the project and subsequently launch the various public tenders for the implementation of the construction site.
It is an advisory body representing the entire population and made up of inhabitants from different villages of the municipality. As the main interlocutor with municipal authorities, it actively participates in all phases of the development, execution, and evolution of the program. It has the following roles:
• Represent the population: each member represents one or more groups of citizens and has the primary mission of relaying their interests, opinions, and concerns.
• Act as a liaison between the population and the Municipal Council: the LRDC is the spokesperson for the population, but its mission also includes informing residents about the progress of the commission.
• Provide sound advice to decision-makers. The LRDC has at least 10 and at most 30 full members, as well as an equal number of alternates. Its members are representative of the population, bringing together residents of all ages, from all villages, and from different social and professional categories, who are willing to invest in promoting the well-being and quality of life in their municipality. A quarter of these members may be appointed from within the Municipal Council. The presidency is held by the Mayor or their delegate."
The impact:
The commission members will need to approve the specifications for the appointment of a project author (architect). They will then work closely with the architect to develop the layout and renovation of the building. Meetings will be planned with the municipality to monitor the progress of the project and subsequently launch the various public tenders for the implementation of the construction site.
The Rural Development Directorate of the Walloon region supports municipalities in the development of their communal rural development program (PCDR). It ensures the technical, financial, and regulatory follow-up of sustainable projects selected within this framework.
The program presented by the commission (CLDR) is subject to the approval of the Municipal Council and the Walloon Government. During the validity period defined by the Walloon Government, some projects included in this document may be subsidized by Wallonia at 60% or 80%.
The municipality of Libin has submitted 4 project sheets for projects to be carried out on its territory as part of this program. The project sheets present the various actions that have been defined with the citizens to achieve the development objectives. These sheets include a description, a justification, a work program with deadlines, a cost evaluation, and a breakdown of the financing distribution.
The municipality of Libin must also contribute financially since part of the work is not subsidized. In a difficult budgetary context, the projects proposed by the citizens have been delayed because the subsidies have not arrived.
Participation in this competition to support small municipalities could be a driving force for the project's revival in case of success. The total cost of the work was already estimated at more than 2 million euros in 2015 during the project's preparation.
We do not benefit from other sources of funding.
The program presented by the commission (CLDR) is subject to the approval of the Municipal Council and the Walloon Government. During the validity period defined by the Walloon Government, some projects included in this document may be subsidized by Wallonia at 60% or 80%.
The municipality of Libin has submitted 4 project sheets for projects to be carried out on its territory as part of this program. The project sheets present the various actions that have been defined with the citizens to achieve the development objectives. These sheets include a description, a justification, a work program with deadlines, a cost evaluation, and a breakdown of the financing distribution.
The municipality of Libin must also contribute financially since part of the work is not subsidized. In a difficult budgetary context, the projects proposed by the citizens have been delayed because the subsidies have not arrived.
Participation in this competition to support small municipalities could be a driving force for the project's revival in case of success. The total cost of the work was already estimated at more than 2 million euros in 2015 during the project's preparation.
We do not benefit from other sources of funding.
The disciplines and fields of knowledge reflected in the design and implementation of our initiative are varied and complementary:
Architecture and Urban Planning:The renovation of the former school of Redu into an inclusive multifunctional space requires expertise in architecture to design accessible and functional spaces. Urban planning also plays a key role in integrating the project into the village fabric and preserving the built heritage.
Rural and Community Development:The public consultation and participation of the villagers highlight the importance of community development. Experts in rural development helped identify local needs and mobilize resources to revitalize the village.
Arts and Culture:By diversifying activities towards art, crafts, and culture, the project integrates knowledge in cultural management and the organization of artistic activities.This contributes to enhancing the village's attractiveness and creating social bonds.
Environment and Sustainability:Promoting nature preservation and the energy renovation policy of municipal buildings require skills in environmental management and sustainable development.Energy and climate experts contributed to the development of the sustainable energy and climate action plan.
Local Economy and Tourism:The project aims to enhance local resources (agriculture, forest, tourism) to stimulate the local economy. Specialists in economic development and tourism worked on creating income-generating activities and improving the tourism offer.
Representatives from these different fields interacted collaboratively through working meetings, public consultations, and a citizens' commission.This participatory approach allowed for the cross-fertilization of expertise and ensured that every aspect of the project was considered holistically. The added value of this process lies in the synergy created between the different disciplines.By working together,experts were able to develop a coherent and integrated project
Architecture and Urban Planning:The renovation of the former school of Redu into an inclusive multifunctional space requires expertise in architecture to design accessible and functional spaces. Urban planning also plays a key role in integrating the project into the village fabric and preserving the built heritage.
Rural and Community Development:The public consultation and participation of the villagers highlight the importance of community development. Experts in rural development helped identify local needs and mobilize resources to revitalize the village.
Arts and Culture:By diversifying activities towards art, crafts, and culture, the project integrates knowledge in cultural management and the organization of artistic activities.This contributes to enhancing the village's attractiveness and creating social bonds.
Environment and Sustainability:Promoting nature preservation and the energy renovation policy of municipal buildings require skills in environmental management and sustainable development.Energy and climate experts contributed to the development of the sustainable energy and climate action plan.
Local Economy and Tourism:The project aims to enhance local resources (agriculture, forest, tourism) to stimulate the local economy. Specialists in economic development and tourism worked on creating income-generating activities and improving the tourism offer.
Representatives from these different fields interacted collaboratively through working meetings, public consultations, and a citizens' commission.This participatory approach allowed for the cross-fertilization of expertise and ensured that every aspect of the project was considered holistically. The added value of this process lies in the synergy created between the different disciplines.By working together,experts were able to develop a coherent and integrated project
Innovative Aspects of the Initiative:
Participatory and Collaborative Approach: The project was designed through a public consultation and involved residents in the decision-making process, unlike traditional top-down projects.
Diversification of Activities: Beyond its initial book-centered theme, the project now includes artistic, cultural, and craft activities to enhance the village's attractiveness and create a dynamic local development model.
Integration of Sustainability: Emphasizing sustainability, the project focuses on nature preservation and energy renovation of municipal buildings, with a commitment to a sustainable energy and climate action plan.
Creation of an Inclusive Multifunctional Space: The former school is being transformed into a multifunctional space with exhibition rooms, workshops, multipurpose rooms, and housing solutions, promoting inclusion and social cohesion.
Valorization of Local Resources: The project enhances local resources like agriculture, forest, tourism, and the economy, stimulating the local economy while preserving natural and built heritage.
Addressing Global Challenges with Local Solutions: By integrating sustainable development goals and local solutions, the project serves as an exemplary model, showing how a small community can contribute to global objectives and improve residents' quality of life.
Participatory and Collaborative Approach: The project was designed through a public consultation and involved residents in the decision-making process, unlike traditional top-down projects.
Diversification of Activities: Beyond its initial book-centered theme, the project now includes artistic, cultural, and craft activities to enhance the village's attractiveness and create a dynamic local development model.
Integration of Sustainability: Emphasizing sustainability, the project focuses on nature preservation and energy renovation of municipal buildings, with a commitment to a sustainable energy and climate action plan.
Creation of an Inclusive Multifunctional Space: The former school is being transformed into a multifunctional space with exhibition rooms, workshops, multipurpose rooms, and housing solutions, promoting inclusion and social cohesion.
Valorization of Local Resources: The project enhances local resources like agriculture, forest, tourism, and the economy, stimulating the local economy while preserving natural and built heritage.
Addressing Global Challenges with Local Solutions: By integrating sustainable development goals and local solutions, the project serves as an exemplary model, showing how a small community can contribute to global objectives and improve residents' quality of life.
The guiding principle of the methodology is the involvement of the municipality's residents
Public Consultation and Citizen Participation:Launch of the Consultation: In 2015, a public consultation was held to gather residents' opinions and ideas on the potential renovation of the former school of Redu. Following this consultation, a working group and a local rural development commission were established to analyze the proposals and set project priorities. Regular meetings and participatory workshops were organized to involve the residents. The working group identified the specific needs of the village and the municipality, keeping in mind the goal of revitalizing the village. An evaluation of local resources (agriculture, forest, tourism, economy) was conducted to determine how they could be integrated into the project. The project objectives were defined, including the promotion of sustainable development, improvement of quality of life, preservation of natural and built heritage, and implementation of a sustainable energy and climate action plan.
Drafting the Project Sheet:Including a description, justification, work program, cost evaluation, and financing breakdown. Validation and Funding: In 2024, a citizens' commission meeting validated the residents' expectations and relaunched the project. A budget of €150,000 was included in the 2025 municipal budget to appoint a project author. Collaboration with Stakeholders:The project will be implemented in close collaboration with residents, municipal authorities, and the Walloon region. Regular monitoring will be conducted to assess the progress of the work and adjust actions if necessary. Meetings with the municipality will track the project's progress and launch the various public tenders for the implementation of the construction site
Public Consultation and Citizen Participation:Launch of the Consultation: In 2015, a public consultation was held to gather residents' opinions and ideas on the potential renovation of the former school of Redu. Following this consultation, a working group and a local rural development commission were established to analyze the proposals and set project priorities. Regular meetings and participatory workshops were organized to involve the residents. The working group identified the specific needs of the village and the municipality, keeping in mind the goal of revitalizing the village. An evaluation of local resources (agriculture, forest, tourism, economy) was conducted to determine how they could be integrated into the project. The project objectives were defined, including the promotion of sustainable development, improvement of quality of life, preservation of natural and built heritage, and implementation of a sustainable energy and climate action plan.
Drafting the Project Sheet:Including a description, justification, work program, cost evaluation, and financing breakdown. Validation and Funding: In 2024, a citizens' commission meeting validated the residents' expectations and relaunched the project. A budget of €150,000 was included in the 2025 municipal budget to appoint a project author. Collaboration with Stakeholders:The project will be implemented in close collaboration with residents, municipal authorities, and the Walloon region. Regular monitoring will be conducted to assess the progress of the work and adjust actions if necessary. Meetings with the municipality will track the project's progress and launch the various public tenders for the implementation of the construction site
We have another communal building in Ochamps, a village to the north of the municipality, which also needs a thorough renovation. Uninhabitable and inaccessible since February 2021, this building located in the heart of the village could host numerous associations and activities. The local rural development commission identified the potential of this building as early as 2015 and has already collected the needs and wishes of the village and municipality residents, similar to the Redu project.
The same process can therefore be duplicated and easily transferred to this other village. The working methodology will be the same, and a new consultation with the population will be organized to update the project sheet from 2015 to see if the expectations identified at that time are the same, have evolved, or changed.
The same process can therefore be duplicated and easily transferred to this other village. The working methodology will be the same, and a new consultation with the population will be organized to update the project sheet from 2015 to see if the expectations identified at that time are the same, have evolved, or changed.
Global Challenge: Climate change and the need for sustainable development. Local Solution: The sustainable renovation of the former school of Redu incorporates renewable energy systems, eco-friendly materials, and energy efficiency measures. This reduces the carbon footprint and promotes environmental sustainability.
Global Challenge: Economic instability and unemployment.Local Solution: By enhancing local resources such as agriculture, forestry, tourism, and the local economy, the initiative creates economic opportunities and supports local businesses.
Global Challenge: Loss of cultural heritage and identity.Local Solution: The project respects and preserves the village's natural and architectural heritage, raising awareness and fostering a strong emotional connection with the community.
Global Challenge: Energy consumption and resource depletion.Local Solution: The energy renovation of municipal buildings improves energy efficiency, reduces environmental impact, and promotes the use of renewable energy sources.
Global Challenge: Social inequality and lack of community cohesion.Local Solution: The transformation of the former school into an inclusive multifunctional space fosters community engagement and provides a venue for various associations and activities.
Global Challenge: Housing shortages and inadequate living conditions.Local Solution: The initiative promotes balanced development with affordable, quality housing that is aesthetically pleasing and environmentally friendly.
By addressing these global challenges through local solutions, the initiative not only improves the quality of life for the community but also serves as a model for sustainable and inclusive development.
Global Challenge: Economic instability and unemployment.Local Solution: By enhancing local resources such as agriculture, forestry, tourism, and the local economy, the initiative creates economic opportunities and supports local businesses.
Global Challenge: Loss of cultural heritage and identity.Local Solution: The project respects and preserves the village's natural and architectural heritage, raising awareness and fostering a strong emotional connection with the community.
Global Challenge: Energy consumption and resource depletion.Local Solution: The energy renovation of municipal buildings improves energy efficiency, reduces environmental impact, and promotes the use of renewable energy sources.
Global Challenge: Social inequality and lack of community cohesion.Local Solution: The transformation of the former school into an inclusive multifunctional space fosters community engagement and provides a venue for various associations and activities.
Global Challenge: Housing shortages and inadequate living conditions.Local Solution: The initiative promotes balanced development with affordable, quality housing that is aesthetically pleasing and environmentally friendly.
By addressing these global challenges through local solutions, the initiative not only improves the quality of life for the community but also serves as a model for sustainable and inclusive development.
As a municipality that has signed the Covenant of Mayors for Climate and has been labeled Handicity since 2018, with a new label obtained in March 2024 (see attachments), the values of inclusion and sustainability are at the heart of all projects initiated by our municipality.
The next steps for implementation are as follows:
Validation of the project specifications by the local commission. After the launch and analysis of the received offers, the project author/architect will be appointed.
The appointed project author/architect will then present a project to the commission.
Submission of the project to the Walloon Region.
Analysis duration: 6 to 12 months.
After project approval, preparation of the specifications for the various renovation tasks.
After the launch and analysis of the received offers, the companies will be appointed.
Estimated project completion by 2028.
The next steps for implementation are as follows:
Validation of the project specifications by the local commission. After the launch and analysis of the received offers, the project author/architect will be appointed.
The appointed project author/architect will then present a project to the commission.
Submission of the project to the Walloon Region.
Analysis duration: 6 to 12 months.
After project approval, preparation of the specifications for the various renovation tasks.
After the launch and analysis of the received offers, the companies will be appointed.
Estimated project completion by 2028.

