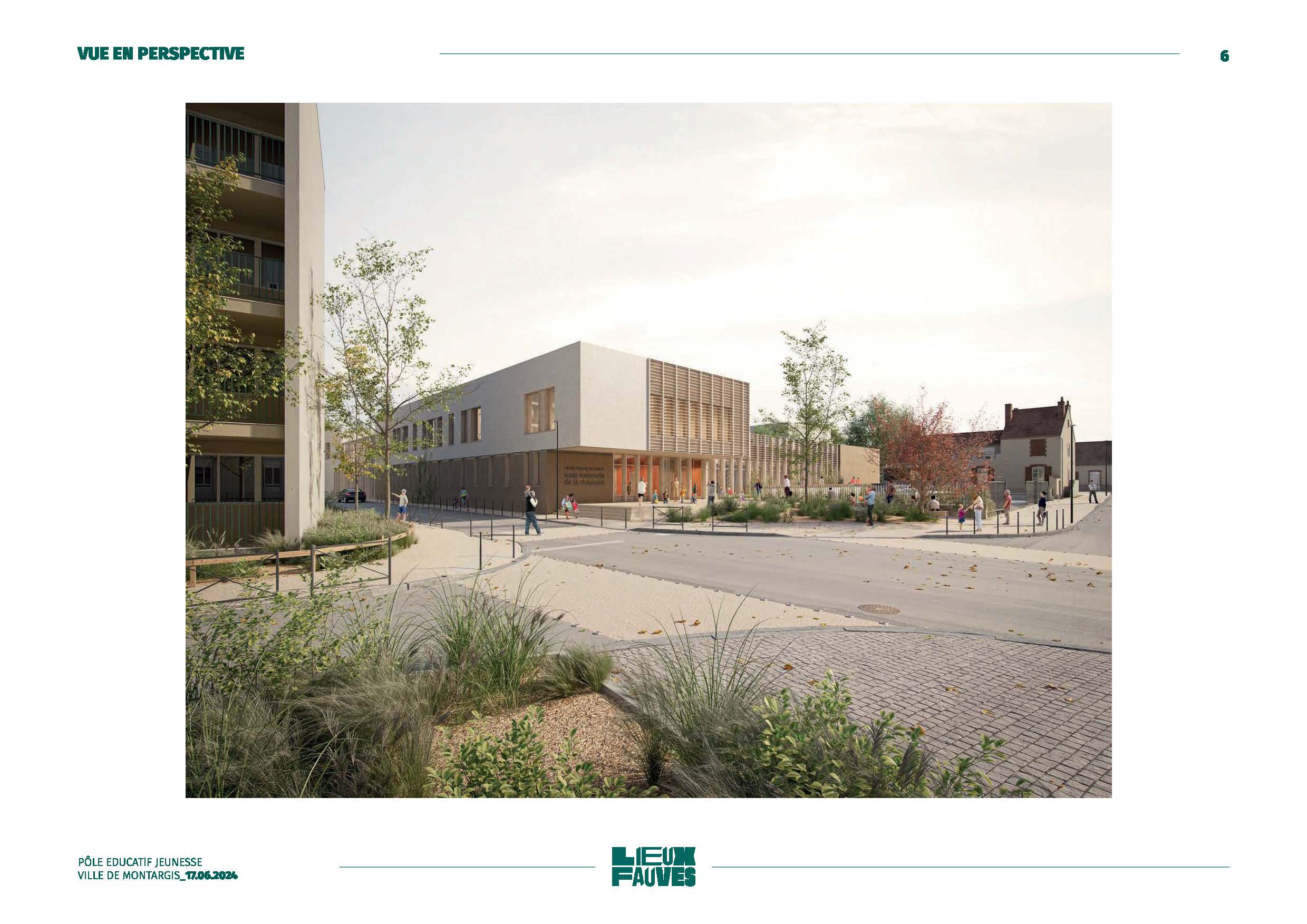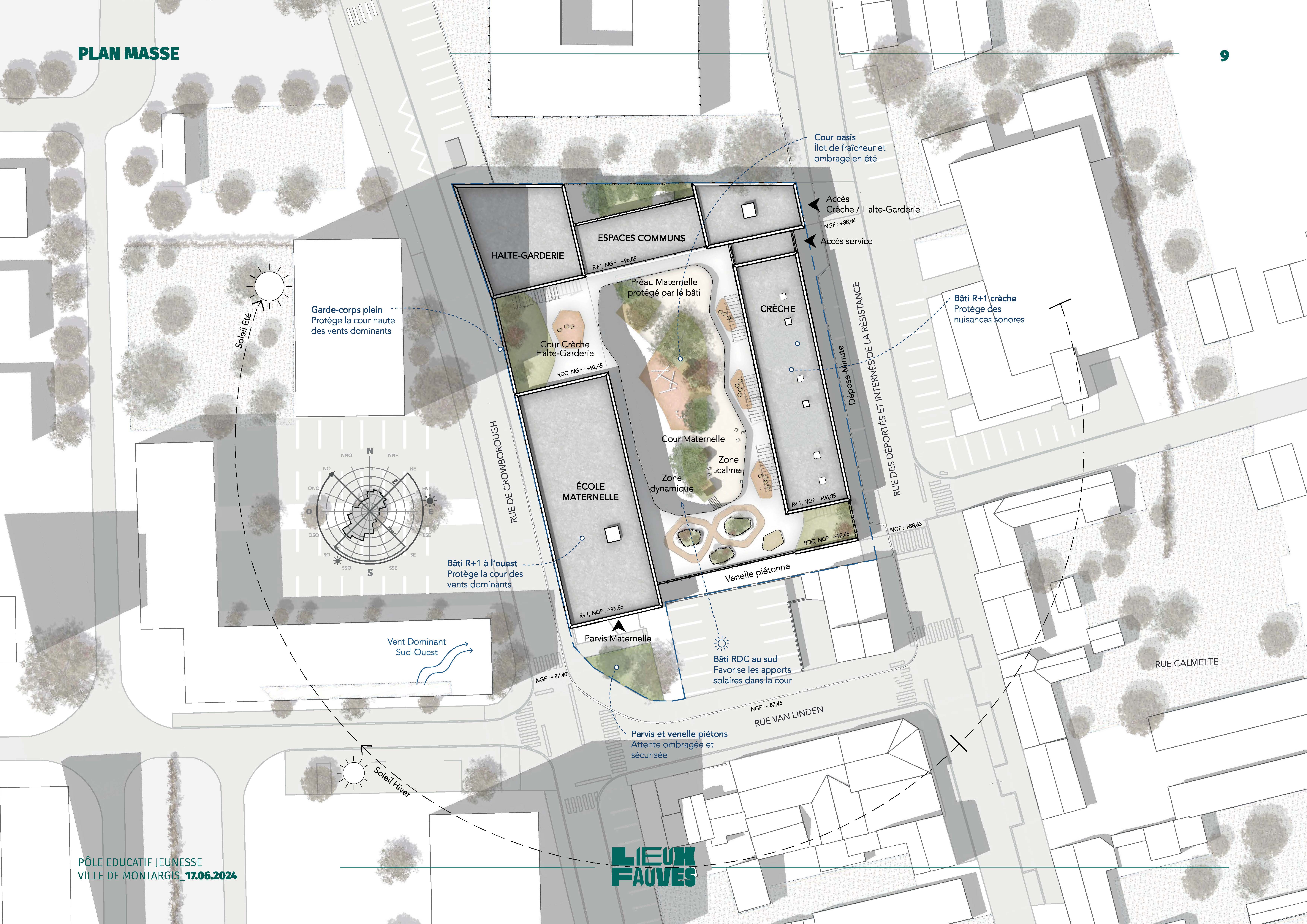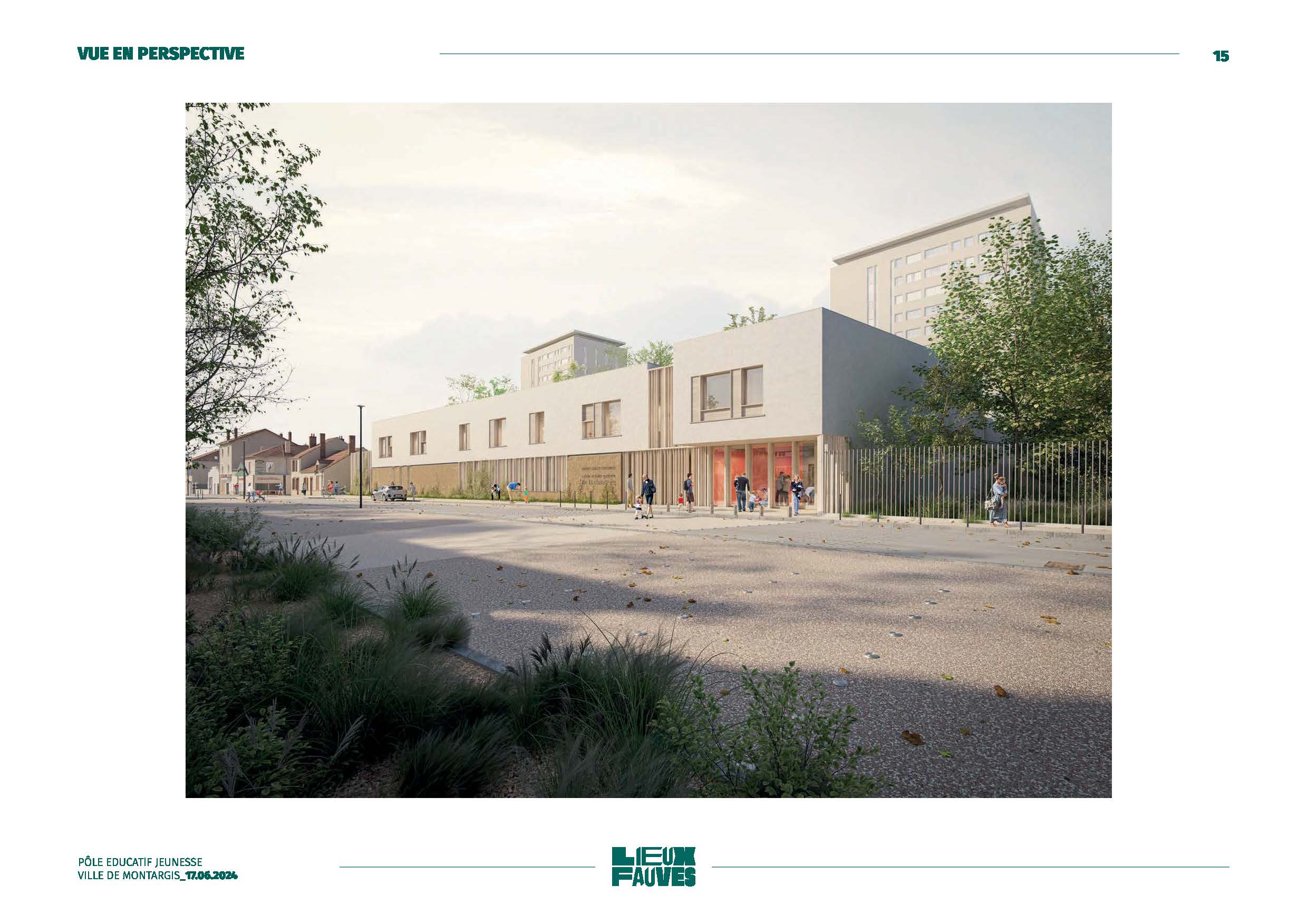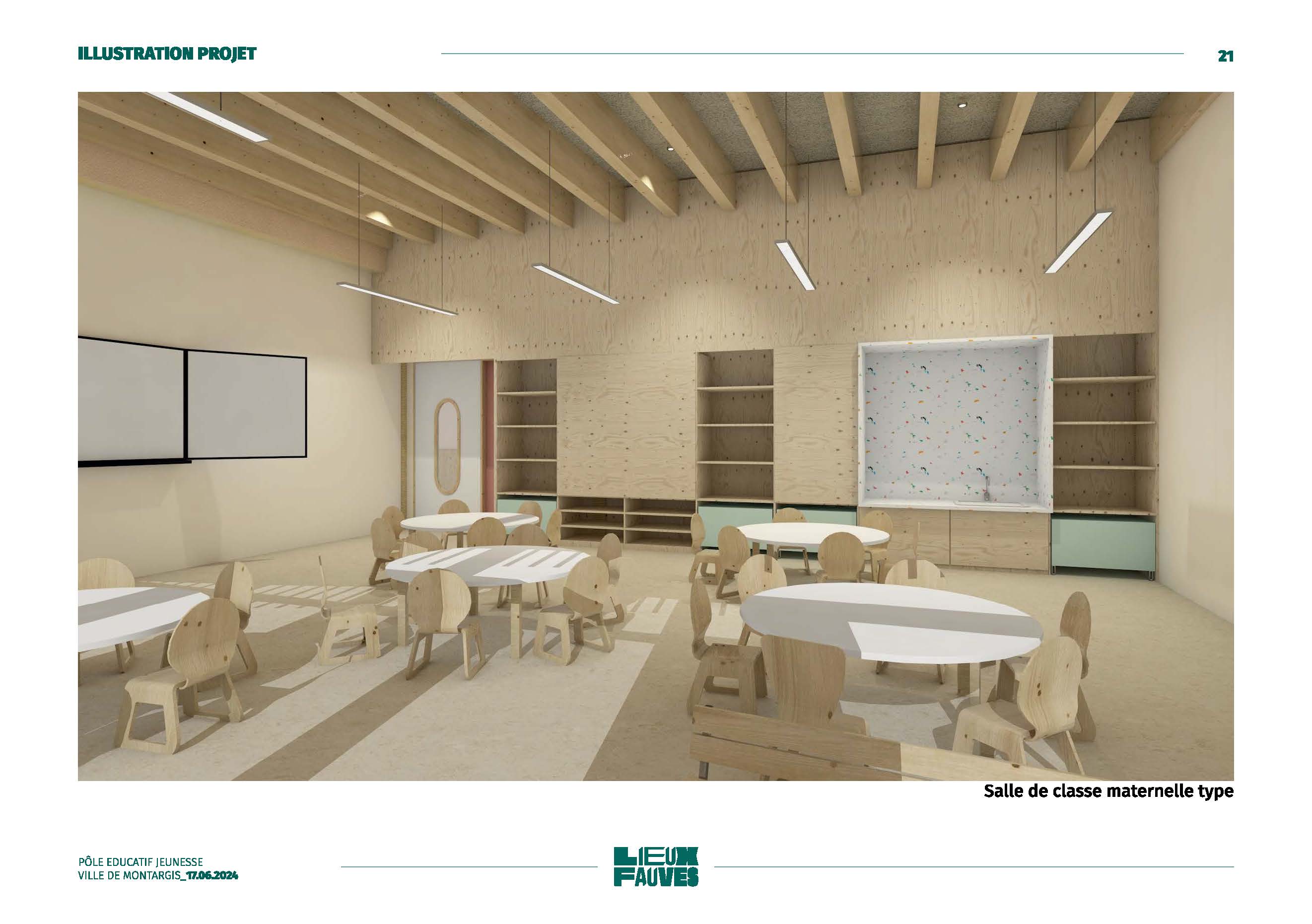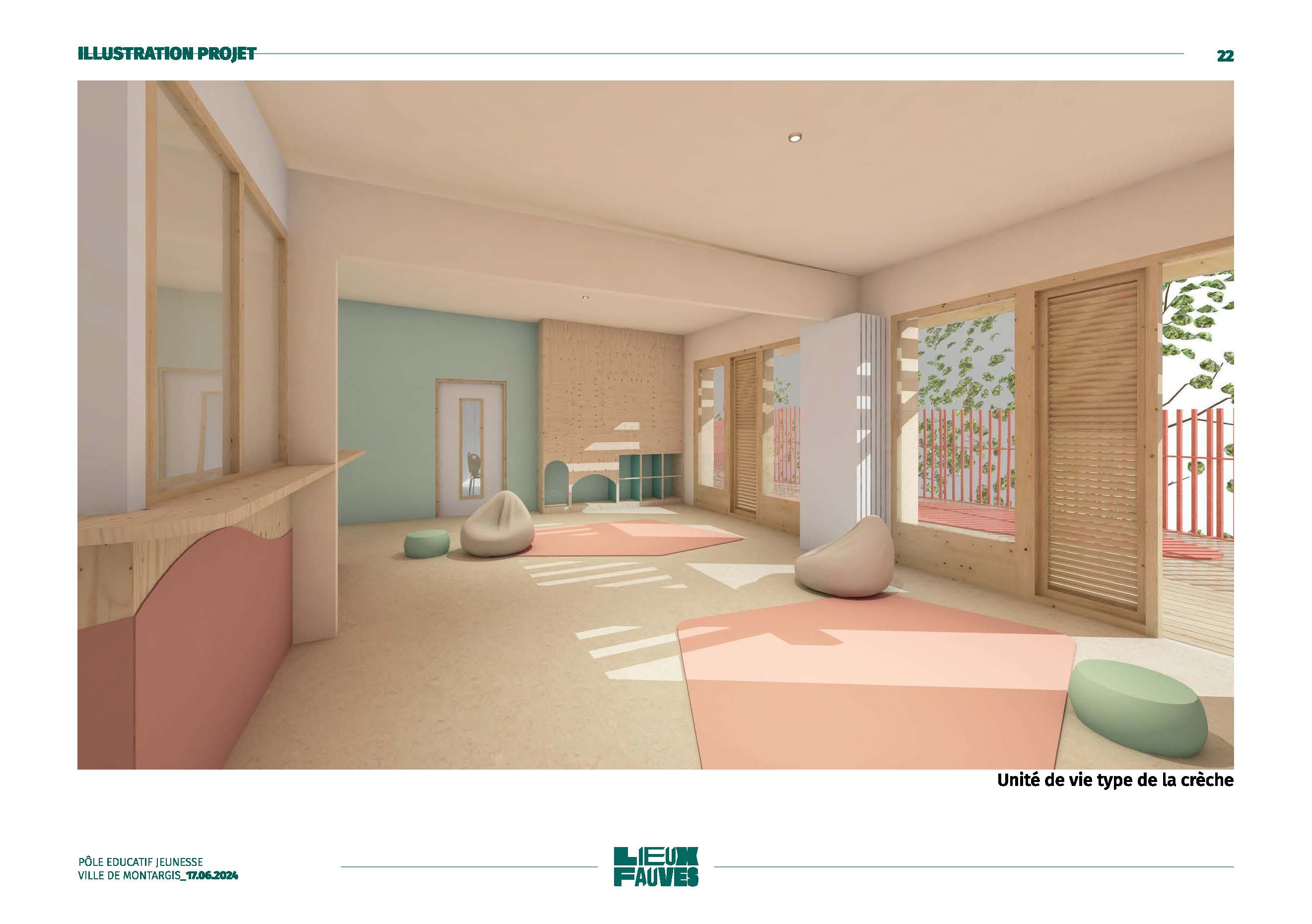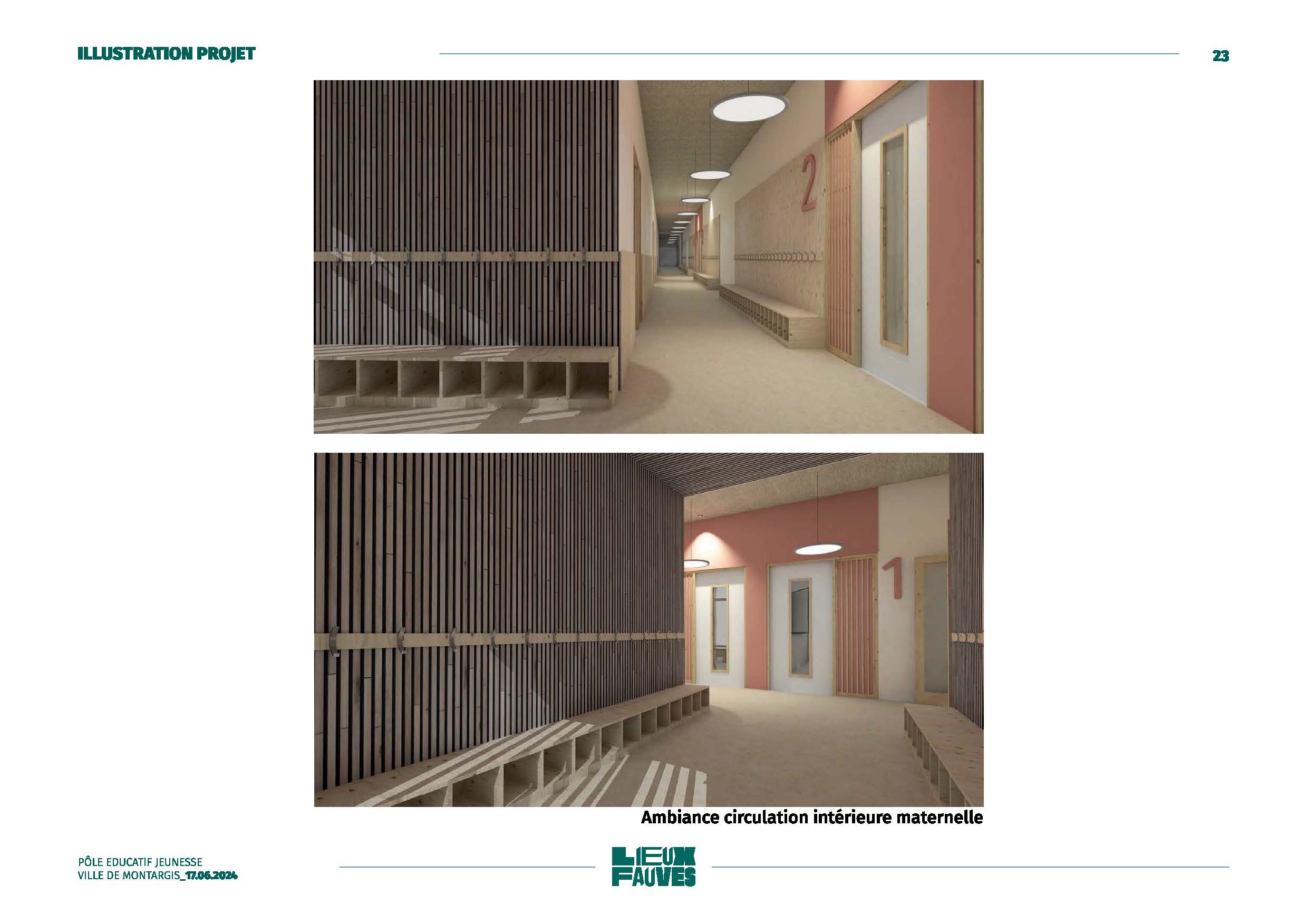Educational-youth centre in the Chaussée
Educational-youth centre in the Chaussée district
This project, located in a sensitive area and priority education zone, aims at creating a new place of education and life. It includes : a 60 beds nursery and a 9 divisions infant school. The building is a wood & straw construction, with an eco-responsible approach, on an already urbanized area. An efficient, low-carbon facility, which, through its bioclimatic design and bio-based construction method, plays its part to reduce global warming. Parents, teachers, nursery staff are widely associated
France
3 rue de Crowborough
45200 MONTARGIS
France
45200 MONTARGIS
France
Prototype level
Yes
Yes
Yes
No
No
45208: Montargis (FR)
This project, located in a sensitive area and priority education zone, aims at creating a new place of education and life. In the heart of the Chaussée district, it will be installed on a 3690 m² plot and currently hosting a prefabricated complex dating from 1977, partially unoccupied and destined for demolition due to its unsuitability for efficient thermal renovation.
As such, the project benefits from support under the "land recycling" green fund.
In addition, since 2018, the city has been a beneficiary of the Action Cœur de Ville program and an ORT. A project to revitalise the Centre Commercial de la Chaussée, located near this future construction, is a strong axis for revitalising and improving the living environment of the Chaussée district.
The new buiding includes a 60 beds nursery and a 9 divisions infant school. As the site is located near the Maison Feuillette (built in 1920) which received a classification as a Historic Monument in 2020, a wood & straw construction has been chosen, with an eco-responsible approach, on an already urbanized area. An efficient, low-carbon facility, which, through its bioclimatic design and bio-based construction method, plays its part to reduce global warming. The façade complex consists of a wooden frame filled with 22 cm thick straw bales. Wood fibre, a local bio-based resource, is adopted as the majority of insulators (MOB facades and lightweight roofs). Several large trees will be planted in the courtyard and on the forecourt, making it a shaded area in summer.
Renewal the district by Improving the living environment, identifie the site dedicated to early childhood/childhood, feeling of belonging to the neighbourhood. Quality service offer, combining security, accessibility, quality of spaces, spaces conducive to calm and awakening. Image of modernity, sobriety, safety and respect for environmental issues, turned towards the future.
Parents, teachers, nursery staff are widely associated in this project.
As such, the project benefits from support under the "land recycling" green fund.
In addition, since 2018, the city has been a beneficiary of the Action Cœur de Ville program and an ORT. A project to revitalise the Centre Commercial de la Chaussée, located near this future construction, is a strong axis for revitalising and improving the living environment of the Chaussée district.
The new buiding includes a 60 beds nursery and a 9 divisions infant school. As the site is located near the Maison Feuillette (built in 1920) which received a classification as a Historic Monument in 2020, a wood & straw construction has been chosen, with an eco-responsible approach, on an already urbanized area. An efficient, low-carbon facility, which, through its bioclimatic design and bio-based construction method, plays its part to reduce global warming. The façade complex consists of a wooden frame filled with 22 cm thick straw bales. Wood fibre, a local bio-based resource, is adopted as the majority of insulators (MOB facades and lightweight roofs). Several large trees will be planted in the courtyard and on the forecourt, making it a shaded area in summer.
Renewal the district by Improving the living environment, identifie the site dedicated to early childhood/childhood, feeling of belonging to the neighbourhood. Quality service offer, combining security, accessibility, quality of spaces, spaces conducive to calm and awakening. Image of modernity, sobriety, safety and respect for environmental issues, turned towards the future.
Parents, teachers, nursery staff are widely associated in this project.
Improve the services provided to residents
Strengthen the sense of belonging to the territory and the identity of the district
Adapt to the challenges of climate change and offer fresh atmospheres in a comfortable and healthy facility
Reclaim a site built in the heart of the district and reduce the environmental footprint of old facilities
Install several autonomous services in a single building for the benefit of families
The initiative is a sustainable and frugal design approach to meet all environmental requirements. The reflection focuses on materials, hygrothermal comfort, visual comfort, acoustics, sanitary quality of indoor air.
Desire to strengthen the ecological continuities of the territory, largely vegetated with different plant strata favourable to the development and movement of fauna, educational vegetable garden, nesting boxes and insect hotels, oasis courtyard, rainwater management with zero discharge to the network.
Energy target:
• Level 3 of the Bio-based Building label
• Level E3C2 of the E+C-standard for crèches and daycare centres (without labelling)
• Compliance with the RE2020 for nursery school and registration in the HQE approach (without certification).
The façade complex consists of a wooden frame filled with 22 cm thick straw bales. Wood fibre, a local bio-based resource, is adopted as the majority of insulators (MOB facades and lightweight roofs).
Greening of outdoor spaces: several large trees will be planted in the courtyard and on the forecourt, making it a shaded area in summer
Management of the PEs: no green terrace, but planted valleys. 24% of unbuilt spaces are treated as green space (will allow infiltration to be carried out).
In winter, the building is protected from the prevailing cold winds from the south-west by the built environment and by a high railing over the nursery courtyard.
In summer, the outdoor spaces are protected from overheating thanks to the courtyard, courtyard and roof overhangs and tall vegetation.
The species planted will be diversified, indigenous, non-invasive, creating environments favourable to local species. The glazed surfaces will be optimised to ensure a good balance between natural lighting and heat loss.
Low-temperature underfloor heating provides a lot of comfort, especially for the little ones who move, crawl and walk close to the ground.
Connection to the district heating network.
Desire to strengthen the ecological continuities of the territory, largely vegetated with different plant strata favourable to the development and movement of fauna, educational vegetable garden, nesting boxes and insect hotels, oasis courtyard, rainwater management with zero discharge to the network.
Energy target:
• Level 3 of the Bio-based Building label
• Level E3C2 of the E+C-standard for crèches and daycare centres (without labelling)
• Compliance with the RE2020 for nursery school and registration in the HQE approach (without certification).
The façade complex consists of a wooden frame filled with 22 cm thick straw bales. Wood fibre, a local bio-based resource, is adopted as the majority of insulators (MOB facades and lightweight roofs).
Greening of outdoor spaces: several large trees will be planted in the courtyard and on the forecourt, making it a shaded area in summer
Management of the PEs: no green terrace, but planted valleys. 24% of unbuilt spaces are treated as green space (will allow infiltration to be carried out).
In winter, the building is protected from the prevailing cold winds from the south-west by the built environment and by a high railing over the nursery courtyard.
In summer, the outdoor spaces are protected from overheating thanks to the courtyard, courtyard and roof overhangs and tall vegetation.
The species planted will be diversified, indigenous, non-invasive, creating environments favourable to local species. The glazed surfaces will be optimised to ensure a good balance between natural lighting and heat loss.
Low-temperature underfloor heating provides a lot of comfort, especially for the little ones who move, crawl and walk close to the ground.
Connection to the district heating network.
Sober, warm, meaningful architecture to notice the institution, clearly expressive of a possible response to the environmental challenges of the moment. Create a familial atmosphere where safety, conviviality, and identity generate a warm and appropriable environment for all users.
The spaces are designed to be conducive to calm and awakening. The architecture offers an image of modernity, sobriety, safety and the entire project is in line with environmental issues, and is undoubtedly turned towards the future. A setback from the southern boundary creates a pedestrian alley linking the school forecourt to the early childhood center forecourt.This link seems essential to facilitate parents' lives.This courtyard marks the boundary with access to the nursery and daycare located in the Northeast corner. Installing the nursery on the first floor to the East, while the common areas cross the courtyard to form a canopy and join the daycare occupying the Northwest corner of the facility. Implementing a roof garden above and overhanging the ground floor to form the play areas of the early childhood center. This general organization results in:
-A clear urban stance that reveals and affirms this plot as an island dedicated to the education of the youngest, thanks to its built fronts aligned,
-The commitment to the transformation of the private parking initiated by the school forecourt positioned in the Southwest corner to eventually form a small square that anchors and marks the facility in the public space,
-Securing the public around a convivial courtyard-oasis, which also ensures the tranquility of the neighborhood
The peripheral areas of the school complex will also be treated with the aim of enhancing the facilities in the heart of the district and anticipating future changes. The vegetation already present will be preserved and completed, offering a comfortable and shaded space to parents.
The spaces are designed to be conducive to calm and awakening. The architecture offers an image of modernity, sobriety, safety and the entire project is in line with environmental issues, and is undoubtedly turned towards the future. A setback from the southern boundary creates a pedestrian alley linking the school forecourt to the early childhood center forecourt.This link seems essential to facilitate parents' lives.This courtyard marks the boundary with access to the nursery and daycare located in the Northeast corner. Installing the nursery on the first floor to the East, while the common areas cross the courtyard to form a canopy and join the daycare occupying the Northwest corner of the facility. Implementing a roof garden above and overhanging the ground floor to form the play areas of the early childhood center. This general organization results in:
-A clear urban stance that reveals and affirms this plot as an island dedicated to the education of the youngest, thanks to its built fronts aligned,
-The commitment to the transformation of the private parking initiated by the school forecourt positioned in the Southwest corner to eventually form a small square that anchors and marks the facility in the public space,
-Securing the public around a convivial courtyard-oasis, which also ensures the tranquility of the neighborhood
The peripheral areas of the school complex will also be treated with the aim of enhancing the facilities in the heart of the district and anticipating future changes. The vegetation already present will be preserved and completed, offering a comfortable and shaded space to parents.
The building is designed to be accessible to all, both in its architectural design, its furniture and in the services offered. Its location in the heart of the neighbourhood, close to public services, a shopping centre and in the heart of residential spaces, is a fundamental element. The grouping of services for children (crèche, day-care centre, nursery school and leisure centre) facilitates the paths of families and contributes to the development of social ties.The building and outdoor spaces will be accessible by slopes of less than 2%, made up of draining concrete or jointed paving stones in accordance with the regulations. The projections will be less than 2 cm. Similarly, the dimensions of any grids or joints between cobblestones present on the path will not exceed 2cm.The project will have guidance devices from the public space. The site will offer parking for bicycles in a secure room and is accessible by public transport. The project has two elevator shafts to access the floors. Switches, handles and all control devices for the public will be accessible in a standing and seated position. The colours between the floor and walls will be contrasted, as well as between the doors and walls. The acoustic performance of the main spaces is evaluated by an acoustician to comply with regulations. All door handles and switches will be located at a height of between 0.90 and 1.30m. The entrances to the school and the nursery are identifiable from the public space with signage work on the facades. Concerning the service offer, the conditions of access are those applicable in other municipal schools and nurseries. The nursery and extracurricular services offer several measures to facilitate inclusion: pricing arrangements in favour of low incomes, places reserved for families in integration or training (AVIP). The opening hours of the services are studied with regard to the needs of families, they can be adjusted according to the evolution of these needs.
The Family Allowances Fund, the National Education Inspector, the Head of the City's Childhood/Early Childhood Centre, the Director of the nursery and the Deputy Mayor in charge of Children were advisory members of the competition jury prior to the choice of the project manager. These professionals, in charge of managing the services, were able to share their expertise and knowledge of the needs of families, children and professionals at the time of the design of the project and the choice of the architectural firm. Subsequently, the school principals, the early childhood educators, the educational teams of the nursery school, the childcare workers, as well as the berfore and after-school programme facilitator were involved as the project progressed at the time of the approval phase from the preliminary design, the definitive design. Their comments on the functional organisation of the building, the relationships between the spaces, the specific equipment of the different rooms were integrated and fed into the reflections and the different versions proposed by the project manager.The project was presented to the City Council. A presentation to parents is planned in the coming months.
The project has received a lot of support, in particular from the State, the Loiret Department and the Centre Val de Loire Region through their respective contractual policies. Given the bioclimatic qualities, the choice of wood and straw construction and the reuse of an already waterproofed site, the project received a contribution from the State under the French Green Fund "land recycling". 3 other additional funding was granted through the (provision for equipement tu rural areas), the DSIL (local investtment support endowment) and the FNADT.(National Land Use fund). The Department is also supporting the project under the municipal investment support scheme. The Centre Val de Loire region will also include the project in its regional territorial solidarity contract for services to residents and the ecological transition. Finally, the Family Allowances Fund participates in the financing of the crèche in accordance with its support policy (Investment Plan for the Care of Young Children, Territory Bonus). The project has also been selected at the national level as part of the "Neighbourhoods of Tomorrow" call for projects.
Our project must make a major contribution to the resolution of urban and environmental problems in the territory such as rainwater management, warming in cities, and the strengthening of biodiversity. It allows the meeting of several actors and fields of expertise through the combination of the constraints posed. Issues and skills related to childhood, pedagogy, learning, technical skills and knowledge of sustainable and healthy materials and design methods, the constraint of a service intended for a public with low resources, the challenges of integration into the urban space.The architectural firm selected for this project was able to combine, question and take into account the various needs and constraints. The working method in consultation with professionals and user representatives allows a detailed knowledge of the issues.
The first challenge is to set up a three-piece of operation that has their autonomy but which together makes a single establishment at the service of the families of the district. Fluidity between functional units should be particularly sought, while ensuring the safety required by the institution welcoming very young and small children (under 6 years old). This project is committed to seeking a family character, where security, conviviality and identity generate a warm container that can be appropriated by all users.
The environmental challenge of the project lies in the choice of an eco-responsible approach, adapted to the new challenge of global warming and capable of offering cool atmospheres. A sober and efficient, low-carbon facility, which, through its bioclimatic design and bio-based construction method, plays its part in the pursuit of efforts to mitigate greenhouse gas emissions.Monitoring the consumption of heating, electricity and domestic hot water will make it possible to verify that energy performance requirements are met and maintained over time. The construction period of 18 months for a new project is dense but made possible by 3 key points of the project: the construction of the school centre, which is mainly made of wood, reduces the time spent on site thanks to the prefabrication of the ready-to-install panels in the workshop. The ability of companies to carry out the construction of the two wings, separate entities that can operate individually. The simplicity, robustness and replicability of structures and equipment saves construction time.
The environmental challenge of the project lies in the choice of an eco-responsible approach, adapted to the new challenge of global warming and capable of offering cool atmospheres. A sober and efficient, low-carbon facility, which, through its bioclimatic design and bio-based construction method, plays its part in the pursuit of efforts to mitigate greenhouse gas emissions.Monitoring the consumption of heating, electricity and domestic hot water will make it possible to verify that energy performance requirements are met and maintained over time. The construction period of 18 months for a new project is dense but made possible by 3 key points of the project: the construction of the school centre, which is mainly made of wood, reduces the time spent on site thanks to the prefabrication of the ready-to-install panels in the workshop. The ability of companies to carry out the construction of the two wings, separate entities that can operate individually. The simplicity, robustness and replicability of structures and equipment saves construction time.
The methodology used aims to integrate all the partners in the design of the project: constitution of a steering committee, consultation of external partners (CAF, national education), functional approach with the services using the building. Collaboration with the teaching teams: the architectural firm proposes to discuss the proposed spaces in order to meet the pedagogical needs. The building itself could be used as a support for education on the environment and climate issues, and a flayed straw wall could present the structural composition. Work with the ABF concerning integration into the neighbourhood, near the Feuillette house, classified as a heritage site. In-depth work on the definition of the need by feasibility study and architectural competition.
Validation by the steering committee and elected officials. Continued collaboration with the educational teams to use the building's particularities and equipment for educational purposes
Validation by the steering committee and elected officials. Continued collaboration with the educational teams to use the building's particularities and equipment for educational purposes
The prefabrication of the various off-site complexes made possible by the timber construction site leads to an otpimised and clean site and guarantees a constrained schedule. Prefabrication significantly reduces the time spent by machines and workers in situ. This makes it possible to limit the interventions of companies in this dense urban setting, thus reducing nuisances for local residents (noise, traffic, cleanliness of the district). The replicability of the structures and equipment makes it possible to adapt this project to different spaces. The building will also serve as an educational support: scratched walls will present the technique used. The proximity of the Maison Feuillette will contribute to exchanges and demonstrations in the context of teaching, research and innovation.
Attention was paid to the use of the right material in the right place, and in the right quantity. The reduction of the building's carbon footprint to reach the minimum C1 level is made possible by the significant use of bio-sourced, regional, reused and recycled materials. In addition, particular attention has been paid to the various energy systems that are efficient and also contribute to reducing the carbon impact of the building in operation. Straw, an abundant resource echoing the Feuillette house, the oldest building built in a wood-straw frame known to date and an important heritage of the city of Montargis, is in the spotlight. It is used as an infill in the wood-frame façade complex with 22 cm thick bundles. The Centre-Val de Loire region produces about 8 million tonnes of straw per year and the potential that can be mobilised sustainably is estimated at 1,957,000 tonnes.18 farmers/agricultural businesses have been identified currently among the producers of straw bales for construction in the region.Wood, an abundant resource in the Centre-Val de Loire region, is widely used in the project and in particular in structure (MOB, roofing, mixed floors), in façade cladding as cladding, in doubling (doors and framework of separating partitions, acoustic panels) and exterior/interior joinery whenever possible. The wood used will be naturally sustainable, of French origin and will benefit from an ecological label certifying that the wood comes from a sustainably managed operation (PEFC). Also, wood fibre, a local bio-based resource, is adopted as the majority insulator (MOB facades and interior lining). Finally, the production of heat, through the reuse of the heat produced by the energy recovery unit, makes it possible to considerably reduce the import and consumption of fossil fuels.The City decided in 2024 to extend this network to supply about 6000 housing equivalent. the new buidling is a part of this extension.
This project was born from the identification of a need that the city will have to meet .The evolution of the number of students has led to the opening of 5 classes in 3 years. The projections made by the National Education Services have led to a request to increase the number of classes in nursery schools in this sector.As the existing buildings did not allow for an increase in the number of people accommodated, an extension was not possible either given the availability of land and the quality of the existing buildings.With this in mind, a feasibility study was carried out in 2021 in order to establish a preliminary programme that should define the objectives, the needs, the constraints and requirements of social, urban, architectural, functional, technical and economic quality, but also in terms of landscape integration and environmental protection.The pre-programme approved by the elected officials consists of rebuilding on an constructed place. This building will accommodate:the day-care centre with 15 cribs , a nursery with 40 cribs, a nursery school with 9 divisions and its leisure centre.Once the guidelines had been validated by the steering committee, the feasibility study led to the organisation of an architectural competition with binding specifications in terms of the building's ecological footprint, in particular the wood-straw construction, spatial constraints and the quality of the services offered.In 2022 and 2023, the competition jury was able to analyse several high-quality projects. The participation of the various professionals and partner organizations in the jury made it possible to consolidate the knowledge of the need,the precise definition of the issues and facilitate the choice of the winner.The competition jury, with experienced architects, was attentive to the architectural quality and the project's ability to integrate into the district, its sustainability and its appropriation by local residents.

