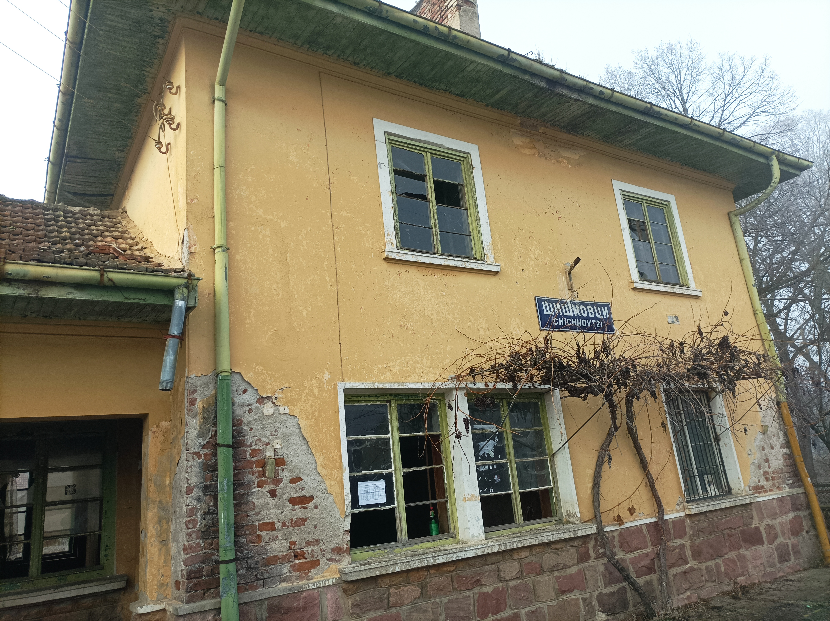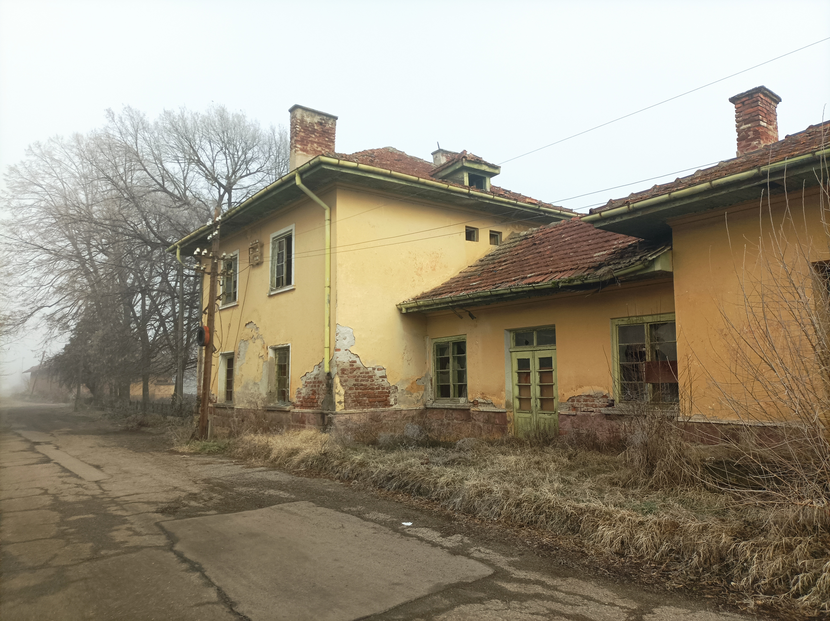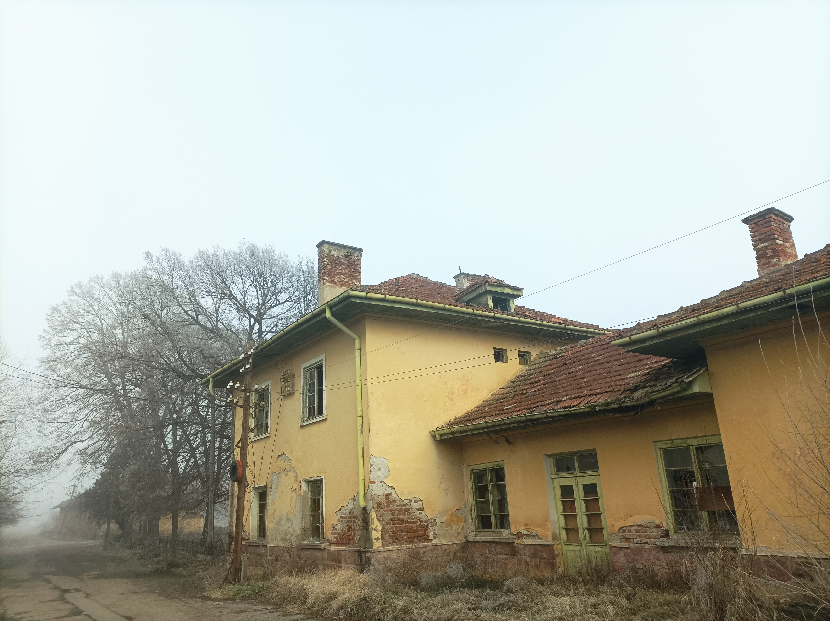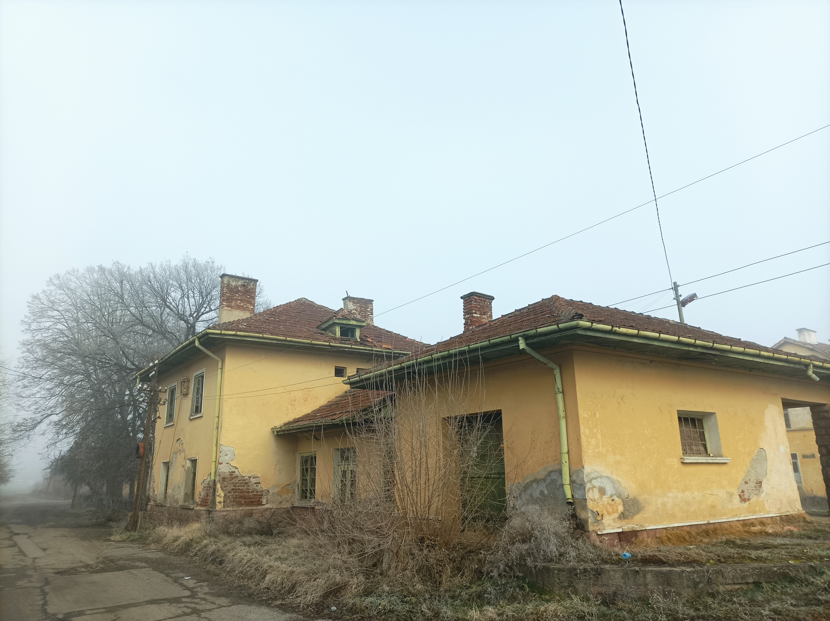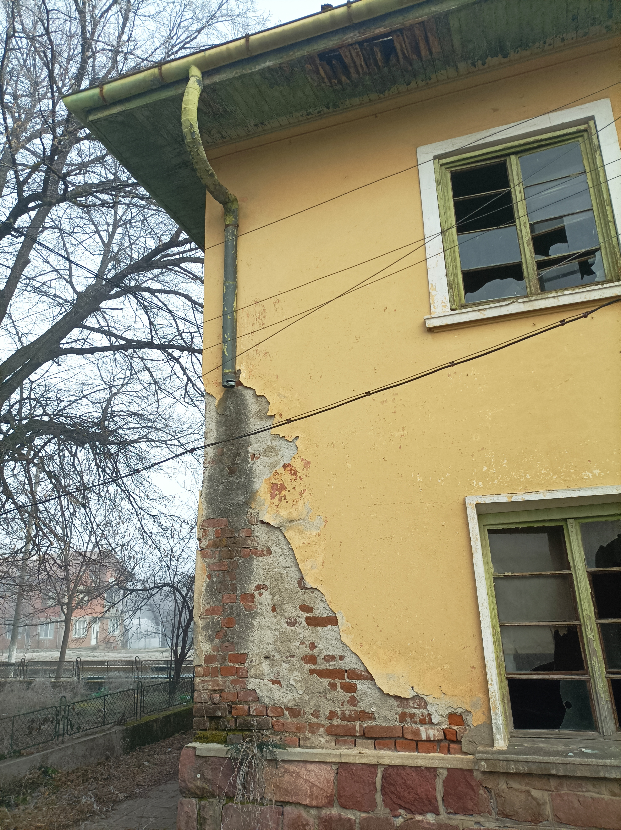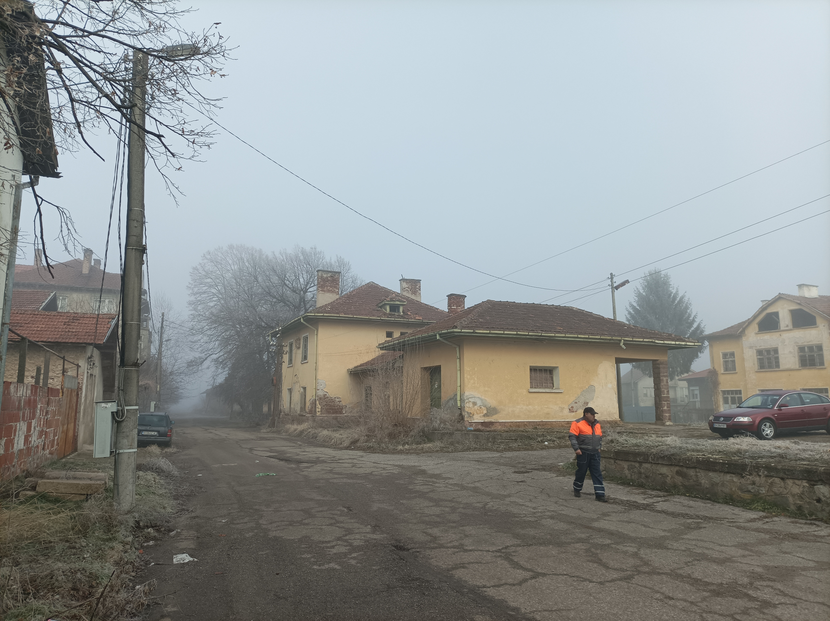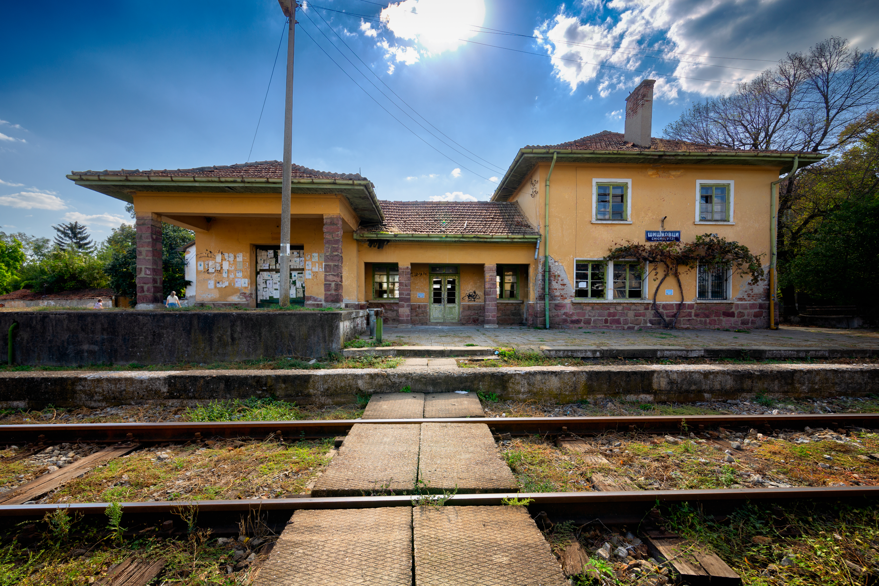Development of technical project
“Development of a technical project for the restoration of the railway station building in the villa
The initiative is elaborated by the Municipality of Kyustendil in partnership with the "Rise for Shishkovtsi village" association. The overall concept is linked to a time period from 100 years ago – the time when one of Bulgaria's most famous artists, emblematic for the Kyustendil region, Vladimir Dimitrov – Maystora, lived in the village of Shishkovtsi. The goal of the technical project is to serve as a "foundation" for the future repair and renovation of the railway station building.
Bulgaria
Shishkovtsi village, Kyustendil municipality, Republic of Bulgaria
Early initiative
Yes
Yes
Yes
No
No
KNL29: Kyustendil (BG)
The initiative is by the Municipality of Kyustendil in partnership with the "Rise for Shishkovtsi village" association. The overall concept is linked to a time period from 100 years ago – the time when one of Bulgaria's most famous artists, emblematic for the Kyustendil region, Vladimir Dimitrov – Maystora, lived in the village of Shishkovtsi. The goal of the technical project is to serve as a "foundation" for the future repair and renovation of the railway station building in the village of Shishkovtsi, preserving its authentic appearance as much as possible. The technical project will include ideas and solutions related to modern technologies and technical innovations, which will be integrated into all systems – electrical installations, heating system with a heat pump, solar panels for water heating, waterproofing, and thermal insulation. To preserve the authentic proportions of the building and decorative elements around the windows and under the roof eaves, the most practical solution is to apply thermal insulation to the walls from the inside. The technical project will recommend preserving the original wooden joinery – only the wooden parts will be restored, and the glass will be fully replaced with double-glazed windows with high-performance specifications. The project has many advantages and claims uniqueness not only as a concept but also in terms of the public involvement of civil society in the region. There is no similar implemented project in the Municipality of Kyustendil that strives to integrate the values and principles of the "New European Bauhaus" program. In the execution of the project proposal, priorities will be given to circularity, carbon neutrality, the preservation of cultural heritage, solutions for accessible buildings, and the revitalization of rural or urban areas.
Belonging – people, nature, culture that belong to the place
Creativity – art spaces will be provided, designed for the creative industry
Design – designing in the spirit and ideas of Bauhaus
Visionary thinking – the final technical project will materialize ideas
Multiplication – the project will serve as an example
Sustainable practices in design include processes that minimize waste and unwanted emissions associated with subsequent construction. This includes the development of a project section "Construction Waste Management Plan" and detailed planning of materials and resources, recycling of construction waste, as well as the use of energy-efficient technologies during construction. These practices reduce the negative impact of construction on the environment and increase the building's long-term sustainability. Overcoming the challenges of climate change requires commitment and innovative solutions in all aspects of design. The declared will of the local authorities and the population of the village of Shishkovtsi also adds value to ensuring sustainability. The main goal of the initiative regarding sustainability is for the technical project to create a positive impact on the environment, society, and economy through long-term solutions that maintain a balance between these three key pillars of sustainable development. These goals can be achieved through various approaches included in the technical design, such as:
Limiting carbon emissions;
Resource management and waste reduction;
Social responsibility;
Economic sustainability;
Education and raising awareness.
Limiting carbon emissions;
Resource management and waste reduction;
Social responsibility;
Economic sustainability;
Education and raising awareness.
One of the goals of the initiative for preparing the technical project for the renovation of the railway station building in the village of Shishkovtsi is to create a space that not only meets the functional needs of the residents and visitors but also provides a sense of aesthetic and emotional satisfaction. The technical project should be aimed at achieving the following main goals:
Aesthetics and harmony with the environment: The project should combine modern design solutions with the historical context of the building and its surrounding environment. Through carefully selected materials, color schemes, and architectural details, a visually pleasing and balanced space will be created, evoking positive emotions in people. This approach will highlight the connection between tradition and modernity, while integrating into the surrounding landscape.
Positive emotions and a sense of belonging: Through innovations in interior design, the use of natural light, green spaces, and open areas, an atmosphere will be created that encourages calmness, inspiration, and social interactions. The layout of the rooms and the selection of materials will be made in such a way as to provoke feelings of comfort and well-being, with special attention given to the sound and visual environment.
Cultural benefits and connection with the community: The possibility of the building becoming a cultural center or a place for arts, exhibitions, and social events will play an important role in strengthening the community and in the cultural enrichment of the region. The technical project will include innovations for integrating technologies that ensure multifunctionality and accessibility for different groups of people. Special attention will be given to sustainable solutions that combine modernity with the preservation of cultural heritage.
Aesthetics and harmony with the environment: The project should combine modern design solutions with the historical context of the building and its surrounding environment. Through carefully selected materials, color schemes, and architectural details, a visually pleasing and balanced space will be created, evoking positive emotions in people. This approach will highlight the connection between tradition and modernity, while integrating into the surrounding landscape.
Positive emotions and a sense of belonging: Through innovations in interior design, the use of natural light, green spaces, and open areas, an atmosphere will be created that encourages calmness, inspiration, and social interactions. The layout of the rooms and the selection of materials will be made in such a way as to provoke feelings of comfort and well-being, with special attention given to the sound and visual environment.
Cultural benefits and connection with the community: The possibility of the building becoming a cultural center or a place for arts, exhibitions, and social events will play an important role in strengthening the community and in the cultural enrichment of the region. The technical project will include innovations for integrating technologies that ensure multifunctionality and accessibility for different groups of people. Special attention will be given to sustainable solutions that combine modernity with the preservation of cultural heritage.
The preparation of the technical project itself is linked to inclusion, as it is aimed at ensuring equal access to services for all users, regardless of their physical conditions. These conditions will be in accordance with Article 184, paragraph 1 of the Spatial Development Act, as well as the regulatory framework in the field of social-economic activities. This will be incorporated in the preparation of the "Architecture" section of the technical project and will include several key areas:
Accessibility for all: One of the main focuses of the technical project is the creation of infrastructure and systems that are accessible to people with disabilities, as well as for different groups with special needs. This may include designing interfaces that are easy to use by people with different physical or cognitive abilities, for example by implementing audio instructions, adaptive navigation technologies, and easy access to services.
Inclusive management systems: Development of management models that not only ensure efficiency but also anticipate the active participation of various social groups in the decision-making process.
Design for all principles: The possibility to create not only a physically accessible environment but also one that is easy to perceive by a wide range of users was integrated through the concept of universal design.
New social models: One of the aspects of the project will be the development of new social models that not only ensure an inclusive and sustainably integrated community but also encourage cooperation and equality.
In the development of the "Technology" section of the project, technological innovations will be included, such as - the use of modern technologies to overcome barriers (for example, accessibility applications for the internet, automated services for people with disabilities, and other innovations).
Accessibility for all: One of the main focuses of the technical project is the creation of infrastructure and systems that are accessible to people with disabilities, as well as for different groups with special needs. This may include designing interfaces that are easy to use by people with different physical or cognitive abilities, for example by implementing audio instructions, adaptive navigation technologies, and easy access to services.
Inclusive management systems: Development of management models that not only ensure efficiency but also anticipate the active participation of various social groups in the decision-making process.
Design for all principles: The possibility to create not only a physically accessible environment but also one that is easy to perceive by a wide range of users was integrated through the concept of universal design.
New social models: One of the aspects of the project will be the development of new social models that not only ensure an inclusive and sustainably integrated community but also encourage cooperation and equality.
In the development of the "Technology" section of the project, technological innovations will be included, such as - the use of modern technologies to overcome barriers (for example, accessibility applications for the internet, automated services for people with disabilities, and other innovations).
The technical project for the renovation of the railway station will have a significant impact on citizens, beneficiaries or those affected, as well as on civil society itself. This project will include a number of aspects that will change the physical infrastructure of the station, but it may also affect the social and economic dynamics of the area. The inclusion of citizens and community organizations in the process is important for both the success of the project and for minimizing negative impacts.
The completed technical project for the renovation of the railway station will contribute to citizens and society in the following ways:
Improving infrastructure: The renovation of the station could improve transportation infrastructure.
Environmental initiatives: In recent years, attention has been given to sustainable development, such as the use of energy-efficient technologies.
Economic impact: Renovated stations can become commercial and cultural hubs, which will attract investors, create new jobs, and stimulate the local economy.
After the successful technical design and subsequent renovation of the station, attention must be given to the interests of citizens and the local community. This integration will lead to a more sustainable, effective, and integrated project, which will positively affect all participants.
The completed technical project for the renovation of the railway station will contribute to citizens and society in the following ways:
Improving infrastructure: The renovation of the station could improve transportation infrastructure.
Environmental initiatives: In recent years, attention has been given to sustainable development, such as the use of energy-efficient technologies.
Economic impact: Renovated stations can become commercial and cultural hubs, which will attract investors, create new jobs, and stimulate the local economy.
After the successful technical design and subsequent renovation of the station, attention must be given to the interests of citizens and the local community. This integration will lead to a more sustainable, effective, and integrated project, which will positively affect all participants.
The association "RISE FOR SHISHKOVTSI VILLAGE" has, over the last two years, focused on the restoration of the railway station building in the village of Shishkovtsi and its transformation into a cultural center and museum of the village. Completely on a voluntary basis by members and supporters of the association, the following activities have been implemented so far: professional photography, architectural photography, conceptual project, and 3D visualization for the renovation of the building’s facade; charitable initiatives to raise funds for the building’s repair. In partnership with the "Vladimir Dimitrov - Master" Art Gallery in Kyustendil, the association is committed to creating a unified concept for the renovation of the building, a project for the museum exhibition, and its transformation into a cultural center, event venue, and museum of Shishkovtsi village. After the preparation of the technical project for the renovation of the railway station in the village of Shishkovtsi, there will be a solid foundation to start the construction and installation works, which will include the initiatives outlined by the local authorities.
The other stakeholder is Regional administration Kyustendil.
The other stakeholder is Regional administration Kyustendil.
In the preparation of the technical project, multidisciplinary specialists participate - architects, engineers, energy auditors, ecologists, landscape architects, etc. Until the finished product is completed - a finished technical project, the specified specialists carry out a certain amount of activities in different fields of knowledge until the final result is achieved. After clarifying the idea, the team proceeds to create the technical part. At this stage of the design, the team sends the project to the engineering specialties, with which to clarify the elements of the structure, electrical, plumbing and others. For each project, working drawings with details of specific places - cladding, roof, railings, stairs, etc. can be prepared upon request. This way we will add added value to the project and it will become a masterpiece. “God is in the details”.
The technical project for the renovation of the railway station in Shishkovtsi and its transformation into a cultural center indeed has a huge potential to be an innovative and successful example of contemporary construction, combining historical heritage and sustainable development. Some of the main innovations that could be included in the project are:
Integration of modern technologies for sustainable construction: The use of innovative building materials such as thermal panels and ventilated facades will ensure that the building is energy-efficient and resilient to climate change. Solar panels will reduce energy costs and the carbon footprint of the building, making it more environmentally friendly and independent from external energy sources.
Smart systems and digitalization: The implementation of smart technologies for automated control of lighting, heating, and ventilation will optimize energy efficiency. These technologies will not only reduce operating costs but will also create a more comfortable and safe environment for visitors, who will benefit from intelligent and adaptive conditions.
Spatial and functional rethinking: Creating multifunctional spaces that can be used for various cultural events is also an innovation in the design itself. While preserving the historical architectural elements, the new functional solutions will offer flexibility for various activities such as concerts, exhibitions, performances, and more. Special attention will be paid to acoustics and aesthetics, to create an inviting atmosphere that combines modernity and tradition.
Architectural restoration with preservation of historical heritage: The restoration of the building's historical elements using innovative methods such as 3D scanning and digital restoration will allow the authenticity to be preserved without compromising contemporary needs.
Integration of modern technologies for sustainable construction: The use of innovative building materials such as thermal panels and ventilated facades will ensure that the building is energy-efficient and resilient to climate change. Solar panels will reduce energy costs and the carbon footprint of the building, making it more environmentally friendly and independent from external energy sources.
Smart systems and digitalization: The implementation of smart technologies for automated control of lighting, heating, and ventilation will optimize energy efficiency. These technologies will not only reduce operating costs but will also create a more comfortable and safe environment for visitors, who will benefit from intelligent and adaptive conditions.
Spatial and functional rethinking: Creating multifunctional spaces that can be used for various cultural events is also an innovation in the design itself. While preserving the historical architectural elements, the new functional solutions will offer flexibility for various activities such as concerts, exhibitions, performances, and more. Special attention will be paid to acoustics and aesthetics, to create an inviting atmosphere that combines modernity and tradition.
Architectural restoration with preservation of historical heritage: The restoration of the building's historical elements using innovative methods such as 3D scanning and digital restoration will allow the authenticity to be preserved without compromising contemporary needs.
Preliminary studies show the regulatory admissibility and expediency of the emerging investment intention. They include architectural, economic, environmental, geological, hydrogeological, scientific and applied and other studies related to clarifying the construction intention, geodetic surveys, the location of the site, the conditions of construction and the possibilities of their use. They clarify the issues of urban planning and spatial-structural requirements, communication links, technology, technical solutions, organization, construction system. Through them, the initial data necessary for the design, construction and exploitation are obtained.
How the initiative can serve as an example: This initiative will serve as a model for a modern approach to the renovation of historical buildings while offering new opportunities for social and cultural interactions. Through a balanced combination of innovative design and adherence to architectural traditions, the project will demonstrate how restoration can be a source of inspiration and lead to the creation of valuable and sustainable public spaces.
The project has numerous positives and claims uniqueness not only as a concept but also as a public engagement initiative of civil society in the region. There is no similar implemented project in the Kyustendil municipality that strives to integrate the values and principles of the "New European Bauhaus" program. In the short term, the implementation of the renovation project for the railway station will bring benefits in terms of improving the living environment and public spaces in the village of Shishkovtsi. In the long term, by building on the initial partnership between the non-profit citizens' association and the local authorities of Kyustendil Municipality, as well as the collaborative work of the association with the Municipal Art Gallery, the project guarantees a wide range of participants and opportunities for the realization of various events aimed at preserving and promoting cultural and everyday identity, attracting more tourists and visitors, creating new jobs, and involving the local population.
The initiative of Kyustendil Municipality and its partners directly corresponds with the three main values of the New European Bauhaus:
Beauty, quality of life, including style and aesthetics – The technical project will transform the Shishkovtsi railway station into a work of contemporary art that combines style and aesthetics, enhancing the quality of life for the local community.
Sustainability, including circularity – The technical project in all its components will incorporate environmentally-friendly elements aimed at reducing CO2 emissions and equivalents. It will also recommend that, during the construction works, minimal waste be generated, and that waste be reusable, ensuring circularity.
Inclusion, including accessibility – The technical project in the "Architecture" section will include solutions for creating an accessible environment for people with disabilities.
The projects, initiatives, and actions undertaken by Kyustendil Municipality and its partners are in harmony with the principles of the New European Bauhaus and share the common goal of transforming the local community's way of life, making it more beautiful, sustainable, and inclusive.
Beauty, quality of life, including style and aesthetics – The technical project will transform the Shishkovtsi railway station into a work of contemporary art that combines style and aesthetics, enhancing the quality of life for the local community.
Sustainability, including circularity – The technical project in all its components will incorporate environmentally-friendly elements aimed at reducing CO2 emissions and equivalents. It will also recommend that, during the construction works, minimal waste be generated, and that waste be reusable, ensuring circularity.
Inclusion, including accessibility – The technical project in the "Architecture" section will include solutions for creating an accessible environment for people with disabilities.
The projects, initiatives, and actions undertaken by Kyustendil Municipality and its partners are in harmony with the principles of the New European Bauhaus and share the common goal of transforming the local community's way of life, making it more beautiful, sustainable, and inclusive.

