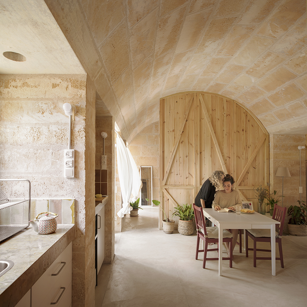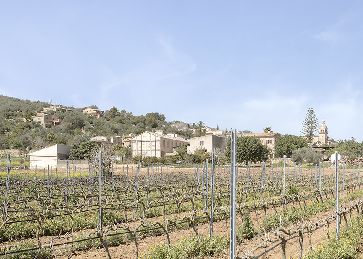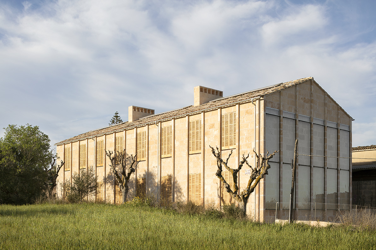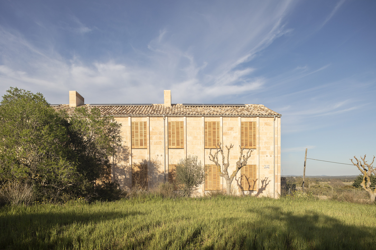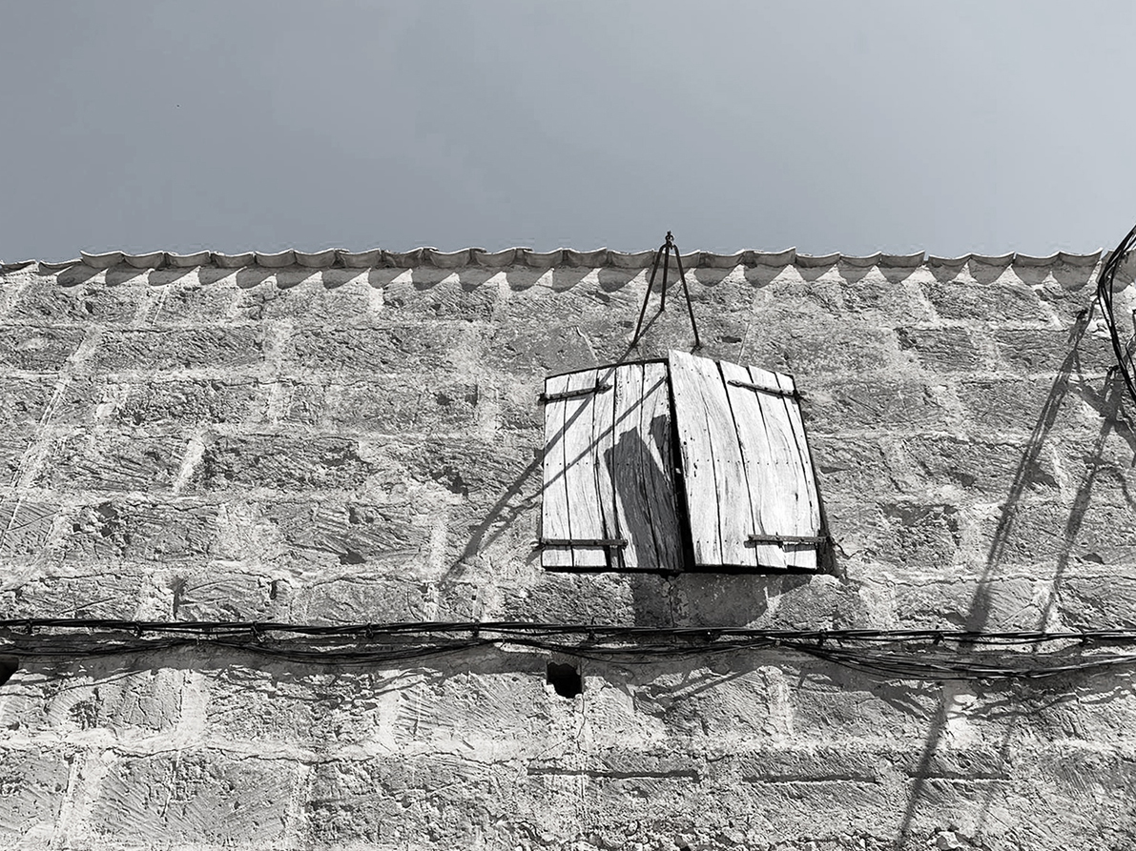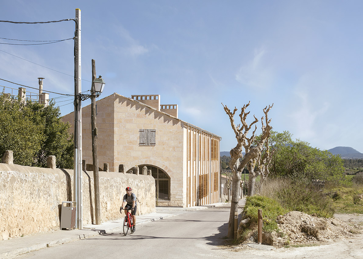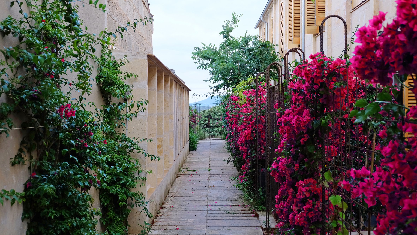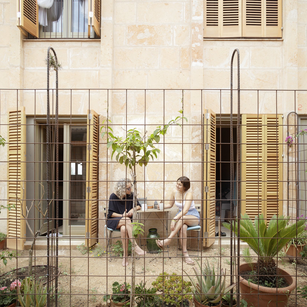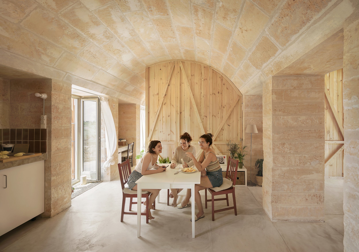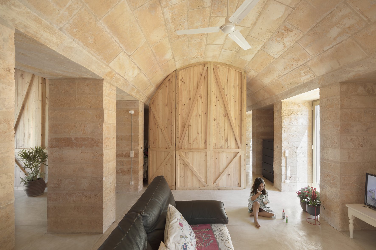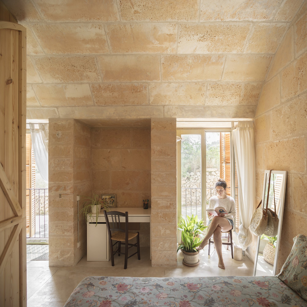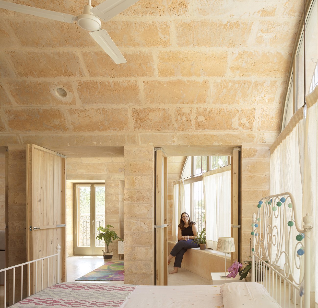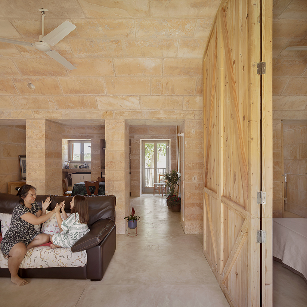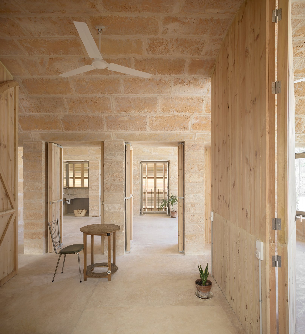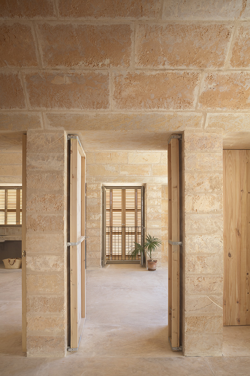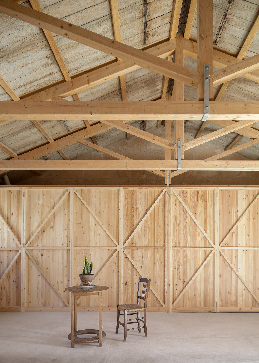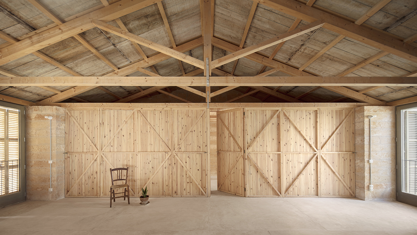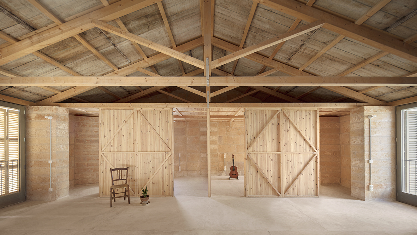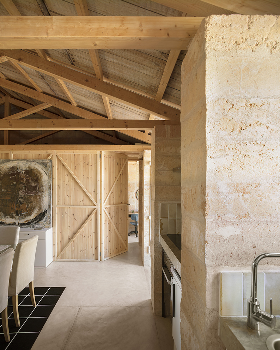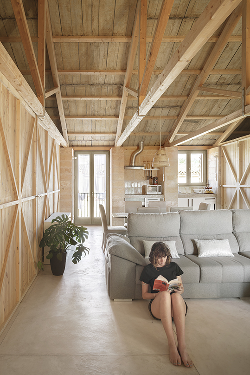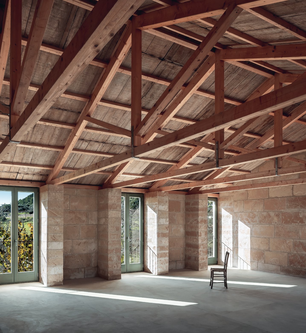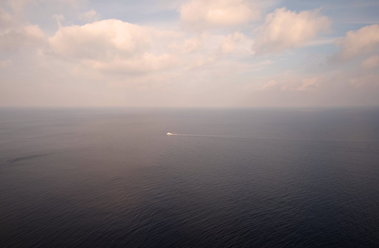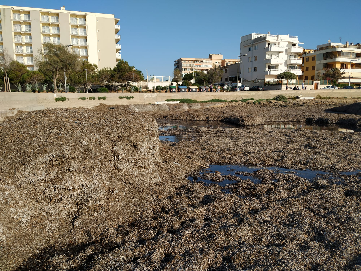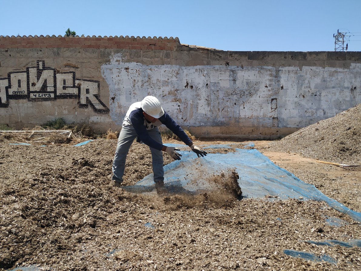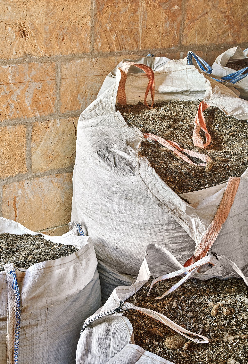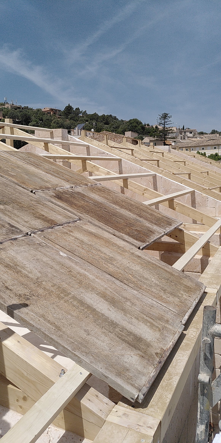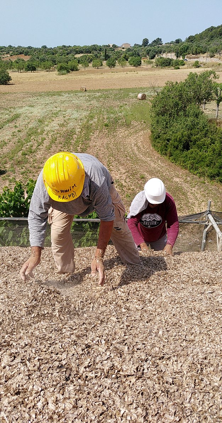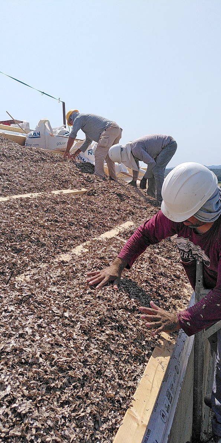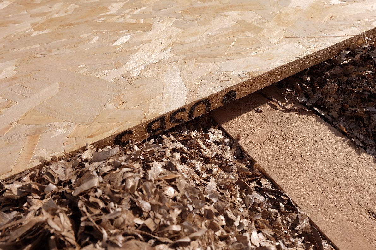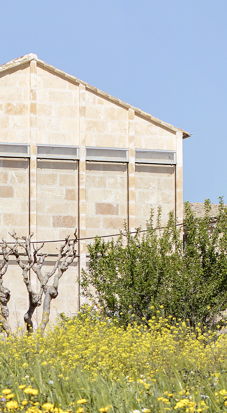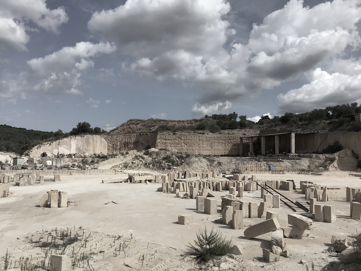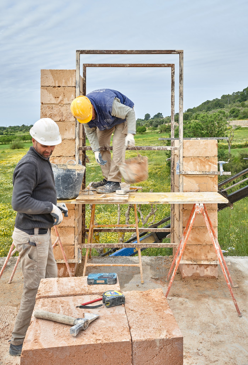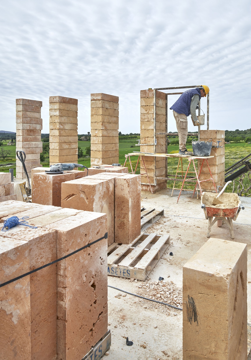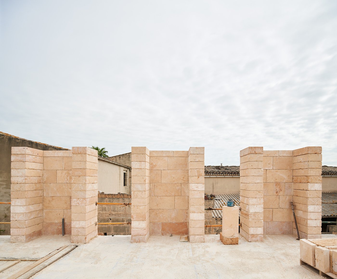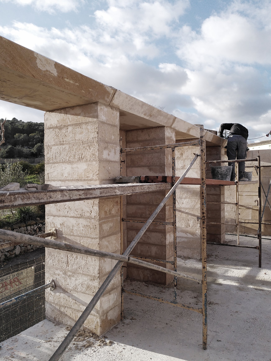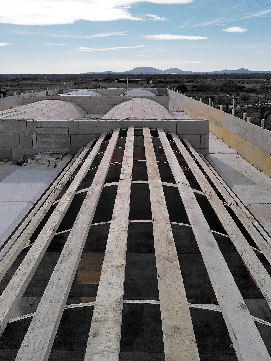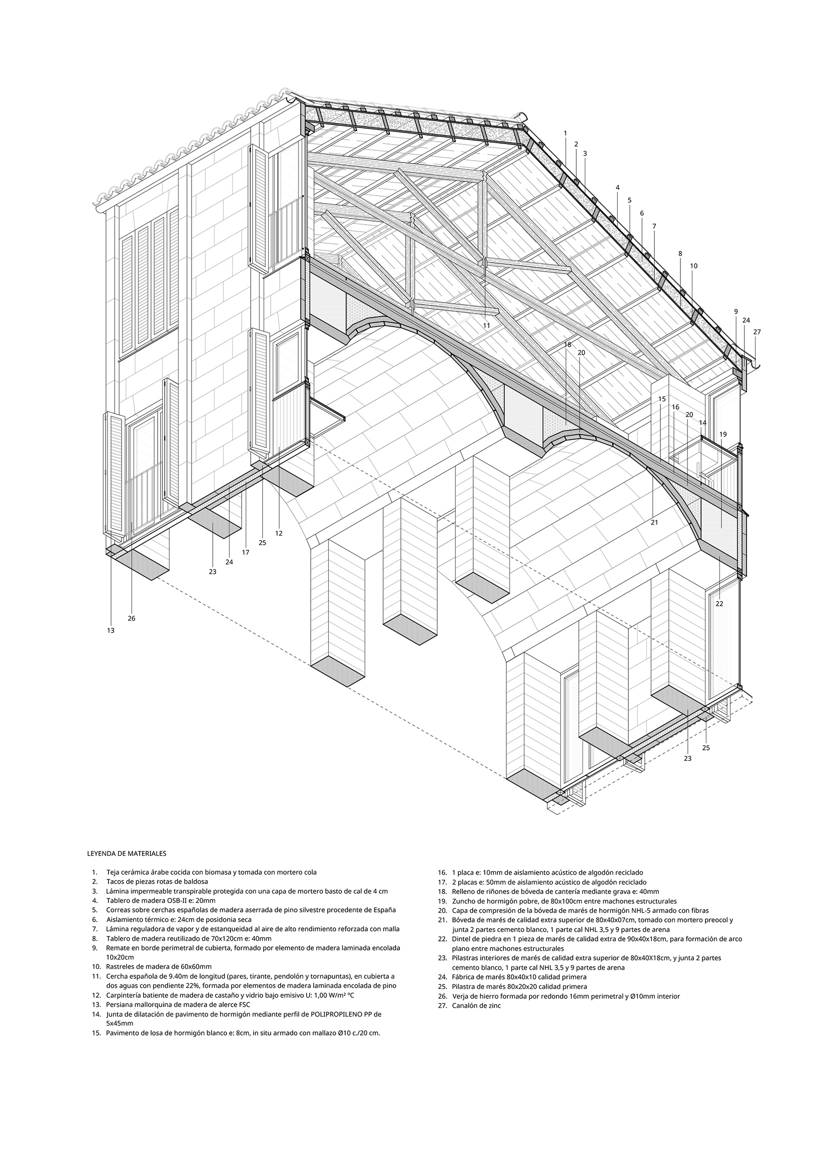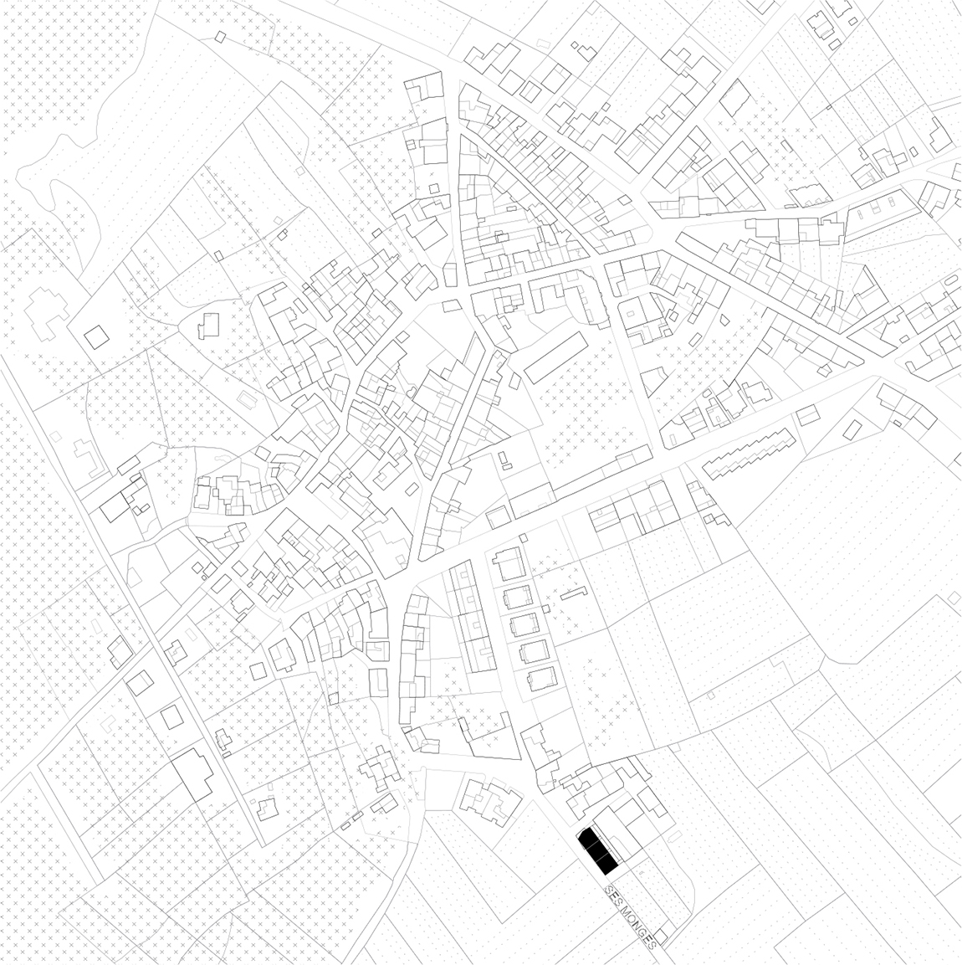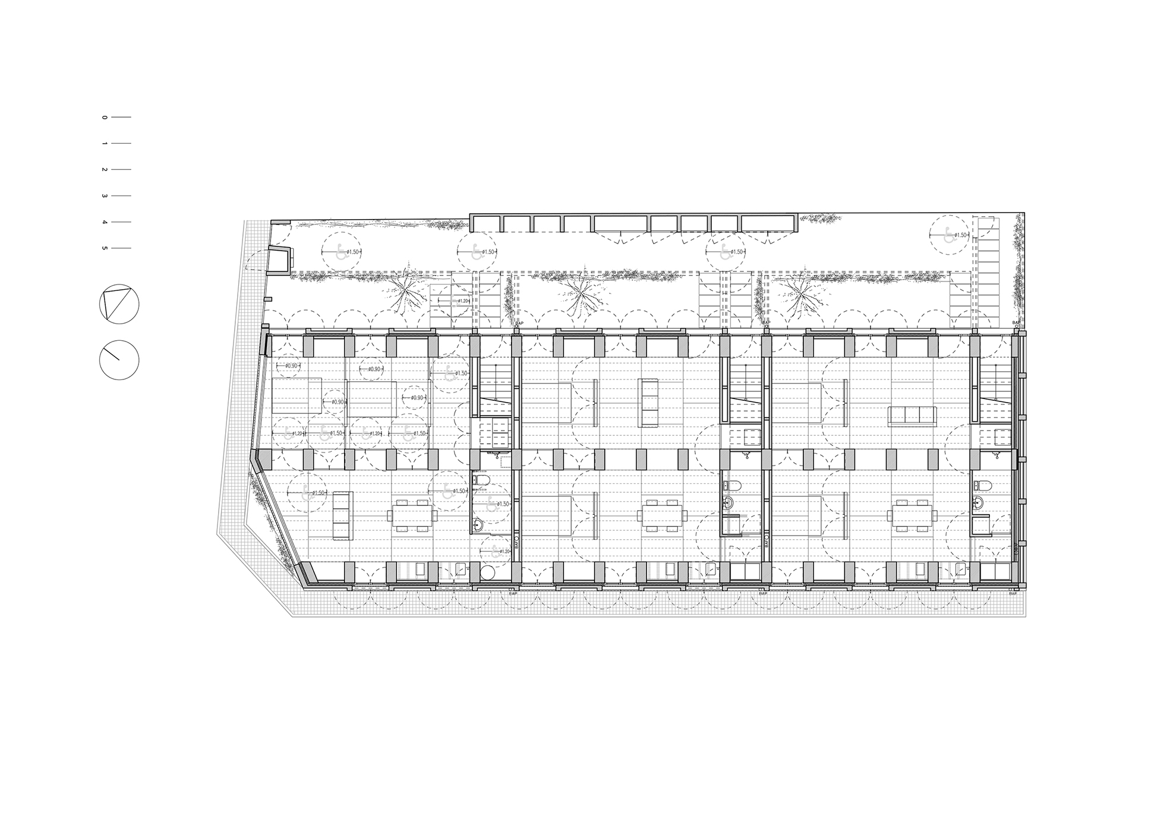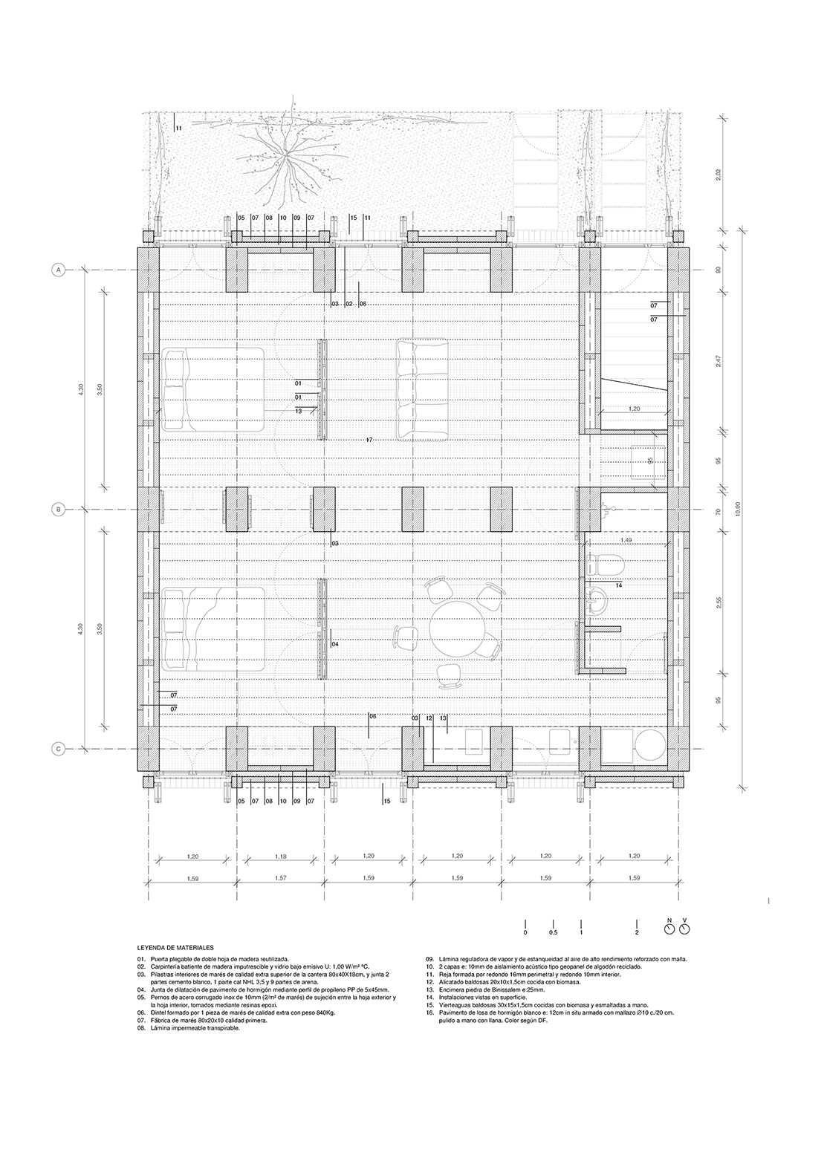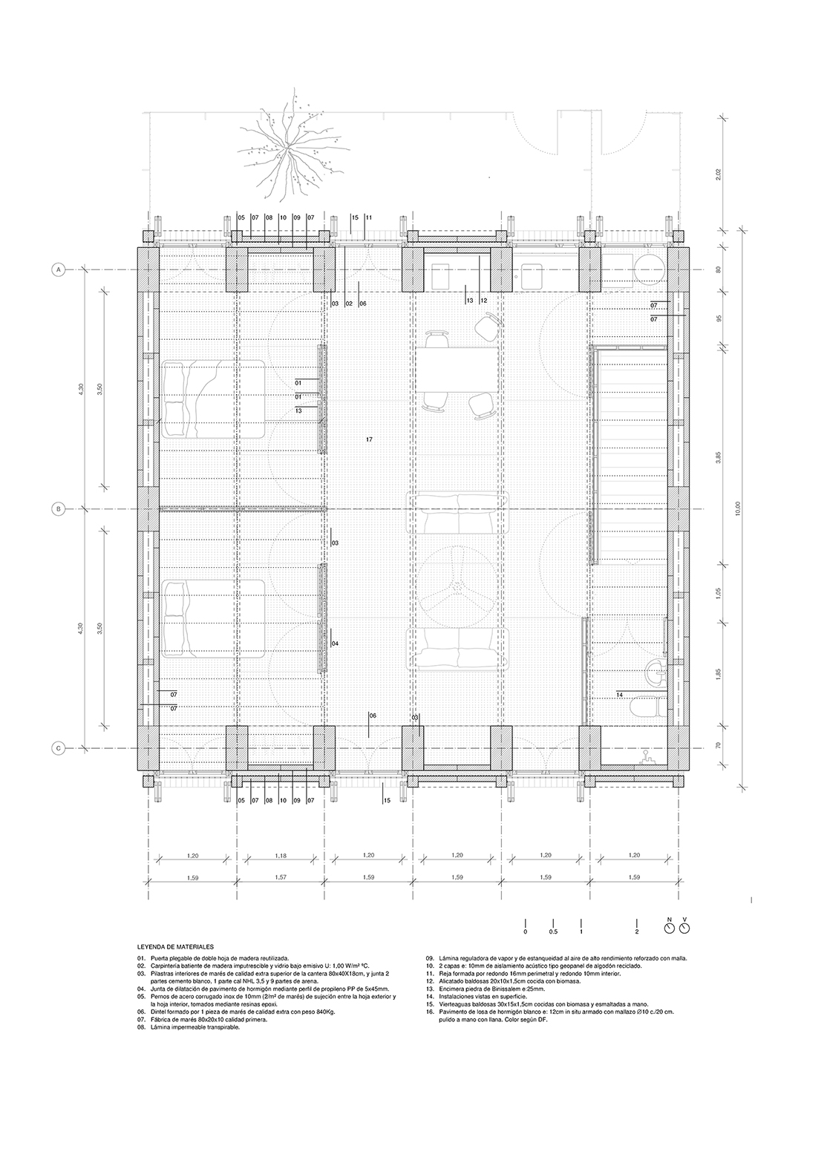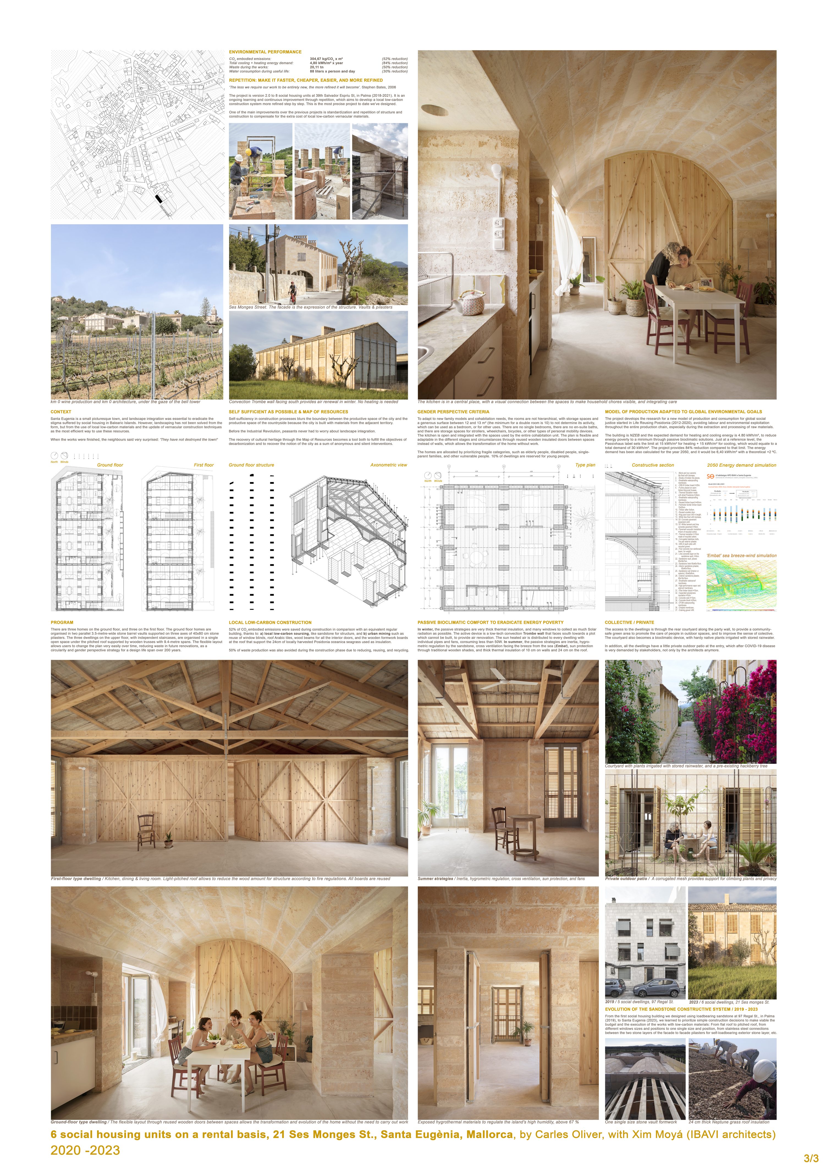Regaining a sense of belonging
MOR / 6 social housing units in Mallorca
Map of Resources (MOR) applied to 6 social housing units on rental basis in Mallorca
'WE DO NOT LIVE IN A HOUSE, BUT AN ECOSYSTEM'.
The project develops the research for a new model of production and consumption for global social justice and well-being, based on the design with the Map of Resources, started in 'Life Reusing Posidonia' (2012-2020), a Climate Change Adaptation Project winner of the 2021 LIFE environment Award by the EU. One of the main improvements of this new project in Mallorca is standardisation to compensate the extra cost of the local low-carbon materials.
The project develops the research for a new model of production and consumption for global social justice and well-being, based on the design with the Map of Resources, started in 'Life Reusing Posidonia' (2012-2020), a Climate Change Adaptation Project winner of the 2021 LIFE environment Award by the EU. One of the main improvements of this new project in Mallorca is standardisation to compensate the extra cost of the local low-carbon materials.
Spain
Local
Santa Eugènia, Mallorca
It addresses urban-rural linkages
It refers to a physical transformation of the built environment (hard investment)
Yes
2023-02-28
Yes
Next Generation EU
No
Yes
Yes
Yes
As an individual partnership with other persons/organisation(s)
PROGRAM
6 social housing units on rental basis for vulnerable people in Santa Eugenia, Mallorca, designed by civil servant architects of the Balearic's public agency for social housing.
There are 3 homes on the ground floor, and 3 homes on the first floor. The access to the dwellings is through the rear courtyard, to provide a common space as green as possible to improve the sense of community. In addition, all the dwellings have a small private outdoor patio at the entry.
URBAN CONTEXT AND ENVIRONMENTAL INDICATORS
Santa Eugenia is a small picturesque town, so landscape integration was essential to eradicate the stigma suffered by social housing in Spain. However, landscaping has not been solved from the form, but from the use of local low carbon materials and the update of vernacular construction techniques as the most efficient way to use these resources, with the following indicators:
A) CO2 embodied emissions: 304,67 kg/CO2 x m² (52% reduction compared to an equivalent conventional building).
B) Cooling and heating energy demand: 4,80 kWh/m² (84% reduction compared to Passivhaus limit 15,00+15,00 kWh/m²).
C) Waste during the works: 20,11 Tn (50% reduction compared to the theorical calculation for an average equivalent building).
D) Water consumption during useful life: 88 liters per person and day (30% reduction compared to average consumption in Mallorca).
COMFORT AND ENERGY POVERTY PREVENTION
The main priority was to ensure the tenant's comfort and to prevent from energy poverty through passive bioclimatic solutions and locally low-carbon sourced materials.
The 84% reduction of heating and cooling energy demand has been achieved through:
1/ Massive local stone structure that provides INERTIA to face the Mediterranean extreme heat waves in summer.
2/ Sea-breeze natural cross ventilation.
3/ High insulation made of Posidonia oceanica, and sun protections made of wood.
4/ Convection Trombe wall for winter, to renovate the air.
6 social housing units on rental basis for vulnerable people in Santa Eugenia, Mallorca, designed by civil servant architects of the Balearic's public agency for social housing.
There are 3 homes on the ground floor, and 3 homes on the first floor. The access to the dwellings is through the rear courtyard, to provide a common space as green as possible to improve the sense of community. In addition, all the dwellings have a small private outdoor patio at the entry.
URBAN CONTEXT AND ENVIRONMENTAL INDICATORS
Santa Eugenia is a small picturesque town, so landscape integration was essential to eradicate the stigma suffered by social housing in Spain. However, landscaping has not been solved from the form, but from the use of local low carbon materials and the update of vernacular construction techniques as the most efficient way to use these resources, with the following indicators:
A) CO2 embodied emissions: 304,67 kg/CO2 x m² (52% reduction compared to an equivalent conventional building).
B) Cooling and heating energy demand: 4,80 kWh/m² (84% reduction compared to Passivhaus limit 15,00+15,00 kWh/m²).
C) Waste during the works: 20,11 Tn (50% reduction compared to the theorical calculation for an average equivalent building).
D) Water consumption during useful life: 88 liters per person and day (30% reduction compared to average consumption in Mallorca).
COMFORT AND ENERGY POVERTY PREVENTION
The main priority was to ensure the tenant's comfort and to prevent from energy poverty through passive bioclimatic solutions and locally low-carbon sourced materials.
The 84% reduction of heating and cooling energy demand has been achieved through:
1/ Massive local stone structure that provides INERTIA to face the Mediterranean extreme heat waves in summer.
2/ Sea-breeze natural cross ventilation.
3/ High insulation made of Posidonia oceanica, and sun protections made of wood.
4/ Convection Trombe wall for winter, to renovate the air.
map of resources
ecosystem
heritage
climate change adaptation project
social housing new model
The key objective is to provide a replicable example of contemporary affordable housing that adapts to climate change by:
1. Providing comfort in the most passive bioclimatic way, from the architecture itself, in order to be as self-sufficient as possible, minimising as much as possible the total energy demand for cooling and heating the spaces ̶without relying on external energy, green or not ̶.
2. To minimise energy poverty even in a future scenario with at least 2 degrees more temperature.
3. To minimise the embodied CO2 emissions of the materials used in the construction of the building.
In the Balearic Islands, a collective research has been developed that consists of configuring habitability on the basis of the "Map of Resources", which includes social factors (knowledge and construction traditions, skills, available labour, etc.), atmospheric factors (solar radiation, rainfall, main winds, etc.) and the local low-carbon materials that constitute the vernacular architecture, cultural heritage and landscape of each territory.
Local pre-industrial materials produced with a minimum of fossil fuel energy, such as sandstone, have proved to be necessary and contemporary. The work of recovering and developing the know-how of each material must include learning its craft and construction techniques to get rid of certain aesthetic prejudices that can harm the works in terms of cost, maintenance or durability.
The Santa Eugenia project is just one very efficient example of this way of working, which does not mean abandoning technology, but rather using it wisely: in addition to sandstone structures, reclaimed wooden elements and Neptune grass insulation, aerothermal heat pumps are used to heat water, and most of the energy required for this process comes from PV panels.
The building's comfort is monitored by the University of the Balearic Islands (UIB) until 2026, to provide reference values for future regulations of construction.
1. Providing comfort in the most passive bioclimatic way, from the architecture itself, in order to be as self-sufficient as possible, minimising as much as possible the total energy demand for cooling and heating the spaces ̶without relying on external energy, green or not ̶.
2. To minimise energy poverty even in a future scenario with at least 2 degrees more temperature.
3. To minimise the embodied CO2 emissions of the materials used in the construction of the building.
In the Balearic Islands, a collective research has been developed that consists of configuring habitability on the basis of the "Map of Resources", which includes social factors (knowledge and construction traditions, skills, available labour, etc.), atmospheric factors (solar radiation, rainfall, main winds, etc.) and the local low-carbon materials that constitute the vernacular architecture, cultural heritage and landscape of each territory.
Local pre-industrial materials produced with a minimum of fossil fuel energy, such as sandstone, have proved to be necessary and contemporary. The work of recovering and developing the know-how of each material must include learning its craft and construction techniques to get rid of certain aesthetic prejudices that can harm the works in terms of cost, maintenance or durability.
The Santa Eugenia project is just one very efficient example of this way of working, which does not mean abandoning technology, but rather using it wisely: in addition to sandstone structures, reclaimed wooden elements and Neptune grass insulation, aerothermal heat pumps are used to heat water, and most of the energy required for this process comes from PV panels.
The building's comfort is monitored by the University of the Balearic Islands (UIB) until 2026, to provide reference values for future regulations of construction.
With over 7,000 languages spoken worldwide, there could be just as many architectural languages adapted to each place. This is just one example from the island of Mallorca.
Under the motto 'We do not live in a house, but in an ecosystem', the project links heritage, architecture and climate change. It shows that using vernacular architecture as a guide to finding and sourcing local materials strengthens the connection to place, heritage and the effectiveness of bioclimatic strategies. It is completely affordable and the beauty of traditional architecture can be appreciated by anyone - no architectural knowledge is required.
Through the sustainable sourcing of local materials, including sandstone, biomass-baked tiles and Neptune grass, and the urban mining sourcing of recycled blinds, Arabic tiles and wooden formwork planks, 50% of waste was avoided during construction. In addition, 52% of embodied CO2 emissions were saved.
The local sandstone is low carbon, durable -the building is designed to last 200 years, instead of 50- and 100% recyclable. The three ground floor apartments are arranged in two parallel 3.5m stone barrel vaults, which are massive and provide passive cooling in summer. These are supported by three axes of stone pilasters, providing a flexible layout that can be easily modified. The rooms are divided by reused wooden doors, as a strategy of circularity.
This approach promotes self-sufficiency, both in construction and use, and blurs the boundary between the productive space of the city and the countryside, as the city is built with materials from the surrounding area. Before the industrial revolution, there was no need for landscape integration. The recovery of cultural heritage serves both to achieve decarbonisation goals and to recover the notion of the city as a collection of anonymous and silent interventions, strongly linked to place.
Under the motto 'We do not live in a house, but in an ecosystem', the project links heritage, architecture and climate change. It shows that using vernacular architecture as a guide to finding and sourcing local materials strengthens the connection to place, heritage and the effectiveness of bioclimatic strategies. It is completely affordable and the beauty of traditional architecture can be appreciated by anyone - no architectural knowledge is required.
Through the sustainable sourcing of local materials, including sandstone, biomass-baked tiles and Neptune grass, and the urban mining sourcing of recycled blinds, Arabic tiles and wooden formwork planks, 50% of waste was avoided during construction. In addition, 52% of embodied CO2 emissions were saved.
The local sandstone is low carbon, durable -the building is designed to last 200 years, instead of 50- and 100% recyclable. The three ground floor apartments are arranged in two parallel 3.5m stone barrel vaults, which are massive and provide passive cooling in summer. These are supported by three axes of stone pilasters, providing a flexible layout that can be easily modified. The rooms are divided by reused wooden doors, as a strategy of circularity.
This approach promotes self-sufficiency, both in construction and use, and blurs the boundary between the productive space of the city and the countryside, as the city is built with materials from the surrounding area. Before the industrial revolution, there was no need for landscape integration. The recovery of cultural heritage serves both to achieve decarbonisation goals and to recover the notion of the city as a collection of anonymous and silent interventions, strongly linked to place.
AFFORDABILITY CRITERIA
The apartments are allocated by giving priority to vulnerable categories such as the elderly, the disabled, single-parent families, and other vulnerable people. 10% of the flats are reserved for young people.
The average cost of renting an apartment in Santa Eugènia is 420€ per month (5'15€/m2). The average monthly rent for houses currently on the private market in Santa Eugènia is €2,500, as the rental cost is €13.75/m2 and there are no small apartments available. The basic rent is initially €10.09/m2, but it is adjusted according to the income of each household, and ends up being between €2.54/m2 and €6.20/m2, so that tenants never pay more than 30% of their income.
In addition, there is the idea of decent and sustainable social housing, so that everyone has the right to live in a nice and comfortable place. So much so that this social housing has become a reference model for the private sector.
GENDER PERSPECTIVE DESIGN
To adapt to new family models and cohabitation needs, the rooms are non-hierarchical, with a generous surface between 12 and 13 m² (the minimum surface for double rooms is 10 in Balearic Islands) to not determine its activity, which can be used as a bedroom or for other uses, with a dimension and design to facilitate storage space. There are no single bedrooms and there are no en-suite bathrooms. There is storage space for strollers, wheelchairs, bicycles or other types of personal mobility equipment.
The kitchen is in a central location in the house and is integrated with a visual connection between the spaces to make the treatments and household chores visible.
The plan is flexible and adaptable to different stages and circumstances. The versatility of the layout, with recycled wooden doors between the rooms, allows the house to change and evolve in a simple way, without having to carry out any work.
There is a communal green area to encourage outdoor care, with low-water hardy native plants.
The apartments are allocated by giving priority to vulnerable categories such as the elderly, the disabled, single-parent families, and other vulnerable people. 10% of the flats are reserved for young people.
The average cost of renting an apartment in Santa Eugènia is 420€ per month (5'15€/m2). The average monthly rent for houses currently on the private market in Santa Eugènia is €2,500, as the rental cost is €13.75/m2 and there are no small apartments available. The basic rent is initially €10.09/m2, but it is adjusted according to the income of each household, and ends up being between €2.54/m2 and €6.20/m2, so that tenants never pay more than 30% of their income.
In addition, there is the idea of decent and sustainable social housing, so that everyone has the right to live in a nice and comfortable place. So much so that this social housing has become a reference model for the private sector.
GENDER PERSPECTIVE DESIGN
To adapt to new family models and cohabitation needs, the rooms are non-hierarchical, with a generous surface between 12 and 13 m² (the minimum surface for double rooms is 10 in Balearic Islands) to not determine its activity, which can be used as a bedroom or for other uses, with a dimension and design to facilitate storage space. There are no single bedrooms and there are no en-suite bathrooms. There is storage space for strollers, wheelchairs, bicycles or other types of personal mobility equipment.
The kitchen is in a central location in the house and is integrated with a visual connection between the spaces to make the treatments and household chores visible.
The plan is flexible and adaptable to different stages and circumstances. The versatility of the layout, with recycled wooden doors between the rooms, allows the house to change and evolve in a simple way, without having to carry out any work.
There is a communal green area to encourage outdoor care, with low-water hardy native plants.
This building is part of a research into a new model of production and consumption that ensures social justice, well-being, and global sustainability. It is adapted to climate change and reduces the side effects both during the execution of the works (extraction of raw materials, exploitation of labour, pollution, etc.) and during the useful life of the building, minimising energy poverty and guaranteeing greater comfort in the face of extreme heat waves without requiring external energy.
Therefore, both the 6 families living in the homes and the different companies that have participated in the different phases of manufacturing the materials directly benefit -considering that we know the names and fair working conditions of most of the workers who have participated in any of the phases-.
The Santa Eugènia project also proves that the objectives of the Fit for 55 strategy are already feasible in the building sector. Therefore, all citizens benefit indirectly from the demonstration of the viability of this example.
As for social housing tenants, in Spain, they are also sometimes stigmatised by society and some people claim that they don't deserve and will not appreciate the quality of the decent and sustainable housing. Instead, the tenants were amazed that they would be living in highly efficient houses built with natural Majorcan stone and paying affordable rent:
'I would never dream of living in a house like this'.
So, it has been verified that there was a coincidence of interest between two groups of citizens: tenants and architecture critics. The approach to climate change from the cultural heritage finds shared imaginaries, such as the landscape that makes up the set of anonymous traditional architectures which can be understood as a kind of universal beauty where everyone can feel represented. The architecture designed with the same local resources aspires to achieve something of that condition. Time will tell.
Therefore, both the 6 families living in the homes and the different companies that have participated in the different phases of manufacturing the materials directly benefit -considering that we know the names and fair working conditions of most of the workers who have participated in any of the phases-.
The Santa Eugènia project also proves that the objectives of the Fit for 55 strategy are already feasible in the building sector. Therefore, all citizens benefit indirectly from the demonstration of the viability of this example.
As for social housing tenants, in Spain, they are also sometimes stigmatised by society and some people claim that they don't deserve and will not appreciate the quality of the decent and sustainable housing. Instead, the tenants were amazed that they would be living in highly efficient houses built with natural Majorcan stone and paying affordable rent:
'I would never dream of living in a house like this'.
So, it has been verified that there was a coincidence of interest between two groups of citizens: tenants and architecture critics. The approach to climate change from the cultural heritage finds shared imaginaries, such as the landscape that makes up the set of anonymous traditional architectures which can be understood as a kind of universal beauty where everyone can feel represented. The architecture designed with the same local resources aspires to achieve something of that condition. Time will tell.
As social rental housing, the homes are not designed for a specific person, so the improvement process is driven by feedback from tenants, contractors and design teams to develop continuous improvement project by project. We use the data from each design to improve the next.
In the Life Reusing Posidonia monitoring process (2017-2020) with the University of the Balearic Islands, we learned that:
1. With a very high level of insulation and proper solar radiation, heating systems are not needed in our climate.
2. Light walls (400 kg/m3) with no mass are very good to face the cold in winter, but more efficient strategies are needed to face the upcoming extreme heat waves in summer.
In response to the above points, it was decided to use structural stone in the walls (2,000 kg/m3) and floors and to allocate the heating budget to other winter and summer bioclimatic systems. In Santa Eugènia, for example, the passive summer strategies are the inertia and humidity regulation provided by the stone, cross-ventilation towards the prevailing sea breeze, solar protection with traditional wooden blinds and thick thermal insulation of 24 cm on the roof. The active devices are ceiling fans with very low energy consumption.
In winter, a convection 'trombe wall' with a simple pane of glass on the south-facing wall, increases the air exchange temperature and distributes it to the six homes by mechanical ventilation, consuming less than 50 W.
From the first social housing we designed with loadbering sandstone, at 97 Regal St. in Palma (2019), to Santa Eugenia (2023), we have learned to prioritise simple construction choices to make the budget and the work feasible: From flat roof to pitched roof, from different sizes and positions of windows to a single size and position, etc.
It is a process of continuous learning and improvement through iteration, with the aim of developing a more refined low-carbon building system step by step.
In the Life Reusing Posidonia monitoring process (2017-2020) with the University of the Balearic Islands, we learned that:
1. With a very high level of insulation and proper solar radiation, heating systems are not needed in our climate.
2. Light walls (400 kg/m3) with no mass are very good to face the cold in winter, but more efficient strategies are needed to face the upcoming extreme heat waves in summer.
In response to the above points, it was decided to use structural stone in the walls (2,000 kg/m3) and floors and to allocate the heating budget to other winter and summer bioclimatic systems. In Santa Eugènia, for example, the passive summer strategies are the inertia and humidity regulation provided by the stone, cross-ventilation towards the prevailing sea breeze, solar protection with traditional wooden blinds and thick thermal insulation of 24 cm on the roof. The active devices are ceiling fans with very low energy consumption.
In winter, a convection 'trombe wall' with a simple pane of glass on the south-facing wall, increases the air exchange temperature and distributes it to the six homes by mechanical ventilation, consuming less than 50 W.
From the first social housing we designed with loadbering sandstone, at 97 Regal St. in Palma (2019), to Santa Eugenia (2023), we have learned to prioritise simple construction choices to make the budget and the work feasible: From flat roof to pitched roof, from different sizes and positions of windows to a single size and position, etc.
It is a process of continuous learning and improvement through iteration, with the aim of developing a more refined low-carbon building system step by step.
Architects, ecologists, structural engineers with heritage knowledge, environmental consultants, facilities engineers, 3D rendering designers, site manager & surveyor, economists and a contractor with knowledge of vernacular techniques were needed to achieve this level of efficiency in such a short time (both design and construction).
Special mention to the structural engineer - although the stone structure seems very simple, there are not many people with the knowledge to calculate this - and to the contractor (social resources) who had the skills to make it happen. After this example, many other people are trying to replicate it.
The architects coordinated the different teams through constant meetings throughout the process, with the aim of improving the previous designs as part of Life Reusing Posidonia (2012-2020), a climate change adaptation project funded by the EU's LIFE+ programme. The total energy demand for heating and cooling is 4.80 kWh/m², a 65% reduction compared to Reusing Posidonia. The energy demand was also calculated for the year 2050 and would be 6.40 kWh/m² for a theoretical scenario of +2 ⁰C.
Ecologists have pushed for maximum environmental and social sustainability and management of the Posidonia permits. The environmental consultant helped identify the atmospheric opportunities, such as the sea breeze cross-ventilation simulation and the trombe wall solution, designed in collaboration with the building engineer. The economist found the site and the funding for the project in an impressively short space of time. Thanks to the collective effort, construction was completed in 16 months.
Special mention to the structural engineer - although the stone structure seems very simple, there are not many people with the knowledge to calculate this - and to the contractor (social resources) who had the skills to make it happen. After this example, many other people are trying to replicate it.
The architects coordinated the different teams through constant meetings throughout the process, with the aim of improving the previous designs as part of Life Reusing Posidonia (2012-2020), a climate change adaptation project funded by the EU's LIFE+ programme. The total energy demand for heating and cooling is 4.80 kWh/m², a 65% reduction compared to Reusing Posidonia. The energy demand was also calculated for the year 2050 and would be 6.40 kWh/m² for a theoretical scenario of +2 ⁰C.
Ecologists have pushed for maximum environmental and social sustainability and management of the Posidonia permits. The environmental consultant helped identify the atmospheric opportunities, such as the sea breeze cross-ventilation simulation and the trombe wall solution, designed in collaboration with the building engineer. The economist found the site and the funding for the project in an impressively short space of time. Thanks to the collective effort, construction was completed in 16 months.
The main innovative feature is to approach sustainability from the specific conditions and low-carbon resources of each specific region, away from the globalisation of constructive solutions. And to make it economically, technically and timely feasible.
In this case, it demonstrates the viability and value of incorporating local sandstone walls and barrel vaults in housing projects as the main strategy to provide thermal inertia for free cooling during summer heat waves, through a local low carbon structure as heavy as possible.
To achieve this, it develops a low-carbon construction system that is faster, cheaper, simpler and more refined than previous buildings designed by the same team. One of the main improvements over previous projects is the standardisation of natural materials: here all the spans between the columns are the same to make the building easier to construct and to compensate for the extra cost of local, low-carbon materials. The same applies to the windows, which have been placed on vertical axes to make the walls and lintels easier to construct.
In addition to natural sandstone, which requires very little energy to extract at the quarry, recycled old wood was used for ceilings and indoor carpentries, and dry Posidonia Oceanica (Neptune grass) for thermal insulation λ=0,044W/mK, highlighting the change in model:
“Instead of investing in a chemical plant located 1.500km away, we invest the same budget to local unskilled labour, which should extend the Neptune grass to dry under the sun and compact it to achieve 24cm of insulation in the roof. It also turns out that sea salt acts as a natural biocide and is completely environmentally friendly".
This approach combines environmental issues with a sense of belonging, not only improving air quality and preventing global warming, but also restoring the quality of the urban landscape.
In this case, it demonstrates the viability and value of incorporating local sandstone walls and barrel vaults in housing projects as the main strategy to provide thermal inertia for free cooling during summer heat waves, through a local low carbon structure as heavy as possible.
To achieve this, it develops a low-carbon construction system that is faster, cheaper, simpler and more refined than previous buildings designed by the same team. One of the main improvements over previous projects is the standardisation of natural materials: here all the spans between the columns are the same to make the building easier to construct and to compensate for the extra cost of local, low-carbon materials. The same applies to the windows, which have been placed on vertical axes to make the walls and lintels easier to construct.
In addition to natural sandstone, which requires very little energy to extract at the quarry, recycled old wood was used for ceilings and indoor carpentries, and dry Posidonia Oceanica (Neptune grass) for thermal insulation λ=0,044W/mK, highlighting the change in model:
“Instead of investing in a chemical plant located 1.500km away, we invest the same budget to local unskilled labour, which should extend the Neptune grass to dry under the sun and compact it to achieve 24cm of insulation in the roof. It also turns out that sea salt acts as a natural biocide and is completely environmentally friendly".
This approach combines environmental issues with a sense of belonging, not only improving air quality and preventing global warming, but also restoring the quality of the urban landscape.
The 'Map of Resources' methodology includes the prioritisation of materials with low environmental impact, preferably of local origin, among other factors such as social or atmospheric. In fact, the Balearic Islands Climate Change Law specifically states that "public administrations will incorporate the use of building materials with low environmental impact, preferably of local origin".
We therefore have at our disposal both materials from industries that are making their ecological transition and those from vernacular architecture, which have the added value of being part of the cultural heritage and landscape of each place.
But it is important to remember that usually these materials are more fragile than conventional ones, so we need to rethink the language we use in the design phase to optimise the mechanical properties of the materials and their cost, without forcing them.
For instance, the use of massive local stone for the load-bearing structure, both vertical (walls) and horizontal (roofs), requires a structure designed in compression, which basically means arches and vaults. One of the most revealing facts is that during the design process with the structural engineers, we discovered that for a two-storey building, the barrel vault on the ground floor ceiling makes a lot of sense, but not on the first floor because the horizontal shear forces are too high, and it is better to go for a slightly pitched roof. Curiously, this has been the traditional Mallorcan architectural typology for centuries.
In other words, if we learn to design without certain aesthetic prejudices and without the will to seek a "modern" shape or a self-imposed end result, we could end up with the same structural solution that has been developed over centuries of refinement.
So it is always a question of structurally optimising the materials that are part of your resource map to meet decarbonisation goals.
We therefore have at our disposal both materials from industries that are making their ecological transition and those from vernacular architecture, which have the added value of being part of the cultural heritage and landscape of each place.
But it is important to remember that usually these materials are more fragile than conventional ones, so we need to rethink the language we use in the design phase to optimise the mechanical properties of the materials and their cost, without forcing them.
For instance, the use of massive local stone for the load-bearing structure, both vertical (walls) and horizontal (roofs), requires a structure designed in compression, which basically means arches and vaults. One of the most revealing facts is that during the design process with the structural engineers, we discovered that for a two-storey building, the barrel vault on the ground floor ceiling makes a lot of sense, but not on the first floor because the horizontal shear forces are too high, and it is better to go for a slightly pitched roof. Curiously, this has been the traditional Mallorcan architectural typology for centuries.
In other words, if we learn to design without certain aesthetic prejudices and without the will to seek a "modern" shape or a self-imposed end result, we could end up with the same structural solution that has been developed over centuries of refinement.
So it is always a question of structurally optimising the materials that are part of your resource map to meet decarbonisation goals.
The main tool we provide, which is transferable to all regions of Europe, is the method of approaching sustainability through the Map of Resources.
This means being open and willing to design with the specific local low-carbon resources in each location, even if they are not currently available in a factory catalogue. Every place has its own resources, it is just a matter of being on the lookout for them. For example, some places may have soil, others stone or wood, and all cities must be the main quarries of the XXI century.
The method includes prioritising standardisation with natural materials to make the building easier to build, to compensate for the short-term investment extra cost of local low-carbon materials (although they tend to be much cheaper in the long term), which can also be replicated in other regions.
As for the specific constructive solutions, they should only be transferred to other areas with similar resource maps, because each project should be the result of its own local low-carbon resources. For instance, in this case, other places with sandstone quarries, such as Cyprus, Sicily, other Italian and Greek Mediterranean islands, or Fontvieille, near Arles, in the French Provence, where Fernand Pouillon extracted the sandstone to build thousands of houses in the 1960s.
In terms of atmospheric resources, it is very important to work with an environmental consultant to achieve the most efficient bioclimatic design. We use the most advanced technology to simulate the comfort of the people in the buildings.
Moreover, the construction of 6 social housing units is not an isolated project. It is part of a wider strategy in Mallorca to recover the use of local sandstone and prevent the extinction of this low-carbon industry on the island, which can be applied to other European areas.
The project documentation is open source and freely available on the web at
https://contrataciondelestado.es
This means being open and willing to design with the specific local low-carbon resources in each location, even if they are not currently available in a factory catalogue. Every place has its own resources, it is just a matter of being on the lookout for them. For example, some places may have soil, others stone or wood, and all cities must be the main quarries of the XXI century.
The method includes prioritising standardisation with natural materials to make the building easier to build, to compensate for the short-term investment extra cost of local low-carbon materials (although they tend to be much cheaper in the long term), which can also be replicated in other regions.
As for the specific constructive solutions, they should only be transferred to other areas with similar resource maps, because each project should be the result of its own local low-carbon resources. For instance, in this case, other places with sandstone quarries, such as Cyprus, Sicily, other Italian and Greek Mediterranean islands, or Fontvieille, near Arles, in the French Provence, where Fernand Pouillon extracted the sandstone to build thousands of houses in the 1960s.
In terms of atmospheric resources, it is very important to work with an environmental consultant to achieve the most efficient bioclimatic design. We use the most advanced technology to simulate the comfort of the people in the buildings.
Moreover, the construction of 6 social housing units is not an isolated project. It is part of a wider strategy in Mallorca to recover the use of local sandstone and prevent the extinction of this low-carbon industry on the island, which can be applied to other European areas.
The project documentation is open source and freely available on the web at
https://contrataciondelestado.es
1. The UN's Sixth Assessment Report (IPCC, 2023) reveals that current policies are leading to global warming scenarios where the temperature increase would exceed 3ºC, failing to meet the Paris Agreement to keep the temperature between 1.5ºC and 2ºC.
2. According to the United Nations, the world's population is projected to grow to 1,700 million by 2050. In November 2022, the population reached 8,000 million and is expected to reach 9,700 million in 27 years.
3. A new productive model is therefore urgently needed. It is not about small changes, but about rethinking the whole social, economic and environmental organisation.
4. We consider the hypothesis of the researcher A. Valero ("Thanatia: the mineral limits of the energy transition") that in the coming years, from now until 2050 (the deadline for zero emissions), there could be a lack of minerals for the production of the renewable energies we need worldwide, so it is essential to reduce consumption, especially when the population is growing.
5. The aim must be to guarantee human comfort by reducing as much as possible the energy required for cooling and heating through passive systems, from the architecture itself. Once we have agreed on this collective milestone, there may be many ways to respond, probably each adapted to the resource map of each place. The most efficient solutions tend to be those that update vernacular architecture. Like an igloo in the Arctic, or a massive earth wall in a dessert. This is what we did in Santa Eugènia, Mallorca.
6. Increasing self-sufficiency as much as possible seems to be a possible model for the global challenge.
7. Only at the end of the design process do we consider the production of renewable energy to offset the remaining emissions, so that everyone in the world could have access to clean energy.
2. According to the United Nations, the world's population is projected to grow to 1,700 million by 2050. In November 2022, the population reached 8,000 million and is expected to reach 9,700 million in 27 years.
3. A new productive model is therefore urgently needed. It is not about small changes, but about rethinking the whole social, economic and environmental organisation.
4. We consider the hypothesis of the researcher A. Valero ("Thanatia: the mineral limits of the energy transition") that in the coming years, from now until 2050 (the deadline for zero emissions), there could be a lack of minerals for the production of the renewable energies we need worldwide, so it is essential to reduce consumption, especially when the population is growing.
5. The aim must be to guarantee human comfort by reducing as much as possible the energy required for cooling and heating through passive systems, from the architecture itself. Once we have agreed on this collective milestone, there may be many ways to respond, probably each adapted to the resource map of each place. The most efficient solutions tend to be those that update vernacular architecture. Like an igloo in the Arctic, or a massive earth wall in a dessert. This is what we did in Santa Eugènia, Mallorca.
6. Increasing self-sufficiency as much as possible seems to be a possible model for the global challenge.
7. Only at the end of the design process do we consider the production of renewable energy to offset the remaining emissions, so that everyone in the world could have access to clean energy.
DIRECT OUTPUTS
1/ Six vulnerable families from a very small town (1,700 inhabitants) had access to decent, affordable housing with an average rent of €420 per month (€5.15/m² average, between €2.54/m² and €6.20/m²), as tenants never pay more than 30% of their salary.
2/ 52% reduction in embodied CO2 emissions: 304.67 kg/CO2 x m², saving 191,767.25 Kg/CO2 during the construction phase, compared to an equivalent conventional building with 635.92kg/CO2 x m². Calculations by CYPE programme.
3/ 84% reduction in energy demand for heating and cooling. The total demand is 4.80 kWh/m², compared to the passive house limit of 15.00 + 15.00 kWh/m² (30 kW/h x m²). The tenants do not need both heating in winter and air conditioning in summer.
4/ 80% reduction in CO2 emissions over the life of the building. Emissions of 0.85 Kg CO2 / m2 per year, saving 2,192.57 Kg/CO2 per year.
5/ 50% reduction in waste produced during construction: 20.11 tn saved, based on the calculation of theoretical production for an average equivalent building.
6/ 30% reduction in water consumption during use: 88 litres per person per day, compared to an average consumption of 126 litres per person per day.
INDIRECT OUTPUTS
7/ The project is part of a series of recent works, mostly by local architects, that have fostered building with local sandstone, helping to prevent the quarries from dying out because people no longer use the stone for structural purposes. Private investment has been made and young people have been employed to modernise the quarries.
8/ The neighbours were very surprised because "the new social housing building didn't spoil the town!
SOCIAL IMPACT
A/ The project has been included in the EU catalogue "Living Spaces" on high quality architecture and the built environment, by Eurocities.
B/ Published in many European architectural magazines (El Croquis, Casabella, Detail, D'A, AR, etc.).
C/ Winner of the 2022 Architectural Review Emerging Award.
1/ Six vulnerable families from a very small town (1,700 inhabitants) had access to decent, affordable housing with an average rent of €420 per month (€5.15/m² average, between €2.54/m² and €6.20/m²), as tenants never pay more than 30% of their salary.
2/ 52% reduction in embodied CO2 emissions: 304.67 kg/CO2 x m², saving 191,767.25 Kg/CO2 during the construction phase, compared to an equivalent conventional building with 635.92kg/CO2 x m². Calculations by CYPE programme.
3/ 84% reduction in energy demand for heating and cooling. The total demand is 4.80 kWh/m², compared to the passive house limit of 15.00 + 15.00 kWh/m² (30 kW/h x m²). The tenants do not need both heating in winter and air conditioning in summer.
4/ 80% reduction in CO2 emissions over the life of the building. Emissions of 0.85 Kg CO2 / m2 per year, saving 2,192.57 Kg/CO2 per year.
5/ 50% reduction in waste produced during construction: 20.11 tn saved, based on the calculation of theoretical production for an average equivalent building.
6/ 30% reduction in water consumption during use: 88 litres per person per day, compared to an average consumption of 126 litres per person per day.
INDIRECT OUTPUTS
7/ The project is part of a series of recent works, mostly by local architects, that have fostered building with local sandstone, helping to prevent the quarries from dying out because people no longer use the stone for structural purposes. Private investment has been made and young people have been employed to modernise the quarries.
8/ The neighbours were very surprised because "the new social housing building didn't spoil the town!
SOCIAL IMPACT
A/ The project has been included in the EU catalogue "Living Spaces" on high quality architecture and the built environment, by Eurocities.
B/ Published in many European architectural magazines (El Croquis, Casabella, Detail, D'A, AR, etc.).
C/ Winner of the 2022 Architectural Review Emerging Award.

