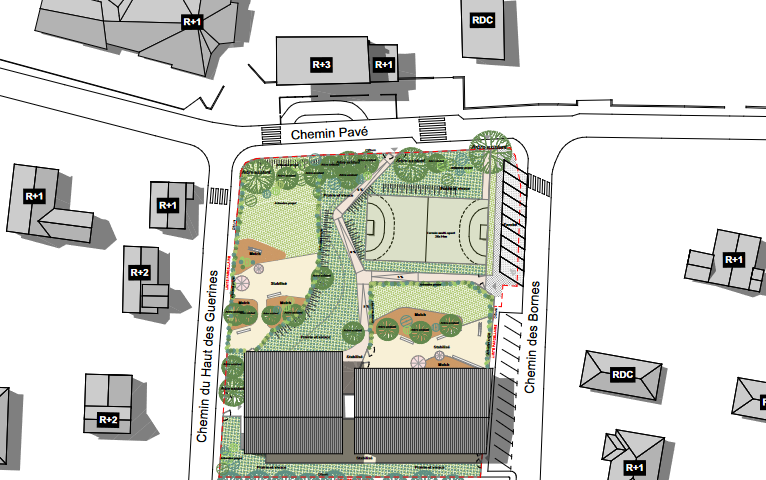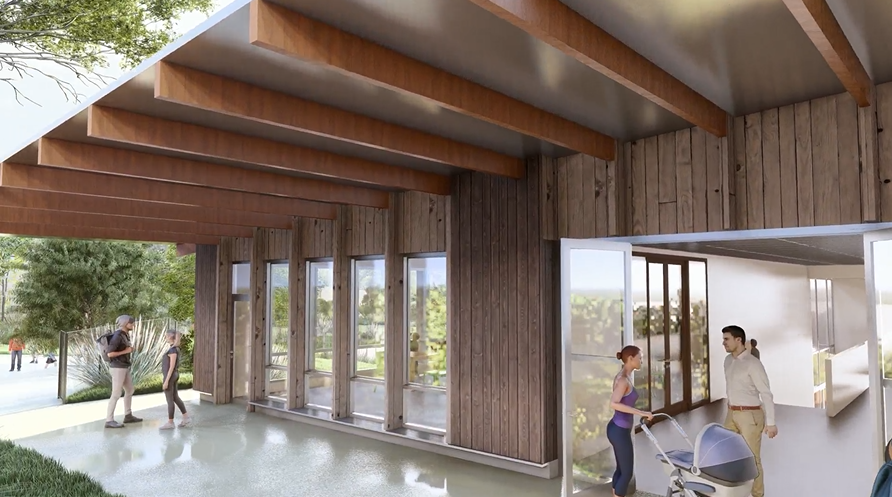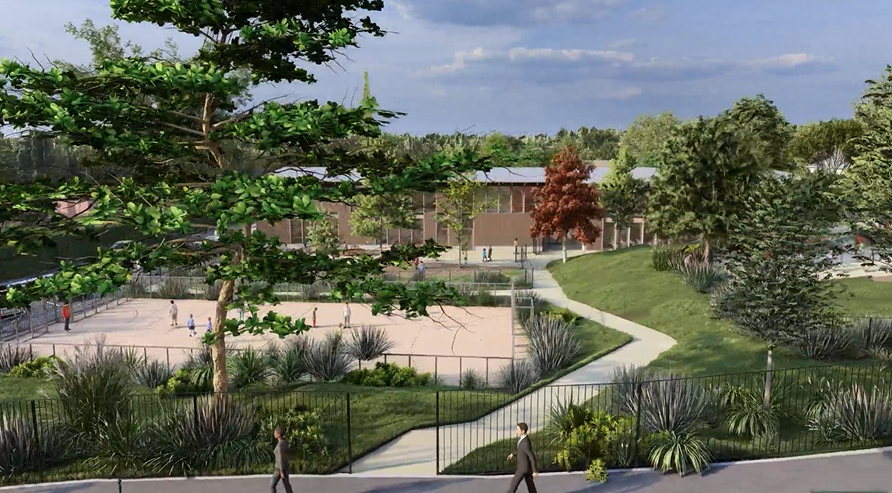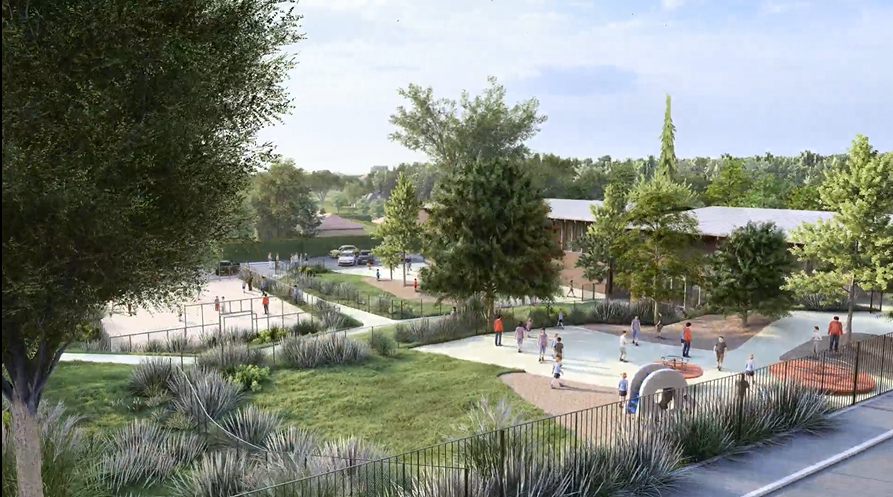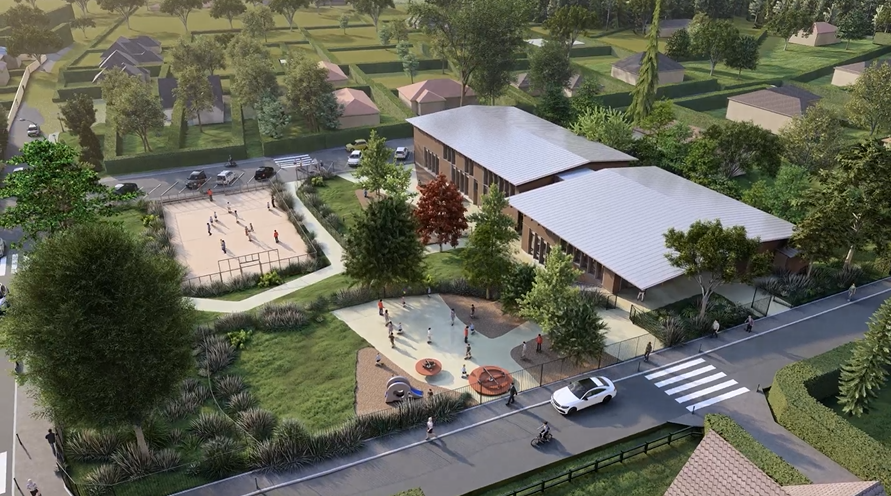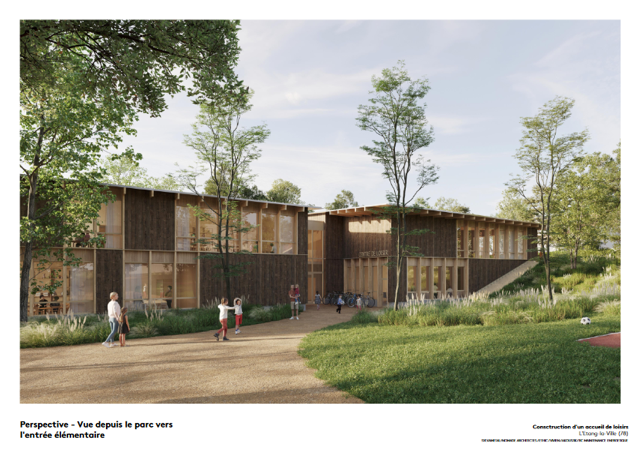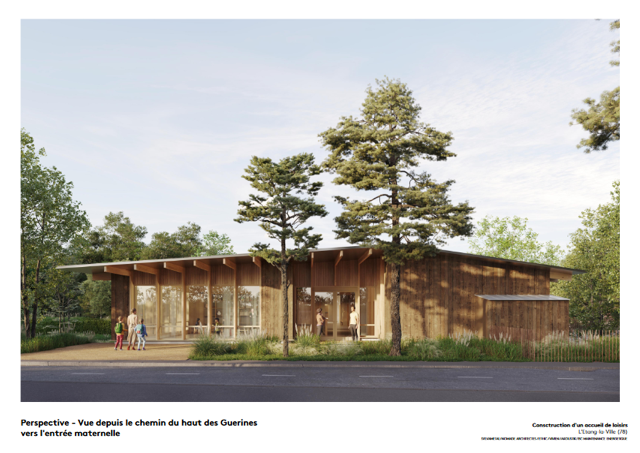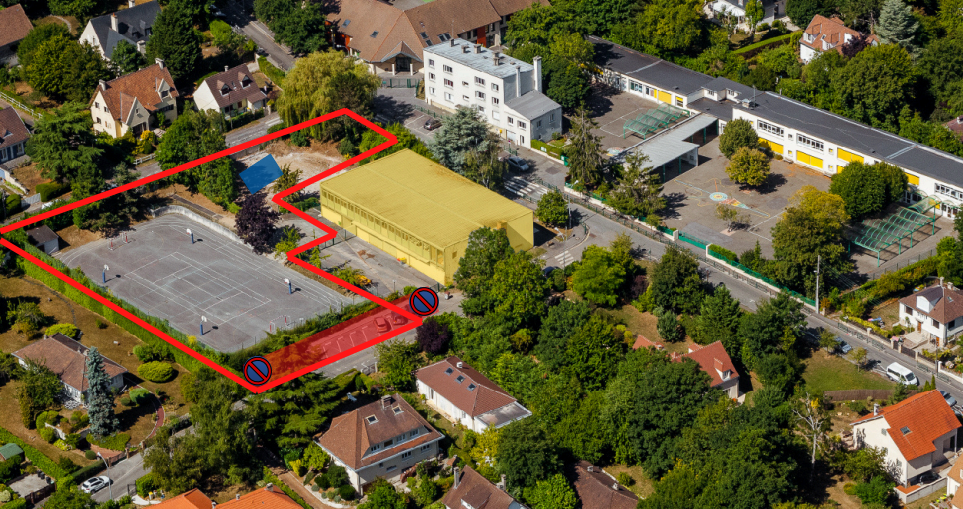A new school site for the XXIst century!
Construction of a new school recreational center and facilities
Built in the 70s, the current recreational and child care center of our school had become too small, energy consuming and insufficiently vegetated. The center and its surroundings had to be redesigned.
After extensive consultation with local residents, parents, children and educational teams, a new center was designed: made of wood, heated with geothermal energy, with new possibilities for activities for children and giving ample space to nature. In short, a school site for the 21st century!
After extensive consultation with local residents, parents, children and educational teams, a new center was designed: made of wood, heated with geothermal energy, with new possibilities for activities for children and giving ample space to nature. In short, a school site for the 21st century!
France
35 chemin Pavé, L'Etang-la-Ville, 78620
Prototype level
Yes
Yes
Yes
No
No
78224: L'Étang-la-Ville (FR)
This project emerged from the need of a new school recreational center, the current building being:
-undersized to receive the pupils of the city’s primary school (+10 % since 2020),
-still heated by fuel oil, with insufficient thermal insulation,
-and partly contaminated with asbestos.
With an extensive consultation since November 2021, including City representatives, the educational team of our primary school, pupils, parents, neighbors of the school site and largely the citizens of L’Etang-la-Ville, we were able to conceive a project based on 2 ambitions:
-Promote an inclusive education program open to all children of the primary school (3-10 years old), including culture and sports projects (activities before & after school, organized by the education department of the city),
-Conceive a building that articulates bold environmental goals (based on geothermal energy, high thermal insulation standards and low CO2 emissions) and an architecture integrated in its neighborhood (use of wood and bio-based materials and of the natural slope of the ground to limit the height of the building, further “greening” the area).
The consultation began in November 2021 with dedicated workshops, public meetings, “morning welcome coffees” in front of the school as well as an online consultation using a city specific mobile app called “Illiwap”. The consultation ended with a feedback meeting in April 2024.
The construction is planned as following:
-Building of the new center until September 2025,
-Destruction of the old building by the end of 2025,
-Implementation of an outdoor sport facility, as well as a greening of the area until the 1st trimester of 2026.
The timetable of the fieldwork makes it possible to keep the current education activities.
2 main investors confirmed their support along the city : the Ile-de-France Region and the Family Allowances Fund (Caisse d’Allocations Familiales). A EU funding would be an outstanding recognition for this project.
-undersized to receive the pupils of the city’s primary school (+10 % since 2020),
-still heated by fuel oil, with insufficient thermal insulation,
-and partly contaminated with asbestos.
With an extensive consultation since November 2021, including City representatives, the educational team of our primary school, pupils, parents, neighbors of the school site and largely the citizens of L’Etang-la-Ville, we were able to conceive a project based on 2 ambitions:
-Promote an inclusive education program open to all children of the primary school (3-10 years old), including culture and sports projects (activities before & after school, organized by the education department of the city),
-Conceive a building that articulates bold environmental goals (based on geothermal energy, high thermal insulation standards and low CO2 emissions) and an architecture integrated in its neighborhood (use of wood and bio-based materials and of the natural slope of the ground to limit the height of the building, further “greening” the area).
The consultation began in November 2021 with dedicated workshops, public meetings, “morning welcome coffees” in front of the school as well as an online consultation using a city specific mobile app called “Illiwap”. The consultation ended with a feedback meeting in April 2024.
The construction is planned as following:
-Building of the new center until September 2025,
-Destruction of the old building by the end of 2025,
-Implementation of an outdoor sport facility, as well as a greening of the area until the 1st trimester of 2026.
The timetable of the fieldwork makes it possible to keep the current education activities.
2 main investors confirmed their support along the city : the Ile-de-France Region and the Family Allowances Fund (Caisse d’Allocations Familiales). A EU funding would be an outstanding recognition for this project.
Education
Environment
Clean energy
Sports and culture
Inclusion
From the beginning, sustainability was at the heart of the City’s ambition and was largely supported by the public during the consultation procedure.
Hence, the specifications of the procurement contract, we developed after the large consultation’s phase, integrated bold goals regarding sustainability to ensure high standards of thermal insulation, low CO2 emissions and the use of bio-based materials.
The integrated standards are the following:
- the RE 2020 standard
- the E3C level from the E+C- label
- Level 1 of the French “bio-based materials” label
Furthermore, the building will mostly be wooden made and will be heated and cooled by geothermal energy for 85% of its needs.
Regarding the size of our city (around 5000 inhabitants) it is a bold environmental objective, we are very proud of and that could be exemplary for other cities, regardless of their size.
In addition to that, the project will help us greening the school site by reducing the sealing of the soil surface and by planting trees and bushes, contributing to the cooling of the area especially during summer heat waves that more and more European cities face nowadays.
We hope this project could serve as a modele for other cities.
Hence, the specifications of the procurement contract, we developed after the large consultation’s phase, integrated bold goals regarding sustainability to ensure high standards of thermal insulation, low CO2 emissions and the use of bio-based materials.
The integrated standards are the following:
- the RE 2020 standard
- the E3C level from the E+C- label
- Level 1 of the French “bio-based materials” label
Furthermore, the building will mostly be wooden made and will be heated and cooled by geothermal energy for 85% of its needs.
Regarding the size of our city (around 5000 inhabitants) it is a bold environmental objective, we are very proud of and that could be exemplary for other cities, regardless of their size.
In addition to that, the project will help us greening the school site by reducing the sealing of the soil surface and by planting trees and bushes, contributing to the cooling of the area especially during summer heat waves that more and more European cities face nowadays.
We hope this project could serve as a modele for other cities.
Our city is truly convinced that aesthetics and quality experience for people are not to be opposed.
Through the large consultation organized at the start of the project, it became clear the new school recreational center should be fully integrated in its neighborhood. As a way to limit the possible opposition of the neighbors to the project of course, but even more importantly to be considered as a long lasting element for the city.
A building articulating architectural sobriety and contributing to the identity of our city: green and welcoming, opened to the world and with a strong educational commitment.
On the outside, the center will be built by using the natural declivity of the ground, reducing the impact of the building’s height (7 meters). With a wooden façade and several windows, the center will be a bright building with optimum conditions for the children reading in the center’s library and playing and learning in the different activity rooms.
A large landscaped area will be created between the school and the new recreational center, dedicated to the children of our city school. The sealing of the soil will be drastically reduced so as to limit the impact of heat waves during summer and support the biodiversity (900 square meters for the building on a plot of 4 000 square meters).
The playground will be of different kinds: a small “city stadium” for collective sports, but also spaces for “marble games” for the young, among other activities dedicated to the children’s activities at the recreational center.
Within the building, several areas are planned to contribute to the quality experience of the 416 children using the recreational center: a library, a cooking workshop room, a painting and plastic arts room, a performance hall and motor skill rooms.
As you see, many different activities for a cultural, social and educational purpose adapted for all ages. The center will be at least opened 230 days a year.
Through the large consultation organized at the start of the project, it became clear the new school recreational center should be fully integrated in its neighborhood. As a way to limit the possible opposition of the neighbors to the project of course, but even more importantly to be considered as a long lasting element for the city.
A building articulating architectural sobriety and contributing to the identity of our city: green and welcoming, opened to the world and with a strong educational commitment.
On the outside, the center will be built by using the natural declivity of the ground, reducing the impact of the building’s height (7 meters). With a wooden façade and several windows, the center will be a bright building with optimum conditions for the children reading in the center’s library and playing and learning in the different activity rooms.
A large landscaped area will be created between the school and the new recreational center, dedicated to the children of our city school. The sealing of the soil will be drastically reduced so as to limit the impact of heat waves during summer and support the biodiversity (900 square meters for the building on a plot of 4 000 square meters).
The playground will be of different kinds: a small “city stadium” for collective sports, but also spaces for “marble games” for the young, among other activities dedicated to the children’s activities at the recreational center.
Within the building, several areas are planned to contribute to the quality experience of the 416 children using the recreational center: a library, a cooking workshop room, a painting and plastic arts room, a performance hall and motor skill rooms.
As you see, many different activities for a cultural, social and educational purpose adapted for all ages. The center will be at least opened 230 days a year.
The school recreational center is an inclusive project on different aspects.
First of all regarding accessibility: the building follows the topography of the site and is designed with 2 levels, both benefiting from PRM access and an elevator, each level opening onto a tree-lined courtyard.
The city also actively promotes inclusion by recruiting since 2020 employees dedicated to supporting children with disabilities as a way to strengthen inclusion at school and at the recreational center. The city used the dynamics of the Paris 2024 Olympic and Paralympic games to promote inclusion, notably through a Paralympic week at school. An initiative the city wants to continue from now on.
Secondly, the activities organized in the new center reflect this inclusive perspective at the heart of the project by proposing a wide range of activities for the children from 3 to 10 years old: painting and plastic arts room, cooking room, library, outdoor activities, all rooms and facilities opened to the children of our school, regardless of their gender as a way to fight stereotypes.
Moreover, the opening hours are large, from 7.30 am to 7 pm during the week and the center will be opened at least 230 days a year. To register their children for the center, the parents can benefit from progressive tariffs according to their income, as another way to include all families and avoid prohibitive prices. Our town sees this as a long-term investment for a better and more inclusive education, based on social diversity and ambitious cultural and educational programs for all.
To conclude, inclusion is one of the main aims of this project and is part of a more general will of the city, as the inauguration in May 2024 of a sports hall nearby dedicated to sports and inclusion illustrates. A sports hall inaugurated with Marie-Amélie Le Fur, triple Paralympic champion and president of the French Paralympic and Sports Committee, who accepted to give her name to the building.
First of all regarding accessibility: the building follows the topography of the site and is designed with 2 levels, both benefiting from PRM access and an elevator, each level opening onto a tree-lined courtyard.
The city also actively promotes inclusion by recruiting since 2020 employees dedicated to supporting children with disabilities as a way to strengthen inclusion at school and at the recreational center. The city used the dynamics of the Paris 2024 Olympic and Paralympic games to promote inclusion, notably through a Paralympic week at school. An initiative the city wants to continue from now on.
Secondly, the activities organized in the new center reflect this inclusive perspective at the heart of the project by proposing a wide range of activities for the children from 3 to 10 years old: painting and plastic arts room, cooking room, library, outdoor activities, all rooms and facilities opened to the children of our school, regardless of their gender as a way to fight stereotypes.
Moreover, the opening hours are large, from 7.30 am to 7 pm during the week and the center will be opened at least 230 days a year. To register their children for the center, the parents can benefit from progressive tariffs according to their income, as another way to include all families and avoid prohibitive prices. Our town sees this as a long-term investment for a better and more inclusive education, based on social diversity and ambitious cultural and educational programs for all.
To conclude, inclusion is one of the main aims of this project and is part of a more general will of the city, as the inauguration in May 2024 of a sports hall nearby dedicated to sports and inclusion illustrates. A sports hall inaugurated with Marie-Amélie Le Fur, triple Paralympic champion and president of the French Paralympic and Sports Committee, who accepted to give her name to the building.
The project emerged in response to a need frequently expressed by the citizens of L’Etang-la-Ville to modernize our School site and specifically our recreational center built in the 70’s.
Newly elected in 2020 the municipality chose to launch a new project on the school site through a “collective brainstorm” on the future of the recreational center, located in front of the public school.
A large consultation began in November 2021 -after 1 year of Covid- with dedicated workshops, including the educational teams, pupils, parents, neighbors, as well as public meetings for all the inhabitants and “morning welcome coffees” in front of the school to inform and exchange with the families. In addition, the city organized an online consultation using a city specific mobile app called “Illiwap” ( https://station.illiwap.com/fr/public/78224/actu/concertation-du-site-scolaire-recueil-de-vos-priorites ).
A steering committee with city representatives, including the opposition groups, civil servants from the education department, the department in charge of sustainability and urban planning, as well as civil servants in charge of public consultations followed the process since 2021 and helped fixing the specifications of the procurements, based on the public consultation.
The consultation on the recreational center ended with a feedback meeting in April 2024 to present the project based on the people’s recommendations and suggestions.
The timetable for the construction of the recreational center is the following :
- Building of the new center until September 2025,
- Destruction of the old building by the end of 2025,
- Implementation of an outdoor sport facility, as well as a greening of the area until the 1st trimester of 2026.
A complete calendar is to find in the attached documents.
The timetable of the fieldwork makes it possible to keep the current education activities, which was one of the key suggestions of the public consultation.
Newly elected in 2020 the municipality chose to launch a new project on the school site through a “collective brainstorm” on the future of the recreational center, located in front of the public school.
A large consultation began in November 2021 -after 1 year of Covid- with dedicated workshops, including the educational teams, pupils, parents, neighbors, as well as public meetings for all the inhabitants and “morning welcome coffees” in front of the school to inform and exchange with the families. In addition, the city organized an online consultation using a city specific mobile app called “Illiwap” ( https://station.illiwap.com/fr/public/78224/actu/concertation-du-site-scolaire-recueil-de-vos-priorites ).
A steering committee with city representatives, including the opposition groups, civil servants from the education department, the department in charge of sustainability and urban planning, as well as civil servants in charge of public consultations followed the process since 2021 and helped fixing the specifications of the procurements, based on the public consultation.
The consultation on the recreational center ended with a feedback meeting in April 2024 to present the project based on the people’s recommendations and suggestions.
The timetable for the construction of the recreational center is the following :
- Building of the new center until September 2025,
- Destruction of the old building by the end of 2025,
- Implementation of an outdoor sport facility, as well as a greening of the area until the 1st trimester of 2026.
A complete calendar is to find in the attached documents.
The timetable of the fieldwork makes it possible to keep the current education activities, which was one of the key suggestions of the public consultation.
The initiative was a transpartisan proposal in the 2020 local election. The consultation launched in November 2021 helped build a consensus for conceiving a new recreational center near the public school.
The city representatives have therefore been very much involved: the Mayor, the Deputy Mayors in charge of Education, Urban Planning, Sustainability and Communication. The steering committee also includes members of the local opposition. The project has always been unanimously approved during the City councils where it has been discussed. Even the important cost for the local finances (6.5 M € VAT included) was accepted as the project is an answer to the needs of the population (+ 10% since 2020; an outdated building that couldn’t be used anymore…).
After the consultation phase, the city has been searching for financial and political support on different levels. The region Ile de France decided to support the project through “a regional development contract” of 714 000€ that has been signed in January 2025 with the Vice-President of the Region, Mr Dugoin-Clément, especially for the sustainable ambition of the project and the use of geothermal energy.
On national level, the Caisse d’allocations familiales also granted its support for the initiative, especially for the exemplary educational ambition of the project, by financing up to 300 000€, confirmed in 2024.
The Banque des Territoires granted a low rate loan of 3 200 000€.
The remainder is self-financed by the municipality.
Receiving European funding would be a first for our town. It would echo the great variety of European citizens living here (next to the Lycée International of Saint Germain en Laye).
Being awarded by the New European Bauhaus Boost for Small Municipalities would be a source of great pride and would represent for us an exceptional recognition for our work and the environmental, inclusive and educational ambition of our project.
The city representatives have therefore been very much involved: the Mayor, the Deputy Mayors in charge of Education, Urban Planning, Sustainability and Communication. The steering committee also includes members of the local opposition. The project has always been unanimously approved during the City councils where it has been discussed. Even the important cost for the local finances (6.5 M € VAT included) was accepted as the project is an answer to the needs of the population (+ 10% since 2020; an outdated building that couldn’t be used anymore…).
After the consultation phase, the city has been searching for financial and political support on different levels. The region Ile de France decided to support the project through “a regional development contract” of 714 000€ that has been signed in January 2025 with the Vice-President of the Region, Mr Dugoin-Clément, especially for the sustainable ambition of the project and the use of geothermal energy.
On national level, the Caisse d’allocations familiales also granted its support for the initiative, especially for the exemplary educational ambition of the project, by financing up to 300 000€, confirmed in 2024.
The Banque des Territoires granted a low rate loan of 3 200 000€.
The remainder is self-financed by the municipality.
Receiving European funding would be a first for our town. It would echo the great variety of European citizens living here (next to the Lycée International of Saint Germain en Laye).
Being awarded by the New European Bauhaus Boost for Small Municipalities would be a source of great pride and would represent for us an exceptional recognition for our work and the environmental, inclusive and educational ambition of our project.
The initiative is in itself transdisciplinary, as it articulates an architectural and environmental ambition with an education project based on inclusive values.
It mobilized architects, landscapers, geothermal energy specialists, geologists, representatives of the wood and construction industry, urban planners from our city, ecological experts (to label the project on various European and national standards, mentioned before, regarding CO2 emissions, the use of bio-based materials and the energy consumption).
It also included teachers, educational facilitators, classrooms assistants and assistants to children with disabilities, as well as our Education department and the experts from the French Family Allowance Fund (Caisse d’allocations familiales).
But even more, as a small town, we decided to mobilize the citizen expertise during our public consultation: parents, the children themselves and the local residents next to the future building. To listen, not only their fears and remarks, but also very concrete suggestions based on their own user experience or living experience of a city district built around our public school. Questioning the size of the sports facility, suggesting to enlarge even more the green areas of the project and to facilitate parking and alternative mobilities.
The clear added value of this process was to elaborate a project that is both based on the children’s imagination and the basic technical and demographical needs of a town like ours. A green school site in an already very green city with a new building based on low energy consumption and an architecture that combines both elegance and sobriety.
It mobilized architects, landscapers, geothermal energy specialists, geologists, representatives of the wood and construction industry, urban planners from our city, ecological experts (to label the project on various European and national standards, mentioned before, regarding CO2 emissions, the use of bio-based materials and the energy consumption).
It also included teachers, educational facilitators, classrooms assistants and assistants to children with disabilities, as well as our Education department and the experts from the French Family Allowance Fund (Caisse d’allocations familiales).
But even more, as a small town, we decided to mobilize the citizen expertise during our public consultation: parents, the children themselves and the local residents next to the future building. To listen, not only their fears and remarks, but also very concrete suggestions based on their own user experience or living experience of a city district built around our public school. Questioning the size of the sports facility, suggesting to enlarge even more the green areas of the project and to facilitate parking and alternative mobilities.
The clear added value of this process was to elaborate a project that is both based on the children’s imagination and the basic technical and demographical needs of a town like ours. A green school site in an already very green city with a new building based on low energy consumption and an architecture that combines both elegance and sobriety.
This recreational center project and the urban planning of its surrounding area is an innovation for 2 main reasons.
1/
Technically, the sustainable ambition and innovation is reflected in the specifications of the procurement contract, based on the large consultation’s phase. We integrated bold goals to ensure high standards of thermal insulation even during heat waves in summer, low CO2 emissions and the use of bio-based materials (French RE 2020 standard implemented even before it is compulsory, Goal E3C from the E+C- label and the level 1 of the French “bio-based materials” label).
The building will mostly be wooden made and heated and cooled by geothermal energy for 85% of its needs.
Each of these elements might not be fully innovative in itself, but the addition of all this in one building appears to us as a technological breakthrough, especially for a small town like ours.
The use of geothermal energy in a residential neighborhood is also an innovation. A success would be a positive sign for other cities that hesitate in implementing such technologies in some of their districts.
2/
Moreover, the educational project, proposing a various range of workshops (painting, plastic arts, cooking, reading, theatre…) and outdoor activities also represents an innovation in how we conceive an education program in France.
Fighting gender stereotypes, fostering inclusion for children with disabilities, promoting social diversity and making of our surrounding nature a useful asset to bring children to play by learning and learn by playing.
1/
Technically, the sustainable ambition and innovation is reflected in the specifications of the procurement contract, based on the large consultation’s phase. We integrated bold goals to ensure high standards of thermal insulation even during heat waves in summer, low CO2 emissions and the use of bio-based materials (French RE 2020 standard implemented even before it is compulsory, Goal E3C from the E+C- label and the level 1 of the French “bio-based materials” label).
The building will mostly be wooden made and heated and cooled by geothermal energy for 85% of its needs.
Each of these elements might not be fully innovative in itself, but the addition of all this in one building appears to us as a technological breakthrough, especially for a small town like ours.
The use of geothermal energy in a residential neighborhood is also an innovation. A success would be a positive sign for other cities that hesitate in implementing such technologies in some of their districts.
2/
Moreover, the educational project, proposing a various range of workshops (painting, plastic arts, cooking, reading, theatre…) and outdoor activities also represents an innovation in how we conceive an education program in France.
Fighting gender stereotypes, fostering inclusion for children with disabilities, promoting social diversity and making of our surrounding nature a useful asset to bring children to play by learning and learn by playing.
The methodology used is the following :
1/ Establish an assessment of the existing situation and identify the needs:
- An old recreational center from the 70’s,
- Too small for the demographic dynamics of the city (+10% since 2020)
- Dedicated workshops to identify the needs and aspirations of the users (better thermal insulation, more outdoor activities and greater range of activity rooms, more trees to limit the impact of heatwaves, end the use of fossil fuels to heat the building…)
- A Steering committee to identify the technical constraints and legal obligations and ensure the implementation of the main suggestions of the consultation in the public procurement
2/ Launch a public procurement with 4 main objectives:
- An architectural objective: a building integrated in its surrounding neighborhood
- An environmental objective: bio-materials, geothermal energy, greening the area…
- An educational objective: support social diversity, inclusion and propose a wide range of activities in- and outdoor
- A financial objective: respect the budget to achieve the 3 previously mentioned objectives
The jury composed of city representatives from different political horizons and civil servants unanimously chose the project proposed by Sylvametal (see document attached).
3/ Feedback and implementation :
- Give a feedback to the citizens: what will finally the project be ? to which extent does it follow the suggestions of the public ? What were the technical, financial and legal limits to it? Integrate the last suggestions if possible.
- Implement the project while ensuring the capacity for the school and the current recreational center to keep functioning despite the fieldworks.
- 3 phases were hence decided:
1/ Construction of the new building on the former sports area
2/ Destruction of the old building
3/ Construction of the outdoor sports facility and landscaping on the ground of the former building
1/ Establish an assessment of the existing situation and identify the needs:
- An old recreational center from the 70’s,
- Too small for the demographic dynamics of the city (+10% since 2020)
- Dedicated workshops to identify the needs and aspirations of the users (better thermal insulation, more outdoor activities and greater range of activity rooms, more trees to limit the impact of heatwaves, end the use of fossil fuels to heat the building…)
- A Steering committee to identify the technical constraints and legal obligations and ensure the implementation of the main suggestions of the consultation in the public procurement
2/ Launch a public procurement with 4 main objectives:
- An architectural objective: a building integrated in its surrounding neighborhood
- An environmental objective: bio-materials, geothermal energy, greening the area…
- An educational objective: support social diversity, inclusion and propose a wide range of activities in- and outdoor
- A financial objective: respect the budget to achieve the 3 previously mentioned objectives
The jury composed of city representatives from different political horizons and civil servants unanimously chose the project proposed by Sylvametal (see document attached).
3/ Feedback and implementation :
- Give a feedback to the citizens: what will finally the project be ? to which extent does it follow the suggestions of the public ? What were the technical, financial and legal limits to it? Integrate the last suggestions if possible.
- Implement the project while ensuring the capacity for the school and the current recreational center to keep functioning despite the fieldworks.
- 3 phases were hence decided:
1/ Construction of the new building on the former sports area
2/ Destruction of the old building
3/ Construction of the outdoor sports facility and landscaping on the ground of the former building
This initiative could be replicated for 3 reasons:
1/ The methodology used : making the consultation the heart of the project
- Include a wide range of participants including the neighbors of the project, that might fear the construction of a new building but understand the needs by participating in workshops and public meetings with other groups (teachers, parents…)
- Organize a feedback meeting to illustrate how the suggestions have been integrated in the final project (which makes the consultation effective)
2/ The environnemental ambition :
- The choice of a surface geothermal energy to heat the building instead of a deep geothermal technology that would have been costlier and less replicable (depending on the geological state of the soil),
- The choice of wooden construction for environmental reasons (less CO2 emissions) but also quicker to build,
- The choice of greening the school site against heat waves and to limit the flooding risks that exist in our town (at least 10 natural disaster declarations in the last 25 years) from the heights of the city, where the school site is, towards the valley below, where the city center is,
3/ The educational ambition :
- Proposing a wide range of activities (cooking, painting, plastic arts, library, theatre, outdoor activities…)
- Conceiving the project while including the issue of integrating children from different social backgrounds and children with disabilities,
1/ The methodology used : making the consultation the heart of the project
- Include a wide range of participants including the neighbors of the project, that might fear the construction of a new building but understand the needs by participating in workshops and public meetings with other groups (teachers, parents…)
- Organize a feedback meeting to illustrate how the suggestions have been integrated in the final project (which makes the consultation effective)
2/ The environnemental ambition :
- The choice of a surface geothermal energy to heat the building instead of a deep geothermal technology that would have been costlier and less replicable (depending on the geological state of the soil),
- The choice of wooden construction for environmental reasons (less CO2 emissions) but also quicker to build,
- The choice of greening the school site against heat waves and to limit the flooding risks that exist in our town (at least 10 natural disaster declarations in the last 25 years) from the heights of the city, where the school site is, towards the valley below, where the city center is,
3/ The educational ambition :
- Proposing a wide range of activities (cooking, painting, plastic arts, library, theatre, outdoor activities…)
- Conceiving the project while including the issue of integrating children from different social backgrounds and children with disabilities,
The initiative responds to several challenges that L’Etang-la-Ville faces, but many other European cities:
1/ A climate challenge :
- The project proposes a solution for new buildings adapted to residential areas while integrating bold sustainable objectives : low CO2 emissions, bio-sourced materials and low energy consumption,
- The greening of the area and the planting of trees is both a better living quality for local residents and pupils, but also a good way to adapt society to the increasing amount of heatwaves we face in Europe,
2/ An inclusion challenge : In a fragmented society, creating places of inclusion and diversity is of outmost importance
- Propose progressive prices (depending on the family incomes) to include all families that want to register their children for the recreational center,
- Propose a center opened 230 days a year, from 7.30 am to 7.pm to match with the needs of working parents (widely represented locally),
- Implement an accessible building for users with disabilities, based on our local experience,
3/ A demographic challenge :
- With an increasing population since the installation of a new district in 2020, the city faced the dire need to adapt the public buildings, especially in the school site (7 new classes in the school),
4/ An aesthetic challenge :
- We are convinced that the beauty of the architecture can concretely help increase the acceptability of local residents when creating a new building in a residential area.
- This is why we chose a wood construction, integrated in its environment by using the natural declivity of the ground, by favoring a sober architecture for the building.
1/ A climate challenge :
- The project proposes a solution for new buildings adapted to residential areas while integrating bold sustainable objectives : low CO2 emissions, bio-sourced materials and low energy consumption,
- The greening of the area and the planting of trees is both a better living quality for local residents and pupils, but also a good way to adapt society to the increasing amount of heatwaves we face in Europe,
2/ An inclusion challenge : In a fragmented society, creating places of inclusion and diversity is of outmost importance
- Propose progressive prices (depending on the family incomes) to include all families that want to register their children for the recreational center,
- Propose a center opened 230 days a year, from 7.30 am to 7.pm to match with the needs of working parents (widely represented locally),
- Implement an accessible building for users with disabilities, based on our local experience,
3/ A demographic challenge :
- With an increasing population since the installation of a new district in 2020, the city faced the dire need to adapt the public buildings, especially in the school site (7 new classes in the school),
4/ An aesthetic challenge :
- We are convinced that the beauty of the architecture can concretely help increase the acceptability of local residents when creating a new building in a residential area.
- This is why we chose a wood construction, integrated in its environment by using the natural declivity of the ground, by favoring a sober architecture for the building.
Our project of a new recreational center reflects the values and principles of the New European Bauhaus:
- In its aesthetic ambition, combining sobriety and elegance (see pictures attached),
- In its ambition for sustainability, in the way of building this educational equipment and in its future use with low energy consumption, as previously mentioned,
- In its inclusive ambition to contribute to a more socially diverse society and inclusive towards its citizens regardless of their gender, their income, their disabilities, especially in the field of education,
- In its methodological approach, based on the citizen’s participation and conceiving a project through the user and living experience of the inhabitants (see document attached on our participation process and the development plan).
At this time, the public procurement has been launched (6.5 M€ VAT included) and the firm in charge of implementing the project has been chosen (Sylvametal). The fieldworks have already begun for the preparatory phase, with the aim of finishing the new building by the end of September 2025 and the sports facility and landscaping by the beginning of 2026.
Support by the Region Ile de France (714 000€) and on national level by the Caisse d’Allocations Familiales (300 000€) has also been confirmed, as well as a low rate loan with the Banque des Territoires (3 200 000€), the rest being financially supported by the city of L’Etang-la-Ville. It is therefore indeed a concrete project and certain in its implementation, even it is not yet completed.
Educational activities (library, cooking, painting, etc.) could start this fall, while access to green spaces and the sports facilities in the first quarter of 2026, illustrating the very concrete and tangible nature of the project, echoing the ambitions defined by the European commission in the framework of the New European Bauhaus.
- In its aesthetic ambition, combining sobriety and elegance (see pictures attached),
- In its ambition for sustainability, in the way of building this educational equipment and in its future use with low energy consumption, as previously mentioned,
- In its inclusive ambition to contribute to a more socially diverse society and inclusive towards its citizens regardless of their gender, their income, their disabilities, especially in the field of education,
- In its methodological approach, based on the citizen’s participation and conceiving a project through the user and living experience of the inhabitants (see document attached on our participation process and the development plan).
At this time, the public procurement has been launched (6.5 M€ VAT included) and the firm in charge of implementing the project has been chosen (Sylvametal). The fieldworks have already begun for the preparatory phase, with the aim of finishing the new building by the end of September 2025 and the sports facility and landscaping by the beginning of 2026.
Support by the Region Ile de France (714 000€) and on national level by the Caisse d’Allocations Familiales (300 000€) has also been confirmed, as well as a low rate loan with the Banque des Territoires (3 200 000€), the rest being financially supported by the city of L’Etang-la-Ville. It is therefore indeed a concrete project and certain in its implementation, even it is not yet completed.
Educational activities (library, cooking, painting, etc.) could start this fall, while access to green spaces and the sports facilities in the first quarter of 2026, illustrating the very concrete and tangible nature of the project, echoing the ambitions defined by the European commission in the framework of the New European Bauhaus.

