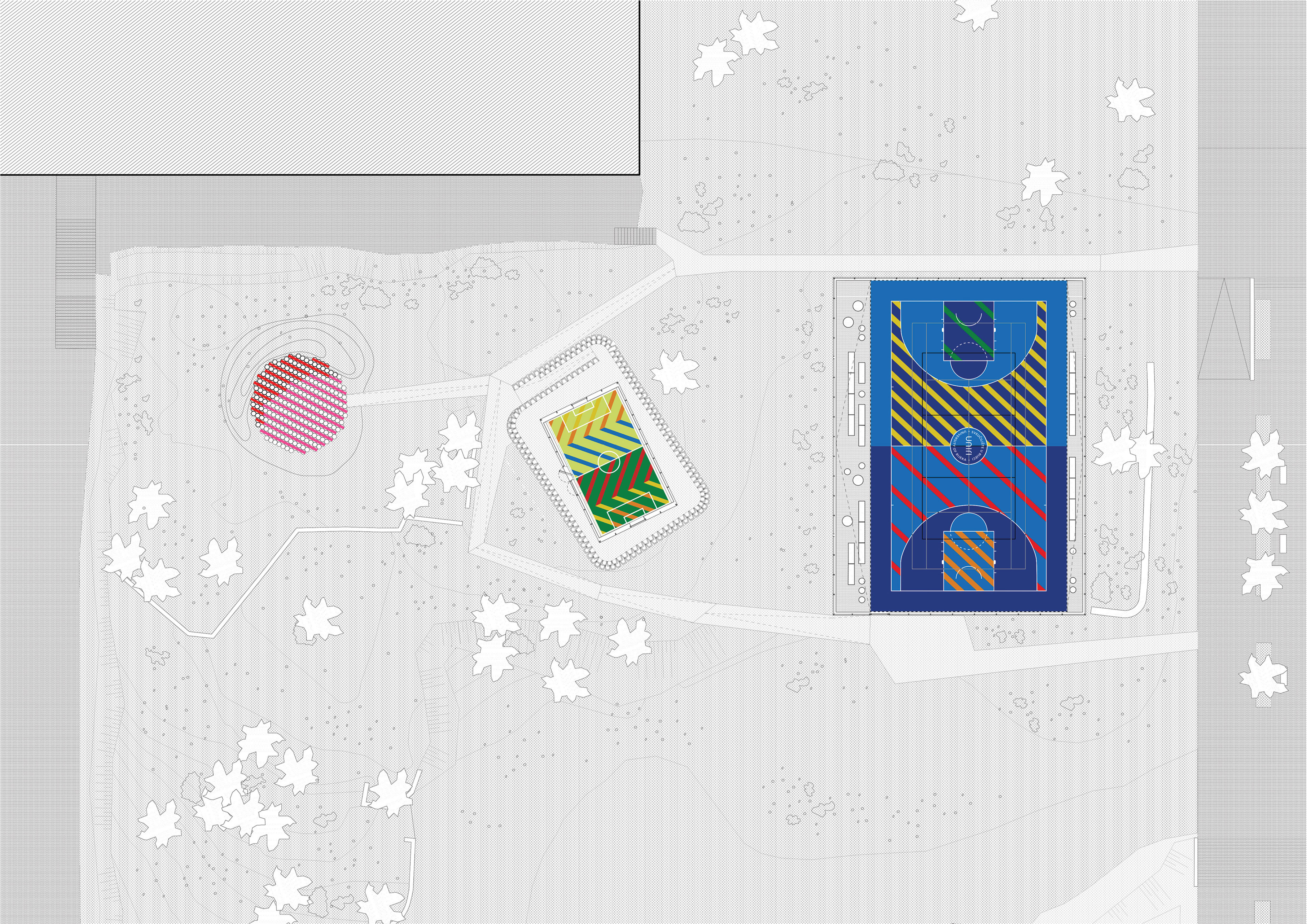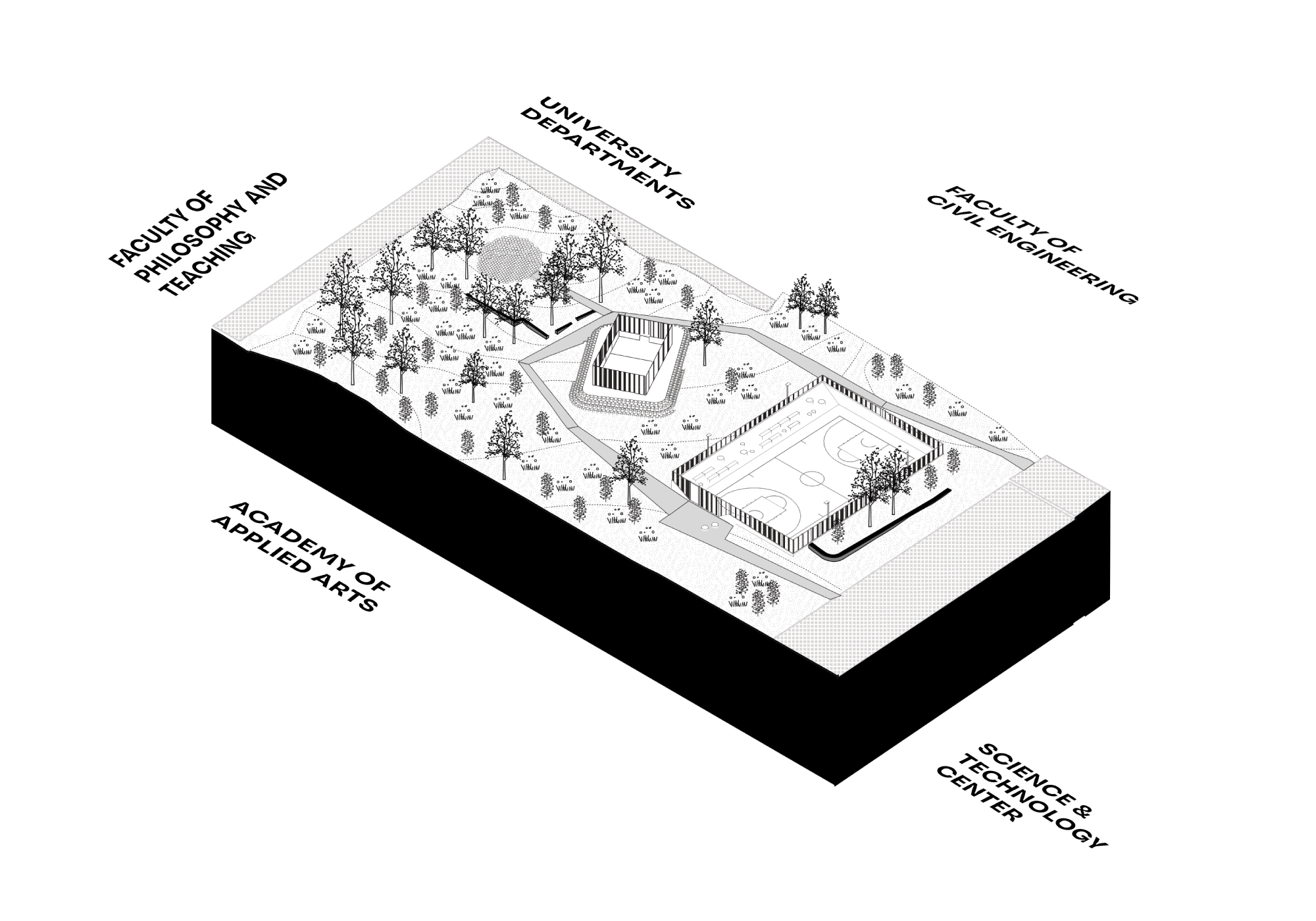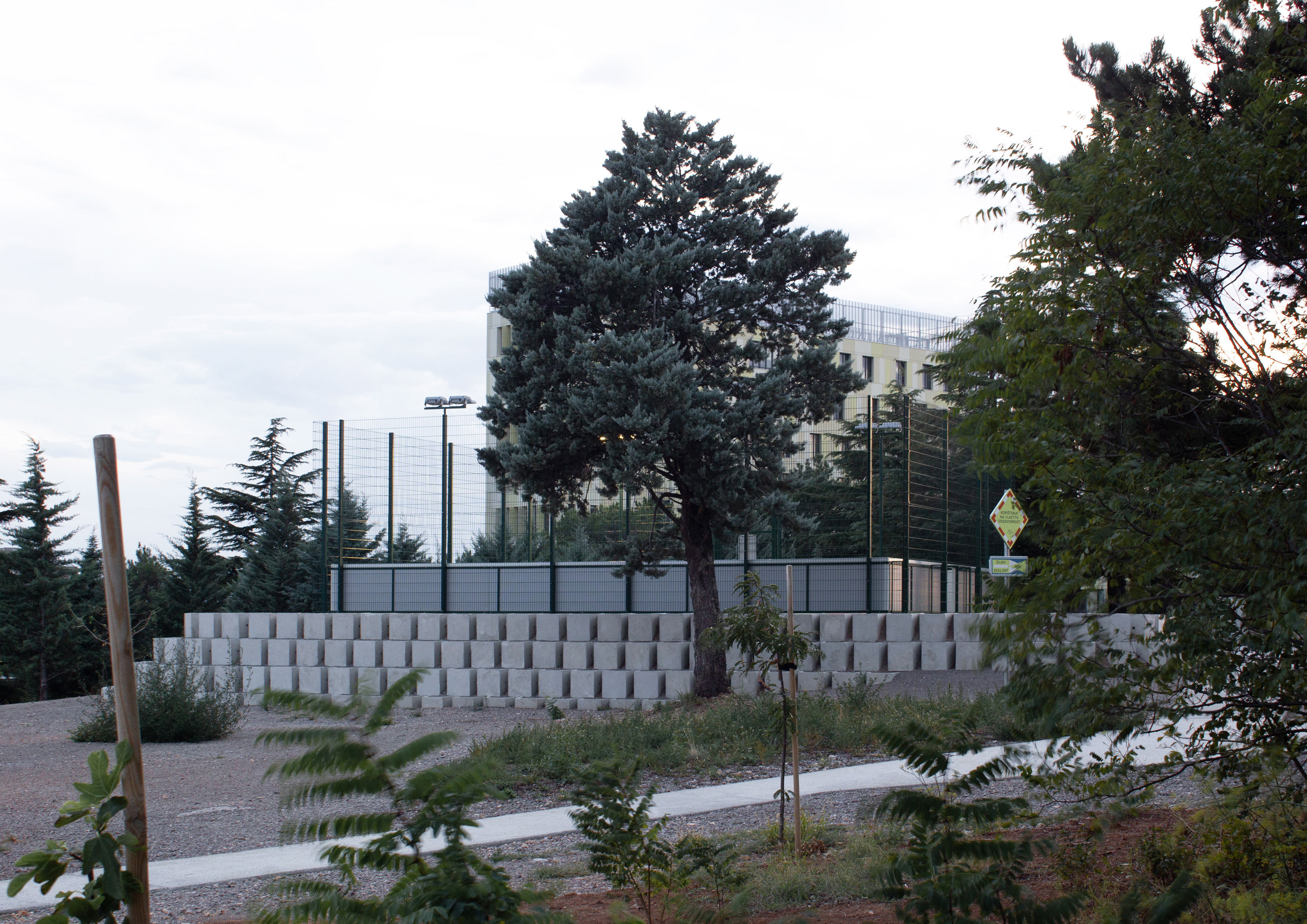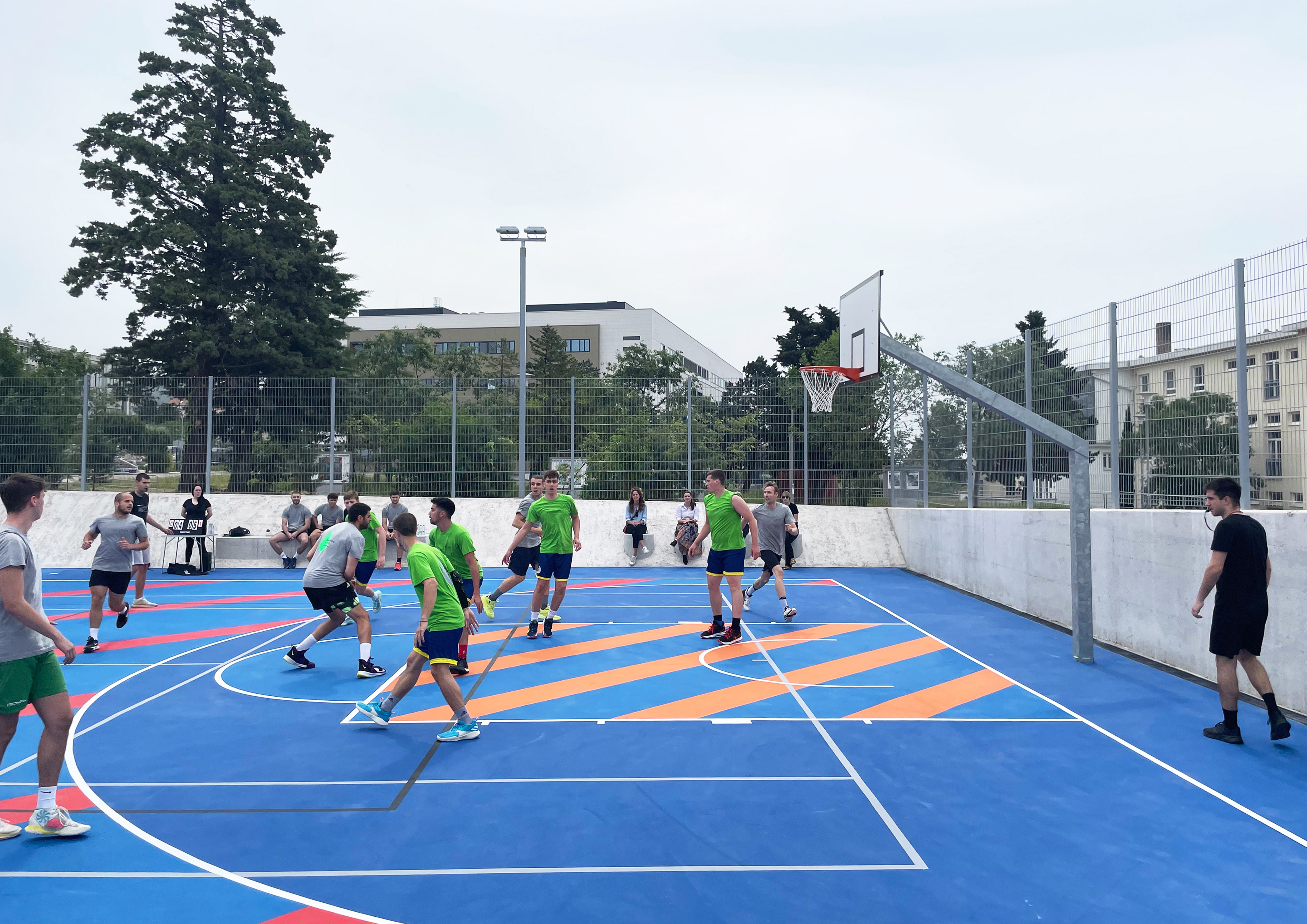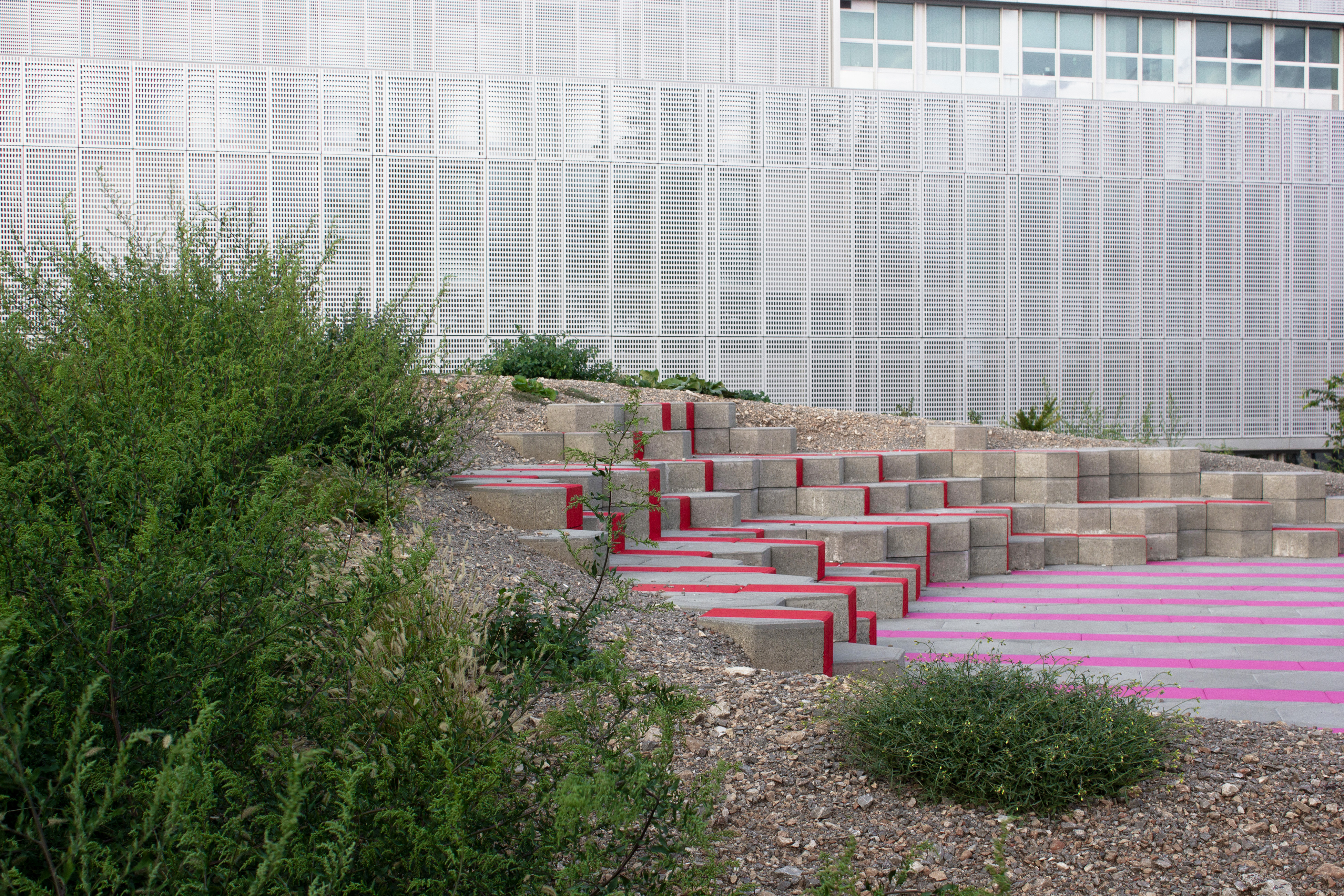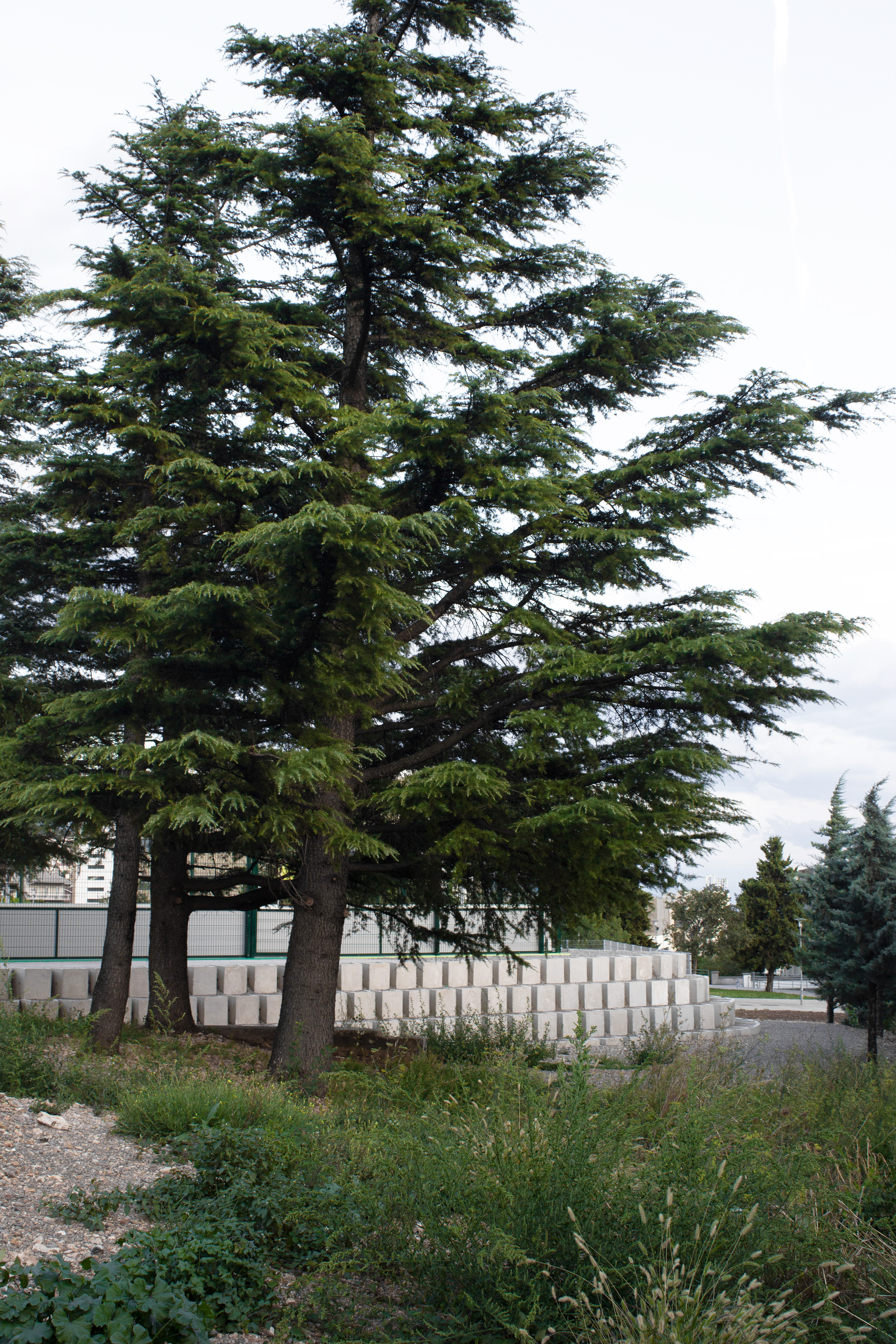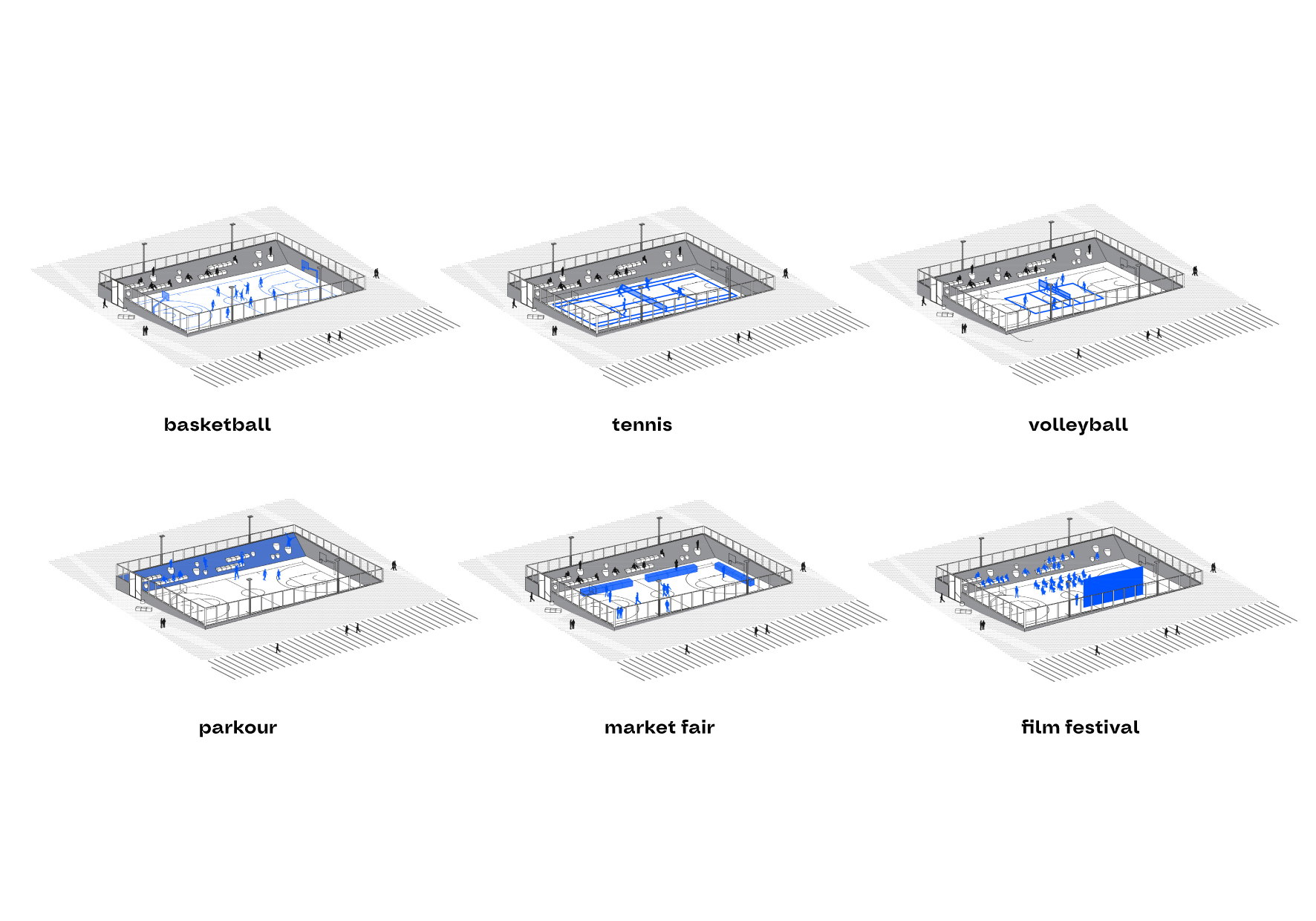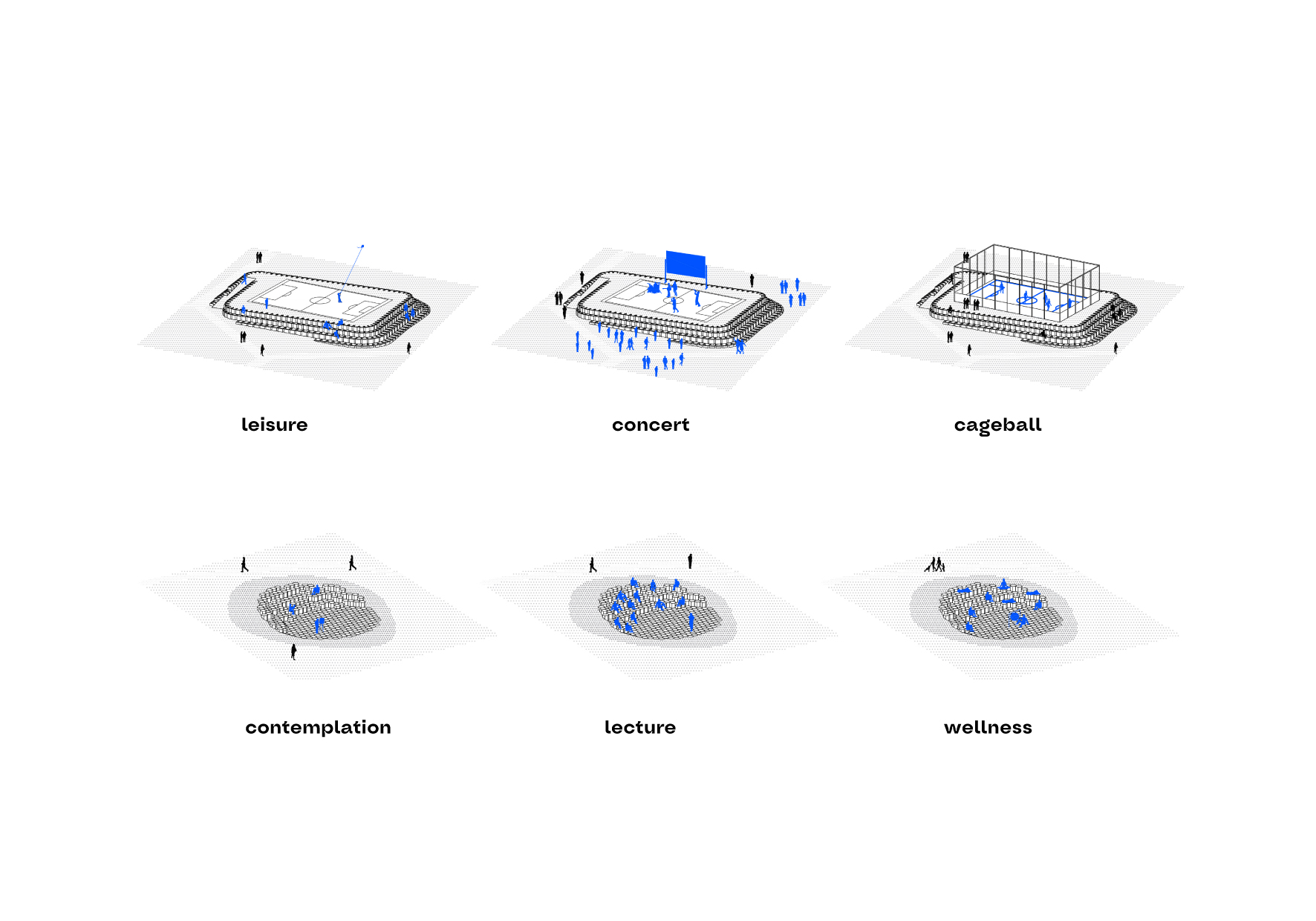Reconnecting with nature
Resilient Park
Resilient Park
Resilient Park, is a transformative public space shaped by principles of sustainability, inclusivity, and aesthetic excellence. The park seamlessly integrates its environment by using excavated material as a key building element, reducing waste and promoting resource efficiency. The multifunctional spaces within the park cater to a wide range of needs, from a dynamic basketball court and elevated cageball arena to an adaptable amphitheater, offering both recreation and community engagement.
Croatia
Local
Rijeka
Mainly urban
It refers to a physical transformation of the built environment (hard investment)
Yes
2024-07-01
No
No
No
As a representative of an organisation, in partnership with other organisations
Resilient Park, located at the University of Rijeka’s campus, represents a strategic urban renewal initiative that transforms a run-down site into a multifunctional public space for sports, play, and community engagement. Part of the strategic green transition plan for the University of Rijeka, the project aims to create an inclusive environment that seamlessly merges engineered structures with the natural landscape while preserving valuable green zones.
The project targets a diverse audience—including students, staff, local residents, and sports enthusiasts-by providing a versatile platform for daily recreation, creative reinterpretation, and social interaction. Key objectives include promoting sustainable construction practices, innovatively reusing on-site excavated material as a primary building element, and integrating prefabricated concrete components to streamline the construction process. This “migrating” material approach minimizes waste and reduces the need for new resources while embodying circular economy principles and enhancing economic viability.
Resilient Park is composed of three core elements: a spacious basketball court that functions as an outdoor living room; an elevated cageball arena that introduces spatial dynamism and multifunctionality; and an amphitheater designed for open-air classes, events, and community gatherings. Each component is strategically positioned to interact with the site’s natural topography and existing built fabric, fostering a continuous dialogue between built and natural environments.
The multifunctional nature of the park encourages a range of activities, from sports events to performances and educational workshops. Key results include community participation, environmental friendliness, and the integration of the park landscape into the existing campus. This strategic blend of sustainability, functionality, and aesthetic excellence contributes to a broader dialogue on resilient city planning and public spaces.
The project targets a diverse audience—including students, staff, local residents, and sports enthusiasts-by providing a versatile platform for daily recreation, creative reinterpretation, and social interaction. Key objectives include promoting sustainable construction practices, innovatively reusing on-site excavated material as a primary building element, and integrating prefabricated concrete components to streamline the construction process. This “migrating” material approach minimizes waste and reduces the need for new resources while embodying circular economy principles and enhancing economic viability.
Resilient Park is composed of three core elements: a spacious basketball court that functions as an outdoor living room; an elevated cageball arena that introduces spatial dynamism and multifunctionality; and an amphitheater designed for open-air classes, events, and community gatherings. Each component is strategically positioned to interact with the site’s natural topography and existing built fabric, fostering a continuous dialogue between built and natural environments.
The multifunctional nature of the park encourages a range of activities, from sports events to performances and educational workshops. Key results include community participation, environmental friendliness, and the integration of the park landscape into the existing campus. This strategic blend of sustainability, functionality, and aesthetic excellence contributes to a broader dialogue on resilient city planning and public spaces.
Sustainability
Adaptive Reuse
Multifunctionality
Resiliency
Circular Economy
The key sustainability objectives of Resilient Park were to reduce environmental impact, promote circular economy principles, and create a resilient, multifunctional public space. To achieve this, the project repurposes excavated material from the site as a primary building element, thereby minimizing waste and lowering the carbon footprint associated with new material production. This adaptive reuse not only streamlines the construction process with prefabricated concrete components but also preserves the natural context and valuable green zones within the campus.
Our design integrates engineered structures with the site's natural topography, ensuring that new functions engage in a continuous dialogue with the surrounding landscape. By incorporating versatile spaces—a dynamic basketball court, an elevated cageball arena, and an amphitheater for cultural events—the project meets the rigorous criteria set out in Section 8, which emphasize sustainability, efficient resource management, and user-driven adaptability.
Moreover, Resilient Park serves as an exemplary model by harmonizing aesthetic innovation with functional excellence. The use of coloring in concrete elements and the modular design approach creates a visually cohesive environment that adapts over time, encouraging reinterpretation by its users. This flexibility is essential for a resilient urban space that can evolve with community needs while continuously aligning with sustainable development practices.
In summary, Resilient Park not only fulfills its sustainability objectives through material efficiency, waste reduction, and environmental integration but also sets a benchmark for future urban projects. Its holistic approach ensures that every design decision contributes to a greener, more sustainable urban future, exemplifying how innovative design can lead to lasting ecological and social benefits.
Our design integrates engineered structures with the site's natural topography, ensuring that new functions engage in a continuous dialogue with the surrounding landscape. By incorporating versatile spaces—a dynamic basketball court, an elevated cageball arena, and an amphitheater for cultural events—the project meets the rigorous criteria set out in Section 8, which emphasize sustainability, efficient resource management, and user-driven adaptability.
Moreover, Resilient Park serves as an exemplary model by harmonizing aesthetic innovation with functional excellence. The use of coloring in concrete elements and the modular design approach creates a visually cohesive environment that adapts over time, encouraging reinterpretation by its users. This flexibility is essential for a resilient urban space that can evolve with community needs while continuously aligning with sustainable development practices.
In summary, Resilient Park not only fulfills its sustainability objectives through material efficiency, waste reduction, and environmental integration but also sets a benchmark for future urban projects. Its holistic approach ensures that every design decision contributes to a greener, more sustainable urban future, exemplifying how innovative design can lead to lasting ecological and social benefits.
The key objectives in terms of aesthetics and quality of experience are to create a visually engaging, culturally enriching environment that seamlessly integrates design, and nature.
By transforming excavated material into the core building element and using prefabricated, colored concrete components, the project converts everyday infrastructure into design objects expressions that evoke both beauty and functionality. The design establishes a dialogue between engineered structures and natural topography, ensuring that built elements harmonize with existing green zones and the wild landscape.
Project delivers immersive, sensory experiences that encourage creativity and flexibility The spacious basketball court, elevated cageball arena, and versatile amphitheater have been strategically positioned to form a continuous public realm where diverse activities coexist. These spaces not only provide high-quality recreational opportunities but also serve as platforms for cultural events, social interaction, lectures etc.. The aesthetic appeal is enhanced through thoughtful materiality, dynamic forms, and color finishing that invite user interaction.
Access paths and spatial arrangement have been designed to foster inclusivity and stimulate encounters among visitors. Every element is conceived to enrich daily experiences—whether through active sports, creative gatherings, or quiet contemplation—thus elevating the quality of urban life. The innovative use of repurposed materials underscores a commitment to resource efficiency and sustainable design, while the striking visual identity of the park sets a new standard for public spaces.
Ultimately, this project exemplifies how innovative design can transform urban environments into vibrant and aesthetically outstanding places. It exceeds the established criteria by blending sustainable practices with a refined aesthetic that nurtures community spirit, making it a replicable model for future urban regeneration initiatives.
By transforming excavated material into the core building element and using prefabricated, colored concrete components, the project converts everyday infrastructure into design objects expressions that evoke both beauty and functionality. The design establishes a dialogue between engineered structures and natural topography, ensuring that built elements harmonize with existing green zones and the wild landscape.
Project delivers immersive, sensory experiences that encourage creativity and flexibility The spacious basketball court, elevated cageball arena, and versatile amphitheater have been strategically positioned to form a continuous public realm where diverse activities coexist. These spaces not only provide high-quality recreational opportunities but also serve as platforms for cultural events, social interaction, lectures etc.. The aesthetic appeal is enhanced through thoughtful materiality, dynamic forms, and color finishing that invite user interaction.
Access paths and spatial arrangement have been designed to foster inclusivity and stimulate encounters among visitors. Every element is conceived to enrich daily experiences—whether through active sports, creative gatherings, or quiet contemplation—thus elevating the quality of urban life. The innovative use of repurposed materials underscores a commitment to resource efficiency and sustainable design, while the striking visual identity of the park sets a new standard for public spaces.
Ultimately, this project exemplifies how innovative design can transform urban environments into vibrant and aesthetically outstanding places. It exceeds the established criteria by blending sustainable practices with a refined aesthetic that nurtures community spirit, making it a replicable model for future urban regeneration initiatives.
The key objectives regarding inclusion are to create a space that is universally accessible, affordable, and empowering for all members of the community. Our design adheres to universal design principles, ensuring that every element—from open pathways to clearly defined zones—remains barrier-free and user-friendly. The park has been conceived as a multifunctional public space that accommodates a wide range of activities, ensuring that people of all ages, abilities, and backgrounds can engage in sports, cultural events, and social gatherings.
Physical acessibility is achieved through using Hydromedia concrete, permeable, eco frendly concrete resembling natural gravel which is fit for wheelchair use. By transforming prefabricated components into the core building elements, we not only reduce environmental impact but also provide a multi use/multi purpose elements accesible to all. Smart lightning systems enable acessibility during different periods of the day extending the opening hours.
In addition, the park’s governance framework is designed to be participatory and inclusive. Resilient Park, while located on university campus is open for all community members, including students, residents, recreational sport groups, staff, etc… This transparent and collaborative approach fosters a sense of ownership and belonging, which is critical for building resilient social networks.
The multifunctional layout—featuring a dynamic sports court, an elevated cageball arena, and a flexible amphitheater—encourages spontaneous interactions and cultural exchange, thus promoting new societal models where public spaces become hubs for creativity and dialogue.
Overall, the project exemplifies how thoughtful, inclusive design can transform urban environments into vibrant, accessible, and culturally enriching spaces that empower every individual.
Physical acessibility is achieved through using Hydromedia concrete, permeable, eco frendly concrete resembling natural gravel which is fit for wheelchair use. By transforming prefabricated components into the core building elements, we not only reduce environmental impact but also provide a multi use/multi purpose elements accesible to all. Smart lightning systems enable acessibility during different periods of the day extending the opening hours.
In addition, the park’s governance framework is designed to be participatory and inclusive. Resilient Park, while located on university campus is open for all community members, including students, residents, recreational sport groups, staff, etc… This transparent and collaborative approach fosters a sense of ownership and belonging, which is critical for building resilient social networks.
The multifunctional layout—featuring a dynamic sports court, an elevated cageball arena, and a flexible amphitheater—encourages spontaneous interactions and cultural exchange, thus promoting new societal models where public spaces become hubs for creativity and dialogue.
Overall, the project exemplifies how thoughtful, inclusive design can transform urban environments into vibrant, accessible, and culturally enriching spaces that empower every individual.
Resilient Park was conceived by the university think-tank department, DeltaLab Center for Urban Transition, Architecture and Urbanism, in collaboration with the University of Rijeka, and executed by professional architectural and design offices. While citizens and civil society organizations were not directly involved in the project’s design and planning stages, the park has been developed as a public asset to serve the community’s diverse needs.
The project’s development was driven by academic research and professional expertise. DeltaLab and the design teams undertook an extensive analysis of the site’s social, cultural, and environmental context to ensure that the park would enhance urban life. Although there were no direct public consultations during the initial phases, the planning process was informed by established best practices and a commitment to creating spaces that are accessible, engaging, and sustainable.
Resilient Park is designed to offer a multifunctional environment that caters to various public activities—from sports and recreational play to cultural events and social gatherings. Its layout features a dynamic basketball court, an elevated cageball arena, and a versatile amphitheater, all integrated to foster community interaction and inclusivity. The project’s design approach ensures that the space remains adaptable and responsive to the evolving needs of its users, embodying principles of accessibility and high-quality urban experience.
Ultimately, the project stands as a testament to how expert-driven initiatives can create vibrant, culturally enriching spaces that benefit all citizens, reinforcing the idea that thoughtful design, even without direct public involvement, can significantly enhance urban living.
The project’s development was driven by academic research and professional expertise. DeltaLab and the design teams undertook an extensive analysis of the site’s social, cultural, and environmental context to ensure that the park would enhance urban life. Although there were no direct public consultations during the initial phases, the planning process was informed by established best practices and a commitment to creating spaces that are accessible, engaging, and sustainable.
Resilient Park is designed to offer a multifunctional environment that caters to various public activities—from sports and recreational play to cultural events and social gatherings. Its layout features a dynamic basketball court, an elevated cageball arena, and a versatile amphitheater, all integrated to foster community interaction and inclusivity. The project’s design approach ensures that the space remains adaptable and responsive to the evolving needs of its users, embodying principles of accessibility and high-quality urban experience.
Ultimately, the project stands as a testament to how expert-driven initiatives can create vibrant, culturally enriching spaces that benefit all citizens, reinforcing the idea that thoughtful design, even without direct public involvement, can significantly enhance urban living.
Stakeholder engagement has been integral to the success of Resilient Park, bringing together expertise from local, regional, and national levels. At the local level, the University of Rijeka—serving as the client, coordinator, and manager of the park—provided essential guidance and technical expertise. The university’s staff played a crucial role in shaping sustainable construction methods, project management, and long-term maintenance strategies, ensuring that the park aligns with both academic values and community needs. At the strategic level, DeltaLab – Center for Urban Transition, Architecture and Urbanism – acted as the project initiator and think tank. They defined the vision and scope of the park, ensuring its design reflects innovative sustainability principles and high-quality urban aesthetics. DeltaLab’s role was crucial in establishing a conceptual framework that resonates with progressive design values and sets new benchmarks for urban regeneration. Professional design teams (AO16, 7111, and MKFAT) contributed their expertise in architecture and design. Tasked with zoning, drafting, and materialization, these offices transformed the initial vision into a coherent, multifaceted design. Their collaboration resulted in a park that harmoniously integrates engineered structures with the natural topography, creating spaces that are both visually engaging and functionally versatile. Local contractors and building supervision teams ensured the project successful implementation. The academic insight from the University of Rijeka, the visionary approach from DeltaLab, and the technical expertise of the design teams and local contractors have created a robust, multi-dimensional project model. This collaboration drives the functionality and aesthetic appeal of Resilient Park and also serves as an exemplary framework demonstrating how cross-level stakeholder involvement is the only way to drive innovation, sustainability, and cultural enrichment in public spaces.
Resilient Park is a product of interdisciplinary collaboration that spans architecture, urban design, engineering, sustainability, and project management. The project’s conception brought together experts from diverse fields, ensuring that every aspect—from the innovative reuse of excavated materials to the creation of vibrant public spaces—is thoroughly integrated and well-executed. At the strategic level, DeltaLab provided a visionary framework rooted in urban transition theories and sustainable design principles. Their expertise established the goals and conceptual direction, aligning the project with contemporary values that emphasize both environmental stewardship and aesthetic excellence. The University of Rijeka staff ensured that the project not only met high standards of quality and functionality but also adhered to best practices in environmental and social responsibility. Specialized architectural and design teams (AO16, 7111, MKFAT) translated these interdisciplinary insights into tangible design solutions. Their work involved detailed zoning, material selection, and spatial planning that harmonized the built environment with the natural topography of the campus. Their creative interplay resulted in multifunctional areas—such as the dynamic sports court, the elevated cageball arena, and the versatile amphitheater—that foster cultural and social engagement.Local contractors and building supervision further enriched the project by bringing practical construction expertise and ensuring that design intentions were faithfully executed on site. Their hands-on approach bridged the gap between theory and practice, reinforcing quality and sustainability at every stage of implementation. This collaborative process has added value by merging theoretical insights with practical expertise. The cross-disciplinary interaction not only enhanced the overall design and functionality of Resilient Park but also established a replicable model for urban regeneration.
Resilient Park represents a fresh approach in urban design by redefining public space through an integrated, multifunctional, and sustainable approach. Unlike mainstream projects that rely on conventional materials and standardized layouts, Resilient Park is conceived as a laboratory for sustainible practices.
Redefining Public Space:
• Transforms conventional urban spaces into a laboratory for regeneration.
• Creates multifunctional zones that serve social, cultural, and recreational needs.
Sustainable Material Usage:
• Converts on-site excavated material into the primary building element.
• Embodies a circular economy approach by minimizing waste and reducing environmental impact.
Creative and Flexible Design:
• Incorporates dynamic areas including a vibrant basketball court, an elevated cageball arena, and a versatile amphitheater.
• Encourages adaptive reuse, allowing spaces to evolve with the community's changing needs.
• Harmonizes engineered structures with the natural topography of the university campus.
Aesthetic Innovation:
• Utilizes prefabricated, colored concrete elements to merge structural integrity with artistic expression.
• Sets a new standard in visual appeal and quality of urban experience.
Inclusivity and Accessibility:
• Follows design-for-all principles, ensuring the space is accessible and welcoming to all citizens.
• Provides a public asset that fosters social interaction and cultural engagement.
A Replicable Model for Future Urban Regeneration:
• Establishes a benchmark for innovative urban development by challenging mainstream, static approaches.
• Demonstrates how integrated sustainable practices and adaptive design can transform public spaces into vibrant hubs of activity.
Redefining Public Space:
• Transforms conventional urban spaces into a laboratory for regeneration.
• Creates multifunctional zones that serve social, cultural, and recreational needs.
Sustainable Material Usage:
• Converts on-site excavated material into the primary building element.
• Embodies a circular economy approach by minimizing waste and reducing environmental impact.
Creative and Flexible Design:
• Incorporates dynamic areas including a vibrant basketball court, an elevated cageball arena, and a versatile amphitheater.
• Encourages adaptive reuse, allowing spaces to evolve with the community's changing needs.
• Harmonizes engineered structures with the natural topography of the university campus.
Aesthetic Innovation:
• Utilizes prefabricated, colored concrete elements to merge structural integrity with artistic expression.
• Sets a new standard in visual appeal and quality of urban experience.
Inclusivity and Accessibility:
• Follows design-for-all principles, ensuring the space is accessible and welcoming to all citizens.
• Provides a public asset that fosters social interaction and cultural engagement.
A Replicable Model for Future Urban Regeneration:
• Establishes a benchmark for innovative urban development by challenging mainstream, static approaches.
• Demonstrates how integrated sustainable practices and adaptive design can transform public spaces into vibrant hubs of activity.
Methodology integrated a systematic approach combining iterative design, material innovation, and user engagement to elevate aesthetics and enrich the quality of experience. The primary aesthetic objective was to transform an ordinary urban sports and recreation facility into an inspiring, culturally resonant space. This was achieved by repurposing excavated material into the main structural element, then seamlessly integrating it with prefabricated concrete components. This process, carefully refined through multiple design iterations and material tests, resulted in sculptural forms that not only serve functional purposes but also articulate a striking visual identity. Key to our approach was a comprehensive system of methods that prioritized both aesthetic excellence and a high quality of experience. This system included:
•Material Reuse & Innovation: Employing excavated material as a sustainable and visually compelling element.
•Iterative Design & Prototyping: Engaging in repeated cycles of design review and on-site testing to refine spatial forms. Combination of low-tech (like material resue) and high- tech solutions (like smart lights) resulted chosen design option.
•Integration with Nature: Harmonizing new structures with existing natural features to preserve and accentuate the local landscape.
The project’s design strategy was rooted in creating a dialogue between engineered structures and the natural topography. In practice, this meant a detailed assessment of the site’s dynamic landscape and its green zones, ensuring that new interventions respected and enhanced the natural context. The methodology encompassed extensive stakeholder consultations and which guided the design toward multifunctional spaces that invite reinterpretation and active use. The basketball court, elevated cageball arena, and amphitheater were each conceived as versatile modules—each capable of adapting to diverse cultural events, recreational activities, and informal gathering
•Material Reuse & Innovation: Employing excavated material as a sustainable and visually compelling element.
•Iterative Design & Prototyping: Engaging in repeated cycles of design review and on-site testing to refine spatial forms. Combination of low-tech (like material resue) and high- tech solutions (like smart lights) resulted chosen design option.
•Integration with Nature: Harmonizing new structures with existing natural features to preserve and accentuate the local landscape.
The project’s design strategy was rooted in creating a dialogue between engineered structures and the natural topography. In practice, this meant a detailed assessment of the site’s dynamic landscape and its green zones, ensuring that new interventions respected and enhanced the natural context. The methodology encompassed extensive stakeholder consultations and which guided the design toward multifunctional spaces that invite reinterpretation and active use. The basketball court, elevated cageball arena, and amphitheater were each conceived as versatile modules—each capable of adapting to diverse cultural events, recreational activities, and informal gathering
A core innovation is the adaptive reuse of excavated material as a primary building element. This practice not only reduces waste and lowers material costs but also emphasizes sustainability—a principle that can be applied wherever similar materials are available. The use of prefabricated, modular concrete components further enhances this approach, offering a flexible system that can be adapted to diverse urban contexts and functions, whether for sports facilities, cultural venues, or community hubs.
Another transferable aspect is the integration of engineered structures with the natural topography. By respecting and enhancing existing landscapes, the design creates a seamless dialogue between nature and built form, offering a model for projects in varied environmental settings. Our process also includes rigorous material testing and prototyping, ensuring that innovative construction techniques are both effective and replicable.
Finally, the multifunctional design of spaces—ranging from a dynamic sports court to an elevated arena and an adaptable amphitheater—demonstrates a scalable solution that addresses multiple community needs. These elements, combined with learnings in sustainable construction and urban regeneration, provide a comprehensive framework that can be adapted to different locations, beneficiary groups, and cultural contexts.
By integrating these technological, methodological, and process innovations, Resilient Park serves as an exemplary model for transforming underutilized urban spaces into vibrant, inclusive, and resilient public areas.
Another transferable aspect is the integration of engineered structures with the natural topography. By respecting and enhancing existing landscapes, the design creates a seamless dialogue between nature and built form, offering a model for projects in varied environmental settings. Our process also includes rigorous material testing and prototyping, ensuring that innovative construction techniques are both effective and replicable.
Finally, the multifunctional design of spaces—ranging from a dynamic sports court to an elevated arena and an adaptable amphitheater—demonstrates a scalable solution that addresses multiple community needs. These elements, combined with learnings in sustainable construction and urban regeneration, provide a comprehensive framework that can be adapted to different locations, beneficiary groups, and cultural contexts.
By integrating these technological, methodological, and process innovations, Resilient Park serves as an exemplary model for transforming underutilized urban spaces into vibrant, inclusive, and resilient public areas.
By repurposing excavated material as a core building element, the project embodies circular economy principles, reducing waste and resource consumption while promoting sustainable material use. This practice demonstrates how responsible resource management can be integrated into urban development, serving as a model for similar initiatives worldwide. Combination of low-tech (like material resue) and high-tech solutions (like smart lights) provided best results within the given project
In an era of rapid urbanization and increasing social isolation, Resilient Park transforms an underutilized space into a vibrant public realm that fosters community cohesion and healthy lifestyles. The multifunctional design creates a versatile environment where physical activity, cultural expression, and social interaction converge. This inclusive approach not only enriches the quality of life for diverse user groups but also offers a replicable strategy to combat urban inequality and disconnected communities.
Moreover, the project’s sensitive integration of engineered structures with the natural topography helps preserve valuable green zones and local biodiversity. By respecting and enhancing the natural context, Resilient Park contributes to urban ecological resilience, addressing global concerns related to habitat loss and water runoff. Its adaptable design framework, rooted in extensive material testing and user engagement, further illustrates how local strategies can be scaled and transferred to various contexts, ensuring that sustainable urban regeneration is both context-specific and universally applicable.
In summary, Resilient Park provides example of how localized, innovative solutions can address global environmental and social challenges. By merging sustainable construction, inclusive design, and community participation, the project paves the way for urban spaces that are not only resilient and resource-efficient but also rich in cultural and social benefits.
In an era of rapid urbanization and increasing social isolation, Resilient Park transforms an underutilized space into a vibrant public realm that fosters community cohesion and healthy lifestyles. The multifunctional design creates a versatile environment where physical activity, cultural expression, and social interaction converge. This inclusive approach not only enriches the quality of life for diverse user groups but also offers a replicable strategy to combat urban inequality and disconnected communities.
Moreover, the project’s sensitive integration of engineered structures with the natural topography helps preserve valuable green zones and local biodiversity. By respecting and enhancing the natural context, Resilient Park contributes to urban ecological resilience, addressing global concerns related to habitat loss and water runoff. Its adaptable design framework, rooted in extensive material testing and user engagement, further illustrates how local strategies can be scaled and transferred to various contexts, ensuring that sustainable urban regeneration is both context-specific and universally applicable.
In summary, Resilient Park provides example of how localized, innovative solutions can address global environmental and social challenges. By merging sustainable construction, inclusive design, and community participation, the project paves the way for urban spaces that are not only resilient and resource-efficient but also rich in cultural and social benefits.
Resilient Park has quickly become a vibrant hub in the campus and surrounding community, demonstrating promising outcomes in sustainability, multifunctionality, and user engagement. Although the project is still young and long-term impacts will continue to unfold, early results are encouraging.
Direct beneficiaries, including students, local residents, and sports enthusiasts, are already enjoying a renewed urban space that offers a versatile basketball court, an elevated cageball arena, and a flexible amphitheater. These areas not only cater to recreational and cultural needs but also foster community cohesion by creating a welcoming environment for spontaneous interaction and organized events. Indirectly, the project benefits the broader urban community by serving as a replicable model of sustainable design, which integrates recycled materials and respects the natural landscape.
Our integrated methodology—combining material reuse, iterative design, and active stakeholder engagement—has resulted in a space that supports environmental stewardship and cultural enrichment. Early user feedback has highlighted the park’s role in promoting healthy lifestyles, creative expression, and a sense of belonging. The modular design also allows for adaptive reuse over time, ensuring the park remains relevant as community needs evolve.
While it is premature to draw definitive conclusions, the positive user engagement and initial measurable outcomes are a testament to the project’s potential. We remain dedicated to learning and evolving with the community, continuously refining our approach to create an even more impactful urban space. In this spirit, we view Resilient Park not as a final solution but as an ongoing journey toward more sustainable, inclusive, and engaging urban design—always with humility and a commitment to improvement.
Direct beneficiaries, including students, local residents, and sports enthusiasts, are already enjoying a renewed urban space that offers a versatile basketball court, an elevated cageball arena, and a flexible amphitheater. These areas not only cater to recreational and cultural needs but also foster community cohesion by creating a welcoming environment for spontaneous interaction and organized events. Indirectly, the project benefits the broader urban community by serving as a replicable model of sustainable design, which integrates recycled materials and respects the natural landscape.
Our integrated methodology—combining material reuse, iterative design, and active stakeholder engagement—has resulted in a space that supports environmental stewardship and cultural enrichment. Early user feedback has highlighted the park’s role in promoting healthy lifestyles, creative expression, and a sense of belonging. The modular design also allows for adaptive reuse over time, ensuring the park remains relevant as community needs evolve.
While it is premature to draw definitive conclusions, the positive user engagement and initial measurable outcomes are a testament to the project’s potential. We remain dedicated to learning and evolving with the community, continuously refining our approach to create an even more impactful urban space. In this spirit, we view Resilient Park not as a final solution but as an ongoing journey toward more sustainable, inclusive, and engaging urban design—always with humility and a commitment to improvement.

