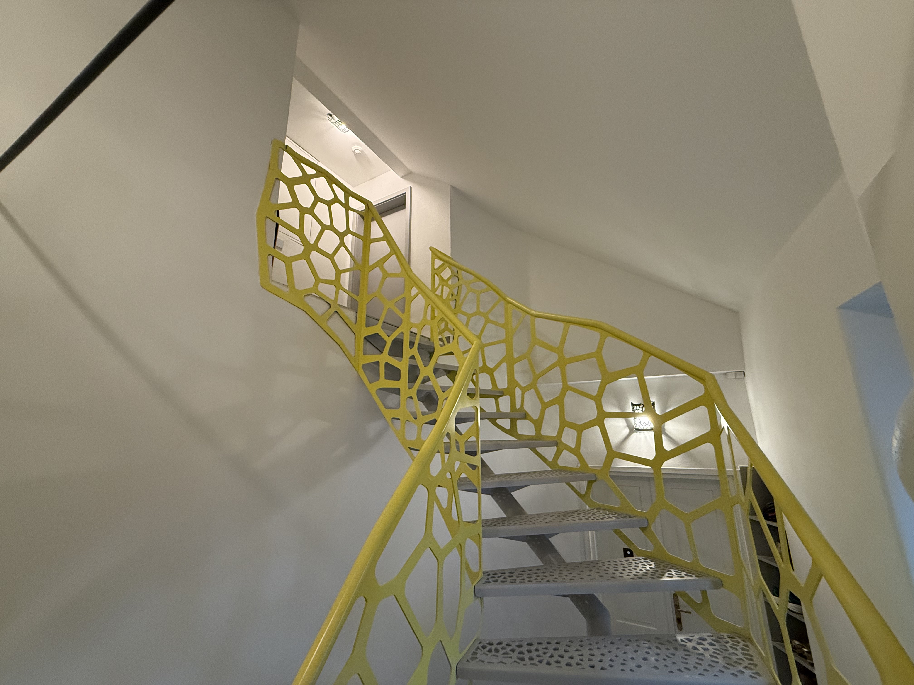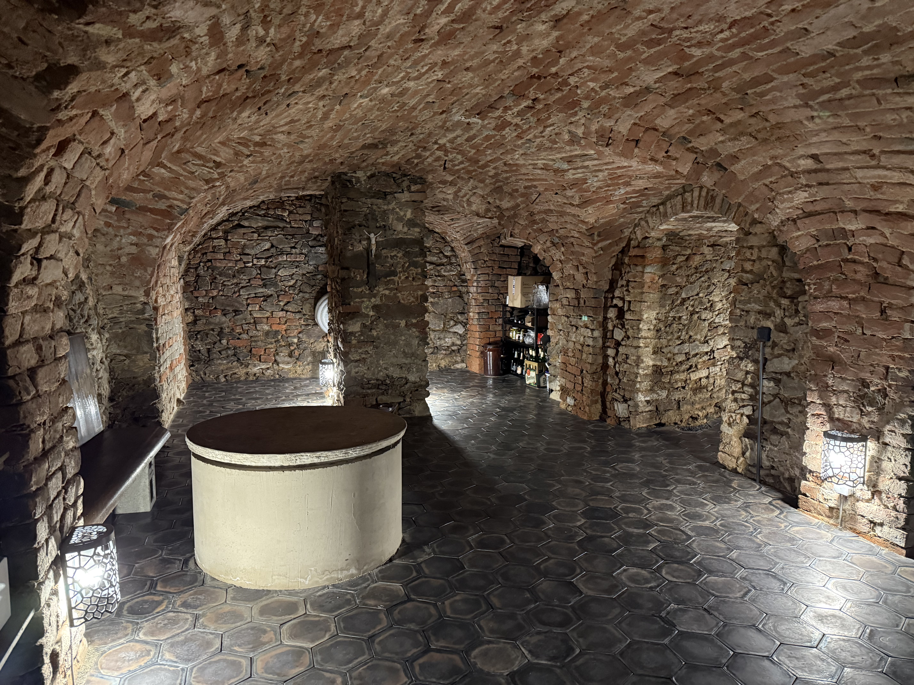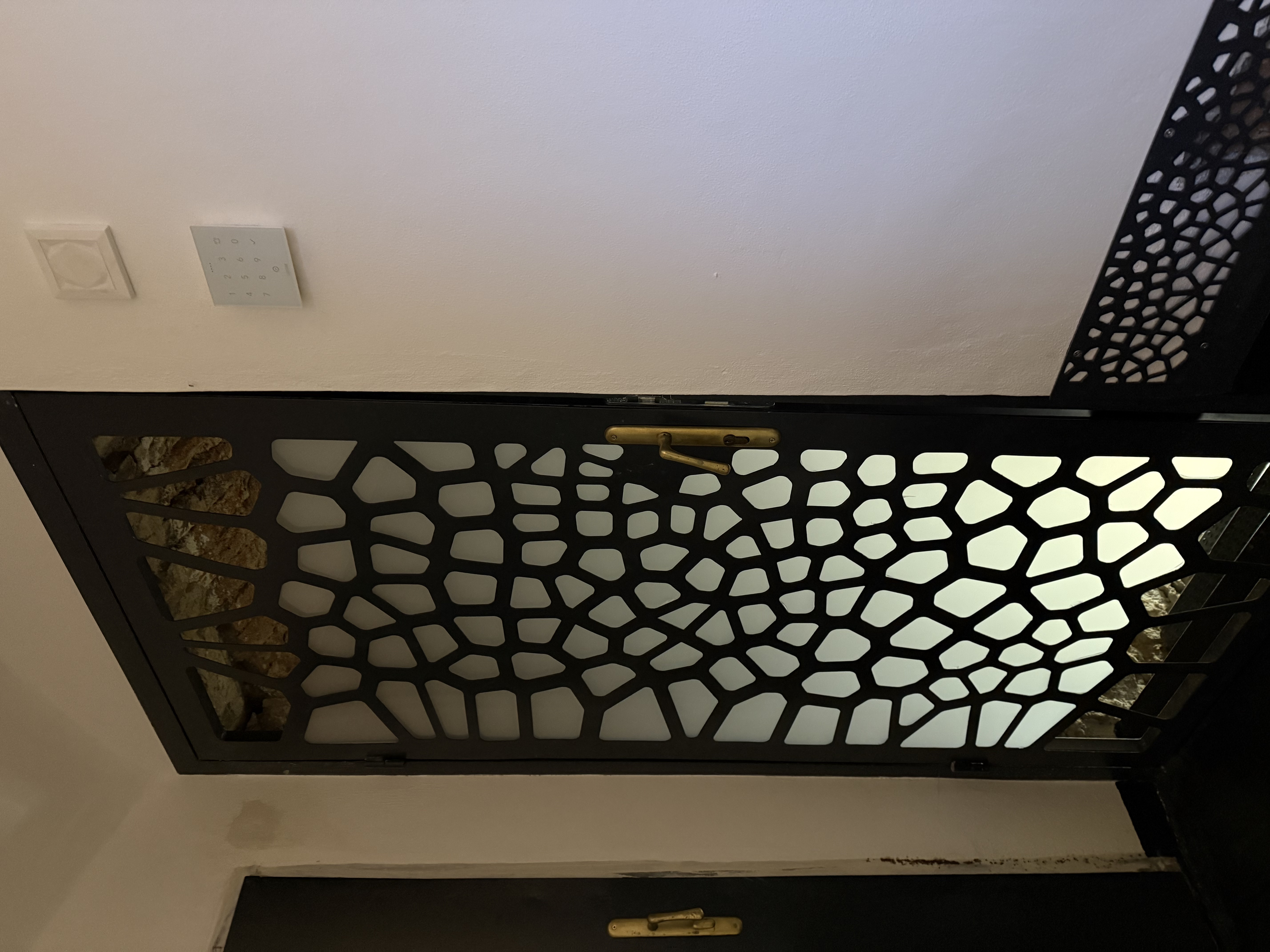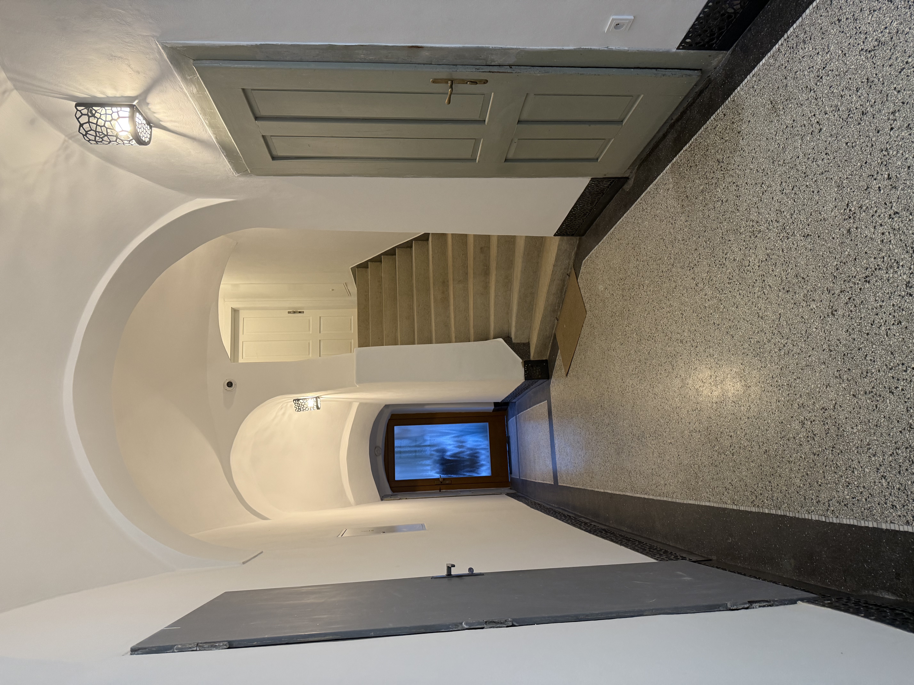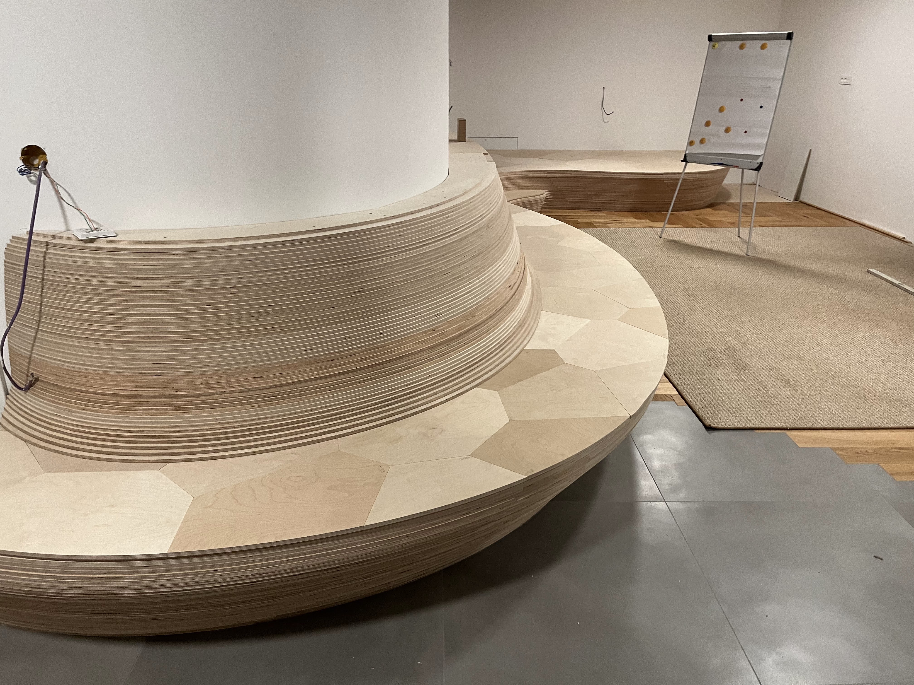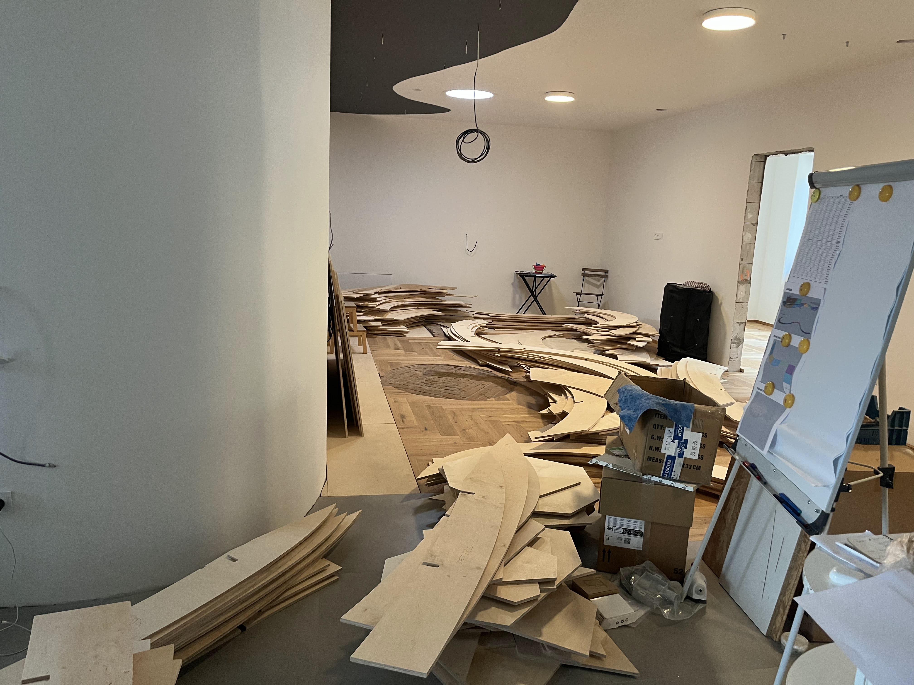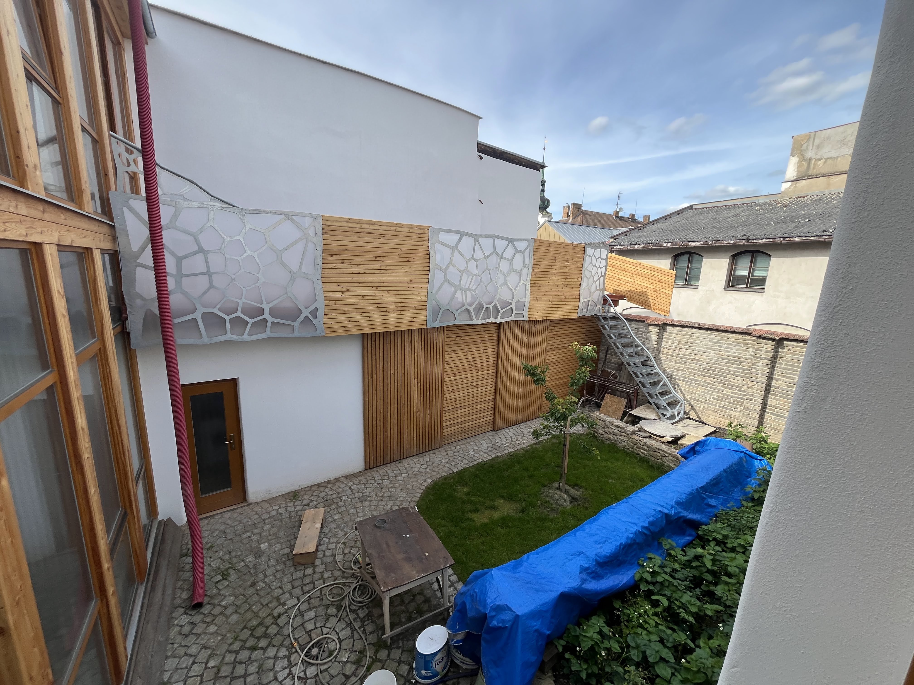Shaping a circular industrial ecosystem and supporting life-cycle thinking
Historic house Skolni60
Reconstruction of a historic house Skolni60 in a heritage reserve using upcycled materials
The renovation of a historic house in the Pelhrimov heritage zone combines sustainability, modern technology, and material upcycling. Original elements were restored, while smart home systems optimize energy use. Recycled materials and local resources reduced waste and emissions. The design incorporates the Voronoi pattern, enhancing aesthetics. The house serves multiple purposes, from commercial spaces to tourist accommodations, demonstrating a balance between history, ecology, and innovation.
Czechia
Local
Pelhrimov
Mainly urban
It refers to a physical transformation of the built environment (hard investment)
Yes
2025-02-12
Yes
Next Generation EU 2021-2027
NPO – Kreativní vouchery - 2023
No
Yes
Yes
Yes
As an individual
The renovation of a historic house in Pelhřimov exemplifies circular industrial ecosystems and life-cycle thinking. It integrates sustainability, material upcycling, and smart technology to reduce waste and optimize energy use while preserving cultural heritage.
Transform an outdated building into a sustainable, multifunctional space while respecting its historical value. The project focused on minimizing environmental impact, reusing materials, and integrating energy-efficient solutions.
Target Groups
Local economy, community: Supporting regional craftspeople and businesses.
Heritage, architecture sector: Showcasing sustainable renovation practices.
Sustainability advocates & professionals: A replicable circular construction model.
graduate of the college of design: Testing 3D scanning to CNC production in furniture design.
Visitors & residents: Offering high-quality, eco-friendly spaces.
Specific Objectives
Upcycling, reuse: Restoring stone, wood, and glass, repurposing demolition waste.
Smart technology: Implementing Loxone automation and Jablotron ventilation.
Sustainable business model: Combining residential, commercial, and tourism functions.
Innovative design: Integrating the Voronoi pattern in structural elements.
Education, experimentation: graduate of the college of design explored digital fabrication in circular construction.
Achieved Outcomes
Around 80% of materials reused (stone, bricks, wood, glass).
Local sourcing reduced emissions and boosted the economy.
Circular waste management: Debris reinforced 3.5 km of forest roads.
Smart energy management reduced operational costs.
Multifunctional space: Supporting regional socio-economic growth.
Hands-on learning: Graduate of the college of design applied new digital techniques.
This project demonstrates how circular economy principles, social inclusion, and sustainability can transform industrial ecosystems, integrating heritage conservation with modern environmental responsibility.
Transform an outdated building into a sustainable, multifunctional space while respecting its historical value. The project focused on minimizing environmental impact, reusing materials, and integrating energy-efficient solutions.
Target Groups
Local economy, community: Supporting regional craftspeople and businesses.
Heritage, architecture sector: Showcasing sustainable renovation practices.
Sustainability advocates & professionals: A replicable circular construction model.
graduate of the college of design: Testing 3D scanning to CNC production in furniture design.
Visitors & residents: Offering high-quality, eco-friendly spaces.
Specific Objectives
Upcycling, reuse: Restoring stone, wood, and glass, repurposing demolition waste.
Smart technology: Implementing Loxone automation and Jablotron ventilation.
Sustainable business model: Combining residential, commercial, and tourism functions.
Innovative design: Integrating the Voronoi pattern in structural elements.
Education, experimentation: graduate of the college of design explored digital fabrication in circular construction.
Achieved Outcomes
Around 80% of materials reused (stone, bricks, wood, glass).
Local sourcing reduced emissions and boosted the economy.
Circular waste management: Debris reinforced 3.5 km of forest roads.
Smart energy management reduced operational costs.
Multifunctional space: Supporting regional socio-economic growth.
Hands-on learning: Graduate of the college of design applied new digital techniques.
This project demonstrates how circular economy principles, social inclusion, and sustainability can transform industrial ecosystems, integrating heritage conservation with modern environmental responsibility.
Sustainability
Upcycling
Smart Technology
Circularity
Heritage Preservation
The project focused on circularity, energy efficiency, and local resource use. 80% of original materials were reused (stone, bricks, wood, glass), and demolition waste was repurposed, reinforcing 3.5 km of forest roads. Locally sourced wood from forests within 10 km and recycled glass reduced emissions and supported regional businesses. Smart technologies, including the Loxone system, automated heating and lighting, while Jablotron rekuperation optimized air circulation. Rainwater harvesting reduced water use for irrigation and toilets. Pellet heating with a seasonal storage system further lowered the carbon footprint. University graduates tested digital fabrication through 3D scanning and CNC production, promoting sustainable design practices. Overall, the project exemplifies how heritage conservation can combine with modern circular practices to create a replicable model for sustainable renovation.
The project merges historic charm with modern design, creating a multifunctional space that respects tradition while offering new experiences. Original materials such as terracotta floors, wooden doors, and vaulted cellars were carefully restored to maintain authenticity. The Voronoi pattern, symbolizing natural geometry, was applied to architectural elements, adding a contemporary artistic dimension. Custom CNC-produced furniture, crafted from local materials, combines innovation with craftsmanship. The cellars became a cultural hub, hosting traditional fermentation workshops. The project engaged design university graduates, providing hands-on experience in digital fabrication and sustainable design. By blending cultural heritage with modern aesthetics, the space delivers a rich, meaningful experience while serving as a model for sustainable, culturally integrated design.
The project promotes inclusion through affordable multi-use spaces and community engagement. The building offers diverse functions: commercial spaces, rental apartments, and short-term tourist accommodation, ensuring accessibility for various social groups. Design for all principles guided the interiors, ensuring easy access and usability. Collaboration with design university graduates and 3D print company Scoolpt and local craftsmen provided learning opportunities and empowered the community. By using locally sourced materials and supporting local businesses, the project stimulated the regional economy. The shared cellar space, open to the community for workshops and gatherings, fosters social cohesion. Overall, the project demonstrates how circular design, inclusive space planning, and community participation can create a sustainable, accessible, and socially enriching environment.
The project deeply engaged local citizens, craftsmen, and design graduates, fostering a strong connection between the community and sustainable innovation. Graduates from design universities played a key role by applying their academic knowledge to real-world practice. They tested advanced technologies, including 3D scanning, digital design, and direct CNC production, using artificial intelligence and partial automation to optimize manufacturing processes. Their contributions were vital in creating custom-built furniture, designed with digital tools and produced from waste materials sourced from local carpentries and sawmills, promoting a circular economy.
The project also facilitated the creation of interdisciplinary business cooperation between various local crafts, including carpenters, masons, glaziers, and metalworkers. This collaboration supported knowledge exchange, strengthened local networks, and contributed to the regional economy.
Additionally, local craftsmen and businesses were deeply involved, supplying materials and services, which boosted the regional economy and reduced transportation emissions. Collaboration with local suppliers ensured that materials and labor supported the local community and promoted sustainable practices.
The involvement of local stakeholders and design graduates not only enriched the project with innovative and sustainable solutions but also provided them with valuable practical experience, preparing them for future careers. Overall, this collaboration created a project deeply rooted in community values, circular economy principles, and social inclusion, setting an exemplary model of citizen-centered, sustainable development.
The project also facilitated the creation of interdisciplinary business cooperation between various local crafts, including carpenters, masons, glaziers, and metalworkers. This collaboration supported knowledge exchange, strengthened local networks, and contributed to the regional economy.
Additionally, local craftsmen and businesses were deeply involved, supplying materials and services, which boosted the regional economy and reduced transportation emissions. Collaboration with local suppliers ensured that materials and labor supported the local community and promoted sustainable practices.
The involvement of local stakeholders and design graduates not only enriched the project with innovative and sustainable solutions but also provided them with valuable practical experience, preparing them for future careers. Overall, this collaboration created a project deeply rooted in community values, circular economy principles, and social inclusion, setting an exemplary model of citizen-centered, sustainable development.
The project primarily involved local entrepreneurs and craftsmen, who collaborated with graduates from universities specializing in product design and architecture. This interdisciplinary approach ensured that the renovation was both innovative and rooted in local expertise. The interior design was provided by Scoolpt, while the investor coordinated the entire process, connecting stakeholders and overseeing production planning.
The investor also took an active role in integrating local businesses, guiding them toward the implementation of smart and energy-efficient technologies. This approach ensured that the systems worked together seamlessly, making the house economical to operate while maximizing user comfort.
All stakeholders were introduced to the project’s core principles of sustainability and material upcycling. They embraced this vision and adapted their solutions accordingly, ensuring that the project not only preserved historical value but also served as a model of eco-friendly, cross-disciplinary collaboration.
The greatest added value was the establishment of interdisciplinary cooperation, connecting experts from construction, design, and technology sectors. The project promoted the practical implementation of cutting-edge technologies in everyday elements, such as custom-made furniture and construction planning. This hands-on approach demonstrated how modern innovations can enhance even traditional fields like construction, which often show resistance to modernization. By integrating advanced digital tools into standard building practices, the project set a new benchmark for sustainable and technologically advanced construction methods.
The investor also took an active role in integrating local businesses, guiding them toward the implementation of smart and energy-efficient technologies. This approach ensured that the systems worked together seamlessly, making the house economical to operate while maximizing user comfort.
All stakeholders were introduced to the project’s core principles of sustainability and material upcycling. They embraced this vision and adapted their solutions accordingly, ensuring that the project not only preserved historical value but also served as a model of eco-friendly, cross-disciplinary collaboration.
The greatest added value was the establishment of interdisciplinary cooperation, connecting experts from construction, design, and technology sectors. The project promoted the practical implementation of cutting-edge technologies in everyday elements, such as custom-made furniture and construction planning. This hands-on approach demonstrated how modern innovations can enhance even traditional fields like construction, which often show resistance to modernization. By integrating advanced digital tools into standard building practices, the project set a new benchmark for sustainable and technologically advanced construction methods.
The project brought together multiple disciplines and knowledge fields, including architecture, product design, construction, and smart technologies, ensuring a comprehensive and innovative approach to sustainable renovation. This cross-disciplinary collaboration was key to achieving both functional and aesthetic excellence while promoting circularity and energy efficiency.
Key elements of the design included the Voronoi pattern, symbolizing natural geometry, applied to structural and decorative features. Local craftsmen, including carpenters, masons, and metalworkers, played a crucial role in restoring original elements and creating new components using sustainable materials.
A significant benefit was the time savings and simplified workflow achieved through advanced technologies. Instead of manual measurements and redrawing, a 3D scan was used for precise digital modeling. Design projections were handled through graphic tools, while automated software from Scoolpt, originally developed for 3D concrete printing, facilitated direct export to CNC production. This streamlined the entire process, reducing errors, material waste, and production time.
Added Value of Interdisciplinary Collaboration:
The project bridged traditional craftsmanship with advanced technology, fostering interdisciplinary business cooperation among trades. This practical implementation of modern technology in construction—often resistant to innovation—demonstrated how digital tools can revolutionize even basic elements like furniture and project planning. The shared knowledge and collaborative approach led to more efficient workflows, lower environmental impact, and a high-quality, user-friendly living space, setting a new benchmark for sustainable renovation.
Key elements of the design included the Voronoi pattern, symbolizing natural geometry, applied to structural and decorative features. Local craftsmen, including carpenters, masons, and metalworkers, played a crucial role in restoring original elements and creating new components using sustainable materials.
A significant benefit was the time savings and simplified workflow achieved through advanced technologies. Instead of manual measurements and redrawing, a 3D scan was used for precise digital modeling. Design projections were handled through graphic tools, while automated software from Scoolpt, originally developed for 3D concrete printing, facilitated direct export to CNC production. This streamlined the entire process, reducing errors, material waste, and production time.
Added Value of Interdisciplinary Collaboration:
The project bridged traditional craftsmanship with advanced technology, fostering interdisciplinary business cooperation among trades. This practical implementation of modern technology in construction—often resistant to innovation—demonstrated how digital tools can revolutionize even basic elements like furniture and project planning. The shared knowledge and collaborative approach led to more efficient workflows, lower environmental impact, and a high-quality, user-friendly living space, setting a new benchmark for sustainable renovation.
The project stands out by combining advanced digital technologies with traditional craftsmanship, transforming a historic building into a sustainable, multifunctional space. Unlike mainstream renovation practices, which often rely on manual measurements and conventional construction methods, this project leveraged 3D scanning, AI-driven design, and CNC production, streamlining the entire workflow while preserving historical integrity.
The 3D scanning technology replaced time-consuming manual measurements, creating precise digital models of the space. Instead of traditional project drafting, graphic design tools were used for visualization, while Scoolpt's automation software, originally developed for 3D concrete printing, enabled direct export to CNC production. This digitally integrated process not only reduced human error but also saved time, minimized material waste, and optimized production efficiency.
Another innovative aspect was the use of waste materials from local carpentries and sawmills to produce custom-built furniture, designed specifically for the space. Built-in elements were crafted from upcycled wood, showcasing how digital fabrication can transform discarded materials into high-quality products.
The integration of smart home systems, including Loxone automation for energy management and Jablotron rekuperation for air circulation, further distinguished the project. These systems automatically adjust heating, lighting, and ventilation based on real-time usage, ensuring maximum energy efficiency and user comfort.
Finally, the project fostered cross-disciplinary collaboration between local craftsmen, product design graduates, and technology providers, promoting innovative practices in an industry often resistant to modernization. This approach not only enhanced the renovation process but also set a new standard for sustainable, tech-driven heritage preservation.
The 3D scanning technology replaced time-consuming manual measurements, creating precise digital models of the space. Instead of traditional project drafting, graphic design tools were used for visualization, while Scoolpt's automation software, originally developed for 3D concrete printing, enabled direct export to CNC production. This digitally integrated process not only reduced human error but also saved time, minimized material waste, and optimized production efficiency.
Another innovative aspect was the use of waste materials from local carpentries and sawmills to produce custom-built furniture, designed specifically for the space. Built-in elements were crafted from upcycled wood, showcasing how digital fabrication can transform discarded materials into high-quality products.
The integration of smart home systems, including Loxone automation for energy management and Jablotron rekuperation for air circulation, further distinguished the project. These systems automatically adjust heating, lighting, and ventilation based on real-time usage, ensuring maximum energy efficiency and user comfort.
Finally, the project fostered cross-disciplinary collaboration between local craftsmen, product design graduates, and technology providers, promoting innovative practices in an industry often resistant to modernization. This approach not only enhanced the renovation process but also set a new standard for sustainable, tech-driven heritage preservation.
The project applied an innovative, technology-driven approach, replacing traditional manual methods with 3D scanning for precise digital modeling. Instead of time-consuming measurements and redrawing, the entire building was scanned, creating an accurate digital twin for design and planning. Graphic design tools were used for interior and furniture design, while Scoolpt's automation software, originally developed for 3D concrete printing, enabled direct export to CNC production, simplifying manufacturing and minimizing waste.
The project was led by an environmentally conscious investor, motivated by a strong commitment to sustainability and resource efficiency. His approach focused on finding unconventional solutions that reduce material consumption and costs while promoting eco-friendly practices. This vision extended to supporting the local economy, engaging regional craftsmen and businesses, and encouraging them to adopt modern technologies.
A key outcome was the skill transfer among local craftsmen, who embraced digital workflows and now apply them in their own projects, driving innovation within the regional construction sector. This collaborative, technology-enhanced process not only reduced environmental impact but also fostered long-term change, setting an exemplary model for sustainable renovation.
The project was led by an environmentally conscious investor, motivated by a strong commitment to sustainability and resource efficiency. His approach focused on finding unconventional solutions that reduce material consumption and costs while promoting eco-friendly practices. This vision extended to supporting the local economy, engaging regional craftsmen and businesses, and encouraging them to adopt modern technologies.
A key outcome was the skill transfer among local craftsmen, who embraced digital workflows and now apply them in their own projects, driving innovation within the regional construction sector. This collaborative, technology-enhanced process not only reduced environmental impact but also fostered long-term change, setting an exemplary model for sustainable renovation.
The project demonstrates a scalable approach to sustainable renovation, combining advanced technology, circular practices, and interdisciplinary collaboration. A key element is the transferable methodology, which can be implemented in any type of construction using various materials. However, the choice of materials should always reflect local availability, considering natural resources and regional conditions.
Key transferable elements include:
Digital Workflow: 3D scanning for precise measurement, graphic tools for design, and CNC production using automation software for efficient manufacturing.
Community Collaboration: Engaging local craftsmen, design graduates, and businesses, promoting skill development and technology adoption.
Smart Building Technologies: Integration of energy-efficient systems like Loxone automation and Jablotron rekuperation to optimize building performance.
Knowledge Sharing: Upskilling local craftsmen, who now apply modern digital methods in their own projects.
This methodological approach ensures sustainable, cost-effective, and locally adaptable solutions, replicable across diverse contexts and construction projects.
Key transferable elements include:
Digital Workflow: 3D scanning for precise measurement, graphic tools for design, and CNC production using automation software for efficient manufacturing.
Community Collaboration: Engaging local craftsmen, design graduates, and businesses, promoting skill development and technology adoption.
Smart Building Technologies: Integration of energy-efficient systems like Loxone automation and Jablotron rekuperation to optimize building performance.
Knowledge Sharing: Upskilling local craftsmen, who now apply modern digital methods in their own projects.
This methodological approach ensures sustainable, cost-effective, and locally adaptable solutions, replicable across diverse contexts and construction projects.
The project tackles several global challenges—climate change, resource depletion, and economic inequality—by implementing sustainable, community-driven solutions at the local level.
Environmental Sustainability and Circular Economy:
The project reduces construction waste and carbon footprint through material reuse and upcycling, including 80% of original bricks, wood, and glass, while local waste materials were transformed into custom-built furniture. 3D scanning and CNC production minimized errors and excess material use, showcasing a circular economy approach applicable worldwide.
Energy Efficiency and Climate Resilience:
By integrating Loxone smart home automation and Jablotron rekuperation, the project achieved optimal energy management, reducing heating and electricity consumption. This model supports climate resilience through efficient resource use, adaptable to any geographic or climatic context.
Economic Development and Skill Building:
The project promoted local entrepreneurship by involving regional craftsmen and design graduates, equipping them with modern skills in digital fabrication. This knowledge transfer empowers local businesses to adopt innovative practices, enhancing economic resilience and social inclusion.
Preservation of Cultural Heritage:
The project demonstrates how historic buildings can be sustainably renovated, preserving cultural identity while improving energy efficiency and user comfort. This approach can be replicated globally, especially in regions seeking to modernize heritage sites without compromising their historical value.
By providing practical, scalable solutions, the project addresses global sustainability goals, including climate action, responsible consumption, and inclusive economic growth, while empowering local communities and preserving cultural heritage.
Environmental Sustainability and Circular Economy:
The project reduces construction waste and carbon footprint through material reuse and upcycling, including 80% of original bricks, wood, and glass, while local waste materials were transformed into custom-built furniture. 3D scanning and CNC production minimized errors and excess material use, showcasing a circular economy approach applicable worldwide.
Energy Efficiency and Climate Resilience:
By integrating Loxone smart home automation and Jablotron rekuperation, the project achieved optimal energy management, reducing heating and electricity consumption. This model supports climate resilience through efficient resource use, adaptable to any geographic or climatic context.
Economic Development and Skill Building:
The project promoted local entrepreneurship by involving regional craftsmen and design graduates, equipping them with modern skills in digital fabrication. This knowledge transfer empowers local businesses to adopt innovative practices, enhancing economic resilience and social inclusion.
Preservation of Cultural Heritage:
The project demonstrates how historic buildings can be sustainably renovated, preserving cultural identity while improving energy efficiency and user comfort. This approach can be replicated globally, especially in regions seeking to modernize heritage sites without compromising their historical value.
By providing practical, scalable solutions, the project addresses global sustainability goals, including climate action, responsible consumption, and inclusive economic growth, while empowering local communities and preserving cultural heritage.
The project exemplifies how sustainable design, circular practices, and inclusive collaboration can transform the industrial ecosystem while benefiting both the local economy and the environment. By integrating digital workflows, upcycled materials, and smart technologies, the project delivered tangible results aligned with the principles of circularity, affordability, and social inclusion.
The project achieved significant results by integrating circular practices, digital workflows, and smart technologies. 80% of original materials were reused, and local carpentry waste was repurposed into custom-built furniture. 3D scanning and CNC production replaced traditional methods, streamlining manufacturing and reducing errors. The use of smart home systems improved energy efficiency and user comfort. The project also fostered local economic growth, equipping craftsmen and design graduates with modern skills they now apply in their own work. By promoting circularity, sustainability, and social inclusion, the project serves as a replicable model for transforming industrial ecosystems while enhancing quality of life.
Broader Impact:
The project promoted a new economic model based on circularity, sustainability, and local cooperation, demonstrating how historic renovation can drive industrial transformation. By empowering local stakeholders, reducing environmental impact, and promoting innovative practices, the project sets a replicable example for sustainable development in construction and design ecosystems.
The project achieved significant results by integrating circular practices, digital workflows, and smart technologies. 80% of original materials were reused, and local carpentry waste was repurposed into custom-built furniture. 3D scanning and CNC production replaced traditional methods, streamlining manufacturing and reducing errors. The use of smart home systems improved energy efficiency and user comfort. The project also fostered local economic growth, equipping craftsmen and design graduates with modern skills they now apply in their own work. By promoting circularity, sustainability, and social inclusion, the project serves as a replicable model for transforming industrial ecosystems while enhancing quality of life.
Broader Impact:
The project promoted a new economic model based on circularity, sustainability, and local cooperation, demonstrating how historic renovation can drive industrial transformation. By empowering local stakeholders, reducing environmental impact, and promoting innovative practices, the project sets a replicable example for sustainable development in construction and design ecosystems.

