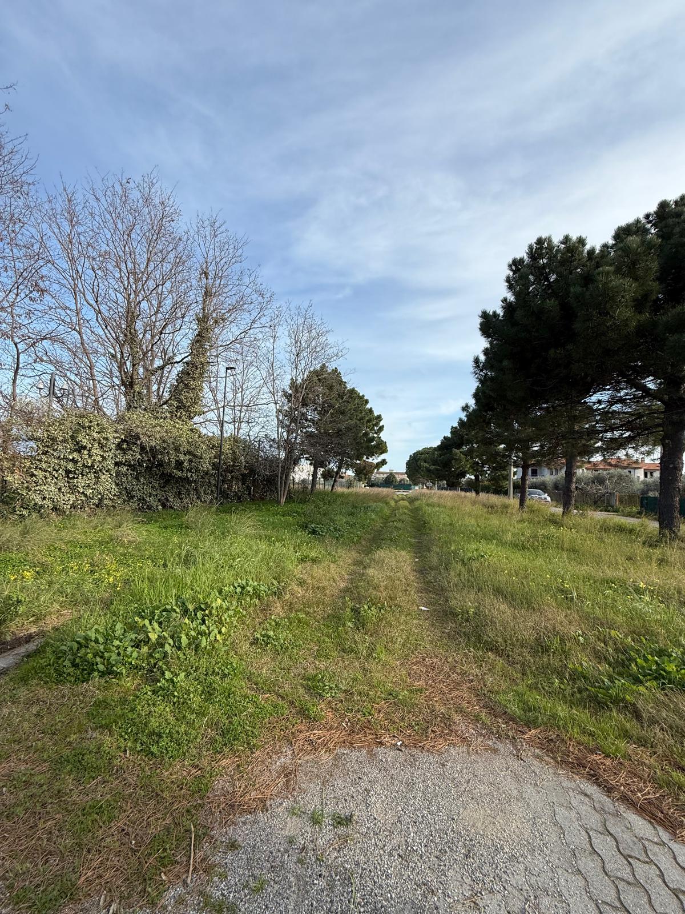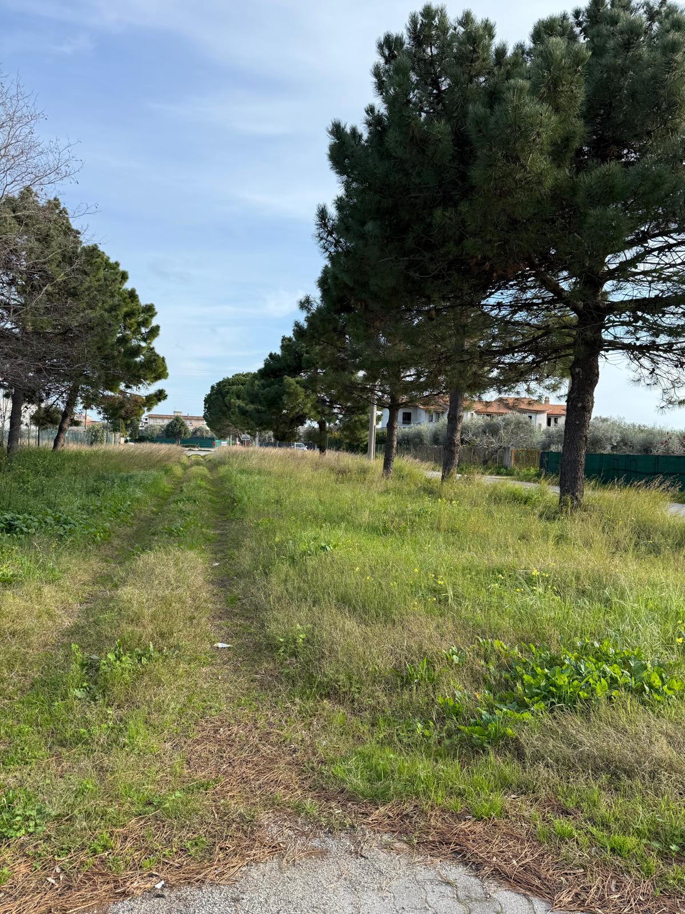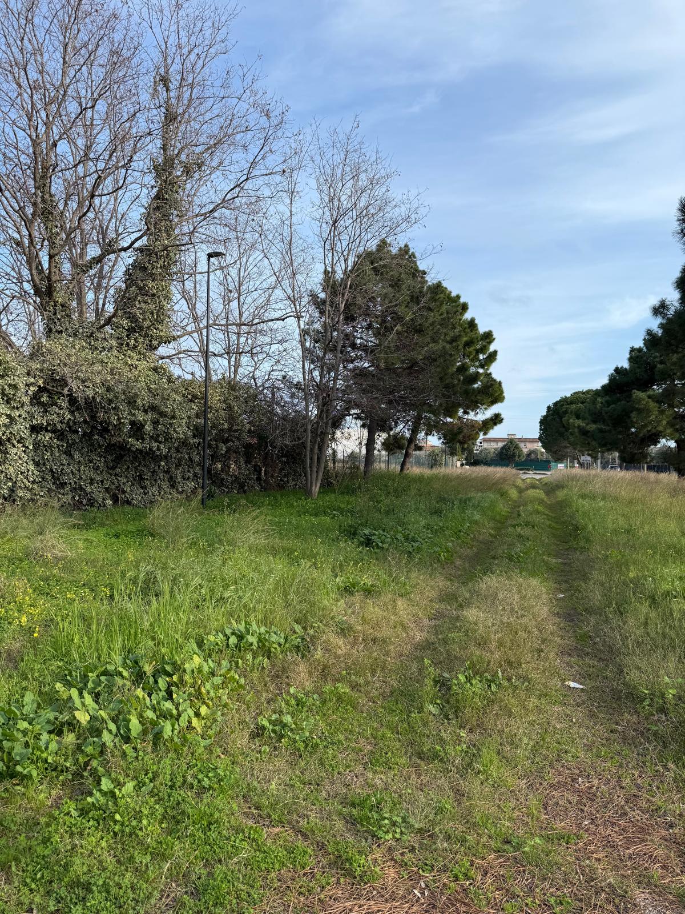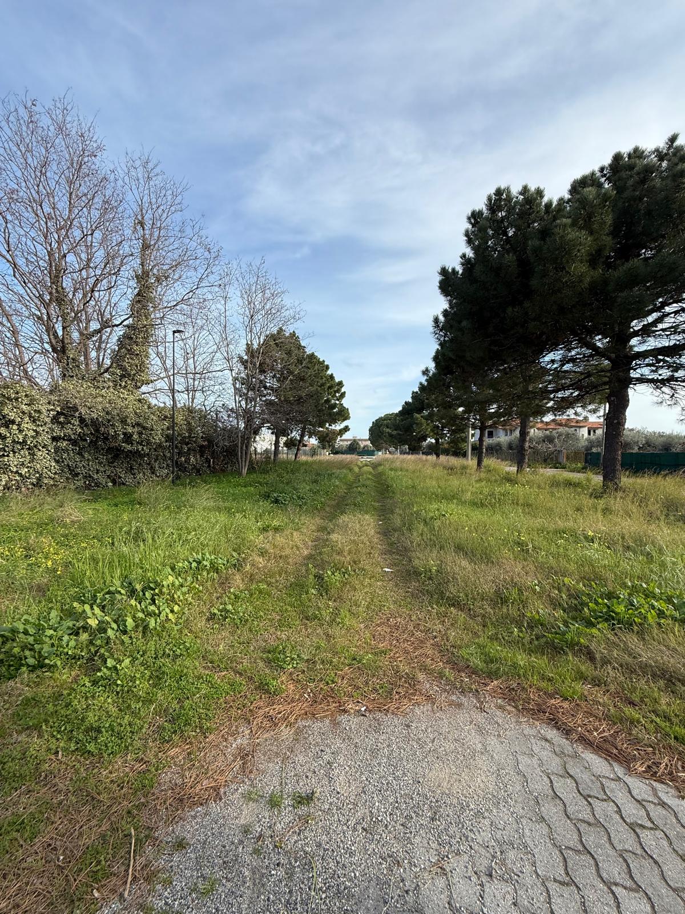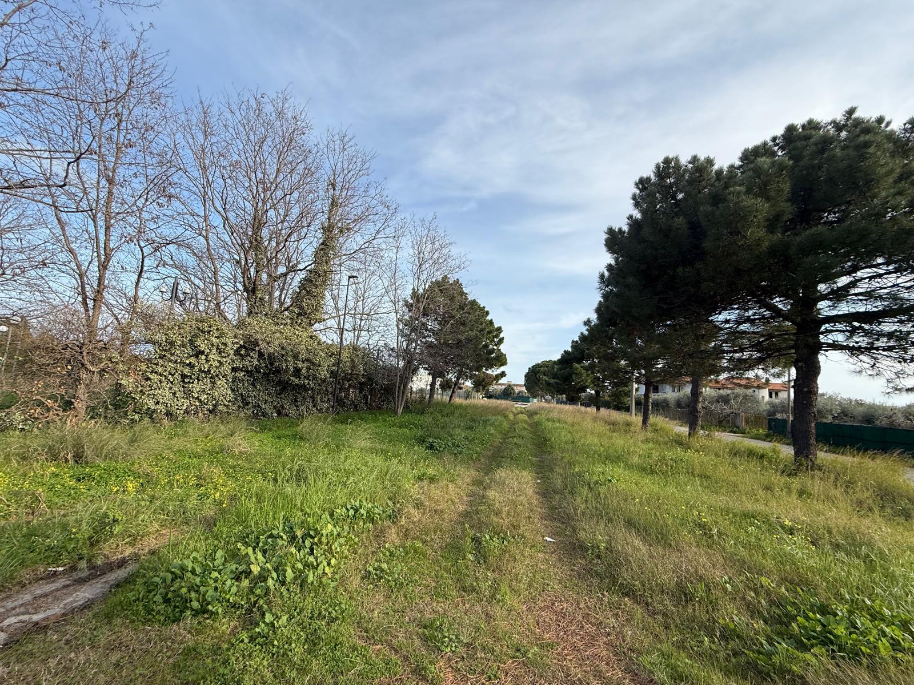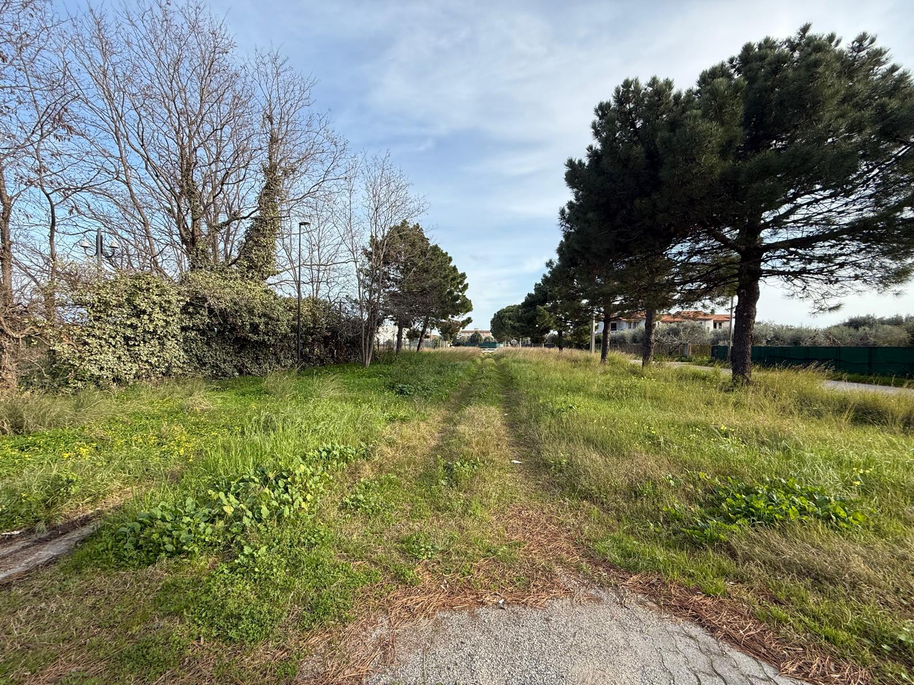CREATION OF EQUIPPED ZEN AREA
CREATION OF EQUIPPED ZEN AREA
The project aims to create an equipped Zen area within an existing green space, with the aim of promoting social aggregation and the psycho-physical well-being of the community. The area will be an inclusive, accessible and multifunctional meeting point, suitable for relaxation activities, meditation and cultural and social initiatives.
Italy
the address of the initiative is "Magna Grecia"Park in Ardore village RC.
Early initiative
Yes
Yes
Yes
No
No
080005: Ardore (IT)
General Objective
The project aims to create an equipped Zen area within an existing green space, with the aim of promoting social aggregation and the psycho-physical well-being of the community. The area will be an inclusive, accessible and multifunctional meeting point, suitable for relaxation activities, meditation and cultural and social initiatives.
Target Groups
The area will be accessible to all citizens, with particular attention to:
• Elderly, to promote well-being and socialization.
• Young people and families, as a space for aggregation and leisure.
• People with disabilities, with accessible structures and sensory paths.
• Cultural and social associations, for inclusive events and workshops.
Specific Objectives
• Create a natural and harmonious environment with pedestrian paths, ergonomic seating and spaces for collective activities.
• Promote social inclusion events, such as yoga, mindfulness, cultural meetings and educational workshops.
• Encourage respect for the environment and the enhancement of public green areas.
Expected Results
• Increased community participation in social and cultural events.
• Integration between different age groups and social categories.
• Creation of a point of reference for collective well-being, improving the quality of city life.
The project aims to create an equipped Zen area within an existing green space, with the aim of promoting social aggregation and the psycho-physical well-being of the community. The area will be an inclusive, accessible and multifunctional meeting point, suitable for relaxation activities, meditation and cultural and social initiatives.
Target Groups
The area will be accessible to all citizens, with particular attention to:
• Elderly, to promote well-being and socialization.
• Young people and families, as a space for aggregation and leisure.
• People with disabilities, with accessible structures and sensory paths.
• Cultural and social associations, for inclusive events and workshops.
Specific Objectives
• Create a natural and harmonious environment with pedestrian paths, ergonomic seating and spaces for collective activities.
• Promote social inclusion events, such as yoga, mindfulness, cultural meetings and educational workshops.
• Encourage respect for the environment and the enhancement of public green areas.
Expected Results
• Increased community participation in social and cultural events.
• Integration between different age groups and social categories.
• Creation of a point of reference for collective well-being, improving the quality of city life.
Aggregation
Inclusion
Well being
Sustainability
Sociality
Exemplary nature of the initiative according to the values of the New European Bauhaus
The initiative to create an equipped Zen area is inspired by the three fundamental values of the New European Bauhaus: sustainability, aesthetics and inclusion, promoting an innovative model of public space.
Sustainability
The area will be designed with ecological and sustainable materials, such as recycled wood and draining flooring, to reduce the environmental impact. Native species will be planted to preserve biodiversity and low-consumption energy solutions will be installed. Environmental education events will also be organized to raise community awareness.
The initiative to create an equipped Zen area is inspired by the three fundamental values of the New European Bauhaus: sustainability, aesthetics and inclusion, promoting an innovative model of public space.
Sustainability
The area will be designed with ecological and sustainable materials, such as recycled wood and draining flooring, to reduce the environmental impact. Native species will be planted to preserve biodiversity and low-consumption energy solutions will be installed. Environmental education events will also be organized to raise community awareness.
Aesthetics
The design will harmonize nature and functionality, creating a relaxing and welcoming environment. Minimal structures and sensory paths will be integrated to encourage the connection between man and landscape, making the area a model of balance between well-being and beauty.
The design will harmonize nature and functionality, creating a relaxing and welcoming environment. Minimal structures and sensory paths will be integrated to encourage the connection between man and landscape, making the area a model of balance between well-being and beauty.
Inclusion
The area will be accessible to all, with barrier-free routes and spaces designed for different needs. It will be a meeting point for elderly people, young people and people with disabilities, hosting cultural and social activities to encourage aggregation and social cohesion.
The area will be accessible to all, with barrier-free routes and spaces designed for different needs. It will be a meeting point for elderly people, young people and people with disabilities, hosting cultural and social activities to encourage aggregation and social cohesion.
The initiative of creating an equipped Zen area has a high potential for transferability and replicability, being able to be adopted in different urban and rural contexts to improve the quality of life of communities.
Model flexibility
The project can be easily adapted to existing green spaces, public parks, degraded urban areas or school gardens. The essential infrastructure (paths, seats, fountains, vegetation) is modular and scalable, allowing customizations based on available resources and local needs.
Economic and environmental sustainability
The use of natural and sustainable materials reduces construction and maintenance costs, making the project accessible even to small municipalities or entities with limited budgets. Furthermore, the promotion of cultural and social events within the Zen area encourages self-financing and the involvement of sponsors or local associations.
Easy integration into other projects
The Zen area can be integrated into urban regeneration initiatives, social inclusion programs and public well-being policies, acting as a model that can be replicated in different territorial contexts.
Positive impact on the community
The experience generated by the project, combining aesthetics, sustainability and inclusion, creates a virtuous precedent that can inspire other administrations to replicate it, improving collective well-being and strengthening the sense of community.
Model flexibility
The project can be easily adapted to existing green spaces, public parks, degraded urban areas or school gardens. The essential infrastructure (paths, seats, fountains, vegetation) is modular and scalable, allowing customizations based on available resources and local needs.
Economic and environmental sustainability
The use of natural and sustainable materials reduces construction and maintenance costs, making the project accessible even to small municipalities or entities with limited budgets. Furthermore, the promotion of cultural and social events within the Zen area encourages self-financing and the involvement of sponsors or local associations.
Easy integration into other projects
The Zen area can be integrated into urban regeneration initiatives, social inclusion programs and public well-being policies, acting as a model that can be replicated in different territorial contexts.
Positive impact on the community
The experience generated by the project, combining aesthetics, sustainability and inclusion, creates a virtuous precedent that can inspire other administrations to replicate it, improving collective well-being and strengthening the sense of community.
Stakeholders at various levels (local, regional, national, European) were involved in the planning and implementation of the initiative through the use of interviews, marketing surveys.
Multidisciplinary approach
Unlike traditional green areas, the project combines landscape architecture, environmental psychology and social inclusion, creating a space that is not only recreational but also regenerative for mind and body.
Integration between nature and well-being
The Zen area is not just a park, but a place designed to encourage relaxation and meditation. The use of sensory paths, natural sounds and ergonomic furnishings distinguishes it from classic public spaces, transforming it into a point of reference for psychophysical well-being.
Sustainability and innovative materials
Unlike many urban areas, the project uses eco-friendly materials, soil drainage solutions and native plant species to reduce maintenance and promote biodiversity, integrating advanced environmental management practices.
Multifunctional and inclusive space
Traditional green areas are often static; the Zen area, on the other hand, is designed to be dynamic and inclusive, hosting cultural events, mindfulness workshops and activities for all age groups and abilities, guaranteeing total accessibility.
Replicability and adaptability
This model can be easily transferred to other communities, adapting to urban and rural contexts with scalable interventions, making it an innovative example of management1. Multidisciplinary approach
Unlike traditional green areas, the project combines landscape architecture, environmental psychology and social inclusion, creating a space that is not only recreational but also regenerative for mind and body.
Integration between nature and well-being
The Zen area is not just a park, but a place designed to encourage relaxation and meditation. The use of sensory paths, natural sounds and ergonomic furnishings distinguishes it from classic public spaces, transforming it into a point of reference for psychophysical well-being.
Unlike traditional green areas, the project combines landscape architecture, environmental psychology and social inclusion, creating a space that is not only recreational but also regenerative for mind and body.
Integration between nature and well-being
The Zen area is not just a park, but a place designed to encourage relaxation and meditation. The use of sensory paths, natural sounds and ergonomic furnishings distinguishes it from classic public spaces, transforming it into a point of reference for psychophysical well-being.
Sustainability and innovative materials
Unlike many urban areas, the project uses eco-friendly materials, soil drainage solutions and native plant species to reduce maintenance and promote biodiversity, integrating advanced environmental management practices.
Multifunctional and inclusive space
Traditional green areas are often static; the Zen area, on the other hand, is designed to be dynamic and inclusive, hosting cultural events, mindfulness workshops and activities for all age groups and abilities, guaranteeing total accessibility.
Replicability and adaptability
This model can be easily transferred to other communities, adapting to urban and rural contexts with scalable interventions, making it an innovative example of management1. Multidisciplinary approach
Unlike traditional green areas, the project combines landscape architecture, environmental psychology and social inclusion, creating a space that is not only recreational but also regenerative for mind and body.
Integration between nature and well-being
The Zen area is not just a park, but a place designed to encourage relaxation and meditation. The use of sensory paths, natural sounds and ergonomic furnishings distinguishes it from classic public spaces, transforming it into a point of reference for psychophysical well-being.
Innovative dimension compared to traditional practices
The equipped Zen area represents an innovation compared to traditional green areas and public spaces, introducing a new model of use based on well-being, inclusion and sustainability.
1. Multidisciplinary approach
Unlike traditional green areas, the project combines landscape architecture, environmental psychology and social inclusion, creating a space that is not only recreational but also regenerative for mind and body.
2. Integration between nature and well-being
The Zen area is not just a park, but a place designed to encourage relaxation and meditation. The use of sensory paths, natural sounds and ergonomic furnishings distinguishes it from classic public spaces, transforming it into a point of reference for psychophysical well-being.
3. Sustainability and innovative materials
Unlike many urban areas, the project uses eco-friendly materials, soil drainage solutions and native plant species to reduce maintenance and promote biodiversity, integrating advanced environmental management practices.
4. Multifunctional and inclusive space
Traditional green areas are often static; the Zen area, on the other hand, is designed to be dynamic and inclusive, hosting cultural events, mindfulness workshops and activities for all age groups and abilities, guaranteeing total accessibility.
5. Replicability and adaptability
This model can be easily transferred to other communities, adapting to urban and rural contexts with scalable interventions, making it an innovative example of management
The equipped Zen area represents an innovation compared to traditional green areas and public spaces, introducing a new model of use based on well-being, inclusion and sustainability.
1. Multidisciplinary approach
Unlike traditional green areas, the project combines landscape architecture, environmental psychology and social inclusion, creating a space that is not only recreational but also regenerative for mind and body.
2. Integration between nature and well-being
The Zen area is not just a park, but a place designed to encourage relaxation and meditation. The use of sensory paths, natural sounds and ergonomic furnishings distinguishes it from classic public spaces, transforming it into a point of reference for psychophysical well-being.
3. Sustainability and innovative materials
Unlike many urban areas, the project uses eco-friendly materials, soil drainage solutions and native plant species to reduce maintenance and promote biodiversity, integrating advanced environmental management practices.
4. Multifunctional and inclusive space
Traditional green areas are often static; the Zen area, on the other hand, is designed to be dynamic and inclusive, hosting cultural events, mindfulness workshops and activities for all age groups and abilities, guaranteeing total accessibility.
5. Replicability and adaptability
This model can be easily transferred to other communities, adapting to urban and rural contexts with scalable interventions, making it an innovative example of management
The creation of the equipped Zen area involved various disciplines to ensure a balance between aesthetics, functionality and social impact. The multidisciplinary approach made it possible to integrate different skills, creating a sustainable and replicable project.
1. Landscape architecture and urban planning
Experts in green design worked to harmoniously integrate the Zen area into the existing natural context, ensuring sustainability and usability of the space. The use of ecological materials and low impact solutions made the initiative environmentally friendly.
2. Environmental psychology and well-being
The project considered principles of environmental psychology, studying how natural colours, shapes and sounds influence mental well-being. The inclusion of sensory paths, fountains and meditation spaces was designed to promote relaxation and reduce stress.
3. Social inclusion and accessibility
Experts in social policies and local associations have contributed to making the area inclusive, designing barrier-free routes and spaces accessible to all, including the elderly and people with disabilities.
4. Art and culture
The area will host cultural events, mindfulness activities and artistic workshops, enhancing the aesthetic and community dimension. The involvement of local artists and artisans enriched the project with decorative elements inspired by Zen philosophy.
5. Environmental education
Sustainability experts contributed to including ecological awareness activities in the project, promoting respect for nature and the territory.
The interaction between these disciplines made the initiative exemplary, combining design, well-being and inclusion in an innovative and replicable space.
1. Landscape architecture and urban planning
Experts in green design worked to harmoniously integrate the Zen area into the existing natural context, ensuring sustainability and usability of the space. The use of ecological materials and low impact solutions made the initiative environmentally friendly.
2. Environmental psychology and well-being
The project considered principles of environmental psychology, studying how natural colours, shapes and sounds influence mental well-being. The inclusion of sensory paths, fountains and meditation spaces was designed to promote relaxation and reduce stress.
3. Social inclusion and accessibility
Experts in social policies and local associations have contributed to making the area inclusive, designing barrier-free routes and spaces accessible to all, including the elderly and people with disabilities.
4. Art and culture
The area will host cultural events, mindfulness activities and artistic workshops, enhancing the aesthetic and community dimension. The involvement of local artists and artisans enriched the project with decorative elements inspired by Zen philosophy.
5. Environmental education
Sustainability experts contributed to including ecological awareness activities in the project, promoting respect for nature and the territory.
The interaction between these disciplines made the initiative exemplary, combining design, well-being and inclusion in an innovative and replicable space.
Replicability and adaptability
This model can be easily transferred to other communities, adapting to urban and rural contexts with scalable interventions, making it an innovative example of management
This model can be easily transferred to other communities, adapting to urban and rural contexts with scalable interventions, making it an innovative example of management
The type of global challenges that the initiative addresses by providing local solutions to increase tourism, youth aggregation and environmental sustainability.
The initiative to create an equipped Zen area is inspired by the three fundamental values of the New European Bauhaus: sustainability, aesthetics and inclusion, promoting an innovative model of public space.
Sustainability
The area will be designed with ecological and sustainable materials, such as recycled wood and draining flooring, to reduce the environmental impact. Native species will be planted to preserve biodiversity and low-consumption energy solutions will be installed. Environmental education events will also be organized to raise community awareness.
Aesthetics
The design will harmonize nature and functionality, creating a relaxing and welcoming environment. Minimal structures and sensory paths will be integrated to encourage the connection between man and landscape, making the area a model of balance between well-being and beauty.
Inclusion
The area will be accessible to all, with barrier-free routes and spaces designed for different needs. It will be a meeting point for elderly people, young people and people with disabilities, hosting cultural and social activities to encourage aggregation and social cohesion.
This initiative represents a virtuous example of innovative public space, capable of combining well-being, sustainability and community participation.
Sustainability
The area will be designed with ecological and sustainable materials, such as recycled wood and draining flooring, to reduce the environmental impact. Native species will be planted to preserve biodiversity and low-consumption energy solutions will be installed. Environmental education events will also be organized to raise community awareness.
Aesthetics
The design will harmonize nature and functionality, creating a relaxing and welcoming environment. Minimal structures and sensory paths will be integrated to encourage the connection between man and landscape, making the area a model of balance between well-being and beauty.
Inclusion
The area will be accessible to all, with barrier-free routes and spaces designed for different needs. It will be a meeting point for elderly people, young people and people with disabilities, hosting cultural and social activities to encourage aggregation and social cohesion.
This initiative represents a virtuous example of innovative public space, capable of combining well-being, sustainability and community participation.

