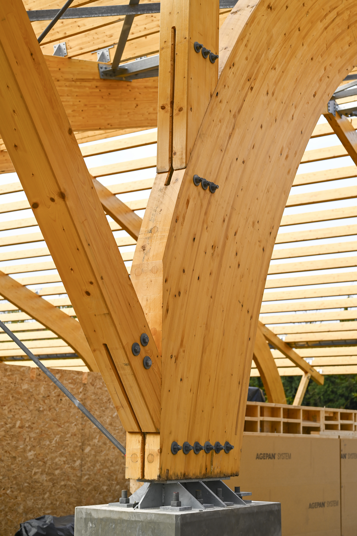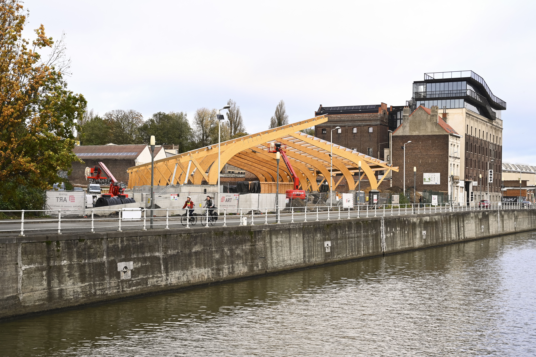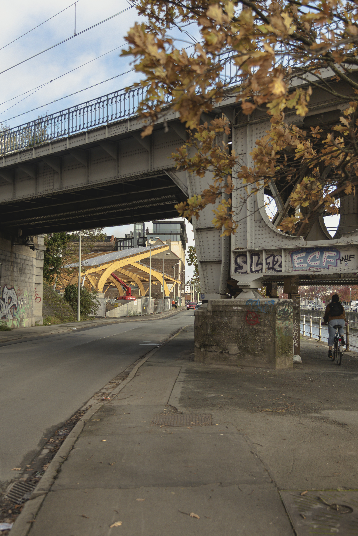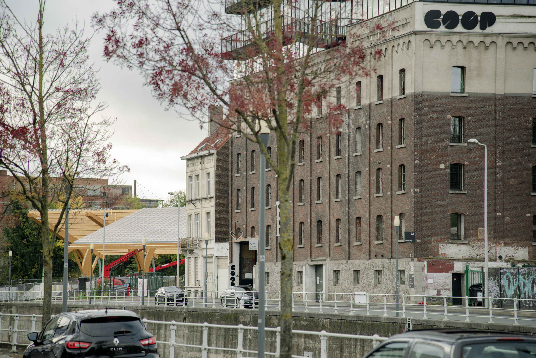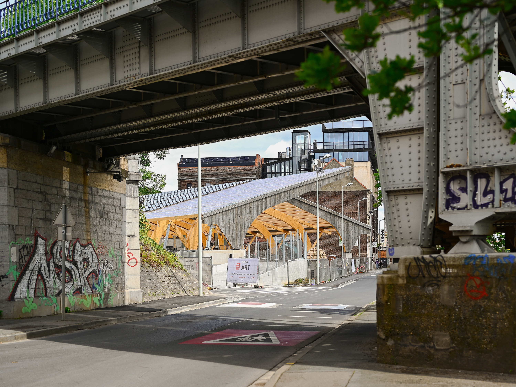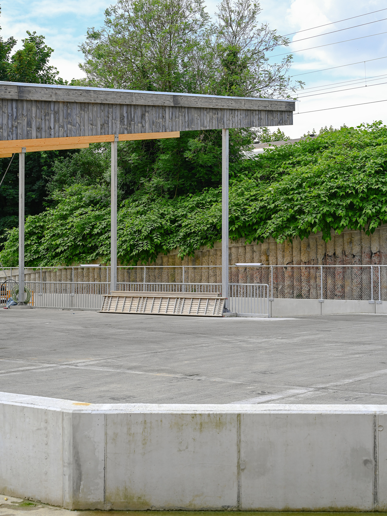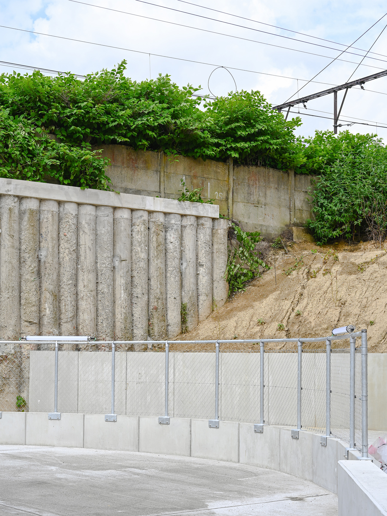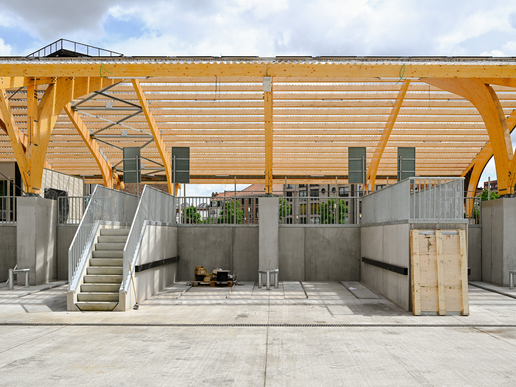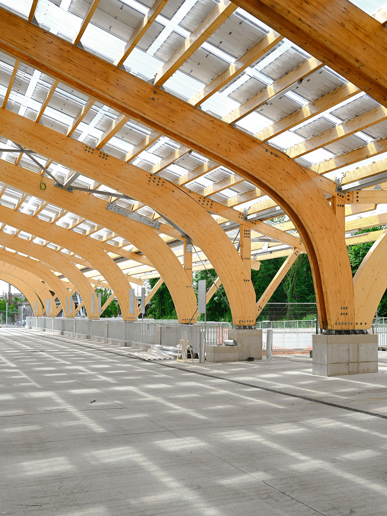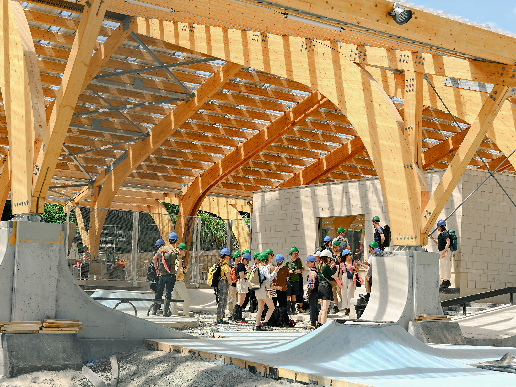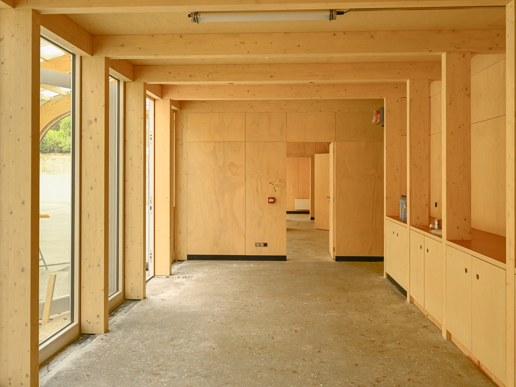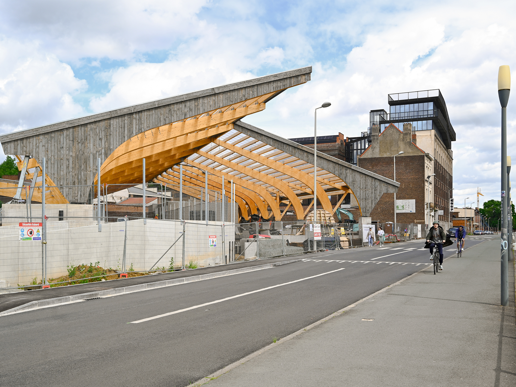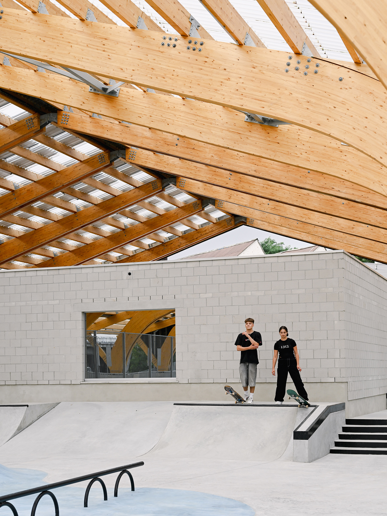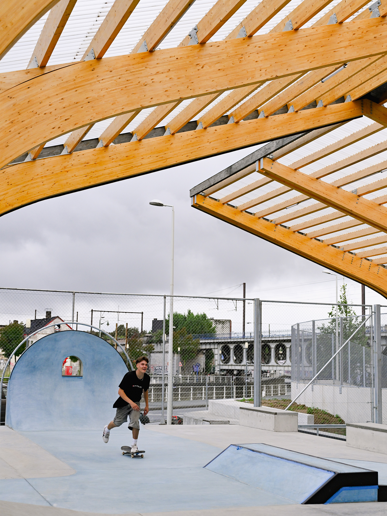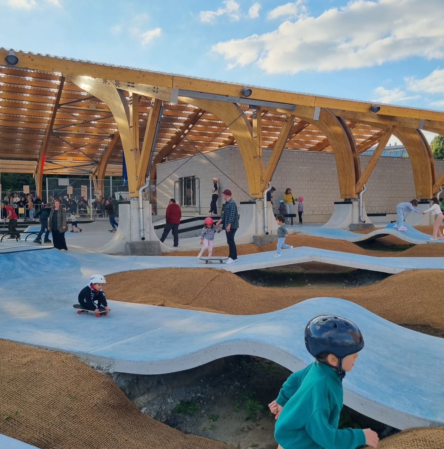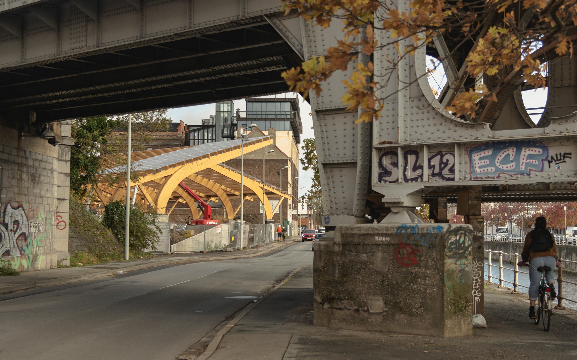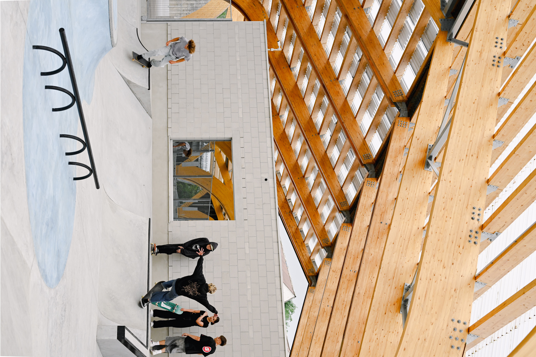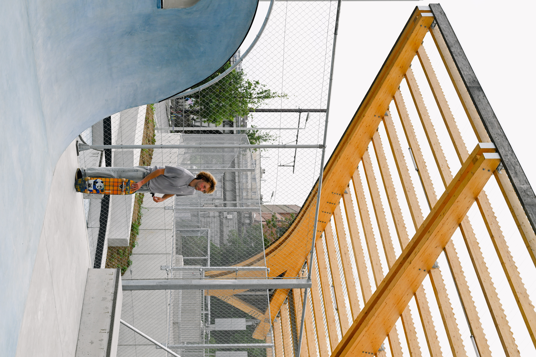Shaping a circular industrial ecosystem and supporting life-cycle thinking
Recypark
Recypark Anderlecht
The increasing use of container parks in Brussels is evidence of an ideological transition among citizens. Recycling is an attitude we increasingly share. The way we see our waste is changing and is giving container parks a more positive connotation, forming an essential link in the circular economy. Embedding the Recyparks as closely as possible to the inhabitants is becoming a real urban challenge: the aim is to avoid pushing them back to the outskirts of the city.
Belgium
Regional
Brussels
Mainly urban
It refers to a physical transformation of the built environment (hard investment)
Yes
2024-10-05
Yes
ERDF : European Regional Development Fund
No
No
As a representative of an organisation, in partnership with other organisations
The proposed plot of land runs along the Brussels-Charleroi Canal, which is gradually being transformed into a territorial amenity for the region’s inhabitants. The project site also marks the southern tip of the Birmingham block, a site dating from the industrial age that is gradually being transformed into a mixed and inhabited district. The project proposes to concentrate the Recypark on one side of the plot to free up a public space connected to the canal. This public space facilitates the acceptance of the logistics programme in the district and becomes a destination mixing different types of users for the site. The public space is activated by a skatepark and a green space, reinforcing the network of these green destinations on an urban scale. But the public space is also a way of highlighting the Recypark's programme and making it more attractive. Together, these uses make up the same place, and their common identity is born from a hall covering both the public part of the Recypark and the skatepark. Although the two programmes are secured independently, the hall conveys a common image of these programmes and fits in with the scale of the surrounding industrial buildings.
The design team proposes to use a structure from the reuse materials sector to create the site’s common roofing. Following a study by Rotor, the decision was made to reuse the structure of an old riding arena, which was analysed, dismantled and stored, pending its reassembly on site. Moving and reusing an existing industrial hall is easier said than done, as it calls into question the current modes of design and tendering for a public project: here the whole procedure has to be reinvented.
This small but also large-scale project is part of a search for pilot projects to develop more fully integrated Recyparks in an urban environment. It is also an opportunity for 51N4E to help increase the collective and social character that urban logistics facilities can bring.
The design team proposes to use a structure from the reuse materials sector to create the site’s common roofing. Following a study by Rotor, the decision was made to reuse the structure of an old riding arena, which was analysed, dismantled and stored, pending its reassembly on site. Moving and reusing an existing industrial hall is easier said than done, as it calls into question the current modes of design and tendering for a public project: here the whole procedure has to be reinvented.
This small but also large-scale project is part of a search for pilot projects to develop more fully integrated Recyparks in an urban environment. It is also an opportunity for 51N4E to help increase the collective and social character that urban logistics facilities can bring.
programmatic mix
Reuse of structural timber
logistic
public space
hybrid environment
Considering the project's program, it quickly became clear that integrating a reused construction material should be a key aspect of the design. The hall’s structure was identified as the main element with reuse potential, both as a symbolic identity for the project and as an example of non-trivial reuse.
Reusing materials opens up possibilities while also presenting challenges that require the expertise of various partners. The added value of this approach lies in its environmental, economic, and cultural potential. The structural connections within the hall make its future reuse easy to imagine, inviting other projects to adopt a similar approach. Although glued-laminated timber (BLC) remains a relatively recent technology, many buildings using it are reaching the end of their lifespan. This suggests that BLC reuse could become much more widespread in the future.
The use of wood in this project is pragmatic. The hall’s timber functions as a superstructure contrasting with the concrete infrastructural base. This ensures protection from weather conditions, guaranteeing longevity. For the building itself, a different approach was taken compared to typical new constructions, which often feature a concrete structure clad in wood. Here, the opposite approach was chosen: a warm wooden core encased in an outer shell of concrete blocks. This allows each material to be used to its best advantage, with the concrete shell forming a robust rear façade facing the public space and skatepark.
The hall is designed to be sustainable in many ways. Its large dimensions allow for numerous solar panels, generating the energy required to operate the program. Additionally, the roof collects rainwater for on-site reuse, while excess water is redirected into the canal, reducing strain on the sewer system. This reinforces the project’s commitment to circular design and long-term sustainability.
Reusing materials opens up possibilities while also presenting challenges that require the expertise of various partners. The added value of this approach lies in its environmental, economic, and cultural potential. The structural connections within the hall make its future reuse easy to imagine, inviting other projects to adopt a similar approach. Although glued-laminated timber (BLC) remains a relatively recent technology, many buildings using it are reaching the end of their lifespan. This suggests that BLC reuse could become much more widespread in the future.
The use of wood in this project is pragmatic. The hall’s timber functions as a superstructure contrasting with the concrete infrastructural base. This ensures protection from weather conditions, guaranteeing longevity. For the building itself, a different approach was taken compared to typical new constructions, which often feature a concrete structure clad in wood. Here, the opposite approach was chosen: a warm wooden core encased in an outer shell of concrete blocks. This allows each material to be used to its best advantage, with the concrete shell forming a robust rear façade facing the public space and skatepark.
The hall is designed to be sustainable in many ways. Its large dimensions allow for numerous solar panels, generating the energy required to operate the program. Additionally, the roof collects rainwater for on-site reuse, while excess water is redirected into the canal, reducing strain on the sewer system. This reinforces the project’s commitment to circular design and long-term sustainability.
To understand the level of flexibility of Recypark, the project can be read in three layers: an infrastructural ground including the public space, objects placed on this ground (containers, fences, social building, guardhouses…), and finally, the hall covering all the elements of the project. The entire second layer is independent and easily adjustable if necessary. For example, the covered area managing small waste fractions consists of lightweight mesh elements that can be easily adjusted if the fractions need to change capacity in the future. Thus, the construction system allows for this flexibility.
The building is a composite structure with a load-bearing timber frame, allowing for great flexibility: timber is easily adaptable, favouring dry-assembled joints.
Finally, the generous volume of the hall makes it possible to accommodate a wide variety of activities and events in the public space.
Source: This is from the article *Intelligent Climate Action in the RIBA Journal, featuring Recypark.
The building is a composite structure with a load-bearing timber frame, allowing for great flexibility: timber is easily adaptable, favouring dry-assembled joints.
Finally, the generous volume of the hall makes it possible to accommodate a wide variety of activities and events in the public space.
Source: This is from the article *Intelligent Climate Action in the RIBA Journal, featuring Recypark.
The proposed site by Bruxelles Propreté, triangular in shape, is enclosed by two territorial axes: the railway to the west and the canal to the east. The Recypark project engages with these surrounding conditions, revealing their potential—such as the canal’s attractiveness and the green spaces along the railway tracks. The Recypark is positioned along an axis parallel to the railway. This longitudinal layout allows for the optimal arrangement of all necessary containers along the same axis, streamlining operations.
The proposal pays particular attention to its environment, fostering a synergy between the Recypark and a public space that serves both neighborhood and metropolitan needs. On a local scale, it includes a sports area, while on a larger scale, it connects to the promenade along the canal. The public space highlights the activity of the Recypark, integrating it as a more familiar urban program. This new function attracts a broader audience beyond the neighborhood, offering visitors a new perspective on Îlot Birmingham, which is currently seen as an inaccessible industrial site. The project thus seeks to create a mutually beneficial relationship between these two programs.
The Recypark is optimized on the western part of the site, freeing up a large open public space to the east, accessible to all and directly connected to the canal. A hall enhances the comfort of both staff and users while also serving as an identity marker for the site, aligning with the scale of the surrounding industrial typologies. The project can be understood as a continuous landscape with a logistical pocket, all unified beneath the hall. This structure transforms the site from a mere juxtaposition of functions into a truly hybrid environment, defining a new condition for the place.
The proposal pays particular attention to its environment, fostering a synergy between the Recypark and a public space that serves both neighborhood and metropolitan needs. On a local scale, it includes a sports area, while on a larger scale, it connects to the promenade along the canal. The public space highlights the activity of the Recypark, integrating it as a more familiar urban program. This new function attracts a broader audience beyond the neighborhood, offering visitors a new perspective on Îlot Birmingham, which is currently seen as an inaccessible industrial site. The project thus seeks to create a mutually beneficial relationship between these two programs.
The Recypark is optimized on the western part of the site, freeing up a large open public space to the east, accessible to all and directly connected to the canal. A hall enhances the comfort of both staff and users while also serving as an identity marker for the site, aligning with the scale of the surrounding industrial typologies. The project can be understood as a continuous landscape with a logistical pocket, all unified beneath the hall. This structure transforms the site from a mere juxtaposition of functions into a truly hybrid environment, defining a new condition for the place.
During the competition phase, the plan was to create a sports space in the public realm without strictly defining its program. During the design stages, local associations were consulted to identify gaps in available equipment within the neighborhood and the region. It turned out that there was no public indoor skatepark. Belgium is a country where rain is a regular occurrence, and unfortunately, rain and urban sliding sports do not mix well. It therefore seemed relevant to propose a public skatepark that could also benefit from the cover of the large wooden hall. A local skateboarding association was then consulted to review and validate the choices for the skatepark modules with Les Marneurs, the team responsible for designing the public space. Finally, a call for expressions of interest was launched among urban sliding sports associations to find a manager for the public space. As a result, the public space is now managed by a local association that regularly organizes free events for the local community.
A pioneering approach, involving the disassembly, transportation and storage of an existing structure, followed by its reassembly on site, was a first for Belgium, challenging conventional approaches to design and public tendering.
An initial research phase in preparation for the competition saw Rotor identify four existing buildings with appropriate structures for the hall and 51N4E develop a ‘loose-fit’ design that could be adapted to accommodate each of them. The skatepark aspect of the scheme was designed by Witteveen & Bos for under the east side of the hall, helping to encourage the scheme’s acceptance in the neighbourhood. Bruxelles-Propreté eventually settled on a former equestrian centre slated for demolition in the city of Liège, around 100km from Brussels. Its 26m-wide boomerang-shaped glulam timber arches were in a decent state of repair and would give the project a strong identity. In an unconventional move for a publicly-funded project, the client bought the hall from the owner before detailed design and had the frame carefully dismantled during demolition and stored in a warehouse in Nivelles, south of Brussels.
With no recognised working methodology for this form of reuse, the project team was forced to improvise solutions when they hit obstacles.
Initial destructive testing to verify the structural performance of each glulam proved an inaccurate and arduous process that started to delay the construction programme. As a result, Belgium-based engineer Greisch was appointed at a late stage to take responsibility for the structural design of the reused glulam and to verify its structural performance.
A chain of custody document was also produced, on the advice of Rotor, containing all information on the timbers gathered during the competition phase and setting out precise responsibilities of every stakeholder involved in reuse, including the design team and contractors. The document was a form of contract signed by everyone involved.
*RIBA JOURNAL
An initial research phase in preparation for the competition saw Rotor identify four existing buildings with appropriate structures for the hall and 51N4E develop a ‘loose-fit’ design that could be adapted to accommodate each of them. The skatepark aspect of the scheme was designed by Witteveen & Bos for under the east side of the hall, helping to encourage the scheme’s acceptance in the neighbourhood. Bruxelles-Propreté eventually settled on a former equestrian centre slated for demolition in the city of Liège, around 100km from Brussels. Its 26m-wide boomerang-shaped glulam timber arches were in a decent state of repair and would give the project a strong identity. In an unconventional move for a publicly-funded project, the client bought the hall from the owner before detailed design and had the frame carefully dismantled during demolition and stored in a warehouse in Nivelles, south of Brussels.
With no recognised working methodology for this form of reuse, the project team was forced to improvise solutions when they hit obstacles.
Initial destructive testing to verify the structural performance of each glulam proved an inaccurate and arduous process that started to delay the construction programme. As a result, Belgium-based engineer Greisch was appointed at a late stage to take responsibility for the structural design of the reused glulam and to verify its structural performance.
A chain of custody document was also produced, on the advice of Rotor, containing all information on the timbers gathered during the competition phase and setting out precise responsibilities of every stakeholder involved in reuse, including the design team and contractors. The document was a form of contract signed by everyone involved.
*RIBA JOURNAL
In another step away from the construction norm, engineering partner Seco Belgium was brought on as an independent external supervisor to double-check all calculations and verify quality throughout the design and execution phases, including delivery on site. This proved vital in convincing insurers to back the project.
Although Greisch had extensive experience with building renovations and upgrades, Recypark was its first project focused on designing with reused components. Undamaged beams not being used in the building were subjected to multiple tests, including timber type and density, bending resistance, and the impact of ageing. A spectrograph test identified the type of glue used for lamination. In assessing the architect’s structural design, Greisch found that all bending and shear forces decreased, and stresses were relatively small compared to the original building.
Arnaud Pineur, timber expert and project director at Greisch, says: “We concluded that the architect’s design, based on conservative assumptions and almost no information about the structures, could have been significantly scaled up to support larger loads, if necessary.”
The engineer also had to verify the structure’s stability based on Eurocodes, which don’t account for reused components, so performance had to match that of newly manufactured structures.
“Design codes are based on a typical structural lifespan of about 50 years, and we were reusing a structure that was already 40 to 50 years old, so we had to ensure reusing it wouldn’t be an issue,” says Pineur, adding this was the trickiest part of the job.
Finding a solution meant revisiting the original scientific article used to develop the Eurocode, recalculating a safety coefficient for the structure’s extended lifespan.
“We concluded that the impact of the reused structure, and its ageing, on the safety coefficient is limited, and the Recypark structure should last another 50 years,” says Pineur.
Although Greisch had extensive experience with building renovations and upgrades, Recypark was its first project focused on designing with reused components. Undamaged beams not being used in the building were subjected to multiple tests, including timber type and density, bending resistance, and the impact of ageing. A spectrograph test identified the type of glue used for lamination. In assessing the architect’s structural design, Greisch found that all bending and shear forces decreased, and stresses were relatively small compared to the original building.
Arnaud Pineur, timber expert and project director at Greisch, says: “We concluded that the architect’s design, based on conservative assumptions and almost no information about the structures, could have been significantly scaled up to support larger loads, if necessary.”
The engineer also had to verify the structure’s stability based on Eurocodes, which don’t account for reused components, so performance had to match that of newly manufactured structures.
“Design codes are based on a typical structural lifespan of about 50 years, and we were reusing a structure that was already 40 to 50 years old, so we had to ensure reusing it wouldn’t be an issue,” says Pineur, adding this was the trickiest part of the job.
Finding a solution meant revisiting the original scientific article used to develop the Eurocode, recalculating a safety coefficient for the structure’s extended lifespan.
“We concluded that the impact of the reused structure, and its ageing, on the safety coefficient is limited, and the Recypark structure should last another 50 years,” says Pineur.
The growing use of container parks in the Brussels-Capital Region reflects an ideological shift among citizens. Recycling is becoming an increasingly shared attitude. Our view of waste is evolving, giving container parks a more positive connotation. One person’s waste becomes another’s resource, and the Recyparks in Brussels are key to the circular economy. Integrating Recyparks into neighborhoods is a real urban challenge: they must not be pushed to the city’s periphery. The proposed site runs along the Brussels-Charleroi canal, which is gradually becoming a key public space for residents. The project site also marks the southern end of the Birmingham block, an industrial-era area transforming into a mixed-use residential neighborhood. The project focuses the Recypark on one side of the plot to free up public space connected to the canal. This public space helps integrate the logistical program into the neighborhood and becomes a destination for various users. The space is activated by a skatepark and a green area, reinforcing the network of urban green spaces. The public space also highlights the Recypark program, making it more attractive. Together, these functions create a unified space, and their shared identity emerges from a hall that covers both the public Recypark area and the skatepark. Although the two programs are secured separately, the hall creates a shared image and fits within the scale of the surrounding industrial buildings.
The project uses a structure from the reused materials sector for the shared roof. Following a Rotor study, it was decided to reuse the structure of an old riding arena, which was analyzed, dismantled, and stored until it could be reassembled on site. Moving and reusing an existing industrial hall is easier said than done, as it challenges current design and public tender processes. The entire procedure had to be reinvented. This approach is pioneering and aims to set a precedent for future structural wood reuse project.
The project uses a structure from the reused materials sector for the shared roof. Following a Rotor study, it was decided to reuse the structure of an old riding arena, which was analyzed, dismantled, and stored until it could be reassembled on site. Moving and reusing an existing industrial hall is easier said than done, as it challenges current design and public tender processes. The entire procedure had to be reinvented. This approach is pioneering and aims to set a precedent for future structural wood reuse project.
At the time of submitting the proposal for the architectural competition, the project was framed by three major ambitions rather than a precisely defined design. These three ambitions were:
1) To propose a Recypark that is both functional and pleasant for professionals and users of the site.
2) To introduce a variety of functions by incorporating a public space.
3) To cover both programs with a shared roof made from reclaimed materials.
These three ambitions remained unchanged throughout the years of project development, but the design itself continuously evolved. The pioneering approach of integrating structural reclaimed wood for the hall required a shift in the way we developed the project. During the design phase, we gathered as much information as possible about the hall to be repurposed. As a result, the project's design was in constant flux, adapting to new discoveries and insights about the existing structure. This meant that we had to continually respond to the hall itself, embracing the idea that this "found object" would influence the final design of the project.
1) To propose a Recypark that is both functional and pleasant for professionals and users of the site.
2) To introduce a variety of functions by incorporating a public space.
3) To cover both programs with a shared roof made from reclaimed materials.
These three ambitions remained unchanged throughout the years of project development, but the design itself continuously evolved. The pioneering approach of integrating structural reclaimed wood for the hall required a shift in the way we developed the project. During the design phase, we gathered as much information as possible about the hall to be repurposed. As a result, the project's design was in constant flux, adapting to new discoveries and insights about the existing structure. This meant that we had to continually respond to the hall itself, embracing the idea that this "found object" would influence the final design of the project.
Considering the project’s program, it quickly became clear that integrating a reused construction material should be a key element of the design. The hall's structure was identified as the main potential for reuse, both for its symbolic identity within the project and for its non-trivial reuse character.
Reuse offers many opportunities to highlight within the project but also presents challenges that require the expertise of various partners. The added value of this approach can be seen in its environmental, economic, and cultural potential. The various structural connections within the hall also make its future reuse easy to imagine. This is also an invitation for other projects to adopt a similar attitude.
Although glued-laminated timber (BLC) remains a relatively recent technology, many buildings using this technique are reaching the end of their life cycle. This suggests that BLC reuse could become a more widespread approach in the future.
Reuse offers many opportunities to highlight within the project but also presents challenges that require the expertise of various partners. The added value of this approach can be seen in its environmental, economic, and cultural potential. The various structural connections within the hall also make its future reuse easy to imagine. This is also an invitation for other projects to adopt a similar attitude.
Although glued-laminated timber (BLC) remains a relatively recent technology, many buildings using this technique are reaching the end of their life cycle. This suggests that BLC reuse could become a more widespread approach in the future.
The global-scale challenges addressed by the project are as follows:
- How to integrate logistics functions into a dense urban fabric.
- How to enable public space management through local associations.
- How to engage the local community in defining a relevant program for the neighbourhood.
- How to create logistics spaces that are open, welcoming, and hybrid.
- How to design an environment that valorises rainwater and solar energy locally.
- How to rethink waste as a resource.
- How to prioritize reclaimed materials over new ones in the construction industry—not just for finishes but also for structural elements.
- How to integrate logistics functions into a dense urban fabric.
- How to enable public space management through local associations.
- How to engage the local community in defining a relevant program for the neighbourhood.
- How to create logistics spaces that are open, welcoming, and hybrid.
- How to design an environment that valorises rainwater and solar energy locally.
- How to rethink waste as a resource.
- How to prioritize reclaimed materials over new ones in the construction industry—not just for finishes but also for structural elements.
The relationship between the client and the design team grew and improved throughout the entire experimental process implemented during the design phase. This mixed climate, fueled by a constant desire to find innovative, circular solutions, allowed for the realization of new ambitions during the construction phase.
For example, a glued-laminated timber arch, originally decommissioned due to its condition and considered insufficient for structural use, found a second life as a bench in the public space.
The floor of the administrative building initially planned to be polished concrete, also found a new dimension during construction. Brick rubble from the old foundations of a hat factory on the site was uncovered during excavation. It was decided to reuse these materials as aggregates in the concrete floor. Thanks to good collaboration with the client, this rubble was joined by 1.5 tons of glass from another container park managed by Bruxelles Propreté. The result is a terrazzo that can be called "recuperazzo" due to its reused aggregates. This application highlights the site’s history and the recycling efforts carried out in the Brussels region.
In Brussels, most Recyparks allow sorting by material rather than the condition of the item. Bruxelles-Propreté aims to evolve the image and operation of these facilities, inspired by the concept of “giveaway,” which promotes circular economy practices. Prevention, reuse, recycling, and energy recovery are the guiding principles for the new Brussels Recyparks. That’s why a recycling center was installed within the project to facilitate the reuse of objects and avoid energy-intensive recycling.
For example, a glued-laminated timber arch, originally decommissioned due to its condition and considered insufficient for structural use, found a second life as a bench in the public space.
The floor of the administrative building initially planned to be polished concrete, also found a new dimension during construction. Brick rubble from the old foundations of a hat factory on the site was uncovered during excavation. It was decided to reuse these materials as aggregates in the concrete floor. Thanks to good collaboration with the client, this rubble was joined by 1.5 tons of glass from another container park managed by Bruxelles Propreté. The result is a terrazzo that can be called "recuperazzo" due to its reused aggregates. This application highlights the site’s history and the recycling efforts carried out in the Brussels region.
In Brussels, most Recyparks allow sorting by material rather than the condition of the item. Bruxelles-Propreté aims to evolve the image and operation of these facilities, inspired by the concept of “giveaway,” which promotes circular economy practices. Prevention, reuse, recycling, and energy recovery are the guiding principles for the new Brussels Recyparks. That’s why a recycling center was installed within the project to facilitate the reuse of objects and avoid energy-intensive recycling.

